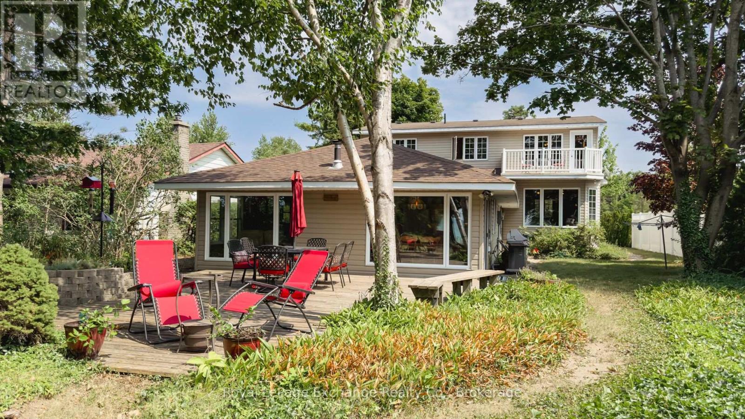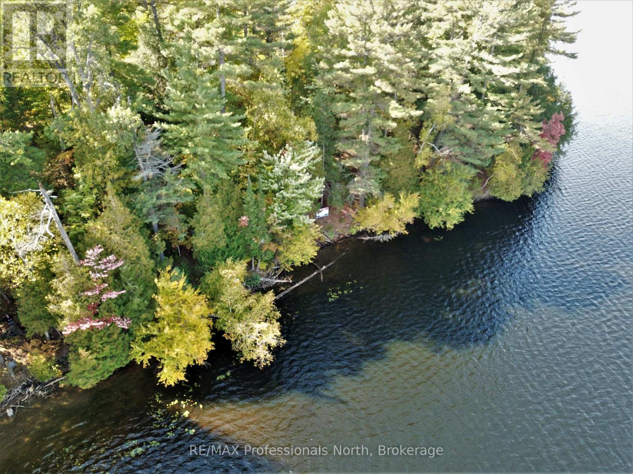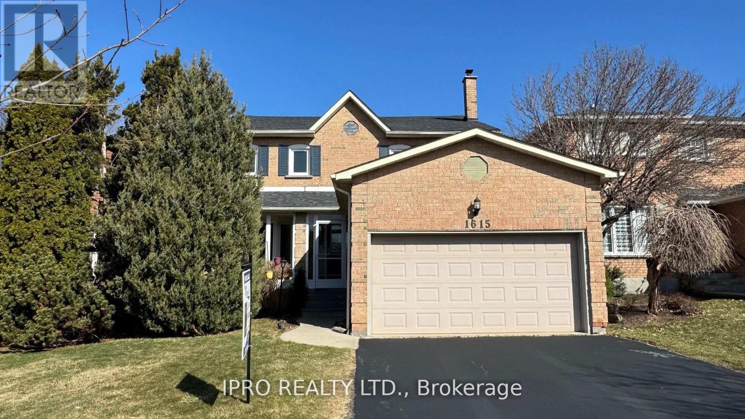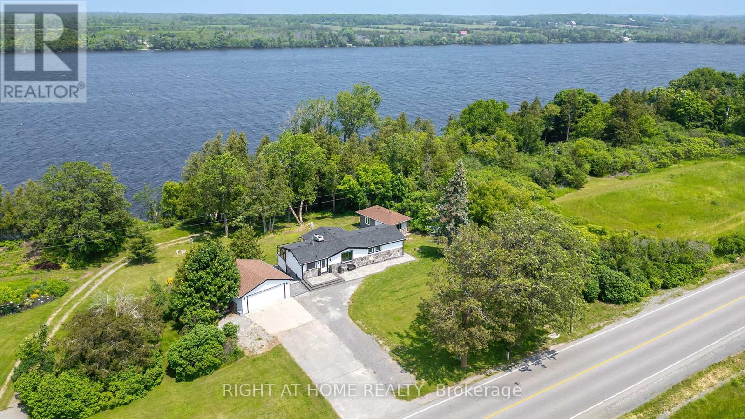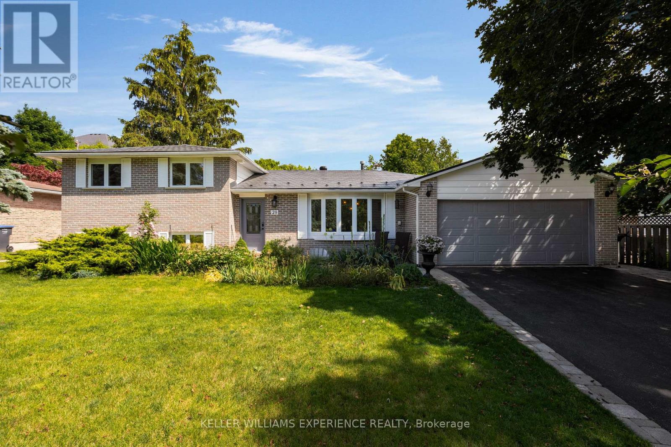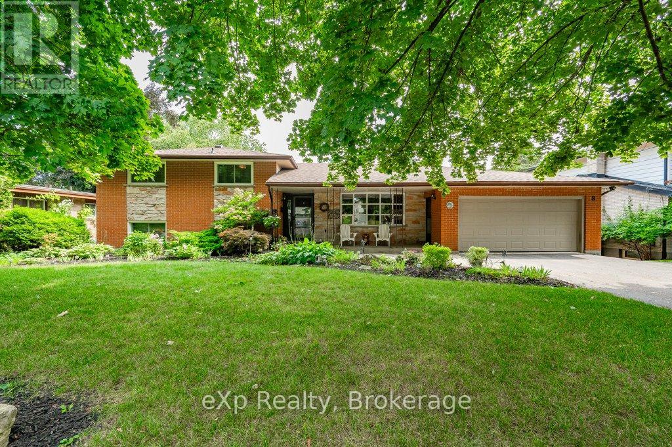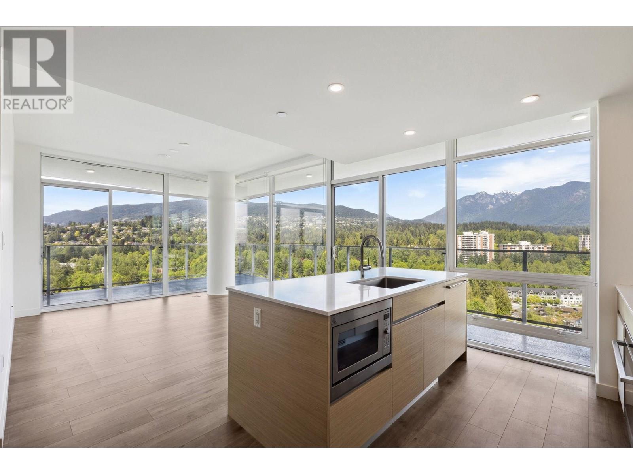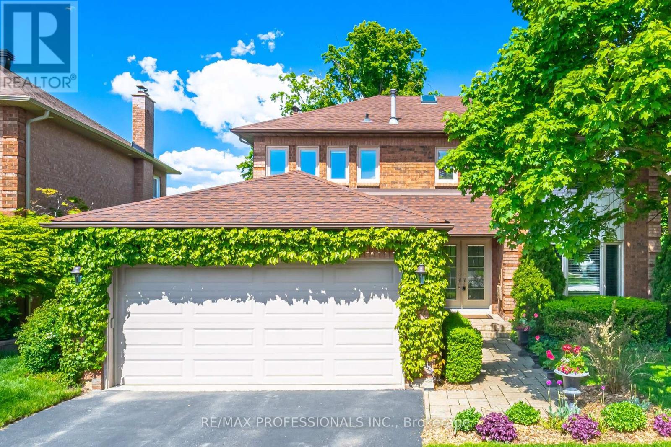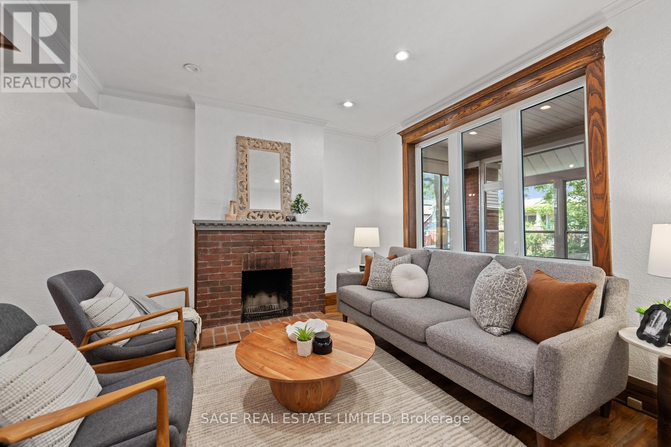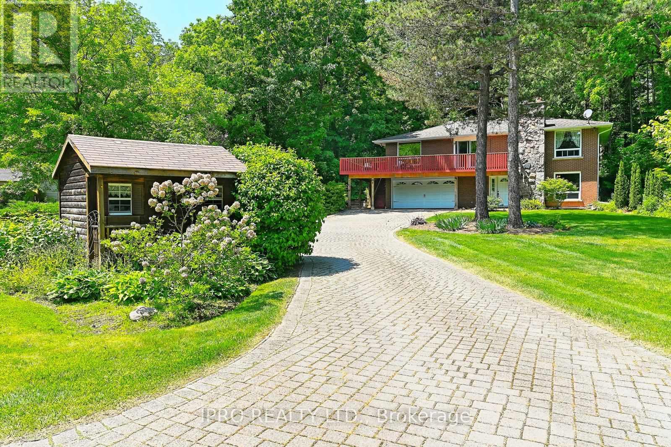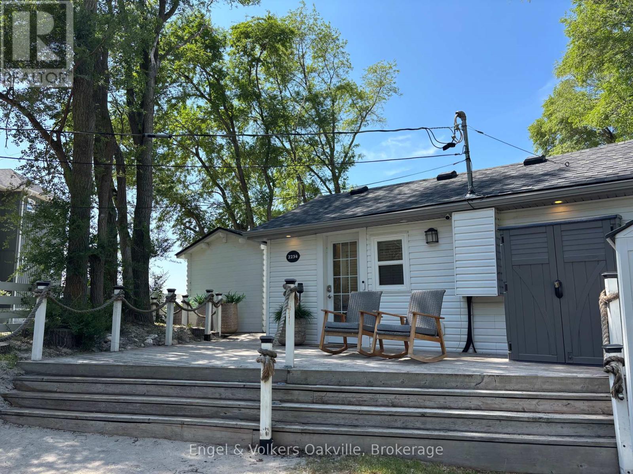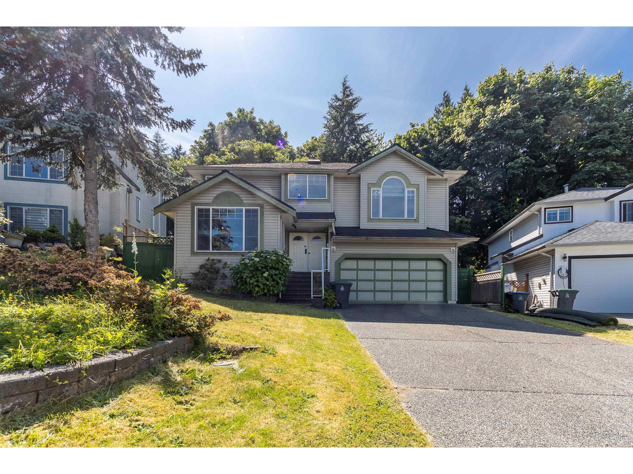29 10500 Delsom Crescent
Delta, British Columbia
This duplex townhouse in Lakeside by Polygon is a rare find. Maintained in 10/10 condition by the original owners, this home features 4 bedrooms, 2.5 bathrooms, and a double side-by-side garage with additional space for two cars in the driveway. The living room boasts a 17' vaulted ceiling with large windows, creating an extra spacious atmosphere. All three bedrooms, as well as the backyard, face Sunstone Park Lake, offering a genuine lakeside vacation experience. Enjoy access to the 12,000 sqft Sunstone Clubhouse, which includes resort-style amenities such as a swimming pool, gym, party room, basketball court, theater room, and much more. Don't miss this opportunity! (id:60626)
RE/MAX Performance Realty
9 7138 Marble Hill Road, Eastern Hillsides
Chilliwack, British Columbia
This is the home you have been waiting for. Luxury home with 3 car garage situated on an expansive almost 20,000 square foot lot with lush greenbelt surroundings, all nestled on a serene cul-de-sac. 4 spacious bedrooms upstairs option for 2nd ensuite. Laundry on the top floor. Open concept floorplan with gourmet kitchen, spice kitchen, huge greatroom plus den. Option for a 2 bedroom legal suite or let's talk about all the fancy stuff you would like! Could customize with a theatre room, bar and wine room. Pictures from previous showroom. Custom finishing available. Under construction. Show home lot 2 for viewing. *Photos of similar floorplan Lot 8* * PREC - Personal Real Estate Corporation (id:60626)
Century 21 Creekside Realty (Luckakuck)
Platinum House Realty Ltd.
46 Bell Drive
Huron-Kinloss, Ontario
Located lakefront in desirable Lurgan Beach, this could be your spacious new year-round home or cottage! Tucked back from the road for privacy, this sprawling 5-bedroom home offers over 3,000 sqft of living space and has room for everyone, yet still offers that touch of comfort and rustic charm. Enter into the oversized family room which could be configured in many ways that suit your needs, with abundant windows and natural light, a cozy woodstove and an eye-catching custom wood staircase. Down a few steps you will be in the original cottage portion of the home, where the kitchen, living and dining area are anchored by a gas fireplace and focus out the large picture windows to that spectacular view of the lake and private backyard oasis. There are two bedrooms, a full bathroom, a large pantry, and access to the 20'x30' oversized garage (laundry) from this level. Upstairs you will find three large bedrooms. The primary suite is enhanced by a dormer window with sitting area and private balcony; adding just the right amount of charm to such a large space. The private balcony faces west over the lake and towards those breathtaking sunsets this area is known for. This is a perfect spot to enjoy your morning coffee or read a book on a long summer day. One other bedroom upstairs also offers a lake view, while the third has the charm and whimsy of the matching dormer window seat that is also featured in the primary. A spacious 4-piece bathroom and den/office space on the landing round out the upper level. You will note the majority of this living space in this home overlooks the lake and the tranquility of the backyard, with its extra-large deck and natural garden beds. Spend your days enjoying the sandy beach that is right in your own backyard. From this prime location, you can swim walk for miles along the sandy shoreline, or take advantage of the boat club, tennis court and playground - all within walking distance. Truly a unique home in a picture-perfect location! (id:60626)
Royal LePage Exchange Realty Co.
205 Gabrielle Mews
Whitchurch-Stouffville, Ontario
Welcome To This Rarely Offered 4+1 Bedroom, 4 Bathroom Home, Ideally Nestled On A Quiet, Pie-Shaped Cul-De-Sac In One Of The Areas Most Sought-After Family-Friendly Neighbourhoods. With Over 100 Feet Of Property At The Rear and over 2900sqft of living space, this Home Is Thoughtfully Designed For Growing Families. The Bright, Upgraded Solarium Seamlessly Integrated With The Kitchen Creates A Versatile Space Perfect For A Play Area, Homework Zone, Or A Cozy Sunlit Reading Nook. Step Outside To A Backyard Built For Lasting Memories, Featuring A Newly Refinished Sierra Stone Deck Ideal For Weekend Barbecues, Outdoor Dining, And Relaxed Family Gatherings. Enjoy The Peace And Safety Of A Low-Traffic Street, All While Being Just Minutes From Schools, Beautiful Parks, And Everyday Amenities. Whether Its Morning Walks To School Or Quiet Evenings Spent Outdoors, This Home Offers The Space, Warmth, And Community Feel Every Family Dreams Of. (id:60626)
Century 21 Percy Fulton Ltd.
Central Home Realty Inc.
416 Swallowdale Road
Huntsville, Ontario
Envision waterfront living and hot summer days relaxing at the lake. Enjoy a short boat cruise from your dock to have a sunset dinner on your favourite patio. Located on prestigious Fairy Lake, this rare gem, with its private winding driveway is roughed in and cleared so can start enjoying the waterfront immediately. Boasting 250 feet of undisturbed natural shoreline in an old growth white pine forest, with an additional 66' road allowance buffer and a municipally owned 67 foot/.08 acre (+/-) parcel of shoreline to the west, your property offers breathtaking views, an abundance of sunshine, making this the ideal location to build your executive dream home or serene retreat. An 11 minute drive to downtown Huntsville, an array of restaurants, unique boutiques, and vibrant year-round entertainment awaits you. Huntsville has a well-equipped hospital, medical care and excellent schools. For nature enthusiasts, renowned Algonquin Provincial Park (30 mins), Arrowhead (15 mins), and Limberlost Forest & Wildlife Reserve (22 mins) each provide their unique hiking, snowshoeing and cross-country ski trails. Golf enthusiasts can select from prestigious Deerhurst and Mark O'Meara to spend memorable moments on the links. Snow Enthusiasts can enjoy skiing and snowboarding at Hidden Valley Ski Resort (9 mins). Alternatively, take advantage of the property's prime location on Fairy Lake to boat directly into downtown Huntsville. Fairy Lake connects to 3 other lakes (Peninsula, Vernon, Mary) offering over 40 miles of boating; each lake offering up their own unique topography and traits. Come for the day; stay for a lifetime! Book your personalized tour today! (id:60626)
RE/MAX Professionals North
3497 Garrard Road
Whitby, Ontario
Welcome to Luxury Living in North Whitby! This stunning all-brick home is nestled in one of the area's most desirable neighbourhoods. Boasting 4 spacious bedrooms and 3 elegant bathrooms, this lovingly maintained property offers custom finishes and timeless design throughout., Step into the grand entryway and be captivated by the sweeping circular staircase, formal living and dining rooms, and a blend of rich hardwood flooring and custom broadloom. The Main Floor Great Room features an unique Vermont Castings gas fireplace and is an ideal space for holiday gatherings. The family-sized kitchen features stainless steel appliances, granite countertops and a large island perfect for entertaining and opens onto a beautifully landscaped backyard oasis with walk-out to a private patio. Upstairs, the serene primary suite offers a tranquil sitting area and a spa-like 5-piece ensuite bath. 3 more generously sized bedrooms provide comfort and space for the whole family. Surrounded by stunning professionally landscaped gardens, this exceptional home combines luxury and lifestyle in a sought-after community,. A Rare Opportunity Not To Be Missed! (id:60626)
Royal LePage Frank Real Estate
6309 Sumas Prairie Road, Greendale
Sardis - Greendale, British Columbia
In the heart of Greendale sits this rare .41-acre property featuring a well-maintained 2,900 sq/ft split-level home with 6 bedrooms and 3 bathrooms. Fully hedged and private, with ideal lot dimensions, it offers a peaceful setting in one of the area's most desirable communities. Enjoy a perfectly manicured, fully sprinklered lawn, tons of parking, and a detached shop. The outdoor fireplace area is surrounded by beautiful gardens and a cozy sitting space "” a perfect place to unwind. Properties like this don't come up often. This one checks all the boxes - an amazing place to settle down and call home for your family. (id:60626)
Royal LePage - Wolstencroft
1615 Sir Monty's Drive
Mississauga, Ontario
A Must See !!! Welcome to 1615 Sir Monty's Dr, a beautifully maintained 4-bedroom, 4-bathroom home in the highly sought-after Olde English Lane neighbourhood. This elegant residence offers scenic park views and is conveniently located close to Heart Land Town Centre, Major highways, schools, hospital, places of worship. Home has a spacious layout featuring a formal living and dining area, an inviting family room with fireplace, An eat-in kitchen with stainless steel appliances and recently upgraded counter top and back splash. Four generously sized bedrooms with complete hardwood flooring, recently updated bathrooms. An elegant fully furnished basement, with built-in book shelf, wet bar and a luxurious Jacuzzi. This home is the perfect blend of elegance, comfort, and convenience. Dont miss out, schedule your showing today! (id:60626)
Ipro Realty Ltd.
4670 County Road 1 Road
Prince Edward County, Ontario
Welcome to your dream getaway- Only 150-170km from the East side of Toronto! This Cozy and Functional Fully renovated 4 season Home offers approximately 1900 sq.f of Living Space and features Lake Front, Breathtaking views of Water and Mature Trees Serene. Located on a maintained municipal road for year-round accessibility, it ensures easy winter visits. Inside, enjoy a spacious Living Rm with vaulted wooden Beams ceilings and a cozy Woodburning Fireplace, complemented by warm Hardwood floors, Opened to Modern Kitchen with Dark Quartz Countertops & Backsplash and Pantry Cabinet. W/out to Lage Deck overlooking the Lake. Two large Bedrooms on Main floor, a 4-piece Updated Bathroom & 2pc Ensuite Powder Rm. offer you Relax and Functionality. Lower Floor boasts an additional 2 Bdrms with Custom B/I Closets with Organizers, Spa-like 3 pc. Modern Bathroom, Souna and Laundry Rm makes your stay pleasant and unforgettable. The Second Kitchen is even more Impressive. Together with the cozy Family/Great Rm. Have walk-out access to covered Interlocking Stone Patio. Perfect for entertainment with an outdor Shower and Salt water Hot Tub. And when you think that this is all, the sone Patio is leading you to a Summer Kitchen/Party Room with its own Heating/cooling Unit. Oversized Double Garage and 8 cars front Parking are giving you all the space you will need for your comfort. The panoramic Lake views are Unforgettable from Every Level and from Perfect for Entertainment West-facing Deck. Catch unforgettable western sunsets. The property also features Cooling/Heating Pump, reliable water source from a well, equipped with a water UV Treatment system, and fast-speed Internet to keep you connected. Ample parking for recreational toys, and beautifully landscaped grounds, this property is a true Haven. Just 1.5 - 2 hours Drive from Toronto GTA this one-of-a-kind property is the ideal escape you've been dreaming of! (id:60626)
Right At Home Realty
28 Larry Street
Caledon, Ontario
Welcome to a home where timeless elegance meets everyday luxury, nestled in the heart of Caledon East one of the area's most sought-after neighbourhoods. Surrounded by lush trails, award-winning schools, charming shops, and a brand-new recreation centre, this residence offers the perfect blend of upscale living and family-friendly convenience. Step inside and be captivated by a chefs dream kitchen fully renovated with premium finishes, custom cabinetry, high-end appliances, and a generous eat-in space ideal for casual mornings or refined entertaining. The seamless flow into the formal dining room and expansive living areas creates a warm, inviting space designed for both connection and comfort. French doors lead you to the true jewel of this home: a spectacular private backyard retreat. Designed for indulgence and built for entertaining, it features a heated in-ground pool with diving board, a natural stone patio, professionally landscaped gardens, ambient lighting, and built-in speakers transforming every evening into a resort-style escape. Upstairs, three spacious bedrooms offer tranquility and style, while the lower level impresses with a private suite, a spa-inspired bathroom, and a finished media space with surround sound. Every corner of this home has been upgraded with thoughtful details, including a new metal roof with lifetime warranty, modern HVAC, tankless water heater, and a 200 amp panel pre-wired for EV charging and full smart home capability. This is more than a home its a lifestyle. Luxurious, welcoming, and perfectly located, its everything your family has been waiting for. (id:60626)
Keller Williams Experience Realty
8 Malvern Crescent
Guelph, Ontario
Welcome to 8 Malvern Crescent, where lifestyle meets space and serenity. Tucked into a quiet, established neighbourhood, this home sits on an impressive 89 x 188-foot lot offering a rare park-like setting thats perfect for families, entertainers, and anyone craving a bit more breathing room. The backyard is a private oasis, complete with beautifully maintained gardens, multiple patios, and an above-ground pool that promises endless summer fun. Whether you're hosting a barbecue or enjoying a morning coffee in the sun, this outdoor space delivers.Inside, the home offers surprising space and thoughtful design. The main living areas flow effortlessly, with a generous living room, an elegant dining space, and a functional kitchen ready for your next culinary adventure. The family room is a showstopper; bright, spacious, and offering direct access to a private patio, ideal for those cozy evening hangouts.What truly sets this home apart, though, is the newly finished walkout basement. This lower level adds a whole new dimension of flexibility, perfect as an in-law suite, guest quarters, or your ultimate entertainment zone. With multiple rooms (including bonus space under the garage), there's more than enough room to customize it to your lifestyle.From the top to the bottom, inside and out, 8 Malvern Crescent offers comfort, charm, and room to grow. With an oversized lot like this, opportunities are endless, and increasingly rare. Book your private showing today and see why this home isn't just a place to live, it's a place to thrive. (id:60626)
Exp Realty
33897 Walnut Avenue
Abbotsford, British Columbia
Great FAMILY HOME with mortgage helper! Charming 5 bed, 3 bath home with LEGAL suite in Historic Downtown Abbotsford. Recently updated inside & out with new paint, flooring, appliances & more. Offers 2,571 sq. ft. of living space, A/C, large garage with 220 power, plus tons of extra parking for RV, shop, or coach house. Huge sundeck for entertaining & massive 12,197 sq. ft. lot with private backyard-perfect for kids, pets & entertaining. Walk to shops, cafes, schools & parks, with easy Hwy 1 and 11 access. A rare turnkey holding property in a growing area-book your private showing today! (id:60626)
Pathway Executives Realty Inc.
2008 200 Klahanie Court
West Vancouver, British Columbia
Welcome to The Sentinel! This 2-bed + den 2-bath CORNER UNIT has SPECTACULAR PANORAMIC Ocean, City, and Mountain views from every room and a 402 sqft wrap around terrace with a gas-hookup for your bbq. Luxurious features include 9-ft cielings, floor-to-ceiling windows, and air-conditioning. Gourmet kitchens include AEG/Liebher appliance package, 5-burner gas range, quartz stone counters & backsplash. Spa-like bathrooms with custom vanity mirrors & grohe chrome faucets. Resort-style amenities include Concierge, fireside lounge, fitness centre, yoga studio, hot tub, sauna, dog wash, and 3 guest suites. Located just minutes to WV, NV, and Downtown. TWO side-by-side EV-ready parking stalls included. 8 years remaining on New Home warranty. (id:60626)
Rennie & Associates Realty Ltd.
5971 Grossbeak Drive
Mississauga, Ontario
Welcome to this beautifully appointed home in the desirable Lisgar neighbourhood, perfectly located within walking distance to parks, schools, shops, and everyday amenities, with quick access to major highways for seamless commuting. Thoughtfully upgraded inside and out, the property features stunning hardscaping front and back, and a low-maintenance backyard complete with a large powered shed and a spacious deck ideal for entertaining. With a rare 5-car parking setup (double garage plus 3-car driveway), epoxy garage floors, and a separate side entrance via the mudroom, convenience is key. Inside, enjoy elegant finishes like custom shutters/zebra blinds, and hardwood flooring throughout the main and upper levels. The stylish kitchen offers granite counters, a large island, abundant storage, and walkout access to the backyard. A formal living room, open-concept dining, and a cozy family room with an electric fireplace create warm, inviting spaces. Upstairs, the primary bedroom features his-and-hers closets (including a walk-in) and a private 3pc ensuite complete with an extra-large shower. The secondary bedrooms share a spacious 5pc bath. The fully finished basement adds valuable living space, including a large rec room with pot lights, a 3pc bath, laundry area with sink and folding counter, and plenty of storage. This home checks every box for comfort, function, and style. (id:60626)
Royal LePage Meadowtowne Realty
12 Barrow Avenue
Bradford West Gwillimbury, Ontario
BRAND NEW 2,511 Sq Ft Inventory Home In Sought After Green Valley Estates. This 4 Bedroom 4 Bathroom Home Has a Cozy Floor Plan That is Sure To Instantly Feel Like Home! An Entertainers Dream, Featuring Coffered Ceilings in Dining Room and Living Room, 20 Pot Lights Through Out 1st and 2nd Floor, Upgraded Interior Railing Posts and Pickets and 9ft Basement Ceilings. This Home is Sure to Impress. Interior Finishes Have Not Been Selected. Choose From a Wide Variety of Hardwood, Tile and Cabinet Finishes to Make This Home Uniquely Yours. Bonus Package Includes $10,000.00 In Free Decor Dollars To Be Used At Out Decor Centre at The Time of Your Appointment. LOT #49 (BAROSSA 17 ELEV. B) Great Location Just Minutes To Highway 400, Bradford GO, Schools, Parks, Community Centre, Library, Restaurants and Shopping. Don't Miss Out On This Rare Opportunity. A Must See! (id:60626)
Spectrum Realty Services Inc.
70 Kenpark Avenue
Brampton, Ontario
Welcome to 70 Kenpark Avenue - A Rare Gem in Prestigious Stonegate Community! Prepare to be captivated by this exceptional residence, nestled on one of the most picturesque lots in highly sought-after Stonegate neighbourhood. Backing directly onto the scenic Heart Lake Conservation Area, this home offers unparallel privacy, natural beauty, and tranquility, all visible through expansive windows that flood the interior with light. This gorgeous 4+1 bedroom home combines timeless elegance with modern functionality. Impressive professionally finished walk-out basement features a spacious bedroom, a 3-piece bathroom, a large recreation room, an exercise area, and a generous 16' x 12' unfinished storage room-perfect for conversion into a second bedroom or a kitchen. Ideal for an in-law suite, home theatre, or entertainment space. Thoughtfully updated throughout, the home boasts an inviting open-concept layout enhanced by abundant natural light and stylish design elements, including smooth ceilings, a skylight, cathedral ceiling, crown moulding, pot lights, and upgraded 6" baseboards. A warm, contemporary family room is anchored by a luxurious fireplace that flows seamlessly into the custom renovated kitchen - complete with granite countertops, stainless steel appliances, a premium Wolf oven, and a gas cooktop. Walk out to a spacious deck surrounded by mature trees and lush greenery, creating a serene outdoor retreat. Additional highlights include an electric car charger in garage, work room with roughed in fireplace and a cold storage/wine cellar in basement, renovated & upgraded bathrooms and main floor laundry room plus numerous high-end finishes that ensure comfort and convenience throughout. Located just steps from Heart Lake Conservation's trails, parklands, and tennis courts-and only minutes from Highway 410-this remarkable property offers the perfect balance of nature and accessibility in one of Brampton's most desirable communities. (id:60626)
RE/MAX Professionals Inc.
106 Bellefair Avenue
Toronto, Ontario
Charming and full of character, this beautifully maintained 3+1 bedroom, 3-bathroom home blends classic Beach style with thoughtful updates all just steps from Queen Street, Kew Gardens, and the lake. Featuring exposed brick walls, warm wood finishes, and a large eat-in kitchen with a centre island, the main floor is perfect for both everyday living and entertaining. Upstairs offers spacious bedrooms, while the finished basement includes a fully separate apartment with its own entrance most recently rented for $1,700/month, offering excellent income potential or flexibility for extended family. Additional highlights include legal front pad parking, updated mechanicals, hot water on demand and a private outdoor space perfect for relaxing or hosting. This is a rare opportunity to own a home that captures the essence of the Beach with space, style, and versatility all in one. (id:60626)
Sage Real Estate Limited
4 Ann Street
Halton Hills, Ontario
Come and view this charming custom home located in a private park-like oasis right in town! In fact - this property includes an ownership share in your own protected woodlot too. An irreplaceable location on a private lane - no planes, trains or automobiles here! Just birds, the trees, an occasional bunny and a fox or two! Close enough to walk to downtown shops and the farmer's market, and only minutes to historic Glen Williams, the Georgetown GO Station plus easy access to the highways for your commute too! It truly is a superbly located property sold by the original owners. Extremely well maintained and solidly constructed you can feel the quality upon entry to this gracious home. Lovely stone feature walls in the front foyer and the gorgeous gas fireplace were installed by local masons known for their superb workmanship! Hickory hardwood floors gleam! Original hardwoods grace the main level. The updated kitchen also features custom cabinetry and the same solid construction with a charming coffee station, gorgeous profile induction/convection stove/oven plus a breakfast bar. The open concept and inviting dining room features a walk-out to the huge wrap around deck. This spacious main level is open concept for entertaining and every window and walk-out has a beautiful view of the surrounding forested property. Both bedrooms have large windows, the primary bdrm has custom inserts. All hardwood flrs too! The ground level features a large family room with gas fireplace, a convenient updated 2 pc bath and access to the laundry and utility room plus a garage access. The huge 2 car garage is spotless and has a lovely newer garage door. Could be converted into additional living space for those with larger families! The huge main bath could be changed back to support a nursery/office and updated main bath. The possibilities are endless. Come and take your time wandering the manicured grounds, there is parking for multiple vehicles, a small shed and forest to explore! (id:60626)
Ipro Realty Ltd.
2234 Tiny Beaches Road S
Tiny, Ontario
WATERFRONT FOUR SEASON BEACH-HOUSE BUNGALOW is peaceful and charming! The unobstructed views of the sandy shores , clear waters are breathtaking and the stunning sunsets are a perfect way to end your day after playing in the water or paddle boarding. The foyer is simply perfect and has a little sitting nook w/TV area. The hallway takes you to an open concept layout that is easy and convenient with a kitchen featuring a breakfast bar , family room w/eat in dining room area overlooking the views of the water. The spacious wrap around deck is an enjoyable outdoor living oasis complete with hot-tub, patio sofas, BBQ, lounge chairs and dining area. The bunkie is adorable, complete w/ 2 additional beds, a tv , heat and AC! Pride of ownership is shown throughout. Follow Your Dream Cottage, Home. (id:60626)
Engel & Volkers Oakville
1812 - 99 Harbour Square
Toronto, Ontario
"One York Quay" Waterfront Elegance in the Heart of the City Welcome to this rarely available, sun-drenched corner suite in one of Torontos most sought-after Harbour front addresses. Offering approximately 1220 sq ft of beautifully renovated living space, this stunning residence combines style, comfort, and unbeatable views. Step into a spacious open concept living and dining area, perfect for both entertaining and everyday living. Enjoy seamless access to a south-facing balcony, where you can unwind while watching the boats pass by and the sun sets over the lake. The renovated and updated kitchen is a chefs delight, featuring quartz countertops, stainless steel appliances, under-cabinet lighting, pantry storage, and a breakfast bar. The den, open yet defined, offers an ideal work-from-home setup filled with natural light and calming lakeviews. Retreat to the beautifully renovated spa-like main bathroom, designed for ultimate relaxation. Throughout the unit, you'll find genuine hardwood floors, adding warmth and elegance to the space. One of the standout conveniences? A locker located on the same floor no elevator needed for extra storage. Enjoy world-class amenities including: indoor/outdoor pools, a fully equipped fitness centre, yoga and aerobics studio, basketball/squash courts, on-site restaurant with room service, guest suites, library, billiards and games rooms, BBQ terrace, party lounge, and a complimentary shuttle to downtown destinations including Yorkville. All of this just steps from the Financial District, Union Station, Rogers Centre, Starbucks, Farm Boy, Longos, island ferries, and the waterfront trail system with direct access to The PATH right across the street. This is a rare opportunity to own a piece of Torontos waterfront lifestyle. (id:60626)
Royal LePage Signature Realty
14534 St. Andrews Drive
Surrey, British Columbia
Welcome to your dream home nestled in a quiet and private cul-de-sac in Bolivar Heights! This beautiful single-family residence boasts breathtaking views of Golden Ears Mountain, the Port Mann Bridge, and lush greenbelt parkland. Enjoy the perfect blend of serenity and convenience, just minutes from Guildford Mall, the Community Centre, Highway 1, and only a 10-minute drive to Surrey Central SkyTrain. Inside, the home features a spacious, open-concept layout with vaulted ceilings on the main floor. Partly renovated including laminate flooring, granite countertops, and high-end stainless steel appliances. With well maintained backyard, open floor plan with vaulted ceiling on main, 5' height full sized crawl bsmt! (bunch of storage) (id:60626)
Sutton Premier Realty
216 455 E 16th Avenue
Vancouver, British Columbia
Welcome to SKALA! This back facing, 3-bed + flex, 2-bath townhome in the bustling Mount Pleasant neighbourhood. This boutique development includes 20 homes with West-Coast inspirations and Danish design influences. The main floor features an open floor plan with gourmet kitchen with top-of-the-line appliances, quartz countertops, loads of storage & nice sized living and dining spaces. The upper floor has 3 beds 2 baths, w/ensuite in the master; lots of closet space; recessed lighting; & great natural light. The large Rooftop Patio is perfect spot for entertaining or enjoying that sun (whenever we have it). Close to parks, recreation, & rapid transit, & just steps from some of the cities finest amenities, restaurants & shops. Includes in-suite laundry, very quiet, 1 underground parking. (id:60626)
Stilhavn Real Estate Services
2452 165 Street
Surrey, British Columbia
No strata fees or bylaws! Welcome to Hycroft-where this bright, corner row home feels more like a detached house. With 2,349sf, 4 beds, 4 baths, & sun-soaked S/W/N exposures, you'll love the open layout, 9' ceilings, built-ins, gas fireplace, & gourmet kitch w/Jenn-Air appls, gas range & quartz. French doors lead to a fully fenced yard w/turf & gas hookup-perfect for summer BBQs. Vaulted ceilings upstairs, finished bsmt w/rec room & guest suite down. Detached garage (EV ready), extra parking, irrigated landscaping. Steps to shops, schools, parks. This is the lifestyle upgrade you've been waiting for. (id:60626)
Sutton Group-West Coast Realty (Surrey/120)
5483 Chestnut Crescent
Delta, British Columbia
This south-facing 6-bedroom family home in the heart of Ladner is an absolute gem that checks all the boxes!Featuring laminate flooring,updated windows & beautiful landscaping,this home is move-in ready & showcases true pride of ownership The layout is bright, spacious, and functional and a 2-bedroom mortgage helper with a separate entrance currently rented for $1,850/month making it a fantastic income source!Enjoy the large covered deck,perfect for entertaining,which overlooks a private,fully fenced yard with plenty of space for kids or pets.There´s also a storage shed & a versatile bonus space that can be used as a studio, Office/DenLocated in a quiet, family-friendly neighborhood just steps from schools, shops, trans & the Rec Centre, this home offers unbeatable location & lifestyle. OPEN HOUSE (SUNDAY, 29 JUNE, 2025, FROM 2 TO 4 PM) (id:60626)
1ne Collective Realty Inc.
RE/MAX City Realty



