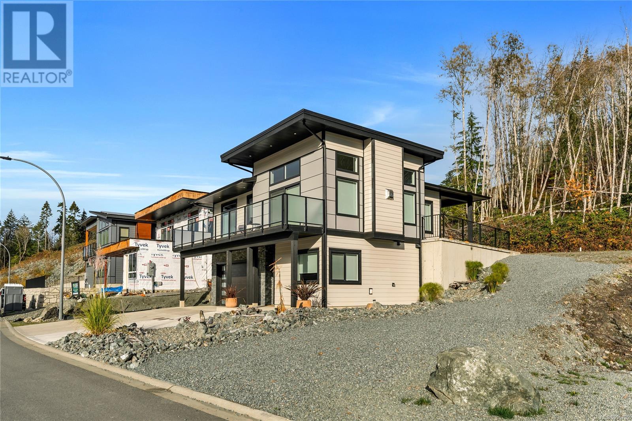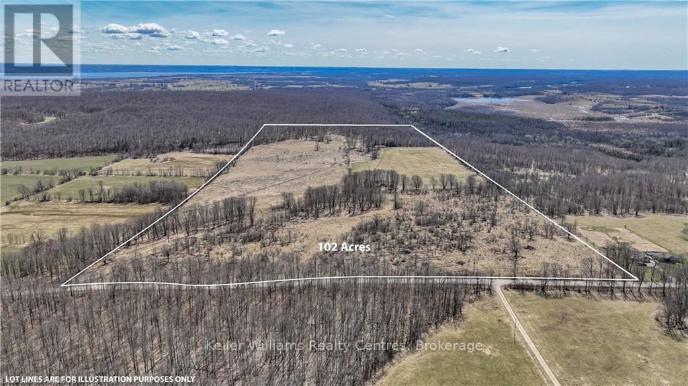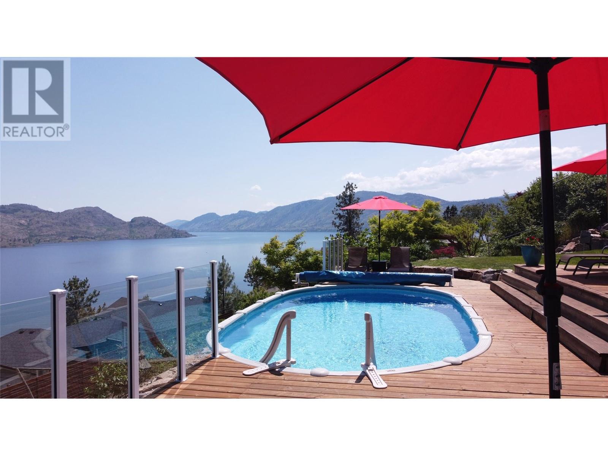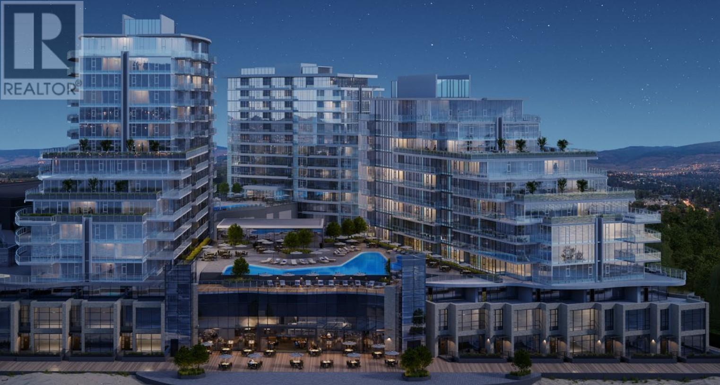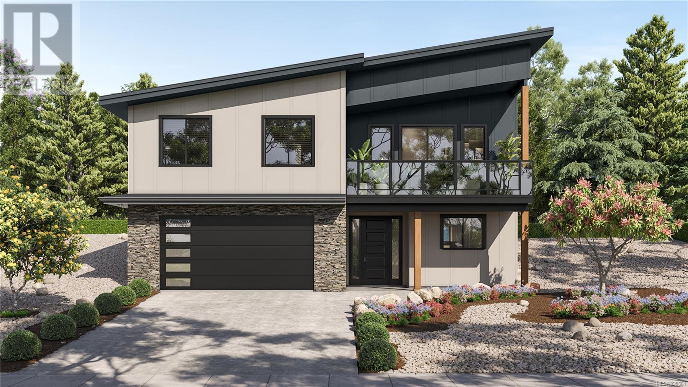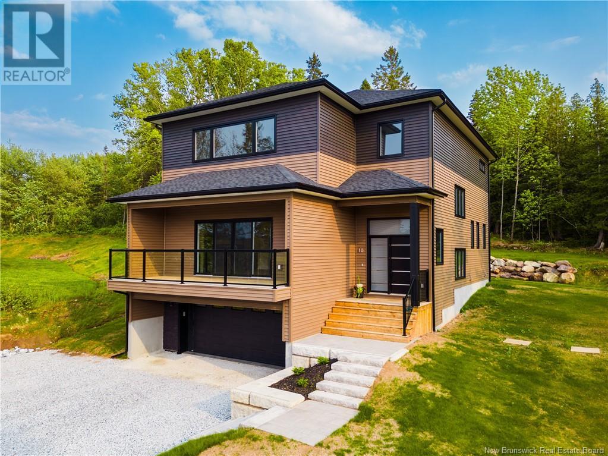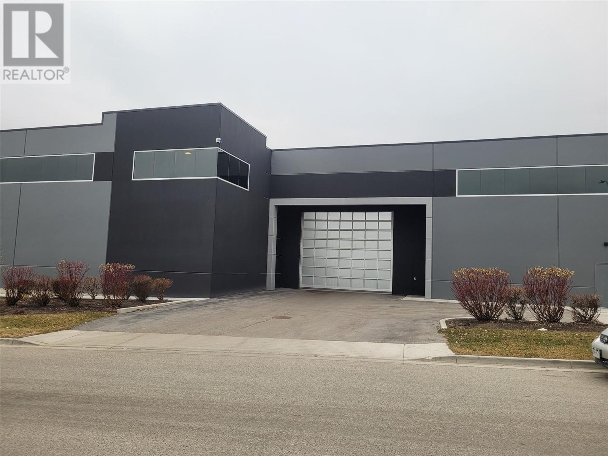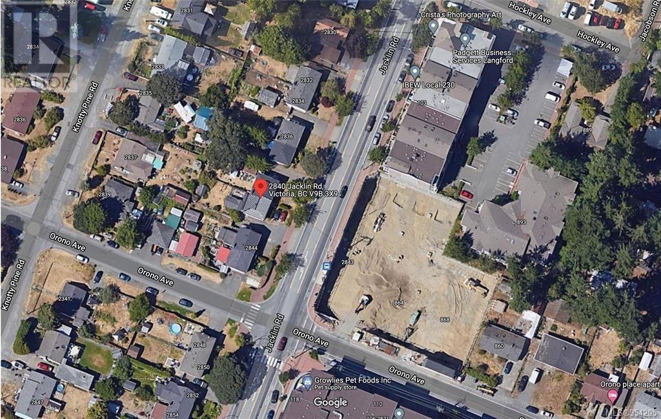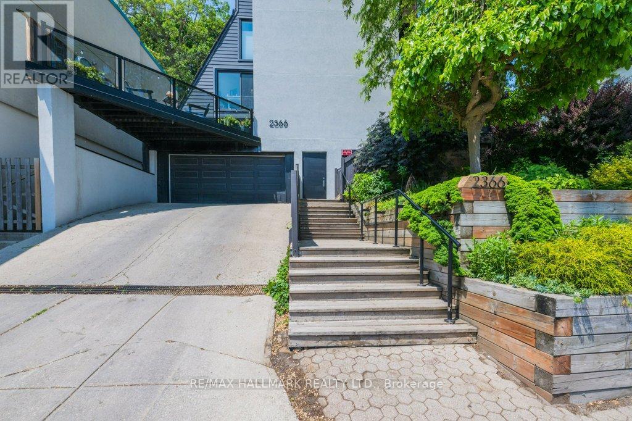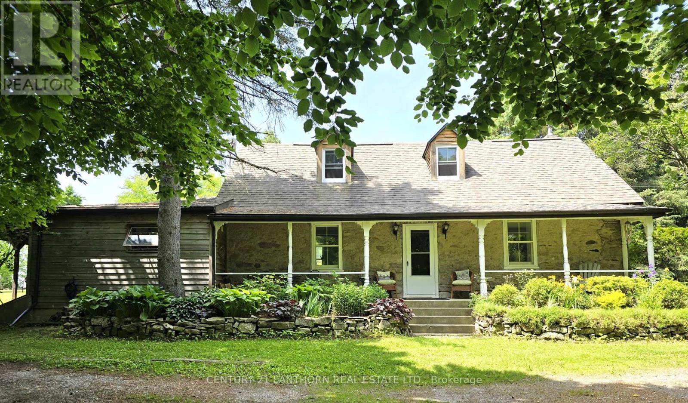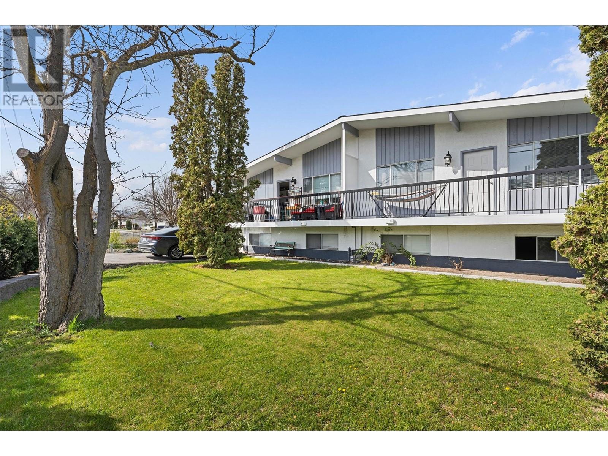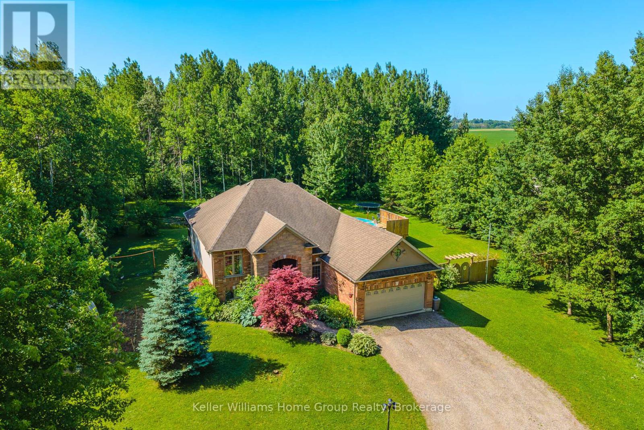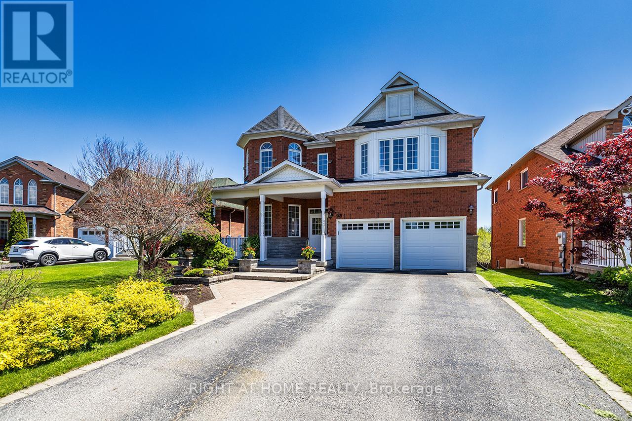7031 Sha-Elum Dr
Lake Cowichan, British Columbia
Welcome to North Shore Estates, a stunning leasehold property that offers a perfect blend of relaxation and investment potential. Overlooking the beautiful Cowichan Lake, this home has no restrictions for Airbnb or short-term rentals, and you won’t have to worry about property transfer tax. Enjoy the luxury of your own boat slip and access to a serene private beach, ideal for leisurely days by the water. The low-maintenance yard backs onto lush greenspace and a tranquil watercourse, enhancing your outdoor experience with privacy and natural beauty. Inside, the residence features raised ceilings that create a spacious atmosphere, along with a cozy gas fireplace, complete with a live edge mantel. The elegant design continues into the grand 5-piece primary bedroom ensuite and stylish granite countertops throughout. Don’t miss this incredible opportunity to own a slice of paradise at North Shore Estates! (id:60626)
Pemberton Holmes Ltd. (Dun)
14 Heming Street
Brant, Ontario
Introducing 14 Heming Street - A Beautifully Designed Modern Home Offering Over 2,800 SqFt Of Sophisticated Living Space. This Spacious 5-Bedroom Residence Is Perfect For Growing Families Or Professionals Looking For A Dedicated Home Office. The Open-Concept Layout Effortlessly Connects The Living, Dining, And Kitchen Areas, All Enhanced By 9-Foot Ceilings And Expansive Window Fitted With Contemporary Blinds, Creating A Bright And Welcoming Ambiance. The Chef-Inspired Kitchen Features A Large Center Island With A Breakfast Bar, Elegant Hardwood Cabinetry, And Plentiful Storage Space. The Primary Suite Offers A True Retreat, Complete With Two Walk-In Closets - One Impressively Sized, Almost Like A Separate Room. Additional Highlights Include A Grand Double-Door Main Entry And Private Side Entrance To The Basement, Providing Added Convenience And Potential For Future Customization. Ideally Situated Within Walking Distance To Local Schools, A Scenic Pond, And Just Minutes From Shopping, Gas Stations, And The Grand River, This Home Combines Modern Style, Functional Design, And A Prime Location. (id:60626)
Royal Star Realty Inc.
Lt 34 Concession 24
Georgian Bluffs, Ontario
This exceptional 102-acre property is a rare find, offering a unique combination of natural features and expansive land. With about 15 acres of arable land and 60 acres of pasture, complemented by a beautiful stand of hardwoods, this estate is a haven for those seeking space, privacy, and a deep connection with nature. The property's most enchanting feature is a natural waterfall, which cascades into a creek that winds through the land, culminating in a picturesque pond. This water feature not only enhances the property's beauty but also creates a tranquil and soothing environment, perfect for relaxation and nature-based activities. Scattered evergreens throughout the property offer a splash of greenery year-round, adding to the diverse and vibrant landscape. This mix of woodland, open fields, and water elements makes the estate an ideal habitat for a variety of wildlife, offering excellent opportunities for hunting, bird watching, or simply enjoying the presence of nature. Nestled within this idyllic setting is a hunting cabin, providing a rustic and charming base from which to enjoy the great outdoors. This cabin is well-suited for use as a private retreat or can continue to serve as a focal point for hunting and outdoor recreational activities. With ample room for development, this property is perfect for those looking to build a dream home or cottage, offering a multitude of potential building sites that can capitalize on the scenic vistas and natural serenity. Alternatively, the land can be maintained as a prestigious hunt camp or converted into a retreat for those seeking solitude or adventure in the countryside. Located in a desirable area that balances seclusion with accessibility, this 102-acre property stands as a testament to the beauty and diversity of the natural landscape. It presents a once-in-a-lifetime opportunity to own a piece of paradise, where the splendor of nature and the potential for a bespoke rural lifestyle converge. (id:60626)
Keller Williams Realty Centres
5803 Atkinson Crescent
Peachland, British Columbia
Spectacular sweeping lake views on this generous .5 acre lot with above ground pool and large pool deck, plus patio and upper sundeck. Rancher walk-out style home offers 4 bedroom/4 bathrooms in total in a 2 up/ 2 down configuration. Nice open concept main floor plan with vaulted ceilings & wood plank accent. Nice large room sizes for all bedrooms. Ample parking for RV or boat plus garage. Major updates - furnace, a/c, hot water tank, irrigation, windows in 2018. Ensuite bath 2014. Pride of ownership throughout. Lower level suite with separate entrance. Fabulous property. (id:60626)
Coldwell Banker Horizon Realty
3699 Capozzi Road Unit# 811
Kelowna, British Columbia
MASSIVE PRICE REDUCTION. MUST BE SOLD. Welcome to Unit 811 at Aqua Waterfront Village—an exquisite 2-bed, 2-bath CORNER UNIT condo that redefines luxury lakefront living in Kelowna. Perched on the 8th floor, this home offers sweeping views of Okanagan Lake, creating a stunning backdrop for your everyday life. An open-concept layout connects the modern kitchen, featuring high-end finishes, with a bright living area framed by floor-to-ceiling windows. Step out onto the spacious balcony to enjoy serene lakefront vistas—perfect for morning coffee or evening relaxation. The primary bedroom features water views, a large closet, and an en-suite bathroom. Addons include closet organizers, built in microwave. Second bedroom is ideal for guests or a home office, with convenient access to the additional bathroom. Additional highlights include in-suite laundry and 2 UNDERGROUND PARKING SPACES, a rare and valuable perk. Life at Aqua Waterfront Village comes with access to unmatched amenities. Take advantage of the two-story fitness center, unwind in the pool or hot tub, and entertain friends at the indoor lounge, outdoor firepit, or BBQ area. This thoughtfully designed community combines leisure and luxury for an unparalleled living experience. Located steps from Okanagan Lake, vibrant dining options, and moments from downtown Kelowna, this property offers the perfect balance of peaceful waterfront living and urban convenience. (id:60626)
Coldwell Banker Horizon Realty
3301 Woodrush Dr
Duncan, British Columbia
This Quality new home sits on a premier lot with greenspace on two sides and unobstructed Quamichan Lake and mountain views thanks to the parkland across the road. Vandine Construction Homes are better built – check out our list of construction features. The main level features an awesome great room with vaulted ceilings and covered deck to take in the best views. Wonderful kitchen with large quartz island, spacious dining area, and direct access to the covered rear patio. Three main floor bedrooms including the spacious primary with walk through closet and luxurious ensuite with soaker tub, tiled shower with rain head, and separated water closet. Also, a central main bath. Plenty more room down with a spacious entrance, office, large laundry room, home theatre/family room or? plus mechanical room and tons of storage in the easy access crawlspace. Still time to pick some colours – completion estimated mid-September. Price is plus GST. (id:60626)
RE/MAX Island Properties
10 Motivation Avenue
Quispamsis, New Brunswick
Welcome to 10 Motivation Avenue, an elegant new build by Homestar Inc in the growing Serenity Heights neighbourhood. This modern two-storey home offers striking curb appeal with clean lines, black-trimmed windows, and dual-tone siding. A covered front deck and a spacious stone patio off the back provide ideal outdoor living spaces. Neighbourhood amenities include access to the beautiful Hammond River just steps away. Inside, the open-concept main floor features a grand living area with a Venetian plaster fireplace with arched built-ins on either side. The designer kitchen is a showpiece, with a quartz island housing the cooktop and bespoke range hood, custom cabinetry, a seamless quartz backsplash, and a built-in coffee bar. A pantry, powder room, and combined laundry/mudroom with a dog wash station add everyday convenience to the main level. A stunning cantilevered metal and glass staircase anchors the home, connecting all three levels with dramatic style. Upstairs, the primary suite offers incredible year round Hammond River views, custom millwork, and a spa-like ensuite with a soaker tub, oversized walk-in shower, solid wood vanity, and built-in makeup counter and timeless tiling throughout. A large walk-in closet offers tailored storage. Two additional bedrooms and a full bathroom complete the upper level. With exceptional craftsmanship, elegant finishes, and thoughtful design throughout, this is a one-of-a-kind home built for those who appreciate both function and form. (id:60626)
RE/MAX Professionals
5 Middleton Drive
Wasaga Beach, Ontario
A fantastic opportunity for the discerning buyerthis 2021-built 4-bedroom home offers over 3,000 sq ft of beautifully finished living space (above grade), set on a 54-ft wide lot backing onto tranquil farmland for added privacy and open views. The main floor features 9-ft ceilings, hardwood flooring, a private office/den, and a full laundry room. The thoughtfully designed layout includes generous living and dining spaces, ideal for both everyday comfort and entertaining. Upstairs, all four bedrooms offer walk-in closets and access to either private or semi-private ensuite bathrooms. The spacious primary suite is complete with dual walk-in closets and a luxurious 5-piece ensuite. A second-floor open-concept den adds versatility perfect as a study, reading nook, or additional lounge area. Hardwood flooring continues throughout the upper level, paired with high-quality finishes that reflect pride of ownership. Premium location just minutes from shopping, The RecPlex, Beaches 5 & 6 and 20 minutes to Collingwood and Blue Mountain. (id:60626)
RE/MAX All-Stars Realty Inc.
1137 Dickie Lake Road
Lake Of Bays, Ontario
Spacious, Bright Year-Round Home or Cottage on Dickie Lake! This beautifully maintained two-level property offers 3+1 bedrooms and 3 bathrooms, including a primary ensuite with heated floors for year-round comfort. The main level boasts a bright, open-concept kitchen, dining, and living area that flows seamlessly onto a large lakeside deck perfect for entertaining or relaxing with family. Downstairs, the fully finished walkout basement features a cozy propane fireplace, muskoka room laundry and utility room(Main floor laundry hook up ready to go if you need). Enjoy a level, private lot with stunning lake views and excellent outdoor living space. The shoreline offers a sandy beach and shallow, wade-in entry ideal for children and water fun. A charming little island just offshore adds a magical touch, easily accessible by a quick swim or walk. Additional highlights include a detached garage with workshop and storage space. Don't miss your chance to experience lakeside living at its best! Welcome to your ideal getaway or forever home on picturesque Dickie Lake. (id:60626)
Forest Hill Real Estate Inc.
42 Laderoute Pl
St. Albert, Alberta
Modern luxury surrounded by nature in this custom-built Sarasota home in Lacombe Park Estates. Tucked in a quiet cul-de-sac on a huge pie lot, this stunning home backs onto the trees and trails of Lacombe Lake Park where you can enjoy walking, biking, skating, fishing, dog park and more! This home offers 3164+ sq ft of thoughtful living space with 4 bedrooms, 3.5 bathrooms, plus main floor den and upper floor laundry. Chef’s kitchen features two-tone cabinetry and upgraded s/s appliances plus large windows that flood the space with natural light. Upstairs are 3 large bedrooms with vaulted ceilings & walk-in closets including the generous primary suite with a spa-like ensuite and direct laundry access. Fully finished basement has family room with wet bar, 4th bedroom, 4 pc bath and access to the HEATED garage. Relax on the maintenance-free deck overlooking the professionally landscaped yard w/ pads for future hot tub & shed. Immaculately kept with designer finishes throughout—this is your dream home! (id:60626)
Century 21 Masters
Maxwell Progressive
2110 Matrix Crescent Unit# 9
Kelowna, British Columbia
The Vaults, luxury condos for your toys! Looking for a very special secure place to store, work on and show off your toys? Then you are the right buyer. Little expense spared in creating the ultimate personal cave for socializing and to show off your toys or just hide away and tinker. Kitchenette/bar to serve guests or set up a private office. Special extraction exhaust system for venting cigar smoke during poker nights, UFC and Sport broadcasts on the big screen. Watch multiple events on three different screens. System controls from your ipad. Added feature is a rooftop HVAC unit for air conditioning.. Added guest bathroom on the mezz. Nicely finished grnd level bathroom and shower. Everything you need to work on your toys, including custom made movable work benches, cabinets, racking, welding equipment, compressors, drill press, grinders, small tools, sewing tables and machines for custom upholstery work, is available to purchase. Prior to moving, the vendor will be selling most movables including new 1,000 hp big block, motorcycles, vehicles, boat parts, furniture, tv monitors and beautiful pool table. This is an instant operational shop so call now to view the space and all the of items that will be sold separately or part of a packaged deal. Additional features include a custom built secondary bulkhead storage under mezzanine and auto CO detection with exhaust system allowing you to work on your toys in a heated, fully sprinklered space with all the comforts of home. (id:60626)
Venture Realty Corp.
2840 Jacklin Rd
Langford, British Columbia
DEVELOPMENT PROPERTY. Great development potential in the heart of Langford. Designated City Center Pedestrian Development area with no height limit. Walking distance to all amenities, parks, and transportation. Hold the property as a rental with 3 beds and 2 baths. No current strata fees. This land assembly is located in the Langford city centre. This high density zoning is a sought out development site for a large scale project, with a potential FSR of 6.0 if the proposal meets city requirements. Located in the high-demand Langford area, this land assembly opportunity features up to 8 side by side duplexes. Please contact the listing agent for more information about this exciting opportunity. All site details are approximate and must be verified with Langford if important to the buyer. (id:60626)
Royal LePage Coast Capital - Chatterton
2 - 2366 Queen Street E
Toronto, Ontario
Welcome to Unit 2 - 2366 Queen St E. A very pet friendly residence located in the heart of The Beach, this stunning 3-storey townhome offers the perfect blend of location, lifestyle, and luxury. Just steps from the beach, TTC, shops, and top-rated schools, this sun-drenched home is ideal for those seeking the best of urban living in a vibrant lakeside community. The main floor boasts a spacious dining area with walkout to an incredible private terrace perfect for entertaining. The chefs kitchen is designed for function and style. On the second level, you'll find a generously sized bedroom and a bright, cozy living room featuring a gas fireplace - an ideal space to relax and unwind.The third-floor primary retreat includes a luxurious 5-piece ensuite with a sauna, soaker tub, a separate shower, and a private walkout to balcony. Don't miss this rare opportunity to live in one of Toronto's most sought-after neighbourhoods! Owned parking and large locker! (id:60626)
RE/MAX Hallmark Realty Ltd.
2194 Moira Road
Centre Hastings, Ontario
Spectacular property - step back in time to a gentler era! Fabulous FARM/HOME/ACREAGE offers stunning grounds, views, peace & tranquility! Approximately 106 ACRES of LAND, approximately 30 acres is worked, planted to wheat & hay. Feel the hug this well cared for property, home & outbuildings gives you upon arrival. Home is a classic stone & clapboard farmhouse, amazing original features, wooden floors, a tin ceiling, deep window casements, built in cupboard, etc. From the covered front veranda, past the vintage door with crank bell, you feel welcomed. Main family room, generous proportions & stunning stone woodburning fireplace awaits. Dining room, plenty of space for sharing a meal with friends & family. Beautiful tin ceilinged eat-in kitchen, plenty of cupboards, counter space, an island, desk area & wall of windows by the table overlooking picturesque views! Adjoining back entry/mudroom allows for easy access to back porch, super spot for BBQing or morning coffee. Main floor 3 pc bathroom is spacious with separate laundry space. Bonus room currently used as an office/bedroom. A unique room in home has a Trombe Wall, makes a wonderful solarium. Past that you find the fabulous Great Room currently used as a billiards room, cathedral ceiling, a woodburning fireplace, hot tub, access to a 2nd - 3 pc bathroom as well as a wonderful deck sitting area, great spot for an evening beverage! Upper level you find 3 very lovely & generous size bedrooms, 2 pc bath. Outside, grounds are stunning! Large size storage shed with bunky. Vintage main barn is a show piece. Plenty of room for use of choice on main level & upper level is a beamed dream space, let your imagination soar for its use! Surrounding fields can be worked by you or rented to area farmer & along with forest area property is ready for recreation in all 4 seasons. Live year around or use as a weekend retreat. Amenities, approximately 10 minutes to the Village of Stirling, approx 20 min to Belleville & 401 access. (id:60626)
Century 21 Lanthorn Real Estate Ltd.
5045 Snowbird Way Unit# 2
Big White, British Columbia
Gorgeous penthouse with beautiful mountain views above the Happy Valley gondola at Big White Ski Resort. This 4-bedroom, 3-bathroom home offers direct ski-in access to the gondola from your front door. Spanning one level, this unit offers an open-concept main floor with hardwood floors, a gourmet kitchen with granite countertops, and a cozy living room with a gas fireplace. Upgrades include a salt water artic spa, Miele appliances, carpet/tile flooring, interior paint and steam bath. Step outside to the covered deck and relax in your private hot tub while enjoying the mountain views. Generous-sized primary suite with 4-piece ensuite, and a walk-in closet. Three additional bedrooms and a bath are located on the other side of the home. Conveniences include an attached garage and ample storage. Situated just minutes from the village center, you're perfectly positioned to enjoy all the resort's amenities. (id:60626)
Unison Jane Hoffman Realty
600/602 Rutland Road S
Kelowna, British Columbia
Opportunity knocks in Rutland South! This spacious full duplex offers 3,103 square feet of total living space, making it perfect for extended families, savvy investors, or those looking to live on one side and rent out the other. With 8 bedrooms and 4 bathrooms, there's room for everyone. Both sides have been well maintained, and one side has fresh paint. Both sides feature modern flooring, including durable Berber carpet and laminate in the kitchens and tile in the bathrooms. The bathrooms have been upgraded, and each side features large rec rooms ideal for family movie nights, games, or hobby spaces. Outside, enjoy the benefits of upgraded landscaping, newer paved driveways with extra width for parking, and fully fenced yards for kids or pets to play safely. Recent updates include a 2019 roof, freshly painted exterior, new gutters, Hardiboard fascia boards, and high-efficiency natural gas furnaces on both sides. There's even a handy storage shed out back. Located in a desirable neighbourhood and backing onto the C-NHD – Core Area Neighbourhood of the 2024 Official Community Plan, this property is not only move-in ready but also a strong long-term investment. Whether you're a growing family, downsizing, or planning for the future, this duplex is full of potential! (id:60626)
Exp Realty (Kelowna)
2660 Kevan Dr
Gabriola Island, British Columbia
Gabriola Island! Enjoy the summer in this lovely 2 bed/2 bath, one level home with outstanding views of the ocean and beyond. Enjoyed primarily as a vacation home, this has been refreshed with a new deck, new front porch and new insulation/vapour barrier in crawl space. The great layout with open kitchen, dining and living areas with ensuite bedrooms on opposite ends of the house, makes for a multi-family weekend getaway or nice primary home. You will love the covered verandah to enjoy your morning coffee to gaze out and enjoy the soaring eagles, marine wildlife and passing boats and ferries. The yard is perfect for kids to play with beautiful lawns, and features a greenhouse, fenced veggie gardens, fruit trees and a single garage. Gabriola Island provides a multitude of services including a dental/medical, coffee shops, restaurants, shopping, hiking, golf, and lovely parks and beaches. Convenient ferry schedule and access to the mainland from Nanaimo. Hullo passenger ferry and float plane service to the mainland. Foreign Buyers Allowed! (id:60626)
Sotheby's International Realty Canada
325 County Rd 30
Prince Edward County, Ontario
A Rare Find: Dream Property for Handy Homeowners & Small Business Owners - Just 6 Minutes from Picton! Welcome to a truly exceptional opportunity on 1.9 acres of beautifully maintained countryside, offering the perfect blend of modern comfort, practical workspace & ultimate relaxation - all just minutes from the heart of Picton & the stunning beaches of Sandbanks. This property is tailor-made for hobbyists, tradespeople, entrepreneurs, or anyone needing serious shop space, featuring not one, but multiple outbuildings that deliver both functionality & flexibility. Massive 2,400 sq ft heated & insulated workshop (2017 build) w/ 24' x 16' overhead garage door, 2-pcs bathroom, water access, welding outlets & a 12' x 40' mezzanine for extra storage or office space. Detached 1,128 sq ft garage/shop w/ 30' x 24' heated garage. Additional 30' x 17' rear room for boiler system, wood, or storage & 17' x 30' lean-to for extra covered workspace. 30' x 30' steel drive shed for tools, toys, or trade vehicles. With two separate driveways, there's more than enough room for your equipment, vehicles, & clients - while still maintaining your privacy & peace at home. Step inside the updated 2-bed, 2-bath bungalow, where every corner has been thoughtfully designed for comfort, style, & ease. A chef-inspired kitchen w/ granite counters, pantry, large island & updated cabinetry. Cozy barn wood-style linoleum flooring w/ open-concept kitchen-dining flow. A bright, welcoming living room + 3-season sunroom w/ hot tub & access to the deck & pool. Primary suite w/ walk-in closet & 3-pcs ensuite. A fully finished lower level w/ rec room, office, & potential for a third bedroom. The Lifestyle You've Been Waiting For! Whether you're launching a small business, working from home or simply seeking more space to enjoy life, this property offers unmatched versatility. Relax by the pool, soak in the hot tub, or take a quick drive into Picton for shops, wineries, dining & more. (id:60626)
Exit Realty Group
1787 Waddell Avenue
Peterborough West, Ontario
This elevated and sought-after bungaloft, located near Fleming College in Peterborough's desirable West End, is a stunning Parkview Homes Winchester model with over $100,000 in original builder upgrades and additional numerous high-end improvements since 2015. The home features 3+2 bedrooms for the main residence and 3 full bathrooms, with an open-concept layout, 9-foot vaulted ceilings, oak staircase with metal spindles, porcelain tile, and upgraded 9-foot basement ceilings. The vaulted primary suite occupies the loft, complete with glass shower, soaker tub, and walk-in closet. A legal one-bedroom accessory apartment currently vacant includes its own laundry and private entrance via a beautiful interlocking walkway. The garage, with insulated doors, provides interior access to both the main floor and basement. Part of the basement is dedicated to the apartment, while two additional bedrooms belong to the main home. Recent updates include freshly painted walls and baseboards, as well as stylish new lighting fixtures throughout, adding a clean, modern feel. Outside, enjoy a professionally landscaped yard with newer interlocking driveway, walkways, and patio, wood fencing, hot tub, and an Amish-built shed. The upgraded kitchen boasts granite countertops and high-end appliances. Extras include fibre internet, central air, 200 AMP electrical, central vac rough-in, and an unbeatable location just 2 minutes to HWY 115 and 25 minutes to the 407 extension close to parks, schools, and all major amenities. (id:60626)
RE/MAX Hallmark Eastern Realty
3022 Park Pl
Nanoose Bay, British Columbia
Stunning Ocean View rancher nestled in a quiet cul-de-sac in the heart of Nanoose Bay. This sprawling 2,110 sq ft home sits on a .28-acre lot & offers breathtaking ocean views from nearly every room. This 3 bedroom, 2 bathroom home features a spacious open-concept layout with vaulted ceilings and floor-to-ceiling windows that flood the living, dining, and kitchen areas with natural light and ever-changing marine vistas. Perfect for entertaining or quiet evenings, the home blends indoor and outdoor living with a wrap-around deck including a covered area where you can relax to the sound of whales and marine wild life. The 3rd bedroom presently being used as a recreation room offers a flexible space for a home office or hobby room. Additional features to the home include a work shop, greenhouse & a beautiful mature landscaped yard. Just steps from beach access, & minutes away from Schooner Cove Marina, Fairwinds Golf Club & Wellness Centre. Coastal living at its finest, don't miss your chance to own a slice of paradise. (id:60626)
Royal LePage Parksville-Qualicum Beach Realty (Qu)
184 Oakmeadow Boulevard
Toronto, Ontario
Welcome to this spacious and versatile family home featuring 3+2 bedrooms, 3 bathrooms, a 1 car garage, and a finished basement with a second kitchen perfectly located near Nielson Rd. and the 401. The main level offers a bright, open concept layout with a functional kitchen, generous living and dining areas, and well-sized bedrooms. The basement includes 2 additional rooms, a full bath, and a second kitchen with a separate entrance ideal for multi-generational living or rental potential. Close to schools, parks, shopping, and quick access to the highway, this home has it all (id:60626)
RE/MAX Professionals Inc.
197 Vantage Loop
Newmarket, Ontario
Modern, Elegant, Income-Generating Freehold Townhome in Coveted Woodland Hill! Over 3,150 sq ft of living space designed for flexible, multi-generational living. Finished basement with approx. 670 sq ft includes a private entrance, laundry, full kitchen with gas line, 3-pc bath, and large upgraded window ideal for in-law or rental suite (not retrofitted). A side door on the ground level with 2-pc bath and a large family/office area offers potential for an additional self-contained unit (buyer to verify with the municipality).The main level features a sunlit open-concept layout with a great room, breakfast area with balcony walk-out, chef's kitchen with sleek cabinetry, stainless steel appliances including InstaView fridge and oven, plus a formal dining area with walk-out to balcony , and a large den that can serve as a fourth bedroom or office. Hardwood floors, fireplace, 9-ft ceilings, and oversized windows create a stylish space for entertaining.Upstairs: 3 spacious bedrooms, 2 full bathrooms, and 3rd-floor laundry. The primary suite includes a 5-pc ensuite and dual walk-in closets. Second bedroom has direct a ccess to 4-pc hall bath.Extras: Central vac rough-in, built-in insulated garage with two interior access points, 2-car driveway, balconies, smart security system, high-efficiency heat pump (for cost-effective year-round heating/cooling), gas line in backyard, basement and mudroom.Location: Walk to Upper Canada Mall, GO Transit, Tom Taylor Trail, schools, and parks. Minutes to Hwy 400/404 and Southlake Hospital. Perfect for investors, extended families, or anyone seeking space, comfort, and cash-flow potential.Note: Seller/agent does not guarantee basement retrofit. (id:60626)
RE/MAX West Realty Inc.
6895 Sideroad 7 West Side Road
Wellington North, Ontario
Birdwatchers Paradise on 3 Private Acres. Pride of ownership is evident throughout this beautifully maintained custom-built raised bungalow, tucked away on a peaceful 3-acre property with a pond and an abundance of birdlife ...a true haven for nature lovers and birdwatchers alike. A long laneway and freshly regraded driveway (June 2024) lead to the striking stone and brick exterior of this thoughtfully designed home. Inside, you're welcomed by a bright, open-concept layout with large windows that bring in natural light and offer tranquil views of the surrounding landscape.The oak kitchen features granite countertops, a large central island, and a cozy coffee nook, flowing into a sunlit eat-in area and family room with fireplace...perfect for relaxing while enjoying the sights and sounds of nature.Step outside to the expansive deck with hot tub and 27-foot above-ground pool, all overlooking your private pond and the beautifully landscaped, fully fenced backyard. It's the ideal setting for quiet mornings or entertaining family and friends.The main floor includes two bedrooms and two full baths, including a primary suite with walk-in closet, soaker tub, and direct deck access.The lower level is fully finished with two additional bedrooms, a spacious rec room, full bath, and a walk-up to the backyard, perfect for guests, extended family, or multi-generational living.Additional highlights include a double-car garage with insulated doors and propane heater, a greenhouse, landscaped gardens, and a new owned water heater (Aug 2024)..Just 12 minutes from Mount Forest and the public school in Kenilworth, and less than an hour to Guelph, Kitchener-Waterloo, and Orangeville, this home strikes the ideal balance between peaceful country living and easy access to city amenities. If youre looking for privacy, room to roam, and a strong connection to nature, this property has it all. (id:60626)
Keller Williams Home Group Realty
148 Brookhouse Drive
Clarington, Ontario
Welcome to this beautifully maintained executive home nestled on a private scenic ravine lot in a quiet village with no sidewalk. Designed for comfort and luxury, this unique residence features two primary suites, including one thoughtfully converted from two bedrooms, making it ideal for multi-generational families, executive living, or an in-law /nanny suite. You'll find a grand double-door entrance, a striking winding staircase, a two-storey great room with fireplace and a spacious kitchen with generous storage. The kitchen was renovated this year with elegant porcelain tile flooring and quartz countertops. Step outside to a private, stunning three-tier composite deck overlooking the ravine, perfect for entertaining or unwinding in nature. The walk-out basement offers incredible potential, already roughed in and ready for your finishing touch. A new patio has also been added outside the double door walk-out. Recent upgrades completed in 2025 include porcelain tile in the foyer, engineered hardwood on the main floor, plus freshly painted bathrooms, and updated lighting throughout the home. Additional upgrades include a new A/C (2025), two steel garage doors (2016), a new furnace, water heater, and thermostat (2022), and two replaced windows (2024). Whether spending summers on the deck or winters in the sun-filled great room, you'll enjoy stunning views. Located minutes from Highways 401, 407, and 35/115, with easy commuter access. (id:60626)
Right At Home Realty

