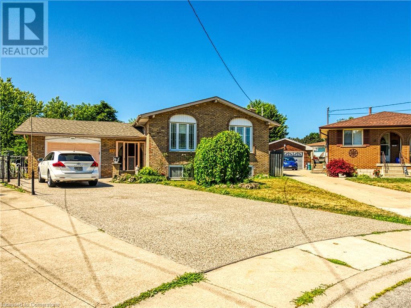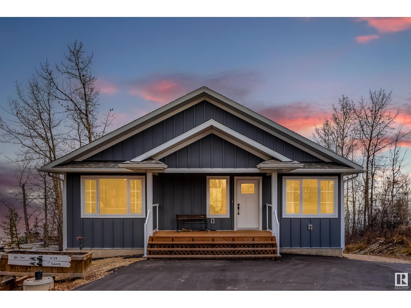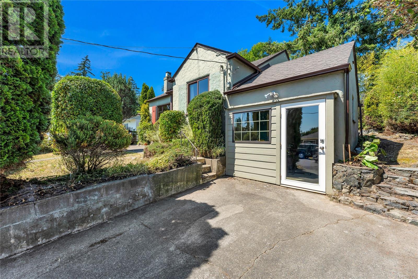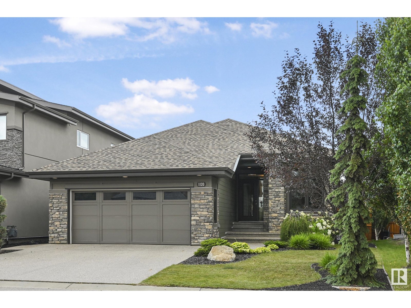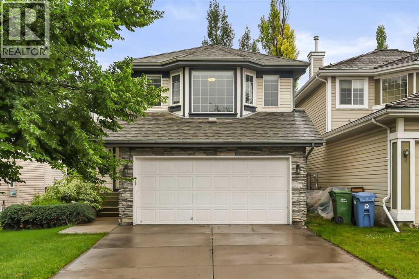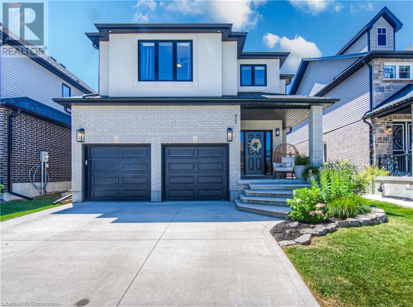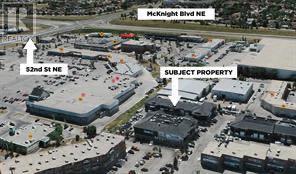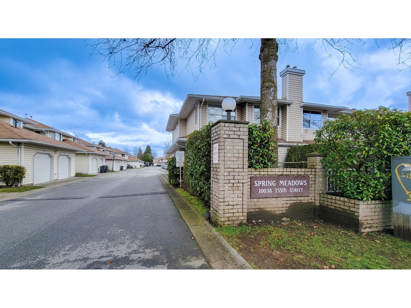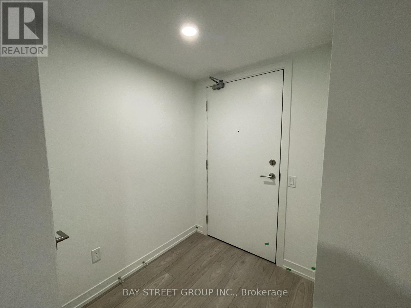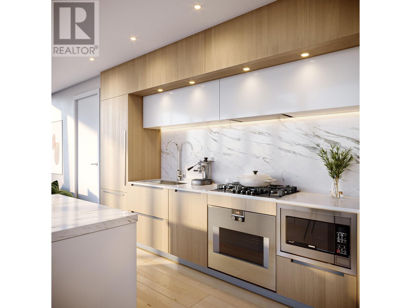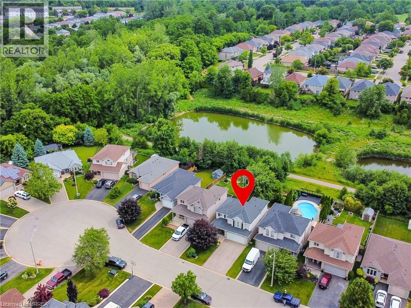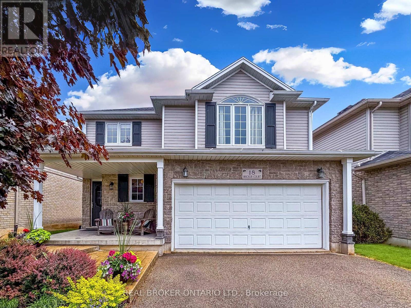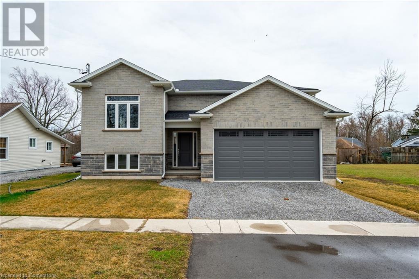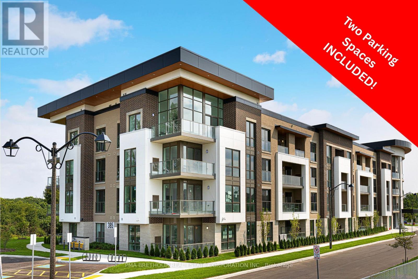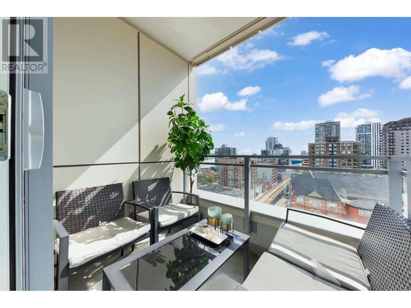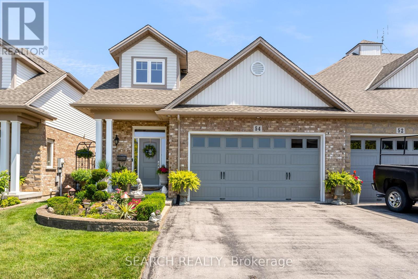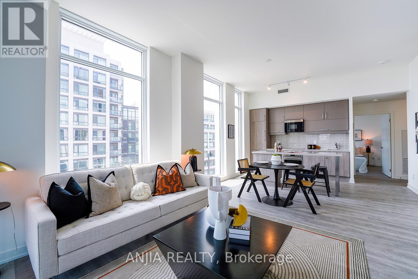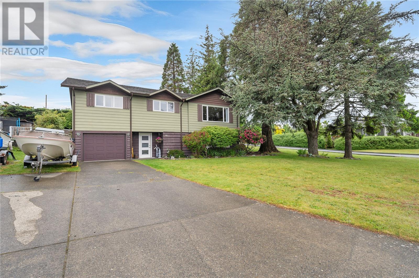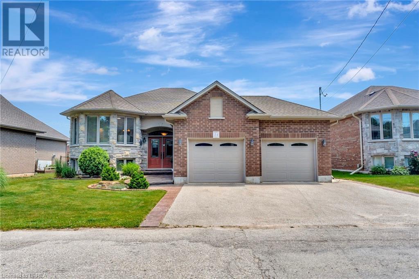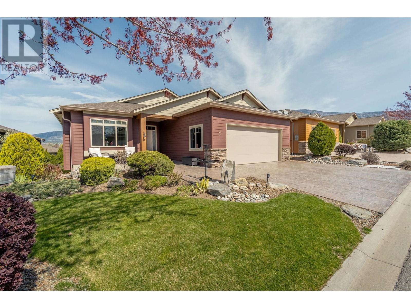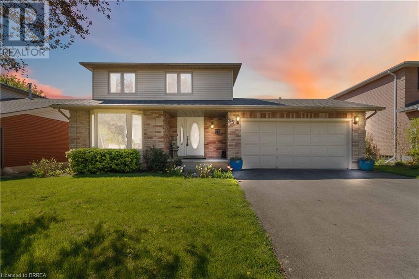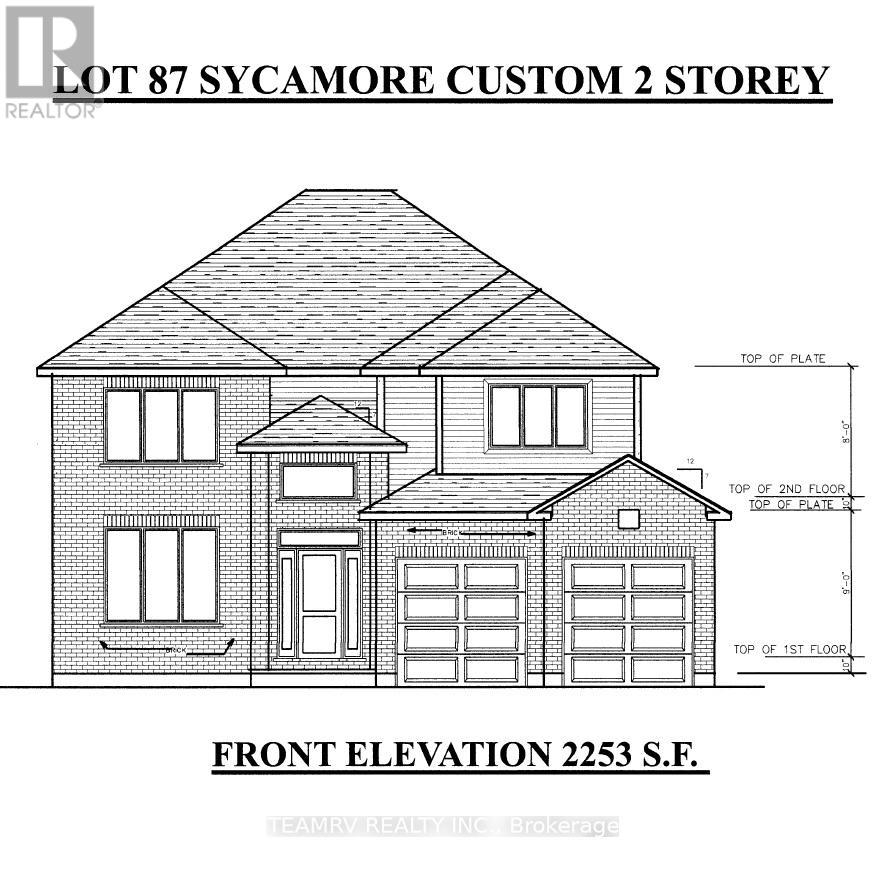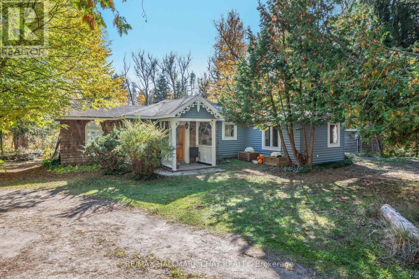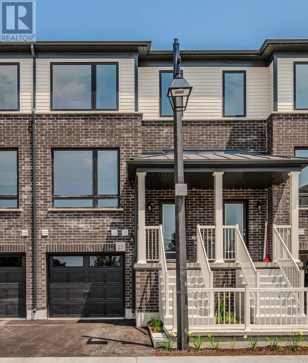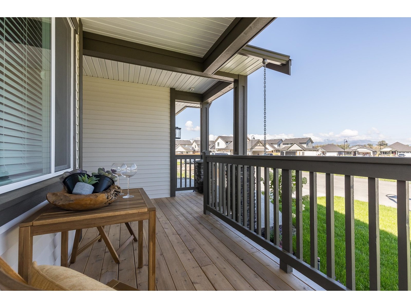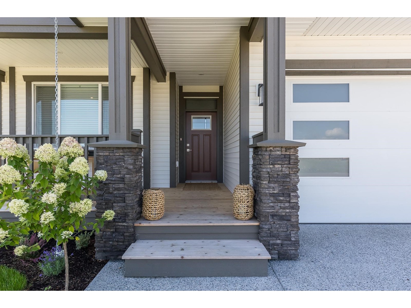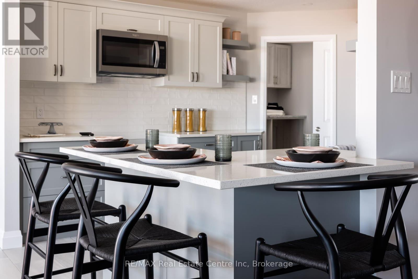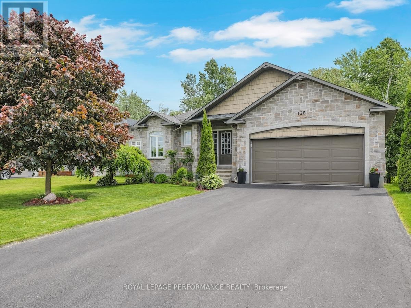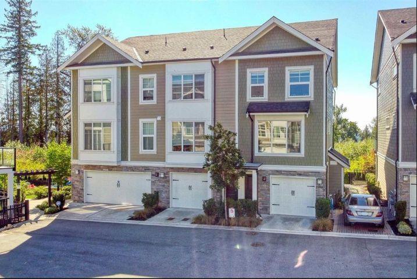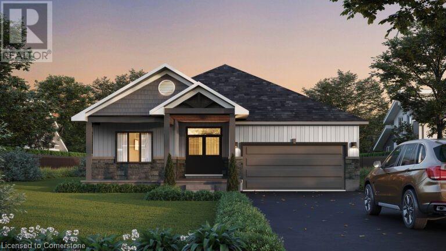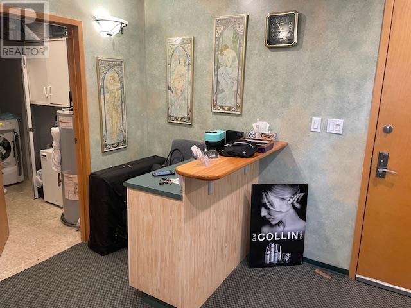18 Villa Court
Hamilton, Ontario
Welcome to 18 Villa Court – A Hidden Gem in a Quiet, Family-Friendly Cul-de-Sac! This well-maintained raised ranch bungalow offers the perfect blend of comfort, functionality, and opportunity. With 3 spacious bedrooms, 2 full bathrooms, and a finished lower level with a second kitchen and separate entrance, this home is ideal for multi-generational living, rental potential, or a private home office setup. Step inside to discover a bright and inviting main floor, featuring an open-concept living and dining area, large windows that flood the space with natural light, and California shutters for added privacy. The kitchen offers ample storage and workspace, perfect for meal prep or entertaining. Downstairs, the fully finished lower level provides a versatile space with its own entrance, second kitchen, and a cozy rec room featuring a wood-burning fireplace—a warm and inviting retreat during colder months. Nestled in a prime location on Hamilton Mountain, this home is just minutes from schools, parks, shopping, public transit, and recreation centers, offering ultimate convenience for families and professionals alike. With a deep, irregular lot and an attached garage with ample parking, there's plenty of space to enjoy both inside and out. Whether you're looking for a home to grow into or a savvy investment opportunity, 18 Villa Court is a must-see! (id:60626)
Royal LePage Macro Realty
69 Gleneagles Close
Cochrane, Alberta
Welcome to this stunning custom-built Beattie home in Gleneagles — where lifestyle meets location. With a West facing Yard, Backing directly onto a quiet playground and lush green space, this fully developed 5-bedroom, 3.5-bathroom home is designed for families who love to live, play, and entertain. Plus those magical sunsets and mountain views!The main floor boasts a gorgeous renovation with a gourmet Viking Professional gas range, Built-in Oven and Microwave, extended kitchen, new fireplace, rich flooring, and a spacious family room that soaks in views of the park. Don't for get the stunning Hunter Douglas window coverings! A formal dining and living area add elegance, while built-in speakers throughout the home create the perfect vibe for any occasion. New Baseboards and Interior Paint (2025)Retreat upstairs to your expansive primary suite with a private sitting area and mountain views. The basement features a massive rec room, games area, and 2 additional bedrooms (currently used as an and office and music room)— including a newly renovated bathroom and music room. (2025)Enjoy summers relaxing outside, host BBQs on the deck with natural gas hookup, and admire your beautifully landscaped terraced backyard with a barn-style Stucco shed and container garden. Open the back gate directly onto Wearmouth Park for kids or grandkids!Major upgrades include new triple-glazed windows & doors (2023)with transferrable warranty!, high-efficiency furnace (2022), elastomeric exterior paint (2023), new insulated garage door, and more. Hot tub refurbished July 2025!All of this steps from The Great Trail — 40+ kms of biking and walking bliss. This one checks all the boxes! (id:60626)
RE/MAX Irealty Innovations
3841 Goldfinch Way
Regina, Saskatchewan
Welcome to 3841 Goldfinch Way—a standout 2,210 sq ft two storey home nestled in one of Regina’s most prestigious neighbourhoods, The Creeks. From the moment you arrive, you'll notice the incredible sense of space and light this home offers, both inside and out. Set on an impressive 12,900 sq ft pie-shaped lot, this property is perfect for those who crave extra room to live, play, and entertain. The bright, open-concept main floor is flooded with natural light and designed for seamless everyday living, with generous windows framing views of the backyard. The living room features a gas fireplace and built in cabinetry on either side. The functional kitchen with ample counter space, pantry, large eat up island and quartz counters flows into the dining nook overlooking the yard and provides access onto the generous partially covered deck. Upstairs, you'll find 2 spacious secondary bedrooms, a relaxing primary retreat complete with a walk in closet and 5 piece ensuite which has heated tile flooring, tile shower and dual sinks. A spacious bonus room makes an ideal playroom, media space, or home office. The finished basement adds even more room for family living and entertaining with a large rec room, wet bar, a 4 piece bathroom and the option to easily create a 4th bedroom. The heated triple attached garage has 2 drain pits and an overhead drive through door to the side yard. Notable features: 3 zone HE furnace for ideal comfort on each level, central A/C, underground sprinklers, drive through garage with access to the yard, newer dishwasher, over the range microwave and stove, built in sound system, reverse osmosis system, natural gas BBQ hook up & ICF foundation. Whether you're hosting summer barbecues, dreaming of a future pool, or just want room for the kids (or dogs) to run, this property delivers endless potential. Offers to be reviewed Monday, July 28th at 1:00pm.... As per the Seller’s direction, all offers will be presented on 2025-07-28 at 1:00 PM (id:60626)
RE/MAX Crown Real Estate
#54 53004 Range Road 54a
Rural Parkland County, Alberta
Your dream lake escape is now within reach! Imagine waking to the soft shimmer of sunlight dancing on the water and breathing in the morning stillness. Built in 2020 by T-Chuck Homes, this modern lake house is more than just a property, it’s a lifestyle defined by serenity, adventure, and unparalleled comfort. Unobstructed views of the lake from the covered upper and lower decks stretch before you. Designed with both form and function in mind, the home is supported by a 2,000-gallon fresh water tank and a 2,000-gallon waste water tank, ensuring worry-free living at the water’s edge. The outdoor enthusiast will be drawn to the 25 Porta Dock piers, each 16 feet long and 3 feet wide, which invite endless afternoons of swimming, fishing, and boating. An impressive 8,500-pound boat lift stands ready to launch your next aquatic adventure with ease. Whether you’re hosting lively gatherings or savouring quiet moments with loved ones this property is an invitation to live fully, every single day. (id:60626)
Sotheby's International Realty Canada
2346 Erlton Place Sw
Calgary, Alberta
Welcome to 2346 Erlton Place SW - Tucked away in a peaceful enclave, this MAGAZINE WORTHY, INNER-CITY GEM combines timeless BROWNSTONE architecture with over $150,000 in thoughtful renovations and design upgrades. This stunning CORNER UNIT stands apart from the rest, offering unparalleled NATURAL LIGHT, extra PRIVACY with RIVER VIEWS through the park across the street, and a functional layout that maximizes every inch of space. Step inside to discover an ELEGANT & EFFICIENT floor plan enhanced by four additional side windows that flood each floor with sunshine throughout the day. The home's south-corner orientation ensures light pours in from the South, East and West while the sun-drenched patio with MOTORIZED AWNING remains bright well into the summer evenings and is perfect for your urban garden with space for outdoor dining and socializing. No detail has been overlooked in the DESIGNER-CURATED INTERIOR. The commercial-grade custom kitchen is a chef’s dream — featuring SOFT-CLOSE CABINETRY, pull-out spice and pantry drawers, a sleek appliance garage, and PREMIUM APPLIANCES including a 36” DUAL FUEL BERTAZZONI RANGE, FISHER PAYKEL counter-depth French door fridge, and BOSCH dishwasher. A CUSTOM STORAGE ISLAND and cozy breakfast nook with BUILT-IN BANQUETTE seating add both function and charm. The open main floor features new MAPLE HERRINGBONE HARDWOOD flooring, GAS FIREPLACE with CUSTOM BUILT-INS, HUNTER DOUGLAS WINDOW SHUTTERS, designer lighting. The upper level has been thoughtfully designed to offer three bedrooms and two LUXURIOUS DESIGNER BATHROOMS, each with DOUBLE VANITIES and flooded with natural light, HEATED FLOORS, a plethora of storage. The SANCTUARY-LIKE primary suite boasts custom CALIFORNIA CLOSETS plus another standalone closet. Laundry also resides on the upper floor. The lower level is home to more great storage spaces including a DOUBLE ATTACHED GARAGE with utility sink. This exclusive offering meshes the perfect combination of walkability, lifes tyle yet solitude. Steps from the Elbow River Pathway, Lindsay Park, and the MNP Community & Sports Centre. The location also offers easy access to the Saddledome, Stampede Park, and the vibrant arts and entertainment districts of Mission, 1st Street, and 17th Avenue — not to mention convenient LRT transit and walkability to most downtown office buildings, groceries, cafes, schools, and medical services. It really doesn't get much better than this! (id:60626)
Royal LePage Solutions
163 Cougarstone Court Sw
Calgary, Alberta
Immaculate Upgraded Home in the Prestigious Community of Cougar Ridge. Welcome to this turn-key, meticulously maintained 2-storey family home nestled in the highly sought-after community of Cougar Ridge. Exuding elegance and comfort, this 3-bedroom, 2.5-bathroom residence is the epitome of modern family living—boasting exceptional upgrades and an unbeatable location just steps from WinSport/C.O.P, scenic trails, parks, and top-rated schools. As you step inside, you’re greeted by a bright and airy open-concept layout, enhanced by soaring 9ft ceilings and stunning white oak engineered hardwood flooring that flows seamlessly throughout the main level. The upgraded knock-down textured ceiling, along with all new baseboards, casing, and carpeting throughout, further elevate the home’s refined aesthetic. Perfect for entertaining, the formal dining room is conveniently located at the front of the home, while the heart of the home lies in the spacious living room featuring a dramatic floor-to-ceiling brick fireplace. The gourmet kitchen is a chef’s dream, complete with stainless steel appliance package, upgraded granite countertops, and a generous nook that leads to your private outdoor oasis. Enjoy summer evenings on the expansive, upgraded deck—ideal for relaxing or hosting guests. Thoughtfully designed, the main floor also includes a stylish half-bathroom and a functional mudroom with direct access to the front-attached garage. Upstairs, a cozy bonus room—currently used as a fourth bedroom—adds valuable flexible space for your family’s needs. The luxurious primary retreat offers a spacious walk-in closet and a private ensuite with a walk-in shower. Two additional generously sized bedrooms and a well-appointed 3-piece bathroom complete the upper level. The basement remains undeveloped, providing endless possibilities for customization to suit your lifestyle. With recent roof shingles replaced and an array of thoughtful upgrades throughout, this exceptional home is move-in ready. (id:60626)
Real Broker
902 Forshaw Rd
Esquimalt, British Columbia
Nestled on a peaceful street in a tranquil Victoria neighbourhood, 902 Forshaw Road presents a charming opportunity for those seeking a home with character and potential. This delightful residence features two cozy bedrooms and a single bathroom, which boasts heated floors for an added touch of comfort. The home includes original oak floors in the living room, adding to its classic appeal. Outside, a large, sunny outdoor area with a garden offers abundant potential for entertaining or simply enjoying the peaceful surroundings. The property also includes a good-sized studio, providing flexible space to suit your needs. With the Gorge waterway, featuring boat docks and a golf course just a few steps away, outdoor enthusiasts will appreciate the convenient access to recreation. This is a truly family-friendly home, offering a blend of distinctive character and a desirable setting for creating lasting memories. (id:60626)
Rennie & Associates Realty Ltd.
1120 Hainstock Green Gr Sw
Edmonton, Alberta
Stunning EXECUTIVE bungalow in Edmonton's most sought after and prestigious golf course communities. This Kimberley built home is located on a quiet street steps to JAGARE RIDGE golf course. Step into elegance with a convenient and thoughtful floorplan. Main floor features 10 foot ceilings, pot lights, bright windows, speaker system, maple hardwood flooring, chef's kitchen with large island, granite countertops, modern backsplash, and walk through pantry to the mud room. Main floor laundry. Great room with linear fireplace, dining area with amazing views of the backyard. Primary suite has access to the deck, walk in closet, 5 piece ensuite complete with soaker tub and double shower with bench. 2nd bedroom/office completes the main level. West sunny backyard with a large deck, perennials, beautiful trees and mature landscaping. U/F basement is waiting for your design and could easily accomodate 2-3 more bedrooms. Double attached garage is heated with floor drain. Central A/C, water system and more. (id:60626)
Now Real Estate Group
721040 Range Road 54
Clairmont, Alberta
If you have been waiting for an oversized CR-5 acreage close to town, and accessible by pavement, this may be the one! Perfect for the horse lover, or if you just want some extra space and privacy this 16.30acre parcel is just seconds north of City Limits. The well-established property features a beautiful home site on about 6 acres and 10 +/- acres of fenced pasture to the west. The private yard site includes fencing, tons of mature trees and landscaping, paved driveway, a fully developed and updated 2 storey home with double garage and an oversized detached garage (fits 3 cars). The home is a gorgeous blend of country style and modern updating, and you will love the wrap around deck providing covered front veranda and two-tiered partially covered rear deck. The main floor features hardwood flooring and wood stove in living room, large dining room or sitting area, dining nook with built in seating and double swing doors to patio, powder room and spacious white kitchen with quartz counters, stainless steel appliances, pantry and upgraded faucet and undermount sink. Upstairs includes 3 huge bedrooms with dormer windows, large walk-in closet or storage room and huge main bath with freestanding soaker tub, separate tiled shower with glass door and large vanity with quartz counter and his / her sinks. Basement is tastefully developed with 2 more bedrooms, living room with gas fireplace, full bathroom, finished laundry room and cold room / additional storage. Other notable features include: immediate possession, A/C, stamped concrete walkway, firepit, shed, fresh paint, new carpet and development potential with Aquatera city water availability. Book you’re showing today! (id:60626)
Royal LePage - The Realty Group
7 Spring View Sw
Calgary, Alberta
Welcome to 7 Spring View SW — the perfect family home nestled on a quiet street in sought-after Springbank Hill. Just steps from a neighborhood park, this spacious 4-bedroom, 4-bathroom home offers nearly 2,000 sq. ft. above grade, plus a bright, fully finished basement designed with both comfort and functionality in mind. The main floor features gleaming hardwood floors, a large living room with a cozy gas fireplace, and a bright, open-concept kitchen equipped with granite countertops, stainless steel appliances, a corner pantry, and direct access to the sunny, west-facing backyard. A formal dining room, breakfast nook, 2-piece powder room, and convenient main-floor laundry complete the level. A few steps up, the expansive bonus room offers the ideal space for movie nights, a play area, or a home office. Upstairs, the primary suite is a true retreat with a generous walk-in closet and a luxurious 5-piece ensuite. Two additional bedrooms and a full bathroom with granite counters complete the upper floor. The fully developed basement adds even more living space with a large rec room, fourth bedroom, and a 3-piece bathroom—perfect for guests or teens. Step outside to a low-maintenance backyard oasis featuring a two-tiered deck with gas BBQ hook-up, stone patio, and built-in natural gas firepit—ideal for summer entertaining. With proximity to parks, playgrounds, top-rated schools, Westside Rec Centre, Westhills shopping, and the C-Train, this home checks all the boxes for location, layout, and lifestyle. Don’t miss your opportunity—book your private showing today! (id:60626)
Real Broker
71 Galena Street
Wellesley, Ontario
Welcome to 71 Galena Street, Wellesley -- Where comfort meets contemporary charm in one of the Region’s most beloved small towns. This modern 4-bedroom, 3-bathroom home offers 2,125 sqft of bright, open-concept living space that checks all the boxes. From the moment you step inside, you’re greeted by a spacious main floor with large windows, stylish finishes, and a chef-inspired kitchen complete with quartz countertops, stainless steel appliances, and soft-close kitchen cabinets. Add in an oversized island—you've got the perfect space for everything from pancake Sundays to wine-and-cheese nights. Upstairs, all four bedrooms are generously sized, with the primary suite offering a private ensuite and His and Her closets. You’ll also love the upper-level laundry, because stairs are overrated when it comes to chores. Outside? The fully fenced backyard oasis is ready for summer hangs and starry-night soaks in your very own hot tub. And with a double garage and great curb appeal, this home’s got the looks and the function. Located in a quiet, family-friendly neighbourhood in Wellesley—just a short drive to Waterloo, but with all the small-town charm you’ve been dreaming of. Modern. Spacious. Move-in ready. Ready to see it for yourself? Let’s book your private tour. (id:60626)
Coldwell Banker Peter Benninger Realty
123 Shell Gas & Liquor Street
Rocky Mountain House, Alberta
BUSINESS ONLY. The address is not real one as per the seller's request. Introducing an exceptional investment opportunity with the Gas Station & Liquor Store, perfectly positioned near the bustling intersection of Hwy #11 and Hwy #40. The business features a state-of-the-art Shell gas station and a charming liquor store, drawing a steady stream of campers, hunters, and travelers attracted by the nearby Rocky Mountains. Generating a robust annual revenue of $4,494,000 (Gas Station : $4,033,000, Liquor : $461,000) and boasting approximately $350,000 in seller’s discretionary earnings, this dual asset spans 3,525 sq. ft., with the gas station occupying 3,025 sq. ft. and the liquor store 500 sq. ft. The lease is secured until August 2026 (with an option to renew) at a competitive monthly rate of $17,975, covering base rent, additional rent, and utilities. A lucrative Shell contract extends until July 2032, paired with a healthy gas margin of 8–10 cents per liter, making this property a highly attractive venture, conveniently located just three hours from both Calgary and Edmonton. (id:60626)
RE/MAX Complete Realty
5150 47 Street Ne # 2118
Calgary, Alberta
?? Versatile 2,001 Sq Ft Industrial Bay in Westwinds – Ideal for Business Owners & Investors!Rare opportunity to own a 2,001 sq ft (+/-) industrial bay in Calgary’s thriving Westwinds Business Park, just off McKnight Blvd and 52 Street NE — a high-traffic, high-visibility area perfect for growing businesses.This unit features a 22-ft clear ceiling height, a 10' x 12' drive-in overhead door, and flexible Direct Control (DC) zoning, allowing for a wide variety of permitted uses including auto services, paint shops, kitchen cabinet manufacturing, furniture showrooms, small-scale distribution, print shops, and more.The space includes a front-facing office and compact showroom, offering a professional setup for customer interaction while leaving ample space in the back for workshop, storage, or production. There’s also rough-in for a washroom and mechanicals already in place — the bay just needs a few minor finishing touches to be fully operational, making it an ideal canvas for your business vision.? Highlights:22' clear heightDrive-in doorOffice + showroom already builtSmall cosmetic work needed — no major renovationsIdeal location near LRT, major roads, and amenitiesCan be purchased with adjacent bay for expansionPositioned in one of NE Calgary’s most established commercial zones with steady vehicle and foot traffic, this property is a smart buy for owner-users or investors seeking long-term value and versatility. (id:60626)
Urban-Realty.ca
56 10038 155 Street
Surrey, British Columbia
Charming 3BR, 2.5 BTH end-unit townhome in Guildford's Spring Meadows. This sizeable 1,478 sqft home features a marble-tiled entry, hardwood/laminate floors, and a bright living room with a gas fireplace leading to a spacious backyard patio. The eat-in kitchen boasts stainless steel appliances and quartz counters. Upstairs, sunny south facing bedrooms include a primary suite with a walk-in closet, ensuite, and cozy nook. 2nd bedroom also features a walk-in closet. This quiet and rare unit offers a 1 car garage, plus an extra parking spot just outside the front door. Includes efficient forced air heating, central vacuum rough-in, and plenty of storage. Steps from transit, schools, restaurants, Guildford Mall & minutes to Highway 1. Open House Saturday, July 26 1-3pm!!! (id:60626)
Ocean City Realty Inc.
1757 South Shore Road
East Ferris, Ontario
Discover an extraordinary opportunity to own a stunning waterfront property on the south shores of Lake Nosbonsing. This rare gem, nestled among the trees, spans 68 acres and boasts an impressive 4,000 feet of pristine lakefront. Imagine waking up to panoramic lake views and enjoying the serene beauty of nature from your cottage deck. This expansive property is perfect for the nature enthusiasts and outdoor adventurers. With 68 acres of picturesque terrain you'll have ample space to explore and create your own network of trails for hiking, ATV riding and snowmobiling. The property's 4,000 feet of private shoreline offers unparalleled access to Lake Nosbonsing, ideal for swimming, boating, and fishing. The charming cottage is generator ready and equipped with a water pump to draw from the lake. Nestled among the trees, the cottage provides privacy and tranquility, making it the perfect retreat from the hustle and bustle of city life. Enjoy four seasons of outdoor activities, from summer boating and fishing to winter hiking and ice fishing. This property offers year-round recreational opportunities, making it a true outdoor paradise. Located approximately 3.5 hours north of Toronto, this property is easily reachable via Hwy 400 and Hwy 11, making it an ideal getaway spot for weekends and holidays. Despite it's secluded feel, the properties accessible location ensures you can enjoy the best of both worlds. Investing in this unique property is not only a chance to enjoy a beautiful retreat but also a wise long-term investment. Properties like this do not come available every year, ensuring its value for generations can continue to enjoy and cherish the natural beauty and recreational opportunities. (id:60626)
Coldwell Banker-Peter Minogue R.e.
2701 - 82 Dalhousie Street
Toronto, Ontario
2 bedrooms and 2 bathrooms. nearby TMU/ Former Ryerson University, U Of T, Yonge/ Dundas square/TTC subway .including 24-Hr Concierge , Fitness Centre, Party Room, Barbecue , Shared Co-Working And Lounge & Entertainment Areas .Eaton Centre. Restaurant. **EXTRAS** All Elf's, S/S Fridge, Stove and Oven/dishwasher, Washer, Dryer (id:60626)
Bay Street Group Inc.
62 Duchess Drive
Delhi, Ontario
Get ready to be charmed by The Wayside! This 1695 sq. ft. bungalow in Bluegrass Estates is just waiting to be built. Among the various models available, this one offers 1695 sq.ft. of contemporary living space, ideal for those who value comfort and style in a well-constructed home. A covered entrance welcomes you into a cozy foyer, leading to an expansive open-concept living area. The kitchen is a chef's dream with custom cabinets, quartz or granite countertops, pot lights, and an island perfect for gathering. Adjacent to it, the dining area grants access to the covered, composite back deck. The great room is airy, with a tray ceiling, a fireplace, and large windows that bathe the space in natural light. The primary bedroom boasts a 4-piece ensuite with a tiled shower, a substantial walk-in closet, and ample room for furniture. Additionally, there's a sizable second bedroom, main floor laundry, and a handy garage entry. The price covers the lot, HST, a fully sodded yard, and the promise of joyful memories. Schedule your appointment today to explore all the possibilities. (id:60626)
Coldwell Banker Big Creek Realty Ltd. Brokerage
706 2323 Fir Street
Vancouver, British Columbia
so much more than a condo! This luxurious 1 bed 1 bath presale residence has it all and more. Italian motorized imported kitchen cabinetry, full size top of the line Gaggenau appliances, a spa inspired bathroom featuring a rain shower, hand wand, body jets and washlet toilet. One EV ready parking stall and a storage locker complete this unbeatable offering. Steps from the Arbutus Greenway and future Burrard Slopes Park a 4 minute walk to the new Broadway Subway and a 7 minute stroll to Granville island. South Granville is the perfect neighborhood to put down roots. Built by award-winning Solterra, Italia blends modern high-rise amenities with boutique living. come and see Vancouver's most beautiful one bedroom homes. Presentation Centre at 880 Seymour St, open 12-5 Saturday-Wednesday. (id:60626)
Oakwyn Realty Ltd.
18 Bricker Court
Brantford, Ontario
It’s not often a home like this comes up—tucked at the end of a quiet court, surrounded by mature trees and backing onto protected ravine and trails. 18 Bricker offers a rare blend of space, privacy, and natural beauty in a neighbourhood where these features are hard to find. The great-room is a true showstopper—soaring double-height cathedral ceilings with skylights create an airy, light-filled hub for everyday life. Rustic wood accents and natural gas fireplaces on both levels add warmth and charm, while oversized windows and multiple walkouts connect you seamlessly to the outdoors. The ravine lot backs directly onto naturalized green space and the extensive trail system, offering year-round views and no direct rear neighbours. Upstairs, the deck functions as an outdoor kitchen and private lounge, with treetop views. Below, the landscaped backyard features two more distinct spaces: a covered area tucked under the upper deck for shade and privacy, and a separate entertaining deck set among the gardens. Inside, the spacious layout includes a massive primary retreat with vaulted ceilings, a finished walkout lower level with built-in cabinetry across the recreation room, and thoughtful details throughout. This home delivers rare lifestyle value in a quiet pocket of West Brant close to schools, parks, and everyday amenities. Come see what makes this one so special. (id:60626)
Real Broker Ontario Ltd.
18 Bricker Court
Brantford, Ontario
Its not often a home like this comes uptucked at the end of a quiet court, surrounded by mature trees and backing onto protected ravine and trails. 18 Bricker offers a rare blend of space, privacy, and natural beauty in a neighbourhood where these features are hard to find. The great-room is a true showstoppersoaring double-height cathedral ceilings with skylights create an airy, light-filled hub for everyday life. Rustic wood accents and natural gas fireplaces on both levels add warmth and charm, while oversized windows and multiple walkouts connect you seamlessly to the outdoors. The ravine lot backs directly onto naturalized green space and the extensive trail system, offering year-round views and no direct rear neighbours. Upstairs, the deck functions as an outdoor kitchen and private lounge, with treetop views. Below, the landscaped backyard features two more distinct spaces: a covered area tucked under the upper deck for shade and privacy, and a separate entertaining deck set among the gardens. Inside, the spacious layout includes a massive primary retreat with vaulted ceilings, a finished walkout lower level with built-in cabinetry across the recreation room, and thoughtful details throughout. This home delivers rare lifestyle value in a quiet pocket of West Brant close to schools, parks, and everyday amenities. Come see what makes this one so special. (id:60626)
Real Broker Ontario Ltd.
735 Dominion Road
Fort Erie, Ontario
Tremendous Value! Carefully designed and executed new build at 735 Dominion Rd with over 2000 sq ft of living space. Main floor presents with a large foyer, your first level features open concept design with oversized windows, stylish finishes, desired kitchen finishes and walk out to fabulous covered porch. 3 bedrooms on the main including primary suite with ensuite and walk closet. Basement is half finished with rec room and additional bedroom and bathroom. The other half is unfinished and ready for in-law suite complete with separate entrance. Close to the Beach, Shopping, Golf, Race Track and Border Crossing. Tarion Warranty in place. (id:60626)
RE/MAX Escarpment Golfi Realty Inc.
105 - 385 Arctic Red Drive
Oshawa, Ontario
Located in North Oshawa close to HWY 407. Never lived in, family size apartment in a UNIQUE BUILDING. Amazing surroundings (golf course and nature preserve). Extensively landscaped with kids playground, sitting areas, pergolas and BBQ stand. 10-foot ceilings. 6 appliances. Quartz countertop and island in kitchen. Utilities separately metered. Private enclosed locker. Fully set up with EV charger (activation & subscription applies). 2 Parking spaces. (id:60626)
Pma Brethour Real Estate Corporation Inc.
801 618 Carnarvon Street
New Westminster, British Columbia
Experience luxurious urban living in this exceptional 2-bedroom apartment perched in downtown New West with unbelievable views of the city, river, bridges, see the entire city in a new way. Boasting a sizable 961 sqft interior with a stunning city view, this move-in ready unit features polished quartz countertops, sleek Kohler sinks, and energy-efficient Bosch appliances in the chic kitchen. The seamless flow from the bar seating area into the spacious living room exudes modern elegance. Enjoy the stylish cabinetry, thoughtful design accents, and a generous balcony for outdoor living. With its prime location and impressive amenities, this apartment presents an unparalleled opportunity for a sophisticated and rewarding lifestyle in the heart of New Westminster. (id:60626)
Zolo Realty
54 Videl Crescent
St. Catharines, Ontario
Beautifully Crafted End-Unit Townhouse by Silvergate Homes The Cabernet sought-after collection. Energy Star certified for efficiency and comfort, this thoughtfully designed home blends elegance with functionality.Featuring:3 Bedrooms + Loft, including a spacious primary suite with ensuite bath and walk-in closets Bright, open-concept kitchen with breakfast bar, pots & pans drawers, and impeccable ceramic flooring Cathedral/vaulted ceilings and custom shelving in closets for added storage Main floor laundry room, convenient handrails on staircase, and tasteful finishes throughout Stylish ceramic tile in kitchen, foyer, and bathrooms Spacious dining area, ideal for entertaining (id:60626)
Search Realty
21 Bayview Mews Sw
Airdrie, Alberta
This 2,241 sq?ft Bayview Mews home by Calbridge offers 3?bedrooms, 2.5?bathrooms, and a double attached garage. The open-concept main floor features a central kitchen with a large island, quartz countertops, and stainless steel appliances. A front lifestyle room provides added flexibility for a home office or playroom. The bright great room and dining area make everyday living and entertaining easy. Upstairs, you'll find a spacious primary suite with a walk-in closet and ensuite, plus two additional bedrooms, a full bath, bonus room, and laundry. Modern finishes, durable flooring, and thoughtful details throughout. Located in Bayview, a scenic Airdrie community with canals, parks, and over 100?km of pathways. Close to schools, shopping, and major routes. This home is available for quick possession. Photos are representative. (id:60626)
Bode Platform Inc.
267 Orr Drive
Bradford West Gwillimbury, Ontario
Stunning open-concept freehold townhome designed for family living. Bright kitchen with quartz counters, center island, and seamless flow into the living room perfect for entertaining. Spacious living room walks out to a private, fenced backyard featuring a custom shed and covered sitting area. Three generous bedrooms, including a primary with 4-piece ensuite and walk-in closet. The finished basement offers additional living space ideal for a home office, rec room, or guest suite. Conveniently located steps from shops, schools, and amenities, with quick access to Hwy 400 and transit hubs. A turnkey home built for comfort, space, and everyday convenience perfect for first-time buyers, upsizing, and investors! (id:60626)
Royal LePage Your Community Realty
1019 - 8119 Birchmount Road
Markham, Ontario
Spacious 2+1 Bedroom Corner Unit With Clear West Views In The Heart Of Downtown Markham! This Bright, Carpet-Free Condo Features Over 1,000 Sq Ft With An Open Concept Living/Dining Area, Floor-To-Ceiling Windows, And A Walk-Out To A Large Balcony. Modern Kitchen Includes Built-In Appliances, Quartz Counters, And Ample Storage. Primary Bedroom With 3-Piece Ensuite, Second Bedroom With Large Window And Closet, Plus A Separate Den With French DoorsPerfect For A Home Office. Conveniently Situated, This Condo Is Within Walking Distance To Markham VIP Cineplex, Diverse Dining Options, Grocery Stores, Supermarkets, And A Variety Of Shops. Just Minutes To VIVA, GO Transit, YMCA, York University Markham Campus, Future FMP, And Highways 404/407. Premium Amenities Include Concierge, Gym, Rooftop Deck, Party Room, And More. Includes 1 Owned Parking Spot & Locker. A Must-See Unit! (id:60626)
Anjia Realty
90 Thulin St
Campbell River, British Columbia
Ocean view home with suite on sought-after Thulin Street! You will love the nearly quarter- acre, super private lot with room for the whole family. Upstairs, you will find three bedrooms, one full bathroom, and a two-piece ensuite. The living room boasts gorgeous ocean views all year round and a cozy gas fireplace. Relax on the updated back deck overlooking your fully fenced, beautiful big yard. Downstairs, you will find a recently renovated one bedroom, one bathroom in-law suite with a spacious living room and gas fireplace. The single garage is perfect for parking or hobbies, and there's additional RV/boat parking along the side. Walking distance from the hospital and just minutes to downtown Campbell River, this location is ideal for many. Book your showing today! (id:60626)
RE/MAX Check Realty
14 Robinson Road
Waterford, Ontario
LOCATION, LOCATION, LOCATION – RARE FIND ON ROBINSON ROAD! Welcome to this beautifully maintained 4-bedroom, 2.5-bathroom raised bungalow, perfectly nestled in one of Waterford’s most desirable locations—backing onto scenic trails with no rear neighbours and just steps from the iconic Waterford Ponds. This home is ideal for nature lovers, or anyone seeking space and privacy. From the moment you arrive, you'll be impressed by the beautiful curb appeal, manicured gardens, and the ease of upkeep with an inground sprinkler system. Step inside to an open-concept main floor freshly painted (June 2025), large bright windows, and a welcoming living and dining area perfect for entertaining. The kitchen features stainless steel appliances, granite countertops, and direct access to the backyard oasis. Large primary bedroom offers a spacious walk-in closet and a luxurious 5-piece ensuite. Second bedroom and powder room complete the main floor. Step downstairs to the fully finished lower level featuring a spacious rec room with a custom gas fireplace perfect for cozy movie nights. Two additional bedrooms, 3-piece bathroom, and a functional laundry room making it ideal for guests, teens, or multi-generational living. Outside, enjoy a heated and powered workshop, a large double-car garage 24 x 20, and parking for 3 wide in the driveway. You will love the choice of outdoor spaces in your fully fenced yard. Whether it’s hosting guests on the upper deck (with storage underneath), lounging on the lower patio, or enjoying evenings by the fire pit, this yard has it all! If you're craving a quieter lifestyle, love the outdoors, or are looking for a close-knit community, Waterford is the place for you! Don’t miss this rare opportunity—book your private tour today and make 14 Robinson Road your new home! (id:60626)
Royal LePage Action Realty
6833 Meadows Drive Unit# 7
Oliver, British Columbia
Experience refined living in this exquisitely finished home in Oliver’s premier 55+ gated community, Arbor Crest. Crafted with exceptional quality, this residence showcases hardwood floors, soaring 9ft and vaulted ceilings & expansive windows that bathe the home in natural light. The chef-inspired kitchen boasts a large island, natural gas cooktop, wall oven & quartz counters. Cozy up by the gas fireplace, one of two in the home, located on both the main level & walkout basement. The spacious primary suite offers a spa-like ensuite with heated floors, deep soaker tub, double sinks, separate shower & a generous walk-in closet. A stylish main-level den adds flexibility for a guest room or home office. Laundry room w/sink & a powder room complete this level. The walkout basement impresses with a spacious family room with gas f/p, guest bedroom & full bath, two additional flex rooms & a workshop with cold room. French doors open to a private stamped concrete patio framed by lush, manicured landscaping. Premium features include newer hot water on demand, gas furnace & central A/C, reverse osmosis, water softener, central vacuum & full Radon mitigation system. Fantastic double garage with durable epoxy flooring & additional storage/workshop space. Outdoor living can be enjoyed on the cozy front patio, private backyard or the expansive partly covered back deck with privacy screen & gorgeous mountain views. Pets welcome, rentals w/restrictions. View this retirement dream home today! (id:60626)
RE/MAX Wine Capital Realty
25 Winter Way
Brantford, Ontario
Welcome to the mature and sought after Pioneer Grove neighbourhood, known for its stately and charming Executive Homes, of which 25 Winter Way is a shining example. This 2 Storey, 3 bedroom, 1.5 Bath brick home features stunning gardens that surround an in ground pool as well as a hot tub. The main floor features upgraded hardwood flooring throughout the formal living and dining room as well as the family room where you will also find a cozy gas fireplace and a vaulted ceiling with a skylight affording an abundance of natural light. The kitchen is well appointed with newer stone countertops and includes the fridge, stove and newer dishwasher. Walk out to a 2 tiered deck and spend the summer months in a beautiful, heated, roman style inground swimming pool complete with walk in steps with heated jets, fibre optic lighting and a new textured non slip pool liner (2021). A Polaris robotic cleaner (new in 2018) and a fitted winter safety cover are also included. The backyard definitely qualifies as an 'Oasis' for outdoor entertaining, relaxing and enjoying family time and also features a 6 person Hot Tub. The second storey is home to 3 generously size bedrooms including the primary bedroom featuring 2 double closets. The main bathroom has been fully renovated in recent years with porcelain flooring, a modern soaker tub and separate shower. New asphalt driveway in 2021, 2nd storey windows in 2013, Washer & Dryer (2022). This home is a must see and a delight to tour!!! (id:60626)
Coldwell Banker Homefront Realty
15 Sycamore Drive
Tillsonburg, Ontario
Step into this exceptional spec home showcasing the expansive 'Thames' floor plan, thoughtfully designed for growing families in a warm,new home community. Tailored for family comfort, the entrance welcomes you with an open-to-above foyer, setting the tone for the main floor featuring an inviting eat-in kitchen, dining room and living room, all graced with soaring 9' ceilings. Natural light floods the home through abundant windows. Upstairs, discover four generously proportioned bedrooms, highlighted by a spacious master bedroom boasting a large en-suite. Two additional bedrooms share a convenient cheater en-suite, complemented by a third full bathroom for guests. Completing the layout is a fourth bedroom, ideal for those needing extra space without compromising on quality or budget. (id:60626)
Teamrv Realty Inc.
Century 21 Heritage House Ltd Brokerage
667156 20 Side Road
Mulmur, Ontario
Welcome to your private escape in the heart of beautiful Mulmur! Nestled on approx 4.34 acres, this charming 2 bedroom home offers the perfect blend of tranquility, natural beauty, and everyday convenience - just 1 hour north of Pearson Airport. Overlooking a large, serene pond and surrounded by walking trails, this cozy home is ideal as a weekend retreat or a full time residence. Enjoy peaceful mornings on the back patio, wildlife watching, and quiet evenings by the water. This property features a detached, heated workshop with hydro/heat - perfect for hobbies, storage, or a a place to park your toys. The super cute bunkie with hydro is ideal for guests, rental income, or a creative studio. Direct access from a paved road for year round ease. Ulitmate privacy without sacrificing proximity to amenities. Whether you're an investor, nature lover, or simply looking to escape the city, this rare Mulmur gem is ready to welcome you home! (id:60626)
RE/MAX Hallmark Chay Realty
23 Sora Lane
Guelph, Ontario
Modern Luxury Living in Guelphs East End! Welcome to Sora at the Glade, where upscale design meets everyday convenience. This brand-new, contemporary 3 bedroom, 3.5 bathroom townhome development offers over 1650 sq ft of thoughtfully designed living space, including a fully finished walk-out basement - perfect for a home office, guest suite, or additional living space. Step inside and enjoy high-end finishes throughout, including hardwood flooring, quartz countertops, and premium stainless steel appliances. The spacious open-concept layout is ideal for entertaining, while the in-suite laundry, private garage, and driveway parking make daily life effortless. Upstairs, the primary suite is your private retreat with a walk-in closet and stylish ensuite bath with fully tiled stand up shower and glass doors. Two additional bedrooms and another full bathroom upstairs offer flexibility for growing families or working professionals. Located in Guelphs sought-after east end, this home also provides direct access to scenic community trails, blending nature and city living seamlessly. With lucrative limited time incentives don't miss this opportunity to own in one of Guelphs most exciting new developments! (id:60626)
Coldwell Banker Neumann Real Estate
75 6211 Chilliwack River Road, Sardis South
Chilliwack, British Columbia
This modern single level Sycamore rancher features 2 bedrooms and den with stunning 11' ceilings, a spectacular open designer kitchen, spacious ensuite bathroom, and 2 covered patios with mountain views. Each Malloway home offers a double garage with roughed in electric car plug in, double driveway, fenced backyard (pet friendly) & state of the art geothermal forced air heating & air conditioning. High end kitchen appliances, blinds and screens included. GST inclusive! (id:60626)
Sutton Group-West Coast Realty (Surrey/24)
80 6211 Chilliwack River Road, Sardis South
Chilliwack, British Columbia
This modern single level Sycamore rancher features 2 bedrooms and den with stunning 11' ceilings, a spectacular open designer kitchen, spacious ensuite bathroom, and 2 covered patios with mountain views. Each Malloway home offers a double garage with roughed in electric car plug in, double driveway, fenced backyard (pet friendly) & state of the art geothermal forced air heating & air conditioning. High end kitchen appliances, blinds and screens included. GST inclusive! (id:60626)
Sutton Group-West Coast Realty (Surrey/24)
45 20038 70 Avenue
Langley, British Columbia
Welcome to Daybreak by one of Metro Vancouver's most reputable developer, Ledingham McAllister. Located in a quiet family-oriented neighbourhood of Willoughby, this townhouse is in close proximity to R.C. Garrett Elementary, Peter Ewart Middle School, and R.E. Mountain Secondary providing all levels of education. This complex has it all as it is also in close walking distance to public transportation, cafes, and shopping. The newly renovated unit has laminate flooring all throughout, freshly painted walls, brightly painted kitchen cabinets, and brand new appliances. While overlooking the greenbelt providing a green scenery, this spacious 4 bed + 3.5 bath corner unit provides ample natural light and has a double garage providing 4 parking spaces in total. (id:60626)
Grand Central Realty
202b Bridge Crescent
Minto, Ontario
Discover the Aurora, a beautifully designed bungalow by WrightHaven Homes, situated on a serene lot within a peaceful cul-de-sac in Palmerston's Creek Bank Meadows community. This 1,707 sqft home offers an open-concept layout that seamlessly blends style and functionality. The inviting front porch leads into a bright entryway, setting the tone for the homes warm ambiance. At the heart of the Aurora is the galley-style kitchen, offering views of the great room and dining area, making it ideal for both entertaining and everyday living. Expansive windows fill the space with natural light, enhancing its airy feel. The primary suite serves as a private retreat, featuring a walk-in closet and a spa-like ensuite bathroom. Two additional generously sized bedrooms share a stylish four-piece bathroom, ensuring comfort and privacy for family members or guests. As an Energy Star Certified home, the Aurora is constructed with high-quality materials and energy-efficient features, promoting sustainability and reducing environmental impact. The exterior boasts maintenance-free double-glazed casement windows with low E argon gas-filled glazing, ensuring optimal insulation and energy efficiency. Located in the charming town of Palmerston, residents enjoy a close-knit community atmosphere with convenient access to local amenities, schools, parks, and recreational facilities. The Creek Bank Meadows community offers a blend of small-town charm and modern living, making it an ideal place to call home. Experience the perfect fusion of elegance, comfort, and sustainability with the Aurora a home designed to meet the needs of modern living while embracing the tranquility of its surroundings. Lot premium of $15k is in addition to the purchase price for home built on Lot 5. (id:60626)
RE/MAX Real Estate Centre Inc
128 Station Trail
Russell, Ontario
Step into exceptional comfort and craftsmanship with this impeccably maintained 2+2 bedroom bungalow, where thoughtful design meets luxury living. Nestled in a quiet enclave with private access to the New York Central Fitness Trail, this home is a rare find for discerning buyers. The heart of the home is a professionally designed kitchen outfitted with solid birch cabinetry, 42" upper cabinets with elegant crown molding, a walk-in pantry, central vac floor sweep, and a custom pull-out recycling center function and beauty in perfect harmony. The open-concept main living space boasts wall-to-wall maple hardwood flooring and a cathedral ceiling that adds volume and light, all while offering a serene view of your treed backyard. The oversized primary suite is a true retreat, complete with a trayed ceiling, spacious walk-in closet, and a spa-inspired 5-piece ensuite featuring a walk-in shower and a luxurious soaker tub. Downstairs, the fully finished basement is a dream for entertainers or multi-generational living, offering two large bedrooms, a full bath, and a generous living area with a professionally built wet bar and custom wine closet ideal for game nights, movie marathons, or casual lounging in rustic comfort. The oversized double garage provides ample space for two vehicles, a full workshop, and convenient side yard access. Located just minutes from schools, shops, and all the charm Russell has to offer, this home perfectly blends upscale living with small-town warmth and outdoor connection. Built by an award winning local builder this home is a true gem in a matured neighbourhood of gorgeous Russell. (id:60626)
Royal LePage Performance Realty
48 Craddock Boulevard
Jarvis, Ontario
Welcome to this stunning family home, located in the highly sought-after Jarvis neighborhood! Built by one of the area’s top builders, this custom-designed residence was carefully crafted by the current owners and has been impeccably maintained since its construction in 2010. The home's excellent curb appeal is enhanced by an extended driveway offering space for three cars wide. A charming covered porch leads you into a spacious foyer. Inside, the main floor features an open-concept layout with a family room boasting tray ceilings, a generous dining/entertaining area, and a beautiful kitchen with an island, prep sink, and gleaming granite countertops. The main floor also includes a convenient laundry/mudroom accessible from the double-car garage, along with a well-placed 2-piece bath. Upstairs, you’ll find four bedrooms and a full 4-piece bath. The oversized primary suite is a true retreat, complete with a 4-piece ensuite and a walk-in closet. The finished lower level is perfect for entertaining, featuring a cozy fireplace, built-in shelving, and a fantastic wet bar area with a live edge countertop. The backyard is a tranquil oasis, with a welcoming patio and a separate shed. Plus, there are no neighbors directly to the north of the property, offering added privacy. Move in, relax, and enjoy this exceptional family home! *New A/C installed March 2025* (id:60626)
Royal LePage Macro Realty
35 Acre Acreage Near Melfort
Star City Rm No. 428, Saskatchewan
Expansive 35-Acre Private Retreat Just 5 miles SE of Melfort, SK. This exceptional 35-acre acreage offers the perfect blend of privacy, space, and functionality — a rare opportunity with oversized everything. The heart of the property is a stately 2-storey brick-sided home with a newer metal roof, originally built in 1978 and meticulously maintained. Boasting over 2,900 square feet of above-grade living space plus a fully finished 1,200 sq. ft. basement, the home features 4 bedrooms and 4 bathrooms, along with multiple bonus rooms ideal for offices, family rooms, games, crafts, or entertainment: endless possibilities for your lifestyle. Step out onto the east-facing 300 sq. ft. deck, where morning coffee comes with a Disney-like ambiance — birds chirping, wildlife wandering, and forest views that stretch into your private trails. Recent upgrades in the past 5 years include new windows, doors, kitchen, and bathrooms, ensuring modern comfort within a classic setting. A cozy gas fireplace anchors the main floor family room, making it a welcoming space year-round. Outbuildings are large and as impressive as the home: Brand new (2024) 624 sq. ft. double car detached garage, Massive 3,300 sq. ft. heated shop with 1200 sq. ft. work area with a 12 ft overhead door, and 2,100 sq. ft. heated bays with 16 ft overhead door at the back. 280 sq. ft. garden shed. Two 40 ft seacans connected by a 20 ft roofed span for even more storage. 600 sq. ft. Coverall building for cold storage. 280 sq. ft. garden shed for lawn tractors and garden tools. The land is beautifully maintained with manicured green space, mature trees, and trails carved throughout the bush for walking, exploring, or riding, in a park-like you own. Whether you're looking for a quiet escape, room for a home-based business, or simply space to breathe, this property delivers on all fronts. When you think of this property what comes to mind is LARGE. Great location. Oversized everything. Well-kept and built to impress. (id:60626)
RE/MAX Blue Chip Realty - Melfort
17 21150 76a Avenue
Langley, British Columbia
Discover comfort & elegance at Hutton! This fully rainscreened 3-bedroom, 3-bathroom half-duplex townhouse is located in the desirable Willoughby neighbourhood within a well-maintained, family-oriented complex in the Richard Bulpitt catchment. Enjoy a private, south-facing fenced backyard & a patio off the kitchen with a natural gas hookup for BBQs. Inside, you'll find top-quality finishes like quartz countertops, a large kitchen island, stainless steel appliances, & soft-close cabinetry. The spacious primary bedroom features a walk-through closet & a spa-inspired ensuite with double sinks & a glass-enclosed shower. Strata permits 2 pets with a low monthly fee. A garden area with veggie boxes, fruit trees, & a playground adds to this inviting community! This is a must-see property. (id:60626)
RE/MAX Lifestyles Realty
202 Bridge Crescent
Minto, Ontario
Discover the Aurora, a beautifully designed bungalow by WrightHaven Homes, situated on a serene lot within a peaceful cul-de-sac in Palmerston’s Creek Bank Meadows community. This 1,707 sqft home offers an open-concept layout that seamlessly blends style and functionality. The inviting front porch leads into a bright entryway, setting the tone for the home’s warm ambiance. At the heart of the Aurora is the galley-style kitchen, offering views of the great room and dining area, making it ideal for both entertaining and everyday living. Expansive windows fill the space with natural light, enhancing its airy feel. The primary suite serves as a private retreat, featuring a walk-in closet and a spa-like ensuite bathroom. Two additional generously sized bedrooms share a stylish four-piece bathroom, ensuring comfort and privacy for family members or guests. As an Energy Star® Certified home, the Aurora is constructed with high-quality materials and energy-efficient features, promoting sustainability and reducing environmental impact. The exterior boasts maintenance-free double-glazed casement windows with low E argon gas-filled glazing, ensuring optimal insulation and energy efficiency. Located in the charming town of Palmerston, residents enjoy a close-knit community atmosphere with convenient access to local amenities, schools, parks, and recreational facilities. The Creek Bank Meadows community offers a blend of small-town charm and modern living, making it an ideal place to call home. Experience the perfect fusion of elegance, comfort, and sustainability with the Aurora—a home designed to meet the needs of modern living while embracing the tranquility of its surroundings. Lot premium of $15k is in addition to the purchase price for home built on Lot 5. (id:60626)
RE/MAX Real Estate Centre Inc.
212 2233 Burrard Street
Vancouver, British Columbia
Located in the well-maintained Carnegie Business Centre on the very active Burrard Street corridor in Kitsilano's vibrant business/professional/retail hub, this nicely appointed one-owner-since-new professional office suite features 3 well-equipped treatment rooms, each enjoying bright western exposure over a peaceful landscaped courtyard. Tasteful and practical suite upgrades include its own water heater, washer/dryer and private ensuite washroom. Each treatment room is equipped with a sink plus dedicated thermostat and one room is also pre-plumbed for a shower. Three designated parking stalls are assigned to the unit and there is a full-time building custodian onsite. Various professional tenants currently maintain practices in the suite however, no formal leases are in place. Call for a tour but please allow 24 hours notice for tenants. (id:60626)
RE/MAX Elevate Realty
180 303 Arden Rd
Courtenay, British Columbia
Step into modern elegance in this stunning 3-bedroom, 2-bathroom home, built in 2020 with high-end finishes throughout. Spanning over 1,500 square feet, this meticulously maintained residence boasts a gourmet kitchen with quartz countertops, custom cabinetry, and stainless steel appliances. The open-concept living and dining areas are perfect for entertaining, while the primary suite offers a spa-like retreat with a luxurious ensuite and walk-in closet. Premium flooring, designer lighting, and thoughtful details add to the home’s charm. Enjoy outdoor living with a private patio and a fully landscaped yard. Located in a sought-after neighborhood close to schools, parks, and amenities, this home is the perfect blend of style and functionality. (id:60626)
Royal LePage-Comox Valley (Cv)
310 - 1000 Portage Parkway
Vaughan, Ontario
Welcome To The Ultimate In Luxury And Convenience. A One Of A Kind, 2-year New Condo Townhouse At The Centre Of It All. Steps From The Subway Station At Vaughan Metropolitan Centre. Short Drive To Hwys 400/407, Vaughan Mills Mall, Canada's Wonderland, York University, Ikea, Parks, Schools, Shopping. 1093 Sqft Of Living Space, 9.5Ft Ceilings, Every Room Has Floor-To-Ceiling Glass Sliding Doors With Juliette Balcony. Enjoy An Abundance Of Daylight From Extra Windows At The Triangular Profile In The Spacious Living Room. Expansive Amenities Include One Of The Largest Fitness Centres In The GTA on floors 6 to 8 Surrounded By An Elevated Indoor Jogging Track, Squash Court, Party Room, Resort-like Outdoor Pool And BBQ Terrace. (id:60626)
Ipro Realty Ltd.
85 6211 Chilliwack River Road, Sardis South
Chilliwack, British Columbia
This modern single level Sycamore rancher features 2 bedrooms and den with stunning 11' ceilings, a spectacular open designer kitchen, spacious ensuite bathroom, and 2 covered patios with mountain views. Each Malloway home offers a double garage with roughed in electric car plug in, double driveway, fenced backyard (pet friendly) & state of the art geothermal forced air heating & air conditioning. High end kitchen appliances, blinds and screens included. GST inclusive! (id:60626)
Sutton Group-West Coast Realty (Surrey/24)
186 Klager Avenue
Pelham, Ontario
Rinaldi Homes is proud to present the Townhouse Collection @ Willow Ridge. Welcome to 186 Klager Ave a breathtaking 2005 sq ft freehold corner unit townhome. As soon as you finish admiring the stunning modern architecture finished in brick & stucco step inside to enjoy the incredible level of luxury only Rinaldi Homes can offer. The main floor living space offers 9 ft ceilings with 8 ft doors, gleaming engineered hardwood floors, a luxurious kitchen with soft close doors/drawers, your choice of granite or quartz countertops and both a servery and walk-in pantry, a spacious living room, large dining room, a 2 piece bathroom and sliding door access to a gorgeous covered deck complete with composite TREX deck boards, privacy wall and Probilt aluminum railing with tempered glass panels. The second floor offers a loft area (with engineered hardwood flooring), a full 5 piece bathroom, separate laundry room, a serene primary bedroom suite complete with its own private 4 piece ensuite bathroom (including a tiled shower with frameless glass) & a large walk-in closet, and 2 large additional bedrooms (front bedroom includes a walk in closet). Smooth drywall ceilings in all finished areas. Energy efficient triple glazed windows are standard in all above grade rooms. The homes basement features a deeper 84 pour which allows for extra headroom when you create the recreation room of your dreams. Staying comfortable in all seasons is easy thanks to the equipped 13 seer central air conditioning unit and flow through humidifier on the forced air gas furnace. Sod, interlock brick walkway & driveways, front landscaping included. Located across the street from the future neighbourhood park. Only a short walk to downtown Fonthill, shopping, restaurants & the Steve Bauer Trail. Easy access to world class golf, vineyards, the QEW & 406. $75,000 discount has been applied to listed price limited time promotion Dont delay! (id:60626)
Royal LePage NRC Realty

