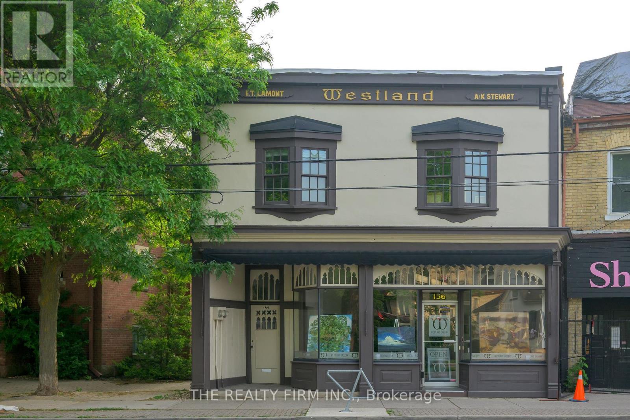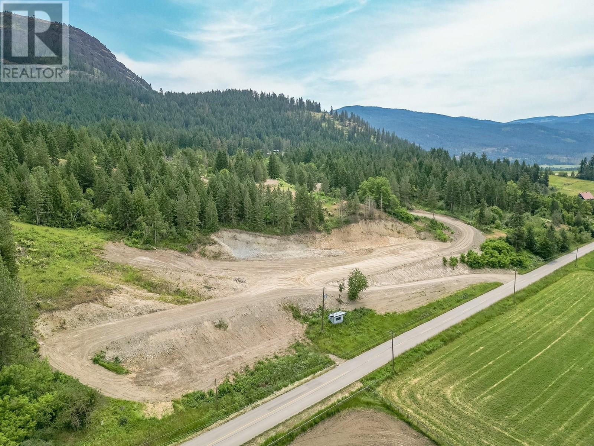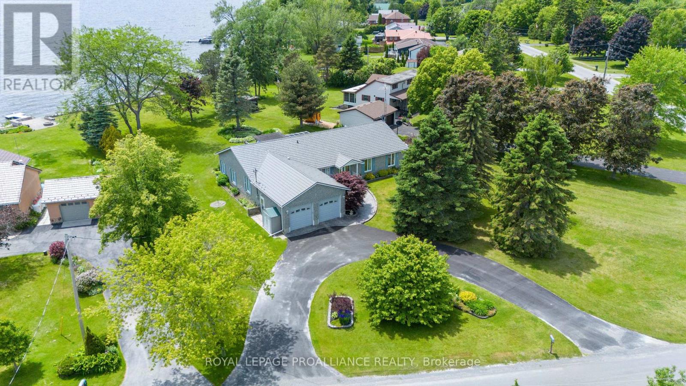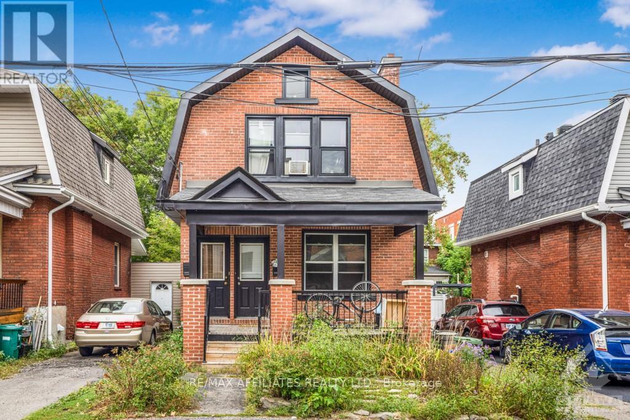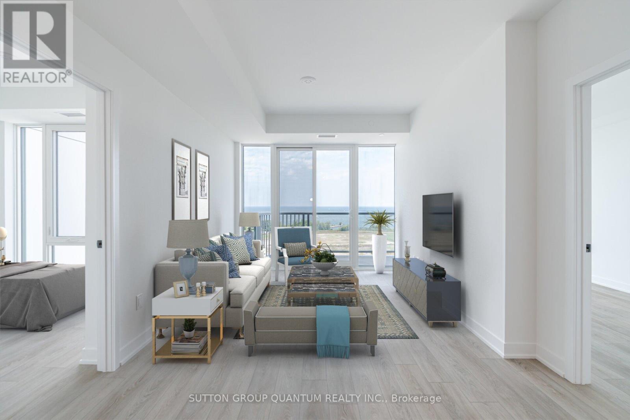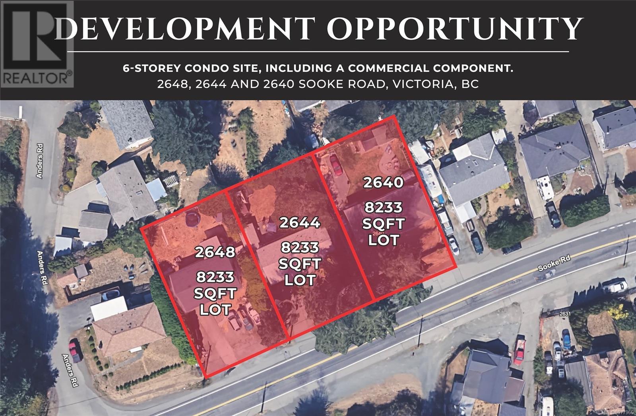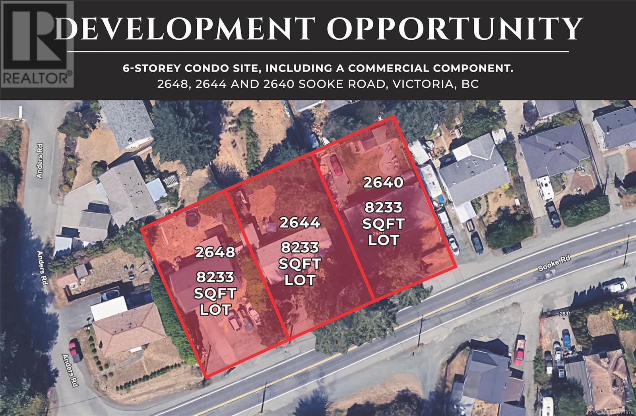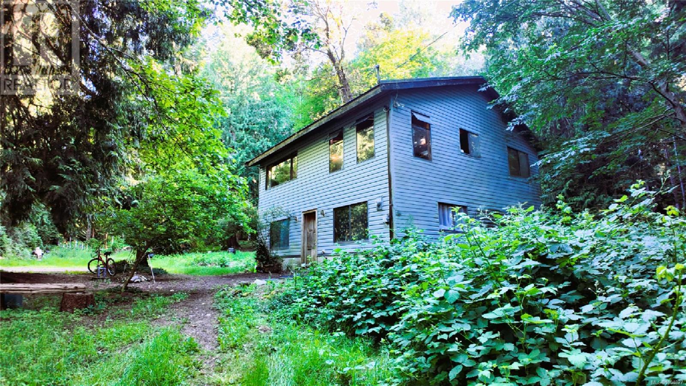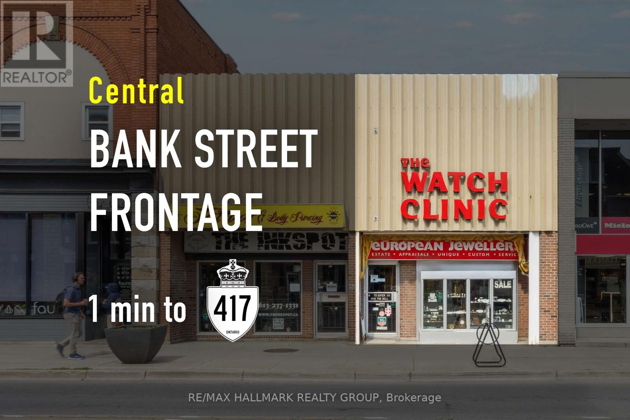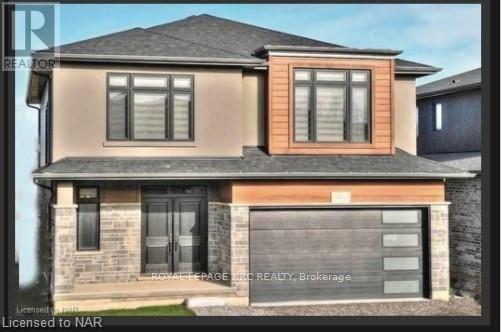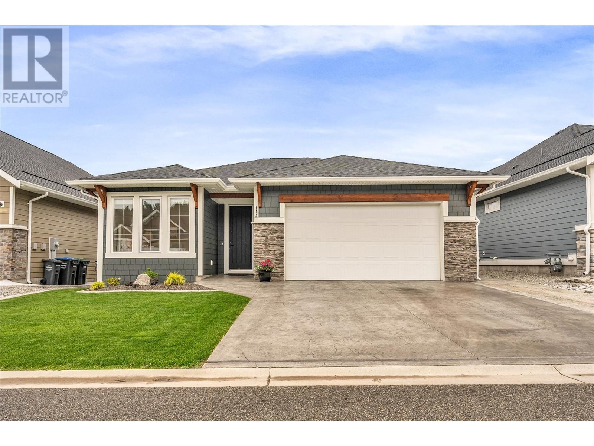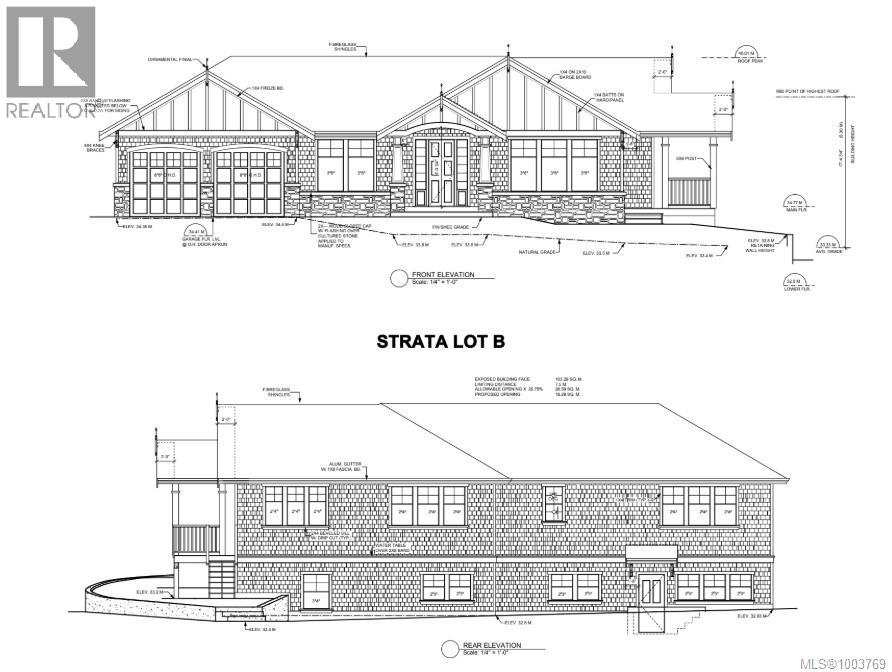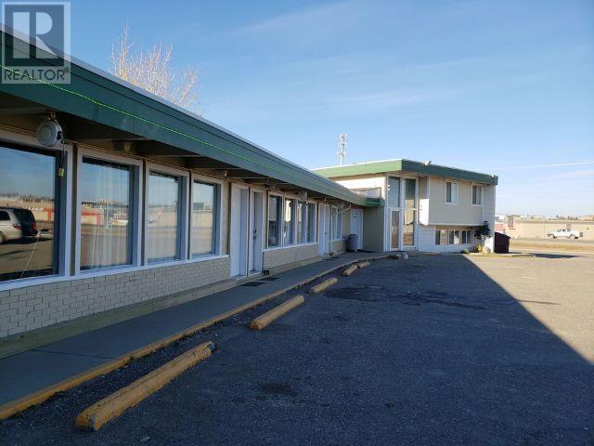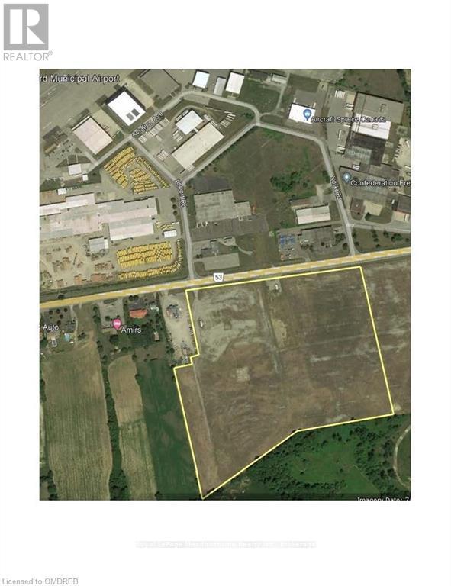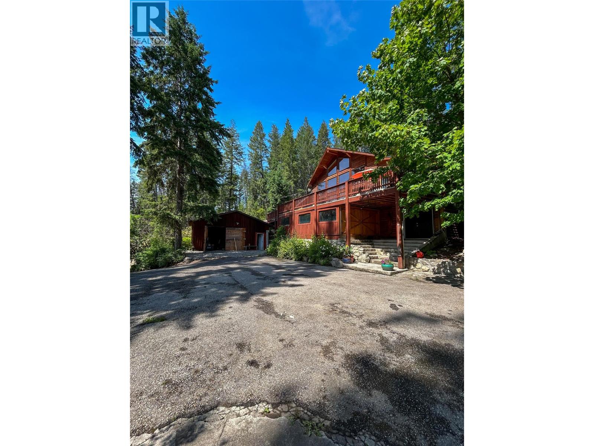156 Wortley Road
London South, Ontario
The Westland Building circa 1921 has been a visual highlight of the Wortley village and Old South for many years. It housed a pharmacy, an antique shop and now a respected art gallery that has championed many local artists from the novice to the experienced. 156 Wortley Road is a visual delight both inside and out - the period front windows and the vintage façade pull our imagination back into yesteryears when life moved at a much slower pace. One step inside the gallery and you sense the pride of ownership and the care that the current owners have put into the most recent transformation of the interior.It is our hope that the next steward of this magnificent landmark (2010 ACO-HLF Heritage Award winner for the facade restoration) will nurture it forward with the respect owed to a Grand Dame. The possibilities are endless - the quaint second floor could easily be a living quarters for a home occupation - the main floor is a blank canvas! As a realtor, we often coin these one of a kind properties as one of the jewels in the crown of an investors portfolio. 156 Wortley Road is situated in the heart of the Old South village - its commercial visibility is undeniably unparalleled. (id:60626)
The Realty Firm Inc.
229 Enderby Grindrod Road
Enderby, British Columbia
Discover the perfect blend of business potential and country living with this unique 18.62-acre property, ideally situated on Enderby Grindrod Road. The front portion of the land is zoned for Industrial use, offering excellent visibility and access for a future business venture, while the back or upper section is zoned as Non-Urban—an ideal setting to build your dream home with stunning panoramic views of the valley. A road has already been pushed through, leading to the top of the hill, where a beautiful building site has been cleared and prepped. There is 600 AMP service at the lot line, and water access is via a shared well. A large portion of the property is within the ALR, and also has some mature cherry and apple trees, adding charm and productivity to the landscape. Whether you're looking to invest, build, or simply enjoy the private and peaceful setting, this versatile property offers endless possibilities. (id:60626)
Coldwell Banker Executives (Enderby)
64033 Township Road 720
Grande Prairie, Alberta
If you want the benefits of country living but love the City & all its services close by, then THIS is the spot for you! Situated not within a subdivision, is this AMAZING, 8+ acre property with shop, triple garage, sheds, wonderful yard, and 5 bedroom, 3 bathroom fully-developed home - all meticulously well-kept! House underwent extensive renovations 6 years ago turning it into the stunning, show-stopper it is today. Plethora of eye-catching details including: contemporary closet doors, quartz countertops, lovely flooring, attractive cased openings between rooms, and unique stair railing & co-ordinating fireplace mantel shelf on the great room’s centrepiece of floor to ceiling, tiled surround.Second living room upstairs provides additional spaces to relax or to entertain guests. Stunning kitchen with contemporary off white & contrasting brown cabinets in an enormous quantity & gorgeous travertine backsplash, large u-shaped island with overhang for additional seating, and stainless steel canopy rangehood & appliances. Dining area has patio doors that lead to the two-tiered composite deck with glass & aluminum railing, built-in brick outdoor cooking area with BBQ & fridge nook. Summer BBQ season with friends & family is just a few weeks away!Primary bedroom has barndoor to the beautiful ensuite, with striking walk- in shower & soaker tub. Downstairs has the 2 generously sized bedrooms, huge family room with ample, flexible space to have exercise, media & entertaining, play & office designated areas. Wide hallways, storage room, exquisite bathroom, and finished laundry room with closets, cabinets, stainless steel sink & folding/sorting surface plus raised appliances for ease of loading & unloading, completes the level. Main level also has back door mudroom with closets & handy clean-up sink.Side door and a few steps takes you to the DREAM detached, clean, heated garage with storage cabinets. Your pickups will fit in no problem with plenty of room to spare. Outside, you will LOVE the very private yard, your personal paradise, framed with extensively planted trees & white fiberglass fencing.Huge 40’ x 50’ shop with 14’ x 14’ overhead doors, concrete floor built to withstand heavy equipment plus second driveway & locking gate provide incredible opportunity to run your business out of. Possibility for the hobby horse enthusiast to expand more pasture for other animals in addition to the small fenced area fitting for a pony or goat. There is also metal animal shelter, garden and tack & horse feed sheds for more storage. Everything is super clean, & shows absolutely great!Located just west of the Bear Creek Golf Club and east of Hughes Lake and short distance off pavement.Don’t miss viewing the 3D Tour and captioned photos.Act now and contact a REALTOR® today for more info or to view! (id:60626)
Royal LePage - The Realty Group
248 Giddings Crescent
Milton, Ontario
Welcome to this beautifully maintained 4-bedroom detached home in a highly sought-after Milton neighbourhood, offering the perfect blend of comfort, space, and modern style. Ideally located near top-rated schools, parks, shopping, and transit, this carpet-free home features a functional layout with separate living, dining, and family rooms. Ideal for growing families and everyday entertaining. The thoughtfully designed kitchen boasts a combined dining/breakfast area and is upgraded with sleek quartz countertops, providing both functionality and a contemporary feel. All washrooms have also been upgraded with quartz countertops for a cohesive, high-end finish throughout the home. Additional highlights include pot lights throughout the main floor and upgraded hardwood stairs with stylish modern pickets, adding to the elegant aesthetic of the interior. Four generously sized bedrooms, including a spacious primary suite featuring a walk-in closet and a private ensuite washroom. This is a fantastic opportunity to own a move-in-ready home in a family-friendly community. Show with confidence! ** This is a linked property.** (id:60626)
Homelife/miracle Realty Ltd
340 King Street E
East Gwillimbury, Ontario
Charming 3-bedroom family home featuring beautiful hardwood floors and a bright, open layout. The main floor offers an inviting entry with soaring ceilings, conveniently located laundry room, a 2 pc bath and access to the garage. Host cozy dinners in the dining room just off the kitchen with gas fireplace and walk out to upper level deck. The spacious primary is a true retreat with walk in closet, 3 pc ensuite and natural light pouring in. The finished walk out basement presents exciting potential for a separate apartment or in-law suite with a private entrance. Enjoy your morning coffee overlooking the beautiful treed backyard or watch the kids play at the park from your front porch. Ideally located near schools, parks, and shops, this home offers comfort, convenience, and investment opportunity all in one! (id:60626)
Royal LePage Rcr Realty
190 Hiscock Shores Road
Prince Edward County, Ontario
Welcome to 190 Hiscock Shores, a charming brick bungalow nestled on the peaceful shores of Wellers Bay. With 81 feet of direct waterfront, this beautifully maintained home offers the perfect blend of comfort, style, and location ideal for those seeking the County lifestyle known for its wineries, beaches, and vibrant villages. Step inside to discover convenient main floor living with hardwood floors throughout the main areas and a thoughtfully designed layout. The sunken living room and dining area are centered around a cozy double-sided propane fireplace perfect for year-round ambiance. The bright sun-room & above-ground pool offer stunning water views, creating a resort-like feel right in your backyard. The kitchen features solid maple cabinetry, granite countertops, an island, & ample workspace for any home chef. A spacious primary suite boasts a 5-piece en-suite with whirlpool tub & a walk-in closet. You'll also love the beautiful laundry room, complete with extensive cabinetry for added storage and inside entry from the double car garage. Set on a landscaped lot with mature trees & vibrant perennial beds, this home is in a quiet, friendly neighbourhood setting offering curb appeal the minute you see take your first glance. Whether you're enjoying a glass of local wine on the deck, immersed in your latest novel find cozied up in the sun-room, or kayaking on Wellers Bay, this is County living at its finest. (id:60626)
Royal LePage Proalliance Realty
125 Hopewell Avenue
Ottawa, Ontario
Location, Location, Location! This fully tenanted and well-maintained TRIPLEX is the perfect turnkey investment opportunity, ideal for investors seeking long-term financial growth. Situated just steps from CARLETON UNIVERSITY, the Rideau River & Canal, local pubs, cozy cafes and public transit that can get you anywhere in the city. This property offers both prime location and strong rental appeal. The building features a spacious 4-bedroom unit on the second level, a 3-bedroom unit on the main level, and a 1-bedroom unit on the lower level all currently occupied by excellent tenants. Investors will appreciate the steady rental income potential, supported by ongoing demand from university students, faculty, and local professionals. Numerous updates have been completed throughout the property, including exterior brickwork, new railings, flashing, soffits, and fascia. Additional improvements include new second-level windows, an upgraded hot water tank, several new appliances, a fully renovated main floor kitchen, and a refreshed second-level bathroom. With it's unbeatable location and consistent tenant demand, this property offers both immediate income and long-term value. Don't miss out on this rare opportunity to invest in a high-demand area with built-in rental stability. (id:60626)
RE/MAX Affiliates Realty Ltd.
1307 - 220 Missinnihe Way
Mississauga, Ontario
PROPERTY ASSESSED (id:60626)
Sutton Group Quantum Realty Inc.
2640 Sooke Rd
Langford, British Columbia
Seize this exceptional opportunity to secure a +/- 25,000 sq ft property just steps from Glen Lake in Langford. Currently zoned R2, this 3-lot land assembly offers enormous potential for rezoning, ideal for constructing highly sought-after condos with a commercial component. Located in one of Langford's most desirable areas, the property is just a 5-minute drive to key amenities like Walmart, Superstore, Starbucks, Westshore Town Centre, Belmont Market, and Cineplex. Costco and Highway 1 are also only 10 minutes away, ensuring unmatched convenience for future residents and investors. This offering includes 2640 Sooke Rd (MLS 977966), 2644 Sooke Rd (MLS 977970), and 2648 Sooke Rd (MLS 977980). According to the Official Community Plan (OCP), this site presents the perfect opportunity to develop a thriving mixed-use project—condos, retail, or even office space above storefronts. Don’t miss out on transforming these prime properties in Langford’s fast-growing real estate market. Act now! (id:60626)
Exp Realty
2644 Sooke Rd
Langford, British Columbia
Seize this exceptional opportunity to secure a +/- 25,000 sq ft property just steps from Glen Lake in Langford. Currently zoned R2, this 3-lot land assembly offers enormous potential for rezoning, ideal for constructing highly sought-after condos with a commercial component. Located in one of Langford's most desirable areas, the property is just a 5-minute drive to key amenities like Walmart, Superstore, Starbucks, Westshore Town Centre, Belmont Market, and Cineplex. Costco and Highway 1 are also only 10 minutes away, ensuring unmatched convenience for future residents and investors. This offering includes 2640 Sooke Rd (MLS 977966), 2644 Sooke Rd (MLS 977970), and 2648 Sooke Rd (MLS 977980). According to the Official Community Plan (OCP), this site presents the perfect opportunity to develop a thriving mixed-use project—condos, retail, or even office space above storefronts. Don’t miss out on transforming these prime properties in Langford’s fast-growing real estate market. Act now! (id:60626)
Exp Realty
4480 Strachan Rd
Hornby Island, British Columbia
Situated on a serene 10-acre property, this 1679 sq ft Hornby Island home offers rustic charm and flexible living. The layout includes one bedroom upstairs and two bedrooms on the lower level—one of which features a wet bar, making it perfect for guests, extended family, or use as an in-law suite. A spacious back room provides further potential for an additional suite or creative workspace. The kitchen and living room are bright and inviting, with large windows that flood the space with natural light and showcase forest views. Exposed wood beams add warmth and character. Outside, kids will love the whimsical “Hobbit House,” and there’s plenty of space to garden, explore, or simply unwind. Located just minutes from Hornby’s highlights—Tribune Bay (aka ''Little Hawaii''), Fossil Beach, Ford’s Cove, Helliwell Park, and Phipps Point—this is a rare opportunity to embrace the laid-back island lifestyle. Videography on Virtual Tab. For an easy viewing call Robert Nixon (250)287-6200. (id:60626)
Exp Realty (Na)
431 Bank Street
Ottawa, Ontario
1700 sq. ft. of standalone retail space in one of Ottawas busiest urban corridors. Featuring full-height, street-facing windows and prominent main-street signage exposure, this property is tailor-made for owner-operators seeking visibility and long-term value. Zoned TM[19] and delivered vacant, it offers flexible use potential ideal for boutique retail, wellness, or food services. A rare opportunity to own on Bank Streets high-demand strip, just steps from established shops, restaurants, and growing residential density. (id:60626)
RE/MAX Hallmark Realty Group
39 - 600 Bowes Road
Vaughan, Ontario
Welcome to Unit 39 at 600 Bowes Rd a solid opportunity for investors or business owners looking for functional space in a great Vaughan location. You've got 1,920 sq ft of ground-level industrial space plus an upgraded office setup that adds another 1,200 sq ft of usable space. The unit is split into two self-contained areas, which makes it smart for rental income or to use as one larger operation.The back unit is completely turnkey new commercial-grade flooring (approx. $20K), fresh paint, and a clean layout with a kitchenette, two washrooms, and a soundproof mezzanine office.Drive-in garage door at ground level.Located just minutes from Highway 400, 407, and 7, with low maintenance fees in a well-run complex. Whether you're expanding your business or buying to hold, this one just makes sense. (id:60626)
RE/MAX Millennium Real Estate
651 Vesuvius Bay Rd
Salt Spring, British Columbia
Tucked away in the heart of the Gulf Islands, this feel-good family home is all about connection, relaxation, and embracing island time. With four generous-sized bedrooms, four bathrooms, plus a separate studio space, there’s room here for everyone. Step inside and you’ll find beautiful hardwood floors throughout, adding warmth and character to the inviting spaces. The home is move-in ready, with thoughtful updates including a brand-new septic system and the convenience of city water. Come gather by the pool, soak in the hot tub under the stars, or enjoy a little friendly competition over horseshoes and croquet on the lawn. Wander down to the dock for an evening swim, then head to the famous Saturday market to pick up local treasures and fresh island fare. Life here flows at a slower, sweeter pace—think morning coffees on the deck, afternoons in the sun, and long dinners with loved ones under the covered outdoor space made for entertaining. This is the kind of place where memories are made. Come check it out today! (id:60626)
RE/MAX Camosun
17 Samuel Avenue
Pelham, Ontario
ACCENT HOMES NIAGARA ,CUSTOM BUILT 2 STOREY NEW BUILD / GREAT LOCATION! IN THE HEART OF FONTHILL,SHORT WALK TO DOWNTOWN,SCHOOLS,PARKS AND TRAILS (id:60626)
Royal LePage NRC Realty
114 Sendero Crescent
Penticton, British Columbia
Welcome to Sendero Canyon Rancher, a well-maintained home perfect for enjoying the Okanagan lifestyle. The main floor features an entry foyer, open living area with step tray ceiling, French doors leading to a generous covered private patio area the backyard with stamped concrete, and a 14x28 heated saltwater pool with an automatic cover and vanquish cleaning system. The kitchen is great for entertaining with oversize island, dining & living room with bright windows, gas fireplace. Additionally on the main level 2p bathroom, bedroom/den, laundry room, master bedroom with step tray ceiling , ensuite with walk in shower and double sinks & walk in closet with built ins & daylight window, downstairs 2 bedrooms, full bathroom, flex space for exercise area/flex room or even additional bedroom if needed, oversize games/family room. Items to note are 1 yr old dishwasher, 3 yr old fridge, Security/Alarm System, new carpet on main level bedroom’s and stairs, electric blinds in living/dining room & master bedroom. Exterior is low maintenance with stamped concrete rear yard/pool area, including sidewalks and driveway, all just resealed and like new. Wired for hot tub. Call today to view your new home! Measurements taken from IGuide. (id:60626)
RE/MAX Orchard Country
1741 Rockland Ave
Victoria, British Columbia
Rare Rockland offering on a Samuel McClure legacy property-Welcome to 1741 Rockland, an incredible opportunity to build your dream home in Victoria’s most iconic, prestigious & culturally rich neighbourhoods. Ideal for discerning buyers, it blends historic charm, walkability & modern luxury. The original estate was thoughtfully divided into two brand new building lots—a rare chance to build new in the heart of Rockland. Perfect location surrounded by celebrated landmarks: the Lieutenant Governor’s residence, Craigdarroch Castle & the Art Gallery. Sale includes custom building plans by Hartmann’s Drafting & Design w/ finishings by award-winning Danisha Drury Design. (Buyer can also use their own plans) This home emphasizes main-level living w/ primary suite on main plus lower level w/ office, media room, 2 more beds & 1 bed suite! Each lot is fully serviced w/ gas, water, hydro, storm & sewer and is ready for a builder of your choice. (id:60626)
Coldwell Banker Oceanside Real Estate
1348 Wallig Avenue
Oshawa, Ontario
Nestled in a great family-friendly neighbourhood in Oshawa, this beautifully maintained home offers the perfect blend of space, warmth, and functionality. Thoughtfully updated with just the right mix of modern finishes and timeless charm, its the ideal setting for families looking to grow, connect, and create lasting memories. Inside, you'll find hardwood flooring throughout, adding warmth, character, and easy upkeep to every room. The heart of the home is a bright, stylish kitchen with quartz countertops, a breakfast bar, and plenty of space to gather and create. It opens to a welcoming dining area and is complemented by a large family, formal living and dining rooms, perfect for both relaxed family moments and special celebrations. With five generous bedrooms, four well-appointed bathrooms, and ample storage throughout, this home offers the space and comfort your family needs. The large finished basement is perfect for throwing large gatherings or simply adding more space for everyday living. Outside, a beautifully landscaped backyard with fruit trees, and garden beds, provides a private oasis for play, entertaining, or unwinding at the end of the day. Lets not forget about the extra large driveway where you can park extra cars easily. Located close to top-rated schools, parks, shopping, dining and everyday essentials, 1348 Wallig Ave is more than just a house it's a place where life happens, memories are made, and families feel at home. (id:60626)
Century 21 Percy Fulton Ltd.
5385 Outer Dr
Tecumseh, Ontario
2700 sq ft of updated office area, over 2000sqft with 12.5 ft high ceilings. Totally renovated inside and out. Offices have all been updated with stylish finishings and coded office doors for added security, Newer kitchen with granite countertop. Updated bath, Newer windows sanitary sewers , retention pond , large curbed gravel parking lot at rear of property. Roofing updated 2 years ago. 2400Sq Ft of walled in storage at rear of the building (id:60626)
Jump Realty Inc.
50547 Rge Road 240
Rural Leduc County, Alberta
Can't decide if acreage living is for you? This acreage is just 2 minutes East of Beaumont, this 2,426 SqFt 2-storey walkout on 2.67 acres (not in a subdivision) offers the perfect mix of space, privacy, and convenience. Featuring 4 bedrooms, 3.5 baths, a main floor den, vaulted bonus room with gas fireplace, and second-floor laundry with sink, this home is built for modern family living. The finished basement includes in-floor heating and walkout access to a private patio. Enjoy summer evenings on the covered wraparound veranda or tinker year-round in the oversized heated triple garage. Upgrades from 2021–2024 include a new boiler, high-performance shingles, Lennox A/C, smart thermostat, water/septic improvements, and newer appliances. With serene acreage living and instant access to town, this rare gem offers the best of both worlds! (id:60626)
Initia Real Estate
9711 S Alaska Road
Fort St. John, British Columbia
An outstanding chance to acquire a fully operational, turnkey or family-run business in the heart of Fort St. John's bustling commercial hub. Renowned for its rich natural gas and condensate resources, Fort St. John remains a highly desirable location for business investment. This well-maintained property features 28 recently updated units that have demonstrated strong financial performance heading into 2025. Ideally located along the Alaska Highway, the site offers prime exposure and easy access within a vibrant district filled with major retailers and services, including Wendy's, Safeway, Walmart and Wholesale Club. Additional highlights include ample frontage road parking-ideal for truckers and oil and gas service vehicles-making it a strategic asset in this high-demand area. The information above is believed to be reliable but is not guaranteed and should be independently verified. No responsibility is assumed for its accuracy. (id:60626)
Nationwide Realty Corp.
922-942 Colborne Street W
Brant, Ontario
INDUSTRIAL DEVELOPMENT SITE. Price is per acre ,approx. 30.037+/- acres located across from the Brantford Municipal Airport. Land is conveniently located 5km south of Highway 403. 3 P.I.N.'S currently with 3 roadway access points, pre-graded, graveled, fully fenced and gated. This prime development opportunity is strategically located in Greater Toronto Area (GTA) 5 min off provincial highway 403 and being approx. 90 km west of Toronto and 160 km (100 miles) northwest of Buffalo, NY. and 260 km from Detroit. Industrial and commercial zoned. Contact LA for further information. (id:60626)
Royal LePage Meadowtowne Realty Inc.
11200 Highway 3a Highway
Sanca, British Columbia
This versatile property offers a rare combination of space and functionality. Situated on 17.31 acres, it features a well-maintained 2-bedroom, 2-bathroom main home with a large finished basement—perfect for extended family or additional living space. The detached garage/workshop is ideal for anyone needing serious workspace or extra storage. On the property, you’ll also find a fully serviced 1-bedroom, 1-bathroom cabin with a heat pump, currently used as a successful summer short-term rental. A second 1-bed, 1-bath cabin is partially built and ready for someone to finish and make their own. With beautiful lake views and the lake just across the road this property is perfect for those seeking privacy, income potential, and outdoor living. Ample parking and storage throughout the property add to its practicality, whether you're looking for a private retreat, multi-family setup, or income-generating investment. (id:60626)
Coldwell Banker Rosling Real Estate (Nelson)
255075 Township Road 215a
Rural Wheatland County, Alberta
Don’t miss the CHANCE OF A LIFETIME to own this stunning 16+ ACRE PROPERTY near Carseland that is truly the stuff that dreams are made of… Perched high above the BOW RIVER VALLEY you’ll enjoy SWEEPING PANORAMIC VIEWS of the RIVER VALLEY, WYNDHAM-CARSELAND & JOHNSON ISLAND PROVINCIAL PARKS as well as The ROCKY MOUNTAINS from every level of this custom built home. Ideally located to allow for BOTH SUNRISE AND SUNSETS VIEWS that will take your breath away every day. MATURE TREES AND RAISED GARDEN BEDS surround the 1744 sq ft home and there’s plenty of room left for parking or to possibly ADD A GARAGE OR SHOP. There is even a CHICKEN COOP if you want to embrace your inner farmer. Inside you’ll be wowed by the SOARING VAULTED CEILINGS and WALL OF WINDOWS showcasing your spectacular views. A STONE FACED GAS FIREPLACE provideS both warmth and ambience. The living room is open to the spacious and well planned kitchen featuring GRANITE COUNTERS and STAINLESS STEEL APPLIANCES including a GAS STOVE. The spacious floor plan of this home accommodates LARGE SCALE ENTERTAINING yet has WARM AND INTIMATE AREAS FOR EVERYDAY FAMILY LIFE. 2 good sized bedrooms on this level are perfect as kids rooms or for guests. And you can’t help but feel inspired as you work, study or create from home in the incredible CORNER OFFICE with a view, a 2nd gas fireplace and French doors. Imagine being able to step out onto the 10’x51’ deck to enjoy your coffee break along with the splendour of your surroundings. On the top floor you’ll find a PRIVATE AND LUXURIOUS OWNER’S RETREAT that encompasses the entire level. It’s flooded with natural light and includes a 3 pc ensuite as well as a huge walk in closet/dressing room. The WALK OUT BASEMENT is bright, sunny and open with a great sized recreation area as well as a large office that could easily be turned into a bedroom by adding a closet. A huge full bath and ample storage complete this level. Step outside to find the COZY AND WELCOMING STAMPED CONCRETE COVERED PATIO that is protected from the elements on 3 sides extending your patio season and perfectly framing your RIVER VALLEY VIEW. This is the perfect place to relax and unwind with family and friends over a morning coffee or evening glass of wine. A COZY GAZEBO AREA WITH NATURAL GAS FIRE-PIT provides yet another oasis in the INCREDIBLE OUTDOOR LIVING this home provides. Down a small slope is the ultimate surprise - a COZY AND RUSTIC 1 BEDROOM CABIN with an adorable front porch, KNOTTY PINE SHIPLAP interior, a KITCHENETTE, small bathroom and COZY ELECTRIC FIREPLACE. Your kids, grandkids and guests alike will fall in love with this SECLUDED LITTLE HIDE OUT. As you spend your days in the SERENE AND TRANQUIL surroundings where you can fish, canoe, explore the trails on foot or by ATV not to mention come face to face with local wildlife it will be hard to believe you are still an easy commute to Calgary, Carseland and Strathmore. It really is a rare opportunity to have the BEST OF BOTH WORLDS. (id:60626)
RE/MAX Key

