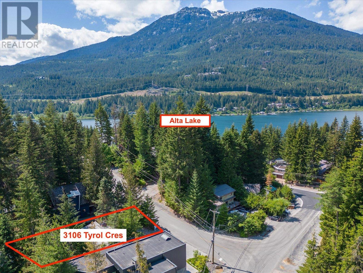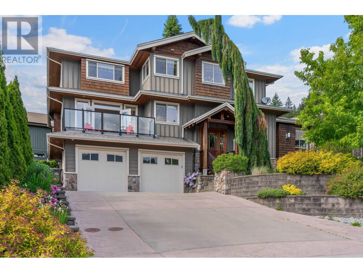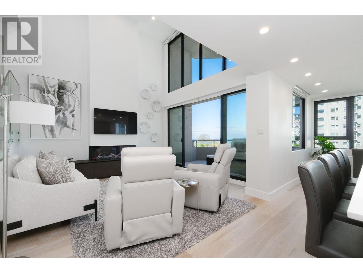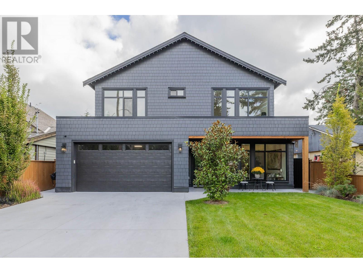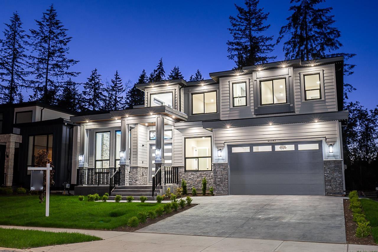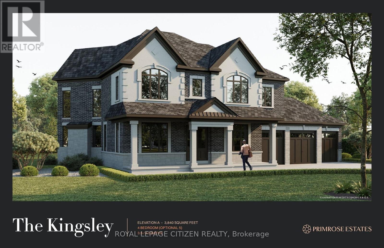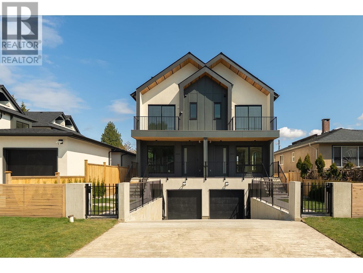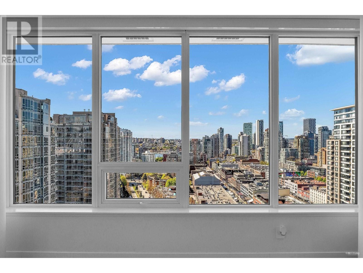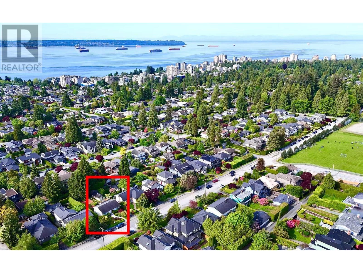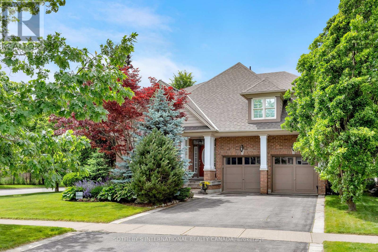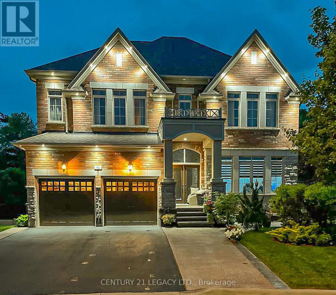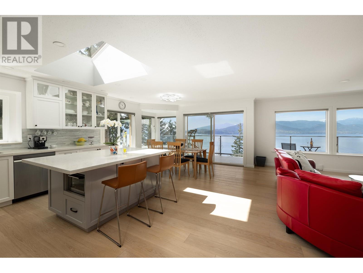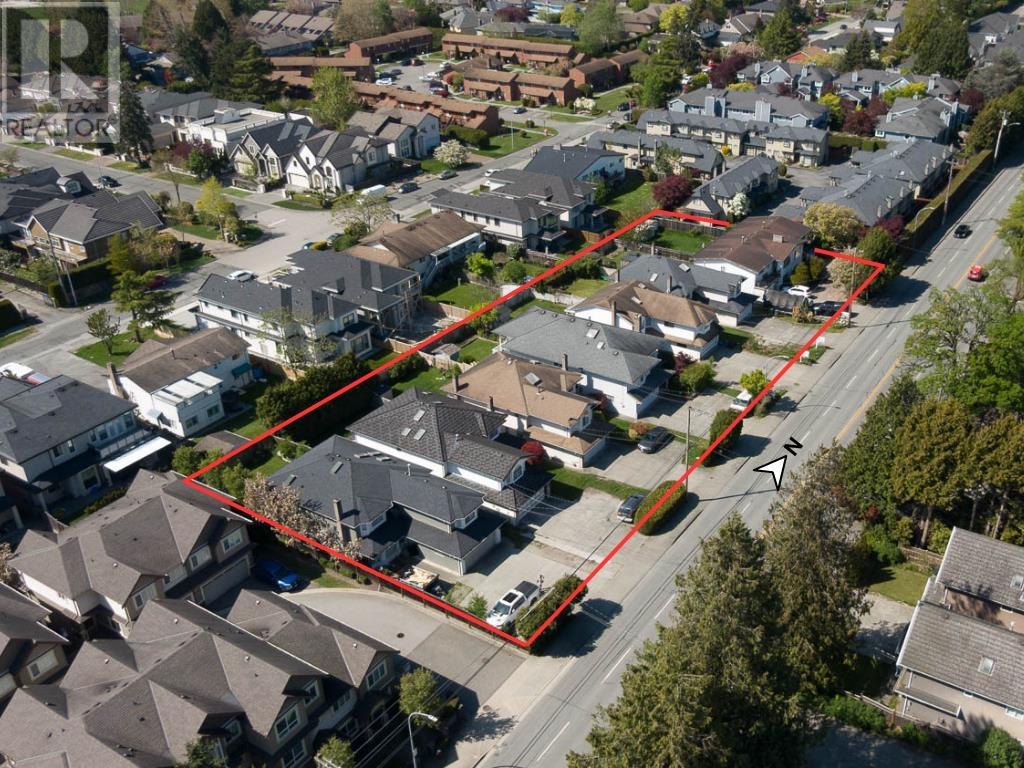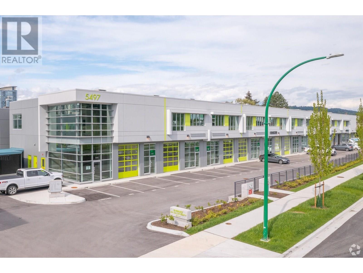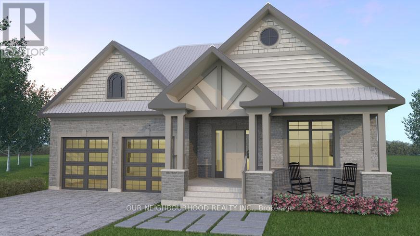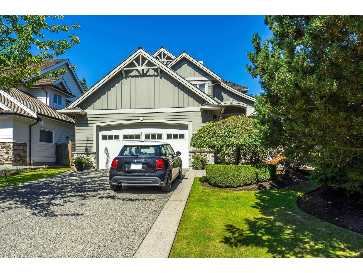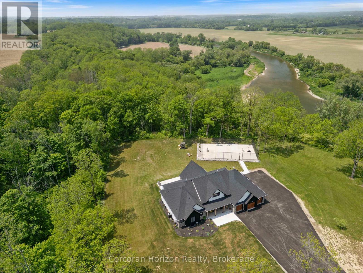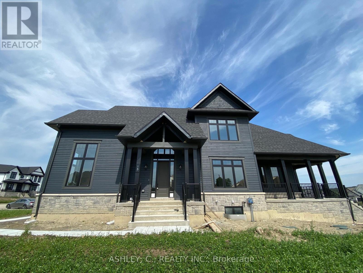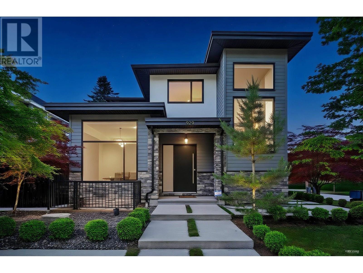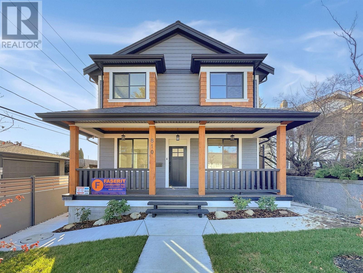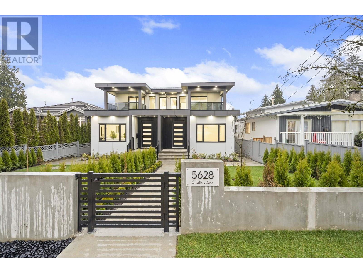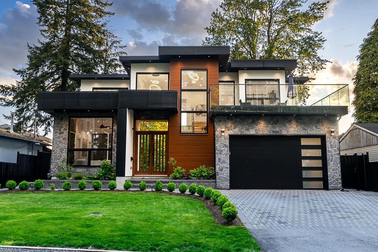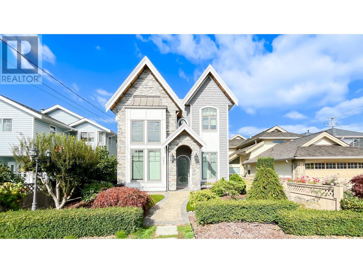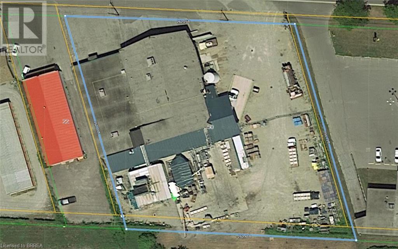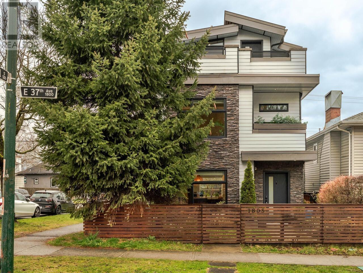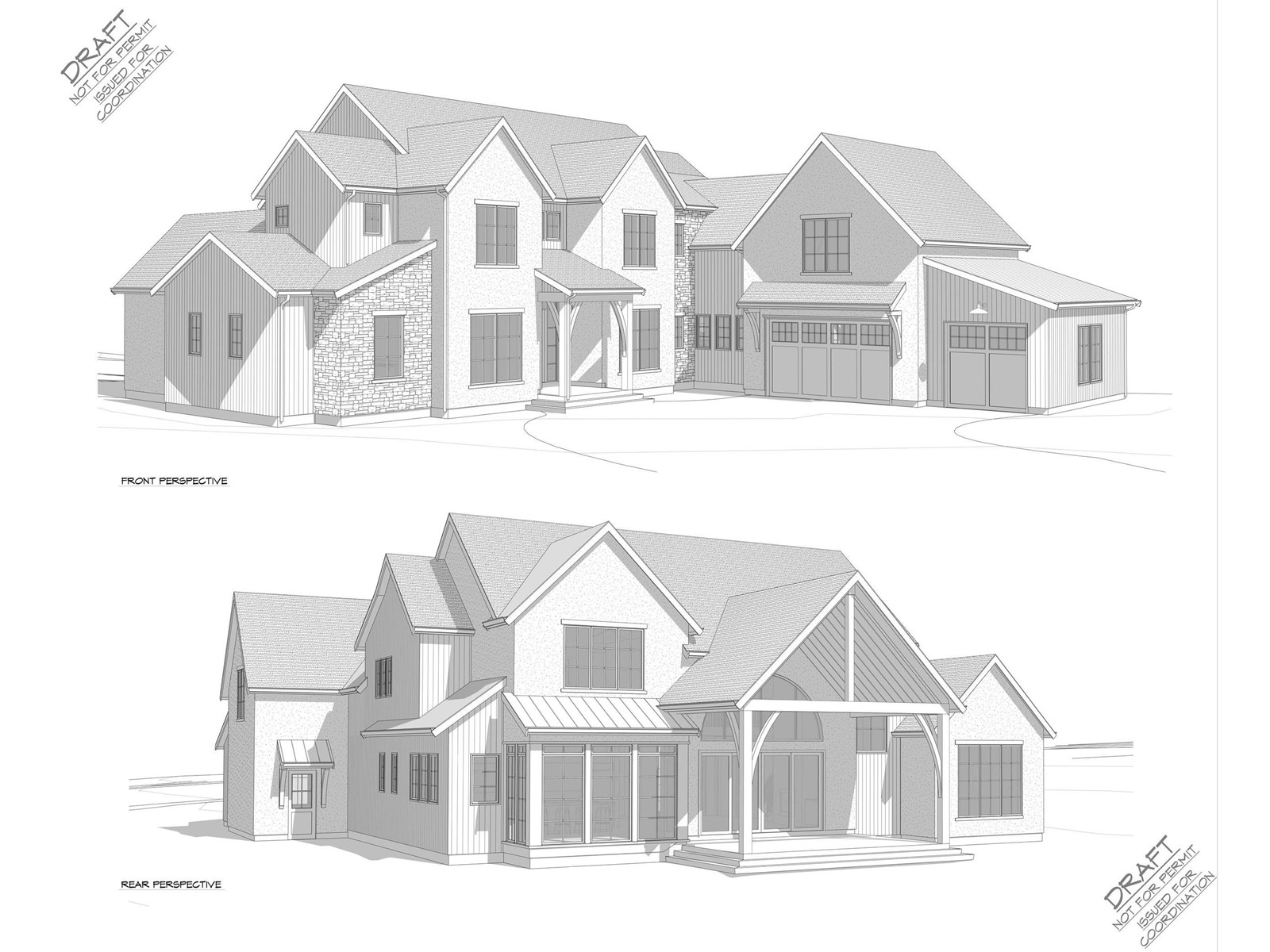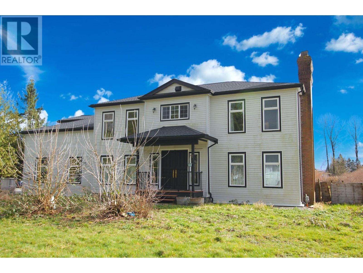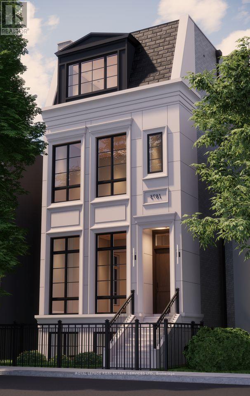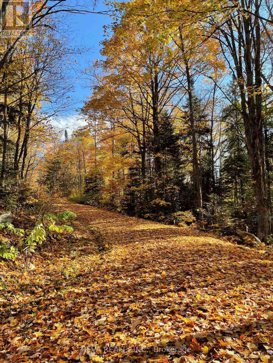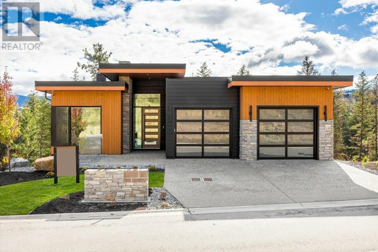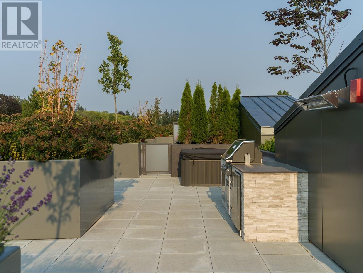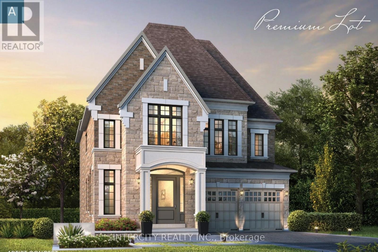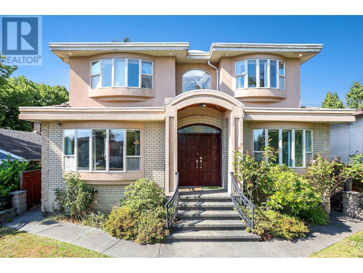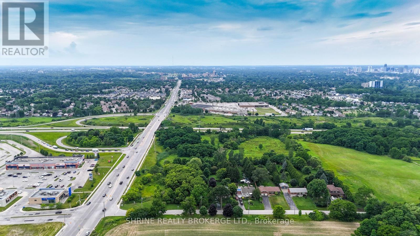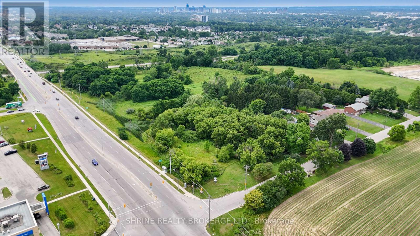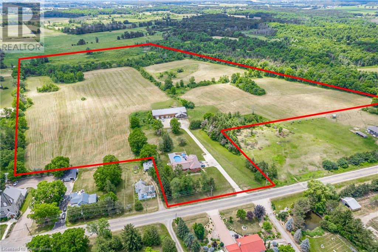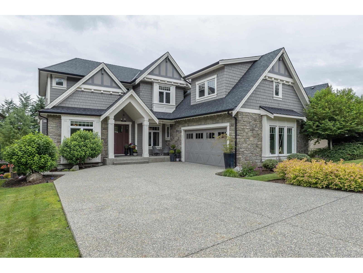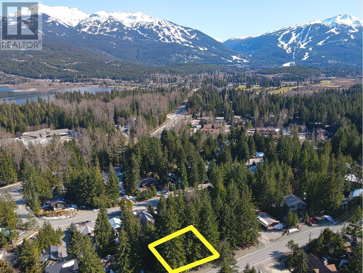3106 Tyrol Crescent
Whistler, British Columbia
Prime Alta Vista location - Your Whistler dream awaits to create your custom home in the heart of Whistler! Nestled in the highly sought-after Alta Vista neighborhood, this prime lot offers an unbeatable location surrounded by natural beauty and endless recreation. Enjoy unparalleled access to Alta Lake, steps away from Blueberry Docks, and short stroll to the picturesque Lakeside Park, a local favourite for paddleboarding, picnics, and swimming. Connected to the Valley Trail Network, for easy walking or biking to Whistler Village, with world-class dining, shopping, and entertainment. Whether you´re an outdoor enthusiast or seeking the ideal retreat, this location offers it all. Seize this rare opportunity to build your perfect Whistler escape in an unbeatable setting. NO TOUCHBASE (id:60626)
Angell Hasman & Associates Realty Ltd.
Rennie & Associates Realty Ltd.
1 3466 W 22nd Avenue
Vancouver, British Columbia
Beautiful brand new 1/2 duplex home in the heart of Dunbar! Over 1,600 sq. ft. of living space with 3 bedrooms and 3 1/2 bathrooms. Features include quality metal facade with Longboard Products siding, Euroline windows throughout, Miele range, Brizo & Kohler fixtures, Kuzco lighting, engineered hardwood flooring, automatic roller shades & blackout blinds, Google Nest Home Integration, Bluetooth ceiling speakers, heat pump & A/C. & integrated landscape lighting. Located on a quiet, treelined street just 2 blocks from Lord Kitchener Elementary and 10 minute walk to Lord Byng Secondary. Saint Georges & Crofton Private schools very close by. The builder, Astrawest, has been building homes for over 25 years in the Lower Mainland. Walk to all the conveniences Dunbar St. has to offer! (id:60626)
RE/MAX Real Estate Services
1041 Glacier View Place
Squamish, British Columbia
Luxury living in the coveted Garibaldi Highlands. This custom built home offers 5 bedrooms, 5 bathrooms and includes a 1-bedroom authorized suite. Situated at the end of a quiet cul-de-sac, the property features expansive valley and ocean views, a sun-drenched terraced backyard, custom modern pool, home theatre, and oversized garage, The suite provides flexibility for guests, rental income, or multigenerational living. Steps from Garibaldi Highlands elementary, local bus route, trail networks, and all the outdoor recreation Squamish is known for, this home offers an unmatched blend of luxury, space, and lifestyle. A rare opportunity in one of the area's most desirable neighbourhoods. (id:60626)
Royal LePage Black Tusk Realty
RE/MAX Masters Realty
801 1236 Bidwell Street
Vancouver, British Columbia
Welcome to Alexandra Park, a rare air conditioned West End offering with breathtaking English Bay views. This fully renovated 2 bed, 2 bath split-level home blends sophistication with comfort - featuring soaring 16ft ceilings, a sun-drenched ocean view terrace, and a sleek chef's kitchen with Caesarstone counters, premium appliances, wine fridge, and large island. Upstairs, a luxurious primary suite awaits with spa-like ensuite and huge walk-in closet. Includes 2 EV compatible parking stalls AND storage. Impeccably maintained in an unbeatable location - this is West End living at its finest. Don't miss this exceptional opportunity to own one of the West End's most beautiful homes! (id:60626)
Prompton Real Estate Services Inc.
222 66 Street
Delta, British Columbia
This isn´t just a home, it´s a portal to your dream life. With sun-drenched spaces, floor-to-ceiling accordion doors, and a navy kitchen that commands attention complete with High end appliances and walk in pantry, every detail is intentionally bold. Each bedroom has its own bathroom with gorgeous custom coloured vanity (because ease is everything), and the primary suite? That´s your sanctuary to daydream out the large picture window into the trees. Double garage, AC, laundry up, custom closet organizers, built in mud room cabinet and white oak floors complete the ease. Step outside and the vibe keeps going. Private yard, covered patio, and salty ocean air just steps away. Homes like this don´t show up every day. But maybe this one showed up just for you. (id:60626)
Sutton Group Seafair Realty
20347 27 Avenue
Langley, British Columbia
Brand new modernly designed 3-level home situated in the Brookswood neighborhood. This house offers over 6,000 sqft of living space on a huge 7,435 sq. ft. lot. This home serves a warm home-like concept with loads of natural lighting. The main floor features a high ceiling foyer, a 2-car garage, a den, a family room, a bedroom, a wok kitchen & main kitchen, and a spacious living room with a dining room. Upstairs offers a master bedroom with a spa-like ensuite and 3 bedrooms all including 3 piece ensuites. This home is perfect for entertainment with the bar, media room, and playroom. This home comes with 2 suites each with 2 bedrooms. The Brookswood community provides a living style perfect for families surrounded by Parks and Trails. OPEN HOUSE EVERY SATURDAY & SUNDAY 2-4PM! (id:60626)
Saba Realty Ltd.
20 Private Berry Drive
Amaranth, Ontario
Rare Opportunity! Live in a Multi million Dollar Estate Dream Home in Shelburne!! Surrounded By Farms For a Peaceful setting. Streets are in, Lot already serviced for hydro, gas, cable at lot line. Lot is in a subdivision of 23 lots. The Kingsley Elevation "A" 3840 sqft. of living space with a 5th Bedroom Optional. Picturesque Shelburne is situated in the heart of Escarpment Country and within reach of Georgian Bay's shores, This Home places you at the edge of the very best that nature has to give and at the center of it all. Ready to Go! (id:60626)
Royal LePage Citizen Realty
8088 Laurel Street
Vancouver, British Columbia
June 14 15 Open House 2-4 pm. NO strata fee! a Curated collection of bespoke Duplex homes on Vancouver's tree-lined Marpole neighbourhood. Impeccable space design enables spacious interiors for living. Smart Home system equipped entire community, together with spa-like bathrooms, air Conditioner and floor heating and more. Show by appointment. (id:60626)
RE/MAX Crest Realty
2104 885 Cambie Street
Vancouver, British Columbia
Introducing The Smithe by BOFFO: A Masterpiece in Urban Living. This exquisite 3-bed, 3-bath residence, designed by Trepp Design, is located on the 21st floor, offering exclusive views of BC Place and the city, which are only accessible from the 20th floor and above. Spanning 1,434 sqft, it features art-inspired finishes, marble-tiled floors, Savant smart home automation, Nest thermostats, air conditioning, Italian custom cabinetry, built-in wardrobe systems with activated lighting, premium Wolf-Sub Zero appliances, including a wine fridge. Amenities include a 24-hour concierge, two EV parking, over 4,000 sqft of lounges, a workshop, and a fitness facility. Just steps from restaurants, grocery stores, The Smithe offers unmatched convenience. Schedule your viewing today! (id:60626)
Oakwyn Realty Ltd.
1126 Kings Avenue
West Vancouver, British Columbia
Amazing home in one of West Vancouver's most desirable family neighbourhoods. 6 bedrooms home with a large deck to enjoy Privacy and Ocean view. Excellent location to raise a family. One block walking distance to Ridgeview Elementary (K-7) and 4 blocks to West Van Secondary School (8-12-IB and International programs) and walking distance to Pauline Johnson Elementary (French K-7) and Sentinel Secondary (AP, French and Super Achiever). This home offers many recent updates: gourmet kitchen with SS appliances, granite, tile, high efficiency furnace,Tankless hot water on demand. Large southwest facing lot, beautiful garden and totally private backyard. There is an insulated shed with power and a garage with workshop area. (id:60626)
Royal Pacific Realty Corp.
850 Canyon Street
Mississauga, Ontario
Welcome to this exceptional home nestled on a private corner lot in the exclusive Watercolours community. Surrounded by professionally landscaped, mature gardens, this property offers a tranquil and inviting atmosphere from the moment you arrive. The expansive backyard provides ample space to create designated areas for play, entertaining, or relaxation, the perfect canvas for your outdoor dreams. Inside, the spacious foyer opens to elegant formal living and dining areas ideal for hosting while the heart of the home lies in the open-concept kitchen and great room, where large windows overlook the gardens, filling the space with natural light. This is where casual family moments and effortless entertaining come together. Working from home is a pleasure with a main floor office featuring custom cabinetry and a built-in desk... the perfect blend of function and style. Upstairs, retreat to a luxurious primary suite complete with a large walk-in closet and spa-like ensuite featuring a jacuzzi tub and separate water closet. Three additional spacious bedrooms offer versatility: one includes a private ensuite, while the other two share a Jack & Jill bathroom, a thoughtful layout for growing families. The fully finished basement is a home in itself. Ideal for in-laws or a nanny, the suite includes a bedroom with a semi-ensuite (with another jacuzzi tub), a sitting area, and ample storage. The main lower level area features a cozy recreation room with a fireplace and custom built-ins along with a large flex room that can serve as a gym, studio, or hobby space complete with a sink and counter area ideal for art supplies or equipment.This is more than a house its a home that adapts to your lifestyle, supports multigenerational living, and offers the perfect blend of elegance, comfort, and opportunity. (id:60626)
Sotheby's International Realty Canada
34 Cannington Crescent
Brampton, Ontario
Exquisite Credit Ridge Luxury Home | Rare RAVINE Pie-Shaped Lot | Walkout Basement | total living space above 5000+ sqft. Step into one of the most distinguished homes - hardwood throughout, nestled on a premium pie-shaped that offers unmatched privacy & endless outdoor potential. With over $150,000 in thoughtful upgrades. Striking Curb Appeal- A meticulously maintained exterior with re-stained interlocking walkways & lush landscaping in the backyard. Its a private oasis, offering serenity without ever needing to leave your backyard. Grand Interior Spaces - 11-ft ceilings on the main floor & 10-ft ceilings upstairs create an expansive, airy atmosphere & brings in loads of sunlight from all directions. Stunning 20-ft cathedral ceiling in the dining room serves as an architectural focal point & an expensive chandelier that brings sophistication to the home. Main-floor office/den with powder room & bath provision in the laundry areaideal for aging parents. Crafted with both beauty & functionality in mind, the custom-built kitchen boasts a large centre island, sleek finishes, & ample storage. 5 total bedrooms, each generously sized & 1 bedroom in the basement. 3 full washrooms on the second level, including an elegant primary ensuite. 4th full washroom is adjacent to the bedroom in the basement. Impeccable layout ideal for growing families or multigenerational living. Fully Finished Walkout Basement - Enjoy a 10-ft ceiling height & premium upgrades throughout, offering extra living space. Outdoor Living Like No Other - Sip your morning coffee or unwind in the evening on the extended deck, listening to rustling leaves & a symphony of birds. The Ravine Lot provides complete backyard seclusion. Lovingly occupied by a small family, this home has seen minimal wear & tear, standing as a testament to quality care & thoughtful maintenance over the years. Located in the prestigious Credit Ridge Estates, surrounded by executive homes, green spaces, & top-rated schools. (id:60626)
Century 21 Legacy Ltd.
250 Kelvin Grove Way
Lions Bay, British Columbia
Expansive views of Howe Sound will amaze in this meticulous Kelvin Grove home! Full renovation including: open plan kitchen with custom cabinets, Miele steam/bake oven, Bosch induction cooktop, Custom high power fan, large island, LR with high efficiency fireplace, balcony with glass rails to enjoy that view! Updated bathrooms including spa- like master ensuite with heated floor & jacuzzi. Engineered hardwood throughout top two floors. All windows/sliders triple pane Low E glass, LED lighting, installed lge. H/W tank . Large composite garden level deck, water/sewer lines replaced. Authorized basement suite. Low maintenance/beautiful gardens. Fully updated with top quality finishes & wonderfully maintained. This move in ready property is easy to show anytime! (id:60626)
RE/MAX Masters Realty
3506 Haida Drive
Vancouver, British Columbia
Prime Renfrew Heights location !! Custom European built home beside Vancouver Christian School, top quality throughout, real hardwood floors, maple kitchen with granite counters, stainless steel appliances, 9' ceilings, 5 bedrooms, 2 kitchens, 4 baths, 2 balconies off upper bedrooms, 3 car garage plus an open parking, back lane. Side lane, fabulous mountain views and more. Self-contain spacious 2 bedroom basement suite is rented. (id:60626)
Royal Pacific Realty Corp.
7411 No. 2 Road
Richmond, British Columbia
This property is part of a LAND ASSEMBLY. Half duplex, 5 bed/3bath family home (2,235 sq ft) is situated on a 6,087 square ft (40.85' x 147') lot with large backyard Close to shopping, great schools, parks, bus transit linking to Canada Line SkyTrain, 10 min drive to YVR airport & 10 min drive to Steveston's famous waterfront community. (id:60626)
RE/MAX Westcoast
111 5497 Regent Street
Burnaby, British Columbia
Intra Urban Brentwood is Burnaby's most desirable industrial strata development. Located in the central of North Burnaby, Brentwood Town Center, one of the largest master-planned urban destinations in Canada. The development offers quick access to Hwy 1, walking distance to the SkyTrain and bus route, and provides convenient access to Vancouver, North Shore and the Fraser Valley. This unit is a rear find corner unit, 3122 sq. ft. almost 2000 sq. ft. of main floor warehouse with a handicap bathroom and 1100 sq. ft. of 2nd floor mezzanine with air conditioning. Warehouse ceilings are 24 1 clear, unit has one 10'x 12' grade level bay doors (front and rear), 3 parking stalls and 3 phase power (200 Amps), ESFR Sprinklers and high efficiency lighting. Currently leased, please do not disturb the tenants. (id:60626)
Interlink Realty
3505 - 183 Wellington Street W
Toronto, Ontario
The Residences at The Ritz-Carlton is second to none and this unit offers breathtaking South views of the CN Tower and the Waterfront. Located In The Heart Of Toronto's Financial, Entertainment And Theatre Districts this address offers an unparalleled lifestyle. The Exquisite 1 Bedroom Suite is Meticulously Designed with Approx 1,560 sq ft of Living Space. In Pristine Condition With Real Hardwood Herringbone Floors, Bright and Soaring 10ft Floor to Ceiling Windows. It features Designer Bellini Custom Kitchen Cabinetry With Sub-Zero, Wolf & Miele Appliances with A 5-Burner Gas Cooktop, Granite Counter Tops, An Undermount Sink, Water Filtration System, A Centre Island With Undercounter Wine Storage And Spacious Eat-In Kitchen Area. The Grand Bedroom Retreat Includes A 5 piece Ensuite With Glass-Spa Like Shower, Relaxing Deep Soaker Tub & Walk-In Closet. The Ritz-Carlton Experience is Upscale Living At Its Finest. Residents Enjoy Private Entrances And Access To World Class-Star Hotel Amenities with Complimentary Valet Parking and Car Service; 2 Fully-Equipped Fitness Centres, Indoor Saltwater Pool, Hot Tub, Steam Room, Sauna,Media/Meeting Rooms, Party Facilities, Panoramic Rooftop Terraces, Guest suite, Theatre, and 24-hour Real Time Monitored Security. Directly connected to the P.A.T.H - 30Km Underground Walkway. Do not miss this this Rare Opportunity To Acquire This Exceptional World Class Residence At The Ritz Carlton! **EXTRAS** Sky Lobby, Relax By The Fire Or BBQ ON THE 21st Terrace W/Scenic Lake views. Walk To Toronto's Harbourfront, CN Tower, Rogers Centre, Scotiabank Arena & St Lawrence Market. Close By Drive to Yonge/Bloor street- Yorkville Shopping District. (id:60626)
Royal LePage Signature Realty
97 Villeneuve Drive
Prince Edward County, Ontario
Discover THE MOORING at Port Picton, a thoughtfully designed custom home offering 2,650 sq. ft. of elevated living on a sought-after waterfront lot. This elegant single-level layout features 3 spacious bedrooms and 2 bathrooms, ideal for both full-time living and weekend retreats. At the heart of the home is a bright, open-concept great room anchored by a stylish kitchen with an oversized island, walk-in pantry, and seamless flow into the dining and breakfast areas. Walls of windows and access to a screened porch and expansive deck make the most of the scenic views and natural light. The primary suite is a peaceful retreat with a generous walk-in closet and luxurious ensuite potential. Two additional bedrooms provide flexibility for guests, a home office, or family needs. Whether you're hosting on the deck, enjoying coffee in the screened porch, or taking in waterfront sunsets from your great room, The Mooring is your gateway to graceful, relaxed living by the water. (id:60626)
Our Neighbourhood Realty Inc.
RE/MAX Quinte Ltd.
15639 37a Avenue
Surrey, British Columbia
Welcome to this gorgeous Morgan Creek property.This 4 bedroom, 4 bathroom home is 4108 sf on a 9100 sf lot with a stunning backyard complete with a swimming pool surrounded by 2000 sf of patio and mature, professionally manicured landscaping.3 bedrooms upstairs including a huge primary with a beautiful ensuite and walkin closet.Main floor features an open foyer to welcome you into this well designed floorplan.The great room concept features the kitchen, eating area and living room, all leading to your outdoor oasis.Main floor also has an office and a formal dining room.Lower level features the 4th bedroom, family room and games room that leads to the backyard. Recent upgrades include a new furnace, AC, interior/exterior paint, pool heater, carpet and flooring. Open House Sat July 12 1-3PM (id:60626)
RE/MAX Westcoast
11 Cockshutt Road
Brant, Ontario
Private sanctuary just minutes from all conveniences. Custom-built modern farmhouse bungalow rests on nearly 6 acres with panoramic views of the Grand River & direct access to the Grand Valley trail system. Thoughtfully constructed in 2023 this exceptional home offers over 6,000 sqft of finished living space, 7 bedrms, 6.5 baths, 3 kitchens, 3 laundry rms tailored perfectly for multi-generational living, savvy investors seeking inlaw or income potential. Designed with intention & versatility the main floor features 2 separate living quarters with a total of 4 bedrms, 4.5bathrooms, 2 kitchens, and 2 laundry rms ideal for large or blended families. Towering 16' vaulted ceilings in the Great Room create an airy, cinematic feel, complemented by 10' ceilings in the dining area and 9' in the bedrms. The heart of the home is the chef-inspired kitchen with a10' island, walk-in pantry & custom cabinetry a space meant for gathering & connection. Each of the 3 main bedrms has its own walk-in closet and private ensuite, including a tranquil primary retreat with spa-like finishes, direct access to the covered deck, and calming views of nature. The main floor in-law suite offers independent living with a full kitchen, living room, 4pc bath and spacious bedrm ideal for aging parents or guests. The lower level adds even more value with a separate entrance leading to an additional 1 bedrm + den suite, complete with its own bath, laundry and plenty of natural light. An extra bath, 2 additional bedrooms, storage and generous versatile rec space with wet bar round out the basement's functionality. Outside, a 490' private driveway leads to a peaceful, nature-filled setting, where you'll find a spectacular tiered covered porch with Douglas Fir beams, fully fenced 77' x 44' LED-lit sports court, and a 800 sqft heated 3 car dream garage! This is not just a home its a lifestyle. Quiet, serene, and private living all just minutes from all the amenities, schools, and shops you rely on! (id:60626)
Corcoran Horizon Realty
15 William Crisp Drive
Caledon, Ontario
Luxury Executive Detached Estate Home In Prestigious Osprey Mills on 1/2 Acre Lot, 3558 Sq.ft. Of Above Ground Featuring 10'+ Ceilings on Main Floor,9' Basement & 2nd Floor. Engineered Hardwood Flooring and Quartz Counters Throughout. See Schedule For Standard Features And Finishes and Floorplan. Home is For Sale by Builder. Purchaser to sign Builder APS and Responsible for All Closing Costs. Taxes Not Assessed. VTB MORTGAGE AVAILABLE AT 3% & RENT TO OWN PROGRAM AVAILABLE (id:60626)
Ashley
929 Fourth Street
New Westminster, British Columbia
Well maintained 3-level home in the highly desirable Glenbrooke North!Open-concept floor plan and soaring 10' ceilings on the main floor, this home offers seamless flow and functionality. Enjoy year-round entertaining on the fully covered balcony, or cook up a storm in the gourmet kitchen complete with premium finishes. A convenient mudroom connects directly to the attached 2-car garage.Upstairs features 3 spacious BEDS and 2 spa-inspired BATHS. Self-contained 1BED legal suite with laundry.Name-brand lighting, high-end bathroom fixtures, AC,Radiant heat, HRV, automated blinds, ceiling speakers, and a full security camera system. Family-friendly street,steps to NWSS, 2-min drive to Herbert Elementary, mins frm Aquatic & Community Centre.SHOWINGS BY APPOINTMENT ONLY. (id:60626)
Sutton Group - 1st West Realty
810 Scott Street
New Westminster, British Columbia
High-efficiency Step 4 zero-carbon smart home with high-performance energy build and an impressive EnerGuide rating of 53 GJ/yr. Rarely available! The main house features 4 bedrooms, while the fully finished laneway house includes 1 bedroom and separate outdoor space with matching high-end finishings. Highlights include 2 EV chargers, Hide-a-Hose built-in vacuum, 9' ceilings, induction stove, speed oven, advanced HVAC and AC systems, sustainable construction materials, Schluter Wi-Fi, heated bathroom tile floors, towel warmers, smart lighting, security cameras, and a high-tech security system. The Moen Flo Smart Water Shutoff protects against leaks, and the home offers a spacious heated crawl space. The primary bedroom boasts a large private deck, perfect for private relaxation. (id:60626)
Macdonald Realty
5628 Chaffey Avenue
Burnaby, British Columbia
Only 1 Unit Left! Experience the epitome of modern luxury in Burnaby's newest duplex built by Can West Development- introducing 5628 Chaffey! This stunning 6-bed, 5-bath residence spans 3,154 sqft, offering sleek engineered hardwood floors, integrated Fulgor appliances, and a spacious spice kitchen. Enjoy year-round comfort with central A/C heatpump, radiant in-floor gas heating, security cameras, and private fenced yard. A 3-bed, 2-bath legal rental suite offers incredible income potential. Complete with a detached EV ready garage and gated extra parking. Desired neighbourhood in close proximity to Metrotown, transit, parks and top-rated schools. OPEN HOUSE SAT JULY 19 @ 330-5 PM (id:60626)
RE/MAX Select Realty
7663 127 Street
Surrey, British Columbia
Exquisite Custom-Built Luxury Home- Experience unparalleled elegance in this custom-built home, boasting over 3,700 sq ft of luxurious living on a generous 7,200 sq ft lot in Surrey, BC. The impressive entryway captivates with 20-foot soaring ceilings, oversized windows, and a bespoke wood front door hinting at exceptional craftsmanship. Discover imported wide-plank Spanish flooring, sleek glass railings, and modern ceiling strip lighting. The expansive family area flows effortlessly to the backyard through 15-foot glass folding doors, perfect for entertaining. Enjoy 12-foot ceilings in the living area and 10-foot ceilings throughout, enhancing spaciousness. This magnificent property also features two separate 1-bedroom suites, offering excellent rental income potential. (id:60626)
Royal LePage Global Force Realty
3651 Georgia Street
Richmond, British Columbia
Luxury built home in Steveston Village. S facing bright living room with 16 ft high ceiling and abundant natural light. Open, spacious layout with details; waterfall stone pond, extensive molding throughout, custom built-in shelves/cabinets, beautiful quartz kitchen with large island for entertaining. Functional wok-kitchen for extra cooking/pantry. Spacious family room with french doors opens to covered patio that is ready for gas-hook BBQ all seasons. Golf putting areas. SPA inspired master bathroom. 10 ft ceiling and 9 ft doors, CCTV, HRV, A/C. Double Detached/Heated Garage with land access, additional parking space. 1 block/public transit, 0.5 block / Lord Bing elementary and McMath High School, mins to water front/Steveston Village (id:60626)
Sutton Group Seafair Realty
50 Argyle Avenue
Delhi, Ontario
This commercial property, once a bustling vegetable processing, freezing, and packaging facility, is a versatile space in Delhi, just off the town's main strip. Covering 22,000 sq. ft. with 8,000 sq. ft. of office space, it's ideal for various uses like food processing, construction shops, or research and development. The land spans 1.4 acres, surrounded by a fenced and gated yard for security and extra space. The building is ready with strong 3-phase power, great for heavy electrical equipment. It has one door at ground level and two truck-level bay doors, making moving things in and out easy. Some old equipment from its processing days is still there and comes with the property. This place stands out with its excellent frontage in Delhi, offering a prime spot for businesses. (id:62611)
RE/MAX Twin City Realty Inc.
1805 E 37th Avenue
Vancouver, British Columbia
Have you been looking for a 4 bedroom home that delivers style in a fabulous neighborhood close to schools, transit and central location? You have found it! This thoughtful layout offers a 3 level home, featuring open plan main floor, 3 bedrooms up all with ensuite and a bonus bedroom on the top floor, for guest, office or your 4th bedroom. You will appreciate the lovely outdoor spaces which include an entertaining deck off the kitchen and the upper lounge roof deck, perfect for hanging out and enjoying the views. Beautiful finishes and stainless appliance package tick all the boxes including AC. This home offers revenue with a self contained 1 bedroom laneway house, featuring dedicated patio and 1 parking space at the rear of the home. This is the one to call home for the summer. Schools include Tecumseh School and Annex, John Oliver High School. Kensington Community Centre close by. Many parks and great local shops make for a vibrant community. A pleasure to show! Call your agent! (id:60626)
Oakwyn Realty Ltd.
12080 Simpson Court
Mission, British Columbia
This brand-new, sprawling rancher sits on 1.7 acres, offering 3 bedrooms, including a luxurious primary suite with a spacious walk-in closet and a spa-like ensuite. The chef's kitchen is a culinary haven with a large island, walk-in pantry, and plenty of space, all opening to the vaulted great room. Enjoy outdoor living with a covered patio perfect for entertaining, surrounded by nature's beauty. A 1,200 sq. ft. detached shop adds incredible value for hobbies or extra storage. This exceptional property combines style, comfort, and tranquility-your dream home is waiting. (id:60626)
Royal LePage Elite West
19682 Richardson Road
Pitt Meadows, British Columbia
5.08 acres with large 2 storey, over 3400 Square foot family home, with beautiful mtn views at the end of Richardson Road. This lovely home is 5 bedrooms, 3.5 bathrooms with a huge primary suite with 6 piece ensuite bathroom & walk in closet. Home was updated in 2010 with newer 6 pcs ensuite, Maple Hardwood floor, newer windows, NEW roof on house & kennel, New boiler 2020 with radiant heat, new sub panel in garage & EV plug. Rarely available dog Kennel business (fully licensed with space for 44 dogs in a 2280 Sq ft, heated Kennel. Fully fenced huge yard for dogs to run free. Huge 36X42 are with water and electricity connected ready to build additional garage or workshop. 2.5 acres cleared & ready for agricultural crop for additional income. 4 greenhouse frames avail. Lots of improvements have been done to property with road access to back of property. **OPEN HOUSE SUNDAY JULY 20TH 1 TO 3 PM** (id:60626)
RE/MAX All Points Realty
1 Eagle Landing
Canmore, Alberta
Located on the sunny side of Canmore in the highly sought after Eagle Terrace neighborhood, this 3,200 sqft single-family home offers 360-degree panoramic mountain views, providing a stunning backdrop from every angle. Sitting on a sizable 11,000 sqft lot, this home features 5 bedrooms and 4 bathrooms spread across multiple levels, making it perfect for families and guests alike. The expansive, masterfully landscaped, low maintenance backyard is designed for relaxation and entertainment, complete with a large stone fireplace, water feature, and chipping green. The yard provides additional space to park a camper or store larger outdoor equipment. Surrounded by breathtaking mountain scenery and located near some of the best biking and hiking trails in Canmore, This is the prefect family home for outdoor enthusiasts. (id:60626)
Century 21 Nordic Realty
464 Euclid Avenue
Toronto, Ontario
Don't Miss Out On This Incredible Opportunity To Own A Remarkable Unique Rental Property In The Heart Of The Little Italy Just North Of College St! This Property Boasts Four Separate Units with Four Separate Entrances Making It An Ideal Investment For Savvy Buyers. Convert to a Single Family Home! Options are endless! Nestled On A Peaceful, Family- Friendly Street and Walking Distance To Many Fantastic Restaurants, Bakery's, TTC, U of T and so much more! Approx. 2000 Sqft. Above Gr. W 10Ft Ceilings On Main Floor. This opportunity doesn't come up often, don't miss out! Book Your showing today! (id:60626)
Royal LePage Real Estate Services Ltd.
10 Forest Ridge Crescent
Limehouse, Ontario
SHOW STOPPER In Ballantry Estates!! Backyard Oasis With A 20 x 40' Inground Salt Water Heated Pool With Waterfall, Stamped Concrete Surround, Cabana With TV, Wrought Iron Fence Around Pool, Large Custom Pergola, Aggregate Cement Patio & Walkways, 30 Zone Programmable Wifi Enabled Inground Sprinkler System With Numerous Drip Lines For Easy Maintenance Of Your Potted Plants, 4 Gas Line Hookups For BBQ and Fire Features, This Gorgeous Home Features A Stunning Massive Renovated Kitchen W/12' Island, Quartzite Counter Top & Breakfast Bar, Built In Appliances, Stainless Wall Oven, 2nd Convection Wall Oven / Microwave, Counter Depth Fridge W/Panel, Dishwasher, Loads Of Drawers, Marble Backsplash, Separate Servery / Coffee Bar And A Formal Open Concept Dining Room, Main Floor Sunken Laundry Room With Backyard & Garage Access. Enjoy Movie Night In The Large Main Floor Family Room W/Stone Accent Wall Or Head Over For Some Down Time In The Beautiful Living Room W/Crown Moulding And Stunning Zen Like Backyard Views. There Is A Main Floor Office For Your Business Activities And A Large Secondary Office In The Basement If You Need A Quiet Space. Enjoy 4 Generous Bedrooms W/The Primary Bedroom Featuring A 4 Pc Ensuite, Walk In Closet And Hand Scraped Hardwood. This 3200 Sq Ft Above Grade Beauty Has A Long List Of Features Including Upgraded Baseboards & Trim, Hand Scraped Hardwood, Professionally Landscaped 2.19 Acre Yard, 3 Car Garage, 4 Bedrooms, 3 Baths, Pot Lights, Phantom Screens On 3 Exterior Doors, Upgraded Door Hardware, Owned Tankless Hot Water Tank, Water Softener, Reverse Osmosis & Water Filtration System, Heat Pump, Loads Of Parking......The List Goes On Please See Attached List Of Features. THIS HOME IS NOT TO BE MISSED!!! (id:60626)
Royal LePage Signature Realty
260,262,264 Bronson Avenue
Ottawa, Ontario
Flooring: Tile, Excellent Income producing Investment property features 3 large attached 4-bedroom Townhomes & 10 outdoor parking spots - Great Development Potential - Zoned TM [2214] with multi-use zoning opportunities - Gross Income of approx. $120,072 - Great possibility of building expansion as townhomes are situated very close to the frontage line which could potentially increase income and potentially pay down mortgage very quickly with right expansion project - All 3 townhomes include good tenants, 4-Bedrooms & 2 Full bathrooms and have undergone extensive renovations. Each Townhome has it's own furnace, laundry, hydro meter & water meter resulting in tenants paying for all utilities resulting in a very strong Net Income of approx. $97,900 not including Mortgage costs. Located in one of the Main Corridors to the exciting Future Development of LeBreton Flats - walking distance to LRT Stations & minutes to Downtown/both Main Universities & many of the National Capitals major tourists attractions., Flooring: Hardwood, Flooring: Other (See Remarks) (id:60626)
RE/MAX Hallmark Realty Group
22839 Purdey Avenue
Maple Ridge, British Columbia
Luxurious 10 Bed, 10 Bath Mansion with Coach House. The main floor welcomes you with a luxurious master bedroom and an extra-large, tastefully built kitchen complete with a spice kitchen - a dream for culinary enthusiasts and perfect for hosting grand gatherings. Ascend to the upper level where you'll find 4 spacious bedrooms, each featuring its own ensuite washroom for ultimate comfort and privacy. The expansive basement area presents fantastic income potential with two suites: a 2-bedroom suite and a 1-bedroom suite. Additionally, the basement features a dedicated theatre room for entertainment and a relaxing steam shower. Potentially the workshop can be converted into 2-bedroom coach house for extended family, guests, or rental income, with a rooftop deck Check with City of Maple Ridge. (id:60626)
Sutton Premier Realty
250 Lingenfelters Road
Nipissing, Ontario
Turnkey 16,000+ tap maple syrup operation with a house, west of Trout Creek, Ontario, ready to earn income. 195 acres of maple dominated forest around the 2600 sf sugarhouse with a 3 acre pond and a cool hunting camp complete the opportunity. An additional 4,000 taps on adjacent leased Crown Land (extendable Land Use Permit 2020-2030) can be added to the 16,000 taps, with all required materials and tubing on-site to install. The 1300 s.f. house has contemporary finishes and hardwood floors on the main floor. It has 4 bedrooms, 2 bathrooms and fully finished walkout lower level with an open concept living area. The maple syrup operation includes 3 pump stations with 120/220 V electricity, an 8-post H2O High Brix (35 degrees) Reverse Osmosis machine and a 6' x 16' High Brix H2O Evaporator (installed for the 2023 harvest) capable of producing 3 barrels per hour. A central vaccum system (4 vaccum pumps with total capacity of 37.5 hP), underground vacuum and transfer lines and a H2O vacuum monitoring system are included in the set up. Certified Organic through ECOCERT. If you have the ambition to grow your maple syrup business, this is a golden opportunity for a family or existing producer. Plan 2-3 hours for a showing of the house and premises, sugar house, hunting camp and bush. **EXTRAS** Vaccum monitoring system are included in the setup. HST applicable on sale price. Certified Organic through ECOCERT. If you have the ambition to grow your maple syrup business, this is a golden opportunity for a family or existing producer. (id:60626)
Reva Realty Inc.
124 Wildsong Crescent W
Vernon, British Columbia
Carrington Homes takes great pride in introducing The Fairway Lookout at Predator Ridge! This exceptional custom home is ideal for individuals who enjoy hosting gatherings, cooking, or simply unwinding in spacious and open areas. With its covered outdoor spaces, chef-style kitchen, and a unique folding window that opens to the outdoor eating bar, this residence is a true gem. The Primary Bedroom offers breathtaking views and features a spa-like ensuite and a walk-in closet. The main floor also includes a laundry facility, an additional bathroom, and a secondary bedroom/office. The lower level is a walk-out showcasing a family room, an expansive wet bar that opens to the outdoor eating bar, and a glass-enclosed wine cellar, extra bedrooms, bathrooms, and a room that can serve as a gym or another bedroom. The outdoor deck and patio space provide ample seating areas and a gas fire pit, perfect for enjoying the Okanagan evenings. Photos may be representative. (id:60626)
Bode Platform Inc
1703 2000 Hannington Rd
Langford, British Columbia
NEW Incentive Program:1.95% Interest Rate Program, ask for details! Proudly Presenting The Magnificent ONE BEAR MOUNTAIN, a newly completed 18 storey resort-style living condominium where Luxury meets Quality constructions and High-end Finishings. The moment you enter this sub-penthouse, you will be wowed by the grand entry that filled with natural lights. In addition to 3 Bedrooms, 2 Baths, 2 walk-in Closets, an expansive living, dinning, lounge area and an exceptional gourmet Kitchen with a full package of high-end appliances and waterfall island makes this home an ideal sub-penthouse! South facing terrace is perfect for sun lovers. This suite comes with TWO (1 EV) UG parking spots, locker &Golf Membership! Discover Victoria's best amenities here with Sky lounge and Business Centre on the 16th floor, Infinity Pool on the 15th, Concierge Service, Outdoor Terrace, Gym+Yoga, Kayak and Bike Storage. Surrounded by Mt. Finlayson, Golf course and Forest, this is the place to be! Developer's Inventory: more suites available. Ask for details. (id:60626)
Dfh Real Estate Ltd.
401 3636 W 39th Avenue
Vancouver, British Columbia
Welcome to the Custom Penthouse - Dunbar at 39th. This home has been customized with unique features not found in any of the other homes. including heated towel racks, outdoor soffit heaters and additional millwork built-ins. 1,611 sqft of indoor living combined with an incredible 1,544 sqft of private outdoor space that includes a private rooftop hot tub and outdoor kitchen. A serene and quiet NW exposure with 9´ ceilings, two well separated bedrooms and a fully equipped millwork office space, upgraded, full-sized Wolf and Sub Zero appliances, waterfall-edge island, automatic roller shades, custom millwork within all closets along with in-floor heating in all bathrooms. Complete with two secure EV ready underground parking and a private storage. (id:60626)
Stilhavn Real Estate Services
Lot75n - 201 Charles Baker Drive
King, Ontario
Brand new Stirling Model elevation A approx. 3518 square feet built by Zancor Homes, nestled in the prestigious Kings Calling Country Estate neighbourhood in King City. This stunning two storey model features separate dining and living spaces. It boasts an open concept kitchen with breakfast area leading into the great room. Servery and large sunken mudroom. Upper has 4 spacious bedrooms with three baths, walk-in closets and the laundry room. Features include: 5" prefinished engineered flooring, quality 24" x 24" porcelain tile floors as per plans, 7 - 1/4" baseboards, stained Maple kitchen cabinetry with extended uppers and crown moulding, stone countertops in kitchen and baths, upgraded Moen faucets, 20 interior pot lights and heated floors included for the Primary ensuite. Main floor ceilings are 10ft, 9ft on the 2nd floor and basement. Close to schools. ** EXTRAS ** Interior 2nd Floor Doors Upgraded to 8' * Servery Upgraded to include sink & faucet * Tasteful Loggia with flat roof finished to match exterior of the home * Coffered ceiling in living room * Waffle ceiling in great room ** (id:60626)
Intercity Realty Inc.
3361 E 49th Avenue
Vancouver, British Columbia
Highly desirable Killarney! This impressive south facing, custom built, grand residence, is on a massive 47 x 122 foot lot. Stately granite foyer, living & dining rooms w/hardwood floors greet your entrance. Kitchen w/granite c/tops, quality tiles & wok kitchen. Numerous skylights provide bright natural light. Four bedrooms & 3 baths up, 2 bedrooms w/ensuites, plus one bedroom or den on main floor. Two bedroom mortgage helper with separate entrance in basement. Generous, large covered deck off family room & kitchen, perfect for BBQ's & evening leisure. Convenient 49th Ave bus to Langara, UBC & Metrotown! Sought after location with potential future developement. Triple garage & additional paved parking for total 7 vehicles. School catchment George M Weir Elemen & Killarney Sec. Amazing Buy!! (id:60626)
Sutton Group-West Coast Realty
179 Meadowlily Road
London, Ontario
Seize this incredible investment opportunity in a highly desirable location in South East London, near the intersection of Commissioners Rd E and Meadowlily. This prime 1.5-acre property offers immense potential for future development, with plans to accommodate 21 luxury condominiums a rare find in this growing area. Strategically located just 5 minutes from Highway 401, it provides easy access for commuters, while being only 15 minutes from major shopping centers and downtown London, offering convenience to retail, dining, and entertainment. With rapid growth and increasing demand in the area, this is a valuable asset with strong future potential. Don't miss out on this fantastic opportunity, contact us today for more details! (id:60626)
Shrine Realty Brokerage Ltd.
179 Meadowlily Road
London, Ontario
Seize this incredible investment opportunity in a highly desirable location in South East London, near the intersection of Commissioners Rd E and Meadowlily. This prime 1.5-acre property offers immense potential for future development, with plans to accommodate 21 luxury condominiums a rare find in this growing area. Strategically located just 5 minutes from Highway 401, it provides easy access for commuters, while being only 15 minutes from major shopping centers and downtown London, offering convenience to retail, dining, and entertainment. With rapid growth and increasing demand in the area, this is a valuable asset with strong future potential. Don't miss out on this fantastic opportunity, contact us today for more details! (id:60626)
Shrine Realty Brokerage Ltd.
5549 Alderley Rd
Saanich, British Columbia
CORDOVA BAY ACREAGE! Custom home sitting on 1.89 acres surrounded by private estates, hobby farms and equestrian properties. The property is approx 300ft wide and 300ft deep with a circular driveway and grand estate-like entry. Setback from the road creating the utmost in privacy. A spacious 4,792 sq/ft home with a traditional layout on 2 levels with 7 bedrooms, 5 bathrooms including a SELF-CONTAINED 2 BEDROOM SUITE. On entry, you'll be greeted by a beautiful central open staircase and high vaulted ceilings. A beautiful open chef's kitchen, breakfast area, family room leading to a large outdoor family-sized deck, and a large living room & formal dining room. On a separate wing are 4 spacious bedrooms, 2 with ensuites, bright hallways and private balconies. Also on the main is a 5th bedroom, a large Media/Rec Room and a laundry room. A triple car garage offers space for cars, gym area or more storage. A huge crawlspace area (5'-6' ceilings /604 sq/ft) offers a ton of extra storage room. (id:60626)
Sotheby's International Realty Canada
1291 Old Highway 8
Hamilton, Ontario
The TOTAL PACKAGE!!! ~6000 sq ft outbuilding & a ~2200 sq ft bungalow, with a grade level walk-out basement, all situated on ~42 picturesque acres. The ~6000 sq ft outbuilding features 3PHASE (600 volts 500 amp) electrical service. In floor heating in the in-law suite & middle bay only. 3 bay doors, office & 3pce bath. PLUS there is a 1 bedroom loft in-law suit. Bright sun filled open concept floor plan. Living room with cozy gas fireplace. Updated kitchen with a huge island with breakfast bar, quartz counters, 36” Wolf stove, stainless steel fridge/freezer & Miele dishwasher. Spacious bedroom overlooking the main floor with wood ceilings. Combination walk-in closet, laundry with full size washer/dryer & 3pce bath. For the INVESTOR there's a potential for great MONEY MAKING OPPORTUNITIES!!! Sprawling ~2200 sq ft 4 bedroom, 3 bath brick home offers a large living room with double sided wood burning fireplace. Eat-in kitchen with a walk-out to a composite deck & above ground pool. Full basement, partially finished with a grade level walk-out. Separate workshop/hobby room. New 125' deep well in 2020. 42 acres with ~30 acres workable. For the owner, you have your own gym (47' X 38'). Close to a full size indoor Pickleball Court, Basketball half court, ball hockey area or Yoga Studio. Other options: pottery studio, arts & crafts, storage for vintage & classic cars or operate a small home based business. (id:60626)
Keller Williams Edge Realty
7 24455 61 Avenue
Langley, British Columbia
Hyde Canyon, offering a lifestyle connected to nature, 5bed, 5bath home over 5,000 sqft on large lot, unobstructed views of the mountains and protected greenspace. Main floor w/ a den, formal dining, living and family w/ cozy fireplaces. Wide plank engineered hardwood throughout main level. Kitchen w/ quartz counters, deck located off the living area. Upper level you'll find the primary bed with a spa-like ensuite, private balcony, 3 additional bedrooms, including loft over the garage with private bath, offering flexibility for guests or workspace. Fully finished basement, 9ft ceilings, perfect for a home gym, a guest bedroom, huge rec room that would make an excellent theatre. Double garage, fenced backyard, hot tub, covered patio, scenic walking trails right outside your door. (id:60626)
Royal LePage - Wolstencroft
1 Best Court
Oro-Medonte, Ontario
Tucked away on a quiet, prestigious court in Oro-Medonte is a home that captures what so many dream of, peace, space, and sunrises that take your breath away. This custom-built bungalow is more than just a house its a retreat. Set on an oversized double lot with open skies and forested views, it offers the rare luxury of serenity without constant upkeep. Enjoy sweeping views and the freedom to enjoy every inch of your land. You have the freedom to design the outdoor lifestyle you've always imagined from a resort-style pool and charming pool house to a custom play area, winter ice rink, or entertainers dream yard. This is a rare canvas where your vision can come to life. The elegant stone and stucco exterior is complemented by a triple-car garage, plus a detached 750 sqft 4-car garage with oversized doors and 100-amp panel. The detached garage is roughed-in for a 375sqft loft and the ultimate setup for toys, cars, or a dream workshop. Inside the home youll find over 4590sqft of finished living area, soaring 12-ft ceilings in the foyer and great room, 10-inch white oak flooring, and 8-ft solid core doors set the tone for luxury and comfort. The private primary suite features a spa-like 5-piece ensuite and a walk-in closet that feels like its own room. Two additional bedrooms share a 5-piece bath, while the mudroom/laundry space is perfect for family life. The covered porch was made for relaxing mornings with a stone fireplace, built-in TV, and flush-mount infrared heater. And in the basement? A golf lovers dream, your very own professionally custom-built state-of-the-art golf simulator. Endless friendly competition and movie nights too as this expansive space easily transforms into your own private home theatre. Along with a gym, a guest bedroom, a new 4-piece bath, and space for a future bar, and you've got the ultimate entertainment zone. 1 Best Court isn't just a home it's where luxury meets lifestyle, and every sunrise feels like the start of something beautiful (id:60626)
Realty One Group Flagship
8270 Mountain View Drive
Whistler, British Columbia
Nestled within the highly sought-after Alpine Meadows neighborhood, this exceptional 14,300-square-foot lot is a rare find, offering a blank canvas for your dream home. Envision waking up to stunning mountain vistas and the soothing sounds of your own private creek, all while being immersed in the breathtaking natural beauty that defines this area. This prime location combines tranquility with convenience, placing you just moments away from the high school, recreation center, local cafes, and all the modern amenities essential for a comfortable lifestyle. This property offers the potential to build up to a 5,000-square-foot masterpiece tailored to your vision of mountain living. Additionally, recent legislative changes allow for even more flexibility to maximize this exceptional lot. Don't miss this extraordinary opportunity to own a piece of paradise, where you can design a home that not only complements the awe-inspiring surroundings but also elevates your everyday life. Embrace the limitless potential of Al (id:60626)
RE/MAX Sea To Sky Real Estate

