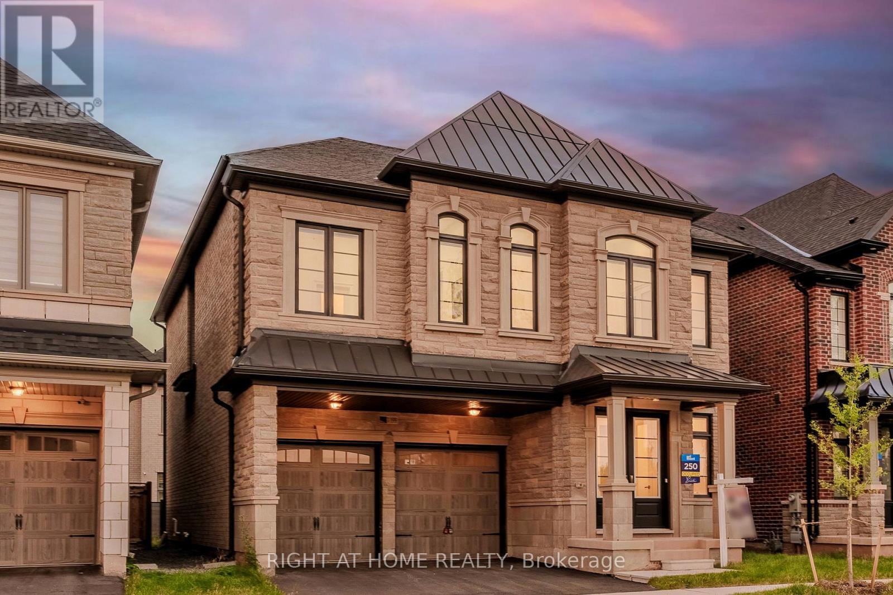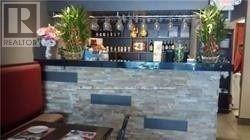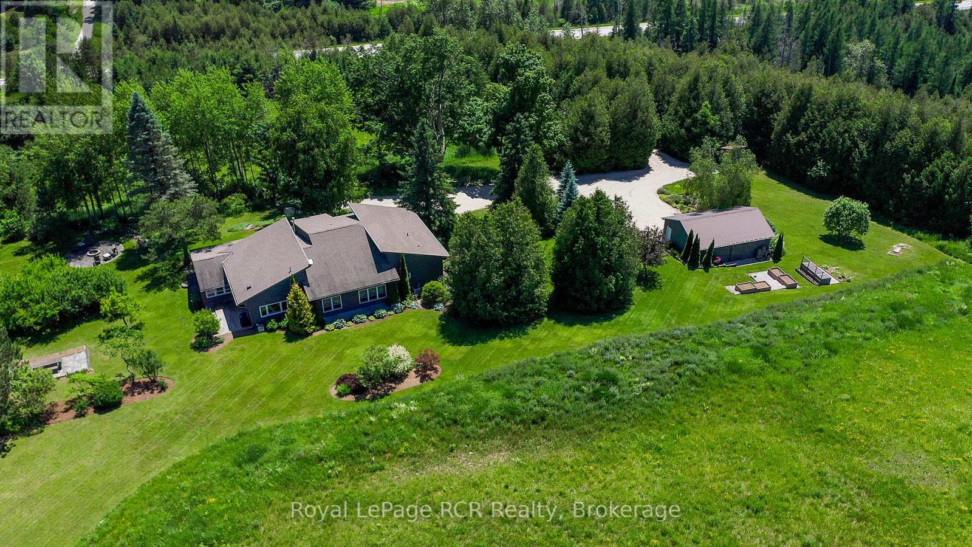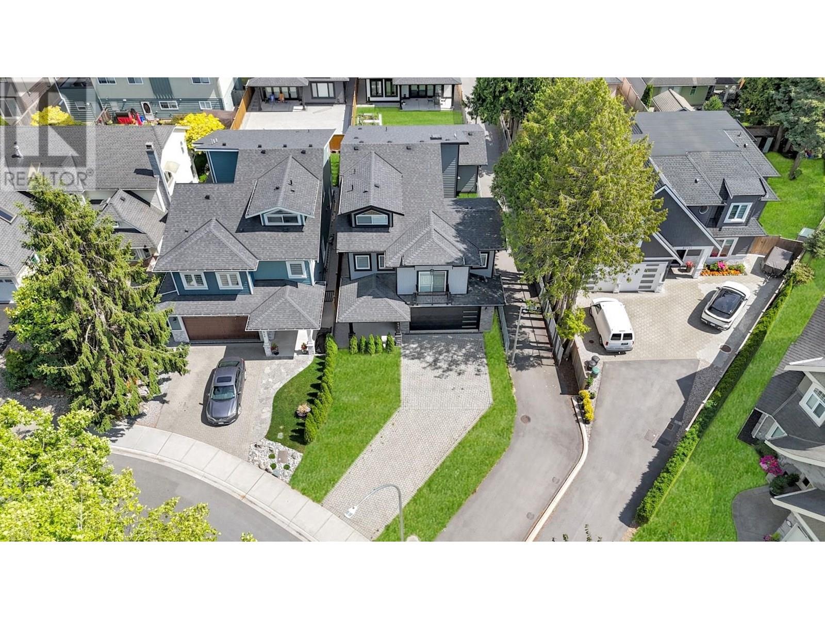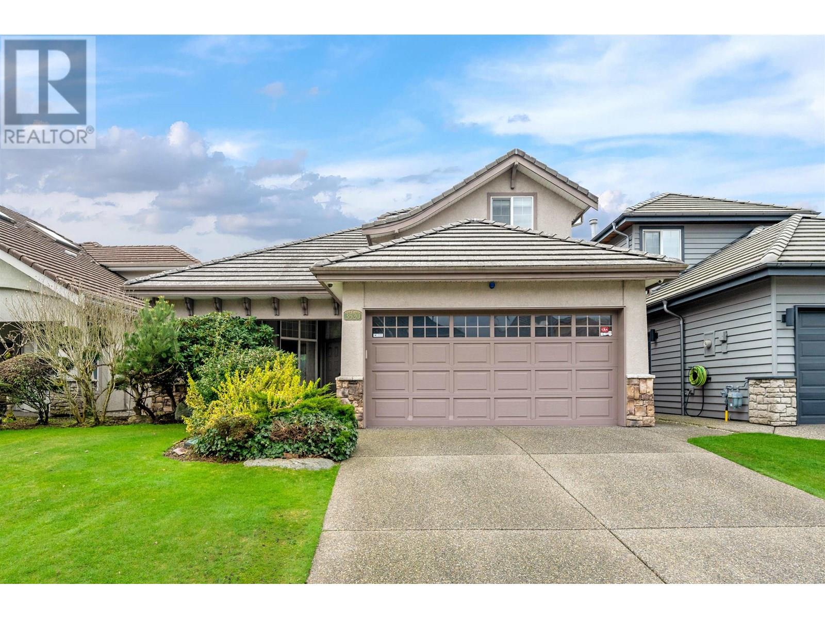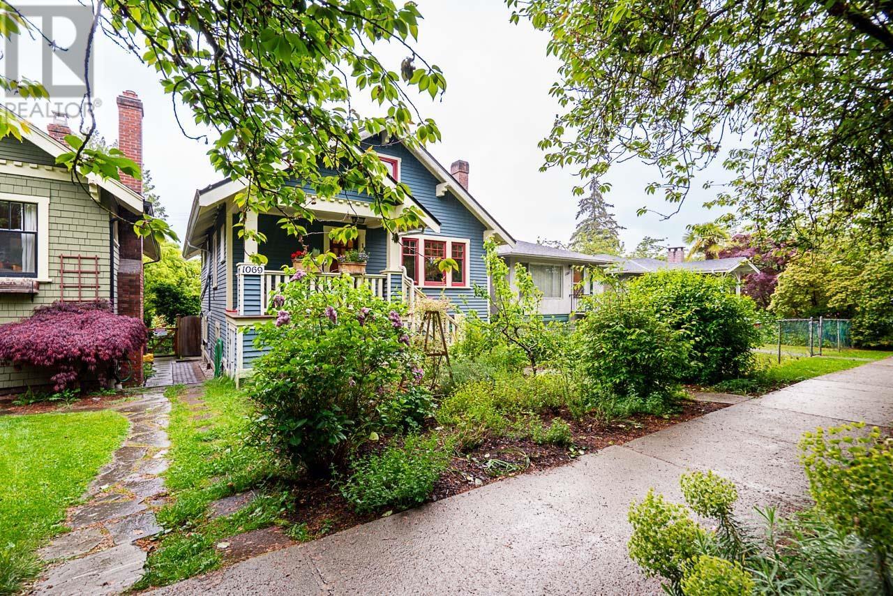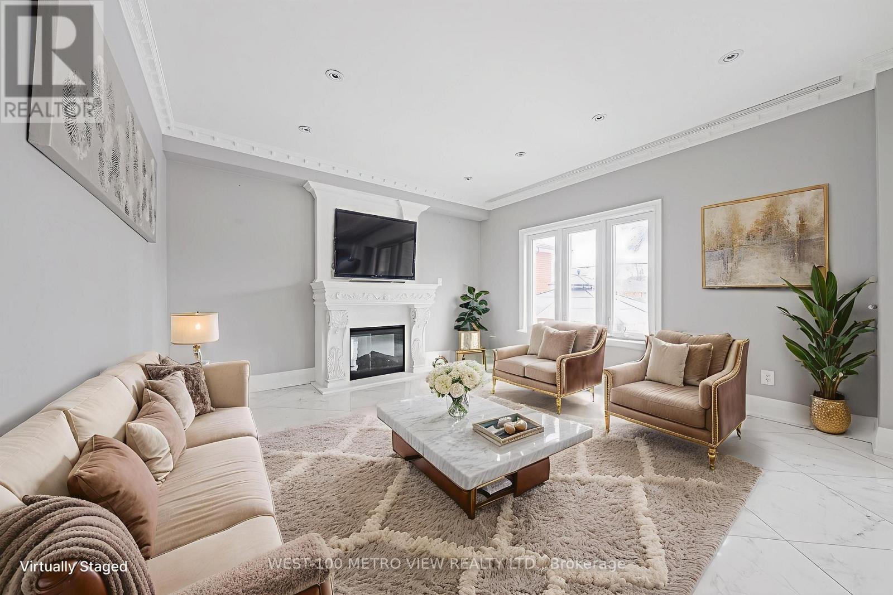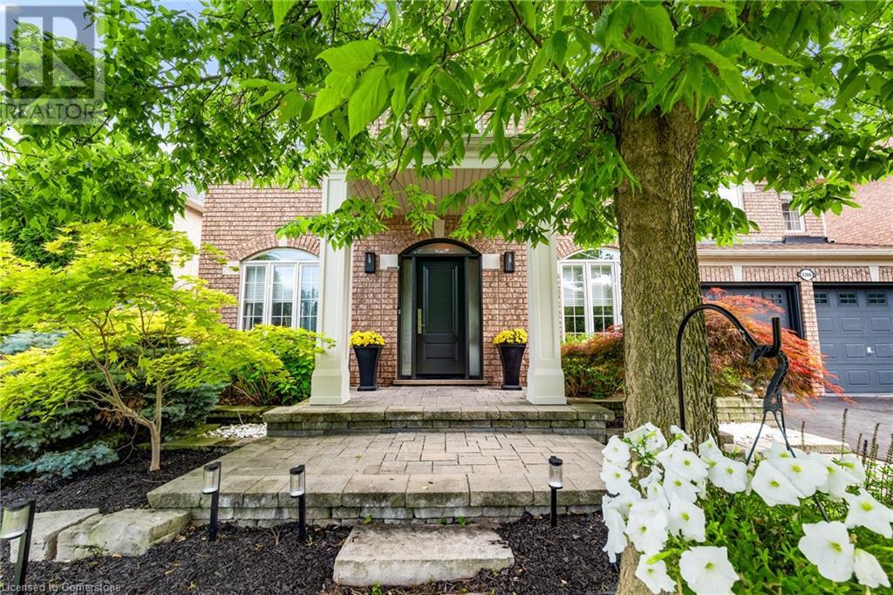1199 Queens Plate Road E
Oakville, Ontario
Client RemarksPresenting an exquisite 4-bedroom, 4+1 bathroom residence at 1199 Queens Plate Rd, Oakville. This stunning home features a main floor adorned with elegant porcelain tiles and a newly upgraded Italian-style kitchen. With high ceilings and ambient pot lights throughout, the home exudes luxury. Over $285,000 in upgrades include a modern glass stair railing. This home also includes a spacious den, perfect for a home office or study. Ideally situated near plazas, shopping malls, and more, this property offers convenience and style in a prime location. It is the perfect family home combining comfort, elegance and practicality. **EXTRAS** STAINLESS STEELS FRIDGE , STOVE , ALL BUILT APLLIANCES, WASHER AND DRYER (id:60626)
Right At Home Realty
650 The Queensway Way
Toronto, Ontario
Building for sale, including main floor restaurant and business equipment plus 2 bedrooms upstairs with separated entrance. Surrounded with retails, apartments and residential building - high population density. (id:60626)
RE/MAX Crossroads Realty Inc.
3627 Westcliff Wy Sw
Edmonton, Alberta
Look no further! Quality & Contemporary Style shows throughout this gorgeous ICONIC home that is ready for sale & is full of show home quality high-end finishing incl. a water feature wall. This 5144 sq ft (7144 sq ft total incl. basement) 2 storey offers 7 bedrooms + 7 fully loaded bathrooms. The main level features in floor heating, Great Room with 20 ft ceiling & Family Room with 11 ft ceiling & bedroom with full bath. The Kitchen has Sub Zero / Wolf appliances, coffee machine, a Huge Spice Kitchen. The 2nd floor has 4 bdrms, all with their own bathrooms & walk-in closets, incl. 2 primary bdrms that are tastefully done with Ensuites that meet all your needs. Plus a huge bonus room. BSMNT is fully finished with LUXURIOUS in floor heating & offers a WINE room, 2 bdrms (1 with full ensuite), SAUNA bathroom, WET BAR, Theatre room, exercise room and rec room. Fully landscaped & close to park. O/S triple garage, exposed aggregate driveway, huge back deck, water fountain & much more. MOVE IN Ready! (id:60626)
Royal LePage Noralta Real Estate
503801 Grey Rd 12
West Grey, Ontario
Luxurious country living in contemporary home on 50 stunning acres of nature. From the spacious foyer, a few steps lead up to the sunken living room with gas fireplace and a spectacular open dining area and kitchen with granite countertops, large island, abundant storage, and walk-out to deck with natural gas BBQ. Adjacent is a light-filled dinette and screened-in porch furnished for three-season outdoor dining and entertaining. Primary suite features two walk-through closets with built-in cabinetry, and ensuite bath with soaker tub, glass shower, and in-floor heat. Three additional bedrooms, including one with attached sitting room and balcony, provide ample accommodations for family and guests. On the lower level you'll find a large family room, three-piece bath, laundry, storage rooms, attached garage with EV charger, and garden entrance leading out to the 2-bay drive shed. Modern home features include ICF construction, air exchanger, UV water treatment, whole home surge protection, motorized window shades, Starlink high speed internet, and the latest in smart connected devices for comfort, convenience, and peace of mind. Sleek lines and distinctive architectural features create both open entertaining areas and quiet retreats suited to a variety of lifestyles. Commanding views of the surrounding countryside invite you to walk, ski, and snowshoe on your very own 4+ km of scenic trails meandering through a diverse landscape of mixed hardwoods, wildflower and regenerating meadows, cedar and pine stands, apple and pear trees, and well-manicured outdoor living spaces. Located on a paved road with natural gas, just minutes to Markdale for shopping, dining, and hospital access. Nearby organic farms, Bruce Trail, cycling, skiing, golfing, conservation lands, lakes, and all the recreational activities and events the region has to offer make this a four-season playground right at your doorstep. (id:60626)
Royal LePage Rcr Realty
1001, 300 Meredith Road Ne
Calgary, Alberta
This extraordinary two-bedroom Penthouse embodies modern luxury and sophisticated design. Offering over 4300 SF of interior and exterior living space along with stupendous views of the city skyline and river valley, there is no other luxury condominium of this magnitude that has ever been offered for sale. Every aspect of this home reflects meticulous craftsmanship and artistic design with curated interior design direction by Robert Gray. The expansive open-concept layout of the designer kitchen is elegantly appointed with premium finishes, Grey Elm custom cabinetry, quartz countertops, a large quartz island that was designed to be a large space for a true “Chef’s station” and top-tier Wolf, ASKO and Subzero appliances, all seamlessly integrated into the design. The glass sunroom is the most incredible relaxation space while a 360-degree rotating wood-burning fireplace serves as the focal point between the two living rooms. This hidden gem offers incredible panoramic views to the East, South and West. The primary suite is a true retreat, featuring bespoke storage and closet solutions, remote blinds and an exquisite steam shower framed by large windows that capture the breathtaking cityscape and mountain views, providing a tranquil escape within the home. Outdoor living is elevated by a three-season screened-in patio, thoughtfully designed ensuring comfort and functionality. The outdoor terrace is a generous 1920 SF and the "outdoor living/screen room adds another 400 SF of usable outdoor space. Don't miss this opportunity to live in an iconic penthouse curated and renovated with perfection. Note: Seller will accept BITCOIN for currency payment. (id:60626)
Coldwell Banker Mountain Central
5094a Bentley Drive
Delta, British Columbia
Able to suite ,This stunning property offers a perfect blend of comfort and elegance, ideal for modern family living. The spacious family room features bi-fold doors opening to a covered patio with a gas hookup, perfect for entertaining. The gourmet kitchen boasts Fisher Paykel appliances, a gas cooktop with a pot filler, and a walk-in pantry. The main floor also includes a guest bedroom and bathroom. The primary bed features a large walk-in closet and a spa-like ensuite with dual vanity, steam shower, and soaker tub. Upstairs, enjoy a spacious balcony with a gas hookup and water line. The third floor has a huge rec room with vaulted ceilings and an additional full bath. Includes A/C, HRV, radiant in-floor heating, and more. (id:60626)
Sutton Group-West Coast Realty
3520 Johnson Avenue
Richmond, British Columbia
Welcome to 3520 Johnson Avenue in Terra Nova, one of Richmond´s most sought-after neighborhoods. This well-maintained home offers 2,263 sq. ft. of comfortable living space. The open-concept kitchen flows into the family room, while the high-ceiling living room adds a touch of elegance. Enjoy the sunny backyard and the convenience of a double garage. Nestled in Terra Nova, a prestigious waterfront community, this home is steps from West Dyke Trail, Terra Nova Park, and Quilchena Golf Course. Shopping, dining, and daily essentials are nearby at Terra Nova Village. School catchment: Spul´u´Kwuks Elementary and J.N. Burnett Secondary. (id:60626)
RE/MAX Real Estate Services
34 Hickory Drive
Port Moody, British Columbia
This one feels like a DETACHED HOME! Stunning & rare corner unit duplex nestled at the end of a peaceful cul-de-sac in Port Moody's coveted Heritage Woods! Situated on a large private 7750 square ft lot surrounded by lush forest, this home offers breathtaking views of Mt. Baker, city & ocean. Step out to endless trails or relax in your resort style backyard complete w/hot tub and inviting sitting area. Beautifully updated kitchen w/ample natural light & more views plus walk out to large covered patio. Above features 3 bdrms w/large flex room easily a 4th bdrm. Primary has stunning vaulted ceilings & gorgeous views. Lower level offers spacious rec & games room, full bdrm & bath plus walk out access to backyard, perfect for entertaining. Bonus New A/C and HUGE driveway! Close to all levels of school. Simply A MUST SEE! Open house July 5th, 2:30-4:30, July 6, 12-2 (id:60626)
Royal LePage West Real Estate Services
1071 E 10th Avenue
Vancouver, British Columbia
This vibrant Mt. Pleasant, 1926 Craftsman gem offers versatility, income-generating possibilities, and future land assembly potential-making it a smart buy for families and investors alike. The bright main floor boasts two bedrooms, a spacious kitchen, and access to a generous back deck. The upstairs loft adds space for an office or third bedroom. Downstairs, a self-contained suite provides two bedrooms, a full bathroom, laundry, and open-plan living with a separate entrance-perfect for rental income or easy re-integration into a single-family home. Located close to VCC and Commercial Drive´s cafés, this address offers unbeatable accessibility. With a two-car garage, this is a smart long-term play for those wanting to live comfortably now while planning. Open House Sunday July 6th, 2-4pm. (id:60626)
Sutton Group-West Coast Realty
589 Glen Park Avenue
Toronto, Ontario
Welcome to this masterpiece boasting over 4,000 square feet of living space, nestled in the heart of desirable North York. This magnificent home is a perfect blend of elegance, comfort, and modern luxury. From the moment you step inside, you'll be captivated by the soaring ceilings, expansive living spaces, and meticulous attention to detail throughout. A chefs dream with high-end built-in appliances including restaurant size fridge, custom cabinetry, a large central island, and a cozy breakfast nook overlooking the serene expansive backyard. A truly luxurious retreat with a spa-inspired ensuite, walk-in closet with built-in custom cabinetry. Large windows flood the home with natural light, enhancing the warmth and beauty of every room. Formal living room, dining room, family room, office and a beautiful lower levelthis home has it all and more! With a private walk-out entrance, bedroom and bathroom, the basement is perfect for a nanny suite, in-law suite or extra income for a rental basement. Located in a prestigious and sought-after neighborhood, this home is within close proximity to top-rated schools, parks, shopping, and major transit routes. Whether youre looking for a peaceful retreat or a space to entertain, this stunning property offers it all. Dont miss the opportunity to make this your forever home! (id:60626)
West-100 Metro View Realty Ltd.
2366 Valleyridge Drive
Oakville, Ontario
A Rare Opportunity In Prestigious Bronte Creek. This Exquisite Ravine-Lot Residence Backs Directly Onto Valley Ridge Pond And Is One Of Only 19 Homes With Private Access To The Scenic Fourteen Mile Creek Trail System. With No Rear Neighbours And A Backdrop Of Mature Trees And Natural Wildlife, This Home Offers The Ultimate In Privacy And An Active, Nature-Inspired Lifestyle, Just Steps From Your Door. With Approximately 4,200 Sq. Ft. Of Beautifully Finished Living Space, This Executive Home Showcases Timeless Architectural Details And A Thoughtful Layout Designed For Elevated Everyday Living. Travertine Flooring, Graceful Archways, Crown Moulding, And On-Site Finished Hardwood Lend A Sense Of Classic Sophistication Throughout The Main Level. Formal Living And Dining Rooms Provide Elegant Entertaining Options, While The Open-Concept Kitchen, Breakfast Area, And Family Room Are Perfectly Positioned To Capture Panoramic Ravine Views And Glowing Evening Sunsets. Walk Out To An Expansive Composite Deck, Ideal For Hosting Guests Or Unwinding In Total Tranquility. Upstairs, A Rare Split-Wing Layout Enhances Privacy And Flexibility. One Wing Features A Private Bedroom With 3-Piece Ensuite - Ideal For Guests, In-Laws, Or Older Children. The Opposite Wing Includes Two Generously Sized Bedrooms, A Stylish 5-Piece Bath, And A Grand Primary Retreat With A Spa-Inspired Ensuite, Walk-In Closet, And Unobstructed Views Of The Treetops And Pond.This Home Is A Seamless Blend Of Luxury, Comfort, And Connection To Nature. A Serene Escape Without Sacrificing Convenience Or Prestige. Schedule Your Private Showing And Experience Bronte Creek At It's Finest. (id:60626)
The Agency
102, 29 Mahogany Circle Se
Calgary, Alberta
Welcome to a rare offering in Reflection at Westman Village, where elevated design meets effortless lakefront living. Perfectly positioned on the shores of Mahogany Lake, this impeccably designed walkout residence features over 2,380 sq ft of refined interior space and an expansive 725 sq ft of covered outdoor balcony—all with uninterrupted views of the water from both levels.Thoughtfully laid out for everyday comfort and exceptional entertaining, this 3-bedroom, 4-bathroom home blends modern elegance with timeless detail. The gourmet kitchen is a showstopper—featuring a bold cabinetry palette, gas cooktop, built-in wall ovens, premium appliances, and sleek designer finishes. The open-concept main floor is anchored by walls of windows that flood the home with natural light and draw your attention to the shimmering lake just beyond.Retreat to the luxurious primary suite, where you’ll find private balcony access and a spa-inspired 5-piece ensuite complete with a deep soaker tub, dual vanities, walk-in shower, and thoughtful details that encourage rest and relaxation.The walkout lower level opens directly to Mahogany Lake, inviting you to step outside and enjoy the walking paths, parks, and serene waterfront that make this community so special. Whether you're entertaining on the terrace or enjoying a quiet morning coffee by the water, this is truly a home designed for connection—to nature, to neighbours, and to lifestyle.Living in Westman Village means access to a vibrant, maintenance-free lifestyle unlike anything else in Calgary. From the 40,000 sq ft amenity centre featuring a fitness studio, indoor pool with waterslide, golf simulator, wine room, art space, movie theatre, and more—to the rich dining and retail experiences including Chairman’s Steakhouse, Alvin’s Jazz Lounge, Analog Coffee, and a host of services just steps from your door.Enjoy the peace of mind that comes with 24/7 concierge and security, heated underground parking (for residents and gues ts), and a fully connected +15 skywalk and underground tunnel system. Every detail has been considered to create a truly effortless way of life.Whether you’re downsizing, investing in your forever home, or simply seeking a higher standard of everyday living, this rare lakefront residence offers it all—with unparalleled views, sophisticated finishes, and a community designed to live well.A statement in luxury, lifestyle, and location—this is lakeside living at its finest. Welcome to Westman Village. (id:60626)
Century 21 Bamber Realty Ltd.

