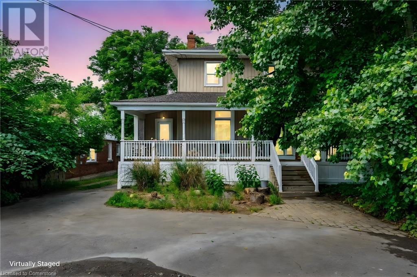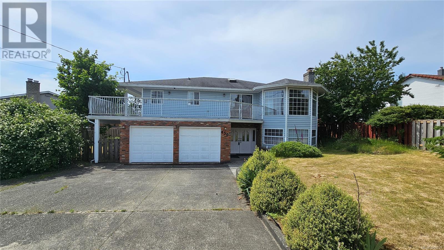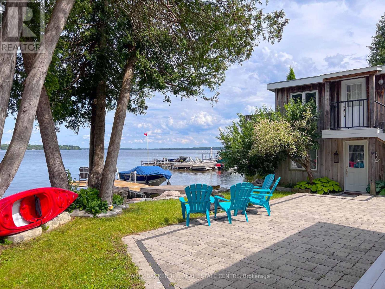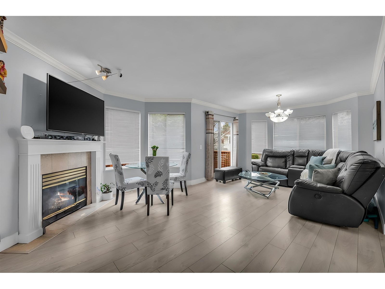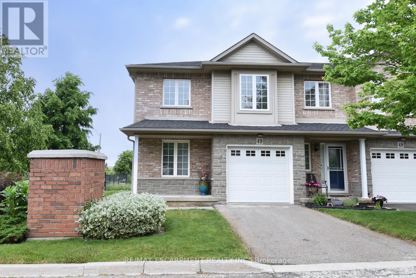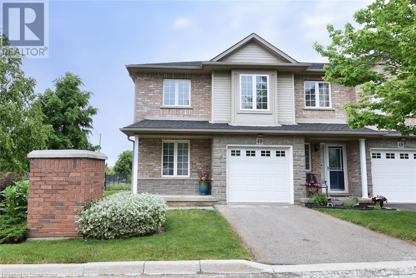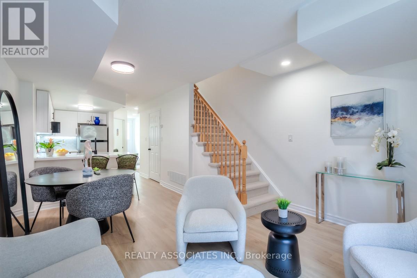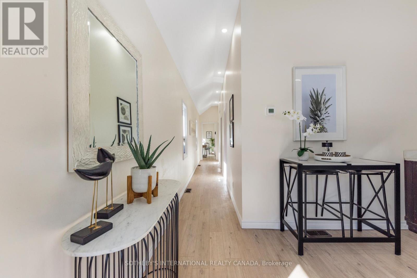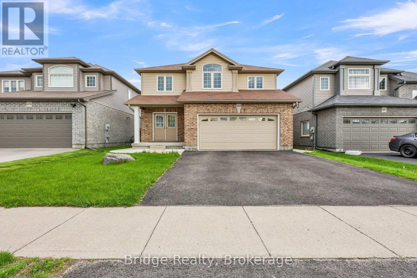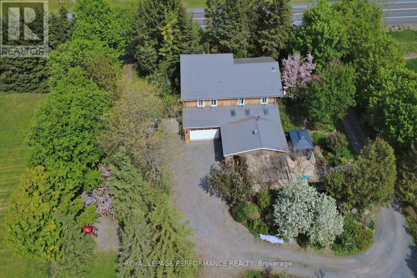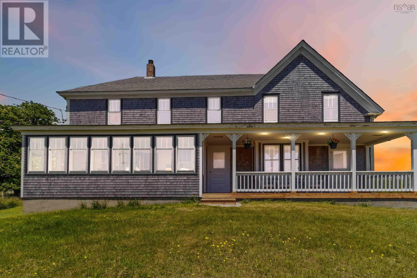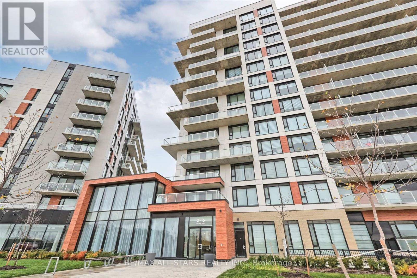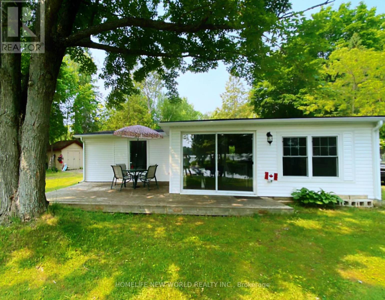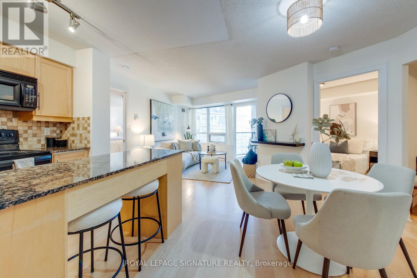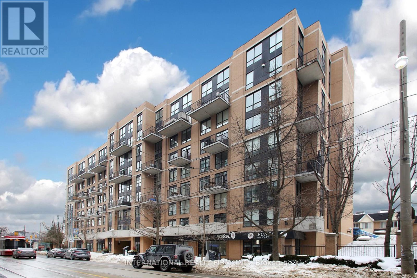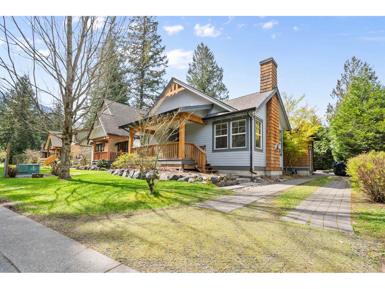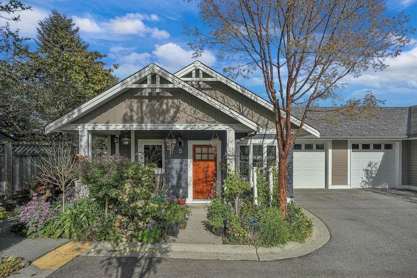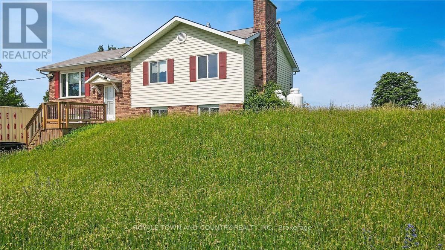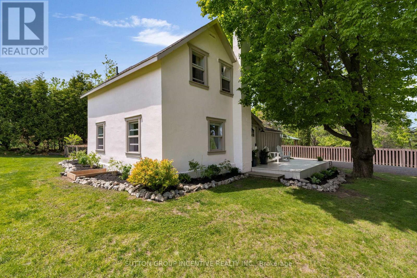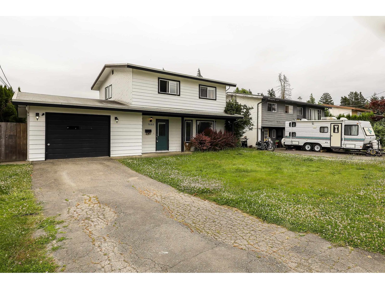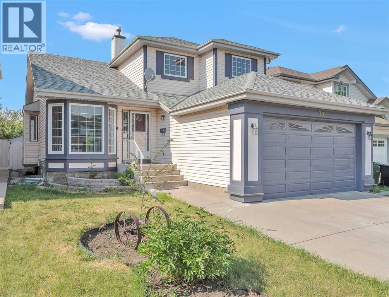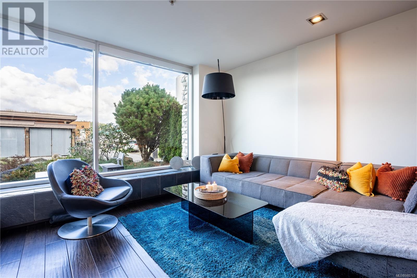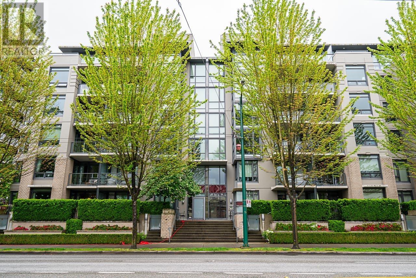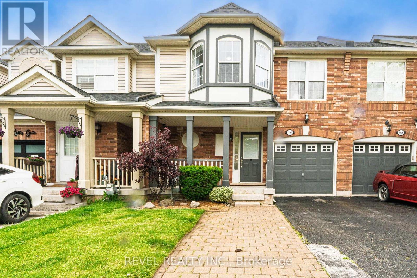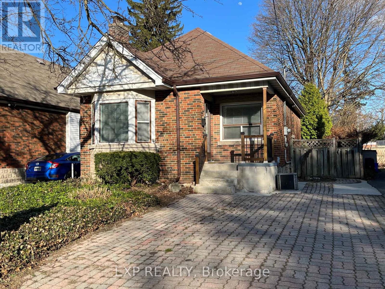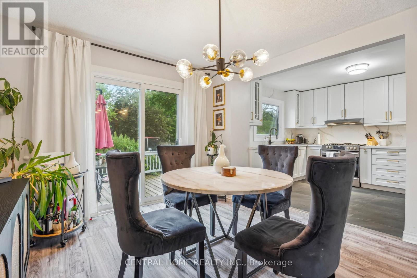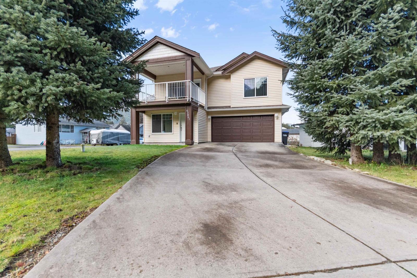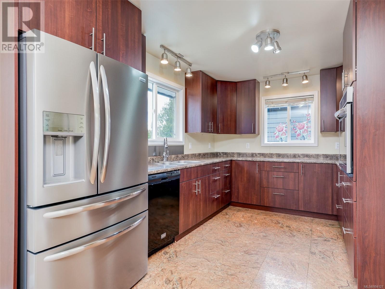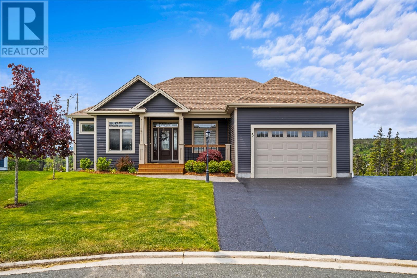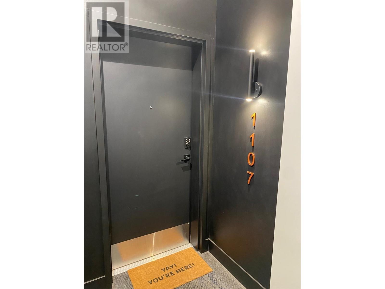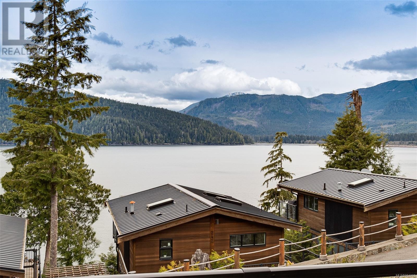51 20860 76 Avenue
Langley, British Columbia
This spacious and stylish 3 bed, 2.5 bath townhome in the highly sought-after "Lotus Living" offers the perfect blend of comfort, convenience, and contemporary design. Ideally located within walking distance to RB Elementary and RE Mountain Secondary, and just minutes from Willoughby Town Centre, Highway 1, parks, trails, shopping, and the Langley Event Centre, this home is perfect for everyone. Inside, you'll find an elegant open concept layout with 9ft ceilings, laminate flooring throughout. The kitchen features stainless steel appliances, quartz countertops, sleek cabinetry, and a large island - perfect for entertaining or busy mornings. Step out onto your private sundeck off the dining room or retreat to the spacious master suite with a luxurious en-suite bathroom. (id:60626)
Heller Murch Realty
954 Beach Boulevard
Hamilton, Ontario
Nestled along one of Hamilton’s most scenic stretches, tucked in on the bayside of the Beach Strip, 954 Beach Boulevard is a rare blend of character and style, just a stone’s throw away from Lake Ontario. It offers 2260 sqft of comfort and coastal charm. This distinguished three-bedroom plus home office residence invites you into a world of delight with graceful proportions, all thoughtfully designed to embrace both family living and refined entertaining. Hardwood floors flow throughout the main living areas, creating a seamless backdrop for any design aesthetic. The second floor is newly carpeted, which adds a fresh layer of warmth. The home boasts a Great Room with a 16-foot ceiling drenched in sunlight through a stained-glass window. This Great Room features a sliding barn door that opens to one of three backyard decks, ideal for family gatherings. With generous living spaces, this home effortlessly accommodates modern lifestyles. On the lower level, you will discover an additional 1,200 sqft of living space and a WETT-certified woodstove, adding both charm and efficiency, creating a quiet retreat with additional warmth that’s as practical as it is inviting, especially during cool winter nights. Outdoors, the property impresses with a private front courtyard and a tranquil backyard retreat surrounded by a canopy of mature trees, creating an enviable sense of seclusion rarely found in such a prime location. (id:60626)
RE/MAX Escarpment Realty Inc.
954 Beach Boulevard
Hamilton, Ontario
Nestled along one of Hamilton's most scenic stretches, tucked in on the bayside of the Beach Strip, 954 Beach Blvd is a rare blend of character and style, just a stones throw away from Lake Ontario. It offers 2260 sqft of comfort and coastal charm. This distinguished three-bedroom plus home office residence invites you into a world of delight with graceful proportions, all thoughtfully designed to embrace both family living and refined entertaining. Hardwood floors flow throughout the main living areas, creating a seamless backdrop for any design aesthetic. The second floor is newly carpeted, which adds a fresh layer of warmth. The home boasts a Great Room with a 16-foot ceiling drenched in sunlight through a stained-glass window. This Great Room features a sliding barn door that opens to one of three backyard decks, ideal for family gatherings. With generous living spaces, this home effortlessly accommodates modern lifestyles. On the lower level, you will discover an additional 1,200 sqft of living space and a WETT-certified woodstove, adding both charm and efficiency, creating a quiet retreat with additional warmth that's as practical as it is inviting, especially during cool winter nights. Outdoors, the property impresses with a private front courtyard and a tranquil backyard retreat surrounded by a canopy of mature trees, creating an enviable sense of seclusion rarely found in such a prime location (id:60626)
RE/MAX Escarpment Realty Inc.
450 Cormorant Rd
Campbell River, British Columbia
?? Spacious & Versatile Home in Prime Merecroft, Campbell River | Over 3,000 Sq Ft Welcome to this solid and spacious multi-generational home in the heart of Campbell River’s Merecroft area! With over 3,000 sq ft, a generous basement suite, and a large yard perfect for gardening, this property offers incredible flexibility and opportunity. Whether you’re looking for a mortgage helper, investment property, or space for extended family, this home delivers. ?? Key Features: • 3,000+ sq ft of living space with multiple living areas • Basement suite with separate access—ideal for income or in-laws • Large yard for gardening, pets, or kids to play • Recent plumbing upgrade—no more Poly-B! • New hot water tank installed • Room to build equity with some cosmetic updates • Walkable location—no car needed! ?? Just a short walk to the Sportsplex, ice rink, pool, schools, parks, groceries, and restaurants—everything Campbell River has to offer is at your doorstep. This home is move-in ready with solid bones and major upgrades already done. A rare opportunity to create value in a great Campbell’s River neighborhood (id:60626)
Exp Realty (Na)
23 Cedar Dale Drive
Kawartha Lakes, Ontario
Charming Lakeside Getaway on Beautiful Balsam Lake! This updated seasonal bungalow blends style, comfort, and the ultimate waterfront lifestyle. The main cottage features 2 bedrooms, 2 full baths, and a brand-new custom kitchen with butcher block counters and a spacious eat-in area. The sunlit great room offers sweeping lake views and four walkouts to an expansive stone patio, perfect for lounging or dining. A fully self-contained, two-level detached bunkie adds flexibility with 2 additional bedrooms, each with walkouts to the lake, ideal for extended family or private guest quarters. Set on a beautifully landscaped lot with lush perennial gardens and striking stonework, this property offers exceptional privacy. Upgrades include a durable metal roof and a professionally installed stone break wall. Enjoy 38 feet of aluminum docking, a boat lift, and direct access to the renowned Trent-Severn Waterway. Boat for miles right from your dock. Tucked away in a quiet waterfront enclave on a dead-end street, yet just minutes from Coboconk and Kirkfield, and only 90 minutes from the GTA, this is a rare chance to own a slice of Balsam Lake paradise. (id:60626)
Coldwell Banker The Real Estate Centre
42 7875 122 Street
Surrey, British Columbia
Don't wait! This 4 BEDROOM, 3 BATHROOM, ~2,000 sq.ft CORNER UNIT in a SECURED GATED COMMUNITY. Partially UPDATED in 2021, featuring SPACIOUS MAIN w/ large LVGRM, DINRM, Kitchen & FAM ROOM! UPSTAIRS offers 3 BDRMS - MBRM w/ WIC & 3-pce ENSUITE+2 other BDRMS. The LOWER FLOOR is home to LARGE 4th BDRM w/ half bath offering SEPARATE ENTRANCE to the BACKYARD (Could convert to FULL BATH/MORTGAGE HELPER). OUTDOOR COVERED DECK perfect for summer & NEW ROOF! Located in desirable West Newton, central to SCOTT ROAD, Princess Margaret Sec, SIKH Academy, Westerman Elem, Superstore, Canadian Tire, restaurants, shopping, Save-On-Foods, Library, medical clinics, coffee shops, parks & direct access to major transport routes NORDEL Way & Fraser HWY. (id:60626)
Exp Realty Of Canada Inc.
741 Haliburton Cr Nw
Edmonton, Alberta
Welcome to a mature Southwest neighborhood nestled onto a quiet street near parks & walking trails! This meticulously maintained home has great curb appeal w/ stucco exterior & mature landscaping. Upon entry find elegant soaring ceilings, windows galore & impressive hardwood flooring. Formal great rm & dining rm lead to kitchen, breakfast nook & family room. Cozy family rm boasts gas fireplace & kitchen has ample cabinetry, granite counters & stainless steel appliances. PLUS MAIN FLR BEDROOM (or den) & FULL BATH. Upstairs a sunny loft awaits you plus 4 bedrooms! Gigantic primary bedrm has enough space for a lounge area (by the dbl-sided fireplace) plus 5pc ensuite (including soaker tub) & walk-in closet. Spare 3 bedrms share a 5pc bathrm. Bright WALKOUT BASEMENT w/ addtl bedrm, 3pc bathrm, & lrg rec space. Enjoy summer evenings on upper deck or climb down steps to a well-sized yard. Addtl features include TANDEM TRIPLE garage, AC, security system, extra basement storage. 2 min walk to elementary bus stop! (id:60626)
RE/MAX Elite
49 - 7 Southside Place
Hamilton, Ontario
Nestled in the highly sought after Mountview community. This 3bed 3 bath home has been lovingly cared for by its original owner, offering pride of ownership throughout its 1720 ft. of well designed living space. The main floor is warm and inviting, featuring Rich, hardwood floors, elegant crown, molding, and an abundance of natural light. Enjoy entertaining in the separate dining room and take advantage of the walkout to the rear deck, perfect for summer bbqs, with a gas hook up and no rear neighbours for added privacy. Upstairs, youll find 3 spacious bedrooms, including a primary retreat with a large walk-in closet and luxurious ensuite with a relaxing soaker tub. The home also offers a convenient, main floor powder room, and an unfinished basement with a bathroom rough in that awaits your personal finishing touches. With plenty of closet and storage space throughout, this home is as practical as it is beautiful. Located just minutes from the Meadowlands shopping centre, hiking trails and with quick access to the 403 and the linc. (id:60626)
RE/MAX Escarpment Realty Inc.
7 Southside Place Unit# 49
Hamilton, Ontario
Nestled in the highly sought after Mountview community. This 3bed 3 bath home has been lovingly cared for by its original owner, offering pride of ownership throughout its 1720 ft.² of well designed living space. The main floor is warm and inviting, featuring Rich, hardwood floors, elegant crown, molding, and an abundance of natural light. Enjoy entertaining in the separate dining room and take advantage of the walkout to the rear deck, perfect for summer bbq’s, with a gas hook up and no rear neighbours for added privacy. Upstairs, you’ll find 3 spacious bedrooms, including a primary retreat with a large walk-in closet and luxurious ensuite with a relaxing soaker tub. The home also offers a convenient, main floor powder room, and an unfinished basement with a bathroom rough in that awaits your personal finishing touches. With plenty of closet and storage space throughout, this home is as practical as it is beautiful. Located just minutes from the Meadowlands shopping centre, hiking trails and with quick access to the 403 and the linc , this is a rare opportunity to own in a quiet, family friendly area with everything you need close by. Don’t miss your chance to make this lovingly, maintained home your own! (id:60626)
RE/MAX Escarpment Realty Inc.
4205 - 36 Park Lawn Road
Toronto, Ontario
Enter into this luxurious corner unit condominium, showcasing opulent features and absolutely breathtaking, unobstructed views facing north and southwest, with stunning Lake views. This exquisite two-bedroom, two-bathroom corner unit condominium, complete with 10-foot ceilings which bring in more natural light and turn an average looking room into a stunning piece of architecture, boasts an impressive array of high-end custom upgrades, including custom blinds throughout a beautifully appointed open-concept kitchen equipped with a built-in kinetic drinking water filtration system, Quartz counters, a centre island with breakfast bar, and breathtaking city views. The primary bedroom features a custom-built wardrobe, closets, and an en-suite bathroom, while the second spacious bedroom boasts custom closet organizers. Double balconies the west balcony has custom-fitted composite tiles with views of the water, and the north balcony, with multiple walkouts, is equipped with custom-fitted fire-resistant artificial grass on floating plates. Additional features include an in-unit storage closet with custom shelving, a parking spot equipped with an EV charger, and a locker. All furniture is included except the 4 blue chairs and a few staging accessories. A comprehensive list of custom upgrades attached to listing. (id:60626)
Sutton Group-Admiral Realty Inc.
26 - 31 Foundry Avenue
Toronto, Ontario
Extensively Renovated 3 Bedrooms, 2 Baths,1023 Square ft Home. Perfect for Live/Work space. Large windows in all rooms. Tastefully and PROFESSONALLY Renovated. NEW Soft 6" Vinyl Floors/ Under pad & Ceramics, throughout, Upgraded Baseboard. KITCHEN NEW FEATURES: Quartz Counter top, Breakfast Bar, Undermount Lighting, Backsplash, Sleek Microwave, Stove, Modern Single Bowl sink w/grate, Black Faucet, Soft Close Kit Doors. Living Room Walk Out to Cozy Private Patio. Master Br, His/Her Closet, 3 NEW Closet Drs. 2 Renovated BATHS, NEW; Glass Shower Stall, Toilets, Quartz counter tops W/Undermount Sinks. New Lighting Thru/Out, All Black Door Knobs. Quality & Appealing, Good Management, Low Main Fee. Ideally Situated Between St. Clair & Bloor. 5Min Bus to Subway, Earlscourt Park, Balzac Cafe. Variety of Great Restaurants, Loblaws, No Frills, Min To High Park. Toronto Rail path. Exciting, Up & Coming Neighbourhood, A GREAT PLACE TO CALL HOME. (id:60626)
Realty Associates Inc.
70 Dunraven Drive
Toronto, Ontario
This newly renovated bungalow in Torontos vibrant Keelesdale neighbourhood offers modern livingwith great investment potential. Featuring a separate entrance to a fully finished basementapartment, perfect for rental income or extended family, this home is designed for comfort andconvenience. The main floor boasts a sleek, updated kitchen, new flooring, and stylish finishesthroughout with two decks. Ideally located near transit, its a short commute to shopping, parks,schools, and local amenities. With spacious living areas, plenty of natural light, and a privatebackyard, this property is an excellent opportunity in a desirable and growing community. (id:60626)
Sotheby's International Realty Canada
53 - 660 Colborne Street W
Brantford, Ontario
Assignment Sale Stunning 3-Bedroom, 2.5-Bath Freehold Townhouse by a Renowned Builder, located in the highly sought-after and prestigious Sienna Woods Community! This premium lot features a walk-out basement backing to the park and is just minutes from the Grand River and Highway 403, with schools, parks, and shopping nearby. The home boasts 9-ftceilings on the main floor, a modern brick and stucco exterior, and a thoughtfully designed open-concept layout with luxurious, high-end finishes throughout. Enjoy the benefit of capped development levies and a deck lot, perfect for outdoor living. This Elevation A model comes loaded with upgrades over $15,000 in enhancements plus an additional$32,000 in premium features, including the walk-out basement. Dont miss this opportunity to own a beautifully upgraded home in an exceptional location! (id:60626)
Homelife/diamonds Realty Inc.
483 Champlain Avenue
Woodstock, Ontario
Welcome To This Well-Maintained, 11-Year-Young Detached Home Offering 4+1 Bedrooms, 3.5 Bathrooms, And A Smart, Family-Friendly Layout In A Quiet Neighborhood with No Immediate Neighbours At The Back. This Home Is Perfect For Families Seeking Comfort, Space, And Privacy. The Main Level Features An Open-Concept Living And Dining Area With Large Windows That Fill The Space With Natural Light. The Kitchen Includes Modern Appliances And A Walk-In Pantry, Providing Ample Storage And Functionality Ideal For Home Chefs And Busy Households. Upstairs, You'll Find Four Spacious Bedrooms And Two Bathrooms, Including A Primary Suite With Double Door Entrance, A Private Ensuite Bathroom And Two Walk-In Closets. A Convenient Powder Room On The Main Floor And Inside Access To The Garage Add To The Home's Practicality. One Of This Homes Standout Features Is The Fully Finished Walkout Basement, Designed With Flexibility And Comfort In Mind. It Includes A Separate Bedroom, A Dry Kitchen With A Hood, Its Own Laundry, A Full Bathroom, And A Private Entrance Perfect For Guests, Extended Family, Or As A Comfortable Retreat. Step Outside To A Peaceful Backyard With No Neighbors Behind, Offering Privacy And A Serene Setting Perfect For Relaxing, Gardening, Or Enjoying Quiet Evenings On The Deck. Located Close To Schools, Parks, Shopping, Public Transit, And Major Highways, This Home Provides A Balance Of Tranquility And Convenience. Don't Miss The Opportunity To Own This Spacious, Well-Cared-For Home With Thoughtful Upgrades And A Private Backyard Oasis. (id:60626)
Bridge Realty
14120 County Road 13 Road
North Stormont, Ontario
Step into your dream property at 14120 County Rd 13. This fully renovated home mixes modern updates with the charm of country living. Sitting on 4.68 acres, this beautiful property has it all! The main house offers expansive living with fresh paint and renovations throughout. The family room boasts views of the pond and gorgeous gardens through the large, upgraded windows. Cozy up with a book next to the wood burning fireplace or entertain in the chefs kitchen with stainless steel appliances and attached dining room with built in wood bar and wine fridge. An additional living space with pellet stove is perfect for movie nights with the family and a completely updated bathroom with shower round out the main floor. Upstairs features ample sized bedrooms, primary bedroom with 2 large closets, cheater ensuite and laundry. The attached farmhouse with it's own kitchen and living space, 2 bedrooms and additional bath is the perfect opportunity for an in-law suite, generational living or a home based business. Your home's backyard oasis provides endless possibilities with a barn, outdoor buildings and chicken coop. Gorgeous mature trees surround the home, providing plenty of privacy. A pond with water feature and fish, fruit trees , 2 outdoor deck spaces with gazebo and hot tub allow for ultimate relaxation within minutes of the amenities of Embrun. Whether you have plans to start a hobby farm, generational living or dreaming of a family retreat, this home offers all the opportunities! (id:60626)
Royal LePage Performance Realty
1621 Eastern Shore Road
West Berlin, Nova Scotia
Visit REALTOR® website for additional information. Steeped in history and heart, this cherished 7-bed, 5-bath seaside homeonce the beloved Blueberry Bay Innoffers over 3,200 sq. ft. of bright, airy living just 125m from a quiet locals-only beach. Set in the coastal village of West Berlin, it blends nearly 200 years of charm with modern updates like fresh paint, new insulation, and a front deck. The main house features a large kitchen, wood stove, and five bedrooms, including three upstairs suites. The rear addition includes two stylish suites with private entrances. A bonus loft offers more potential. Set on 13.7 acres with ocean views, outbuildings, and endless possibilities for personal use or income. A rare find on Nova Scotias South Shore! (id:60626)
Pg Direct Realty Ltd.
25090 Dundonald Road
Southwest Middlesex, Ontario
Unfinished Farmhouse on approx. 25 acres with Spring-Fed Pond and Farmland Potential an Incredible Opportunity to own a piece of countryside! This 29-year-old unfinished farmhouse with 3+2 bedrooms, 1+1 kitchen and lots of space, 1,928 sq ft on each floor to re-customize your own dream home, sits on approximately 25 acres of scenic, tree-lined land featuring a spring-fed pond and unmatched privacy. This structure offers a solid start for those looking to design your custom home. A 16x16 outbuilding on the property also provides extra room for storage, tools or hobby use. Approximately 15 acres of cleared, workable land make this property ideal for hobby farming, crop production, or establishing a self-sustaining homestead. The remaining acreage is beautifully wooded, providing a serene setting with potential for trails, recreation or simply enjoying nature. Whether you're a builder, investor, or dreamer looking to create you own rural retreat, this property offers the perfect canvas. Please call for your showing, you won't want to miss this opportunity. (id:60626)
Royal LePage Triland Realty
14195 Westbe Road
Prince George, British Columbia
Welcome to this beautiful country escape on 7 acres. This family home sits atop a hill providing plenty of privacy and boasting incredible views. There is a 24’ x 36’ detached garage, plenty of outdoor parking, and a NEW LAGOON. The fenced yard contains a garden area, a garden shed, and a playhouse. The property has incredible views from the south facing sundeck, and the covered patio provides the perfect escape from the summer heat. There are 4 spacious bedrooms and 3 bathrooms. Off the kitchen is a conveniently located mudroom, and the dining room leads onto a generous sized sundeck perfect for entertaining. The primary bedroom is given added charm with a window nook and sloped ceilings, and the luxury of a 4-piece ensuite. The basement features a large family and extra storage room. (id:60626)
Royal LePage Aspire Realty
124 - 2 David Eyer Road
Richmond Hill, Ontario
Welcome to Suite 124, a bright and beautifully appointed 2-bedroom, 2-bathroom condo offering 908 sq. ft. of thoughtfully designed living space all on the ground floor with exceptional accessibility and convenience.This rare unit features an oversized private patio, perfect for relaxing, gardening, or entertaining outdoors. Ideally situated near the buildings main entrance, its an excellent choice for seniors, those with mobility needs, or anyone who values easy access. The included premium parking spot in the garage is just a short, level walk to the suite, adding to the units unique appeal. Inside, the home is filled with natural light from generous windows and boasts newly installed custom window coverings throughout. The open-concept layout seamlessly connects the living, dining, and kitchen areas, while the two spacious bedrooms are ideally positioned for privacy .Enjoy direct access to a suite of luxury amenities just steps from your door including a concierge, party room, gym, yoga studio, theatre room, hobby/craft room, and ample visitor parking for your guests. Located in a sought-after Richmond Hill community, 6 David Eyer Rd offers a tranquil lifestyle with all the convenience of urban living. Suite 124 is perfect for downsizers, first-time buyers, or investors seeking a modern, low-maintenance home with outstanding walkability and a strong sense of community. Do not miss this rare ground-floor opportunity book your private showing today! (id:60626)
RE/MAX All-Stars Realty Inc.
629 - 591 Sheppard Avenue E
Toronto, Ontario
At The Heart Of Bayview Village, Beautifully Maintained 2 Bedroom Plus Den (Approximate 915 Sq ft as per builder's plan) Unit With Quartz Kitchen Counter, Bathrooms And Kitchen Island, Quartz Backsplash, Engineered Hardwood Floor With 9 Ft Ceiling, 24 Hours Concierge, Walk To Bayview Village, Excellent Location, Easy Access To Highway, Subway, Shopping, Dining, Hospital, Park And Library, One Parking Next To Elevator Entrance And One Large Locker. (id:60626)
Homelife Frontier Realty Inc.
32 Fire Route 121
Trent Lakes, Ontario
Incredible Property With Gorgeous Views! Soaring Over Pigeon Lake, And Just A Few Minutes From The Village Of Bobcaygeon. This Spectacular 4 Season Bungalow With Loads Of Natural Light, 3 Bedrooms, 2 Washrooms, Over 100K In Renovation. Direct Water Front Access With Stunning Unobstructed Clear Views Overlooking Pigeon Lake. Dock And Small Boat Launch At The Water's Edge. New Roof, Windows, Furnace, AC and Vinyl Flooring Throughout. Located On One Of The Best Lakes In The Kawartha Region, Enjoy Fishing, Paddle Boarding, Tubing, Ice Fishing, Skating, Snowmobiling, ATVing, Swimming or Simply Exploring Pigeon Lake. Come See This Fully Renovated Home! (id:60626)
Homelife New World Realty Inc.
1401 - 20 Blue Jays Way
Toronto, Ontario
Welcome to suite 1401 located in the highly sought after Element condos. This landmark Tridel building is prominently located at the northwest corner of Front and Blue Jays Way, providing residents with a seamless blend of elegance, accessibility, and true city living! Spanning 920sqft, this unit offers 2 bedrooms, a large enclosed den ideal for a 3rd bedroom or home office + 2 washrooms. Functional kitchen features stone counter tops, backsplash & kitchen island, which seamlessly flows into the open concept living space complimented with the large west facing window and walk-out to the private balcony. The spacious primary bedroom comes equipped with a 4pc ensuite washroom, walk-in closet & large window! Residents benefit from an unbeatable location with immediate access to top restaurants, bars, patios, cafés, shops, and all essential neighborhood amenities. Short walking distance to Union Station, Toronto's PATH system, the Rogers Centre, CN Tower, Scotiabank Arena, Queen Street shopping, many parks & trails, the waterfront, and much more! 1 parking space included. See Feature Sheet for more info. Don't miss out!! (id:60626)
Royal LePage Signature Realty
408 - 800 King Street W
Toronto, Ontario
Experience a one-of-a-kind loft perched above King St W! Welcome to The Kings Lofts, a rare and sought-after two-story residence in the heart of King West Village. This spacious 1-bedroom + den Loft features the coveted "08" layout, offering an extended floor plan thanks to its unique architectural design. Soaring 17-ft ceilings and a wall of south-facing windows flood the space with natural light, highlighting the exposed concrete ceilings, custom stone accent wall, and industrial-chic details like steel ducts, a red fire bell, and a stainless steel hanging chefs pot rack. The largest balcony in the building provides a private outdoor escape, complete with stylish tile flooring and tree-lined view is perfect for barbecuing with friends. Other standout features include custom-stained oak stairs with steel trim, an extra storage/pet room discreetly built under the stairs, and a Nest smart thermostat. Located on the high-demand 4th floor, this pet-friendly building allows BBQs and offers all-inclusive maintenance fees covering utilities. Enjoy top-notch amenities, including overnight security, a modern gym, guest parking, and easy access to trendy restaurants, bars, shops, cafés, parks, and public transit. Don't miss this rare opportunity to own a true loft in one of Torontos most vibrant neighbourhoods! (id:60626)
International Realty Firm
110 12233 92 Avenue
Surrey, British Columbia
If you are looking for the best for your growing family, FOUND IT!! Modern decor, 3 bedrooms, no updates required, Near elementary and secondary school, parking for 2 cars... Wake up to the community's natural pond, enjoy a private morning coffee on your personal patio and 'chat' Mother Nature (id:60626)
Homelife Benchmark Realty Corp.
279 Black Mountain Road
Greater Madawaska, Ontario
Your Private Slice of Canadian Wilderness 2,444' Waterfront | 20+ Acres | Turn-Key Cottage. Possibility for subdivision or keep intact and escape to where the forest meets the water. Tucked away on over 20 acres of pristine land, 279 Black Mountain Rd is the ultimate four-season sanctuary on Centennial Lake, part of the coveted Madawaska River System. Whether you're after serenity, adventure, or investment potential this rare offering delivers it all. This stylish home is fully renovated and welcomes you with a warm, open-concept design perfect for hosting or unwinding. Featuring two spacious bedrooms, a modern 4-pc bath, the interior is flooded with natural light and wrapped in calm water views. Step out onto your oversized deck (2018) an entertainers dream. Dine al fresco under the gazebo, host summer BBQs, or sip morning coffee while eagles glide above the tree line. Your backyard? A forested haven, rocky outcrops, and a second partially cleared build site ready for expansion, guest cabin? studio? future family compound? The canvas is yours. Fish, paddle, or boat right from your private dock in deep clean water. Little Bay is sheltered, serene, and swimmable ideal for kids, kayakers, and sunset seekers alike. (id:60626)
Royal LePage Signature Realty
1829 Mossy Green Way, Cultus Lake South
Lindell Beach, British Columbia
Welcome to The Cottages - a gated recreational community just 90 minutes from Vancouver. That means no ferry hassle, no packing the car, & no long drive - just easy escapes. This one-level 2 bed & 2 bath rancher offers a spacious open-concept layout, great for hosting family & friends, & its primary bedroom includes a 3-piece ensuite for comfort & privacy. At your doorstep, an ancient cedar park invites you to slow down & walk the dog, spark a campfire, or watch the kids explore nature. Here, they'll ride bikes freely, splash in the pool all day, & spend their summers like the good old days. Centrally located, this cottage is close to all the community amenities - clubhouse, two pools, gym, basketball & tennis courts, walking trails, playgrounds, & boat storage. Ownership here is more than a getaway - it's your family's legacy. And thanks to the close proximity, you will use it often: weekends, holidays, school breaks. With no spec tax & rentals permitted, your escape is closer than you think! (id:60626)
Multiple Realty Ltd.
10105 Prairie Valley Road
Summerland, British Columbia
STUNNING 3 bed 3 bath family home in a CENTRAL location near schools, parks, and town amenities is waiting for you! Home boasts an OPEN CONCEPT design complete with soft close cabinets, QUARTZ counter tops, spacious primary bedroom with 5 piece en-suite on the main floor. Top it off with a 2nd bedroom and 3 piece bath. NEW exterior door off living room leads to private covered patio with BBQ area. Downstairs enjoy a generous REC room, 3 piece bathroom with NEWISH sauna 3rd bedroom and additional storage. With a FULLY FENCED yard, raised veggie garden beds, irrigated, attached garage, separate motor cycle garage and parking for SIX cars! This property offers both comfort and style! Upgraded features include updated irrigation system (March 2025),complete PROFESSIONAL paint job through whole home, new WINDOWS, extra INSULATION , natural gas furnace, CENTRAL A/C, ON-DEMAND hot water, security system and all NEWer appliances. This home MUST BE SEEN to be fully appreciated. Contingent to sellers purchase going firm. (id:60626)
Skaha Realty Group Inc.
2410 - 5500 Yonge Street
Toronto, Ontario
Prime Location Near Yonge and Finch! Stunning 2 bedroom, 2 Bathroom Corner Unit In The Heart of North York With 950 SQ FT of Living Space! Steps tp Finch Subway Station And Many Retail Stores. The Oversized Wrap Around Terrace Is Included, Bright and Spacious Dining Area. One Parking And One Locker Included. (id:60626)
RE/MAX Realtron Yc Realty
5 1640 140 Street
Surrey, British Columbia
Ocean Crest Cottages! 55 + Complex. This Unique Townhome Rancher w/Bsmt. offers 1,660 sqft of beaut. finished lvg. space, featuring 2 Bdrms, 2 Baths. Inviting Great rm. layout boasts Vaulted Ceilings in the Family rm, Kitchen, & Dining areas, creating a spacious and airy feel. The Bright Kitchen includes a Skylight, rich Shaker Maple Cabinets, Granite Counters, and Upgraded Stainless Steel Appliances perfect for any home chef. You'll love the Maple Hardwood flrs. thru-out the Main Level and the Heated Tile Floors in both Bathrooms for year-round comfort. The Spacious Primary Bdrm. is conveniently located on the main floor offering views of the Private patio & Lush Gardens. Downstairs is Wide Open, fully finished & ideal for Media/Hobby rm. Single Garage plus a driveway for added vehicle. (id:60626)
Homelife Benchmark Titus Realty
505 Scotch Line Road
Kawartha Lakes, Ontario
Perched high on a scenic hilltop, this charming raised bungalow offers peace, privacy, and panoramic views of meadows and the glistening waters of Sturgeon Lake. Set on a beautifully landscaped 1.4 -acre lot surrounded by farmland and rolling countryside, this home captures the essence of tranquil country living with the convenience of being just minutes from Bobcaygeon and Lindsay. Inside, the well-designed layout features 3 bedrooms and 2 full bathrooms, perfect for families or those looking for main-floor living. The bright, open-concept living, dining, and kitchen area is flooded with natural light from large windows that perfectly frame the picturesque surroundings. The dining room walks out to a cozy three-season sunroom ideal for morning coffees or relaxing evenings. The lower level offers even more living space with a warm and inviting fireplace, a second full bathroom, laundry room, and plenty of storage. There is also a convenient direct access to the attached garage. Whether you are looking for a year-round home or a peaceful escape, this property has it all close to boat launches, trails, and the natural beauty of Sturgeon Lake, all while being centrally located. Don't miss this opportunity to enjoy the best of country living with lake views and town amenities just a short drive away! NEW CENTRAL AIR SYSTEM- JUNE 2025!! (id:60626)
Royale Town And Country Realty Inc.
6168 Penetanguishene Road
Springwater, Ontario
Welcome to this lovingly updated 3-bedroom, 3-bathroom modern farmhouse, nestled on a tranquil 0.69-acre lot that feels like home the moment you arrive. Start your mornings with a coffee on the front porch, watching the sun rise over the trees. Inside, the heart of the home is the newly renovated kitchen featuring quartz countertops, a warm ceramic tile backsplash, and brushed gold hardware perfect for slow mornings around the island with family or friends.Thoughtful updates throughout include new flooring, a professionally designed primary ensuite, and fresh interior paint (2021 & 2025), with the exterior freshly painted in 2025 for added curb appeal. The outdoor space is just as special, with a fenced-in area for kids or pets to play, a cozy fire pit for evening chats under the stars, and a charming outdoor bar complete with plumbing and hydro ideal for summer BBQs or fall gatherings. Two storage sheds provide plenty of space, with one wired with hydro for added versatility. Ideally located close to Mount St. Louis and Horseshoe Valley for skiing and summer activities, and just 20 minutes from Barrie, Orillia, Midland, and Wasaga Beach you'll feel free from the busy city, yet close to everything you need. A place to unwind, gather, and truly feel at home. (id:60626)
Sutton Group Incentive Realty Inc.
2742 Golf Course Drive
Blind Bay, British Columbia
2742 Golf Course Drive. Looking for a well-built custom home on the golf course? Then look no further as this 2006 Custom built home situated along Golf Course drive in Blind Bay sits on .24 acres and has a great feeling from the moment you walk in the door. With 2,038 on the main and 3 beds and 2.5 baths on the Main floor plus Laundry. Downstairs has additional fantastic features including a games room a 4th bedroom rough in for a 4th bathroom as well. Plus, an additional partially finished space which is approx. 14 wide by 43 foot long and perfect for your hobby, gym, home theatre or endless amounts of storage. **This space is not currently counted in the total finished square footage of the home. Lots of parking and minimal yard to worry about but still enjoy the beautiful views of lush green lawn and private back patio area. In floor heating and a natural gas fireplace upstairs keeps this home toasty warm in the winter. The Great double size garage also has baseboard heat. Many of the appliances are within 5 years old approx. And the Asphalt roof has a 50-year shingle. This home is on Shuswap Lake Estates water and sewer. Beautiful Hard wood floors and Custom Wood cabinetry. Lots of great features and privacy to appreciate in this home and lots of room for when the family comes to visit. Don't delay book your showing today. Check out 3D walkthrough on Matterport. All measurements taken by Matterport. (id:60626)
Fair Realty (Sorrento)
9160 Armitage Street, Chilliwack Proper East
Chilliwack, British Columbia
Discover the perfect family-friendly home in the heart of Chilliwack! This bright, renovated and spacious 3-bedroom residence offers a welcoming open-concept main floor designed for everyday comfort and easy entertaining. Thoughtfully laid out with defined dining space, a cozy foyer, and convenient in-home laundry. Step outside to a fully fenced backyard"”ideal for kids, pets, or weekend BBQs. Parking is a breeze with a single-car garage plus extra spots in the driveway and on the street. Located minutes from schools, shopping, and recreation, this home is full of potential and ready for your personal touch! (id:60626)
Exp Realty Of Canada
7802 Park Lane
Rural Grande Prairie No. 1, Alberta
This fully developed bungalow is simply stunning and impressive. Walking inside, you will be amazed by huge open concept Brazilian hardwood floor, vaulted ceiling, wood burning fireplace, gorgeous kitchen equipped with gas stove, built in oven, microwave and double fridge. The kitchen is heated floor that will provide you the warmth. Main floor offers to large office and formal dining room for family and friend gathering. The massive primary bedroom provides the perfect relaxation with en-suite spa, heated floor bathroom and access to the walkout deck. Huge walk in closet is another bonus having Center Island with lots of shelves and storages. Second bedroom on the main floor is perfect for your kids and guests overnight stay. Laundry room, central vacuumed, 2 separate furnaces (1 for top & 1 or down), air conditioning for summer, heated triple garage for winter will complete your needs through the year long. Two bedrooms down , one massive it can accommodate two queen beds, granite counter top, marble sink, heated floor bathroom. Entertainment/ media room for weekends fun, wet bar, built in wine rack and dishwasher to go with it. Generous walk-out to backyard. Lovely fenced half acre backyard, large deck patio, water feature with rock bed and fish pond. The lost is perfectly treed and provides privacy. This house is stunning top to bottom has everything you need and is a must see. Call your agent for a private viewing. (id:60626)
Cir Realty
30 Hidden Circle Nw
Calgary, Alberta
Welcome to 30 Hidden Circle NW located just 4 houses down from a scenic walking path that leads you to a serene pond. This beautifully updated home offers modern style, functionality, and space for the whole family – plus income potential! Step into the bright and airy main level featuring vaulted ceilings in the living and formal dining rooms, a striking feature wall, and elegant upgraded light fixtures. Your family room features a gas fireplace with tile surround and beautiful buiLt-in bookcases. The spacious kitchen boasts a corner pantry, center island with brand-new quartz countertops, and easy access to a large deck and expansive backyard – ideal for entertaining. Upstairs, unwind in your private primary retreat complete with a generous walk-in closet and a stylish 3-piece ensuite. Two additional well-sized bedrooms and a 4-piece main bathroom complete the upper level. The fully developed basement with legal suite offers even more versatility with its separate entrance, 2 bedrooms, 2 full bathrooms, in-suite stacked laundry, and a modern open-concept kitchen, dining, and living area. Perfect for extended family or rental income! Additional upgrades include luxury vinyl plank flooring throughout, insulated floor/ceiling for enhanced soundproofing between suites, brand-new egress windows, and new roof, fascias, and gutters. All bathrooms are fully renovated with contemporary finishes. Hidden Valley is an established neighborhood featuring Saint Elizabeth Seton K-9 (Catholic School) as well as Hidden Valley school K-4 (Public English & Early French Immersion). 5 minutes from all the Creekside amenities and restaurants such as SPLITSVILLE and GoodLife Fitness. Quick access to all your main roads such as Country Hills Blvd, Beddington Trail, 14 ST, Stoney & Deerfoot Trails. This move-in ready home is a rare find – don’t miss out! SEE 3D TOUR! (id:60626)
Cir Realty
106 368 Main St
Tofino, British Columbia
Spacious 1160 sq ft Ground Floor Condo with Stunning Harbour Views in Tofino's Premier Building! This bright and inviting 2-bed, 2-bath condo at The Shore offers exceptional comfort and a prime location. Step out onto your private patio and soak in the breathtaking views of Clayoquot Sound. Imagine yourself enjoying your morning coffee while watching seaplanes and boats come and go - this is waterfront living at its finest! Inside, you'll find a spacious and stylish layout, featuring a gourmet kitchen with Miele appliances, a contemporary fireplace, and high-quality finishes, including hand-scraped oak floors and limestone countertops. The Shore, a concrete and steel building, boasts secure underground parking and ample storage, offering premium living in the heart of Tofino. Enjoy the convenience of being steps away from Tofino's best restaurants and shops. Perfect for first-time buyers, investors, or those seeking a relaxing weekend getaway! (id:60626)
RE/MAX Mid-Island Realty (Uclet)
310 750 W 12th Avenue
Vancouver, British Columbia
Tapestry by Concert Properties is a boutique concrete building in the popular Fairview neighborhood. Welcome to this open and airy home featuring fresh paint, an updated modern kitchen and efficient floor-plan with absolutely no wasted space. The primary bedroom features a luxurious sized walk-in-closet while the bright den/2nd bedroom gives you flexibility for working from home, guest room or nursery. There is a fully covered patio for year round bbqs. The area features an abundance of amenities with multiple transit options including the Canada Line and Broadway extension within a short walk, VGH, City Square shopping centre and a plethora of restaurants & shops along Broadway and Cambie. The building features EV charging stalls, bike rooms and a massive amenity room. 1 parking included. (id:60626)
Oakwyn Realty Ltd.
1124 Kelly Gate
Milton, Ontario
Welcome to 1124 Kelly Gate, a well-maintained 3-bedroom townhome on a quiet, family-friendly street in the sought-after Beaty neighbourhood in Milton. This home features 3 spacious bedrooms, 2 bathroom home feature an open-concept main level with bright living and dining space with beautiful hardwood floors and a kitchen equipped with stainless steel appliances and a stylish backsplash and breakfast bar. Walk out to a large, private backyard, perfect for summer entertaining or creating your outdoor oasis. Enjoy direct access to the garage. Located in a fantastic neighbourhood close to parks, schools, shopping, and transit, this is a great opportunity to own a beautiful home in Milton. (id:60626)
Revel Realty Inc.
125 Haddon Avenue S
Hamilton, Ontario
Great Location For First Time Home Buyers or Investors. Walk To McMaster University, Transit, Shopping, Restaurants & Close Access To Hwy. Functional layout with W/O To Deck from kitchen. Separate entrance to the basement with 1 bath, 2 bed and kitchenette. Great backyard perfect for kids/entertaining. Electrical Panel (2019). (id:60626)
Exp Realty
50 Metro Road S
Georgina, Ontario
A gem of a find by the lake! This wonderful 3+1 bedroom home has been extensively renovated and is move-in ready! Featuring a custom-designed kitchen, top tier finishes & kitchen appliances, brand new windows as well as front and patio doors, custom built in storage and closets, a new furnace, a fully renovated powder room, new floors and carpets throughout, it offers both comfort and style with its multitude of upgrades and finishes. Enjoy convenient access to the garage from the house, walk out to a large multi-functional deck, and relax on a generously sized lot with ample parking. Conveniently located within walking distance to a private beach, shops, restaurants and grocery stores this home is perfect for watching the sunset or entertaining guests. (id:60626)
Central Home Realty Inc.
63861 Old Yale Road, Hope
Hope, British Columbia
This beautifully renovated home blends modern comfort with convenient living! You will be captivated by the open-concept layout and modern finishes throughout. The spacious living room flows seamlessly into the gourmet kitchen, complete with sleek countertops, stainless steel appliances & the gas BBQ hook up on the back deck makes this perfect for hosting family gatherings. This remarkable home also features a mortgage helper which is flooded with natural light. Whether you're looking to generate rental income, accommodate extended family, or expand your living area, this versatile space offers endless possibilities. Outside, you will find RV parking and 360 degrees of beautiful mountain views! Mins from parks, shops, and dining this is an ideal location for families and individuals alike! * PREC - Personal Real Estate Corporation (id:60626)
RE/MAX Nyda Realty (Hope)
34 - 2272 Mowat Avenue
Oakville, Ontario
Welcome to this beautifully newly renovated 3-bedroom condo townhome, located in private & sought-after enclave of River Oaks. Situated in a prime location within the complex, this home backs onto a wooded trail, leading to miles of forested walkways and bike trails along 16-Mile Creek! Perfect for outdoor lovers paradise! This home boasts top-to-bottom renovations with all the features you've been searching for. The large light-filled kitchen boasts abundant white cabinetry, quartz countertops, stainless steel appliances, a subway tile backsplash, and hardwood floors (2025) The open-concept living & dining room complete w/smooth ceilings, LED pot lights, and a large window that invites plenty of natural light. The updated powder room completes this floor, making it perfect for entertaining. The upper level offers a spacious primary bedroom with a generous closet and organizer, plus two additional bedrooms with views of the wooded trail. A brand new (2025) bathroom completes the upper floor, a perfect set up for families! The cozy lower level is an excellent space for both relaxation and play, featuring a family room with a walkout to the private backyard patio that overlooks the scenic trail. With LED pot lights, smooth ceilings, ample storage, a mudroom bench, and entry from the attached garage, this level is both functional and inviting. The renovated laundry room adds even more value to this home. The complex is exceptionally maintained and kid-friendly, with manicured grounds, mature trees, and gardens. The condo fee covers the windows, roof, and doors, offering peace of mind and easy living. Located just moments from top-rated schools, parks with splash areas, shopping, River Oaks Rec Centre, Oakville Hospital, and major highways, this home offers unbeatable value and convenience. Freshly painted and move-in ready, this home is perfect for young families or those looking to downsize in style. Don't miss out, this one is a must-see! You'll fall in love! (id:60626)
Royal LePage Realty Plus Oakville
6989 Grant Rd W
Sooke, British Columbia
Location, Location, Location central to Sooke town core, buses and close to all amenities this home has been fully renovated on the main and move-in ready looking for its new family. First time Home Buyers, Extended families and Investors look no further this property has it all! Roof 10 years young, windows and doors have been replaced, new insulation, new kitchen and appliances, new bath and front porch and deck! Welcome home the main has a open concept Living, Dining and Kitchen with loads of space and the dining opens onto a huge deck. Cozy wood stove lots of room for the big screen and spending time with family and friends, Primary bedroom with en-suite and second bedroom and main bath complete this level. There is so much more lower in-law has two bedrooms, wide open Livingroom, Kitchen, mudroom off a great patio for outside living and 4 piece bath. Tons of parking, room for RV, Boat or work truck! Possession is available immediately main is vacant and lower tenants are family. (id:60626)
Pemberton Holmes - Sooke
8 Ryder Place
Paradise, Newfoundland & Labrador
Welcome to this stunning executive bungalow nestled on a quiet cul-de-sac, with over 1/4 acre lot, in one of the area’s most desirable subdivisions, offering complete privacy and breathtaking, unobstructed views of Topsail Pond. This meticulously maintained 3700 sq. ft. home features 4 spacious bedrooms (3 up, 1 down), 4 bathrooms, and a fully developed walkout basement. The main floor showcases 9-foot ceilings and rich dark oak hardwood throughout, creating a warm, elegant atmosphere. The gourmet kitchen is equipped with granite countertops, a propane gas stove, built-in ovens and microwave, and top-of-the-line appliances valued at $35,000. The open-concept living and dining areas are filled with natural light and lead to a glass-railed deck overlooking the pond. The primary suite includes an ensuite with granite countertops and a walk-in closet, while the additional bedrooms are generously sized. The walkout basement offers a large rec room, an additional bedroom, a half bathroom, a home office or gym, and ample storage. Outside, the home boasts extensive landscaping, a fully renovated backyard with a flagstone firepit area, paved rear yard access, a 20 x 20 garage pad, and a $5,000 in-home security system. Additional features include custom blinds, indoor/outdoor sound system, a propane fireplace, a mini split ceiling cassette for efficient heating and cooling, and a freshly painted main floor. This exceptional property blends luxury, comfort, and natural beauty—perfect for those seeking an executive-level lifestyle in a peaceful, scenic setting. As per sellers direction there will be no conveyance of offers prior to June 15th at 5pm and all offers to remain open for acceptance until June 15th at 9pm. (id:60626)
Exp Realty
1701 Coursier Avenue Unit# 1107
Revelstoke, British Columbia
Turn-key operational AirB&B CashFlow+ Property in famous Revelstoke BC (MacKenzie Village). Ground floor & corner unit with 1369sqft entertainment space to impress anyone & everyone. Wraparound 470sqft patio with its own HOTTUB. Showroom decor for this turn-key fully furnished 2 bedrooms, 2 baths. Short/Long Term Rental allowed. Stainless Steel appliances and quartz countertops. Master bedroom has a 4 piece ensuite and large 3 pane windows to enjoy gorgeous mountain views. Included is an u/g parking stall and storage locker, elevator access from parking. An amazing location, close to Revelstoke Mountain Resort, Downtown and across from the new Cabot golf course. Walk to all life needs. Shuttle stops across the unit street so minimum use of your car. Measurements are from the developer's plan. Currently booked well into the skii season. Make money from day 1. (id:60626)
Exp Realty (Kamloops)
610 - 438 Richmond Street W
Toronto, Ontario
Great value at less than $950/square foot! This corner suite at sought-after The Morgan is bright and airy with a contemporary aesthetic. 865sf split floor plan, nicely appointed with many upgrades by the current owners. Walk into the foyer with an alcove for coats and shoes, as well as a storage closet. There is a separate laundry closet with a stackable Samsung washer and dryer and built-in shelving. The second bedroom is tucked away and could be used as a home office, and there is a four piece ensuite washroom across the hall. The modern kitchen has stainless steel Frigidaire/LG/Fisher & Paykel appliances, and a pass through to the dining room that could be a breakfast bar. The spacious living room has wall to wall corner windows that let in lots of natural light. The primary retreat is spacious, with a dressing area with double closets, as well as a four piece ensuite washroom. One parking spot and one locker are included in this offering. Great building amenities; fitness room, sauna, theatre, 24-hour concierge, rooftop terrace with barbeques. Phenomenal location in the entertainment district, close to everything; The Well, Art Gallery of Ontario, Grange Park, many shops and restaurants along trendy Queen Street West. *100 Walk Score!* (id:60626)
Royal LePage/j & D Division
1704 5058 Joyce Street
Vancouver, British Columbia
Experience contemporary living at JOYCE by Westbank, situated in the vibrant Collingwood neighborhood. This southeast-facing 2-bedroom + den home with an amazing view, also boasts a functional layout with premium Miele and Bosch appliances, along with central heating and cooling for year-round comfort. Triple-glazed window for extra quiet enjoyment and energy efficient. Enjoy exclusive access to a variety of amenities including a fitness center, lounge, and study spaces. The rooftop terrace offers a fire pit, BBQ area, and play zones for kids. Conveniently located just steps from the SkyTrain station, restaurants, and parks, this home includes ONE PARKING STALL. Schedule your private viewing today! (id:60626)
Evermark Real Estate Services
245 6596 Baird Rd
Port Renfrew, British Columbia
Spacious three bedroom two full bathroom home at Wild Coast Cottages in beautiful Port Renfrew! Enjoy panoramic Pacific Ocean views from the large sundeck and relax to magical sunsets after a day exploring the world class outdoor tourism including the West Coast Trail, Botanical Beach, old growth forests, legendary fishing, numerous beaches and endless trails! Two levels of living space and plenty room for larger groups make this an ideal vacation destination with significant short term rental upside. The unit has been successfully rented out part time on VRBO with the owners also enjoying and caring for the unit. Short term rentals are permitted in Port Renfrew and the unit has tourist zoning for peace of mind. Durable 2014 built west coast construction and the unit features coveted private driveway parking for multiple vehicles and convenient covered porch with storage for your nature outings. Open concept design with skylights and vaulted ceilings, well appointed kitchen with granite countertops and stainless steel appliances, storage room and mini-bar/coffee area with fridge and sink. Relax and unwind, this is West Coast living at its finest! (id:60626)
Sutton Group West Coast Realty


