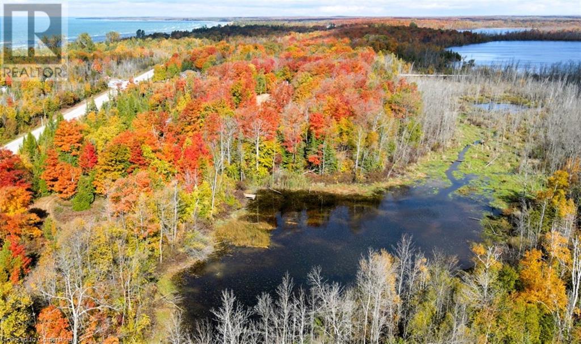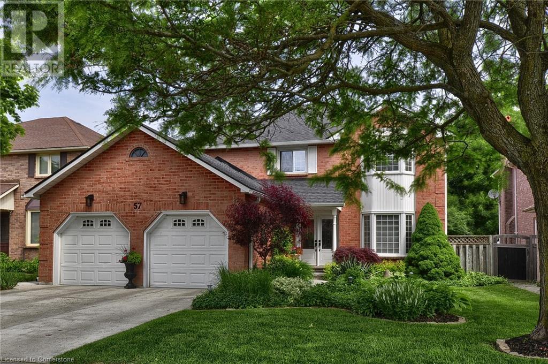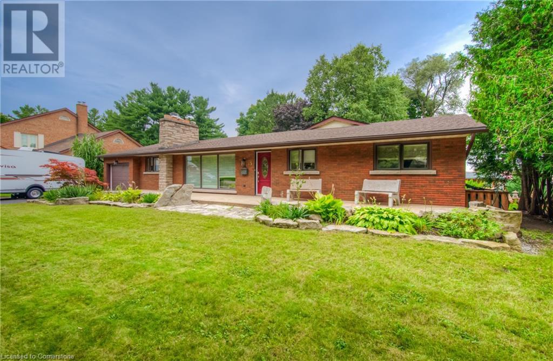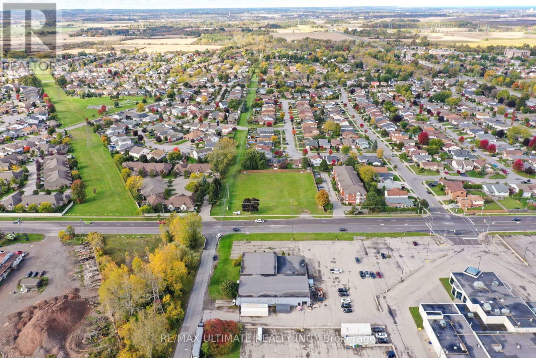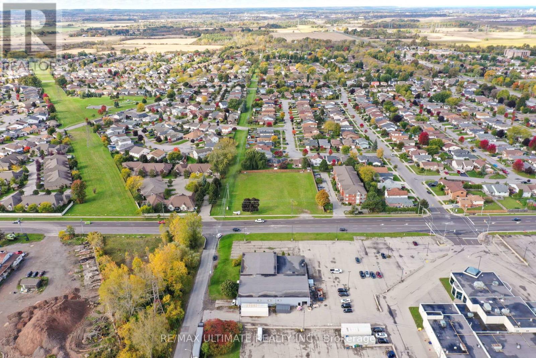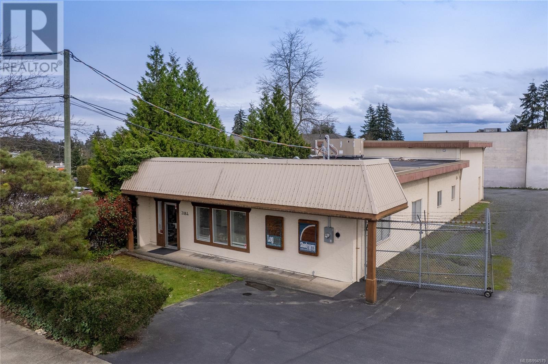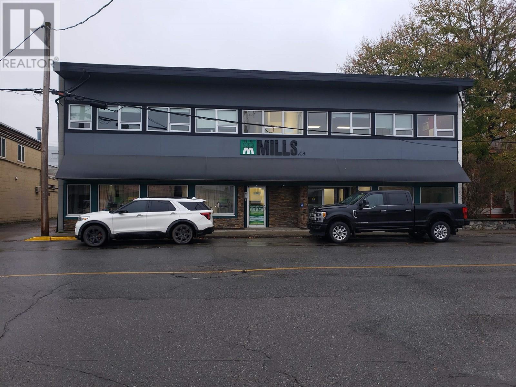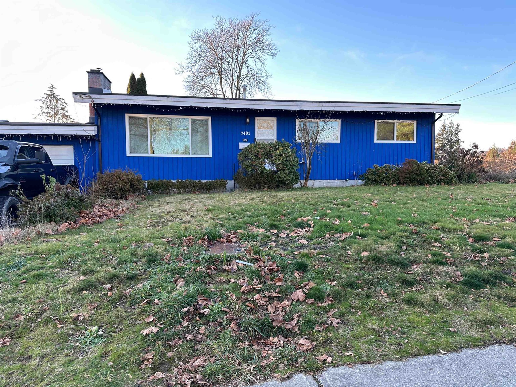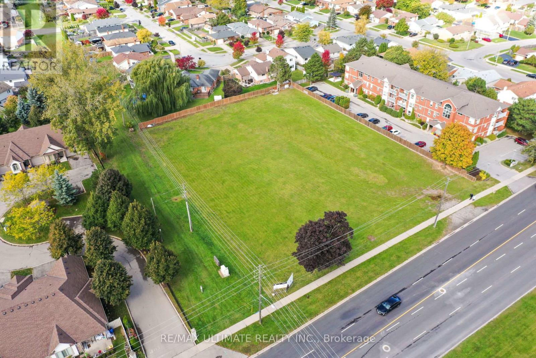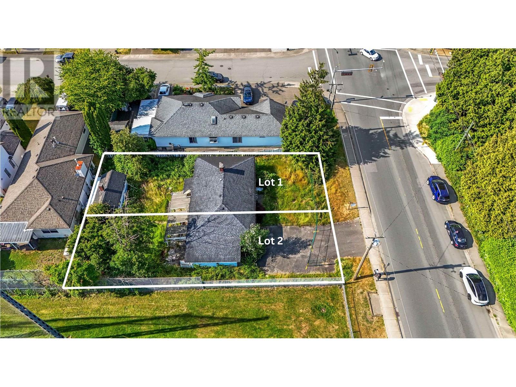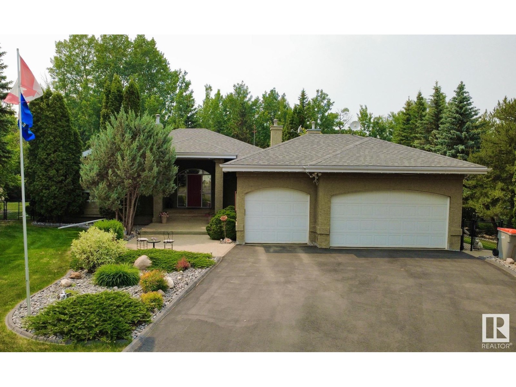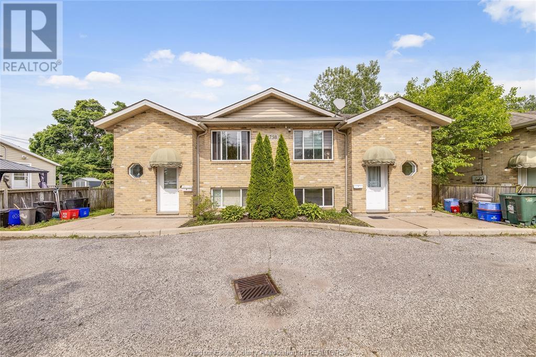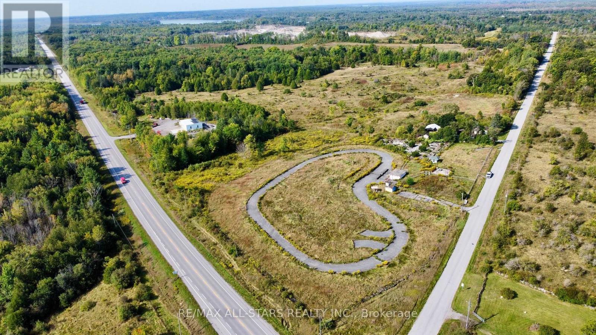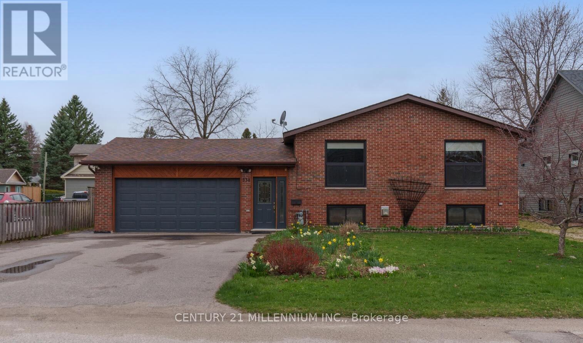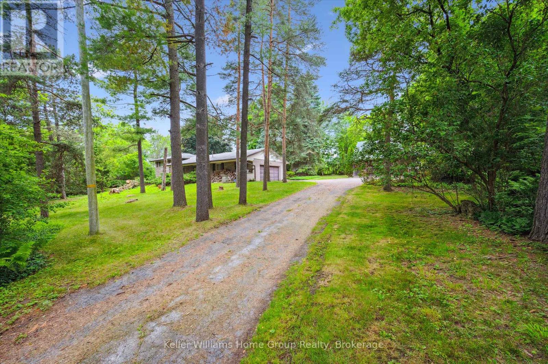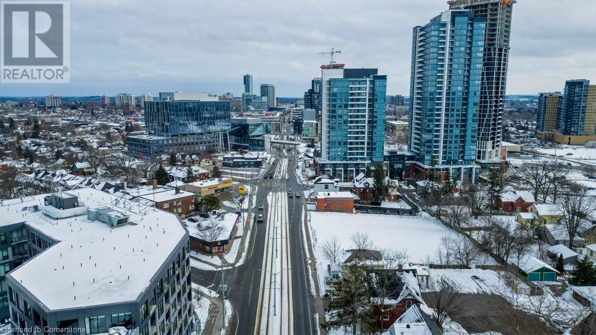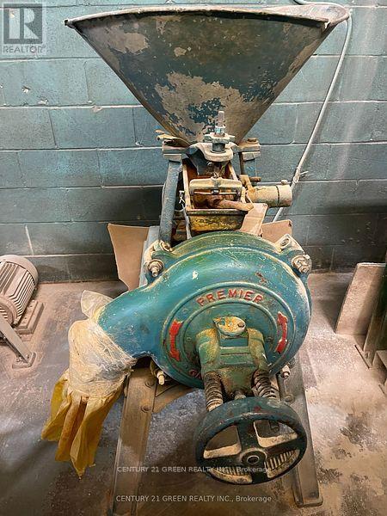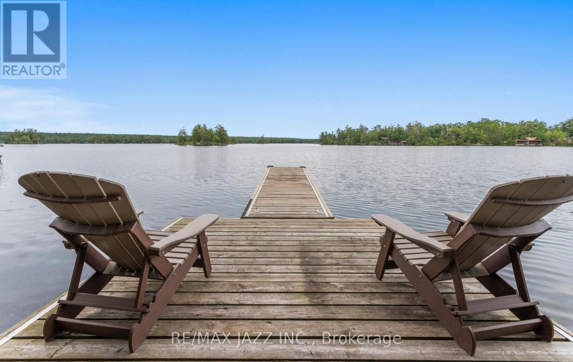624 Silver Lake Road
Sauble Beach, Ontario
For additional information, please click on Brochure button below. 12.23 acre lot, with walking trails and a private dock, only a 5-minute stroll away from a world-class beach with the best sunsets. 3 hours from GTA. Year-round access. Nature trails. R3 zoning, with previously approved (but never started) house build (plans available). Close to amenities, e.g., golf, shopping boutiques, family health team, hardware, library, financial institution, groceries, ATV trails, fishing, boating, and much more. Gated entrance. Water access (protected green space). Unique topography for building well above Lake Huron water level. Environmental impact study begun to determine lot severances feasibility (to be completed 2024). Two driveway entrances, one off arterial road (Southampton Parkway). 3 minute drive to downtown Sauble Beach. (id:60626)
Easy List Realty Ltd.
57 Chipman Street
Cambridge, Ontario
One of the best neighbourhoods in Hespeler. Quiet family friendly street. Minutes to hwy 401 making this a commuters dream location. Close to shopping, schools, restuarants and parks. This 4 bedroom, 4 bathroom home has been lovingly maintained and updated inside and out. Kitchen and bathrooms have quartz counter tops, spacious vanities and plenty of cabinet space. Roof (wood & shingles) replaced in 2022, Gutter guards 2022, Furnace 2023, Air conditioner 2023, Hepa Filter 2023. This home comes with peace of mind. The main floor has a family room in addition to the living room and the laundry room is on the main floor. Upstairs you'll find 4 large bedrooms plus an office nook/reading area. The primary ensuite is separated for added convenience. Double vanity as you enter and then pass through and enter the rest of the ensuite with shower, soaker tub and toilet in a separate area. In the finished basement you'll find a large rec room, a gym, a two piece bathroom, a second kitchen and so much storage. The yard is a gardeners delight. Beautifully maintained and plenty of room for a pool. (id:60626)
RE/MAX Real Estate Centre Inc.
15 Hawthorne Road
Cambridge, Ontario
A very rare find in this sprawling Bungalow of 2,350sqft ground level With approximate 4,000 square feet of living space, situated on a huge90x145 foot lot on a quiet, low traffic street of prestigious homes. The newly stamped concrete front patio with quarry stone landscaping welcomes you to the ground floor entrance. Upon entry you are greeted with a bright open flow of the main level that consists of a front living room with gas fireplace, dining area, a great room with skylights and vaulted ceilings leading out to a large deck, a family room and a large sunroom are also ground level. Plenty of space to accommodate all of your family and social gatherings. 4 bedrooms are found on the main level as well, with the Primary Bedroom hosting a 5+ensuite with double full body shower heads, a gas fireplace, vaulted ceilings, makeup area, walk-in closet as well as a private stairway to the lower level leading directly to a room currently used as an exercise area and sauna with a standalone shower. More finished living space in the lower level includes a bedroom, 2pc bath, laundry, storage, and a huge Rec Room with gas fireplace. Close to reputable schools, public transit,401 access, downtown dining and entertainment. Enjoy the rear deck for your barbecues and large outdoor gatherings with friends and family in a peaceful setting marveling at your beautiful yard. This approx 4,000 sq ft of living space home is sure to impress you! (id:60626)
Red And White Realty Inc.
4 - 4257 Montrose Road
Niagara Falls, Ontario
Discover Mapleshade Estates from the esteemed home builder Costantino Homes, located in the north end of Niagara Falls. These custom built homes are within distance of shopping, dining, entertainment, outdoor recreation, with easy access to grocery stores, pharmacies, restaurants, and multiple highways. This unit boasts nine foot ceilings, custom kitchen, and open concept living room featuring engineered wood floors and quartz countertops. Enjoy the warmth of a gas fireplace with a mantle, a glass-tiled shower in the ensuite, and a covered deck equipped with a gas line for your BBQ. With two bedrooms and a double-car garage, Mapleshade Estates showcases an elegant exterior of stone, brick, and stucco, blending style with efficiency. If you're looking for single-story living in a private setting close to all that Niagara Falls has to offer, schedule your appointment or reserve your unit today! (id:60626)
RE/MAX Ultimate Realty Inc.
3 - 4257 Montrose Road
Niagara Falls, Ontario
Discover Mapleshade Estates from the esteemed home builder Costantino Homes, located in the north end of Niagara Falls. These custom built homes are within distance of shopping, dining, entertainment, outdoor recreation, with easy access to grocery stores, pharmacies, restaurants, and multiple highways. This unit boasts nine foot ceilings, custom kitchen, and open concept living room featuring engineered wood floors and quartz countertops. Enjoy the warmth of a gas fireplace with a mantle, a glass-tiled shower in the ensuite, and a covered deck equipped with a gas line for your BBQ. With two bedrooms and a double-car garage, Mapleshade Estates showcases an elegant exterior of stone, brick, and stucco, blending style with efficiency. If you're looking for single-story living in a private setting close to all that Niagara Falls has to offer, schedule your appointment or reserve your unit today! (id:60626)
RE/MAX Ultimate Realty Inc.
3164 Barons Rd
Nanaimo, British Columbia
Looking for the perfect space to expand your business or invest in commercial real estate? With over 3000 square feet of usable space this versatile layout can be configured to suit a multitude of business settings. Zoned Community Corridor COR 3 - This zone provides for a wide range of uses intended to meet the day to day needs of the surrounding community. Some of the many uses include: Office or retail space, pet day care, a production studio, rec facility, vet clinic or a laundromat to name just a few! Currently you will find a welcome foyer reception area, a large bull pen with 5 separate desks, 6 dedicated offices, lunch room, massive boardroom, 2 bathrooms and a variety of storage rooms. The rear of the building includes an automatic 10’ garage door for easy access to the rear warehouse area and upper mezzanine perfect for abundant storage. Situated on a sprawling 7,846-square-foot lot, there is plenty of secured parking and room for growth. Whether you're looking to launch your business, expand an existing operation, or secure a high-demand commercial property for investment, this space has huge potential with easy accessibility and great visibility. The location is unbeatable, offering convenience and connectivity to major routes, making it easy for both employees and clients to access. (id:60626)
Exp Realty (Na)
4554 Lazelle Avenue
Terrace, British Columbia
11,880 sq ft office building, 10,560 sq ft of office space and 1,280 sq ft of warehouse space. 4555 Park also included in sale for additional parking. Recent updates include newer roof, new boilers and updated facade. (id:60626)
RE/MAX Coast Mountains
1047 Dearness Drive
London South, Ontario
Property must be sold with 1055 Dearness Dr. Land development opportunity. Approval for 6 storey 55 unit building. Lot size is 113 ft by 193.5 ft. There is a house on this property but the value is in the land. Other potential opportunities to be verified by the buyer. Close to White Oaks Mall. (id:60626)
Streetcity Realty Inc.
7491 Hurd Street
Mission, British Columbia
Delightful ranch-style home with a basement, ideally situated near the hospital, schools, and just a short drive from the highway. The updated kitchen boasts granite countertops, stainless steel appliances, and a farmhouse sink. Relax by the gas fireplace in the inviting living room. This dining area opens to a large deck and expansive backyard, perfect for entertaining. The partially finished basement presents countless opportunities for customization. This is a fantastic chance to either design your dream two-level home or renovate and create your own beautiful space! (id:60626)
Century 21 Coastal Realty Ltd.
2 - 4257 Montrose Road
Niagara Falls, Ontario
Discover Mapleshade Estates from the esteemed home builder Costantino Homes, located in the north end of Niagara Falls. These new custom built homes are within distance of shopping, dining, entertainment, outdoor recreation, with easy access to grocery stores, pharmacies, restaurants, and multiple highways. This unit boasts nine foot ceilings, custom kitchen, and open concept living room featuring engineered wood floors and quartz countertops. Enjoy the warmth of a gas fireplace with a mantle, a glass-tiled shower in the ensuite, and a covered deck equipped with a gas line for your BBQ. With two bedrooms and a double-car garage, Mapleshade Estates showcases an elegant exterior of stone, brick, and stucco, blending style with efficiency. If you're looking for single-story living in a private setting close to all that Niagara Falls has to offer, schedule your appointment or reserve your unit today! (id:60626)
RE/MAX Ultimate Realty Inc.
11593 207 Street
Maple Ridge, British Columbia
Prime Development Opportunity in West Maple Ridge! Welcome to 11593 207 Street-a rare offering with significant development potential. This flat, spacious lot is already zoned for single-family use (R1). A subdivision application was submitted submitted by the previous owners to create two single-family residential lots, and all supporting reports and documentation-including surveys and civil engineering are readily available. Whether you're a builder looking for your next project or an investor exploring future potential, this property offers a head start on development in a highly desirable area. The home is situated in a family-friendly neighbourhood just minutes from schools, parks, shopping, West Coast Express, and major commuter routes. Contact the listing agent for the info package. (id:60626)
Oakwyn Realty Ltd.
#129 53226 Rge Road 261
Rural Parkland County, Alberta
Private, peaceful country residential acreage minutes from Edmonton in prestigious Helenslea Heath. Minutes from Glendale golf course and Acheson Business Park. Custom- built executive bungalow with attached, heated, triple garage on .75-acre, fenced, pie shape lot. East facing front, low maintenance landscaping, mature trees and 85-foot driveway. Three sheds, tiered deck and 2-person hot tub. West facing back looks out onto county reserve. This stunning home has five bedrooms and four bathrooms. Open floor plan, exotic granite counters, solid hardwood floors, stainless steel appliances and large walk in pantry. Walk in closets in main level bedrooms with solid wood shelves and organizers. Large mudroom with two closets and bench seat storage. Vaulted ceiling, floor to ceiling windows and gas fireplace bring natural light and warmth into this home. Huge laundry room, wet bar, valor fireplace, steam shower and luxury vinyl plank flooring on fully finished lower level. Major Upgrades by owner 2011-2025. (id:60626)
Comfree
1738 Northway Avenue
Windsor, Ontario
EARN 7.5% Return, on your 20% Down Payment – South Windsor Turn-Key & Worry Free, Fully Rented 4-Plex (with Excellent Tenants/Tenancies). Backing on to wood lot area (no rear neighbours), on quiet family street, districted for Northwood Elementary & Massey High School. Excellent current rent roll revenue $76k/yr, with even more potential future/alternative revenue (with steady annual rent increases, and/or potential Air BNB at $200/day). Location is great, with quick proximity for routes to USA bridge, and EC ROW Expressway, near hotels, shopping area, parks, schools, etc. All upgraded 2 bedroom self-contained units. Tenants pay their own utilities (4 separate electric, gas and water meters). Four separate Central furnace/AC units, and four exterior separate entrances. Full front parking lot, and plenty of street parking. This property is listed for approx. 30% less than building a new 4Plex on the Street, with almost the same rental base. Great Value and solidity built from J. RAUTI CUSTOM HOMES LTD. in 2005. Home inspection report available soon upon request. VISIT: 1738Northway.com for Videos of Units, 3D TOUR, & Floor Plans, Rev/Exp/ROI sheet. A MUST TO SEE & TO INFORM YOUR INVESTORS! Call Today! (id:60626)
RE/MAX Care Realty
Lc Platinum Realty Inc.
228 Blanchards Road
Kawartha Lakes, Ontario
Excellent investment opportunity to own 73.29 acres (per MPAC) located at the corner of Portage Rd/ Blanchards Rd. High visibility location and an easy commute to surrounding towns, lakes and to the GTA. The land is zoned C3-2 allowing many different uses. Property was previously used as a Go karting Track, Dirt Bike Track, Mini Putt Track and More (id:60626)
RE/MAX All-Stars Realty Inc.
504066 Grey Road 1
Georgian Bluffs, Ontario
This one-of-a-kind, octagon shaped residence offers a rare opportunity to own a custom built home in one of Grey County's most scenic and tranquil settings. Set on just over an acre near Big Bay, the property blends architectural creativity with luxurious, modern living, featuring 3 bedrooms, 3 bathrooms, and nearly 360 degrees of natural light and panoramic views throughout. At the heart of the home is a striking spiral staircase that connects all three levels, acting as a bold architectural centerpiece and seamlessly guiding movement through the space. The third floor is crowned by a breathtaking 360 degrees glass sunroom, the perfect vantage point for stargazing, relaxing, or entertaining. The second level offers three private decks and a spa-inspired bathroom with a built-in steam room for the ultimate in-home retreat. The chef's kitchen is well-appointed with a double oven, generous prep space, and an open concept layout ideal for hosting friends and family. Adding further value is a fully self-contained, off-grid tiny home, complete with 1 bedroom, 1 bathroom, a large deck, and a covered carport. Whether used as a guesthouse or potential short-term rental, it adds exceptional versatility and income potential. With its unique shape, elevated design, this property is a standout opportunity for both lifestyle buyers and investors seeking something truly special. (id:60626)
Chestnut Park Real Estate
210 - 90 Orchard Point Road
Orillia, Ontario
Discover Resort-Style living and enjoy the wonderful lifestyle at Orchard Point Harbour! Welcome to this stunning, bright and spacious two-bedroom, 3 bathroom, plus den/office condo unit, offering sunshine all afternoon and stunning sunsets! This lovely home features a spacious and welcoming entryway, hardwood flooring, crown moulding, pot lights, an electric fireplace, large laundry room, and more! The open and inviting kitchen, dining and living rooms feature a walk-out to a large, private, oversized balcony with a gas hookup. The primary bedroom and the second bedroom both feature beautiful lake views, spacious walk-in closets and 5-piece ensuites. The custom cabinetry in the den/office offers both beauty and function. Enjoy retreat-style amenities, such as, an outdoor pool, hot tub, gym, yoga room, rooftop patio, party room, guest suite, library, billiards room, theatre room, boat slips (rental), a community dock, & more! Just minutes to shopping, restaurants, parks, rec center, and entertainment. This lovely home perfectly blends luxury and convenience! (id:60626)
Sutton Group Quantum Realty Inc.
18 Larch Place
St John's, Newfoundland & Labrador
Welcome to 18 Larch Place, a beautifully maintained and family home located on a quiet cul-de-sac in one of St. John’s most desirable neighbourhoods. This spacious 5-bedroom, 3.5-bathroom residence offers the perfect blend of comfort, functionality, and location—ideal for growing families, professionals, or those seeking space and privacy in a mature, peaceful setting. Set on a landscaped lot that backs directly onto a well-maintained public park, the property features private gated access to green space. Whether you’re watching the kids play, enjoying a walk, or hosting guests in the backyard, the outdoor living possibilities are endless. The home also features a paved driveway with room for multiple vehicles and mature trees offering shade and privacy. The primary suite includes a full en-suite bath and ample closet space, while one of the additional bedrooms features a personal vanity sink—a rare and practical feature. The fully developed basement adds versatility with a large, private fifth bedroom, making it ideal for a teenager, guests, or extended family. A Trane ducted heat pump offers efficient heating and cooling, while an air exchanger improves indoor air quality. Original copper plumbing has been professionally replaced with durable PEX piping, and energy-efficient vinyl windows complement the home’s updated roof (2014). The average monthly utility cost of approximately $380. Located just minutes from downtown St. John’s, the property is close to schools, shopping, restaurants, and recreational facilities, all while enjoying the benefits of a quiet residential setting. The neighbourhood is well-regarded for its family-friendly atmosphere, established homes, and easy access to both urban conveniences and natural surroundings. Don’t miss this rare opportunity to own this family home in a sought-after area. (id:60626)
RE/MAX Infinity Realty Inc.
338 Walnut Street
Collingwood, Ontario
Strolling distance to downtown Collingwood and Georgian Bay in the much desired "tree street location. This home is perfectly designed Co-Ownership. to give The the in-laws or grown children the privacy of separate space - or perhaps the new financing model of upper level has 3 spacious bedrooms, a 4pce bath and a spacious kitchen with gas stove in the centre island, rich cabinetry, granite tops & breakfast bar overlooking the expanded side yard. The living & dining rooms feature largefamilypicture room, windows a & hardwood floors. The lower level also has hardwood floors with a gas stove/fireplace feature in the living or sparkling kitchen/laundry combo, 2 bedrooms,1 bath & a den. The ground-level foyer has heated floors, entrance to the 2-car attached garage, walk-out to the backyard patio & separate interior entrances to the upper & lower level.Thef heated 24x24 detached garage/workshop has a welder's plug & its own driveway on the north side of the house. You'll also find a couple of sheds on the expansive 76 x 166 footyard. (id:60626)
Century 21 Millennium Inc.
7850 7 Highway
Guelph/eramosa, Ontario
Private Country Retreat in Guelph/Eramosa A Rare Opportunity for Renovators & Investors. Tucked away on a serene 2.4 acre parcel just minutes from Guelph and Rockwood, this peaceful country property offers the perfect blend of privacy and convenience. Surrounded by mature trees and lookout to a tranquil stream, the setting is as picturesque as it is private. The existing side split home offers a solid canvas for your vision, featuring 3 bedrooms, 1.5 bathrooms, generous storage, and a charming wood burning fireplace that adds warmth and character. An attached two car garage provides practical convenience, while a separate detached two car garage or shop opens the door to endless possibilities ideal for hobbyists, entrepreneurs, or those seeking extra workspace. Whether you're looking to renovate, invest, or create a custom retreat, this property offers exceptional potential in a beautiful natural setting. Bring your imagination and explore the opportunity to make this peaceful retreat your own. (id:60626)
Keller Williams Home Group Realty
102 Aspenhill Drive
Fort Mcmurray, Alberta
For more information, please click Brochure button. Welcome to this exceptional home in Fort McMurray’s Abasand neighborhood—a rare blend of luxurious living, thoughtful design, income potential, and a dream workshop for hobbyists, entrepreneurs, or collectors. The spacious, open-concept main floor offers seamless flow between a bright living room and an impressive kitchen, complete with granite countertops, a central island with built-in sink, walk-in pantry, and ample cabinetry. A versatile room on this level works beautifully as a home office or guest bedroom. You'll also find an oversized walk-in closet, mudroom to the garage, and a stylish 4-piece bath that completes this level. Upstairs, a modern staircase with custom wood railing leads to three bright bedrooms. The spacious primary suite features a full ensuite with double vanity and a large walk-in closet. Two additional bedrooms share another 4-piece bath. A dedicated second-floor laundry room includes a full washer and dryer, deep sink, and shelving for added storage and convenience. A standout feature of this property is the fully self-contained, two-bedroom legal suite with a private side entrance and covered porch. The legal suite includes its own kitchen, furnace, hot water tank, 4-piece bath, stackable laundry, and a spacious utility/storage area—offering privacy and independence. For those in need of serious workspace, the attached custom-built garage/workshop is unparalleled. With a soaring 22-foot ceiling, multiple windows, and two overhead doors—one for RVs—it’s ideal for large projects or business use. Premium in-slab radiant heat, powered by its own boiler, ensures year-round comfort. A mezzanine provides storage or work space, while a bonus room can be used as an office or extra bedroom. A two-piece washroom within the workshop adds extra convenience. Outside, enjoy custom exposed aggregate steps, large concrete sidewalks stretching around the home, and a private patio with a fence panel scree n and concrete pad. There's ample parking on both sides of the property, with designated spots for the basement suite. A powered garden shed adds extra storage. The entire home is insulated with spray foam—boosting energy efficiency, reducing utility costs, increasing structural strength by up to 30%, and enhancing soundproofing. Central air conditioning adds year-round comfort. Located close to schools, green space, and a nearby convenience store, this property is the perfect balance of practicality, comfort, and long-term value. Don’t miss your chance to own this unique home offering luxury, flexibility, and a massive workspace—all in one central location. (id:60626)
Easy List Realty
5 Agnes Street
Kitchener, Ontario
Investor's dream !!! Pleased to present an exceptional opportunity to acquire a mixed-use property in an highly demanded, in-fill location. Endless possibilities! Mixed-use zoning would also allow you to run a business in one part of the building while living in another. Situated in the heart of the Twin Cities near all amenities. Uptown Waterloo, major bus routes, LRT, Grand River hospital, Kitchener Downtown and much, much more. Currently, the property features a 7-room residential space with common areas (tenant occupied) measuring approx 2,200 sq/ft. and the office space measuring approximately 1250 sq/ft. Stable tenant occupancy with average tenant duration over 10 years. Tenants would like to stay. Rarely such an opportunity arise. Book your viewing today! (id:60626)
RE/MAX Twin City Realty Inc.
124 - 127 Westmore Drive
Toronto, Ontario
Excellent Opportunity to own a profitable & well-established running business in High-density area of HWY 27 Finch Ave West Etobicoke, Easy access to all Major Highways and Public Transit. Property has both Drive-in and Truck Level Doors. Serving Customers for last 15 Years!!! Well Established Customers. Inventory value will be counted separately at cost. The Business involved with Grocery super Markets. (id:60626)
Century 21 Green Realty Inc.
341 Elbow Point Road
Trent Lakes, Ontario
Opportunity Knocks! Year-round Waterfront Living! Custom-Built Bungalow with 100 ft. of frontage on desirable Big Bald Lake, on an expansive lot with lush, mature trees and timeless curb appeal. Conveniently located steps to Buckhorn and all amenities, paired with the privacy and serenity of lakefront living, beautiful sunrises & sunsets. 3+1 beds, 3 baths, offering 1,998 sq. ft. in the main floor plus the finished w/o basement. Open concept Large, bright, and inviting living room, dining room & kitchen with lots of windows & walk out to the 40 ft. wide deck with hot tub & BBQ. Gorgeous chefs/entertainers' kitchen with lots of drawers & cupboards, quartz counters space, center island with seating, serving area, cupboard organizers & high-end appliances: 48" wide fridge, 2 dishwashers, bar fridge/wine cooler, steam oven, Commercial-Style Range-Hood & more. The very spacious primary bedroom features a massive walk-in closet, 5-pce ensuite bath, double sided fireplace & an additional den/seating area. The large additional 3 bedrooms feature large windows & closets. Main floor laundry. The finished walk-out basement adds exceptional versatility offering high ceilings, 2 large rec rooms, bathroom, bedroom, wet bar, above grade windows, lots and lots of storage closets, 3 fireplaces & a separate walk-out to the yard. Beautifully manicured yards. The very private and generous backyard invites endless possibilities for entertaining, gardening, or simply relaxing in the serene, tree-lined setting offering its own paved boat launch, life boat dock plus sitting dock & stunning views of the lake and islands. Oversized garage (661 sq. ft.) with automatic opener & man door. Large driveway with no sidewalk and parking for 8+ vehicles. Wired for backup generator (included). Full irrigation system for all lawns and gardens. 12x12 garden shed. 5 fireplaces. Roof 2015 with leaf filter system. Furnace 7 years old, raised septic bed, drilled well & the list goes on and on. A must see! (id:60626)
RE/MAX Jazz Inc.
2212 - 33 Harbour Square
Toronto, Ontario
Welcome to luxury living at its finest in the heart of Torontos vibrant Harbourfront! Beautiful Waterfront 2 level Condo Unit With Spectacular Lakeview, Two Juliette Balconies invite in Natural Light and offer Stunning Views of the Surrounding Cityscape and Harbourfront. South Exposure From Living Room/Dining Room And City Views From Large Lower Level Primary Bedroom. Fully Renovated Unit is Complete With Floor To Ceiling Windows and Mirrored wall in the Living Room. Experience urban living at its best in this Harbourfront gem, where every detail has been carefully curated to provide the ultimate comfort and style. Don't miss your chance to call this exquisite condo home! Five star amenities including 24/7 concierge and security, fitness centre with Peloton bikes, Huge rooftop terrace, BBQs & garden. Sauna and indoor salt-water pool with outdoor deck overlooking lake. Close to Union station, access to the Path, financial and entertainment district, Scotiabank Theatre and Toronto island. Rare shuttle bus service to many downtown stops, ample visitor parking, and so much more! Laundry could be installed in the unit. Permit is available. New SS Appliances will be installed. (id:60626)
Right At Home Realty

