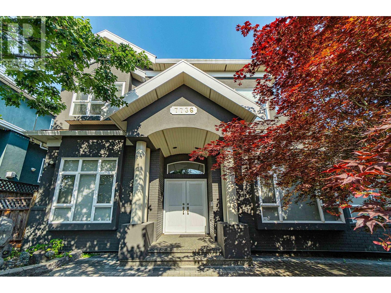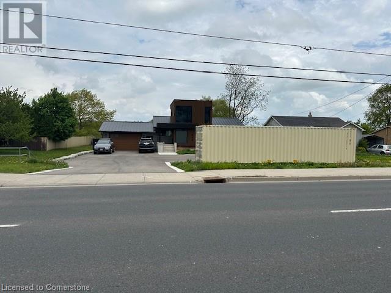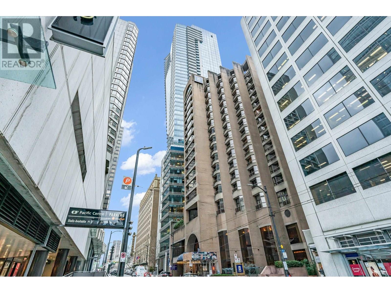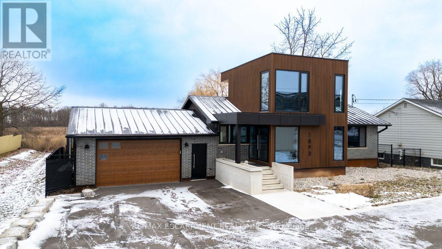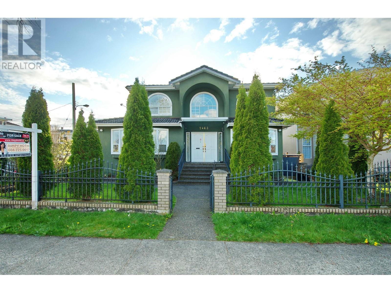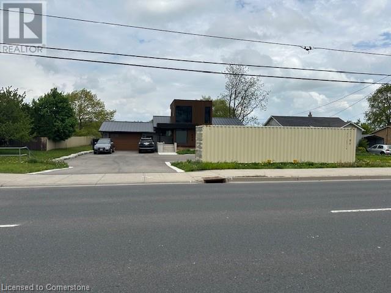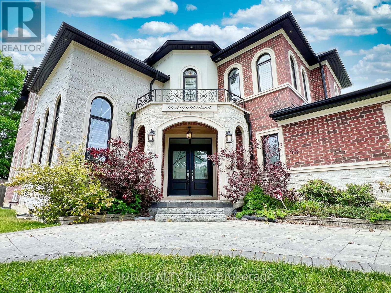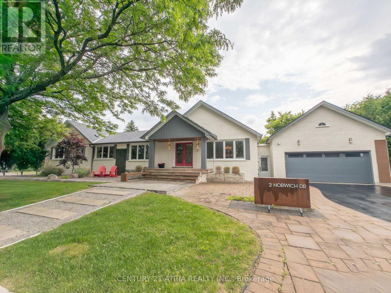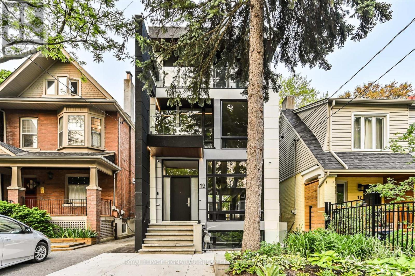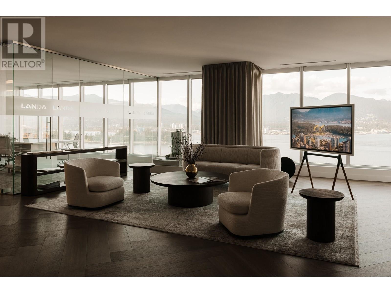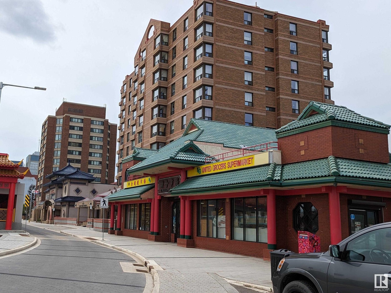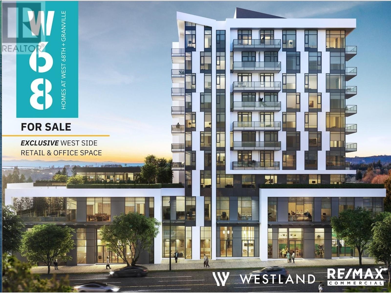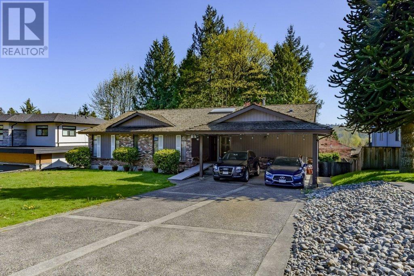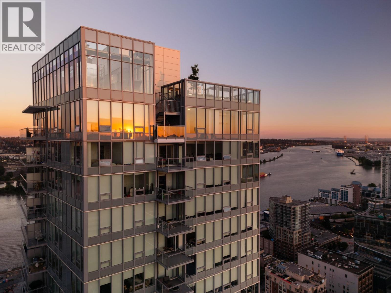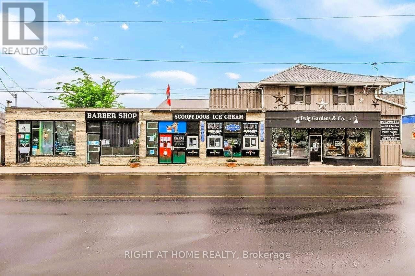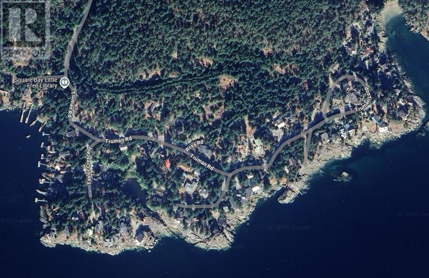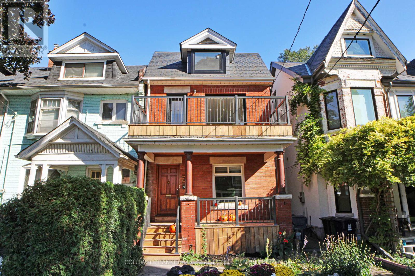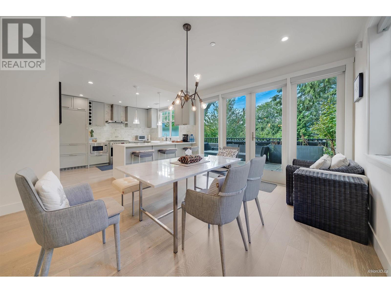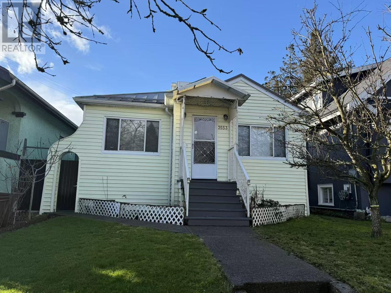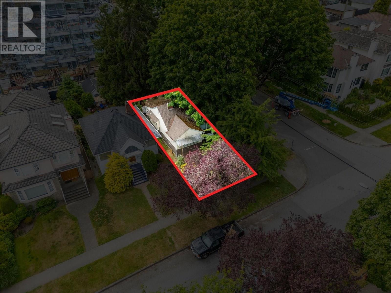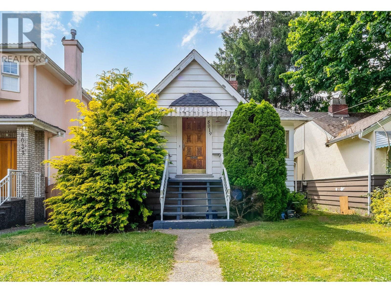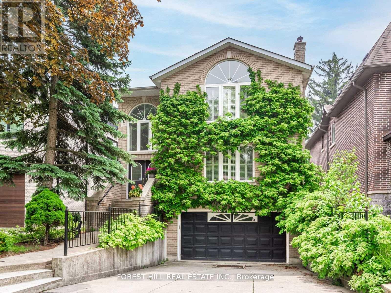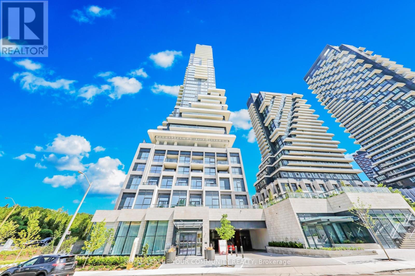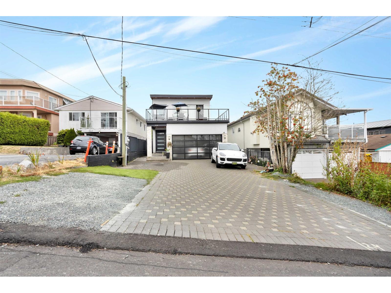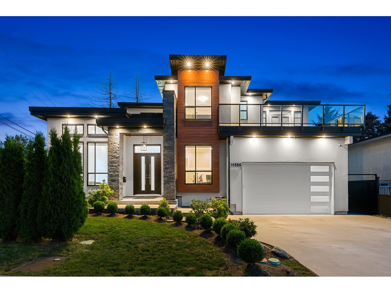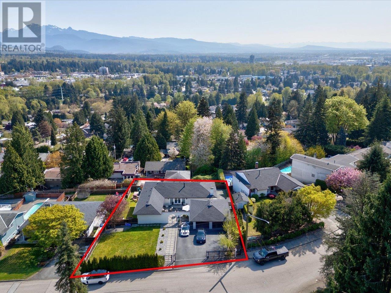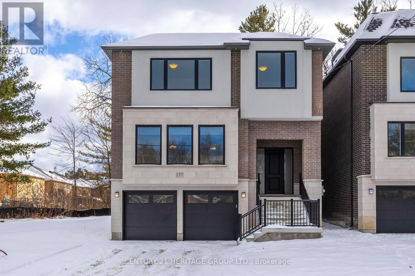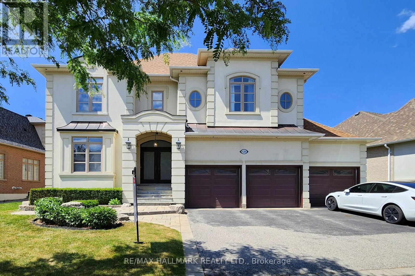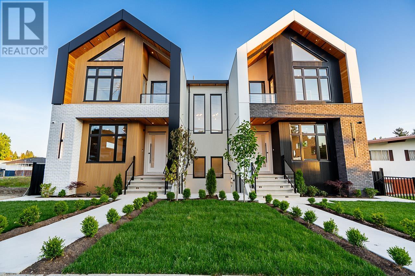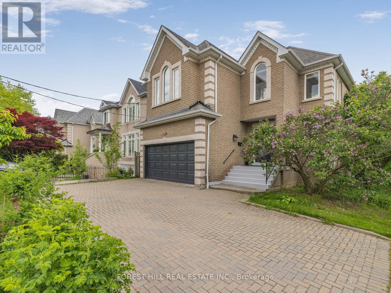7736 Jasper Crescent
Vancouver, British Columbia
Fall in love with this luxury custom-built house in prestigious Fraserview, offering panoramic views from its high-side street location. Constructed with solid logs for enduring strength, the home features 7 bedrooms, 5 bathrooms, high ceilings on every floor, and a media room in the basement. Enjoy your morning coffee in the sundeck room or relax on the spacious rooftop patio. Modern amenities include central air conditioning, ensuite bathrooms upstairs, and a three-car garage. With quick access to Richmond, Superstore, and dining on Victoria Drive, this home falls within the James Douglas Elementary and David Thompson Secondary school catchments. (id:60626)
Unilife Realty Inc.
1893 Rymal Road E
Hamilton, Ontario
Prime Development Opportunity on Rymal Road – Assemble 3 Parcels for Maximum Potential! 1893, 1897 & 1899 Rymal Road, Hamilton, Unlock the full potential of this purpose-built apartment site by assembling all three parcels, Frontage: Over 241 feet along Rymal Road, Land Size: Just over 1 acre combined. Zoning: C5 Mixed-Use Zoning approved, allowing for 6 to 12 floors. Unit Potential: Build 200+ units (buyer to confirm with the City of Hamilton).Infrastructure: Road widened with services at the property line. Turnkey Building Option: We can connect you with a CMHC-approved builder to streamline your project. Vendor Financing: Vendor may consider a Vendor Take-Back (VTB) Mortgage for qualified buyers. This is a rare chance to acquire a high-visibility development site in a growing area with incredible potential for residential and commercial success. Don’t miss this opportunity to shape the future of Rymal Road (id:60626)
RE/MAX Escarpment Realty Inc.
3002 667 Howe Street
Vancouver, British Columbia
This 2 bed & den corner suite at THE PRIVATE RESIDENCES AT HOTEL GEORGIA has a spectacular view of the Northshore Mountains and harbour enhanced by floor to ceiling windows. Superb floor plan has well defined areas for furnishing easily. Unsurpassed design features with the finest of materials & finishes include oversized mahogany veneer entry door, detailed light fixtures, custom cabinetry, gorgeous kitchen & beautiful luxurious spa-like marble bathrooms. Home to those who expect the best, take pleasure in the 24 hr concierge, privileged hotel service & exquisite amenities such as the indoor saltwater pool, spa & superb gym. Luxurious central living in a legacy landmark with the finest shops, restaurants & arts at your door. (id:60626)
Grand Central Realty
1893 Rymal Road E
Hamilton, Ontario
Prime development opportunity on Rymal Rd E - unlock the full potential of this purpose-built apartment site. Frontage: over 241 feet along Rymal Road. Zoning: C5 Mixed-Use Zoning approved, allowing for 6 to 12 floors. Exceptional location, with views of Conservation. (id:60626)
RE/MAX Escarpment Realty Inc.
7463 Gladstone Street
Vancouver, British Columbia
This beautifully maintained three-level family home is situated in the prestigious and quiet Fraserview neighborhood. Set on a bright corner lot, it enjoys abundant natural light and a thoughtfully designed, spacious layout. The main floor boasts a welcoming family and dining area, alongside a cozy living room that opens to the kitchen and breakfast nook-perfect for everyday living. With four comfortable bedrooms and three full baths upstairs, there´s space for the entire family. The updated basement offers two more bedrooms and a large open rec area, ideal for in-laws or guests. A triple-car garage plus additional rear parking makes this home as practical as it is stylish. Steps to schools, Bobolink Park, Fraserview Golf Course, and Champlain Square. (id:60626)
Sutton Group-West Coast Realty
1893 Rymal Road E
Hamilton, Ontario
Prime Development Opportunity on Rymal Road – Assemble 3 Parcels for Maximum Potential! 1893, 1897 & 1899 Rymal Road, Hamilton, Unlock the full potential of this purpose-built apartment site by assembling all three parcels, Frontage: Over 241 feet along Rymal Road, Land Size: Just over 1 acre combined. Zoning: C5 Mixed-Use Zoning approved, allowing for 6 to 12 floors. Unit Potential: Build 200+ units (buyer to confirm with the City of Hamilton).Infrastructure: Road widened with services at the property line. Turnkey Building Option: We can connect you with a CMHC-approved builder to streamline your project. Vendor Financing: Vendor may consider a Vendor Take-Back (VTB) Mortgage for qualified buyers. This is a rare chance to acquire a high-visibility development site in a growing area with incredible potential for residential and commercial success. Don’t miss this opportunity to shape the future of Rymal Road (id:60626)
RE/MAX Escarpment Realty Inc.
90 Pitfield Road
Toronto, Ontario
Discover this elegant and sun-filled custom-built 5+1 bedroom, 5+2 bathroom modern home offering approximately 4370 sqft of luxurious living space, thoughtfully designed with impeccable craftsmanship and attention to detail. Featuring premium 4" maple hardwood flooring, large-format porcelain tiles, LED pot lights throughout, and an impressive 18-ft grand foyer leading to a coffered-ceiling living room, this home blends sophistication with everyday functionality. The gourmet kitchen boasts a waterfall-edge quartz island, custom cabinetry, full backsplash, and designer finishes perfect for both entertaining and daily living. The oak staircase with " thick tempered glass railings adds a modern architectural touch. Upstairs, the spa-inspired master ensuite provides a serene retreat. The fully upgraded basement, with its own separate entrance, has been transformed into a self-contained luxury suite featuring a private home theatre, karaoke room, and sleek wet bar offering the ultimate lifestyle experience or excellent income potential. Don't miss it! (id:60626)
Jdl Realty Inc.
2 Norwich Drive
Markham, Ontario
A truly rare, custom-built bungalow featuring over 5,000 sq. ft. of total living space approximately 2,500 sq. ft. on the main level, plus an additional 2,500 sq. ft. in the fullyfinished basement. This home offers 7 bedrooms and 4.5 bathrooms, making it perfect formulti-generational living or large families ~ Set on a sprawling corner lot with a private,expansive backyard that backs onto trees and a serene ravine all nestled in one of Markhamsmost sought-after neighbourhoods ~ Whether youre a family looking for a spacious,move-in-ready home to live and grow in or a developer eyeing long-term potential, this propertyoffers endless possibilities ~ Home is situated in top-ranked Franklin Street Public School andMarkham District High School ZoneKey Features: ~ Spacious open-concept layout ~ Grand foyer with custom detailing ~ Open-conceptkitchen perfect for entertaining ~ Elegant living & dining rooms ~ Dedicated home office +flexible-use rooms ~ Professionally finished basement with ample space ~ Beautifully landscapedyard with oversized private backyard ~ Ample driveway parking for multiple vehicles~ Zoned R3 (RES-LR3) Situated on a lot with R3 zoning under Markhams new 2024-19 by-law,this property offers a range of low-rise residential redevelopment possibilities. Buyers areencouraged to conduct their own due diligence with the City of Markham regarding specific uses,potential severance, or development permissions. Inspection welcome, but for buyer information only. No repairs will be made (id:60626)
Century 21 Atria Realty Inc.
19 Devon Road
Toronto, Ontario
Refined Living in the Heart of the upper Beach Neighbourhood! Step into the rare and remarkable at 19 Devon Rd, a true showpiece of architectural innovation and modern luxury. Nestled on a quiet, tree-lined street in Torontos coveted enclave, this stunning 3-storey residence offers the perfect blend of sophisticated living and income-generating potential a rare opportunity for the discerning buyer seeking both style and substance. From the moment you enter, you're greeted by soaring ceilings across all three levels, floor-to-ceiling windows, and curated design elements that evoke elegance and light. The main floors open-concept layout is anchored by a striking European-inspired kitchen, featuring an oversized marble island, sleek finishes, and skylights that bathe the space in natural light. Ideal for entertaining, this space flows seamlessly to a sun-drenched patio and private backyard retreat.The third-floor primary suite is a true sanctuary, complete with its own kitchenette, private balcony, double-sided fireplace, and a luxurious ensuite with heated floors an elevated space for rest, relaxation, and privacy.This home also presents exceptional rental income opportunity with a city-permitted legal apartment on the lower level. Featuring two bedrooms, two bathrooms, heated floors, a full kitchen, and separate entrance plus an additional rough-in for a second self-contained unit, the possibilities are endless for investors, multi-generational families, or those seeking a high-end mortgage helper.Thoughtfully designed for efficiency and convenience, the home includes three kitchens, two laundries, two hydro/gas meters, a heated concrete front pad (snow-melting system), and a detached garage with extra storage. Savour strolls by the lake, hop on the streetcar to downtown, and enjoy a vibrant community filled with local cafes, parks, schools, and one-of-a-kind merchants. **OPEN HOUSE SAT JULY 12, 2:00-4:00PM** (id:60626)
Royal LePage Signature Susan Gucci Realty
1403 1818 Alberni Street
Vancouver, British Columbia
1818 Alberni by Rafii Architects offers 54 luxurious residences with interiors by Ste. Marie. The '03' Plan features 2 bedrooms, 2 baths, a flex space, and a sleek kitchen with Italian millwork and marble, equipped with WOLF and Sub-Zero appliances. Comes with 2-car residential parking. Enjoy stunning city views to the east and vistas of English Bay to the south. Located in Vancouver's sought-after neighbourhood, steps from Coal Harbour Marina, Stanley Park, fine dining, and shopping. Experience luxury living with smart technologies by B&O, 1VALET, hotel-style concierge services, a private fitness centre, Rolls-Royce chauffeured shuttle, a summer yacht, and an exclusive partnership with Holt Renfrew. Contact your agent today. (id:60626)
Rennie & Associates Realty Ltd.
Rennie Marketing Systems
9815 Greenlees Road
Richmond, British Columbia
Welcome to this charming 3,003 sq.ft. home featuring 4 spacious bedrooms plus a large den (easily used as a 5th bedroom or home office) and 2.5 baths, nestled in the prestigious Broadmoor neighborhood just off No. 3 Road. Enjoy a bright and airy foyer with high ceilings and a large skylight, along with a spacious kitchen with its own skylight and cozy eating nook. This well-maintained home features radiant hot water heating, a durable tile roof, and quality finishings throughout. The double garage is complemented by a long driveway that accommodates up to four additional cars, with convenient back lane access. Just a 5-minute walk to Broadmoor Shopping Mall, top-rated schools, and public transit. Located in the sought-after Steveston-London Secondary School catchment. (id:60626)
Sutton Group - Vancouver First Realty
18 9055 Dayton Avenue
Richmond, British Columbia
Kingsland is Richmond's most luxurious and desirable community of single family home project,situated on a private 2.2 acre residential setting,located 5 min from Richmond Centre.Yamamoto Architecture has designed warm,West Coast modern living spaces with unrivalled attention to detail and craftsmanship.The air conditioned interiors feature porcelain and hardwood flooring,European cabinetry by GAMADECOR and gourmet kitchen spaces customized with appliances by Wolf and Sub Zero,with radiant heating,Central Vacuum,Concrete slab,HRV,Built-in wine-fridge, Alarm system, security cameras, exterior sprinkler system, hotel like ensuite, full home automated etc.Access to the Clubhouse,4000sf amenity facility w/a lounge,fitness centre,chef kitchen,karaoke,theatre and game room. OH Jul19 Sat 2:30-4pm (id:60626)
Royal Pacific Realty Corp.
3075 Courtenay Street
Vancouver, British Columbia
Welcome to this brand-new, custom-build corner duplex in Point Grey. This contemporary three-level home features a modern color palette, luxurious finishes,abundant natural light and high-end custom millwork . Radiant heat, AC/HRV, and triple-glazed windows for energy save.Key highlights include two independent heat sources (9 kW boiler and heat pump),Italian Tiles,an independent hot water tank, 200-amp service, engineered hardwood flooring, Kohler fixtures, and Bosch appliances with a dual-fuel range. The mechanicals and AC are installed in the crawl space, ensuring a quiet attic and additional storage. Just a 5-minute drive to St. George's School, West Point Grey, and UBC, and a 5-minute walk to Lord Byng Secondary School and Queen Elizabeth Elementary. (id:60626)
RE/MAX Crest Realty
16 Nautical Lane
Toronto, Ontario
Water View!! Rarely available!! Welcome to this Exclusive opportunity to own this Hidden Gem. An intimate set of only 8 units in an Executive Gated Community with water views and a walkability score of 83; blending refined living with a vibrant city lifestyle. This unit has been renovated to your comfort with top quality finishes through-out. Hardwood floors, Anderson Door systems on main floor, Furnace, AC, HWT, Roof, Insulation, Cabinetry, Murphy Bed, Blinds, Pot Lights, Closet organizers. Amazing square footage with a floor plan that is both warm and functional . Enjoy entertaining both indoors and outdoors with an open concept floor plan that easily accommodates a few or many guests. If you decide to go out for dinner there are many excellent restaurants within walking distance. Lake views from many rooms. Upgrades include: Roof and insulation (2020), Furnace (2020), A/C (2020), HWT (2021), Hardwood floors, stairs, Vinyl (Lower) 2020, Electrical, Pot lights (2020), Bathroom (2021), Paint, Wallpaper (2021), Closet organizers (2021), Main Floor Door Systems, and Front Door (2023/24), This home offers the perfect balance of contemporary luxury and urban lifestyle, all in one of Toronto's most connected and upcoming communities. (id:60626)
Sutton Group Elite Realty Inc.
9516 102 Av Nw
Edmonton, Alberta
Building and Land for Sale. In the Quarters, gorgeous building and iconic location off Jasper Ave, on 4 lots. Commercial mix use building with loading, attached garage, parking lot of 25 parking stalls. Main floor grocery retail, basement for distribution. Top floor residential use with 2 huge family apartment units (One with 1 huge master bedroom + huge den, master bedroom walk-in closet, 1- 4pc ensuite and 1- 4pc bath. Second one with 4 BD, 2- 4pc baths). Both suites have balconies with gas lines for barbecues. Original owners. Custom built in 1991. Perfectly located next to several seniors apartment buildings, newly finished LRT, new high-rises and more residential developments - great foot traffics and transportation. Zoned DC1, and City is going through zoning bylaw renewal, easily change to RA8. Main floor business and its equipment are not included. Tenancy rights are respected. (id:60626)
RE/MAX Excellence
Unit 1, 2803 50 Avenue
Edmonton, Alberta
Welcome to Edmonton’s cutting-edge industrial development is situated on Whitemud Drive between 34th Street and 17th Street.Uncompromising quality, the WIC is built with the highest quality precast concrete available in North America. K&H Developments and their construction partner Eagle Builders oversee every aspect of the project, including design, manufacturing, and construction, ensuring top-notch quality at every step. Investing in leading energy efficiencies, the WIC surpasses industry standards, meeting the NECB Tier 2 energy efficiency standard. Meaning it goes above baseline code requirements by an impressive 25%, promoting energy-conscious operations which translates to lower operating costs and more sustainable operations for owners. Designed to fit any business needs with versatile features including overhead doors and 19’ concrete aprons at grade doors, providing superior accessibility for smooth logistics and operations. Ability to create a truly elevated space, the ‘mezzanine’ is more than just a mezzanine; it can be considered a second floor. This versatile space offers a range of possibilities, from additional storage to customized office or workspace solutions. Unit 1 – 9,369 SF, Unit 2 – 9,870 SF, Unit 3 – 8,770 SF, Unit 4 – 8,770 SF, Unit 5 – 9,868 SF, Unit 6 – 9,252 SF, Unit 7 – 8,848 SF, Unit 9 – 9,250 SF, Unit 10 – 8,770 SF, Unit 11 – 8,156 SF (id:60626)
Honestdoor Inc.
Office 220 8415 Granville Street
Vancouver, British Columbia
An Exceptional opportunity to acquire brand new West Side Vancouver commercial real estate assets.This southern pocket of Granville Street is a serene and well-established residential neighbourhood with exceptional exposure to vehicular and pedestrian traffic. Located on the south end of Granville Street, the property is conveniently accessible from all other areas of Vancouver and is just minutes from Richmond, the Vancouver International Airport.Marine Gateway, and the Marine Drive Canada Line Station. Ideal for self-use and investors alike. The development is a collection of 64 residential units, 10 office units, and eight retail units. Estimated completion in Spring 2025. (id:60626)
RE/MAX Crest Realty
8194 Woodlake Court
Burnaby, British Columbia
Stunning 4 bedroom, 3 bathroom home nestled in a quiet, family-friendly cul-de-sac in one of Burnaby North´s most desirable and exclusive neighbourhoods. This beautifully maintained property offers a spacious and functional layout, perfect for growing families or those who love to entertain. Enjoy bright, open living spaces, a well-appointed kitchen, and generously sized bedrooms. The private backyard and peaceful setting provide the perfect retreat, while being just minutes from top-rated schools, parks, shopping, and transit. Call today! (id:60626)
Keller Williams Ocean Realty Vancentral
20 Hickory Ridge Court
Brampton, Ontario
This Gorgeous Residence is One of the Largest Model Homes Built Featuring Over 4715 SF ABOVE GRADE, w/ 5 BEDS, 5 BATHS, All Major Principal Rooms, 3 CAR GARAGE w/ Ample Parking on PREMIUM PIE Shape Lot 139' Wide in Rear Yard x 166' Dp on one of the most DESIRED QUIET COURTS in Credit Valley. Greeted by Beautiful Brick/Stucco & Stone Elevation w/ a Rotunda Tower Design. Walk in to Grand Foyer w/ Stunning Stain Oak Circular Staircase Feature + T/O Find Elegant Finishes from Floors & Fixtures, High 10FT Ceilings, 8ft Doors, Coffered Ceilings, Modern Millwork w/Beautiful Large Baseboards/Casings, Trimmed Archways, Granite Tops, SS BuiltIn Appl, Grand Windows, Glass Showers, Large Spacious Rms T/O & More. MAIN FLOOR Delivers All Major Principal Rms w/Gorgeous Round Turret Den, Formal Office & Dining Rm, LARGE Gourmet Kitchen w/ Servery & W/I Pantry, Breakfast, Living Rm, Laundry Rm & Bath. KITCHEN Feats Large Island, Beautiful BuiltIn SS Appls, Granite Tops, Floor-Ceiling Cabinets, Tons of Cabinet Space w/ W/O to Large Backyard & Own Servery & W/I Pantry All Connected to Breakfast & Living Rm + Grand Living Rm O/L Backyard w/Limestone Mantel Fireplace & Bonus Main Fl Laundry & Mud Room. The SECOND FLR Delivers 9FT Ceilings, Huge Rooms, Primary Bedroom Retreat w/ O/L Backyard, w/ Massive W/I Closet, 5Pc Ensuite w/ Free Standing Tub, Glass Enclosed Shower & Make up Counter + 4 Other Large Bedrooms Each w/ Own W/I Closets & Minimum 3 Pc Ensuite Bath Privileges. The BASEMENT delivers 9FT Ceilings & Grand Open Space Layout w/ over 2000 SF, Large Windows & Grade Finish Allows to Easily Insert a Walk-up Feature to the Oversized Private Backyard. Ideal Home for the Large or Multi Family Looking for Grandeur & Luxury Home & Space in Prime Upscale Family Friendly Neighbourhood. Next to Beautiful Conservation Areas, Eldorado Park & Lionhead Golf Club, Scenic Trails, Top Schools & Mins to Major Shops, Dining, Rec Centres, Easy Access to Major Hwys. Truly A Home to See & Appreciate. (id:60626)
Sam Mcdadi Real Estate Inc.
485 Timbertop Drive
Lions Bay, British Columbia
Experience unparalleled luxury and privacy in this custom-built home with a separate-entrance legal suite for guests or additional income. Recently upgraded, the home offers stunning ocean views and mesmerizing sunsets, akin to a serene mountain retreat. Inspired by the Blue Zones, it emphasizes a lifestyle of health and tranquility. Enjoy modern bathrooms with heated floors, a contemporary kitchen, updated plumbing, efficient heaters, and refinished wood floors. Large windows flood the home with natural light, creating a warm, inviting ambiance. Located on a private 17,000+ square foot lot, this peaceful sanctuary is close to excellent schools and recreational facilities. Embrace coastal living and elegance in this beautifully updated home, where luxury and well-being combine. *Call agent for a showing* (id:60626)
Real Broker
21a Roycrest Avenue
Toronto, Ontario
** Stunning Custom-Built Home in Prime North York Location ** Welcome to this Spacious and Bright 4+1 Bedroom, 5 Bathroom Home, an Open-Concept Layout Designed with Luxury and Comfort in Mind. Boasting over 3,200 sq. ft. Plus Finished Basement, this Custom-Built Gem Features Gleaming Quality Hardwood Floors Throughout, Coffered Ceilings, Pot Lights, Gas Fireplaces, a Large Gourmet Kitchen Perfect for Both Family Gatherings and Entertaining and a Sunlit Family Room with Built-In Bookcase That Opens Seamlessly to a Private Backyard Oasis. The Finished Basement Has a Side Entrance and Includes a Nanny Suite with 4 Pc Bathroom and Rough-In for Kitchen, Offering Flexibility for Multi-Generational Living or Additional Space. Nestled on a Quiet, Child-Friendly Cul-de-Sac in the Heart of North York, on a Pie Shape Lot That Widens at the Back To 70 Ft, This Home Provides the Ultimate in Luxury and Convenience. Enjoy Being Within Walking Distance to Yonge Street and Bathurst Street, TTC, Highway 401, Scenic Ravines, and Top-Rated Schools. Don't Miss the Opportunity to Own This Exceptional Property! (id:60626)
Royal LePage Real Estate Services Ltd.
3301 618 Carnarvon Street
New Westminster, British Columbia
Welcome to the penthouse of 618 Carnarvon. The "PH1" truly is the best of the best at the newly completed "618 Carnarvon" Unrivalled SW 180-degree panoramic views of the mountains, Fraser River, and city skyline. You'll be delighted as soon as you step into the expansive open concept living and family rooms, flooded with natural light. The kitchen is equipped with a top-of-the-line Gaggenau appliance package and a stunning, multifunctional island perfect for hosting gatherings. On the upper level, you'll find your exclusive southwest-facing ~1000 sqft+ private garden roof deck, ready for your summer BBQs. Two parking stalls are included. Incredible value that cannot be found elsewhere. Call today for your private appointment of this luxurious home. (id:60626)
Rennie & Associates Realty Ltd.
187 Sunnyridge Road
Hamilton, Ontario
Experience refined living in this exceptional custom-built 2-storey home, set on nearly 2 acres of peaceful countryside. With a 350 setback from the road, it offers unmatched privacy, tranquility, and sweeping pastoral views. Step into the grand foyer with soaring 20 ceilings and gleaming porcelain floors, where craftsmanship and quality finishes are immediately evident. The chefs kitchen is a showstopperfeaturing quartz countertops and backsplash, high-end appliances, an 8-burner gas range, and a walk-in butlers pantryopening to an elegant Great Room with 10 coffered ceilings, rich hardwoods, a gas fireplace, custom lighting, and a built-in sound system. Ideal for entertaining in any season, the expansive covered deck extends your living space outdoors. A formal dining room with 15 coffered ceilings and oversized windows offers captivating views and natural light. Upstairs, 9 ceilings enhance a serene primary suite with a spa-inspired ensuite, a second bedroom with its own 4-piece bath, and two additional bedrooms sharing a stylish Jack and Jill bathroom. The fully finished lower level features a large rec room with a rough-in for a kitchen or wet bar, two more bedrooms (one with a 4-piece ensuite, the other with its own 3-piece bath), a home gym, and ample storageperfect for in-law or multi-generational living. A 4.5-car garage with inside entry to a spacious mudroom/laundry area is ideal for multi-vehicle households. The deep, fully fenced backyard is ready for your visionwhether its a pool, tennis court, or extensive gardens. A private oasis with space, sophistication, and flexibility, this is a rare opportunity to live the lifestyle youve been dreaming of. School bus pickups very close to property. (id:60626)
Royal LePage State Realty
47 Laurel Avenue
Toronto, Ontario
Sought After Burnhamthorpe Gardens! Large Custom Built home (over 5000 sqft including basement) on huge private lot (60X160 ft). Boasting 6 bedrooms, 4 bedrooms feature their own ensuite washroom. Large principal rooms with hardwood & marble floors throughout. Gourmet open concept kitchen with S/S appliances & w/o to covered porch. Main floor family room with gas fireplace & over looks yard. Garage access to side entrance. Lower level with new laminate floor wet bar & fireplace perfect for entertaining lower guest bedroom with 3 piece ensuite. Ideal for Nanny/teen suite. Great school district easy TTC & Hwy Access. (id:60626)
RE/MAX Professionals Inc.
10 The Queensway S
Georgina, Ontario
Your Search Ends Here - Calling All Investors, Builders, Developers, here is a possible 2.1 Acre Mix-Use development lot assembly including Strip Plaza and Residential in high elevated lot & very aggressive growth area of Keswick among prestige residential and commercial amenities, this can be converted to Mix-Use building or Hi-Rise as per application submission. Area is in aggressive development progress as per density. The Unit 10 (can be sold separately or as part of whole lot assembly) situated in the strip plaza with 4 Commercial retail stores and 4 Residential Apartments with basements with parking spots located on lot +/-154 x 101 ft. the existing tenants are all month-month basis lease and can be assumed or entered into new agreement for potential $250,000+/Year revenue. (id:60626)
Right At Home Realty
Dl 2394 Truman Road
Halfmoon Bay, British Columbia
Prime Development Opportunity in Halfmoon Bay! This 17.29-acre ocean-view land assembly on Truman Road offers a 6-lot subdivision plan with parcels ranging from 2.25 to 3 acres. Preliminary subdivision planning is in place, making this an exceptional investment. Build a private estate or develop a prestigious community in this sought-after location. Enjoy stunning coastal views, peaceful surroundings, and proximity to beaches, trails, and amenities. Ideal for developers or a joint venture opportunity. Don´t miss this chance to secure a premier piece of the Sunshine Coast! (id:60626)
RE/MAX City Realty
351 Clinton Street
Toronto, Ontario
A Rare Opportunity To Own A Legal Triplex In The Heart Of Palmerston-Little Italy, Steps Away For Christie Park, Christy Subway Station, Vibrant Bloor St. And Local Schools, Shopping And Dining. The House Was Renovated In 2022 With High-End Finishes And Impeccable Craftsmanship And Attention To Details. Custom Large Windows Throughout And High Ceilings Create Bright And Modern Space That Combine Style And Comfort. Each Unit Has Its Own Separate Entrance And En-Suite Laundry And Ample Storage, Offering Convenience And Privacy. The Main Floor Unit Is A One Bedroom With An Open-Concept Kitchen And Living Area, Perfect For Entertaining Or Working From Home. The Upper Unit Spans The Second And Third Floors, With Two Bedrooms & Den, Two Luxurious Bathrooms, And A Huge Sunny Balcony Ideal For Outdoor Gatherings. Foam Insulated Exterior Walls Leading To Lower Heating & AC Bills. Brand New Pressure Treated Wood And Metal Railing In Balcony And Veranda. The Lower-Level Unit Is A One Bedroom And One Bathroom. The House Has 2 Parking Spaces And Great Potential For A Laneway Suite. This Is A Versatile Property Ideal For Investors And End-Users With Potential To Convert Back Into A Single-Family Home. (id:60626)
Coldwell Banker The Real Estate Centre
7281 Cypress Street
Vancouver, British Columbia
"Bishop" This Stunning 3 BED + DEN, 3-level corner townhome in Vancouver´s West Side! This 2023 sqft home features A/C, engineered oak floors, gas fireplace & open-concept living. Gourmet kitchen with quartz counters, gas cooking & s/s appliances. 2 spacious bedrooms + den on 2nd level; top floor is a dreamy primary suite with vaulted ceilings, spa-like ensuite & balcony. Enjoy 2 patios, cozy firepit, in-suite laundry, ample storage, 2 EV-ready parking & private locker. Pets & rentals allowed. Steps to Choices Market, Arbutus Greenway, cafes, parks & top schools. A true gem! (id:60626)
Ra Realty Alliance Inc.
2529 Franklin Street
Vancouver, British Columbia
Vancouver Central location and spacious bright house. Good layout,4 full bath and 6 Br. Renovated in 2021, walking distance to everything. Legal 2hr suite wall cover a large portion of your mortgage payment. Call for your private showing. (id:60626)
Interlink Realty
3553 Inverness Street
Vancouver, British Columbia
PRIME EAST VANCOUVER MULTI-FAMILY DEVELOPMENT OPPORTUNITY! A rare offering in a rapidly evolving neighborhood, this 7893 SQFT site strategically located just off Kingsway on Inverness St, well-positioned for potential rezoning, allowing for apartment developments with residential rental tenure at FSRs up to 2.40 (subject to city approval). This is an ideal opportunity for developers looking to invest in a highly sought-after East Vancouver location. Contact us today for more details on this exceptional investment opportunity! (id:60626)
RE/MAX City Realty
970 W 64th Avenue
Vancouver, British Columbia
Don´t miss this unbeatable opportunity in Vancouver´s booming Marpole neighbourhood! 970 W 64th Avenue and 8019 Shaughnessy Street are being offered together as a rare land assembly on a high-exposure corner lot. This is the kind of location developers wait for! Just steps from transit, parks, top schools, and everyday essentials. With strong redevelopment potential for townhomes or multi-unit housing (buyer to verify with the City of Vancouver), this assembly is a smart, strategic play in a neighbourhood on the rise. Act fast, opportunities like this don´t come around often. (id:60626)
Royal Pacific Lions Gate Realty Ltd.
8019 Shaughnessy Street
Vancouver, British Columbia
Don´t miss this unbeatable opportunity in Vancouver´s booming Marpole neighbourhood! 8019 Shaughnessy Street and 970 W 64th Avenue are being offered together as a rare land assembly on a high-exposure ~8,000 square ft corner lot, zoned RM-8 Or you can buy them individually. City of Vancouver proposal potential for 10 storey 45 unit multi dwelling development or 80 unit seniors care building. This is the kind of location developers wait for-steps from transit, parks, top schools, and everyday essentials. With strong redevelopment potential for townhomes or multi-unit housing (buyer to verify with the City of Vancouver), this assembly is a smart, strategic play in a neighbourhood on the rise. (id:60626)
Royal Pacific Lions Gate Realty Ltd.
2654 Doane Road
East Gwillimbury, Ontario
Escape to your private 10-acre country retreat, just minutes from Downtown Newmarket and steps from Sharon Village. This idyllic hobby farm features a fully bricked, 3+1 bedroom raised bungalow with 3,000 sqft of total living space, a walkout basement and sweeping views across a nearly square rural lot. The property offers a perfect blend of tranquility and function, complete with a 1,536 sqft horse stable/barn, a 1,280 sqft workshop/storage building, multiple ponds and water features, and hydro service extended to the back of the lot. Paved driveways and trails wind through the grounds, providing easy access and charm throughout. Designed for versatility, it's ideal as a full-time residence, weekend getaway, equestrian sanctuary, large family event venue, or recreational retreat. Additional features include a chicken coop, goat shed, horse/ATV trails, and parking for 10+ vehicles. Experience complete privacy, nature and endless potential in this one-of-a-kind rural escape. (id:60626)
Keller Williams Realty Centres
51 Stuart Avenue
Toronto, Ontario
Amazing opportunity on one of the best streets in family friendly Lansing Westgate. This timeless 4 bedroom, 5 bathroom custom built home is extremely well maintained and thoughtfully designed with obvious attention to detail, top of the line finishes and craftsmanship. Two storey entry with impressive oak staircase and light oak flooring on main and second level. Main floor separate formal living and dining rooms, open concept eat-in gourmet kitchen along with a spacious family room with gas fireplace. Walk out to deck and private garden from kitchen. Second level with oversized primary bedroom, vaulted ceiling, six piece ensuite and walk in closet. Third bedroom with three piece ensuite and two additional bedrooms and a six piece family bathroom. Double Linen closet and skylight on Second floor hallway. Versatile lower level with recreation room, kitchen, wood burning fireplace, three piece bathroom, two cantinas, walk-in safe and a walk out to back yard. Close to top rated schools, two TTC subway lines, main highways, Whole Foods, ravines and parks. Easy access to shops and restaurants along with Gwendolen Park, Earl Bales Park and Stuart Beltline. Concrete double driveway with deep two car garage. **EXTRAS** 200 AMP Electric Panel, two sump pumps, three fireplaces (1 Gas, 2 Wood burning). Solid custom Poplar doors on main floor, brass fittings throughout, two cantinas in lower level, walk-in safe. 2x12 in joists and 3/4 inch light oak floors on main and second level. California shutters. *Living Room currently used as Office. *Potential for In-law suite in lower level. *Over 9ft ceilings on main floor! *Some photos virtually staged. (id:60626)
Forest Hill Real Estate Inc.
3303 - 10 Inn On The Park Drive
Toronto, Ontario
Welcome to Chateau on the Park by Tridel - a brand new, nearly 2,000 sqft luxury residence offering breathtaking 360-degree views of Leslie Park, the CN Tower, and the Toronto skyline. This elegant corner suite is wrapped in floor-to-ceiling windows that flood the space with natural light and showcase endless scenery year-round. Inside, you'll find a sleek, modern kitchen with premium Miele appliances, a spacious laundry room with front-load machines and abundant storage, and two generously sized bedrooms, each with its own ensuite. A stylish powder room is thoughtfully placed for guests. From the moment you enter the grand lobby, you're immersed in the sophistication of a five-star resort, with amenities that include an indoor pool, state-of-the-art fitness centre, and a beautifully designed party room. Ideally located in midtown, you're just steps from the Shops at Don Mills and all everyday essentials. Plus, the upcoming Eglinton Crosstown LRT will connect you to downtown in minutes, making this not just a home, but a lifestyle of unmatched convenience and elegance. Some images have been digitally staged! (id:60626)
Royal LePage Your Community Realty
958 Keil Street
White Rock, British Columbia
This Custom Luxury Ocean View Home is steps from the Beach. The view is spectacular from both main and upper floors. Watch the sunset every night from your primary bedroom, kitchen, living room or large wrap around cover deck. This home features high end S/S Kitchen Aid appliances, luxury open concept floor plan with a large island. the chef kitchen is equipped with a gas stove. Main deck off the kitchen has a natural gas barbecue connection. Comes with 2 bedroom legal suite, also a separate rec/media room for owners which includes theatre system (rough in) and surround sound system, air conditioning, smart home automation, security surveillance, 2-5-10 Warranty. Steps away from the Beach, restaurants, shopping and more... Book you private showing today! (id:60626)
Team 3000 Realty Ltd.
11586 84b Avenue
Delta, British Columbia
WELCOME HOME! This beautifully designed 3 level home in NORTH DELTA offers 4700 sq ft. built area with 8 BEDROOMS, 7 BATHROOMS, DEN, THEATRE ROOM WITH BAR and a LEGAL 2 BEDROOM SUITE for MORTGAGE HELP. This FAMILY HOME is situated on a 7922 sq. ft. NORTH FACING LOT. GRAND ENTRANCE leads to FORMAL LIVING, DINING AREA and the GOURMET KITCHEN which features BOSCH APPLIANCES! There is also a FULLY EQUIPPED WOK KITCHEN AND A GUEST BEDROOM WITH ENSUITE ON THE MAIN FLOOR. All HIGH-END FINISHING including HARDWOOD FLOORING, A/C, HRV, SECURITY SYSTEM along with a HUGE COVERED SUNDECK that awaits all of your entertainment IDEAS. SUPER CONVENIENT LOCATION CLOSE TO RICHARDSON ELEMENTARY AND NORTH DELTA SECONDARY SCHOOLS PLUS NORTH DELTA REC CENTER. Call today to book a private showing! (id:60626)
Sutton Group-West Coast Realty
27 Hawthorne Lane
Aurora, Ontario
One of the best Lots on one of, if not the most sought after street in Aurora! Surrounded an impressive collection of stunning, multi-million-dollar Luxury Homes, nestled at the quiet end of a cul-de-sac. Set on a rare pie-shaped Lot, this property spans an impressive 155 feet wide at the rear, offering incredible space, privacy, and endless possibilities. Lots like those very rarely come to market, so secure it now and build your Dream Home on Hawthorne. Or renovate the existing well-laid-out 3-Bedroom Bungalow. Enjoy a short and scenic walk along beautiful Kennedy Street West to the heart of Yonge Street with its Cafés, Restaurants and Shops. Top-tier Private Schools like St. Andrews College and St. Anne's School are just minutes away, making this location as practical as it is prestigious. (id:60626)
Keller Williams Realty Centres
17781 Mccowan Road
East Gwillimbury, Ontario
Welcome to 17781 McCowan Road-a custom bungaloft set on over 2 acres of private, picturesque land surrounded by mature trees, woodlands, executive estates, and equestrian properties. Ideally located just minutes from Mount Albert and Newmarket, this exceptional home offers the tranquility of country living with easy access to city amenities, including Southlake Hospital, Upper Canada Mall, Main Street Newmarket, big box stores, and Hwy 404.Outdoor enthusiasts will love being steps from the York Region Trail System and a local off-leash dog park. Inside, expansive windows showcase a healthy spring-fed pond with koi and goldfish, flowering trees, and peaceful sunrises.The open-concept main floor is designed for both comfort and elegance, featuring a vaulted-ceiling great room with a striking stone fireplace, a chef-inspired kitchen with custom cabinetry, and a spacious dining area. The main-floor primary suite includes a luxurious 5-piece ensuite and dual closets. A large laundry/mudroom with garage access and a walk-in pantry add convenience.Two additional main-floor bedrooms share a stylish 5-piece bathroom and overlook a cozy upper loft/media space. A second separate loft offers a large bedroom or office with a rough-in for a future bathroom-ideal for multigenerational living or working from home.The fully finished walkout basement features a rec room with a wood-burning fireplace, games area, bedroom with 3-piece bath, rough-ins for a sauna and bar, mirrored gym, covered patio and plenty of storage.High-end finishes include hardwood floors, heated tile, pot lights, custom lighting, hardwood staircases, and premium window coverings. This one-of-a-kind home blends luxury with nature-an absolute must-see. (id:60626)
Keller Williams Realty Centres
220 N Grosvenor Avenue
Burnaby, British Columbia
Welcome to this beautiful residence perched on Capitol Hill, featuring 3400sqft of thoughtfully designed living space that was extensively renovated with permits in 2022! Upstairs, you'll find four spacious bedrooms with one converted into an office. At the heart of the home is a stunning open-concept living area, updated with care and a focus on quality. Stay cool all summer with the upgraded forced air AC system! The main floor features a one bedroom legal suite ideal for extended family or guests-as well as a large recreational room that´s perfect for movie nights, or a home gym. Outside, enjoy your private oasis with your very own well maintained pool. This home is the perfect blend of modern comfort and lifestyle!Our lot is also approved for 4 units development!Open House Jul 13 2-4pm (id:60626)
RE/MAX Westcoast
1001 Palmdale Street
Coquitlam, British Columbia
https://glasshousephotos.hd.pics/1001-Palmdale-St (id:60626)
Royal LePage Sterling Realty
4715 Woolsey Common Sw
Edmonton, Alberta
BRAND NEW OVER 5000sg.ft OF LIVING SPACE, 2 STOREY LOCATED IN MOST SPECTACULAR WINDERMERE LOCATION. BEAUTIFUL PROPERTY WITH FLAT ROOF, WALKOUT BASEMENT, ELEVATOR w/4 STOPS INCLUDING THE GARAGE. MAIN FLOOR HAS LARGE BEDROOM/DEN, BATHROOM WITH BEAUTIFUL SHOWER, LIVING ROOM WITH EXCEPTIONAL DESIGNED FIREPLACE, KITCHEN, SPICE KITCHEN AND DECK THAT IS ACCESSIBLE FROM DINING ROOM AND DEN. UPPER FLOOR HAS 3 LARGE BEDROOMS WITH WN WALKING CLOSETS AND WASHROOMS, 4TH BEDROOM IS THE MASTER WITH STUNNING DESIGNED 5PC WASHROOM, WALK-IN CLOSET AND ACCESS TO BALCONY. BASEMENT HAS BEDROOM, FLEX ROOM, LARGE FAMILY ROOM AND BEAUTIFUL WET BAR. GROUND LEVEL HAS CONCRETE PATIO WITH STAMPED CONCRETE FINISH. BEAUTIFUL EXTERIOR WITH IRON BALCONY THAT CONNECTS TO FRONT BEDROOMS. IN FLOOR HEATING, HEATED GARAGE FLOOR, APPLIANCES, BEAUTIFUL KITCHEN CABINETS, 18' CEILINGS IN FRONT ENTRY & FAMILY ROOM. QUARTZ COUNTERTOPS, BLACK EXTERIOR WINDOWS AND MANY MORE UPGRADES. BUYERS RESPONSIBLE TO FOLLOW THE ARCHITECTURAL REQ.$20000. (id:60626)
Now Real Estate Group
157 Snively Street
Richmond Hill, Ontario
Beautiful Newly Built Custom Spacious Detached Home In Gorgeous Oak Ridges. Backs Onto Conservation. 11 Foot Ceilings On Main Floor, Large Windows, Lots Of Light, Hardwood Floors Through Out, Large Porcelain Tiles, Pot Lights, Fireplace With Mantle, Large Kitchen With Tall Uppers, Quartz Countertops And Backsplash, Kitchen Island With Quartz Waterfall. Walking Distance To Lake Wilcox, Park And Trails, Close To Public Transit, School, Community Centre. 7 Years Tarion Warranty (id:60626)
Century 21 Heritage Group Ltd.
420 Paradelle Drive
Richmond Hill, Ontario
This stunning Victorian-style home exudes timeless elegance while incorporating sleek, modern touches for ultimate comfort and functionality.Experience luxury living in this beautifully maintained 4 +1 bedroom home in the heart of Fontainebleau EstatesInside, built in 2005, the home offers expansive 9feet ceiling, crown moldings, hardwood floors, built in cabinets, potlights blending classic Victorian charm with modern amenities. The airy foyer features soaring ceilings and a grand staircase, while the formal living and dining rooms are perfect for entertaining, with newly renovated hardwood floors and elegant moldings throughout the whole house. Modern updates are seamlessly integrated, including a gourmet kitchen outfitted with high-end appliances, sleek cabinetry, and marble stone countertops.Upstairs, the master suite provides a luxurious retreat with a spa-like bathroom, complete with a soaking tub and rainfall shower. Generous-sized bedrooms with ample closet space offer comfort and versatility for family and guests. While the backyard offers a spacious porch with an outdoor Bbq for entertaining and dining with your loved ones. (id:60626)
RE/MAX Hallmark Realty Ltd.
B 5280 Venables Street
Burnaby, British Columbia
Welcome to Venables Residences! Architecturally designed farm house style duplexes! Over 3200 sqft of living space. TOTAL 6 BDRMS, 6 BATHS & 2 kitchens. TOP floor has 3 BDRMS all with separate BATHS. Enjoy the vaulted ceilings in the master rm & must see luxury bath. Laundry is conveniently located on top floor. Main floor has 10 ft ceilings, open concept floor plan with spacious living rm leading into the dining rm. Enjoy watching your favorite TV shows from your beautiful kitchen. Kitchen finished with Fisher & Paykel appliance package. Integrated fridge & dishwasher. Grand Island with seating. Covered deck off family rm for summer barbecues. 2 BDRM legal suite plus media rm with full BDRM & BATH. Huge back yard for kids to enjoy. 2 car garage plus open parking. A/C, radiant heat, CCTV.. (id:60626)
RE/MAX Crest Realty
2085 Crystal Lake Road
Trent Lakes, Ontario
Over 3000 SqFt Waterfront Oasis Situated on almost 1 Acre land fronting on one of most Unique Crystal Lake, 10 practical Bedrooms ,3 Washroom ,Sauna with walk out relax room will accommodate your big parties! Inclosed Patio leading to multi level huge dock to enjoy the clean crystal water!, Multi Water filtration System. The Cottage currently used as Home/Short rental property with GOI OF $170,000.00 YEARLY, Huge detached metal garage ,can park 10 cars or workshop! (id:60626)
Royal LePage Your Community Realty
125 Spring Garden Avenue
Toronto, Ontario
***Location Location Location! 5 Minutes walk to Yonge Street and Sheppard Subway, Shopping Malls and Mel Lastman Sq, Top Restaurants, Parks,Top-ranked School---Hollywood PS/Earl Haig SS area*** A Timeless 4+1Bedroom, Amazing Custom-Built Home , nested in a heaven for gardeners of front yard and a serene setting backyard----This home offers modern comforts, featuring abundance of natural light and airy atmosphere, creating a warm and happy vibe. The main floor office provides a quite home office, functionality and welcoming living room area. Family size kitchen with a breakfast area overlooking garden which seamlessly blends with cozy family room, easy access to sunny, south exposure backyard, perfect for entertaining or quiet relaxation. Four thoughtfully designed large bedrooms provide private spaces for rest and reflection. The primary suite elevates daily life and feels like luxury retreat,, featuring an abundance of natural light and large walk-in closet with meticulous organization in mind ,6 pcs recently upgraded ensuite. All other 3bedrooms have tons of natural light throughout windows, one with walking closet and skyline windows, all with new hardwood floors. The lower level includes a separate entrance, a bright bedroom with 3pc bathroom and an extra large great room, recreation room forms an open concept and full walk-out to backyard,New kitchenette area(potential rental income, $$$). The deck extends the living spaces outdoor in summer, creating a welcoming setting for evening gathering or quiet moments of day and lots of fruit trees, berries, herbs and perennials in the front yard, a heaven for gardeners. (id:60626)
Forest Hill Real Estate Inc.
8018 Cathedral Drive
Niagara Falls, Ontario
Welcome to 8018 Cathedral Drive, Niagara Falls. Absolutely stunning mansion located it prestigious Mount Carmel. This Custom Built 2 Storey home full of love features 5 bedrooms and 4 bathrooms with 5000 sq ft of finished living space. When you walk into this home you are greeted with amazing soaring ceiling height with designer finishes and soothing natural light. Main floor features huge chefs' kitchen with breakfast island, granite counter tops, gas stove with covered hood range, and tons of counter and cupboard space. The kitchen flows into dining area and living room with gas fireplace, Main floor office, laundry and massive amount of storage in the entry way from the double garage. Upper level is a natural 4-bedroom layout with grand master bedroom & huge ensuite and walk in closet. All the bedrooms are generous in size and light. Lower level is massive ideal for inlaw suite with rec room, family room, 2 additional bedrooms and 3pc bath with an extraordinary amount of storage space. Take advantage of this rare opportunity to reside in Niagara's most sought-after location, when you pull into the driveway, you will know you are home. Call for a private location. (id:60626)
RE/MAX Niagara Realty Ltd

