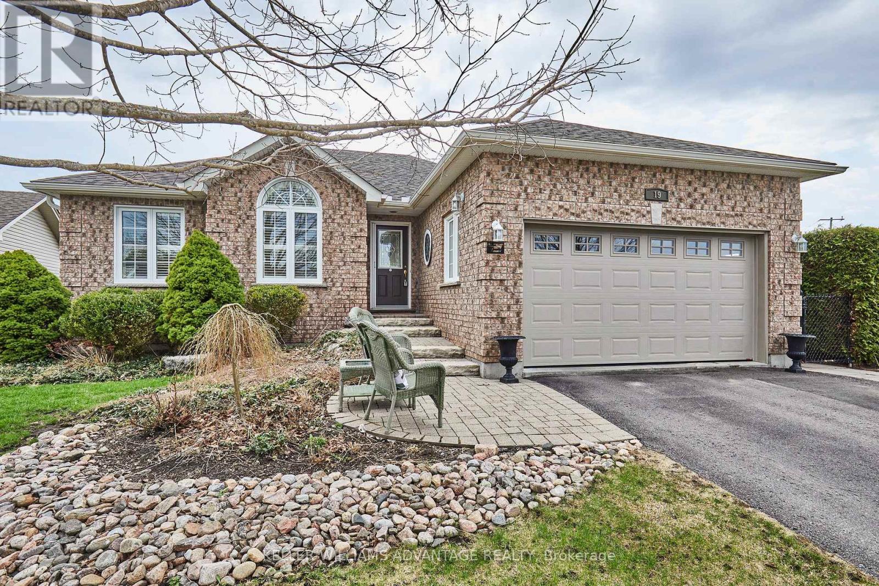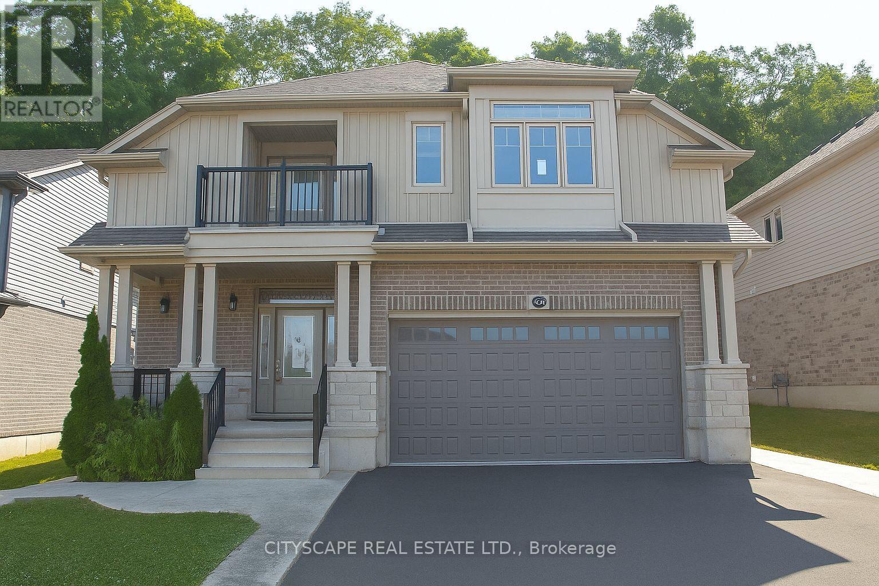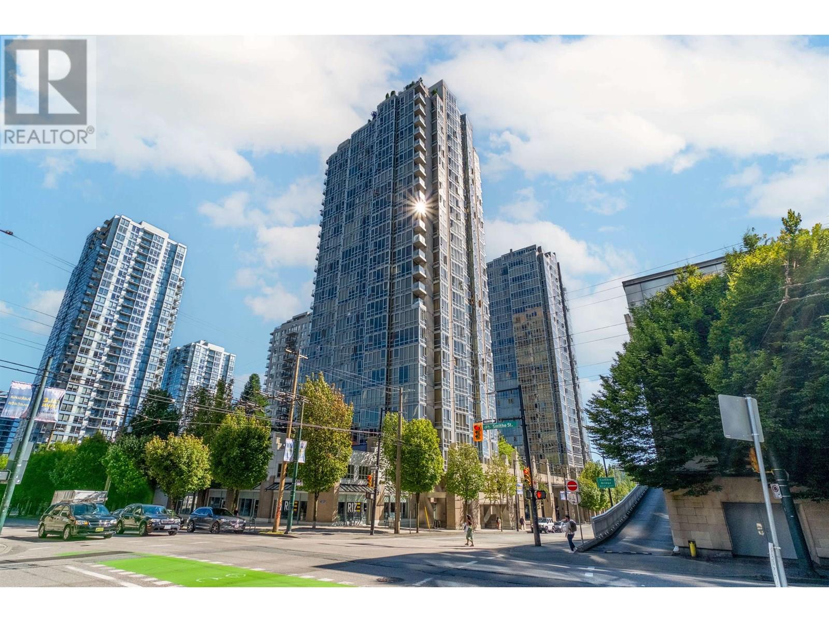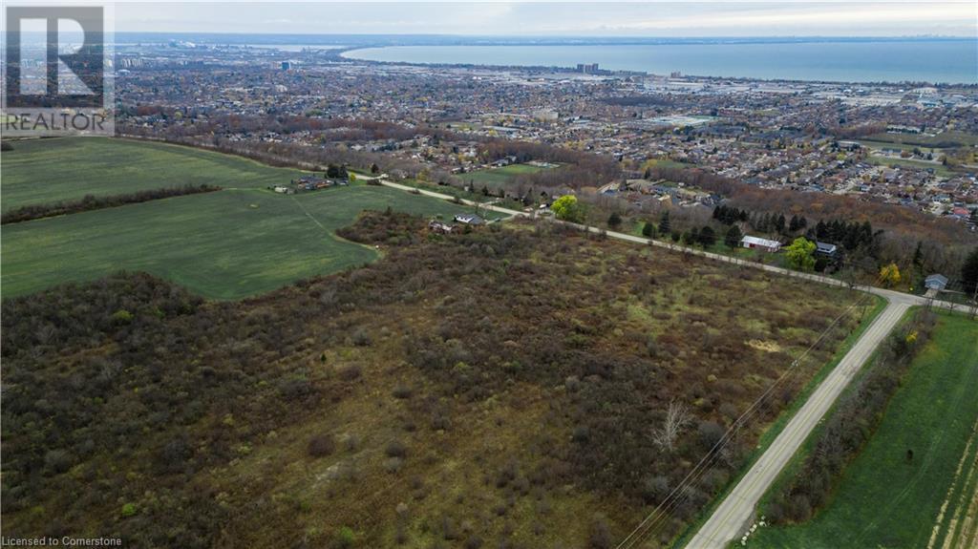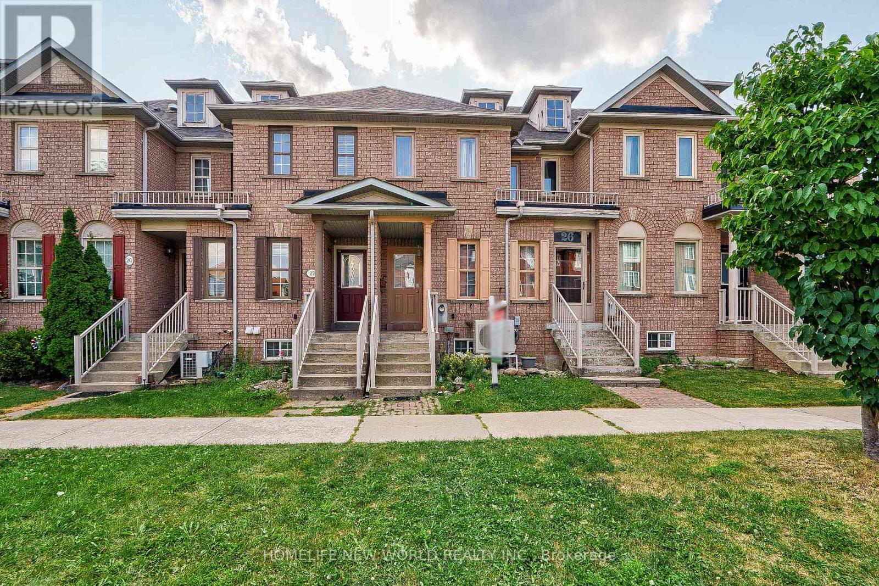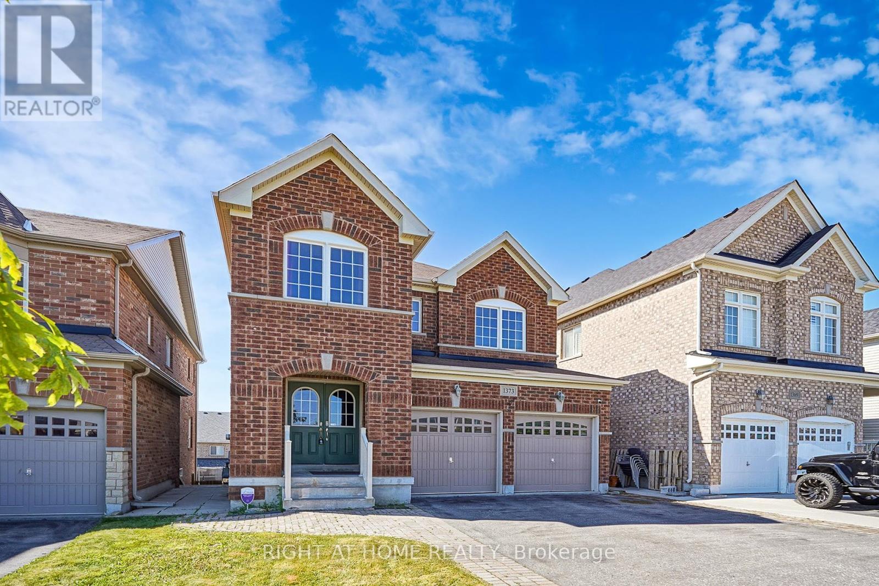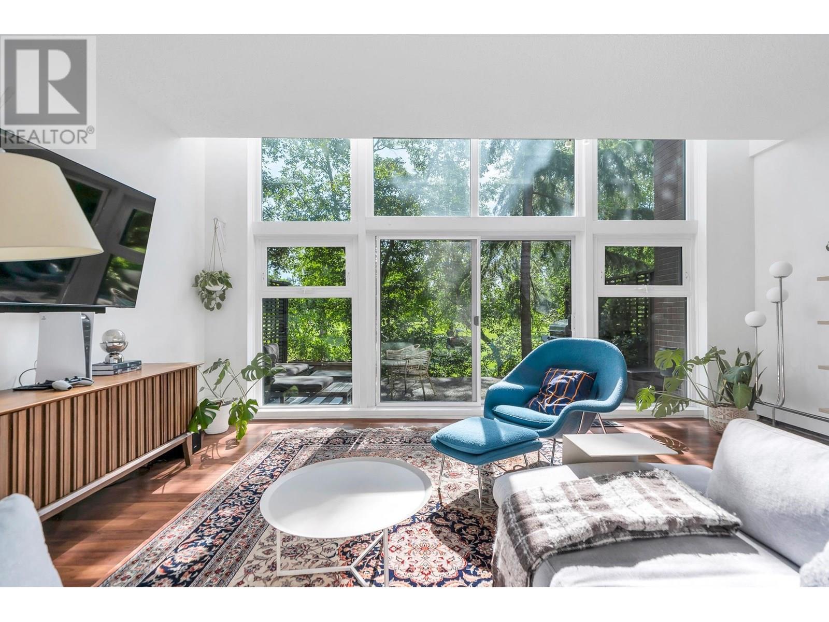19 Lori Boulevard
Kawartha Lakes, Ontario
Lovely on Lori Blvd - The One You've Been Waiting For! Spacious 3+2 bedroom, 3 bath bungalow in a highly sought-after neighbourhood! Featuring a rare separate entrance from the attached double garage, this home boasts a fully finished in-law suite with income potential. Inside, enjoy a bright open-concept main floor with a cozy gas fireplace, a stylish kitchen with a large centre island/breakfast bar, and a dining room that opens to two decks - one covered - and a private, fully fenced yard, ideal for entertaining or relaxing under the stars. The primary bedroom includes dual double closets and a 3pc ensuite. Two more bedrooms each with their own closet, main floor laundry, and a 4pc bath complete the layout. Downstairs features a spacious 2-bedroom suite with its own gas fireplace, open living/dining area, full kitchen, 3pc bath, and its own private laundry. With ample storage throughout including a cold room, and parking for 2 cars in the attached garage with additional 4 car parking in the private drive. Tucked away at the end of a quiet cul de sac right with nothing but parkland beside you. Walk to schools, and minutes to shopping and amenities in downtown Lindsay and a short drive to Lindsay Sq Mall. This is the perfect blend of comfort, space, and opportunity! (id:60626)
Keller Williams Advantage Realty
Signature Elite Realty Ltd.
197 Woodway Trail
Norfolk, Ontario
Welcome to 197 Woodway Trail, a beautifully designed 4 bedroom, 4-bathroom Executive home nestled in one of Simcoe's most desirable family-friendly neighborhoods. This meticulously maintained home offers exceptional living space across three finished levels perfect for growing families, multigenerational living, or savvy investors seeking a turnkey rental-ready opportunity.Step into a welcoming foyer with tile floors and a coat closet, leading into an expansive open-concept layout. The heart of the home features a spacious kitchen with stone countertops, stainless steel appliances, a pantry room, and laminate flooring throughout. The dining area flows seamlessly to a walk-out patio, ideal for summer BBQs and entertaining. The oversized living room is bathed in natural light with large windows and soaring ceilings over 17ft high a rare and luxurious touch.The second floor offers four generously sized bedrooms, including a massive primary suite with walk-out balcony, walk-in closet, and a spa-inspired 4-piece ensuite. The vaulted-ceiling family room provides a cozy space for movie nights or a kid-friendly hangout zone. A second 4-piece bathroom completes the upper level.The fully finished basement includes a sprawling rec room, an additional bedroom/office, a 3-piece bathroom, and a laundry room with built-in sink. Whether you need space for a home gym, teen retreat, in-law suite, or playroom the possibilities are endless! Located in the highly sought-after Woodway Trails community, you're just minutes to parks, walking trails, schools, shopping,grocery stores, and Simcoe's charming downtown core. Nature lovers will appreciate the nearby Lynn Valley Trail, and families will love being close to daycares, sports facilities, and recreational centers. Easy access to Highway 24, Norfolk General Hospital, and a short drive to Port Dover's beach and marina make this location as practical as it is peaceful. (id:60626)
Cityscape Real Estate Ltd.
801 930 Cambie Street
Vancouver, British Columbia
Welcome to Pacific Landmark II in the heart of Downtown Vancouver! This spacious corner home offers 3 bedrooms plus a good sized den/in suite storage. Bright and airy with floor-to-ceiling windows showcasing city views and filling the space with natural light. The open-concept living and dining area is ideal for entertaining. The kitchen features ample counter space and cabinetry. Enjoy in-suite storage, laundry, secure parking, and fantastic amenities including an indoor pool, hot tub, gym, and bike room. Just steps to Yaletown, shopping, restaurants, the seawall, BC Place, Rogers Arena, and transit. Ideal for families, professionals, or investors. Rentals allowed with restrictions. Sorry, no pets. Easy to show. Open House Sunday July 13 3-5 pm! (id:60626)
RE/MAX Heights Realty
62 Moses Crescent
Clarington, Ontario
Stunning All-Brick Detached Home Built By The Award-Winning Halminen Homes, Nestled In The Highly Sought-After Northglen Community! Offering Approximately 2,100 Sqft Of Thoughtfully Designed Living Space, Featuring A Bright, Open-Concept Layout. Hardwood Floor Throughout, Oak Staircase, Modern Kitchen With Quartz Countertops, Stylish Honeycomb Backsplash, Under Cabinet Lighting, Upgraded Appliances, And An Eat-In Area With Walkout To A Fully Fenced Backyard. The Formal Dining Area Is Perfect For Gatherings And Entertaining. Primary Bedroom With Walk-In Closet, 4-Pc Ensuite With Soaker Tub And Glass Shower. Three Additional Well-Sized Bedrooms and The Second-Floor Laundry Room Adds Everyday Convenience. Insulated Garage Door, Upgraded Garage Storage (24), Front Landscaping And Gated Side Access To Backyard. Quiet & Friendly Neighbourhood, Steps to Northglen Park, Future School Site, Bowmanville Golf & Country Club, And Minutes To Downtown Bowmanville, Hwy 407/401, Shopping, Dining & More! (id:60626)
Royal LePage Signature Realty
32 Acorn Trail
St. Thomas, Ontario
This stunning home in Mitchell Hepburn school district backs onto a beautiful treed space and the walking trails that take you to Lake Margaret and Pinafore Park with easy access to Highbury Road and the 401.Step into this immaculate 4-bedroom, 3-bathroom bungalow offering over 3,000 sq. ft. of beautifully finished living space and more than $300,000 in premium upgrades. From the moment you arrive, the exceptional curb appeal stands out with a full brick and stone exterior, professionally installed patio stone driveway and walkway set on a concrete base, and beautifully manicured landscaping. Inside, the open-concept main floor features soaring vaulted ceilings, gleaming hardwood floors, and a cozy gas fireplace in the living room. The chef-inspired kitchen is equipped with custom GCW cabinetry, stone countertops, a walk-in pantry, upgraded lighting, and high-end appliances perfect for both daily living and entertaining. The 14x16 all-season sunroom with custom solar blinds provides a bright and comfortable space to relax year-round. The spacious primary suite includes a walk-in closet, private balcony, and a spa-like ensuite. A second bedroom, full 4-piece bathroom, and laundry room complete the main level. Downstairs, the fully finished lower level offers a generous family room, two additional bedrooms, a 3-piece bathroom, and a rec area with a kitchenette and accessible waterlines ideal for a potential in-law suite. Enjoy outdoor living with two large decks, a stamped concrete patio, and a fully enclosed gazebo with tempered glass and magnetic screens all backing onto peaceful walking trails and lush green space with gated access. This home blends luxury, functionality, and nature seamlessly. Don't miss out on this gorgeous home. (id:60626)
Streetcity Realty Inc.
Ridge Road, Stoney Creek N/a Road
Hamilton, Ontario
Prime 5.05-Acre Corner Lot in Sought-After Ridge Road, Stoney Creek. This expansive parcel offers A1 zoning with a range of agricultural and rural residential possibilities—perfect for investors, builders, or those looking to hold land in a high-potential area. The elevated landscape provides beautiful views and the opportunity to create a peaceful retreat or long-term investment. The corner lot configuration allows for easy access, and the location is just minutes from city amenities including shops, restaurants, parks, and schools. A rare opportunity to secure land in one of Hamilton’s most desirable countryside areas. Any future building or development plans must first be approved by the Niagara Escarpment Commission (NEC). Buyers are advised to review any land use restrictions or requirements with the Niagara Escarpment Commission (NEC), as approvals may be required depending on intended use. (id:60626)
Keller Williams Edge Realty
1020 Cove Road
Muskoka Lakes, Ontario
Looking to make Muskoka your new home or your new year round retreat? Check out this property!! Fully winterized, updated and spacious (1633 sq ft) 3 bedroom/2 bathroom home/cottage with a two bedroom bunkie. High efficiency propane furnace and woodstove; detached garage; main level laundry; drilled well; level and gently sloped lot with large landscaped front yard and rear yard for kids to play or family and friends to gather. Prime southwest exposure with big lake view; easy access via year round municipal road. All the necessary elements for maximum year round enjoyment. Other features and upgrades include inspected and approved septic system, 2 newer bathrooms, new furnace (2021), roof shingles (2017), large dock with room for multiple boats and lounging, 200 amp service, spacious eat in kitchen with large island that sits 4, open concept layout with vaulted and tongue and groove pine ceilings, full perimeter concrete block foundation (crawlspace with concrete floor) and large front and rear yards. 6 appliances included. (id:60626)
RE/MAX Professionals North
24 Ellesmere Street
Richmond Hill, Ontario
Freehold 3 Beds Townhome In Super Convenient Location. Immaculate & Well Maintained.OpenConcept. Large Kitchen With Separate Breakfast Area. Renovated Main& Upper Level Washrooms(2020). Living Room Windows(2022), Upper Level Vinyl Windows(2018). Pot Lights(2022).FinishedBasement With Washroom. Beautiful, Private Backyard. Awning Over Patio(2022). Furnace (2023).AC/Coil(2023).Attic Insulation (2022). Water Tankless(2023). Hot Water Rank (Rents) Walking Distance To Yonge St, Hillcrest Mall, Viva & Go Station And And Future Subway Yonge Line (id:60626)
Homelife New World Realty Inc.
33 & 77 Sunset Road
Hebron, Prince Edward Island
Wow! This breathtaking ocean front home could be yours and with its over 16 acres of absolutely stunning waterfront property you could have your own oasis with a beautiful sandy beach and get to dip your feet in one of the warmest waters PEI has to offer! So come let the gentle Prince Edward Island breezes take you away from the hustle and bustle of life. Here there are camper hook ups not far from the water edge and a gorgeous 2022 built Kent home which features open concept, several large windows in the dining room and living room area that over looks the panoramic views and waterfront. Also includes an ensuite master bath, large deck, air exchange system, heat pump, vaulted ceiling and so much more. You will experience the wow factor upon entering this amazing home. This gem is located close to many amenities and Mill River Resort and golfing. Don't leave this hidden gem off your list, call today for a personal showing or video showing. All measurements are approximate and list informations must be confirmed accurate by the purchaser(s). (id:60626)
Royal LePage Prince Edward Realty
1373 Woodstream Avenue
Oshawa, Ontario
Beautifully Maintained 4+1 Bedroom, 4-Bath Detached Home in Oshawas Desirable Taunton Community. Features a Separate Entrance to a Finished Walk-Out Basement With Second Kitchen, Bedroom, Bath, and Laundry Ideal for In-Laws or Rental Potential. Large Modern Eat-in Kitchen With Granite Counters and Stainless Steel Appliances, Open-Concept Living/Dining, Family Room With Vaulted Ceiling, Hardwood Floors, and Gas Fireplace. Spacious Primary Bedroom With Walk-In Closet and En-suite Bathroom. Second-Floor Loft Adds Flexible Living Space. Double Driveway, Double Garage, and Family-Friendly Location Near Top Schools, Parks, Transit, Shopping, and Rec Centres. A Rare Opportunity Offering Comfort, Functionality, and Income Potential! (id:60626)
Right At Home Realty
111 1350 View Crescent
Delta, British Columbia
Stunning ground floor, loft style corner unit in Tsawwassen´s favourite building, The Classic. This private 1,458 sq.ft. 2 bedroom home offers a sunken living room, soaring floor to ceiling windows, and golf course views. Designed to maximize natural light, the layout is both functional and inviting. Recent upgrades include beautifully renovated bathrooms, fresh paint, new carpet, and a sleek open concept kitchen with stainless steel appliances, quartz countertops, and porcelain tile flooring. The unit also comes with tandem parking and a storage locker. Perfectly located within walking distance to all of Tsawwassen´s best amenities, this exceptional home combines comfort, style, and convenience in one unbeatable package. (id:60626)
RE/MAX City Realty
402 Lambton Street E
West Grey, Ontario
This solid brick home offers the perfect blend of character and potential. Situated on a generous corner lot of almost half an acre, the property features a large main floor, beautiful hardwood flooring, and a spacious living room ideal for comfortable family living or entertaining. Highlights include: 4 generously sized bedrooms, Natural gas heating for efficient comfort. Detached cement block garage plus a 14' x 25' barn for storage or hobby use. Hardwood floors and solid construction throughout. Two enclosed porches, separate storage buildings on side of the barn and one behind the garage for more convenience.Great deck in the backyard offering a Gazebo. A rare opportunity for investors and developers, this oversized corner lot may offer severance and development potential (buyer to verify with local authorities). Whether you're looking for a family home with room to grow or an investment with upside, this property delivers. (id:60626)
Luxe Home Town Realty Inc.

