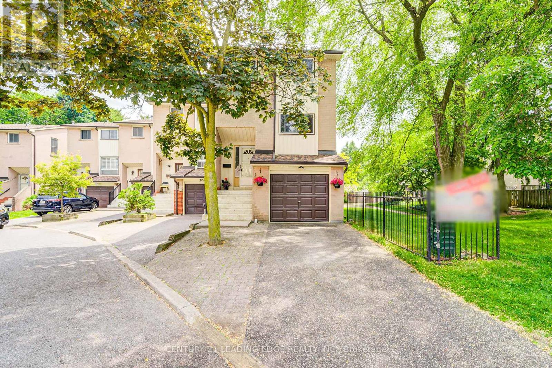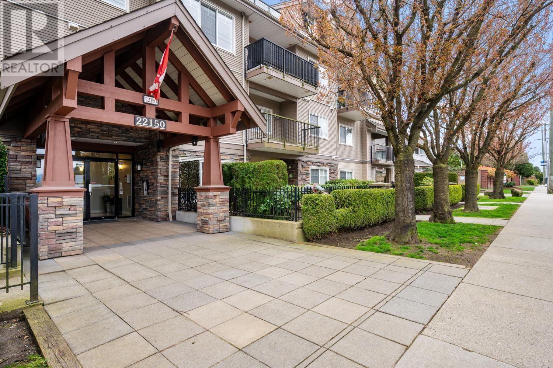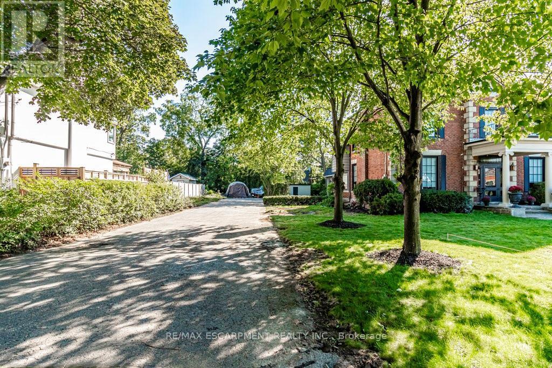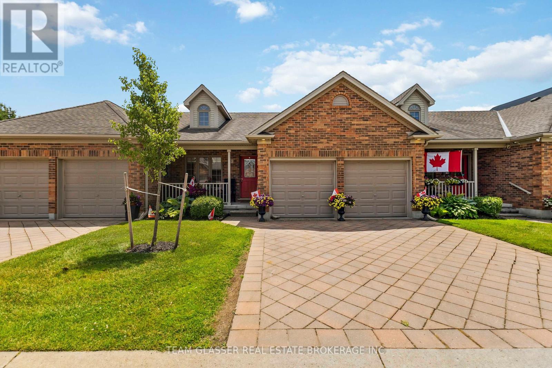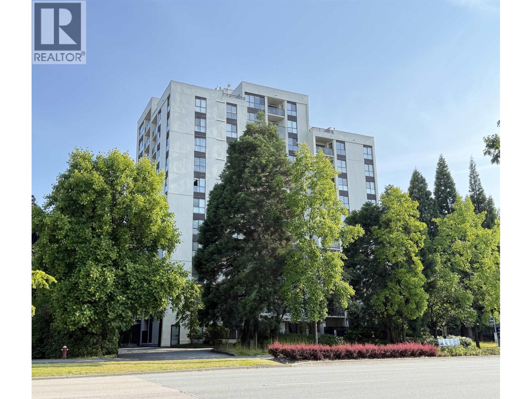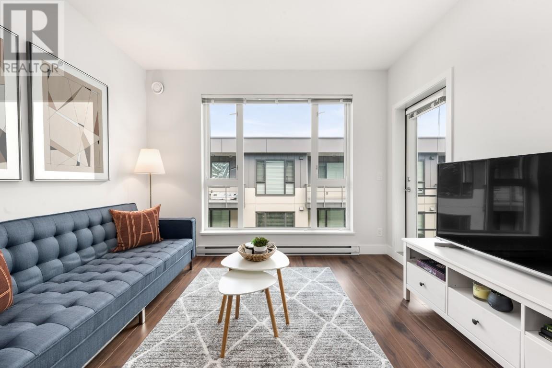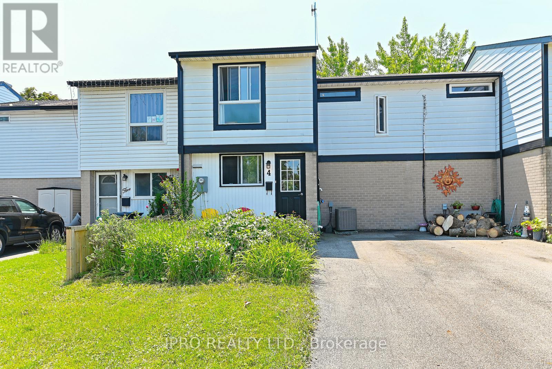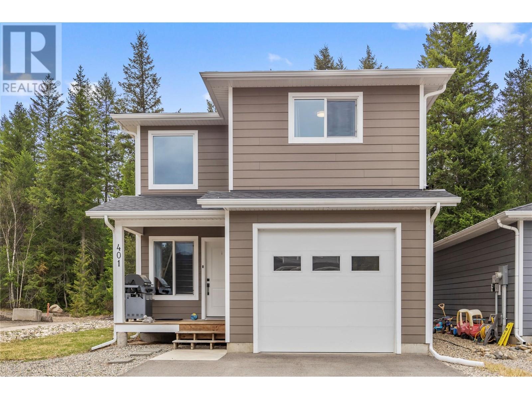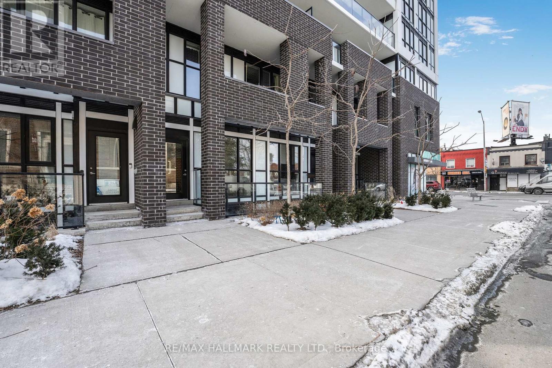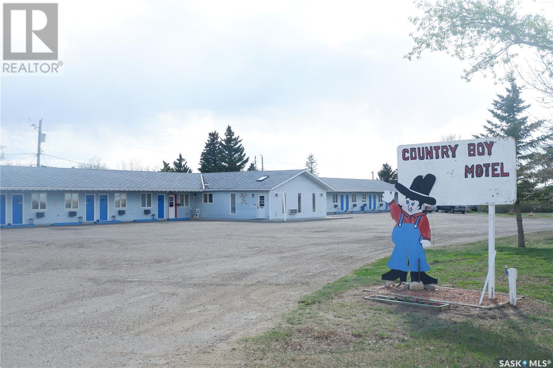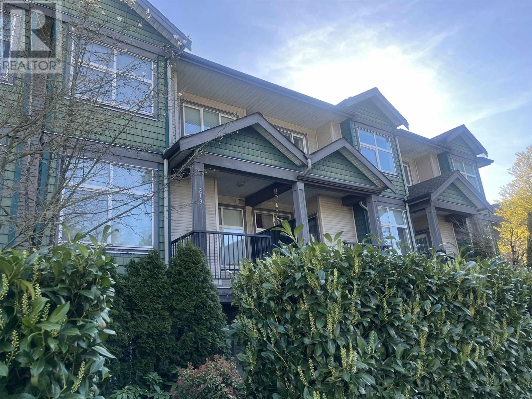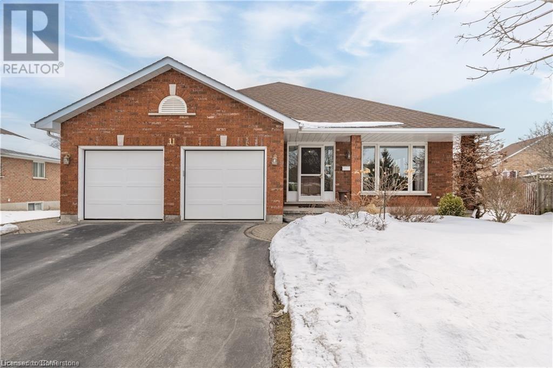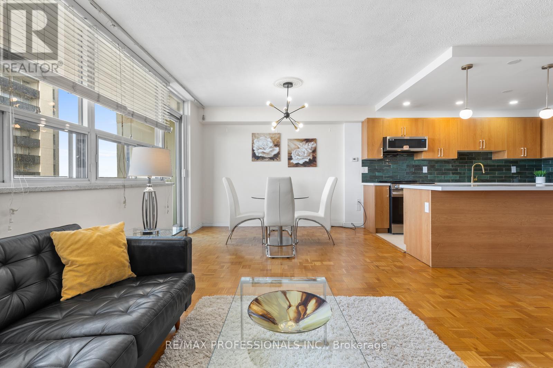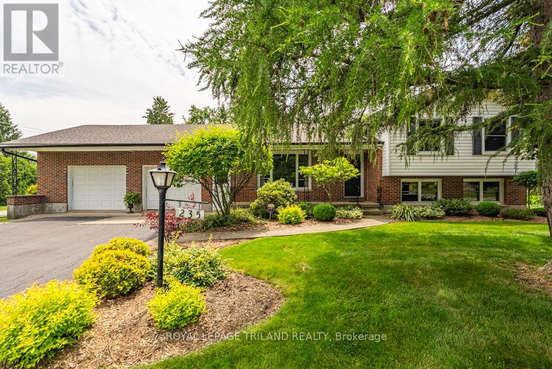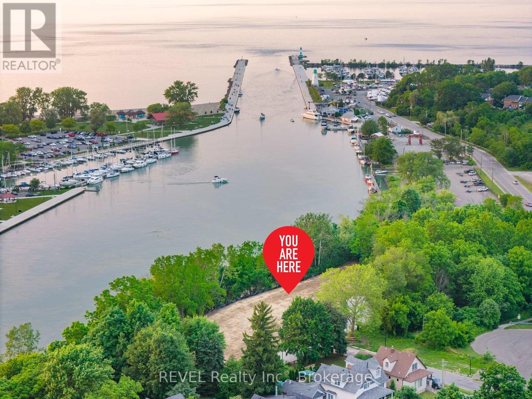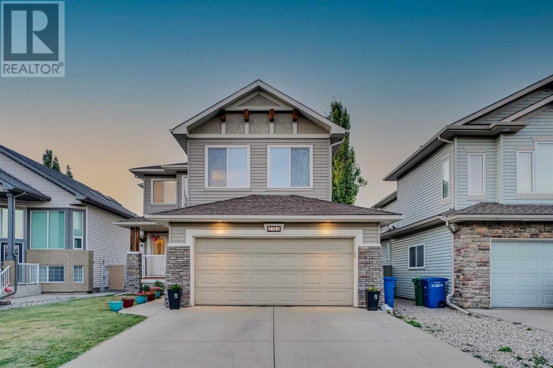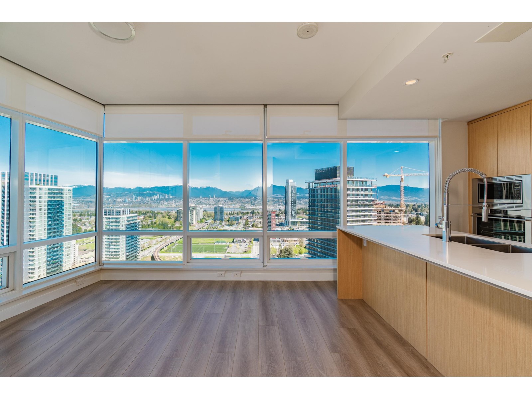109 - 25 Collinsgrove Road
Toronto, Ontario
Rare 4 Bedroom Model!!! End Unit Feels Like A Semi- Enjoy This Roomy Family Home, In A Great Neighbourhood, Perfect For Families, Centrally Located Near Transit, Schools And Shopping. Perfect For Investors, First Time Buyers. Furnace 2025. 2 small cars can be parked in the driveway. Basement Separately rentable as a Studio Unit. (id:60626)
Century 21 Leading Edge Realty Inc.
104 22150 Dewdney Trunk Road
Maple Ridge, British Columbia
Fully Renovated!! 1302 sq, 3-Bed Ground Floor Corner Unit. Quiet northeast-facing, with mountain views. Impeccably cared for home. Step outside to your very own private, fenced patio perfect for morning coffee, kids, or pets. Inside, you'll find, Stylish updated laminate floors throughout, durable tile flooring, modern stainless steel appliances, granite countertops, a cozy electric fireplace in the living area, luxurious ensuite with double sinks, separate shower & soaker tub .Comes complete with a secured parking spot and a huge storage locker for all your extra belongings. Walking distance to Haney Place Mall , Maple Ridge Leisure Centre, Downtown shops, restaurants & transit. OPEN HOUSE - Sunday April 27, 2-4pm. (id:60626)
Renanza Realty Inc.
182 Concession Street
Hamilton, Ontario
LOT TO LOVE! Rare opportunity to build your dream home on prestigious the prestigious mountain brow, directly across from Sam Lawrence Park, enjoy unobstructed panoramic views. This premium 40 x 240 ft lot is primed for your custom build architectural plans available with build-to-suit option. Over $50,000 in development charges prepaid! Structural cement pad at rear of lot ideal for a pool house or accessory dwelling. Potential to build up to 4,200 sq ft (approx.)home and still have room for a pool and plenty of parking. A truly unique and tranquil setting, surrounded by nature and steps to trails, schools, St. Josephs & Juravinski Hospitals, and downtown. Dont miss this rare chance to create something extraordinary in one of Hamiltons most desirable locations. (id:60626)
RE/MAX Escarpment Realty Inc.
5 - 5 Foxhollow Drive
Thames Centre, Ontario
Beautifully Maintained Bungalow in Prime Dorchester Location! Just 2 minutes from Hwy 401, this spacious 2+1 bedroom, 3 full bath home offers exceptional comfort, convenience, and style. Soaring vaulted ceilings, hardwood flooring, and elegant French doors create a bright and airy main floor, complemented by cozy gas fireplaces on both the upstairs and downstairs levels. The fully finished lower level is an entertainer's dream, featuring a stunning custom oak bar and expansive rec room. Enjoy the peace and privacy of the large, fully fenced backyard - no rear neighbours in sight! Complete with a double-car garage, this property combines small-town charm with unbeatable commuter access. Book your showing today - these condominiums go quickly! (id:60626)
Team Glasser Real Estate Brokerage Inc.
1312 - 15 Holmes Avenue
Toronto, Ontario
Welcome to Azura Condos 15 Holmes Ave Unit 1312.Discover urban living at its finest in this bright and modern 1 Bedroom + Den, 2 Bathroom unit located in the heart of North York at Yonge & Finch. Just steps from the subway station, this suite offers unbeatable convenience and connectivity.The thoughtfully designed layout features a functional den that can easily serve as a second bedroom or home office, and a full-length balcony that extends your living space outdoors.Enjoy seamless access to supermarkets, restaurants, cafes, parks, and all your daily essentials right at your doorstep.Enjoy unparalleled access to nearby supermarkets, restaurants, and everyday amenities. Building highlights include a 24-hour concierge, yoga studio, fitness centre, golf simulator, kids' play area, party room with chefs kitchen, BBQ stations, and an outdoor lounge. (id:60626)
Benchmark Signature Realty Inc.
703 7040 Granville Avenue
Richmond, British Columbia
Extremely well-maintained concrete building with 1038SF of super spacious living in the heart of Richmond and family oriented neighbourhood. In suite laundry and low strata fee. Bright and spacious 2-bedroom, 2-bathroom corner unit with incredible views of Mt. Baker. Freshly painted and updated with a brand-new hood fan. Enjoy great amenities including an exercise centre, bike room, secured gated parking, and a storage locker. Steps to famous Minoru community centre, Richmond Centre, the public library, sports facilities, and a variety of restaurants. Top school catchments: Ferris Elementary and Richmond Secondary with its well known IB program. Transit is right at your doorstep. Walking distance to Canada Line. Easy to show! (id:60626)
RE/MAX City Realty
3302 - 16 Brookers Lane
Toronto, Ontario
Perched on the 33rd floor and just a block from the lake, this 1+1 bedroom condo offers smart design, zero wasted space, and a view you'll never outgrow. With nearly 800 sq ft of functional space, it's a true step up from renting featuring 9 ceilings, hardwood floors throughout, and a layout that separates work and rest without feeling closed off. The open-concept kitchen/living area is bright and easy to live in, with granite countertops, stainless steel appliances, and a built-in wall unit for extra storage. The den is large enough to function as a home office or reading nook, and the bedroom features sliding doors and two built-in closets. But the real showstopper is the L-shaped balcony with sweeping, almost panoramic views you enter facing east and end up staring directly south at the water. It's rare, it's peaceful, and it's yours. Parking and locker included. This well-managed building sits at Lakeshore and Park Lawn, with shops, restaurants, and errands at your doorstep. You're a short stroll from the waterfront trail and TTC access, with easy highway connections if you need them. This is condo living without the compromises where convenience, comfort, and views come standard. (id:60626)
Bspoke Realty Inc.
Ph38 5355 Lane Street
Burnaby, British Columbia
Welcome to PH38 at 5355 Lane Street - a stylish top-floor 2 bed, 2 bath penthouse in the heart of Burnaby. This 749 SF home boasts a smart, functional layout with bedrooms on opposite sides for added privacy. The U-shaped kitchen opens to a spacious dining and living area, perfect for entertaining. The second bedroom features a walk-in closet and cheater ensuite, making it ideal for guests or roommates. The primary bedroom includes a private ensuite for added comfort. Enjoy 9´ ceilings and a private balcony for outdoor relaxation. Includes 1 parking & 1 storage. Quiet inside unit steps to Metrotown, Royal Oak SkyTrain & more. (id:60626)
RE/MAX Crest Realty
4 Greenfield Square
Brampton, Ontario
There's dutch clean and then there's DUTCH CLEAN!! Immaculately maintained and loved by the current owners for over 40 years, a testament to how great a neighbourhood this is! Now they're ready to "pass the torch" to the next family/couple. Quiet Cul-de-sac location close to multiple schools, parks and amenities! The beautiful perennial gardens in the front yard offer a ton of privacy while you enjoy your morning coffee. Inside, the home consists of 1129 sq ft of above grade living space which includes the bright, extended kitchen offering tons of extra counter & cupboard space, stainless steel appliances, double sink and includes a lazy susan + convenient cvac dustpan inlet. A feature worthy of pointing out is the partially magnetic wall to hang the kiddos artwork!! The living room & dining room offer great space to relax or entertain the family. Both overlook the private rear yard and feature a large picture window & sliders to the rear patio. The staircase & roomy upper landing have newer broadloom (2024) and lead to 2nd floor where you'll find 3 good sized bedrooms which share the updated 4 piece bath! Primary bedroom with bamboo hardwood flooring, blackout drapes and double closet. 2nd bedroom also with blackout drapes and overlooks the rear yard + 3rd bedroom - both feature bamboo laminate flooring and ample closet space! The basement level is partially finished & awaits your creative juices - you'll be able to envision a great recreation room space, 2 piece bath already in place + laundry/workshop area/utility area. The tranquil & private rear yard is the perfect place to relax! Beautiful & mature gardens and a truly cool Tiki Hut/Shed. This fully fenced space backs onto (& has convenient gate access) to Sean Monahan Park. Updated Gas Furnace & Central Air! Some windows updated approx. 2017, Updated electrical panel (Mar 2025). Now's your chance to own in this delightful, sought after area!! A great entry level offering! Lets make this home yours today! (id:60626)
Ipro Realty Ltd.
401 Lytton Crescent
Clearwater, British Columbia
Convenience, affordability, and modern living at its finest. This 4-bedroom, 4-bath home offers modern living with convenience and affordability. Located minutes from town amenities, it features a bright, open entry with grand staircase, an open-concept main floor ideal for entertaining, and a well-appointed kitchen. Upstairs includes 3 spacious bedrooms, a luxurious main suite with ensuite and walk-in closet, while the fully finished basement adds versatility. Economical heating/cooling with electric furnace and heat pump, low bare land strata fee, and municipal sewer/water complete the package. The purchase price includes all furnishings, offering potential for use as a rental unit. However, the furnishings can be removed upon new owner request. Quick possession is available. (id:60626)
Royal LePage Westwin (Barriere)
501, 837 2 Avenue Sw
Calgary, Alberta
Welcome to The Point on the Bow, an iconic address in the heart of Eau Claire, offering the perfect blend of luxury, comfort, and convenience. This beautifully updated condo showcases a spacious, light-filled layout enhanced by brand new flooring and a new in-unit air conditioning system for year-round comfort.The elegant primary suite features a cozy fireplace, walk-in closet with built-ins, private balcony access, and a spa-inspired ensuite with a jetted tub—perfect for unwinding at the end of the day. The second bedroom offers flexibility for guests, a home office, or personal retreat.Step into the building’s jaw-dropping tropical atrium, complete with a waterfall feature, and enjoy world-class amenities such as a renovated residents’ lounge with full kitchen, library/games room, fitness centre, indoor pool, car wash bay, and 24/7 concierge service.Just steps from the Peace Bridge, Bow River pathways, coffee shops, and the city’s top dining and shopping—this is truly urban luxury at its finest. (id:60626)
Exp Realty
34 - 6433 Charing Drive
Mississauga, Ontario
Welcome to your dream home in the heart of Streetsville or as the locals affectionately call it, "Pleasantville."This stunning and immaculately maintained 3-bedroom, 2-bathroom home offers incredible value in one of Mississauga's most friendly and sought-after neighbourhoods. Set in a safe, welcoming community with tree-lined streets and a true small-town feel, this turn-key property is ready for you to just move in. Step inside to discover a bright and spacious open-concept main floor, perfect for entertaining or relaxing with family. Large sliding patio doors flood the space with natural light and lead to a private, super cute backyard with just the right touch of outdoor charm. The main floor also features a trendy sliding barn door that offers stylish access to the fully finished basement, an ideal space for a rec room, home theatre, guest suite, or even an additional bedroom. Upstairs, you'll find a large primary bedroom with French doors and a double closet, offering a cozy retreat at the end of the day. 2 additional bedrooms feature ample closet space, large windows and a full bathroom and linen closet add convenience and function.The 2nd full bathroom is located in the finished basement, which provides flexibility for growing families, guests, or multi-generational living. One Surface Parking Spot Is Included, ample visitor spots and convenient 15-hr street parking available right out front for your 2nd car. Low condo fees cover cable, Wi-Fi, water, exterior elements, the community centre with an outdoor pool & basketball courts. This amazing home is located just a short walk from several beautiful parks, tennis courts, walking trails, the picturesque Credit River and high rated schools. Whether you're a 1st time home buyer, upsizing from a condo, downsizing from a big house or investor, this property checks all the boxes. Enjoy the Village of Streetsville offering shops,restaurants,library,Heartland,Costco and major hwys only minutes away! (id:60626)
Royal LePage Real Estate Associates
774 Upper Sherman Avenue
Hamilton, Ontario
The home has seen impressive updates, including a brand-new furnace and A/C system (2024), kitchen remodel (2024), and main floor bathroom renovation (2024. The flooring throughout most of the main floor was replaced in 2024, with the living room floor beautifully refinished to its original colour in 2020. Several windows, including those in the living room and basement, were replaced in 2019 while the basement living room received new insulation, walls, and flooring in 2022. Updated insulation and energy improvements 2023 (Have the documents for that, just request them). (id:60626)
Royal LePage NRC Realty Inc.
20 Ridgewood Crescent
St. Marys, Ontario
Welcome to 20 Ridgewood Crescent, St. Marys. This one-owner bungalow has been lovingly cared for since being built in 2002 and is finished top to bottom. With a full 2-car garage, 3 full bathrooms (including an Ensuite) and 2 bedrooms plus a basement den, it's ideally situated for retirees but offers plenty of space for the family or for entertaining. The basement recreation room is very large, with a natural gas fireplace and features ample storage closets for the collector or the hobby enthusiast. The property is beautifully landscaped and provides a peaceful backyard haven in season. Whether looking to retire or raise a family, St. Marys offers plenty of social and recreational opportunities for everyone, and is a quick 20 minute drive to Stratford and 40 minutes to London. *pls note that sq footage is taken from photographer floor plans and may vary from MPAC or architects plans (id:60626)
Peak Select Realty Inc
296 Kingston Way Se
Airdrie, Alberta
This gorgeous upgraded home with walk-out basement and south backing yard is perfectly located along quiet walking paths to the nearby ponds. The bright open main floor plan offers a kitchen with gleaming granite counters and large island, a walk through pantry, a large dinning area that steps out onto a huge upper deck for the BBQ enthusiasts. The open living room offers a beautiful fireplace with mantel and large south window. Also on this level you will find a 2 piece bath and a handy mudroom to your oversized heated garage that will fit a full sized truck and features an upgraded quiet close door with the ability to operate it remotely from your personal device. On the upper level, there are 2 bedrooms, a huge master bedroom with walk in closet and a spa-like 5 piece ensuite. Also on this level for your enjoyment is a great bonus room that perfectly separates the bedrooms for privacy, another full bathroom, and a bright upper laundry (new washer purchased Feb 2023). The full unfinished walk-out basement has a great layout for future development with rough ins for a future bathroom in place. This home has also been upgraded with a newer furnace (Feb 2024), a concrete pathway beside the house leading to the backyard, and Hardie board accents on the front and chimney. Move in and enjoy all the amenities close by in a fantastic sought after community.The city of Airdrie tax assessment values this home at 711,000 . (id:60626)
Cir Realty
Th 103 - 2301 Danforth Avenue
Toronto, Ontario
Rarely offer ground unit condo with direct entry via residential street at Canvas Condos! This 2 level unit feels like a townhome in trendy Danforth Neighborhood. Featuring open concept living/dinning area and powder room on main floor and den plus primary bedroom with 4 piece ensuite on lower level with walk to patio. Building features: fitness center; yoga studio, party room, outdoor rooftop terrace, fire pit, BBQ, with Spectacular Views Of Toronto's Skyline & Lake Ontario. Walk to Main subway station and nearby Danforth GO station offering express service to Union Station. Plus dedicated bike lanes right outside your door! (id:60626)
RE/MAX Hallmark Realty Ltd.
143 Railway Avenue
Coronach, Saskatchewan
An excellent business opportunity in the Town of Coronach. The Country Boy Motel features 25 rooms plus an owners two-bedroom suite. It has shown an excellent return in previous years. A clean and well maintained property. Located on over an acre of land it provides plenty of on-site parking. The rooms all include a fridge, microwave, air conditioner, TV with cable and a full 4-piece bathroom. The living quarters are two bedroom, open design kitchen and living room with direct access to the 428 square foot lobby. A double detached garage allows for parking for the owners/manager as well as extra storage. The boiler was replaced this year. A stand along addition is currently used for a snack room with access to microwave and a storage room. These were originally used as Truck shower rooms which could be utilized again. The rooms are 13 single, 8 double and 4 deluxe. Shingles were recently replaced. Please contact for more information or to book a showing. Coronach is located in the South Central part of Saskatchewan, 15 minutes from the US/Canada border. (id:60626)
Century 21 Insight Realty Ltd.
109 7333 16th Avenue
Burnaby, British Columbia
Spacious one level Townhome with 9' ceilings ,functional layout 2 bedrooms & den (can be the third bedroom), two large patios at each end of the unit approx. 400 sf., one parking and one storage locker. Quality built gourmet kitchen with granite countertops, S/S appliances, electric fireplace, laminated flooring. Super convenient location close to Edmonds Skytrain Station, Highgate Village , shops, restaurants and transit. Price below assessment don't miss this one ! Open Jul 20 Sun 2-4 pm (id:60626)
Regent Park Fairchild Realty Inc.
11 Sumac Terrace
Belleville, Ontario
A Beautiful All-Brick Bungalow Located In Bellevilles Desirable East End. Offering 3+1 Bedrooms, 2 Full Baths, And 2 Half Baths, This Home Is Perfect For A Growing Family. Enjoy A Spacious Living Room, Bright Kitchen That Opens To The Family Room, And Sliding Doors Leading To A Fully Fenced Backyard (2023) With A Pergola Gazebo And Deck (2023).The Primary Bedroom Features A 4-Piece Ensuite And Walk-In Closet. Two Additional Bedrooms, A 4-Piece Bath, And Main Floor Laundry Complete The Main Level. The Fully Finished Basement Includes A Bedroom, 2-Piece Bath, Bar, And Gas Fireplace Ideal For Extra Living Space. Updates Include Double Car Garage Doors & Openers (2021), Furnace (2020), On-Demand Hot Water Tank (2019), Basement Carpet (2019), And Fridge (2021).Located In Family-Friendly Stanley Park, Close To Shopping And Amenities. (id:60626)
Exp Realty Of Canada Inc
2107 - 360 Ridelle Avenue
Toronto, Ontario
Rare affordable family-sized home in Toronto! This spacious 3-bedroom corner unit offers Southwest exposure with a large balcony, perfect for enjoying breathtaking sunsets. The newly renovated, open-concept kitchen is truly one-of-a-kind in the building, designed to impress with its modern layout., featuring high-end limestone flooring, a hand-painted Italian tile backsplash, island with bar-like overhang, and all-new appliances, seamlessly blending style and functionality. The open-concept living and dining areas provide an inviting space for entertaining. From the balcony, you can take in a wide city view all the way to the Lake and the Escarpment. Generously sized bedrooms with large windows ensure an abundance of natural light throughout. Newly renovated ensuite bathroom in the primary. Great value for all-inclusive maintenance fees, includes building gym, indoor pool, sauna, rooftop deck, library/reading room, heat, hydro, water, cable tv and high-speed internet, on-site storage locker and underground parking. Located in a prime area, just steps from shops, restaurants, and transit, including a walkway gate to Glencairn Subway Station, walking distance to Eglinton West Station, and the upcoming Cedarvale Station on the Eglinton LRT. Easy access to Allen Road, Hwy 401, parks, and the Kay Gardner Trail makes this an unbeatable location. (id:60626)
RE/MAX Professionals Inc.
235 Union Street
Central Elgin, Ontario
Welcome to 235 Union Street in the heart of Belmont! This spacious and well-maintained 4-level side split sits on a mature corner lot and offers incredible indoor and outdoor living. Featuring 4 bedrooms, 3 bathrooms, and a unique separate rear entrance, this home is perfect for growing families, hobbyists, or multi-generational living. Step inside and enjoy the updated kitchen, centrally located for convenience with direct access from both the extra-large double car garage and the dining room. An impressive main-floor addition provides a sun-filled family room, & 2nd bath, with a full basement below offering bonus space for a future gym or storage area. Now let's talk about your private backyard oasis the true showstopper of this home! Dive into summer with the heated inground pool, complete with a gas heater, perfect for extending the swim season and hosting unforgettable poolside gatherings. Surrounded by a spacious patio, mature trees, and privacy fencing, its an entertainer's dream and the ultimate place to unwind.Upstairs, youll find three generous bedrooms, including a primary suite, and a stylish main 4-piece bath. The lower level offers a fourth bedroom, a third bathroom, a family room with new gas fireplace (2023), and direct access to the yard, adding even more versatility to the layout. In the basement you will find a large bonus room and a separate Laundry room. Located just steps from local, parks, and amenities in the charming village of Belmont, and only minutes to Hwy 401this home offers the perfect blend of peaceful small-town living and commuter-friendly access. Whether you're looking to upsize, entertain, or simply relax in your own private paradise, 235 Union Street has it all. Inground heated pool, expansive layout, and prime location this isa home that truly delivers. (id:60626)
Royal LePage Triland Realty
4 - 23 Michigan Avenue
St. Catharines, Ontario
Welcome to Port Dalhousie! This exquisite home development perched above the marina includes stunning views of Lake Ontario and the Toronto skyline. Consider a build with rooftop patio and views that can truly take your breath away. This is the best setting where you can locate restaurants, marinas, the pier and of course the beach; just about everything to see and do. The lot is serviced and ready to start building!! It is truly one of the best places in the region to find incredible lifestyle elements within walking distance from your front door. Don't miss your chance to take your lifestyle to the next level and build your custom dream home! Call today and start dreaming. This is a serviced lot listing! Please inquire for more information on completed house options. (id:60626)
Revel Realty Inc.
2733 Coopers Circle Sw
Airdrie, Alberta
Welcome to this fully finished 3 Bedrooms, 3.5 Bathrooms, 2600+ sqft total living space home with RV PARKING in the award winning community of Coopers Crossing. This home features a furnace, central air conditioning, HRV System, phantom screens & has beautiful hardwood floors throughout the main level. In the kitchen there are features such as granite counters, stainless steel appliances, raised eating bar & corner pantry. The main level laundry with new machines is off the garage which is over-sized and heated. Upstairs you will find a large bonus room with vaulted ceilings, master bedroom with a walk-in-closet & lovely en-suite w/ separate shower & tub. 2 spacious bedrooms & 4 pc bathroom finish off the upper level. The basement is developed & has a spacious family room, 4 pc bathroom & plenty of storage space. The backyard is massive and has room for a 30 plus ft RV with access to the backlane, and there is still room for a trampoline! The deck also features gas line for family BBQs! Being close to amenities and all levels of schools, walking paths and parks this home won't last long! Call your favorite realtor to see this stunning home today! (id:60626)
Diamond Realty & Associates Ltd.
3310 13495 Central Avenue
Surrey, British Columbia
Prestigious 3 Civic Plaza, luxury living at Surrey's premium hotel + residences. This large 2bdrs, 2 bthrs corner unit is offering UNOBSTRUCTED 270 degree panoramic view with window on 3 sides! High End finishes include Modern European-style flush overlay cabinets and quartz stone countertops. 1 parking, 1 storage. Enjoy hotel like amenities from the Marriott Hotel Brand downstairs for a small fees. Surrounded by City Hall, universities, recreation, & 100s of restaurants. Steps away from the skytrain station. (id:60626)
Panda Luxury Homes

