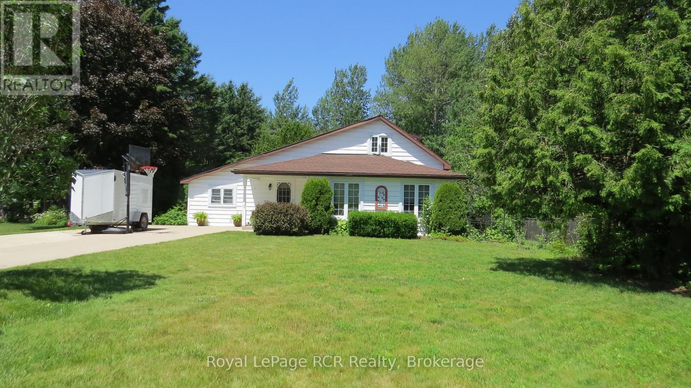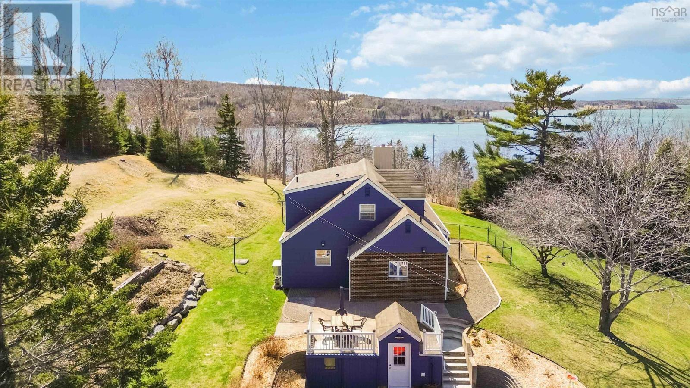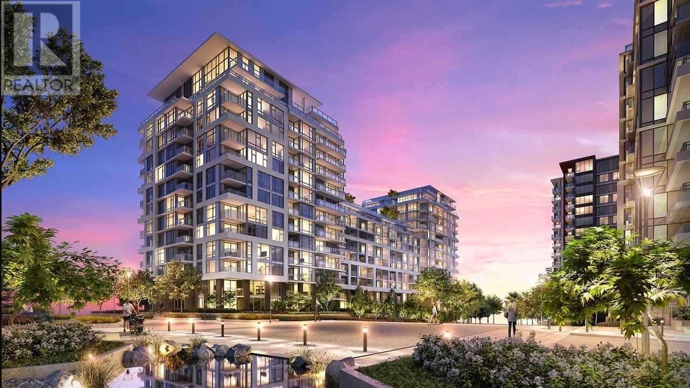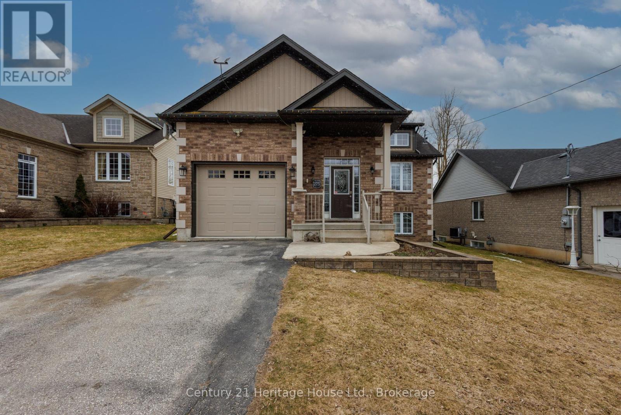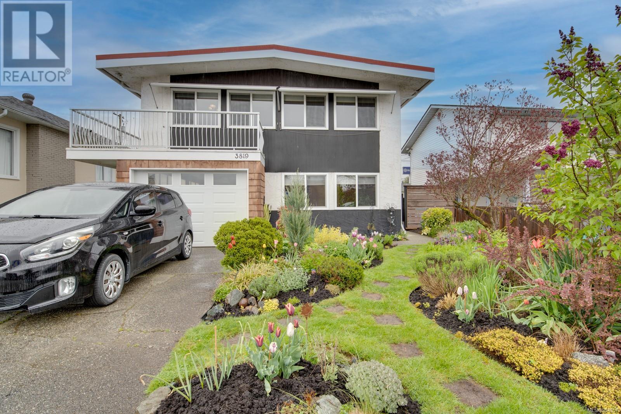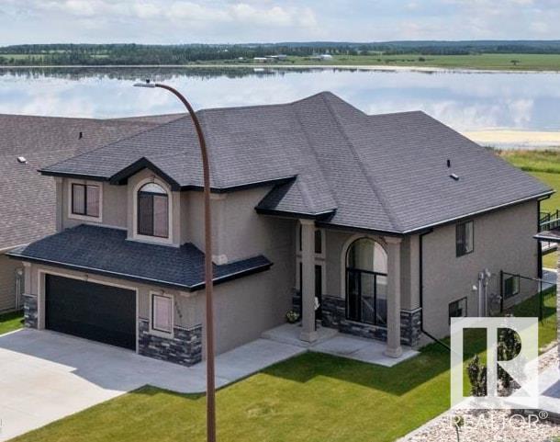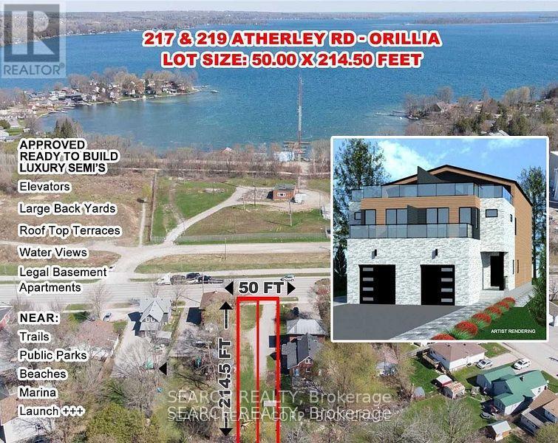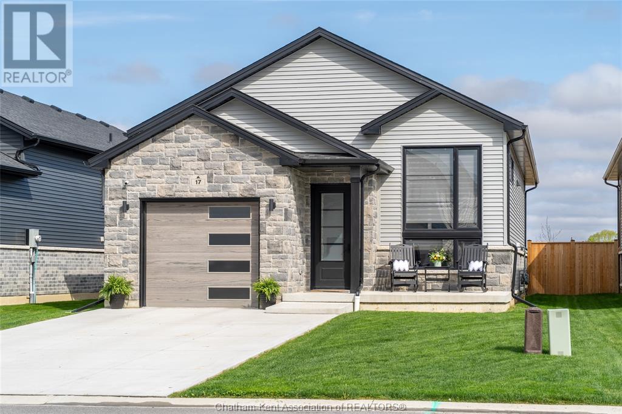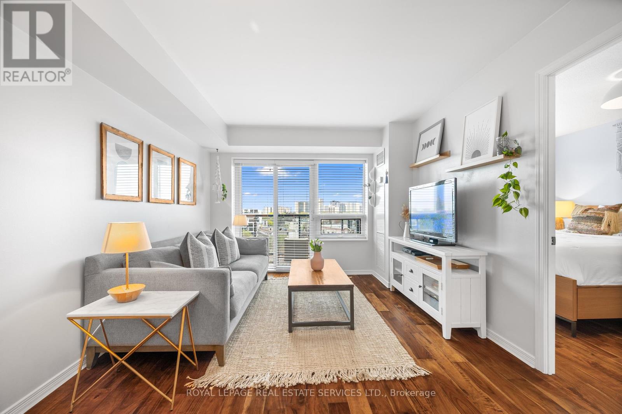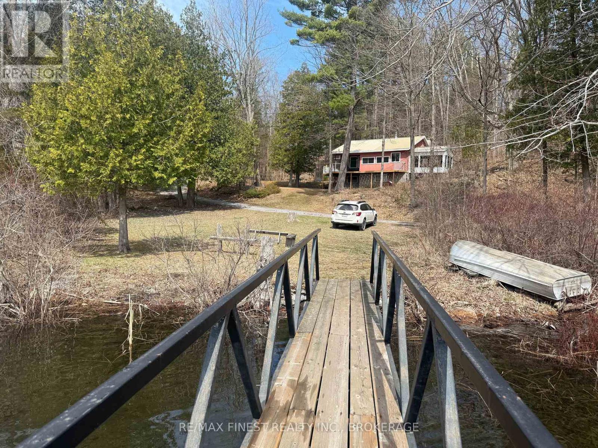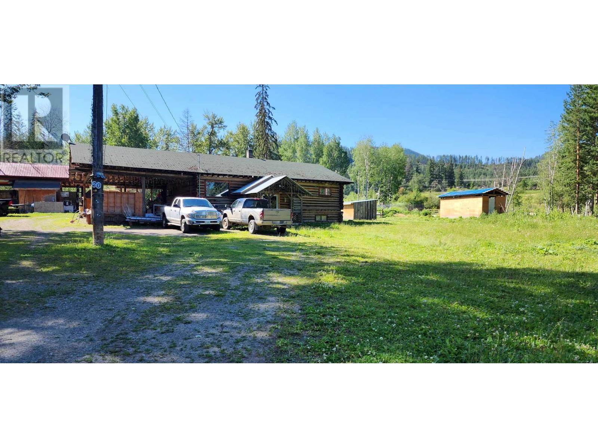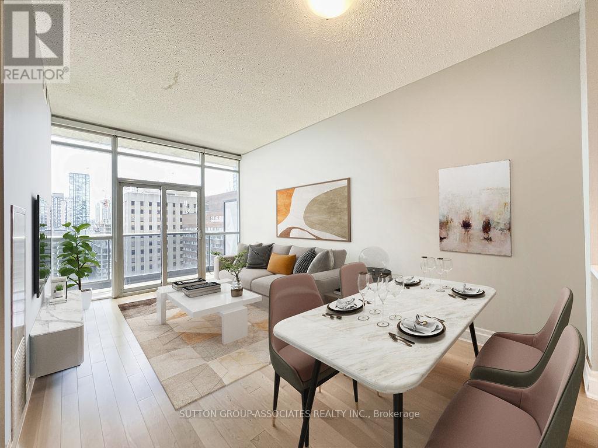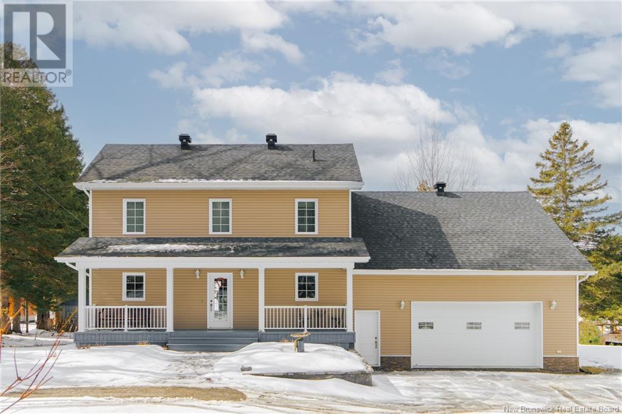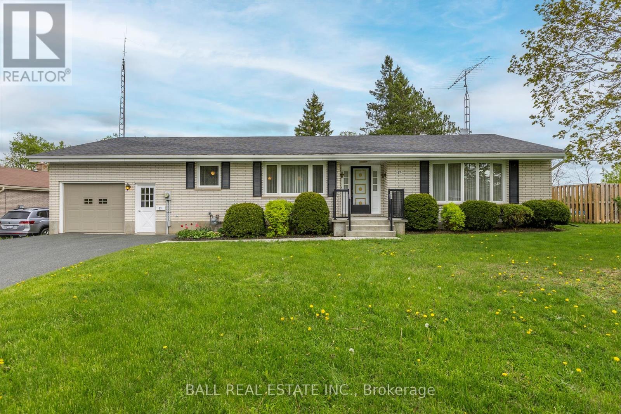164 Edward Street
Saugeen Shores, Ontario
Nestled on a peaceful residential street in the beautiful shoreline community of Southampton, this charming 3-bedroom, 2.5-bathroom, 1.5-story home offers a wonderful slice of this incredible area. Perfectly situated, you're just a short drive from Bruce Power, Port Elgin, and the stunning Bruce Peninsula, making it an ideal base for work or exploration. This property boasts an expansive 99 x197foot lot, providing ample space and privacy, especially with the added bonus of backing onto green space. The home itself has seen a thoughtful array of improvements and upgrades under current and prior ownership, ensuring modern comfort and style. Step inside to a bright and inviting atmosphere. The living room is bathed in natural light thanks to windows replaced in 2003, creating a warm and welcoming space. The heart of the home, the kitchen, was beautifully upgraded in 2018 and features gorgeous white cabinetry, a convenient island, and durable laminate and luxury vinyl flooring throughout the main level. A separate dining room, complete with built-in china cabinets, is perfect for family dinners and entertaining. Completing the main floor is a huge laundry room that also offers dedicated office space. The primary bedroom on the main floor is a true retreat, offering a 3-piece ensuite bathroom and a convenient walk-out to the back deck, perfect for enjoying your morning coffee or evening breeze. Upstairs, you'll find two additional spacious bedrooms and a 2-piece bathroom, ideal for guests or children Step outside to discover your private outdoor oasis. A large deck extends off the back of the house, overlooking lovely perennial gardens that add vibrant color throughout the seasons. For those who love to tinker or need extra storage, a fantastic 11' x 19' workshop awaits, complete with a concrete pad, insulation, and power. Imagine spending your summers at the Southampton Beach, then unwinding in the evenings around a cozy fire on your gorgeous treed lot (id:60626)
Royal LePage Rcr Realty
109 Old Trunk 1
Deep Brook, Nova Scotia
Escape city bustle and awaken to gentle seasonal vistas across your fully landscaped 1.97-acre retreat overlooking the Annapolis Basin. This turnkey haven marries modern conveniences with original characteroak doors, hardwood floors and custom built-ins throughout. Single-level living places the primary suite, home office, kitchen and living areas all on one floor, while the upgraded kitchen showcases newer appliances and each bathroom has been thoughtfully refreshed. Rejuvenate in the infrared sauna, relax under the gazebo-sheltered hot tub, then gather around the fire pit beneath starry skies. Inside, the sunken living room features abundant natural light and a freshly updated fireplace. The fenced yard keeps pets and your garden secureyet deer often wander close by. The partially finished basement is primed for a complete conversion into a guest suite, fitness studio or private spa. Just steps from scenic hiking trails, this property blends outdoor adventure with peaceful seclusion. Priced at $619,000 and only 15 minutes from Digby and 2 hours 15 minutes from Halifax, your retreat awaits. (id:60626)
Exit Realty Town & Country
720 8800 Hazelbridge Way
Richmond, British Columbia
South-facing 1 bedroom & den in a great condition, this home highlights a functional and roomy layout with no wasted space. Home has air-conditioning. The Diamond Club boasts over 20,000sqft of indoor amenities featuring a swimming pool, fitness gym, games room, bowling alley, basketball & badminton court, and more. Central location with an abundance of nearby shops and restaurants including T&T, Aberdeen Mall, Foody World, Union Square & Yaohan Centre. (id:60626)
Amex - Fraseridge Realty
275 South Street E
West Grey, Ontario
Well Kept 4 Bedroom 2 Bath home in Durham. Close to everything Durham has to offer this Backsplit has been well taken care of & it shows AAA..Enjoy the open concept main level with good sized living room, eat-in kitchen with patio doors to the deck,2 Bedrooms includes Master with a cheater ensuite!! Lower level has family room with Natural Gas Stove for those cool nights!! 2 More good size bedrooms here with a 3 pc bath, Laundry room & storage that everyone needs. Single car Garage, paved laneway, nice curb appeal & more...Economic to heat & hydro is reasonable. Great for that Growing family that need more room. Come view today!! (id:60626)
Century 21 Heritage House Ltd.
801 - 7 Mabelle Avenue
Toronto, Ontario
Welcome home to this Sun-filled And Contemporary 2 Bed Plus Den, 2 Bath Suite In The Heart of Islington Village. This Luxurious Unit Boasts Approx.. 780 Sq Ft and Features A Designer Kitchen With S/S Appliances, Wide Plank Laminate Flooring, And Fresh Paint Throughout(2025).South East Exposure Offers an Abundance of Natural Light. 5 Star State of the Art Amenities Include Fitness Centre incl. Indoor Basketball Court, Indoor Pool w/ Sauna and Steam Rooms, Yoga Studio, Child Play Area, Outdoor Patio, Party Room, Guest Suites, Theater Room, 24/7 Concierge, and More. Perfect Location Steps to the TTC & Islington Subway, Minutes to Major Highways. Shopping, Restaurants, Grocery Stores, And Other Essentials. 1 Owned Underground Parking. Don't Miss This MUST SEE Unit! (id:60626)
RE/MAX Aboutowne Realty Corp.
191 Witch Hazel Drive
Whitehorse, Yukon
Step into style and comfort with this brand-new 1,527 sq ft end-unit home in vibrant Whistle Bend! This modern 3-bedroom, 2.5-bath duplex features an open-concept main floor with a show-stopping kitchen--complete with striking black fixtures, pendant lighting, and a huge island perfect for entertaining. Upstairs you'll find a spacious primary suite with walk-in closet and ensuite, two more bright bedrooms, a full bath, and laundry room. The clean design is complemented by durable vinyl plank flooring, sleek black hardware, and tons of natural light throughout. Bonus: a full-size garage, covered front porch, and rear deck! (id:60626)
Yukon's Real Estate Advisers
3819 14th Ave
Port Alberni, British Columbia
Remodeled family home in popular Echo Area with Suite potential (subject to municipal approval). Main level features a large living room - dining area bright with access to an outdoor deck area, a spacious kitchen with beautiful maple cabinet, newer counters newer appliances including an induction oven and dishwasher, three bedrooms and a four piece bath. The lower level contains a multi-purpose family room, a 4th bedroom, den, 4 piece bath, a large laundry-utility room with direct access to the fenced back yard and a enclosed garage-workshop. Upgrades include newer natural gas furnace and hot water tank, newer flooring and paint. Walking distance to Echo Centre, recreation facilities, shopping and services, hospital and schools. (id:60626)
RE/MAX Mid-Island Realty
3704 Lakeshore Dr
Bonnyville Town, Alberta
NEW PAINT & UPDATES! Only a few houses built on the lake side of Lakeshore Drive that gives you the feel of country living on the shores of Jesse's conservatory wetlands. This custom built house boasts the high vault ceiling allowing the huge windows to offer natural flowing light amongst the open concept family area. White kitchen cabinets contrasting and smashing black granite countertops thru out, gas fireplace and that walk-through pantry is a soo functional. Upstairs you'll find a large master suite offering a WI shower, jet tub, large WI closet. Glass chandelier in the 16' entrance is impressive! Lower level is fully developed with in floor heat, family rec zone. Pantry & closets ready for customizing or the wire shelving is in garage. South facing back fenced yard, concrete around whole house & deck is ready for the endless sunrises & beauty sunsets along with the music of water foul in spring & fall. Here is prestigious 3400 sq ft family home that is ready to make your own. (id:60626)
RE/MAX Bonnyville Realty
217 Atherley Drive
Orillia, Ontario
PREMIUM DOWNTOWN WATERFRONT AREA BUILDING LOT. PERMIT APPROVED AND READY TO BUILD LUXURY SIDE-BY-SIDE DUPLEX.OVER 4000 SQ FT ON THREE LEVELS PLUS LEGAL SELF-CONTAINED BASEMENT APT. ELEVATOR AND 50 SQ METER ROOFTOP TERRACE OVERLOOKING LAKE COUCHICHING ON A HUGE LOT ARE SOME OF THE IMPRESSIVE FEATURES OF THIS PROPERTY.PARK, BEACH, MARINA, DOWNTOWN, RESTAURANTS, CAFES AND SHOPS ARE WITHIN WALKING DISTANCE.VTB POSSIBLE. SURVEY, PLANS INCLUDED. BUYER TO PAY BUILDING/DEV CHARGES. TAXES BASED ON VACANT LAND.219 ATHERLEY INCLUDED IN PRICE.HST MAY BE APPLICABLE. Alternatively, PROPERTY IS R3, WHICH ALLOWS 6-8 UNITS, BUYER TO CONFIRM VTB POSSIBLE.. REALTOR ONLY REMARKS: LISTING AGENT HAS AN OWNERSHIP INTEREST IN THE PROPERTY. (id:60626)
Search Realty
17 Baffin Way
Chatham, Ontario
Better than new! Built in 2023, this modern Home offers impeccable style, function, and comfort—all without the wait of new construction. The stunning curb appeal draws you in, while the spacious and open-concept interior impresses at every turn. Vaulted ceilings, luxury vinyl flooring, and custom lighting highlight the main floor, anchored by a gorgeous chef’s kitchen with quartz counters, stainless steel appliances, soft-close cabinetry, and a statement island perfect for entertaining.The primary suite offers a walk-in closet and a spa-like ensuite featuring a tile and glass shower with matte black fixtures. The lower level is fully finished with a large family room, two additional bedrooms, and a full bath—ideal for family, guests, or a home office setup.Enjoy outdoor living with a covered back deck overlooking a fully fenced and professionally landscaped yard. Located in a desirable newer subdivision, this turnkey home is thoughtfully upgraded and move-in ready. A true showstopper (id:60626)
Royal LePage Peifer Realty Brokerage
2715 Golf Course Drive Unit# 26
Blind Bay, British Columbia
Welcome to Autumn Ridge, a 36 unit 55+ Strata Community nestled on Golf Course Drive in Blind Bay. Unit #26 is a 1308 sq. ft. 2 Bed/2 Bath home with a spacious layout that's all on one level! It is enhanced throughout with upscale luxury features. Open concept Kitchen boasts quartz counter-tops, fingerprint resistant Stainless Steel appliances including a 5 burner gas range with air fryer, soft close cabinetry with multiple pullouts, and a massive island with breakfast bar. Living/Dining Area has gas fireplace, some built-in seating, and the door to the up-sized extra-wide covered concrete patio. Expansive Primary Bedroom Suite features a 90 sq ft 4 pc Ensuite PLUS a generous walk-in closet. Large second Bedroom, 4 pc main Bath, and Laundry Room with access to double Garage complete the layout. Garage is home to a storage room that has trap door to crawl space with concrete floor. Other great features include: European-style Top down/Bottom up window shades throughout, a high efficiency gas furnace with heat exchanger & A/C, a double wide concrete driveway for 2 more parking places, plus additional visitor parking right across the street. Outside, enjoy the beautiful ""No-to-Low Maintenance"" custom landscaping. Just minutes from the TCH, beaches, marinas, trails, amenities, and of course, you can walk to the Golf Course! Located approximately half-way between Calgary and Vancouver. (id:60626)
Fair Realty (Sorrento)
Fair Realty (Salmon Arm)
417 2655 Sooke Rd
Langford, British Columbia
.Open House Saturday 1:30-3:00pm GREAT LOCATION ,TOP FLOOR, SOUTH FACING END UNIT ON QUIET SIDE OF BUILDING ...ONE OF THE MOST DESIREABLE CONDOS IN THE BUILDING! This huge 2 bedroom +den (or dining room) boasts 1068sq ft with great separation and soaring ceilings, over size windows flooding this condo with natural light . Enjoy relaxing on your generous size private deck and soak up the afternoon sun while gazing over serene, landscape, no traffic hum, just relaxation. Your modern kitchen with stainless appliances is complete with a 4-seat eating bar and flows into a true dining area, perfect for hosting dinners with friends and family . A multi-purpose laundry/utility room doubles as pantry space (hello, Costco runs!), while your prime secure parking stall, plenty of visitor parking, and private storage locker tick every box. Opportunities like this rarely hit the market, and they never last long. book your viewing today before someone else claims your dream condo! (id:60626)
Coldwell Banker Oceanside Real Estate
812 - 61 Heintzman Street
Toronto, Ontario
A rare opportunity to live in the highly sought after Junction neighbourhood! This beautifully upgraded move-in ready 1 bedroom + den 645 sqft unit offers a spacious and functional layout. Step inside the inviting entryway featuring Italian porcelain floors, that provides access to a spacious den with storage. The versatile den is the perfect spot for a home office, gym, nursery or additional living space. The modern eat-in kitchen is equipped with updated cabinetry, stainless steel appliances, caesarstone quartz counters, breakfast bar, and subway tile backsplash, overlooking the open concept dining and living areas. Smooth ceilings, new light fixtures and walnut hardwood floors throughout are just some of the many upgrades. Walk out to your private balcony with unobstructed south views of the city skyline and lake. The generous primary bedroom is designed for comfort and relaxation providing ample space for a king/queen size bed and features a large custom closet system. One owned underground parking spot with private double bike rack. Locker available to rent. This eco friendly and well managed building with low maintenance fees has incredible amenities - two multi-purpose/party rooms, concierge service, gym, library, card room, hobby room, pet wash, children's playroom, garden terrace with BBQs, community parkette and ample visitor parking. Enjoy the convenience of nearby TTC, shops, cafes, craft breweries, the best local restaurants, organic grocers, High Park and so much more. Close to excellent schools.10 mins to Up Express. Don't miss the chance to call this incredible location home! (id:60626)
Royal LePage Real Estate Services Ltd.
9 Underside Lane
Frontenac, Ontario
A one owner waterfront home built by current owner to maximize glorious water views of Thirty Island Lake. This turn key cottage/home comes complete with everything you need to enjoy the fun and sun this Summer. Situated on ten treed acres on a private country road just off Westport Road, strategically placed at the southern end of this deep water lake that features no public access. Skiing, swimming and floating are highly recommended, along with walking in the woods on your ten acre lot. Many of the interior furnishings were hand made in the basement from pine trees on the property including a wonderful family sized pine table with benches on each side. And the tools that made the furniture as well as extra materials are included. A high dry basement with walk out could easily provide double the living space for those with ambition. Your family will love the14x16 screened in sun porch with great water views for those summer evening dinners. Built with2x6 fully insulated walls and 2 wood stoves, a well and septic allows you year round access and the road is maintained year round too. Easy access to the waterfront, the home features three bedrooms a large open concept living area open to the kitchen with numerous windows overlooking the lake. A large deck wraps around two sides to complement the screened in porch and there are fire pits, horseshoe pits and plenty of space to entertain the children. (id:60626)
RE/MAX Finest Realty Inc.
20 Dunlevy Road
Cherryville, British Columbia
Horse Lover's take note! Level 14.06 Acre property fully set up for horse with large riding ring, pasture land, shelters etc. Log home has just had logs re - chinked in side & outside, new kitchen almost completely installed, only new countertops ordered and soon to be installed, all new flooring on main floor, new wiring and new electrical panel, fresh drywall in bedroom and some new plumbing also. Basement has just been painted including the concrete floors. Property is fenced and cross fenced. The property has tons of potential for the right buyer that has time to shine it up! Full basement could easily be suited to become a mortgage helper. 2nd driveway would be perfect for a 2nd home for a farm hand or extended family. Bring your offers! (id:60626)
Royal LePage Downtown Realty
4605 - 3883 Quartz Road
Mississauga, Ontario
Discover modern living in this spacious 2 bedroom, 2-bathroom condo in Mississauga, offering elegant interior space and balcony. This condo sits on the upper most floor provides a direct, head-on, unobstructed view of Lake Ontario. The versatile den provides an ideal setup for a home office or additional living space. The expansive balcony is accessible from the living room and both bedrooms while spanning the width of the entire unit and showcasing panoramic views of the Lake as well as downtown Toronto. The primary bedroom features a large closet and big window access, creating a serene retreat. The sleek kitchen with stainless steel appliances and a built-in Refrigerator/Freezer flows seamlessly into the dining area, perfect for entertaining. Luxury finishes and flooring throughout add sophistication, complemented by in-suite laundry and a dedicated underground parking spot. There are 9 elevators total, but residents enjoy speedy access via 3 express elevators exclusive to the upper floors. The building is centrally located near Square One Mall and offers a movie theatre, 24hr concierge, sports bar, fitness centre w/ weights, yoga & steam room, dining lounge with chef's kitchen, outdoor dining lounge Area with BBQs, fire features, rooftop pool and a seasonal skating rink. (id:60626)
Royal LePage Real Estate Services Square Seven
387 Heath Rd Nw
Edmonton, Alberta
Welcome to the desirable Riverbend community of Haddow! This spacious 2-storey home offers over 2800 sqft of living space with 4 bedrooms + bonus room, 3.5 baths, and thoughtful upgrades throughout. The main floor features 9 ft doors, newer carpet, built-in speakers, fresh paint, a den (or 5th bedroom), bright living room with deck access, and an open-concept kitchen with a full spice kitchen—ideal for entertaining. Upstairs boasts a large bonus room with French doors, a primary suite with 5-pc ensuite and walk-in closet, plus 2 more bedrooms and a 4-pc bath. The finished basement includes a rec room, 4th bedroom, full bath, and home theatre potential. Backing onto a beautiful greenspace and minutes from schools, parks, the Terwillegar Rec Centre, and River Valley. Updates include HWT (2024), deck (2023), dishwasher, washer, carpet, and toilets. (id:60626)
Exp Realty
218 - 3351 Cawthra Road
Mississauga, Ontario
Stunning Corner Suite in Boutique-Style Applewood Terrace! Bright and Spacious 1-Bedroom + Den Featuring Parking and Locker. Nestled in a Quiet Building Backing onto Picturesque Silverthorn Park. This Beautifully Maintained Suite Offers an Open-Concept Layout w/ Soaring 9-ft ceilings, Pot Lights & Elegant Crown Moulding Throughout. The Combined Living and Dining/Den Area Boasts Laminate Flooring and a Cozy Fireplace; Perfect for Entertaining or Relaxing. Enjoy Cooking in the Newly Upgraded Modern Kitchen; Complete w/Stainless Steel Appliances, Quartz Countertops, Breakfast Bar and Ample Cabinetry. The Generously Sized Primary Bedroom Features a Walk-In Closet w/ 4-piece Ensuite w/a Luxurious Soaker Tub.This Unit Comes with a Conveniently Located Parking Spot Near the Elevator and Private Locker. Located in a Highly Desirable Area, Minutes from QEW, 403, 401, Public Transit, Parks and Trails, Schools, Hospitals, Shopping Centres, Restaurants and more (id:60626)
RE/MAX Escarpment Realty Inc.
2512 4730 Lougheed Highway
Burnaby, British Columbia
MOVE-IN Ready! Bright SOUTH-facing 534 sqt 1 bedroom at 25th floor in the prestigious 'Concord Brentwood - Hillside West' where modern living & luxury collide. Enjoy the beautiful city view of Metrotown on the oversized 188 sf south-facing patio WITHOUT worry sky train noise. This open concept layout feats high-quality finishings incl Italian cabinets, quartz counters, marble floors/tiling in bathrm, s/s Bosch appliances, gas cooktop, ample storage space, A/C, floor-to-ceiling windows & much more! Residents enjoy world-class amenities such as a theatre/karaoke room, pet grooming area, music/study/games rooms, gym, yoga studio, lounge with outdoor patio & 24-hour concierge. PLUS, soon you will enjoy the best club house. Just steps to The Amazing Brentwood mall & skytrain (id:60626)
Nu Stream Realty Inc.
4395 7 Highway
Asphodel-Norwood, Ontario
Welcome home to your custom bungalow with breathtaking waterfront views. This move in ready home offers an open concept floorplan with 4 bedrooms, 3 washrooms, main floor laundry and a finished walk out basement with in-law potential. Large primary bedroom features an ensuite bath and walk-in closet. Walkout from your living room and enjoy the southern views from your expansive deck. Convenient Main floor laundry. The Mudroom leads into your insulated & heated oversized Garage/Workshop measuring 25ft x 25ft with 10ft ceilings and 220V. The basement offers a large rec room, washroom, 2 spacious bedrooms each with walk in closets and a sunroom overlooking the Norwood Pond. Relax in the Hot Tub or Fish & Kayak right from your own backyard. 200amp service in house and 100amp in garage. This home presents an opportunity to have your own oasis just steps away from the downtown area, with easy access to schools, shopping, and entertainment! (id:60626)
Royal Heritage Realty Ltd.
1909 - 21 Carlton Street
Toronto, Ontario
This bright and beautifully maintained south-facing 1-bedroom + den condo offers 613 sq.ft. of thoughtfully designed living space, plus a 62.5 sq.ft. balcony with stunning panoramic views of the lake and city skyline. Located on the only floor in the building with high ceilings, this rare unit is filled with natural light through floor-to-ceiling windows and features recent upgrades including engineered hardwood floors and a renovated bathroom. The modern kitchen is equipped with stainless steel appliances, while the spacious den easily functions as a home office. Situated in a highly sought-after building at Yonge & Carlton, residents enjoy premium amenities including a 24-hour concierge, indoor pool, sauna, gym, rooftop terrace with BBQs, internet lounge, and visitor parking. Steps from College Station, streetcars, U of T, TMU, hospitals, shops, cafes, and restaurants, this is a fantastic opportunity for first-time buyers or investors looking for a stylish, move-in-ready home in the vibrant heart of downtown Toronto. (id:60626)
Sutton Group-Associates Realty Inc.
580 De L'Église Road
Lac Baker, New Brunswick
Welcome to this stunning property nestled on over an acre and a half of land, with direct access to your own private lakeside beach. A true haven for nature lovers and those seeking peace and tranquility. As you enter, youll be charmed by the abundant natural light flooding the space. The open-concept main floor features a kitchen, dining area, and living room with breathtaking lake views, a full bathroom, a bedroom currently used as an office, a storage nook, and access to a double insulated garage with heated epoxy flooring. Upstairs, a lovely balcony welcomes you, leading to the primary bedroom with a walk-in closet and an ensuite bathroom. The unfinished basement offers tremendous storage potential. Outside, the beautifully landscaped grounds are home to a variety of plants, fruit trees, and vegetables. Enjoy complete privacy, cozy bonfire evenings, relaxing moments in the gazebo, and unforgettable sunrises and sunsets over the lake. The property also comes equipped with a generator, ensuring year-round comfort. A true slice of paradise awaits you. Experience refined living in this mediculously designed property that seamlessly blends comfort with upscale convenience. A personal visit is essential to truly appreciate its elegance and exceptional features. Contact today to learn more or to arrange your private tour. (id:60626)
Keller Williams Capital Realty
37 County Rd 40 N
Asphodel-Norwood, Ontario
All brick bungalow on large lot close to all amenities. This bungalow has large principle rooms. Open concept kitchen and dining room, massive living room with large window for loads of natural light. Three good size bedrooms, a four piece bath, a main floor laundry area and an extra 2 pc powder room. The lower level has a large sitting room, a three piece bath, loads of cupboard/storage space, a massive rec room complete wit h a second kitchen. A large workshop area/ storage room with a cold room attached, great for wine or preserves. Another large unfinished room would be great for another bedroom making the lower level a possible in-law suite. An attached two car garage with a drive through door giving access to the backyard. Loads of room on top of the hill for a massive garden. Sit on the hill and watch the sunrise while overlooking the village. Walking distance to groceries, churches, schools and the downtown area. Great family home. (id:60626)
Ball Real Estate Inc.
809 - 2391 Central Park Drive
Oakville, Ontario
The "Courtyard Residence" Built By Tribute Communities. 2-bedroom, 2-bathroom, 2 Parking space, located in the prestigious Central Park Drive community. This bright, sun-filled corner unit offers approximately 850 sq. ft. of well-designed living space, along with a spacious balcony featuring unobstructed panoramic views, park, and ideal spot to relax and enjoy beautiful views. The open-concept living and dining area flows seamlessly to the balcony. The functional kitchen is equipped with natural maple cabinetry, stainless steel appliances, granite countertops, and a breakfast bar. The spacious primary bedroom features a large built-in closet, oversized window, and a 4-piece ensuite. The generous second bedroom also includes a built-in closet. Additional highlights include in-suite laundry and a welcoming foyer with a large closet. This pet-friendly building offers outstanding amenities such as a concierge, gym, sauna, outdoor pool and patio, indoor jacuzzi, media room, multi-purpose room, and guest suite. Located in the highly walkable and vibrant Oak Park community, youll be steps away from great schools, parks, trails, restaurants, and a wide range of shops. Commuting is easy with quick access to the 403, 407, QEW, GO Transit, and public transportation. River Oaks Community Centre is just down the street, and Sheridan College is only 2 km away. Extras include two parking spots located near the elevator, fresh paint (2025), new floors (2025), dining, and hallway areas, and ceramic tile in the kitchen, foyer, and bathrooms. (id:60626)
Right At Home Realty

