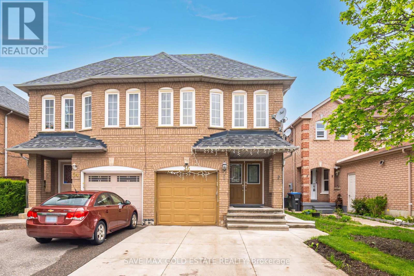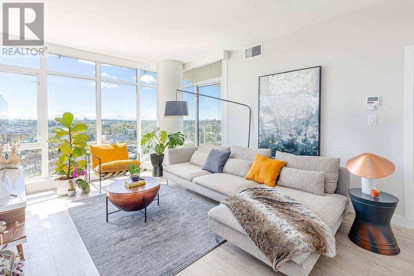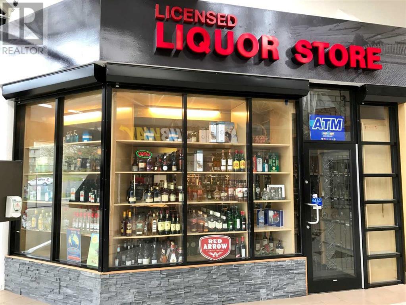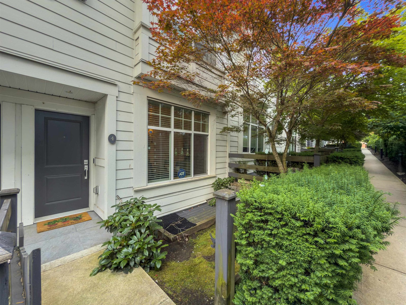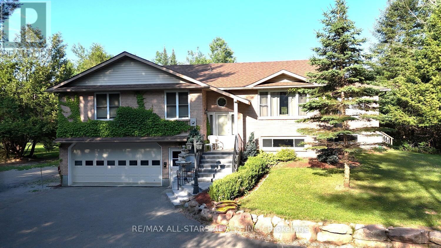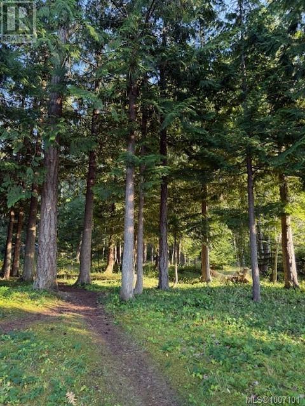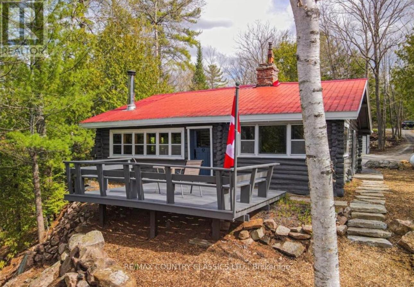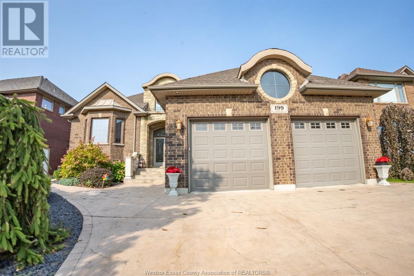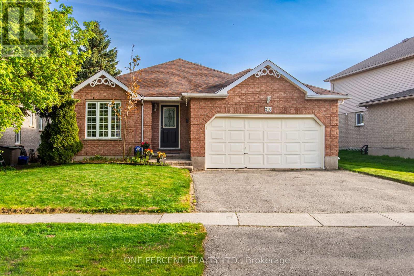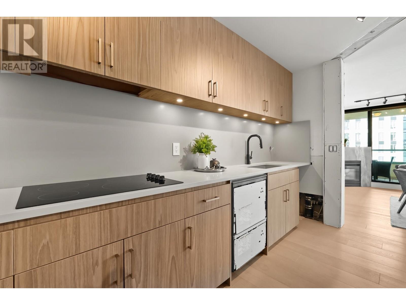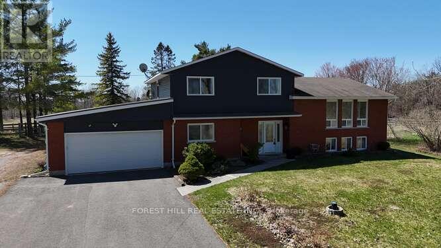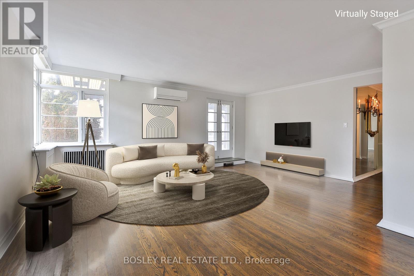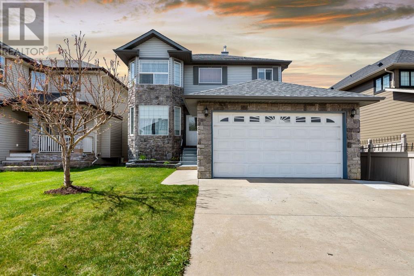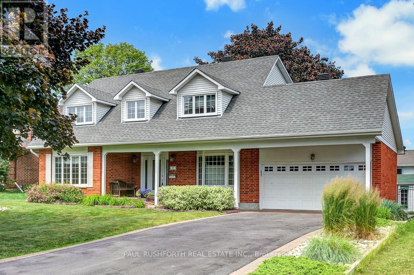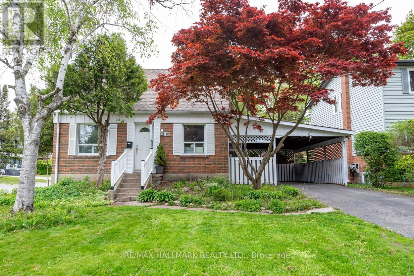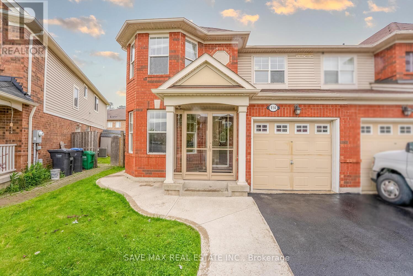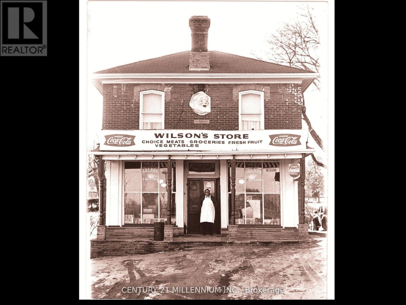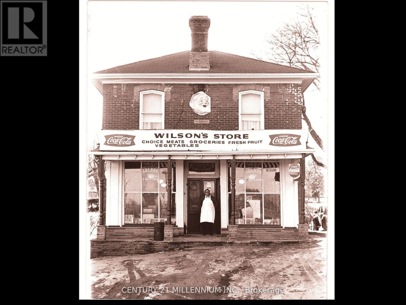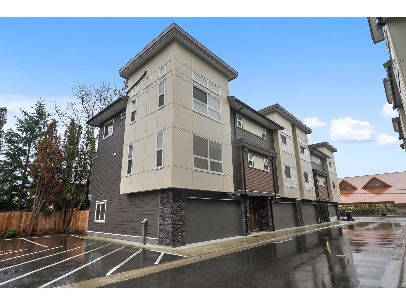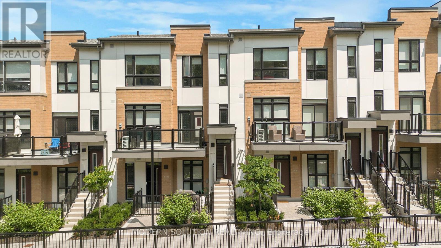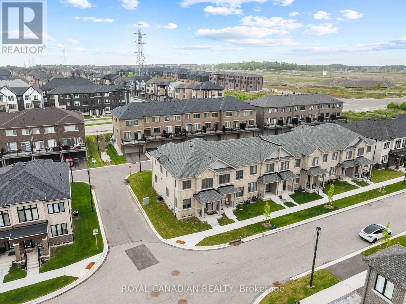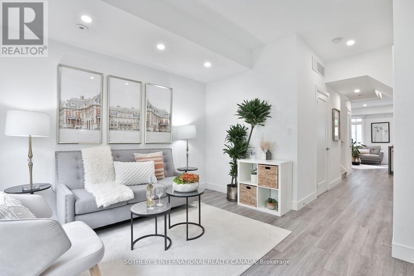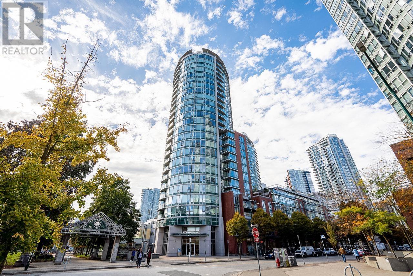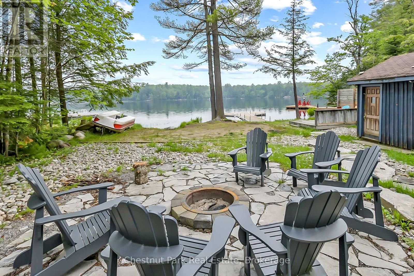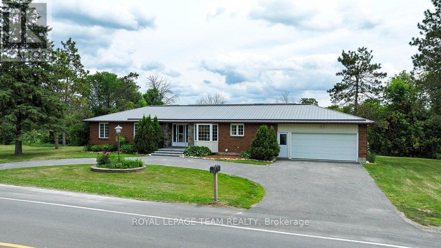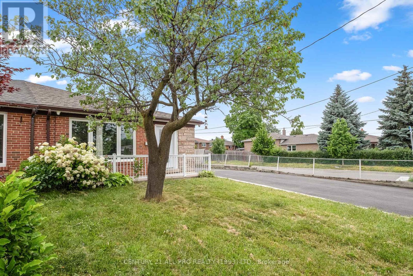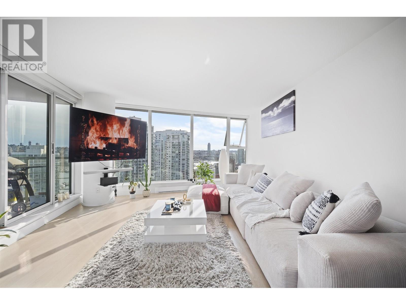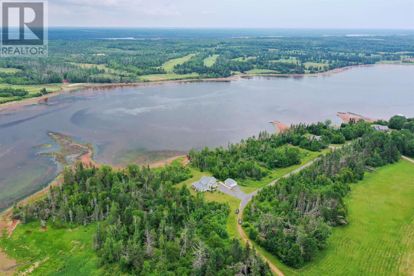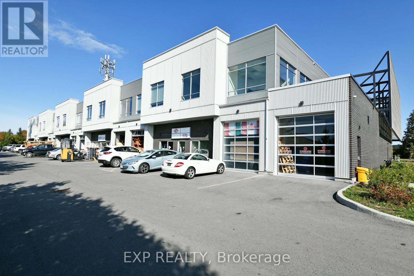36 Herkes Drive
Brampton, Ontario
Welcome to this stunning 3+1 bedroom, 4-bathroom semi detached home located in one of Brampton's most sought-after neighborhoods right at the corner of Chinguacousy Rd and Queen St W. Fully Upgraded Semi Detached Home Shows 10+++. Roof 2015, New Extended Driveway(2024) Newer Windows, Hardwood Floor On The Main, Hardwood Staircase, Metal Pickets, Laminate On The 2nd Floor, Fully Finished Basement, S/S Fridge, Stove, Dishwasher, Modern Kitchen With Quartz Counter Top And Back Splash. Freshly Painted, Pot Lights, Close To Park, Close To Schools, Plaza And Many More. The basement is currently rented for $1250. (id:60626)
Save Max Gold Estate Realty
21 Autumn Lane
Barrie, Ontario
FIVE-BEDROOM FAMILY HOME WITH MODERN UPGRADES, EFFORTLESS STYLE, & OVER 3,000 SQ FT OF LIVING SPACE - THE NEXT CHAPTER BEGINS HERE! Nestled on a quiet street in the established Allandale neighbourhood, this impressive family home delivers space, style, and convenience just minutes from schools, parks, shopping, the GO Station, scenic trails and the stunning Kempenfelt Bay shoreline. This home shines with standout curb appeal, featuring a wide 3-tier interlock walkway, a covered double-door entry, and tidy landscaping. The oversized driveway offers parking for four with no sidewalk to shovel, while the attached double garage boasts insulated black doors and soaring ceilings. Inside, you'll find a bright, open-concept layout with modern pot lights, flat ceilings with updated trim, rich engineered hardwood floors, and seamless flow between generously sized living areas. Enjoy cozy evenings in the stylish family room with a statement gas fireplace, and entertain in the expansive living and dining room framed by front and rear bay windows. The renovated eat-in kitchen dazzles with white cabinetry, quartz counters and backsplash, stainless steel appliances, a glass-top stove and a sliding glass walkout to the deck, perfect for effortless al fresco dining. The main level also offers a refreshed powder room, a spacious laundry room with direct garage access, and ample storage. Upstairs features four bedrooms, including a generous primary suite with bay windows, a walk-in closet, and a sleek ensuite with a tiled shower and floors, double vanity with granite counters. The finished basement adds even more living space with an additional bedroom including a 3-piece bath and flexible rooms perfect for work, play, or guests. Enhanced with Carrera marble-style tile at the entry and several newer windows for added peace of mind, this move-in-ready #HomeToStay is packed with upgrades and waiting to impress! (id:60626)
RE/MAX Hallmark Peggy Hill Group Realty
16 Chardonnay Court
Osoyoos, British Columbia
IMPRESSIVE LUXURY HOME with SWIMMING POOL, perfectly situated within a cozy and tight subdivision on the vibrant East side of sunny Osoyoos. Only a block away from the beach, this level-entry home offers a generous 3500 Sq. Ft. of space. The main floor is open concept with a great gourmet kitchen, dining room and spacious livingroom, it also hosts a luxurious primary bedroom with a 4-piece en-suite bath and a spacious walk-in closet. The lower level, designed for ultimate versatility, serves as an ideal guest haven or in-law suite featuring a mini kitchen, two bedrooms, a 4-piece bath, a family room, a games/media room, and ample storage space. Enjoy the ease of low-yard maintenance while indulging in the outdoor oasis surrounding the in-ground SWIMMING POOL and super-private outdoor patios with HOT TUB and TV area. This property offers a wealth of amenities, including a double car garage, a private setting, and a west-facing orientation. Take advantage of the close proximity to the beach and the convenience of being just off Lakeshore Drive. Elevate your lifestyle with this beautiful home that seamlessly combines comfort, style, and unbeatable location. Please note* photos of the swimming pool are taken before the home next door was built. (id:60626)
RE/MAX Realty Solutions
1505 1788 Gilmore Avenue
Burnaby, British Columbia
Welcome to ESCALA, where luxury living meets breathtaking views in North Burnaby! Picture yourself in this corner unit, soaking in stunning southwest views of the North Shore Mountains, downtown skyline, & Lions Gate Bridge. Just under 1000 SQFT, this 2-bed, 2-bath gem features TWO ENSUITES, modern perks like floor-to-ceiling windows, high ceiling, an airy open-concept layout, wood-slated feature wall and BLACKOUT blinds in each room! A full-time concierge, fitness center, lounge, kitchen area, pool table, ping pong tables, study room, indoor pool, sauna/steam room, hot tub, theatre room & sprawling terrace. And for your guests? A fancy hotel-style suite awaits. ESCALA isn't just a home; it's a lifestyle upgrade in North Burnaby's finest spot plus everything at your doorstep! (id:60626)
Luxmore Realty
1 Edgebrook Drive
Toronto, Ontario
Charming Toronto Home In A Demand Neighbourhood! Welcome To 1 Edgebrook Dr, A 2-Storey Home In Thistletown-Beaumonde Heights. This 3+1 Bed, 2-Bath Home Blends City Convenience With Natural Serenity. Enjoy A Spacious Living Area, Open Kitchen & Dining, And A Heated Sun-room With Lush Views. The Finished Basement With A Separate Entrance, Kitchen, And Bath Offers Rental Potential. Steps From TTC, Schools, Parks, Trails, and Golf. 5-Car Parking And Extensive Upgrades. Don't Miss Out! (id:60626)
Right At Home Realty
777 Secret Center Nw
Beaumont, Alberta
Exceptional investment opportunity! The price includes property with liquor store business (excluding inventory). This property, located just on the outskirts of Edmonton, includes a well-established liquor store business with incredible potential. Buyers have the unique flexibility to purchase either just the business or property separately, or both of them together to maximize their investment goals. Don't miss this chance to own a profitable venture in a prime location. Serious inquiries only. NDA required for further details. (id:60626)
Royal LePage Metro
4 13636 81a Avenue
Surrey, British Columbia
Modern Family Living in the Heart of Surrey - 4-Bedroom Townhome in Kings Landing Welcome to a residence that perfectly balances style, space, and location. Nestled in the vibrant and fast-growing neighborhood of Kings Landing , this exceptional four-bedroom, three-bathroom townhome offers a unique opportunity to own in one of Surrey's most desirable communities. Thoughtfully designed by the acclaimed builder Dawson + Sawyer, this home stands as a testament to craftsmanship, modern comfort, and smart design. Whether you're a young family searching for room to grow, a professional looking for convenience and lifestyle, or an investor seeking long-term potential, this home checks every box. (id:60626)
Nationwide Realty Corp.
Jb Elite Group Realty
33 Tates Bay Road
Trent Lakes, Ontario
First time offered for sale! Built in 2004, this open concept home has a great floor plan and large room sizes. Living room, dining room and kitchen are open plan , hardwood flooring, propane fireplace unit, large windows and access to office area with cathedral ceilings. Patio doors leading to screened room and open deck areas overlooking the landscaped yard, plus your 23.75 acres of trees and trails to explore with lots of privacy. Two primary bedrooms with en-suite bathrooms. Plus additional bedroom making 3 bedrooms on the main floor. Lower level family room, kitchenet, 3pc bath, and bedroom great potential for lower level apartment. 4 car heated garage great for car enthusiasts. Property zoned for home plus several options for business. Potential for severance on this property if you wished to subdivide. (id:60626)
RE/MAX All-Stars Realty Inc.
210 Homestead Crescent Ne
Calgary, Alberta
Stunning 2024 Built Home in NE Calgary, Over 2,700 Sq Ft of Living Space. Welcome to this beautifully upgraded front attached garage home featuring 6 spacious bedrooms and thoughtfully designed living across all levels. The main floor offers rare flexibility with two bedrooms, including one with a private 3-piece ensuite, perfect for extended family or guests. Enjoy a modern open concept layout with elegant finishes throughout, including stainless steel appliances, a spice kitchen, built-in microwave, cozy fireplace and stylish railings. The upper level features two luxurious master suites, two additional bedrooms with a shared bath and convenient upper floor laundry. Large windows throughout flood the home with natural light and newly installed window blinds offer both comfort and privacy. Main floor bathroom boast tiled base shower and full height tile work in all the bathrooms, adding a touch of luxury. Located within walking distance to a brand new plaza featuring an Indian restaurant, Esso gas station, convenience store and more, this is an unbeatable location for convenience and lifestyle. Do not miss your chance to own this upgraded, move in ready home in one of Calgary’s most desirable growing communities. Book your showing now! (id:60626)
Exp Realty
#1803 18505 Laurensen Place
Surrey, British Columbia
Welcome to Clayton Walk by Anthem, a vibrant parkside community nestled in the heart of Surrey. This beautifully maintained 4 Bed & 3 Bath townhome offers nearly 1,500 SF of thoughtfully designed living space, perfect for growing families. Step into a welcoming foyer with a versatile bedroom on the entry level, ideal for guests or a home office. The main floor features an open-concept layout with a spacious living and dining area, a sleek modern kitchen with access to an oversized patio, perfect for entertaining. Upstairs, you'll find primary bedroom with a walk-in closet and ensuite, two additional bedrooms, and a full laundry. Enjoy a short walk to the future SkyTrain station, Clayton Park, Clayton Heights Secondary, Close to shopping, recreation, and major commuter routes. Call Today! (id:60626)
Homelife Benchmark Titus Realty
459 Hoylake Rd W
Qualicum Beach, British Columbia
A rarity indeed! .47 acre building lot in the Village of Qualicum Beach. Accessible only from Arbutus Street, the 400 block of Hoylake Road West is a one way lane towards the Village. The lane is currently a mix of beautiful homes on large lots or cottages/carriage homes behind homes fronting onto Crescent Road West. This virgin lot is zoned to allow both a home and carriage house or shop., Beautifully treed and well maintained by the current owner since purchase in the 80's. The lot backs onto the end of Willow Street. Be gentle as you examine the lot please in search of lot markers which are there. (id:60626)
RE/MAX First Realty (Pk)
1781 Ridgewood Road
Nelson, British Columbia
Welcome to this truly special 3-bedroom, 3-bathroom family home brimming with warmth, character, and thoughtful craftsmanship. Perfect for young families, retirees, or those dreaming of a vacation escape, this 4-mile retreat blends comfort, functionality, and natural beauty in all the right ways. Engineered ash hardwood flooring throughout, complemented by gorgeous porcelain tile in kitchen and entryway. The incredible live-edge island becomes the heart of the home and custom live-edge built-in desk offers a stylish workspace, ideal for remote work or creative pursuits. Cozy up to one of the two wood-burning fireplaces, adding warmth and charm to both living and entertaining spaces. With an open, sunlight-filled layout and potential to open up and expand the main living areas, the home offers exciting flexibility for growing families or those who love to entertain. Imagine the possibilities to create an even more spacious, seamless flow that enhances everyday living. Step outside to your lush garden sanctuary, complete with a covered deck, outdoor fire pit, and peaceful corners to relax or gather with loved ones. Upstairs, the primary suite is a true retreat, featuring a wraparound deck of over 200 sq ft offering breathtaking lake and mountain views and a tranquil place to start and end your day. Beautifully designed, thoughtfully maintained, and full of possibility. This home isn’t just a place to live, it’s a place to thrive. (id:60626)
Valhalla Path Realty
504 6th Conc Rd
Walsingham, Ontario
Welcome to your own peaceful retreat! Nestled on 3.61 acres of beautifully landscaped grounds and backing onto protected conservation land, this spacious bungalow offers privacy, serenity, and breathtaking views. Step inside to a large, welcoming foyer that opens into a sunken living room featuring soaring beamed ceilings and a cozy fireplace — the perfect place to unwind. The open-concept layout flows into a generous dining area, ideal for hosting family and friends. The professionally designed kitchen features ample cabinetry, a center island, built-in appliances, and plenty of counter space. Adjacent is a convenient main-floor laundry room with vinyl flooring, making daily chores a breeze. Luxury vinyl plank (LVP) flooring has been professionally installed throughout most of the main floor, offering durability and style, while the bedrooms are carpeted for added comfort. With 3 large bedrooms and 3 bathrooms, this home has space for everyone. The oversized primary suite includes a walk-in closet and room to create your own private haven. The recently renovated (2024) main bath features a skylight and a freestanding soaker tub for spa-like relaxation. Step outside to enjoy peaceful surroundings from your expansive 35-foot back deck, perfect for outdoor dining or simply soaking in the natural beauty. The attached double car garage offers ample space for vehicles, tools, and storage — a must-have for country living. The partially finished basement offers endless potential, with large open areas ready for your design ideas. It includes a newly finished 2-piece bathroom and a walk-up to the backyard — offering great potential for an in-law suite or additional living space. This is a rare opportunity to own a private, well-appointed home in a stunning natural setting. Don’t miss it! (id:60626)
Coldwell Banker Big Creek Realty Ltd. Brokerage
139 Spence Road
North Kawartha, Ontario
Looking for a year round get away? Look no further. This 2 bedroom, 1 bath log cabin is on sought after Chandos Lake. With a 16x24 garage and a boathouse for storage of all your toys. Close to Apsley where you can find all the amenities needed. (id:60626)
RE/MAX Country Classics Ltd.
199 Ellison
Leamington, Ontario
Approx 2640 sq ft custom built home in a newer subdivision close to hospital, shopping, parks and more, formal dining room and living room with gas fireplace, gleaming hardwood and porcelain floors throughout, cherry kitchen features granite tops and easy close cabinets, many built ins, island has seating and storage, primary bedroom has an ensuite with stand up shower and jacuzzi tub, finished basement finished with high quality finishes and a great room with gas fireplace, another big bedroom, bathroom and full kitchen, oversized garage with high ceiling, lots of space for 2 large cars and storage, the upper bedroom has a balcony overlooking the rear yard with views in the distance of Lake Erie, contact listing agent for your personal tour! (id:60626)
Century 21 Local Home Team Realty Inc.
240 Walsh Crescent
Orangeville, Ontario
MANY LISTINGS MENTION THAT THEIR AREA IS "MUCH SOUGHT AFTER"! IN THIS CASE IT REALLY IS A "MUCH SOUGHT AFTER AREA"!!! HOUSES ON WALSH CRESECENT DON'T COME UP VERY OFTEN. WELCOME TO 240 WALSH CRESCENT. A WONDERFUL DETACHED BACKSPLIT PROPERTY FEATURING GREAT CURB APPEAL AND A FANTASTIC LAYOUT. WALK-OUT FROM THE KICHEN TO THE VERY PRIVATE DECK AREA WITH LOVELY GAZEBO. BEAUTIFUL OPEN KICTHEN AND BREAKFAST AREA. GLEAMING HARWOOD IN LIVING AND DINING AREAS. CARPET RECENTLY INSTALLED IN MANY AREAS OF THE HOME. LOWER AREA FEATURES ANOTHER BEDROOM, GAS FIREPLACE AND A ROOMY 3 PEICE WASHROOM. LARGE PRIMARY BEDROOM WITH 4 PEICE ENSUITE. AMAZING EXTRA LARGE BASEMENT THAT SEEMS TO GO ON FOREVER. SECOND STORAGE AREA IN BASEMENT. DON'T MISS THIS OPPORTUNITY TO OWN THIS WONDERFUL PROPERTY. (id:60626)
One Percent Realty Ltd.
6d 328 Taylor Way
West Vancouver, British Columbia
ALL OFFERS SUBJECT TO COURT APPROVAL. Luxury View Condo in Park Royal Stunning, extensively remodeled 2-bed, 2-bath residence in one of West Vancouver´s most prestigious buildings. Enjoy panoramic views of Lions Gate Bridge, and downtown from your spacious terrace. Features floor-to-ceiling windows, high-end finishes, open-concept layout, and 2 secure parking stalls. Steps to Park Royal´s top shopping, dining, and trails. Lease with West Van Municipality until 2087, included in strata fee. "Property sold as is, where is." (id:60626)
Macdonald Realty
346 County Rd 40
Douro-Dummer, Ontario
Welcome to your dream country escape! Situated just minutes from Peterborough, this versatile 10-acre property blends rural charm with modern convenience. The spacious 5-bedroom home offers ample room for family living and includes the potential for an in-law suite with a full lower level secondary kitchen, Ideal for multigenerational households or extra income opportunities. Recent updates include upgraded windows in 2022 and brand-new flooring in the basement kitchen, providing a fresh, comfortable feel throughout. Outside, the property truly shines with a private pond, 2-stall barn, drive in shed, and enclosed chicken coop. Whether you're looking to settle into a family home with space to grow, this property offers endless possibilities in a picturesque setting. Home also comes with Generlink to power the entire home during a power outage. Book your showing today! (id:60626)
Forest Hill Real Estate Inc.
604 - 707 Eglinton Avenue W
Toronto, Ontario
WELCOME TO THE ROYCROFT! In the last years of the Art Deco period, prominent Architect John Edward Hoare designed The Roycroft (1939). A New York style co-ownership Art Deco building at Eglinton & Old Forest Hill Rd. The minute you step into the lobby you know this isn't just any building. The elevator requires you to "open the door when the light comes on". This Art Deco treasured Penthouse is a corner suite (only 4 per flr) nearly 1200 SF interior living space with an expansive open concept living & dining area, oversized windows & walk-out to a splendid 653 SF terrace overlooking a canopy of Forest Hill homes, parks and our City's skyline, it's breathtaking! The separate kitchen is tucked to one side with lots of natural light thx to the skylight & a swinging door to the dining area. A true example of the times, afterall, one couldn't be seen prepping food when hosting an intimate party. Think Nick & Nora Charles' apartment in the Thin Man Movies, the true testament to Art Deco of the 20s & 30s! The oversized primary bdrm boasts a large window w/beautiful north view and a walk/in closet. The 2nd bdrm is also a good size with wall-to-wall closets and a window. This room was used as dual purpose home office/bdrm and includes built-in bookshelves. The Roycroft is a short walk to the shops, services & restos of "theeglintonway.com". The soon to be Chaplin subway station is a 5 min walk & there's a bus right at the front door. Financing is more readily available for co-ownerships than co-ops see attached reference material. The monthly maintenance fees cover all utilities including cable/internet and property taxes. This suite comes with parking & locker. These large PH suites rarely come on the market and the buyer for this incredible part of history may want to renovate it while maintaining the integrity of its art deco charm or go with a custom decor. A similar sized PH was totally renovated and sold in its sister building The Crofton for just under $2.5M in 20 (id:60626)
Bosley Real Estate Ltd.
115 Kincora View Nw
Calgary, Alberta
Welcome to this spacious and beautifully upgraded 6-bedroom, 3.5-bathroom walkout home backing onto a serene ravine, offering the perfect blend of privacy, comfort, and functionality. The main floor boasts an open and inviting layout, featuring a bright living room, a cozy family room, a formal dining area, and a sunny breakfast nook that overlooks the ravine. The kitchen is a chef’s dream, complete with solid wood cabinetry, granite countertops, stainless steel appliances, and a stylish insert hood fan. A deck overlooking the ravine is ideal for enjoying your morning coffee. A private office offers a quiet space for work, and the convenient half bath rounds out this well-appointed floor. Upstairs, the large master bedroom with a walk-in closet is a true retreat, featuring a luxurious 5-piece ensuite. The upper level offers 3 additional good-sized bedrooms and another full bathroom, making this home ideal for growing families. The fully finished walkout basement includes two more bedrooms, a full bath, kitchen, a large living area with projector electrical fittings and a covered porch - an illegal suite with a private entrance and excellent potential for legal conversion. The backyard is a great space to enjoy the summers and winters alike. Additional upgrades include a new roof (2025), upgraded hardwood flooring, central A/C, and an insulated, drywalled double garage. Ideally located in a family-friendly neighborhood, this home is just a short walk to Creekside Shopping Centre, SageHill Shopping Centre, Public transit, parks, and offers easy access to Stoney Trail—making daily commutes and errands a breeze. The house is located a short walk from a soccer and a baseball field that gets converted to an ice rink in the winters. This property boasts a bike, transit and amenity score of a 100. This is an excellent opportunity to own a move-in-ready home in a highly desirable and amenity-rich community. (id:60626)
Century 21 Bravo Realty
147 Second Street
Collingwood, Ontario
Welcome to 147 Second Street in Downtown Collingwood! This beautifully renovated home seamlessly blends classic charm with modern amenities, offering both character and space. Featuring stunning curb appeal with brand-new stucco siding, a detached double-car garage, and a cozy outdoor sitting area with a private yard, this home is designed for both comfort and style. Step inside to an inviting open-concept layout, where the eat-in kitchen and dining area flow effortlessly into a spacious family room perfect for entertaining. The main-floor primary bedroom adds to the home's thoughtful design. Ideally located just steps from fine dining, boutique shopping, and the breathtaking Georgian Bay waterfront, this home is truly a must-see. Don't miss your chance to own a piece of downtown Collingwood's charm! (id:60626)
RE/MAX Four Seasons Realty Limited
89 Hawk Crescent
Ottawa, Ontario
Discover the perfect blend of space, comfort, and convenience in this charming family home nestled in the sought-after Western community. Just minutes from the Hunt Club Golf Club, LRT, South Keys Shopping Centre, and excellent schools, this home offers an unbeatable location. The main floor offers a classic layout with defined living and dining spaces, a cozy family room with a wood burning fireplace and direct backyard access, and a beautifully renovated kitchen featuring an island, induction cooktop, built-in oven, and microwave. You'll also find a convenient powder room, main floor laundry, and a mudroom with access to the double attached garage. Upstairs, discover four comfortable bedrooms, including a generous primary suite with tons of storage and closet space and private ensuite. Lovingly maintained and full of potential, this home is ready for your personal touch. Your next chapter starts here! Roof (2015), Furnace (2017). Some photos have been virtually staged. 24 hour irrevocable. (id:60626)
Paul Rushforth Real Estate Inc.
16 Midhurst Drive
Toronto, Ontario
Bungalow In Quaint Neighbourhood, Large Lot with In ground Pool in Lovely Etobicoke, offers a fantastic opportunity for anyone looking to downsize, right size or to get into the market, this would make a great starter home too. This home boasts a spacious functional layout, including a generous living/dining area and a well maintained backyard complete with in-ground pool and 2 garden sheds. Within close proximity to many amenities, transit, William Osler Hospital, Toronto Pearson Airport, Woodbine Race Track and casino and Shopping Galore. Whether you are looking for a home to move into right away, or personalize to your taste, this could be the opportunity you have been waiting for. (id:60626)
Royal LePage Your Community Realty
183 Harewood Avenue
Toronto, Ontario
Its All about this Prime Cliffcrest Neighbourhood and this 50x137 ft Corner Lot, Supreme Privacy* Oversized Carport with plenty of parking*Large Primary Bedroom with Jacuzzi Tub* 3 Washrooms* Just Move in or Renovate, or Build/Customize your Dream Home on this Gorgeous Corner Lot* Steps to Great School, Bluffs, TTC, & 35 Minutes to Downtown!!! (id:60626)
RE/MAX Hallmark Realty Ltd.
#207 - 390 Cherry Street
Toronto, Ontario
Modern, Bright Two Story Luxury condo in the heart of the Distillery District. 2 Bed, 3 Bath + 2 Parking Spots, a Locker & Bicycle locker, New fresh painting, this two-story condo has two great-sized bedrooms on the second floor along with two Bathrooms (one ensuite) and the main floor has an open-concept Great room with floor-to-ceiling windows and a powder room. Open Concept Kitchen with Stainless Appliances.Luxury amenities in the building: Gym, party room, media room, swimming pool. Close to Famous Christmas Market, Many Art Galleries, Theatres, TTC, YMCA, Shops and Restaurants Etc. It's the Perfect Place to Explore Your Urban City Living Style. (id:60626)
Bay Street Group Inc.
75 Hitchman Street
Brant, Ontario
Welcome to this Stunning & fully upgraded Detached Property in Paris with 4 Spacious Bedrooms & 4 Bath with double door entry. Built in 2023, as you enter, you are greeted with 16 feet high ceilings in the foyer, making it look so royal. 2 master bedrooms with ensuites and 2nd floor laundry as well. Lots of upgrades done to the property with hardwood flooring, Kitchen countertops, lighting fixtures, smooth 9 feet ceilings on main floor and much more to mention. Upgraded Eat in Kitchen with S/S Appliances and large Walk in Pantry for lot of storage. Located close to parks, schools, scenic trails with easy access to highway 403. Lots of amenities and a charming setting near remarkable local boutiques, restaurants, conservation areas and so much more. Take advantage of this incredible upgraded home opportunity today and have an experience to make it a perfect place for your family. (id:60626)
Homelife/miracle Realty Ltd
114 Decker Hollow Circle
Brampton, Ontario
Welcome to 3 Bedrooms 3 Washrooms Freshly Painted Semi-Detached house in prestigious Credit Valley Neighbourhood. Excellent For The 1st Time Buyers Or Investors!! Covered Porch takes you to welcoming Foyer. Potlights on every Floor. Open Concept Kitchen With Double S/S Sink, Backsplash and S/S Appliances. Three good Size Bedroom. Primary Bedroom with Walk-in Closet and 4 pc ensuite. Two Full Washrooms on 2nd floor. Furnace replaced in 2022. Concrete on front, side and at the back. Good Size Concrete Patio. Exterior Pot lights below Roof. Move In Ready!! Close to Park, Schools, Plaza, Public Transit. Few Minutes to Library, Go Station, Community Centre, Major Banks, etc. (id:60626)
Save Max Real Estate Inc.
15612 Mclaughlin Road
Caledon, Ontario
Welcome to Inglewood Village! This property offers a unique opportunity with its Institutional Zoning which allows for residential use with an accessory occupation. Vacant commercial office space is 588 sq. ft. and the three apartments across the two buildings provide versatility. The serene village setting and country lifestyle are sure to inspire creativity. The zoning also permits uses such as a day nursery or wellness centre, adding to the potential of this property. The main house boasts 2,734 sq. ft. with the separate 588 sq. ft. office. Additionally, there is an 851 sq. ft. 2-bedroom flat on the main floor and a 1,295 sq. ft. 3-bedroom apartment on the second floor. The separate red building offers a 1,312 sq. ft. 2-level 2-bedroom apartment. (id:60626)
Century 21 Millennium Inc.
15612 Mclaughlin Road
Caledon, Ontario
Welcome to Inglewood Village! This property offers a unique opportunity with its Institutional Zoning which allows for residential use with an accessory occupation. Vacant commercial office space is 588 sq. ft. and the three apartments across the two buildings provide versatility. The serene village setting and country lifestyle are sure to inspire creativity. The zoning also permits uses such as a day nursery or wellness centre, adding to the potential of this property. The main house boasts 2,734 sq. ft. with the separate 588 sq. ft. office. Additionally, there is an 851 sq. ft. 2-bedroom flat on the main floor and a 1,295 sq. ft. 3-bedroom apartment on the second floor. The separate red building offers a 1,312 sq. ft. 2-level 2-bedroom apartment. (id:60626)
Century 21 Millennium Inc.
4 34703 Old Yale Road
Abbotsford, British Columbia
4 34703 OLD YALE ROAD McMillan Heights Freehold Townhouse End Unit 4 bed 3 bath double side by side garage, private fenced yard, west facing balcony off main floor kitchen area, stainless steel appliances, quartz counter top, air conditioning, 10ft ceiling in primary bedroom, spacious kitchen dining and living area perfect for entertaining guests, pets and rentals allowed, great for families, walking distance to Abbotsford Recreation Center, Yale Secondary School, William A Fraser Middle School, McMillan Park, high accessibility to transit and freeways yet quiet and private, photos are staged for presentation purposes (id:60626)
RE/MAX Crest Realty
Q-208 - 155 Canon Jackson Drive
Toronto, Ontario
Nestled in one of Toronto's most accessible neighborhoods, this stunning 2-storey condo townhome is set facing the ravine, surrounded by charming outdoor spaces, a public park, well-established walking and cycling paths, and a playground for children. The main floor boasts a generous open-concept living area, a walk-in kitchen, and a powder room, all bathed in natural light, along with a spacious terrace perfect for private outdoor enjoyment. The primary bedroom includes a private ensuite bathroom, a large walk-in closet, and views of green spaces that are rare in the city. The second bedroom also offers plenty of room and storage, with equally remarkable views. This property is the closest to the natural ravine in the community, providing easy access and breathtaking outdoor scenery. Be the first to make this unit your home and step into this remarkable residence to discover its modern design that will enchant you from the moment you enter. (id:60626)
Modern Solution Realty Inc.
2670 Delphinium Trail
Pickering, Ontario
Welcome to this beautifully upgraded and sun-filled 4-bedroom, 3-bathroom corner townhome nestled in the heart of North Pickering's fast-growing Rural Pickering community. From the moment you enter, you are welcomed into a spacious foyer with two separate doors one leading to the main residence and the other offering private access to the basement, ideal for a future secondary suite or in-law setup. The main living area features elegant hardwood flooring, abundant natural light through oversized windows, and an open-concept layout designed for both comfort and entertaining. The chef-inspired kitchen boasts granite countertops, a custom backsplash, and ample cabinetry, flowing into a generous dining area perfect for family meals. Upstairs, the primary bedroom impresses with huge windows, a 4-piece en-suite, and a large walk-in closet. Three additional bedrooms offer bright windows and spacious closets, making this home perfect for growing families. With 200 Amp electrical service, corner lot privacy, and less than 2 years old, this home is also just minutes' walk from a new school opening September 2025, and an upcoming retail plaza delivering unmatched future value and convenience. A rare opportunity to secure a feature-rich, family-ready home in one of Pickering's most promising neighborhoods! (id:60626)
Royal Canadian Realty
204 210 Salter Street
New Westminster, British Columbia
Experience luxury at 'The Peninsula,' with this beautiful 2-bed, 2-bath 1223 Sq Ft corner unit. Enjoy your massive private 700+ Sqft patio that offers unmatched/unobstructed Fraser River views. Italian porcelain bathrooms, Gaggenau appliances, quartz counters, and custom closets grace the interior. Ample storage, 2 side-by-side parking spaces, and hotel-like amenities: concierge, gym, clubhouse, theater, sauna, hot tub and guest suite. Ideal for living or investment. Book your private tour now! (id:60626)
Exp Realty
Th06 - 98 Carr Street
Toronto, Ontario
Stunning fully renovated condo townhouse in vibrant downtown Toronto! Welcome to this beautifully reimagined condo townhouse, nestled in one of the city's most dynamic and sought after neighbourhoods near Bathurst & Queen. This full gut renovation, completed in January 2021, blends modern luxury with thoughtful design across every detail. Step into a bright and stylish interior featuring all new luxury flooring, custom lighting with dimmer switches, and sleek new doors and hardware throughout. The open concept living space flows into a custom-designed kitchen, boasting quartz countertops, premium cabinetry, and brand new stainless steel appliances/including an induction stove, dishwasher, over the range microwave, and fridge. Upstairs, two beautifully appointed bedrooms offer custom built closets and remote controlled blinds for ultimate comfort and privacy. Both bathrooms have been fully updated with tile floors, custom vanities, modern fixtures, and a spa-inspired stand-up shower on the second level. The main floor bathroom adds a touch of luxury with a modern aesthetic look. Best underground parking spot in the complex - right next to the door and two storage lockers!! New blinds on the main floor, energy-efficient ceiling pocket lighting. Enjoy the best city living just steps from shops, restaurants, and transit. This turn-key home is ideal for professionals, couples, or anyone seeking stylish urban living with all the modern conveniences. 24 hour Security in the complex..... (id:60626)
Sotheby's International Realty Canada
2303 58 Keefer Place
Vancouver, British Columbia
This stunning 2-bedroom, 2-bathroom apartment is located in the heart of International Village´s Crosstown, downtown Vancouver. This bright corner unit features a solarium that receives abundant natural light, along with a private balcony offering breathtaking mountain views and a beautiful glimpse of the water. The building offers top-notch amenities, including a gym, indoor pool, steam room, hot tub, lounge, and professional concierge services. Conveniently situated steps from transit, restaurants, shops, and more, the unit also includes one parking space and a bike locker. (id:60626)
RE/MAX Performance Realty
Exp Realty
1002 Leech Lake Point Road
Bracebridge, Ontario
Your Turnkey Lakeside Escape Awaits on Leech Lake! Welcome to the ultimate family-friendly getaway a charming 3-bedroom Pan-Abode cottage nestled on nearly an acre of gently sloping land with 106 feet of pristine sandy shoreline on serene Leech Lake.Move-in ready and fully furnished, this turnkey retreat offers the perfect blend of rustic Muskoka charm and modern comfort. Inside, the open-concept layout features an updated kitchen that flows seamlessly into spacious dining and living areas, with walkouts to both front and back decks ideal for soaking up the sun or hosting summer get-togethers.Theres room for everyone: a cozy loft sleeps six, and the insulated garage with additional loft space provides excellent storage or a handy workshop. Outside, enjoy a kid-friendly shoreline, lakeside deck, dock, sauna, and a firepit under the stars all designed for maximum relaxation and fun, year-round.Whether youre plotting your strategy for the August long weekend Leech Lake Regatta or sipping your morning coffee to the call of the loons, this is where unforgettable cottage memories begin.Four-season ready. Fully furnished. All thats missing is you. (id:60626)
Chestnut Park Real Estate
517 Donald B. Munro Drive
Ottawa, Ontario
This charming 3+2 bedroom, 3 bath home in the sought-after village of Carp is sure to please! Tastefully renovated in 2025 on the main floor, the inviting space and natural sunlight make you feel at home from the moment you walk in the front door. The functional, open concept kitchen features an eating area with bay window and loads of cabinet space. The large living room is an entertainer's delight with easy access to your backyard deck, surrounded by greenspace on an oversized lot with a view of the Carp River. The perfect spot to relax and enjoy nature in a quiet, peaceful setting. A doorway separates the 3 bedrooms and 5-piece bathroom for privacy. Convenient main foor laundry room and two-piece powder room are ideal in finishing off the main floor space. The lower level offers a large two bedroom in-law suite with 4-piece bath, full kitchen and separate access. Perfect for intergenerational living. This home is in excellent, move-in ready condition. Solar panels on the metal roof offer a yearly income of over $4,000. All of this in one of Canada's most vibrant communities. From restaurants, golf, Carp Fair, nature trails and easy access to downtown Ottawa....this location is a dream! (id:60626)
Royal LePage Team Realty
84 Goldsboro Road
Toronto, Ontario
Beautiful 3 Bedroom 2 Bath Semi-Detached, Brick, Backsplit Home on a Premium Corner Lot offering a fully-fenced yard, Garage PLUS a side entrance door down to LL Unit providing multi-family living options or potential for income to offset the mortgage! Upstairs features a Large, bright Open-Concept Living space. Gleaming Hardwood Floors, newly installed Modern Kitchen + SS appliances. Newly installed windows & doors. Lots of natural light & storage space & room for the entire family in this solidly built c. 1964 brick home. Well-updated home. Relax in a nice neighbourhood on your welcoming front deck. Backyard perfect for entertaining, just awaits your landscaping & gardening skills! Bedrooms /4Pce Bath nicely tucked in back a few stairs up from the main living space. Bonus side entrance beside Kitchen leads privately down to the self-contained LL In-law Unit w/ Kitchenette, 3Pce Bath, Family Room, Bedroom. Lots of additional Storage in LL. Plenty of Parking in paved driveway or in the Newer Garage. (Could easily convert downstairs to legal rental Apt.) Excellent, quiet area close to Universities, Colleges, Elementary Schools. On bus routes. Walk to shopping & dining. Popular Humber Summit Location. Walk to Gracedale Public School, Humber Summit Middle School, & St. Roch Catholic School. Close to Hwy 407/401/400 and on Public Transit line. LRT to be completed. Nearby Hospital, York University, Grocery Stores, Shops, Restaurants. A fantastic property ownership opportunity. Vacant & Move-In Ready! Fast closing available. (id:60626)
Century 21 All-Pro Realty (1993) Ltd.
2906 1008 Cambie Street
Vancouver, British Columbia
Experience one of Vancouver´s most vibrant views at Waterworks in Yaletown. This fully renovated, oversized 1-bedroom corner suite offers stunning views of False Creek, the city skyline, and beyond. Designed with style and comfort, residence offers a built-in fireplace, a striking stone wine display wall, white oak hardwood flooring throughout, solid oak doors, custom closets, all new cabinets, electric blinds, a spacious indoor storage area, and a generous balcony perfect for relaxing or entertaining. Residents enjoy access to top-tier amenities including a 24-hour concierge, fully equipped gym, indoor pool and hot tub, steam rooms, squash court, party room, outdoor gardens, and a common patio with BBQs-making this property the perfect blend of luxury, Location & lifestyle. (id:60626)
Exp Realty
6 Grey Owl Run
Halton Hills, Ontario
Tucked Away On A Quiet Cul-De-Sac, This Meticulously Maintained & Updated 3-Bedroom, 3 Bathroom Freehold Townhome Is Being Offered For Sale For The First Time Ever! This Property Boasts A Walkout Basement That Leads To A Beautifully Landscaped Backyard, Your Private Oasis For Relaxing Or Entertaining. Inside, You'll Find An Open-Concept Main Floor Where The Dining Area Connects To A Large Balcony (2020), Perfect For Sipping Your Morning Coffee Or Enjoying Al Fresco Dinners In The Warmer Months. The Main Bathroom Was Tastefully Updated In 2023, And Major Upgrades, Including The Furnace, A/C, And Windows, Were Completed Within The Last Five Years, Offering Peace Of Mind For Years To Come. A Rare Opportunity In A Sought-After Neighbourhood, Don't Miss Your Chance To Call This Special Place Home. Convenient Walk Score To Downtown Georgetown, Trails, Parks, Hospital, Private & Public Schools. (id:60626)
Royal LePage Real Estate Associates
30 2328 167a Street
Surrey, British Columbia
Welcome to Carson by award-winning Royale Properties ! Conveniently located in the highly coveted Grandview Heights neighbourhood, this modern, spacious and bright 3-Bedroom + Den townhome offers smart living along with top quality materials and finishes. Featuring 9-foot ceilings, A/C, gourmet kitchen, polished quartz backsplash & countertops, stylist island with ample storage, and premium smart appliances. The large den on the lower level is ideal for home office. Walking distance to Grandview Aquatic Centre, restaurants, shops, schools, parks and trails. School Catchment: Edgewood Elementary and Grandview Heights Secondary. Open House: July 27 (Sun) 2-4pm. (id:60626)
Multiple Realty Ltd.
116 Lake Louise Drive
Brampton, Ontario
Amazing All Brick Semi Detatched Home With A LEGAL BASEMENT APARTMENT In Prime Location. Walk To Mount Pleasant GO Station, Transit, Plaza, Schools, Parks & Close To Hwys, Hospital & Trinity Mall. Upgraded Hardwood/Laminate Floors Throughout With NO Carpet. Open Concept Layout With Combined Living & Dining, Kitchen With Centre Island In Breakfast Area & Walk-Out To Deck & Fully Fenced Yard With Storage Shed. Oak Wood Stairs Lead To 3 Spacious Bedrooms (One With Walk-Out To Balcony) & Primary Featuring A Walk-In Closet & 4PC Ensuite. Access To Garage From Home. Separate Side Entrance Leads To The Legal Basement Apartment Registered With The City In 2023. Basement Features Open Concept Recreation Room/Bedroom, Kitchen, Laundry & 3PC Bathroom, Egress Window & Storage Area. This Home Offers Curb Appeal, Upgrades Throughout & True Pride Of Ownership! Perfect Home For Extended Family Or Live Upstairs & Rent The Legal Basement Apartment (Previously Rented For $1200). Vacant Home & Available Immediately! (id:60626)
Ipro Realty Ltd
1791 Milestone Road
London North, Ontario
Welcome to Stoney Creek, one of London's most sought after neighbourhoods. This spacious 5 bedroom bungalow features over 3,400 sqft of space, with an impressive natural stone facade and inviting grand entrance. The thoughtfully designed main floor includes 3 bedrooms and 3 bathrooms, highlighted by a large primary suite with a private 5pc ensuite. An open foyer leads directly into a bedroom easily dedicated to a front home office and expansive great room complete with a cozy fireplace, kitchen with breakfast island and pantry, and direct access to the raised 15 x 17 wood deck overlooking mature trees with stairs to the back yard. The finished basement offers a large additional living space, providing 2 more bedrooms, a full bathroom, and a generous media room for family activities or entertaining guests (walkout potential). Recent updates ensure peace of mind and include furnace (2019), roof and deck (2020), kitchen, carpet and professional landscaping. Conveniently located close to excellent schools, shopping, and major highways. Enjoy access to several parks, including Constitution Park, which offers a soccer field, play structure, basketball court, and spray pad. Wenige Park and Stephens Farm Park provide expansive green spaces and additional recreational facilities like the Stoney Creek Community Centre, YMCA, and Library. Don't miss this opportunity to move into a mature family friendly neighbourhood. Book your showing today! (id:60626)
Oak And Key Real Estate Brokerage
145, 37411 Waskasoo Avenue
Rural Red Deer County, Alberta
For more information, please click the "More Information" button. If you are looking for a large family home with room for kids and extended family, this is it. Close to amenities, this acreage has everything you need. Plenty of room for kids in a peaceful area surrounded by nature. The main floor is bright and welcoming with tons of large, energy efficient windows. A kitchen with huge windows and large window seat mean you will never feel closed in or miss the action. Down the hall entry is a beautiful space for elderly parents with a kitchen, living room, dining, bedroom and bathroom. Two decks, a large east facing partially covered deck surrounded by trees and a small front deck facing west provide sunrises and sunset views while maintaining privacy. A main floor laundry is tucked out of site and is easy access to all.The main bathroom is a sanctuary and includes a jacuzzi, soaker tub. The space above the garage has plenty of potential for entertainment, games, small business or studio (include a three piece bathroom). The oversized 5 bedrooms in the basement have big windows letting in plenty of light. A large separate bedroom with an ensuite bathroom, extra storage and it's own private stairs mean privacy for teen or guests. The walk out basement with TV room for the kids leaves you peace and quiet on the main floor. A wood burning stove provides extra heat and ambience in the winter months. Underfloor heating mean the basement stays cozy all winter and cooler in the summer months. A self watering minimal care garden provides fresh veggies with little to no work leaving room for a large play area. Costco is minutes down the road as well as the cinema and restaurants. If you love nature and light, this is the home for your family. (id:60626)
Easy List Realty
316 Delodder Road
Brudenell, Prince Edward Island
316 Delodder Road is a large craftsman built home located on a private, 1.3 acre riverfront lot in the sought after Brudenell area. A must see for the buyer with discriminating taste. The stunning, open concept design offers breathtaking views from every window and patio door. The great room features a vaulted ceiling with warm wood beams & provides a spacious area to entertain family and friends. One floor living is an option as the main level offers two large entries, main floor laundry, and a very spacious primary bedroom with walk-in closet & custom built ensuite with glass walled, tile shower. You will want to stay in bed as you gaze out your wall-to-wall patio doors. Also on the main level is a second bedroom/den and bathroom with custom shower. There are two large bedrooms and a 3rd full bath on the 2nd level and a unique landing with massive windows providing excellent light for a studio. The basement is a blank canvas, awaiting your design. A wrap-around verandah and garden patio offer additional living space overlooking the river where you can relax & have a beverage after a game of shuffleboard. The riverfront features a casual firepit patio overlooking a beach where you can enjoy clamming, kayaking, swimming or just a walk. A double, detached and wired garage has plenty of space for your vehicles and work bench. All measurements are approximate and should be verified by purchaser. (id:60626)
Coldwell Banker/parker Realty Montague
201+202 - 65 Denzil Doyle Court
Ottawa, Ontario
High-quality, modern office finishes featuring open concept buildout with meeting space. Exciting opportunity to own your own commercial condominium unit in the heart of Kanata. Situated in one of the region's fastest growing neighbourhoods, the Denzil Doyle condos offer a true Work, Live, Play opportunity. Flexible zoning of business park industrial (IP4) allows for a wide range of uses. Superior location, minutes from Highway 417 and surrounded by residential homes in Glen Cairn and Bridlewood. This double unit combines for 2700sf of contiguous office space with ample on-site parking. Units 201-202 are available for immediate occupancy. Come join this incredible entrepreneurial community in Kanata. *Note: There are 35 units available in all combinations of up/down and side to side or even front to back. If you require more space than what is available in this listing, please reach out to discuss your requirement. (id:60626)
Exp Realty
3730 County Rd 10 Road
Champlain, Ontario
A hobby farm, secluded rural retreat, or an opportunity for a farm-based enterprise? You choose! Live surrounded by nature just minutes from the vibrant village of Vankleek Hill! A three-bedroom bungalow with a mid-century feel sits atop a hill overlooking your acreage. The home offers three bedrooms, living room, kitchen and full bath on the main floor, with a recreation room and laundry, cedar closet and more space in the partially-finished basement. A small creek crosses the property. Make the most of your 36 acres: 20 tile-drained acres, 10 acres of pasture, and about six acres for your own use. A multi-purpose shed with concrete slab floor measures 24 x 60; could be used for storage, machinery, livestock or other projects. A smaller century barn (20 x 31), sits on the property, House details: Propane furnace, well pump and well encasement: 2021. Some windows (2018). Roof: 2013. Wood fireplace insert in LR. An attached storage area was originally an garage. HST applies to the farmland. Agricultural zoning. 24 hours irrevocable on all offers. (id:60626)
RE/MAX Delta Realty
7976 Tanager Street
Mission, British Columbia
Central location & Affordable home in great family neighbourhood w/ possible rezone potential. This 5br on a huge 8712 sqft lot has level and fully fenced backyard. Over 150k in renovation, completely renovated upstairs and basement with 2/3br suite as mortgage helper. Features: newer roof, appliances, hot water tank, bright living room & kitchen, 2 sundecks including one off the main bedroom, large Workshop/Recroom/Bedroom off the man cave, which has its own gas fire place. Enclosed 13x9 solarium below the deck as Living room. Room for RV parking. Priced to sell. Open: Sun, Aug.3, 1-2:30pm. (id:60626)
Royal Pacific Realty Corp.

