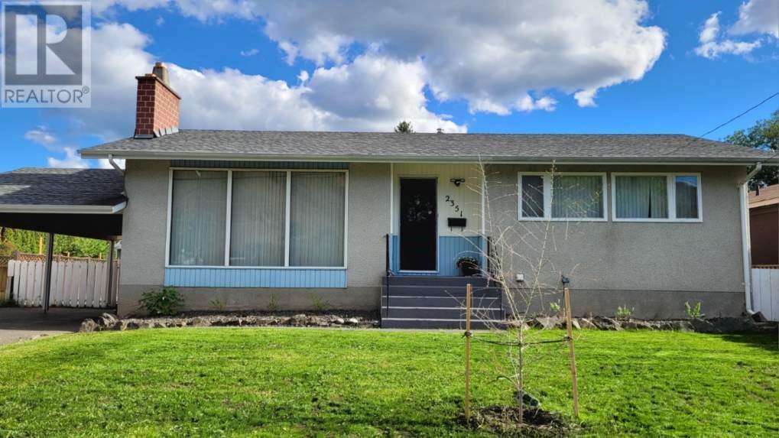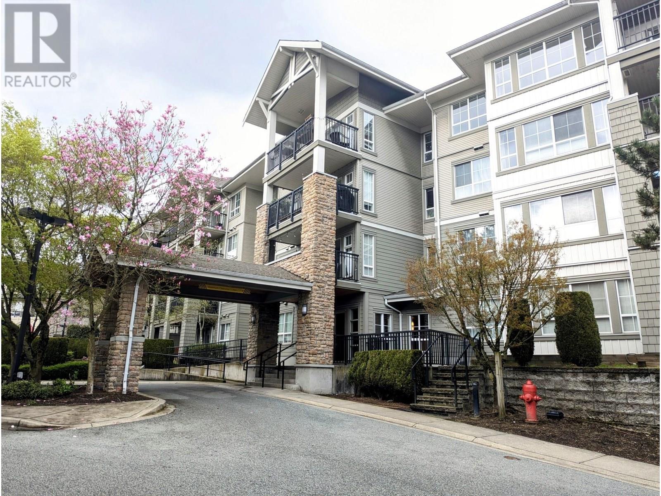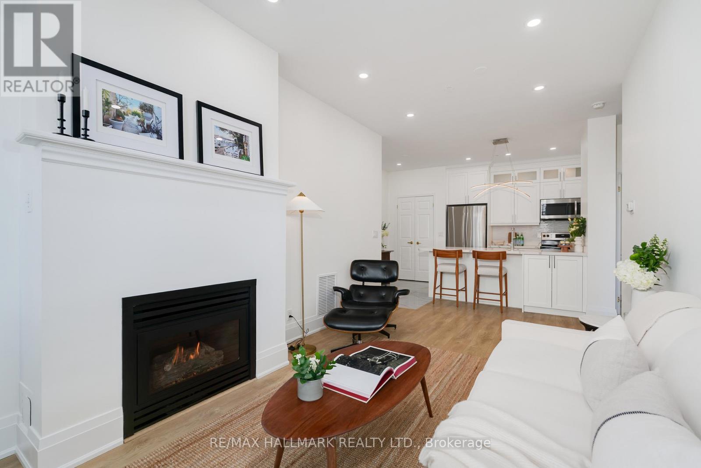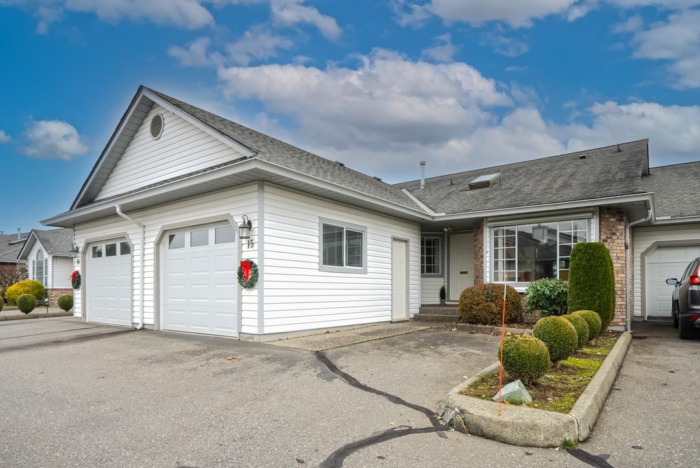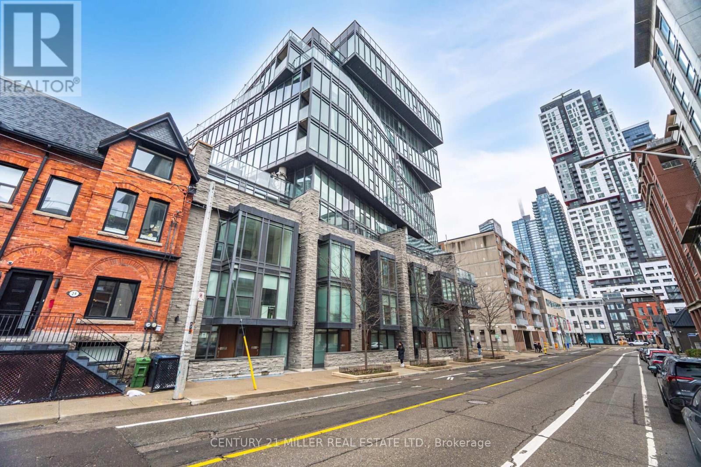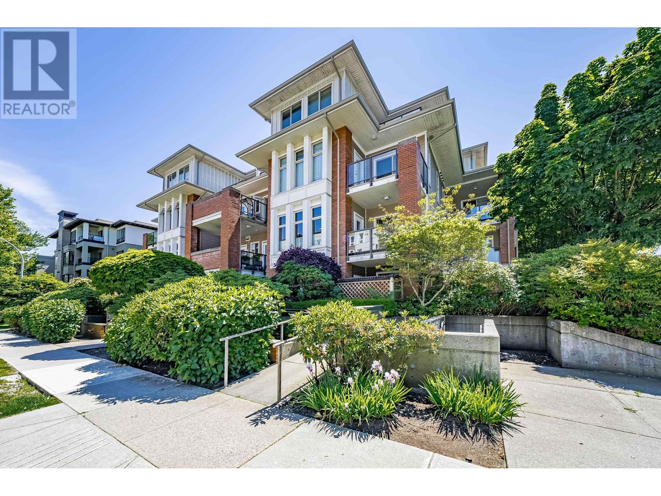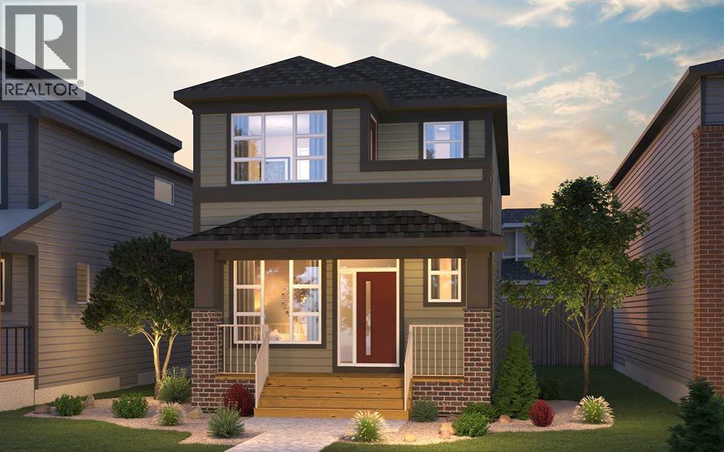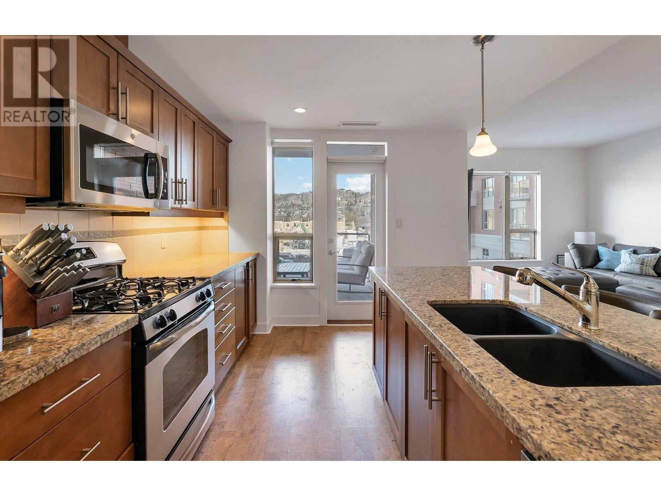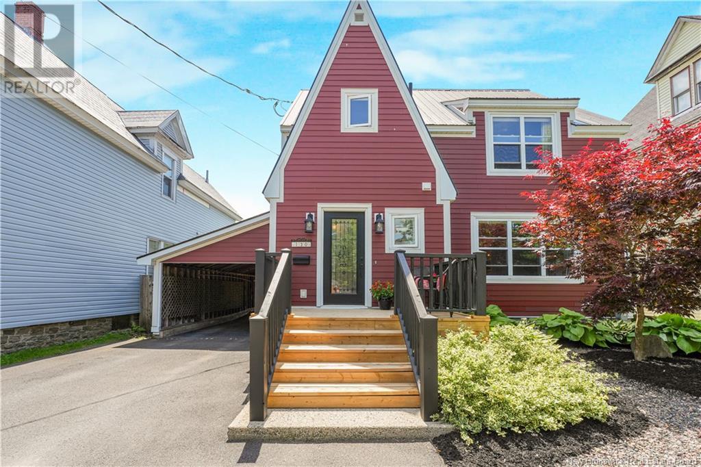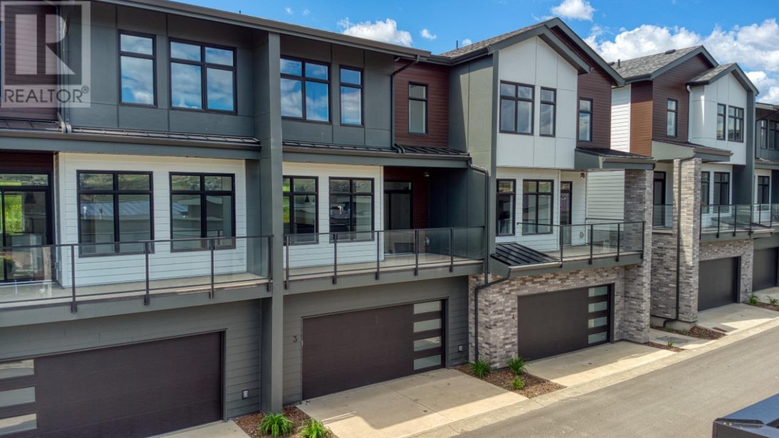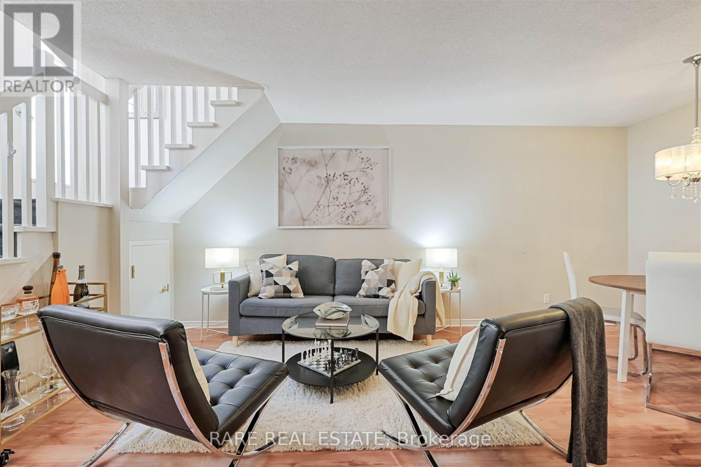702 - 327 King Street W
Toronto, Ontario
Luxury Brand New Unit at the Maverick Condos, exactly at front of the Lightbox and Toronto international Film Festival (tiff) Open concept floor plan with South East exposure and many windows allowing tons of exposure to natural light throughout. Modern kitchen with stone countertop & integrated appliances. Prestigious amenities coming soon! Don't miss out living in this beautiful new unit! Everything at your fingertips; Union Station, TIFF building, Billy Bishop Airport, Streetcar at front door, Entertainment district, Financial district, St. Andrew Station, U of T, Ryerson, Google Head Office, Coca Cola Head Office, George Brown all close by. ACC, Rogers Center, Eaton Center. (id:60626)
Bay Street Group Inc.
47 Brewster Way
Brantford, Ontario
Look No Further! You won't want to miss this spacious 3+1 bedroom, 2 bathroom raised ranch! Located on a quiet street within the Shellards Lane neighbourhood, it's close to schools & parks and absolutely perfect for the growing family! Bright and light filled throughout and boasting an ideal floor plan for day-to-day function as well as for entertaining, from the welcoming living room to the beautiful eat-in kitchen that is very tastefully finished with the two-tone cabinetry while providing plenty of workspace and storage. Summer BBQ-ing is made nice and easy with the sliding patio doors that lead right out onto the deck. Three bedrooms and the stunning 5pc bathroom complete this level. The lower level boasts the party-sized finished rec room, perfect for cozy movie nights by the fireplace as well as for large family gatherings, there is also a very generously sized 4th bedroom, a three-piece bathroom and an abundance of storage space with room left over to create a 5th bedroom, home office or gym. Carpet free. This one will definitely not last long! (id:60626)
RE/MAX Twin City Realty Inc
Unit 36 Sweetland Road
Sweetland, Nova Scotia
This turn-key package includes the lot price along with everything completely in place and ready to move in. Lot 36 is designed for those who appreciate both elegance and ease. As a member of the Sweetland Estates community, you are granted exclusive access to the secluded haven of Old Sweetland Beach. This meticulously crafted floor plan features three spacious bedrooms, each with ample closet space and large windows that invite an abundance of natural light. The open-concept living area seamlessly integrates the kitchen, dining, and family room, creating an inviting space perfect for entertaining or enjoying quiet family evenings. The kitchen, a culinary enthusiast's dream, boasts a generous island for both meal preparation and casual dining. The master bedroom features a walk-in closet and beautiful en-suite bath. An expansive patio extends the living space outdoors, ideal for alfresco dining and enjoying the serene surroundings of Sweetland Estates. Old Sweetland Beach spans just over 150 meters, offering a gradual slope into the water, ensuring easy and safe access for all ages. The shallower depths near the shore create a secure environment for swimmers, making it an ideal spot for families to enjoy the water with peace of mind. Additionally, these gentle slopes facilitate the easy launch of kayaks, jet skis, and other smaller recreational watercraft. (id:60626)
Holm Realty Limited
2351 Briarwood Avenue
Kamloops, British Columbia
Home with Expansive Yard & Huge 600+ Sqft Workshop! Nestled in sunny & desirable Brocklehurst, this home combines retro charm with modern updates. Featuring exposed beams, large windows with an abundance of natural light, it feels cozy and open, creating a warm and welcoming atmosphere. Located just a short walk from the new Parkcrest Elementary School, this home is perfect for families. Offering 3 bedrooms on the main level & 1.5 baths, an additional 2-pc downstairs, large rec room, hobby room, and cold storage/wine making room. Recent updates include appliances, some new windows, fresh paint, some flooring, some new lighting fixtures, new furnace & HWT, new roof on workshop & new landscaping in the front yard. Set on a generous 70x144 flat lot, the massive backyard is ready for your ideas; a perfect garden or a swimming pool! The huge workshop on-site is an ideal space for mechanics, DIY enthusiasts, or anyone in need of extra storage or workspace. With the added potential for a second dwelling or the creation of a carriage house, this property offers excellent opportunities to expand and personalize it to suit your needs. Whether you're a first-time home buyer, a hobbyist seeking the perfect workshop, or someone with a vision for future growth, this property has something for everyone. Quick possession is available! All measurements are approximate; verify if important. (id:60626)
Royal LePage Westwin Realty
106 9233 Government Street
Burnaby, British Columbia
Sandlewood, built by Polygon, offers a well-maintained 2-bedroom, 2-bathroom condo in one of Burnaby´s most desirable locations. The double-sized south-facing balcony is perfect for a balcony garden or a cozy space for your small pet. Positioned above garden level, the unit enjoys natural light and added privacy. Enjoy resort-style amenities including an outdoor pool, clubhouse, fitness centre, indoor mini golf, and a children´s playground. Comes with two side-by-side parking stalls. Located within walking distance to Lougheed SkyTrain Station, Lougheed Town Centre, Walmart, Costco, and great dining options. Close to SFU, as well as elementary and secondary schools, making it ideal for families, students, or professionals. (id:60626)
Comfree
104 - 3605 Kariya Drive
Mississauga, Ontario
One Of A Kind Loft Like Condo Luxury Unit with 10 ft Ceilings, Expansive Windows With Stunning Ravine Views, A Must See! You Will Be Amazed With This Spacious ( 1395 Sq. Ft ) Tridel Built Luxury Suite In Central Square One. This Rare Ground Level Corner Unit ( actually 2nd or third floor Where Windows are as property dips down at the ravine side ) , Split Bedroom ( Privacy ), Modern Baths, Stunning 10 Ft Ceiling, Laminate Floor & Crown Mouldings, 2 Parking Spaces, Steps Away From Elevator, Tall Windows Offering Calming Views Of Ravine With Water Stream & Trees From All Rooms, S.S Appliances In Kitchen & Ensuite Laundry. 24 Hours Gatehouse Security. This is one of the best layouts and view in the entire building. (id:60626)
RE/MAX Hallmark Alliance Realty
7 Elm Avenue
Kentville, Nova Scotia
Welcome to this completely renovated 2.5-storey character home, ideally located in a friendly, established neighborhood in the east end of Kentville. Set on a beautifully treed lot with a spacious backyard, this home offers privacy, charm, and serene views of nature from every window.Just a short walk to the popular trails and nature spots: The Ravine, Miners Marsh, and downtown Kentville, this property offers both convenience and natural beauty perfect for active lifestyles or peaceful retreats. Home features a bright, open-concept kitchen with stainless steel appliances and breakfast bar, Classic character features: wood floors, traditional trim, high ceilings, and large windows. The flowing layout is ideal for family living and entertaining and You'll love the spacious primary suite with a luxurious ensuite: marble floors and dual rain shower head. Added bonus of heated floors in all bathrooms and the rear Porch, no cold feet here! Need more? The fully finished attic space (191 x 267) is perfect for a studio, office, or additional bedroom. Some of the recent renovations Include new windows throughout, updated insulation, plumbing upgrades, & new 200-amp electrical service, You have multiple efficient options here : hot water in floor heat, heat pumps, and a woodfire insert for cozy comfort. Minutes to highway access, shopping, recreation, schools, and local wineries. This one-of-a-kind home blends timeless character with thoughtful modern updates move-in ready and waiting for you.?? Contact your REALTOR® today to book a private viewing (id:60626)
Keller Williams Select Realty (Kentville)
706 - 980 Yonge Street
Toronto, Ontario
Newly Renovated Yorkville 1-Bedroom Condo at The Ramsden. This bright, quiet 1-Bedroom Corner Suite in The Ramsden, a well-maintained Boutique Building, offers the best of Yorkville, Rosedale, and Summerhill. With Ramsden Park and Rosedale Valley nearby, plus charming Cafes, Bakeries, Shopping, and the Subway just steps away, youre in the heart of it all. Inside, the sun-drenched Open-Concept Living and Dining Area is anchored by a beautiful Gas Fireplace. High Ceilings and Oversized Windows flood the space with Natural Light. Enjoy a Private Balcony Oasis with Walk-Outs from both the Living Room and Bedroom, surrounded by Mature Trees and Green Space. Thoughtfully Renovated Throughout: Brand New Kitchen with Oversized Caesarstone Island, Ceiling-Height Cabinetry, Stainless Steel Appliances, and Wine Storage. New Slab Tile Floors in the Kitchen and Foyer. Custom Built-Ins and Storage Solutions. Spa-Like Bathroom with Custom Cabinetry, Slab Tile Floors, and Tub Surround. Custom Blinds, Closet Organizers, High Baseboards, New Lighting, and Pot Lights. Building Updates: Currently undergoing a Restoration Project upgrading Patios, Drains, and Re-Cladding the Exterior (Estimated Completion Fall 2025). New Community Recreation Centre coming across the street featuring a 25-Metre Lane Pool, Leisure Pool, Gymnasium with Running Track, and Multi-Use Activity Spaces. The Ramsden offers Boutique Living with 24-Hour Concierge, Fitness Centre, Party and Games Room, Rooftop Deck with BBQ Area, Secure Fob Access, and Visitor Parking. This is more than a condo, its a thoughtfully elevated home, ready for you to enjoy for years to come. (id:60626)
RE/MAX Hallmark Realty Ltd.
15 33922 King Road
Abbotsford, British Columbia
"Kingsview Estates". This 55+ well-run, gated complex is quiet and friendly. The townhome has 2,445 total sqft and a great location in complex with the deck and patio overlooking a treed and private rear yard. Main floor has living and dining rooms, kitchen with eating area, 2 bedrooms, 2 baths, laundry. Below main with walkout, has a huge family room, den or 3rd bedroom (just needs carpets), flex room (was a darkroom to process photographic film) and huge storage/utility room. Easy access to everything, shopping, restaurants, University of the Fraser Valley, Abbotsford Centre (watch the future Vancouver Canucks hocky stars), church and close to Freeway exchange at McCullum Road. Awesome clubhouse. New price at $684,000 to help with some updates if needed! (id:60626)
One Percent Realty Ltd.
510 - 205 Hilda Avenue
Toronto, Ontario
Welcome to this bright and well-maintained 3-bedroom corner unit in one of North Torontos most convenient locationsjust steps from Yonge & Steeles. This spacious condo features a large eat-in kitchen with a window, an open-concept living and dining area, and a sun-filled solarium with quiet southwest exposureperfect for relaxing, entertaining, or working from home.As a corner unit, it offers extra windows, abundant natural light, and added privacy. All three bedrooms are generously sized with classic parquet flooring and ample closet space. The primary bedroom includes its own 2-piece ensuite, and the functional layout includes in-suite laundry for everyday convenience.Low monthly maintenance fees (approx. $600) include heat, hydro, water, cable TV, and TWO exclusive parking spotsa rare and valuable bonus in this area.The well-managed building offers excellent amenities, including a fitness room, outdoor pool, and visitor parking. Ideally located just steps to TTC transit, 10 minutes to Finch Station, and near the upcoming Steeles Subway Station. Enjoy walking access to Centrepoint Mall, grocery stores, restaurants, schools, parks, and more.Move-in ready and full of potential, this home is perfect for families, downsizers, or investors. Some photos are virtually staged. (id:60626)
Exp Realty
10161 Andrea Street
Lambton Shores, Ontario
Welcome to 10161 Andrea Street in Port Franks...A quiet wooded retreat on a dead-end street in a picturesque enclave of residential homes. This renovated raised ranch offers 4 bedrooms (2 up, 2 down), and 2 full bathrooms. The main level boasts a vaulted ceiling, open concept kitchen with quartz countertops on a large island and stainless steel appliances. The living room has a cozy gas fireplace and the dining area is spacious with patio doors to the deck overlooking your private woods. This home is bright and spacious. The 2 upper bedrooms are a great size and the main floor bathroom has been renovated with a jetted tub. Downstairs, there are 2 more bedrooms, a renovated 3 piece bathroom, family room and a cozy wood burning fireplace. From here walk out to your back yard......Perfect as an in law suite or cottage guests. Just minutes from the beaches of Lake Huron and Pinery Provincial Park. Benefit from your private community beach just 5 kilometres away and the Ausable River is 0.5 kilometres away. Enjoy playing at any of 5 public golf courses each less than a 15 minute drive. Grand Bend 14 kms to the east, Sarnia and the border just 68 kms to the west. Updates include: Metal roof (2009), Main and lower level bathrooms , Flooring and painting throughout (2024), 4th bedroom (2024), washer & dryer relocate (2024), Lower level windows (2024). (id:60626)
RE/MAX Centre City Realty Inc.
301 - 15 Beverley Street
Toronto, Ontario
Award-Winning Boutique Condo at the 12 Degrees Condo With Spacious, Open Concept 1Bedroom+Den W/ Very Bright West View. Beautiful High-End Finishes Including Engineered Wood Floor Thru-Out, Fully Integrated Full-Size Appliances, Stone Counter Top, 9' Ceilings W/ Floor To Ceiling Windows! Walking Distance To Entertainment/Financial District, Ocad, U Of T, Restaurants, Shops, Ttc/Subway & More! Walking Score 100! Close To Everything! Steps From Queen St With Full City & Tower Views.. (id:60626)
Century 21 Miller Real Estate Ltd.
305 2488 Welcher Avenue
Port Coquitlam, British Columbia
Stop your search! This charming 2-bedroom, 2-bathroom corner unit offers over 1,000 sq. ft. of well-designed living space, just steps from Gates Park. Featuring fresh new carpets, and a beautiful maple kitchen with ample cabinetry, this home is move-in ready. Enjoy the best of Poco living with shopping, transit, hiking, and biking all within walking distance. Or simply relax on the spacious deck and soak up the summer sun. Don´t miss out-call now to schedule your private showing. (id:60626)
Royal LePage Sterling Realty
103 Starling Park Nw
Calgary, Alberta
The thoughtfully designed Carlisle 2 offers 3 bedrooms, 2.5-bathrooms and over 1,900 sqft of developed space with a main floor office / flex space + upper level bonus room and a private side-entrance to the basement! Situated on a sunny corner lot with a south-facing backyard, this home offers optimal natural light and privacy and in the new community of Starling. The open-concept main level features 9 ft ceilings, luxury vinyl plank flooring, and large windows at the front and rear of the home, allowing natural light to flood the space all day long. The den/flex room is perfect for a home office or children's play area, located at the front of the home overlooking the street. The kitchen is centrally located, overlooking both the dining and living rooms. This gourmet kitchen is equipped with full-height cabinetry, a suite of stainless-steel appliances, including a chimney hood fan and built-in oven & microwave as well as a built-in cooktop. The kitchen also features an island with a flush eating bar, quartz countertops, and a spacious corner pantry. The expansive living room seamlessly connects to the dining area and kitchen, creating the ideal space for entertaining or for families with young children. Double closets located at both the front and back of the home and a 2-piece powder room complete the main level. The upper level offers three bedrooms, with a central bonus room providing separation between the primary suite and the secondary bedrooms. The primary suite is flooded with natural light and features a large walk-in closet and a 4-piece ensuite with dual sinks and a walk-in shower. Two additional bedrooms, a full 4-piece bathroom, and a generously sized laundry room complete this level. The lower level of the home offers endless possibilities for development, with suite rough-ins in place (suite approval is subject to local municipality's approval). Located in the heart of Starling, this brand-new home will be move-in ready this Fall and offers numerous possibilities for homeowners or investors. **Please note: Property is under construction and photos are from a show home model and not an exact representation of the property for sale. (id:60626)
Charles
59 Belmont Gardens Sw
Calgary, Alberta
Major price improvement! Welcoming curb appeal and an expansive front veranda set the tone for this beautifully finished home in the family-friendly community of Belmont. Thoughtfully designed for real life, this 5-bedroom, 4-bathroom home offers both flexibility and style, featuring a modern open-concept layout, timeless finishes and a sunny south-facing backyard. Wide plank flooring, extra pot lights and upgraded black metal stair railings add to the upscale feel, while the spacious living area flows seamlessly into the kitchen and dining room. The kitchen is as functional as it is beautiful, with stone countertops, rich cabinetry, a split granite sink with garburator, under-cabinet lighting, an upgraded glass hood fan, a large peninsula island with casual seating, a walk-in pantry and a window over the sink that looks out over the yard, perfect for keeping an eye on kids playing outside. A built-in BBQ gas line adds convenience for outdoor cooking. The central dining area is anchored by designer lighting and positioned for effortless entertaining, while the rear mudroom connects the indoors to the backyard and huge 10x10 deck. The fully fenced yard offers low-maintenance landscaping and leads to a builder-built, insulated and drywalled double garage with a concrete foundation and paved lane access. A rare main floor bedroom with a full 3-piece bathroom offers exceptional flexibility for guests, anyone with mobility needs, or a private home office. Upstairs, upgraded large windows bring in even more natural light, while the bright primary bedroom includes a walk-in closet and a 3-piece ensuite for ultimate privacy. Two additional bedrooms share a full 4-piece bathroom and the laundry area with a utility sink and extra storage is conveniently located on this level. The finished basement adds significant living space with a large recreation room that can be divided into zones for media, play, and study. A wet bar makes it easy to serve drinks or snacks and a 5th bed room with a walk-in closet plus another 4-piece bathroom completes the lower level. Additional upgrades include a high-end Kinetico water softener system and a Waterdrop RO system for drinking water. Located in scenic southwest Calgary, Belmont is a welcoming community surrounded by the rolling foothills and connected by a network of walking paths, inclusive playgrounds, and future planned amenities including a rec centre, library, LRT stop, and two schools. With quick access to Spruce Meadows, Sirocco Golf Club, Fish Creek Park and the amenities of nearby Silverado, Walden, Shawnessy and Legacy, this is a location built for long-term lifestyle value. A perfect place to grow, gather, and thrive! (id:60626)
Royal LePage Metro
33 Amblefield Passage Nw
Calgary, Alberta
Welcome to 33 Amblefield Passage NW. This premium 1780 sq ft Jayman BUILT model rarely comes to market and offers the perfect blend of style, function, and long-term efficiency. Featuring 10 solar panels, a radon mitigation system, and soaring 11-foot ceilings in both the main living room and basement, this home is built for sustainability without compromising design.Finished with luxury wide plank vinyl flooring throughout, with tile in the bathrooms, the layout is bright and functional. A front flex room, currently used as a home office, greets you at the entrance. The open dining area flows into a gourmet kitchen with rich wood cabinetry, quartz countertops, stainless steel appliances, built-in microwave, and a stylish free-standing hood fan. The large island provides generous prep space and casual seating.At the back of the home, the south-facing living room is the showstopper. With oversized windows and dramatic 11-foot ceilings, this sun-filled space is perfect for relaxing or entertaining.Upstairs, you'll find three generously sized bedrooms, including a peaceful primary suite with a walk-in closet, green feature wall, large windows, and a luxurious 5-piece ensuite with dual quartz vanities. The second full bathroom also features quartz counters, tile flooring, and modern fixtures. The additional bedrooms are spacious, including one that’s been transformed into a moody, color-drenched yoga room with a wooden slat feature wall.The basement is undeveloped but smartly laid out. It offers soaring 11-foot ceilings, bathroom rough-ins, and an ideal rear configuration for a future bedroom while preserving open living space. The furnace room is neatly tucked to the side, maximizing future development potential.Outside, the front yard is finished with low-maintenance stone and rock landscaping, while the sunny backyard features green grass and space to enjoy the outdoors. A rear lane parking pad offers flexibility to build a garage tailored to your own desig n and needs.Located in a family-friendly community close to parks, schools, shopping, and major routes, this home checks all the boxes for comfort, style, and future potential. (id:60626)
2% Realty
2410 Kreston Street
Terrace, British Columbia
For more information, click the Brochure button. Welcome to peaceful, family-oriented living near Lakelse Lake! This beautiful 5-bedroom, 2.5-bath home sits on 1.72 acres just outside Terrace, BC. With over 3,700 sq ft, it features vaulted ceilings, two kitchens, spacious living areas, and a mix of modern updates and charming original details. There's 500 sq ft of storage, a 2023 high-efficiency furnace, hot water on demand, and a water filtration system. Outdoors, enjoy a 29’x20’ shop, greenhouse, outbuildings, fenced pet area, and a large deck perfect for entertaining. With a registered suite, potential for B&B, spacious single or multi-family living, this property is just a short walk to the lake - perfect for making lasting memories! (id:60626)
Easy List Realty (Bcnreb)
209 - 383 Sorauren Avenue
Toronto, Ontario
Welcome To Your Urban Oasis In The Heart Of Roncesvalles Village. This Rarely Offered 1 Bed, 1 Bath Suite At 383 Sorauren Avenue Blends Modern Living With Boutique Charm And Features A Remarkable Private Terrace That's Perfect For Entertaining, Gardening, Or Simply Soaking Up The Sun. This Condo Offers 24-Hr Concierge, A Fully Equipped Gym, And Party Room. Within Close Proximity To Schools, Parks, TTC, Dufferin Mall, And Plenty More. (id:60626)
RE/MAX Hallmark Realty Ltd.
1160 Bernard Avenue Unit# 205
Kelowna, British Columbia
Why Centuria? Because it has it all! Location, lifestyle, and luxury! Welcome to your elevated urban retreat in the heart of Kelowna! This beautifully updated 2-bedroom + den condo in the sought-after Centuria Urban Village offers the perfect blend of quality craftsmanship, spacious design, and unbeatable amenities. Step inside and feel the difference—soaring 10-ft ceilings, expansive windows, and a light-filled open layout create a sense of elegance and ease. The chef-inspired kitchen is designed for both functionality and flair, featuring granite countertops, stainless steel appliances, an oversized island with bar seating, and generous cabinetry for all your storage needs. The primary suite is a true sanctuary with a walk-in closet and a spa-like ensuite, complete with dual vanities, a deep soaker tub, and separate glass shower. A second bedroom and a large den provide flexible space for guests, a home office, or a cozy creative nook. Fresh, plush carpeting in both bedrooms adds a lovely finishing touch. Enjoy peaceful mornings or sunset evenings on your private patio, and indulge in resort-style amenities: a full fitness centre, outdoor pool, hot tub, and more. Secure underground parking and a full-size storage locker add extra convenience to your everyday. Located just minutes from downtown shops, dining, and transit. THIS is Kelowna living at its best. (id:60626)
Real Broker B.c. Ltd
130 Aberdeen Street
Fredericton, New Brunswick
130 Aberdeen St. is a warm and welcoming family home, tucked into one of Frederictons most established and sought-after neighbourhoods. Step inside to a layout that just makes sense; comfortable, inviting, and designed for real life. Whether you're reading a book in the cozy, sunken family room (renovated in 2023), enjoying a meal in the bright kitchen, or hosting a gathering, every space flows naturally and effortlessly. The kitchen layout is a standoutpractical and connected, with a lovely view straight into the backyard and living area. Upstairs, youll find well-proportioned bedrooms and a full attic for a great bonus room or office. The lower-level bathroom has been updated, and the home has been thoughtfully improved over the years, including new siding, windows, insulation (2009), two efficient heat pumps (2020), fresh paint (2023), and a newly built front porch (2024). The backyard is a downtown dreamsurprisingly large and filled with possibility. Whether its growing veggies, tending flowers, or just relaxing on the deck, its a space that offers something for everyone. And the community? Second to none. Friendly, multi-generational, and steps to everythingschools, parks, the trail network, the YMCA, grocery stores, and the Exhibition Grounds. Its a walkable lifestyle in a neighbourhood that feels like home the moment you arrive. This is more than a house, its a home with soul. (id:60626)
Keller Williams Capital Realty
7599 Klinger Road Unit# 3
Vernon, British Columbia
OKANAGAN LIVING IS NOW MORE ATTAINABLE at Sailview by Carrington Communities! These beautiful townhomes are ideally located less than a 10-minute walk from Paddlewheel Park and Okanagan Lake, close proximity to schools, parks, shopping, restaurants, groceries, golf courses, the Vernon Yacht Club, and Silver Star Ski Resort—everything you need for a vibrant lifestyle! From the moment you step through the covered front entry or park in your double car attached garage, you'll feel the luxury of this thoughtfully designed home. The main floor welcomes you with an open-concept layout, featuring a sizeable kitchen with a 5pc appliance package, a spacious dining area, a den, and a great room with large windows that open up to a generous balcony—perfect for enjoying the views and fresh air. The carefully planned second floor has 2 secondary bedrooms, laundry (machines included) and the primary with 4 pc ensuite. (id:60626)
Bode Platform Inc
1115 Holden Road Unit# 116
Penticton, British Columbia
*""OPEN HOUSE""* (SAT. JULY 26 from 1:30 - 3:00 PM). Enjoy the unobstructed views of Penticton City & Valley all the way to Apex Mountain from this private corner townhome unit. Walk into this exceptional 3-Bedroom+Flex Room & 3-Bathroom nearly new 1,932 sq ft townhome in Penticton, offering modern finishes and an open-concept layout. The home features a lovely open concept kitchen with quartz countertops, high-end stainless steel appliances, and ample cabinetry. The main floor seamlessly connects the living, dining, and kitchen areas, creating an inviting space for entertaining, including the outside private deck, as an ideal spot for outdoor dining or enjoying the fantastic, serene views and surroundings. The large windows provide abundant natural light throughout the day and showcase the breathtaking, unobstructed views of Penticton's cityscape all the way to the majestic Apex Mountain and Campbell Mountain. The master suite offers a private retreat with a walk-in closet and a lovely ensuite bathroom. Additional bedrooms are generously sized, ideal for family, guests, a gym, and or a home office. The home also includes a large 21x18 double car garage & additional parking spaces for a total of 4 vehicles (2 in/2 out). Located in the tranquil Sendero Canyon neighborhood, this townhome is close to schools, walking trails, and parks, while still being a quick drive to the vibrant downtown core. Don't wait, call to book your private viewing today! (id:60626)
Exp Realty
612 - 38 Western Battery Road
Toronto, Ontario
Welcome to Liberty Village Town Homes. 612-38 Western Battery Rd! Experience the best of Liberty Village living in this stunning two-storey condo townhouse in the heart of downtown Toronto. This highly sought-after 1-bedroom + den features an incredible open-concept layout, soaring floor-to-ceiling windows that flood the space with natural light, and a relaxing, spacious ground-floor terrace perfect for entertaining, lounging; complete with a BBQ hookup and water connection. Generous in-unit storage, eliminating the need for a locker, and the convenience of living in a quiet enclave in Liberty Village. Just steps away from the TTC, grocery stores, top-rated restaurants, dog-friendly parks, and all the essentials. Don't miss your chance to own this exceptional home in one of Toronto's most vibrant neighborhoods! (id:60626)
Rare Real Estate
4086 Dixon Creek Road
Barriere, British Columbia
Discover your family’s dream retreat in Dixon Valley near Barriere! This stunning property offers space, adventure, and a perfect haven for your animals. The centrepiece is a charming 3-bedroom, 1-bath log home with a custom kitchen featuring concrete counter-tops, a copper farmhouse sink, custom island, and soft-close cabinets. Laminate floors, newer windows, vaulted ceilings, and a cozy rock chimney create a warm yet functional space, complemented by a beautifully updated 5-piece bathroom. Outside, a fully fenced yard is perfect for kids and pets, while fenced pastures, livestock pens, and shelters are ready for your horses, goats, or chickens. Relax on the wrap-around deck and take in the serene surroundings, just minutes from Barriere’s conveniences and 45 minutes from Kamloops. Enjoy outdoor adventures nearby, from skiing and golfing at Sun Peaks to exploring lakes and trails. This property blends family living, outdoor charm, and animal-friendly features. Book your viewing today! (id:60626)
RE/MAX Alpine Resort Realty Corp.




