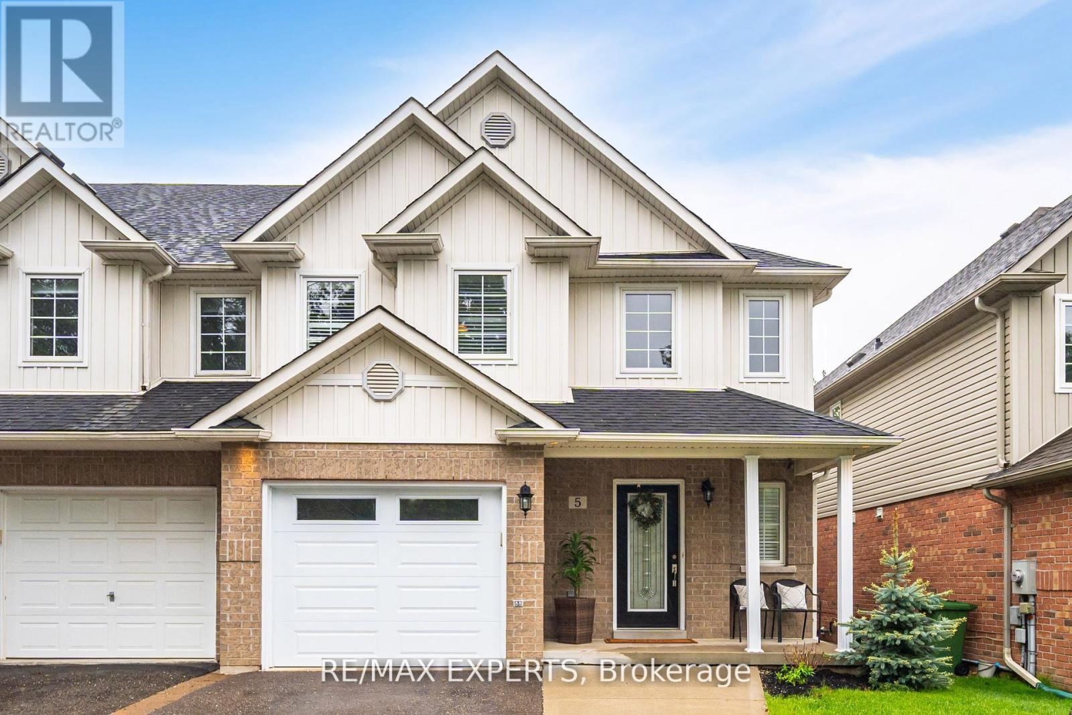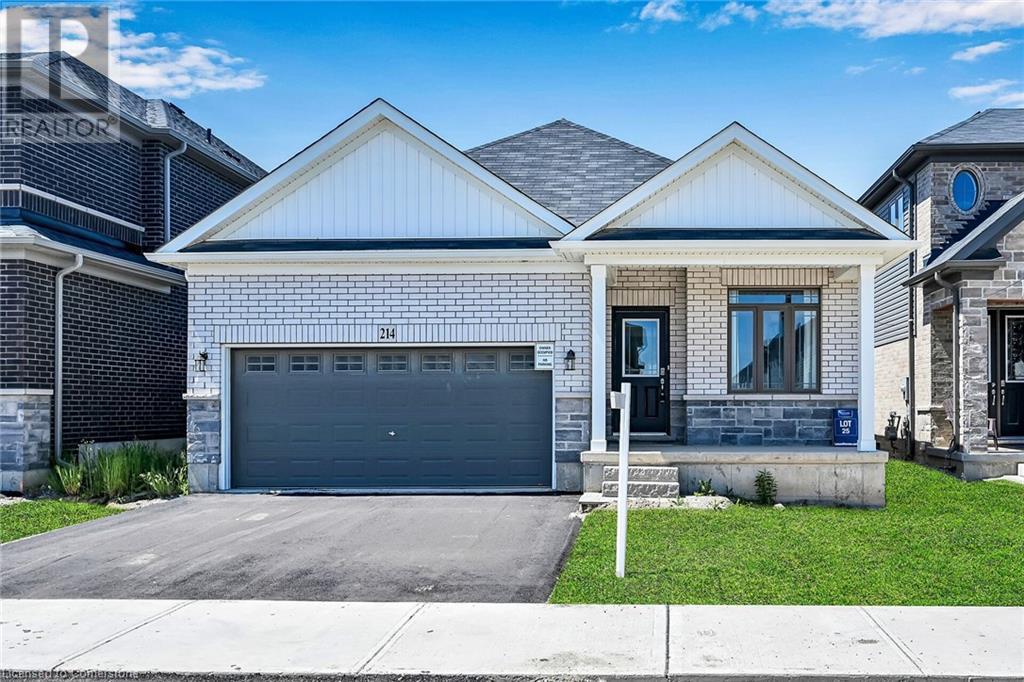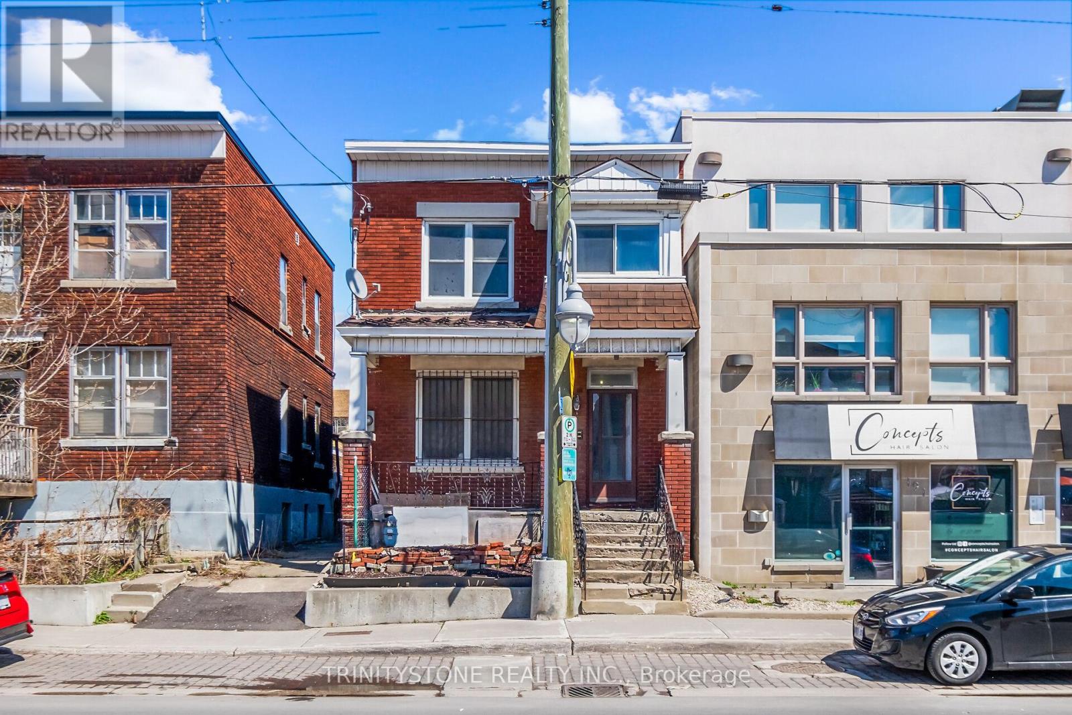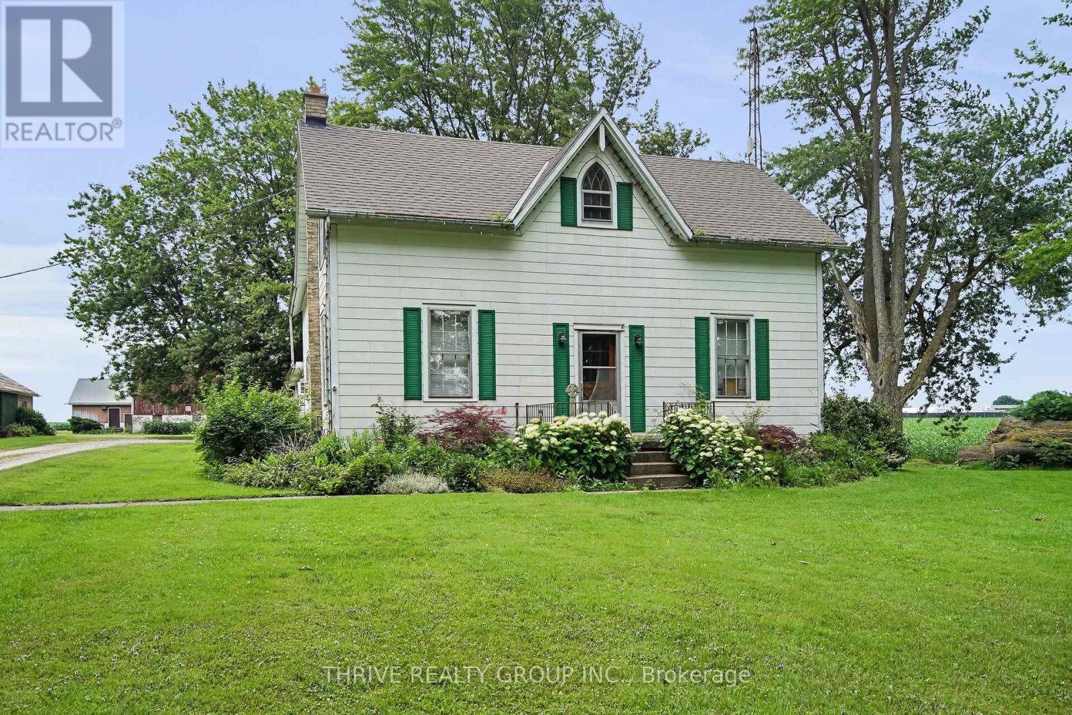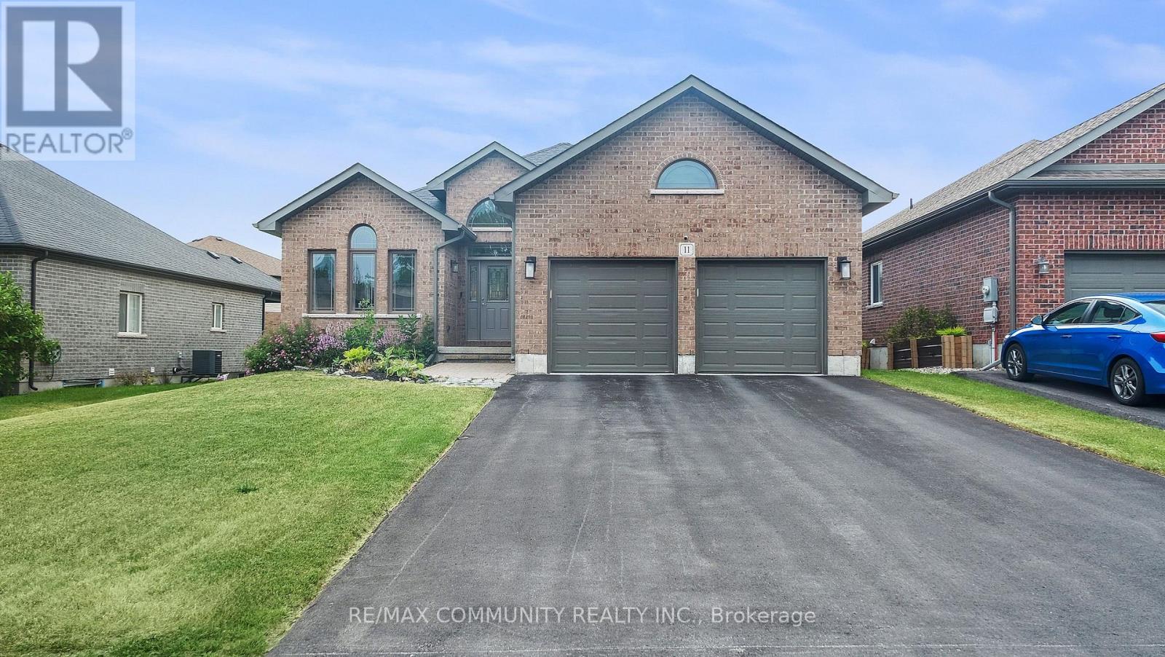1122 Popham Rd
Parksville, British Columbia
Nestled on 1.13 acres of peaceful rural land, this modular home on a foundation offers the perfect mix of tranquility and convenience, just 10 minutes from the beach and amenities. Built with sturdy 2x6 construction, the home features a spacious, family-friendly layout, updated plumbing, a newer roof & BRAND NEW SEPTIC SYSTEM for long-lasting peace of mind. Stay comfortable year-round with the efficient heat pump and A/C system. The property boasts 200 AMP service, with 60 AMP in the 2-car garage, making it ideal for workshop use. There's also RV parking and ample extra space for your vehicles, boats, or toys. With a crawl space for extra storage, this home offers added practicality. Horse enthusiasts will love the open flat land, and the property is permitted for a detached shop (buyer to verify size), providing even more potential for customization. Bring your ideas and creativity to this versatile property and make it your dream home! All data approx, buyer to verify if important. (id:60626)
RE/MAX Professionals
563 Champlain Boulevard
Cambridge, Ontario
Welcome to 563 Champlain Boulevard. A beautifully, well-maintained all brick back-split in the heart of East Galt. Situated on a spacious lot with 2,133 SF of total living space and double car garage. The main level features a living room overlooking the front yard, a dining room with plenty of storage, and the kitchen- where all your meal prep and hosting needs are met. A separate side entrance to the deck- making for easy BBQ access. The upper level offers three generously sized bedrooms and a four piece bathroom with built in laundry facility for your absolute convenience. Upon entering the second unit- in the lower level is a space that will check any additional needs- a family room for added living space- great for entertaining with a wood fireplace and glass sliding doors to the rear yard, the first bedroom and four piece bathroom. Continuing to the lowest level of this unit, features a full kitchen, two bedrooms and a laundry closet. You will also find an extra storage room as well as a cold and utility room. Picture yourself enjoying the outdoor space and allow your children and pets to roam freely in the fully fenced yard- complete with a hot tub and garden shed. This home is within walking distance to schools, parks, public transit and minutes from shopping and amenities. Say hello to your new family home at 563 Champlain Boulevard. (id:60626)
Sotheby's International Realty Canada
11051 Boundary Line
Chatham-Kent, Ontario
Hobby farm with an updated 2 storey brick home. Detached double garage and 50 ft x 40 ft insulated workshop with new concrete (2023). Large kitchen with gas fireplace and new porcelain flooring with island and granite countertops and new stainless steel appliances. Convenient main floor laundry room. Enclosed front porch/sunroom off of the kitchen and a covered patio in the back. Separate formal dining room and living room. Updated 5 piece bathroom with double sink vanity.Second floor features 3 bedrooms and a newly built 5 piece bathroom. Hallway with glass railing, and open space ideal for an office or sitting area with built in shelves. Waterproofed basement with transferable warranty. Light censored in the unfinished basement plus a walk out to the yard. New sump pump, light fixtures and updated windows throughout. 200 amps service in the house and 200 amps in the workshop on separate meters. Updated metal roof(2022) . U shaped driveway with new gravel parks 10 + cars. (id:60626)
Royal LePage Triland Realty
2973 Drummond Concession 10a Road
Drummond/north Elmsley, Ontario
This beautifully custom crafted 2+1 bedroom, 3-bath bungalow offers over 3,400 sq ft of thoughtfully designed living space that surprises at every turn. From the moment you step inside, you'll be impressed by the expansive open-concept layout with soaring 10-foot ceilings and oversized windows that flood the home with natural light. Ideal for entertaining or everyday comfort, the main living area features a wood stove for function and aesthetic, and flows seamlessly into a chef-inspired kitchen featuring stainless steel appliances, upscale finishes and generous dining space, all anchored by rich hardwood floors. The primary suite is a true retreat, featuring a walk-through closet with custom built-ins and a spacious ensuite complete with soaker tub and walk-in shower. Downstairs, the fully finished lower level offers flexibility and comfort featuring a sprawling rec room, designated gym area, sauna with wet bar, a third bedroom, and full bath, perfect for guests or multigenerational living. Step outside to a peaceful, private backyard with no rear neighbours, a deck with pergola, and space to unwind or entertain in total seclusion. A newly constructed two-car garage adds convenience and curb appeal to this already impressive property. If you're seeking space, style, and serenity all in one, this home delivers. (id:60626)
RE/MAX Absolute Walker Realty
5 Leamster Trail
Caledon, Ontario
Very Spacious 3 Br End Unit Townhouse !! Open Concept Living and Dining Rm With Fireplace !! Premium Hardwood Flooring On Main Floor And All Bedrooms !! Spacious Kitchen with Huge Eat-in Area And Walkout To Private Deck !! Entire Home Is Spotless And Well Maintained !! Upper Floor Has 3 large Bedrooms !! Huge Master Bedroom Has 4pc Ensuite !!Walk-in From Garage To Home !! ** POTL Fees $153.30 per month ** (id:60626)
RE/MAX Experts
86 Fire Route 74d
North Kawartha, Ontario
Welcome to 86 Fire Route 74D, Eels Lake in beautiful North Kawartha! A spectacular three-season cottage retreat on the highly sought-after south side of Eels Lake. This picturesque property offers 148 feet of direct, deep water frontage, perfect for swimming, fishing, and boating. Enjoy breathtaking evening sunsets from the spacious deck or right off the dock. Situated on a private one acre lot with a freshly gravelled circular driveway (2024), there's ample parking for all your guests. The main cottage comfortably sleeps six across three bedrooms and includes a full bathroom. For added space, enjoy a charming bunkie which provides accommodations for three more and a second out building allowing for space for all your water toys or a hobby shed. An extra-large septic system (installed in 2011) and a brand-new UV water filtration system (2024) ensure modern comfort, while a steel roof (2019) adds durability and peace of mind. Gather around the large fire pit for evening entertainment or cozy family campfires. Whether you're hosting guests or enjoying a peaceful weekend by the water, this turnkey cottage is the perfect lakeside escape! (id:60626)
Tanya Tierney Team Realty Inc.
214 Long Boat Run West
Brantford, Ontario
Built in 2024, this stunning freehold detached bungalow offers 2 bedrooms and 2 full bathrooms in desirable West Brant! In-law suite potential with an unfinished basement featuring 7.5’ ceilings, a walk-up, and an egress window—ready for your vision. The main level showcases 9’ ceilings, a functional layout, a dining area, an eat-in kitchen with stainless steel appliances, and a spacious great room with patio doors leading to the backyard (id:60626)
RE/MAX Escarpment Realty Inc.
26 Belaire Road
Brantford, Ontario
Located in one of Brantford's most sought after neighborhoods! Welcome to 26 Belaire Road in the prestigious Henderson Survey area! This 4 bedroom, 3 bathroom bungalow with an attached garage offers over 3000 square feet of living space and is turn key and move in ready for you and your family. The bright open concept layout with several sky lights providing lots of natural light includes updated kitchen with breakfast island, living room with natural gas fireplace and a separate formal dining area. The master bedroom has an ensuite with a new glass shower and walkout to a separate private deck offering a peaceful space overlooking the beautiful backyard. This home has great potential for multi generational living having a second kitchen with large rec-room in the basement with a separate side door entrance. This home has had many updates including newer breaker panel, skylights (2021), appliances, flooring, fresh paint, furnace (2020), central air conditioner (2020) and more! Enjoy the large interlocked patio with a natural gas BBQ hook up, overlooking the fully fenced back yard; great for entertaining on those hot summer nights! Centrally located to all amenities including restaurants, grocery stores, shopping, good schools, several nearby golf courses, easy HWY 403 access, and more! Schedule your viewing today! (id:60626)
RE/MAX Twin City Realty Inc.
189 Preston Street
Ottawa, Ontario
This 1930s duplex is a fantastic investment opportunity with its prime location in the heart of Little Italydirectly on Preston Street. There is so much future potential with a location like this directly on Preston st.The proximity to everything and convenient access to the LRT, Lebreton, Dows Lake. Many places withinwalking distance making you want to stay local especially in this vibrant and culturally rich neighborhood.The duplex has two separate units, each with separate hydro meters. You could choose to update andmaintain it as a duplex, Alternatively, you could explore the option of demo and building commercial spaceand apartments above, tapping into the increasing demand for mixed-use developments. Considering theongoing development and appreciation in such prime locations, investing in this property for the futureseems like a easy decision. The potential for rental income coupled with the opportunity for futuredevelopment and appreciation makes it an attractive prospect for investors looking for long-term growth.TM Zoning, Same owners 40+ years. Flexible closing. (id:60626)
Trinitystone Realty Inc.
26 Belaire Road
Brantford, Ontario
Located in one of Brantford's most sought after neighborhoods! Welcome to 26 Belaire Road in the prestigious Henderson Survey area! This 4 bedroom, 3 bathroom bungalow with an attached garage offers over 3000 square feet of living space and is turn key and move in ready for you and your family. The bright open concept layout with several sky lights providing lots of natural light includes updated kitchen with breakfast island, living room with natural gas fireplace and a separate formal dining area. The master bedroom has an ensuite with a new glass shower and walkout to a separate private deck offering a peaceful space overlooking the beautiful backyard. This home has great potential for multi generational living having a second kitchen with large rec-room in the basement with a separate side door entrance. This home has had many updates including newer breaker panel, skylights (2021), appliances, flooring, fresh paint, furnace (2020), central air conditioner (2020) and more! Enjoy the large interlocked patio with a natural gas BBQ hook up, overlooking the fully fenced back yard; great for entertaining on those hot summer nights! Centrally located to all amenities including restaurants, grocery stores, shopping, good schools, several nearby golf courses, easy HWY 403 access, and more! Schedule your viewing today! (id:60626)
RE/MAX Twin City Realty Inc
20664 Heritage Road
Thames Centre, Ontario
Peaceful Country Living Just Minutes from the City Nestled away, with long driveway, lined by a picturesque canopy of mature trees, this recently severed 2.9-acre rural retreat offers the ultimate in privacy and serenity with no neighbours in sight. Located less than 30 minutes to London and just 5 minutes to Thorndale, this property blends the tranquility of the countryside with the convenience of nearby amenities. The charming 4-bedroom, 2-bathroom home is full of character and ready for your personal touch. With spacious living areas and plenty of natural light, its a place where comfort meets opportunity. Whether you're raising a family, hosting gatherings, or simply soaking up the peace and quiet, this home provides the perfect canvas. A 1-bedroom, 1-bathroom bonus structure offers unlimited potential for whatever suits your lifestyle. The attached two-car garage and picturesque barn provides plenty of storage or workshop space, completing the rural lifestyle setup. Free your imagination and make this superb location your dream home. Whether you're dreaming of a quiet sanctuary, or a creative haven, this unique property has the space and seclusion to bring your vision to life. (id:60626)
Thrive Realty Group Inc.
11 Stonecrest Boulevard
Quinte West, Ontario
Bright & Spacious Home Near the Beach! Welcome to 11 Stonecrest Blvd, a beautifully maintained home located in a desirable Quinte West neighbourhood. Just a short walk to the beach, this sun-filled property features an attached 2-car garage with direct access to the home, enlarged basement windows offering natural light, and an open-concept living and kitchen area with granite countertops perfect for entertaining. Enjoy a separate formal dining room and a spacious primary bedroom with a private ensuite. Additional highlights include ensuite laundry and easy access to Hwy 401. Conveniently located near Bayside Secondary School, Trenton Forces Base, shopping centres, hospital, and more! (id:60626)
RE/MAX Community Realty Inc.





