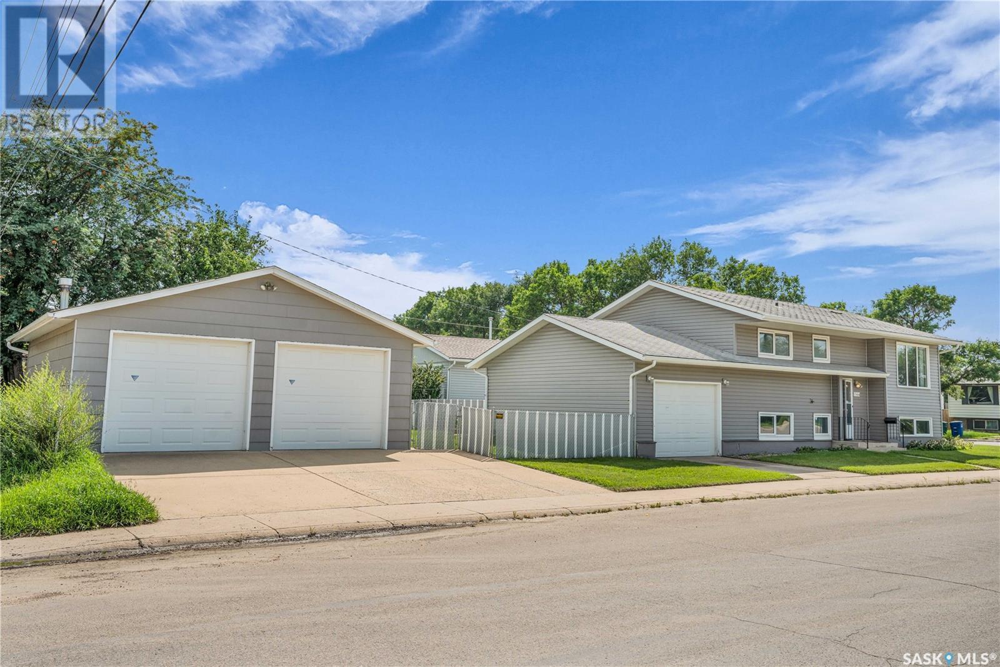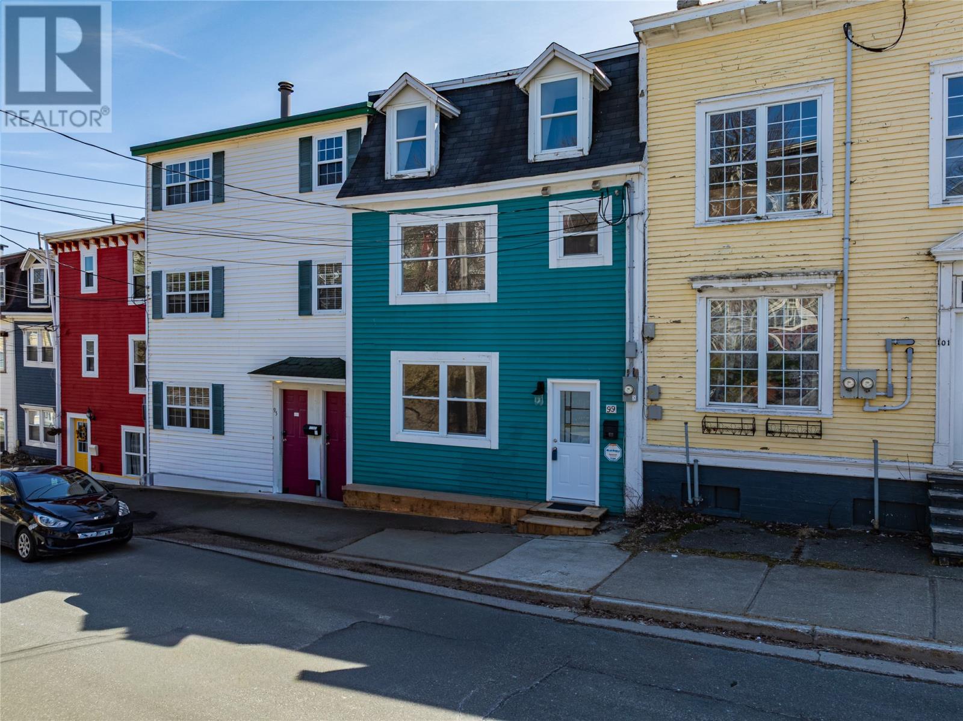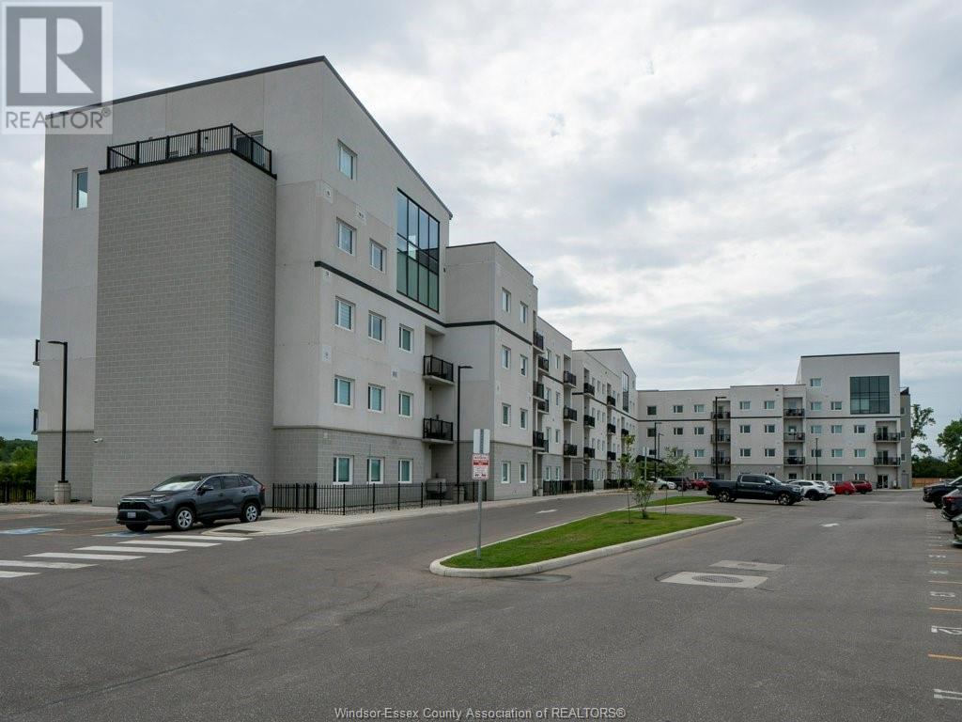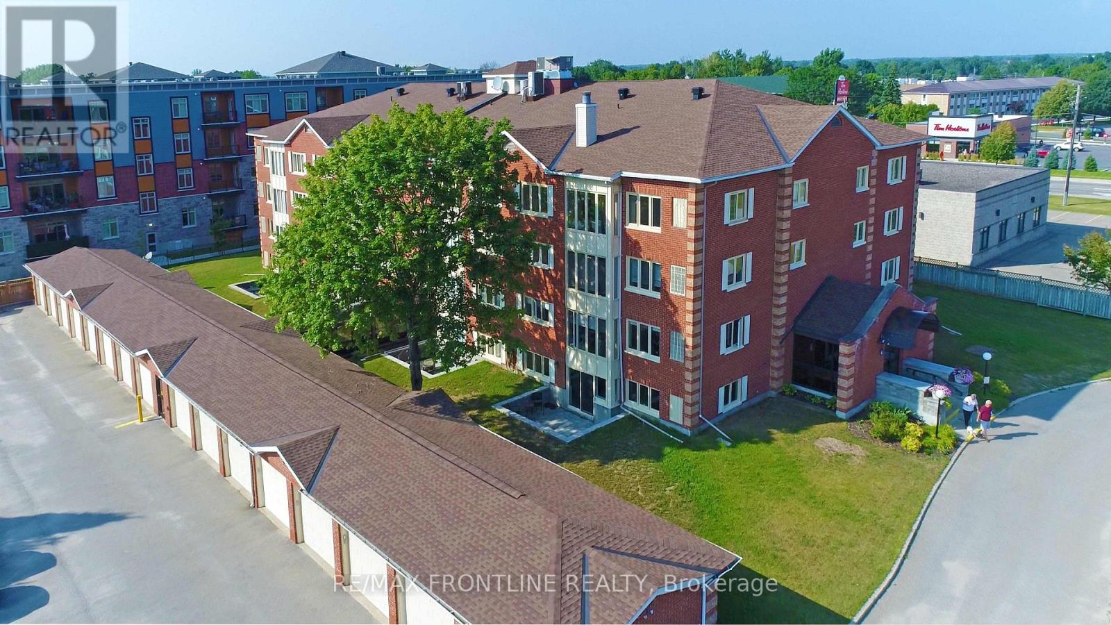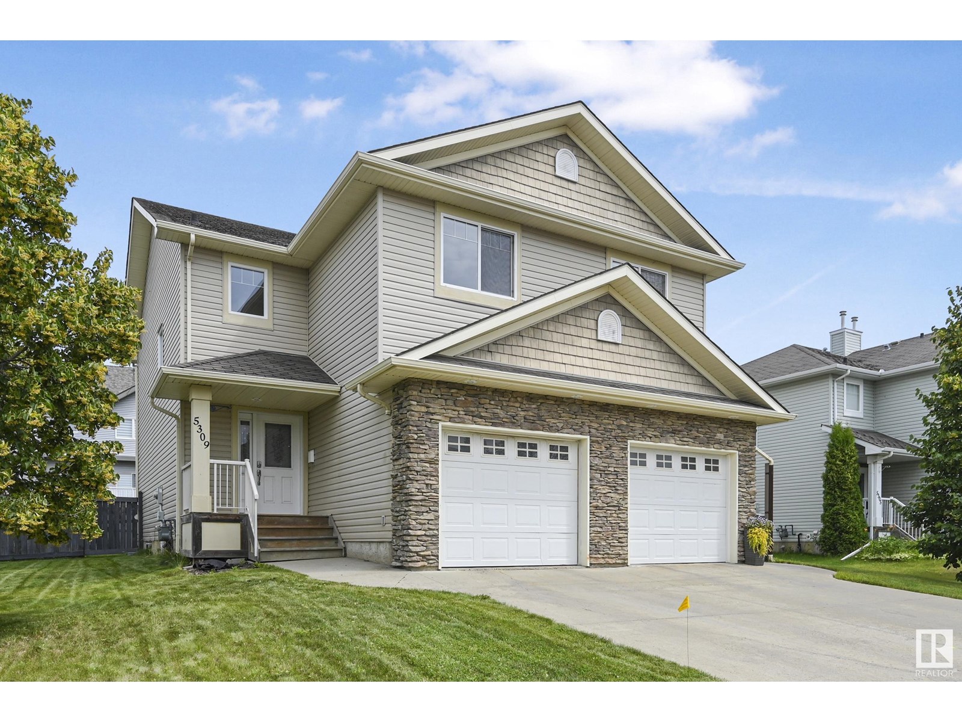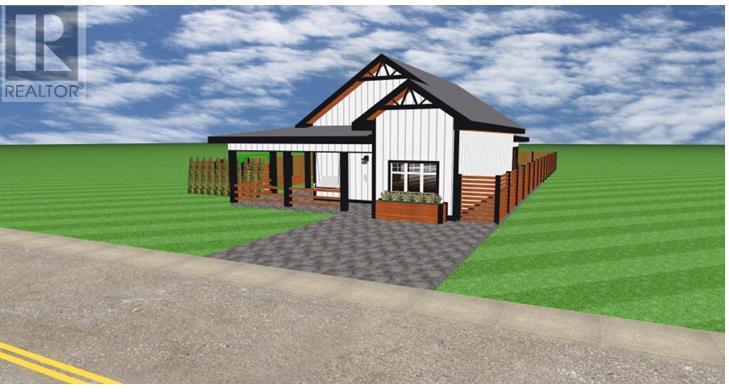215 Beattie Street
Strathroy-Caradoc, Ontario
This well-maintained 2-bedroom home is packed with thoughtful updates and is ready for its next owner. Freshly painted throughout and with new blinds and window treatments, this home has a clean, modern feel. The main level features a spacious dining area and kitchen with new hardware as well as a new kitchen faucet. The living area is bright and welcoming, with large windows bringing in natural light. Upstairs, youll find a renovated bathroom, complete with a new sink, toilet, and shower head, plus updated plumbing hoses and new lighting fixtures throughout. Additional updates include a new front storm door, central air conditioning (installed June 2024),a new furnace (2019), a new driveway, updated lighting (interior and exterior), and new flooring in the upstairs living spaces, including the stairs. The backyard boasts a new 8X10' shed (April 2024), perfect for extra storage. Plus, the property is equipped with two automotive EV chargers, adding even more value and convenience. Located near schools and with easy access to local amenities, this home is a true gem. Don't miss the chance to make it yours! (id:60626)
Century 21 First Canadian Corp
135 11 Street
Fort Macleod, Alberta
This incredible property in Fort Macleod is exactly what you've been looking for. Whether you are looking for a property to live in personally or you're an investor who wants a fantastic revenue property, 135 11 St will fit your needs. A 1055sqft half duplex fully finished with 4 bedrooms and 2.5 bathrooms with separate entrance and potential for a secondary suite in the basement. The main floor features an open concept living space between the kitchen, dining room, and living room. You'll also find two bedrooms and 1.5 bathrooms upstairs including the primary bedroom with walk-in closet and 2 piece en-suite. Downstairs is a large family room, 2 more bedrooms and another full bathroom, laundry room, and furnace/utility room. Central AC is included. Ask your agent about the potentially of a secondary suite in the basement for extra income. (id:60626)
Lethbridge Real Estate.com
D - 306 Everest Private
Ottawa, Ontario
Low fee 2-Bedroom Stacked Town home in Prime Location Close to Alta Vista! Discover exceptional value and convenience in this well-managed and peaceful community just minutes from parks, schools, public transit, and shopping. This spacious 2-bedroom, 1.5-bathroom stacked townhouse offers 1,058 sq. ft. of well-designed living space across two levels.The upper level features an open-concept kitchen, dining, and living area, a half bathroom, the large stone island makes it perfect for entertaining or relaxing. The lower level includes two bedrooms, a full bathroom, laundry, and walk-in closets, cozy and quiet. One owned parking spot on surface. Low condo fee that includes water, building insurance, exterior maintenance, and management. Whether you're looking to move in or invest, this home offers a blend of comfort, affordability, and unmatched convenience, deal for first time home buyers or investment. Schedule a visit today and make it yours. (id:60626)
Keller Williams Icon Realty
316, 649 Marsh Road Ne
Calgary, Alberta
Envision yourself living a seamless condo lifestyle in the vibrant community of Bridgeland. Steps from the river pathway system, countless greenspaces, and surrounded by local boutiques, this freshly painted unit has been thoughtfully updated over the years with a clear pride of ownership throughout. Step inside the airy foyer and into the spacious kitchen and accompanying dining area, with upgraded stainless steel appliances including a new dishwasher and electric range, complemented by bright white cabinetry and tile backsplash. To the right is a large secondary bedroom and sizeable closet; this versatile space comes with unlimited potential and can be utilized for hosting guests, roommates, children or even converting into a home office or gym. The adjacent living room is illuminated by natural light, perfectly suited for your plant collection, with loads of space for varied furniture configurations and a beautiful white mantled gas fireplace for gathering around on chilly evenings. A sliding glass patio door leads out onto the private SW facing balcony, with sweeping views of the skyline above and surrounding inner city below. On the other end of the unit is the expansive primary retreat, equally as radiant thanks to two huge windows, and equipped with a functional built-in desk and organizer. A walk-in closet and attached four piece ensuite are favourable inclusions that inject both comfort and practicality into the space. An additional four piece bathroom at the front, along with dedicated in-suite laundry and a Central Vacuum System, ensure convenience and flexibility. Relish in the ease of condo living in Bridgeland Manor with an assigned underground parking stall and overall affordable condo fees. Ideally situated among an array of amenities including various cafes, restaurants and shops at your fingertips. With quick access to Edmonton Trail and Memorial Drive, and walking distance to numerous inner city attractions including the Downtown Core, this unit i s in a prominent pedestrian-oriented location that truly can't be beat. (id:60626)
Cir Realty
3204, 740 Legacy Village Road Se
Calgary, Alberta
Welcome to your BRAND NEW 2025 build apartment condo in the heart of Legacy, where modern design meets comfort and convenience. This immaculate brand new 2-bedroom, 2-bathroom condo offers a thoughtfully designed layout, high-end finishes, and one of the largest balconies in the complex—a true rare find 21x10. BOTH BEDROOMS GOT EXTERIOR large WINDOWS.As you enter, you’re greeted by a bright, open-concept living space, perfect for entertaining or relaxing after a long day. The custom upgraded kitchen is a show stopper, featuring quartz countertops and two-tone cabinetry for a clean, modern look , floating shelves and drawer-style lower cabinets that maximize functionality. A stand alone island with built-in drawers for added prep and storage space plus a Broan 300 CFM chimney-style hood fan and classic full subway tile backsplash. You will also get extra pantry cabinet and built-in microwave and under-mount sink. Stainless steel appliances package. Designer lighting package for a touch of elegance through out the condo and durable Luxury vinyl plank flooring throughout the kitchen, living room, and bathrooms. Both bedrooms got private access to bathroom suites and offer large walk -through closets . Step into the spacious living area, where you’ll find ample natural light, upgraded finishes, and access to your private oversized 21’ x 10’ balcony—ideal for hosting summer barbecues, enjoying a morning coffee, or relaxing in the evening sun.The primary bedroom is a private retreat with a walk-in closet and a spa-inspired ensuite featuring A sleek 10” GLASS shower with full tile surround, double sink vanity with deep drawers storage plus walk through walk in closet . The second bedroom WITH A WINDOW is generously sized and offers great versatility—perfect as a guest room, home office, or nursery. It’s conveniently located with DIRECT access to the 4-piece main bath and includes two separate closets for extra storage.Let's not forget about upgraded blind s package, roughed - in A/C, TV wall mount rough-in and In-suite laundry with upgraded full size front washer and dryer. Titled heated underground parking stall and separate storage locker next to each other . Legacy is one of Calgary's most desirable South end communities designed with walkability, family living and convenience in mind. You are a walking distance from top rated All Saints High, Legacy village Township Shopping Centre is just across the street plus local cafes, restaurants. .Transit options and quick access to Macleod Trail and Stoney Trail. Whether you are a first- time homebuyer, a downsized, or n investor, this move-in ready unit offers exceptional value, location and style in one of the city's fastest growing neighbourhoods. Most deserving your private tour! Call today ! (id:60626)
Real Estate Professionals Inc.
12216 56 St Nw
Edmonton, Alberta
This charming 3-bedroom bungalow has received a main floor makeover. Situated in the mature neighborhood of Newton with lush, mature landscaping. The main floor boasts a bright, open living room, highlighted with a bay window & cozy wood fireplace. The fully renovated kitchen features white cabinetry, complemented by black appliances & modern fixtures. Through the patio doors you can access the backyard which includes a deck, fenced yard & playset for the kids, plus a double garage with rear access. The updated bathroom showcases subway tile, a large modern sink & cabinetry, & built-in organizer for added convenience. All 3 bedrooms offer ample closet space & large windows that invite an abundance of natural light. The partially finished basement awaits your creative design & offers endless possibilities utilizing a versatile craft/hobby room or serve as an additional bedroom. Other upgrades including a new roof and a freshly updated exterior. Conveniently located with easy access to the Yellowhead Fwy. (id:60626)
Real Broker
1740 G Avenue N
Saskatoon, Saskatchewan
Welcome to this unique and versatile bi-level home located on a spacious corner lot in the charming neighborhood of Mayfair, Saskatoon. Perfectly blending functionality and opportunity, this property offers not one but two garages—an oversized detached double garage with street access and a convenient single attached garage at the front, ideal for car enthusiasts, hobbyists, or additional storage. Step inside to find a bright and welcoming main level featuring a traditional bi-level layout, complete with generous newer windows that fill the space with natural light. The upper floor offers comfortable living and dining areas, a functional kitchen, and well-proportioned bedrooms—perfect for a growing family or home office setup. Downstairs, you’ll find a two-bedroom basement suite with a private entrance, making it an excellent mortgage helper or investment opportunity. The suite includes a full kitchen, bathroom, and separate laundry, offering privacy and convenience for tenants or extended family. Located in Mayfair, you’re close to schools, parks, shopping, and major transit routes—everything you need within easy reach. Whether you're an investor, first-time buyer, or multi-generational family, this home checks all the boxes for space, flexibility, and value. Don’t miss your chance to own this rare find in a mature, central neighborhood. Call your favorite Realtor today for a private tour! (id:60626)
Realty Executives Saskatoon
99 Pleasant Street
St. John's, Newfoundland & Labrador
Fully developed three storey home ideally located on a one-way street in an established downtown west neighborhood. Extensively renovated over the years, this 3 bed, 2.5 bath character home would be ideal as an investment property with its proximity to the downtown St. John's core. The main floor features hardwood flooring, living room with wood burning fireplace (recently WETT inspected, 2019) updated and bright eat-in kitchen with new backsplash and flooring, new carpet on the stairs to the second level which has an updated bathroom, 1 bedroom with recently exposed and refinished softwood plank flooring and a 2nd bedroom with brand new softwood plank flooring. The 3rd level is a full primary suite with all original softwood flooring, 3 piece ensuite and an extra room off the primary for sitting area, home office or could be easily converted to a 4th bedroom. The basement is fully developed with a half bath & laundry space as well as a bright rec room area that has walkout access to the huge back patio. Some of the other recent upgrades include; new 200 amp electrical and full air source heat pump for energy efficient heating and cooling throughout in 2023, new siding and insulation at the back in 2021/22, hot water boiler in 2024, PEX plumbing & new light fixtures, trim and fully painted throughout in 2025. Within walking distance to parks, Lakecrest Academy, and all of downtown St. John's amenities and quick access to Pitts Memorial Drive. (id:60626)
Royal LePage Atlantic Homestead
100 Burloak Drive Unit# 1416
Burlington, Ontario
Enjoy spectacular views of Lake Ontario from this one bedroom and a den Exeter Unit at Hearthstone by the Lake retirement condominiums. This unit has been beautifully updated with recent floors, custom millwork, kitchen. Live independently or make use of the many amenities like exercise programs, dining room, Wellness Centre, hair dresser, entertainment, trips to shopping, the list goes on. Each unit has one underground parking space and a locker. For when you need it there are nurses, PSWs, Massage Therapists, etc. Appliances included and furniture can be available if desired. (id:60626)
Realty World Legacy
1900 Concession Rd 6 Unit# 104
Lasalle, Ontario
Welcome to luxury living in the heart of LaSalle! This stunning 1 bedroom + den, 1 1/2 bath condo is located in a newly built 2023 development, LaSalle Horizons and showcases modern finishes throughout. The open-concept layout is perfect for both relaxing and entertaining, featuring an upgraded kitchen complete with extra cabinetry, a large peninsula, quartz countertops, and sleek new shaker style doors with door closers. The versatile den is ideal for a home office or guest space, while the 1 1/2 bathrooms offer added convenience and privacy. Enjoy access to premium building amenities including a fitness centre, stylish party room, and a comfortable common lounge with free WiFi. Perfectly situated in desirable LaSalle, just minutes from shopping, dining, and all local amenities. Don't miss this rare opportunity to own a turnkey unit in one of LaSalle's most sought-after communities! (id:60626)
Century 21 Local Home Team Realty Inc.
61 Winslow Street
St. John's, Newfoundland & Labrador
This property is a meticulously maintained one owner 3 bedroom split entry home in the desirable West End family friendly subdivision of Willow Grove. With major upgrades like a custom kitchen featuring quality shaker cabinets, a sit up bar and slate finish appliances, and a full bathroom renovation in recent years, this home is neat as a pin and ready for its new owners. Features such as ample sized bedrooms, rear greenbelt for added privacy and a large open, above ground basement ready to be developed into your dream rec room or a potential in-law suite make this property appealing to a wide range of buyers. Close to shopping, public transit, highway access, parks and retail and with all the features, efficiency and functionality of a modern detached home, 61 Winslow Street is truly a property not to be overlooked! As per sellers directive there shall be no conveyance of offers until 12pm Thursday July 31 2025 (id:60626)
RE/MAX Infinity Realty Inc. - Sheraton Hotel
15, 12 Silver Creek Boulevard Nw
Airdrie, Alberta
This 3 bedroom home with a single attached garage is loaded with updates. Enter into a large entrance with beautiful hardwood flooring on the main level, stairs , and upper level. You will love this kitchen with lots of updates featuring stainless appliances, quartz counter top, breakfast bar, and a large pantry. Enjoy the dining area just off the kitchen and a large living room with gas fireplace. Relax in the back deck in the summer. 2 piece bathroom completes the main level. The upper level features a open loft area ideal for an office. The large master bedroom has walk in closet and access cheater door to the 4 piece bathroom. The bathroom has a beautiful quartz countertop. 2 more generous sized bedrooms complete the upper level. The basement is ready for your final touches with electrical and plumbing with permits. Hot water tank in 2020, newer fixtures, Storm door and cabinet hardware. Close to shopping and environmental reserve. Don't miss this one, book your showing today. (id:60626)
RE/MAX House Of Real Estate
Unit #302 - 10 Armstrong Drive
Smiths Falls, Ontario
Welcome to this bright and spacious 2-bedroom corner unit condo, offering an abundance of natural light from windows on both sides. This well-maintained, secure, pet-friendly (with restrictions) building, combines comfort, convenience, and peace of mind. Step inside to discover a nicely designed layout featuring a generously sized primary bedroom with private 3-piece ensuite. The second bedroom is ideal for guests, a home office, or hobby space. One of the unit's most desirable features is the attached single-car garage with inside access! Outside, you're just a short stroll away from local shops, restaurants, and more! (id:60626)
RE/MAX Frontline Realty
823 23 Street N
Lethbridge, Alberta
Welcome to 823 23St North! This 4-bedroom, 2-bath home sits on a spacious corner lot with RV parking and plenty of room to add a garage or shop. Great layout with comfortable living spaces and a functional kitchen ready for your personal touch. Just 5 minutes to Walmart and close to schools—convenience meets potential. A great find for families, hobbyists, or anyone needing space to grow! (id:60626)
Real Broker
33 Douglas Ln
Leduc, Alberta
Welcome to this charming 2-story home in the heart of Tribute! Perfectly located next to a beautiful park with scenic walking trails, this home offers both comfort and convenience. Step onto the inviting front veranda — the ideal spot to sip your morning coffee — and enter into a spacious, light-filled living room. The heart of the home is the generous kitchen at the back, featuring large south-facing windows that bathe the space in natural sunlight. Upstairs, you’ll find three well-sized bedrooms, perfect for a growing family. The fully finished basement adds even more living space, including an additional bedroom and a cozy rec room — great for guests, a home office, or movie nights. Enjoy the outdoors in the fully fenced backyard, complete with a large deck and plenty of room to build your dream garage in the future. Located just minutes from shopping, parks, and pathways, this home combines small-community charm with everyday convenience. Don’t miss your chance to make this beautiful home yours! (id:60626)
Royal LePage Gateway Realty
837 Prospect Avenue
Oxbow, Saskatchewan
This beautifully renovated 1,380 sq ft home sits on four spacious lots and offers 5 bedrooms, 3 bathrooms, and countless upgrades that blend style and function. Since 2012/13, nearly every inch of this property has been thoughtfully updated—including a new furnace and central A/C installed less than a year ago, offering peace of mind and year-round comfort. Step inside to soaring vaulted ceilings and pot lights that create a bright, airy atmosphere. The high-end Electrolux kitchen includes stainless steel appliances, a gas range, and loads of counter space—perfect for family meals and entertaining. Just off the dining area, you’ll find a custom wet bar with a bar fridge, ice maker, and dishwasher—ideal for summer gatherings with easy access to the large deck and expansive yard. A natural gas BBQ is included for your convenience. The main floor includes two bedrooms, including a serene primary suite with new carpet, a walk-in closet, and a 2-piece ensuite. Downstairs, the fully finished basement offers three more bedrooms, a cozy family room with new carpet, a stylish office nook, and a 4-piece bath featuring a luxurious steam shower with integrated lighting and sound—complete with a lifetime warranty. A well-designed laundry room makes daily tasks a breeze. Outside, the home boasts updated siding and shingles for modern curb appeal, a spacious back deck with a natural gas BBQ hookup overlooking the expansive yard, and an oversized single attached garage with a 14x24 parking space plus a 10x11 workshop or storage area. With quality finishes, smart upgrades, and an incredible amount of outdoor space, this move-in-ready property is truly one of a kind. Schedule your private viewing today and discover all this exceptional home has to offer. (id:60626)
Exp Realty
12 365 Dawson Crescent
Saskatoon, Saskatchewan
Welcome to this well-maintained, original-owner home located in the desirable community of Hampton Village. Built in 2013, this charming two-storey property offers 1,346 sq. ft. of comfortable living space with 3 bedrooms and 3 bathrooms, making it an excellent option for families or anyone looking for a move-in ready home in a great neighbourhood. The main floor features a functional layout with a bright living area, spacious dining space, and direct access to the backyard deck. Step outside to enjoy the convenience of a natural gas BBQ hookup, perfect for summer grilling. The partially fenced yard backs directly onto a park, providing a peaceful view and added privacy with no rear neighbours. Upstairs, you’ll find three bedrooms, including the primary bedroom with its own 4-piece ensuite bathroom, offering a private and comfortable retreat. Two additional bedrooms and another full bathroom complete the upper level. Additional features include central air conditioning for year-round comfort, a 12x20 attached garage with direct entry, and a dedicated driveway parking spot for extra convenience. Located in a family-friendly area with nearby amenities and green space right out your back gate, this home offers a great balance of lifestyle and location. Don’t miss your chance to make it yours, book a viewing TODAY! (id:60626)
Century 21 Fusion
55 Metcalfe Crescent Unit# 23
Brantford, Ontario
Don't miss this chance to own a home in the desirable Terrace Hill neighborhood. This spacious property features three generous bedrooms on the upper level, a bright and functional kitchen, and a comfortable living area—perfect for everyday living and entertaining. The fully finished lower level boasts a large rec room, offering plenty of space for a family room, home office, or play area. With a bit of your personal touch and decorating style, this home has amazing potential to become your perfect family retreat. (id:60626)
RE/MAX Twin City Realty Inc.
5203 55 St
Bon Accord, Alberta
Welcome to this lovely 3+1 bedroom bungalow in the growing community of Bon Accord! With 1,002 sq. ft. of cozy living space and situated on a spacious corner lot, this home has been well-maintained and is ready for its next chapter. Step into the warm, country-style kitchen—there’s loads of cupboard and counter space, a handy pantry, and plenty of room for a big dining table. The main floor also features a bright and comfortable living room, a beautifully updated 4PC bath, and three generously sized bedrooms, all of which have newer vinyl plank flooring that gives the home a fresh, modern feel. Downstairs, there’s even more space with a big rec room, a den that’s perfect for a home office or hobby room, a 4th bedroom, and plenty of room for laundry and storage. Recent updates include new flooring, baseboards, doors, paint, shingles, furnace and that stylish bathroom reno. And when it’s time to unwind, head out to the deck and enjoy your backyard—complete with raspberry bushes for a sweet summer treat! (id:60626)
RE/MAX Elite
5309 Rue Park St
Beaumont, Alberta
Step into comfort and convenience in the growing community of Place Chaleureuse in Beaumont! This well-maintained 2-storey half duplex offers 3 bedrooms, 2.5 bathrooms, and a bright, functional layout perfect for families, professionals, or investors. The inviting main floor features a spacious living room with a gas fireplace, an open dining area, and a large kitchen with island and newer stainless steel appliances. Sliding patio doors lead to a sunny deck and an impressive fully fenced backyard—ideal for summer BBQs, pets, and play. Upstairs, the primary bedroom offers a walk-in closet and 3-piece ensuite, while two additional bedrooms and a 4-piece bathroom complete the upper level. The unfinished basement provides plenty of storage or future living space. A single attached garage adds convenience year-round. Located minutes from schools, parks, shopping, the international airport, Nisku, and quick access to the QE2. A fantastic opportunity in a friendly, growing neighbourhood! (id:60626)
Exp Realty
186 Lakeside Drive
Riverview, New Brunswick
Welcome to 186 Lakeside Drive! This well-maintained bungalow is located in a desirable Riverview neighbourhood near the Byron Dobson Arena, parks, and walking trails. The main floor features a bright living space, two spacious bedrooms including a primary suite with its own private ensuite, and a full kitchen with plenty of cabinet space. Downstairs, youll find a finished basement with a large rec room, a non-conforming third bedroom, laundry area, extra storage and a den - perfect for guests, hobbies, or a home office. Enjoy year-round comfort with a ductless mini split and baseboard heating. The exterior offers great curb appeal with a detached garage, paved driveway, and a mature, landscaped lot. Whether you're downsizing or buying your first home, this move-in ready property offers comfort, space, and prime location! Book your showing today! (id:60626)
Keller Williams Capital Realty
3407, 11 Mahogany Row Se
Calgary, Alberta
Live Elevated in Mahogany: Calgary’s Most Vibrant Lake CommunityStep into top-floor living with this modern 2-bedroom, 2-bathroom condo in the heart of Mahogany, where every day feels like a vacation. Designed with a smart open layout, this home features luxury vinyl plank flooring, a sleek kitchen with granite countertops, stainless steel appliances, and ample storage.Unwind on your private balcony with sweeping panoramic views complete with a gas line for summer BBQs and sunset cocktails. Enjoy the convenience of underground parking, in-suite laundry, and your own storage locker because ease should never be a luxury.Love the outdoors? You're just a 4-minute stroll to Mahogany’s West Beach, where paddle boarding, skating, and lakeside lounging are part of everyday life. Whether you're a first-time buyer, a savvy investor, or someone who craves an active lifestyle, this is the ultimate low-maintenance retreat.Pet-friendly (with board approval) and loaded with value, this one checks every box. Explore the immersive 3D iGuide tour and schedule your private showing today. (id:60626)
Real Broker
2406, 100 Banister Drive
Okotoks, Alberta
Better Than New in Lawrie Park! Gorgeous new construction without the wait!!Welcome to this gorgeous, upgraded 2 bedroom, 2 bathroom TOP FLOOR condo in the desirable Lawrie Park building in Wedderburn, Okotoks. Still under warranty and loaded with thoughtful upgrades, this home blends comfort, function, and style.Step into a bright white kitchen featuring a massive island, quartz countertops, and durable LVP flooring throughout the main living space. The open concept layout is perfect for entertaining or everyday living. Both bedrooms are spacious, with the primary suite offering a full ensuite and great closet space.Extras like in suite laundry, air conditioning, and a large balcony (with mountain views on a clear day!) overlooking the dog park make this home even more appealing, especially in a pet friendly building! You'll also enjoy the convenience of a heated underground parking stall, separate storage locker, and low condo fees.Located in vibrant Wedderburn, you're close to walking paths, schools, and exciting new commercial development. This condo truly feels better than new, move in and enjoy maintenance free living at its finest! (id:60626)
Cir Realty
4818 York Avenue
Coronation, Alberta
Discover your perfect retreat in Coronation, Alberta—a stunning 1,125 sq ft single-story home crafted by Green Castle Environmental, tailored for seniors and small families from anywhere, who are seeking a peaceful, accessible lifestyle. This residence boasts a contemporary exterior and an expansive covered porch—ideal for enjoying the serene landscape or family gatherings. The spacious yard offers room for a garage you always wanted. A paved driveway with a walkway adds to the home’s welcoming curb appeal. Step inside to an inviting, single-level interior designed for ease and comfort. The open- concept layout seamlessly connects the living, dining, and kitchen areas, perfect for small families or seniors seeking low-maintenance living. Warm, durable LVT flooring flows throughout, offering elegance and easy care. The kitchen features a large island with bar seating, EnergyStar appliances, ample cabinetry, and a stylish backsplash—ideal for preparing meals with convenience. The adjacent dining area provides space for a table, perfect for shared family meals or quiet dinners. The home includes two well-appointed bedrooms designed for accessibility. The master bedroom offers a spacious layout with ample storage and an ensuite bath, while the second bedroom suits children or guests with its versatile design. Both rooms are bathed in natural light through triple-pane windows, enhancing the bright, airy feel while improving energy efficiency. A modern bathroom with a toilet, sink, and tub/shower combo, plus a convenient laundry area with space for a washer and dryer, caters to daily needs. Ample storage, including closets and shelving, ensures organized living. This eco-conscious home features a 95% efficient furnace and hot water heater, keeping utility costs low—a boon for retirees or growing families. Triple-pane windows and EnergyStar appliances further enhance energy efficiency, making it sustainable and comfortable year- round. This Coronation gem is conveniently located with driving distances of approximately 1 hour to Stettler for major shopping needs. The Village of Coronation, was incorporated on Dec 16 1911 and was named for the coronation of George V. It provides a serene escape with modern amenities. Families and seniors will appreciate the K-12 school, swimming pool, museum, art gallery, and restaurants. The Coronation Hospital & Care Centre is the largest hospital of the 3C’s (Castor, Coronation and Consort), and is on call 24 hours. (id:60626)
Coldwell Banker Ontrack Realty







