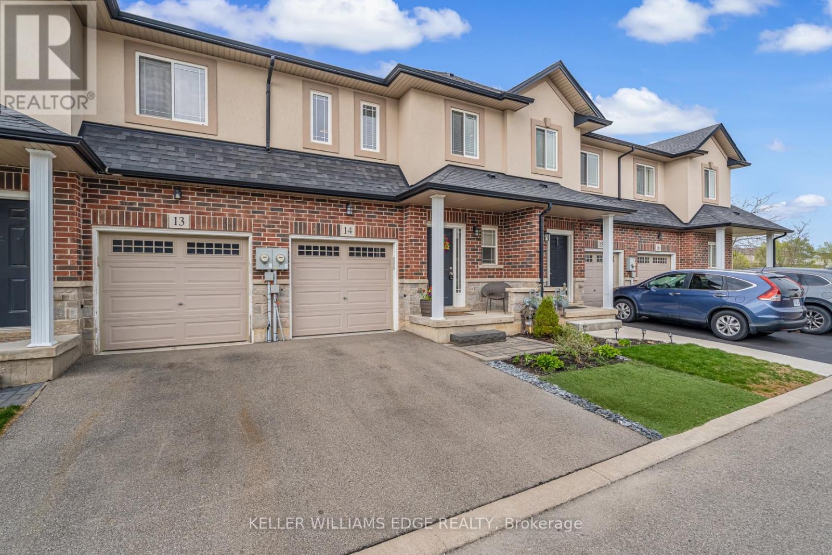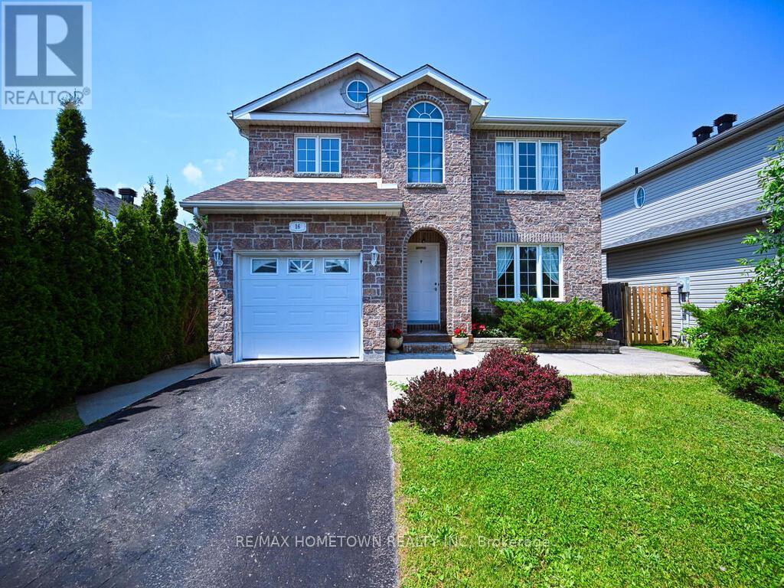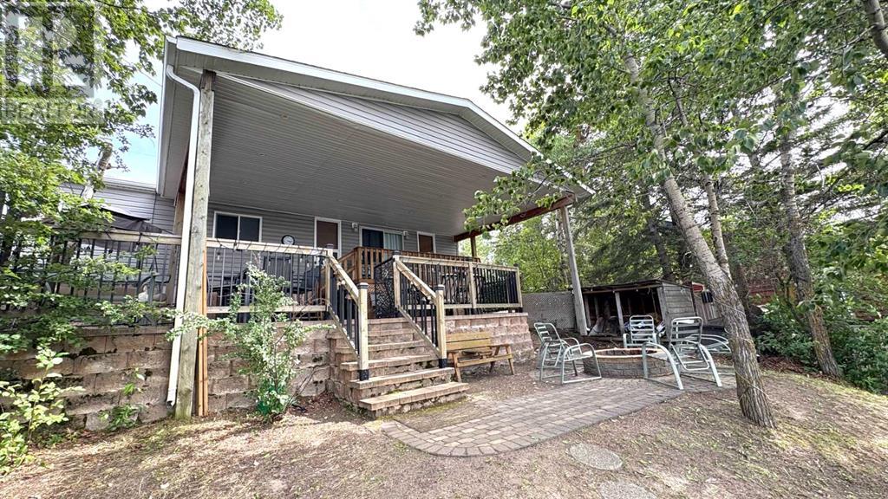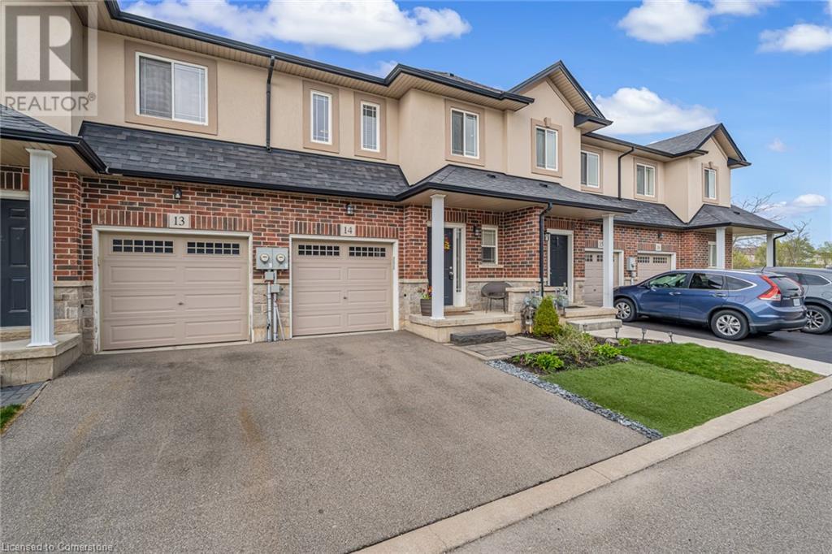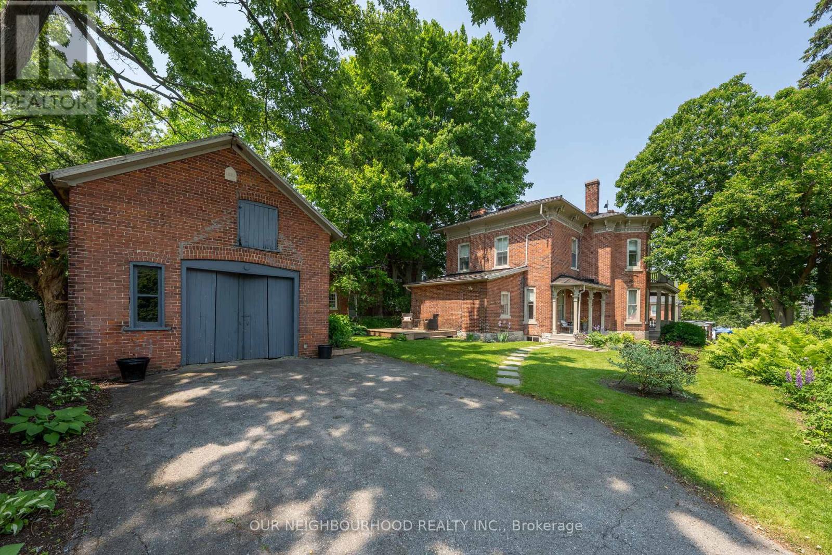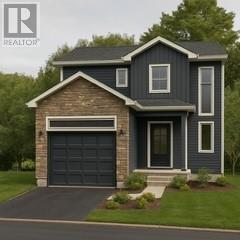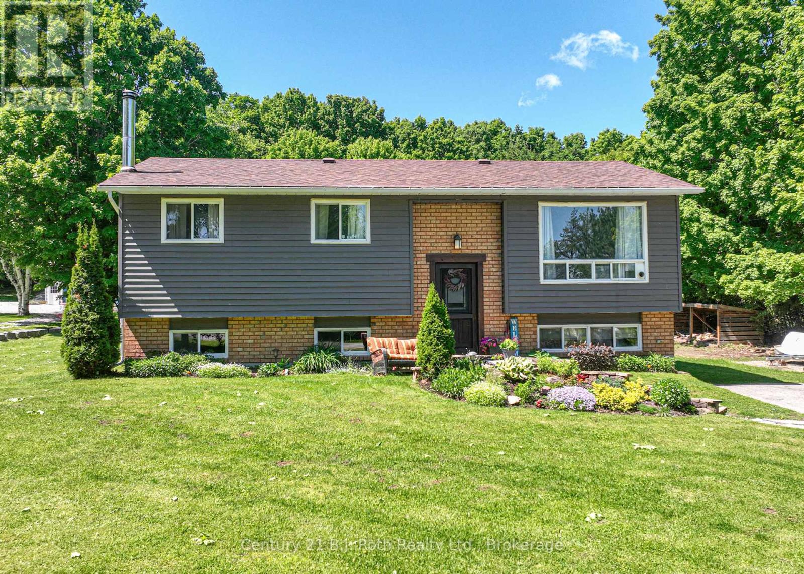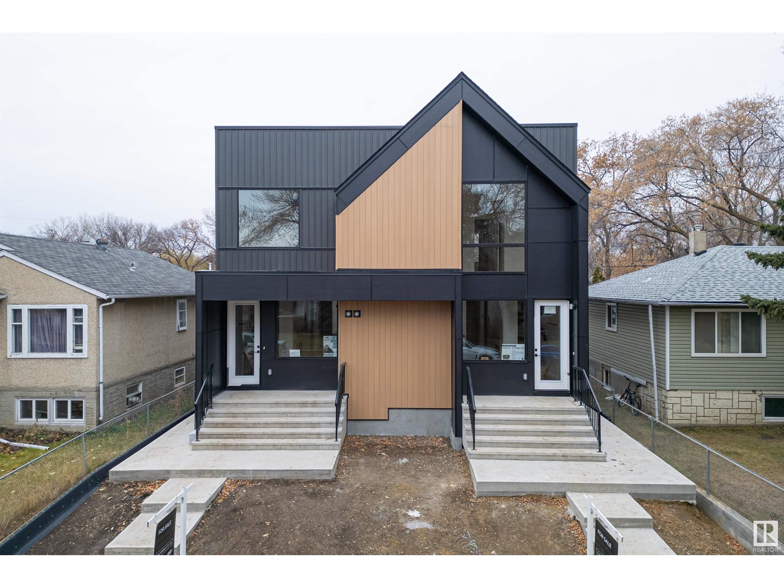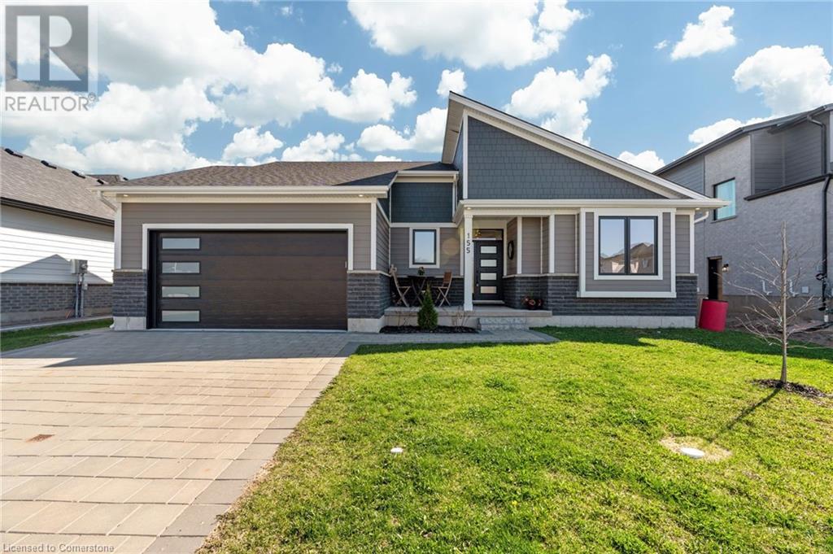14 - 9 Hampton Brook Way
Hamilton, Ontario
Welcome to this beautiful 3-bedroom, 2.5-bathroom freehold townhome in the desirable and growing community of Mount Hope. Ideally located just minutes from Hamilton International Airport, schools, parks, shopping, and highway access, this home offers the perfect mix of comfort, style, and convenience. With 9-ft ceilings, the bright, open-concept main floor features a beautiful kitchen with stainless steel appliances, flowing seamlessly into the dining and living areasgreat for entertaining or everyday living. As you head upstairs, youll find a cozy reading nook or home office areaperfect for remote work or quiet study time. The spacious primary suite includes a generous sized closet and private 4-pc ensuite, and there are two additional well-sized bedrooms and a full bath ideal for families or professionals. Step outside to your private backyard oasis, complete with a beautiful 2-tiered deck and pergolaideal for summer gatherings, relaxing evenings, or outdoor dining. Additional features include inside entry from the garage, a Nest thermostat, August Home Smart Lock, low-maintenance yard, and ample visitor's parking, offering stress-free living in a prime location. (id:60626)
Keller Williams Edge Realty
16 Regency Place
Brockville, Ontario
Spacious 2-Story Family Home 4+1 Bedrooms, 2.5 Baths, Garage & Fenced Yard This 2,000+ sq. ft. home checks all the boxes: space, comfort, functionality, and room to grow. With 4+1 bedrooms, 2.5 bathrooms, an attached single-car garage, and a fully fenced backyard, it's perfect for a busy family or anyone who loves to entertain. Main Floor Highlights: Step into a bright, welcoming foyer that opens into a spacious living room with a cozy gas fireplace. The open-concept layout flows into a large dining room, ideal for hosting family gatherings or entertaining friends. Patio doors lead to an oversized deck complete with a gazebo, great for summer BBQs and outdoor relaxation. Functional kitchen with plenty of cupboards, generous counter space, pantry, and a central island perfect for meals, homework, or crafts. Mudroom-style access from the kitchen to the garage, plus a convenient coat closet. Upstairs: The primary bedroom is your private retreat, featuring a large custom walk-in closet and access to an updated full bathroom with washer/dryer hookups. Three additional good-sized bedrooms complete this level, offering flexibility for family, guests, or home offices. Lower Level: Finished family room, a great hangout space for kids or movie nights. Fifth bedroom or home office, full 4-piece bathroom, and a utility/storage room. Extras: Attached single-car garage. Fully fenced backyard Oversized deck with included gazebo Lots of storage throughout This home has the space you need and the layout you want, move-in ready and waiting for its next chapter. (id:60626)
RE/MAX Hometown Realty Inc
44 Clear Lake
Rural Wainwright No. 61, Alberta
Don the flip-flops and fire up the boat! Welcome to the nicest beach front on Clear Lake! "#44 Clear Lake" is located just 20 minutes from Wainwright; 45 min. from Provost and only 10 from Edgerton! This property boasts a large (.72 acres) lot and features a 3 bedroom/2 full bath cottage plus functional "A frame" bunkhouse for a few extra guests (OK....the kids) to crash if needed! The east side location is awesome for the afternoon shade, a spectacular sunset view of the lake and the sandy beach out front is perfect for the family water volleyball match and snorkeling! The parking area is spacious with handy RV parking c/w hook-ups. You'll also notice a ranch style, wrap around deck with a mammoth, lake facing covered patio for the daily BBQ's, afternoon crib game or reading that book you've been putting off! After dark, enjoy the stars, the northern lights and the warmth from the fire as boats cruise by! Besides the summer memories, this property is set up for all 4 seasons, so that "Christmas at the lake" is definitely an option! And let's not forget the possibilities for ice fishing, skating, snowmobiling, quadding, etc, etc... This property enjoys a X-Large septic tank and a drilled water well! Nearby 4 season recreational properties are "few and far between", so don't let this memory builder slip by! Book a showing with your favourite realtor today! (id:60626)
Royal LePage Wright Choice Realty
2338 Galena Rd
Sooke, British Columbia
NEW PRICE! Neat, tidy, and cute as a button! This classic Broomhill rancher has been lovingly maintained and updated by the same owner for 20 years! Set on a level, landscaped fenced 7750 sqft lot, this 1271 sq ft, 3 bedroom, 1 bath single-level home is ideal for first-time buyers, retirees or anyone who wants a solid, well-built home in great shape. Set up above the street, you'll enjoy morning light in the front yard and afternoon sun in the fenced rear yard. Enter in the front door to the cozy living room with woodburning stove insert, great for cheap heat and ambiance in the winter! Easy care tile and laminate floors in the main areas of the home, and cozy carpet in 2 of 3 bedrooms. Bright, updated kitchen with lots of cupboards and counter space. The main bath has been updated with a new tub/surround, toilet, taps, and sink, and enjoy peace of mind with a well-maintained roof, upgraded electrical and new plumbing throughout. Outside enjoy the deck, fire pit, fenced yard, bountiful apple tree, woodshed and storage shed. This one is priced to please and won't last long, see it today! (id:60626)
Royal LePage Coast Capital - Sooke
9 Hampton Brook Way Unit# 14
Mount Hope, Ontario
Welcome to this beautiful 3-bedroom, 2.5-bathroom freehold townhome in the desirable and growing community of Mount Hope. Ideally located just minutes from Hamilton International Airport, schools, parks, shopping, and highway access, this home offers the perfect mix of comfort, style, and convenience. With 9-ft ceilings, the bright, open-concept main floor features a beautiful kitchen with stainless steel appliances, flowing seamlessly into the dining and living areas—great for entertaining or everyday living. As you head upstairs, you’ll find a cozy reading nook or home office area—perfect for remote work or quiet study time. The spacious primary suite includes a generous sized closet and private 4-pc ensuite, and there are two additional well-sized bedrooms and a full bath ideal for families or professionals. Step outside to your private backyard oasis, complete with a beautiful 2-tiered deck and pergola—ideal for summer gatherings, relaxing evenings, or outdoor dining. Additional features include inside entry from the garage, a Nest thermostat, August Home Smart Lock, low-maintenance yard, and ample visitor's parking, offering stress-free living in a prime location. (id:60626)
Keller Williams Edge Realty
639 69 Avenue Sw
Calgary, Alberta
*VISIT MULTIMEDIA LINK FOR FULL DETAILS, INCLUDING 3D TOUR & FLOORPLANS!* Fully renovated and move-in ready, this stylish semi-detached bungalow in Kingsland with a 2-BED BASEMENT LEGAL SUITE—perfect for investors, multigenerational families, or buyers seeking rental income to offset their mortgage. No condo fees mean you enjoy the freedom of full ownership with fewer restrictions and lower monthly costs. Located just 3 minutes from Chinook Centre and surrounded by shopping, dining, and amenities along Macleod Trail, this home offers incredible convenience. Commuters will love the proximity to both Heritage and Chinook LRT stations (only 4 minutes away), plus easy access to Glenmore and Macleod Trail for smooth travel across the city. For investors, both sides of this renovated duplex are available—purchase one or secure the entire property for maximum flexibility and future rental potential. The upper suite showcases a bright, open-concept layout with vaulted ceilings, large windows, and engineered hardwood flooring throughout. The brand-new kitchen is equipped with quartz countertops, stainless steel appliances, a tile backsplash, and generous cabinetry. Two spacious bedrooms with built-in closets are tucked away from the main living areas, while the 4-piece bathroom offers quartz counters, tiled flooring, and a fully tiled tub/shower combo. Convenient in-suite laundry with a stacked washer/dryer completes this level. The lower suite has its own private entrance and is fully legalized by the City of Calgary. Finished with luxury vinyl plank flooring, this beautifully updated space features a well-appointed kitchen with quartz counters and a tile backsplash, a dining nook, two bedrooms—including one oversized room with two large windows and built-in shelving—and a full 4-piece bathroom. Laundry rough-in is available in the mechanical room. Upgraded insulation throughout for energy efficiency and additional soundproofing between the suites for improved comfort and p rivacy. Enjoy the private, south-facing backyard—perfect for relaxing or catching some sun. A detached single garage and additional parking pad offer flexibility for parking or storage. Set in a mature, well-connected neighbourhood bordering Calgary’s inner city, Kingsland offers peaceful streets, quick access to Glenmore Reservoir and Heritage Park, and excellent access to schools, transit, and major roads. This is a fantastic opportunity to own a fully renovated home in a convenient location with income-generating potential. Book your private showing today! (id:60626)
RE/MAX House Of Real Estate
400 Evenwood Private
Ottawa, Ontario
3 BED, 3 BATH, TWO CAR GARAGE, END UNIT in popular Stonebridge next to the Golf Course!!! Second floor laundry room WITH large window. Hardwood flooring on main, granite counter tops, walk-in pantry and a lovely, spacious back deck with beautiful perennial gardens. This home has super sized rooms - all 3 bedrooms are formidable and 2 with walk-in closets!!! Primary has a gracious ensuite complete with garden tub, separate shower and lots of storage. Double-wide linen closet, perfect for blankets and extra pillows. Charming, covered front porch provides shade on a sunny day with a glass of lemonade. Fully fenced yard and generous side garden round out this darling abode. Lots of parking for guests in the driveway or extra spots within the complex. $86/month assoc. fee. Newer furnace, A/C and fridge. Cedar deck and exterior BBQ hook up! Basement has bathroom rough-in. (id:60626)
RE/MAX Absolute Realty Inc.
4 Heritage Point W
Lethbridge, Alberta
Location, Elegance and room for your growing family or Executive living on a corner lot in an amazing community. The oversized and extra tall garage is perfect for your toys with loads of room for hoists. This well cared for and loved home has had many upgrades in the last year. New taps and lights throughout, along with new appliances, painting and landscaping also been partially updated. Come see this beautiful two story family home with a walk out basement in the wonderful Heritage Heights community. This massive property features over 4000 square feet of finished living space. Welcome to this stunning two-story home with an open main floor plan boasting a tile entry and hardwood flooring. Walk in to see your beautiful naturally lit den. The gourmet kitchen is a chef's dream, featuring floor-to-ceiling cabinets, granite countertops, stainless steel appliances, a spacious granite top island, and a large corner pantry. The living room features a natural gas fireplace with a custom woodwork mantle. Adjacent to the kitchen, you'll find a charming breakfast dining with garden doors leading to the first of two decks. The main floor also includes a formal dining room next to the living room, with another set of garden doors opening to a private second deck. Other main floor features include a laundry room and a 2-piece bath.The second level boasts a massive, enclosed bonus/flex room that has been pre-wired for a 7.1 channel surround system - great for a kids playroom or a family movie room! This floor features three bedrooms, including a primary bedroom with a spacious 5-piece ensuite that includes a tub/shower combo, a double vanity, and a walk-in closet. The walk-out basement offers a generous family room and a fourth bedroom. The basement also includes a 3-piece bath with a stand-up shower and double doors leading to the covered patio. Located just a short walk from the coulees and Heritage Point Park. Call your favorite REALTOR® today so as not miss out on this op portunity. (id:60626)
Onyx Realty Ltd.
132 Woodside Crescent Nw
Airdrie, Alberta
DREAMS DO COME TRUE! Nestled behind the scenic, tree-lined 12th hole of Woodside Golf Course, this beautifully maintained home offers the perfect blend of charm, space, and functionality for your growing family. With 5 bedrooms (3+2) and 3.5 baths, there’s room for everyone to live, work, and relax in comfort. From the moment you step onto the inviting front porch, you’ll feel the difference, this isn’t your average cookie cutter house. Inside, the main floor welcomes you with newer LVP flooring, 9’ ceilings, a cozy family room with a gas fireplace, and a large office ideal for working from home. The custom kitchen is a showstopper: full-height cabinetry, a farmhouse sink overlooking the backyard, quartz countertops, gas range with millwork hood fan, centre island, corner pantry, and even a coffee bar with additional cabinetry beside the sunny breakfast nook. It’s the heart of the home, perfect for morning coffees, casual meals, and entertaining. Step right outside to your private, treed backyard oasis, where you can enjoy peaceful afternoons and evenings surrounded by nature, with direct access from the kitchen. Upstairs, a wide staircase leads to the spacious primary suite, complete with a bay window, 4-piece ensuite with soaker tub, separate shower, and a generous walk-in closet. Two additional large bedrooms and another full bathroom complete the upper level. The fully finished basement expands your living space with a spacious rec room, another cozy gas fireplace, two additional bedrooms, a full bathroom, and a proper laundry room, complete with a sink and folding area. Outside, the double attached garage keeps your vehicles secure, with extra parking available on the driveway and adjacent green space. NO Poly-B piping. This home is full of character, space, and warmth, a must-see for families who love comfort and charm. VIRTUAL TOUR AVAILABLE! (id:60626)
Real Broker
69 Marlin Court
Newmarket, Ontario
Welcome to 69 Marlin Court A Hidden Gem with Endless Potential! Nestled on a quiet, family-friendly court in a sought-after Newmarket neighbourhood, this detached home sits on a generous pie-shaped lot with a fully fenced backyard perfect for kids, pets, and future entertaining. This property offers tremendous value for buyers with vision and skills to transform it into a dream home. The side entrance provides excellent potential for a basement apartment or in-law suite, adding flexibility and income potential.Whether you're an investor, contractor, or first-time buyer looking to build equity, this is your opportunity to create something special.Home is being sold in 'as-is, where-is' condition. Bring your personal touches and make this home shine. (id:60626)
Coldwell Banker The Real Estate Centre
172 Dundas Street W
Greater Napanee, Ontario
**Video in attachments! Hope you enjoy the tour** Beautiful brick century home with carriage house situated on a large private lot just steps to the riverfront and historic downtown core! Come explore this gorgeous town and experience why this is the best value on the market. This 2 storey 5 bedroom home features character and charm throughout. From soaring ceilings, vintage flooring, arched doorways and wrap-a-around verandah the detail in this home will be sure to impress! Bright and spacious updated kitchen. Main floor laundry with newer stackable washer and dryer. 5th bedroom and 4 pc bath on main level. Access the upper level by the stunning sweeping staircase or by the servants staircase, which kids and guests will enjoy. Primary bedroom with 3 pc semi ensuite. Basement is full height and terrific for workshop, extra storage and seasonal decor. Private driveway at the back of the property leads to the 2 story carriage house. Fun fact a carriage house or coach house was a major status symbol in the early 19th century! This home does not fall under the designation of a heritage home so convert to additional living space or business studio. (id:60626)
Our Neighbourhood Realty Inc.
#37 3410 Ste. Anne Tr
Rural Lac Ste. Anne County, Alberta
Welcome to the gated community of Windmill Harbor, the most unique community in Lac Ste Anne & Alberta Beach. This immaculate showhome features a stunning floorplan and offers spectacular lake views and backs onto an environmental reserve. This property includes 4 bedroom, is fully finished top to bottom and has been upgraded throughout. The main level features a 20ft vaulted ceiling with massive windows allowing for tons of natural light, spacious living room, perfectly situated dining room and a clean modern kitchen. The upper level is where you will find a beautiful bonus room that overlooks the entire lac ste anne lake. This home comes fully finished, fully landscaped and is move in ready! Many other lots available to add your own touches if you're looking to build in this perfect community that will include community amenties, pickle ball courts, outdoor bbq area, marina with extra boat slips, hiking trails and so much more. Perfect all year round for recreational use or full time living. (id:60626)
Royal LePage Arteam Realty
83 Trenton Drive
Paradise, Newfoundland & Labrador
Welcome to your dream home! This stunning 2-storey home backing onto Octagon Pond is brought to you by award winning Viking Carpentry & Construction, the perfect setting for your new beginnings. This home has an open-concept layout that maximizes space and natural light. Featuring 3 bedrooms with primary including ensuite and walk-in closet on the second floor and the convenience of second floor laundry. The one bedroom basement apartment offers the potential to supplement your mortgage (id:60626)
3% Realty East Coast
2490 Tuscany Drive Unit# 24
West Kelowna, British Columbia
Well-priced townhome in Shannon Lake’s sought-after Era community. This 3 bedroom, 3-bathroom home offers 1476 sqft of living space. The kitchen features a gas stove, island, and stainless steel appliances, with a balcony off the kitchen. The living room, with an electric fireplace as its featured focal point, offers a cozy space for relaxation. The primary bedroom, located on the upstairs level, includes a walk-in closet and ensuite. Upstairs also features a spacious bathroom, the second bedroom and laundry. The lower level offers a 3rd bedroom and access to the fenced yard and garage. Enjoy easy living in this boutique community, just minutes from Shannon Lake, the golf course, and West Kelowna’s shops and restaurants. (id:60626)
RE/MAX Kelowna
3014 - 300 Front Street W
Toronto, Ontario
Welcome To One Of The Most Iconic Addresses In The City, 300 Front Street West, Where Style, Location, And Lifestyle Converge In One Of Toronto's Most Desirable Buildings By Tridel. This Is Your Chance To Own A Luxurious High-Floor Unit With Stunning Panoramic Views Of The CN Tower, Rogers Centre, And Glittering Downtown Skyline. Whether You're Looking To Build Your Investment Portfolio Or Secure A Sleek Downtown Residence, Suite 3014 Offers The Best Of Both Worlds. This Bright, Thoughtfully Designed Unit Features An Open-Concept Layout, Floor-To-Ceiling Windows, And A Modern Kitchen With Built-In Appliances And Quartz Counters. Wake Up To Sunrises Over The City, Enjoy Coffee With A View, And Unwind At Night Watching The City Lights From Your Private Balcony. Every Detail Is Designed To Impress And To Rent Out Easily For Top Dollar, Year-Round. But The Real Value Here Is Location, Location, Location. You're Steps From Toronto's Financial District, The PATH, Union Station, The Entertainment District, King West Nightlife, And Countless Restaurants, Theatres, And Attractions. With Easy Highway Access And The TTC Right At Your Doorstep, This Building Is In Constant Demand From High-Quality Tenants, Business Professionals, and International Visitors. Residents At 300 Front Enjoy World-Class Amenities Including A Rooftop Infinity Pool With Cabanas, A Fully Equipped Gym, 24-Hour Concierge, Party Room, Guest Suites, And More Making This One Of The Most Sought-After Buildings Downtown. Turn-Key, High-Demand, And Loaded With Long-Term Potential. Suite 3014 Is The Kind Of Investment Opportunity That Doesn't Come Around Often. (id:60626)
Psr
5 Red Embers Row Ne
Calgary, Alberta
LOCATION!!! LOCATION!!!! Location!!! Welcome to Meticulously kept 2015 Built EAST FACING 1,865 Sq Ft SINGLE FAMILY DETACHED HOME including OVERSIZED DOUBLE Detached Garage with Unfinished Basement in a most Desirable community of REDSTONE On A Corner Lot. The CURRENT ORIGINAL OWNERS had upgraded the home extensively like Laminate/Tile Flooring, 9’ Main ceiling, Stainless Steel Appliances, Maple Cabinets, Granite Countertops everywhere, Railing at Stairs, Central Air Conditioning, Front Porch, & Rear Deck with Concrete Patio. MAIN FLOOR invites you with an OPEN CONCEPT FLOOR PLAN having decent front foyer followed by Spacious Living Room, MODERN STYLE UPGRADED Kitchen with Large Dining space to entertain large family, Pantry room and 3pc FULL WASHROOM finishes the level. The KITCHEN IS HIGHLY UPDATED WITH FULL HEIGHT CABINETS, CHIMNEY HOOD FAN, GAS STOVE, BUILT IN MICROWAVE, elegant backsplash and large bright window. The UPSTAIRS you have a Large Master Bedroom with 3pc Ensuite & walk in closet, Other 3 Good size Bedrooms with closets, Separate Laundry Room. The HUGE UNFINISHED BASEMENT with Egress Windows is waiting for your creative ideas. THE WEST FACING BACKYARD with Deck and Concrete Patio facilitates the low maintenance landscaping makes it ideal for summer gatherings. Plus Having Sprinklers for Grass. OVERSIZED DOUBLE DETACHED GARAGE with a paved back alley makes it ideal for your convenient lifestyle. The lovely Home is Located on Quiet Street, while Few minutes walk/drive to TRANSIT, PARK, PLAYGROUND, Shopping Plaza -Sanja Punjab & Chalo Fresco & few Mins drive to YYC, major highways, Cross iron Mall. Ideal for Living or Investment purposes to increase your rental portfolio. Don't Miss 3D Tour. Must Buy. Call Now your favourite realtor to schedule a viewing. (id:60626)
Century 21 Bravo Realty
10 Conder Drive
Oro-Medonte, Ontario
Welcome to 10 Conder Drive. Located on a quiet cul de sac in a family community. 3+1 Bedroom Raised Bungalow on a gorgeous 0.947 acre lot just minutes west of Orillia. Bright Living room, Kitchen with maple, hardwood flooring, Dining room w/walkout to BBQ deck overlooking park like back yard. 3 Bedrooms on the main floor and an updated 4 piece Bath. The full, finished, bright Basement features a huge Family room w/tile floor, woodstove & lots of windows, a beautifully finished Laundry room, 4th Bedroom with bright above grade windows and a recently added 3 piece bath with stand up shower! New light fixtures throughout entire home. Electric baseboard heat allows you to control the temperature in each room separately. Absolutely gorgeous lot w/forest and walking trail at the back. Detached workshop/garage 12'6 x 24'5 w/hydro. You will be sure to enjoy the backyard! This private oasis includes a 23ft pool with high grade filtration system, Pergola sitting area, fire pit, woodshed and even a treehouse & zipline for the kids! New shingles put on the house, garage & shed just 3 years ago! Excellent school district, bus stops at the corner. Rogers cable & internet. This is a really nice home to start raising your family. Close to Orillia, Coldwater & Barrie via 400 extension. (id:60626)
Century 21 B.j. Roth Realty Ltd.
22513 94a Av Nw
Edmonton, Alberta
Welcome to this gorgeous brand new looking 2-storey home with a fully finished legal basement suite! This 3+2 bedrooms home is on a front to back lot; there is a double attached garage + a potential to build a workshop at the back with lane access. You will be impressed with this beautiful home with hardwood floor + tiles on the main floor. Enjoy the sunny living room which is open to the dining area and kitchen. Lots of granite countertops + the island for extra seating & a pantry in this kitchen. Laundry is conveniently located on this level. Enjoy hockey nights in the bonus room. The primary bedroom has a walk-in closet & a full bathroom with jacuzzi for extra relaxation! The 2nd & 3rd bedrooms have good sizes. A 4-piece bathroom completes the 2nd level. There is a separate entrance to the 2- bedroom basement suite with a kitchen, sitting area & its own laundry area. Located in the family oriented community of Secord. Minutes drive to Costco & to WEM. Close to banks, shops, parks and other amenities! (id:60626)
RE/MAX River City
10244 80 St Nw
Edmonton, Alberta
INVESTORS ALERT! Get ready to be impressed by this LEGALLY SUITED HALF DUPLEX in the HIGHLY-DESIRABLE Forest Heights community! Discover this UNIQUE opportunity blending MODERN LUXURY with ULTIMATE VERSATILITY! This meticulously planned home offers a LEGAL BASEMENT SUITE designed to maximize RENTAL INCOME! The STYLISH units are sure to IMPRESS! Main floor boasts an OPEN-CONCEPT LIVING AREA flowing into the KITCHEN/DINING SPACE, which is BRIGHT & WELCOMING! Storage and a 2PC BATH complete this level. Upstairs includes 3 BEDROOMS, featuring a LUXURIOUS PRIMARY with WALK-IN CLOSET & ENSUITE, LAUNDRY ROOM, & 4PC BATH. LEGAL basement suite includes a 2nd KITCHEN, 4th BEDROOM, REC & UTILITY ROOMS, STORAGE, LAUNDRY, & 4PC BATH! PRIME LOCATION near downtown Edmonton, River Valley trails, parks, & amenities! Don’t miss your chance to view this INCREDIBLE NEW HOME! All appliances are installed and included! (See listing for other side of duplex: 10242 80 ST NW) (id:60626)
Exp Realty
10242 80 St Nw
Edmonton, Alberta
INVESTORS ALERT! Get ready to be impressed by this LEGALLY SUITED HALF DUPLEX in the HIGHLY-DESIRABLE Forest Heights community! Discover this UNIQUE opportunity blending MODERN LUXURY with ULTIMATE VERSATILITY! This meticulously planned home offers a LEGAL BASEMENT SUITE designed to maximize RENTAL INCOME! The STYLISH units are sure to IMPRESS! Main floor boasts an OPEN-CONCEPT LIVING AREA flowing into the KITCHEN/DINING SPACE, which is CHIC & WELCOMING! Storage and a 2PC BATH complete this level. Upstairs includes 3 BEDROOMS, featuring a LUXURIOUS PRIMARY with WALK-IN CLOSET & ENSUITE, LAUNDRY ROOM, & 4PC BATH. LEGAL basement suite includes a 2nd KITCHEN, 4th BEDROOM, REC & UTILITY ROOMS, STORAGE, LAUNDRY, & 4PC BATH! PRIME LOCATION near downtown Edmonton, River Valley trails, parks, & amenities! Don’t miss your chance to view this INCREDIBLE NEW HOME! All appliances are installed and included! (See listing for other side of duplex: 10244 80 ST NW) (id:60626)
Exp Realty
719 Military Trail
Toronto, Ontario
Location Is Everything , And This Townhouse Offers It All ! 3 +2 Condo Townhouse Located In City's Prime Location Within Walking Distance To University Of Toronto Campus And Centennial College. Steps To Pan Am Sports Centre, Backing Onto Elementary , Catholic High School And Parks. Only 2 Minutes Drive To Highway 401. Steps To Public Transit . Spacious And Bright With California Shutters Door And Windows. Prime Bedroom With Walk In Closet. Crown Mouldings In Kitchen , Dining And Living Room. Pot Lights, New Paints, New Kitchen Cupboards And Counters. Glass Sliding Door To Private Backyard. Finished Basement With 4th Bedroom And Recreation Room And 3 Pce Bath. Don't Miss This Opportunity To Own A Home In One Of The City's Most Sought-After Locations! (id:60626)
Century 21 Green Realty Inc.
155 Mcleod Street
Parkhill, Ontario
NEWLY BUILT BUNGALOW with 1416 SF of living space all on one level! Time to live in a beautiful home near the beach, soaking in the spectacular sunsets over Lake Huron. Here’s your chance to own this turn-key bungalow built in 2022 by Medway Homes. Located in the desirable Westwood Estates, this home is nestled in one of the newest and most upscale neighborhoods in the community. Ideally situated between London and Grand Bend, it offers the perfect blend of convenience and small-town charm. This home is a great fit for all family types, including retirees, professionals, multigenerational families, or those seeking mortgage helpers. Families will also appreciate the proximity to both public and Catholic schools. It all starts with curb appeal, and this stunner truly shines! Not your typical cookie-cutter new build, this home boasts a unique and beautifully designed exterior. The interlocking stone driveway and gardens provide a warm welcome, while the cozy front porch offers the perfectspot to enjoy your morning coffee or an evening beverage. Step inside and feel the WOW factor in this open-concept home, boasting over 1400SF, all on one level. The fabulous custom interior is enhanced by large windows that fill the home with natural light. It features 2 spacious bedrooms, including a primary suite with gorgeous ensuite and walk-in closet. Enjoy the convenience of a main floor laundry/mudroom, thoughtfully located off the garage. Sliding doors lead to a large backyard with beautiful deck, perfect for enjoying me time, entertaining guests, or watching children play. The unfinished basement, with numerous large windows, pre-installed plumbing and electrical, offers endless possibilities. Whether you envision a separate unit, additional living space for a growing family, a home office or gym, this basement will accommodate your vision. It’s not often you find a new and affordable house like this with such exceptional proximity to Grand Bend and London. See it today! (id:60626)
Trilliumwest Real Estate Brokerage
10 Silverleaf Path
St. Thomas, Ontario
Welcome to The Glenwood B built by Doug Tarry Homes. This EnergyStar, High Performance, Net Zero Ready bungalow with 2 car garage has 1869 sq ft finished living space and is planned with you in mind. This home features all main floor living with 2 bedrooms, 2pc bathroom, vaulted ceilings in the living room, open concept kitchen with quartz countertop, island, walk-in pantry, luxury vinyl plank flooring, and carpeted bedrooms. The primary bedroom features a walk-in closet, linen closet and 3pc ensuite. The lower level has a spacious rec room, a 3rd bedroom & 4pc bathroom. There is still plenty of space for potential expansion. Doug Tarry is making it easier than ever to own your first home. Reach out for more information about the First Time Home Buyer Incentive. Welcome home. (id:60626)
Royal LePage Triland Realty
324 Champlain Street
Dieppe, New Brunswick
Looking for a profitable real estate investment? Look no further! This charming and modern turnkey Airbnb property in the highly sought-after Dieppe area offers a fantastic opportunity. Ideally located just minutes from the international airport, major shopping malls, vibrant downtown Moncton nightlife, festivals, and an abundance of restaurants, this property is perfectly positioned to attract both short-term and long-term guests. This meticulously maintained property features 5 individual rooms on the main level, each designed for comfort and convenience. Guests can also enjoy a shared coffee and refreshments area, making it an ideal spot for socializing. The main level also includes a cozy sitting area and a full bathroom, while the second level boasts a spacious sixth bedroom, a shared kitchen/dining area with a laundry facility, and another full bathroom. Additional highlights include ample parking at the rear of the property, wheelchair accessibility, and keyless entry door locks for enhanced convenience and security. With its prime location and attractive amenities, this property offers exceptional income potential for savvy investors. Dont miss out on this incredible opportunity! Schedule your private showing today and secure your next successful investment! (id:60626)
Exit Realty Associates

