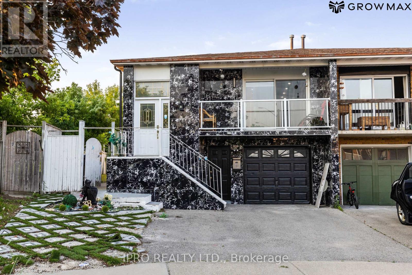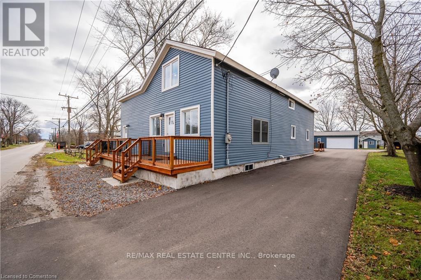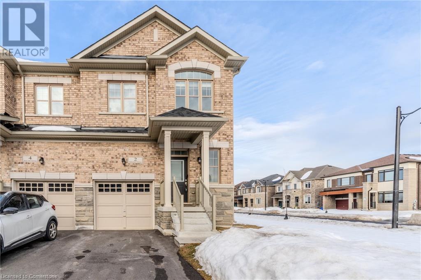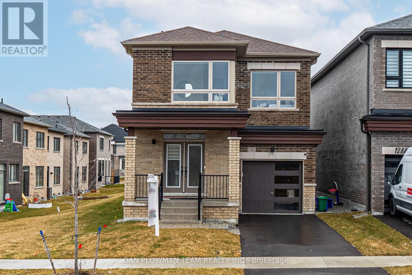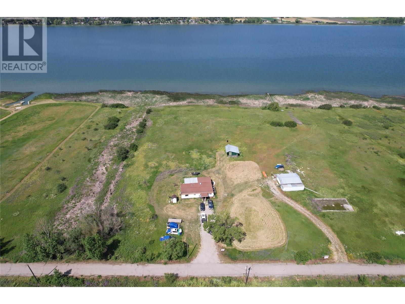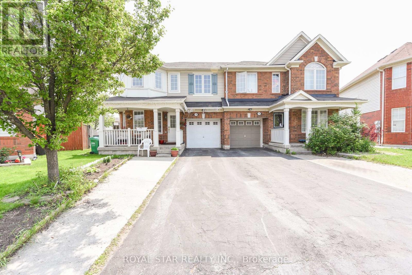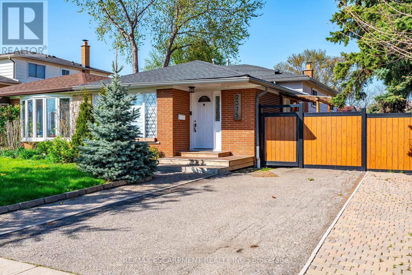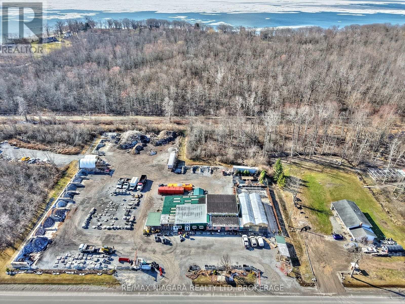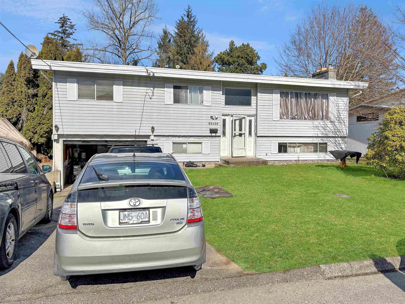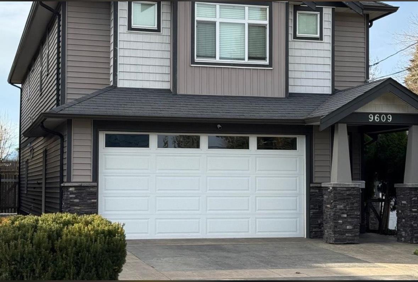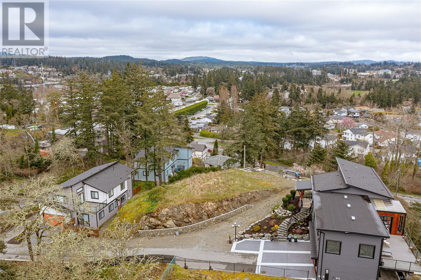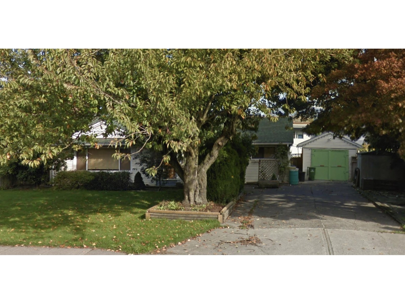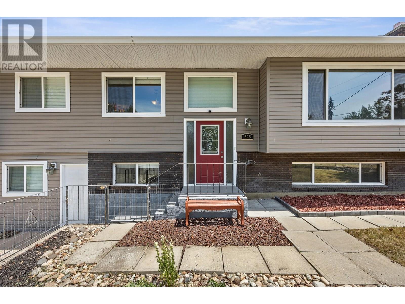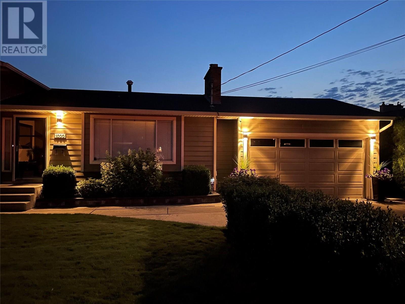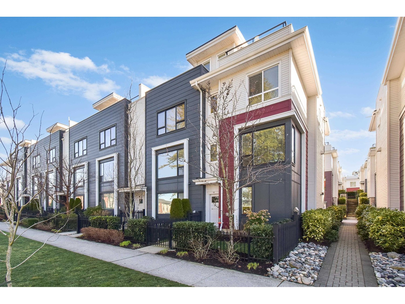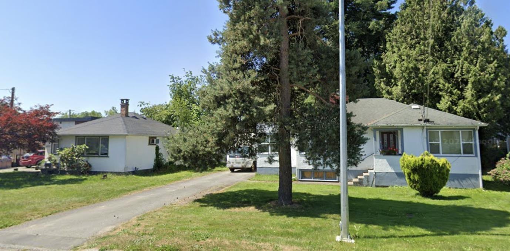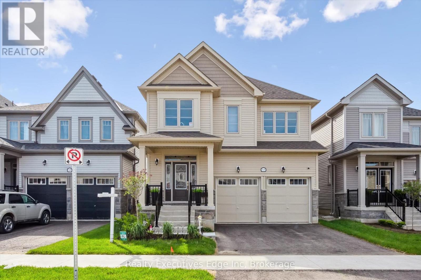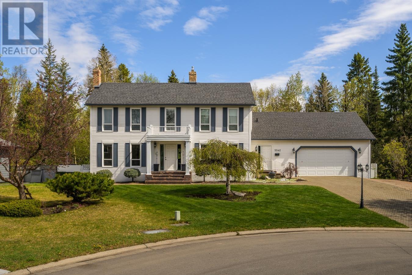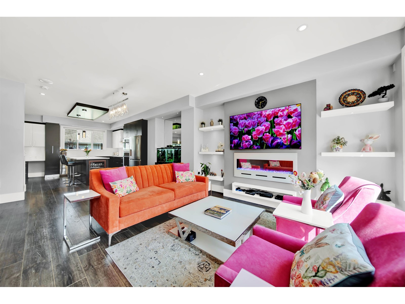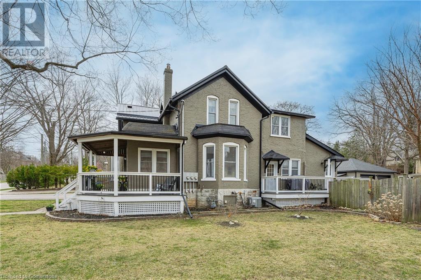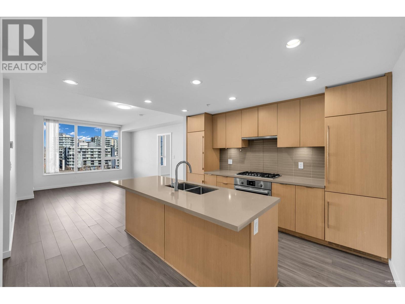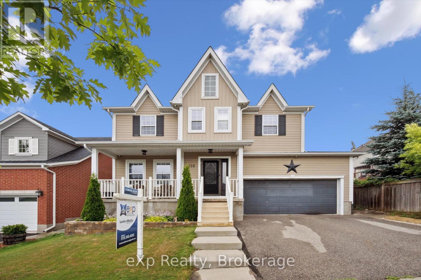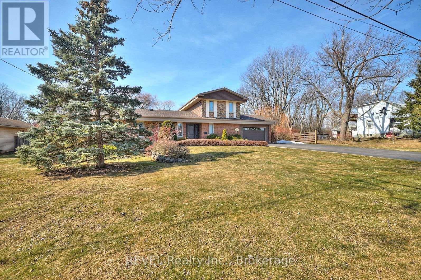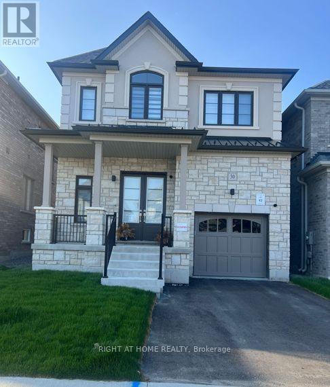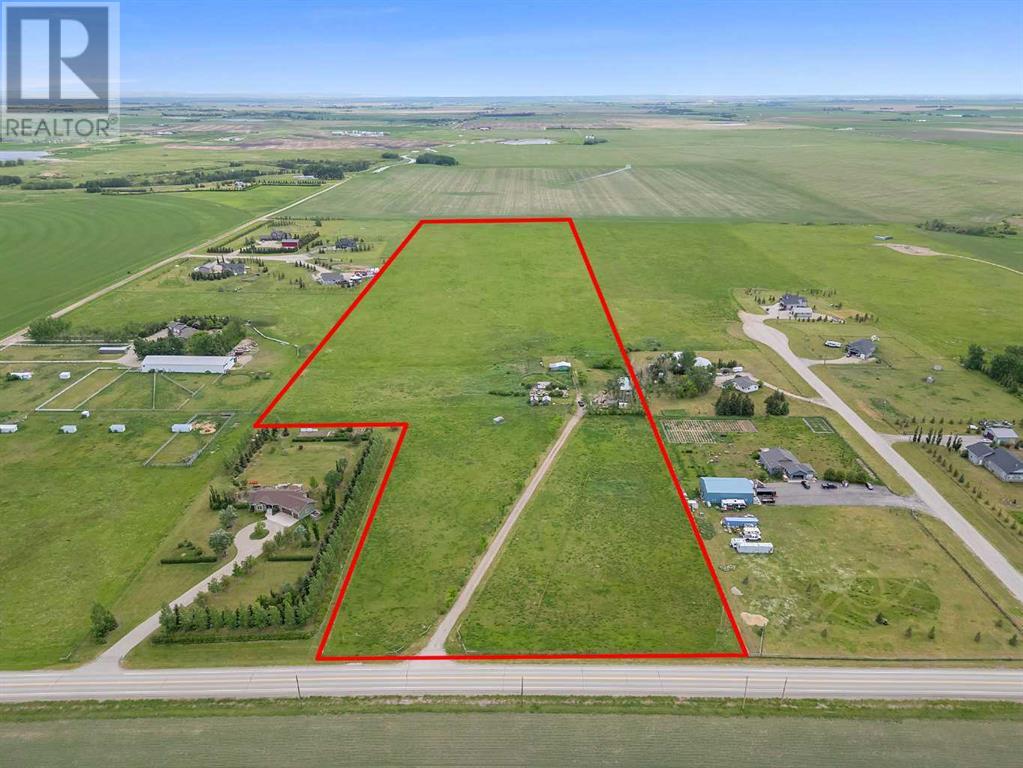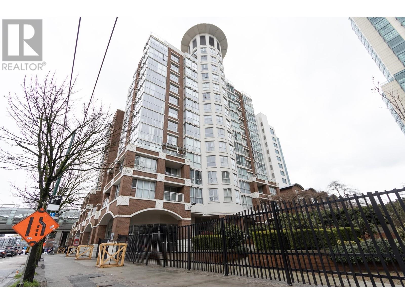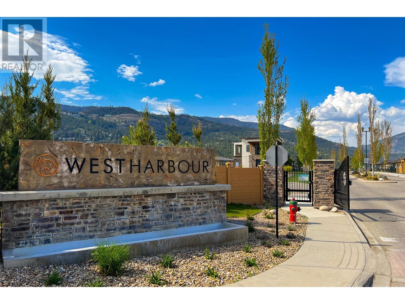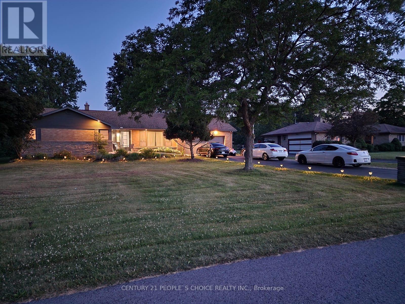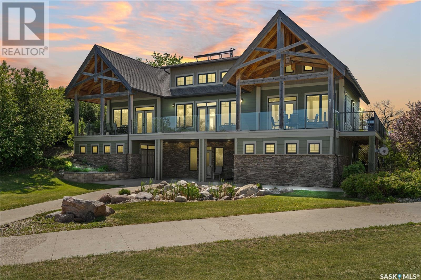38 Elderwood Place
Brampton, Ontario
Beautifully Renovated 7-Bedroom Semi-Detached in Prime Madoc! Income Property with $6,750/Month Rental! Incredible opportunity for investors or first-time buyers! This spacious semi-detached home in Brampton's desirable Madoc community features 7 bedrooms, 4 washrooms, and 3 separate units with individual entrances and a legal basement in a Cul-de-Sac all fully rented and generating $6,750/month in income! Features: 3 Self-Contained Units w/ Separate Entrances7 Bedrooms | 4 Full Bathrooms Recent Renovations Throughout Turnkey Investment Opportunity. Location Highlights:5 Minutes to Grocery Stores 7 Minutes to GO Station Surrounded by Excellent Schools Family-Friendly Neighborhood This property has been extensively upgraded and offers great flexibility live in one unit and rent the rest or enjoy strong cash flow from all three. A rare find in a high-demand area! (id:60626)
Ipro Realty Ltd.
15 Castlemore Drive
Brampton, Ontario
STUNNING - AMAZING - BEAUTIFUL HOME: Welcome to 15 Castlemore Drive in Desirable Peel Village Area of Brampton Location 50' x 100' Lot...Beautiful Highly Upgraded Home with Country Style Private Oasis in Backyard with Great Curb Appeal Features Bright & Spacious Living and Dining Area Combined Full of Natural Light Through Large Picture Window Overlooks to Very Beautiful Landscaped Front Yard...Modern Upgraded Chef Kitchen with Breakfast Island & Breakfast Bar with Quartz Counter Top...3+1 Generous Sized Bedrooms...2 Full Upgraded Washrooms...Primary Bedroom Walks Out to Beautiful Country Style Backyard with Stone Patio for Summer BBQ with Friends & Family...Above Ground Pool with Large Deck For Relaxing Summer Perfect for Outdoor Entertainment...Beautiful Manicured Garden Area with the Balance of Grass...Professionally Finished Basement with Huge Rec Room With Bedroom/Full Washroom Perfect for Indoor Entertainment or For Growing Family with Potential for In Law Suite with SEPARATE ENTRANCE Close to Schools, Parks, Public Transit, Go Station, Hwy 410/407 & Much More...Upgrades Include: Hardwood Fl (2 years); Pot Lights (5 Yrs); Kitchen (2022); Fridge (2022);Stove (2022); Dishwasher (2022); Crown Moulding/Trims/Baseboard (2 Yrs); Pool (5 Yrs)...Ready to Move in Beautiful Family Home with Lots of Potential... (id:60626)
RE/MAX Gold Realty Inc.
1249 Old Highway 8
Hamilton, Ontario
A truly unique gem awaits you with this property showcasing over 4000 square feet of renovated space on a large 50 x 224 lot located on the outskirts of Cambridge, in the Village of Sheffield! Originally built in 1900 and meticulously renovated in 1999, with further updates made in 2021/22. The basement underwent excavation to install additional support beams, while the perimeter walls were sealed and painted. Updates include new vinyl siding, plumbing, electrical, drywall and insulation, windows, doors, shingles, paved driveway a shared space for coin operated laundry, ample parking and a bunkhouse with a fully finished interior. The front-right unit (Unit 1) is equipped with an exclusive basement space, spacious main floor and a large 142 x 194 loft style bedroom. Moving to the front-left unit (Unit 2) features a large family room spacious kitchen and three second floor bedrooms. The unit on the right side of the building (Unit 3) has two bedrooms, full four-piece bathroom, spacious kitchen and large living room with separate dining area. Adding to the versatility of this property, a detached garage doubles as a spacious shop, complete with an attached office/reception area an ideal setup for operating a business. Enjoy the additional advantage of commercial zoning, providing limitless possibilities. The quarter-acre lot extends beyond the shop, featuring a finished bunkhouse and ample space for storing contractor and landscaping equipment. The shop and office space offer additional revenue-generating potential. (id:60626)
RE/MAX Real Estate Centre Inc.
124 Durham Avenue
Barrie, Ontario
Don't miss out on this incredible opportunity to own a gorgeous, 2-year-old legal duplex offering a total of 3,319 sq ft of beautifully finished living space. including an 873 sq ft legal basement apartment, in a highly desirable, family-friendly community in South Barrie. This stunning total 6-bedroom, 4.5-bathroom residence is designed for both comfort and functionality. Featuring 9-foot ceilings and elegant hardwood flooring throughout both levels, the home is loaded with stylish upgrades such as modern ceiling lights, quartz countertops with upgraded mirrors and lighting in all bathrooms, custom blinds, and a garage door opener. The chef-inspired kitchen is a showstopper with a center island, granite countertops, stainless steel appliances, and a sleek 36 fridge. The open-concept main floor seamlessly connects the kitchen, dining, and family room, complete with a cozy fireplace ideal for entertaining or family gatherings. The spacious primary bedroom offers a large walk-in closet and a private 4-piece ensuite, while large windows offer scenic views of the nearby park. Upper portion rented for $2500 to a AAA Tenant. Adding exceptional value, the home includes a legally finished basement apartment with a separate entrance, featuring 2 bedrooms and 1 bathroom, currently rented to AAA Tenant for $1,600/month plus utilities perfect for added income. Ideally located just minutes from top-rated schools, Barrie South GO Station, Highway 400, Costco, shopping, beaches, parks, Friday Harbour, and more, this home is a rare find. Seize the chance to make this dream home yours today! (id:60626)
RE/MAX Champions Realty Inc.
2 Holcomb Terrace
Waterdown, Ontario
This established community in the beautiful town of Waterdown at Dundas St East and Evans Road with natural landscapes, perched atop the Niagara Escarpment provides convenience tranquility and the home of your dreams. One of Waterdowns most coveted neighbourhoods with 5 sports fields, 3 trails and 7 other facilities are within a 20 min walk of this home. Rail transit stop less than 4 km away and convenient GTA thoroughways. 5 public & 4 Catholic schools serve this home. Of these, 9 have catchments. There are 2 private schools nearby. From Smokey Hollow to Borer's Falls, you're surrounded by nature's finest. And if you're a hiking enthusiast, trails like the Bruce Trail are just a stone's throw away. Historic & Modern Homes Waterdown offers a unique mix of classic heritage homes and brand-new communities. From the local farmers’ market to major shopping centers, local eateries and other amenities, this home offers a lifestyle that’s both quaint and convenient. Plus, it’s just a short drive to Burlington for a more extensive shopping spree. High-End Finishes and Design Throughout, This Property Is Sure to Impress. 3 Bedrooms, 2.5 Bathrooms Open Concept living/dining and kitchen area filled with natural light. Large Primary bedroom with 4pc ensuite featuring a soaker tub and separate shower and a walk in closet and conveniently located 2nd floor laundry, fenced yard. Dont miss out on this beauty. (id:60626)
Keller Williams Complete Realty
1284 Klondike Drive
Oshawa, Ontario
Welcome To This Beautifully Maintained 2-Year-Old Home In The Sought-After Community Of Kedron, Oshawa. Barely Lived In And Move-In Ready, This Home Offers Modern Comfort, Functional Design, And Premium Finishes Throughout. Step Inside To A Spacious Entryway Featuring A Large Closet And A Convenient 2-Piece Bathroom. The Hallway Leads You Into A Bright And Open Main Floor Adorned With Rich Hardwood Flooring And Inside Access To The Garage. The Open-Concept Dining And Living Area Provides An Ideal Space For Both Everyday Living And Entertaining. The Kitchen Is A Chef's Dream With Newer Stainless Steel Appliances, A Gas Stove, Ample Counter Space, And A Generous Eat-In Area Perfect For Family Meals. A Few Steps Down From The Main Hall Also Leads To A Separate Entrance. Upstairs, You'll Find Four Spacious Bedrooms, A Full Laundry Room, And A 4-Piece Bathroom. The Luxurious Primary Suite Features A Spa-Like 5-Piece Ensuite Bathroom And A Large Walk-In Closet. The Fully Finished Basement Offers Incredible Versatility With A Second Kitchen Complete With Stainless Steel Appliances, Separate Laundry, A 4-Piece Bathroom, And A Massive Recreation Room Perfect For Extended Family. Too Many Upgrades To List! Don't Miss This Exceptional Opportunity To Own A Nearly-New Home In One Of Oshawa's Most Desirable Neighbourhoods! (id:60626)
Dan Plowman Team Realty Inc.
7340 Crane Road
Vernon, British Columbia
Situated on over 400 ft of lakefront. This 5.41 Acre parcel sits on beautiful Swan lake. Enjoy fishing, boating, skating and more. With a good well this one of a kind property has immense potential. Not in the ALR. Build your dream home! A double wide Mobile home sits on the property. (id:60626)
RE/MAX Vernon
423 Yonge Street
Barrie, Ontario
Land development opportunity located on an Intensification Corridor with proposed new zoning allowing for medium density development. Close proximity to other new developments currently under way and new 7 storey residential building in application approval process. **EXTRAS** Under the first draft of the new Zoning By-law, the subject site is designated NM1, which permits medium-density residential development. Potential for development of 16 townhouses. (id:60626)
Royal Heritage Realty Ltd.
118 Decker Hollow Circle
Brampton, Ontario
Extra Spacious (Over 1900 Sf) Semi With 4 Br , Separate Living And Family Room, Separate Office, Reverse Pie With Extra Large Backyard, Bright and Spacious, Freshly Painted. No Carpet In The Home. This Home Sparkles. Child Safe Court Location. Near To Park, School, Go Station And Other Amenities. Jacuzzi In Master Br, Oak Stairs, Entrance From Garage To Home. Sprinkler System, Outer and Inner Pot Lights. Gas Stove, Double Fans overhead Stove, All Floors Recently Replaced. (id:60626)
Royal Star Realty Inc.
1371 Foreman Road
Muskoka Lakes, Ontario
Introducing an extraordinary opportunity to own over 43 acres of pristine land overlooking the sparkling waters of Lake Muskoka. Nestled in the heart of cottage country, this rare and expansive property offers breathtaking panoramic views, ultimate privacy, and endless potential. Whether you dream of building a luxurious estate, a private retreat, or exploring development possibilities, this property delivers the perfect canvas. Enjoy serene forested trails, elevated vantage points, and the peaceful ambiance of nature all around just minutes from the charm and amenities of nearby towns. A true Muskoka gem that combines natural beauty with boundless opportunity! (id:60626)
RE/MAX Premier Inc.
4602/10 46 Avenue
Olds, Alberta
Located at the busiest intersection of Olds, this .65-acre commercial property offers outstanding investment potential. With 6,500 sqft of commercial space, it features two fully equipped shops. One shop is currently leased under a stable long-term NNN lease, providing immediate cash flow, while the other shop is vacant but offers excellent potential for a long-term lease as well.This property boasts an impressive 8+% cap rate when fully leased, ensuring a strong return on investment. Its high visibility and prime location provide unlimited redevelopment potential, making it an ideal opportunity for both investors and developers.All necessary reports are available for review. Don’t miss out on this incredible investment opportunity! Schedule a showing with the listing agent today! (id:60626)
Real Broker
5104 - 65 Bremner Boulevard
Toronto, Ontario
Exquisite & Private Penthouse Living with Panoramic Lake Views. Welcome to one of the city's most coveted luxury residences, Maple Leaf Sq. This breathtaking 2+1-bed, 2-bath Penthouse corner unit redefines sophistication & elegance. Spanning 1,424sq.ft. of meticulously curated living space, this architectural masterpiece is a true standout. Step into a world of refined design and prestige, where 10-ft ceilings & wraparound windows flood the space w/ natural light & showcase Eastern & Southern views, incl. panaromic views of Lake Ont. From sunrise -sunset, the vistas are nothing short of spectacular. The chefs kitchen is a modern showpiece, outfitted w/ custom cabinetry, stainless steel appliances, a breakfast bar, & gorgeous exotic black galaxy granite countertops that shimmer beneath soft accent lighting. Rich 7 1/4 Canadian White Oak hardwd floors contrast elegantly w/ natural white marble flooring, creating a seamless blend of warmth & luxury. The open-concept living & dining space is framed by mosaic-tiled columns. Entertaining here is an absolute pleasure. Two balconies provide ample outdoor space & the perfect retreat to take in the lake breeze & cityscape. The primary suite is a sanctuary of indulgence, adorned w/ wallpaper embedded w/ genuine Swarovski crystals, adding a subtle sparkle to every moment, & features a spa-inspired ensuite w/ a massive shower, dual raindrop shower heads, white onyx countertops, & a walk-in closet customized for functional elegance. Both bedrooms offer privacy, abundant space & serene views. Additional incl. custom motorized win. shades, designer lighting & impeccable craftsmanship throughout.This prestigious LEED-cert. building offers direct access to Scotiabk Arena,Union Station,the PATH,LONGOs, LCBO,TD Bk, restaurants,retail & LeGermain Hotel. Amenities: rooftop pool, sundeck, indr pool, hot tub, fitness ctr, Sky Lobby Lounge, theatre rm, biz ctr,24-hr concierge. Steps to Rogers Ctr, Parks, waterfront trails & entertainment. (id:60626)
Right At Home Realty
687485 Highway 2 Highway
Princeton, Ontario
Opportunity Knocks! At The Prime Hwy Location! 6mins away from 403. Huge 1 acre DUPLEX Property With Tons investment/living opportunity's Newly updated duplex property with 6 Bedrooms, 4 Bathroom, 2 Kitchens & Tons Of Storage Space. A must see (id:60626)
Homelife Miracle Realty Mississauga
2375 Gareth Road S
Mississauga, Ontario
Introducing this overall spotless, fully renovated semi-detached home with income potential! Conveniently located near schools, Trillium Hospital, shops, Port Credit, GO/TTC, and the lake, this property offers excellent investment potential and family-friendly living. This bright and spacious 3+2 bedroom, 2-bathroom home is perfect for families seeking supplementary income or investors looking for a cash-positive property. The main level features hardwood floors throughout that lead into an eat-in kitchen with a beautiful granite breakfast bar, stainless-steel appliances and pot lights. The separate side entrance leads to a fully finished basement equipped with a second kitchen, large recreation room, and ample storage ideal for rental income. Basement apartment is a completely separate unit from the main floor living space, accessible only via side door. Owner is willing to install door to regain access to basement should buyer prefer. The backyard is fully enclosed with a brand-new vinyl fence(2024), perfect for privacy and outdoor entertaining. Recent upgrades include a updated roof with a 50-year warranty, newer eavestroughs, a newly renovated bathroom upstairs, and an owned hot water heater. (id:60626)
RE/MAX Escarpment Realty Inc.
1625 Dominion Road
Fort Erie, Ontario
Prime Investment Opportunity! Ideally situated in a high-traffic area of Fort Erie, 1625 Dominion Rd offers 2.2 acres of versatile commercial space, making it an excellent income-generating property. Currently operating as a retail and service hub for landscape materials, rental & construction equipment, and tractor sales & service, this property presents multiple revenue streams. The main 2,700 sq. ft. building features a front-end retail space, a rear workshop, upper-level storage rooms, and an attached greenhouse, providing ample space for various business operations. Additional property highlights include a security system, partial fencing, and two front gates, offering both security and accessibility. With its strategic location, high visibility, and adaptable commercial potential, this property is an outstanding opportunity for investors or business owners looking to expand in a growing market. (id:60626)
RE/MAX Niagara Realty Ltd
4 521 Foster St
Esquimalt, British Columbia
OPEN HOUSE JUNE 14 (1-3PM) Welcome to this beautifully designed and well maintained 2016 executive END UNIT townhome with stunning south-facing ocean and mountain views from all main rooms! Located in desirable Saxe Point, this 3-level, 4 Bedroom (1 with no closet), 3 Bathroom, 1535 sq/ft home offers a bright, open floorplan. The main level features a spacious great room, open living/dining, a gourmet kitchen with quartz counters, stainless steel appliances, large peninsula, gas fireplace, 2pc bath, and sunny balcony. Upstairs boasts a luxurious primary suite with spa-like cheater ensuite and 2 additional bedrooms. The walk-out lower level includes a den/4th bedroom, full bath, garage, and access to a fully fenced south-facing yard. Set in a 4-unit complex with community gardens, solar + EV wiring. Walk to DND, Saxe Point Park, Red Barn & Rec Centre! (id:60626)
RE/MAX Camosun
27 Arbourvale Common
St. Catharines, Ontario
Nestled in a stately village, this newly built home exudes charm and sophistication. With high ceilings and fabulous architecture, every corner of this property features character-filled details that set it apart. The main floor primary bedroom is a sanctuary, featuring a stunning spa-inspired ensuite that exudes opulence and relaxation. Indulge your culinary passions in the fabulous new kitchen, complete with modern appliances and an oversized island for entertaining your family and guests. This property is truly a gem for those seeking a peaceful retreat with luxurious amenities while enjoying the convenience of being in the heart of the city. The elegant Cambria Quartz countertops are consistent throughout the home, complementing the fabulous kitchen cabinets and spacious designer vanities. Floor-to-ceiling windows flood the space with natural light, highlighting the professionally landscaped yard looking on to greenspace adorned with mature trees. Step into this newly constructed elegant house and be greeted by plenty of closet space throughout the home. From spacious walk-in closets to cleverly designed storage solutions, this house offers ample room to keep your belongings organized and easily accessible. Enjoy the privacy of separate living spaces, including a well appointed finished lower level with two bedrooms and a full bath. Each bedroom is well-appointed with designer-approved selections and colors that enhance the overall aesthetic. Enjoy the wine room on the lower level. Imagine having a dedicated space to store and display your wine collection, making it easily accessible for entertaining or simply enjoying a glass after a long day. Situated at the end of a cul-de-sac and backing onto a wooded ravine, this residence offers tranquility and seclusion in a unique urban oasis. Enjoy the serenity of this space where every detail has been carefully curated. (id:60626)
Revel Realty Inc.
11770 10th Line
Whitchurch-Stouffville, Ontario
Welcome to this One-Year New, Modern, Spacious and Cozy Townhomes Nestled in a Vibrant and Fast-Growing Stouffville Community. This Property Boasts over 1500 sqft Finished Area and around 500 sqft Unfinished Basement, Open Concept Layout with 9' Ceilings on Main Floor, Laminate Flooring Throughout on Main Floor and Hallway of Second Floor, Beautifully Upgraded Kitchen With Custom Made Cabinets and Stylish Backsplash, Center Island with Breakfast Bar, Quartz Countertop in Kitchen, Elegant Oak Stairs to Second Floor, Laundry Conveniently Located On Second Floor, 200AMP Power Panel Ready for EV Charger in Garage. Large Sliding Door in the Living Room Fills the Room with Natural Light, and Leads to the Huge Terrace, Providing Space for Family Gatherings. This townhome has 3 bedrooms on the Second Floor. Master Bedrooms With 3Pc Ensuite, Large Walk-in-Closet. Another Two Bedroom with Ideal Room Size, Sharing the 4Pc Main Bathroom. Two-Car Garage and Two Parking Lots under Covered Driveway, which Means that No More Snow Shoveling in Winter! Commuting is Easy with Quick Access to Major Roads. Schools, Parks, Community Centre, Shops, Churches, and Stouffville GO Station are all within a Few Minute Drive. (id:60626)
Bay Street Group Inc.
1 Arbourvale Common
St. Catharines, Ontario
Introducing the magnificent newly built, NEVER LIVED IN, 1 Arbourvale Common; an extraordinary new detached residence nestled within an a new esteemed neighborhood in the Niagara Region, right at the lively core of St. Catharines. With attractions such as Niagara-On-The-Lake and Niagara Falls a short trip away, as well as merely minutes away from the highway and premier shopping destinations, this exceptional home offers seamless access to adjacent condominium amenities, including a future fitness center and effortless maintenance, making it a true sanctuary for discerning homeowners. Upon arrival, the refined elegance of Arbourvale, inspired by the timeless allure of French Chateau architecture, captures your attention. The striking Provence model greets you at the entrance, showcasing its distinctive charm. This luxurious bungaloft, complete with a finished basement, boasts an impressive 2,765 square feet of living space. From the soaring cathedral ceilings in the main floor bedroom to bespoke storage solutions, high-end fixtures, an electric fireplace, and beautifully stained solid oak stairs that complement the hardwood floors, every detail reflects unparalleled craftsmanship. Featuring 5 bedrooms and 4.5 bathrooms, this residence offers private havens for all who are lucky to call this gem home, including custom walk-in closets in the master suite. The second-floor loft and finished basement recreation room provide ample space for entertaining, while the gourmet kitchen complete with a custom stainless steel sink, under-cabinet lighting, and exquisite quartz countertops is ideal for hosting memorable gatherings. With all the beauty, comfort, and luxury in your home, as well as everything you need outside of your home, your blissful future at 1 Arbourvale Common begins! (id:60626)
The Agency
6179 North Shore Road
Frontenac, Ontario
Situated on 41 +/- acres of Hardwood, Softwood ,Clearings and Exposed Canadian Shield, this spectacular property is home to an all custom 2 bedroom 2 bathroom slab home with 2 detached garages and generator shed that will keep the home comfortable should you ever require it. This property has over 1,300 feet of road frontage on North Shore Road (south) as well as over 1,700 feet on Fishing Lake Road (west). The Nature Conservancy of Canada abuts this property to the (east), so you will for sure never have a neighbors there! Built in 2022 /2023, nothing but quality products were used to complete this project. The home as well as the main garage are heated with in-floor radiant heat. All 3 buildings have a gorgeous lifetime metal roof accented by a factory finished board and batten siding. Interior floorplan of the home consists of a bright open kitchen with SS appliances and eat at counter that is fully open to the Living / Dining Space accented by pot-lights , large bright windows and easy care flooring that runs throughout. To make this home even more special, both generous bedrooms have ensuites. Utility room completes the Floorplan and hosts the Laundry, water treatment and heating equipment. Boating and Fishing enthusiasts will love the proximity to Loughborough Lake and the public boat launch , while the Nature lovers and hunters will just want to stay home and enjoy everything this fantastic, private property has to offer! If you like Quality Construction plus privacy, this property is for you ! (id:60626)
Sutton Group-Masters Realty Inc.
32469 Emerald Avenue
Abbotsford, British Columbia
This 5 bedroom, 2 bathroom home sits on a large, nearly 10,000sqft lot. Located in a central area with quick access to Clearbrook, Marshall Road, Highway 1, Shopping Centers , Schools, Gurdwara sahib and the Abbotsford Hospital. (id:60626)
Century 21 Coastal Realty Ltd.
18 Charles Street
Whitchurch-Stouffville, Ontario
Timeless Beauty in the Heart of Stouffville! A rare opportunity to own a piece of history. Built in 1931, this 4 bedroom, 2 bathroom home sits on a 100' frontage lot in one of Stouffville's most sought after mature neighbourhoods. Lovingly maintained, it offers endless potential. Inside, the living and dining rooms showcase classic charm. The bright and functional kitchen offers ample storage and workspace, maintaining the home's original character while providing everyday convenience. The main floor also includes a bedroom and a full bathroom for added accessibility. Upstairs, you'll find three additional bedrooms, plus a powder room. The expansive lot is a blank canvas, whether you dream of creating your perfect outdoor retreat, expanding the home to suit your needs, or simply enjoying the space as-is. A large backyard shed provides plenty of storage for your gardening tools or outdoor essentials. Steps from Main Streets cafes, restaurants, andshops, with the GO Station nearby for an easy commute to Toronto. Don't miss this amazing opportunity! (id:60626)
RE/MAX All-Stars Realty Inc.
9609 St. David Street, Chilliwack Proper East
Chilliwack, British Columbia
Welcome to this stunning custom-built home, offering 4 spacious bedrooms and 3 luxurious bathrooms, nestled on a beautifully landscaped, fully fenced lot on a peaceful, quiet street. With 2,580 sq ft of thoughtfully designed living space, this home boasts high-end finishes and an exceptional layout, including an open-concept kitchen with a large island-perfect for entertaining. The 1-bedroom suite provides an excellent mortgage helper and can easily be converted into a 2-bedroom suite to suit your needs. Retreat to your oversized master bedroom, complete with a spa-like ensuite and a generous walk-in closet for added comfort and convenience. Outside, enjoy two inviting covered patios, a large double garage with a 6'8" x 13'2" workshop area, and a stunning stamped concrete driveway. (id:60626)
Srs Panorama Realty
2 Conkor Hts
View Royal, British Columbia
Nestled on a quiet cul-de-sac, this 11,000+ sq. ft. lot offers a private and serene setting in one of View Royal’s most sought-after areas. Enjoy oceanfront beaches, scenic walking trails, and nearby parks just minutes from your doorstep. This is the perfect opportunity to build your dream home, with the option to add a legal suite for extra income or extended family. With easy access to all of Greater Victoria, this prime location blends tranquility with convenience. Don’t miss this rare chance to create something special in a truly spectacular setting! (id:60626)
RE/MAX Generation
9566 Young Road, Chilliwack Proper East
Chilliwack, British Columbia
An exceptional opportunity for developers, this 7-property land assembly in the heart of downtown Chilliwack is a rare find. Centrally located, the property offers immediate access to key amenities, including schools, the hospital, shopping, dining, parks, City Hall, and transit, making it a highly desirable location for future development. The property is zoned RES3 with an OCP Designation already approved for future development potential. This offers a unique chance to capitalize on the rapid growth and urbanization of downtown Chilliwack. Developers can explore a variety of possibilities (subject to City of Chilliwack approval) to unlock the full potential of this prime site. (id:60626)
Century 21 Coastal Realty Ltd.
44 Wakeling Drive
Brantford, Ontario
Welcome to this stunning 2,904 sq. ft. home offering the perfect blend of style, comfort, and thoughtful upgrades. Featuring upgraded light fixtures, accent walls, and 10-ft ceilings on the main floor, this home makes a grand impression from the moment you walk in. Enjoy the elegance of an oak staircase, a spacious foyer with soaring 19-ft ceilings, and a striking double-door entry with a full-height glass wall. The modern open-concept kitchen includes built-in appliances and a gas stove, perfect for cooking and entertaining. The basement boasts 9-ft ceilings and large windows, flooding the space with natural light. With 5 generously sized bedrooms and 4 beautifully designed bathrooms. Located just steps from the Grand River and minutes from Hwy 403, and all the major amenities. This rare gem sits in one of Brantfords most sought-after neighborhoods. Dont miss this incredible opportunity! (id:60626)
Save Max Real Estate Inc.
645 Mark Road
Kelowna, British Columbia
Spacious five bedroom, three bathroom home on a massive corner lot in a quiet Kelowna neighborhood. Features a bright two bedroom in-law suite with separate entrance—ideal for extended family or rental income. The large yard is a gardener’s dream with plenty of room to grow, relax, or entertain. Ample parking with space for your RV, boat, and all the toys. Great location close to schools, parks, and amenities. A rare find offering flexibility, space, and potential. Ideally located close to shopping, schools, hiking trails, and transportation. Extensive Decking and huge patio area allows you to chase the sun all day, or relax in the covered gazebo or hot tub! The home has been lovingly maintained and updated with quality finishing throughout! (id:60626)
Sotheby's International Realty Canada
633 Green Meadow Crescent N
Waterloo, Ontario
This beautifully restored 3-bedroom +2 Bedrooms, 2 1/2-bathroom home has been completely renovated after a fire and now offers modern comfort with timeless charm .The house is totally renovated from top to bottom by the insurance adjuster with the city permits for the two units. Every inch of this property has been thoughtfully redone from the brand-new roof, attic and HVAC system to the fresh drywall, new wall insulation flooring ( Waterproof and Scratch Resistant Engineered Hardwood ) , New Windows and doors , electrical ( USP outlets in all rooms),Electrical panel 200A, New electrical wiring and new plumbing drain and supply pipes.All items inspected by city inspector. Copy of the two units permit and legal basement and certificate of the city inspectors are available upon request Step into an open-concept living space with all-new fixtures, custom finishes, and a stunning kitchen featuring stainless steel appliances, quartz countertops, and soft-close cabinetry.Bathrooms are fully updated with stylish tile work and contemporary vanities.Outside, enjoy a refreshed exterior, new siding, New Fence, updated landscaping, and a spacious backyard perfect for entertaining. This home is move-in ready and built to last, offering peaceof mind and modern convenience The house is permitted from the city as two units (id:60626)
Royal LePage Signature Realty
1000 Euclid Road Lot# Lot 2
Kelowna, British Columbia
An exceptionally well maintained family home that has been refurbished and offers an extensive package, from a private quiet location to an oasis like backyard featuring an inground pool to private tiered decks for entertaining, BBQ's and relaxation. The main living space offers an updated kitchen, corian counters, gas range, stainless steel appliances classic oak hardwood floors. The upper level has 3 bedrooms, with an updated 5 piece bathroom off the primary bedroom. Middle level has a 3 piece bathroom plus laundry with direct pool access. The lower level contains a recreational room with a free standing wood stove., a 4th bedroom plus office/den. (id:60626)
RE/MAX Kelowna
95 Hitchman Street
Brant, Ontario
This is the one you've been waiting fora stunning detached home on a premium 44 ft end corner lot, offering the perfect blend of modern design, functionality, and unbeatable location.With a striking all-brick and stucco exterior, this home turns heads from the moment you arrive. Inside, you're welcomed by a bright open-concept layout, perfect for both everyday living and hosting with ease. A versatile front flex space can be styled as a formal dining room or second living area, giving you options that grow with your lifestyle.Designed with comfort in mind, this home features 4 spacious bedrooms and 3.5 bathrooms, finished with contemporary fixtures, energy-efficient appliances, and a clean, modern aesthetic throughout.The double car garage provides generous parking and storage, while the no sidewalk lot adds convenience and outdoor flexibility. Being a corner unit, enjoy added natural light, more privacy, and extra yard spacean ideal setup for families and professionals alike.Located in a thriving, family-friendly neighbourhood, you're just minutes from parks, top-rated schools, shops, restaurants, and major highway access. Opportunities like this are rareact fast and book your private tour today! Photos have been virtually staged. (id:60626)
Right At Home Realty
163 2280 163 Street
Surrey, British Columbia
The beauty of this home lies not only in its condition and the amenities of the complex, but in how it "lives". From the TOP down there is an oversized roof top patio with private hot-tub, glass railings and stunning views & SUNSETS. Next level has two ensuited bedrooms: one at each end. The main floor is open concept with extra windows, fireplace, powder room and over sized kitchen island and the ground floor consists of flex space that has it's own entrance - bedroom/office/crafts. And when they say location matters, listen. THIS end unit is straight across from Oak Meadows park, mere blocks from Grandview Corner and Morgan Crossing shopping districts, Edgewood Elem and Grandview Heights HS. The amenities: gym, party & theatre room & playground. Quick possession an option. (id:60626)
Sotheby's International Realty Canada
9545 Fletcher Street, Chilliwack Proper East
Chilliwack, British Columbia
Incredible oppurtunity to buy a land assembly of 7 houses. Zoned Residential 3 Low Rise or Townhouse (70-135 uph, up to 4 storeys) .Downtown Land Use and Development Plan ,Chillwack. Centrally located near all amenities. (id:60626)
Oakwyn Realty Ltd.
55 Povey Road
Centre Wellington, Ontario
Presenting a magnificent 4-bedroom residence, situated in an enviable location, offering an impressive 2,700 square feet of total refined living space. This extraordinary "pet-free from new" property has been meticulously upgraded to cater to the most discerning of tastes. This exceptional property has undergone a plethora of upgrades, including a gas fireplace, an oak staircase with a maple finish, and upgraded vanities throughout. The gourmet kitchen features stainless steel canopy hood fans and under-counter lighting, perfect for any culinary enthusiast. The master ensuite boasts a luxurious tub with a handheld faucet, a spa-like shower, and upgraded features like a niche and glass enclosure. Two of the 5 bathrooms have been upgraded with one-piece toilets and modern fixtures. High-end Laminate flooring throughout the main level adds a touch of elegance, while valence mouldings on all floors complete the look. A backsplash in the kitchen, an insulated garage ceiling, and an electric TV package in the master bedroom are just a few of the many additional upgrades. The exterior features an outside gas line for a BBQ, a 200-amp service, and a house electric surge protector. The owner has supplied numerous upgrades, including appliances, a central vacuum system, and a Lennox high-efficiency central air unit. Security cameras with solar panels outside ensure peace of mind, while a stacked washer and dryer complete the picture above grade. However, this home offers even more, with a recently professionally finished basement featuring a large rec room as well as a stylish 3-piece bathroom. You will be impressed when you see this home in person, don't delay. (id:60626)
Realty Executives Edge Inc
5542 Murray Place
Prince George, British Columbia
OPEN HOUSE JUNE 8 - 10:30-11:30 AM. One of Prince George’s most iconic homes is now on the market. Located in sought-after Moriarty Heights, this timeless colonial-style estate offers over 5,000 sq ft with 6 bedrooms, 5 bathrooms, including a 2 bed, 2 bath basement suite. Inside, you’ll find classic and elegant design, hardwood floors, spacious living areas, light filled rooms, and classic design throughout. Backing onto a lush green belt, enjoy your heated pool, hot tub, double-tiered deck, and in-ground sprinklers—all on a beautifully landscaped lot. With a double garage and unmatched curb appeal, this home is truly one-of-a-kind. (id:60626)
Exp Realty
20 15177 60 Avenue
Surrey, British Columbia
Evoque by Maskeen Group offers stylish, energy-efficient townhomes built for today's lifestyle. Enjoy 9-foot ceilings, large windows, and LED pot lighting that brighten the space, complemented by sleek wide-plank flooring. The upgraded kitchen features cabinetry, a new fridge, Electrolux appliances, and quartz countertops. Built Green certified, each home includes geo-thermal heating and cooling for year-round comfort. With advanced features and a thoughtfully designed layout, Evoque combines sophistication and sustainability. Conveniently located near shopping, dining, and transit, everything you need is just minutes away. Discover a new standard of living-you won't be disappointed. (id:60626)
Century 21 Coastal Realty Ltd.
26 James Street
Cambridge, Ontario
EXCEPTIONAL OPPORTUNITIES LIE IN THIS LEGAL TRIPLEX AS A MULTI-GENERATIONAL HOME / RENTAL / AIR BNB. ALL DWELLINGS ARE ABOVE GRADE! It is three homes contained in a house with stunning curb appeal settled in a well established neighbourhood of West Galt. Situated across from Dickson Park / Arena and within walking distance to Riverbluffs Park Walking Trails along the Grand River, Downtown Galt / Gas Light District and the Hamilton Theatre, you are offered multiple opportunities due to its prime location. Charming characteristics of an older home are still present, with high ceilings and baseboards as well as large windows allowing a stream of natural light throughout the generously sized 2 - Two Bedroom Units and the One Bedroom Unit. Each has its own private fenced in yard space and deck. Each unit has: laundry accessibility, dishwasher, water heater, hydro meter. A large detached 2 car garage / shop and two driveways allows plenty of parking for everyone. Motion lights are present around the exterior of the property. Currently there are no leases in place, so you are free to set your rates/terms. Close to reputable Schools, Church, Library, Pubs, Parks, Trails and Shops. Reach out for more detailed information (id:60626)
Red And White Realty Inc.
Ph114 - 9000 Jane Street
Vaughan, Ontario
Experience luxury at its finest in this stunning 2-bedroom, 2 + 1 bath penthouse, ideally located in the heart of Vaughan. Offering unparalleled panoramic views of the city, Vaughan Mills, and Canada's Wonderland, this residence features floor-to-ceiling windows and a private, expansive balcony to soak it all in. With over $30K invested in premium upgrades, this home boasts high-end finishes, a sleek upgraded kitchen with premium countertops, spa-inspired bathrooms, and open-concept living spaces perfect for entertaining. Enjoy the convenience of underground parking, a private locker, and heat and water included in your maintenance fees. This luxury building includes resort-style amenities, an outdoor pool, rooftop terrace, gym, cinema room, party rooms, pet grooming area, bocce courts, and more. With a modern, contemporary design and a prime location just moments from premier shopping, dining, and entertainment, this penthouse is the epitome of luxurious urban living. Have you always dreamt of penthouse living? Don't miss out on the opportunity to make this dream home yours! (id:60626)
RE/MAX Real Estate Centre Inc
919 3333 Brown Road
Richmond, British Columbia
Experience top-floor living at Avanti by Polygon, a spacious 3-bedroom home in the vibrant heart of Richmond! This bright, north-facing residence boasts an open-concept kitchen with sleek cabinetry, engineered countertops, and integrated Bosch appliances-plus air conditioning to keep you comfortable all year. Just steps from the Canada Line SkyTrain Station, it offers unrivaled access to shopping, dining, and entertainment. As a resident, you´ll enjoy the exclusive 8,000+ sqft clubhouse featuring a rooftop pool/hot tub, fitness centre, and music studio, along with on-site security concierge, a resident manager, and direct access to a 4.2-acre urban park. Complete with 1 parking stall and 1 storage locker, this home perfectly blends luxury and convenience. (id:60626)
Century 21 Prudential Estates (Rmd) Ltd.
128 Winston Street
Guelph/eramosa, Ontario
Wow! This beautiful 4 bedroom, double garage home in the quaint village of Rockwood ticks all the boxes, and it has a legal bachelor apartment/inlaw suite in the basement. When you finish enjoying your coffee on the front porch, come on in to the spacious foyer and head into the open concept kitchen, with walk in pantry and family room, great for entertaining or just keeping an eye on the kids while you make dinner. There is also a great flex room with french doors, currently being used as a home gym but would make a great diningroom, home office or kids playroom, the possibilities are endless. Each of the bedrooms is quite large and bright. The primary bedroom has a great feature wall with electric fireplace, walk in closet and large ensuite with separate shower and soaker tub. The basement, with its separate entrance from the garage, is a legal bachelor apartment with beautiful custom kitchen. The great thing about this bright basement, is because of the well thoughout layout it could be used as a family recroom with summer kitchen, enssuite for the mother in law or mortgage helper. After you tour the inside, head out to the fully fenced yard with kentucky blue grass and enjoy a drink on the large deck with railing for family safety. There is so much room for the kids to run around, and if a pool is on your wish list, there is room for that too! (id:60626)
Exp Realty
1121 Pettit Road
Fort Erie, Ontario
Charming Home with In-Law Potential, Elegant Upgrades & Serene Outdoor Living. Welcome to this beautifully upgraded home that offers classic elegance, spacious comfort, and exceptional versatility. Featuring 3 generously sized bedrooms with the potential for a 4th bedroom downstairs, this property is ideal for growing families or those seeking in-law capability with a second kitchen and private space for extended family or guests. Step into a bright and airy living room with vaulted ceilings and a gorgeous gas fireplace, creating a warm, inviting atmosphere perfect for entertaining or relaxing. The main floor laundry adds convenience, while the large rooms throughout offer comfort and flexibility for your lifestyle. Enjoy the charm of country living in town the beautifully landscaped yard is a peaceful retreat, teeming with birds and nature. The above-ground pool provides a refreshing escape in the summer, and the expansive yard offers plenty of space for outdoor activities, gardening, or simply soaking in the tranquil surroundings. With two full kitchens, stunning upgrades throughout, and timeless style, this home blends function with beauty. Whether you're hosting guests, working from home, or creating a multi-generational living setup, this property delivers comfort, style, and flexibility all within minutes from the QEW and the Peace Bridge to Buffalo. Do not miss this rare opportunity peaceful living, elegant charm, and modern convenience all in one! Roof (2024) Windows (within the last 10 years) (id:60626)
Revel Realty Inc.
220 Industrial Park Road
Grand Lake, New Brunswick
Opportunity Awaits Commercial Building in Minto Industrial Park Located just 40 minutes from Fredericton, this expansive 22,000+ sq. ft. commercial building is full of potential and ready for a new owner. Set on nearly 5 acres in the Minto Industrial Park, this property offers endless possibilities for your business needs. Featuring high ceilings, large bay doors, office space, bathrooms, and a spacious upper level that could be renovated for additional use, this building is ideal for manufacturing, warehousing, or any business that requires significant square footage. If youre looking for room to grow, operate, and thrivethis property could be the perfect fit. (id:60626)
Exit Realty Advantage
30 Northrop Avenue
Clarington, Ontario
Welcome to this stunning one-year-old modern house, 2-storey detached home by Treasure Hill. It is situated in the heart of Newcastle, Clarington, a family-friendly community with so many friendly neighours. This beautiful residence has 4 bedrooms, 4 bathrooms, and with a private entrance to the finished basement. This finished basement by the builder has its own private entrance, making it perfect for a rental unit or for extended family to stay. The home features fresh paint throughout, complemented by a fully upgraded kitchen equipped with high-end appliances and a quartz countertop. Engineered Brown Oak laminate flooring extends throughout the home, while tall 9 ft ceilings and expansive windows blind on all floor create beautiful and functional living spaces. The second floor is bathed in natural light, with the primary bedroom offering a large walk-in closet and with an ensuite bath. The three additional guest bedrooms are equally bright and inviting. Located just minutes from major highway routes, this home combines convenience with luxury. Over 60k was spent on upgrades, this home promises a sophisticated and comfortable living experience, ready for you to move in and enjoy. Newly installed window blinds in All the windows, including the basement (id:60626)
Right At Home Realty
254015 Township 240 Road
Rural Wheatland County, Alberta
Exceptional 36.97 acre Agricultural Small Holding parcel on paved Twp Rd 240, just SW of Strathmore. This high, dry land offers unobstructed mountain views and is zoned Country Residential—ideal for future development, a dream home, or hobby farm. Improvements include an older 14’ x 64’ mobile home with 11’ x 24’ addition, covered front porch, rear deck, 20’ x 26’ barn with stalls, corrals, outbuildings, and automatic waterer. Services in place: well with updated pump and pressure tank (2009), hot water tank (2000), and high-efficiency furnace (2019). Located near De Havilland Field, a major aircraft manufacturing facility in Wheatland County, and the Prairie Economic Gateway, a multi-billion-dollar trade and logistics corridor. A rare investment opportunity with strong future potential. (id:60626)
Century 21 Bravo Realty
605 1255 Main Street
Vancouver, British Columbia
This spacious 1,243 sq. ft. SW-facing corner unit offers stunning water views of False Creek, Science World, and BC Place. With 2 large bedrooms, 2 full bathrooms, a den/office space, and an open layout flooded with natural light, this home is filled with potential. While the interior awaits your personal touch, the generous floor plan and brightness make it an exceptional opportunity. Situated on Main St. with the entrance conveniently access from Quebec St. - used by most residents - you're just steps from the SkyTrain, Seawall, Downtown, and the future St. Paul's Hospital. Building amenities include a full gym, infrared sauna/steam room, refreshed rooftop common area, and bike storage! Contact for showings. Mid-July closing of tenancy (id:60626)
Orca Realty Inc.
1675 Harbour View Crescent
West Kelowna, British Columbia
Now offered at $999,999 — over $110,000 BELOW BC Assessment value!! This is your opportunity to own one of the most impressive homes in West Harbour. This stunning new construction is a custom-built 4-bedroom, 4-bathroom walkout rancher showcasing the largest floor plan in Phase 4. Finished with luxury vinyl plank flooring, plush carpeting, and matte ceramic tile in the bathrooms, the home combines comfort and sophistication. The chef’s kitchen features stainless steel appliances, Frozen Tundra quartz countertops with a seamless backsplash, floor-to-ceiling custom cabinetry, and a spacious walk-in pantry with custom shelving. The main floor offers a gas fireplace with custom tile work and an open-concept layout that flows to a covered patio. The primary suite easily fits a king bed and includes a large walk-in closet and spa-like ensuite with double vanity, in-floor heating, custom shower, and private water closet. Downstairs you'll find three more bedrooms, two full bathrooms, a rec room, laundry room, and a second private patio. The home also is EV charger ready, pre-wiring for security, and landscaping. Enjoy the resort-style lifestyle at West Harbour with access to a private beach, marina, pool, hot tub, clubhouse, gym, sports courts, playground, and dog run—all with no GST, PTT, or Spec Tax. (id:60626)
Royal LePage Kelowna
Royal LePage Global Force Realty
1467 Niagara Parkway
Fort Erie, Ontario
Location! Location! Take the opportunity of the cool market before become Hot! It is time to enjoythe wonderful view of world famous Niagara River from your living/dinning or bed room. This location has it all! Simply put it's all about nature. This amazing location in Fort Erie offers you a bikepath right out your front door, canoeing, kayaking, boating, biking or just going for an afternoonstroll along the River Parkway. How about Canada Geese lazing in your front yard, Great Blue Herons,Snow white Egrets, Red Tail Hawks and Bald Eagles flying over your house. White tailed deer walkingpast your back yard. Literally walk across the street and drop a line in the water. Load up yourboat with your family and friends and head out to Lake Erie for amazing Experience of fishing or goto Crystal Beach. Need a place to dock your cabin cruiser? Only 2 minute drive to the Niagara ParksMarina & 10 Minutes drive to US border 20 Minutes to Niagara Falls. Must See! (id:60626)
Century 21 People's Choice Realty Inc.
100 Mihr Way
Mckillop Rm No. 220, Saskatchewan
Discover this stunning, rare, turnkey waterfront property just 35 minutes from Regina, situated on 1.19 acres with a 2-tiered semi-private sandy beach—ideal for a peaceful retreat or an income-generating investment. This Mixed use property is Located on beautiful Last Mountain Lake, this property currently operates as a revenue-producing rental with two fully furnished units and a large common area connecting the suites. Each unit rents for $295 per night With wheelchair accessibility this sets this property apart from all others. The spacious basement level is ready for your personal touch—whether you want to add two more rental units, develop it into a full-time residence, or create a 4-season cottage; blueprints for 2 bedroom and a 1 bedroom units available. Energy-efficient features include in-floor heating with a glycol system powered by roof-mounted heat recovery panels that utilize solar energy to help reduce costs. The existing air exchanger system provides central air conditioning, ensuring year-round comfort. Outdoor living spaces are enhanced by a large wrap-around deck with two natural gas BBQs and a gas fireplace , perfect for entertaining in the common area as well as washer and dryer up and down. Future development potential is significant; completing the planned renovations could increase monthly income to approximately $295 for the two-bedroom west unit and $265 for the one-bedroom east unit. The close proximity to Regina Beach offers all amenities. Rowan’s Ravine Provincial Park is only a 25 minute drive, while the charming town of Silton is just 9 minutes away, 9 hole Golf course 25 minutes This unique property combines natural beauty, investment potential, and endless outdoor activities and the Boat launch is conveniently located right out front! This property has a central sewer system with RO water. No need to haul water or worry about scheduling pump outs here! Busses conveniently pick up the kids and take them to Bulyea or Strasbourg school (id:60626)
Realty Executives Diversified Realty
10 Hoodless Court
Brantford, Ontario
Welcome to this beautifully updated 4-bedroom, 3.5-bathroom home located on a quiet cul-de-sac in the highly desirable West Brant community. This spacious, move-in ready property offers modern living, a large private yard, and thoughtful upgrades throughout. Kitchen fully renovated (2023) • White cabinetry • Quartz countertops • Stainless steel appliances • Under-cabinet lighting Carpet-free main floor with: • Formal dining room • Grand family room featuring a 17-ft stone fireplace Finished basement • Luxury vinyl plank flooring (2025) • Large rec room • Office/den • Full bathroom Spacious primary suite with walk-in closet & soaker tub New roof (2023) Energy-efficient windows and doors (2024) Smart insulated garage doors with cameras (2024) Repaved driveway and walkway (2024) Outdoor Features: Large, private fenced yard Above-ground pool Outdoor fireplace Two storage sheds This property offers the perfect combination of peace, privacy, and modern style. Just move in and enjoy! (id:60626)
Real Broker Ontario Ltd.
Real Broker Ontario Ltd

