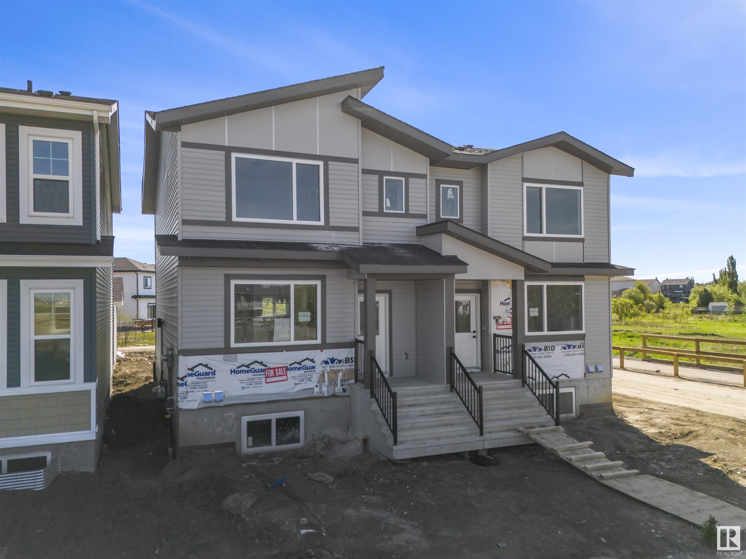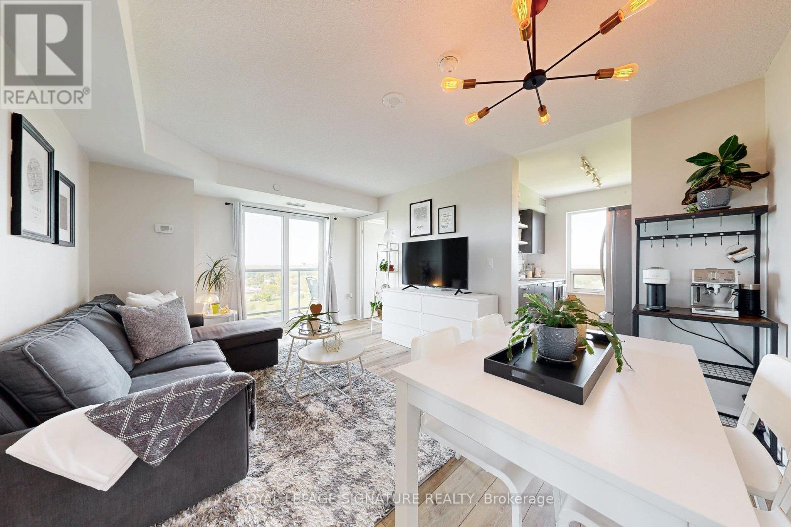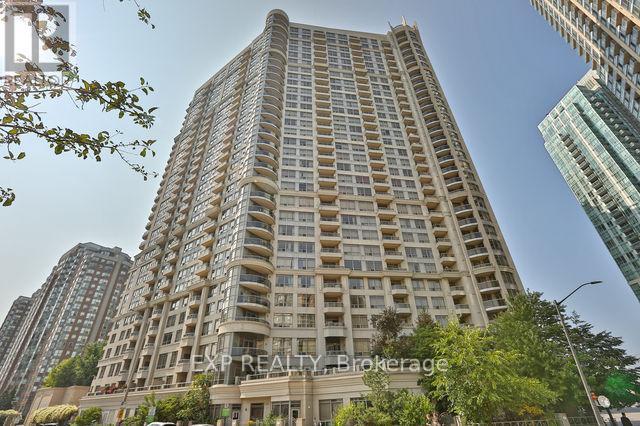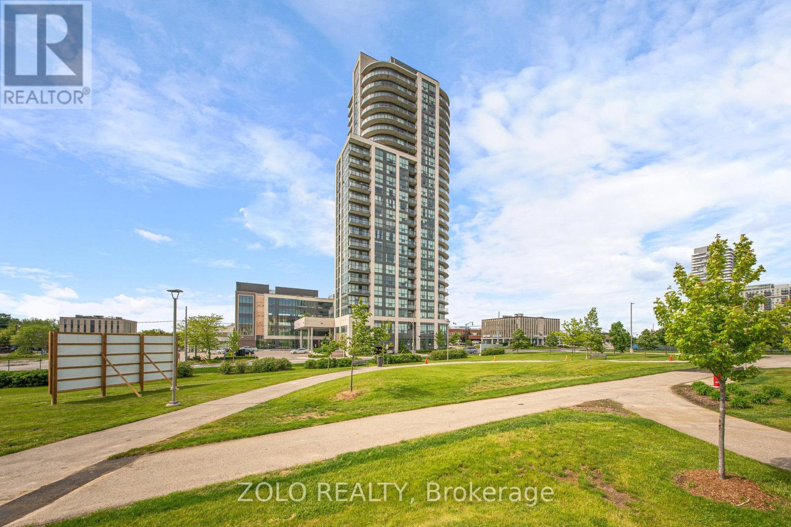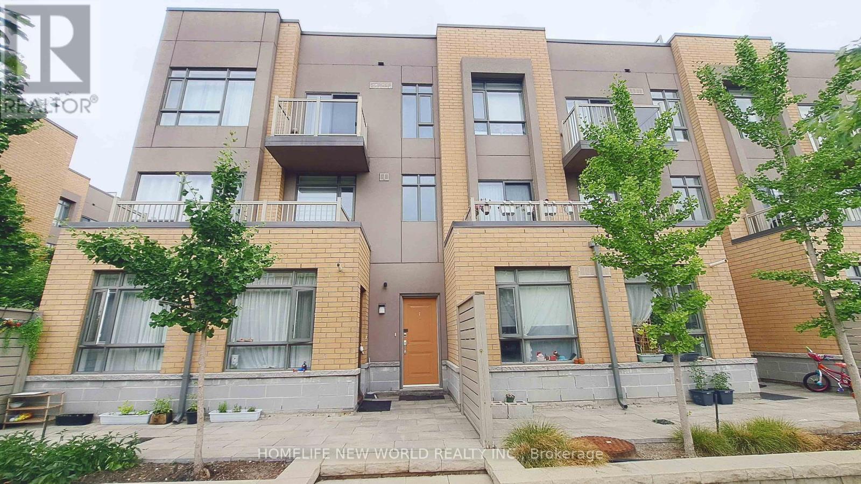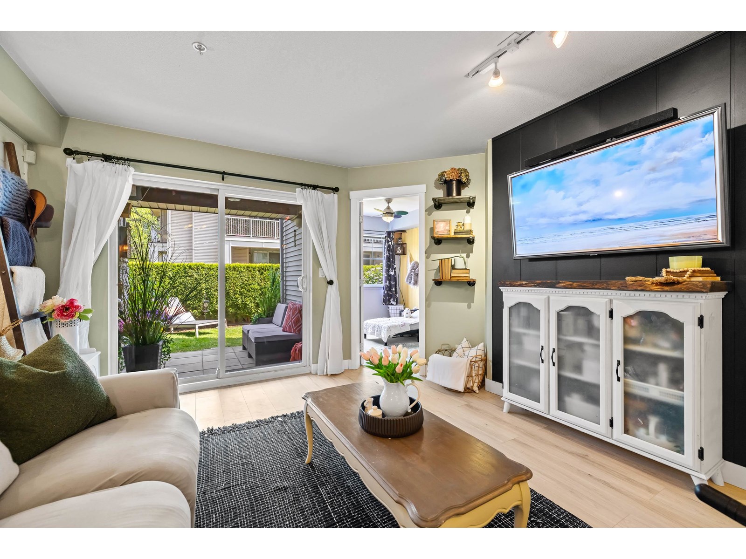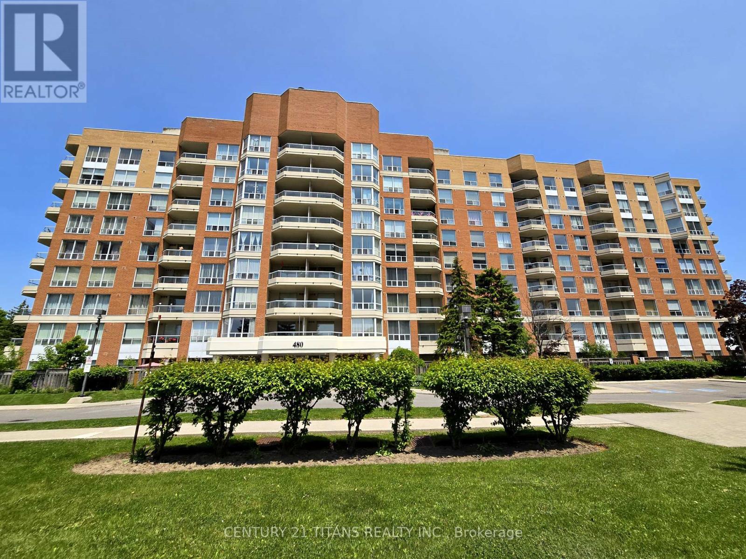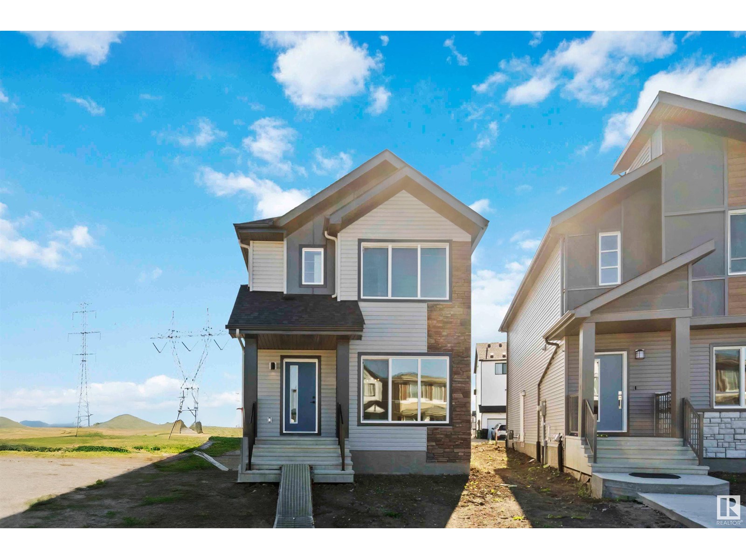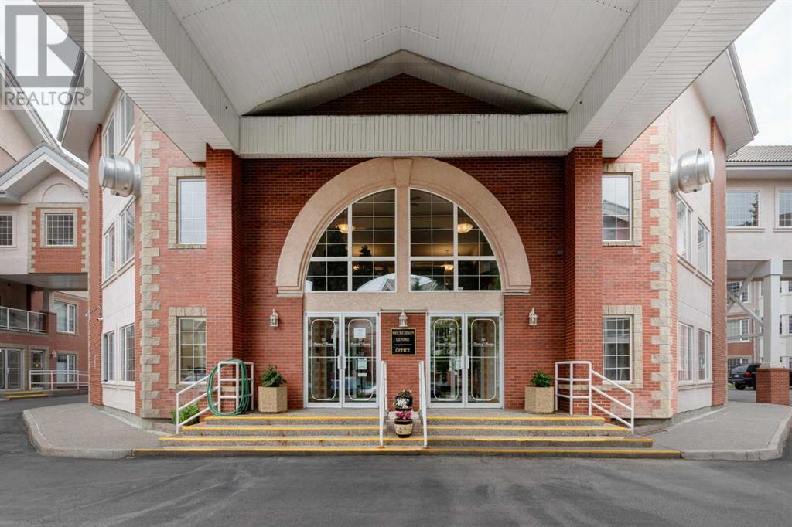201 Deer Valley Dr
Leduc, Alberta
Welcome to this stylish and functional half duplex located in the highly sought-after community of Deer Valley, Leduc! This home features 4 bedrooms, 3 full bathrooms, and a separate side entrance offering potential for a future legal suite—ideal for multi-generational living or investment income. The main floor boasts a modern open-concept kitchen with stainless steel appliances, pantry, and a bright, spacious living area. A main-floor bedroom and full bath provide extra versatility for guests or home office needs. Upstairs includes 3 generously sized bedrooms, a full main bath, a private primary suite, and an upper-level laundry room for added convenience. Complete with a single attached garage, full driveway, and a backyard ready for your finishing touches. Steps from schools, parks, walking trails, and amenities, with quick access to Hwy 2 and the Edmonton International Airport—this is an ideal home in a growing family-friendly community! (id:60626)
Royal LePage Arteam Realty
203 Deer Valley Dr
Leduc, Alberta
Welcome to this beautifully designed half duplex in the desirable community of Deer Valley, Leduc! This home offers 4 bedrooms, 3 full bathrooms, and a separate side entrance with future legal suite potential—perfect for extended family or investors. The main floor features an open-concept layout with a modern kitchen, stainless steel appliances, pantry, and a bright living area. A rare main-floor bedroom and full bathroom provide added flexibility. Upstairs you'll find 3 more spacious bedrooms, including the primary suite, as well as a convenient upper-floor laundry room. Enjoy the added value of a single attached garage, full driveway, and a landscaped backyard ready for your personal touch. Located close to schools, shopping, playgrounds, walking trails, and with easy access to Hwy 2 and Edmonton International Airport. A great opportunity in one of Leduc’s most family-friendly neighbourhoods (id:60626)
Royal LePage Arteam Realty
1312 - 1346 Danforth Road
Toronto, Ontario
Welcome to Danforth Village Estates, where comfort meets convenience! Step into this bright and spacious corner suite, complete with parking, locker, and a private balcony. The den, outfitted with a door, offers flexible space, ideal for a home office, nursery, or cozy second bedroom. Boasting 658 sq ft of smartly designed living space, this sun-filled unit features sweeping, unobstructed, panoramic, forever SW views that will take your breath away; whether you're enjoying your morning coffee or unwinding at sunset! The enclosed galley kitchen is both stylish and functional, showcasing stainless steel appliances, an upgraded faucet, and ample storage. You'll love the neutral laminate flooring that flows seamlessly throughout the unit, creating a clean and modern feel.The bathroom has been tastefully refreshed with a new vanity, medicine cabinet, and updated hardware, adding to the overall charm of the suite. All set in a well-managed building in a vibrant, growing neighborhood, this gem is perfect for first-time buyers, downsizers, or savvy investors. Just move in and enjoy! Close to schools, shopping, restaurants, public library, walking trails, parks, TTC, GO, and the future Eglinton Crosstown. A short distance To Scarborough General Hospital. Amenities Include a gym, multi purpose room and surface Visitors Parking. (id:60626)
Royal LePage Signature Realty
1401 - 3880 Duke Of York Boulevard
Mississauga, Ontario
Excellent condition unit of 1 Bed and 1 enclosed Den. Offering the premium furniture with the unit. World Class Amenities Await You At This 1 Bed Den In The Heart Of Mississauga. Perfect Work-From-Home Environment W/ A Low, Low Maint. Fee That Incl. Most Of Your Utilities. Enjoy Club Ovation (30,000 Sf Of Fun!) Virtual Golf, Theatre, Pool/Hot Tub/Sauna, Bowling. The List Goes On! Ease Of Access To 401, 403, Qew & Go W/ Sq 1, Central Library, Ymca, Restaurants & Convenient Store Literally Across The Street. Come Home And Relax In The Luxury Of Ovation!**EXTRAS** 24 Hr Concierge/Security. (id:60626)
Homelife/miracle Realty Ltd
16 Maple Street
St. Thomas, Ontario
Nestled among the tree streets, this charming 2.5 storey red brick home offers an ideal setting for family life. Enjoy the convenience of a detached two-car garage with storage loft and private drive, along with a large, securely fenced yard perfect for children and pets to enjoy outdoor activities. Stepping inside, one is immediately greeted by a harmonious fusion of timeless character and thoughtfully implemented modern updates. Featuring four bedrooms, 1.5 bathrooms, and open concept living/dining/kitchen on the main floor this home is perfect for modern family life. Lets not forget the inviting enclosed sun porch, a perfect place to relax while watching the kids play outside or to wind down after theyve gone to bed. Laundry hook ups in both the basement as well as the 2nd floor bathroom add convenience to your daily life. This charming home offers the ideal framework for a growing family to flourish and create lasting memories. Check out the 360 virtual tour then book a showing to see it all in person! (id:60626)
Royal LePage Triland Realty
108 2142 Carolina Street
Vancouver, British Columbia
Hello, Patio Lovers! This fully updated 1 bedroom condo features a massive 388 sf terrace with mountain views (and above ground level)! Bright + airy, open layout with beautiful updates throughout: Stunning wide plank oak floors, open kitchen, s/s appliances, granite counters, and bathroom all updated in 2020. Great building with pro-active strata and new elevator (2023), new roof (2014), newer exterior, repiped, and over $355,000 in the contingency fund. Bonus: Storage locker across the hall, shared laundry on the same floor, and monthly maintenance fee includes parking, bike storage, heat, and hot water ($409.60/mo). 2 pets allowed, each < 25 lbs. OPEN HOUSE SAT/SUN 2-3:30pm. (id:60626)
Stilhavn Real Estate Services
12 Hayes Street
St. Catharines, Ontario
EXCEPTIONAL Opportunity: Two-Unit Home, in Vibrant Neighborhood! Quit dead end street. 2 parks in the neighbour hood. Home includes many upgrades. 2022--Basement Kitchen, Bathroom, remodelled, Furnace, Hot water tank 'owned', Berber carpet. 2023-roof. 2025-Flooring, Baseboards, new kitchen counter top. Landscaping Freshly painted. Discover a remarkable property that combines modern comfort, versatility, and an unbeatable location. Perfectly situated in a thriving area, this home offers a unique opportunity for both investors and families. The first unit is a cozy, updated 2-bedroom, 1-bathroom home with a bright and refurbished kitchen, and comfortable living space, making it ideal for families or professionals. The second unit, is 3 level extra large 1-bedroom, 1-bathroom suite, is perfect for in-laws, guests, or as a rental unit. It also features its own laundry and a bright, functional kitchen. The property boasts a large fenced yard, ideal for outdoor entertaining, gardening, or simply enjoying the outdoors. Located in a vibrant neighborhood, residents will love the convenience of walking access to shops, dining, entertainment, and public transit. Both units are currently available, offering flexibility for future plans. This property is an exceptional find, whether you’re looking to live in one unit and rent the other or provide a multigenerational living solution with privacy for all. Don’t miss this opportunity to have an in-law suite to help pay bills. Access to 406 and Q.E.W (id:60626)
Comfree
1202 - 3880 Duke Of York Boulevard
Mississauga, Ontario
Stylish 1 Bedroom + Den at Tridels Ovation II in the Heart of Mississauga City Centre. Rare find with all-inclusive maintenance covers water, heat, and hydro for stress-free living. Step into this spacious 701 sq. ft. suite offering an ideal blend of style and functionality. The bright, open-concept layout features engineered hardwood in the main living areas and cozy broadloom in the bedroom. The modern kitchen is equipped with quartz countertops, a breakfast island, and full-size appliancesperfect for both everyday living and entertaining. Enjoy a walk-out to your private balcony from the generously sized living room. The suite includes a premium parking spot conveniently located next to the elevators. Steps from Square One, Sheridan College, the Central Library, Living Arts Centre, top dining, and GO Transitwith easy access to major highways.Residents enjoy over 30,000 sq. ft. of luxurious amenities: 24-hour concierge, state-of-the-art gym, indoor pool, hot tub, theatre, bowling alley, BBQ area, party rooms, guest suites, and more. Move in and experience the best of downtown Mississauga living! (id:60626)
Exp Realty
805 - 15 Lynch Street
Brampton, Ontario
Upgrated and just one year new Luxury Apartment. This stunning residence boasts floor-to-ceiling windows, offering breathtaking panoramic north east city views and an abundance of natural light. The open-concept living and dining area seamlessly extends to a private balcony, creating an inviting space for relaxation and entertaining. Designed for ultimate convenience, this condo features an ensuite laundry, one designated parking space, and a secure locker for additional storage. Enjoy unparalleled access to downtown Brampton, Peel Memorial Centre, premier shopping, and top-rated schools. With public transit at your doorstep and Highway 410 just minutes away, commuting is effortless. Residents have access to an array of state-of-the-art amenities including party room with kitchen and terrace, fully equipped fitness center, yoga studio, lounge, and dedicated children's play areas all designed to enhance your lifestyle, don't miss out and take advantage of Buyer's market. (id:60626)
Zolo Realty
17 - 1838 Summerfields Crescent
Ottawa, Ontario
Welcome to this spacious 3-storey END UNIT Freshly Painted condo townhome, nestled in the highly sought-after Chapel Hill neighbourhood of Ottawa. This home offers 3 bedrooms and 2.5 bathrooms, making it an ideal space for families or those seeking a comfortable, modern living environment.Convenient Features: Enjoy inside access to the garage, a practical 2-piece bathroom, and a generously sized family room that opens to the backyard, perfect for relaxation and entertainment.Modern Kitchen: The eat-in kitchen boasts classic oak cabinetry and updated flooring (2023), providing a warm and inviting space for meal preparation.Living and Dining: A spacious living and dining area features a cozy fireplace, creating the perfect ambiance for family gatherings or quiet evenings. This level includes a full bathroom and three well-appointed bedrooms. The primary suite offers a 3-piece ensuite and a walk-in closet, ensuring ample storage and privacy. Furnace: 2023, ensuring efficient heating. Stove 2022, adding to the modern kitchen amenities.Front Entrance Tiles: Replaced in 2023, enhancing the homes curb appeal.: Chapel Hill is renowned for its lush green spaces, including nearby parks and trails, offering residents ample opportunities for outdoor activities and nature enjoyment. The area is served by reputable schools across all educational levels, catering to both English and French-speaking communities.Amenities: A variety of shopping centers, dining options, and recreational facilities are within easy reach, providing a convenient lifestyle.Transportation: Proximity to public transit and easy access to Highway 417 make commuting straightforward and efficient. Don't miss this opportunity to become part of the vibrant Chapel Hill community. Pets allowed. (id:60626)
Royal LePage Performance Realty
66 Lakeview
Lac La Biche, Alberta
Don’t miss this fantastic opportunity to own a fully tenanted 4-plex situated on a double lot in Lakeview Crescent, Lac La Biche! Ideally located on a corner lot with sidewalk access to the lake, downtown, McArthur Place Park, walking trails, the museum, spray park, and more—this property offers both convenience and lifestyle appeal for tenants.The building features four self-contained suites: three 2-bedroom units and one 1-bedroom unit, all with access to a shared laundry room. There’s ample on-site and street parking, plus a handy storage shed.Recent upgrades include a new roof (2019), hot water tank (2024), balconies (2023), renovated bathrooms, and updated windows, making this a turnkey investment. Each tenant currently pays a flat monthly rent with utilities included. The property is also equipped with fiber optic internet, outdoor plug-ins, and municipal garbage pick-up.Whether you're a seasoned investor or just starting your portfolio, this income-generating property in a great area is a must-see! (id:60626)
RE/MAX La Biche Realty
1070 Progress Avenue
Toronto, Ontario
Corner unit, 1 Bedroom Condo Townhouse With Lots Of Upgrades, Close To TTC, Hwy 401, School, Library & Shopping & University Of Toronto Scarborough Campus, Centennial College. Smooth Ceiling Throughout With Large Windows. Laminate Floor, Granite Countertop, Ceramic Top, Ceramic Floor in the Kitchen. the master bedroom faces south, offering excellent sunlight and ventilation all day, a nearly new water heater valued at $10,000 (less than 6 months old with 15-year warranty). This home is well maintained and move-in ready. (id:60626)
Homelife New World Realty Inc.
306 - 1421 Costigan Road
Milton, Ontario
Welcome to The Ambassador, where elegance and comfort come together in this beautifully designed 1-bedroom + den suite by Valery Homes. From the moment you step inside, you'll be captivated by the soaring 9 ceilings and the flood of natural light that enhances this thoughtfully crafted space. Designed for both functionality and luxury, this suite features a modern kitchen with sleek quartz countertops, a quartz island with seating, stainless steel appliances, and stylish pot lights that add warmth and sophistication. The open-concept living and dining area extends seamlessly to a private balcony, where you can take in breathtaking views of the Escarpment and easily accessible park. The spacious den offers versatility, perfect for a home office, reading nook, or guest space. It can even work as a bedroom, as you can see in the listing photos. The primary bedroom provides a tranquil retreat, while the ensuite laundry adds everyday convenience. Nestled in a prime Milton location, this home is steps from parks, top-rated schools, shopping, trails, and offers quick access to Highways 401 and 407, and the Milton GO Station, making it an ideal choice for first-time buyers, downsizers, and savvy investors. Don't miss this opportunity to own a stunning suite in one of Milton's most sought-after communities! Book your private showing today. (id:60626)
Royal LePage Meadowtowne Realty
136 Potts Private
Ottawa, Ontario
Welcome to this charming 2-bedroom, 4-bathroom freehold end-unit townhome, ideally located just steps from parks, shopping, and everyday conveniences in a family-friendly neighbourhood. From the inviting front porch to the fully fenced backyard, this home offers comfort and functionality throughout. The main floor features 9-foot ceilings, hardwood and ceramic tile flooring, and a spacious layout ideal for both daily living and entertaining. The large living room flows seamlessly into a bright kitchen with plenty of cabinetry, a central island, walk-in pantry, and access to the backyard. Enjoy the 12x12 deck, handy storage shed, and no rear easement, perfect for private outdoor living. Upstairs, you'll find two generous bedrooms, each with its own walk-in closet and private ensuite bathroom, providing excellent space for families or shared living arrangements. The finished lower level provides bonus living space with a large rec room, office/den, 3pc bathroom, laundry area and storage. This home also includes two parking spots right at the front door and a low monthly association fee of $38 that covers snow removal of the private road. Whether you're a first-time buyer, downsizer, or investor, this move-in ready townhome is a fantastic opportunity! (id:60626)
RE/MAX Hallmark Realty Group
1207 - 23 Oneida Crescent
Richmond Hill, Ontario
This charming property located in the heart of Richmond Hill offers the perfect blend ofcomfort and convenience. Featuring a walk-out balcony wit south exposure, you can enjoy outdoorrelaxation and city views from the comfort of your home. Ideally situated close to the GO trainand Viva Bus, commuting is a breeze. Mainteance fees include utilities, cable, and internet,ensuring a hassle-free living experience. With its bright, open layout and unbeatable location,this apartment is the ideal place to call home. (id:60626)
Century 21 Heritage Group Ltd.
104 19340 65 Avenue
Surrey, British Columbia
This stylish ground level suite with a FENCED YARD is sure to steal your heart! From the moment you step inside, you'll feel right at home. The open-plan living area opens up to a PRIVATE PATIO and a GARDEN, perfect for relaxing or entertaining. The kitchen features sleek S/S appliances, granite counters, and a convenient breakfast bar. The spacious P. Bdrm is a peaceful retreat, offering ample space, a walk-thru closet and a cheater 4-piece ensuite. The 2nd Bdrm (Jr. or den with window, but no closet) is ideal for a home office or guest space. With the added convenience of in-suite laundry, plus 2 UNDERGROUND PARKING SPOTS and a storage LOCKER, this home has everything you need. Pride of ownership shines throughout, and the complex is just a short walk to all amenities. Don't miss out! (id:60626)
Royal LePage West Real Estate Services
208 Serene Way Unit# H065
Kitchener, Ontario
Take advantage of the new price with $20,000 adjustment. The ISLA - ENERGY STAR BUILT BY ACTIVA Stack Townhouse in a perfect location close to Hwy 8, the Sunrise Centre and Boardwalk. With many walking trails this new neighborhood will have a perfect balance of suburban life nestled with mature forest. This 2 story stack townhouse has so much to offer: Primary Bedroom with an ensuite bathroom and exterior walkout terrace, second bedroom and another full bathroom, Open Concept Kitchen and Great Room with balcony. Some of the features include: 5 appliances, quartz counter tops in the kitchen, Laminate flooring throughout the main floor, Ceramic tile in bathrooms and foyer, Duradeck balconies with aluminum and glass railing, 1GB internet with Rogers in a condo fee and much more (id:60626)
Peak Realty Ltd.
RE/MAX Real Estate Centre Inc.
1313 - 1235 Richmond Street
London East, Ontario
Discover a clean and well-kept 2-bedroom, 2-washroom condo in a sought-after building offering luxury student accommodation. With tenants on lease until April 2025 --who would love to stay-- this property is the perfect low-stress investment opportunity. Enjoy top-notch building amenities, including a fully equipped gym, sauna, tanning beds, a private theatre, and a stunning rooftop patio. Located within walking distance to Western University, this suite offers unparalleled convenience for students and professionals alike. Whether you're looking to expand your investment portfolio or secure a long-term, high-demand rental property, this condo is an excellent choice. Don't miss out on this premium opportunity! **EXTRAS** Rental Guarantee in place until April 26, 2025. Rental income: $2140.00 (id:60626)
RE/MAX West Realty Inc.
716 - 480 Mclevin Avenue
Toronto, Ontario
This spacious and conveniently located 2-bedroom, 2-washroom condo offers a bright living and dining room with W/O to balcony, complemented by exceptional storage, including a large walk-in closet in the Primary bdr, which features a 4-piece ensuite bathroom. Residents can enjoy an unobstructed east-facing view from both the rooms and the balcony, bringing in ample natural light. Situated in a quiet family neighborhood, this condo is steps away from T.T.C, schools, a community recreation center, a library, a mall, places of worship, and medical center. In addition, it's just minutes from Highway 401, University of Toronto Scarborough Campus, Centennial College, and a hospital, The building also offers shared premium amenities, including a gym, an indoor swimming pool, a hot tub, a sauna, a large party hall and tennis courts, and gated community security with 24-hour surveillance, making this home a comfortable and well-connected choice for families and professionals. (id:60626)
Century 21 Titans Realty Inc.
195 Myrtle Street
St. Thomas, Ontario
Welcome to 195 Myrtle Street, a charming and versatile property nestled in prime location of **St. Thomas**, offering a rare combination of comfort, space, and opportunity. Situated on a quiet, family-friendly street and zoned **R3**, this home offers incredible potential for investors, multi-generational families, or first-time buyers. Step inside to a well-maintained interior with bright, open living areas and generous natural light. The SPACIOUS BASEMENT includes its own separate entrance and is nearly ready to serve as a SECONDARY SUITE just add a kitchen! Ideal for in-law accommodations or rental income. Outside, enjoy a huge driveway with room for multiple vehicles, trailers, or even a future garage. The home is positioned on a deep lot, offering a private backyard with room to grow. Key Features: R3 Zoning Multi-unit/residential flexibility ,Secondary Suite Potential Separate entrance to basement; just add kitchen! , Massive Driveway Space for multiple vehicles or RV/trailer parking ,move-in ready ,Prime Location Close to Essential Amenities ,Central Elgin Collegiate Institute (High school just 250 m away) ,YMCA of St. Thomas Elgin (Community fitness & recreation)--Whether you're looking to live comfortably and grow your investment, or seeking a home with income potential in a highly walkable neighborhood, 195 Myrtle St checks every box. Book your Showing today! If any questions reach out to Listing agent 226-919-8742 (id:60626)
Blue Forest Realty Inc.
2835 193 St Nw
Edmonton, Alberta
The Sansa II model blends style and function with thoughtful design. Step into the welcoming foyer with coat closet, leading to a sunlit great room and open dining area—ideal for gatherings. At the rear, the L-shaped kitchen offers quartz counters, a Silgranit undermount sink with a window view, soft-close Thermofoil cabinets, and a pantry for added storage. A discreet ½ bath near the rear entry connects to the backyard with parking pad-opt 2-car garage. Upstairs, enjoy a bright loft, laundry area & a spacious primary suite with walk-in closet & 3pc ensuite. Two more bedrooms, each with ample closet space, and a 3pc bath complete the upper level. Includes black plumbing & lighting fixtures, separate side entry, and basement R/I. This home features our new & improved Sterling Signature Specification. (id:60626)
Exp Realty
421 - 38 Joe Shuster Way
Toronto, Ontario
located in Toronto's vibrant King West, Beautiful 2 Bedroom 650 Sqft With Modern Open-Concept Layout And 100 Sqft Balcony Overlooking Downtown, Steps To Liberty Village, West Queen West And King West And Beside Large Park With Playground. Great Opportunity For First Time Buyers Or Investors. Fantastic building facilities: Indoor Pool, Gym, Concierge, Hot Tub, Sauna, Visitor Parking, Guest Suites, Party Room. (id:60626)
Homelife New World Realty Inc.
372, 223 Tuscany Springs Boulevard Nw
Calgary, Alberta
It's time to enjoy some of the finer things in life, such as peace and quiet that comes with adult living, recreation and spending time with friends and all this comes in one complex! This sought after condo is located near parks and plenty of walking paths and quick access to the C-Train. This one owner only Condo has been well cared for and maintained and comes with more than enough living space. It's for either one person with a busy schedule or the empty nesters ready to move into their next phase of life. The open spacious kitchen has plenty of counter space and lots of room for more than one cook in the house! Just off the kitchen you will find the laundry room with a stackable washer/dryer and chest freezer. Just off to the side is a den that can become either an office or 2nd bedroom. Near the front door in the hallway is the second bathroom which comes complete with a shower. There are closets for linen and towels and a pantry with shelving for groceries. The primary bedroom with ceiling fan includes a walk in closet and a 4 pc ensuite. The living room is the perfect place for watching TV or just enjoying the fireplace on a cool and cozy night. The middle window in the living room has been treated with a UV blocking film to help shade the sun. Just off the living room you can enjoy the sunshine during the day and cooldown breezes in the solarium at night. The solarium can also be used as an extra seating area for when the extended family comes over for special dinners! The Air Conditioner can be easily accessed from the inside of the solarium for maintenance. There is a roughed in gasline for future BBQ. This listing has an underground parking space with a large storage space and plenty of shelving! Sierra's of Tuscany complex has so much to offer the residents - in the parkade you will find the recycling area, on site car wash bay, woodworking shop and wine room. On the 1st floor you will find the bowling alley, management office and fit ness facility. On the 3rd floor are the Libraries, movie theatre, craft room, meeting room, ballroom, billiards room and finally a suite for guests! You can walk over to building A and using the key fob will provide you viewing access to see the pool/hot tub through glass windows. The security mindset is at the forefront for all residents, key fob will only give you access to building A and B. (id:60626)
Royal LePage Benchmark
11 Buell Street
Brockville, Ontario
Manoll's Fish & Chips, a beloved family-owned business, is seeking a new owner - an incredible opportunity to take the reins of a thriving establishment just steps from the St. Lawrence River. Serving both the boating community and Brockville residents, Manoll's has been a go-to destination for the best fish and chips since 1934, attracting customers from far and wide. This takeout-only business is perfect for someone who wants to be hands-on with minimal staffing needs. Customers come in to order and take their meals to go, as there is no seating. A true turn-key operation, the sale includes all appliances, equipment, and the building itself. To ensure a smooth transition, the current owner will provide training for a set period, helping the new owner get started on the path to success. Additionally, storage and a bathroom are located on the second level. And, of course, all of Manoll's secret recipes will be passed down to the new owner. An exciting opportunity to continue a longstanding tradition. (id:60626)
Royal LePage Team Realty


