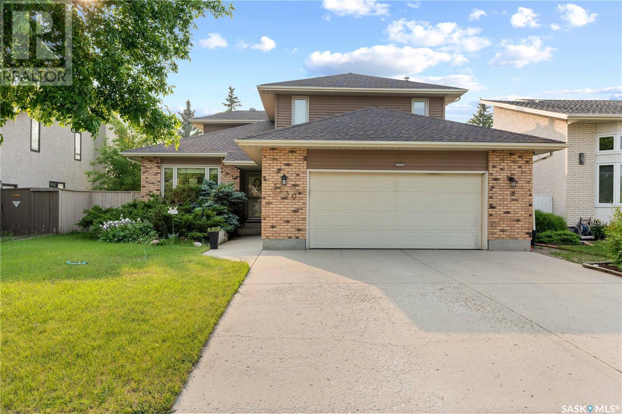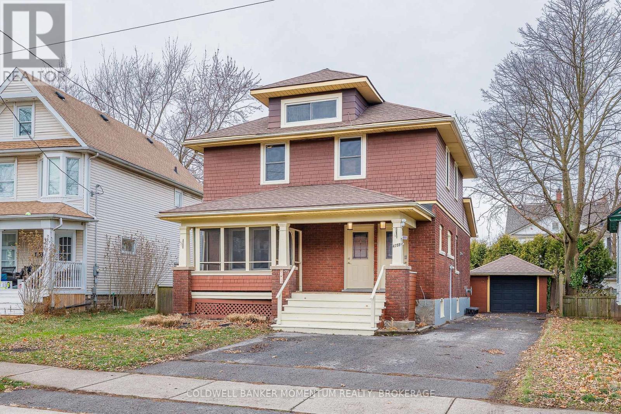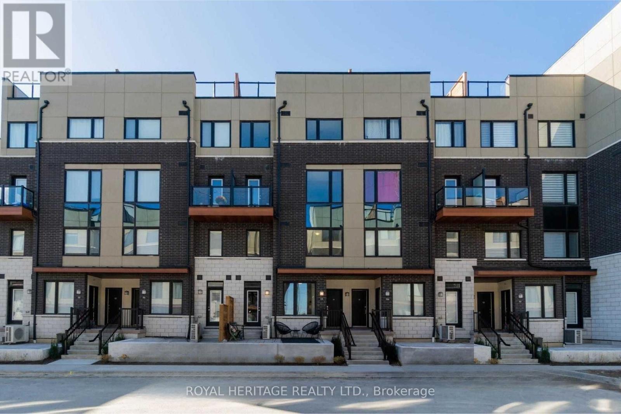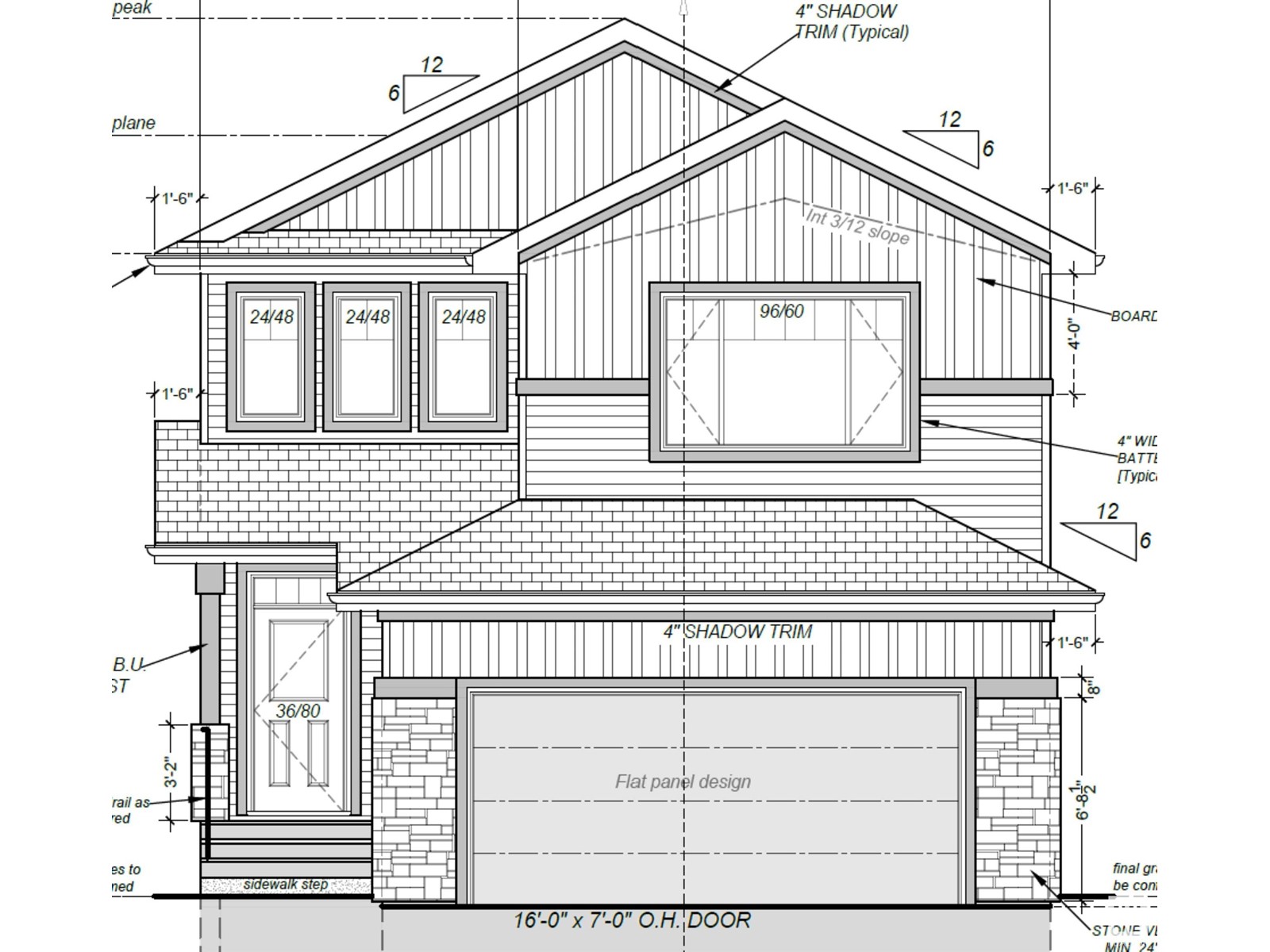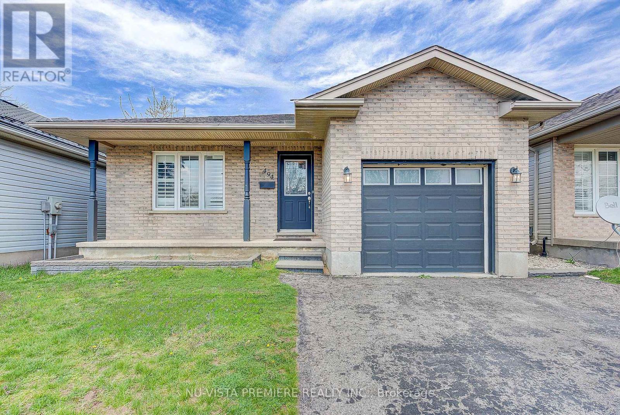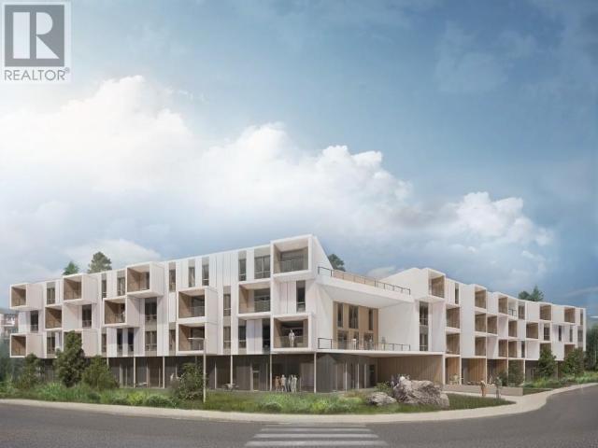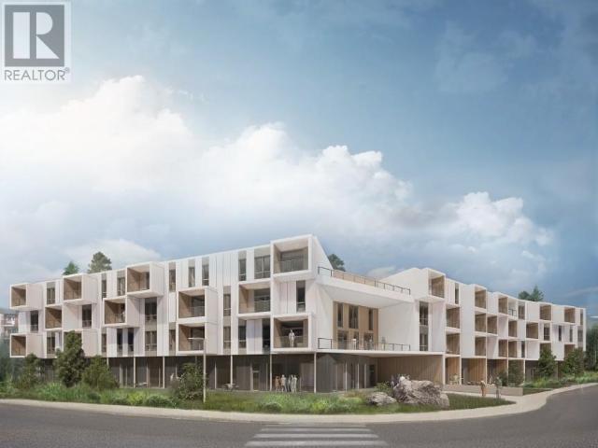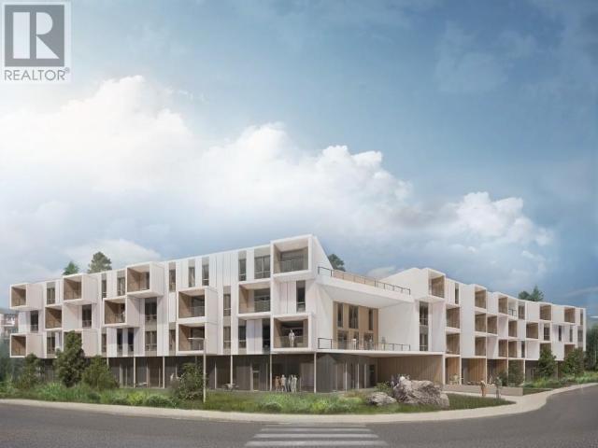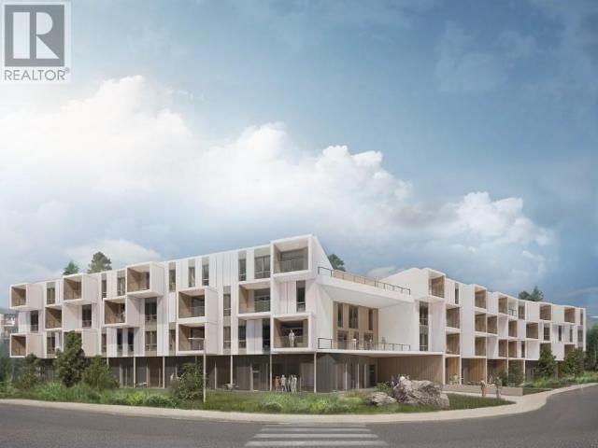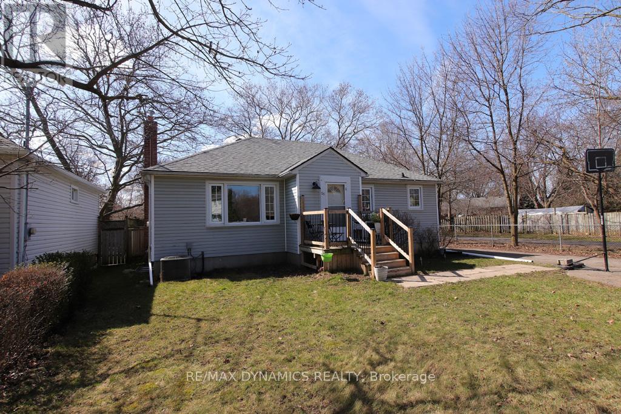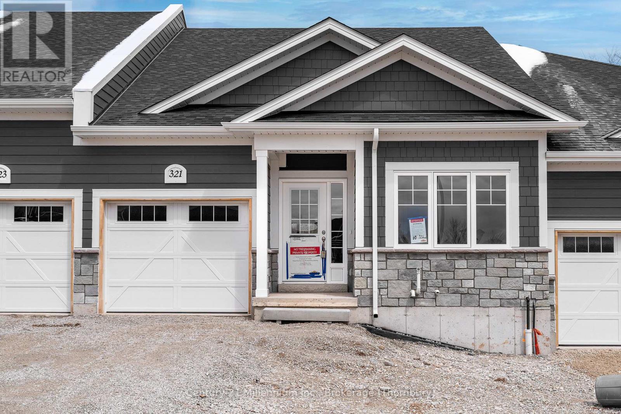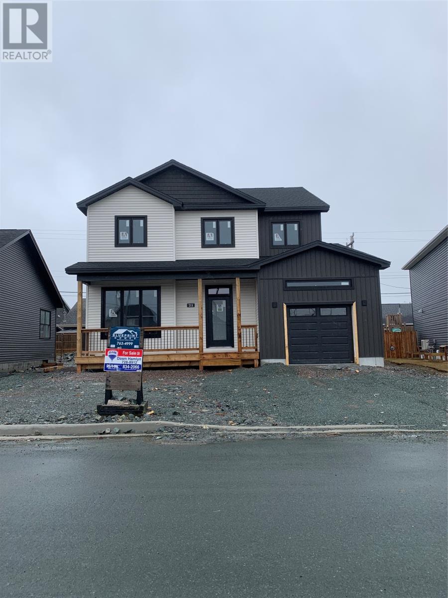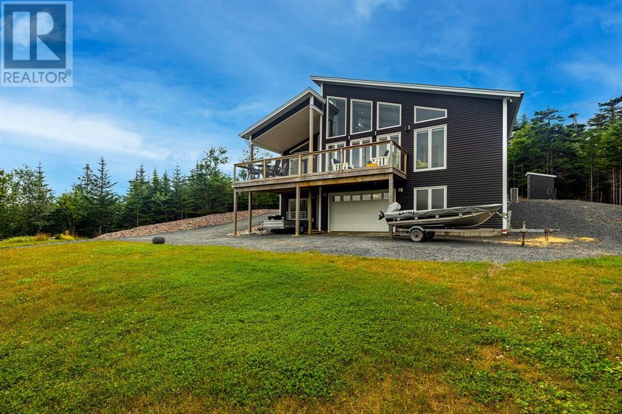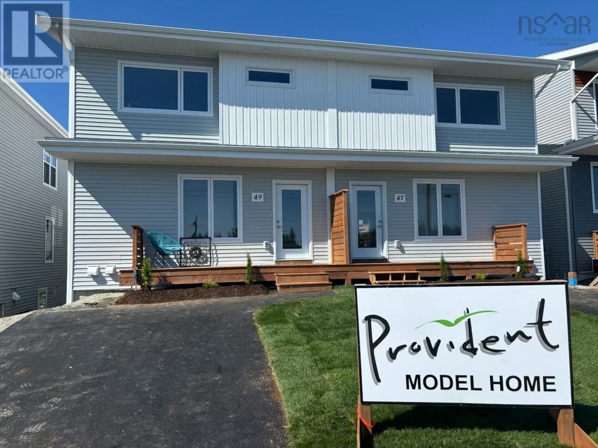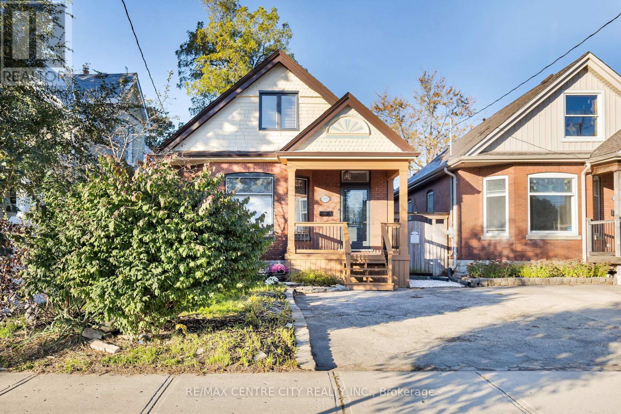680 Old Meadows Road Unit# 2
Kelowna, British Columbia
Welcome to 2-680 Old Meadows Road, a stunning 2-bedroom, 2-bathroom townhouse located in the heart of the highly sought-after Brighton community in Kelowna’s Lower Mission. Thoughtfully designed with both style and function in mind, the main level features an airy open-concept layout, complemented by crisp white cabinetry, quartz countertops, stainless steel appliances, and sliding glass doors that open to a peaceful, fully fenced backyard, perfect for morning coffee or evening gatherings. Upstairs, the well-planned split bedroom layout provides optimal privacy, with two generous bedrooms and two full bathrooms. This pet- and rental-friendly complex (with restrictions) is just steps from the CNC and H2O Community Complex, a quick stroll to Hobson Beach, and close to schools, parks, and the scenic Mission Creek Greenway. Additional highlights include a single-car garage with extra storage and a covered carport stall right at your doorstep. Whether you're a young family, professional, or investor, this is a rare opportunity to own in one of the most vibrant and desirable neighborhoods in the city. Don’t miss your chance to make this beautiful home yours. (id:60626)
Macdonald Realty
1430 Wascana Highlands
Regina, Saskatchewan
Welcome to this wonderful 2 Story family in Wascana View. Located in a quiet crescent and facing a beautiful neighborhood park. Front foyer opens onto a bright south facing living room with gleaming hardwood floors. vaulted ceiling in living room add sense of space. Open Kitchen, Dining and Family room. The Family room boasts a natural gas fireplace and hardwood floors. The Main floor is completed with a bedroom/den, laundry and half bath. The second floor features Master bedroom, walk-in closet, ensuite-jetted tub and shower. There are two more good sized bedrooms and 4 pc main bath on the second floor too. The central sitting area overlooks the spacious living room on main floor. The huge 3-Season sunroom overlooks the spacious mature yard and is accessible off the dining room patio doors. The basement is fully finished in 2020 with family room, two more bedrooms/dens(not egress windows though) and a 3 pc bath. The huge backyard is a real oasis in summer, grass, apple tree, tulip, iris and garden area can treat everyone in your family. Natural gas BBQ hookup too. The huge garage is fully finished and in good condition. Tons of upgrades include but not limited to: new furnace in 2025, new shingle, quartz kitchen countertop, reverse osmosis system, kitchen hood fan, kitchen sink and faucet, stove, water softener, two upstairs toilets, garage door opener in 2022, newer basement painting in 2022, newer painting on main floor & second floor in 2019. Plus: newer washer, newer hardwood floors, newer triple glaze windows throughout, Hunter Douglas blinds, garage insulated and drywalled, built-in vacuum, newer heat recovery unit and newer water softener. etc. A real pleasure to view.... As per the Seller’s direction, all offers will be presented on 2025-06-15 at 6:00 PM (id:60626)
Century 21 Dome Realty Inc.
191 Mcardell Drive
Hinton, Alberta
This single family residence in the Thompson Lake neighbourhood is a true display of pride of ownership. There is a long list of upgrades that have been completed in recent years and all of them have been well thought-out using quality materials and completed with attention to detail. A couple examples are the exterior facelift which gives the home a grand and modern curb appeal and inside, the kitchen renovation including cabinet refinishing, new appliances, and stainless steel cooktop backsplash has created a space that's stylish and functional. The grade level floorplan is inviting and spacious with the main living area on the upper level. This floor consists of the kitchen, living room, dining room, 3 bedrooms, and an office. Large windows flood the space with natural light and the primary suite benefits from a towering vaulted ceiling. The interior of this home was re-painted in 2024. There are two bathrooms on the upper floor including a 4pc ensuite with double vanity. In addition, the dining room patio door leads out to a California room and raised back sun deck complete with a hot tub. The lower level offers a family room with gas fireplace, 4th bedroom, and a 3rd full bathroom. Plus, there is a large front entry and the laundry room which has been outfitted with cabinetry, and a countertop over the washer & dryer. Finally, the 22'x32' attached garage has been converted into a hybrid gym/workshop with an interlocking rubber floor tile system, extensive cabinetry, storage including slat wall panels, and LED lighting. Other features include central air conditioning, on demand hot water, new Manoir shingles in 2020, year round exterior LED lighting, irrigation for front and back lawn and gardens, and a huge driveway with parking for 4 vehicles plus an RV. This great family home offers more than 2400sqft of living space and boasts exceptional characteristics inside and out. (id:60626)
Royal LePage Andre Kopp & Associates
4759 Epworth Circle
Niagara Falls, Ontario
Welcome to this 2-storey brick duplex located in the heart of Niagara Falls walking distance to the Casino, Clifton Hill, University of Niagara Falls and the Falls! Property is in excellent condition for this legal duplex with 2 separate entrances, front doors to the main floor and upper unit. Become an investor or have the ability to earn income while living on the main floor and basement access. All new windows replaced in 2022 and front doors in 2017. Main floor consists of new kitchen cabinets and sink (2024), 1 bedroom, 4-pc bathroom, living room and dining room with access to the basement. There's two additional bedrooms in the lower level, one bedroom has a 3-pc ensuite and/or can easily be converted to a living area. Basement also includes a kitchen/dinette and a 2nd laundry room with coin operated gas dryer. The upper level unit consists of an eat-in kitchen, 2 bedrooms, living room, a 4-pc bathroom and a 60-amp electrical sub panel. The added potential of a walk-up staircase with access to the attic located on the third level (approx. 24ft x 22ft), for a den, office, additional bedroom or extra living space. Other features of this duplex include; separate hydro meters for the two units and 1 common house meter for a total of 3. Common area laundry located on main floor with coin operated dryer, Gas Hot Water Tank owned (2024), New Forced Air Gas Furnace (2025), 100-amp sub panel on main floor and 100-amp sub panel in basement, and Central Air A/C. Roof updated in 2019, detached garage (approx. 24ft x 14ft). The duplex was waterproofed along the south-west wall and the front side of the duplex (exterior weepers, front sewer clean-out access, interior sewer back flow box). Enclosed screened room located on front porch, new vinyl laminate flooring (2024). The property is in move-in condition through care and pride of ownership. Don't miss out on this great potential duplex located steps away from the heart of Niagara Falls! (id:60626)
Coldwell Banker Momentum Realty
744 Astoria Way
Devon, Alberta
** BACKS To Natural POND** This is a PRE-Sale & Will be Ready For Possession End Of OCTOBER .. Fully Upgraded 2350 sq with 4 Bedrooms + 2.5 bathroom, Bonus Room & **Double car Garage** on main Floor Open to Below Living Area With Fireplace, Ceiling Height Kitchen with $5000 Appliances Credit & Quartz Countertops, Also Main Floor BEDROOM & Half-Bath,.. Maple Spindle Railing lead to 2nd Level, Master Bedroom with Beautiful Pond View & Ensuite, 2 more bedrooms with Full Bathroom & Bonus Room For ur Entertainment, walk-in Laundry with Sink.. **SEPARATE ENTRY to Basement.. Upgrades includes All 3 levels are 9 feet high with 8ft high doors, Vaulted Ceilings in Master bedroom with Rope Light, Tiles, vinyl Planks on main floor & upgraded Plumbing & Lightning Fixtures,SEPARATE ENTRY To Basement, & MUCH MORE,, Close To All Amenities. (id:60626)
Maxwell Polaris
103 - 1555 Kingston Road
Pickering, Ontario
Perfect for first-time buyers or downsizers, this modern townhouse by renowned Marshall Homes offers outstanding value on a premium corner lot overlooking a serene parkette and landscaped gardens. Featuring 2 bedrooms, 3 bathrooms, and a bright open-concept layout, the home is filled with natural sunlight through large windows and boasts 9-ft ceilings, pot lights, and a sleek kitchen with stainless steel appliances. Conveniently located beside underground parking and just steps to GO Transit, Hwy 401, The Shops at Pickering, grocery stores, gyms, rec centers, and Durham Live. With the upcoming Durham-Scarborough Bus Rapid Transit (Kingston Road BRT) and the future development of Pickering City Centre including arts, retail, and cultural spaces, this is a prime opportunity to invest and live in a connected, fast-growing community. (id:60626)
Royal Heritage Realty Ltd.
721 Astoria Wy
Devon, Alberta
Welcome to 721 Astoria WY! This BEAUTIFUL exceptionally built 2295sqft home offers comfort and functionality. It features a fully finished oversized double attached garage, 9' ceilings on both main & basement. As you enter this home the main floor includes an open-concept great room, nook and kitchen. With quartz countertops, an enormous island, chimney-style hood fan, ceiling-height cabinets, soft-close doors/drawers and walk thru pantry this kitchen is a chefs dream. Large windows and a garden door leads to the backyard where you will find a 12x12 deck and gas line for your BBQ. Upstairs, the large primary suite offers a vaulted ceiling and includes a walk-in closet and a 5-piece ensuite with double sinks, a tub, and a glass-door shower. A bonus room, two additional bedrooms, a main bath, and laundry room complete the upper level. The home also includes an electric fireplace & mantle, black plumbing fixtures, upgraded railings, triple pane windows & basement rough-in plumbing. PICK YOUR INTERIORS COLORS (id:60626)
Exp Realty
205 1765 Martin Drive Drive
Surrey, British Columbia
Welcome to SOUTHWYND, this sought-after, well-run 55+ age complex by award-winning Bosa with a second-to-none location. This 2 BDRM 2 Bath features 9-foot ceilings, a large living room with a cozy fireplace, and a large patio with views of a peaceful courtyard. This high-quality, concrete-built property comprises four buildings: a clubhouse/gym, a library, a workshop, and more. It is across from Semiamo Mall and within walking distance of Downtown WhiteRock, dining, entertainment, and the beach. Don't want to wait too long to enjoy this peaceful, beautiful MOVE-IN-Ready home. (id:60626)
Macdonald Realty (Surrey/152)
494 Exmouth Circle
London East, Ontario
Welcome to your forever home in the heart of Trafalgar Heights, where style, space, and comfort come together seamlessly! This immaculate and move-in-ready property is perfect for families looking to upgrade their lifestyle. Featuring 3+1 spacious bedrooms, 2 full bathrooms, two separate family rooms, and a flexible gym/office space, this home offers incredible room to grow. The bright, open-concept main floor is flooded with natural light and flows effortlessly into a generous kitchen and living area, ideal for both everyday living and entertaining. Upstairs, enjoy three spacious bedrooms, while the fully finished lower level includes an extra bedroom, full bath, additional family room PLUS an office/gym area, and tons of storage. Step outside to a private, fenced backyard with a beautiful deck - perfect for summer BBQs or quiet evening teas. With schools, shopping, parks, and easy highway access just minutes away, this home truly has it all. Don't miss your chance to own this stunning family retreat - schedule your private showing today before it's gone! (id:60626)
Nu-Vista Premiere Realty Inc.
311-2 Klondike Road
Whitehorse, Yukon
Discover The Summit, an exceptional new residential project in Riverdale, Whitehorse, offering sophisticated condo living amid serene natural surroundings. Designed to elevate your lifestyle, The Summit seamlessly blends comfort, quality, and convenience, providing residents with thoughtfully designed spaces, modern amenities, and easy access to vibrant community attractions and outdoor recreation. Features include 10' ceilings with exposed wood, large windows, modern kitchens and tile bathrooms, private balconies, and more! Enjoy the perfect balance of tranquility and city living at The Summit--your gateway to a remarkable Yukon experience. (id:60626)
Yukon's Real Estate Advisers
309-2 Klondike Road
Whitehorse, Yukon
Discover The Summit, an exceptional new residential project in Riverdale, Whitehorse, offering sophisticated condo living amid serene natural surroundings. Designed to elevate your lifestyle, The Summit seamlessly blends comfort, quality, and convenience, providing residents with thoughtfully designed spaces, modern amenities, and easy access to vibrant community attractions and outdoor recreation. Features include 10' ceilings with exposed wood, large windows, modern kitchens and tile bathrooms, private balconies, and more! Enjoy the perfect balance of tranquility and city living at The Summit--your gateway to a remarkable Yukon experience. (id:60626)
Yukon's Real Estate Advisers
303-2 Klondike Road
Whitehorse, Yukon
Discover The Summit, an exceptional new residential project in Riverdale, Whitehorse, offering sophisticated condo living amid serene natural surroundings. Designed to elevate your lifestyle, The Summit seamlessly blends comfort, quality, and convenience, providing residents with thoughtfully designed spaces, modern amenities, and easy access to vibrant community attractions and outdoor recreation. Features include 10' ceilings with exposed wood, large windows, modern kitchens and tile bathrooms, private balconies, and more! Enjoy the perfect balance of tranquility and city living at The Summit--your gateway to a remarkable Yukon experience. (id:60626)
Yukon's Real Estate Advisers
301-2 Klondike Road
Whitehorse, Yukon
Discover The Summit, an exceptional new residential project in Riverdale, Whitehorse, offering sophisticated condo living amid serene natural surroundings. Designed to elevate your lifestyle, The Summit seamlessly blends comfort, quality, and convenience, providing residents with thoughtfully designed spaces, modern amenities, and easy access to vibrant community attractions and outdoor recreation. Features include 10' ceilings with exposed wood, large windows, modern kitchens and tile bathrooms, private balconies, and more! Enjoy the perfect balance of tranquility and city living at The Summit--your gateway to a remarkable Yukon experience. (id:60626)
Yukon's Real Estate Advisers
26 Beamer Avenue
St. Catharines, Ontario
Client RemarksCharming detached bungalow nestled in the north end of St. Catharines, perfectly situated beside the scenic Grantham Trail on a quiet, family-friendly street. The main floor features open concept kitchen and living room, three spacious bedrooms, while a separate entrance leads to a bright walk-up basement offering two additional bedrooms and a second kitchen ideal for extended family or potential rental income. Enjoy a large, private backyard filled with beautiful mature trees. Just a short walk to Sunset Beach and the Welland Canal, and conveniently close to shopping, schools, parks, and all amenities. A fantastic opportunity in a sought-after neighborhood! (id:60626)
RE/MAX Dynamics Realty
321 Telford Trail
Georgian Bluffs, Ontario
Newly built, move-in ready- can close immediately. New Freehold (common element) townhome, with a 2024 occupancy. Come live in Cobble Beach, Georgian Bay's Extraordinary Golf Resort Community. This Grove (interior unit) bungalow is 1,213 sq ft 2 bed 2 bath backing on to green space. Open concept Kitchen, dining, great room offers engineered hardwood, granite counters and an appliance package. Primary bedroom is spacious and complete with ensuite. Lower level is unfinished and can be finished by the builder to add an additional approx 1,000 sq ft of space. Single car garage, asphalt driveway and sodding comes with your purchase. One primary initiation to the golf course is included in the purchase of the home. All of this and you are steps to the golf course, beach, trails, pool, gym, US Open style tennis courts, and all the other amazing amenities. Cobble Beach is all about LIFESTYLE come see for yourself, you'll be amazed. (id:60626)
Century 21 Millennium Inc.
21 Dragonfly Place
St. John's, Newfoundland & Labrador
3 BEDROOM new home construction with BONUS room on main and HUGE Primary bedroom!! This property has all the bells and whistles. Main floor consists of open concept living, kitchen and dining with 9FT CEILINGS!! Kitchen has 9 ft center island and a walk in pantry. There's a large BONUS room plus 2pc powder room. Minisplit. Upstairs there are 3 BEDROOMS including a HUGE primary bedroom, the ensuite has double vanities, soaker tub and tiled shower as well as walk-in closet. Upstairs also has added convenience of a large second floor laundry room. Exterior will have black windows and doors. All this located on a lot with rear yard access. Lots of room for detached garage in rear. Basement is roughed in for full bathroom. Generous allowances and still time to pick your finishes. Approximately July completion date. Don't Delay!! *Ready for shingles at time of listing* (id:60626)
RE/MAX Infinity Realty Inc.
6311 35 Avenue Nw
Calgary, Alberta
** OPEN HOUSE SATURDAY & SUNDAY JULY 19 & 20 2PM-4PM** Welcome to this newly renovated Bi-Level situated on a quiet street just a short walk to the bow river. Offering a spacious living room and functional open concept kitchen with 5 bedrooms and 3 full bathrooms. Stunning new upgrades throughout the main with all new cabinets, backsplash, counter tops and brand new appliances. The lower level illegal suite features 2 good sized bedrooms , full laundry and a wonderfully upgraded full bathroom and kitchen. There is an over-sized attached single garage for your convenience, along with extra parking in the back lane. Stepping outside the yard offers great views and tons of sunlight. Located within walking distance are a variety of amenities including grocery stores, restaurants and parks. This home is a must see! (id:60626)
First Place Realty
60 Northern Breeze Street
Mount Hope, Ontario
Welcome to Adult Style living at Twenty Place. This One Bedroom, One Bathroom home has been updated nicely with fresh plaint, trim, flooring and lighting. Backing onto greenspace you can enjoy the deck in peace and quiet with no rear neighbours. The basement is unfinished and perfect for storage or bring your own design ideas. Roof (2022), Furnace (2012), Windows (2023), Deck (2024). Enjoy the wonderful amenities and clubhouse. Activities include Pickleball, swimming, tennis, sauna, hot tub and social nights. Come and see! Ready to move in and enjoy! (id:60626)
One Percent Realty Ltd.
141 Lockhaven Private
Ottawa, Ontario
Located in Stonebridge, this gorgeous townhome is nestled on a private street in a nice area of Barrhaven. With parks, golf, shopping and the Stonebridge Trail all in close reach, this is a great location to raise a family. A large kitchen and cute breakfast bar compliment the open concept living/dining room. Hardwood floors glisten with the abundance of natural sunlight that enters the home. A gas fireplace and warm contemporary paint colors compliment the modern cozy feel of the home. A main floor washroom offers convenience and the second floor boasts a 4 piece ensuite with a soaker tub. The fully finished basement leaves lots of opportunity for potential uses. The home has been meticulously maintained and is in move in ready condition. A small association fee of $87 covers some basic services like snow removal. (id:60626)
Royal LePage Integrity Realty
34 Burnt Point Road
Spread Eagle, Newfoundland & Labrador
Nestled along the serene shores with over 200 feet of ocean frontage, this stunning 3-bedroom, 2.5-bathroom home offers a perfect blend of luxury and nature. Boasting vaulted ceilings adorned with charming false beams, the spacious open-concept living, dining, and kitchen areas are bathed in natural light from expansive windows that frame breathtaking views of the ocean and Dildo Island. The heart of the home is the cozy wood-burning fireplace, perfect for cooler evenings, while the kitchen is a chef’s dream with a large island and corner pantry. Step out onto the panoramic deck from either the living room or the primary bedroom to soak in the awe-inspiring ocean views. The deck, wrapped in glass, includes a covered area ideal for year-round BBQs and outdoor cooking. Downstairs, the fully developed basement offers practical amenities including a half bathroom near the rear entrance, complete with a convenient dog wash station. The large in-house garage provides ample space for all your recreational vehicles, from ATVs to 5x5s, and there’s even a wired shed ready for generator backup and a wood storage shed. This property is a true outdoor enthusiast’s paradise, with easy access to fishing, ATV trails, and the ability to launch your sea kayak right from your private slice of paradise. Relax in the privacy of your backyard, listening to the gentle crash of the ocean waves, watching boats drift by, and catching glimpses of whales from nearly every corner of this remarkable retreat. Whether it’s the unparalleled views, the exquisite design, or the tranquility of nature, this home offers a truly extraordinary living experience. (id:60626)
RE/MAX Infinity Realty Inc. - Sheraton Hotel
96 Rivermill Landing W
Lethbridge, Alberta
Custom Built, one owner raised bungalow with walk out basement in Riverstone. Fantastic opportunity for a family with St. Patrick's Elementary School close by, as well as Dr. Gerald Probe public elementary school as well as the University of Lethbridge. This home has so many features to enjoy. Livingroom with fireplace and hardwood floor plus possible formal dining, large kitchen, large island and an abundance of cabinets, room off kitchen could be office/den/craft room-great possibilities as its right off kitchen. Primary bedroom features jetted tub and separate shower, good size second bedroom and main floor laundry room. Basement is a walk out with large family/rec room. 2 good sized bedrooms and full bath as well as another area that could be used for exercise/craft room/possible 5th bedroom-great possibilities. Enjoy the wonderfully landscaped outdoor space with seating area on lower level and perfect deck for bbqing and morning coffee off kitchen. Would be a perfect family home in a very desirable neighborhood. (id:60626)
Sutton Group - Lethbridge
49 Berm Street
Spryfield, Nova Scotia
This very spacious brand new semi-detached home is 2530 sqf and located in the brand new Birchdale subdivision at the border of Herring Cove and Spryfield not far from the supervised beach at Long Pond. Enter the inviting front porch to a lovely foyer with designer tile flooring & bright windows. Main floor features a large kitchen with massive window overlooking your back deck and yard, a fabulous walk in pantry for tonnes of storage, wonderful island to gather friends and family around and perfect for prep, beautiful white gloss cabinets with wood accent details and quartz countertops. Open to a spacious dining and very large living room in an open great room configuration. A discrete powder room and the comfort of a ductless heat pump complete this level. Up the solid hardwood stairs you'll find a large master retreat with walk in closet and ensuite featuring a double vanity and shower. Two additional nice sized bedrooms up, upper floor laundry, and a 4 pc main bath. All hardsurface countertops in bathrooms. The basement is finished with a rec room that walks out to the yard, wet bar/small kitchenette, good sized separate den/bedroom, a full bath and rough-in for basement laundry in the event you wish to have an in-law suite. Carpet free with quality ceramic and laminate floors throughout. Just 20 minutes to downtown Halifax. Come visit the furnished model home!! Tremendous value in these Provident homes. Additional lots & layouts to choose from. (id:60626)
Plumb Line Realty Inc. - 12234
1204 Hill Street
Innisfil, Ontario
The Perfect Townhome In Innisfil's Family Friendly Community of Alcona! *Fully Renovated, Modernized, and Updated From A - Z! *Spacious Open Concept Floor Plan *Custom Chef's Kitchen Featuring Quartz Countertops, Oversized Peninsula W/ Barstool Seating, Top Of The Line High-end Built-in Stainless Steel Appliances, Dbl Undermount Sink, Quartz Backsplash And New Cabinetry *High-end LVP Flooring Throughout - No Carpet *New 8 Inch Baseboards *Pot Lights In Key Areas *Custom Light Fixtures *Steps W/ Iron Pickets *Large Windows - Sunfilled *Breakfast Area W/O To Backyard *Electric Fireplace In Family Room *Primary Bedroom W/ Large Walk-in Closet *4 Pc Spa Like Semi-Ensuite *Modern Vanities & New Toilets *Professionally Finished Basement Featuring 1 Bedroom W/ Ensuite, Kitchenette & Office *Long Interlock Extended Driveway *Brand New Garage Door & Opener *Large Front Porch *Custom Interlocked Backyard Oasis- Perfect For Entertaining! *All Appliances & Utilities 2 Years New *Roof Changed in 2020 *Steps From Parks, Schools, Shopping, Sought After Innisfil Beach & So Much More! *Must See!! *Don't Miss!! (id:60626)
Homelife Eagle Realty Inc.
653 William Street
London East, Ontario
Welcome to 653 William St.! Nestled in the heart of the charming Woodfield neighborhood, this stunning 1.5-storey home is just steps away from Victoria Park, the Grand Theatre, the library, and an array of restaurants and cafes. With its beautiful blend of original charm and modern comfort, this home offers the best of both worlds. Featuring 3+1 bedrooms and 3 full bathrooms, the home is filled with character, from the stained glass windows to the hardwood flooring throughout. The main floor boasts a thoughtfully designed layout, starting with an inviting foyer that leads to a large, spacious family room and another light-filled living room. There is also a versatile room that can be used as an office or a bedroom, complete with a feature wall with built-in shelving. The gourmet kitchen is a highlight, with two unique windows that flood the space with light and a dining area with a breakfast bar that overlooks the serene backyard. Upstairs, you'll find two generous-sized bedrooms, including a primary bedroom with its own ensuite, featuring a classic clawfoot tub for a touch of luxury. Step outside into the backyard, where you'll discover a two-tiered deck, perfect for outdoor entertaining. The yard is fully fenced and beautifully landscaped, offering a private retreat in the heart of the city. The bright and airy vibe of this home continues to the basement with lots of additional living space including a large bedroom, sitting room/den, full 4-piece bathroom, and laundry. The Basement also includes a large utility room with ample room for storage. Recent updates include new Furnace & Central Air (2024) with Ecobee thermostat, new kitchen appliances (2024), new Front Door & Screen Door (2023), Front porch rebuild in 2023, and new backyard deck (2021) This home is filled with character, charm, and modern convenience - welcome home! (id:60626)
RE/MAX Centre City Realty Inc.


