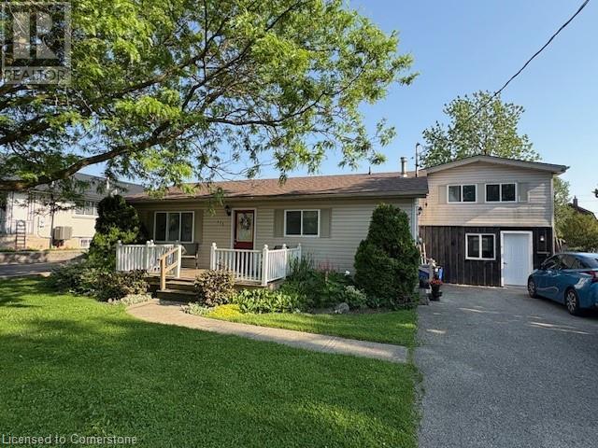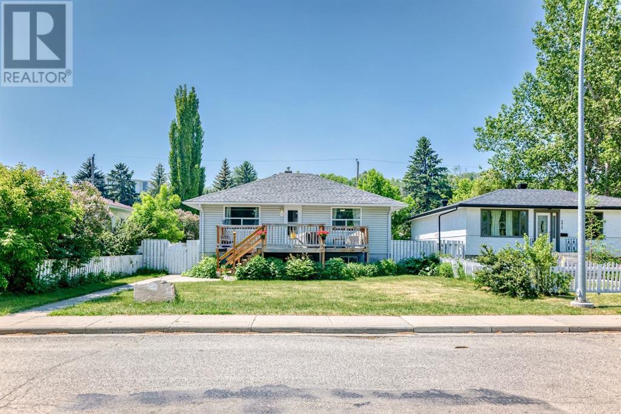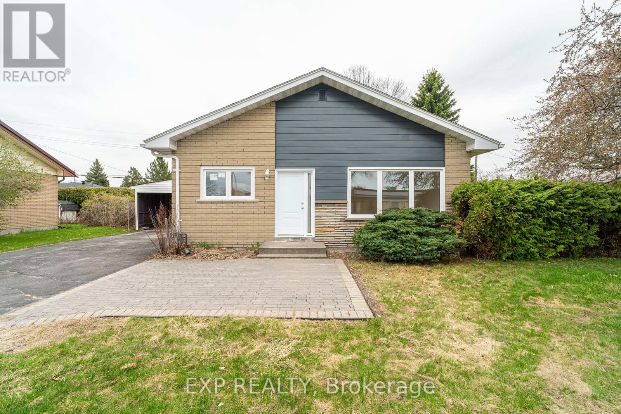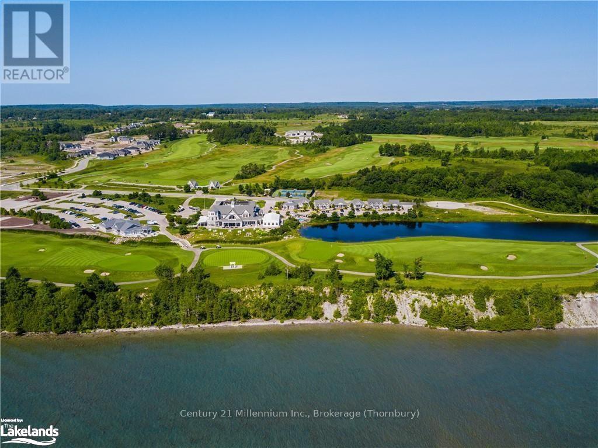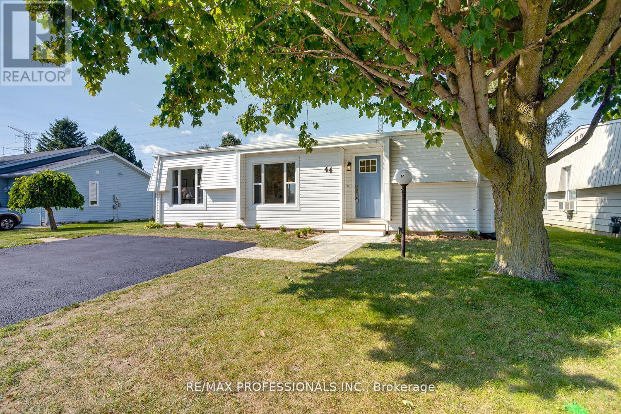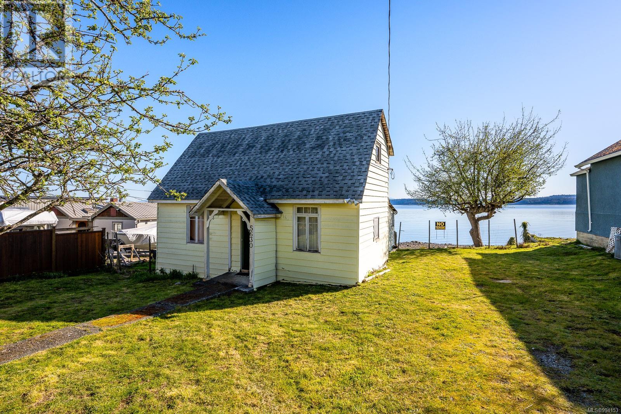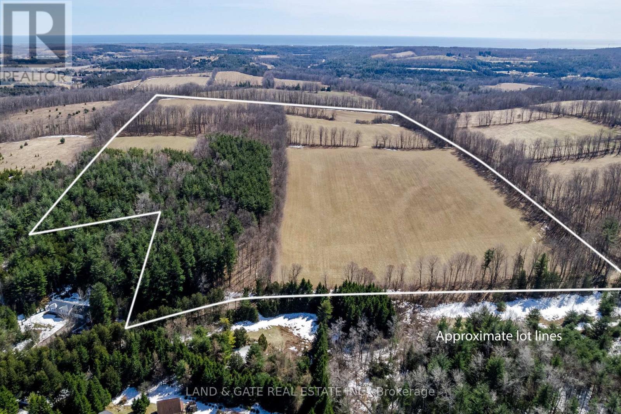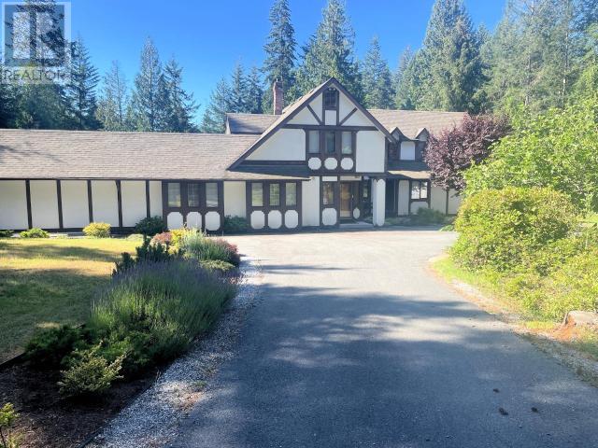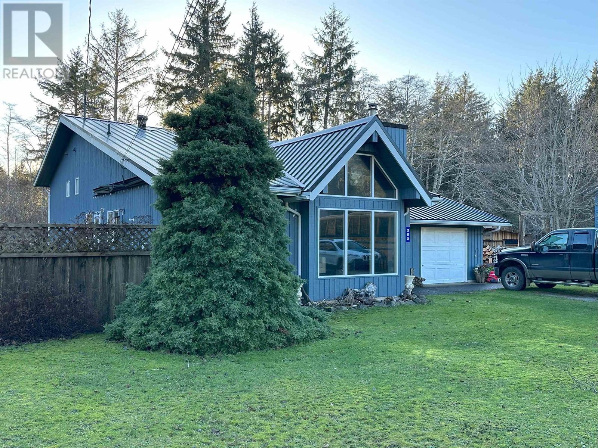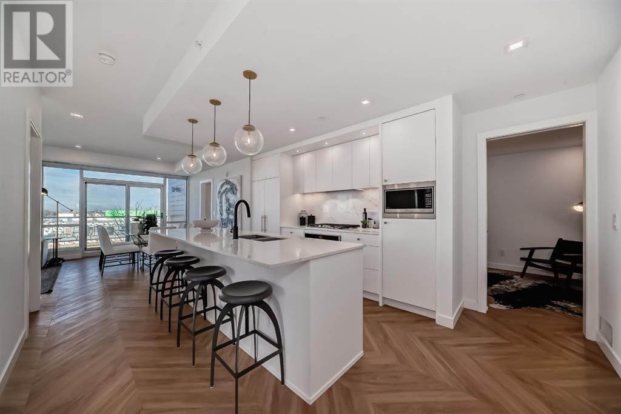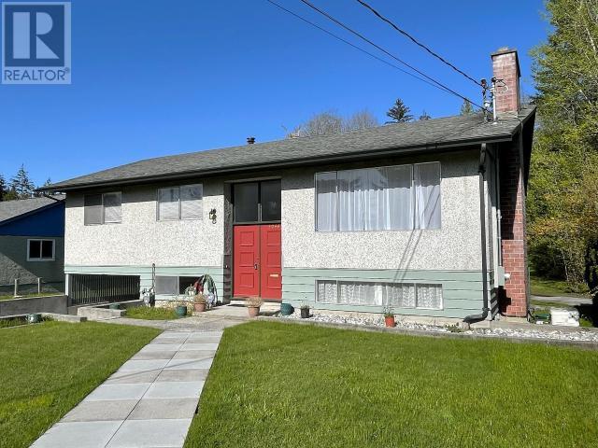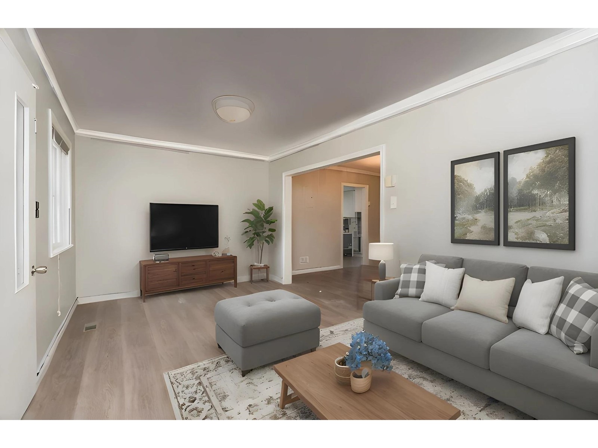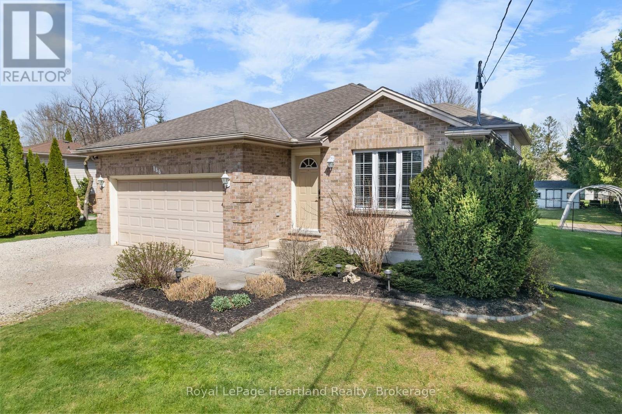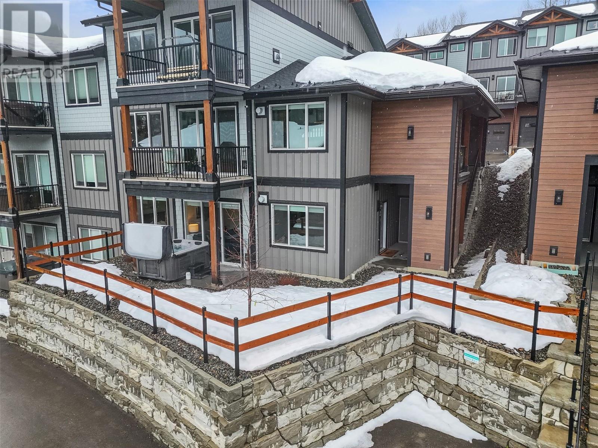175 Perth Street
Stratford, Ontario
Welcome to 175 Perth St Stratford – offering two completely separate 2 bedroom units. The A side is a bungalow with a private deck and fantastic yard, Unit B, has been recently renovated, offering an open concept design with 2 bedrooms and laundry upstairs. The backyard is fenced, landscaped with beautiful perennial beds and private patio areas. Perfect mortgage helper or in-law solution. Live in the one unit while generating rental income from the other suite to help offset your mortgage. Ideal for first-time buyers, multi-generational families, or adding a solid investment to your portfolio this property offers driveway parking for 4 vehicles. Located in a prime area close to shopping, parks, golf, a smart investment! Don't miss this gem! (id:60626)
Red And White Realty Inc.
8015 34 Avenue Nw
Calgary, Alberta
OPEN HOUSE SATURDAY JULY 19 from 2:00-4:00pm Adorable Raised bungalow with a Craftsman style front door on a 50'x120' R-CG lot and a SouthWest backyard on the West side of Bowness! Main floor has one large bedroom, full 4 pc bath, eat in kitchen and spacious living room (updated in the early 2000's). The basement was developed to have 2 large bedrooms and a 2 pc bath along with storage and the laundry/utility area. Furnace and hot water tank were replaced in 2018 and electrical panel was updated in early 2000's as well. The back entry stairwell was reconfigured to have be wider for future use. This flat, fully fenced lot also has a large workshop/garage (high ceiling) with single garage door and a shed attached plus an additional parking area in the alley. Great location - 2 houses away from the little park on 34ave, close to schools, shopping and entrance to Bowness and of course the gateway to the beautiful Alberta mountains! This lil cutie is full of potential! (id:60626)
Ally Realty
120 Knoxdale Road
Ottawa, Ontario
Rare Opportunity: Completely Internally Rebuilt House in a Mature Neighbourhood! Its not often you find a completely rebuilt home in an established, sought-after area but this is exactly that opportunity. Originally built in 1960, this property has been entirely reconstructed from the ground up following a fire, offering all the benefits of new construction, modern finishes, updated systems, and fresh interiors without giving up the charm of a mature neighbourhood. Inside, the bright and airy layout features three bedrooms and a sleek 3-piece bathroom on the upper level, with fresh, modern living spaces throughout. The home is move-in ready, with a 2020 central air system and all-new everything else. While appliances are not included, you will enjoy a clean slate to make the space your own. A convenient carport provides covered parking, and the generous lot offers plenty of outdoor room to relax or expand. All 2025 Installed: Roof,Windows,Furnace,HWT,HRV,Doors and everything else. (id:60626)
Exp Realty
319 Atkinson Street
Stayner, Ontario
Welcome to 319 Atkinson Street a beautifully maintained 4-bedroom, 2.5-bathroom townhome that perfectly blends space, comfort, and family-friendly living. Just 5 years old, this bright and modern home offers 1545 sq. ft. of functional living space with 9 ft ceilings, laminate flooring throughout, and a stunning hardwood staircase that makes a great first impression.The main floor welcomes you with a spacious foyer, convenient inside entry to the garage, and a stylish powder room for guests. The open-concept layout features a large living area filled with natural light, and a generous eat-in kitchen with a breakfast barperfect for busy mornings and casual family meals. Sliding doors lead you to a fully fenced backyard that backs onto open fields, an ideal space for the kids to play or enjoy a summer BBQ with no rear neighbours. Upstairs, you'll find four roomy bedrooms, including a primary suite with a walk-in closet and private 3-piece ensuite with a stand-up shower. Whether you need extra space for a growing family, a home office, or a playroom, this home has the flexibility to suit your needs. Located in a family-friendly neighbourhood just minutes from parks, schools, and all the charm of downtown Stayner, this move-in ready townhome is the perfect place to start your next chapter. (id:60626)
RE/MAX Hallmark Chay Realty Brokerage
Unit 17 Telford Trail
Georgian Bluffs, Ontario
Construction will begin early 2025 with an expected closing late 2025. New Freehold (common element) townhome. Come live in Cobble Beach, Georgian Bay's Extraordinary Golf Resort Community. This Grove (interior unit) bungalow is 1,213 sq ft 2 bed 2 bath backing on to green space. Open concept Kitchen, dining, great room offers engineered hardwood, granite counters and an appliance package. Primary bedroom is spacious and complete with ensuite. Lower level is unfinished and can be finished by the builder to add an additional approx 1,000 sq ft of space. Single car garage, asphalt driveway and sodding comes with your purchase. One primary initiation to the golf course is included in the purchase of the home. All of this and you are steps to the golf course, beach, trails, pool, gym, US Open style tennis courts, and all the other amazing amenities. Cobble Beach is all about LIFESTYLE come see for yourself, you'll be amazed. (id:60626)
Century 21 Millennium Inc.
72 Amber Cr
St. Albert, Alberta
GORGEOUS!! You have to view this home. This stunning and completely renovated home is located in a mature neighborhood that is on the side of a cul-de-sac and backs the gorgeous Amber Park with no neighbors behind you. Inside you will find a wide open floor plan flooded with natural light coming through the new windows. The island kitchen is huge with quartz counter tops, tile backsplash and new stainless Steel appliances all overlooking the big living room and dining room. There is a beautiful fully renovated main bath, three bed rooms and the master has a full three pc ensuite and his and hers closets. The amazing basement features a huge family room/games room with a wet bar, another great full bath, two more bedrooms and one is massive with 3 large windows and a laundry/utility room. For a family this is an absolutely ideal home being in a cul-de-sac, backing park and walking distance to schools. Just minute's to Servus Place and the Anthony Henday. Everything is new. You will not be disappointed. (id:60626)
RE/MAX River City
44 Wilmot Trail
Clarington, Ontario
This stunning 2 bedroom, 2 bathroom bungalow in the Wilmot Creek Adult Lifestyle Community has just undergone a spectacular full renovation. Every detail has been carefully considered, starting with the brand new custom kitchen featuring quartz counters and state-of-the-art appliances. The laundry room is equally impressive, boasting quartz counters, cabinetry, oak shelving, a storage closet, and its own outdoor entrance. The open living area is spacious and inviting, with a generous dining area, ample living space, and a handy storage nook complete with custom cabinetry and open oak shelving. The family room offers a bonus living space, perfect for accommodating large furniture, and overlooks the private yard. The oversized primary bedroom includes a large walk-in closet and an ensuite with a luxurious shower and heated floors. The second bedroom or office features a closet and elegant French doors, while the second bathroom boasts heated floors and a bathtub. From the moment you arrive and see the new landscaping and pathways leading to your front door, this home is sure to impress. Monthly maintenance fee $1100, +home tax of $129.77, covers water/sewer, snow removal, access to a range of amenities including a clubhouse, 9-hole golf course, indoor/outdoor pools, gym, hot tub, dog run, tennis court, horseshoes, and more! (id:60626)
RE/MAX Professionals Inc.
5630 Island Hwy S
Union Bay, British Columbia
Walk on Waterfront in charming Union Bay! Just a short drive to downtown Courtenay this home, built in 1920 offers 2 bedrooms and 1 bath. Spectacular views of Denman Island, Tree Island, the Georgia Strait and mainland mountains abound for this property just ready for your development or decor ideas. The property sits on 2 legal lots ensuring great redevelopment potential for the future, perfect for expanding or multi-generational living. Don't miss this opportunity (id:60626)
Royal LePage-Comox Valley (Cv)
4878 Connor Drive
Beamsville, Ontario
Welcome to 4878 Connor Drive – a stunning freehold end unit townhouse nestled in the heart of Beamsville's sought-after Vista Ridge community! This beautifully maintained 3-bedroom, 3 bath home offers the perfect blend of style, space, and functionality. Enjoy the added privacy and extra natural light that only an end unit can offer. The open-concept main floor features a bright living area, modern kitchen with stainless steel appliances. Then walkout onto a beautiful main floor terrace ideal for entertaining or relaxing. Upstairs, the spacious primary suite boasts a walk-in closet and ensuite bath, complemented by two additional bedrooms and a full bath. Attached garage with inside entry & convenient main floor laundry. Located just minutes to schools, parks, wineries, and quick highway access – this home truly has it all. (id:60626)
Century 21 Heritage Group Ltd.
Ptlt 13 Joice Road
Alnwick/haldimand, Ontario
Just over 56 acres of RU zoned land set amongst the stunning Northumberland Countryside. With breath-taking views to the North and East, this property provides the opportunity to potentially build your dream home or to apply for a severance. With approximately 40 acres currently being farmed, the remaining acreage is a mix of hard and softwood trees and contains trails ready for you to explore. Drainage has been installed in the lower lying portions of the fields to improve both yields and to allow for better access between fields. It's time to make your dreams a reality (id:60626)
Land & Gate Real Estate Inc.
5084 Leaper Road
Texada Island, British Columbia
An amazing 2 story home on a private 1.37 acres near Gillies Bay. This private park-like setting features beautiful gardens, treed entrance and fenced rear yard. The home offers three bedrooms up, 2.5 baths, office, and hobby room. There's an attached 21x30 garage and a 21x23 workshop plus much more. Call for your private viewing. (id:60626)
Royal LePage Powell River
362 Christina Place
Skidegate/sandspit, British Columbia
Beautiful home and property just a short walk from beaches and a golf course, with the community of Sandspit minutes away. Attractive laminate flooring throughout the main living space, as well as wood trim and accents. The kitchen is well equipped with stainless steel appliances, stylish white cabinetry and a counter-top island with bar seating. On the upper level is the spacious primary bedroom and an ensuite bathroom, as well as a second bedroom and separate bathroom. The lower level features a third bedroom, a family room/media room, and a laundry area. A large deck off the kitchen is surrounded by beautiful gardens. The greenhouse has power and water and the 1280sqft workshop offers covered RV/trailer/boat parking on one side. Recently renovated, including new windows and roof. (id:60626)
Royal LePage Advance Realty
423 Morningside Way Sw
Airdrie, Alberta
This wonderful 1775 sqft home with CENTRAL A/C located in the heart of the family-friendly neighbourhood of Morningside boasts a thoughtfully designed layout that’s perfect for growing families. The main floor features spacious living areas…ideal for entertaining or relaxing together. The UPDATED kitchen with ample counter and cabinet space features GRANITE counter-tops, modern backsplash, new plumbing fixtures and light fixtures! Upstairs has a bonus room, 3 generously sized bedrooms, including a spacious primary suite with a 4-Pc ensuite and large walk-in closet, and the secondary bedrooms (one with a walk-in closet) are perfectly sized for your children or guests. A HUGE SOUTH back yard with alley access (future garage, shop, or RV parking??) and a large patio spanning beyond the width of the house…perfect for gatherings with family and friends! The double attached garage is HEATED, and the extra width of the driveway makes parking a snap! Located on a LOW TRAFFIC street close to parks, schools, shopping, with quick and easy access to QEW II, this home combines comfort with practicality, making it an excellent choice for families looking for their forever home. (id:60626)
Real Broker
417, 8505 Broadcast Avenue Sw
Calgary, Alberta
Welcome to Gateway by TRUMAN, a luxurious residence located in the prestigious Master-Planned West District community. This concrete-constructed home offers 2 spacious bedrooms, 2 bathrooms, a dedicated home office, and a titled underground parking stall. From the moment you step inside, you’ll notice the meticulous attention to detail. Enjoy the timeless beauty of Chevron luxury wide plank flooring throughout. The bathrooms feature stunning custom penny round mosaic tiles, adding a touch of sophistication. With soaring 9-foot painted ceilings and ample windows in this corner unit, the home feels bright and inviting. The chef-inspired kitchen is the heart of this home, featuring a luxurious White Super Matte finish accented by brushed gold hardware. High-end appliances, including a 36” integrated Fisher & Paykel fridge, panelled dishwasher, gas cooktop, and wall oven, elevate your culinary experience. The kitchen is completed with soft-close custom cabinetry, under-cabinet lighting, and Quartz countertops and backsplash for an upscale finish. One of the most unique features of this home is the expansive corner wrap-around balcony, offering panoramic views and providing the perfect outdoor retreat. The large floor-to-ceiling windows flood the interior with natural light, creating a seamless connection between indoor and outdoor living spaces. Additional conveniences include an in-suite washer and dryer and window coverings throughout, adding both privacy and style. (id:60626)
RE/MAX First
139 Starling Park Nw
Calgary, Alberta
There’s something special about being among the first. First on the block. First to watch a neighbourhood come to life. That’s exactly what 139 STARLING PARK NW offers—a front-row seat to the future of northwest Calgary.This build is by Homes by Avi, and it’s one of those homes that just makes sense. Thoughtfully designed with just the right mix of open space and purposeful rooms, it gives you 1,538 SQUARE FEET to live, work, relax, and gather. On the main floor, you’ll find 9' CEILINGS, a kitchen that balances style and storage (48" UPPERS and QUARTZ COUNTERTOPS), and a surprisingly handy little POCKET OFFICE tucked away from the bustle. The REAR DECK is already built. The FRONT YARD SOD is done. The 20'X20' PARKING PAD is ready to go. All the little things that make moving into a new build smoother? They’re already checked off the list.Upstairs, things get even better. A central BONUS ROOM creates just enough separation between the bedrooms—perfect for shared living or a growing crew. The LAUNDRY IS RIGHT WHERE YOU WANT IT (not in the basement), and the MASTER BEDROOM is bright, private, and complete with a WALK-IN CLOSET and a STYLISH ENSUITE.Now let’s talk potential. With a SEPARATE SIDE ENTRY, 9' foundation walls, and 200-AMP SERVICE, this home is prepped for whatever comes next—whether that’s a finished basement down the line or added value for a future sale. The GAS LINES for a BBQ and a gas stove are already roughed in, so the infrastructure is here for elevated living from day one.As for STARLING? This is one of Calgary’s NEWEST COMMUNITIES—still quiet, still unfolding, and full of promise. PARKS, SCHOOLS, AND PATHWAYS are already in the works, and the early birds get more than just the worm. Buying early often means PRIME LOT SELECTION, ahead-of-the-crowd momentum, and the kind of LONG-TERM UPSIDE that’s hard to come by in an already-established neighbourhood. You’re not just buying a home—you’re GETTING IN ON THE GROUND FLOOR OF SOMETHING GREAT. If you’ve been waiting for the right home in the right place, this might just be it!PLEASE NOTE: Photos are of a finished Showhome of the same model – fit and finish may differ on finished spec home. Interior selections and floorplans shown in photos. (id:60626)
Cir Realty
5044 Manson Ave
Powell River, British Columbia
Solid, longtime family home features 4-bedrooms and 2-bathrooms (with possible 5th bed down), on huge 0.808-acre lot, all in a great location. Walk to elementary school, rec center, park, & all the amenities of the town center - the perfect spot to raise your kids. Lovely 1966 home has had many upgrades but still retains the mid-century charm. Brand new GENERAC 10kw generator so no worries if power goes out! New furnace & hot water tank in 2022, and a new 200-amp panel. Recent roof (2016), new gutters, drainage work, deck recently resurfaced and exterior paint in 2023! Family and re-sale friendly layout with 3 beds up, freshly renovated bathroom, large living room & generous dining room off the cute kitchen. Downstairs features new flooring throughout, a brand-new rec room, the 4th bedroom, 2nd bathroom PLUS potential for 5th bedroom! Big deck overlooks your spacious backyard with established grape vine, old workshop and lovely cedars & alders at the rear of the property. (id:60626)
Royal LePage Powell River
46272 Gore Avenue, Chilliwack Proper East
Chilliwack, British Columbia
OCP for RES3" Great investment! Perfect starter home for the first time home buyer or investors! Nicely updated, 2 bedroom, 1 bath rancher in a great location, completely renovated. Huge back yard is fully fenced and totally flat, perfect for kids and pets. Has detached storage shed/workshop. Within walking distance to Chilliwack Senior and Middle school. Centrally located to shopping, restaurants and tons of other amenities! Great investment or holding property! (id:60626)
Century 21 Coastal Realty Ltd.
166 West Park Drive
North Middlesex, Ontario
Discover this beautifully updated 4-bedroom, 3-bathroom family home in the heart of Parkhill. Perfectly located within walking distance to parks, schools, and downtown, this move-in ready property offers the perfect family home. On the main floor you'll see modern updates throughout, along with an inviting living room, bright kitchen, and spacious dining area. A fantastic additional family room and private bedroom with an ensuite bathroom on the lower level make an ideal retreat for guests, teens, or multi-generational living. The upper level features 3 bedrooms with an updated main bathroom, spacious primary bedroom, and updated ensuite bathroom. Step outside and enjoy your oversized, fenced backyard, complete with an updated deck that offers ample space for both dining and lounging. Whether hosting summer barbecues or enjoying quiet evenings under the stars, this backyard is ready for it all. A 1.5 car garage adds extra storage and convenience, making this home truly move-in ready. Don't miss your chance to make this beautiful Parkhill property yours! (id:60626)
Royal LePage Heartland Realty
174 Pasqua Lake Road
North Qu'appelle Rm No. 187, Saskatchewan
Welcome to 174 Pasqua Lake Rd, a stunning walkout-style home, situated on 2 lots offering an impressive 100 feet of waterfront with its own private cove-style beach. Designed to capture breathtaking views of Pasqua Lake, this home features high ceilings and expansive windows that fill the space with natural light. The main level boasts an open-concept kitchen and living area with patio doors leading to a spacious deck, perfect for outdoor entertaining. The primary suite offers a walk-in closet and a 4-piece ensuite with a walk-in shower and heart shaped soaker tub. A convenient 2-piece bath and laundry room complete the upper level. The fully finished walkout basement provides ample space with a rec room, 2 sizable bedrooms, an office/den that can double as an additional bedroom, and a 4-piece bathroom. With an artesian well ensuring a reliable water source and a prime location just minutes from Echo Provincial Park, this property is the perfect year-round retreat. (id:60626)
Hatfield Valley Agencies Inc.
99 Bayview Drive
Carling, Ontario
CLOSE TO GEORGIAN BAY in BEAUTIFUL BAYVIEW SUBDIVISION! Discover this bright and well-kept bungalow located in the coveted Bayview Subdivision area of Carling set on just over an acre of land with a perfect mix of trees and open space with lush grass. This inviting home features 3 comfortable bedrooms and 1 bathroom perfect for family living. The bright and welcoming office space or sunroom is followed by a cozy living room complete with a wood fireplace for those chilly evenings. The bright kitchen and dining area walk out to a large deck perfect for outdoor gatherings surrounded by nature. The high ceilings in the basement offer endless possibilities for a future family room or extra living space along with a spacious laundry room and a large workshop for hobbyists or storage. Homeowners who join the Bayview Community Association enjoy access to 6 picturesque Georgian Bay beaches and may even secure a dock if one is available. Offering privacy and peaceful surroundings while being about 20 minutes to Parry Sound, this property is in a highly desirable community and is perfect for those seeking a blend of comfort, access to water, and space outside to enjoy nature. Come and take a look and start making your memories today. (id:60626)
RE/MAX Parry Sound Muskoka Realty Ltd
4 Applewood Crescent
St. Thomas, Ontario
Welcome to your new happy place in the heart of St. Thomas. This beautifully updated bungalow site on a wide 65-foot lot and is ready for you to just move in and enjoy. Over the past seven years, its had a total transformation- gorgeous new kitchen and bathrooms, stylish lighting and flooring, fresh interior and exterior doors, a spacious deck, and even a built in speaker system so your life has it's own soundtrack. Head down to the finished basement and you'll find the ultimate bar setup - perfect for kicking back after work or entertaining friends on the weekend. Big-ticket items are done too, with a brand new furnace (2024) and a roof that's only two years old, giving you total piece of mind. Outside the landscaping shows off true pride of ownership, and the location couldn't be better - walk to schools, parks, shopping and St Thomas Elgin Hospital. This is the worry free home you've been waiting for. Just bring your furniture and start living your best life. (id:60626)
The Agency Real Estate
687 High Gate Park Drive
Kingston, Ontario
Welcome to 687 High Gate Park Drive a charming detached bungalow nestled in the heart of Kingston's family-friendly Bayridge neighborhood. Carpet free main floor with exposed beams in the living room and wood burning fireplace. Separate dining room can be closed off to the kitchen by French doors to host intimate meals for friends and family. Efficiently designed kitchen with island and bar still for impromptu meals or buffet service. A second set of French doors leading to the living room inviting the outside in. From the rear kitchen door step onto the deck overlooking an in-ground pool for entertainment and Location Is Great. Freshly Paint Whole House & Brand new Flooring through out the house as well. (id:60626)
RE/MAX Real Estate Centre Inc.
107 Devonshire Avenue
London South, Ontario
Welcome to 107 Devonshire Ave, located on one of the prettiest and most sought after streets in all of Old South and its in the Mountsfeild School District. Devonshire Ave is just a short walk to all the Village restaurants, shops and other conveniences. They dont get any more charming from a curb appeal standpoint than this one. Set on 45 foot lot this 2 Bedroom 1 bath home has just less than 1,200 square feet on the main level and theres loads of opportunity to expand in the lower or potentially the attic space should you desire. The lower level already has R22 insulation and vapor barrier as well as a rough-in for a bathroom. Upon entry to the home youre greeted by a spacious living room with gas fireplace but truly the heart of the home is the recently expanded newer kitchen, dining and sitting area to include cathedral ceilings, skylights and generous south facing windows. The primary bedroom has two fantastic floor to ceiling built-in wardrobes on separate walls while the guest bedroom has a single wardrobe and newer broadloom in both rooms. Step outside, just off the kitchen and youll discover the ultimate private entertaining patio space while listening to trickling water from the pond. The property includes an oversized one car garage big enough for most any car and all your storage needs. The roof was replaced in 2021 with Lifetime architectural asphalt shingles. The original driveway was completely removed and replaced in 2023. European Duchess air conditioning. (id:60626)
Sutton Group Preferred Realty Inc.
1240 Alpine Road Unit# 42
Kamloops, British Columbia
Imagine waking up to southern Mt Morrisey views, dropping your kids off to the only ski-in, ski out school in North America, then enjoying bluebird runs, grabbing lunch at the local diner. Bringing the kids home after school & preparing dinner with ingredients from the local market one of many businesses within the strata complex. Welcome to Peaks West, at the centre of the budding west village, with quick ski access to the Burfield Chair, walking distance to the village centre & equidistant from the village to other complexes such as Settlers Crossing & Echo Landing. Truly local ski hill living in this newly built complex which allows the freedom of both long term & nightly rental options. This 2 bedroom 2 bathroom corner unit condo is a great opportunity no matter what you are looking for! Offered fully furnished including hot tub this is a turn key ready unit. The open concept main floor features a lovely kitchen with quartz counters and tile backsplash, stainless steel appliances, all opening to the cozy living room with propane fireplace and south east exposure. the primary bedroom offers a walk through closet and ensuite, while the 2nd bedroom features a bunk bed set up and access to 3 piece bathroom. This unit is complete with 2 outdoor parking stalls, large storage locker and multiple owner lock off options. GST applies. (id:60626)
Exp Realty (Kamloops)

