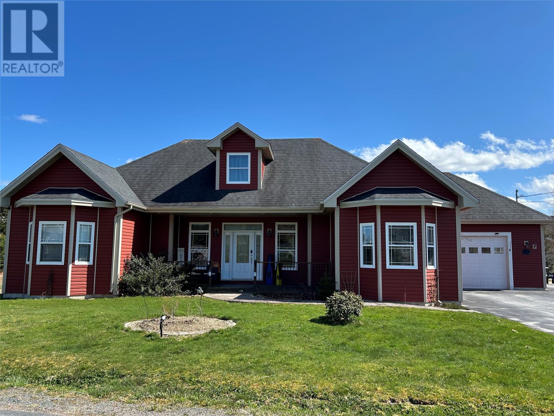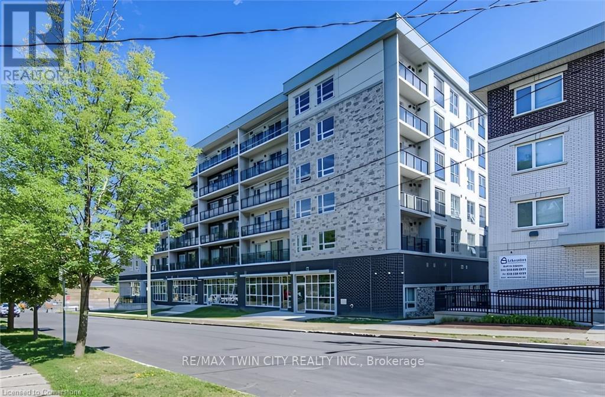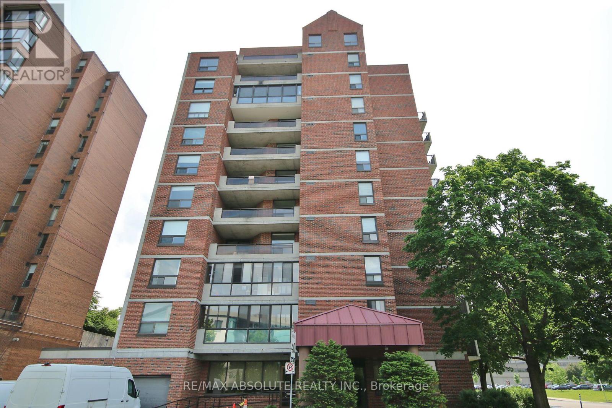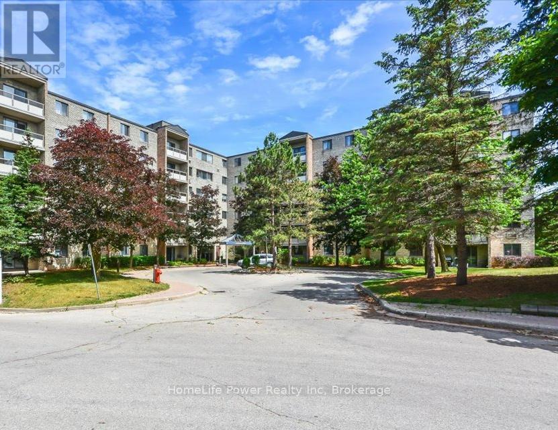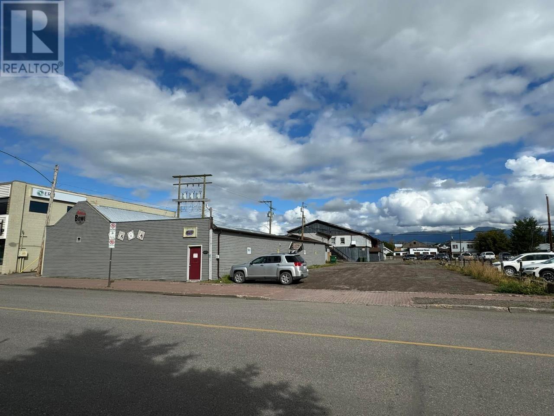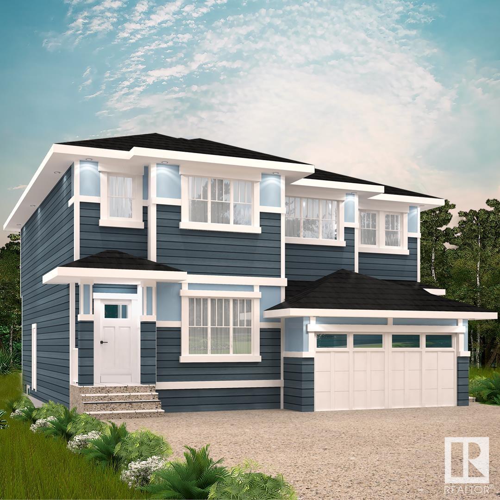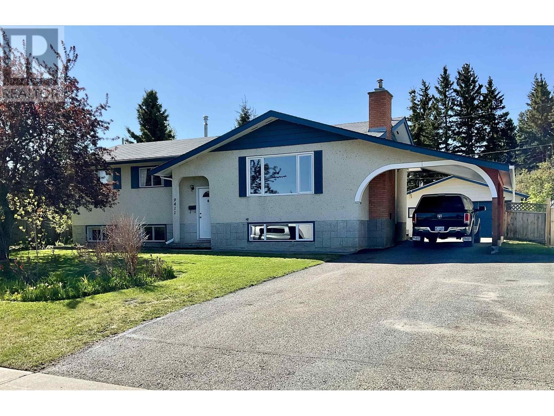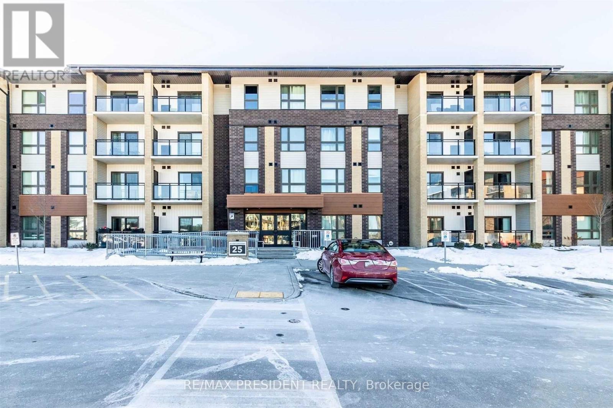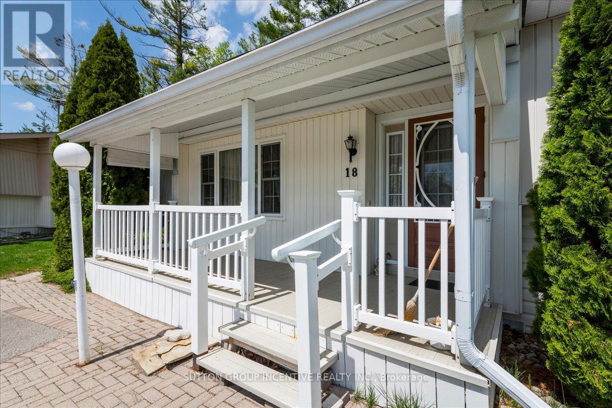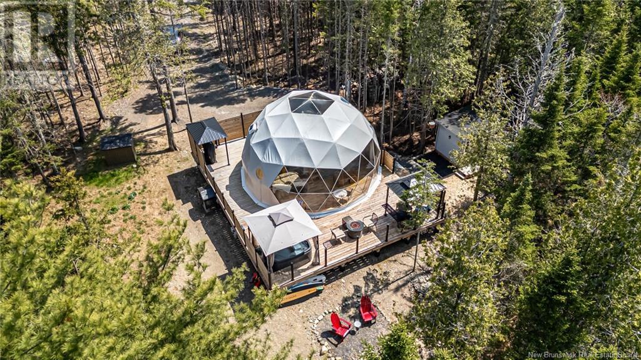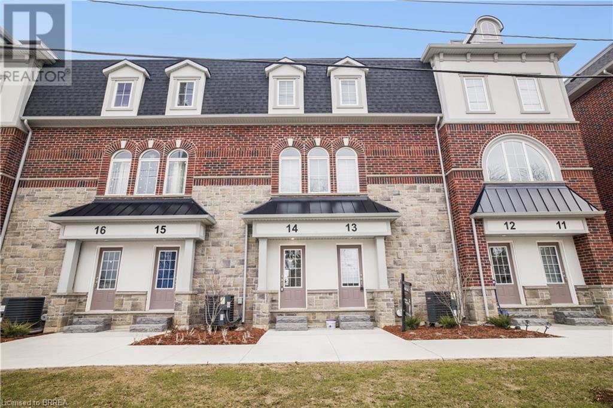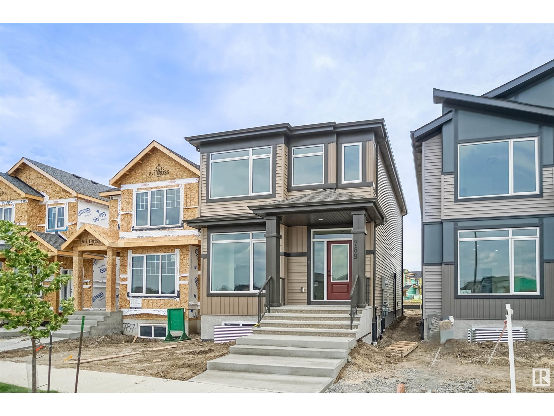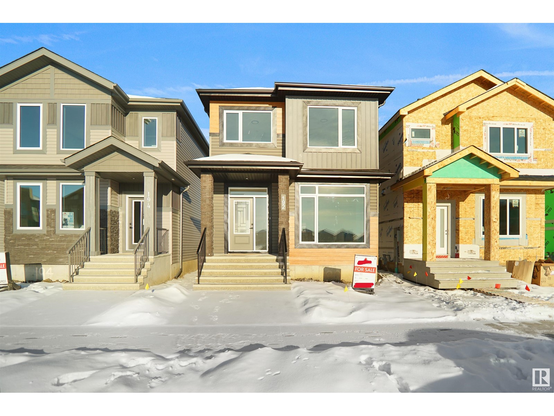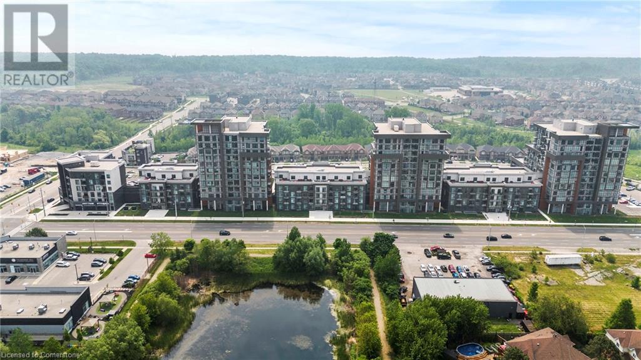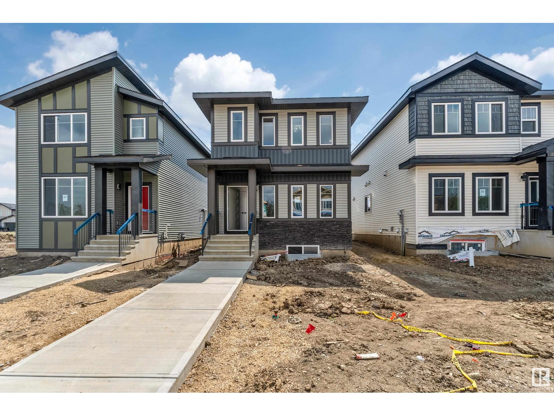7 - 10 Prestige Circle
Ottawa, Ontario
Rarely Offered! Discover the pinnacle of condo living with this exceptionally located wide stairs - third floor walk-up unit offering the best panoramic views in the area. Perfectly nestled between the Ottawa River and a serene park, this stunning 2-bedroom, 2-bathroom suite is a true retreat, just steps from nature trails, a park, Petrie Island beach, and the upcoming Trim Rd. LRT station. From the moment you walk in, you'll notice the spacious open-concept design, soaring 9-ft ceilings, and elegant hardwood floors throughout. The sun-filled living room is anchored by a cozy gas fireplace, while expansive windows frame breathtaking views and bathe the space in natural light. Step out onto your enormous private terrace, perfect for morning coffee, evening wine, or entertaining under the stars. The gourmet kitchen is a chefs dream, featuring granite countertops, stainless steel appliances, a large island, and a walk-in pantry rarely found in condo living. The primary bedroom suite is complete with a walk-in closet and a spa-inspired ensuite offering a soaker tub, a separate glass shower, and refined finishes. Additional conveniences include full-size in-suite laundry, and dedicated parking. Tucked into a quiet enclave yet only 15 minutes to downtown, this unit combines luxury, lifestyle, and location. With access to scenic paths, shopping, schools, transit, and Hwy 174/417, this is your chance to own one of the most sought-after layouts and locations in the area. Book your private viewing today, this one wont last! Updates include Furnace Motor (2020), AC(2024), Washer & Dryer (2023), Hot Water Tank (2021). (id:60626)
Century 21 Synergy Realty Inc
3400 Highway 3
East Chester, Nova Scotia
Incredible opportunity in East Chester! This charming 2-storey home is set on a spacious 21,000+ sq. ft. lot with SR-2 zoning, offering a wide range of potential usesincluding residential & commercial (see documents for permitted uses). With direct access to Highway 3 and only minutes to Chester, Sensea Nordic Spa, Graves Island, Chester Golf Club, and under 40 minutes to Halifax, the location is ideal for both lifestyle and exposure. The home offers 2 bedrooms and 2 full baths (easily converted back to 3 bedrooms), along with bright, open kitchen, dining, and living spaces. Recent updates include a new Maytag fridge, washer & dryer (2024), new Frigidaire stove (2024), heat pumps (2020), hot water tank, water treatment system, well pump/pressure tank, and new water lines (2024). The property also features a partially finished basement, fenced yard, central vac, security system, and two separate 200 amp panelsone for the home and one for the detached workshop. The workshop space holds major potential for business use or creative pursuits, and woodworking equipment is negotiable in the sale. Bonus: direct access to the Rum Runners Trail for biking, walking, or tourism opportunities. A rare find offering both comfort and commercial potentialdont miss your chance to explore all this property has to offer! (id:60626)
RE/MAX Nova
2-6 Ashfords Extension
North River, Newfoundland & Labrador
Welcome to 2-6 Ashfords Extension located on a 3/4 acre corner lot in scenic North River. As you walk along the stamped concrete to the covered entrance, you're invited into this well-maintained spacious family home which features a well designed layout to the main living area. The light-filled open concept living and eat in kitchen provides a beautiful atmosphere. The living room with a new electric fireplace and mini split making it cozy during those chilly nights. The well-appointed kitchen has plenty of custom cabinetry with patio doors that access to a partially covered large deck, to enjoy the tranquility and privacy of the rear garden. The main level bedrooms are spacious; and, the primary bedroom has an ensuite with a large tub/shower, and walk-in closet. The second level provides a large open loft area, presently used as a bedroom. Also contained on the main level is a three-piece bath, a 430 sq ft in-house garage, and laundry. The lower level consists of family room, bonus area, and plenty of space provided with two oversized storage rooms. Call today to set up your own private viewing. (id:60626)
RE/MAX Eastern Edge Realty Ltd. - Bay Roberts
F311 - 275 Larch Street
Waterloo, Ontario
Welcome to Unit F311 in Building F - a modern, FULLY FURNISHED (767sqft), two-bedroom, two-bathroom condo in the heart of Waterloo! This bright, spacious unit is packed with perks: a huge 105 sq ft walk-out balcony, sleek stainless steel appliances, in-suite laundry, and shiny quartz countertops. No carpets here - just easy-clean floors and big windows that flood the space with sunshine! Included are TWO-BEDS, CABINET, TV, SOFA, KITCHEN DINING SET, and less than 4-years old. You're steps from Wilfrid Laurier University, the University of Waterloo, and Conestoga College, with buses, the ION light rail, and Highway 7/8 minutes away. The building's got cool extras like a rooftop terrace, fitness center, yoga studio, and secure bike storage. Street parking is available, and you have a lovely maintained pathway as well. Whether you're a student, a parent, or an investor, this move-in-ready gem is your ticket to hassle-free living in Waterloo's hottest neighborhood. Flexible move-in dates, and has a rental rate of $2200-$2400. Plus, condo fees cover internet (Rogers), water, heat, and maintenance (just pay hydro!) (id:60626)
RE/MAX Twin City Realty Inc.
203 - 50 Emmerson Avenue
Ottawa, Ontario
Welcome to this spacious and sun-filled 2-bedroom, 2-bathroom condo in a prime, highly walkable location just steps from the vibrant shops and restaurants of Wellington Village, the Parkdale Market, LRT access, and the scenic Ottawa River pathways. With approximately 1,050 sq. ft. of updated living space, this well-appointed unit features a smart, open layout ideal for comfortable everyday living and entertaining. The nicely renovated kitchen boasts sleek granite countertops, ample cabinetry, and space for a breakfast table, seamlessly flowing into a generous living and dining area. Fridge, stove, dishwasher and microwave/hoodfan are included. The large living and dining room offering ample space for furniture placement and is freshly painted throughout. Step out onto the west-facing balcony to enjoy evening sunsets perfect for relaxing or hosting guests. The primary bedroom includes a ensuite 4 pce bath and ample closet space. The second bedroom and full guest bath are thoughtfully separated for added privacy. Additional highlights include in-suite laundry, abundant storage and houses the hot water tank (owned-2010), and durable laminate flooring installed in 2015. Residents enjoy access to an array of building amenities, including an exercise centre with saunas, a party room/library, a convenient ground-level bike room and parking. Pets are welcome, making this a rare opportunity to own a bright and modern condo in one of Ottawa's most desirable neighbourhoods. Condo living at its best, stylish, functional, and close to everything! Some photos have been virtually staged. (id:60626)
RE/MAX Absolute Realty Inc.
RE/MAX Hallmark Realty Group
307 - 93 Westwood Road
Guelph, Ontario
Attention families! Over 1600 square feet directly across from a park and with access to a pool, hot tub, sauna, and gym for less than $460K!!! Welcome to Unit 307 at 93 Westwood Road. This spacious 3-bedroom unit features a custom-built kitchen with stainless steel appliances and cupboards right to the ceiling, a formal dining room, a laundry room, and an oversized living room with a bonus area that can be used as an office or kids' play centre. Families will enjoy the 3 generous bedrooms - each with large closets, and the renovated 4-piece bath. Don't miss the handy 2-piece ensuite that is attached to the walk-in closet in the primary bedroom! The monthly fee includes your heat, hydro, and water, making budgeting simple and predictable. The building has recently been updated and is loaded with amenities plus it is situated directly across from Margaret Greene Park which offers scenic views and instant access to tennis courts, sports fields, a playground, trails and a brand-new splash pad. Everything you need is just a 5-minute drive away, including Costco, the West End Rec Centre, grocery stores, restaurants, child care, and schools. This unit comes with one assigned parking space in the garage, plus there are unassigned parking spots on the back surface lot. Don't miss your chance to own this spacious, move-in-ready unit in a vibrant, convenient neighbourhood! (id:60626)
Homelife Power Realty Inc
55 Queen Unit# 609
Moncton, New Brunswick
Welcome to Unit 609 at 55 Queen Street a stylish, sun-drenched condo in the heart of downtown Moncton. This beautiful loft-style unit blends modern comfort with unbeatable convenience, offering stunning views and upscale urban living. As you step inside, you're greeted by a bright and functional entryway featuring a powder room and a separate laundry area for added convenience. The sleek, contemporary kitchen comes complete with stainless steel appliances and a cozy dining space, ideal for easy meals or morning coffee. The open-concept living room boasts floor-to-ceiling windows, bathing the space in natural light and showcasing spectacular city views. A mini-split heat pump ensures efficient heating and cooling throughout the year. Upstairs, the airy loft bedroom offers a peaceful retreat with plenty of natural light, a private ensuite bathroom, and ample closet space to keep everything organized. Enjoy top-tier amenities, including a rooftop terrace, on-site gym, underground parking, elevator access, and a backup generator for added security. Located within walking distance of restaurants, shopping, and all downtown Moncton has to offer, this condo delivers the perfect blend of style, comfort, and location. Condo Fees $329.04 (id:60626)
Exit Realty Associates
461077 Rge Rd 61
Rural Wainwright No. 61, Alberta
If you’re looking for peaceful country living with modern updates and plenty of space, this beautiful bungalow on 19 acres in the Giltedge area is the perfect fit! Located just a 10-minute drive from town, with pavement nearly all the way to the driveway, this property offers both convenience and tranquility. As you enter the home, you’ll be welcomed by a spacious mudroom, thoughtfully updated in 2023 with a new coat storage area. This space also provides access to a renovated 4-piece guest bath (2020) and a comfortable bedroom—ideal for guests or family members. The heart of the home is the large, open kitchen, designed for both functionality and style. With ample cabinet space, new appliances, updated flooring, fresh paint, and extra cabinetry installed in 2023, this space is perfect for cooking and entertaining. The kitchen seamlessly connects to the dining area, which flows into a warm and inviting living room, featuring beautiful woodwork and a cozy gas fireplace—the perfect spot to unwind. Down the hall, you'll find another well-sized bedroom and the primary suite, complete with its own 3-piece ensuite for added privacy and comfort.Step outside, and you’ll find an abundance of space to enjoy the great outdoors. The large yard is perfect for families, with a playground for kids and plenty of open space for activities. A gravel parking pad next to the house allows for convenient parking, while the heated garage with a concrete floor provides a warm, secure spot for your vehicles during colder months. The property is also well-equipped for those with livestock or hobbies, featuring a baby barn, corrals, and a large storage shed—ideal for farm animals, equipment, or extra storage needs. Plus, a new septic tank was installed in 2023, ensuring long-term reliability. This incredible acreage offers privacy, space, and modern updates, all while keeping you close to town. Don't miss out—schedule a showing today and explore the 3D virtual tour! (id:60626)
RE/MAX Baughan Realty
3772 Alfred Avenue
Smithers, British Columbia
Smithers Bowl is for sale. This well know 6 lane centre includes the land, building and the well established business. Located just off of Main Street, the building is approximately 5000 square feet and the land is 12,500 sq. ft., including the parking lot. Offers league and public bowling, caters to corporate parties and has done kids birthdays in the past. New low maintenance synthetic surface lanes in 2014. German built Schmidt machines. Perfect opportunity for a fun couple, group, family or individual looking for an affordable business with growth potential. * PREC - Personal Real Estate Corporation (id:60626)
RE/MAX Bulkley Valley
407 27 St Sw
Edmonton, Alberta
Surrounded by natural beauty, Alces has endless paved walking trails, community park spaces and is close to countless amenities. Perfect for modern living and outdoor lovers. With over 1500 square feet of open concept living space, the Kingston-D, with rear detached garage, from Akash Homes is built with your growing family in mind. This duplex home features 3 bedrooms, 2.5 bathrooms and chrome faucets throughout. Enjoy extra living space on the main floor with the laundry on the second floor. The 9-foot main floor ceilings and quartz countertops throughout blends style and functionality for your family to build endless memories. Rear double detached garage included. PLUS $5000 BRICK CREDIT! **PLEASE NOTE** PICTURES ARE OF SHOW HOME; ACTUAL HOME, PLANS, FIXTURES, AND FINISHES MAY VARY AND ARE SUBJECT TO AVAILABILITY/CHANGES WITHOUT NOTICE. (id:60626)
Century 21 All Stars Realty Ltd
9411 114 Avenue
Fort St. John, British Columbia
Nestled in beautiful Fort St John Estates and backing onto a park awaits this meticulously cared-for and updated 5-bedroom/2-bathroom home. The main floor showcases a good size updated kitchen with new appliances, tile floors and open concept to the dining area. Hardwood floors flow from the dining area into the large family room, perfect for entertaining. Discover three bedrooms on the main floor and a full 4-piece main bathroom with primary access, offering a fantastic family layout. Downstairs features a large recreation room, two more bedrooms (one used as office), a second 3-piece bathroom, and a great laundry room. Outside boasts a 24' x 24' heated garage, attached carport, paved driveway with room for the RV, a nicely landscaped backyard with access to the park out the back gate. (id:60626)
RE/MAX Action Realty Inc
303 - 25 Kay Crescent
Guelph, Ontario
Stunning Upgraded Suite In The Highly Sought After Clairity 2 Condos In South Guelph By Award Winning Builder Reids. This 876 Sqft Luxury Suite Features Modern, Professional Finishes Throughout With High Grade Durable Vinyl Floors, Granite Counters In Baths And Kitchen. Modern Kitchen With Oversized Movable Breakfast Bar, 2 Full Bathrooms Including 3Pc Master Ensuite. Large Laundry Room For Additional Storage Space. Located In The Heart Of South Guelph! (id:60626)
RE/MAX President Realty
264 Rolston Wd
Leduc, Alberta
Welcome to this beautifully designed home in the safe, family-friendly community of Robinson. Features a spacious front foyer and rear mudroom for added storage and everyday convenience. The designer kitchen boasts grey quartz countertops, a white backsplash, ceiling-height white cabinets, and a large island with eating bar. Upstairs, the bright primary suite offers a walk-in closet and ensuite with dual sinks and quartz counters. A central bonus room adds privacy between the primary and two secondary bedrooms, both with large windows. For added convenience, laundry is located on the second floor. Completing this fantastic home is a double detached garage, all set in a welcoming neighbourhood known for its parks, playgrounds, and strong community feel. (id:60626)
Real Broker
18 Riverview Circle
Innisfil, Ontario
LOCATION, LOCATION, LOCATION !!!! This lovely homes sits on the far end of the North Park backing onto trees with lots of privacy. One of the most sought out streets !Enjoy the 55 plus community with so much to do or sit quietly and enjoy and listen to the birds. This home was originally a Monaco 1 and changed into a Monaco 2 in order to have a larger first bedroom. Open concept living room / dining room opening to the large kitchen with tons of cupboards. There are two family rooms one leading off the other. More storage closets in the first and entrance to the screened in covered deck overlooking the privacy of the yard. The second has a walk out patio door to the private yard. Very well maintained home with a Great Feel. New Fees 855.00 New Taxes 220.14 (id:60626)
Sutton Group Incentive Realty Inc.
33 Loon Lane
Lake George, New Brunswick
Welcome to Waters Edge Glamping, where luxury, tranquillity, and nature converge on the serene Pokiok Stream, with direct access to Lake George. This 4-season geodesic dome offers a unique opportunity, whether youre investing in the booming glamping industry or seeking a peaceful waterfront retreat. Located on a spacious, private lot just 25 minutes from Fredericton, this turnkey property blends comfort and sustainability in a striking natural setting. The 26-foot dome offers over 700 sq. ft. of thoughtfully designed space. Inside, youll find a full bathroom, a well-equipped kitchen, a queen bed, a cozy lounge area, and a loft area with a king-sized daybedcomplete with a stargazing window. A pellet stove and heat pump ensure year-round comfort. Outside, enjoy an oversized deck with an electric hot tub, propane fire table, propane BBQ, and a conversation patio set. Steps away, nestled in the trees, is your private cold plunge barrel and sauna with a changing room and a premium HUUM electric stove imported from Estonia. Whether lounging with a drink, soaking in the sounds of loons, or stargazing through the domes panoramic windows, guests enjoy a rejuvenating escape into nature with modern comfort. Sold as a fully equipped, turnkey operationincluding all permits, furnishings, and marketing assets. With strong income potential and room to expand, this is a rare chance to enter the high-demand glamping market or own a one-of-a-kind recreational getaway. HST applicable sale. (id:60626)
The Right Choice Realty
18 Riverview Circle
Innisfil, Ontario
LOCATION, LOCATION, LOCATION !!!! This lovely homes sits on the far end of the North Park backing onto trees with lots of privacy. One of the most sought out streets ! Enjoy the 55 plus community with so much to do or sit quietly and enjoy and listen to the birds. This home was originally a Monaco 1 and changed into a Monaco 2 in order to have a larger first bedroom. Open concept living room / dining room opening to the large kitchen with tons of cupboards. There are two family rooms one leading off the other. More storage closets in the first and entrance to the screened in covered deck overlooking the privacy of the yard. The second has a walk out patio door to the private yard. Very well maintained home with a Great Feel. New Fees 855.00 New Taxes 220.14 (id:60626)
Sutton Group Incentive Realty Inc. Brokerage
677 Park Road N Unit# 14
Brantford, Ontario
This brand-new townhome, located in Brantford's highly sought-after north end, offers the perfect blend of modern living and convenience. With its open-concept design, this home is ideal for young professionals or those looking to downsize without sacrificing style or comfort. Step inside to find upgraded laminate flooring throughout, paired with a neutral décor that creates a bright and inviting atmosphere. The spacious kitchen is a chef’s dream, featuring a large center island, sleek granite countertops, flat-panel cabinetry, and brand-new stainless steel appliances—everything you need to prepare gourmet meals or entertain guests with ease. The generous bedroom retreat is a true sanctuary, offering a large window that floods the space with natural light, along with two spacious closets for all your storage needs. Enjoy the luxury of ensuite privilege to a beautifully designed 4-piece bathroom, complete with a deep soaker tub and shower combination for ultimate relaxation. Step outside to your semi-private outdoor space, accessible directly from the main living area, providing the perfect spot for a morning coffee or an evening gathering with friends. The fully unfinished basement offers an abundance of storage space and comes pre-equipped with a rough-in for an additional bathroom, allowing you to customize the space to suit your needs. Conveniently located close to schools, parks, Highway 403, and all the amenities Brantford’s north end has to offer, this townhome truly has it all. Don’t miss out on the opportunity to make this stunning property your new home. (id:62611)
Pay It Forward Realty
82 Blackbird Bn
Fort Saskatchewan, Alberta
Welcome to this stunning custom built home by Valencia homes and is located in the heart of South Fort. This home offers over 1600 + sq ft of living space. The open concept main floor has a massive living room that is open to the kitchen and nook area. The second level features a total of 3 bedrooms , 2 full baths and a upper floor laundry. The unspoiled basement has a side separate entrance that is perfect for a future income suite. The home is located Close to all amenities. *** Home is under construction and the photos used are from the same style home recently built and will be complete by June of 2025 , colors may vary *** (id:60626)
Royal LePage Arteam Realty
84 Blackbird Bn
Fort Saskatchewan, Alberta
Welcome to this stunning custom built home by Valencia homes and is located in the heart of South Fort. This home offers over 1600 + sq ft of living space. The open concept main floor has a massive living room that is open to the kitchen and nook area. The second level features a total of 3 bedrooms , 2 full baths and a upper floor laundry. The unspoiled basement has a side separate entrance that is perfect for a future income suite. The home is located Close to all amenities. *** Home is under construction and the photos used are from the same style home recently built and will be complete by June of 2025 , colors may vary *** (id:60626)
Royal LePage Arteam Realty
433 - 460 Dundas Street E
Hamilton, Ontario
Welcome Home! Live the TREND lifestyle in this well-appointed 692SQFT 1 Bed plus Den 4th floor unit conveniently located in Waterdown. This unit has a great layout and features luxury finishes such as upgraded vinyl flooring, crisp white kitchen cabinets with extended uppers, quartz countertops including an extended breakfast bar and undermount sink, subway tile backsplash, and stainless steel appliances. The 4pc bath features upgraded tiling, plumbing fixtures, and quartz countertop. The 9' ceilings and floor-to-ceiling windows allow for tons of natural light along with an ideal southwest view. The bedroom also features a large window and spacious walk-in closet. Utilize your new Den for a home office, exercise room, extra storage, or a second bedroom. The building offers wonderful amenities such as a roof-top BBQ and patio area, fantastic party room, bike locker, and gym. Geothermal heating/cooling helps to keep your utility bills LOW! In-suite laundry, 1 underground parking spot and storage locker are included. This unit will not disappoint. (id:60626)
RE/MAX Escarpment Realty Inc.
460 Dundas Street E Unit# 433
Waterdown, Ontario
Welcome Home! Live the TREND lifestyle in this well-appointed 692SQFT 1 Bed plus Den 4th floor unit conveniently located in Waterdown. This unit has a great layout and features luxury finishes such as upgraded vinyl flooring, crisp white kitchen cabinets with extended uppers, quartz countertops including an extended breakfast bar and undermount sink, subway tile backsplash, and stainless steel appliances. The 4pc bath features upgraded tiling, plumbing fixtures, and quartz countertop. The 9' ceilings and floor -to -ceiling windows allow for tons of natural light along with an ideal southwest view. The bedroom also features a large window and spacious walk-in closet. Utilize your new Den for a home office, exercise room, extra storage, or a second bedroom. The building offers wonderful amenities such as a roof -top bbq and patio area, fantastic party room, bike locker, and gym. Geothermal heating/cooling helps to keep your utility bills LOW! In -suite laundry, 1 underground parking spot and storage locker are included. This unit will not disappoint. (id:60626)
RE/MAX Escarpment Realty Inc.
58 Patriot Way
Spruce Grove, Alberta
Welcome to this stunning 1,579 sqft Single-family home featuring 3 bedrooms and 2.5 baths offers both style and functionality. Enjoy the convenience of a SIDE ENTRANCE and parking pad, all while being steps from schools and a beautiful park. 9’ CEILINGS creating an airy, spacious feel, 3 cm quartz countertops througout house and DUAL-TONE cabinets for a sleek, sophisticated kitchen.Luxury vinyl plank flooring paired with cozy carpeted bedrooms,MDF shelving for organized storage and striking FEATURE WALLS for added character. Upgraded light fixtures that bring a warm, inviting ambiance.A BASEMENT with 2 WINDOWS, ready for your future development.This home truly combines location, luxury, and lifestyle! (id:60626)
Century 21 All Stars Realty Ltd
1602 - 160 Densmore Road
Cobourg, Ontario
Welcome To Your Very Own Contemporary Retreat Just 5 Minutes From Picturesque Cobourg Beach! Built By One Of Durham's Best Builders: Marshall Homes. This Stunning 2 Bedroom, 2 Bathroom Townhouse Offers The Perfect Blend Of Modern Aesthetics & Beachside Charm With Features Often Reserved For Detached Homes! Attention first time buyers will get a GST rebate of almost $33,000 for a net price of $422,990 and a full tarion warranty. Closing in 30 days. (id:60626)
Century 21 Parkland Ltd.
143 Elderberry Street
Kitimat, British Columbia
Cabin life with all the creature comforts of a brand-new home! This charming 2 bed 1 bath home gives off a bright and cozy modern cabin vibe. You are greeted by an open plan living space with beautiful Northern BC birch hardwood floors throughout, vaulted tongue and groove ceilings and wood trim, this creates a warm and welcoming space. Heat pump with air con, heated tile floor in bathroom, crawl space with lots of storage - so much is packed into this newly built home. With oversized windows and sliding doors onto your back sundeck, it makes for a great spot to take in your fenced in 1.53 acre lot. Located in sought after Strawberry Meadows - this is a great opportunity to buy as an investment, AirBnB, or a spot to live while you plan your dream home to be built just beyond. (id:60626)
Century 21 Northwest Realty Ltd.



