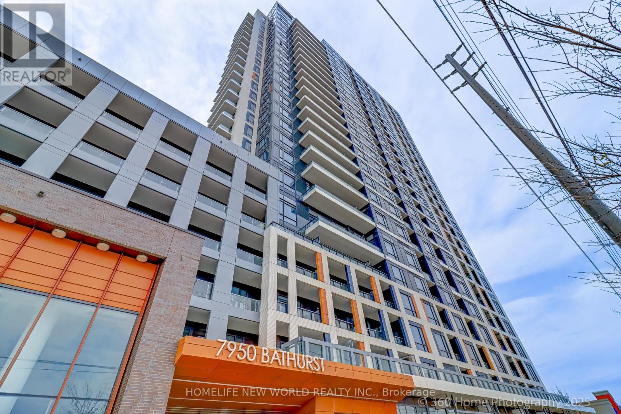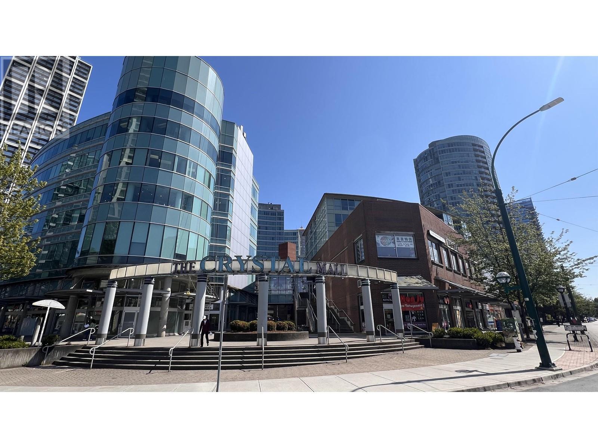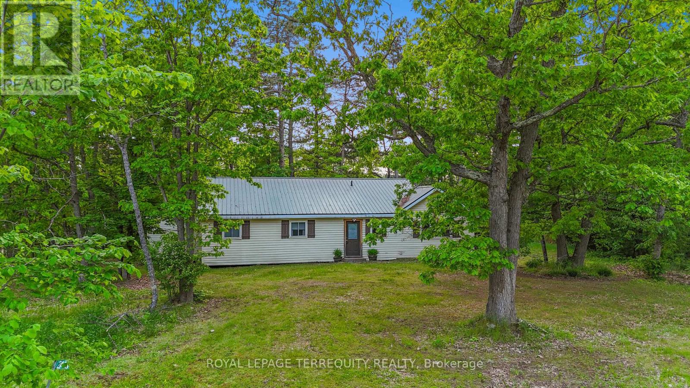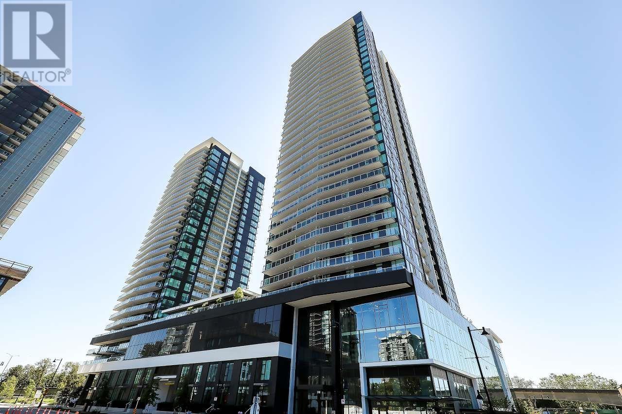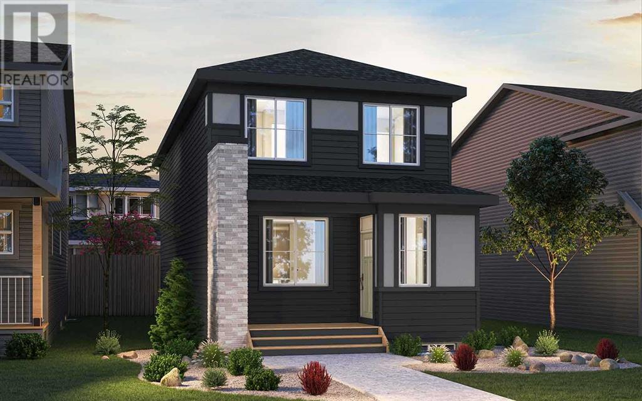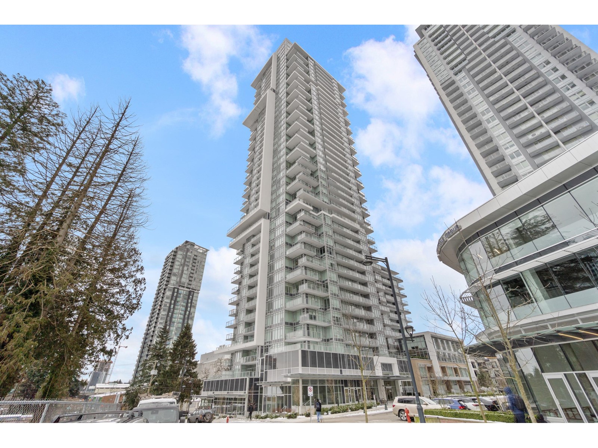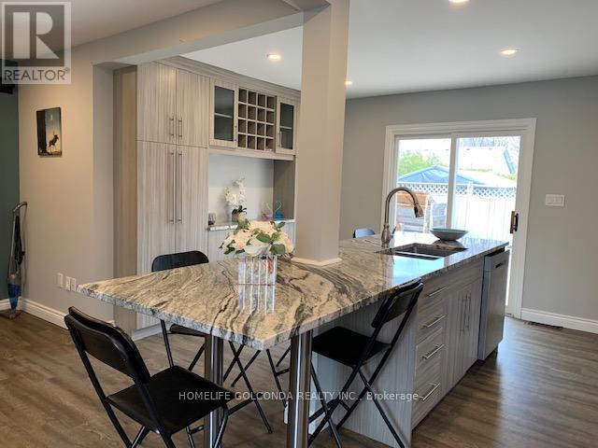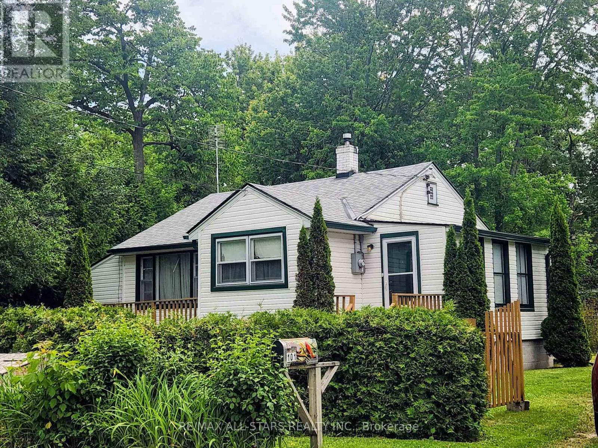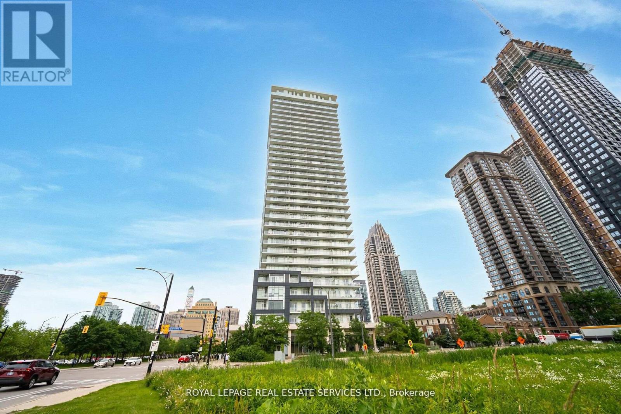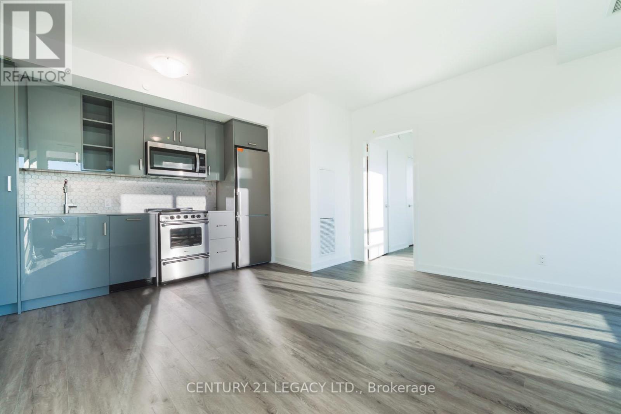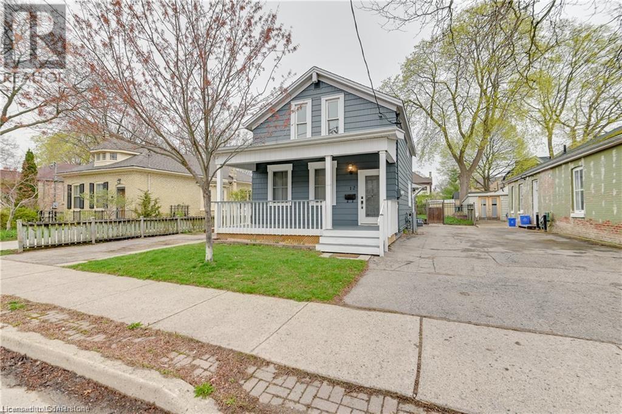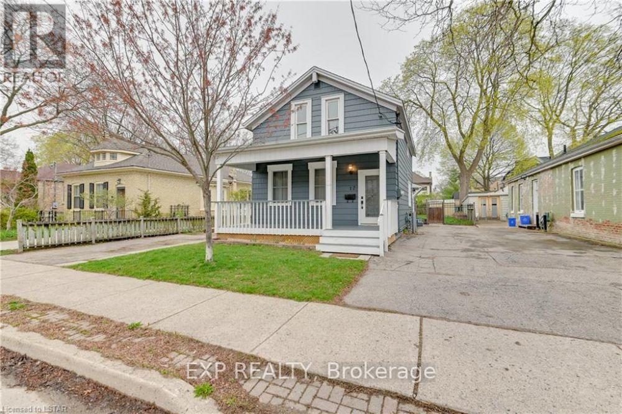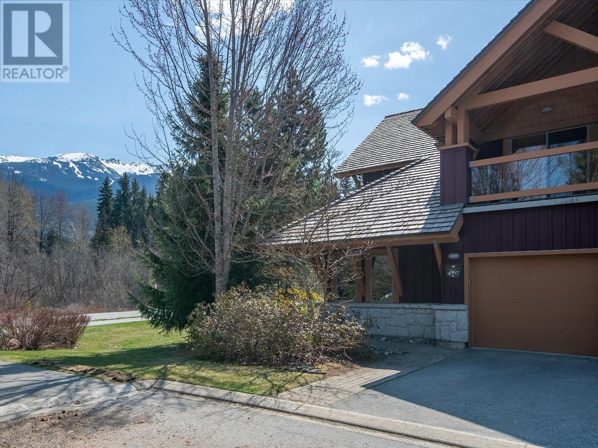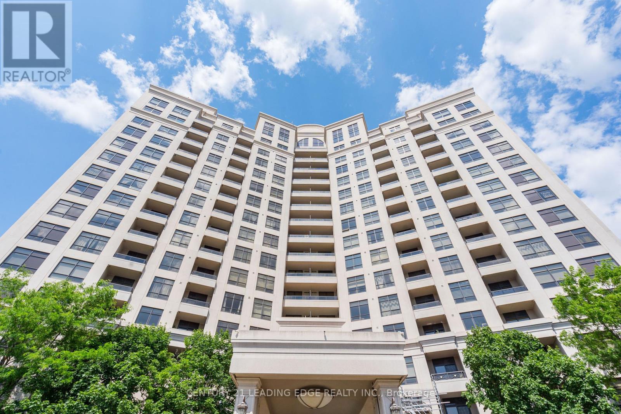#1921 63 Ave Ne
Rural Leduc County, Alberta
**BRAND NEW NORTH FACING**2400 sq ft house with 4 bedrooms + 3 Full Bathroom + Bonus Room & Double Garage in Irvine Creek..On Main Floor Open to Below Living room with Fireplace, Modern ceiling height Kitchen With All STAINLESS STEEL Appliances + *SPICE KITCHEN* with Quartz countertops & Pantry Shelfs,, Dinning Area With Extended Kitchen, Main Floor Bedroom with Full Bathroom & Custom Build Mudroom.. Maple glass Railing Leads to 2nd Level, Master bedroom with En-suite & Walk-in closet.. 2 Bedrooms With Full Bathroom,, walk-in Laundry on 2nd Level with washer, Dryer & sink,, Bonus room with feature Wall & RGB Light.. basement Have *SEPARATE Entry*.. Other features **All 8ft Height Interior Doors with 9ft Ceiling height on All floors**, Premium vinyl Siding, Stone , 32 X 32 Tiles Main floor,, high-end Finishing Material, 2nd floor all Vinyl (NO CARPET) Upgraded Lighting & Plumbing Fixtures, Modern Colours & Much More..MUST SEE (id:60626)
Maxwell Polaris
902 - 7950 Bathurst Street
Vaughan, Ontario
Welcome to this Luxury Dream Home (2024 Built) in the Prime Thornhill Where your Lifestyle, Convenience Meets Comfort! This Beautifully Designed Unit Features 2 Spacious Split-Layout Bedrooms, each with Own Ensuite Bathroom for Ultimate Privacy and Functionality. Open Concept Kitchen w Chic S/S Appliances w Granite Counters, beautiful Backsplash, and Functional Centre Island. W/O from the Living Rm to the Full sized Balcony (150sf). One Underground Paring & Full-sized Locker. Just Steps to Major , Promenade Mall, Walmart, T&T, & No Frills, Restaurants, Starbucks, Etc. Unmatched Amenities Include Fully-Equipped Gym, Open Air Cabana, Kids Play Zone, Co-Worker/Meeting Space, Dedicated Dog Wash, Lots of Visitor Parkings Underground *Quick Access to Major Hwys . (id:60626)
Homelife New World Realty Inc.
1406 - 2900 Highway 7
Vaughan, Ontario
Absolutely Gorgeous, Large 1 Bdr + Den, 2 Bath Unit! Bright, Spacious Condo With Practical Layout & Modern Design. Upgraded Kitchen Cabinets, Granite Countertops, Breakfast Bar, S/S Appliances. 9' Smooth Ceiling, Floor To Ceiling Windows, Panoramic West - South-West View. Den Could Be Used As An Office. Oversized Primary Bdr With Huge Built-In Wardrobe & 4 pc En-Suite. Extra Large Balcony. 1 Locker & 1 Parking Are Owned. World Class Amenities Incl. 24/7 Concierge, Indoor Swimming Pool, Sauna, Guest Suites, Gym, Yoga Studio, Games & Party Room With Kitchen. BBQ Terrace. Pets Friendly. Desirable Location! School Bus Route! Min To: Subway, Buses, IKEA, Restaurants, Vaughan Mills Shopping Centre, Wonderland, Cortellucci Hospital, Parks & Recreation Areas. Move-In With Confidence And Call This Unit - Home! (id:60626)
Homelife New World Realty Inc.
2616 4500 Kingsway
Burnaby, British Columbia
Great opportunity to own a property! (id:60626)
Multiple Realty Ltd.
239 - 25 Arda Grado Way
Toronto, Ontario
Welcome to this bright and modern ground-floor suite at Scala Condos by Tridel. This rare 1+Den, 2-bathroom unit boasts a functional layout with soaring 11-foot ceilings, creating an airy, open atmosphere. The kitchen is finished with sleek cabinetry and a modern island with extra storage, perfect for daily living and entertaining.The primary bedroom features a walk-in closet and a stylish ensuite, while the den has been fully enclosed with walls and a door an original Tridel upgrade offering true 2-bedroom functionality at a 1+Den price point.Enjoy the east-facing terrace with private ground-level access, giving this home a townhouse-like feel and added convenience. Includes 1 parking spot.Situated just minutes from Hwy 401/404, North York General Hospital, Bayview Village, IKEA, and Fairview Mall.Residents enjoy luxury amenities including: indoor/outdoor pools, fireside lounge, gym, yoga studio, sauna, party room, 24/7 concierge, BBQ area, and ample visitor parking. (id:60626)
Keller Williams Referred Urban Realty
103 - 4700 Highway 7 Street
Vaughan, Ontario
STEP INTO YOUR MID/HIGH RISE DREAM CONDO WITH SOARING LOFT STYLE CEILING HEIGHTS AND AIRY OPEN CONCEPT DESIGN! LOCATED IN A CHARMING NEIGHBORHOOD OF WOODBRIDGE, NESTLED CLOSE TO PRIME RESIDENTIAL PROPERTIES AND FABULOUS COMMUNITY * CONVENIENTLY SITUATED ON THE MAIN FLOOR WITH WALKOUT TO PARTY SIZE PATIO/TERRANCE* YOU WILL FEEL LIKE YOU'RE LIVING IN A BUNGALOW STYLE HOME WITHOUT THE TICKET PRICE!SIP YOUR MORNING COFFEE WHILE ENJOYING THE SOUNDS OF THE CHIRPING BIRDS AND OVERLOOKING THE TRANQUIL GREENBELT* SPACIOUS 874 SQ. FEET FLOOR PLAN (as per Mpac). TWO BEDROOMS AND TWO BATHROOMS.LARGE KITCHEN AND BREAKFAST AREA* S/S APPLIANCES, STONE COUNTERTOPS, AND MODERN STYLE LAMINATE FLOORS* A DESIRABLE SPLIT CENTRE FLOOR PLAN OFFERS A PEACEFUL AND MORE PRIVATE LIVING SPACE TO ENJOY. 1 LOCKER AND 1 PARKING. BRIGHT FLOOR TO CEILING LARGE WINDOWS. CLOSE TO ALL AMENITIES. MUST BE SEEN! (id:60626)
Sutton Group-Admiral Realty Inc.
240 Burnt Dam Road
Havelock-Belmont-Methuen, Ontario
Welcome to your new home away from home! With direct waterfront access to Sebright Bay, this spacious, well-maintained cottage offers a classic chalet-feel without losing modern amenities. This is the perfect lot for hosting or entertaining, featuring 5 bedrooms and 2 bathrooms with open concept living, dining, and kitchen. Friends and family are free to pack light, thanks to the conveniently located washer and dryer. The generous 1.07-acre lot provides ample space for outdoor recreation and relaxation. Fun from land to water, the direct waterfront access allows for wade-in-swimming from the armour stone shoreline. With Round Lake just a short boat ride away, the maintenance-free top, 40' cantilevered aluminum dock will be sure to keep adventure right around the corner. Ideally located on a year-round municipally maintained road, 40 minutes from Peterborough. (id:60626)
Royal LePage Terrequity Realty
1007 318 Alderson Avenue
Coquitlam, British Columbia
Welcome to SOCO by Anthem, a dynamic Master Planned community located in the heart of South Coquitlam. SOCO's North Tower rises 32 storeys and includes 43,000+ square feet of indoor and outdoor amenities. Minutes from the Lougheed SkyTrain station and major highway networks, SOCO is connected in ever sense of the word. Our SW facing 2 bedroom home features a 154 sqft blacony with expansive views of GREEN. Our thoughtfully designed layout enhances every inch of space with airy 8'6" ceilings. The L-shaped kitchen is equipped with 30" Bosch appliances and integrated Fisher Paykel fridge and adorned with luxurious quartz countertops. Convenient full size LG washer and dryer. (id:60626)
Sutton Group - 1st West Realty
850 Livingston View Ne
Calgary, Alberta
An incredible opportunity to own a brand new home in the desirable new community of Livingston with immediate possession! This home is situated on a bright and sunny lot with a south-facing front yard - allowing natural light to pour through the main level all day long. Featuring 4 bedrooms, 3.5 bathrooms and two living spaces + an undeveloped basement with a private side entrance, this property is perfect for investors, multi-generational living or those that want a large family home with space to grow! Built by Brookfield Residential, the Oxford model is a stunning home boasting nearly 2,000 square ft. of living space. This open concept main floor has 9 ft. ceilings and extended height cabinets and a large island with a gourmet kitchen package including chimney hood fan and built-in oven + microwave. The main floor features a large great room with plenty of natural light and a main floor bedroom with its own full en suite! Luxurious and resilient LVP and tile flooring flow throughout the main level, making it perfect for those with children and pets. The upper level features a central bonus room that separates the primary bedroom from secondary rooms. Enjoy the luxury of this large primary suite and a beautiful ensuite bathroom with dual sinks and a walk-in shower. Two more bedrooms, a full bathroom and a laundry room complete the second level. The basement has direct access via a side entrance and is undeveloped - awaiting your design touches! This home is brand new and comes with builder warranty + Alberta New Home Warranty! The Oxford really does offer it all - 4 bedrooms with one being on the main level, 3.5 bathrooms, 2 living areas + a private backyard and double parking pad *Please note: Photos are from a show home model for representation purposes and are not an exact representation of the property for sale. (id:60626)
Charles
109 15188 22 Avenue
Surrey, British Columbia
Welcome to your dream condo! This beautifully maintained unit offers high-end laminate flooring throughout, stunning painted cabinetry, and luxurious quartz countertops that elevate the kitchen's style. Enjoy the benefits of newer appliances. Smart layout featuring two generously sized bedrooms, versatile den complete with a built in Murphy bed. Step outside to your large private patio situated on quiet dead end street, ideal for relaxing and listening to the birds sing. With two parking spots, and location just steps from Semiahmoo walking trails. This home offers the perfect blend of modern living and nature. Pets allowed with restrictions. (id:60626)
Homelife Benchmark Realty (Langley) Corp.
32 Barrington Crescent
Brampton, Ontario
Welcome to this beautifully maintained, generously sized 3+2 bedroom home perfect for growing families and savvy investors alike. Thoughtfully upgraded from top to bottom, this home features modern finishes and a functional layout that blends style and comfort.Step into a bright and inviting kitchen equipped with sleek, modern appliances. The spacious living room is ideal for entertaining, complete with oversized, newly installed windows that flood the space with natural light. A custom-built office on the main floor offers the perfect work-from-home solution. Enjoy rich hardwood flooring on the main level and durable laminate on the second. Upstairs, you'll find three spacious bedrooms, a stylish 4-piece ensuite, and an additional 3-piece bathroom for added convenience.Retreat to your private backyard oasis perfect for relaxing or entertaining and take full advantage of the finished basement featuring two additional bedrooms and income-generating potential.Located in a highly sought-after neighbourhood, this home is just minutes from top-rated schools, public transit, shopping, parks, and offers quick access to both Hwy 410 and Hwy 401. With a large driveway and unbeatable location, this is a rare opportunity you dont want to miss! (id:60626)
Century 21 Percy Fulton Ltd.
3102 13350 Central Avenue
Surrey, British Columbia
High-Rise Living at Its Finest! 731SF 2 Bed, 2 Bath Condo with Spectacular Views! Welcome to One Central, where luxury meets convenience in the heart of Surrey! Perched on the 31st floor, this 2-bedroom, 2-bathroom condo offers unobstructed panoramic views of the city skyline and the mountains. Enjoy your morning coffee or evening unwind on the spacious 137 SF balcony while taking in the stunning scenery. The building boasts exceptional amenities, including a rooftop sky lounge with pool table, fully-equipped fitness centre, yoga studio and many more. With shopping, dining, and transit just steps away, this is urban living at its best. Priced below the assessed value, don't miss out on the opportunity to own one of the finest layouts of the building! 1 Parking & 1 STORAGE space included. (id:60626)
Dexter Realty
240 Pine Beach Drive
Georgina, Ontario
Excellent Location! Mere Steps To Awesome Lake Simco. First Time Buyers/Investors. Detached 3 Bedroom Plus 1 Den With Window Bungalow. Renovated 4Pc Bath. Laminated/Vinyl Floors. Family Size Eat In Kitchen. Wall Pantry.S/S Appliances. Large Island Granite Countertop. Great For Entertainment! Walk Out To 24X12Ft.Deck.Fenced Backyard. Large Shed 8X12Ft .Roof 2017. Furnace 2021, Appliances 2019.Washer,Dryer,A/C,Hot Water Tank 2020 .Close To Shops, Lake,Schools, Medical Center, Minutes To Hwy 404! (id:60626)
Homelife Golconda Realty Inc.
101 Clovelly Cove
Georgina, Ontario
You'll Love The Lakefront Views without the taxes! Enjoy the gorgeous sunsets from your front porch or picture window. The beauty of yesteryear in this unique year round cottage/home which is on the most beautiful, private large lot with your own little creek running through the back yard. (see survey) Swim off private beach in shallow South L. Simcoe water in summer and enjoy winter ice fishing at your door step! This area is an easy commute to city for work and a quick escape out of the city, and provides all the amenities within a short drive. Some new windows, new screen door, new shingles, Newer gas furnace, block foundation. Freshly painted front and back decks. (id:60626)
RE/MAX All-Stars Realty Inc.
101, 2100a Stewart Creek Drive
Canmore, Alberta
Located in a quiet spot in the heart of Three Sisters, this beautifully appointed 2-bed, 2.5-bath, corner-set condo offers the perfect blend of comfort, style & natural beauty. This bright & airy walkout unit is a few steps from green space & scenic mountain trails offering direct connection to nature. Inside, the inviting, open-concept floor plan is very functional with a good sized kitchen complete with pantry, island with eating bar, as well as dining and living areas that are filled with natural light. You’ll love the granite counters, solid wood cabinetry and s/s appliances as well as cozy in-floor heat. Both bedrooms feature their own ensuite bathroom, providing privacy. Enjoy fresh mountain air from your large ground-level patio, complete with a built-in BBQ—ideal for summer grilling and après-adventure relaxation. You’ll also appreciate the convenience of underground parking and secure storage, making mountain living so convenient. For golf lovers, easy access to the renowned Stewart Creek Golf Course means you’re just moments away from a world-class round surrounded by breathtaking alpine scenery. Schools, transit & trails are all just a short stroll away. Whether you’re seeking a full-time residence, a weekend getaway, or a smart investment, this charming condo offers the best of the Canmore lifestyle—where mountain trails, outdoor adventure, and laid-back luxury are always just outside your door. (id:60626)
RE/MAX Alpine Realty
17 - 2199 Lillykin Street
Oakville, Ontario
**MOTIVATED SELLER** Step into your dream home at 2199 Lillykin St #17! This stunning end-unit condo-townhouse boasts an open-concept design flooded with natural light, creating a bright and welcoming atmosphere. Freshly painted and featuring 9-foot ceilings with beautiful hardwood floors on the main level, its the perfect blend of elegance and comfort. The modern kitchen, custom-built closets, and cabinetry add a touch of luxury to every room. With 2 spacious bedrooms with newly added laminate flooring, 3 modern bathrooms, and a large patio ideal for entertaining, this home is perfect for both relaxation and hosting. Located in the coveted River Oaks neighborhood, you'll enjoy proximity to top-rated schools, easy access to major highways, Oakville Place, golf courses, restaurants, and more. Don't miss out on this exceptional opportunity! **Sellers have ordered a brand new washing machine & kitchen cabinet door to replace the damaged one.** (id:60626)
Homelife/miracle Realty Ltd
602 - 360 Square One Drive
Mississauga, Ontario
Excellent Opportunity At Famous Limelight Towers In The City Centre Of Mississauga. Open Concept, High Ceilings, Modern Kitchen With Granite Counters & Center Island. Main Bedroom With 4Pc Ensuite & A Good Size Second Bedroom. Steps To Sq One Mall, Living Arts Cntr, Celebration Square, Sheridian College, Go Station, Hwy 403/401. Exellent Amenities In And Around The Building. 24Hrs. Concierge, Great Management, Gym, Basketball Court, Vacant Possession. **EXTRAS** All ELF & Window Coverings, Stove, Fridge, B/I Microwave, Stack Washer & Dryer, B/I Dishwasher, One Parking & One Locker. (id:60626)
Royal LePage Real Estate Services Ltd.
1808 - 251 Manitoba Street
Toronto, Ontario
Welcome to this bright & spacious 2 bedrooms and 2 bathrooms condo located in the highly desirable Mimico neighborhood. The open-concept layout features high-end finishes, $24k spend on builder upgrades, see the list of upgrades in attachments. Open concept modern kitchen with stainless steel appliances, quartz counters, and a combined living/dining area that leads to a balcony with stunning lake views. The spacious primary bedroom offers a walk-in closet and ensuite bath. Enjoy incredible amenities like an outdoor pool, BBQ area, large gym, sauna, party room, and 24-hour concierge. Located just steps from parks, the lake, trendy restaurants, Grocery Store, cafes, transit, and major highways. Few mins to downtown and Sherway Gardens. The new Park Lawn GO Station will be developed to enhance connectivity between the Mimico area and the regional public transit network. Few minutes walk to Humber Bay Shores and newly developed multi-use path ideal for walking, running, and cycling. Nearby, the iconic Humber Bay Arch Bridge offers a scenic link between Humber Bay Shores and Sunnyside Beach, and waterfront access. Adjacent to the development is Grand Avenue Park, a vibrant green space featuring a soccer field, a dog park, and planned future amenities including a basketball court, a playground, and more making it a hub for recreation and community life.This unit offers both convenience and serene beauty. With a parking spot, locker, and a vibrant community, it's the perfect choice for those who desires a blend of city living and scenic tranquility. (id:60626)
Century 21 Legacy Ltd.
606 - 585 Colborne Street
Brantford, Ontario
Discover the charm of this beautifully designed 3-storey Corner 1564 square foot townhome with lots of natural light, crafted with care by Cachet Homes. POTL Fees 110$ Featuring spacious bedrooms, modern bathrooms, This home offers the perfect balance of style and functionality. Step into the bright, open-concept kitchen, complete with contemporary light fixtures and a walk-out to a private balcony, Ideal for morning coffee or evening gatherings. Upgraded laminate floors and sleek staircases flow seamlessly throughout, creating an inviting, polished look. Enjoy the convenience of visitor parking . Nestled in a prime location close to schools, parks, shopping, and everyday essentials, this home is a perfect match for young families or professionals looking for a blend of modern living and convenience. Come and experience a home where every detail has been designed with your lifestyle in mind **EXTRAS** Discover the charm of this beautifully designed 3-storey Corner 1564 square foot townhome with lots of natural light, crafted with care by Cachet Homes. POTL Fees 110$ Featuring spacious bedrooms, modern bathrooms. (id:62611)
Executive Homes Realty Inc.
12 Cartwright Street
London, Ontario
Nestled in Historic Downtown Woodfield (2016 Winner of Great Places in Canada Award) sits this unassuming 19th century cottage charmer style home. Full of history, this newly renovated multi-generational home sits on a huge lot with one of the largest backyards on the street that features a row of fully mature lilac bushes, an outdoor living space with gas hookup, huge gardens and two driveways with space for up to six cars, making navigating multi-family life a breeze. Lord Roberts Public School and London Central Secondary School are within walking distance making this a perfect family home featuring 3 spacious bedrooms, two bathrooms, a full kitchen, kitchenette and laundry in the back as well as a full inlaw or guest suite in the front featuring a huge front porch and the option for laundry in the basement. The home also features a legal 2 bedroom upper apartment w/ separate entrance and dedicated laneway making it the perfect mortgage-helper. Currently there is ample flexibility as the upper two bedroom unit and front main level one bedroom unit are vacant. The rear lower three bed and two bath unit with in suite laundry is currently rented to a lovely family at $1999 a month. THe projected rental income for the total property is around $5000 or more if all three units were rented. This spacious lot also offers ample room to legally add an additional stand alone garden suite unit. (id:60626)
Exp Realty
12 Cartwright Street
London, Ontario
Nestled in Historic Downtown Woodfield (2016 Winner of Great Places in Canada Award) sits this unassuming 19th century cottage charmer style home. Full of history, this newly renovated multi-generational home sits on a huge lot with one of the largest backyards on the street that features a row of fully mature lilac bushes, an outdoor living space with gas hookup, huge gardens and two driveways with space for up to six cars, making navigating multi-family life a breeze. Lord Roberts Public School and London Central Secondary School are within walking distance making this a perfect family home featuring 3 spacious bedrooms, two bathrooms, a full kitchen, kitchenette and laundry in the back as well as a full inlaw or guest suite in the front featuring a huge front porch and the option for laundry in the basement. The home also features a legal 2 bedroom upper apartment w/ separate entrance and dedicated laneway making it the perfect mortgage-helper. Currently there is ample flexibility as the upper two bedroom unit and front main level one bedroom unit are vacant. The rear lower three bed and two bath unit with in suite laundry is currently rented to a lovely family at $1999 a month. The projected rental income for the total property is around $5000 or more if all three units were rented. This spacious lot also offers ample room to legally add an additional stand alone garden suite unit. (id:60626)
Exp Realty
63 Earle Street
Tillsonburg, Ontario
Welcome home to this fully updated charming brick bungalow. 63 Earle Street is truly unique, equipped with 2400Watt solar panels and two electric vehicle charging ports. With 3 bedrooms, 2 bathrooms and a separate entrance leading to the basement, this home provides comfortable living arrangements for your whole family to enjoy. Outside you will find a concrete driveway leading to a large front porch as you walk into a convenient mudroom. lnside you will find a modern updated kitchen and bathroom. Continue through into a massive dining space with a cozy natural gas fireplace to enjoy. Downstairs boasts a fantastic recreational space, offering a great area to unwind. The backyard is fully fenced, sit by the camp fire in peace and watch your children play and discover in their own backyard! Updates include electrical, windows, R50 Insulation 2021. Water softner, A/c unit, water on demand, fireplace, metal roof, fascia, eavestrough, siding 2024. Appliances 2024. This is a MUST see home! Book your showing today! (id:60626)
Synergy Realty Ltd
C 4867 Casabella Crescent
Whistler, British Columbia
Looking for a Whistler retreat close o everything but away from the hustle and bustle of the stroll? Montebello is located just steps from Whistler's Marketplace and public transport directly to the Gondola Exchange. Boasting a private hot tub, three bedrooms, three bathrooms, 1 car garage and gas fireplace, this quarter share ownership allows you to enjoy the Whistler lifestyle at an affordable price. Strata fee covers unit expenses including property taxes, utilities, strata management. Quarter share week C. (id:60626)
Angell Hasman & Associates Realty Ltd.
708 - 9225 Jane Street
Vaughan, Ontario
Welcome to one of Bellaria's most sought after units in Tower 1. Quiet & Tranquil Ravine View And A Large Spacious 2+1 Unit That Includes Multiple Upgrades. Crown Moulding, Stainless Steel Appliances, Granite Counter, Closet Organizers In Every Closet, Walk-In Laundry For Extra Storage As A Pantry And 2 Oversized side by side Parking Spots! Conveniently located near shopping, restaurants, doctors, transit etc. (id:60626)
Century 21 Leading Edge Realty Inc.


