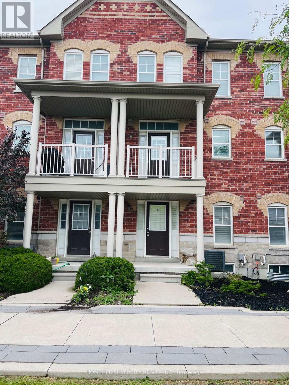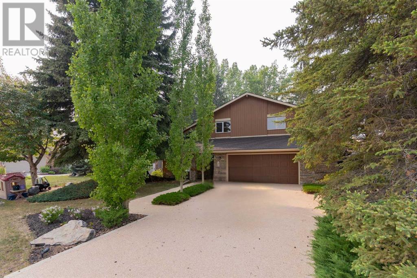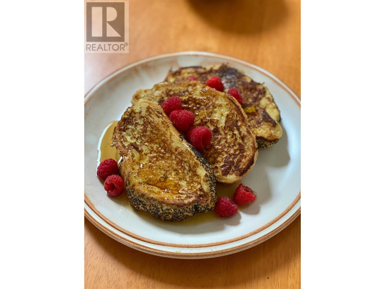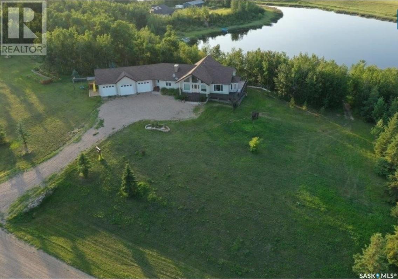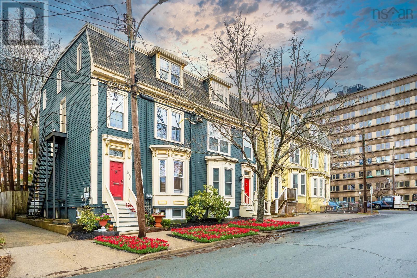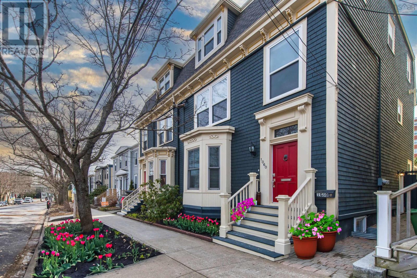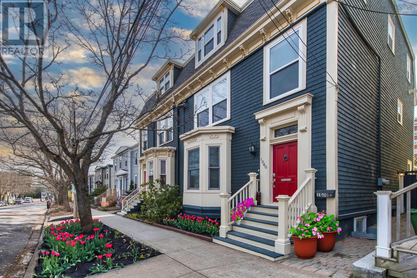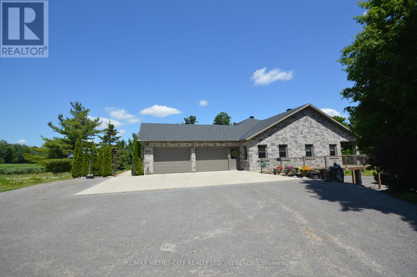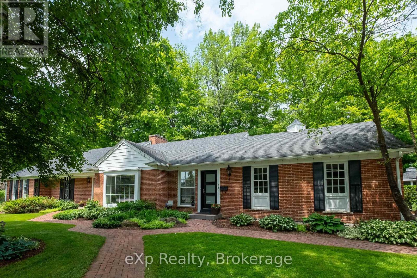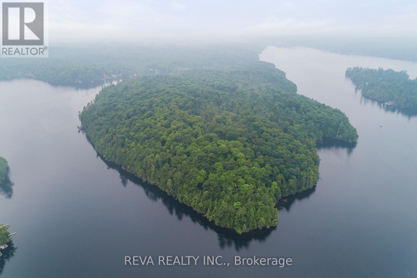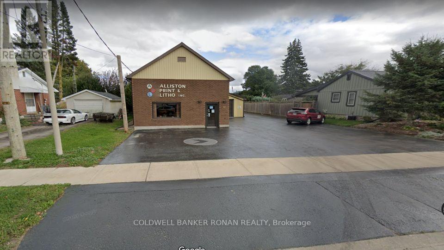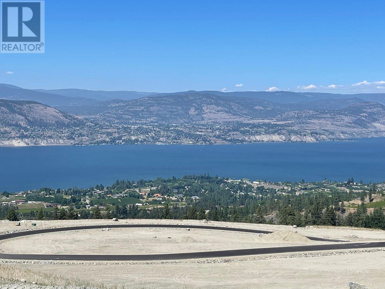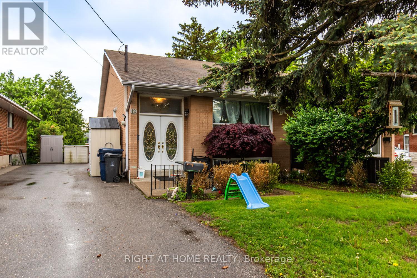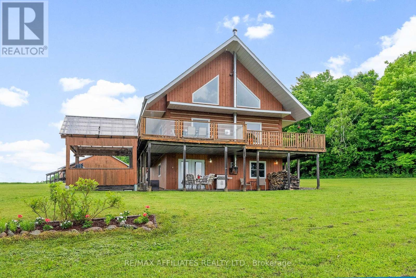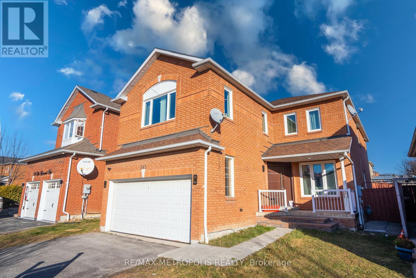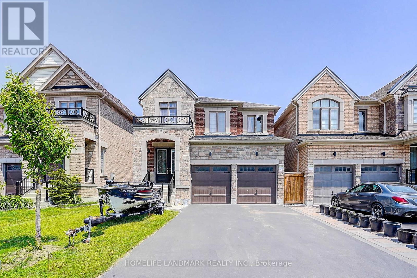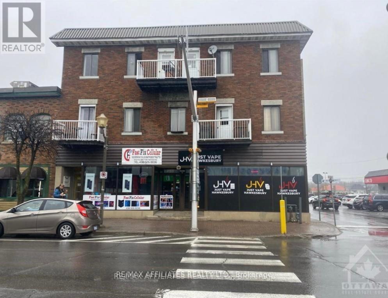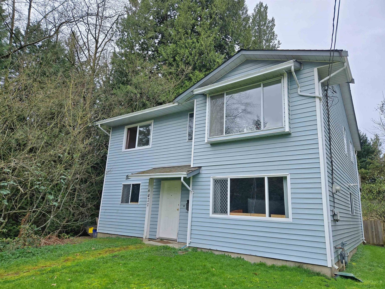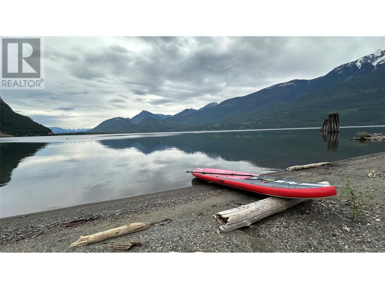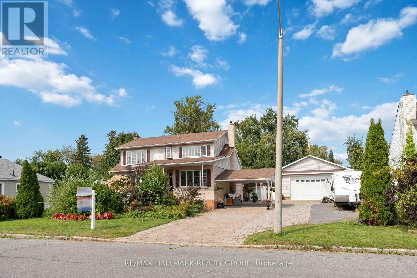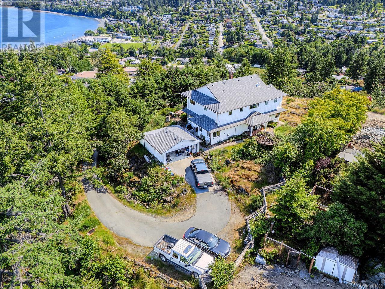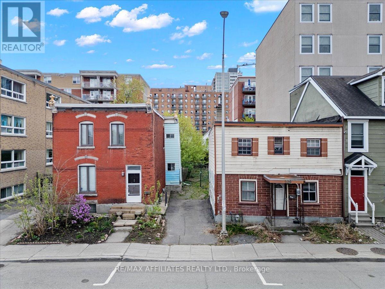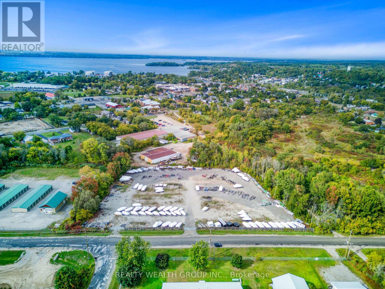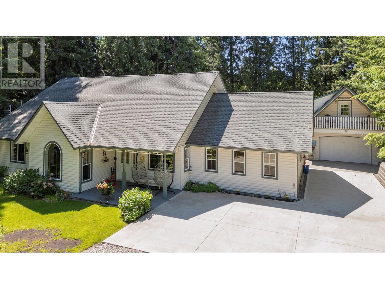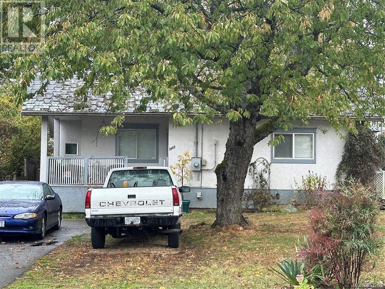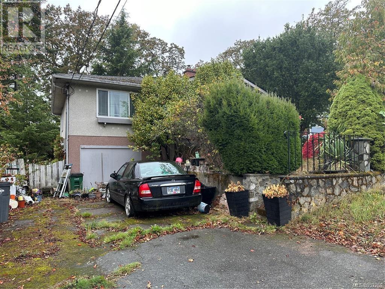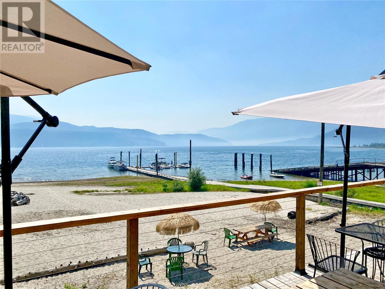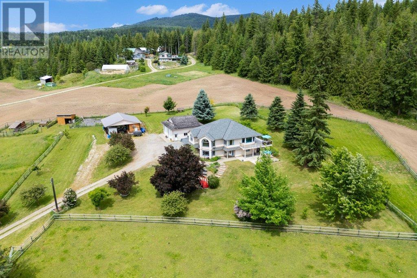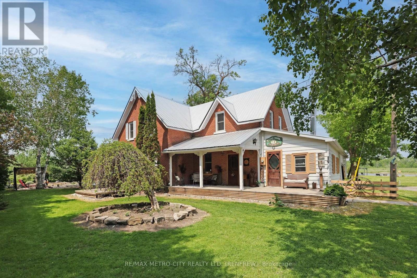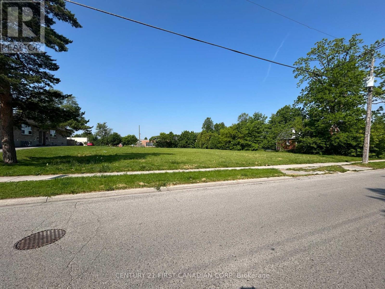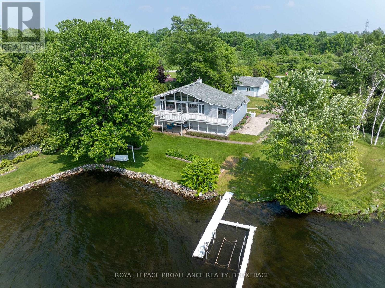4023 Carling Avenue
Ottawa, Ontario
Developers, Investors and owner operators, a good property with great exposure for retail on carling Ave in the Heart of Kanata High Tech Park. 100' x 150' rectangular lot, a rare find in this park, Canada's largest Technology Park. General Industrial zoning (IG6) allows for many uses, such as catering establishment, drive-thru facility, cannabis production facility, light industrial uses, medical facility, office, place of assembly, printing plant, production studio, storage yard, technology industry, training centre; currently occupied by a residential tenant, sitting on this 15000 sqf lot is a 2 bedroom one bathroom bungalow and a detached 1000 sqf garage/retail/storage/office space with a bathroom and ample parking. (id:60626)
Coldwell Banker Sarazen Realty
4023 Carling Avenue
Ottawa, Ontario
Developers, Investors and owner operators, a good property with great exposure for retail on carling Ave in the Heart of Kanata High Tech Park. 100' x 150' rectangular lot, a rare find in this park, Canada's largest Technology Park. General Industrial zoning (IG6) allows for many uses, such as catering establishment, drive-thru facility, cannabis production facility, light industrial uses, medical facility, office, place of assembly, printing plant, production studio, storage yard, technology industry, training centre; currently occupied by a residential tenant, sitting on this 15000 sqf lot is a 2 bedroom one bathroom bungalow and a detached 1000 sqf garage/retail/storage/office space with a bathroom and ample parking. (id:60626)
Coldwell Banker Sarazen Realty
Lot 1 Pemberton Farm Road
Pemberton, British Columbia
One very unique property located close to everything but feels so private and remote. Over 17 acres of level land with a 10 acre hay field producing over 100 bales yet less than 10 minutes to downtown and no neighbours. Endless year round sun on the banks of the dyked Lillooet river with easy access. Plenty of building sites cleared amongst trees that could have panoramic Mt Currie views. There are power lines over the hay field but very high up and hardly noticeable. BC Hydro offers grants for power to farm land or live off solar. Direct access to the best biking trails in the valley and an easy walk or horseback ride to town on the Friendship Trail. Minutes to the new Den Duyf Park, 2 golf courses & airport. A secret property to most so very special in deed. Virtual Tour at koijZCknqjI (id:60626)
Royal LePage Sussex
9 - 10 Porter Avenue W
Vaughan, Ontario
LOCATION!!! LOCATION!!! LOCATION!!! SITUATED IN THE HEART OF WOODBRIDGE ! IN THE SOUGHT AFTER CITY OF VAUGHAN. CLOSE TO TRANSIT, SHOPPING, NEW HOSPITAL, SCHOOLS, HIGHWAYS, RESTAURANTS, ENTERTAINMENT. THIS WELL APPOINTED TOWNHOUSE IS A GREAT PLACE TO CALL HOME. WALKOUT BALCONY FROM EAT-IN KITCHEN WITH GRANITE COUNTER TOP. FIRST FLOOR BONUS ROOM WITH WASHROOM, PERFECT FOR IN-LAW/NANNY. (id:60626)
Homelife Silvercity Realty Inc.
108 Varsity Estates Place Nw
Calgary, Alberta
Hello, Gorgeous! Welcome to 108 Varsity Estates Place NW – a beautifully maintained 4-bedroom, 3.5-bathroom estate home offering over 3,300 sq ft of living space on a professionally landscaped lot with golf course views in the prestigious community of Varsity Estates.The main floor greets you with slate tile flooring, soaring ceilings, and an open-to-below design that fills the home with natural light. The vaulted great room features rich millwork, built-ins, and a stunning free-standing gas fireplace, which elegantly separates it from the large dining area. A second sitting room with another fireplace and built-ins provides a cozy retreat, while the European-inspired kitchen offers flat-panel cabinetry, solid countertops, SubZero refrigerator, cooktop, built-in oven & microwave, and integrated garbage compactor. Upstairs, the spacious primary suite features a fireplace, wall-to-wall closets, access to a private balcony, and a renovated spa-like ensuite with dual sinks, jetted tub, steam shower, and heated floors. Two generously sized secondary bedrooms with dual closets and a full bath complete the upper level. The fully finished basement includes a wet bar, large rec room with built-in art niches, a 4th bedroom with ensuite, and an oversized utility/storage space with potential for further development. Additional highlights include main floor laundry with outdoor access, oversized double garage, A/C, a newer driveway, and impressive curb appeal. Enjoy outdoor living on the partially covered deck surrounded by mature trees and lush landscaping. This home is being sold as-is and is in one of Calgary’s most established neighbourhoods. (id:60626)
Royal LePage Benchmark
4444 Confidential Street
Vancouver, British Columbia
Busy Yaletown restaurant is now for sale. Take over this very successful restaurant specializing in Brunch. Rated with 4.6 stars on Google this is a neighborhood favorite for breakfast and lunch. With profit of $400,000 per year, you are purchasing a winning formula working flawlessly in one of Vancouver's most desired areas. The size of this location is 1077 sqft with a lease of $6000 per month. Do not disturb staff, contact listing agent for details. (id:60626)
RE/MAX Real Estate Services
D'amour Lake
Leask Rm No. 464, Saskatchewan
Centrally located in the ’lake country’, just over an hour drive from each of the cities of Saskatoon, Prince Albert and North Battleford, Lot 32 at D’Amour Lake could be your dream home. The 2.8 acre lot gives you room to breathe and enjoy the natural woodland setting surrounded by water, deciduous and evergreen trees. The maintenance free composite deck that surrounds 3/4 of the house provides ample space to relax and enjoy the beautiful views, front and back. The walk-out level has 1,250 sq ft of patio for entertaining or lounging or enjoying a camp fire. Down one flight of stairs is a second firepit. There are plenty of opportunities to enjoy the outdoors with walking trails, boating and fishing on the lake, or golf at the near-by golf courses. There is lake access with a private dock. If snowmobiling is one of your interests, across the road is Thickwood Hills with plenty of trails. This custom built 3400 sq ft (on 2 floors) 4 bedroom, 3 bathroom home with walk-out lower level provides year round comfort. Open concept main area with vaulted ceiling and tons of natural light from large windows. The first thing you’ll notice upon entry is the unique custom built staircase, opening up to the pool table area in the lower level. The kitchen has a large 8’x5’ island with sink, granite countertops, stainless steel appliances that include fridge, induction stove, dishwasher and bar fridge. There is plenty of seating and entertaining area around the island, breakfast nook and dining area table. The main floor has the master bedroom with ensuite, walk in closet, as well as a 2nd bedroom. The bathroom with tub and shower, and mud room with laundry complete the main level. The lower level includes 2 additional bedrooms, utility room, storage room with fridge, wet bar, and plenty of closet storage space. The in floor heat and gas fireplace.. The 3 car garage can be accessed through the mud/laundry room and is equipped with in floor heat and work benches. (id:60626)
Choice Realty Systems
1056 Bland Street
Halifax, Nova Scotia
Welcome to 1056 Bland Street, an exceptional and rare investment opportunity in the heart of Halifaxs prestigious South End. This charming Victorian triplex is perfectly positioned to be a standout addition to any savvy investors portfolio. With three self-contained rental units consisting of two one-bedroom units and one spacious three-bedroom unit, this property offers excellent income-generating potential in a location that consistently attracts high-quality tenants, with each tenant on a fixed term lease. The upstairs unit offers a one unit plus den allowing for additional rental income. Properties like this are seldom available in such a prime location, just steps from universities, hospitals, shopping, restaurants, and downtown Halifax. The South End continues to be one of the citys most desirable rental markets, making this a smart long-term investment with stable returns. Over the years, the property has been carefully maintained and thoughtfully upgraded, including roof updates in 2011 and 2017, exterior painting in 2016, a hot water tank replacement in 2018, and new sewer lines also installed in 2018, new deck in 2022 and washer/dryer in upper unit. Additionally, all units are equipped with a sprinkler system, offering enhanced safety and peace of mind for both tenants and owners. There is a dedicated parking spot with the property along with ample street parking in the area. This property offers timeless Victorian characterhigh ceilings, elegant details, and classic curb appeal with minimal maintenance. Whether you're expanding an existing portfolio or entering the real estate market with a high-performing asset, 1056 Bland Street represents a unique and rewarding opportunity in a location where properties like this rarely come available. Dont miss your chance to secure a solid investment in one of Halifaxs most coveted neighbourhoods. (id:60626)
Royal LePage Atlantic
1060 Bland Street
South End, Nova Scotia
Nestled in the heart of Halifaxs coveted South End, just steps from hospitals, universities, downtown, and top-tier schools, 1060 Bland Street offers a rare opportunity to own a piece of history reimagined for modern living. This stately 5-bedroom home was thoughtfully and extensively renovated in 2011 with no detail overlooked, and also features a self-contained 1 bedroom unit in the basement. The property contains a dedicated parking spot along with street parking. From the moment you step inside, the high-end finishes and architectural grandeur are unmistakable. Youll be greeted by soaring 10-foot ceilings, radiant in-floor heating, and an ambiance of timeless sophistication. The main floor is designed for elevated living and entertaining, featuring an expansive family room, formal dining area, and a chefs kitchen complete with high-end finishes and refined custom details throughout. Upstairs, the second floor boasts three generously sized bedrooms and a full bathroom, all graced with continued 10-foot ceilings and abundant natural light. The third floor provides two additional bedrooms, a full spa-inspired bathroom, and a spacious laundry roomideal for growing families or guests. Enjoy privacy and tranquility in the beautifully landscaped back patio, a secluded oasis perfect for morning coffee or evening gatherings. A dedicated parking space adds further convenience. A major highlight of the property is the fully furnished 1-bedroom apartment with a separate entranceperfect for extended family, a live-in nanny, or rental income. This space offers a seamless blend of comfort and style, echoing the high-quality finishes of the main residence. Whether youre seeking an elegant family home or a smart investment in one of Halifaxs most desirable neighbourhoods, 1060 Bland Street delivers on every front. Opportunities like this are rarebook your private showing today. (id:60626)
Royal LePage Atlantic
1060 Bland Street
South End, Nova Scotia
Nestled in the heart of Halifaxs coveted South End, just steps from hospitals, universities, downtown, and top-tier schools, 1060 Bland Street offers a rare opportunity to own a piece of history reimagined for modern living. This stately 5-bedroom home was thoughtfully and extensively renovated in 2011 with no detail overlooked, and also features a self-contained separate 1 bedroom unit in the basement. From the moment you step inside, the high-end finishes and architectural grandeur are unmistakable. Youll be greeted by soaring 10-foot ceilings, radiant in-floor heating, and an ambiance of timeless sophistication. The main floor is designed for elevated living and entertaining, featuring an expansive family room, formal dining area, and a chefs kitchen complete with high-end finishes and refined custom details throughout. Upstairs, the second floor boasts three generously sized bedrooms and a full bathroom, all graced with continued 10-foot ceilings and abundant natural light. The third floor provides two additional bedrooms, a full spa-inspired bathroom, and a spacious laundry room, ideal for growing families or guests. Enjoy privacy and tranquility in the beautifully landscaped back patio, a secluded oasis perfect for morning coffee or evening gatherings. A dedicated parking space adds further convenience, along with additional street parking. A major highlight of the property is the fully furnished 1-bedroom apartment with a separate entrance, perfect for extended family, a live-in nanny, or rental income. This space offers a seamless blend of comfort and style, echoing the high-quality finishes of the main residence. Whether youre seeking an elegant family home or a smart investment in one of Halifaxs most desirable neighbourhoods, 1060 Bland Street delivers on every front. Opportunities like this are rare; book your private showing today. (id:60626)
Royal LePage Atlantic
3280 Burnstown Road
Horton, Ontario
Custom brick bungalow built in 2016 situated on over 31 acres, with a double car attached garage. Open concept living, kitchen, with island, dining room and living room with propane fireplace. Main floor also includes 2 bedrooms, primary bedroom includes a 3 piece en suite, a sperate office, 4 piece bathroom and large laundry room. Partially finished lower level has a rec room, 3 piece bath and walk out entrance. There are plenty of windows throughout, a wrap around deck and a fully insulated separate shop. Maintenance free home, just move in and enjoy. Please allow 24 hours irrevocable on all offers. (id:60626)
RE/MAX Metro-City Realty Ltd. (Renfrew)
440 5th 'a' Street W
Owen Sound, Ontario
Welcome to 440 5th Street A West, a truly exceptional home in one of Owen Sound's most sought-after neighbourhoods. Set on a beautifully landscaped 125 x 125 lot, this property features an impressive cascading water feature, two garden sheds, underground irrigation system, and a custom patio, gazebo, and gas fireplace perfect for outdoor relaxation and entertaining. Step inside and immediately notice the timeless craftsmanship of Lewis Hall Construction. Every detail reflects elegance, quality, and understated luxury. The gourmet kitchen is a chef's dream, equipped with top-of-the-line Miele appliances, custom cabinetry, and heated floors. The open-concept design connects the kitchen to the family room, dining area, and sunroom, making this space ideal for gatherings, large or small. Rich hardwood floors flow throughout, leading to a secluded primary suite that feels like a private retreat. Located at the end of the hall, it offers quiet serenity and premium finishes, the perfect end to any day. A spacious second bedroom is located near a beautifully appointed 4-piece spa-like bathroom, along with convenient main floor laundry. Upstairs, you'll find two generous bedrooms and another full bathroom ideal for guests or growing families, offering flexibility and comfort. The finished lower level includes a quiet, tucked-away office and a vibrant rec room perfect for movie nights, kids' play, or hobbies. Simply put, there's nothing else like this home in Owen Sound. Thoughtfully designed, immaculately maintained, and truly one of a kind. This is your opportunity to live beautifully. (id:60626)
Exp Realty
10 Pitt Street
Sydney, Nova Scotia
Introducing a charming boutique hotel for sale in the heart of downtown Sydney. This exquisite property features a total of 11 separate units, offering a diverse range of accommodations to cater to guests' needs. Among the 11 units, 6 are self-contained apartments, providing a sense of privacy and comfort for guests seeking a home-away-from-home experience. Within the self-contained apartments, there are 3 cozy 1-bedroom units and 3 spacious 2-bedroom units, with 2 of the latter boasting 2 bathrooms for added convenience. Additionally, the hotel offers 5 single hotel-style rooms, perfect for guests looking for a more traditional lodging experience. The boutique hotel also features a welcoming lobby and dining area, creating a warm and inviting atmosphere for guests to relax and socialize. The dining area presents an opportunity for conversion into additional rooms, allowing for flexibility in accommodation offerings. For added convenience, the property includes 2 separate laundry rooms, ensuring that guests have access to essential facilities during their stay. Noteworthy is the extensive renovation that took place in 2005, enhancing the overall appeal and character of the hotel. This renovation has contributed to the property's history, overall design and amenities, making it a desirable investment opportunity in the vibrant downtown Sydney hospitality market. Don't miss the chance to own this boutique hotel and provide guests with a memorable and comfortable stay right here in downtown Sydney! (id:60626)
Coldwell Banker Boardwalk Realty
0 Headland Lane
Tudor & Cashel, Ontario
Imagine owning a sprawling 73-acre paradise in Coe Hill, where the pristine natural beauty of Steenburg Lake beckons you to unwind and reconnect with nature. This property offers an entire private point facing South, East, or North over breathtaking waterfront. The shoreline is natural and includes sand based shoreline and rocky outcrops. This unique piece of land is perfect for recreation and relaxation. Whether you dream of spending your days swimming in the pristine, clear waters of Steenburg Lake, boating, paddling or fishing for the catch of the day, this property delivers.Plan your home or cottage for this extraordinary site, where every window could frame picturesque views of the lake or forest. The natural setting provides a perfect backdrop for a life of leisure and adventure. As an investment, a seasonal getaway or a permanent residence, this land offers a blank canvas for your vision of paradise. (id:60626)
Reva Realty Inc.
83 Dufferin Street S
New Tecumseth, Ontario
A rare opportunity to acquire a well-established, family-owned print shop in the heart of Alliston. Operating since 1976, Alliston Print and Litho at 83 Dufferin Street offers a turnkey business with a strong reputation and loyal clientele. The property features a mix of office and warehouse space, ideal for continued operations. Despite its low-rise residential zoning, the property holds non-conforming use status, allowing ongoing print business. Perfect for an existing business to expand it's operations, entrepreneurs or investors who are seeking a business with deep community roots. (id:60626)
Coldwell Banker Ronan Realty
Lot 4 - 140 Benchlands Drive
Naramata, British Columbia
Build your dream home in the new and upcoming community of Vista Naramata. Nestled among vineyards, orchards, and hiking trails, this serene location offers the ultimate in relaxation and natural beauty. Wake up to breathtaking views of Okanagan Lake and the charming village of Naramata. Enjoy the tranquility of nature, near world class wineries, hiking trails, and local amenities. Design your custom home on this spacious 1.24 Acre gently sloping lot, perfectly positioned at the front of the development. Homes are already under construction. With the region's growing popularity, don't miss this rare opportunity to own a piece of paradise. Only 15 builder lots remain. Contact us today to learn more about securing your lakeview property in Naramata! All measurements are approximate. (id:60626)
Engel & Volkers South Okanagan
389 Bamberg Crescent
Waterloo, Ontario
Welcome to this stunning home located in the desirable west end of Waterloo. Situated in a peaceful corner of Clair Hills, this property offers convenient access to the Boardwalk, Costco, and Waterloo West's upcoming premier park, as well as being just steps away from extensive walking trails. The kitchen has been thoughtfully designed with both large families and entertaining in mind, featuring a gas range, beverage refrigerator, and upgraded granite countertops with a waterfall edge and backsplash. The breakfast nook opens onto an outdoor patio with a pergola, creating a seamless indoor-outdoor living space. You'll also find a formal dining room and multiple comfortable living areas. The master bedroom provides a true retreat with a spacious walk-in closet and a large ensuite that includes a corner soaker tub. For added convenience, the laundry room is located on the upper level, with a secondary laundry option in the lower level. The home offers a total of five bedrooms, with four located on the upper level and one in the basement. The interior has been recently updated with new hardwood, tile, and stone flooring, along with fresh paint, countertops, and lighting, providing a fully modern feel. Outside, professionally landscaped stonework enhances both the front and back of the property. This exceptional home is a must-see! (id:60626)
Trilliumwest Real Estate
12 Murellen Crescent
Toronto, Ontario
This 3+1 bedroom bungalow (with a large attic primed for conversion into a cozy loft) is brimming with potential for both investors and homeowners. For investors, the home features separate upper and lower units, providing an excellent opportunity for rental income. For families, the layout offers the flexibility to live in one unit while the other helps offset your mortgage, or you can comfortably accommodate in-laws, or even a nanny suite. Additional highlights include abundant storage throughout, a cozy gas fireplace, and plenty of natural light. The basement features a walkout to a low-maintenance, spacious backyard. Whether you're an investor looking for great returns or a family seeking a versatile living space, this property has the potential to meet all your needs. Don't miss the opportunity to buy this unique home. (id:60626)
Right At Home Realty
6557 North Rd
Duncan, British Columbia
A rare opportunity to own 12.3 acres of natural beauty featuring a 3 bed, 2 bath rancher surrounded by forest, meadow, and a peaceful stream-fed pond. This private and versatile property includes a double bay shop and A1 zoning—perfect for hobby farming, horses, or future agricultural use. Enjoy single-level living with an open layout, cozy living spaces, municipal water, and serene views. Plenty of room to build a stable, riding ring, or expand your dream homestead. Just minutes from golf courses, vineyards, and Mount Prevost’s trails. A true rural retreat with endless possibilities. Measurements are approximate, please verify if important. (id:60626)
Exp Realty (Na)
4 Quarters Nw Of Swift Current
Swift Current Rm No. 137, Saskatchewan
Full Section of farmland in the RM of Swift Current No 137, totaling 640 acres with approximately 551 acres cultivated, per SAMA. Total assessment:539,100. Located just northwest of Swift Current, near the SaskPower power station. Contact me today for more details. (id:60626)
Exp Realty
5265 Highway 511 Highway
Lanark Highlands, Ontario
Lakeside Living Redefined at 5265 Highway 511. A rare, one-of-a-kind lakeside package with approx. 43 acres on pristine Hornes Lake. This isn't just a home; it's a lifestyle, a retreat, and an investment all in one. Included in the purchase are three separately deeded, waterfront parcels: a custom-built log home, plus two vacant waterfront lots, giving you space, privacy, and limitless potential. The 3.5 acre private peninsula even has a 2 bedroom cottage (75% complete). Step inside this stunning 3-bedroom, 4-bathroom log home, and you'll immediately feel the craftsmanship and character that make it so special. The main floor greets you with soaring ceilings, a beautiful open staircase, gorgeous Maple hardwood floors, and the kind of warm, rustic elegance that only a true log home can offer. The heart of the home opens into a bright, open-concept living space designed for both comfort and entertaining. Upstairs, a versatile open loft offers space for a home office, cozy reading nook, or home gym. The massive primary suite has tons of room to create a relaxing sanctuary. Downstairs, the walkout basement is built for fun with a huge recreational space, pool table, lounge area, and direct access to the outdoors, where the lake and surrounding land are yours to explore. You'll also find an additional bedroom and bathroom. Outside, the magic continues. There's flat, usable land for hosting gatherings, lawn games, or even adding additional structures. Whether it's bonfires with friends, BBQs with family, or just enjoying the quiet peace of the lake, this property gives you the space and the setting to do it all. Located just 9 minutes from Lanark, and 25 mins from Carleton Place & Almonte, this property is a true four-season escape that defines country convenience - perfect for weekend getaways, full-time living, or multi-generational use. This isn't just a property - it's your chance to own an entire piece of paradise. (id:60626)
RE/MAX Affiliates Realty Ltd.
345 Old Harwood Avenue
Ajax, Ontario
A Beautiful Detached Brick Home with approximately 2700 Sq Ft of Living Space plus a large 1200+ Sq Ft Basement. This home features 5 spacious bedrooms and has been fully renovated over the years by the current owners and is ready for your family to move in! The first floor features an open concept layout with luxurious porcelain tiles and upgraded light fixtures throughout. There is an expansive chef's kitchen featuring a gas cooktop, a large 60" wide built-in fridge and custom cabinetry. The family room has a cozy gas fireplace and large window letting in lots of natural light. The upper level has 5 generous sized bedrooms, all with built-in organizers inside the closets. There are also 2 full washrooms upstairs with both stand-up showers and bath tubs. Additionally, there is a Sizeable Unfinished Basement with Great Potential! The large unfinished space offers plenty of room to create whatever you need a home gym, extra bedrooms, a media room, or more. With a wide-open layout, its the perfect blank canvas to expand your living space and add value to your home. The possibilities are endless. The exterior of the house has potlights and the backyard includes a large stained wood deck to enjoy with your guests! (id:60626)
RE/MAX Metropolis Realty
412 Olde Village Lane
Shelburne, Ontario
Immerse yourself in the sought-after Shelburne community, centrally located to all desired amenities including grocery stores, schools, parks, recreation centres, highway 10 and more. The interior boasts over 2,000 square feet above grade with an open concept layout that intricately combines all the primary living areas with durable laminate floors flowing through this level. Lovely chef's kitchen designed to entertain loved ones while cooking warm meals and boasting a centre island, quartz countertops, ample upper and lower cabinetry space, and built-in stainless steel appliances. The second level hosts the primary bedroom featuring a gorgeous 5pc ensuite and walk-in closet. 3 more spacious bedrooms down the hall with their own design details plus a shared 4pc bathroom. California window shutters found throughout, adding an extra touch of style and privacy. The lower level offers its own living headquarters with seperate entrance - ideal for investors or multigenerational living. Here, you'll find 2 spacious bedrooms, a kitchenette with an open concept recreation area, and a 3pc bathroom. *Extra storage for upper level and cold room located on this lower level, however, completely separate from basement apartment for extra privacy*. Great location with a lovely backyard big enough to accommodate an in-ground pool. An absolute must see! (id:60626)
Sam Mcdadi Real Estate Inc.
111 Sunrise Way
Priddis Greens, Alberta
Discover the perfect blend of country living and urban convenience with this stunning private acreage in Priddis Greens, just 25 minutes from Calgary. Spanning over 3,200 square feet, this exquisite home features 3 bedrooms and 3 bathrooms, all set on a beautifully treed lot at the end of a private driveway. Enjoy sweeping valley views from your large deck and patio spaces, while the vaulted ceilings and hardwood floors create an inviting ambiance throughout. With a developed walkout lower level complete with two cozy fireplaces and a warm sauna, this home is designed for both relaxation and entertainment. Plus, with the prestigious Priddis Greens Golf Course just five minutes away, you’ll have easy access to leisure activities while enjoying the tranquility of your own oasis. Embrace fresh air and peaceful living—this is more than just a home; it's your new lifestyle waiting to be embraced! (id:60626)
Royal LePage Benchmark
21 Hayeraft Street
Whitby, Ontario
Welcome To This Beautiful And Spacious 4 Bedroom Detached Home with Double Garage Located In A Desired Community.This beautiful home was built in 2020 and featuring an elegant stone-and-brick exterior. A grand double-door entrance and a long driveway with No sidewalk provide parking for up to 4 vehicles. The main floor boasts a spacious, functional layout with hardwood and ceramic tile flooring, 9-foot smooth ceilings. The modern gourmet kitchen is a chef's dream, featuring granite countertops, a center island with a breakfast bar, and stainless steel appliances. 2nd Floor All Hardwood Floor, Master bedroom suite includes a walk-in closet and a luxurious 5-piece ensuite with a freestanding bathtub. Second bedroom has a private 4-piece ensuite, while the other two bedrooms share a semi-ensuite. All bathroom, Upgraded Counters. A second-floor laundry room adds convenience to everyday living. Perfectly situated near shopping centers, community amenities, recreational facilities, and Highway 412, this home is ideal for first-time buyers or investors. Don't miss out! (id:60626)
Homelife Landmark Realty Inc.
253 Main Street E
Hawkesbury, Ontario
EXCELLENT INVESTMENT! Calling all investors! Looking for lucrative investment opportunity. check out this fantastic 8 residential, 2 commercial property located in the Hawkesbury. Centrally located within the steps of the historic Hawkesbury downtown. This solid brown bricked structure comes with great income. Property features 8 residential and 2 commercial units each with its own unique layout. Units include a mix of 1 or 2 bedroom units. Ideally situated in downtown Main St making it an attractive option for potential renters with easy access to transportation, shopping, and restaurants. Tenants will enjoy the convenience of city living at it's best. This investment property is a rare opportunity to own. a profitable income property located in heart of downtown. Conveniently located and fully all residential units rented. Great revenue. Perfect for first time investor or a seasoned investor looking to build their portfolio wth a well kept and managed building. Wont last long! (id:60626)
RE/MAX Affiliates Realty Ltd.
6421 King George Boulevard
Surrey, British Columbia
CHARMING HOME IN PRIME WEST NEWTON LOCATION! Nestled on a spacious 7,987 sq ft lot in the heart of Surrey, this cozy 4-bedroom, 1.5-bath home offers the perfect blend of comfort, space, and convenience. With fantastic curb appeal and a prime location, this property is ideal for families or investors alike. Enjoy ample parking with rear access. Inside, you'll find a well-maintained interior featuring a bright country-style kitchen, spacious bedrooms, and more. Outside, enjoy being near a peaceful creek-perfect for creating lasting family memories. With future development potential along the evolving King George Corridor and the proposed Surrey Bus Rapid Transit or SkyTrain expansion, this is a hidden gem! Call for showing! (id:60626)
Sutton Group-West Coast Realty
Jovi Realty Inc.
605 Sixth Avenue
Lardeau, British Columbia
Spectacular Waterfront Property in Lardeau, BC! Discover a unique opportunity to own a private waterfront property on Kootenay Lake in Lardeau, BC. This 16,600 sq.ft. lot features a 85' sandy beach, breathtaking mountain and glacier views, raised garden beds, variety of trees. Two separate accommodations: an 820 sq.ft. main home with a 400 sq.ft. cedar deck, and a 600 sq.ft. guest suite with a 340 sq.ft. deck. Both residences are thoughtfully designed with open-concept living spaces and modern amenities. The property includes underground utilities & sprinkler system, high-speed fiber optic internet, a backup generator, and two mooring buoys. With room to build a future dream home & garage, this property offers the perfect blend of tranquility and year-round outdoor recreation. Whether it's a seasonal getaway/escape from urban life, multi-family, income potential or a full time residence as it's being used now - this property offers the flexibility and convenience to live out your Kootenay Lake dream. (id:60626)
Fair Realty (Kaslo)
431 Blake Boulevard
Ottawa, Ontario
This is the one! Welcome to 431 Blake Boulevard. This charming property offers plenty of space and versatility, featuring 2 spacious bedrooms and 2 well-appointed bathrooms on the upper level. The main floor is quite spacious with separate living and dining rooms, large kitchen, and home office. The lower level boasts a fully separate dwelling unit complete with a kitchenette and bathroom, perfect for extended family, guests, or rental income. Outside, you'll find a large detached garage and a massive backyard, providing endless opportunities for outdoor activities, gardening, or entertaining. This property is ideal for those seeking extra space and the potential for additional income. The R4 zoning on this rarely offered double lot offers many great redevelopment possibilities. Situated within walking distance to all major amenities and close to two major bus routes, this location offers ample opportunities for the savvy investor. Call today for more information! (id:60626)
RE/MAX Hallmark Realty Group
1573 Scarlet Hill Rd
Nanaimo, British Columbia
Perched at the top of Scarlet Hill Road with glorious 180 degree views overlooking Departure Bay, the Gulf Islands, Mount Baker, all the way around to Mount Benson you’ll find this treasure of a home waiting for your inspirational upgrades. 4 Bedrooms, 4 bathrooms (2 ensuites) kitchen, living room, sunroom, and balcony all positioned to take in the breathtaking views. The master suite has plenty of space, a walk-in closet, 3 piece bath and its own private balcony to enjoy morning coffee, and evening beverages with epic sunrises and stunning sunsets year round. The additional family room and den offers flexibility for multi-generational living. This almost ¾ acre property has plenty of outdoor space for entertaining, sunbathing, setting up a garden as well as a detached double wide garage for parking or work space for your projects. Trees are strategically placed to offer privacy from neighbouring properties. If some elbow grease and heavy lifting is not an issue for you the rewards will be big with this one! Some interior pics will be added soon (id:60626)
Royal LePage Nanaimo Realty (Nanishwyn)
168-174 Murray Street
Ottawa, Ontario
Expand your portfolio with this premium development opportunity.High-density R4-UD zoning and over 7,000 sq ft of land in a sought-after locationperfect for buy-and-hold investors or developers targeting smart growth.Situated on one of Ottawa's most recognizable streets with a heritage overlay.A strategic acquisition close to shops, eateries, the Rideau Centre, transit, schools, and Parliament.HST included. (id:60626)
RE/MAX Affiliates Realty Ltd.
1406 Huckleberry Drive
Sorrento, British Columbia
Car buff/mechanic will love this private oasis property on 1.55 landscaped acres in prestigious Notch Hill Estates! Enjoy the 3192 sq. ft custom built home with its detached 1260 sq.Ft (32X40) mechanic's deluxe shop that includes a 4 post hoist, overhead block lift, mezzanine storage, in-floor + overhead heating, frame straightener, 3-220 outlets and a 6 point compressed air system. Shop also includes a handy a 2pc washroom, 11x15 storage room and full breezeway for additional covered parking. The home has a spacious 2-car garage with side RV parking and sani-dump! The elegant, rancher style home enjoys a breathtaking view of the valley and has a bright and open floor plan, full length deck, 3 Bedrooms & 2 Bathrooms on the main. The fully finished walkout basement has a 4th bedroom & bath plus a large rec room with cozy gas fireplace & games/bar area with wet bar and pool table included just perfect for entertaining! Outside is a beautiful parklike yard, inground irrigation & panoramic views! Call your showing today and make this your new home. (id:60626)
RE/MAX Real Estate (Kamloops)
0 Wychwood Crescent
Kawartha Lakes, Ontario
This property is one of four that are to be sold together, along with the Fenelon Falls Marina business. The sale includes all properties, assets, and liabilities associated with the marina, offering a unique opportunity to acquire a complete, turn-key marina operation in Fenelon Falls with fully integrated real estate and business operations. Financial statements are available upon request. ***This is a share sale listing that must be purchased together with all the assets, liabilities and lands associated with the business. (id:60626)
Realty Wealth Group Inc.
1047 Scotch Creek Wharf Road
Scotch Creek, British Columbia
Luxury Living Meets Zen Retreat – One-of-a-Kind Estate Property. Discover a truly exceptional home where luxury and tranquility come together seamlessly. This meticulously crafted estate offers refined living both inside and out, featuring a stunning 6-piece ensuite with soaring high ceilings and every comfort thoughtfully integrated. The gourmet kitchen is a chef’s dream with sleek stainless steel appliances, ample workspace, and elegant cabinetry—perfect for both entertaining and everyday living. The sun-drenched sunroom boasts a cozy fireplace and custom entertainment area. Outdoors, be transported by the landscaped Zen gardens complete with water features, a hot tub, and a fire pit gathering area. For added versatility, the property includes a one-bedroom, one-bathroom carriage house above the garage, a charming bunkie in the backyard, and a garage with a 3-piece bathroom—ideal for guests, hobbies, or extended family. Enjoy the comfort and convenience of on-demand hot water, in-floor heating, central vacuum, and a 16-zone irrigation system covering the entire property. Additional features include an RV hookup with power and water, a gated driveway, and trim lighting that changes with the seasons, adding festive flair year-round. The home also includes a spacious rec room complete with a wet bar, the perfect spot to catch the big game or host unforgettable movie nights. Just a couple minute walk from the beach. This property is more than a home, it's a lifestyle. (id:60626)
Century 21 Lakeside Realty Ltd.
3482 Bethune Ave
Saanich, British Columbia
*Development site for sale* Up to 6 story development opportunity at Uptown, Saanich. Applications for re zoning on similar sites have recently achieved an FSR of approximately 3:1. Walk score of 92 with major retailers and amenities just steps away including Saanich Plaza, Uptown centre, Walmart, Whole Foods, Save on Foods, Best Buy, Browns Social House, and Shoppers Drug Mart. Convenient access to Patricia Bay Highway, with 20 minutes to Victoria International Airport and 25 minutes to Swartz Bay Ferries. Nearby Hwy 1 North through Mckenzie interchange to Western Communities is reachable within 12 minutes by car, or South to downtown Victoria in 5 minutes. This friendly community is an outdoor enthusiasts dream, with hiking, cycling and all major trails, parks and nature sanctuaries all close by. A rare opportunity ! (id:60626)
Sutton Group West Coast Realty
RE/MAX Camosun
3480 Bethune Ave
Saanich, British Columbia
*Development site for sale* Up to 6 story development opportunity at Uptown, Saanich. Applications for re zoning on similar sites have recently achieved an FSR of approximately 3:1. Walk score of 92 with major retailers and amenities just steps away including Saanich Plaza, Uptown centre, Walmart, Whole Foods, Save on Foods, Best Buy, Browns Social House, and Shoppers Drug Mart. Convenient access to Patricia Bay Highway, with 20 minutes to Victoria International Airport and 25 minutes to Swartz Bay Ferries. Nearby Hwy 1 North through Mckenzie interchange to Western Communities is reachable within 12 minutes by car, or South to downtown Victoria in 5 minutes. This friendly community is an outdoor enthusiasts dream, with hiking, cycling and all major trails, parks and nature sanctuaries all close by. A rare opportunity ! (id:60626)
Sutton Group West Coast Realty
RE/MAX Camosun
634 Hysop Place
Chase, British Columbia
Waterfront paradise with 78' of prime water access on Little Shuswap Lake! This 3 bedroom, 3 bath home features a spacious rec room, manicured landscaping, and a large covered deck with a seasonal sunroom. Perfect for family gatherings and enjoying the water every day. Includes a 10'x20' dock and buoy. RV parking with water and Sani Dump available. This well-maintained property boasts central air, main floor laundry, roughed-in vacuum, walkout basement, water filter system, and a new roof. Ideal for creating unforgettable memories with family and friends while embracing waterfront living. Don't miss the opportunity to own this waterfront gem! (id:60626)
Century 21 Lakeside Realty Ltd
106 Lakeshore Lane
Leslie Beach, Saskatchewan
Welcome to this stunning 2018-built home at 106 Lakeshore Lane, Leslie Beach, offering an incredible modern design and breathtaking waterfront views. With 1,744 sq ft main floor and a 513 sq ft loft, this home provides a serene living experience. As you enter the house, you’ll be greeted by an open-concept design, blending the kitchen, dining, and living areas. The large windows throughout provide panoramic views of the lake. Cozying up by the living room's gas fireplace on chilly nights creates a warm, inviting atmosphere. The kitchen is a showpiece, with no detail overlooked—custom-built cabinets with pot lighting and a large island featuring elegant quartz countertops. The kitchen has appliances, including a gas range and a bonus second electric wall oven. The walk-in pantry has a generous counter shelf and storage shelves that reach the ceiling, for the kitchen essentials. The spacious master bedroom offers large windows showcasing the stunning lake views. A walk-in closet and the large ensuite is nothing short of luxurious. Have a relaxing soak in the 6-foot tub or shower and step onto the warm in-floor heating. The second bedroom on the main floor also faces the lake, providing beautiful views and a peaceful atmosphere. This room has a large closet and a queen-size Murphy bed. The separate bathroom with a walk-in large shower is perfect for accommodating guests. Step up to the loft, where you’ll find a walkway overlooking the main level. The loft boasts a large bedroom with windows offering a great lake view, a 3-piece bathroom, and a practical storage room, housing the water softener and a freezer. Step outside onto the attached deck with glass gas-lit railing, including a beer barn that provides the ideal spot to enjoy the outdoors. With exceptional craftsmanship, luxury finishes, and an unbeatable location, this home is the perfect place to create lasting memories.This is a rare opportunity to own a piece of paradise at Leslie Beach! (id:60626)
Century 21 Proven Realty
18-20 Burden's Point
Salvage, Newfoundland & Labrador
The Gateway at Burden's Point, 1.14 acres of magical waterfront solitude with Dunn House and Burden house representing vernacular Newfoundland architecture at its best. This can be an exclusive personal retreat for one or two families, or it is also well suited as a wellness retreat or artist in residence property. Comprehensive architectural rebuild under guidance from award winning design firm; Reflect Architecture. Their key principal was the avoidance of conspicuous design gestures in favor of exercised constraint, gently reinterpreting and enhancing original design elements to meet contemporary tastes and domestic comfort. The balance deftly preserves the facades of the houses long standing presence on the iconic landscape. Interior plans were informed by the simplicity and honesty of the white original shiplap resulting in crisp contemporary design. Burden House contains a large kitchen and dining space whereas the Dunn house contains a family room area with open kitchenette and dining space. Both homes feature two bedrooms and two bathrooms. The setting of these properties is unlike any other and likely of interest to those seeking peace and solitude but not in the absence of community. Access to Burden's Point is just a very short boat ride or walk, sheltered from the elements across the harbour. You are living in the pages of a design magazine, and able to step out the door to enjoy hiking, boating, nature and all that the rugged landscape has to offer. (id:60626)
O'deas Realty & Auction Room Ltd.
1294/1296 Daniels Road
Seymour Arm, British Columbia
Pub+ Marina+ Store & Campground. The one and only extensively renovated Wheelhouse Pub located on the water/beach in Seymour Arm. This is a hallmark destination for Shuswap Lake boaters, campers, house boaters, float planes and locals alike. This business opportunity includes a seasonal food service permit & liquor license for 100 inside + 40 on the patio and is being offered fully equipped with a brand new kitchen. The pub and land are being offered as a package with the adjoining waterfront property currently operating a private marina. Approx. 300ft of dock, 5x slips plus room for additional mooring. The package also includes a building previously used as a general store, as well as small campground or RV parking. Room to build more rental cabins or make a deal on the existing accommodation. This is ""The Gem"" of the Shuswap. (id:60626)
Century 21 In Town Realty
527 Lake Rosalind Road 5
Brockton, Ontario
Enjoy the best of both worlds with 1.4 private acres at the end of a quiet cul-de-sac, featuring 130 feet of lake frontage on Lake Rosalind and just minutes to Hanover. This well-maintained two-story home offers three fully finished levels, two rear balconies overlooking a secluded yard, natural gas heating, central air conditioning, and an attached two-car garage. (id:60626)
Exp Realty
Hodgson Land
Corman Park Rm No. 344, Saskatchewan
Location location location! Exceptional future investment quarter section of land located on hwy 7 & hwy 60. Only a minute drive south of 11th st W Saskatoon. There's land on both sides of hwy 7 see photos for visuals. North of highway is approx 113 acres, south of highway is approx 5 acres. (id:60626)
Coldwell Banker Signature
Dl 704 Bessborough Bay
Kelsey Bay, British Columbia
For more information, please click Brochure button. This rare 160 acre property is located on the mainland less than a 20 km boat ride from Kelsey Bay (Sayward) on Vancouver Island. The property's oceanfront is a 400m long and fronts the shoreline in Pembridge Cove which is located at the head of Bessborough Bay. The entire property is surrounded by crown land for those looking for a private oasis. The property has a south facing exposure with gentle to moderate terrain. There is a stream located on the southeast quarter of the property appears to be a source of year round fresh water. There are many different potential building sites. Multiple accesses to bring materials and supplies from Forward harbor and Beaver inlet are possible. The tidal bay would also provide access for a landing craft at high tide. The oceanfront is tidal revealing a over 750m long secluded sandy bay ideal for recreational purposes such as kayaking, clam or oyster collecting. The property was professionally timber cruised in 2022 and had a current volume of over 24,700 m3 and will continue to increase. This property is ideal for individuals looking for a generational investment for recreational, rural self-sustaining lifestyle or even a woodlot. The location is ideal for hunting, fishing and seafood harvesting and is relatively quick to access from Vancouver island and other areas throughout the region. (id:60626)
Easy List Realty
569 Radant Road Unit# 2
Kelowna, British Columbia
Discover elevated living in Lower Mission with this exceptional 3-bedroom, 2-bathroom townhome by Riverview Construction, celebrated for superior craftsmanship. Nestled within an exclusive enclave of just five homes, this residence offers a rare level of privacy, backing onto the serene green space of Mission Creek. Enjoy direct access to the Mission Creek Greenway and a leisurely walk to both Blue Bird Beach Park and the new Truswell Beach Park. Designed for today’s lifestyle, the home features a spacious 400 sq ft rooftop patio ideal for entertaining, a private two-car garage, and premium finishes throughout. Set in one of Kelowna’s most desirable and walkable neighbourhoods—steps from shopping, dining, breweries, and more—this is an unparalleled opportunity to enjoy luxury, convenience, and natural beauty. (id:60626)
RE/MAX Kelowna
377 Stroulger Road
Grindrod, British Columbia
Peace and serenity await at this stunning 5-bedroom, 3-bathroom home on 2.59 acres, offering jaw-dropping views of the Enderby Cliffs and the North Okanagan Valley. If you value privacy and quiet, this one is not to be missed. Tucked near the end of a no-thru road, the drive in sets the tone—peaceful, pastoral, and scenic along beautiful Stroulger Road, a hidden gem of the Okanagan. Step inside to a warm welcome with a grand spiral staircase leading to the main level, where natural light pours into the open-concept living and dining areas. Large windows frame the panoramic views, making the space feel both expansive and inviting. The kitchen is bright and functional, offering direct access to the yard and a refinished Duradek with glass railing—ideal for morning coffee or evening sunsets. The spacious primary suite features a generous layout and private 4-piece ensuite. With five bedrooms in total, there’s plenty of space for family, guests, or home office needs. Recent updates include a new roof (2024), Lennox furnace (2015), and hot water tank (approx. 5 years), and a water filtration system with UV treatment. Step outside and enjoy a beautiful rural setting with ample space to roam. The property is fully fenced and cross-fenced and includes a 30' x 32' detached shop with 12’ overhead doors, a 32' x 34' pole shed, a chicken coop and run (wired for predator protection), a sheep house and run, 3 outdoor faucets, fruit trees, and vegetable garden areas, Whether you're dreaming of hobby farming, a quiet retreat, or simply more space to enjoy the outdoors—this property offers it all. (id:60626)
RE/MAX Shuswap Realty
155 Storie Road
Horton, Ontario
Truly one of a kind two story brick home on 97 acres, that connects to the Algonquin Trail and is close to the Horton boat launch. House is in excellent state of repair featuring an eat in kitchen with cookstove, separate living room, family room, laundry room and 4 piece bathroom with jacuzzi tub on the main floor. Second level has 4 bedrooms and a 4 piece bathroom. Outdoors features an inground pool, several landscaped ponds, a large L shaped framed barn with water and hydro used for cattle, horses and hay storage. 70 acres of tillable land with rich clay loam soil and the remaining acres being mature bush, recreational bush and ponds. Approximately 2276 feet of road frontage on Storie Rd, resulting in potential for severance. This property is perfect for a hobby farm, outside adventures and so much more! (id:60626)
RE/MAX Metro-City Realty Ltd. (Renfrew)
225 Greenwood Avenue
London South, Ontario
VACANT LAND .609 of an acre in the heart of London. Zoning is R5-7(7). Multiple ARN's 393607019101700 & 393607019101600. R5 Zone provides for and regulates medium density residential development in the form of cluster townhouse. (id:60626)
Century 21 First Canadian Corp
162 Mcnally's Lane
Rideau Lakes, Ontario
Beautiful waterfront home located just southeast of the Village of Westport. This immaculate home rests on the shores of Upper Rideau Lake with level access to great water frontage and beautifully maintained and landscaped grounds. The home has a large inviting foyer with a 2-pc bathroom and a few steps that lead to the kitchen and breakfast nook with access out to the deck that overlooks the water. There is a large formal dining room attached to a bright and spacious open concept living room with a propane fireplace and another entryway to the large front deck. The dining room and living room have cathedral ceilings and floor to ceiling windows for unobstructed views of the lake and the front yard. The home has three bedrooms and a 4-pc bathroom on the main level. The lower level has a large recreation room with a walkout to the lower patio and sitting area as well as an additional bedroom, laundry room, pantry area, cedar room and large workshop. The property is serviced by a drilled well and septic system and is heated by a forced air propane furnace, a propane fireplace and electric baseboard heaters. There is also central air conditioning as well as a wood burning forced air furnace that is not currently being used but could be utilized if someone wished to do so. The property also includes an oversized 2-car detached garage, a large aluminum dock, boat lift and a 22 pontoon boat! Incredible package! Spend your day gardening in the many beautiful flower beds or enjoy relaxing in the lakeside swing and watching the sunset. Explore the many lakes of the Rideau System from your home that is in an excellent location just outside of the vibrant Village of Westport. (id:60626)
Royal LePage Proalliance Realty




