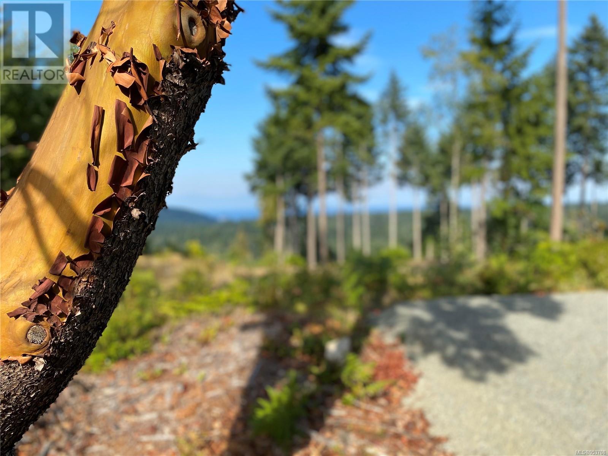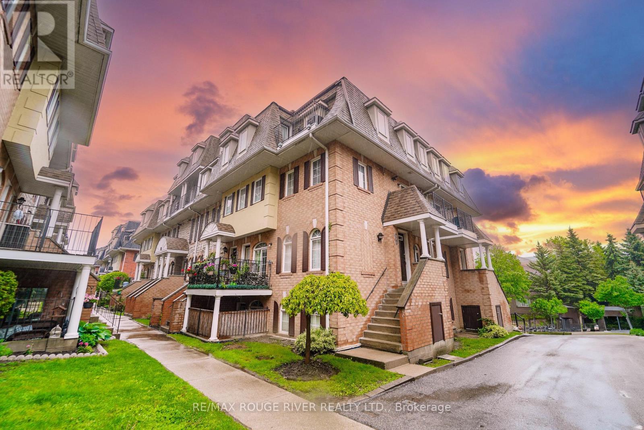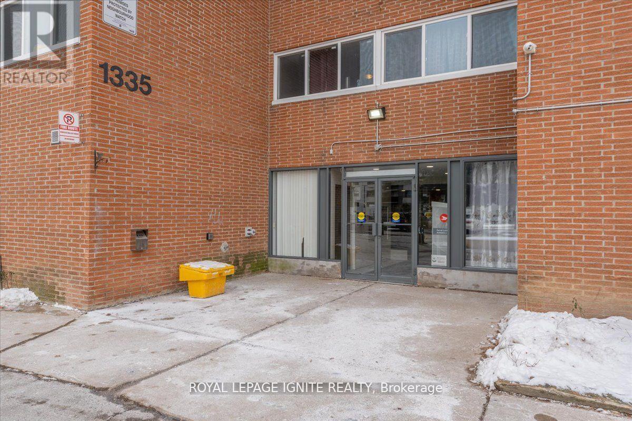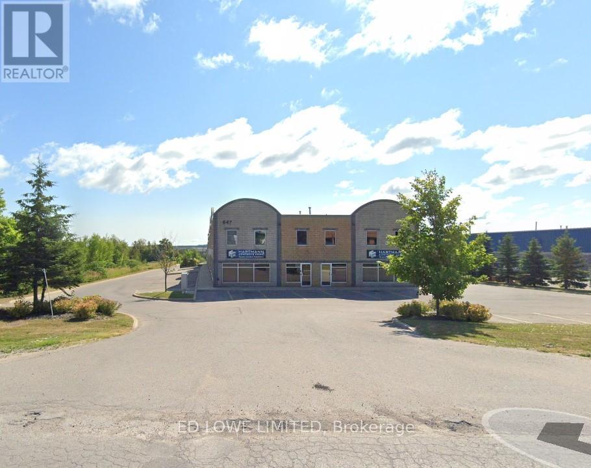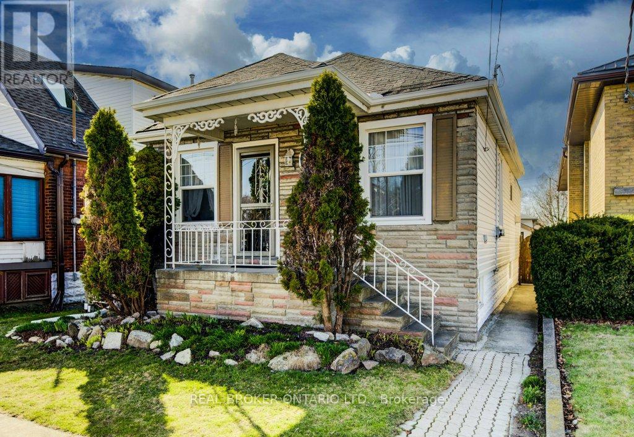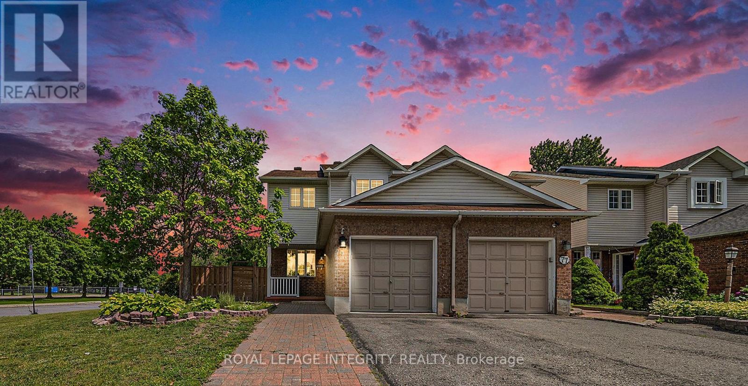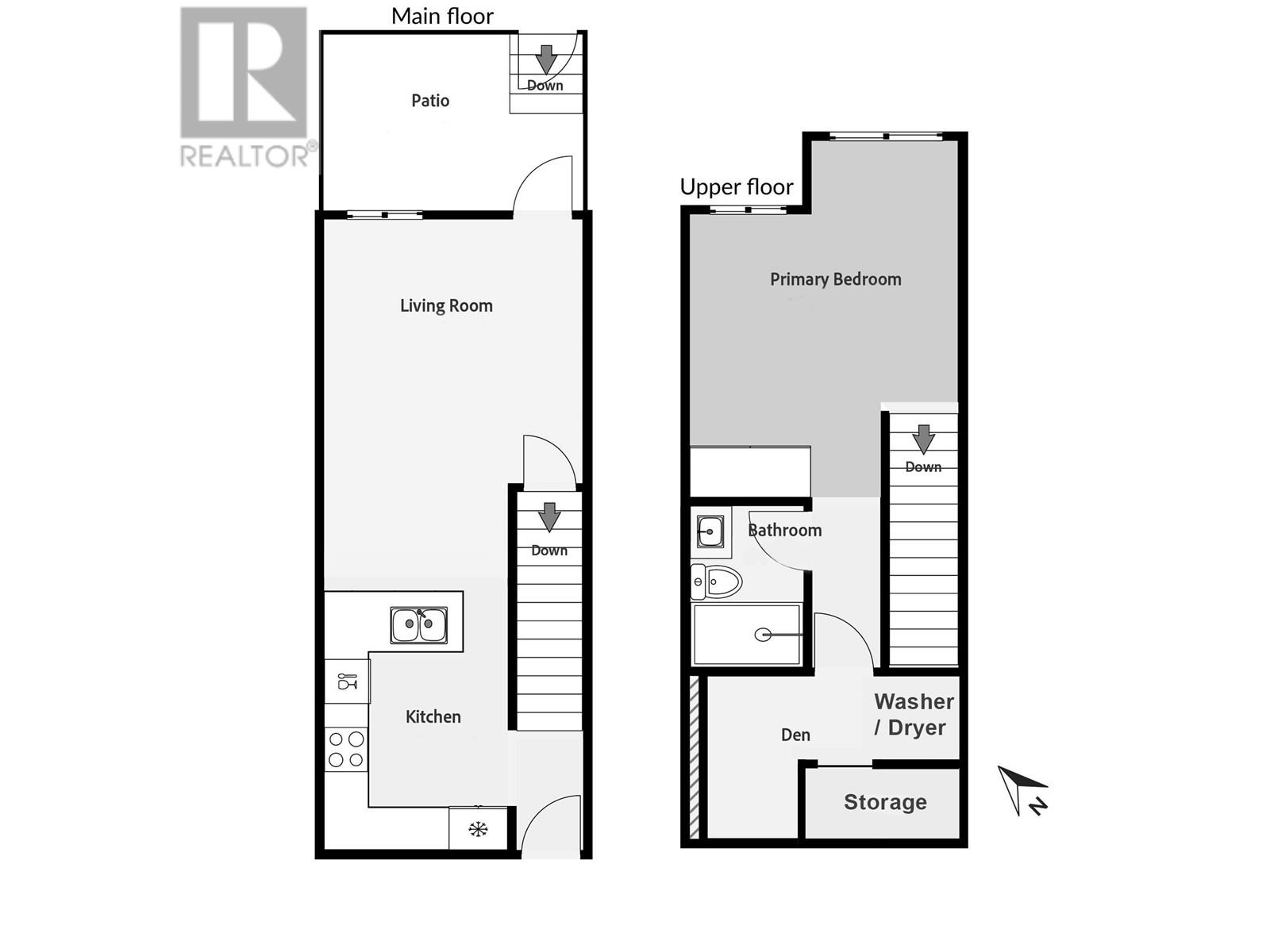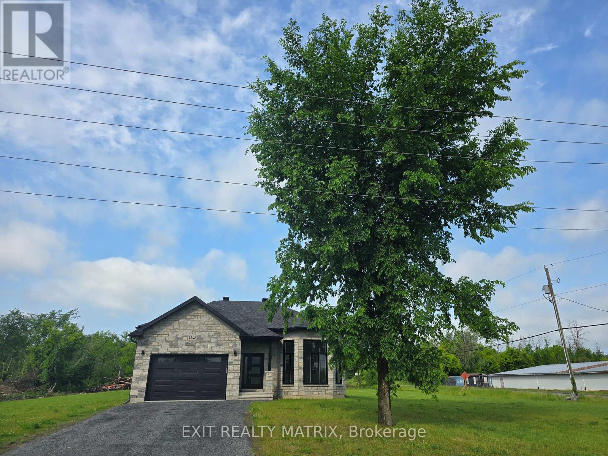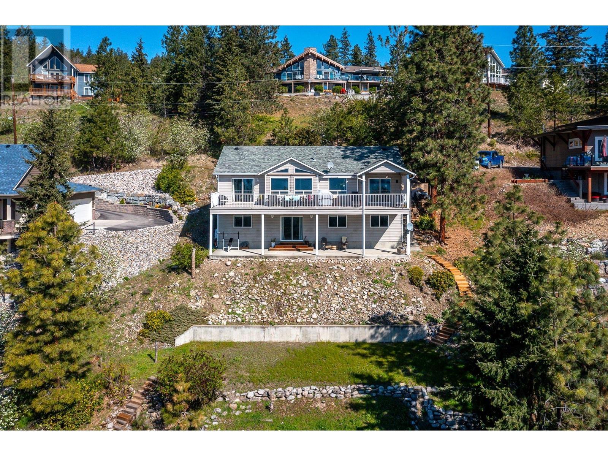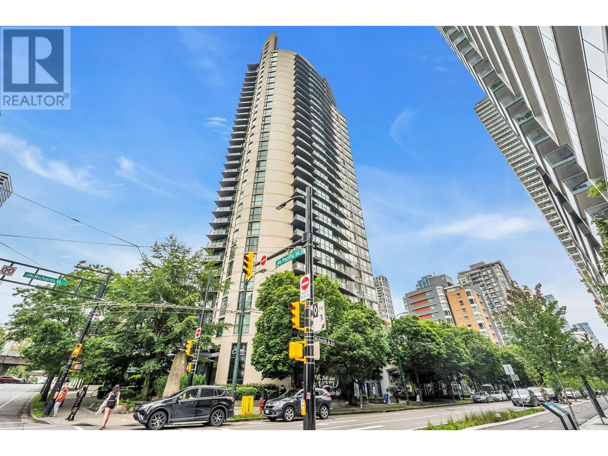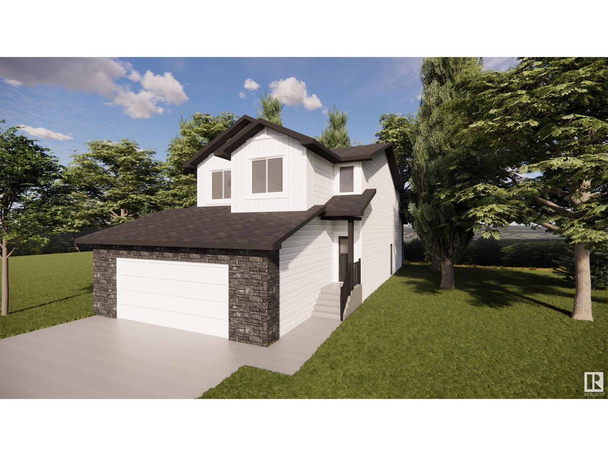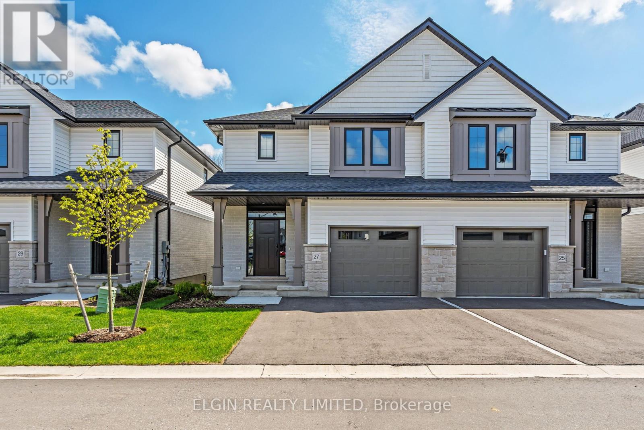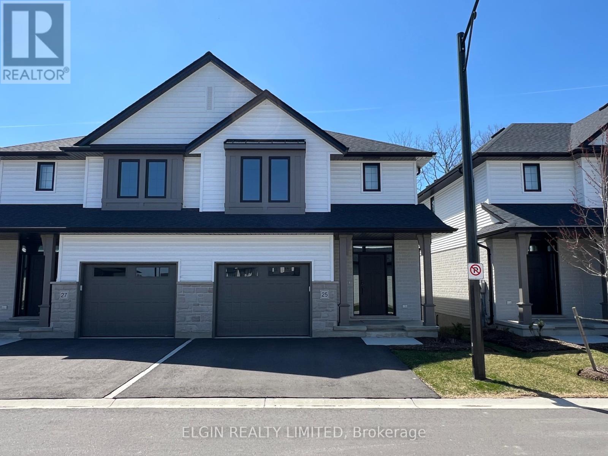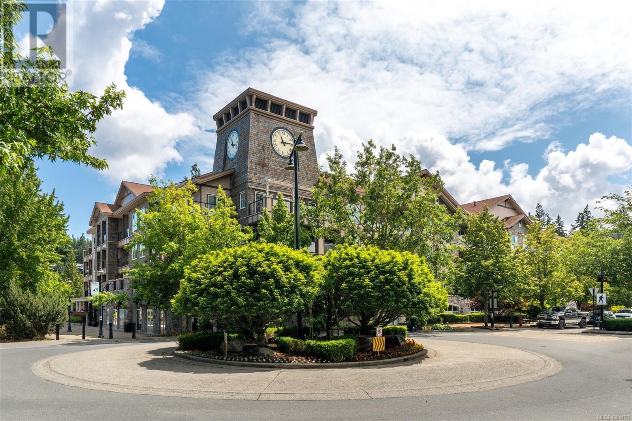Lt 4 Spruce Ave
Gabriola Island, British Columbia
Find Your Tranquility. Tucked away from the perpetual rush of the urban world lies Sitka View's Lot 4 - The Majestic, a private and tranquil 7 acre haven nestled on Gabriola Island. The perfect blend of wilderness and sophistication, Sitka View is an exclusive neighbourhood offering an incredible array of ocean view lots for sale. Calm yet connected, discover a serene oasis in the heart of Canada’s rugged West Coast. Sitka View is located on the north end of Gabriola Island, one of British Columbia’s most charming Gulf Islands communities. While offering all the benefits of a remote escape, Gabriola is just a 20-minute ferry trip to Nanaimo Harbour and serviced by 15-minute seaplane flights to Vancouver International Airport. Known as the Isle of the Arts, Gabriola is home to a diverse community of artists, makers and innovators. GST Applicable. Verify all data and measurements if deemed important. (id:60626)
Real Broker
458 Upper Wentworth Street
Hamilton, Ontario
A charming and well-maintained home offering ample space, and a prime location. With 3 bedrooms and 2 bathrooms, this versatile home is ideal for families, first-time buyers, or investors looking for a fantastic opportunity. Step inside to discover a bright and inviting living space. The main floor layout creates a seamless flow between the living, dining, and kitchen areas, making it an excellent space for entertaining or relaxing with family. The kitchen boasts ample cabinetry, sizeable pantry, modern appliances, and plenty of counter space, perfect for home cooking. The main level also features spacious bedrooms, each offering comfort and functionality, along with an updated 3-piece bathroom. The basement has the potential to be converted into additional living space or recreation room, offering great flexibility for various needs. The property features a large finished storage-room with electrical attached to the garage that can be used as a man cave, workshop or even extra storage. As you step outside you are greeted with a beautiful backyard with access to a cemented crawl space for more storage, perfect for gatherings, gardening, or simply enjoying the outdoors. The driveway provides ample parking, , a rare find in this prime Hamilton location. Conveniently located just minutes from schools, parks, shopping,dining and limestone ridge mall, this home offers easy access to public transit, major highways, and downtown Hamilton. Whether you're looking for a move-in-ready home or an investment opportunity, this property has it all. (id:60626)
Real Broker Ontario Ltd.
38 Somerside Place Sw
Calgary, Alberta
Welcome to Family-Friendly Living on a Quiet Cul-de-Sac! Nestled on a pie-shaped lot backing onto a serene green space with a park and playground, this 2-storey gem offers 1,454 sq ft of well-designed living space plus a fully finished basement. Perfect for families, this home features an attached double garage, three bedrooms upstairs including a spacious primary retreat with walk-in closet and private ensuite, and a convenient main floor den—ideal for a home office or playroom. The heart of the home is the large U-shaped kitchen with abundant counter space and cabinetry, flowing seamlessly into the dining area and a cozy living room complete with a gas fireplace. The fully fenced backyard has just been refreshed with brand new sod and is a perfect space for kids or entertaining. Upstairs laundry is currently located in one of the bedrooms but can easily be relocated to its original space in the basement if preferred. With its desirable location, functional layout, and green space views, this home offers outstanding value and lifestyle. Don’t miss your chance to live in a quiet, family-focused community! This home has two sets of laundry connections the original is in the basement and another connection is on the second floor. (id:60626)
Coldwell Banker United
101 - 70 Sidney Belsey Crescent
Toronto, Ontario
Absolutely Beautiful 3-Bedroom Townhouse in a Quiet Courtyard Perfect for Families! Welcome to this bright, spacious, and freshly painted townhouse featuring a thoughtful split-bedroom layout and large principal rooms. The upgraded kitchen boasts elegant granite countertops, perfect for home cooking and entertaining. Enjoy the convenience of ensuite laundry and walk-out access to a private terrace ideal for outdoor relaxation. This home includes one parking space and a private ensuite locker just outside your front door. Located in a peaceful courtyard setting, you're just minutes from highways, schools, parks, TTC, GO Transit, and the upcoming Eglinton LRT. Easy access to downtown, the airport, and scenic hiking/biking trails along the beautiful Humber River. Don't miss this opportunity to live in a serene yet connected community! (id:60626)
RE/MAX Rouge River Realty Ltd.
220 King Street
Kawartha Lakes, Ontario
Incredible country living opportunity awaits just 1 hour from the 416! This all-brick bungalow sits on an expansive 66'x243' lot and boasts more than 1/3 of an acre with plentiful potential ownership options from cozy, quiet abode to investment set-and-forget ownership! Multiple outbuildings on the property include a huge workshop/garage offering functional insulated work space for 4 season projects (easily converted to traditional garage with a door swap) and a large 10'x10' rear shed for outdoor equipment & seasonal storage. From walking out through the kitchen to the deck, enjoying warm summer sunsets by the fire pit in the huge backyard to the serenity of rural living with no neighbours behind the private outdoor space is as flexible as it is functional. Inside, two separately set up living areas are made up of an upper level with 3 bedrooms and 1 full bath while the lower level offers a nicely finished apartment-style set up with 1 bedroom, a second kitchen, 1 full bath (uniquely equipped with saloon doors & urinal in addition to traditional washroom fixtures and a jacuzzi tub) and the home further offers 2 sets of laundry facilities. (id:60626)
Right At Home Realty
204 - 1335 Williamsport Drive
Mississauga, Ontario
Very Clean Stunning well maintained, renovated beautiful Ground floor Townhouse on the border of Toronto and Mississauga. Close To Schools, Park, Mall, Public Transit. Ideal For First Time Buyers. Enjoy the Sunlight all day. Upgraded Kitchen and wood flooring. **EXTRAS** All Elf's, Appliances (id:60626)
Royal LePage Ignite Realty
14 - 647 Welham Road
Barrie, Ontario
1800 s.f. Industrial condo unit for Sale. Well maintained with nicely finished offices on main floor & mezzanine plus kitchen & washroom on Mezzanine. Approximately 600 s.f. of warehouse space. Minutes to highway 400. High speed internet available. Note condo fee noted is for Sept 2024 - Aug 2025 (id:60626)
Ed Lowe Limited
206 10188 155 Street
Surrey, British Columbia
Inviting 2BR 2BTH ground floor Guildford condo featuring elegant laminate flooring throughout. Bright, well-appointed kitchen showcases premium stainless steel appliances and large windows flooding the space with natural light. Relax in the comfortable living room fireplace opening to spacious patio ideal for outdoor gatherings. Thoughtfully designed with bedrooms on opposite ends for ultimate privacy, including primary bedroom with mirrored closets and full ensuite bath. Enjoy Sommerset community amenities: workshop, clubhouse and playground. Prime location with 2 secured underground parking spaces plus storage locker. Steps from Harold Bishop Elementary, Johnston Heights Secondary, Guildford Mall and quick access to Highway 1. (id:60626)
Parallel 49 Realty
458 Upper Wentworth Street
Hamilton, Ontario
A charming and well-maintained home offering ample space, and a prime location. With 3 bedrooms and 2 bathrooms, this versatile home is ideal for families, first-time buyers, or investors looking for a fantastic opportunity. Step inside to discover a bright and inviting living space. The main floor layout creates a seamless flow between the living, dining, and kitchen areas, making it an excellent space for entertaining or relaxing with family. The kitchen boasts ample cabinetry, sizeable pantry, modern appliances, and plenty of counter space, perfect for home cooking. The main level also features spacious bedrooms, each offering comfort and functionality, along with an updated 3-piece bathroom. The basement has the potential to be converted into additional living space or recreation room, offering great flexibility for various needs. The property features a large finished storage-room with electrical attached to the garage that can be used as a man cave, workshop or even extra storage. As you step outside you are greeted with a beautiful backyard with access to a cemented crawl space for more storage, perfect for gatherings, gardening, or simply enjoying the outdoors. The driveway provides ample parking, , a rare find in this prime Hamilton location. Conveniently located just minutes from schools, parks, shopping,dining and limestone ridge mall, this home offers easy access to public transit, major highways, and downtown Hamilton. Whether you're looking for a move-in-ready home or an investment opportunity, this property has it all. (id:60626)
Real Broker Ontario Ltd.
79 Woodford Way
Ottawa, Ontario
Welcome to this beautifully maintained 3-bedroom, 3-bath FREEHOLD semi-detached home situated on an oversized, fully fenced premium lot just steps from an elementary school, a large park, and public transit. The main level features stunning hardwood floors, a separate dining room, a convenient powder room, and an abundance of windows that fill the space with natural light. The kitchen boasts elegant granite countertops, a generous amount of Cherrywood cabinetry, and a pantry - perfect for the home chef. An eating area with access to the patio is a family-preferred bonus! Upstairs, the spacious primary bedroom includes a walk-in closet and a private 4-piece ensuite. Two remaining well-sized bedrooms share the main bath. The fully finished lower level offers a cozy gas fireplace in the ready-made Sens TV room, a large utility/laundry room, and a bonus storage room ideal for hobbies or seasonal items. Enjoy the spacious rear & side yards for family BBQ's and entertaining. Don't miss the extensive list of inclusions. 24-hour irrevocable on all offers. (id:60626)
Royal LePage Integrity Realty
55 2239 Kingsway
Vancouver, British Columbia
1 Bedroom 1 Den, only steps away from shopping, dining and transit but it is quiet inside. Open concept space with kitchen and a bright living room on mainfloor. Upstairs primary bedroom with lots of natural light along with a 3 piece washroom and den with laundry. Short walk to Brock Park and TNT. (id:60626)
Royal Pacific Realty (Kingsway) Ltd.
4642 Cornett Lane
South Stormont, Ontario
This charming 3-bedroom, 2-bathroom high-ranch home offers a perfect blend of space, comfort, and potential. Nestled in a peaceful rural setting, the property is still conveniently located just a short drive from Cornwall and the highway, giving you easy access to all the amenities you need while enjoying the tranquility of country living. As you step inside, you'll be greeted by a spacious living room featuring tall windows that flood the room with natural light, creating a bright and welcoming atmosphere. The hardwood stairs lead you up to the rest of the house, where the heart of the home awaits: a kitchen with plenty of cabinets and expansive counter space, ideal for cooking and entertaining. The three bedrooms are generously sized, providing comfort and privacy for the entire family. The unfinished basement with high ceilings presents endless possibilities perfect for adding extra living space, a home gym, or a recreation room to suit your needs. Outside, the property sits on a 0.90-acre corner lot, offering plenty of room for outdoor activities. The backyard features a 10' x 10' deck, ideal for relaxing. Whether you're looking to make it your own or enjoy the solid foundation already in place, this home offers incredible potential in a desirable, rural yet accessible location. Schedule your showing today! (id:60626)
Exit Realty Matrix
10778 Pinecrest Road
Vernon, British Columbia
Quick Possession. *Okanagan Lake Views | Suite Potential | Updated & Move-In Ready* Welcome to your Westshore Estates retreat. Perfectly positioned to capture breathtaking views of Okanagan Lake & the valley, this spacious & versatile family home offers the best of rural living with easy access to Vernon (25 minutes) & Kelowna (40 minutes). The main floor is designed for comfort featuring an airy open-concept layout with vaulted ceilings & a stunning double-sided gas fireplace anchoring the living & family rooms. The kitchen flows seamlessly to the dining area and a 500+ sq. ft. partially covered deck. The main level also includes a generous primary bedroom with a private 4-piece ensuite, a second bedroom, a 3-piece bathroom & laundry. Downstairs, you'll find two oversized bedrooms, a large recreation room, another full 3-piece bathroom, a huge storage/mudroom & cold room with humidity control. There are also laundry hookups - ideal for a mortgage helping suite with a private entrance already in place. Set on a generous 0.34-acre lot, this property offers plenty of space with ample parking available at both the top & bottom of the property. The fully fenced & gated backyard is perfect for pets, kids or gardening enthusiasts. There is an insulated & wired 170 sq. ft. workshop with 240V power & it's own panel. This home offers incredible value especially in this price range. The Okanagan lifestyle is calling - Contact your Agent or the Listing Agent today to book a showing. (id:60626)
Stonehaus Realty (Kelowna)
1260 Ernest Avenue
London South, Ontario
HOME FOR SALE IN LONDON: Charming 3-Bedroom, 1-Bathroom in White Oaks neighbourhood, London, Ontario. Just 5 Minutes from Highway 401! Welcome to this beautifully updated corner lot home, perfectly situated in the desirable White Oaks neighbourhood. Great for commuters and investors wanting to expand their portfolio. Enjoy the convenience of two separate driveways and a detached single vehicle garage, offering ample parking and storage options. House size: 1050 sqft. Key Features: New Roof (2023) ensuring peace of mind for years to come. Brand new exterior doors enhancing curb appeal and security. Fresh, modern flooring throughout the entire home. Completely renovated bathroom with stylish fixtures. New kitchen featuring brand new countertops and cupboards. Updated electrical panel for safety and efficiency. Freshly painted main floor, including all three bedrooms, kitchen, living area, and bathroom, creating a bright living space. Main floor features 3 skylights for bright atmosphere. New light fixtures throughout adding a contemporary touch. Basement Highlights: One roughed-in bedroom plus a spacious area with new insulation and vapor barrier for turn-key renovations Separate entrance - ideal for future rental income or expanding your living space (pending permit and building approvals). Convenient laundry area and half bathroom plumbed-in for easy installation. School Districts: St. Anthony Catholic Elementary, St. Jude Catholic Elementary, Regina Mundi Catholic Secondary College. This home offers incredible potential for families or investors looking for a move-in ready property with room to grow. Don't miss this opportunity to own a beautifully upgraded home in a prime location! (id:60626)
Honestdoor Inc.
53 Coventry Close Ne
Calgary, Alberta
MASSIVE PRICE REDUCTION FOR A QUICK SALE!BACK TO THE MARKET BECAUSE OF FINANCING! NEW PRICE ADJUSTMENT FOR A QUICK SALE! 53 Coventry Close NE | 5 BED | 4 BATH | 2 LIVING ROOMS | 2 DINING AREAS | SEPARATE ENTRANCE | BACKS ONTO GREEN SPACEThis is the one you’ve been waiting for! Fully loaded, move-in ready, and perfect for a large or multi-generational family — with a mortgage-helper suite in the illegal basement and a new side entrance already in place!?? Standout Features:Brand NEW ROOF & SIDINGFreshly Painted ThroughoutNew Concrete Walkway + Side EntranceModern Kitchen w/ Upgraded Black Appliances, Brand New Stove & Range2-Year Hot Water TankLow-Maintenance LandscapingWest-Facing Backyard with Deck & Green Space ViewsZoned R-2 – Great for Two Families?? Spacious & Functional:4 Big Bedrooms Upstairs1-Bedroom illegal Basement Suite (Illegal, with full kitchen + bathroom)Tenant in Place – Willing to Stay!Private Side Entry2 Gas Fireplaces, Oversized Yard, Fenced, and Full of Light!?? Location You’ll Love:2-Min Walk to Northlights ElementaryWalk to 2 High Schools + 3 More Nearby SchoolsQuick Access to Stoney, Country Hills, & DeerfootSurrounded by Shops, Banks, Restaurants, Parks & Transit! (id:60626)
Cir Realty
2801 501 Pacific Street
Vancouver, British Columbia
Urban luxury meets phenomenal views in this Yaletown apartment. This well maintained 1 bedroom apartment has breathtaking views of False Creek, Downtown, and David Lam Park while being situated near restaurants, businesses, and the seawall. Inside the building, amenities include an indoor/outdoor pool, sauna, fitness centre, concierge, and guest suites. Pets and rentals are allowed - this unit comes with one parking stall and one storage locker. With 532 square feet of scenic views, the apartment is furnished with laminate flooring and gas appliances to complement the swathes of natural light. This is a unique gen in the heart of Yaletown not to be missed! (id:60626)
Royal Pacific Realty Corp.
1403 - 39 Annie Craig Drive
Toronto, Ontario
Stunning Designer Condo with spacious layout in Mimico Waterfront! Welcome to this professionally designed, thoughtfully upgraded condo at Cove Condos, right in the heart of the highly desirable Mimico Waterfront Community! This one-bedroom plus den gem boasts a spacious, open-concept layout that perfectly blends sophisticated design, functionality and urban convenience. The large kitchen features full-size stainless steel appliances and smart upgrades that maximize both style and practicality, offering ample space for cooking, gathering and entertaining. Custom built-ins provide an impressive amount of additional storage, while a sleek floating TV unit, premium closet organizer, and luxurious Emtek hardware elevate the unit's overall style. Rich vinyl wall coverings and Farrow & Ball paint add a designer finish that truly sets this unit apart. Enjoy a welcoming building community right on the scenic waterfront, just steps from the bike path. You will love the unbeatable location-moments to TTC transit, grocery stores, trendy restaurants, coffee shops, picturesque trails, with Sherway Gardens, downtown Toronto and major highways minutes away. This is modern, elevated living at its finest- do not miss your chance to call this exceptional home yours!! (id:60626)
Harvey Kalles Real Estate Ltd.
2531 Southwood Drive Se
Calgary, Alberta
Welcome to your new home in the established Southview neighborhood! This charming bungalow is perfect for those looking to downsize, first-time homebuyers, or investors seeking an affordable opportunity. This home has 4 bedrooms and 2 full baths! The home boasts modern updates throughout, making it move-in ready. Pride of ownership is evident in this home, meticulously cared for by the owner. Every detail has been thoughtfully renovated, showcasing the owner's dedication throughout the entire property. The primary bedroom features a spacious master walk-in closet, and includes a relaxing jacuzzi tub. The exterior is beautifully landscaped with low-maintenance features, including composite decking, a full irrigation system, and gutter guards - making outdoor upkeep easy and efficient. Gas lines are installed for both a BBQ and a firepit, perfect for year-round entertaining. With a heated double detached garage, perfect for handymen or hobbyists, and energy-efficient solar panels to help reduce electricity costs, this property checks all the boxes. Nestled in a quiet, mature community, you’ll enjoy quick access to downtown, scenic pathways, parks, public transit, shopping, schools, and recreational amenities. Plus, you’re just minutes from a golf course, zoo, bird sanctuary, and Valley View Park. This home truly has it all! Call your favorite realtor today to book a showing! (id:60626)
Exp Realty
653 Coventry Drive Ne
Calgary, Alberta
ONE OF A KIND! Custom built spacious bungalow on a private maturely landscaped corner lot, backing onto pathway system. Meticulously maintained with over 2400 of living space. Complete with fully developed basement, three generously sized bedrooms plus one flex room, and three 4 piece bathrooms. Functional island kitchen with granite counters, maple cabinetry and brand new stainless steel appliance package( refrigerator, stove, microwave hood fan and dishwasher).Vaulted ceiling and maple hardwood highlight the cozy living room. The very spacious primary bedroom provides a walk in closet, a comfy window seat and 4 piece ensuite with dual sinks vanity. Added features include a main floor laundry, newer carpet flooring in basement, wrap around decking, underground sprinkler system and new roof shingles. This lovely home is nicely located within one block to elementary school and a convenient 5 minute drive to the nearby shopping center. (id:60626)
Real Estate Professionals Inc.
8 Grayson Gr
Stony Plain, Alberta
Welcome to this beautifully designed 4-bedroom home in the heart of Fairways, Stony Plain, perfectly placed on a corner lot just steps from the Stony Plain Golf Course! Whether you're an avid golfer or just love open green space, this location brings lifestyle and leisure right to your doorstep. Inside, you’ll find 1,905 sq. ft. of bright, open-concept living with clean finishes and plenty of natural light. The main floor features a cozy fireplace feature wall, ideal for relaxing nights in or hosting friends. Upstairs, your primary suite is a true retreat with a soaker tub, walk-in shower, double vanity, and a spacious walk-in closet. Bonus perks include an upstairs laundry room (no more hauling baskets up and down!) and three additional bedrooms for family, guests, or home office space. The double attached garage, unfinished basement, and roomy layout offer all the space you need now with room to grow. A quiet community. A great layout. A lifestyle upgrade. Welcome home! (id:60626)
Real Broker
#207 5305 Magasin Av Se
Beaumont, Alberta
Bryant Heritage Plaza is a new highly visible development in south, next to A&W and NoFrills on 30th Ave and 50th Street Beaumont. The plaza is at the walking distance from two schools and fast paced developing community of Chaleureuse business Park. There are only a few units left on main and second floor available for lease or purchase. The immediate possession is available and can accommodate various sizes of businesses and offices. Please come forward with your business idea for success at this highly desired location. (id:60626)
Royal LePage Summit Realty
27-49 Royal Dornoch Drive
St. Thomas, Ontario
Welcome to 27-49 Royal Dornoch Drive, a semi-detached condo by Hayhoe Homes offering luxury, comfort and convenience. This spacious condo offers 4 bedrooms (3 + 1), 3.5 bathrooms, and finished walkout lower level. The open-concept main floor includes a designer kitchen with hard-surface countertops, tile backsplash, island, and cabinet-style pantry opening onto the eating area and great room with electric fireplace, and patio door leading to the rear deck with views of the trees and valley. Upstairs, find a spacious primary suite with a walk-in closet and deluxe ensuite bathroom featuring a tile shower, freestanding soaker tub, heated tile floors, and vanity with double sinks and hard-surface countertops. Two additional bedrooms, a 4pc main bathroom, and a convenient second-floor laundry room complete the upper level. The finished walkout lower level adds a family room, 4th bedroom, and full bathroom. Additional features include hardwood stairs, luxury vinyl plank flooring, 200 AMP electrical service, garage door opener, BBQ gas line, Tarion New Home Warranty, plus many more upgraded features throughout. Taxes to be assessed. (id:60626)
Elgin Realty Limited
25-49 Royal Dornoch Drive
St. Thomas, Ontario
Welcome to 25-49 Royal Dornoch Drive, a semi-detached condo by Hayhoe Homes offering luxury, comfort and convenience. This spacious condo offers 4 bedrooms (3 + 1), 3.5 bathrooms, and finished walkout lower level. The open-concept main floor includes a designer kitchen with hard-surface countertops, tile backsplash, island, and cabinet-style pantry opening onto the eating area and great room with electric fireplace, and patio door leading to the rear deck with views of the trees and valley. Upstairs, find a spacious primary suite with a walk-in closet and deluxe ensuite bathroom featuring a tile shower, freestanding soaker tub, heated tile floors, and vanity with double sinks and hard-surface countertops. Two additional bedrooms, a 4pc main bathroom, and a convenient second-floor laundry room complete the upper level. The finished walkout lower level adds a family room, 4th bedroom, and full bathroom. Additional features include hardwood stairs, luxury vinyl plank flooring, 200 AMP electrical service, garage door opener, BBQ gas line, Tarion New Home Warranty, plus many more upgraded features throughout. Taxes to be assessed. (id:60626)
Elgin Realty Limited
311 1335 Bear Mountain Pkwy
Langford, British Columbia
Nestled high above Langford in the prestigious Bear Mountain community, this spacious 2-bed, 2-bath plus den condo at 311–1335?Bear Mountain Parkway delivers resort-style living at its finest with Canada’s only 36-hole Nicklaus course—just steps from your front door. Inside, the bright and open floorplan boasts a master suite with ensuite bath, a generous secondary bedroom, a second full bathroom, and a versatile den perfect for a home office or guest nook. Step outside and enjoy all-season amenities: seamless access to world-class hiking and biking trails through the Gowlland Range, including nearby Mt.?Finlayson and Goldstream Park, plus tennis courts, a fitness centre and the Westin-branded spa and restaurant located right on the resort. Whether you're teeing off at the Mountain or Valley courses, practicing tennis, or strolling the Galloping?Goose Trail into Victoria, outdoor adventure is yours to embrace. (id:60626)
RE/MAX Camosun

