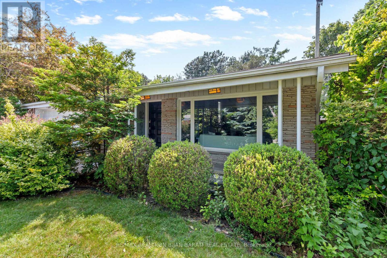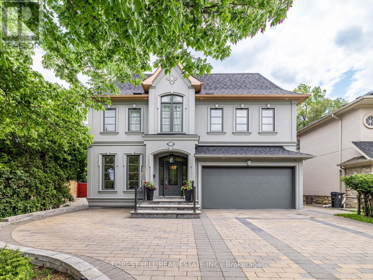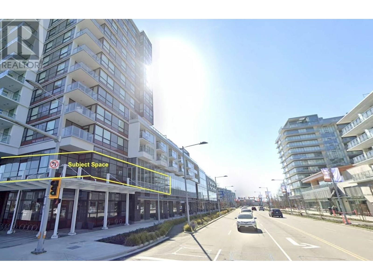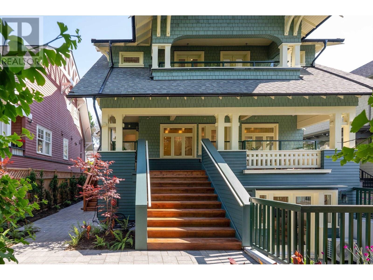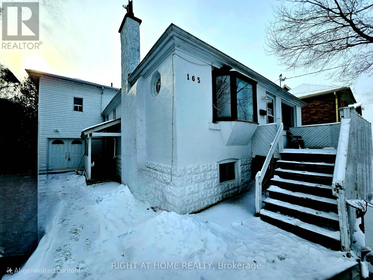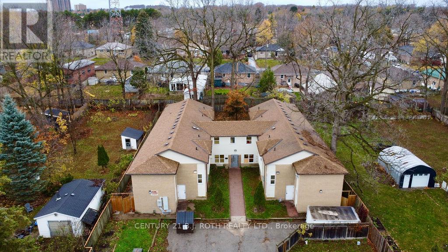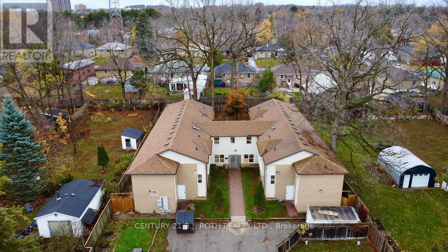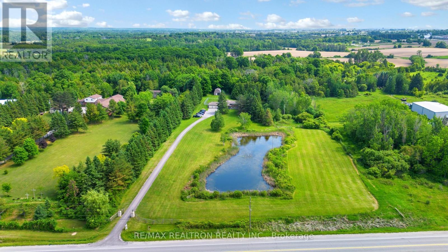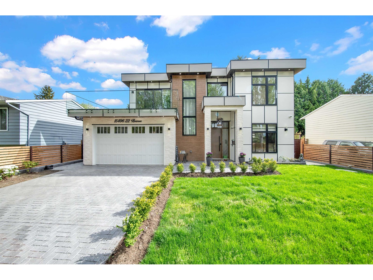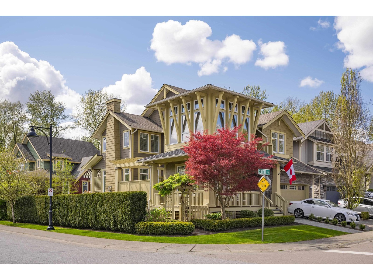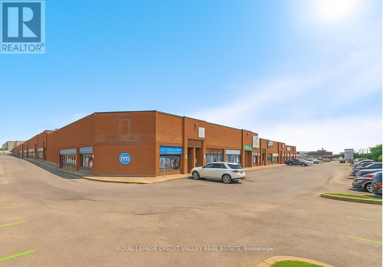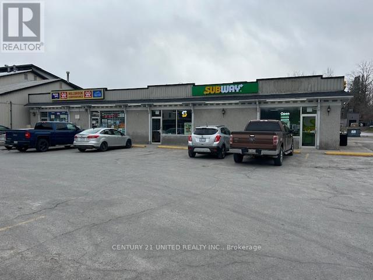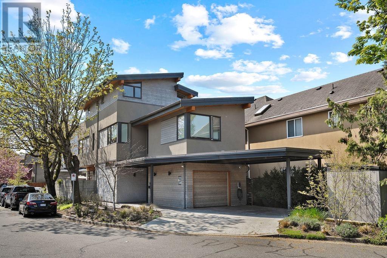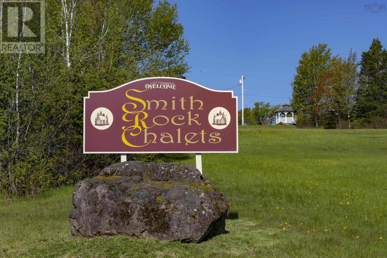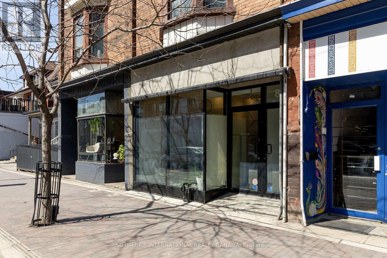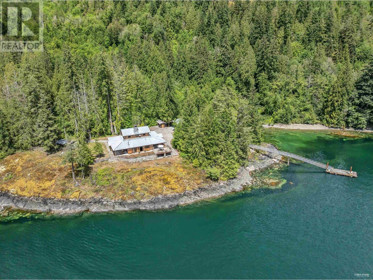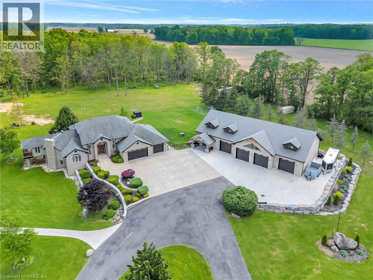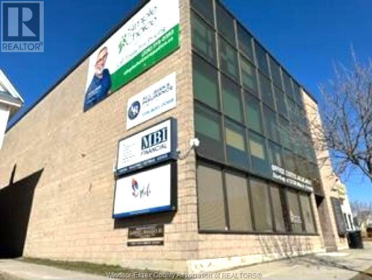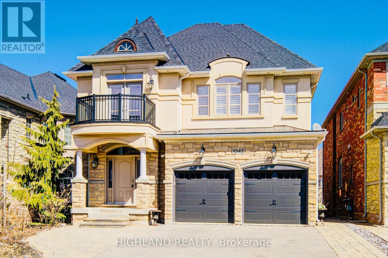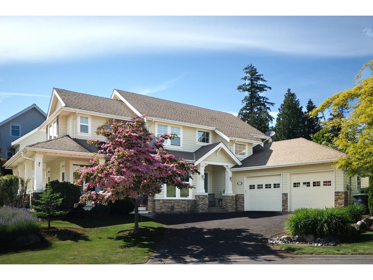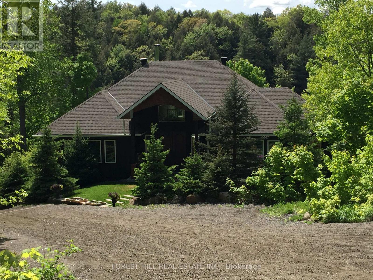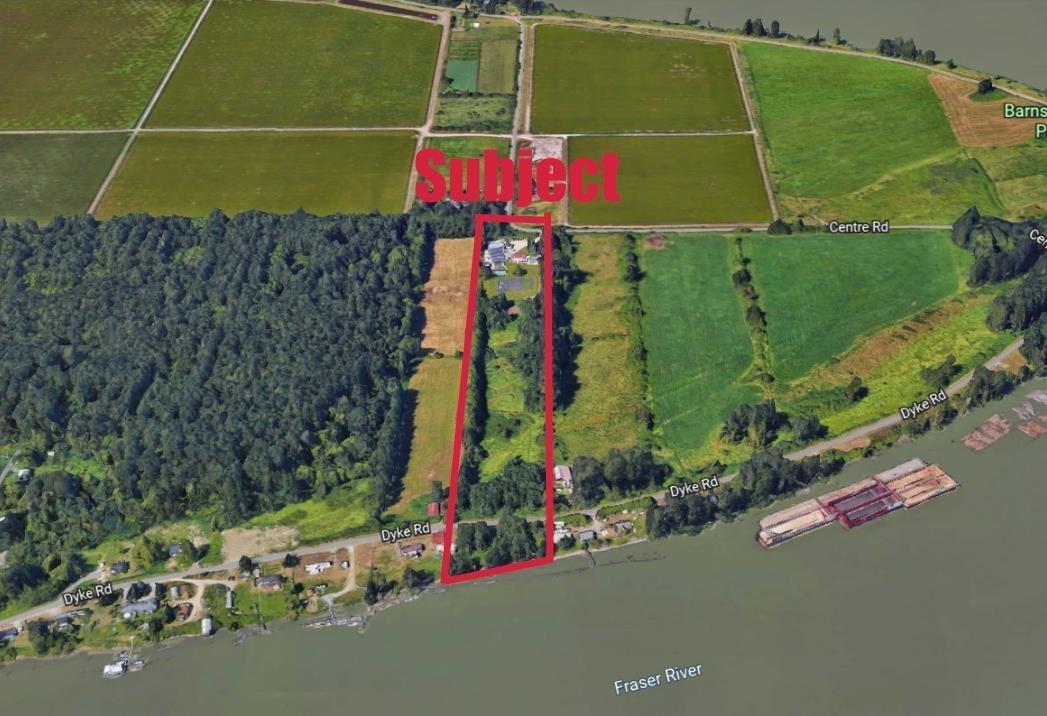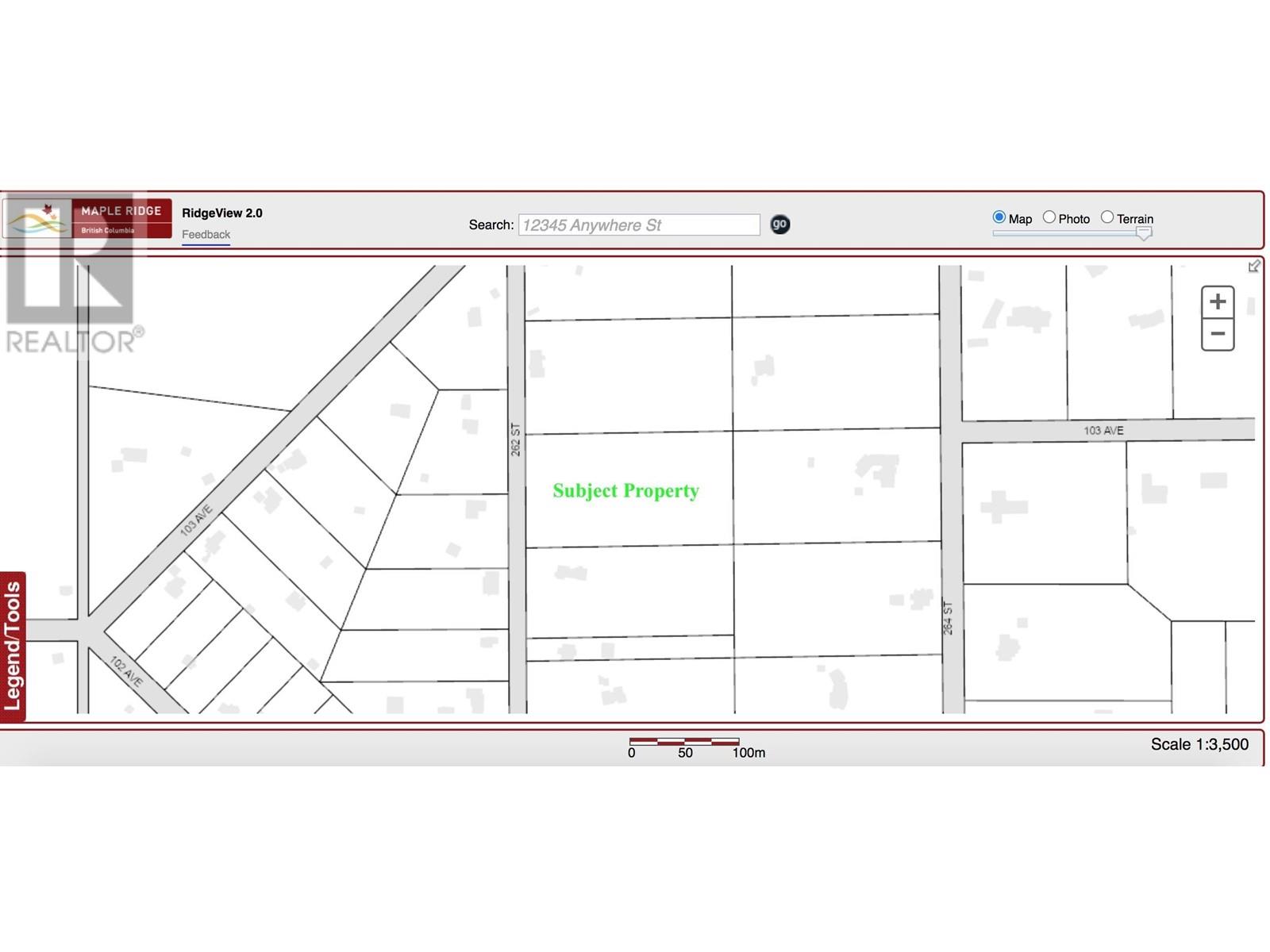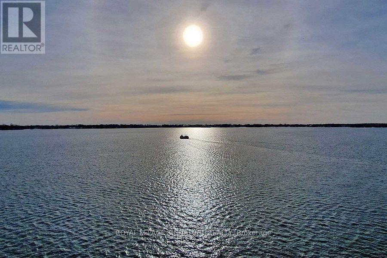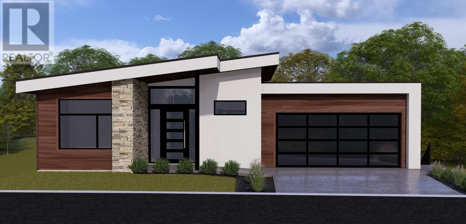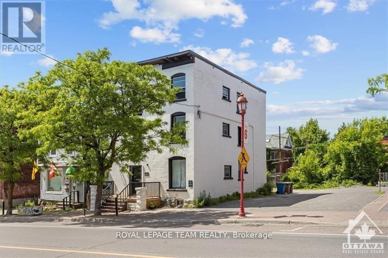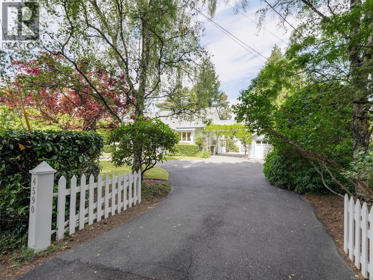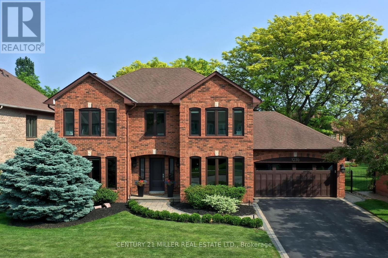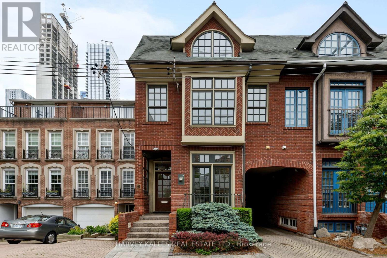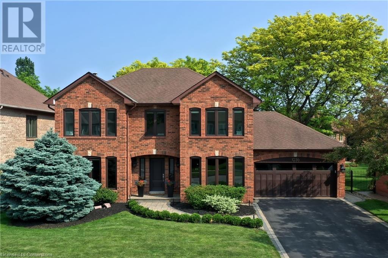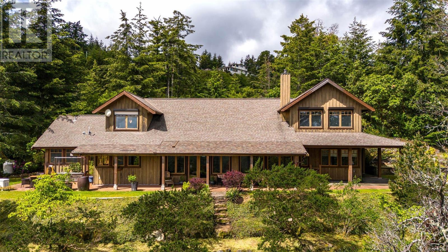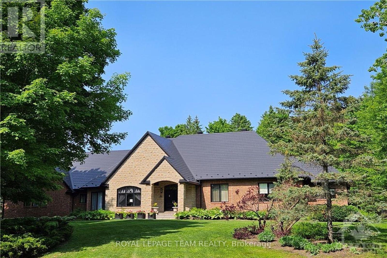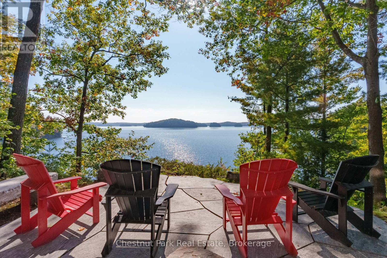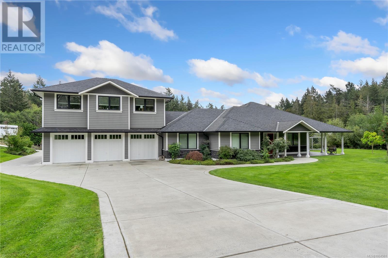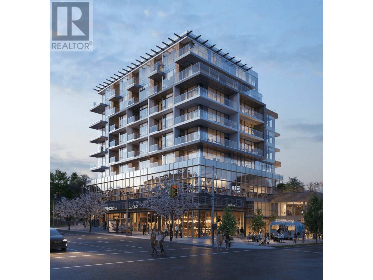216 Olive Avenue
Toronto, Ontario
7 Year Luxury Custom Built Home With High End Limestone & Brick Exterior. Spacious Open Concept Floor Plan with High End Finishes. Appx 5000 Sq ft living space, High Ceilings(Library:14 ft, Basement:11 ft & Main 10 ft) Throughout. Entertaining & Functional Kitchen Catering to the Most Exquisite Taste. Newly Installed Interlocking Backyard for outdoor entertaining. Each Bedroom equips with Ensuite Bathroom (Total 7 Washrooms) & Walk-In Closets & Spa-Like Master Ensuite With Large Walk-In Closet. Office with Separate Direct Entry For the owner's ease. Heated Basement & Direct Access to Garage From Basement! **Top-Ranking School: Earl Haig SS**Conveniently Located near School/Park/Finch Subway Station-Meticulously Cared and Maintained Hm By Owner (id:60626)
RE/MAX Excel Realty Ltd.
56 Burbank Drive
Toronto, Ontario
Stunning and stylish family home, beautifully renovated and upgraded with modern finishes, set on a premium table land lot (61.56' x 149' = 8,848 sq.ft), offering the charm of country living in the heart of the city, in the prestigious Bayview Village area! This spacious 3-level backsplit features hardwood floors on the main and upper levels, LED potlights, French doors, crown moulding, and abundant natural light streaming through large windows. The home boasts 2 gas fireplaces, a double car garage, Furnace (2022), AC (2022), thermostat (2022), and HWT (2019).Upper Level includes 3 bedrooms and renovated 2 washrooms. The breathtaking open-concept living and dining room impresses with soaring cathedral ceilings (ranging from 9 to 14 ft), a gas fireplace, picture window, and LED potlights. Enjoy designer bathrooms and a custom eat-in kitchen with quartz countertops, marble backsplash, porcelain tile flooring, stainless steel appliances, French doors to the hallway, and a walk-out to a newer interlocked patio that wraps around the back and south side, complete with a gas hookup.The home also offers a huge private backyard perfect for family entertaining, and a large walk-out family room with gas fireplace, above-grade windows, and a luxurious 5-piece bath with steam sauna.Ideally located within walking distance to the subway, ravine, parks, shopping centres, mall, and schools, and situated in the sought-after Earl Haig School District. No sidewalk in front! A must-see to truly appreciate the value! (id:60626)
RE/MAX Realtron Bijan Barati Real Estate
331 Connaught Avenue
Toronto, Ontario
***Exquisite***GORGEOUS***custom-built home In the heart of north york offering Many-RECENT UPGRADES(spent $$$$) with luxurious living space--3600 sq.ft(1st/2nd floors) + prof. finished basement, It seamlessly blends a timeless elegance with contemporary sophistication, showcasing a welcoming first impression, spacious foyer, functional office area and open concept living and dining room. The chef's newer kitchen(spent $$$-2019) is a true centre of your family life, equipped with top-of-the-line appliances and a custom-made cabinet, centre island, combining a breakfast area with flawless functionality. The family room forms space and functionality. Upstairs, the primary bedroom is a private sanctuary, complete with a lavish-modern ensuite(spent $$$) and a walk-in closet designed with meticulous organization in mind. Each bedroom comes with its own ensuite bathroom(spent $$$) and all principal room sizes. The mud/laundry room on main floor provides an easy-access to garage and outside of the home thru a side door. The fully finished basement is designed for extra space and comfort, perfect for guests or rental potential. Outdoor living is equally impressive, with a massive interlocking patio space, a newly-built fence for privacy. This home is perfectly ready that your client can just move-in to enjoy. ****Super clean and Upgrades Features****NEW SHINGLE ROOF(20240),NEW FENCE(2024),NEWER KITCHEN(2019--CABINET,S-S APPL,CENTRE ISLAND,COUNTERTOP,BACKSPLASH,NEWER WASHROOMS(2019),NEW F/L WASHER/DRYER(2024),NEWER INTERLOCKING PATIO/SIDE,FRESHLY PAINTED--------Beautiful family home!!! (id:60626)
Forest Hill Real Estate Inc.
380 6628 River Road
Richmond, British Columbia
High exposure North East corner retail unit located within Richmond's rapidly expanding oval Village Neighbourhood. This 3113' well improved Unit is currently leased as a game room, but vacant possession can be provided by Feb 2025. The high ceiling and glasses windows provide great ads exposure facing towards River Green residence, River rd, and traffic just off from Gilbert Bridge. The price include 6 parking spots (2 electric) The RCL3 Zoning provides great opportunities for an owner/user for a wide range of retail activities. Call for more info! (id:60626)
RE/MAX Crest Realty
2014 W 15th Avenue
Vancouver, British Columbia
Welcome to this flagship front-facing home at the newly completed Morrison Residence. Ideally located less than a block from the Arbutus Greenway, and just steps to groceries, public transit, and every Kitsilano essential. This 1,774 square ft brand new 3-level home blends heritage character with modern comfort, featuring a gourmet kitchen with Fisher & Paykel and Miele appliances, A/C, and a beautiful front patio perfect for entertaining. Upstairs offers 2 spacious bedrooms and 2 baths, including a luxe primary ensuite. The lower level includes a large flex space with full bath and private entry. Enjoy a built-in sound system and smart home features with remote access to select lighting, alarm, and cameras. EV-ready covered garage, additional storage, and 2-5-10 year home warranty. (id:60626)
Team 3000 Realty Ltd.
165 Florence Avenue
Toronto, Ontario
Your Search Ends Here, Calling All Developers, Builders, Investors, the most favorable lot size: 50 x 128 ft for builders to build a massive custom home, nestled in a desirable Multi-Million Dollar Homes neighborhood close to Subway, schools, parks, shopping and Restaurants. large eat-in kitchen, beautiful family room with a fireplace. (id:60626)
Right At Home Realty
24 North Street N
Barrie, Ontario
. (id:60626)
Century 21 B.j. Roth Realty Ltd.
24 North Street N
Barrie, Ontario
43 bedroom rooming house with 2 huge kitchens on a large property with ample parking. 65% occupied so there is lots of room for you to add your additional choice of tenants. Building is in good condition and could also be ideal for student housing with its layout and proximity to the college. Income and expense statements available on request. (id:60626)
Century 21 B.j. Roth Realty Ltd.
2521 Mt Albert Road
East Gwillimbury, Ontario
Approximately 4535 sqft of total square footage space. A dog lovers dream on 10 private acres featuring a large pond, a long driveway, and a barn with plenty of storage, and 80x50 dog yard with fencing that is 7 feet high and buried 1 foot deep for added security. The property has a dog kennel license and can provide overnight boarding, daycare, training, and breeding services. Spacious 4+2 bedroom home with a large addition and 3-car garage. Numerous upgrades: dining room reno (2022), stone facade/gate posts (2019), roof (4,100 sq ft) with covered gutters/downspouts, chimney rebuilds (2018), new driveway (2024), Samsung Hylex cold climate heat pump (2023), snow guards and screw-down metal roof on barn (2023), electrical upgrade to 200 amps, cold cellar wall reinforcement (2013), and more. Windows and doors were refinished in 2024. Deck refinished (2025), new insulation, freshly painted walls, and porcelain door handles (2025). Power extended to a pond with a fountain (2023). Basement includes a large training room with flexible use options. Minutes to Newmarket and Mount Albert amenities, trails, farmers markets, and equestrian centres. 5 min to Hwy 404, 10 minutes to the New Costco, Vinces Market, and Shawneeki Golf Club; 10 min to East Gwillimbury GO; 12 min to Southlake Regional Hospital; 16 min to Upper Canada Mall. Retains original country charm with modern upgrades. A true delight for entertainers and business-minded buyers, with ample parking and a stunning natural setting.Endless potential to build, grow, or simply enjoy. (id:60626)
RE/MAX Realtron Realty Inc.
RE/MAX Hallmark Realty Ltd.
2521 Mt Albert Road
East Gwillimbury, Ontario
Approximately 4535 sqft of total square footage space. A dog lovers dream on 10 private acres featuring a large pond, a long driveway, and a barn with plenty of storage, and 80x50 dog yard with fencing that is 7 feet high and buried 1 foot deep for added security. The property has a dog kennel license and can provide overnight boarding, daycare, training, and breeding services. Spacious 4+2 bedroom home with a large addition and 3-car garage. Numerous upgrades: dining room reno (2022), stone façade/gate posts (2019), roof (4,100 sq ft) with covered gutters/downspouts, chimney rebuilds (2018), new driveway (2024), Samsung Hylex cold climate heat pump (2023), snow guards and screw-down metal roof on barn (2023), electrical upgrade to 200 amps, cold cellar wall reinforcement (2013), and more. Windows and doors were refinished in 2024. Deck refinished (2025), new insulation, freshly painted walls, and porcelain door handles (2025). Power extended to a pond with a fountain (2023). Basement includes a large training room with flexible use options. Minutes to Newmarket and Mount Albert amenities, trails, farmers markets, and equestrian centres. 5 min to Hwy 404, 10 minutes to the New Costco, Vinces Market, and Shawneeki Golf Club; 10 min to East Gwillimbury GO; 12 min to Southlake Regional Hospital; 16 min to Upper Canada Mall. Retains original country charm with modern upgrades. A true delight for entertainers and business-minded buyers, with ample parking and a stunning natural setting. The possibilities are endless! (id:60626)
RE/MAX Realtron Realty Inc.
RE/MAX Hallmark Realty Ltd.
15496 22 Avenue
Surrey, British Columbia
Welcome to your dream home, This stunning custom built luxury residence in a quite neighbourhood offers radiant heat,Air-conditioning, hvac, Fisher & Paykel's high end appliances, built-in microwave, owen, coffee maker, spice kitchen with all appliances, spacious family room, outdoor cover patio rough-in for outdoor kitchen, roof-top wrapped around patio, hide & hose vacuum. garden suite potential all roughin completed, stamped driveway, Bedroom on main with full bath, 1 bed side suite with own laundry. High ceiling, 2-5-10 warranty. 5-10 Minutes to US Border,Morgan crossing, Grandview corners,elementary School,PeaceArch Hospital & White-Rock & Crescent Beach. (id:60626)
Century 21 Coastal Realty Ltd.
22978 Coulter Court
Langley, British Columbia
Picturesque corner lot Bedford Landing home, just a short walk from the heart of Fort Langley. This beautiful property features updated hardwood flooring throughout the main level, a cozy gas fireplace in the spacious living room, and a gourmet kitchen with solid wood maple shaker cabinets and all new appliances, including a Fulgor Milano gas stove. Upstairs, the primary suite is a true retreat with dramatic vaulted ceilings, oversized corner windows, and a spa-like ensuite offering a soaker tub and separate shower. The fully finished basement is perfect for entertaining or guests, featuring a sound-insulated media room, a large rec room, another bdrm, and a luxurious bathroom with radiant in-floor heating. Enjoy a large, private, south-facing backyard - ideal for outdoor living! (id:60626)
Royal LePage Little Oak Realty
9 - 2074 Steeles Avenue W
Brampton, Ontario
A total carefree investment opportunity at an attractive return on investment. The seller leaseback offer. A fully equipped auto body repair shop with brand new high end paint booth. The Seller offers to lease back the unit for a 10 year lease with 5+5 option. (id:60626)
Royal LePage Credit Valley Real Estate
99 Burndean Court
Richmond Hill, Ontario
Exceptional Opportunity in Prime Richmond Hill! Nestled on a rare and expansive 1.2-acre lot surrounded by mature trees, this detached 4-bedroom home offers the perfect blend of privacy, potential, and prestige. Located in one of Richmond Hills most sought-after neighborhoods, this property is within close proximity to top-ranking public and private schools, making it ideal for families. Whether you are looking to rebuild your dream estate or explore development opportunities with potential to sever the land, this is a rare chance to invest in a high-demand area with unlimited possibilities. A true gem for builders, investors, or end-users seeking space, location, and value. (id:60626)
Everland Realty Inc.
13 Tupper Street S
Cavan Monaghan, Ontario
Prime Investment opportunity in a Rapidly Growing Community (Designated Within Ontario's "Places to Grow"!) This well-maintained commercial plaza is fully leased with reputable tenants, including Subway and a long-established convenience store. Featuring five units and open on-site parking for approximately 25+ vehicles, this is a turnkey opportunity with strong existing cash flow. Located in a high-visibility area with excellent exposure, this site serves a growing commuter population with quick access to Highways 115, 407 and 401. The area continues to experience strong development, making this an ideal addition to any investor's portfolio. A must-see for the savvy investor. Potential, performance, and prime location all in one package! (id:60626)
Century 21 United Realty Inc.
569 Wellington Crescent
Oakville, Ontario
Stunning custom-built home offering 4 spacious bedrooms, a dedicated office, and 4.5 luxurious bathrooms, showcasing exceptional craftsmanship throughout. Designed for comfort and elegance, the main floor features 10-foot ceilings, a wood staircase with wrought iron pickets, and an open-concept layout connecting the main living areas. Expansive windows flood the home with natural light, while refined finishes including wide-plank hardwood floors, crown moulding, a coffered ceiling, and a gas fireplace enhance the inviting atmosphere. The heart of the home is the chef-inspired kitchen, complete with custom cabinetry, quartz countertops, a stylish backsplash, stainless steel appliances, a breakfast nook, centre island with seating, and a pantry. The family room is a showstopper with floor-to-ceiling windows and a walkout to a large wood deck overlooking a beautifully treed, private backyard perfect for entertaining or quiet evenings. Additional outdoor features include a garden/outdoor storage shed for tools and equipment. Upstairs, the serene primary suite boasts a walk-in closet with custom organizers and a spa-like 5-piece ensuite with soaker tub, glass shower, and dual vanity. A second bedroom includes its own ensuite, while the remaining bedrooms share access to a well-appointed bathroom. The second level also features a convenient laundry room with cabinetry and sink. The finished basement expands the living space with a versatile recreation room, dedicated office or study area, wet bar, pot lights, and an extra refrigerator. Comfort and convenience are enhanced by a central vacuum system and smart home features, CCTV surveillance, smart thermostat, remote-controlled curtains, and integrated fire alarms. Ideally located minutes from top schools, downtown Oakville, the QEW and 403, shopping centres, parks, and Oakville and Bronte GO stations, this home offers the perfect blend of luxury, functionality, and convenience. (id:60626)
RE/MAX Aboutowne Realty Corp.
569 Wellington Crescent
Oakville, Ontario
Stunning custom-built home offering 4 spacious bedrooms, a dedicated office, and 4.5 luxurious bathrooms, showcasing exceptional craftsmanship throughout. Designed for comfort and elegance, the main floor features 10-foot ceilings, a wood staircase with wrought iron pickets, and an open-concept layout connecting the main living areas. Expansive windows flood the home with natural light, while refined finishes including wide-plank hardwood floors, crown moulding, a coffered ceiling, and a gas fireplace enhance the inviting atmosphere. The heart of the home is the chef-inspired kitchen, complete with custom cabinetry, quartz countertops, a stylish backsplash, stainless steel appliances, a breakfast nook, centre island with seating, and a pantry. The family room is a showstopper with floor-to-ceiling windows and a walkout to a large wood deck overlooking a beautifully treed, private backyard perfect for entertaining or quiet evenings. Additional outdoor features include a garden/outdoor storage shed for tools and equipment. Upstairs, the serene primary suite boasts a walk-in closet with custom organizers and a spa-like 5-piece ensuite with soaker tub, glass shower, and dual vanity. A second bedroom includes its own ensuite, while the remaining bedrooms share access to a well-appointed bathroom. The second level also features a convenient laundry room with cabinetry and sink. The finished basement expands the living space with a versatile recreation room, dedicated office or study area, wet bar, pot lights, and an extra refrigerator. Comfort and convenience are enhanced by a central vacuum system and smart home features, CCTV surveillance, smart thermostat, remote-controlled curtains, and integrated fire alarms. Ideally located minutes from top schools, downtown Oakville, the QEW and 403, shopping centres, parks, and Oakville and Bronte GO stations, this home offers the perfect blend of luxury, functionality, and convenience. (id:60626)
RE/MAX Aboutowne Realty Corp.
1169 Butterball Dr
Qualicum Beach, British Columbia
Walk on waterfront, sandy beach, stunning sunsets & sunrises – a great place to call home in Qualicum Beach! Imagine creating family memories, watching children or grandchildren grow up building sandcastles, flying kites, learning how to swim, kayak & paddle board! Built in 1992, this charming, 2122 sf crawlspace rancher boasts 3BR + a Den. All principal rooms overlook the Salish Sea, the everchanging bird life, frolicking seals, cavorting river otters, pods of Orcas and a multitude of boaters, whether fishing, sailing or cruising. With only one neighbour, the .27ac lot, with over 96’ of waterfront, is private and has a terrific rip rap seawall with steps to the sandy beach for swimming. A huge deck encourages outdoor entertaining, while the expansive living room w/vaulted ceiling, attractive beams & gas fireplace is the perfect spot to get cozy at night. An excellent floor plan, lots of light & a spectacular, sought after location, rarely available, make this an intriguing package. (id:60626)
Royal LePage Parksville-Qualicum Beach Realty (Pk)
11711 Yoshida Court
Richmond, British Columbia
Westcoast modern residence in the heart of Steveston. Architected with exceptional attention to detail, this stunning home features a 3rd floor dedicated to a private primary bedroom retreat, complete with a spa-like ensuite - a personal escape for relaxation and comfort. The open-concept main floor showcases a gourmet kitchen with all the bells and whistles which flows seamlessly into a bright, airy outdoor living space; perfect for both entertaining and everyday living. Nestled on a quiet, family-friendly cul-de-sac, this home is steps from the vibrant Steveston Village community. Experience the perfect blend of modern luxury and timeless design. (id:60626)
RE/MAX Westcoast
310 Fitzpatrick Mountain Road
Pictou, Nova Scotia
An Unmissable Investment Opportunity: 'Fitzpatrick Mountain Resort' being offered for sale! Seize the chance to acquire a rare turn-key resort operation with this Nova Scotia mountain top property. An established year-round destination presenting substantial growth potential. Perched majestically atop Fitzpatrick Mountain in Scotsburn, this exceptional property commands breathtaking panoramic views across Pictou County and the Northumberland Strait. Spanning a remarkable 53 acres, the resort is a well-established entity with diverse revenue streams and ample room for expansion or future development. Key Features & Revenue Generators: Accommodations featuring 10 fully-equipped 1 to 3 bedroom cottages, twelve well-appointed rooms within Rock Maple Lodge, expansive Main lodge housing a professional-grade commercial kitchen, spacious great rooms, bar, offices, versatile conference facilities. Year round appeal attracts guests in every season and includes an outdoor pool / hot tub, fire pits, direct access to hiking & biking trails, snowmobile/country skiing trails & an on property look-off. This property is an unparalleled opportunity for investors looking to step into a successful hospitality venture with clear avenues for expansion and increased profitability. (id:60626)
RE/MAX Nova (Halifax)
872 College Street
Toronto, Ontario
Situated in one of Toronto's most vibrant and culturally rich neighborhoods, 872 College is a rare fully renovated turn-key mixed use opportunity offering both solid investment fundamentals and exceptional lifestyle appeal. Meticulously modernized throughout, this approximately 3,000 sq ft property combines sophisticated contemporary finishes with updated flexible functionality that will appeal to both investors and end-users. The building is comprised of a high-exposure ground level retail space and two fully renovated residential units above. The retail ground floor presents a polished, open-layout completely reimagined in a sleek, minimal and modernist aesthetic, making it ideal for retail, gallery, office or destination boutique concepts. The space features wide-plank wood flooring combined with polished concrete, high ceilings, a staff bathroom, expansive floor-to-ceiling windows with direct street exposure in a prime pedestrian zone and a walkout to a private rear patio. With excellent foot traffic and visibility along College Street, it offers strong leasing potential or as an owner-occupied business concept. On the second and third floors, two spacious self-contained residential suites have been thoughtfully redesigned with modern urban living in mind. Each unit features high ceilings, wood flooring, contemporary kitchens, renovated bathrooms, in-suite laundry and walkout terraces. Set between Ossington and Dovercourt , this stretch of College is home to some of the city's most beloved restaurants, cafes and independent retailers, and an ever growing strategic community hub with walkability, transit connectivity and increasing densification. (id:60626)
Sotheby's International Realty Canada
18697 Mckenzie Court
Summerland, British Columbia
Welcome to Hunters Hill, where luxury meets sustainability in this stunning 4-bedroom. This step 4 net-zero ready home is designed not only for exquisite living but also for a future-focused lifestyle, nestled in the serene beauty of Summerland. This home stands out with its net-zero ready design, and with the addition of a solar array, it will produce sufficient energy to service all the electrical demands of the house. Enjoy lower energy bills and a zero carbon footprint, thanks to advanced insulation, high-efficiency heating & cooling systems, energy star appliances, and the use of renewable energy sources. Step through the impressive oversized glass front door, equipped with seamless fingerprint entry for ultimate convenience. The expansive open-concept kitchen features high-efficiency Bosch appliances, a butler's pantry and flows effortlessly into the entertaining spaces. Wake up to breathtaking lake views in a master bedroom that’s a true sanctuary. The ensuite showcases an automated toilet, double vanity, soaker tub, and an oversized, fully automated shower with a built-in speaker system. Enjoy cinematic experiences in your private theatre room, stay fit in the exclusive gym, and entertain seamlessly at the wet bar, paired with a large temperature-controlled wine room. The home is equipped with speakers inside and out, two high-efficiency electric fireplaces, and an oversized three-car garage featuring an EV plug, WiFi-enabled door system and includes a dedicated 90-amp panel for battery or generator backup, ensuring you're always prepared. With 400 amps of power, this meticulously designed home emphasizes energy efficiency and is equipped for modern living. A pool permit is also in place, offering the potential for your custom swimming oasis. This property is more than just a home; it’s a lifestyle upgrade that prioritizes sustainable living, and luxury. *Some photos have been virtually staged. GST Applicable (id:60626)
RE/MAX Penticton Realty
Century 21 Assurance Realty Ltd
15781 East Egmont Shoreline
Egmont, British Columbia
Rare to find south facing 72.8 Acre property with 2300 feet of low bank water front with Spectacular ocean views! Boat enthusiasts this water access acreage is a 5 min boat ride to the Jervis inlet and a 5 min to Egmont. Property: RU2 zoning with unlimited uses including cannabis production, it has 3 phase electrical, ready to be constructed 6500 s/f steel building, a steel piling aluminum ramp dock, 2800 s/f timber post and beam executive home, private beach, and a forested area to go exploring. Interior: $460,000.00 reno, licensed private dock. all walls and ceilings are finished in clear sanded cedar, custom wooden doors throughout, and 3 bedrooms and 3.5 bathrooms. A lot of potentials! (id:60626)
Metro Edge Realty
6631 Hopedale Road, Greendale
Chilliwack, British Columbia
10 Acres farm land with spacious home in Greendale! Set in the heart of Greendale, this 10-acre property offers a rare opportunity for country living with room to grow. The 4,000+ sq. ft. home provides plenty of space for a large family, featuring 3 bedrooms and a large games room on the main floor, plus 3 additional bedrooms below. Enjoy generous living space with beautiful mountain views. The property includes a 26' x 30' garage with 220V power, a 55' x 40' horse barn with power and water, vegetable gardens "”ideal for a hobby farm or agricultural venture. Fantastic location with quick and easy highway access! (id:60626)
Nu Stream Realty Inc.
1246 Concession 6 Townsend Road
Waterford, Ontario
**NOTE: ADJOINING 38 ACRE PROPERTY DIRECTLY BEHIND AVAILABLE WHICH INCLUDES 1 ACRE BUILDING LOT**This True Country property located in beautiful Norfolk County is positioned on a Rural Estate lot featuring over 12 acres of private living. Start your property journey through the auto-gated entry and follow the paved driveway to the multi-building residence...all while passing your own private personal lake with magical light-up fountains and memory bridge. Once arriving at the primary custom built residence of over 3500sq.ft. you will enter the Grand foyer with impressive heights of 17' with clear views of the Great Room featuring vaulted and Cathedral ceilings with decorative Wood Beams and Stone Gas Fireplace. Great Room also includes an open concept kitchen boasting island, granite countertops and S/S built-in appliances. Also just off the Great Room entertain with the south facing dining room with views of the lake. Main Level also includes a lavish primary bedroom suite which enjoys a 5-pc renovated en-suite with heated floors. Other main floor features include a private Office/Den, 2-pc bathroom, laundry room with access to heated three car garage. Upper loft style level includes two oversized bedrooms with balcony and sitting area overlooking the front foyer. The lower walkout level boasts 1100sq.ft. which is perfect for a multi-generational family as a private entrance leads to family room and bar area. Kitchenette leads to a 3 pc bathroom, wine cellar, office and utility/storage rooms. Now the outbuilding. The Shop. The Mancave however you want to describe this 3200sq.ft fully Air Conditioned masterpiece. Over One Million spent on features including play-room, 4 garage bays, 12' ceilings with epoxy heated floors throughout and a fully insulated second level attic loft to expand the finished space. Please ask about the many negotiable toys and feature equipment. Only 20 mins to Brantford and the 403. Dreams do Come True. (id:60626)
Royal LePage Brant Realty
75-81 Erie Street South
Leamington, Ontario
INVESTMENT OPPORTUNITY ! Two high profile buildings in the heart of downtown Leamington. Three Story office building with multiple tenants, great road profile, modern updated finishes, on-site parking and reliable cash flow that can be significantly increased with standardizing rents and consolidating floor plans. Many creative income opportunities here! 2nd building is a 2 Story with commercial units on the main and residential units on the upper floor. Call Listing agent today for more information on this great real estate portfolio. Allow 24 hours for all showings. (id:60626)
Realty House Sun Parlour Inc.
1342 Kestell Boulevard
Oakville, Ontario
Prestigious Joshua Creek Area, High-Ranking School District Of Iroquois Ridge S.S. & Joshua Creek P.S. * ONLY 15 YEARS OLD, Lux DETACH 4,000 SQ.FT * TOTAL 4+2 BEDS, 6 BATHS , 1 OFFICE, 1 STUDY AREA , 2 KITCHEN, FINISHED WALKOUT BASEMENT, 2 LAUNDRY ROOM * ON 2ND FLOOR, 4 BEDS EACH WITH PRIVATE ENSUITE BATH * 2 BEDS WITH WALK-IN CLOSET * Finished Walkout Basement with Private Kitchen, 2 Beds Apartment, Huge Rec ROOM * Basement with Separate Laundry Room, private entrance to garage * Modern layout: 9' ceiling On Main Floor, High-ceiling family-room, vaulted windows in bedrooms on 2nd floor. * Spacious home Office At Main Floor can be used as the extra bedroom. *Loft studying area on 2nd Floor to balcony. Brand-new upgrades from bottom to top, fresh painting, 2nd-floor ensuite bath (2025), brand new furnace (2025) Roof shingle (2021) Garage Door (2025) Main front door (2025) light fixture (2025) Paving on backyard (2019) washer / dryer (2020), Water softener (2021), Basement finish (2019) Hardwood Floor Throughout (id:60626)
Highland Realty
2110 Indian Fort Drive
Surrey, British Columbia
Basking in the bright sunshine, feeling the cool ocean breeze, watching the American bald eagles soar freely in the blue sky, and enjoying the tranquility of the lush and verdant west end of South Surrey. This exquisitely crafted house on a quiet no-through street and cul-de-sac with ocean view, 10' ceiling height, tall baseboard, high-quality hardwood flooring, luxurious granite countertop and central island, and huge area of covered porch around the south side of the property. Near Ocean Park shops and pubs, Crescent Beach, and within the highly rated Ecole Ocean Cliff Elementary school, and Elgin Park Secondary school catchments. More than 2900SF of spacious living area with private backyard on a 9500SF lot. OPEN HOUSE: 2:00PM-4:00PM SUN, JULY 20, 2025--Cancelled. (id:60626)
Saba Realty Ltd.
12 Cardinal Court
Mckellar, Ontario
This estate home has everything you need, just move in & enjoy! Original owners have put all effort into keeping the home updated and practical, meeting all your needs. Enjoy lakeside luxury year round in this extraordinary home. Featuring 4,904 sqft of living space, boasting 10'7" ceiling on lower level! Over 3 private acres with an impressive 390 feet of shoreline. Great for entertaining family & friends or sitting back and enjoy the seclusion. The magic starts as soon as you enter the double doors & gaze at the wonderful view. Floor to ceiling windows capturing nature at its finest in all seasons! Beautiful stone fireplace to cozy up to, creating new memories. Primary bedroom will take your breath away day and night, it is like sleeping outdoors gazing at the stars. Perfect ensuite, w/heated floor and Bain Ultra jet tub will take you to a place of relaxation offered by the best spas. 4 washrooms, 6 Bedrooms plus 2, one in cozy cabin and one in garage! The privacy offered by this beautiful setting takes forest bathing to a new height, no curtains required. Wildlife at your door, turkey, deer and moose. Make your own maple syrup! Pick your own wild ramps! The steam room and workout room, wine cellar and jungle room are amazing assets, Extra large floating dock (year round) is a wonderful spot for family swim, dive, ski, fish or relax and enjoy beautiful sunsets. Beach area for young ones to play or dive right in off the dock. Minute drive to the Ridge at Manitou to enjoy a round of golf or fine dinning. The large garage, 1500 sq ft. has its own 200 amp. service and separate water system, wood stove, electric heat and is fully insulated. Also includes a beautiful guest suite. Great spot to store your toys or enjoy the workshop. ** Extra: Wood shed to store up to 16 cord. Outdoor bar with electrical, insulated bunkie, 2 large docks, privy w/tool shed, Site plan agreement with municipality has approval for boat, house, sauna, 16x23 ft Bunkie & garage. (id:60626)
Forest Hill Real Estate Inc.
148 Centre Road
Surrey, British Columbia
Own 9.87 acres of stunning farmland that boasts direct mountain views to the north and approximately 240 feet of foreshore and river access to the south. Nestled between Surrey and Pitt Meadows, this unique property currently hosts a commercial farm operation that supplies Metro Vancouver's finer restaurants. Featuring a home, out buildings and greenhouse structures, this ultimate escape-from-the-city property has endless potential as a private resort, retirement haven, or investment property. Surrounded by natural beauty and rich soil, yet just 15 minutes from Guildford Town Centre and Walnut Grove, this hidden gem offers the perfect balance of convenience and seclusion. Whether you're cultivating crops or creating your dream getaway, this is your chance to own a true riverside paradise. (id:60626)
RE/MAX City Realty
10272 262 Street
Maple Ridge, British Columbia
5 acres flat land in Thornhill Urban Reserve. Future single family development with no creeks, no easements, no R/Ws. Build your dream home and hold for development. Located in picturesque neighbourhood of high-end executive homes but also offers farming/business opportunities. Incredible opportunity with future development potential. Excellent value and investment opportunity. (id:60626)
Pacific Evergreen Realty Ltd.
707 - 29 Queens Quay
Toronto, Ontario
Don't miss this rare Opportunity to Live On the Lake in this stunning corner suite at Pier 27. Step into luxury the moment you enter this breathtaking waterfront residence, it feels as though the suite is floating on the lake itself. With uninterrupted south and southeast views of the water from every room, this rarely offered corner suite at the prestigious Pier 27 offers an exceptional living experience right at the foot of Yonge Street. This beautiful spacious 2bedroom and den at 1960 sqft features floor-to-ceiling wraparound windows, flooding the suite with natural light and showcasing sweeping lake views from all angles. Whether you're relaxing in the living room, cooking in the kitchen, or waking up in the primary suite, you're always immersed in the beauty of the water. Some of the other highlights include 10 ft ceilings, premium hardwood floors throughout. A sleek, contemporary kitchen with top-of-the-line appliances, Two expansive balconies offering panoramic lake views, Custom built-in cabinetry and shelving for additional storage, Double-sided fireplace in living and dining adding warmth and style, A large den/office space, both bedrooms with ensuite bathrooms, including a 5pc in Primary and walk to terrace, custom closets, a separate laundry room, parking and locker. Enjoy world-class, resort-style amenities including an indoor and outdoor pool, full-service health club and spa, elegant lounges, a movie theatre, outdoor patios, 24Hr concierge service and more. The building is pet-friendly, allows BBQs, and is just steps to transit, dining, and all downtown conveniences. This is lakefront living at its absolute finest. Don't miss your chance to own this extraordinary home. (id:60626)
Royal LePage Signature Realty
573 Clifton Court
Kelowna, British Columbia
Stunning lake views from this under construction home on the most private street in North Clifton Estates. This 4110 square foot luxury home will feature a salt water pool with an auto cover, yard space, a 2.5 car garage, plus driveway space for 2 cars. Enjoy the quiet location beside the mountain with endless hiking trails, and yet still be only an 8 minute drive to Kelowna's lively downtown core. Featuring 4 bedrooms, 3.5 bathrooms and an office, this home will be open concept and have a modern organic feel. The home will have a climate controlled wine room, 2 fireplaces with custom finishes, soaring ceilings and hardwood floors on the main level. Extra luxuries include built in speakers, a security system, epoxy floors in the garage and a 2 zoned heating and cooling system. Professional landscaping will include a fenced yard, with room for garden boxes or extra space for the dogs and kids, and low maintenance, irrigated plantings with syn lawn- which means no mowing:) (id:60626)
Royal LePage Kelowna
883 Somerset Street W
Ottawa, Ontario
5% CAP RATE! Welcome to this tastefully renovated, multi residential, 8 unit building in the heart of Chinatown, Little Italy and next to Lebreton Flats- home to the future arena. Central location within walking distance to restaurants, cafes, shopping, recreation, public transit, and all downtown Ottawa has to offer, making this a prime investment opportunity. Extensive capital work, including 7 out of the 8 units being fully renovated. In building laundry, 3 parking spaces available. (id:60626)
Royal LePage Team Realty
923 - 55 Merchants' Wharf
Toronto, Ontario
Serene, forever lake views from every room of this 9th floor SW corner suite, will take your breath away! As if suspended over the water, with floor to ceiling windows, you feel a sense of quiet and privacy. This 'signature series' upgraded, custom suite shows to perfection.1530 S.F. encompasses a most popular split bedroom plan with 2 full size bedrooms plus an additional separate den. Each bedroom area is separated by a door from the rest of the suite and each has its own convenient bathroom ensuite. The open concept living room, dining area and kitchen with high 10' ceilings allows for spectacular lake, park and city views! Enjoy your own private outdoor space with a walk-out to a South facing balcony. Quality interior finishings through-out, together with top-of-the-line appliances and recent new modern waterfall quartz counters and backsplash, make this a true, turn key suite! A bonus is, owning two side by side parking spots with adjacent locker, only steps from the elevator. Aqualina at Bayside is a Leeds quality Tridel building with very spacious, excellent common areas, including large fitness facilities, whirlpool spa, steam room, party room with billiards, theatre, private dining room and guest suites. An amazing outdoor roof top deck includes an infinity pool with ample seating, 4 BBQ areas and gardens. Convenient to amazing city amenities -enjoy holiday dream living! (id:60626)
Chestnut Park Real Estate Limited
233143 Range Road 282
Rural Rocky View County, Alberta
This SPECTACULAR LIFESTYLE Property is the PERFECT BLEND of Home + EXCELLENT EQUESTRIAN Opportunity, located on 20.02 GORGEOUS Acres w/Manicured TREE'D Yard, + Comes w/SPECTACULAR 3,681 Sq Ft of Developed Living Space in this desirable AIR CONDITIONED 1 1/2 Storey IMMACULATE home incl/attached 597 Sq Ft Oversized Double Attached Garage. Incredible HEATED 59' X 41'9" SHOP w/21'2" Ceiling Height, 59' X 21'9" Horse Barn w/3 STALLS, 2 Holding Pens, Tack Room, leads to a 44' X 24'2" Enclosed Hay Storage + 3 Horse Shelters on 4 Paddocks. This ideal setup is hard to replace. The SHOP/BARN combination comes w/Huge 39'3" X 21'10" LOFT over the Barn plus additional 21'11" X 19'4" Storage Loft, + a 2 pc bath, its own Laundry, all located a few km's from the CITY of CALGARY + CHESTERMERE on a quiet dead-end road. Great gravel driveway, access to the house + barn so your home can be operated separately from your Horse Operation w/tons of parking. This "ONE" has it all and then some. Excellent curb APPEAL w/INCREDIBLE MATURE Landscaping, Large Deck incl/HOT TUB/GAZEBO, Firepit + Patio + Outdoor Audio Speakers. Inside this "IMMACULATE" home you are welcomed by a SPACIOUS Foyer leading to a 19’ VAULTED GREAT room, w/INCREDIBLE STONE GAS Fireplace, a SPACIOUS Dining room off the well designed Kitchen w/Oak CABINETRY, SS APPLIANCES incl/BUILT-IN Microwave/Oven, + a Cozy Breakfast Nook offers easy access to the MUD Room, Main floor Laundry, 1/2 Bath, + easy access to the Attached Garage, + Deck. It has 3 bedrooms + a 4 pc bath, all complete on the Main floor. Upstairs, the Primary SUITE has a 5 pc EN-SUITE, featuring a Shower, Dual Sinks, and a Soaker Tub, There is a WALK-IN Closet for organizing + the OPEN to Below completes the Upper floor. The Basement has a LARGE FAMILY room, Billiard room, 2 additional bedrooms for a total of 6 bedrooms, 3 pc bath, Exercise room w/WET BAR, Freezer room. Wine Cellar, + a SPACIOUS Utility room, has LOTS + LOT'S of STORAGE space. It has EASY a ccess to WALK-UP stairs into the Garage for PRIVATE entry. There is a SHED, GARDEN, + only 8 MINS to STONEY TRAIL + 13 minutes away to SHOPPING, this SPECTACULAR Property is designed for your LIFESTYLE. All amenities of Rural Living with the Benefit of being CLOSE to the CITY. Priced below replacement value, this type of property seldom comes up, and this “ONE” is a showstopper in “TURN-KEY” condition. This 3681 Sq Ft Developed Home + 2463 Sq Ft Equipment Shop, + 1283 Sq Ft Barn, + 1063 Sq Ft Hay Storage, 1092 Sq Ft Loft, 423 Sq. Ft. Loft, 456 Sq Ft Shed, 162 Sq Ft Shed, 597 Sq Ft Garage = 11,220 Sq Ft Developed Space on the 20.02 ACRES with a GREAT ROFR for an additional 20 ACRE Parcel with HIGHWAY EXPOSURE, all adds up to SPECTACULAR VALUE for the $$$. Easy ACCESS to Glenmore Trail + CHESTERMERE. NOT many SETUP's like this out there, you owe it to yourself to check this one out. This is the perfect package + one of the COUNTY's best buys! Bring your FAMILY + all of your Horses!!! (id:60626)
RE/MAX House Of Real Estate
3035 Limestone Road
Milton, Ontario
Gorgeous 37.74 acre with winding trails through scenic woodland with wonderful privacy nestled in an area of great natural beauty away just South of Campbellville with frontages on Guelph Line (Main St in Campbellville) and Limestone Rd. Rarely does a property of this caliber to build a estate home becomes available so close to the GTA .With frontages on both Guelph Line (Main St in Campbellville) and Limestone Rd, this property is ideally situated for convenience and accessibility. Just 2 minutes away from Hwy 401, making it an easy commute to the GTA while still enjoying the peace and tranquility of a rural setting. This gorgeous estate property features winding trails that meander through scenic woodlands, providing a serene and private retreat nestled within the breathtaking landscape of the Niagara Escarpment. This rare opportunity to build your dream estate home in such a prime location does not come along often. The property offers excellent long-term investment potential, as it abuts the Hamlet zoning in Campbellville, enhancing its future value. Imagine the possibilities: a sprawling estate home, surrounded by pristine woodlands, where you can enjoy unparalleled privacy and the beauty of nature right at your doorstep. The trails are perfect for hiking, horseback riding, or simply taking in the diverse flora and fauna that call this area home. Don't miss your chance to own a piece of paradise so close to the city yet worlds away in terms of natural splendor. Whether you're looking to build an estate home or invest in a property with growth potential, this is an opportunity you won't want to pass up. Contact us today to explore this remarkable property and envision the possibilities it holds. Property survey and info attached to listing hereto. The property is in within the Niagara Escarpment. Property taxes are reduced due to Managed Forest tax credit (id:60626)
RE/MAX Real Estate Centre Inc
4590 Torquay Rd
Saanich, British Columbia
This picture perfect postcard setting & OCEANFRONT property is a RARE FIND in Gordon Head while hidden at the extreme end of a quiet no thru road. You'll be amazed by the mature landscaping & gardens as you meander its paths. The high level PANORANIC VIEWS will take your breath away with vistas from Mt Doug, Cordova Bay to Sidney, James Island to the San Juan Islands & eastward beyond. This long term owned property has been the setting for many special occasions, is well maintained inside & out with gentle updating where needed while retaining its character & charm, picture & leaded windows, hardwood floors & coved ceilings, gas & electric heating. The 2 bedroom home has a sunroom addition that incorporated the second bedroom now used as an office. Lower level 3rd bedroom, den & rec room offer additional living areas all ready for your personal renovation ideas. OPTIONS, OPTIONS, OPTIONS: add a suite & garden suite to existing house OR add 3 attached units to the existing house OR a new SFD OR a new 4 Plex build project. (id:60626)
RE/MAX Camosun
1036 Masters Green
Oakville, Ontario
Refined traditional family home in the coveted Fairway Hills community in Glen Abbey. Surrounded by natural landscapes + adjacent to the world-renowned Glen Abbey golf course. This executive residence epitomizes modern elegance + refined comfort, offering a sophisticated lifestyle. Renovated w/a refined modern interior w/clean lines, expansive glazing + upscale finishes. Clever layout meets the needs of the modern buyer where principal living areas are connected, but sufficiently defined to provide privacy when desired. Statement feature wall with a contemporary open fireplace separates the dining room + living room & an open den provides a breezeway to the kitchen. Optimizing form + function the custom kitchen will appease the chef in the family with ample prep + cook space, top appliances, generous storage + an integrated table to enjoy meals together. The adjacent mudroom + laundry keep you organized. The main stairs are an architectural gem w/open risers + glass rails + partitions, creating a focal point while also allowing the natural light to flow through. Primary retreat w/double entry doors, expansive sleeping quarters, dressing room + extra closet + a lavish ensuite. The additional 3 bedrooms are generously sized + share the luxurious main bath. Finished lower expands the living space, featuring a cozy family lounge, a wet bar with connected games space and a bonus area that could function as a 5th bedroom + office with ensuite bath. Family sized with 4+1 beds & 3.5 baths. Rear yard expertly landscaped w/multiple stone lounges to accommodate family get-togethers + social events & beautiful framing gardens w/mixed tree canopy provided ample privacy. Offering tremendous curb appeal in a coveted Glen Abbey pocket, this upscale family home is an ideal choice. (id:60626)
Century 21 Miller Real Estate Ltd.
11 Berryman Street
Toronto, Ontario
Welcome to 11 Berryman St! Tucked away on a quiet side street just steps from upscale Yorkville Ave, this unique property offers the perfect blend of urban living and flexible functionality. With a separate entrance to the private lower level, it's ideal for residential living with rental potential, an in-law suite, or a home-based business. Showcasing 3,350 sq/ft over four levels of finished space, the home features large principal rooms, custom baseboards, and a beautifully panelled formal dining room, all elegantly tied together by a grand Scarlett O'Hara staircase and an architectural skylight that fills the space with natural light. The thoughtfully designed layout includes an open-concept second floor with soaring vaulted ceilings and a fireplace, a bright third-floor family room, and two oversized bedrooms each with its own 3-piece ensuite. There is also the potential to add two additional bedrooms to suit your lifestyle. Located steps to vibrant Yorkville, world-class boutiques, fine dining, museums, the University of Toronto, the Financial District, and the premium hospital. This is a rare opportunity in one of Canada's most coveted neighbourhoods. Make it your own! Don't miss this exceptional property! (id:60626)
Harvey Kalles Real Estate Ltd.
1036 Masters Green
Oakville, Ontario
Refined traditional family home in the coveted Fairway Hills community in Glen Abbey. Surrounded by natural landscapes + adjacent to the world-renowned Glen Abbey golf course. This executive residence epitomizes modern elegance + refined comfort, offering a sophisticated lifestyle. Renovated w/a refined modern interior w/clean lines, expansive glazing + upscale finishes. Clever layout meets the needs of the modern buyer where principal living areas are connected, but sufficiently defined to provide privacy when desired. Statement feature wall with a contemporary open fireplace separates the dining room + living room & an open den provides a breezeway to the kitchen. Optimizing form + function the custom kitchen will appease the chef in the family with ample prep + cook space, top appliances, generous storage + an integrated table to enjoy meals together. The adjacent mudroom + laundry keep you organized. The main stairs are an architectural gem w/open risers + glass rails + partitions, creating a focal point while also allowing the natural light to flow through. Primary retreat w/double entry doors, expansive sleeping quarters, dressing room + extra closet + a lavish ensuite. The additional 3 bedrooms are generously sized + share the luxurious main bath. Finished lower expands the living space, featuring a cozy family lounge, a wet bar with connected games space and a bonus area that could function as a 5th bedroom + office with ensuite bath. Family sized with 4+1 beds & 3.5 baths. Rear yard expertly landscaped w/multiple stone lounges to accommodate family get-togethers + social events & beautiful framing gardens w/mixed tree canopy provided ample privacy. Offering tremendous curb appeal in a coveted Glen Abbey pocket, this upscale family home is an ideal choice. (id:60626)
Century 21 Miller Real Estate Ltd.
3055 Sawmill Road
Port Hope, Ontario
Welcome to a breathtaking reimagining of the classic English country estate - a newly built custom luxury residence where traditional architecture meets modern elegance, nestled amongst 50 private & pristine acres. Upon arrival the homes stunning architectural presence is evident: a brick water table grounds the structure with strength & tradition, while elegant corbels, detailed cornice mouldings, limestone sills, & gleaming copper eaves & downspouts add depth & timeless sophistication. Inside, every inch reflects thoughtful design & extraordinary quality. Eight foot solid wood doors, solid brass hardware, rich walnut flooring & handcrafted walnut staircase evoke old-world craftsmanship. Soaring ceilings & expansive windows flood the home with natural light, framing views of gently rolling hills, meandering streams & private forested trails your own private park. The heart of the home is a show stopping custom kitchen - a high-end culinary space equipped with top-of-the-line built-in appliances, concealed coffee bar, full pantry & additional laundry area. Whether entertaining or enjoying a quiet morning, this space offers both beauty & functionality. The home offers 4 luxurious bedrooms, including 3 private suites, each with beautifully appointed bathrooms. One of these is the spacious & bright primary bedroom suite with a large walk-in closet & a stunning marble ensuite bath. The fourth is a generous multi-use suite located above the oversized three-car garage makes an ideal office, studio or private guest/in-law space. Stencilled wood ceilings, refined architectural details & a seamless connection between indoor & outdoor living spaces make this home a rare find rooted in tradition & designed for contemporary living. This once-in-a-lifetime property is minutes from historic Port Hope & all its amenities, Trinity College School with quick access to the 401 and is truly a modern country estate like no other. (id:60626)
Bosley Real Estate Ltd.
177 Jennifer Way
Salt Spring, British Columbia
Custom designed quality built home with coach house, swimming pond and all the extras (generator, irrigation, greenhouses, gardens) enjoys 14+ private ocean view acres in a neighbourhood of fine homes. Featuring 3 bed/3 bath in 2800+ sf, main living areas are open plan; stunning kitchen has cherrywood cabinetry, new appliances, fabulous walk-in pantry. The great room befits its name, with soaring ceilings, custom built-ins, a two storey stone fireplace at centre stage. Solid wood French doors/windows bring in natural light from all directions. Primary and second bedroom enjoy upper level seclusion accessed by floating walkway! Outdoor living/garden spaces surround, with covered walkways and patios, for relaxation and entertaining year round, a short stroll to a picturesque swimming pond with gazebo. Coach house includes dble garage, studio/guest space above. Property includes second driveway plus space for an RV/boat. With excellent water from 2 wells, this is a complete package. (id:60626)
Engel & Volkers Vancouver Island
5849 Queenscourt Crescent
Ottawa, Ontario
A Stunning Custom 3+1 Beds Main House, 7 Bath Bungalow nestled on a private, treed & landscaped 2 Acre lot, in prestigious Rideau Forest. Meticulously crafted, its sweeping floor plan and 10 ft ceilings are sure to impress. A state of the art kitchen with all Miele appliances including; side by side fridge/freezer, Wine Fridge & raised hearth gas burning fireplace in the attached family room provides the perfect ambience. Living room gas fireplace with marble facade, and leather look tile flooring. Family room with heated floors, formal dining room to easily accommodate seating for 12. Primary suite with custom closets plus a walk in & luxurious ensuite w/double shower and make up vanity. Exquisitely finished lower level features radiant floor heating & gas fireplace with marble facade. Spectacular entertainment area w/wet bar, fridge, dishwasher, wine cellar, extra bedroom with full ensuite bath and custom cabinetry, plus another 3-piece bath, cedar lined closet for outerwear, massive storage room w/metal shelving, home gym, & billiards area. From the kitchen/family room walk out to the professionally landscaped gardens, featuring a bubbling rock, an inground heated pool with spa, surrounded with white limestone. Enjoy the custom cedar gazebo w/ceiling fan, a dining pergola, next to the outdoor bar and outdoor kitchen. Enjoy campfires at the outdoor fireplace, a commercial swing set for adults and children alike, a tree house and still a massive yard fully fenced for the kids and pets to run free. Enjoy the 3 car garage with inside access to the mud room. Metal roofs on all buildings. Bluetooth enabled permanent outdoor lighting is installed. As a bonus there is a 2-level finished Guest House that includes a living room, kitchenette, 1.5 baths and a bedroom upstairs, plus extra storage. This home is spectacular and truly is like living in your own resort, all the while enjoying your home for many years to come. Seeing is believing! Book your private viewing today! (id:60626)
Royal LePage Team Realty
0 Roberts Island
Muskoka Lakes, Ontario
Welcome to Robert's Island on pristine Skeleton Lake, where this custom-built timber frame cottage blends luxury with nature on 3.66 acres and 915 feet of exceptional southwest-facing shoreline. Surrounded by majestic oak and coniferous trees, the property offers total privacy, with an ideal mix of deep and shallow waters for swimming, boating, and fishing. Arrive by boat in just 10 minutes from Skeleton Lake Marina to a covered boat slip & dock bathed in all-day sun. The handcrafted interior by SML Contracting showcases reclaimed hemlock flooring, soaring natural wood vaulted ceilings, and a stunning grand river rock fireplace anchoring the living room. Double-hung windows throughout flood the space with natural light and frame captivating lake views. The expansive Trex decking, complete with sleek glass and metal railings, flows into a beautifully landscaped patio, an unforgettable spot to soak in sunset views. The fully screened Muskoka room extends your enjoyment of the outdoors from dawn to dusk, offering the perfect gathering space. With 4 spacious bedrooms and 2 bathrooms, there is plenty of room for family and guests to unwind in rustic comfort. Every detail of this exquisite island retreat has been thoughtfully designed to provide the ultimate in Muskoka living. Private, peaceful, and breathtakingly beautiful. Robert's Island is waiting for you! (id:60626)
Chestnut Park Real Estate
8033 Greendale Rd
Lake Cowichan, British Columbia
6% CAP RATE! LOW MAINTENANCE! TURNKEY READY! 8 Half duplexes, all ground level, fully updated, thoughtfully soundproofed, non-smoking and in excellent condition. Prime location in a quiet and peaceful neighbourhood on a safe, private, no-through road with plenty of parking. All units have 3 bedrooms, 1 full bathroom, full-sized appliances, including laundry and individual storage sheds. Consistent 0% vacancy rate as residents enjoy so much natural beauty right from their doorsteps, including private waterfront alongside the pristine Stanley Creek, as well direct access to the Trans Canada Trail offering a lovely 10 minute walk to town. Meticulously maintained, well managed and very low maintenance as all tenants are responsible to look after their designated portion of yard space, including grass cutting, leaf raking, and shovelling snow. Gentle sloping 2+ acre corner lot with great potential for future subdivision. See attached info pack for further details! (id:60626)
Realocity Realty Inc.
11329 Hummingbird Pl
North Saanich, British Columbia
Custom-built rancher on a quiet cul-de-sac in beautiful North Saanich—where scenic trails surround you, the charming town of Sidney is minutes away, and downtown Victoria is just a short drive. Thoughtfully designed, this 4-bedroom, 3-bathroom home features wide hallways, spacious living areas, and 9’ ceilings throughout. The bright, open-concept great room and chef’s kitchen are perfect for hosting family and friends. Enjoy seamless indoor-outdoor living with front and rear stamped concrete patios, a cozy fire pit, and your very own pickleball court. The 2-bedroom legal suite above the 3-car garage offers flexibility for extended family or rental income. You will appreciate the 33’ x 36’ shop/barn,ideal for working on vehicles, workshop use, or housing horses. Retreat to the luxurious primary suite featuring a spa-inspired ensuite with double vanities, a soaker tub, glass walk-in shower, and private water closet. Additional highlights include a gas range, A/C heat pump, and more (id:60626)
Pemberton Holmes Ltd.
330 989 W 67th Avenue
Vancouver, British Columbia
. (id:60626)
Claridge Real Estate Advisors Inc.


