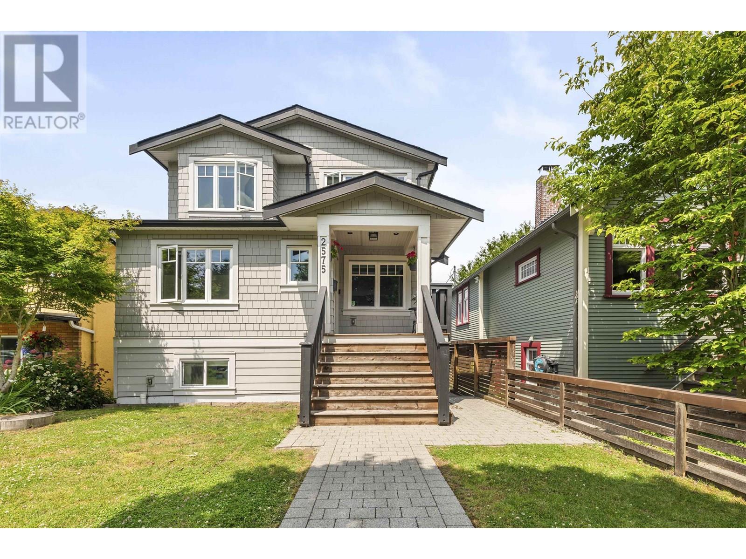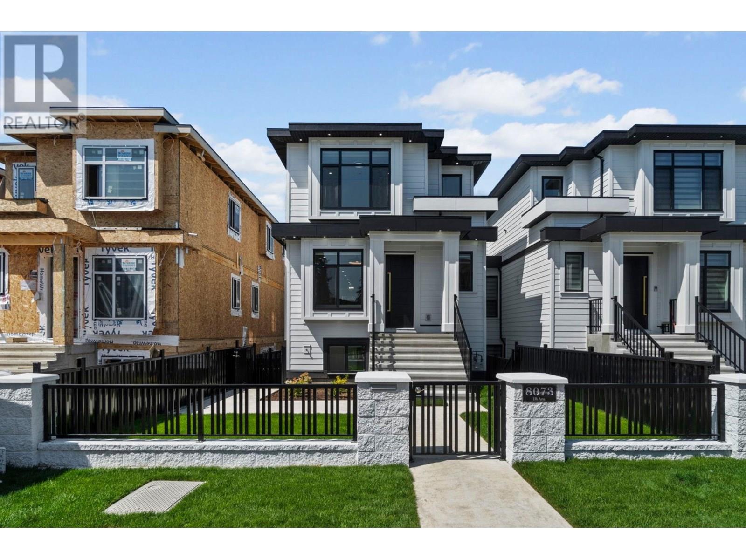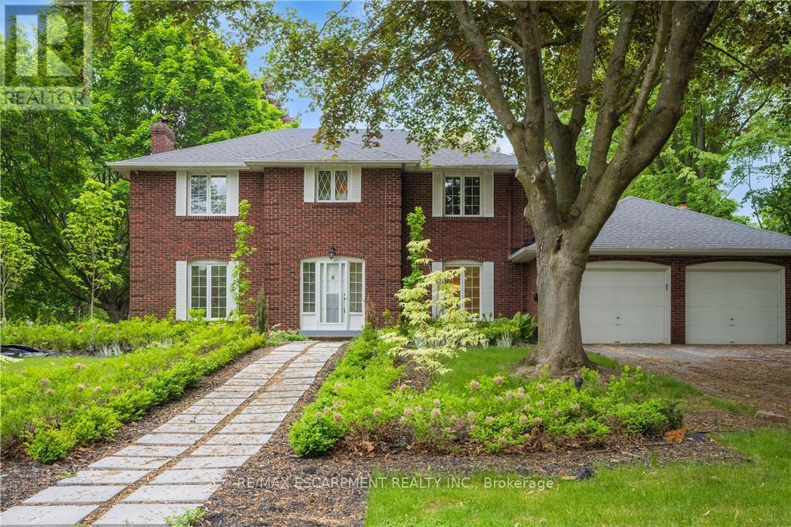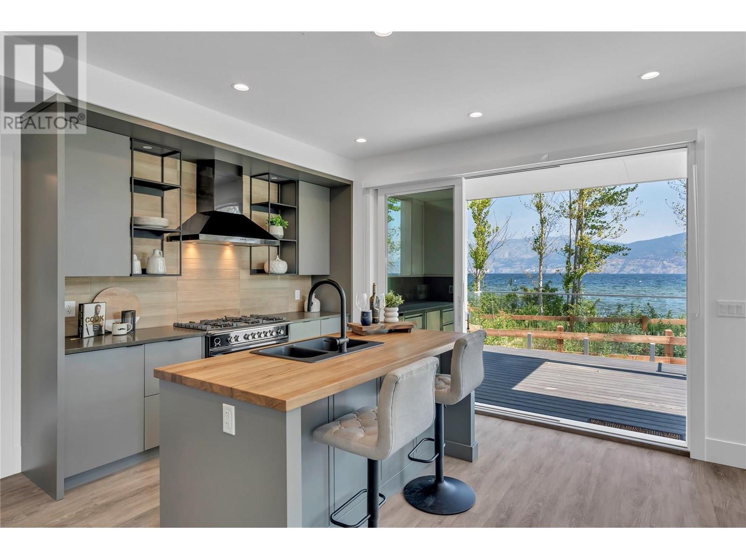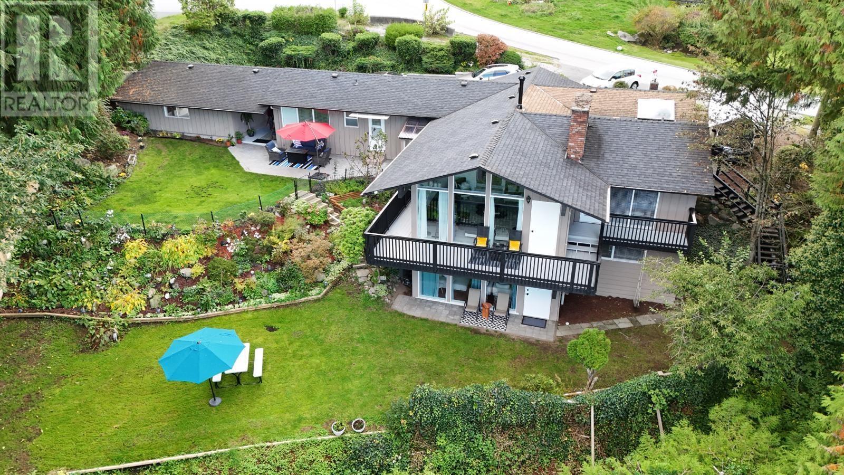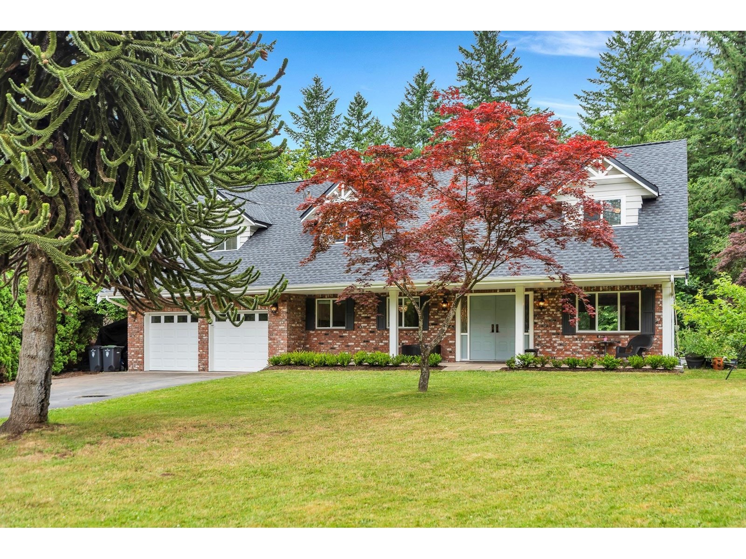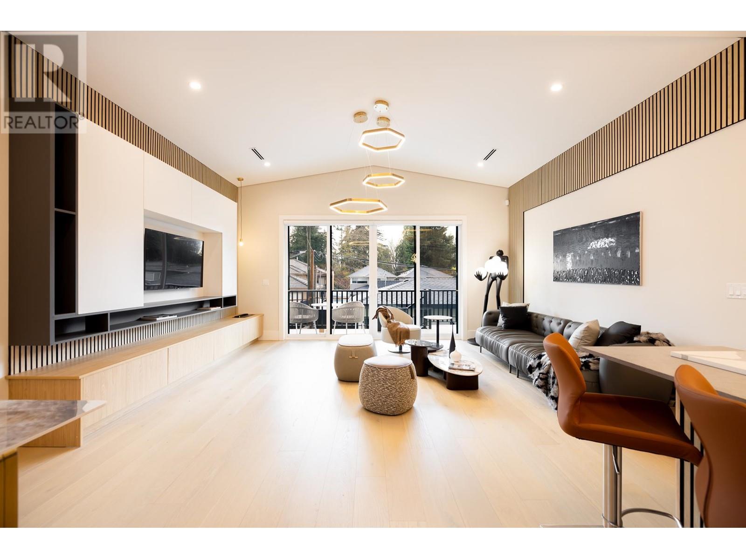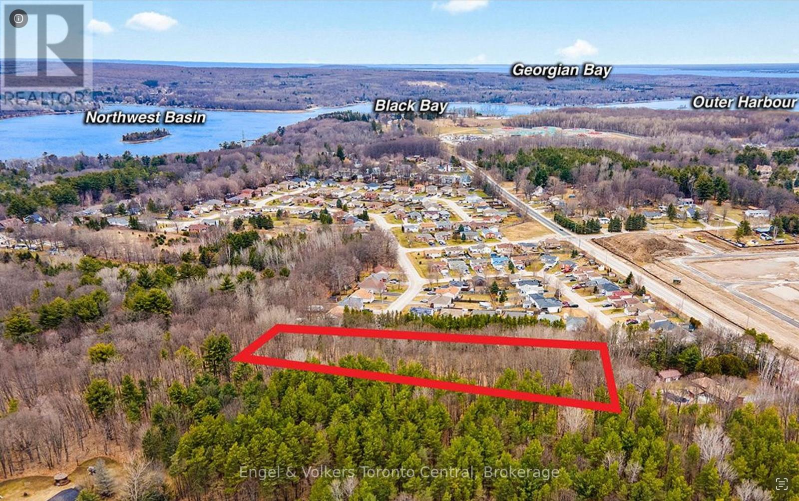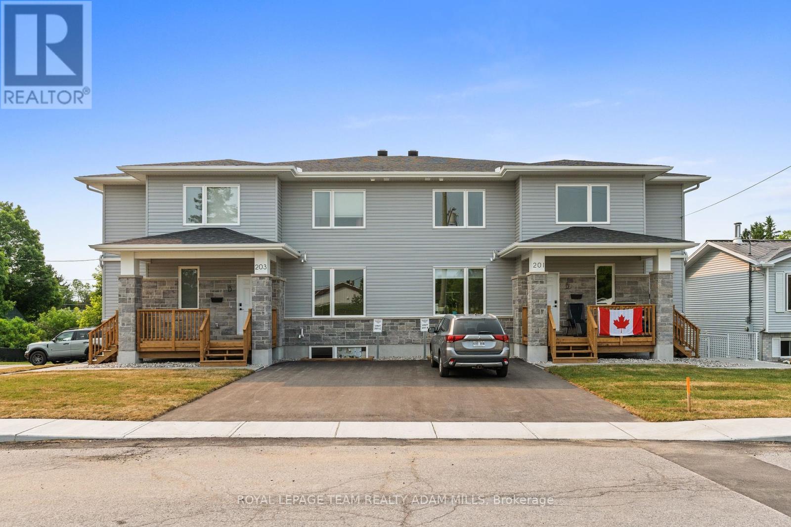333 Woodmount Avenue
Toronto, Ontario
Welcome To 333 Woodmount Ave, A Zen-Inspired Luxury Home In East York Offering 3,500 Sq Ft Of Thoughtfully Designed Living Space. The Striking Exterior Features Sleek Aluminum Composite Panels, Lava Stones, Glass Railings, & A 9 Ft Mahogany Entrance Door. Inside, The Open-Concept Main Floor Boasts 10 Ft Ceilings, Oak Hardwood Floors, A Family Room With Custom Wall Panel, Built-In Lighting, Speaker System On Every Level, Gas Fireplace, & Natural Light From Floor-To-Ceiling Windows With Automatic Shades. The Gourmet Kitchen Features A Quartz Island, Jenn-Air Fridge & Appliances, & A Wolf Gas Stove. Upstairs, The Master Suite Includes A Private Balcony, Walk-In Closet, Spa-Like Ensuite With Heated Floors & A Double His/Her Vanity. Three Additional Bedrooms Have Double Closets. The Fully Finished Basement Offers A Large Recreation Room, Two Extra Bedrooms, & A Walk-Out To A Private Backyard. Close To Hospitals, Schools & Woodbine Beach, This Home Perfectly Blends Luxury & Convenience. (id:60626)
Right At Home Realty
2575 Napier Street
Vancouver, British Columbia
Stunning 3 level, 5 bdrm, & 4 bath family home in desirable Hastings Sunrise! Fully permitted and extensively renovated in 2018 from outside/in includes new layout, windows, plumbing, electrical, rainscreened Hardie Plank exterior, insulation, hot water on demand, new roof and the perfect outdoor deck with mountain views and evening sunsets. Easy 1 bedroom suite ready & enjoy year round comfort with a heat pump & AC plus the luxury of smart home controls makes this an easy living modern home. Lots of storage w/a 2 car garage (level 2 charger) & carport. Steps to Lord Nelson Elementary, Templeton & Notre Dame Secondary, and some of the city's best restaurants and shopping. Truly one of the best homes to view. (id:60626)
Oakwyn Realty Ltd.
8073 18 Avenue
Burnaby, British Columbia
Brand new, massive 1/2 duplex in prime East Burnaby! This 8 bed, 6 bath home offers over 3,300 sqft of well-designed living space, including a legal 4-bedroom suite with 2 separate entrances-perfect for rental income or extended family. Main floor features an office with its own bathroom and private entry, ideal for home-based work or guests. Stylish gold accents, open-concept layout, and high-end appliances throughout. Built by a reputable builder with quality and modern design in mind. Located on a quiet street near Robert Burnaby Park, schools, shopping, and with easy access to Hwy 1 & Pattullo Bridge. No strata fees + 2-5-10 warranty. A rare find with unmatched flexibility and space! (id:60626)
Keller Williams Ocean Realty
120 Castle Crescent
Oakville, Ontario
Incredible Opportunity in a Prime Location just steps from Lakeshore! Nestled in a beautiful, established neighbourhood known for its charming tree-lined streets, this 4-bedroom, 3-bathroom detached home sits on a generously sized corner lot with endless potential. The property features a functional layout with spacious principal rooms, finished basement, and a double car garage, providing the perfect canvas to create your dream space. All four bedrooms are well-sized, making it ideal for families or those seeking additional space. This property's unbeatable location shines - just moments from the lake, parks, trails, and all the amenities of lakeside living. Whether you're an investor, renovator, or someone with a vision, this property is a rare find in an established community. (id:60626)
RE/MAX Escarpment Realty Inc.
3180 Landry Crescent
Summerland, British Columbia
Welcome to Lakehouse! This 4-bedroom, 3-bath luxury brand new home is move-in ready and waiting. Lakehouse is a boutique collection of just 45 exclusive residences nestled directly on the shores of Okanagan Lake in Trout Creek, one of the South Okanagan’s most coveted waterfront communities. This rare offering is not just a lakeview—it’s true lakeside living, with private access and panoramic water views from your own backyard. This spacious, thoughtfully designed home blends elevated architecture with everyday comfort. Soaring ceilings and floor-to-ceiling windows flood the interiors with natural light, while rich wood accents, custom European cabinetry, quartz countertops, and premium stainless steel appliances create a sense of refined luxury. Designed with space and flow in mind, this layout offers ideal multigenerational living—giving everyone room to relax, connect, and entertain. Enjoy your private outdoor kitchen, plus world-class amenities including a pool, hot tub, gym, wet bar, fireside lounge deck, and more. Whether you’re hosting the whole family or escaping to your forever summer, this is the kind of home you hold onto for life. Price is plus GST. Show home open at 3180 Landry Crescent, Tuesday–Saturday 10am–2pm. (id:60626)
Chamberlain Property Group
953 Ranch Park Way
Coquitlam, British Columbia
Located in the desirable Ranch Park neighborhood of Coquitlam, this beautifully renovated home sits on a spacious 12,000 sqft lot and offers over 3,200 sqft of comfortable living. The bright, open-concept living room is ideal for entertaining, while the elegant dining area connects to a modern kitchen overlooking the private garden. The main floor includes a large primary bedroom with a walk-in closet and fireplace, two additional bedrooms, and a wrap-around deck with gorgeous view. The walkout lower level features its own entrance, kitchen, sauna, and two bedrooms-perfect for a rental or in-law use. Easy access to parks, top school Dr. Charles Best, Coquitlam Centre and skytrain. Perfect for family looking for quality life on a large lot, while close to everything. Jun 22 open cancelled. (id:60626)
Nu Stream Realty Inc.
2 Is 4170 Island
Georgian Bay, Ontario
Welcome to this 16-acre island retreat in the heart of Georgian Bay! Surrounded by crystal-clear waters and rugged Canadian Shield, this private sanctuary offers panoramic views from sunrise to sunset. Tucked within a sheltered harbour, known for its excellent mooring and easy access, the island features a brand-new 40x8 ft dock. The main cottage, recently re-roofed and clad in rich board and batten, blends into the landscape. Inside, the open-concept layout centers on a light-filled dining area framed by three walls of windows. A 19th-century pine sideboard and family dining table anchor the space, while rocking chairs invite quiet moments of reflection. Powered by propane, the kitchen includes a large fridge and a second chest refrigerator - ideal for extended off-grid stays. Off the kitchen a 9x8 bunkie supports sleeping for 4. Step down to the sitting room which houses a Queen hide-a-bed and a pair of Windsor pine chairs served by a wood stove. A breezeway leads to the primary bedroom with a king sleigh bed, freestanding stove, wide-plank pine floors plus a composting toilet and washstand. Step out to a floor-to-ceiling screened deck for peaceful mornings or moonlit dinners. A cedar gazebo with sliding or removable windows offers seasonal flexibility. The guest cabin offers a queen and 2 bunk beds, which can be used for storage in winter, while a 2nd sleeping cabin is near a dock that provides the perfect launch point for canoe and kayak adventures. An elevated lookout, with teak furniture, delivers stunning 360 views. Other features include a wood-panelled wash house with gravity-fed shower and toilet, a workshop with generator, and a 30 water tower feeding a septic and weeping tile system. Just 10 minutes by boat from King Bay Marina and near the O'Donnell Point Nature Reserve, this island retreat also benefits from Ontarios Managed Forest Tax Program - combining tranquility, sustainability, adventure and soul-stirring atmosphere. This island has it all! (id:60626)
Royal LePage/j & D Division
Royal LePage Meadowtowne Realty
26 Falconridge Drive
Kitchener, Ontario
Step into a world of unparalleled luxury at 26 Falconridge Drive, in the heart of the prestigious Kiwanis Park community. This architectural masterpiece offers approximately 5,000 sq. ft. of living space, meticulously crafted with over $400,000 in high-end upgrades.Set on a 55-foot-wide lot that fronts onto a tranquil pond and backs onto estate homes, this home offers stunning views and unparalleled privacy. The exterior is a harmonious blend of full stone, brick, and stucco finishes, exuding timeless elegance.Inside, youll be captivated by the 9-foot ceilings throughout and the magnificent open-to-above great room, bathed in natural light from 9 expansive windows that frame breathtaking views. The custom chefs kitchen is a culinary sanctuary, featuring Cambria quartz countertops, Jennair professional appliances, a charming farmhouse sink, and bespoke cabinetry.The main floor includes a bedroom with a full ensuite, perfect for guests or multigenerational living. Upstairs, discover 4 spacious bedrooms, 3 full washrooms, and an additional powder room for ultimate convenience.The fully legal 2-bedroom, 2-full washroom walkout basement apartment is an added jewel, currently occupied by AAA tenants paying $2,500/month, with flexibility to stay or vacate based on your preference.Seamlessly blending indoor and outdoor living, the great rooms extended patio door opens to an expansive composite deck with sleek glass panels and stairs, leading to a private outdoor oasis.For car enthusiasts, the oversized 2-car garage features one bay extended by 2 feet, offering ample space for luxury vehicles or extra storage. Additional highlights include a separate family living loft, a formal dining area, and a curated list of upgrades that elevate this home to a true luxury retreat.This is more than a homeits a rare opportunity to own a masterpiece residence in one of Kitcheners most sought-after neighborhoods. Experience luxury living at its finest. (id:60626)
Save Max Real Estate Inc.
5324 234 Street
Langley, British Columbia
Enjoy breathtaking serenity on this extremely private 1.1 acre gated property. Offering over 3600 s/f of living space this fantastic 2 storey with basement home sits in a cul de sac on one of the most desirable streets in Salmon River. Recently renovated this home offers beautiful flooring throughout. Main floor features stunning kitchen with oversized Island, quartz counters, S/S Appliances & an open concept living space with an abundance of natural light. Walk out your French Doors onto the balcony & listen to the birds singing as you overlook your own private green space & enjoy nature at its finest. Upstairs offers a rare 4 bdrms & a play area/flex space for the kids. EV charger, New roof 2025, Windows 2017, Septic 2015! Close to Peterson Road Elementary & DW Poppy Secondary Schools. (id:60626)
Royal LePage - Wolstencroft
8055 18th Avenue
Burnaby, British Columbia
Welcome to this custom 3 level 1/2 duplex nested on a quiet street in East Burnaby. This 7 bedroom, 7 bathroom 3102sqft home is beautifully designed featuring 10ft ceilings on the main floor. The modern kitchen offers gas cooking and a large island perfect for entertaining. The open concept dining and living areas are enhanced by large sliding doors leading to your covered deck. A flexible main floor bedroom/office with full bath as well as a 2 pce powder room add convenience. Upstairs, you'll find 3 spacious bedrooms each with its OWN ensuites. The basement includes a self contained 3 bedroom, 2 bathroom legal suite as a mortgage helper. High quality finishings including Italian tiles and engineered hardwood, designer lighting and extensive wood work. OPEN HOUSE SUNDAY JULY 6TH 2-4PM (id:60626)
Sutton Group-West Coast Realty
1056 Fuller Avenue
Penetanguishene, Ontario
ATTENTION Developers and Builders. 2.91 Acre Development property for sale in Penetanguishene. Located directly beside an existing, mature neighbourhood with natural gas, water and sewer services. Designated Development, the extensive studies have been completed and the Town of Penetanguishene has a detailed file on the property. Density to be determined by you, subject to final approval from the planning department. Present sketch shows potential for 18 lots of detached single family homes. Land is high and dry and treed with a healthy blend of coniferous and deciduous species. Some of the premium lots back onto a picturesque, forested ravine. This is your opportunity to develop with minimal risk in a highly desirable in-town location. No HST applicable. The 1 ft(0.3048 m) reserve along Mercer Crescent has been removed and is now part of the street. Less than a 2 hour drive from Toronto/GTA, YES WAY! (id:60626)
Engel & Volkers Toronto Central
201-203 Teskey Street
Mississippi Mills, Ontario
TURNKEY INVESTMENT Built in 2025. FULLY RENTED and income-generating, this premier multi-unit investment property is situated in a charming and growing community. Ideally located just steps from the Mississippi River, schools, parks, shops/stores, and scenic walking trails, this semi-detached set (two buildings total) features six newly built luxury units-including two 3 bedroom / 2 bathroom units and four 2 bedroom / 2 bathroom units, with 8+ parking spaces. Designed with high-end, durable finishes and low-maintenance materials, each unit offers modern living with long-term value in mind. The property boasts exceptionally strong financials (inquire for more detail & 10 year proforma) and is perfectly suited for savvy investors seeking solid returns with a minimal time commitment. Don't miss this unique opportunity to invest in Almonte, just 30 minutes from downtown Ottawa, and experience the perfect blend of small-town charm and urban convenience. Gross Rental Income $12,990 / Month. (id:60626)
Royal LePage Team Realty Adam Mills


