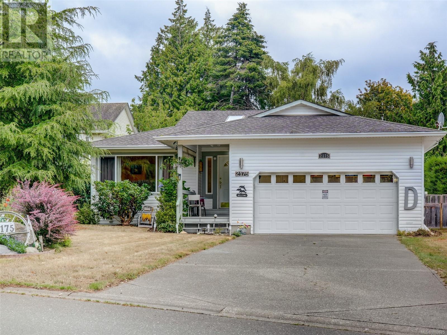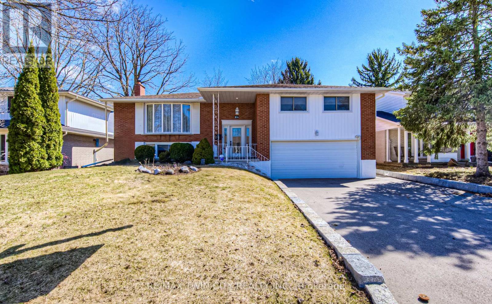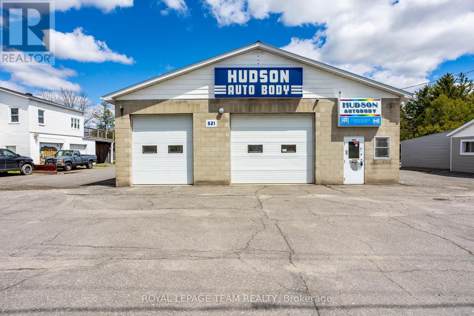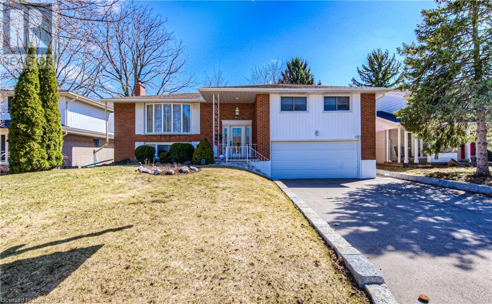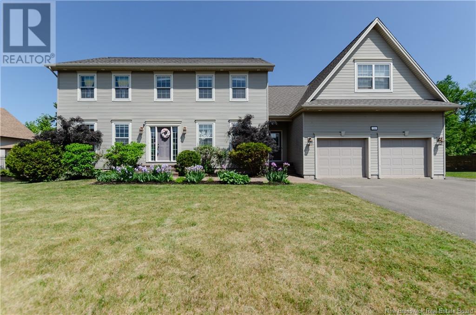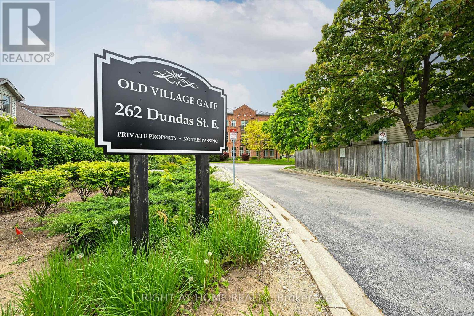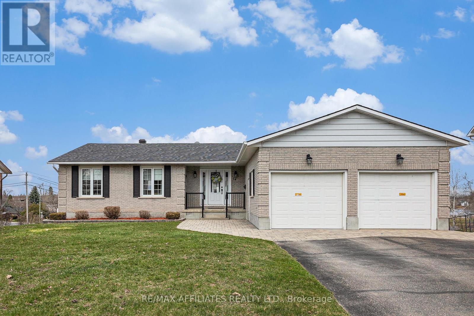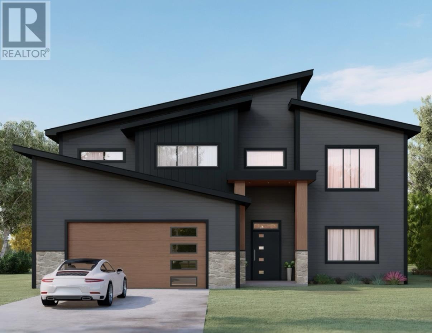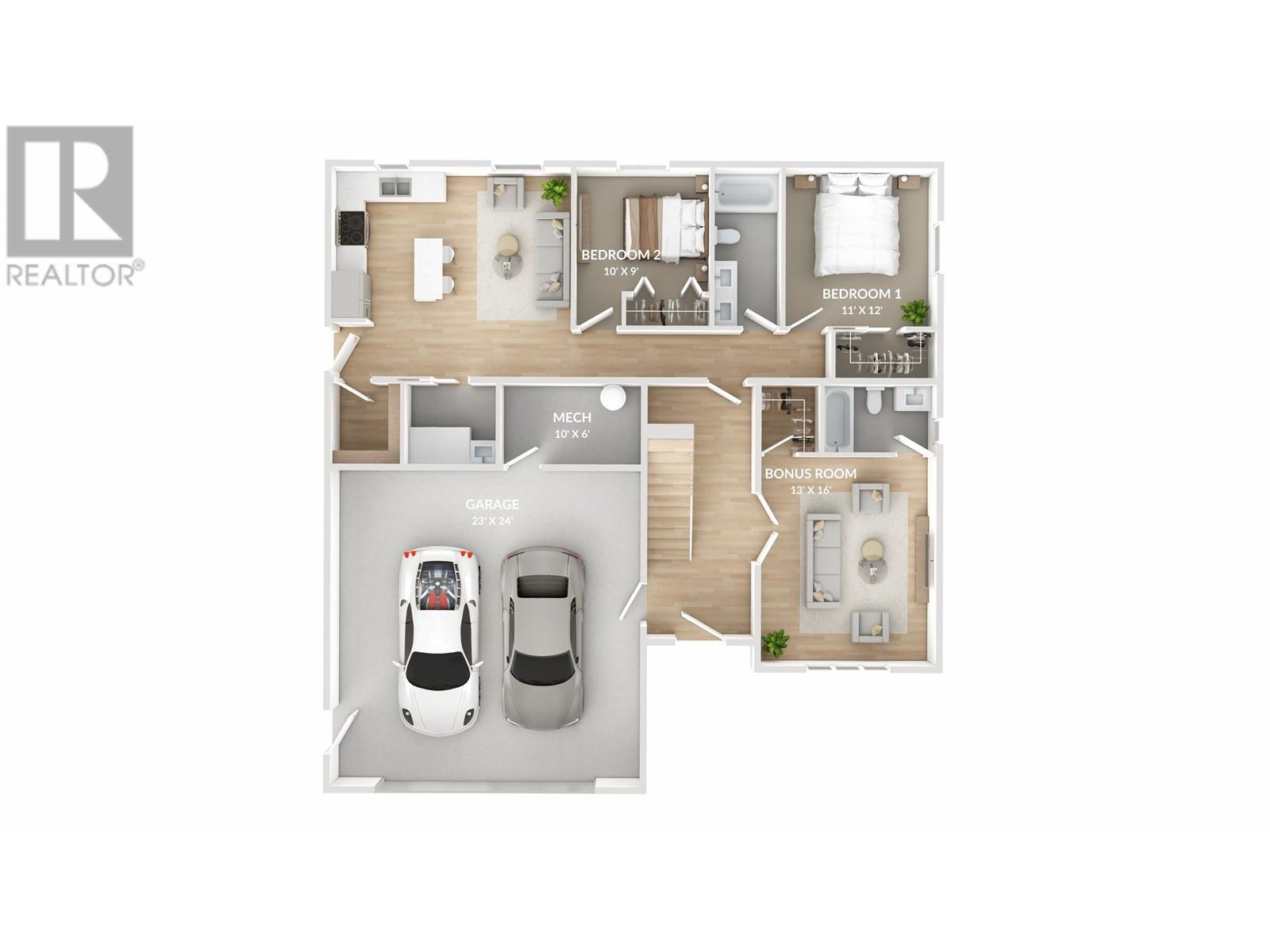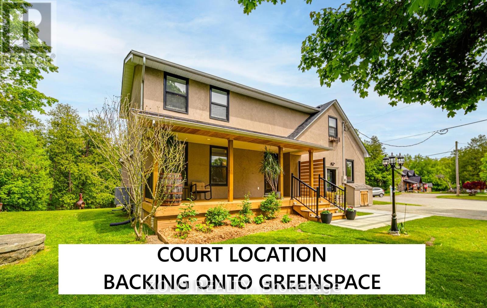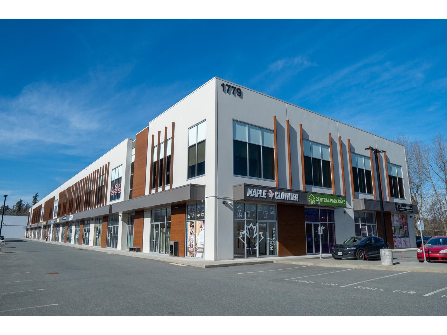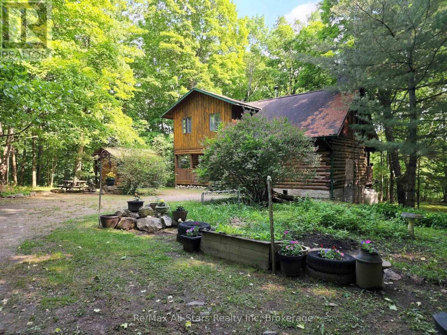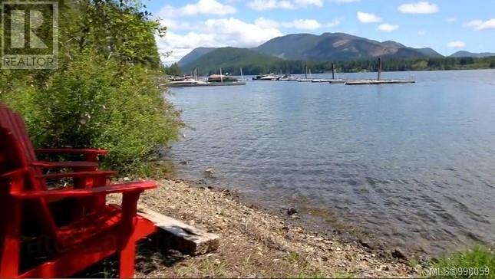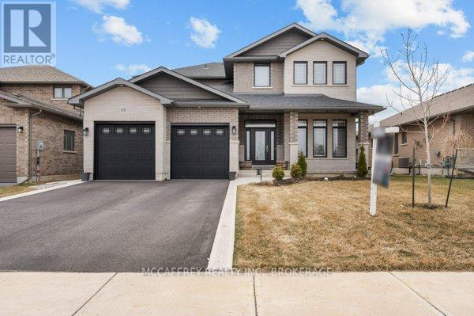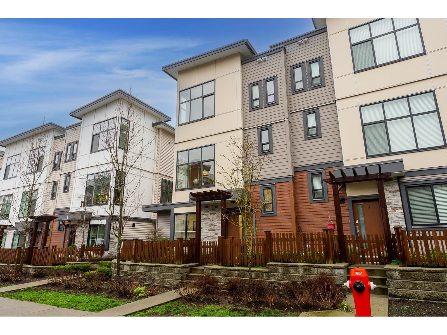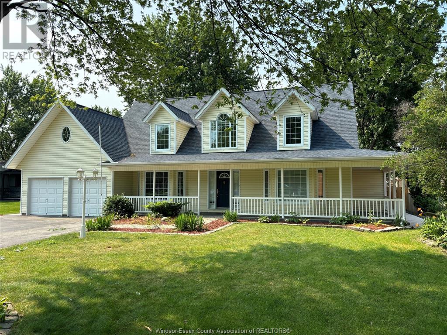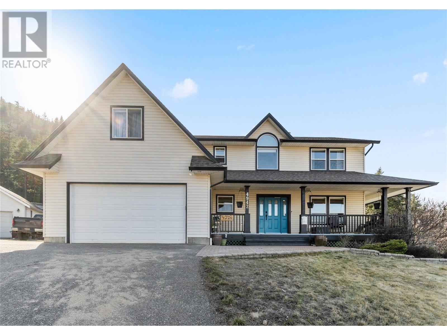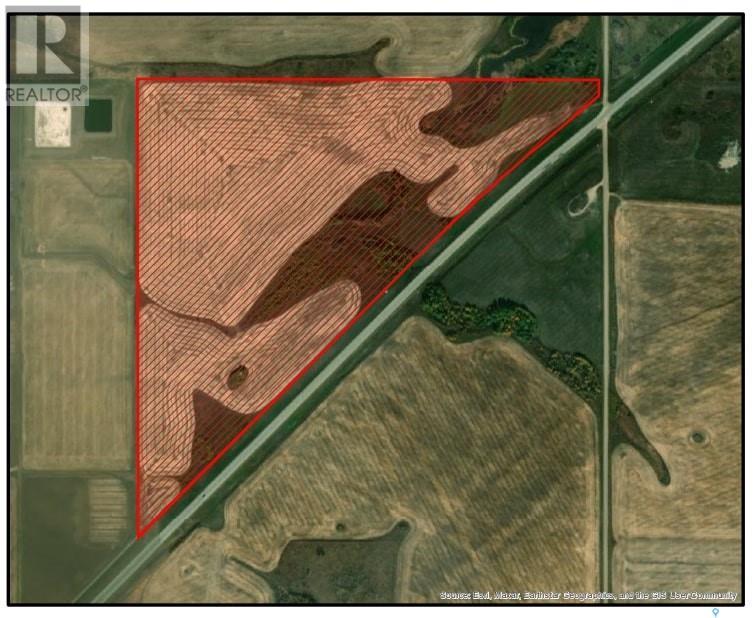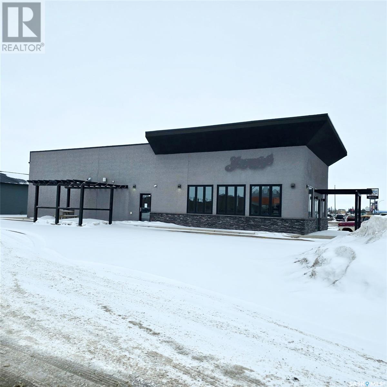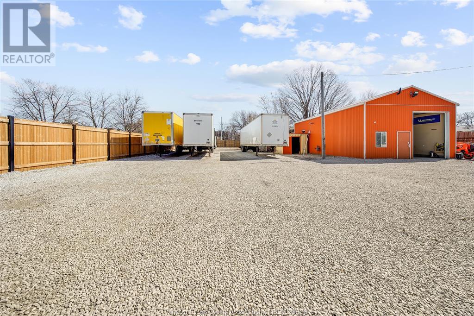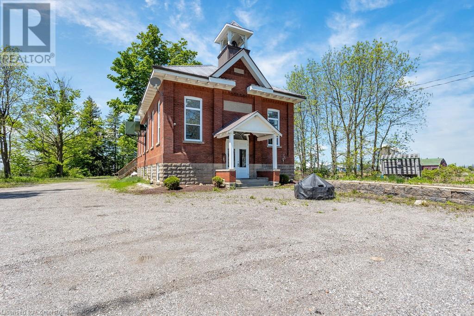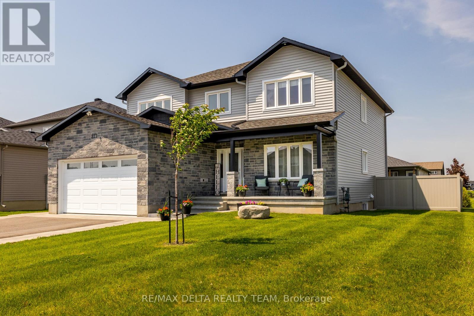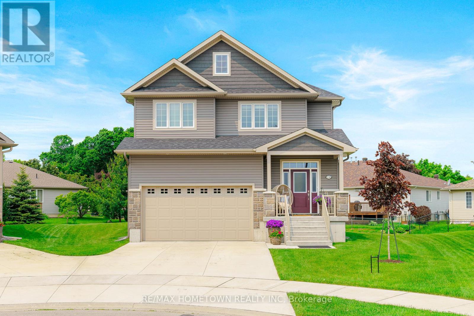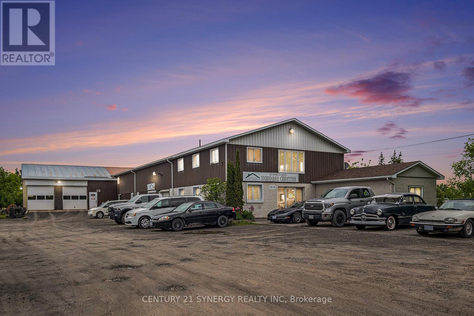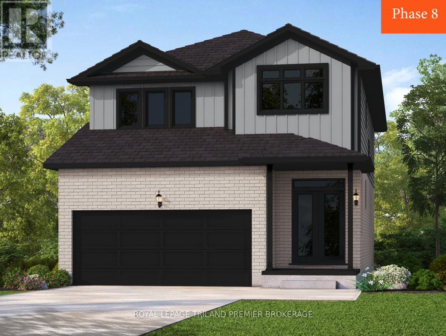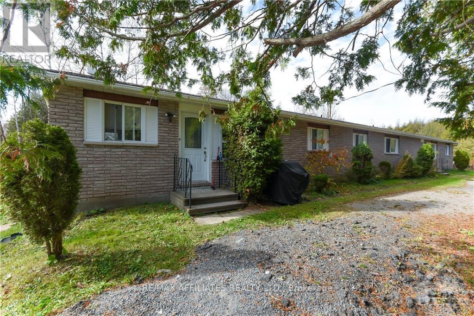103 - 18 Rouge Valley Drive
Markham, Ontario
At Prime Downtown Markham. 2 Bedrooms plus den, 3 Bathrooms . Patio and bedrooms facing Central Park View. Park and tennis court cross the street . Parking & Locker Included. Luxury common elements , outdoor pool, BBQ, fitness, party room etc. Built In Hi-End Appliances. Minutes To All Amenities, transits, Hwy 407, Shops, Restaurant, Hotel ,Good Life Fitness And Cineplex. Viva Bus At Doorsteps. Close to Unionville high school and York University Campus. (id:60626)
Smart Sold Realty
361 Chardonnay Avenue
Oliver, British Columbia
Nestled in the heart of Oliver, this stunning 1,781 sq. ft. rancher is sure to impress. Built in 2017, it offers a seamless blend of style, comfort, and practicality—all on one level. Just steps from the scenic walking paths of Tucelnuit Lake, this 3-bedroom, 2-bathroom home provides a peaceful retreat while keeping you close to shopping, dining, and everything the region has to offer. Designed for effortless entertaining, the open-concept layout seamlessly connects the kitchen, dining, and living areas, creating a warm and inviting space. The chef’s dream kitchen features a spacious island, quartz countertops, stainless steel appliances, a gas stove, and ample storage. The beautiful primary bedroom is a true retreat, featuring a spa-like ensuite with a luxurious soaker tub, double vanities, and a spacious walk-in shower—designed to offer comfort and relaxation. Outdoor living is just as impressive, with a covered patio perfect for year-round enjoyment. The front and backyard feature brand-new synthetic turf for a lush, low-maintenance landscape, while the private hot tub provides a peaceful space to unwind and relax. Storage is never an issue with a 4'11"" crawl space, offering plenty of room to keep your belongings organized. Featuring a spacious garage, parking on the driveway for an RV, and easy access to nearby hiking and biking trails, this home offers the perfect balance of convenience and adventure. (id:60626)
Coldwell Banker Horizon Realty
333 2 Street E
Drumheller, Alberta
Situated in the heart of Drumheller’s revitalized historic downtown, this charming multi-family building blends character with modern updates, making it a prime investment opportunity. Spanning 5,225 square feet (total), the property includes five self-contained legal suites, ranging from one to three bedrooms, with some offering ensuite bathrooms for added convenience. Extensive renovations include upgraded electrical systems, windows, appliances, air conditioning units (5), furnaces, and a new roof, ensuring peace of mind for both owner and tenants. Each unit is thoughtfully designed with off-street parking, in-suite laundry, and secure storage, enhancing tenant convenience. With Drumheller's growing demand for long-term rentals, driven by local industries like agriculture and tourism, this property presents a stable and attractive investment. The town’s affordable real estate market, especially compared to larger cities, adds to its appeal for investors looking to expand or establish a profitable rental portfolio. Don’t miss the opportunity to invest in this thriving community with high potential for strong returns. (id:60626)
Sotheby's International Realty Canada
2175 Maple Ave N
Sooke, British Columbia
Looking for space, privacy, and comfort - all on one level? This beautiful 1996-built rancher delivers it all, tucked away in a lovely, quiet neighbourhood. Offering 3 BED & 2 BATH, this home spans over 1,800 sq/ft of comfortable living space. Enjoy a charming oak kitchen w/an eating area, separate dining room, & large formal living room. Cozy family room features a brand-new gas FP & slider to the entertainment-sized deck. Primary is a showstopper - an expansive space w/its own deck access, large WIC w/built-ins & window, & stunning 5-piece spa-like ensuite. 2 more nicely sized rooms, 4-piece main bath, & separate laundry w/walk-through to the dbl garage complete the interior. The heated crawl is perfect for extra storage. Outside, you'll find loads of parking & space for a potential tiny home. The yard is truly a haven—dead flat, fully fenced, private, & landscaped on a 0.33-acre lot. Ideally located close to schools, trails, and just minutes to the town core - this home has it all! (id:60626)
Royal LePage Coast Capital - Sooke
84 Ridgeview Crescent
Waterloo, Ontario
Impressive and Immaculate Brick 4-Bedroom Bungalow in Uptown Waterloo Ideal for Multi-Generational Living and move up buyers with In-Law Potential! Nestled on a quiet, family-friendly crescent in highly sought-after Uptown Waterloo, this immaculate 4-bedroom, 3-bathroom, with Ensuite bungalow offers both elegance and functionality. Boasting a brick exterior, a double-car garage, and parking for up to six vehicles, this home is perfect for growing or multi-generational families. The fully finished basement provides versatile living space, making it ideal for an in-law suite, extended family, or entertaining. Inside, you'll find modern finishes, a well-designed layout, and spacious living areas that cater to both comfort and convenience. Located just moments from top-rated schools, scenic parks, walking trails, transit, and established shopping plazas, this home offers a perfect blend of tranquility and accessibility. Don't miss this rare opportunity to own a remarkable bungalow in one of Waterloos most desirable neighborhoodsschedule your showing today! (id:60626)
RE/MAX Twin City Realty Inc.
521 Prescott Street
North Grenville, Ontario
Discover an exceptional opportunity to own a versatile 2,400 sq ft commercial shop at 521 Prescott St in the heart of North Grenville, zoned C1 under the townships bylaws, allowing a wide array of uses such as residential dwelling units or bed and breakfast establishments in upper storeys or to the rear of non-residential storefronts, home occupations like domestic arts or professional services, and non-residential ventures including animal care, art galleries, museums, libraries, churches, bakeries, breweries, butcher shops, coin-operated laundries, commercial schools, convenience stores, custom or artisan workshops, day nurseries, dry cleaners distribution stations, existing automobile service stations, financial services, fraternal lodges, general stores, health care clinics, health spas, hotels, offices, and outdoor patios (all subject to municipal approval). This rare find features a spacious, adaptable 2,400 sq ft layout, three garage doors for seamless access and deliveries, and a prime location on Prescott St, offering unmatched visibility and connectivity in a vibrant, growing community. Whether youre launching a retail shop, establishing a mixed-use development, or investing in a high-potential property, 521 Prescott St combines ample space, functional design, and the diverse C1 zoning benefitsmaking it an ideal choice for entrepreneurs and investors eager to thrive in North Grenvilles bustling commercial core. Schedule a viewing! (id:60626)
Royal LePage Team Realty
18 486 Royal Bay Dr
Colwood, British Columbia
Welcome to Westridge Estates, a quiet & well-kept townhome community just minutes from Royal Beach & surrounded by scenic trails. This nearly 1,900 sq ft residence is thoughtfully designed to maximize comfort & showcase stunning ocean, city, & mountain views from multiple vantage points. The open-concept main level features a contemporary kitchen w/ stainless steel appliances & a breakfast bar, flowing seamlessly into the spacious living & dining areas. A cozy gas fireplace anchors the living room, which opens onto a rear balcony ideal for soaking in the view. On the main level entry, you’ll find the generous primary suite w/ a walk-in closet & private ensuite w/ heated floors. The lower level offers 2 additional bedrooms—each w/ access to their own balcony—a full bathroom, & a versatile den or family room that can easily function as a 4th bedroom. Bonus: ample storage in the large crawlspace. Ideally located near Esquimalt Lagoon, Royal Roads University, Royal Bay Secondary, & more. (id:60626)
RE/MAX Generation
84 Ridgeview Crescent
Waterloo, Ontario
Impressive and Immaculate Brick 4-Bedroom Bungalow in Uptown Waterloo – Ideal for Multi-Generational Living and move up buyers with In-Law Potential! Nestled on a quiet, family-friendly crescent in highly sought-after Uptown Waterloo, this immaculate 4-bedroom, 3-bathroom, with Ensuite bungalow offers both elegance and functionality. Boasting a brick exterior, a double-car garage, and parking for up to six vehicles, this home is perfect for growing or multi-generational families. The fully finished basement provides versatile living space, making it ideal for an in-law suite, extended family, or entertaining. Inside, you'll find modern finishes, a well-designed layout, and spacious living areas that cater to both comfort and convenience. Located just moments from top-rated schools, scenic parks, walking trails, transit, and established shopping plazas, this home offers a perfect blend of tranquility and accessibility. Don't miss this rare opportunity to own a remarkable bungalow in one of Waterloo’s most desirable neighborhoods—schedule your showing today! (id:60626)
RE/MAX Twin City Realty Inc.
24 Edison Crescent
Riverview, New Brunswick
Are you looking for a large executive home located in a business class neighborhood?! Here is your chance. This home offers tons of living and storage space, ideal for a large family. Upon entering the home to your left is a open kitchen with custom cherry cupboards, granite countertops and designer tile floors, leading into the family room. Off of the living room are double doors taking you to a back deck perfect for entertaining in your private treed back yard. This home is south facing with large windows for natural sunlight and is bright and welcoming. The main level has tons to offer with kitchen, 2 pc powder room, library, formal dining room, breakfast area & direct access to the garage. Front & back stairs leading to the 2nd level offering bonus room,4 bedrooms, 4 piece ensuite, walk in closet, laundry and a 4 piece bathroom. As you descend to the basement you will find another bedroom, 3pc bathroom, rec room, utility and 2 storage rooms . Double attached garage with direct access off the kitchen, loft over the garage has a 2nd stairway to lower level and is currently used as a bedroom, however could be used as a man cave, studio or home gym. Home is heated by baseboard electric and full ducted heat pump along with a natural gas fireplace. This home is sure to impress 9ft ceilings and crown molding, pot lights, central vac, walk in pantry and your own personal library. Over 4800 sq feet of living space backing onto a private backyard. This one is a must see! (id:60626)
Keller Williams Capital Realty
365 Mcnamee Lane
Rideau Lakes, Ontario
Positioned on a point that overlooks Narrows Bay on the Big Rideau Lake, sits a 4 season cottage that has been cherished and in the same family for over 50 years. It's an absolute stellar piece of waterfront property featuring approx. 1 acre (Geowarehouse) which includes approximately 800 ft. of shoreline (per Seller) that captures the most spectacular panoramic view of the Lake. If it sounds too good to be true think again... AND... read on! Featuring decks that wrap around almost the entirety of the home, THIS is the place you will gravitate to - a space to unwind and let the stresses of your day dissolve away, all the while you're breathing in that fresh lake air. Your energy will shift as you start to relax and settle into cottage life. When you enter into the cottage, you begin to experience the "lake side lifestyle" in every corner. It's rustic. It's charming. The layout is that of a multi generational home. Both the main floor &. lower level offer kitchens, bathrooms, bedrooms, and living rooms. The main level features wood throughout. A galley kitchen leads into an open concept dining and living room space, complete with a cozy wood burning fireplace when a chill sets in. Patio doors will take you to a deck, that connects to many decks around There are two decent sized bedrooms on this floor & a 4 pc. bathroom. Moving to the lower level, along with 8 ft. ceilings, you will find an open concept kitchen-dining- living room area cozy air-tight wood stove, 1 bedroom, and features a walk-out to the property & lake.Some other mentionables include: a propane furnace, a steel roof and 2 wood stoves. However, the fun doesn't end here. Also on the property is a "bunkie" that offers power & additional sleeping quarters (no running water in this cabin) Can you imagine hosting fabulous summer get-togethers for family and friends? Create your very own legacy for your family and let the multi-generational memories begin... this summer! (id:60626)
Royal LePage Proalliance Realty
403 - 262 Dundas Street E
Hamilton, Ontario
Welcome to your castle in the sky! This unparalleled luxury penthouse offers over 1690 sq ft of exquisite one-level living, complemented by a 300 sq ft private terrace boasting breathtaking southern views. The features of this home are truly spectacular including 14-foot vaulted ceilings, hardwood flooring, grand picture windows that frame the spectacular views, four terrace walk-outs, and a double-sided gas fireplace. The expansive open-concept living and dining room are ideal for entertaining. The custom kitchen with granite counters and a breakfast bar are a chefs delight. The primary suite is a true sanctuary, complete with a comfortable sitting area, a massive walk-in closet with custom built-ins, and a spa-like ensuite bath. A king-size Murphy bed is included in the second bedroom, while the third bedroom serves as a perfect den or family room. The large laundry room has full-sized, side by side washer and dryer plus ample storage. This suite includes two premium underground parking spots and a storage locker. The boutique building is meticulously maintained and offers ample visitor parking. Enjoy an ideal location with easy access to transit, major highways, parks and trails, plus the convenience of walking to shops, restaurants and all amenities. Move-in ready! Unpack, relax, and enjoy. (id:60626)
Right At Home Realty
262 Dundas Street E Unit# 403
Waterdown, Ontario
Welcome to your castle in the sky! This unparalleled luxury penthouse offers over 1690 sq ft of exquisite one-level living, complemented by a 300 sq ft private terrace boasting breathtaking southern views. The features of this home are truly spectacular including 14-foot vaulted ceilings, hardwood flooring, grand picture windows that frame the spectacular views, four terrace walk-outs, and a double-sided gas fireplace. The expansive open-concept living and dining room are ideal for entertaining. The custom kitchen with granite counters and a breakfast bar are a chef’s delight. The primary suite is a true sanctuary, complete with a comfortable sitting area, a massive walk-in closet with custom built-ins, and a spa-like ensuite bath. A king-size Murphy bed is included in the second bedroom, while the third bedroom serves as a perfect den or family room. The large laundry room has full-sized, side by side washer and dryer plus ample storage. This suite includes two premium underground parking spots and a storage locker. The boutique building is meticulously maintained and offers ample visitor parking. Enjoy an ideal location with easy access to transit, major highways, parks and trails, plus the convenience of walking to shops, restaurants and all amenities. Move-in ready! Unpack, relax, and enjoy. (id:60626)
Right At Home Realty
74 Colonel By Crescent
Smiths Falls, Ontario
Every street has a premium lot location. This property has an unobstructed view of the Rideau River, parks and recreational areas. Enjoy a spectacular view of the Rideau River while sipping something fresh on your upper level screened in porch or ground level walk out patio. A large home quality built for the whole family by Gallipeau Construction. Sitting on a choice walkout lot on the prestigious Colonel By Crescent. A well-developed area of town with easy access to schools, parks, shopping & amenities. Boasting approximately 4000 sq ft of space, you're greeted by a wide foyer, a comfortable living rm, a formal dining rm, kitchen with breakfast bar & eating nook. There is an upper sunroom, a main floor Laundry & a mud room to the double car garage. Down the hall you'll find a 4 pc. Bathroom, a spacious master with ample closet space and 3 pc. ensuite, plus two more good sized bedrooms. The lower level offers more expansive space beginning with a walk-out family room with gas stove, a games area with a welcoming wet bar, a 4th bedroom, a 3 pc. Bathroom, a huge recreation room or split this one into an exercise rm & home office. (Note there is an existing decommissioned indoor pool under the rec room floor joists. It may be possible to restore it if desired) plus a large storage rm & utilities rm. Radiant Hot water heat + heat pump air conditioning. Large pie lot & parking for 6 on the paved triple car wide driveway. Water $1260, Hydro $1672, Gas $1752, Taxes $6213. (id:60626)
RE/MAX Affiliates Realty Ltd.
2838 Edgewater Crescent
Prince George, British Columbia
2815 Edgewater Crescent is a beautifully crafted Westcoast contemporary home located in The Banks Subdivision, one of Prince George’s most sought-after neighbourhoods. Designed with modern family living in mind, it boasts a bright, open-concept layout, luxurious finishes, and exceptional attention to detail throughout. The main living area is filled with natural light, creating a warm and inviting atmosphere. This home also features a 1-bedroom basement suite—ideal for added income, guests, or multigenerational living—as well as rare RV parking with backyard access. Just steps from the river, scenic trails, and Edgewater Elementary, and only minutes from downtown, this home offers the perfect blend of style, comfort, and convenience. (id:60626)
Royal LePage Aspire Realty
2877 Edgewater Crescent
Prince George, British Columbia
Welcome to 2877 Edgewater Crescent. This new ground-level entry home, currently under construction, features an east-facing backyard, perfect for enjoying the morning sun in the kitchen. One of the highlights of this property is that it backs onto Edgewood Elementary School, with a greenbelt area and walking paths situated between the backyard and the school. Additionally, the home will be ready in approximately 6 to 8 weeks. To help with your mortgage, there is a huge suite in the basement. The Banks is a new subdivision that is also conveniently close to all amenities. (id:60626)
Royal LePage Aspire Realty
32672 14th Avenue
Mission, British Columbia
Spanning 36,154 sq ft (.83 acres), this centrally located lot in the heart of town backs onto a serene green space. It offers a generous building envelope and is fully serviced. Zoned 558, (with rezoning potential) it permits the construction of one single-family dwelling along with compatible accessory uses. Design and build your custom home here, with plenty of room for extra vehicles, outdoor living, gardens, and recreational amenities. Enjoy the convenience of being close to Mission's shopping, dining, schools, and recreational facilities. Don't miss this opportunity to create your dream home in a prime location! Contact the Mission engineering department for further zoning details. Vendor financing at preferential rates are available. (id:60626)
Royal LePage Little Oak Realty
668 Chapman Boulevard
Ottawa, Ontario
Welcome to one of Ottawa's most cherished neighborhoods, Elmvale Acres, where convenience meets comfort in a beautifully designed four-bedroom bungalow, complemented by a charming one-bedroom attached coach house. This unique home offers three spacious bedrooms in the main house, two full bathrooms, and an open layout where natural light pours through large windows, illuminating hardwood floors and modern amenities. Both homes benefit from their own furnaces for climate control, with the coach house built on an Insulated Concrete Form (ICF) foundation, promising energy efficiency, durability, and reduced maintenance. Step outside to a fully landscaped backyard, where a large stained cedar deck serves as a communal space for relaxation and entertainment, surrounded by lush gardens and mature trees. Located just minutes from the hospital, this property is not only in a vibrant, community-oriented neighborhood but also offers substantial investment potential through the coach house, which features its own living area, kitchenette, and full bathroom, perfect for guests or rental income. With Elmvale Acres known for its excellent schools, shopping, and connectivity to Ottawa's downtown, this home is a rare find, blending the tranquility of suburban living with urban accessibility, making it an ideal choice for families, investors, or anyone looking for a blend of comfort and opportunity. (id:60626)
Bennett Property Shop Realty
1 41449 Government Road
Squamish, British Columbia
Beautifully updated end-unit townhome in sought-after Emerald Place! This bright and stylish home features a fully renovated kitchen with sleek stainless steel appliances, tiled flooring, and resurfaced countertops. The open-concept layout is enhanced by a cozy wood-burning fireplace-perfect for relaxing evenings. Potlights and extra side windows make this space bright and inviting. The spacious primary bedroom boasts a custom walk-in closet. Main floor has a three piece bathroom with shower - perfect to freshen up when you come home from adventures! Enjoy outdoor living with back deck and mountain views. HUGE heated crawl space with room for toys and storage! Well-run strata in a prime location close to children parks and mtn bike trails! Or take a stroll to Fishermans Park! (id:60626)
Royal LePage Black Tusk Realty
1453 National Common E
Burlington, Ontario
Open House June 20th 2025 1 pm to 4 pm. Welcome to this nearly brand newer freehold townhome built less than a year with top quality upgrades and luxury finishes throughout. One of the standout features is the rare addition of a main-level-in-law or nanny suite, complete with a private bedroom and a fully upgraded 3- piece washroom- Offering separate entrance door to Brant Street for added privacy and flexibility. This stylish home offers a total 2208 sq ft( as per MPAC) with 9-foot ceilings on both levels,oak hardwood floors, solid oak stairs with iron pickets, and modern elevation finishes. The upgraded kitchen features granite countertops, hardwood flooring, and an expanded pantry, flowing beautifully into private terrace perfect for BBQs and gathering. Upstairs, the primary bedroom includes a 4-piece en suite with a glass-enclosed shower, while the laundry is conveniently located on the bedroom level. A private balcony adds a quiet outdoor space to unwind. Located in sought-after, newer Burlington community near Tyandaga Golf Course, LA Fitness, Costco, SilverCity Cinemas, FreshCo and Shoppers Drug Mart, this home offers unmatched convenience. Enjoy ease access to Hwy 07 and 403, with public transit just steps away. Situated in a top-ranked Burlington school district, this 4-bedroom,4-bathroom home is ideal for families looking for comfort, style, and practicality, POTL: $163/month. Virtual tour available (id:60626)
Ipro Realty Ltd.
46 Lawson Road
Clarington, Ontario
Nestled on a quiet dead-end street and surrounded by mature trees and expansive greenspace, this charming 2-storey home offers 4 bedrooms and 3 bathrooms along with a rare combination of privacy, comfort, and refined style. Tastefully updated throughout, the home features sleek laminate flooring, pot lights, and crown moulding that enhance its modern appeal. The sun-filled living room is both warm and inviting, centered around a gas fireplace and offering tranquil views of the lush greenery that wraps around the east side of the property. The spacious dining room is ideal for gatherings, with a walk-out to a custom deck that overlooks sprawling lawns and uninterrupted greenspace creating the perfect backdrop for entertaining or enjoying a quiet morning coffee. The thoughtfully designed kitchen includes ample pantry space, a stylish coffee bar, and open to the dining room ideal for both daily living and hosting with ease. With four generously sized bedrooms, including a versatile main floor option. The primary suite is a peaceful retreat, offering scenic views, a renovated 3-piece ensuite, and a walk-in closet. Additional highlights include a separate entrance to the basement, a detached garage, and a long list of updates: professionally landscaped front and back yards, a new custom deck, furnace (2021), AC (2022), some new windows and sliding door (2023), 200 AMP electrical panel, owned hot water tank, and shingles (approx. 2018). No Sidewalk and Parking for 4+ cars. Located close to shops, restaurants, 401 and more! Whether you're looking for sophistication, comfort, or a seamless connection to nature, this home delivers it all. (id:60626)
Zolo Realty
7383 Johnstone Road
Bridge Lake, British Columbia
* PREC - Personal Real Estate Corporation. Time to enjoy the lake! Over 2 1/2 acres and over 330' of waterfront on Pristine Bridge lake - come live the dream! Beautiful Log home with expansive views over the lake - 3 bedrooms up, large main living area with kitchen/living/dining, and even a separate kitchen downstairs, would make a great B & B suite, or just use it for your guests. Large double detached shop with loft to store the toys - garden, greenhouse, and a dock to park the boat for water-skiing, or just enjoy the fishing. (id:60626)
Exp Realty (100 Mile)
117 1779 Clearbrook Road
Abbotsford, British Columbia
Prime retail opportunity in a newly built commercial strata plaza in Abbotsford! This 900 sq. ft. main-level unit offers high visibility, a spacious storefront with bright windows, and a two-piece washroom. Strategically located near Highway 1 (Exit 87 - Clearbrook Intersection) and just minutes from Abbotsford International Airport, this plaza provides ample parking and easy access for visitors. C4 zoning allows for a wide range of retail and office uses, making it an ideal space for various businesses. The plaza features a mix of professional offices, retail shops, and an upcoming banquet hall, adding to its high-traffic appeal. Don't miss this fantastic opportunity to own a commercial unit in a thriving business hub! (id:60626)
Exp Realty Of Canada
1386 South Portage Road
Lake Of Bays, Ontario
Rare Opportunity! Log Home on 45 Acres Near South Portage Beach & Boat Launch! This charming 2-story log home, just a 2 minute walk from South Portage beach and boat launch on Lake of Bays, offers a warm and cozy retreat with a covered porch and a deck off the living room featuring seasonal Portage Bay views. Inside, enjoy a granite stone fireplace in the living room and an open-concept kitchen/dining area warmed by an Irish wood cook stove. Spacious bedrooms occupy the second floor, while the lower level features a granny suite with a separate entrance, perfect for extended family. Explore the serene wooded trails across the expansive property, complete with older fencing and gates once used for horses. Additional structures include a chicken coop, drive-in garage, and a storage building that could serve as a bunkie or studio. Immerse yourself in the rich steamship history of the area with Lake of Bays and where the Portage Flyer train was home to. A quick 10-minute drive to Dwight or Huntsville offers access to Deerhurst golf, Hidden Valley Ski Hill, Limberlost Forest Reserve trails, snowmobile trails, restaurants, and unique shops. This highly sought-after Muskoka location is a rare find! (id:60626)
RE/MAX All-Stars Realty Inc
2 7470 Cottage Way
Lake Cowichan, British Columbia
ONLY ONE LEFT. Developer releasing the final cottages at THE NEST COLLECTION at Woodland Shores. This may be your last chance to own waterfront at Woodland Shores! The Nest Collection is a picturesque 10-unit cottage development on the shores of Lake Cowichan. Each cottage has it’s own individual lake access plus it’s own private boat slip at the Nest wharf, which also offers a private beach for owners, kayak storage & secure storage lockers for all your water toys. The Cottages offer 3 bedrooms, 3 bathrooms, main floor great room plus games room on the lower level. Each has 2 balconies with lake views plus private lower patios with your own individual lake access. Finished to the highest degree in a contemporary design with all the modern comforts including heat pump air conditioning & cozy wood pellet stove. The Nest also offers Secured bike storage & golf cart for the owners to use. Located at the end of Marble Bay Rd in sought after Woodland Shores. Call your realtor to view today. (id:60626)
Dfh Real Estate Ltd.
47 Bayshore Drive
Loyalist, Ontario
Welcome to 47 Bayshore Drive nestled in the charming and historic Village of Bath. This exceptional 2,319 sq ft bungalow overlooks Heritage Waterfront Park, offering breathtaking views and direct access to the water. Whether you're a growing family or seeking a peaceful retirement retreat, this home offers a rare combination of comfort, space, and lifestyle. Step inside to find a well-designed main floor featuring three generously sized bedrooms, two bathrooms, a formal dining room, and a warm and comfortable living room complete with a wood-burning fireplace. The sun-filled family room invites relaxation, while the spacious country kitchen with its eat-in area and panoramic views of the park and lake is the heart of the home. A main floor laundry room completes the main floor. The lower level, though unfinished, presents endless possibilities with a smartly framed layout and a rough-in for an additional bathroom ready for your personal touch. Outside, the beautifully landscaped yard complements the home's curb appeal. An interlocking stone driveway leads to an oversized double-car garage, offering plenty of parking and storage. This well maintained home has seen valuable updates, including new windows, a high-efficiency Canadian made furnace and air conditioner as well as a durable steel roof. The Heritage Point community features its own waterfront park and marina. Explore the trails through the woods to the accessible shoreline or stop to use the exercise equipment surrounded by well kept lawns. A separate play area for the children is also available. This quiet neighbourhood within minutes of many amenities including a championship golf course, pickle ball club, cycling, hiking trails and local shops and restaurants. Enjoy a relaxed rural atmosphere with the convenience of full city services, all just 15 minutes west of Kingston. VILLAGE LIFESTYLE More Than Just a Place to Live. (id:60626)
Sutton Group-Masters Realty Inc.
158 Cherrywood Parkway
Greater Napanee, Ontario
Welcome to this exquisite 2-storey full brick and stone residence, expertly crafted by Staikos, and only 3 years young. Nestled on an oversized 170' deep lot, this home offers both elegance and practicality with its attached 2-car garage and a paved double-wide driveway, making it an ideal family haven. Upon entering, you'll be captivated by the abundance of natural light that floods the home, accentuating the stunning engineered hardwood floors that flow throughout the main level. The foyer invites you into a cozy office or sitting room, perfect for work or relaxation. A convenient 2-piece bathroom is thoughtfully located nearby. The heart of the home features an open-concept layout where the incredible windows in the living and dining rooms offer picturesque views of the outdoors. Glass patio doors lead you to a serene backyard oasis, perfect for entertaining. The well-appointed kitchen is a culinary dream, showcasing luxurious Quartz countertops and a spacious island that offers ample prep and seating space. Adjacent to the kitchen, discover the main floor laundry room, which provides convenient inside access to the garage. While the basement remains unfinished, it holds fantastic potential with plumbing rough-ins ready for the addition of a kitchen, bathroom, and laundry, allowing your imagination to run wild. Ascend the beautiful hardwood staircase to the second floor, where comfort and convenience continue to excel. The first bedroom boasts a private 3-piece ensuite, while two additional bedrooms share a well-equipped 4-piece bath. The large primary suite is a retreat in itself, featuring an expansive walk-in closet and a luxurious 4-piece ensuite, complete with a soaker tub and glass-enclosed shower. Offering over 3,000 square feet of living space, this home combines contemporary design with timeless quality, ensuring it will impress even the most discerning buyer. Dont miss your chance to make this stunning property your forever home. (id:60626)
Mccaffrey Realty Inc.
94 Adis Avenue
Hamilton, Ontario
This beautiful West mountain 4-level backsplit with 4-bedrooms has been completely updated over the last few years, ready for you to just move in and enjoy. The home features a paved double-wide driveway and a single car garage., is all brick, new windows replaced in 2019, shingles 2018, irrigation system professionally installed along with sod front and rear in 2021. Upon entering the home you are greeted by a good-sized tiled foyer and open concept first level. Solid white oak flooring throughout the living room, dining room, kitchen, and upper level. Large living room and separate dining room both with crown molding. Lovely kitchen with white cabinetry, center island, recessed lighting, quartz counters, and stainless appliances. 3-bedrooms on the upper level with a 4-piece updated washroom having ceramics and heated flooring. Large great room with corner gas fireplace, oak flooring and door leading to the rear yard. This level also features a bedroom/office and 3 piece washroom. The lower level features a large recreation room and playroom as well as a lovely laundry room The rear yard is completely fenced and features a large wooden deck with awning that is perfect for entertaining. Close to everything from dining, to shopping, to recreation, to easy public transportation, this West Hamilton property is ready for you to enjoy and call home. (id:60626)
Judy Marsales Real Estate Ltd.
4 20849 78b Avenue
Langley, British Columbia
Welcome to Boulevard in the heart of Willoughby Heights! This END unit, 4 bedroom, 3 bathroom home offers close to 1,400 sq ft of bright and airy living space. The main floor features an open plan w/10' ceilings, a well designed kitchen with a large island, gas cooktop, quartz counters, laminate floors and updated lighting. Generous dining and living with feature walls and oversized windows that steam in natural light. Covered balcony with Gas Hookup is perfect for year round use. Upstairs are 3 bedrooms and laundry. The primary has 11' vaulted ceiling, WIC, 4 piece ensuite. Downstairs has an additional bedroom, a side by side garage with storage, and a front entry that opens to the street for easy access to parking. Located in the walkable lifestyle centre in the Township of Langley. (id:60626)
Royal LePage Elite West
591 Old Tecumseh Road
Lakeshore, Ontario
1.75 storey cape cod home, approximately 3500 sq ft, is set on a gorgeous landscaped 75x190 ft lot. Large main floor primary suite, walk in closet, renovated ensuite bath, huge barrier free shower. Large great room, soaring ceilings, skylights, hardwood floor. Formal dining room, newly renovated kitchen, stainless steel appliances, rolling island, large eating area with bay window. Main floor laundry. Also a family/play/games room & mudroom. An extra wide solid wood staircase leads to the 2nd floor, features a Juliette balcony, 2 bedrooms, HWF, 4pc bath and a 20x29 bonus room with angled ceiling, skylights. Cement patio 2024. (id:60626)
Century 21 Local Home Team Realty Inc.
4942 Woodland Court
Kamloops, British Columbia
Priced below assessed value for great buying opportunity. This fully-finished 4-bedroom, 4-bathroom, 2-storey home boasts curb appeal with a welcoming porch. Inside, a dramatic foyer with high ceilings and a curved window enhances brightness and mountain views. The main level features a spacious kitchen with an island and ample cupboard space, opening to a large family room with French doors to the private outdoor living area overlooking the forested space behind. On the upper level, you'll find four generously-sized bedrooms and 2 bathrooms, including a walk-in closet in the primary bedroom leading to the spa-like ensuite. Each bedroom boasts fantastic views through large picture windows, enhancing the connection with the natural surroundings. The basement includes a den, rec room, and laundry with a 2pc bathroom. Outside, the landscaped yard offers privacy and plenty of space. Heat pump C/Air 2008 and 200-amp service to accommodate adding a suite if desired. (id:60626)
RE/MAX Real Estate (Kamloops)
1648 Mt Pyramid Crescent
Cranbrook, British Columbia
Serene luxury awaits in this breathtaking 2007 built home, featuring a true outdoor oasis complete with a Grecian Style Ceaser's Palace inground pool with cascading hot tub. Thoughtfully designed with sophistication and comfort in mind, this exceptional property offers a seamless blend of elegance and functionality. Inside, travertine and hardwood flooring set the tone for a warm yet refined ambiance. With 3+1 bedrooms plus a dedicated office, this home boasts a well-appointed layout tailored for both everyday living and elevated entertaining. The chef’s kitchen is a true culinary masterpiece, featuring granite countertops, custom cabinetry, high-end stainless steel appliances, and ample workspace—perfect for everything from sunlit morning coffees to hosting unforgettable gatherings. Glass sliders open onto a spacious balcony with breathtaking panoramic views overlooking the city and mountains, effortlessly extending your living space outdoors. The upper level features three beautifully designed bedrooms, including the primary retreat—an exquisite sanctuary complete with a palatial ensuite showcasing a luxurious jetted tub, dual vessel sinks, and a separate glass-enclosed shower. The fully finished basement is designed for both comfort and entertainment, offering a spacious family room, a large additional bedroom, a full bathroom, and direct access to the triple attached garage and laundry room. The exterior of this home is substantially landscaped complete with low maintenance high quality astroturf, just sit back and relax! Pool comes equipped with a new turn key retractable pool cover and new boilers. Also, 200 amp exterior RV hook up with waste station and irrigation for self watering. This is a rare opportunity to own a home in town that feels like your own private luxury paradise. (id:60626)
Exp Realty
782 Notre Dame Street
Russell, Ontario
Introducing 782 Notre Dame, a true one-of-a-kind waterfront retreat in the heart of Embrun! This impeccably renovated bungalow offers 144 feet of prime waterfront on the scenic Castor River, combining elegant design, versatile living space, and an exceptional outdoor oasis. Step inside to discover a spacious and welcoming layout featuring a bright living room that flows effortlessly into a sunken family room - perfect for relaxing or entertaining. The show-stopping chefs kitchen is the heart of the home, featuring a 10-foot quartz island, premium stainless steel appliances, ample cabinetry, and oversized windows that flood the space with natural light. The main floor boasts 2 generously sized bedrooms, 1 separate office/den, 1 full bathroom, and convenient access to the oversized garage. From the kitchen, step out to your private backyard paradise: a beautifully landscaped yard with a luxurious in-ground pool and a fully equipped gourmet outdoor kitchen. Enjoy peaceful river views, warm summer days by the pool, and unforgettable outdoor gatherings. The fully finished basement offers outstanding flexibility with a spacious recreation room, 2 full bathrooms, 1 kitchenette, laundry room, and plenty of storage. With a private entrance, this space offers excellent potential for an in-law suite or an ideal guest retreat. Whether you're hosting family and friends, soaking in the tranquility of the riverfront, or envisioning multi-generational living, this home offers a truly unique lifestyle. Don
Royal LePage Performance Realty
243 Federal Street
Hamilton, Ontario
Large Bungalow, Over 2000 SF of finished living area, 3+3 Bedrooms, 3 full washrooms, fully finished basement, a complete 3 Bedrooms in law set up with separate entrance through the Garage & its separate Laundry. House is at excellent lower Stoney Creek location in a great neighborhood. Wide lot and Stone exterior provide fantastic curb appeal. Renovated in 2020 with two Maple kitchens/w Island on main floor, AC & Furnace, updated electrical, plumbing, flooring, roof and neutral paint through out the house. lots of pot lights. Over sized attached Garage. Ideal location near parks, public transit, schools and amenities. RSA (id:60626)
RE/MAX Escarpment Realty Inc.
2, 100011 Twp 722 Road
Rural Grande Prairie No. 1, Alberta
Set on 9.75 acres of CR-5 zoned land, this property is ideal for those looking to combine business and lifestyle in one versatile space. Whether you’re a tradesperson needing a shop, an entrepreneur launching a home-based venture, or a hobby farmer ready to expand—this property offers the flexibility and room to grow. The home features two bedrooms on the main floor, including a beautifully designed master retreat with dual walk-in closets and a spa-inspired 5-piece ensuite. A second bedroom offers space for guests or a home office. Downstairs, the fully developed basement includes three more bedrooms, a full bathroom, and a spacious family room—perfect for extended family, workspace, or employee accommodations. Outside, a massive heated shop with 16' doors offers endless utility—whether you're storing equipment, working on projects, or operating a business from home. An enclosed lean-to provides even more covered space for RVs, trailers, or gear. The CR-5 zoning supports a wide range of business types—from small-scale trades to agricultural or home-based services— County approval may be required, depending on the use. What truly sets this property apart is its potential for self-sufficiency. Multiple established garden beds have been lovingly maintained and have consistently produced an abundance of vegetables season after season. With rich soil, great sun exposure, and a proven track record, this is more than just a backyard garden—it’s a serious opportunity to grow your own food, reduce grocery bills, and live a more sustainable lifestyle. Whether you’re dreaming of farm-to-table meals, preserving your own harvest, or even starting a small produce stand, the groundwork is already laid. Fenced sections of the land also make this property ideal for horses, hobby livestock, or further agricultural use—offering even more versatility for those looking to live closer to the land. This is more than just a home—it’s a space to build your future, support your business, an d live your lifestyle on your own terms. Book your private showing today and explore all the potential this incredible acreage has to offer. (id:60626)
Grassroots Realty Group Ltd.
Highway #41 Land
Corman Park Rm No. 344, Saskatchewan
Highway #41 Frontage. Land investment opportunity located on the west side of Highway #41 near Saskatoon. Currently farmed by the Owners. Soil class is H. (id:60626)
Boyes Group Realty Inc.
2001 751 Fairfield Rd
Victoria, British Columbia
Wake up to sweeping views of Victoria’s skyline, mountains, and Inner Harbour from this stunning penthouse suite. Located on the 20th floor of The Astoria, this 2 bed, 2 bath corner unit features 10-foot ceilings, floor-to-ceiling windows, and bamboo flooring. Great Revenue Potential with Coast and Host! The layout offers great separation between bedrooms, with a spacious primary suite and open-concept living area. The kitchen includes a breakfast bar and ample storage, while the covered balcony is perfect for enjoying the ever-changing views. Built by Concert Properties, The Astoria is a quality steel-and-concrete building with secure underground parking, storage, a fitness studio, lounge, car wash bay, and on-site caretaker. Just steps to restaurants, the Inner Harbour, Empress Hotel, Beacon Hill Park, and more—urban living at its best. (id:60626)
Coldwell Banker Oceanside Real Estate
210 S Service Road
Melville, Saskatchewan
Prime Location! An incredible restaurant space for sale or lease in Melville, SK, right on busy HWY-10—a high-traffic area surrounded by top brands like A&W, McDonald’s, Tim Hortons, Subway, Canadian Tire, and Sobeys. Previously operated as a national franchise for 8 years, this proven location is perfect for your next food venture! This versatile opportunity features a spacious restaurant setup with a walk-in cooler, two freezers, and multiple prep areas, making it ideal for various culinary operations. The large dining area creates a welcoming atmosphere, while the ample parking lot and heated double garage provide space for about 20 cars and extra storage. For lease, most equipment and furniture are included! Lease terms require a minimum 5-year Triple Net Lease at $5,995/month plus utilities and associated costs. Whether you want to continue as a restaurant or introduce a fresh concept, this turn-key business is ready for success! Don’t miss out—contact your agent for more details. (id:60626)
Royal LePage Next Level
209 Patterson Hill Sw
Calgary, Alberta
Incredible 3-bedroom 3-bathroom bungalow in quiet & desirable Patterson – Welcome home to 209 Patterson Hill SW! This home has been beautifully maintained and showcases a bright & spacious open concept layout on the main level with vaulted ceilings – perfect for everyday living & entertaining. The gourmet kitchen is complete with granite countertops, stainless steel appliances, corner pantry, center island & counter seating. A casual dining area and spacious living area are framed by large windows, a cozy gas fireplace, and patio doors with steps out to the deck & backyard with southwest exposure. An additional formal dining room ensures you have space for all your family and friends. The primary suite features a luxurious 4-piece ensuite bath with a jetted soaker tub & walk-in shower, a walk-in closet, & patio door access to the deck. A second spacious bedroom, 4-piece bathroom, and coveted main floor laundry complete the main level. Downstairs, you will find the 3rd bedroom and bathroom, a large & open recreation/family room with a built-in bar, and a storage/utility room. Don’t miss the beautiful landscaping, mature trees, and double attached garage! Featuring a prime location close to beautiful Paskapoo Ravine, Winsport Park, Westside Recreation Centre & an abundance of shopping/dining amenities. Easy access throughout the city on nearby Stoney Tr, close to LRT/transit, & only 50 minutes to Canmore! Book your viewing today! (id:60626)
RE/MAX First
3465-71 Wilkinson Lane
Windsor, Ontario
GREAT LOCATION IN SANDWICH TOWN, LAND RUNS UP TO SANDWICH STREET AND CLOSE TO RIVERFRONT. PPTY ALSO INCLUDES ADJACENT LOT 51 X 176 AND 52 X 80 WITH THE GARAGE. APPROX 22 YR OLD METAL BLDG W/STEEL ROOF. APPROX 1120 SQ FT, 14 FT HIGH, FENCED YARD, LOTS OF PARKING, 2PC BATH, MEZZANINE W/LOTS OF STORAGE. LARGE LIST OF OPTION THAT THE PROPERTY CAN BE USED FOR, LIST OF USES ARE IN THE DOCS. SOIL WAS RECENTLY ENVIRONMENTALLY TESTED. (id:60626)
RE/MAX Care Realty
5183 Trussler Road
Ayr, Ontario
Historic original red brick one room school house with tin ceiling and woodwork, presently used as a Culinary School. Updates to property since 2018 include: septic (capacity for 50 people), hi-eff propane forced air furnace, propane hot water heater (power vented); foundation wrapped with Delta wrap and sump pump installed, all windows and exterior doors (including firedoors), 400 amp panel, new stack 2019, new well (106' deep)(2018), softener and UV light. Repaired Bell tower, gutted and insulated attic and installed proper fire walls. All fire hood shave fire suppression installed. Upper level features original decorative tin ceilings and pine floors , cooking/teahcing area, prep kitchen and 2-2pc washrooms. Basement level features meeting area, 4pc bath, laundry and offices. Zoning is Agricultural and Institutional. Property is situated on 1 acre on busy paved road with good visibility and ample on-site parking. (id:60626)
Hewitt Jancsar Realty Ltd.
223 Station Trail
Russell, Ontario
Say Goodbye to the Cottage! Enjoy Year-Round Family Fun & Entertainment Right at Home! Welcome to this beautifully constructed 5+3 bedroom home on a premium corner lot, offering the ultimate in family living and entertaining. Enjoy your own private backyard oasis featuring an inground pool, hot tub, composite decking, PVC fencing, and multiple sitting areas all designed for easy maintenance and maximum enjoyment. Step onto the charming covered front porch, perfect for relaxed evenings, and into a home that's both spacious and thoughtfully laid out. The interlock driveway and walkway add curb appeal and durability. Inside, you'll find hardwood and ceramic flooring throughout the main and second levels. The heart of the home is a large kitchen with granite countertops, stainless steel appliances, and a sunny eating area that overlooks the great room with a cozy gas fireplace. The separate dining room can easily double as a flex room for your needs. Working from home? You'll love the main floor office, ideally located near the garage entrance perfect for a home-based business. There's also a convenient main-floor laundry and a generous walk-in pantry/storage room. Upstairs, enjoy five spacious bedrooms, including a luxurious primary suite with a walk-in closet, ensuite bath featuring a walk-in shower, separate tub, and his & hers granite-topped vanities. The fully finished basement adds even more living space, with a 4th bathroom, luxury vinyl flooring, storage room, sitting area, workout room, and additional bedrooms. Want a big open rec room? Just remove two non-load-bearing walls and create your dream space. (id:60626)
RE/MAX Delta Realty Team
2023 Ottawa Street
Regina, Saskatchewan
This multi-family property boasts 10 units, thoughtfully designed to cater to every lifestyle. Nestled conveniently near Downtown and steps away from the General Hospital, this property offers unparalleled accessibility to the heartbeat of the city. Renovated in 2011, each unit exudes a sense of pride. Discover the epitome of convenience with a plethora of amenities and public transit options mere moments away, ensuring seamless connectivity to the pulse the City. NOTE: Additional photos available (id:60626)
Exp Realty
2 Resnik Drive
Clarington, Ontario
Welcome home to Newcastle Clarington! This inviting 4-bedroom, 3-bathroom home offers the perfect blend of modern comfort and cozy living.Step inside to a warm and welcoming ambiance, with a bright and spacious living room featuring large windows that bathe the space in natural light. The living room flows seamlessly into the dining room and well-appointed kitchen, complete with sleek stainless steel appliances, creating an ideal space for entertaining and family gatherings. A separate family room provides even more living space for relaxation or recreation. The dining room conveniently walks out to the private backyard, perfect for outdoor dining and entertaining, complete with a gas barbecue included for your enjoyment. Upstairs, four generously sized bedrooms await, including a luxurious primary suite with a relaxing en-suite bath. Situated on a desirable corner lot, enjoy ample outdoor space for kids to play, pets to roam, and gardening enthusiasts to cultivate their green thumb. Newcastle Clarington boasts natural beauty, excellent schools, and convenient amenities, including shops, restaurants, parks, and recreation facilities. Don't miss this rare opportunity to combine comfort, convenience, and community! (id:60626)
Keller Williams Energy Real Estate
145 John Street S
Otterville, Ontario
Absolutely stunning, custom built two storey home with grand curb appeal and a fully fenced rear yard. Look no further, this home & property ticks all the boxes while offering top quality craftsmanship. Complete with 4 large bedrooms, 2.5 gleaming baths, a double car attached garage with inside entry, main floor laundry, spacious principle rooms, huge windows allowing tons of natural light and a cozy fireplace. The warm and inviting kitchen comes complete with all major appliances & with easy access to the spacious back deck for barbecuing or enjoying a meal under the stars. Plenty of back yard space for the kids and dog to run and play while still having the above ground saltwater pool and two storage sheds. The fully finished basement offers a spacious rec-room, office space, utility room and cold room. Huge private driveway that can park numerous vehicles with ease. Mature trees, gorgeous landscaping and the amazing steel roof really round out the property. Immaculately clean and ready for your viewing. Only 10 minutes to Tillsonburg/Norwich/Delhi and less than 30 mins to Brantford and Woodstock. Homes of this calibre do not come along often, so book your private viewing today before this opportunity passes you by. (id:60626)
RE/MAX Twin City Realty Inc
138 Wildwood Crescent
Brockville, Ontario
Wildwood was crafted with purpose: homes here were designed to complement one another, reflecting the builders vision of a cohesive and beautiful streetscape. Its not just about owning a beautiful homeits about being part of a neighbourhood where every home enhances the value and charm of the next. Step inside from the covered entry and be prepared to be impressed. A welcoming foyer opens to a spacious hallway with access to a mudroom, powder room, and entry to the double car garage and lower level. The main floor features an elegant open-concept layout, seamlessly connecting the kitchen, dining, and living areas perfect for entertaining family and friends. Designed by award-winning KD Designs, the kitchen boasts quartz countertops, a functional prep island with seating, a walk-in pantry, and stainless steel appliances. From the dining area, patio doors lead to a maintenance-free deck, ideal for summer BBQs and outdoor relaxation. Check out this backyard, one of the largest in the subdivision. Natural light floods the home through large casement windows, offering views of the outdoors while highlighting the elegant interior features. The living room is a cozy retreat with a beautifully mantled gas fireplace perfect for those chilly evenings. Upstairs, you'll find four spacious bedrooms, all thoughtfully arranged. The primary suite includes a walk-in closet and a luxurious ensuite bath, while a second bedroom also features its own walk-in closet. The lower level is equally impressive with a large recreation room, a second powder room, laundry, ample storage, and a utility room housing the HRV system, gas furnace, and hot water tank all just two and a half years young. Notable features include 9 ft. ceilings on the main level, rounded corners, elegant mouldings, extensive lighting pkg., beautiful windows sone w/transoms, worry free flooring. This home's curb appeal, interior finishes, and location in a vibrant well planned community make it a must see. (id:60626)
RE/MAX Hometown Realty Inc
2319 Community Way
Ottawa, Ontario
Incredible opportunity to acquire a well-established renovation business, complete with assets, operations, and prime visibility on a major thoroughfare. This fully operational, profitable enterprise is being sold as a complete package, including the business, tradename, website, phone number, email, inventory, staffing, and over 20 years of goodwill. Located in a leased commercial premises, this expansive space offers an impressive showroom, massive workshop with 3 oversized bay doors, and fully outfitted with professional renovation tools, equipment, and multiple service vehicles. The layout is ideal for operations with a large owners office, second office, break room, and private washroom, perfectly suited for efficient business management and team coordination. The site also features premium exposure with towering pylon signage directly on a high-traffic main street, driving constant brand visibility. Whether you're an investor or an industry pro looking to step into a ready-made operation, this is your chance to own a respected heritage name in the renovation space. Inquire today to learn more about this rare business acquisition opportunity. (id:60626)
Century 21 Synergy Realty Inc
2678 Bobolink Lane
London South, Ontario
To be built: Sunlight Heritage Homes presents The Oxford. 2206 sq ft of expertly designed living space located in desirable Old Victoria on the Thames. Enter into the generous open concept main level featuring kitchen with quartz countertops, 36" upper cabinets with valance and crown moulding, microwave shelf, island with breakfast bar and generous walk in pantry; great room with 9' ceilings and large bright window, dinette with sliding door access to the backyard; mudroom and convenient main floor 2-piece bathroom. The upper level includes 4 spacious bedrooms including primary suite with walk in closet and 5- piece ensuite with double sinks, tiled shower and soaker tub; laundry room and main bathroom. Bright look-out basement. Other standard inclusions: Laminate flooring throughout main level (except bathroom), 5' patio slider, 9' ceilings on main level, bathroom rough-in in basement, central vac R/I, drywalled garage, 2 pot lights above island and more! Other lots and plans to choose from. Photos are from model home and may show upgraded items. ONE YEAR CLOSING AVAILABLE! (id:60626)
Royal LePage Triland Premier Brokerage
1860 Greys Creek Road
Ottawa, Ontario
Opportunity and potential, both found in this fantastic property located in the growing community of Greely. 47 acres+ included with this home. Whether you wish to operate a home business or have a hobby farm, this property could be for you! Enjoy a family member close by in your ground floor in-law suite! Lots of room here to add a detached garage, workshop and even a barn! Space is not an issue here. This home offers lots of natural lighting, lots of storage and closet space. Open living/dining/kitchen area. The kitchen offers lots of cupboards and counter space. One full bathroom with tub and second bathroom with shower. All rooms are generous in size. Beautiful hardwood flooring throughout the house including in the kitchen. The lower level is left unspoiled. Please view attachments for further details on the property/house. As per form 244: 48 hours irrevocable on all offers. Notice required for viewings, tenant present. Realtors please read rep remarks. This could be your home. Please view attached details sheet. (id:60626)
RE/MAX Affiliates Realty Ltd.




