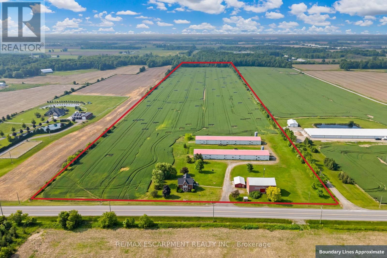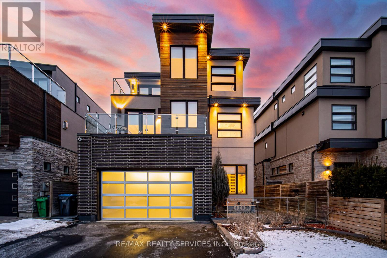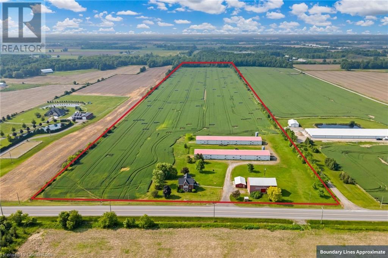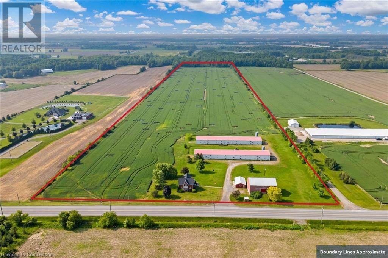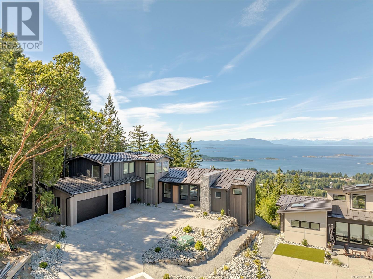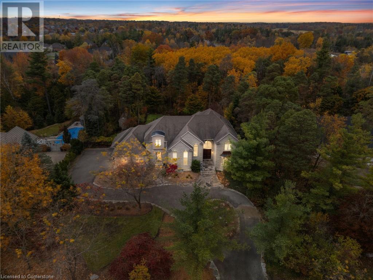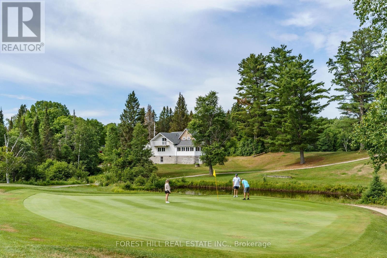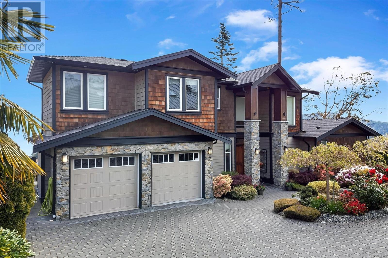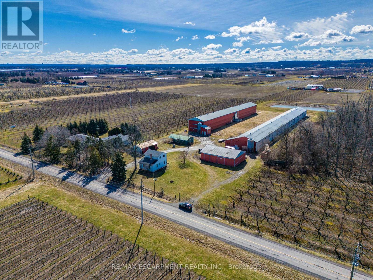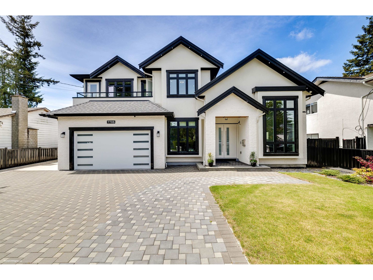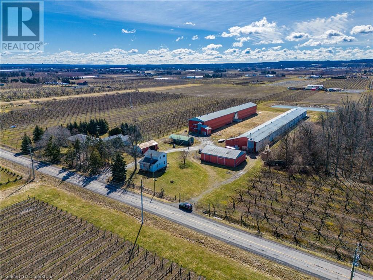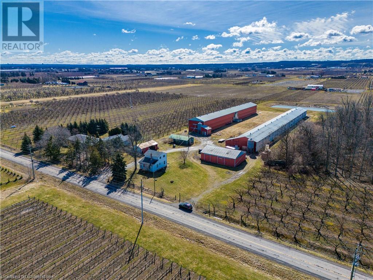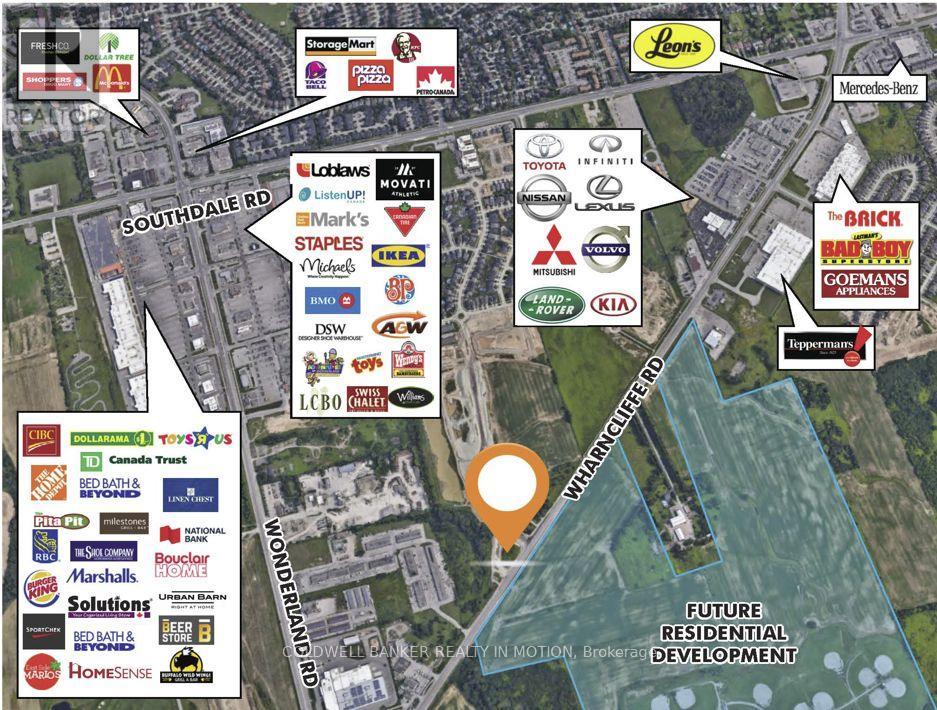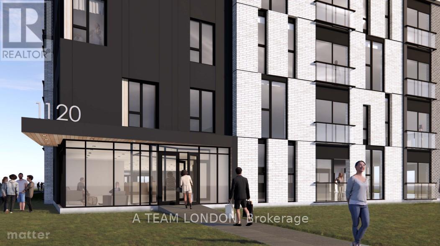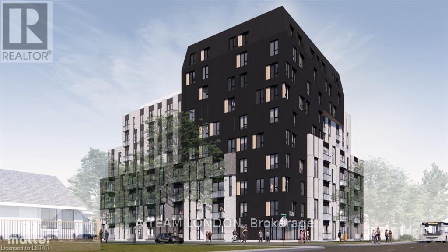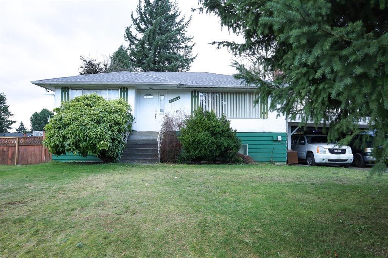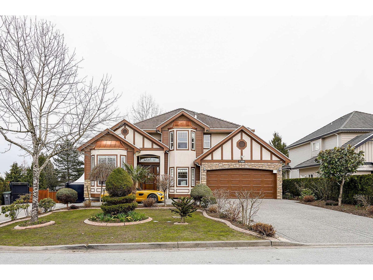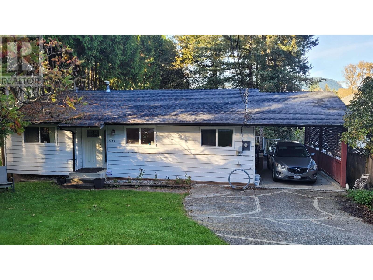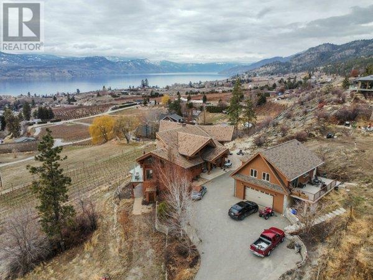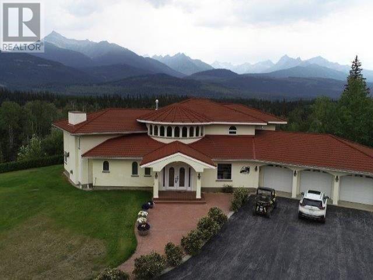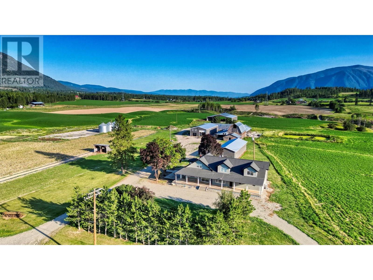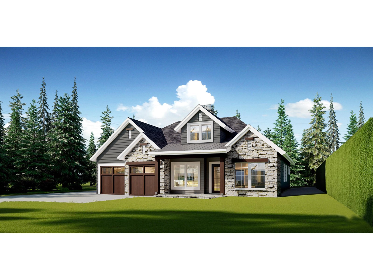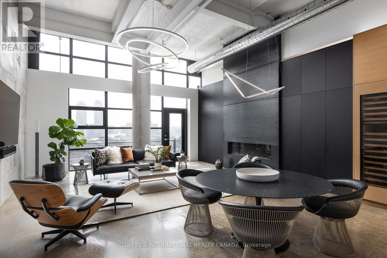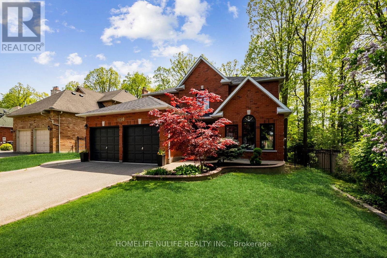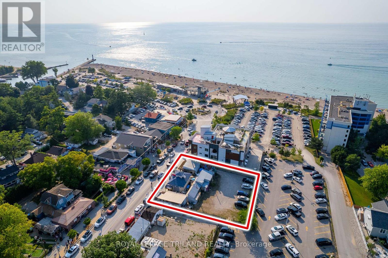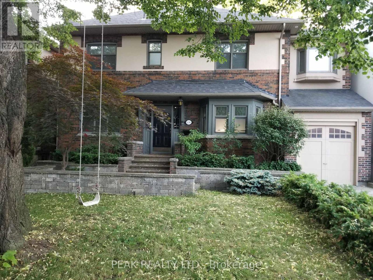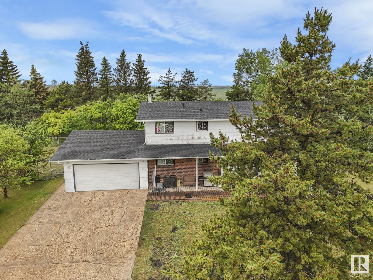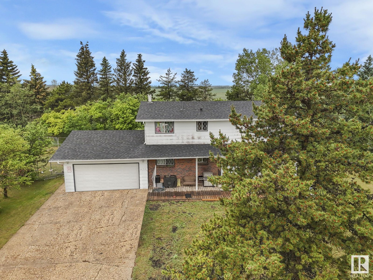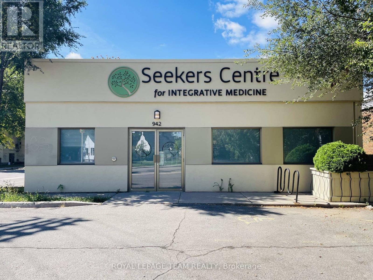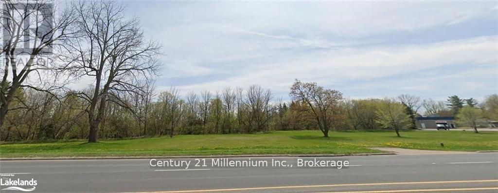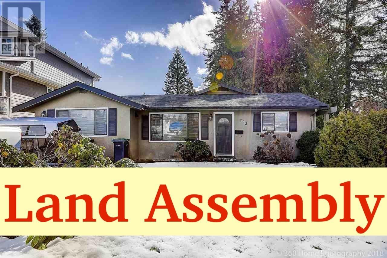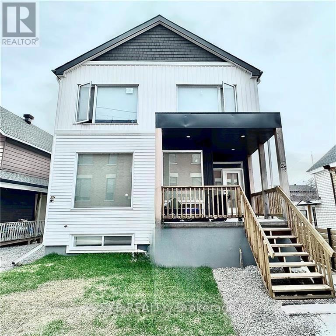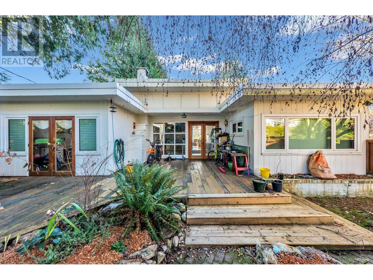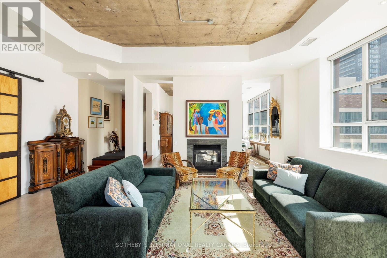4932 Fly Road
Lincoln, Ontario
Welcome to this 52 acre farm right in the heart of Niagara, located just minutes to Beamsville and easy QEW access. Approximately 42 acres of workable farmland and 5 acres of bush. The property includes a number of outbuildings including a 60' x 32' bank barn with a concrete floor, hydro and well water plus a 24' x 24' lean-to used for equipment storage. Two 230' x 40' metal sided poultry barns with concrete floors are fully equipped with feeding, system, watering system, ventilation system and natural gas heat. A detached triple car garage comes equipped with hydro, concrete floor and garage door opener. Alarm system for the poultry barns located at the house in the sun room. Diesel back-up generator. One drilled well near the road and another drilled well by the south poultry barn services the barns. The home is a well kept 1.5 storey, fully brick farmhouse featuring 2170 square feet and 5 bedrooms. An eat-in kitchen presents oak cabinetry, a peninsula with seating and laminate flooring. A spacious main floor bedroom has oak parquet flooring could also be used as a formal dining room. A carpeted living room leads up to the second level. A large primary bedroom has laminate flooring, 2 double closets and a ceiling fan. The 4-piece bathroom has ceramic tile flooring, a BathFitter tub/shower and a linen closet. Laundry located in the basement. Unfinished basement with stone foundation. Shingles were replaced approximately 5 years ago. (id:60626)
RE/MAX Escarpment Realty Inc.
16 Pinehurst Drive
Heritage Pointe, Alberta
Welcome to this one of a kind dream home nestled in the exclusive and private neighbourhood of Pinehurst. Escape the city vibe when you enter this secluded neighbourhood and massive 1.2 acre property. Enjoy the natural setting while surrounded by an environmental reserve, forrest and streams. You won’t think you are anywhere close to the city. This completely custom-built retreat offers the perfect blend of tranquility and luxury. Every aspect of this estate has been created with luxury and comfort in mind. As you enter through the solid Fir front door you are greeted by exceptional design and well planned architecture. Starting with the incredible one of a kind curved open riser staircase with solid cherry wood handrails and continuing with the soaring vaulted ceilings and floor-to-ceiling windows, every detail reflects sophistication and elegance. Wide-plank cherry hardwood floors flow seamlessly throughout the main level, where multiple living areas offer a harmonious connection to the beautiful outdoors and forrest views.This home boasts over 10,500 sq ft of incredibly upgraded living space, providing room and entertainment for everyone and everything. With six spacious bedrooms and seven bathrooms, there's no shortage of space or amenities for large families. The heart of the home is the massive gourmet kitchen, featuring top-tier stainless steel appliances, granite countertops, and a convenient pot filler. The wraparound, multi-tiered deck and concrete patio with an outdoor kitchen and brick fireplace is perfect for outdoor dining and entertaining.Ascend the gorgeous staircase to the upstairs level with the primary suite that will blow you away, offering hardwood floors, vaulted ceilings, and a private balcony overlooking the pool. The spa-like ensuite bath includes a steam shower, large stand alone tub, beautiful tile and a private balcony. Three additional bedrooms are located on the opposite side of the floor, including one with a 4-piece ensuite and two sharing a Jack & Jill bath. A cozy homework or hangout space with a fireplace completes this level.The walkout basement is designed for entertainment, featuring a family room, games area, bar, theatre room, gym, and two additional bedrooms.There is a plethora of upgrades in this home but none more amazing than the large indoor pool, with its own sealed room for safety and independent HVAC system for maximum comfort. Additional features include multiple tile surround gas and wood burning fireplaces, large home office, three steam showers, in-floor heating with multiple zones, a dual coil hot water heater, maintenance-free concrete decks, irrigation system, 4 car heated and finished garage, built in speakers, custom entertaining bar in the basement and the list goes on… (id:60626)
Exp Realty
685 Montbeck Crescent
Mississauga, Ontario
Luxury Lakeside Living! Step into this custom-built masterpiece, just steps from Lake Ontario. Boasting over 4,500 sq. ft. of thoughtfully designed living space, this fully upgraded home features 4+1 spacious bedrooms and 5 luxurious baths.The third-floor primary suite is a private oasis with a stunning spa-like retreat, lounge area, wet bar, expansive walk-in closet, and two private balconies to soak in the views. Experience the finest in craftsmanship with a custom kitchen, quartz countertops with matching backsplash, a large centre island, and high-end appliances. The open-concept design is complemented by oak flooring throughout, built-in surround sound, and a state-of-the-art Control-4 Home Automation System. Enjoy 3 private balconies and a spacious backyard perfect for entertaining and family gatherings. Each generously sized bedroom includes its own beautiful ensuite, ensuring ultimate comfort and privacy. The finished basement offers a rec room, a fifth bedroom, and ample storage space. Completing this incredible home is a 2-car garage and a 6-car driveway, perfect for parking large vehicles or even a boat! Located in a desirable school district, near parks and trails, lakeshore promenade, port credit and beaches. This one is a must-see! Don't miss your chance to own this modern gem by the lake! (id:60626)
RE/MAX Realty Services Inc.
4932 Fly Road
Lincoln, Ontario
Welcome to this 52 acre farm right in the heart of Niagara, located just minutes to Beamsville and easy QEW access. Approximately 42 acres of workable farmland and 5 acres of bush. The property includes a number of outbuildings including a 60’ x 32’ bank barn with a concrete floor, hydro and well water plus a 24’ x 24’ lean-to used for equipment storage. Two 230’ x 40’ metal sided poultry barns with concrete floors are fully equipped with feeding, system, watering system, ventilation system and natural gas heat. A detached triple car garage comes equipped with hydro, concrete floor and garage door opener. Alarm system for the poultry barns located at the house in the sun room. Diesel back-up generator. One drilled well near the road and another drilled well by the south poultry barn services the barns. The home is a well kept 1.5 storey, fully brick farmhouse featuring 2170 square feet and 5 bedrooms. An eat-in kitchen presents oak cabinetry, a peninsula with seating and laminate flooring. A spacious main floor bedroom has oak parquet flooring could also be used as a formal dining room. A carpeted living room leads up to the second level. A large primary bedroom has laminate flooring, 2 double closets and a ceiling fan. The 4-piece bathroom has ceramic tile flooring, a BathFitter tub/shower and a linen closet. Laundry located in the basement. Unfinished basement with stone foundation. Shingles were replaced approximately 5 years ago. (id:60626)
RE/MAX Escarpment Realty Inc.
4932 Fly Road
Lincoln, Ontario
Welcome to this 52 acre farm right in the heart of Niagara, located just minutes to Beamsville and easy QEW access. Approximately 42 acres of workable farmland and 5 acres of bush. The property includes a number of outbuildings including a 60’ x 32’ bank barn with a concrete floor, hydro and well water plus a 24’ x 24’ lean-to used for equipment storage. Two 230’ x 40’ metal sided poultry barns with concrete floors are fully equipped with feeding, system, watering system, ventilation system and natural gas heat. A detached triple car garage comes equipped with hydro, concrete floor and garage door opener. Alarm system for the poultry barns located at the house in the sun room. Diesel back-up generator. One drilled well near the road and another drilled well by the south poultry barn services the barns. The home is a well kept 1.5 storey, fully brick farmhouse featuring 2170 square feet and 5 bedrooms. An eat-in kitchen presents oak cabinetry, a peninsula with seating and laminate flooring. A spacious main floor bedroom has oak parquet flooring could also be used as a formal dining room. A carpeted living room leads up to the second level. A large primary bedroom has laminate flooring, 2 double closets and a ceiling fan. The 4-piece bathroom has ceramic tile flooring, a BathFitter tub/shower and a linen closet. Laundry located in the basement. Unfinished basement with stone foundation. Shingles were replaced approximately 5 years ago. (id:60626)
RE/MAX Escarpment Realty Inc.
994 Stonebrook Road
Cambridge, Ontario
Deer Path Estates. A breathtaking two-storey stone home with approx. 5,800 sq. ft. of beautifully finished living space, a triple-car garage & set on nearly 1.0 acre of private, tree-lined property. Located on a quiet and highly sought-after neighbourhood. The backyard is a private oasis, featuring a heated, saltwater in-ground pool surrounded by lush greenery & impeccably landscaped. The pool is equipped with a new filter, pump, saltwater T-cell & flooring cleaning system (2020) for easy maintenance. The expansive yard is perfect for outdoor activities & entertaining. The updated kitchen is a chefs dream with heated floors, oversized granite countertops, a built-in microwave drawer & premium Thermador appliances, incl a gas range & dual ovens. Its a welcoming space for family meals and gatherings, designed for both functionality and style. The main-floor office impresses w/ built-in cabinetry and two-storey windows, creating a bright and inspiring workspace. Upstairs, four spacious bedrooms each feature their own en-suite bathroom, offering privacy & convenience for the whole family. The primary suite includes a fully remodelled 5-piece en-suite with heated floors, a walk-in closet, a balcony to take advantage of the gorgeous views & a loft area ideal for a dressing room or upstairs office. The fully finished basement caters to every need with a home theatre room complete with a projector & screen, a rec room, a games area. Built-in desks & ample storage add functionality to the space, making it perfect for work, play, and relaxation. The Basement features a walk-up to the triple car garage. Situated in a prime location, this home is just moments away from Shades Mill Conservation Area, scenic trails, Puslinch Lake & many more amenities. With its close proximity to Highway 401, commuting is effortless. Meticulously maintained & offering an unbeatable combination of luxury, comfort & convenience, this estate is truly a rare find. Book your private showing today! (id:60626)
RE/MAX Real Estate Centre Inc.
7546 Tonnerre Way
Lantzville, British Columbia
Wake up every morning with 180 degree panoramic ocean views in this stunning 4 bedroom, 3 bathroom custom built home. Spanning over 2900sqft, this meticulously crafted residence by Owen Gardiner Construction Ltd exudes quality and luxury. As you step inside, a grand foyer welcomes you into the main living area. The open concept design seamlessly connects the living room, dining room and kitchen, creating the perfect space for entertaining guests or spending quality time with family. 3 sets of glass accordion-style doors open to the 714sqft deck offering unparalleled views of the Strait of Georgia. Vaulted ceilings, and an abundance of windows fill the home with natural light, creating an airy and inviting atmosphere. The kitchen boasts high end stainless steel appliances, including quad door fridge/freezer, a gas cooktop, double wall oven, and double dishwasher. A full pantry, plenty of cabinetry, quartz countertops and large centre island with breakfast bar make this kitchen fit for a Chef. The primary suite features a large walk-in closet, sloped ceilings and a 5 pc luxurious ensuite including soaker tub. A 2-piece guest bath, laundry room and triple car garage complete the main floor. Upstairs, you'll discover 3 more well appointed bedrooms and a 4-piece bathroom. This West Coast Contemporary home offers an exquisite, sophisticated living experience. Ideally located in the highly sought after Lantzville Foothills, next to the entrance to Copley Ridge Trails. Short drive to the town of Lantzville, North Nanaimo, Schools, parks and all major amenities. All measurements are approximate and should be verified if deemed important. (id:60626)
460 Realty Inc. (Na)
994 Stonebrook Road
Cambridge, Ontario
Deer Path Estates. A breathtaking two-storey stone home with approx. 5,800 sq. ft. of beautifully finished living space, a triple-car garage & set on nearly 1.0 acre of private, tree-lined property. Located on a quiet and highly sought-after neighbourhood. The backyard is a private oasis, featuring a heated, saltwater in-ground pool surrounded by lush greenery & impeccably landscaped. The pool is equipped with a new filter, pump, saltwater T-cell & flooring cleaning system (2020) for easy maintenance. The expansive yard is perfect for outdoor activities & entertaining. The updated kitchen is a chef’s dream with heated floors, oversized granite countertops, a built-in microwave drawer & premium Thermador appliances, incl a gas range & dual ovens. It’s a welcoming space for family meals and gatherings, designed for both functionality and style. The main-floor office impresses w/ built-in cabinetry and two-storey windows, creating a bright and inspiring workspace. Upstairs, four spacious bedrooms each feature their own en-suite bathroom, offering privacy & convenience for the whole family. The primary suite includes a fully remodelled 5-piece en-suite with heated floors, a walk-in closet, a balcony to take advantage of the gorgeous views & a loft area ideal for a dressing room or upstairs office. The fully finished basement caters to every need with a home theatre room complete with a projector & screen, a rec room, a games area. Built-in desks & ample storage add functionality to the space, making it perfect for work, play, and relaxation. The Basement features a walk-up to the triple car garage. Situated in a prime location, this home is just moments away from Shade’s Mill Conservation Area, scenic trails, Puslinch Lake & many more amenities. With its close proximity to Highway 401, commuting is effortless. Meticulously maintained & offering an unbeatable combination of luxury, comfort & convenience, this estate is truly a rare find. Book your private showing today! (id:60626)
RE/MAX Real Estate Centre Inc. Brokerage-3
RE/MAX Real Estate Centre Inc.
2035 Eagle Lake Road
Machar, Ontario
Welcome to Eagle Lake Golf Course, a Thriving family-owned Business with a Successful Track Record now Celebrating its 40 Year Anniversary. Situated on a Unique 126.47-acre Property, this Remarkable Establishment Offers Breathtaking Views of the Lake and Features a fully-equipped 4021 sq ft Clubhouse. The Clubhouse Includes a Spacious self-contained 2 Bedroom, 1 Bathroom Apartment, Providing Comfortable Living Quarters. This Turnkey Business Includes a Meticulously Designed 3400-yard, Par 47, 12-hole Golf Course, Complete with Stunning Practice Greens and a state-of-the-art Computerized Irrigation System. Additionally, there is a Large 3-door Maintenance Building, housing top-notch Turf Maintenance Equipment. The Fully Stocked Pro Shop Caters to the needs of Avid Golfers. This establishment also Boasts an 86-seat Fully Licensed Dining Room and Bar. Eagle Lake Golf Course Presents an Exceptional Opportunity for those Seeking a Profitable and Versatile Business within a Stunning Natural Setting. **EXTRAS** Conveniently Located just Minutes Away from the Beach, Scenic Trails, & the Renowned Mikisew Provincial Park, this Property Offers the Perfect Combination of Leisure and Natural Beauty. A Vendor Take Back Mortgage (VTB) option is Available (OAC). (id:60626)
Forest Hill Real Estate Inc.
Homelife/bayview Realty Inc.
868 King Street E
Cambridge, Ontario
Redevelopment opportunity in Cambridge (Preston) Core area. Current proposal is 70+ residential units with 10,000 sqft of main floor commercial space! C1/RM2 . Archeological study, Heritage Impact, & Phase II all completed. Opportunity to secure a project in the up and coming Core area! Situated perfectly with transit, retail and services, churches and schools all near by. (id:60626)
Howie Schmidt Realty Inc.
943 Sea Ridge Lane
Saanich, British Columbia
The house features a magnificent, unobstructed ocean view to the East and mountains view to the South! The house is very well maintained by the owners, and on top of the existing features, the owners built a secondary kitchens for the conveniences of Chinese-style cookings. The house has three levels, very spacious, high ceiling (9' inches in the basement family room, 9'6 in the main floor living room) Beautiful and easy to maintain synthetic grassed lawn, also has plenty of flowers in the spring. (id:60626)
Pemberton Holmes Ltd.
3762 Greenlane Road
Lincoln, Ontario
Welcome to this unique property where traditional agriculture meets modern entrepreneurial opportunity on this 22acre plum orchard estate in the heart of Lincoln. Zoned Agricultural by the Township of Lincoln, this property is permitted to support a full range of agricultural uses, including crop cultivation, livestock production, and on-farm diversified operations. In other words, its a perfect canvas for both conventional farming and innovative ventures. The estate features rows of lush plum trees primed for bountiful harvests, while the 1960s bungalow- with its three cozy bedrooms- offers original charm and comfortable living. Adjacent to the main residence is a 1,200squarefoot, two-story farm worker help house awaiting renovation, providing ample potential for creative customization. A standout feature is the pair of spacious chicken barns. These structures, previously utilized for specialized agricultural operations, with much of the specialized equipment left intact- these versatile barns now offer tremendous business potential. Whether you're interested in a cannabis operation, branching into mushroom cultivation, turning the barns into indoor storage or pursuing another value-added agricultural enterprise, these barns provide an exceptional possibilities! Completing the picture is a large reservoir pond at the rear of the property- a peaceful spot ideal for wildlife viewing and outdoor relaxation. Conveniently located near Beamsville, Vineland, and the QEW this property offers the rare combination of rural seclusion and modern accessibility. Don't miss your chance to own this unique agricultural gem, where traditional values and innovative business opportunities come together. (id:60626)
RE/MAX Escarpment Realty Inc.
461 Athabasca Street E
Moose Jaw, Saskatchewan
Looking for a solid investment? This must be seen to appreciate building is 43,000 sqft building and available for purchase - perfect as an investment, owner user or combination of both. Currently we have approximately 23,000 sqft vacant for a new tenant or use as home for your business while the remaining 20,000 sqft is leased to two other tenants giving you a consistent rental income stream. The vacant space is 23,000 sqft and features 5 overhead doors including an oversized 30 ft wide by 14 ft high door at the back. Other amazing features include nicely finished office space in the front of building, 1200 AMP electrical service, 16' & 18' high ceiling, various industrial equipments such as two 5 ton overhead crane, hoist, air compressor, pressure washer, truck wash and mechanic equipments. 2 land properties across the street can be purchased as well if more parking and compound is needed. (id:60626)
Royal LePage Next Level
159 South Bay 6 Madinat Al Mataar Dubai Uae
South Bay, Ontario
Luxury 5-Bedroom + Maids Room Semi-Detached Villa in Madinat Al Mataar, South Bay Community Dubai Experience unparalleled luxury in this under construction 5-bedroom + maids room semi-detached villa located in the prestigious South Bay Community of Madinat Al Mataar, Dubai. This stunning home boasts seven modern washrooms, spacious living areas, and high-end finishes, offering the perfect blend of comfort and sophistication. Key Features: 5 Expansive Bedrooms. Maids Room With a private washroom, ideal for household staff. 7 Washrooms Elegant, contemporary designs with premium fixtures. Spacious Living & Dining Areas Perfect for family gatherings and entertaining guests. Modern Kitchen Fully equipped with top-tier appliances and ample storage. Private Garden & Outdoor Space Ideal for relaxation and outdoor activities. Balconies & Terraces Offering stunning community views. Prime Location Situated in the vibrant South Bay Community, close to key landmarks, retail, dining, and Al Maktoum International Airport. Located in one of Dubai's most sought-after communities, this villa is designed for those who appreciate modern elegance and serene living. Whether you're looking for a family home or an investment opportunity, this property is a must-see! (id:60626)
Arolin Realty Inc.
7705 117 Street
Delta, British Columbia
MEGA home in the heart of North Delta with 4,947 SqFt of living space on an 8,400 SqFt lot! This custom-built gem features high ceilings, 2 living areas, a gourmet kitchen with an island, a wok kitchen, dining room, main-floor master, and office. Upstairs has 4 spacious bedrooms, each with an ensuite. The basement includes a 2-bedroom legal suite, a media room, and an extra bedroom for personal use. Enjoy the backyard with a basketball court and covered patio with built-in speakers. Parking for 9+ cars. Walk to transit, schools, parks, and rec centres. Don't miss this one-book your private showing! (id:60626)
Sutton Group-West Coast Realty (Surrey/24)
3762-3766 Greenlane Road
Lincoln, Ontario
Welcome to this unique property where traditional agriculture meets modern entrepreneurial opportunity on this 22-acre plum orchard estate in the heart of Lincoln. Zoned Agricultural by the Township of Lincoln, this property is permitted to support a full range of agricultural uses, including crop cultivation, livestock production, and on-farm diversified operations. In other words, it’s a perfect canvas for both conventional farming and innovative ventures. The estate features rows of lush plum trees primed for bountiful harvests, while the 1960’s bungalow—with its three cozy bedrooms—offers original charm and comfortable living. Adjacent to the main residence is a 1,200-square-foot, two-story farm worker help house awaiting renovation, providing ample potential for creative customization. A standout feature is the pair of spacious chicken barns. These structures, previously utilized for specialized agricultural operations, with much of the specialized equipment left intact—these versatile barns now offer tremendous business potential. Whether you’re interested in a cannabis operation, branching into mushroom cultivation, turning the barns into indoor storage or pursuing another value-added agricultural enterprise, these barns provide an exceptional possibilities! Completing the picture is a large reservoir pond at the rear of the property—a peaceful spot ideal for wildlife viewing and outdoor relaxation. Conveniently located near Beamsville, Vineland, and the QEW this property offers the rare combination of rural seclusion and modern accessibility. Don’t miss your chance to own this unique agricultural gem, where traditional values and innovative business opportunities come together. (id:60626)
RE/MAX Escarpment Realty Inc.
3762-3766 Greenlane Road
Beamsville, Ontario
Welcome to this unique property where traditional agriculture meets modern entrepreneurial opportunity on this 22-acre plum orchard estate in the heart of Lincoln. Zoned Agricultural by the Township of Lincoln, this property is permitted to support a full range of agricultural uses, including crop cultivation, livestock production, and on-farm diversified operations. In other words, it’s a perfect canvas for both conventional farming and innovative ventures. The estate features rows of lush plum trees primed for bountiful harvests, while the 1960’s bungalow—with its three cozy bedrooms—offers original charm and comfortable living. Adjacent to the main residence is a 1,200-square-foot, two-story farm worker help house awaiting renovation, providing ample potential for creative customization. A standout feature is the pair of spacious chicken barns. These structures, previously utilized for specialized agricultural operations, with much of the specialized equipment left intact—these versatile barns now offer tremendous business potential. Whether you’re interested in a cannabis operation, branching into mushroom cultivation, turning the barns into indoor storage or pursuing another value-added agricultural enterprise, these barns provide an exceptional possibilities! Completing the picture is a large reservoir pond at the rear of the property—a peaceful spot ideal for wildlife viewing and outdoor relaxation. Conveniently located near Beamsville, Vineland, and the QEW this property offers the rare combination of rural seclusion and modern accessibility. Don’t miss your chance to own this unique agricultural gem, where traditional values and innovative business opportunities come together. (id:60626)
RE/MAX Escarpment Realty Inc.
3505 Morgan Avenue
London, Ontario
Attention Investors, The 1.46 Acre site plan for a retail plaza along with a standalone drive-through building has been approved. Strategically positioned at the intersection of Morgan Avenue & Wharncliffe Road South, with a daily traffic flow of 30,000 vehicles along Wharncliffe Road South, this location promises prime visibility and accessibility. With its proximity to a high-growth node in south London and a population of 108,000 within a 5KM radius, poised to surge to 120,000 by 2028, the potential for growth and profitability is undeniable. Ideal for medical/dental offices, as well as various office and retail uses, the drive-through component presents an excellent opportunity for franchisees seeking a strategic location. a project with tremendous potential. Act now and secure your permit for a shovel-ready development. (id:60626)
Coldwell Banker Realty In Motion
1120 Oxford Street E
London, Ontario
Included properties: 1120-1122-1126 Oxford Street East and 2-6 Clemens Street. Properties must bepurchased together. 0.75 Acre Development Site located on the north east corner of Oxford Street East and Clemens Street in Northeast London. 136 ft frontage on Oxford Street East and 240 ft frontage along Clemens Street. Ideal location for student apartments located approximately one block from Fanshawe College with bus stop at door. Directly across the street from Tim Hortons, Finch Nissan, etc. Convenient access to major highways, shopping centres, schools, sport facilities and other amenities. Approved zoning for a 10-Storey, 136 unit residential development. Excellent high-density infill development opportunity. Current Zoning: R9- 7(37) which allows Apartment buildings; Lodging house class 2; Senior citizens apartment buildings; Handicapped persons apartment buildings and Continuum-of-care facilities. **EXTRAS** FULL ADDRESS: 1120 - 1126 Oxford St E (id:60626)
A Team London
1120 Oxford Street E
London, Ontario
Included properties: 1120-1122-1126 Oxford Street East and 2-6 Clemens Street. Properties must be purchased together. 0.75 Acre Development Site located on the north east corner of Oxford Street East and Clemens Street in Northeast London. 136 ft frontage on Oxford Street East and 240 ft frontage along Clemens Street. Ideal location for student apartments located approximately one block from Fanshawe College with bus stop at door. Directly across the street from Tim Hortons, Finch Nissan, etc. Convenient access to major highways, shopping centres, schools, sport facilities and other amenities. Approved zoning for a 10-Storey, 136 unit residential development. Excellent high-density infill development opportunity. Current Zoning: R9-7(37) which allows Apartment buildings; Lodging house class 2; Senior citizens apartment buildings; Handicapped persons apartment buildings and Continuum-of-care facilities. (id:60626)
A Team London
11854 87 Avenue
Delta, British Columbia
This almost 30,000 sq ft land assembly in the Annieville neighborhood of North Delta offers an exciting opportunity for multifamily development. Its location within 800 meters of Transit-Oriented Areas enhances accessibility. The new Delta OCP permits up to 6 story, allowing for flexible design and density. Major amenities are within walking distance, making it appealing to potential residents. The existing house generates $3,000 in rent (total land assembly rent is $10,000), providing immediate cash flow. Preliminary drawings suggest the potential for around 110 units. The application process for submission to the City of Delta has commenced. This land assembly involves multiple properties and must be sold in conjunction with 11868-87 Ave, 11872-87 Ave, and 11854-87 Ave. (id:60626)
Century 21 Coastal Realty Ltd.
964 Fernie Road
Kamloops, British Columbia
Detached home on 0.78 of flat and private acre. Located in the Guerin Creek area, minutes to the university, Sahali, and downtown core. The property features in-ground pool with new pump and liner, new main floor kitchen, 4-bay shop measuring 2,200 Sqft, in addition to a large 3-car garage. Main floor has 3 bedrooms, 1-half bath ensuite, 2 full baths, and basement has 1-bedroom suite with plenty of storage space. This property is perfect for a big family that needs lots of parking space and convenient location to most amenities in town. All measurements are approximate and all potential buyers must verify all deemed important. (id:60626)
Coldwell Banker Executives Realty (Kamloops)
7368 149 Street
Surrey, British Columbia
This stunning 3-storey home offers 11 bedrooms, 8 bathrooms, and approx. 5,400 sqft of living space plus a garage on a spacious 12,000 sqft lot. The main floor boasts a formal living and dining room, a modern kitchen, a wok kitchen, a cozy family room, a den, bathroom, and a flexible 1-bedroom basement suite. Upstairs features 4 bedrooms, 3 bathrooms, including two master suites with ensuites, walk-in closets, and a prayer room/den. The lower level includes two 2-bedroom suites and a bachelor suite, total 4 mortgage helpers. The beautifully landscaped backyard is perfect for family gatherings, featuring a basketball court and a playground for kids. A U-shaped driveway provides parking for 15 cars. Centrally located near major routes, schools, bus stops and amenities. Original owner! (id:60626)
Jovi Realty Inc.
2805 Morrison Road
Valemount, British Columbia
Coined the Billionaire's Backyard; epic mountain recreation, in Valemount, attracts billionaires from around the world to play and recreate, with an airport expansion and potential ski area rumoured... this is an excellent investment opportunity. A Spanish Colonial Revival home sitting atop 98 riverfront acres (zoned RU2 - with sub dividable opportunity) nestled beside the Valemount Pines golf course and on the McLennan River. The Californian designed home has 4 bedrooms and 4 bathrooms with expansive views of Mount Trudeau, Mount Terry Fox, Swift & Mica Mountains, views undisturbed (underground electrical lines) from every window. An open plan with 18-foot expansive ceiling heights in the living room and bar area make this a perfect entertainer's space. A cleared 4.5-acre hay field perfect for your horses within sight of the primary home. A 3-truck attached garage with a detached 2-truck garage is a home for your coveted toys & golf cart. Imagine! Also on Residential see MLS# R2805319 (id:60626)
Sotheby's International Realty Canada
3364 Henry Street
Port Moody, British Columbia
investor Alert! Potential for a 12-story high-rise (buyer to verify with the City). This prime property is ideal for land assembly (3360 Henry St also listed) and is located in a highly sought-after area of Port Moody with strong future development potential. Just a short walk to Inlet Centre Station, offering excellent transit access. Don't miss this opportunity-contact us today for details! (id:60626)
RE/MAX Select Properties
3700 Partridge Road
Naramata, British Columbia
Architectural masterpiece of a log framed home. Barely a square corner to be found across nearly 4200 sq/ft of finished space just in the main home. 724 sq/f flex space above the garage. Geothermal heating system with Natural Gas back up. Durable tile roof and recently replaced Duradek on balcony. Naramata living at its finest. 2.54 acre lakeview home with cathedral ceiling and well thought out floor plan. Extra income options above detached garage suite and lower nanny suite below. Walk-out suite with lots of natural light overlooking the vineyard. Fruit farm varieties for enjoying the lands. (id:60626)
Royal LePage Locations West
2805 Morrison Road
Valemount, British Columbia
Coined the Billionaire's Backyard; epic mountain recreation, in Valemount, attracts billionaires from around the world to play and recreate, with an airport expansion and potential ski area rumoured... this is an excellent investment opportunity. A Spanish Colonial Revival home sitting atop 98 riverfront acres (zoned RU2) nestled beside the Valemount Pines golf course and on the McLennan River. The Californian designed home has 4 beds/4 bath w expansive views of Mt Trudeau, Mt Terry Fox, Swift & Mica Mountains, views undisturbed (underground electrical lines) from every window. An open plan with 18-foot expansive ceiling heights in the living room and bar area make this a perfect entertainer's space. Imagine! Also on Commercial see MLS# C8053521 (id:60626)
Sotheby's International Realty Canada
2703 4th Street
Lister, British Columbia
Exceptional 160-Acre Border Farm Oasis with Renovated Home in Creston! Sharply priced, this rare 160-acre farm, sharing the USA border near Thompson Mountain in Lister/Creston, BC, offers a unique opportunity. This property blends productive farmland with a luxurious residential retreat. Approximately 87 acres are cultivated: 27 acres of garlic and 60 acres of hay. Abundant water from the Kootenay River (a three inch line) irrigates all 160 acres, offering significant potential for new crops like cherries. Domestic water is supplied by the City of Lister; septic systems are in place. Key Features: Land: 160 acres with 87 acres cultivated (garlic 27, hay 60), ample irrigation, and room for expansion. Main Home: Fabulously renovated six bedroom, multi-bathroom farmhouse (1917 original, with a remodelled addition) with a private owner's area and inground pool. Extensive Outbuildings: Large pole barn, seven bay equipment shed with office, oversized garage/equipment storage with a one bedroom, one bathroom suite above (plus two bathrooms and laundry below for employees), Quonset, older barn, pole shed (metal roofs), three grain silos. Additional Living: Separate 3 bedroom, one bathroom manufactured home. Location & Lifestyle: Enjoy a sunny spot with impressive mountain and valley views. Approximately 30% of boundary of the property is fenced. Conveniently located: Creston Golf Club (five minutes), Thompson Mountain trails (hiking, biking), City of Creston (ten minutes). Canadian Rockies International Airport (near Cranbrook) is approximately one hour. The Rykerts/Porthill USA border crossing is just 5 kilometers away leading to Spokane, WA, and Sandpoint, ID. This versatile farm offers agricultural productivity and a high quality of life in a stunning border setting. Imagine! (id:60626)
Sotheby's International Realty Canada
Range Road 14 Big Hill Springs
Rural Rocky View County, Alberta
80 acres+/- rolling land with a seasonal creek, south boundary fronts onto Big Hill Springs Rd and between Range Road 13 and 14. This 80 acres is both country quiet and city convenient. No buildings. This is a great investment opportunity as development is happening right now-within the City of Airdrie- Big Hill Springs Road-(West side) and this property is only 3 km west of Airdrie. A seasonal creek runs through the north location of the 80 acres and offers great views, future building sites(contact Rockyview County). Lots of natural wildlife- moose, deer, geese and ducks. Updates will appear as available. Land is fully fenced currently leased yearly with cattle running on it. 50 acres in hay and 30 acres in pasture. Located just 3 km west of Airdrie- Cross Iron Mills, Balzac and COSTCO are just minutes away. Please be considerate- tenant is running cattle and there are fencing and gate considerations- access permission required. Call for more details. Thank you. (id:60626)
Real Estate Professionals Inc.
Lt.2 3743 244 Street
Langley, British Columbia
Custom designed and built by RPV Custom homes!! Executive Rancher located in the South Otter District of Langley. This great room design, 4 bedroom home is situated on a west facing 13,271 square foot lot with a 24 x 20 detached work shop. There is still time to make adjustments and choose your own colors. Conveniently located on a street of newer executive homes and just minutes away from Otter Co-op. (id:60626)
Royal LePage - Wolstencroft
4127 South Portage Rd Road
Huntsville, Ontario
This is one of the nicest lot on Lake of Bays with 280 frontage and sand bottom. Level lot with amazing view of 7 Islands. Beautiful shoreline for kids or any ages. 1.5 acres with great privacy to enjoy your 4 bedroom original cottage with breathtaking view right from the kitchen, living room and deck. 4 bedroom and 2 bathroom with super deck and dock ready to boat from the amazing Lake of bays with over 300 miles of shoreline and boating from 3 towns including Dorset, Dwight and Baysville. Year round municipal paved road and easy shopping to Huntsville or Bracebridge. Only 2 hours from the city but your can swim from your sand bottom shore. Try a canoe, kayak, or boat with lots of fishing. This beautiful LOT on this lake is one of the nicest lot on Lake of Bays to build a gorgeous home for your family. (id:60626)
One Percent Realty Ltd. Brokerage
702 - 90 Sumach Street
Toronto, Ontario
Experience the pinnacle of urban living in this architecturally significant hard-loft penthouse in Toronto's iconic Brewery Lofts. Spanning almost 2,300 SF of combined interior and exterior space, this impeccably renovated masterpiece is bathed in natural light, offering breathtaking skyline and lake views, and showcasing premium design and materials in every detail. Soaring 14-foot ceilings, original concrete pillars, and floor-to-ceiling crittall-inspired windows create a sense of grandeur in the open-concept living and dining areas, featuring a dramatic gas fireplace, polished concrete floors, and a walkout suspended balcony. The custom chef's kitchen, equipped with Sub-Zero and Wolf appliances, an expansive centre island and dual-temperature control wine fridge, is perfect for entertaining. The primary bedroom offers a serene retreat with a spa-like 5-piece ensuite, heated floors, and custom closets. The second bedroom mirrors the property's exquisite design with white oak flooring, integrated lighting, and a recessed flatscreen television nook. A floating staircase leads to the second-floor loft and rooftop terrace, where a seamless indoor/outdoor living space awaits, complete with a Wolf BBQ, refrigerator, dishwasher, and gas-burning fire pit. Nestled atop Toronto's historic Corktown, this masterfully crafted residence epitomizes urban sophistication and modernity, just steps from transit and Toronto's most vibrant east-end neighbourhoods and hotspots. Extras: Heated Flooring, Integrated LED (Lutron/Caseta) Lighting System, Smart Home System, Soundproofing Walls, Suspended Main Floor Balcony, 2nd Floor Rooftop Terrace with Indoor/Outdoor Kitchen, Cedar Decking, Custom Motorized Canopy & Big Foot Sliding Door. (id:60626)
Sotheby's International Realty Canada
54 Viewmount Crescent
Brampton, Ontario
Welcome to this exquisite 5300 sq ft masterpiece, nestled on a60.34 Ft Wide & 160 ft deep ravine lot in the coveted neighbourhood of Snelgrove. With over $300,000 in upgrades, this home offers a perfect blend of luxury and comfort. The main floor boasts soaring 10-foot ceilings, elegant waffle ceilings, intricate wainscoting, and custom pot lights, creating an inviting atmosphere throughout. Step into the grand living and dining areas, complemented by a spacious family room and a well-appointed library featuring floor-to-ceiling bookshelves. The chef's kitchen is a true showstopper, equipped with top-tier Wolfe, Miele, and Sub-Zero appliances, a servery, and a walk-in pantryideal for both casual meals and gourmet entertaining.Enjoy your favorite music with built-in speakers throughout the home, and step out onto the expansive vinyl floor deck with glass railings and a gazebo, perfect for al fresco dining or relaxing. The finished walk-out basement is an entertainer's dream, complete with a gym, kids' play area, learning corner, wet bar, and an entertainment space.The beautifully landscaped backyard, with its interlocked stone patio and access from both the main floor and basement, creates a private oasis perfect for family gatherings and outdoor activities. With a tandem 3-car garage and so many thoughtfully designed spaces, this home is truly a one-of-a-kind gem. Don't miss your chance to make it yours! (id:60626)
RE/MAX Gold Realty Inc.
6150 Bankhead Court
Mississauga, Ontario
Discover This Rare Gem! This Stunning Muskoka-style Home Is Ideally Located On A Sought-after Street In A Tranquil, Family-oriented Neighbourhood, Just Moments From The Picturesque Credit River And Peaceful Conservation Area. This Expansive 2-storey Residence Has Been Beautifully Renovated From Top To Bottom, Harmoniously Blending Timeless Elegance With Modern Convenience. You'll Enjoy The Fantastic Home Theater System In The Basement. Boast With The Formal Living Room, Dining Room, And Main Floor Office. The Spacious Eat-in Kitchen, Featuring Quartz Countertops And Stainless Steel Appliances. A Delightful Walkout To A Beautiful Deck That Showcases Breathtaking Views Of The Gorgeous West-facing Backyard. Full of Sunlight And Bordered By Magnificent Mature Trees, This Backyard Is A True Private Oasis, Perfect For Relaxation And Rejuvenation. (id:60626)
Homelife Nulife Realty Inc.
3851 10 Avenue Se
Salmon Arm, British Columbia
Residential Development opportunity! This 5 acre property not in the ALR backing onto Little Mountain Park would make an amazing single family or multi family development. In the OCP for single family and medium density which may allow up to 35 homes per acre. This incredible and private in town 5 acres has a central location, wonderful mountain views, close to schools and parks would make an amazing development. Property includes a 3000+ square foot, 6 bedroom 3 bathroom home, and several out buildings. With a shortage of housing and development property in Salmon Arm, this property has tons of upside to develop or have as a holding property. If you are looking for an intown acreage to live on or to develop this property offers tremendous opportunity. (id:60626)
Homelife Salmon Arm Realty.com
77 Main Street
Lambton Shores, Ontario
GRAND BEND PREMIUM COMMERCIAL PROPERTY AT THE LAKE | 1 ROW BACK FROM BEACHFRONT WITH SPECTACULAR LAKE & SUNSET VIEWS & POTENTIAL FOR PERMANENT MULTI-UNIT LAKE VIEWS ON BOTH FRONT & BACK OF PROPERTY | ONE OF THE LARGEST COMMERCIAL SITES ON GRAND BEND'S FAMOUS MAIN STRIP. This rare Grand Bend offering is zoned for 100% lot coverage in the most prosperous & fastest growing beach community in the province. Currently, the property is tenanted with respectable seasonal income but not with term leases, which allows for maximum flexible to capitalize upon the true potential of this property, possibilities that encompass a robust list of permitted uses for a future mixed development with commercial & residential units. This offering however is not about lease income - it's about a palpable development opportunity or a premium location for your incredible business idea & having a commercial property in Ontario's fastest growing shoreline community w/ C10 zoning allowing multi-unit residential complexes over commercial space w/ 100% density to the lot lines! With Grand Bend now becoming a year round destination, opportunity is knocking with this very special property: not only due to it's exceptional location for commercial visibility & residential views of the lake & sunsets, but also due it's substantial size. 77 Main Street is one of the larger mixed-use commercially zoned sites on The Strip, offering over a 1/4 acre of C10 zoned land with 112 feet of Main Street frontage. Whether it's an inventive new business or restaurant concept, a series of luxury penthouse residential units, a hotel with a licensed bar, or even a micro water park with a standing surf wave, Grand Bend is ready for it & this outstanding location allows for any such use with tons of parking to boot. Voted as having the 3rd best beach in the entire country & one of the best sunsets in the world, come out & see why everyone is spending their money in Grand Bend! Purchase together w/ 71 Main St! (id:60626)
Royal LePage Triland Realty
136 Humbercrest Boulevard
Toronto, Ontario
RAVINE LOT- Enjoy the summer days on the deck with the shade of the trees in the back. This house in the Runnymede-Bloor West Village neighborhood has plenty of character. Well maintained landscaping with sprinkler system. Granite countertops and heated travertine flooring in the kitchen. There is plenty of light with skylights in the second floor hallway and upstairs bathroom. The upstairs bathroom was recently renovated and the furnace was replaced. The house is close to Magwood Park and Baby Point neighborhood club( tennis, lawn bowling). Walking distance to Humbercrest Public School( JK- 8) and St. James Catholic School( JK- 8). (id:60626)
Peak Realty Ltd.
4150 195 Av Nw
Edmonton, Alberta
Prime North Edmonton Location – 40 Acres on Pavement Exceptional 40-acre parcel ideally situated on pavement just off 66 Street and Anthony Henday Freeway. The west side features mature trees offering privacy and natural beauty, while the east half is in productive crop. Includes an older two-story home with full services and an older shop. Perfect setting for estate living, a hobby farm, or a home-based business. (id:60626)
RE/MAX Professionals
4150 195 Av Nw
Edmonton, Alberta
Prime North Edmonton Location – 40 Acres on Pavement Exceptional 40-acre parcel ideally situated on pavement just off 66 Street and Anthony Henday Freeway. The west side features mature trees offering privacy and natural beauty, while the east half is in productive crop. Includes an older two-story home with full services and an older shop. Perfect setting for estate living, a hobby farm, or a home-based business. (id:60626)
RE/MAX Professionals
942 Merivale Road
Ottawa, Ontario
Beautiful stand alone medical office building on corner lot for sale! Exceptionally designed by Stantec Architecture, this property features 4,990 square feet of clean and modern medical office space. The main floor interior layout currently includes a large reception area, private offices, treatment rooms, laboratory and treatment area, consultation rooms, admin touchdown area, washrooms and staff room. Very well finished lower level includes employee change rooms, treatment rooms, boardroom, staff meeting / training rooms, server room and janitorial space. With easy highway access using Carling Ave and Kirkwood Ave on/off ramp, this location is in close proximity to Westgate Shopping Centre, the Experimental Farm, the Ottawa Hospital Civic Campus and much more. In addition to the features listed above, this property also comes equipped with income producing solar roof panels. agreement. (id:60626)
Royal LePage Team Realty
609 Victoria Street E
New Tecumseth, Ontario
Developers!! Commercial Land with 450 ft Frontage on Highway 89. East side of Alliston, close to Honda. HUGE drive by traffic. 1.47 acres flatland. Zoned Corridor Commercial C1-2. (id:60626)
Century 21 Millennium Inc.
702 Regan Avenue
Coquitlam, British Columbia
*Developer/Investor Alert* Exceptional Condo/Townhouse Land Assembly Opportunity with the adjacent properties also listed for sale with the total of approx. 25,000 SQ FT LOT combined! Located in a prime, high-demand area with only 700 meters from the Burquitlam Skytrain Station, this land assembly offers tremendous potential for redevelopment or investment. The current OCP supports stacked Townhomes with TOA supporting max 8 storey condo with up to 3.0 FAR. Inquire with the city for more info. Don´t miss out on this prime real estate opportunity!!! (id:60626)
Sutton Premier Realty
25-27 O'meara Street
Ottawa, Ontario
Conveniently located in the heart of Hintonburg, within only a short walk to Little Italy. This front-back Semi-Detached investment property was meticulously crafted, showcasing high-end finishes throughout, beautiful hardwood floors, Stone counters, and so much more. Each front-back Semi is a 3-bedroom with 2.5 baths, roughly 2000 sq/ft, with 1 outdoor parking space. Side lane entry takes you to the entrances for the lower level SDU's which are spacious 950 sq/ft 2-bedroom 1-bath units. All 4 units are rented. Tenants pay for hydro and Gas directly. The landlord pays for city water. (id:60626)
Exp Realty
1488 Palmerston Avenue
West Vancouver, British Columbia
A gorgeous home situated on a 6100 sqft lot in the most desirable Ambleside area. Open floor plan upstairs and down. 2 bedrooms and 1 1/2 bathrooms on the main and a totally separated legal 2-bedroom suite below make this house ideal for an extended family. The west side laneway can be potentially purchased from the City to expand the lot size for an extra 1200 sq ft. Open house Jan 19 . Sunday 2-4pm (id:60626)
Homeland Realty
Ph1 - 155 Dalhousie Street
Toronto, Ontario
Overflowing with personality, this stylish and sun-filled New York-style hard loft conversion commands an unparalleled view of thriving downtown Toronto from your house in the sky. The heart of the city pulses just outside your door, but inside is your oasis. Ideally positioned in the dynamic and diverse Church-Yonge Corridor, this 2-bedroom, 2.5-bath home with 2,487 square feet of living space offers easy access to the entire city. Astonishing 24-foot ceilings in the entrance foyer create an airy, relaxed vibe that designers have maximized for elegance and comfort. The main level is an art lovers dream with ample well-lit wall space, library shelving, a two-sided fireplace and polished concrete flooring. A gourmands kitchen with Bertazzoni gas stove and microwave, custom double-level cabinetry, cork flooring, and a professional size, extra large, granite-topped centre island beckons culinary creativity. Upstairs, the primary bedroom suite envelops you in serenity with a gas fireplace, jacuzzi tub, dual vanities, and panoramic skyline views through floor-to-ceiling windows unrivalled by any in this city. Multiple walkouts lead to an enormous private rooftop terrace (1,220 sq. ft.)with southern, western and northern views that includes shack with shelves, fridge, and water/gas hookups for convenient outdoor entertaining or just enjoying a quiet evening beverage. Amenities Include Basketball Court, Gym, Rooftop Indoor Pool, Rooftop Dog Park. Don't Miss Out on this Unique Loft! (id:60626)
Sotheby's International Realty Canada
89 Highway 2
Princeton, Ontario
Farm for Sale – 90 Acres - 70 Workable - Sandy Loam Soil - 2 Ponds + 2 Creeks - Outbuildings + Family Home. Discover the perfect blend of productivity and rural charm on this exceptional 90-acre farm, offering 70 acres of workable land ideal for cash crop or combination farming. Featuring rich sandy loam soil and some tiling in the back acreage, this property is well-suited for serious agricultural use. Enjoy the scenic beauty of 2 spring-fed ponds and 2 creeks, enhancing both the landscape and potential water resources. Outbuildings include a 30x60 implement shed with hydro and concrete floor—perfect for equipment storage—and a versatile chicken coop/shed also with hydro. The classic board and batten farmhouse offers space and comfort with 4+1 bedrooms and 2 full bathrooms. The family-size kitchen boasts custom oak cupboards and wainscoting, crafted from oak trees harvested right on the property—a truly special touch. Recent updates include a forced air gas furnace (Sept 2023), new rental water heater (approx. 6 months ago), and new kitchen windows (2025). Whether you're expanding your farming operation or seeking a peaceful rural retreat with income potential, this property is a rare find. A turn-key opportunity with tons of potential! (id:60626)
RE/MAX Twin City Realty Inc.
617 1 Street Sw
High River, Alberta
8.54% return on this well built and meticulously maintained building. It has an excellent government tenant and a choice location in High River. The building is two storeys, fully air conditioned, and the roof, HVAC and all aspects of this building are in excellent condition. There is paved onsite parking plus abundant free street parking, and the property is across from a park in a prime downtown High River location. (id:60626)
RE/MAX Southern Realty
1626 12 Avenue Sw
Calgary, Alberta
Well maintaned 11 suite apartment building with good tenants. The apartment is centrally located in the Sunalta community. Close to amenties and just one and half blocks away from the Sunalta LRT. The building has eight - one bedroom suites and three - two bedroom roomy suites. All units have been well maintaned and some with updated kitchens etc. Most suites also have larger storage closet feature . (id:60626)
RE/MAX Realty Professionals

