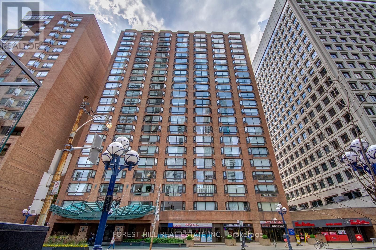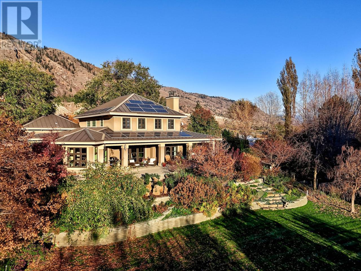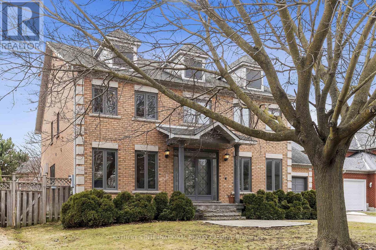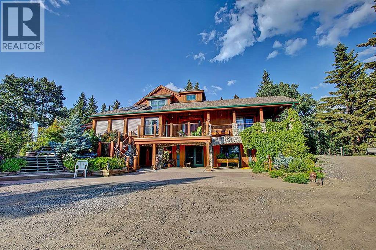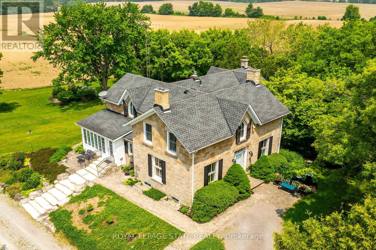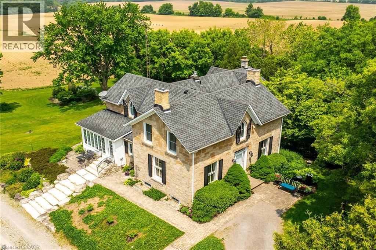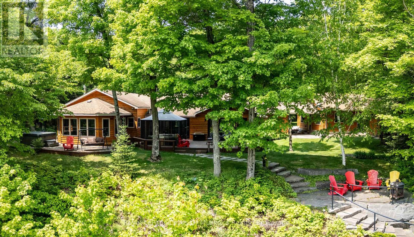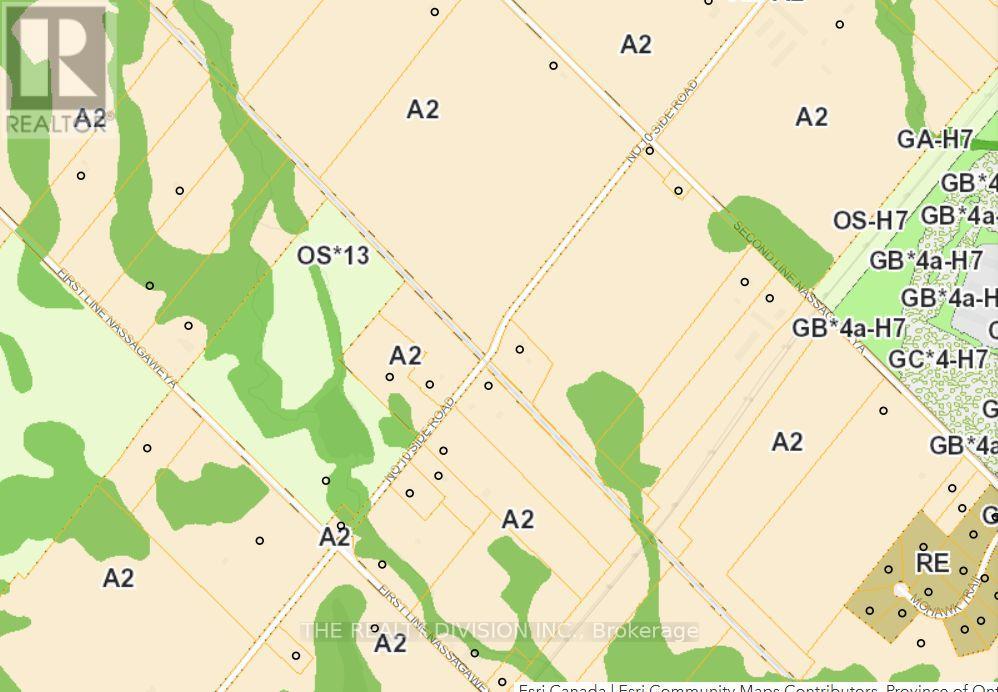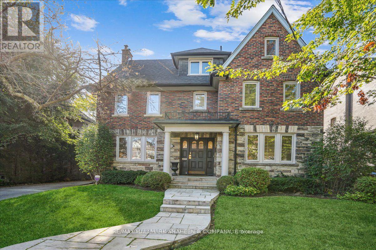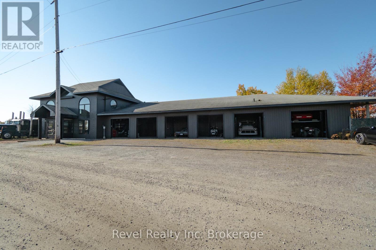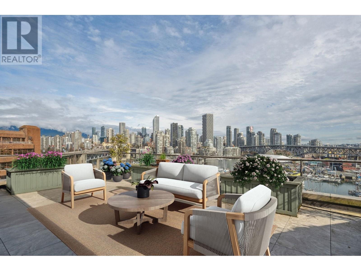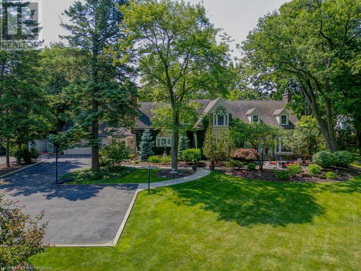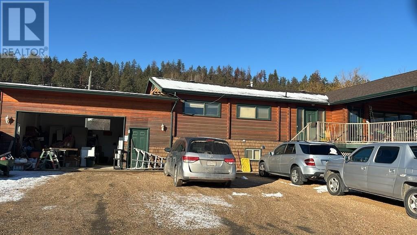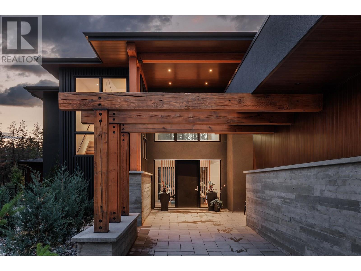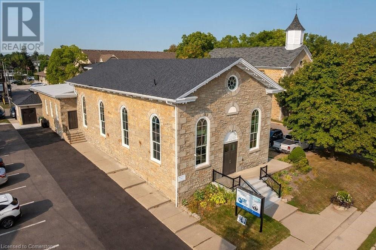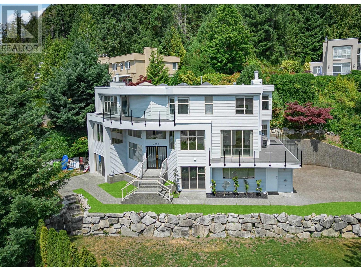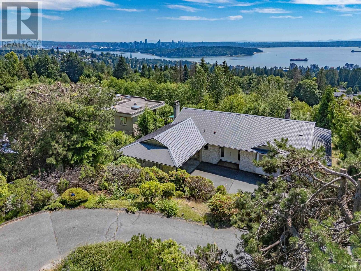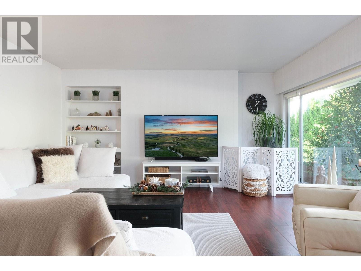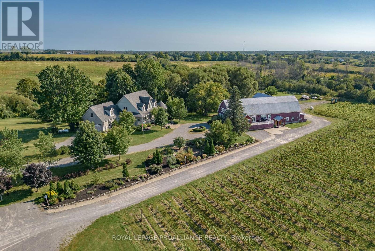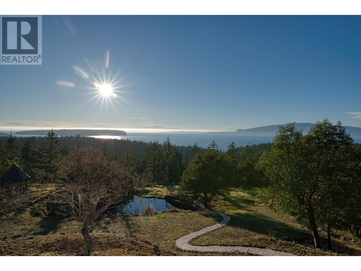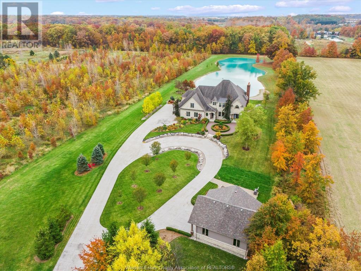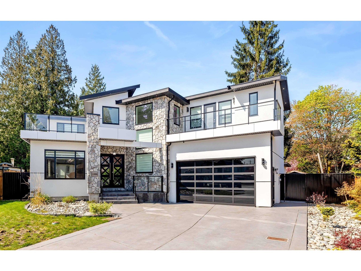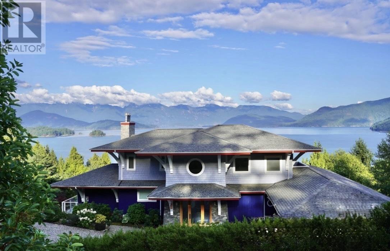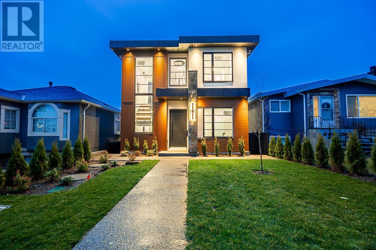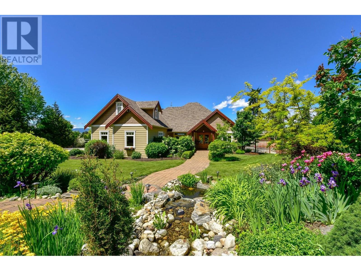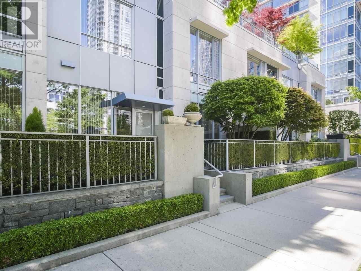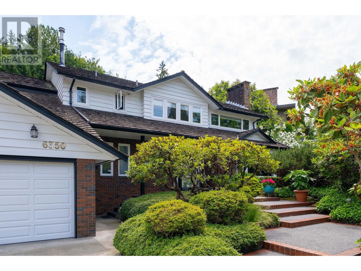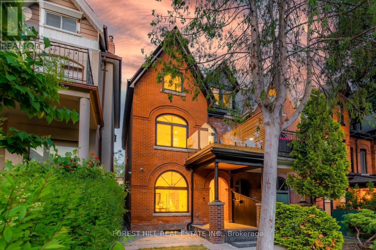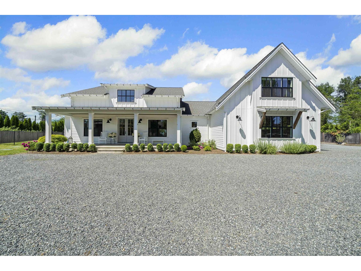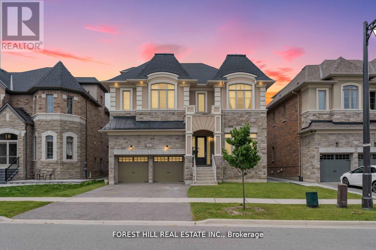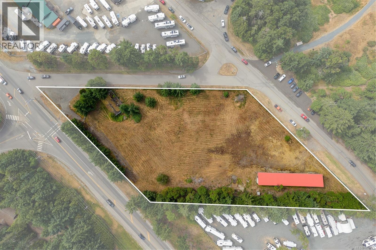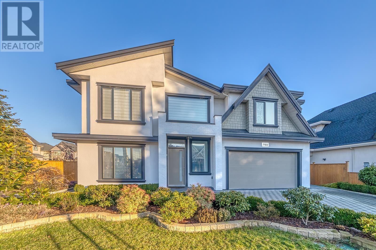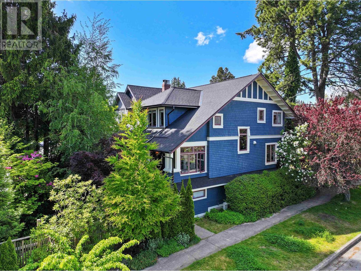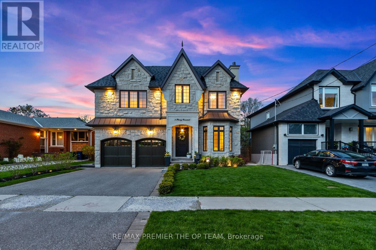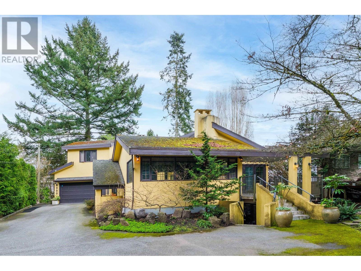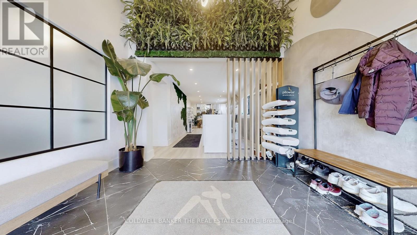1105 - 1166 Bay Street
Toronto, Ontario
There are so many reasons to love this incredible condo at 1166 Bay Street. This iconic Yorkville building offers luxury living with hotel-style amenities including 24/7 concierge, valet parking, and a beautifully landscaped outdoor terrace a true oasis in the heart of the city. Suite 1105 has been thoughtfully redesigned and fully renovated with top-tier materials and finishes. With over 2,300 sq. ft. of bright, open space and floor-to-ceiling windows, this suite is filled with natural light. Elegant herringbone oak floors, custom millwork, and a stone fireplace surround add timeless style throughout. Ideal for both entertaining and everyday living, the expansive principal rooms offer flexibility and comfort. The chef-inspired kitchen is a standout feature with a massive quartzite island, Miele integrated appliances, bespoke cabinetry, and ample storage. A reimagined office space with sleek glass partition walls creates a sophisticated and functional work-from-home area. The luxurious primary bedroom includes extensive custom storage and a spa-like ensuite. A spacious second bedroom also features wall-to-wall closets and easy access to a well-appointed bathroom. The large laundry room offers side-by-side washer/dryer, a sink, and built-in storage. This unbeatable location puts you steps from two subway lines, the Manulife Centre, high-end Bloor Street shops and restaurants, top museums, and parks. This is a rare opportunity to own in one of Toronto's most desirable, service-rich residences in the heart of Yorkville. (id:60626)
Forest Hill Real Estate Inc.
3418 Shuswap E Road
Kamloops, British Columbia
Beautiful private 11.56 acre riverfront French country estate being offered for sale. Tucked well in off the main road amongst the shade trees, this original owner custom built Acumen design home offers over 4100 sq ft of living space on two floors and has everything you would want including an additional 3500 sq ft unfinished basement w/refrigerated cold room. This home has three distinct areas; the owner suite with its creative private spaces, open dining/living & kitchen areas, and a staircase to the guest bedrooms, sitting area, hobby room, and den. Outside is as impressive, a wrought iron security gate opening to a circular driveway bringing you to the front door, continued wrought iron fencing that borders the main yard and river, several large decks overlooking different areas of the property, shrub beds, raised vegetable gardens and variety of fruit trees. Two wells feed 57 irrigation zones, 2 geothermal furnaces and solar panels for a carbon free footprint. (id:60626)
RE/MAX Real Estate (Kamloops)
3181 Woodburn Ave
Oak Bay, British Columbia
Welcome to 3181 Woodburn Ave, a completely remodelled 6-bedroom/4-bath home that lives like a new build and backs onto the 16th fairway of Uplands golf course. The open-concept layout seamlessly connects the living room, dining area, and gourmet kitchen, creating an ideal space for both relaxation and entertainment. The gourmet kitchen is stunning, featuring top-of-the-line appliances, custom cabinetry, quartz countertops, and a large center island with seating. Large new windows flood the space with natural light, and the .5-acre lot offers complete privacy. The upstairs offers main-level living, complete with a spacious primary suite with a walk-in closet and a primary ensuite with dual sinks & a large shower. 3 more bedrooms, 2 bathrooms, and a laundry room complete this level. Downstairs, you will find space perfect for teenagers, or a media room and an extra storage room. You will also find a two-bedroom self-contained in-law suite. A truly rare offering; book your showing today! (id:60626)
Engel & Volkers Vancouver Island
440 Cascia Drive Unit# 104
Kelowna, British Columbia
Located in the prestigious gated community of South Bay, this 3,686 sq. ft. residence offers the ultimate in lakeside luxury and timeless craftsmanship. With 3 bedrooms and 3 bathroom, this home is just steps from Okanagan Lake and includes access to a private boat slip with lift, shared dock, saltwater lakeside pool, and a clubhouse. Inside, rich pine hardwood flooring, vaulted ceilings, and a traditional old-world fireplace create a warm, elegant ambiance. The spacious kitchen features antiqued cabinetry, a butcher block island, and seamless flow to the living and dining areas perfect for relaxed entertaining. The private backyard is a true retreat, complete with a timbered pergola, outdoor dining, and lounge areas. A front-facing office with built-in bookcases and hardwood flooring offers a bright, inspiring workspace. Upstairs, the expansive primary suite includes a two-way fireplace, large walk-in closet, and a spa-inspired 5-piece ensuite. Two additional bedrooms share a beautifully appointed Jack & Jill bathroom, ideal for family or guests. Spacious 2 car garage. Set within walking distance to restaurants, shops, and renowned wineries, this is effortless Okanagan living. (id:60626)
Unison Jane Hoffman Realty
16 Eastgate Crescent
Richmond Hill, Ontario
Experience unparalleled luxury in this stunning 4-bedroom executive home, perfectly situated on an extra-wide, deep lot in the prestigious Bayview Hill community. This home showcases elegant maple flooring, a grand oak staircase, an elegant hallway, and a hidden office off the foyer that offers ultimate privacy, space for organized shelving, and a serene workspace perfect for productivity or relaxation. The heart of this home is a chef-inspired kitchen featuring a Bosch induction cooktop, built-in stainless-steel appliances, a spacious island and premium Caesarstone countertops. Indulge in your own custom hand-built coffee bar, complete with a live edge Mappa Burl finish and top-tier water filtration. The primary suite is a true retreat, featuring a charming Juliette balcony that invites fresh air and natural light, a spa-like 5-piece ensuite for ultimate relaxation, and a generous walk-in closet for ample storage. The spacious bedrooms in this home offer comfort and style, with the added convenience of a second-floor laundry room for effortless daily living. In the basement, enjoy entertainment like never before in the fully soundproofed home theatre, equipped with a wired 7.1 surround sound system and plush reclining seating. Stay active in the home gym, designed with premium features like battle rope and TRX mounts, dual TVs, and synchronized audio. The finished basement includes a full second kitchen, walk-in wine cellar, and cold pantry, perfect for entertaining. Smart home features abound, including powered blackout blinds, Nest devices, a whole-home sound system, and extensive Lutron lighting controls. A rare 4-car tandem garage with a rear door provides seamless backyard access. Located in a top-rated school district, this remarkable home offers refined living at its finest in sought-after Bayview Hill. (id:60626)
Sotheby's International Realty Canada
242075 1280 Drive W
Rural Foothills County, Alberta
Welcome to Rancho Relaxo less than 20 mins from the edge of Calgary, this one-of-a-kind property is nestled atop a hill withbreathtaking 360 degrees views of the rolling foothills of southern Alberta. This 23-acre paradise could be the perfect haven for any horse lovers, boasting miles of fencing allowing your livestock free to roam the property. With over 5,000 square feet of developed living space, this homeoffers plenty of room for you to live and grow and to come home from a busy day to the peace and comfort of a one-of-a-kind property. Inside,you’ll find three spacious bedrooms, with the option to convert the entire lower level into a place to hangout, games room or an additional fourthbedroom. The home features five well-appointed bathrooms, ensuring convenience for family and guests. Once you have stepped foot into theproperty take note of the high ceilings and the long hallway which leads you towards the massive and inviting family room, with its large windowsto make it light and bright, perfect to showcase the original wide plank hardwood floors, and cozy up to the wood-burning stove, it’s a perfectgathering spot during those Christmas holidays and could you just imagine in the corner a 15-foot-tall Christmas tree. The charming kitchenoffers ample storage and custom cabinetry, opening to a bright sunroom perfect for morning coffee or evening glasses of wine. Just off thekitchen is a quaint living room, complete with a gas fireplace, makes this space inviting, comfortable and forces you to relax and unwind at theend of each day. Adjacent to the kitchen across the hallway is the large dining room which is built for hosting and entertaining and features anadditional wood-burning stove for warmth and ambiance. Step outside in any direction onto one of the several decks, each positioned to capturestunning views of the surrounding property. Down the wooden walkway it leads you to the oversized three-car garage which includes acraftsman’s workshop, a dream space f or any aspiring finishing carpenter. In addition to the main residence, and the HIDDEN JEM of this theproperty, features a hidden dream cabin, offering the ultimate escape for relaxation and perfect place to unplug. Two additional outbuildings anda large shed provide ample storage and utility for caring for horses or other creative adventures. Rancho Relaxo is a meticulously maintainedsanctuary ready for you to call home. Whether you’re seeking tranquility or an active rural lifestyle, this extraordinary property delivers the bestof both worlds. (id:60626)
RE/MAX Realty Professionals
99 Sawmill Road
Hamilton, Ontario
Introducing a stunning 85-acre estate graced by a classic century stone residence. This elegant property features a spacious eat-in kitchen with charming brick fireplace and a formal dining room, ideal for entertaining. Enter the gracious family room with a wood-burning fireplace, which opens onto a spacious deck showcasing serene countryside vistas framed by mature trees. A thoughtfully designed addition offers a separate master suite retreat, ensuring privacy and comfort. There are approximately 20 Acres of bush and 50 acres of workable land, which are presently leased to a reputable local farmer, providing income potential. The estate also boasts a well-appointed barn with three stalls, a drive shed with generous storage for implements, and two run-ins. Explore the serene walking trails and stream that meander through the property, offering peaceful strolls surrounded by natural beauty. These pathways wind beneath a canopy of mature trees and through sun-dappled clearings, inviting you to relax and enjoy the tranquil setting. Ideally situated within a convenient 10-minute drive to essential amenities, this property seamlessly blends rural tranquility with accessibility. (id:60626)
Royal LePage State Realty
99 Sawmill Road
Ancaster, Ontario
Introducing a stunning 87-acre estate graced by a classic century stone residence. This elegant property features a spacious eat-in kitchen with charming brick fireplace and a formal dining room, ideal for entertaining. Enter the gracious family room with a wood-burning fireplace, which opens onto a spacious deck showcasing serene countryside vistas framed by mature trees. A thoughtfully designed addition offers a separate master suite retreat, ensuring privacy and comfort. There are approximately 20 Acres of bush and 50 acres of workable land, which are presently leased to a reputable local farmer, providing income potential. The estate also boasts a well-appointed barn with three stalls, a drive shed with generous storage for implements, and two run-ins. Explore the serene walking trails and stream that meander through the property, offering peaceful strolls surrounded by natural beauty. These pathways wind beneath a canopy of mature trees and through sun-dappled clearings, inviting you to relax and enjoy the tranquil setting. Ideally situated within a convenient 10-minute drive to essential amenities, this property seamlessly blends rural tranquility with accessibility. (id:60626)
Royal LePage State Realty Inc.
99 Sawmill Road
Ancaster, Ontario
Introducing a stunning 87-acre estate graced by a classic century stone residence. This elegant property features a spacious eat-in kitchen with a charming brick fireplace and a formal dining room, ideal for entertaining. Enter the gracious family room with a wood-burning fireplace, which opens onto a spacious deck showcasing serene countryside vistas framed by mature trees. A thoughtfully designed addition offers a separate master suite retreat, ensuring privacy and comfort. There are approximately 20 Acres of bush and 50 acres of workable land, which are presently leased to a reputable local farmer, providing income potential. The estate also boasts a well-appointed barn with three stalls, a drive shed with generous storage for implements, and two run-ins. Explore the serene walking trails and stream that meander through the property, offering peaceful strolls surrounded by natural beauty. These pathways wind beneath a canopy of mature trees and through sun-dappled clearings, inviting you to relax and enjoy the tranquil setting. Ideally situated within a convenient 10-minute drive to essential amenities, this property seamlessly blends rural tranquility with accessibility. (id:60626)
Royal LePage State Realty Inc.
1319 Wolf Circle
Algonquin Highlands, Ontario
The discerning buyer will appreciate all this 4-season waterfront home or vacation property has to offer. Ideally located on a sheltered bay on Kawagama Lake with a southerly view across to Crown land and private parkland to the rear. Kawagama Lake is the largest lake in Haliburton and has access to 2 other lakes. It is noted for excellent water quality and lower cottage density. Crown land abounds in the area so all forms of recreation are easy to access. The fully renovated waterfront home is loaded with designer details and high end finishes. One level design with just two steps up to the guest bedroom area. White oak floors blend beautifully with the neutral colour palette throughout. An important mandate when renovating this home was that it be able to accommodate large groups of family and friends. The finished design reflects the successful execution of that mandate. Multiple entertaining areas include a family room, formal living and dining rooms, and a kitchen that just invites you to join the chef. It is the core of the home. Open to the family room with a 5x10 ft. island as well as a separate breakfast area, it is the ideal entertaining space. No expense was spared in equipping and finishing this space. A wood burning stone fireplace graces the living room while a Valor gas fireplace in the family room adds to the warm atmosphere. The primary suite is a private oasis with ensuite and year round sunroom. A double sided Valor fireplace offers cozy warmth to both areas of the suite. The oversized detached garage is filled with custom features for serious toy collectors plus a dedicated home office and an additional guest bedroom. Lakeside theres a solid steel pile dock with post and beam boat port. The dock is finished with treated ash decking. Beautiful granite stairs and paths wind through the property. Top notch mechanical systems are supported by an oversized automatic backup generator. Only 15 minutes from Dorset with easy year round access. (id:60626)
Royal LePage Lakes Of Muskoka Realty
251 Lytton Boulevard
Toronto, Ontario
Calling all builders and developers, this is the one you've been waiting for! A prime 50 x 134 south-facing lot in the heart of prestigious Lytton Park, surrounded by high-end custom homes. With approved plans for a stunning 4,660 sq. ft. luxury residence featuring soaring 20-ft ceilings in the family room, the groundwork is already done just bring your team and get started.The existing three-storey home has charm, but the true value is in the land and the unbeatable location. Steps to top-rated schools, boutique shops, parks, and transit, with a private drive and attached two-car garage.This is a seamless, hassle-free project, a smooth transition for skilled trades to step in and bring this vision to life. Whether you're a seasoned builder or looking for your next standout project, this is your chance to create something special in one of Torontos most sought-after neighbourhoods. Don't miss this rare opportunity, lets build something incredible. (id:60626)
RE/MAX Hallmark Shaheen & Company
1753 Seymour Street
North Bay, Ontario
Rare Commercial/Industrial Opportunity! 1753 Seymour St in North Bay, Ontario, offers a unique blend of residential and industrial features. Situated on 6.1 acres within the Seymour Industrial Park, it benefits from M2 and M3 zoning, which typically permits light to heavy industrial uses as well as a variety of Commercial and Retail business potential. The property has frontage on both Seymour St. and Progress Court, enhancing accessibility. It is connected to city water services, with city sewer services available at the road, facilitating development opportunities. The property features a six-bay garage with large Office space for your business, with a newer concrete pad in the garage area, opening into a spacious office. This office space includes a three-piece bathroom, an open-concept area with vaulted ceilings, two private offices, and a showroom space.The newly updated single-family home on the property includes three bedrooms and two bathrooms, with an open-concept kitchen, dining, and living area featuring vaulted ceilings. The residence is set on a private, beautifully treed lot, providing a tranquil environment. Given the property's size, zoning, and existing infrastructure, it presents a promising opportunity for various development projects, including industrial, commercial, or mixed-use developments. (id:60626)
Revel Realty Inc. Brokerage
1009 1450 Pennyfarthing Drive
Vancouver, British Columbia
Welcome to Harbour Cove - a truly exceptional offering, on the market for the first time in over 30 years. Located in an exclusive, resort-style FREEHOLD waterfront community, this rarely available home sits directly on the Seawall, just moments from Granville Island, West 4th´s vibrant shopping, acclaimed restaurants, Vanier Park, and marinas for convenient moorage, all while offering quick access to the downtown core. Enjoy an unparalleled lifestyle with a 95 walk score and world-class amenities including private gardens, an indoor pool, hot tub, sauna, steam room, racquet courts, indoor driving range, workshop, and concierge. Take in the breathtaking, unobstructed views of downtown, Burrard Bridge, and False Creek from your expansive 680+ sqft terrace. The full-floor primary bedroom provides unmatched privacy and luxury. With 2 beds, 2 baths, 2 parking spaces, 2 storage units, and ample in-suite storage, this home offers endless possibilities to create your dream waterfront retreat. (id:60626)
Angell
1059 Scenic Drive
Hamilton, Ontario
The epitome of luxury living! Over 1.15 Acres nestled in the city, close to all city amenities, schools, and footsteps to the Chedoke trail and golf club. This estate offers the perfect blend of traditional charm and modern luxury living. Located on Scenic Drive; one of the most sought after streets in the area, this house is on the edge of the escarpment with views of the city of Hamilton, the Toronto skyline, and lake Ontario from your front yard. The interior has 4 bedrooms, 3 with ensuites, the bathrooms are fully upgraded with Italian marble in the master bedroom ensuite. Hickory wood flooring throughout the house, and state of the art cherry wood cabinetry in the kitchen with granite countertops. Fully finished basement with massive great room, this house also offers three separate fireplaces. The exterior offers a very rare 141x 360 foot lot with mature trees, flower beds, a pond, and Indiana limestone retaining wall. Amazing property for hosting guests and gatherings, whether in the front yard enjoying the views, in the backyard with ample privacy or, inside this charming home. 12 car parking, surround sound. The property won the trillium award for the best landscaping in the area. Offers a beautiful sunroom to enjoy the vast landscaping. Don’t miss out on acquiring one of the largest and most picturesque lots in the area and, making your family memories for generations. One of the owners is a registrant under TRESA. (id:60626)
Right At Home Realty
7097 Glenmore Road Lot# 148
Lake Country, British Columbia
This is a 10-acre site Zoned A-1 with two homes. The first is a Pan-a-bode home with vaulted ceiling, 5 beds and 3 baths. The master has a 3-piece ensuite and walk in closet. Large open rooms makes this a great family home. The second home has over 2,500 sq ft of renovated living space. With 3 beds on the main floor and 1 below it is a great young family home or rental. 2 full baths with a den/office down. This home has a detached garage, and the site also boasts 2 Quonsets. One is a heated 35’X6’ with 2 baths, and a mezzanine. The second is 30’X60’ and has a heated floor and bath. Cherries, apples, vegetables, fruit stand. (id:60626)
Royal LePage Kelowna
27 Ormsby Court
Richmond Hill, Ontario
Stunning Custom Built Cachet Home Located On One Of The Most Desired Cul-De-Sac In Prestigious Bayview Hill, "Cachet On The Park". Stunning 18 Ft High Grand Foyer And Living Room With Gas Fireplace. 9 Ft High Ceiling On Main. Sun-Filled Gourmet Kitchen Features Quartz Countertops & Stainless Steel Appliances & Walk-Out Deck. Main Floor Library. Professionally Finished 2 Beds + 2 Baths Walk-Out Suite in Basement w Extra Rental Income. Top Ranking School Zone: Bayview SS & Bayview Hill ES & Steps To Park, Restaurants, Shopping & Much More! Easy to visit, Must See!! (id:60626)
Forest Hill Real Estate Inc.
10248 Beacon Hill Drive
Lake Country, British Columbia
EXQUISITE HOME with Concrete Pool, Pool House, and Luxurious Features. This stunning residence offers an exceptional blend of elegance and functionality. An enchanting private yard, beautifully landscaped with outdoor pool and hot tub for year round enjoyment, perfect for both relaxation and recreation. Adjacent to the pool, a spacious pool house features a change room, shower, and sauna, providing a full resort-like experience in the comfort of your own home. Step into a grand light filled main living area perfect for both relaxation and entertaining. A charming walkway leads to the primary suite, offering ultimate privacy and luxury. The suite includes a generous walk-in closet, with washer and dryer adding to the convenience and sophistication. Upstairs, is designed for entertainment with a large games room, ideal for family fun and social gatherings. The layout includes three additional bedrooms and 2.5 bathrooms, ensuring ample space and comfort for family or guests. With its seamless integration of indoor and outdoor living, this home combines high-end amenities with an inviting atmosphere, making it the perfect retreat. Located in the award winning community of Lakestone, with two amenity centres, surrounded by hiking trails, ten minutes from the Kelowna Int'l Airport and multiple wineries just minutes away. This is Okanagan living at it's finest! Ready to move in Fall 2025. Measurements approximate, GST applicable. (id:60626)
Royal LePage Kelowna
120 Silversage Terrace
Vernon, British Columbia
Welcome to elevated Okanagan living at Watermark by The Rise. This 5,500 sqft luxury residence is set on a .41-acre lot in an exclusive gated community, offering unmatched privacy and sweeping, unobstructed views of Okanagan Lake and the valley beyond. With 6 bedrooms and 5 bathrooms, this custom-built home blends sophistication and comfort in every detail. Soaring 12-ft ceilings on the main level and 10-ft ceilings below create a grand, airy atmosphere. Designed for both everyday elegance and exceptional entertaining, the home features a sport pool, hot tub, outdoor bathroom, and a state-of-the-art theatre room. The chef’s kitchen, spa-inspired bathrooms, and expansive outdoor living spaces are just the beginning—there are simply too many high-end features to list. Ideal for discerning buyers seeking a retreat or year-round home in the heart of wine country—just minutes to golf, world-class wineries, and the lake. A rare opportunity to own one of the Okanagan’s premier properties. (id:60626)
Century 21 Assurance Realty Ltd
34 Killdeer Crescent
Toronto, Ontario
A rare opportunity to own a spectacular ravine property on one of Leaside's quietest streets! 34 Killdeer offers an unparalleled urban escape, set on an expansive 329' deep lot widening to 95' at the rear, boasting abundant tableland & supreme privacy. This isn't just a home; it's a private city oasis with an in-ground saltwater pool. This luminous, well proportioned family home presents 3+1 bedrooms & 3 full bathrooms, meticulously designed for contemporary living. The open-concept main floor features gleaming hardwood & vast windows, creating a sun-drenched ambiance. The integrated living/dining areas, with a wood-burning fireplace & expansive windows, overlook the verdant front garden & spacious rear deck. The heart of this home is its meticulously renovated chef's kitchen. This culinary masterpiece boasts a substantial center island of rare solid Brazilian soapstone & top-tier stainless steel appliances. The breakfast area with dramatic 10'2" ceilings, skylights, & colossal windows, frames breathtaking vistas of the pool, backyard, and tranquil ravine. Seamlessly transition to a substantial 217 sq ft rear deck with a gas line for your BBQ. The second floor hosts a sublime primary bedroom retreat, including two walk-in closets and tilt-and-slide doors to a delightful Juliette balcony. The renovated 3-piece primary ensuite features a sleek glass-enclosed shower and chic trough-style vanity. Two additional sun-drenched bedrooms, each with ample closets and hardwood, are served by a renovated 4-piece family bathroom. The versatile, fully finished lower level offers a sprawling recreation room, a den (ideal for a home office), & storage. Wine enthusiasts will cherish the walk-in, temperature-controlled wine cellar. A separate laundry room, 3-piece bathroom, & convenient side-door entrance. Attached single-car garage, private drive, close to all area amenities. Don't miss this rare opportunity to own a piece of Leaside paradise! (id:60626)
Sotheby's International Realty Canada
21 Mill Street N
Waterdown, Ontario
Presenting a rare and exceptional opportunity to own a converted church in the vibrant heart of Waterdown. This historic 1865 church combines architectural charm with a host of modern updates, making it an ideal space for a variety of business uses. The building features extensive improvements, including upgraded electrical systems with three separate meters and generator, network cabling, HVAC, security and alarm systems, roof, eaves, and downspouts, as well as enhanced water and sewer lines. Inside, the property has been renovated with additional bathrooms, expanded usable space, and multiple units, offering flexible options for your business. Located just steps from active businesses and within walking distance to residential areas, this prime property is easily accessible via the 403, 407, Hwy 5, as well as GO and public transit. With 24 parking spaces, plus 1 accessible spot, it’s perfect for both customers and employees. Don’t miss out on this incredible opportunity—contact us today to schedule a personal viewing! (id:60626)
Heritage Realty
4809 Northwood Place
West Vancouver, British Columbia
This magnificent 3 level family home located in prestigious Cypress Park Estates, occupying a spacious corner lot of over 12,000 square feet. The house has partly undergone renovation with elegant hardwood floors and lighting fixtures. The sun filled main level offers versatile living and dining spaces, large family room with signature fireplace and connect to a private office. A custom kitchen with full set stainless steel appliances and ample storage space for all your culinary needs. The upper level features a sensational layout includes 4 bedrooms with 3 ensuite bathroom, including a master bedroom featuring an oversized, newly refinished spa-like bathroom. Downstairs has 1 bedroom suite. Massive view deck and bright backyard offering a vast area for outdoor family entertainment and gatherings. Only minutes to top-ranking catchment Rockridge Secondary and Caulfeild Village shopping center. Close to top ranking schools and Cypress Ski Resort. (id:60626)
Sutton Group-West Coast Realty
1368 Tyrol Road
West Vancouver, British Columbia
This remarkable family residence, located in the prestigious Chartwell neighborhood of West Vancouver, offers uninterrupted panoramic views. Situated on a generous south-facing lot, this home features a flat backyard, perfect for seamless indoor-outdoor living. Spanning approximately 4,300 sq. ft. across two levels, this elegant home boasts formal living and dining areas, a deluxe gourmet kitchen with a breakfast nook, and a cozy family room with a signature roaring fireplace. The lower level includes a fabulous recreation room with a fireplace, a separate games room complete with a bar and pool table, additional bedrooms, and a suite. Enjoy easy access to the beautifully landscaped backyard, ideal for entertaining and relaxation. Located within walking distance to top-ranked schools, this residence combines luxury, comfort, and convenience. (id:60626)
Sutton Group-West Coast Realty
2250 Haywood Avenue
West Vancouver, British Columbia
PRIME FLAT CENTRAL DUNDARAVE LOT on a Quiet street, with a well maintained home, and walking distance to schools, the Seawall, Ambleside and Dundarave Village. This well maintained excellent location property is ideal to move in, or hold and design and build your dream home in a desirable neighborhood with excellent walkability, and steps to top rate Pauline Johnson Elementary school. (id:60626)
Exp Realty
46 Stapleton Road
Prince Edward County, Ontario
Breathtaking 3800 sq ft custom home 4 bedroom, 6 bathrooms on a picturesque 48 acres with stream running through. This home, built in 2007 won two national awards, placing second for Design & Efficiency. Cherrywood kitchen cabinets, Brazilian soapstone kitchen counters. Beautifully restored 1860 barn with tasting room, wedding/event venue for 100+ people, and production facility. Known as award winning Hillier Creek Estates Winery, nestled in the heart of Prince Edward County's Wine Country. The custom home has had an STA (Short Term Accommodation-Owner Occupied) License. It fronts on to Loyalist Parkway (Highway 33), one of the County's sought-after winery & beach routes. Enjoy the patio with wood fired pizza oven too! Liquor license for 205 people. The very appealing home with cathedral ceilings & wrap-around deck has its own dreamy living quarters as well as separate staff quarters and offices. Relax and enjoy the beauty of the gardens, landscape, creek & wildlife. Live where you love to visit! **EXTRAS** Only 20 minutes to Sandbanks Provincial Park, 2 hours from Toronto. 10 minutes to Wellington. Winery established in 2010. Owners planning to retire. Use as a residence or continue with the winery. Great opportunity! Equipment, Chattels & Inventory Negotiable (id:60626)
Royal LePage Proalliance Realty
10339 Sunshine Coast Highway
Halfmoon Bay, British Columbia
Discover unparalleled luxury and tranquility on this 13.82-acre private estate, where breathtaking panoramic ocean views and stunning sunsets define every day. A serene, meandering forested driveway leads to a sprawling 3-bedroom, 3-bath 3,421 sqft. main residence and a charming, self-contained 2-bed, 1-bath, 1,000 sqft. cottage-perfect for guests, in-laws, or a lucrative revenue stream. Improvements include metal roofs on all buildings, heat pumps, new well pump and pipe, and solar-powered skylights, offering a seamless blend of comfort and sustainability. Revel in the complete privacy, mature landscaped gardens, private hiking trails, and awe-inspiring views from nearly every window and outdoor space. This is the ultimate retreat for the discerning buyer. Foreign buyers welcome! (id:60626)
Sotheby's International Realty Canada
510 Richey Crescent
Mississauga, Ontario
Exquisite Waterfront Property in Port Credit! Discover the ultimate in lakeside living with this rare waterfront gem, a stunning 2-story, 3-bedroom home that sits directly on Lake Ontario in one of the most sought-after areas. This meticulously modernized residence boasts professional finishes and high-end features throughout, with a view that is second to none. A chefs dream kitchen equipped with stainless steel appliances and a huge island, looking out over the lake, with a huge bay window. Retreat to a serene master suite with a private balcony overlooking the water, and expansive lake views. Enjoy the open layout with a walk-out basement providing easy access to a beautifully landscaped yard with artificial grass, perfect for a low maintenance space for relaxing lakeside. A windows up tiki bar offers a space for outdoor entertaining, with additional storage for outdoor equipment, and lakeside gear. Spacious 1.5 garage/work place. Large insulated attic for storage. Situated on the Waterfront trail, and surrounded by parks, get ready for non-stop cottage style living right in the city. 15 min walk to the Port Credit strip, 5 min drive to the Port Credit Go Station or Long Branch, Sherway Gardens, walk to Port Credit Yacht Club, 20 min drive to downtown Toronto. A newly constructed sea wall (2022) ensures both beauty and protection for your waterfront property. Brand new HVAC, furnace, electrical, s/s appliances, stove, rangehood, dishwasher, water heater, washer, and dryer. This rare waterfront gem is ready for you to move in and enjoy. Don't miss the opportunity to own a piece of paradise in one of Port Credit's most coveted locations. (id:60626)
Ipro Realty Ltd.
4863 4th Concession East
Essex, Ontario
Stunning Custom-Built Luxury Home on 10 Acres with Multiple Ponds & Extensive Upgrades Welcome to your Dream Lifestyle in this exquisite 5-bedroom, 6-bathroom 3 Car estate located in Pleasant Valley Built in 2008, this stunning two-storey home offers approximately 6,000 sf of luxurious living space all meticulously designed with top-quality finishes and modern amenities.* Professionally landscaped with mature trees, lighting, and water features, offering privacy and serenity. This incredible estate combines luxury, technology, and nature for the perfect country retreat just minutes from local amenities. Don’t miss the opportunity to own this exceptional property! Contact the listing agent for more details and a private estate tour. (id:60626)
The Signature Group Realty Inc
Deerbrook Realty Inc.
11668 95a Avenue
Delta, British Columbia
Experience luxury in this 8-bed, 9-bath modern masterpiece by Builder Bros Construction. Featuring an eye-catching Stone and Polar White stucco exterior, engineered hardwood floors, and oversized black-glazed windows, this home blends style and function. Enjoy spa-inspired bathrooms with rain showers and radiant heat, a chef's kitchen with a large island and high-end appliances, plus extras like a Generac generator, AC, security system, central vac, and built-in sound. Entertain with ease in the media room, grand bar, or on the deck with a gas hookup-every detail is thoughtfully designed. (id:60626)
Sutton Group-West Coast Realty (Langley)
1128 Twin Isle Drive
Gibsons, British Columbia
Embark on a perfect living experience in this extraordinary 4890+ square ft haven, where breathtaking ocean and mountain vistas inspire limitless possibilities. Merging timeless sophistication with modern convenience, this masterpiece showcases exceptional craftsmanship, gourmet kitchen, exquisite finishes, expansive living areas, hidden office and media room, custom millwork, and a self-contained 2-bedroom suite. Perfectly located near ferry, beach, recreation, golf, and schools, this visionary home redefines coastal living, inviting you to unlock its full potential. (id:60626)
Sutton Group-West Coast Realty
Stilhavn Real Estate Services
81 Grosvenor Avenue
Burnaby, British Columbia
Capitol Hill! Built by Supna Homes! Nested on the westside of the hill. Boasting 6 BDRMS & 6 BATHS, this stunning residence spans over 3400 sq/ft across 3 lvls, offering an abundance of space and comfort. Enjoy extraordinary 270-degree views encompassing Burnaby, Richmond, Vancouver downtown, ski hills, & the iconic Lions Gate Bridge from three decks, including a private rooftop oasis. The high-end finishes throughout showcase the home's exquisite craftsmanship, while the integration of smart home technology, Control 4 automation, and state-of-the-art systems for lighting, music, and blinds add a touch of modern convenience. A legal two-bedroom basement suite, providing both functionality & additional living space. Situated just minutes away from the Capital Hill viewpoint! (id:60626)
RE/MAX Crest Realty
3672 Luxmoore Road
Kelowna, British Columbia
Gated home in a private setting, resting on 2+ acres completely landscaped with mature trees, fenced and cross-fenced for horses, and much more! Multiple outbuildings include a horse stable with a workshop and a state-of-the-art steel-constructed 3900+ sq. ft. detached shop with bay doors, heating, car hoist, loft, built-in workbench, and concrete flooring. Over 4600 sq. ft. of quality living space offers a total of 5 bedrooms and 4 bathrooms, including a self-contained 1 bedroom-1 bathroom suite. The updated main floor kitchen boasts remarkable attention to detail: a full luxury appliance package, solid hardwood flooring, quartz countertops, vaulted ceilings with exposed beams, and designer cabinets. Seamless transition from the main living area to the poolside offers a perfect blend of indoor-outdoor living. On the other wing of the home is a primary bedroom that offers easy walk-out access to the pool with a full ensuite and walk-in closet. The main level also includes a secondary primary bedroom and 2 additional offices, with one possibly being a 5th bedroom. This home has an abundant amount of storage on the lower level with built-in shelving units. Located near all levels of trail networks, this home has plenty of room for all family members! Don't miss out on this amazing opportunity! (id:60626)
Unison Jane Hoffman Realty
410 Beach Crescent
Vancouver, British Columbia
Superb townhome in the prestigious King's Landing, just steps to the seawall & parks. This stunning 2 level home offers 1600sf of luxurious air-conditioned living space. It features an open living/dining area on the main floor with over-height ceilings. Separate chef's kitchen with granite countertops, Sub-Zero fridge, Viking gas range & a huge walk-in pantry. Designer upgrades include heated marble floors on both levels & wall-to-wall custom closet in the master for added storage. Ensuite bath has steam shower. All rooms have direct view to your private 200sf patio garden retreat (with gas hookup). World class resort-like amenities include 80' indoor pool, sauna, hot tub, fitness centre, billiard room, theatre, party lounge and more. 24 hr concierge service, 3 guest suites plus a common roof-top garden. 24hr concierge service. 2 parking plus a huge 70sf storage room. You will love living here! (id:60626)
RE/MAX Crest Realty
6350 Buckingham Drive
Burnaby, British Columbia
Extremely private family home situated in the heart of prestigious Buckingham Heights! Immaculate interior condition. Double door entry w/high open ceiling & curved staircase in foyer. Crown moldings in living & dining rooms. Renovated kitchen w/granite counters, S/S appls, island & ample storage is open to the sunken family room. Office, 2 powder rms & large laundry rm on main. Huge primary bedroom w/newer hardwood floors, 3 closets & ensuite. All bedrms are spacious. Both upstairs bathrooms renovated w/heated floors & light tones for modern feel. Partially finished bsmnt is open for your design ideas. Original hardwood floors on main. Hot water baseboard heat. Mature landscaping & patio that stretches across entire width of home. Level driveway to park 2 cars in addition to dbl garage. (id:60626)
Sutton Group-West Coast Realty
437 Euclid Avenue
Toronto, Ontario
***SPECTACULAR(Seeing is Believing)***True Victorian Style CHARM--Character & CITY PERMITTED(2022)/EXPANSIVE & LUXURIOUS-BRAND-NEW INTERIOR COMPLETED(2024-2025--back-to-the-BRICK renovation/redesigned-$$$$--Over $1.3millions Spent--Over 90% are "NEW")--Spanning 3400sq.ft Living Area--New 4+1Bedrms/New 6Wasrms-Too many to mention to ALL NEW WORK--Hi Ceilings(10' Main/9' 2nd),Underpinned 8' Ceiling Bsmt(W/up) & Radiant HEATED Flr Bsmt,New Drain,New Water Pipe,New Elec-200Amps,New Insulation,New Water Pipe & Plumbing,New Flrs,New Drywalls,2New Kits with TOP-OF-LINE APPL,BRAND-NEW 2CARS GARAGE(thru a Laneway) W/E.V Charger,Gas F/Place,New All HEATED Washrms,New Aluminum Triple-Glazed Wnws/Dr,New Interior Drs,New Glass Railing,New Furance,New CAC,3rd Flr Terrace,2nd Flr Balcony,Main Flr Deck,Basement W/Up,B/I Inceiling Speakers(Main Flr) & more-more(See Feature Sheets)**This hm seamlessly blends classic charm with contemporary sophistication, showcasing the finest materials and unparalleled craftsmanship. The home features soaring 10ft. ceilings on the main floor, 9ft. ceilings on the second and third levels, and 8ft. ceilings in the basement. Triple-glazed windows ensure both energy efficiency and tranquility. The grand solid mahogany entrance door (2 1/4'' thick) makes an unforgettable first impression, leading into a home where every detail exudes luxury. The main floor is adorned with elegant herringbone white oak flooring. The chef's kitchen is a true showpiece, equipped with top-of-the-line appliances and a custom Italian-made waterfall island, combining stunning aesthetics with flawless functionality. Upstairs, the second-floor primary suite is a private sanctuary, complete with a lavish wall-to-wall walk-in closet. Each bedroom comes with its own ensuite bathroom. HEATED FLOORS in all bathrooms provide a spa-like experience, while expansive balconies on both the second and third floors offer serene outdoor retreats. (id:60626)
Forest Hill Real Estate Inc.
1 7019 264 Street
Langley, British Columbia
Crafted by Hanava Homes, this impeccably maintained rancher with loft rests on a spacious 0.79-acre lot, offering 3,897 sq. ft. of thoughtfully designed living space. Gated and private, the property features a triple car garage, RV parking, plenty of room for all your toys, and easy highway access. Inside, you'll find 5+ bedrooms, a flexible rec room, and vaulted ceilings, all centered around an open-concept layout that flows effortlessly from the living room to the dining area and kitchen- perfect for both daily living and entertaining. Whether you're enjoying your morning coffee on the covered front porch or dining on the back patio, peace and privacy surround you at every turn. Lovingly maintained by it's owners, this home offers the perfect blend of comfort, style, and space to grow. (id:60626)
Macdonald Realty (Langley)
9 Fenwood Heights
Toronto, Ontario
Discover this exceptional lake-view residence, where contemporary design meets serene natural beauty. This stunning home features a sleek open-concept layout, accented by expansive windows and multiple walkouts, showcasing unobstructed views of Lake Ontario and lush conservation land. From the moment you step into the grand foyer with soaring 18.5-foot ceilings, a statement chandelier, oversized marble slab flooring, a two-storey window, and a custom Walnut guest closet you'll be captivated by the sophisticated details throughout. The main level is an entertainers dream, offering a seamless flow between the spacious living, dining, and family rooms, all adorned with pot lights and rich Walnut flooring. The chef-inspired kitchen is the heart of the home, boasting a dramatic waterfall island with Stone countertops, seating for four, and custom pull-out organizers. This space opens directly to multiple outdoor entertaining decks, perfect for hosting or relaxing while enjoying panoramic views. Ascend the striking open-riser Walnut staircase, framed with glass railings and stainless steel handrails, to find a luxurious primary retreat. The serene primary suite offers a private sanctuary, complete with its own balcony, window wall with lake views, a custom dressing room with skylight and extensive cabinetry, and a spa-like ensuite featuring heated floors and serene conservation views. The fully finished walk-out lower level adds even more space to unwind, with a large recreation room featuring heated floors and direct access to the beautifully landscaped rear grounds. Enjoy quiet evenings around the firepit or take advantage of the convenient access to the upper decks, seamlessly connecting indoor and outdoor living. This exceptional property offers the rare combination of modern luxury, privacy, and spectacular natural surroundings perfect for those who love to entertain or simply soak in the beauty of the outdoors. (id:60626)
Keller Williams Empowered Realty
12 Giardina Crescent
Richmond Hill, Ontario
This executive residence in the prestigious Bayview Hill community stands out with over 4,400 sq. ft. of luxurious living space. The home features 5 spacious bedrooms, a private third-story loft, 5 bathrooms, and a 2-car garage. The modern chef's kitchen is equipped with high-end Jenn-Air appliances + gas stove. The main level boasts 10 ft ceilings, hardwood floors, and an open concept family room with a gas fireplace. You'll also find a generous living and dining room, plus a private office with French doors and coffered ceilings. The primary bedroom is a retreat with its expansive 6-piece spa ensuite and a large walk-in closet. The convenient second-floor laundry enhances the home's functionality. The standout feature is the third-story loft, which includes a private bedroom with a walk-out balcony, a 4-piece ensuite, and versatile recreation space that could serve as an extra TV room, home office, or game room. Built by the reputable Garden Homes. Top Ranking School Zone (Bayview Hill, Bayview HS-LB Program). Within minutes to Grocery Stores, Shopping, LCBO, Restaurants, Community Centres, Parks, HWY 404 & 407. (id:60626)
Forest Hill Real Estate Inc.
1100 Island Hwy Sw
Parksville, British Columbia
Investor Alert! Rarely does a Parksville commercial property so close to the world-famous Tigh-Na-Mara Seaside Resort and directly across the road from Resort Drive come available. Priced sharp to sell listed below the assessed value! Don’t miss your opportunity to invest in this sunny and very level 2.70 Acres of prime commercial land situated strategically in the Parksville/Qualicum corridor with easy entry access at the Resort lights intersection on the old Trans Canada Hwy. Strategic location is an asset to any new owner successful business. High traffic exposure on 3 street frontages and is zoned TUAN CTX-1 which allows for so many possible uses; Retail Stores, Restaurants, Recreation Facility, Personal Services, Office, Nursery, Gas Bar, and Funeral Parlor. Available for immediate possession. All data must be verified if deemed important. Easy to show, call now! (id:60626)
Sutton Group-West Coast Realty (Nan)
201 2270 Harbour Rd
Sidney, British Columbia
Last Chance to Own at Harbour Haven – Sidney’s Premier Oceanfront Community. With one unit sold, this is your final opportunity to call the Sea Dweller home. This stunning 4-bedroom, 5-bathroom residence offers 3,202 sq. ft. of thoughtfully designed luxury. West-facing and perched above the marina, you'll enjoy panoramic ocean and coastline views from nearly every room. Inside, the home impresses with 10’ ceilings, floor-to-ceiling windows, wide-plank hardwood flooring, and skylights that flood the space with natural light. The gourmet kitchen is a chef’s dream, featuring quartz countertops, custom cabinetry, and premium stainless steel appliances. Two exquisite primary suites offer spa-inspired ensuites and walk-in closets. Three generous balconies provide ideal spaces for relaxing or entertaining, seamlessly blending indoor and outdoor living. Additional features include a private elevator, double car garage, and a self-contained 1-bedroom legal suite. Located just steps from the marina, beaches, restaurants, and downtown Sidney, the Sea Dweller is the ultimate in sophisticated coastal living. (id:60626)
Macdonald Realty Ltd. (Sid)
7102 Bridge Street
Richmond, British Columbia
Gorgeous Like New home in a desirable and central location. Boasts 3516 SF of living space on a bright corner 5933 SF lot. Upper floor has 4 bdrms, 3.5 baths. 10ft ceiling, Open floor plan with Spacious living, dining, family room with 2 fireplaces. Gourmet kitchen with Huge island, High End Appliances and Wok kitchen. Two decks for outdoor living. Primary bedroom has own walk-in closet, Spa-inspired ensuite with steam shower. Lower floor has a self contained 2 bedroom Legal suite. Plus 2 bedroom Nanny suite. Both with own laundry and separate entrance. Radiant Heating, HRV, Airconditioning, Crown Moulding and superior finishing and materials are used throughout the house. Located within minutes to all levels of schools, parks, shopping, transit and City Centre. (id:60626)
Sutton Group - 1st West Realty
2193 Crumpit Woods Drive
Squamish, British Columbia
Luxury Squamish Living! This west coast contemporary masterpiece boasts breathtaking panoramic views of The Chief & ocean, backing onto private forest. Upper level features open living with oversized windows flowing to a 1000+ square ft wrap-around deck with Sauna. White oak floors, custom cabinets, Caesarstone countertops. 5 beds (2 with lock-off for legal Airbnb & separate entry), gym/theater, income suite below. EV ready, energy efficient, climate controlled. Unmissable! Private viewings available. (id:60626)
Rennie & Associates Realty Ltd.
10953 Jane Street
Vaughan, Ontario
*** Location Location Location*** Attention practical users, Builders, Developers, Investors, Excellent Opportunity In The Heart Of Vaughan, Large Lot face in Jane ST, ZONE Future Development, potential of Commercial, Property include (1) One House And (1) One Shop, Deep lot for perfectional users, Land Scaping or Any other usage, lots of parking space in the back, COMBINE WITH NEXT DOOR AT 10967 Jane Street, FOR TOTAL FRONT 127.12 FT+61.FT = total Front(188.12 FT) X (304.FT)DEPTH This Property Has Lots Of Potential, Buyer To Perform Their Own Due Diligence Regarding Zoning Standards And Approval, Close To All Amenities; Go Vaughan, Civic Centre, New Hospital, Future Development Site! Endless Opportunities, property is being sold in 'As Is Where Is Condition. *** NO SALE SIGN ON THE PROPERTY***. ***EXTRAS*** ZONING( Future Development Site) also Future Development And big Project Across, Buyer To Perform Their Own Due Diligence Regarding Zoning Standards And Approval !!! (id:60626)
Century 21 Heritage Group Ltd.
10953 Jane Street
Vaughan, Ontario
*** Location Location Location*** Attention practical users, Builders, Developers, Investors, Excellent Opportunity In The Heart Of Vaughan, Large Lot face in Jane ST, ZONE Future Development, (1) one house and (1) one shop in the property, Deep lot for perfectional users, Land Scaping or Any other usage, lots of parking space in the back of the property, potential of Commercial, COMBINE WITH NEXT DOOR AT 10967 Jane Street, FOR TOTAL FRONT 127.12 FT+61.FT = Front(188.12 FT) X (304.FT)DEPTH This Property Has Lots Of Potential, Buyer To Perform Their Own Due Diligence Regarding Zoning Standards And Approval, property include One House And One Shop, Close To All Amenities; Go Vaughan, Civic Centre, New Hospital, Future Development Site! Endless Opportunities, property is being sold in 'As Is Where Is Condition. *** NO SALE SIGN ON THE PROPERTY*** ***EXTRAS*** ZONING( Future Development Site) also Future Development And big Project Across, Buyer To Perform Their Own Due Diligence Regarding Zoning Standards And Approval !!!. (id:60626)
Century 21 Heritage Group Ltd.
1105 Park Drive
Vancouver, British Columbia
Experience the Shaughnessy Lifestyle on Historic Park Drive. A true Craftsman home - a spectacular residence rich in history in the heart of South Granville. This South facing corner lot offers an abundance of natural light and a perfect back yard oasis perfect for your growing family, entertaining and gardening. This 5 bedroom home offers quality old style craftsmanship, with the original detailing intact including many of the authentic arts & crafts light fixtures, gorgeous fir wainscotting in foyer & dining room, built in cabinets & buffet, Squamish rock gas fireplace and beautiful fir floors throughout. The kitchen features a 6 burner Ultraline gas range, Stainless Steel Appliances & limestone flooring. Within walking distance to some of Vancouver´s most sought after amenities including: the Arbutus Greenway, brand new Oak Street Community Centre, Oakridge Mall and set within the Sir Winston Churchill Secondary School catchment. (id:60626)
Century 21 In Town Realty
5 Storey Crescent
Toronto, Ontario
Step into refined elegance with this custom-built gem nestled in the tranquil community of West Deane in Etobicoke. Designed with exceptional craftsmanship, this residence showcases limestone accents, bespoke finishes, and thoughtfully designed living spaces. Soaring 10-foot ceilings on the main floor, 9-foot ceilings on both the upper and lower levels, and stunning 11-foot coffered ceilings create a sense of openness and grandeur. The interior features rich hardwood flooring, tailored window treatments, and an open-concept gourmet kitchen complete with quartz countertops and premium appliances, perfect for entertaining or everyday living. The primary suite offers a serene escape with heated floors, while a sunlit stairwell skylight and a fully finished walk-out basement add both style and function. This home is also tech-savvy and entertainment-ready, with recessed ceiling speakers throughout powered by a 5-zone amplifier, including audio in the primary bedroom and basement. The double garage is EV-ready, and the backyard is equipped with a gas BBQ hookup for seamless outdoor living. Located close to top-rated schools, scenic parks, shopping, highways, and prestigious golf clubs, this home offers the perfect blend of luxury, comfort, and convenience in one of Etobicoke's most desirable pockets. (id:60626)
RE/MAX Premier The Op Team
6000 Buckingham Avenue
Burnaby, British Columbia
Premier BUCKINGHAM HEIGHTS location! QUALITY CUSTOM BUILT WEST COAST styled home with a touch of Italy! Unique entrance from a large courtyard! Tile & hardwood flooring. Wood framed doors & windows throughout home. Large central fireplace. Wood vaulted ceilings on main w/track lighting. Built-in bar w/tiled counter & double sink in dining room. BRIGHT large kitchen w/ample counter space & storage. Industrial sized gas stove, fridge, & triple basin sink! All rooms generous in size. Hardwood stairs. Spacious landing. 4 bed up! Large Master bed double patio doors off to a large balcony. 6 pc ensuite! Large in-house storage room. Convertible 1 or 2 bed suite w/patio. 5 patios + 2 balconies = 988 SF outdoor space! Mature landscaping. Walking distance to Buckingham Elem. Close to Deer Lake Park. (id:60626)
Sutton Group-West Coast Realty
543 The Queensway S
Georgina, Ontario
Turnkey Commercial Opportunity in Keswick! Welcome to 543 Queensway South, an exceptional building completely renovated and reimagined with state-of-the-art upgrades. This modern property features Newer Everything: Windows, floors, railings, stairs, electrical, plumbing, hardware, and HVAC systems (furnace rental). Luxury Amenities: Cold plunge pools, a 10-person traditional Finnish sauna, and a 1,000 sq. ft. therapy pool with new tiles, filtration, heater, and dehumidifier system. High-End Finishes: Engineered vinyl floors, plant feature walls, and contemporary design throughout. Convenient Location: Walking distance to subdivisions, ample parking, and excellent accessibility. This stunning space is ideal for a wellness center, spa, physiotherapy clinic, aesthetics practice, medical/Dental Clinic, and a veterinarian offering hydrotherapy services. The possibilities are endless. This property is fully permitted, occupancy-approved, and ready for your vision. A rare opportunity to own a beautifully designed, purpose-built facility in a thriving community WITH transit at your door, walk to subdivision, unbeatable location and ample parking! (id:60626)
Coldwell Banker The Real Estate Centre

