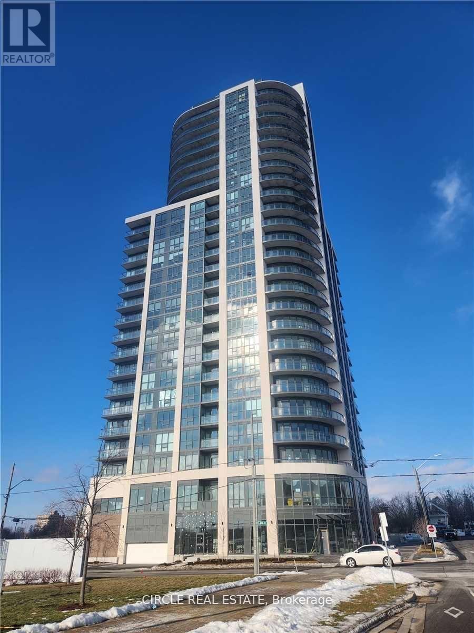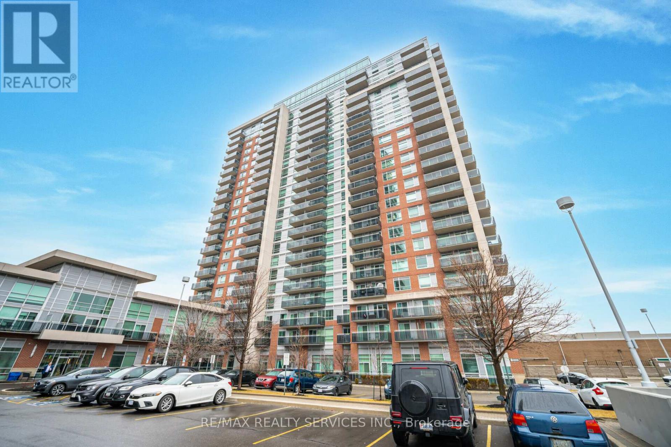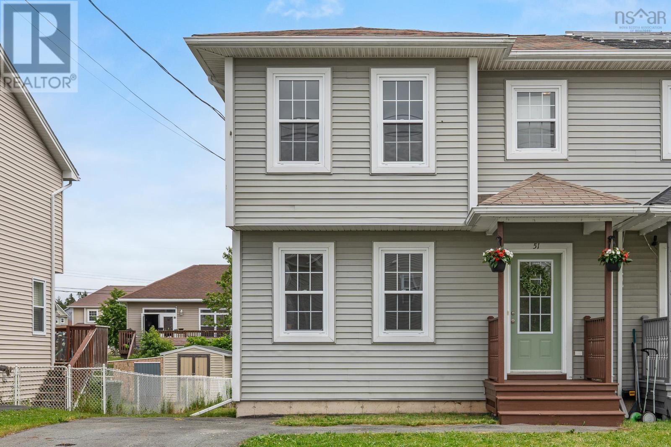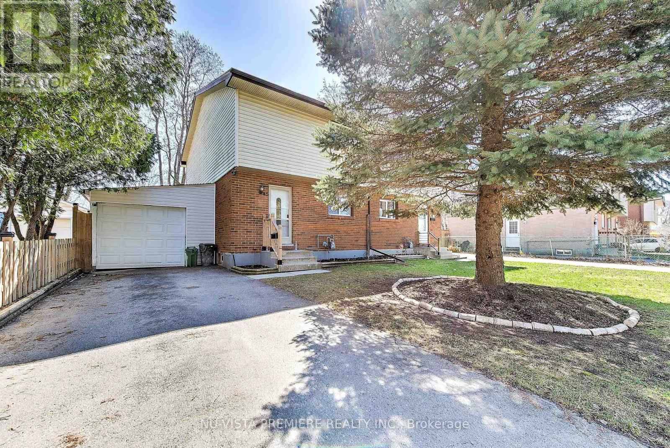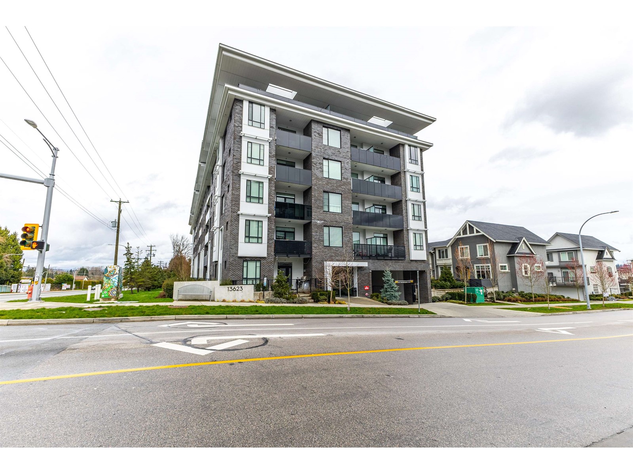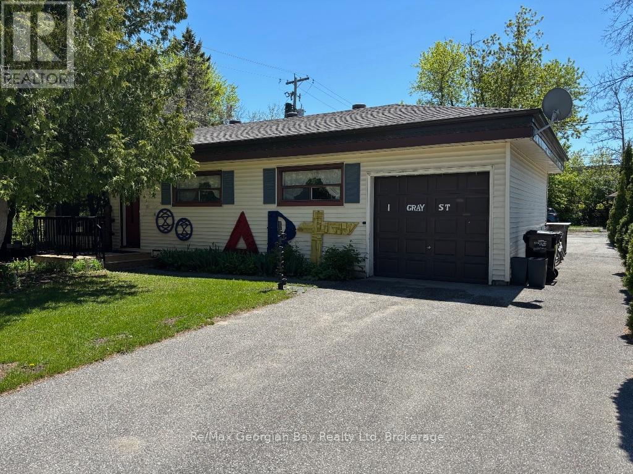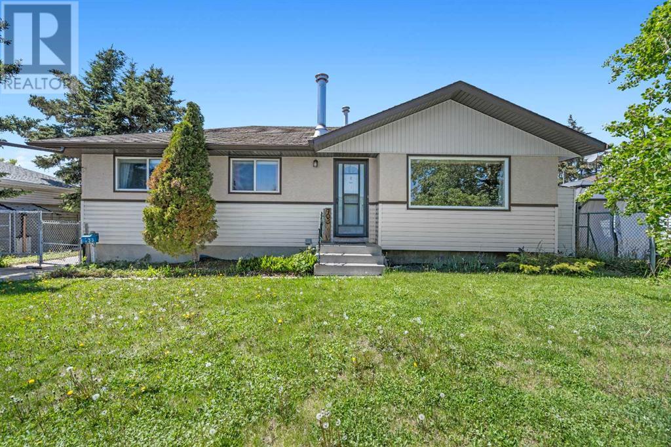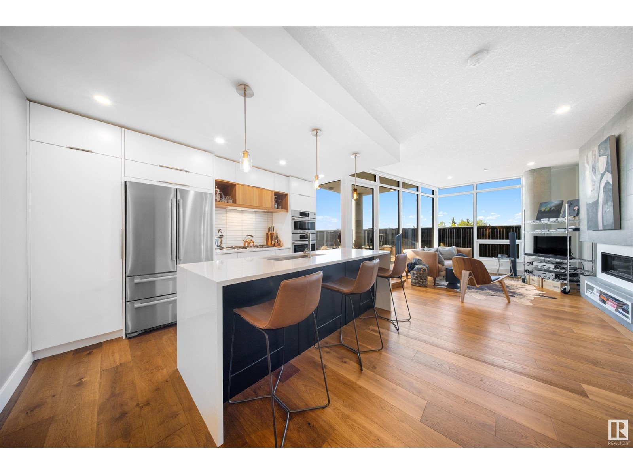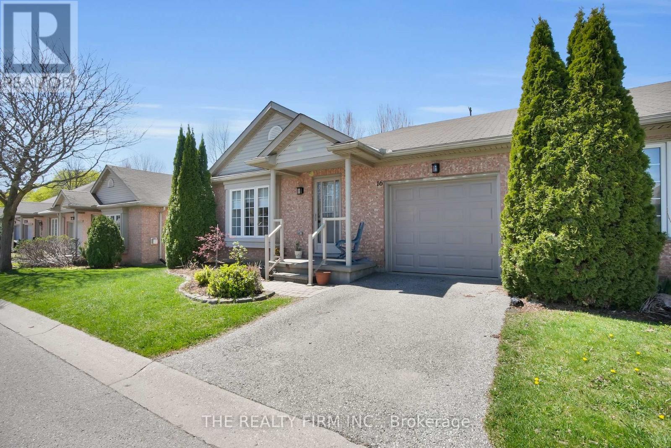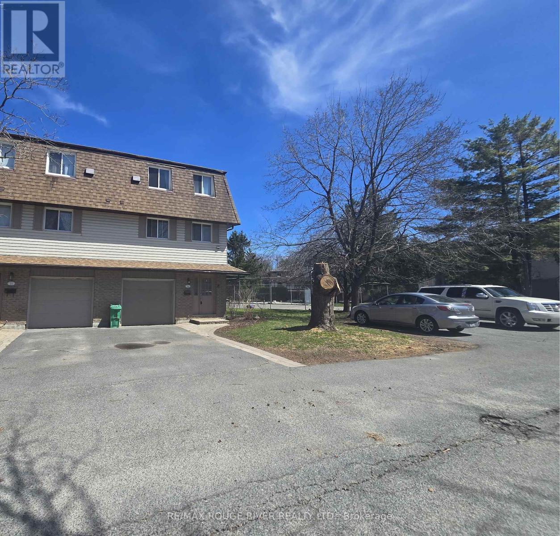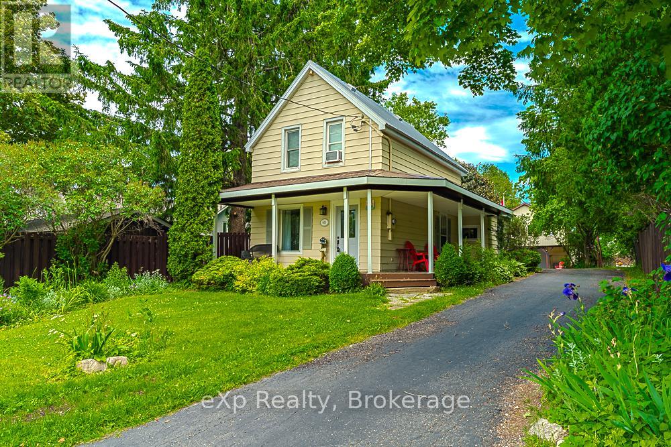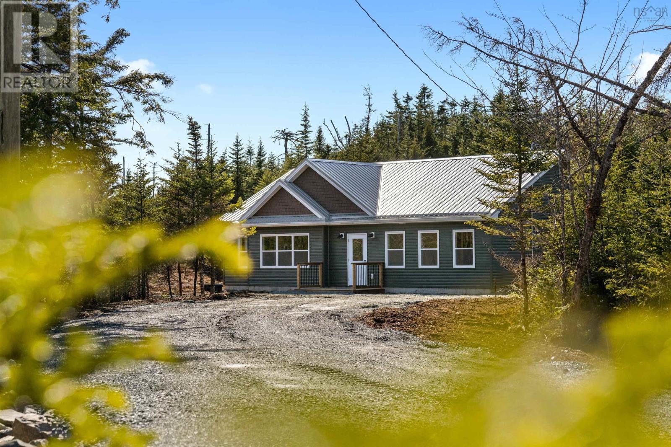1505 - 15 Lynch Street
Brampton, Ontario
Location and Price Always Matters... 2 Bedrooms Condo For SALE Triple A+ Tenants. A Beautiful 15th Floor Clear View, Spacious & Open Concept Living With 9Ft Ceilings. An Amazing 15th Floor View From Your Livingroom, Your Master Bedroom And Your 2nd Bedroom. Laminate Flooring. 2 Full Washrooms, Own & Private Balcony Floor To Ceiling Windows, Great Downtown Brampton Location Close To Shops, Public Transit At Door Steps, Peel Memorial Hospital At Door Steps, Library, Theatre, Restaurants, Minutes To All Major Highways Access With Hwy410 Access And Minutes To Go Train Make This A Great Spot For Commuters. Tenant Can Stay If Buyer Wants to Keep. (id:60626)
Circle Real Estate
2009 - 215 Queen Street E
Brampton, Ontario
Don't miss this one! Mattamy built and located in popular "Rythm Condos & Lofts". Spacious 831 sq.ft 2 bedroom with den. 2 full baths. 2 balconies. 1 - underground parking, 1 owned locker. This lovely unit offers gleaming laminate flooring through most areas. A modern "Galley" style kitchen with pass through to the dining room area. Inviting living room/dining room combo w/ balcony walk out. Great size primary bedroom with 4 pc ensuite (soaker tub) & wicc. Good size 2nd bedroom w/walk out to 2nd balcony. Convenient den can be used for office or nursery. Fantastic easterly views. Conveniently close to transit, schools, restaurants & shopping & more! (id:60626)
RE/MAX Realty Services Inc.
51 Katrina Crescent
Halifax, Nova Scotia
Welcome to 51 Katrina Crescent a bright, well-maintained semi-detached home located in a walkable Spryfield neighbourhood, close to amenities, parks, and public transit.Step inside to a thoughtfully laid-out main floor, where a roomy front entry offers a practical and pleasant welcome perfect for busy households. The living room is filled with natural light, and the kitchen offers a functional island, great cabinet storage, and a dining area thats ideal for daily use or small gatherings. Upstairs, you'll find three bright, spacious bedrooms. The primary suite features a walk-in closet, and the laundry is located on this level for added convenienceno more trips to the basement for clean clothes. The unfinished lower level is a blank canvas with a full-sized window and excellent potential for future living spacewhether you envision a family room, home office, or guest area. The backyard is flat with a raised deck for enjoying the warmer months. Just steps from schools, shops, trails, and Route 20 transit, this is a location that makes life easy. (id:60626)
RE/MAX Nova (Halifax)
3505 13778 100 Avenue
Surrey, British Columbia
Discover this stunning east-facing 35rd-floor unit at Park George.Surrey City Centre's most sought-after urban community with a resort like amenities. This beautifully designed 1 bedroom condo offers 535 sq. ft. of bright, open-concept living space and features Concord's renowned solid finishings throughout.Highlights include smart storage in all kitchen cabinets, smart home integration, a fully marble-tiled bathroom with matching kitchen backsplash, and premium amenities such as a sauna/steam room, exercise centre, swimming pool, a striking waterfall feature in the main lobby.Located in the heart of the dynamic Surrey City Centre, just minutes from King George Station, SFU, and Central City Mall. Experience the perfect blend of luxury, convenience, and sophisticated urban living. (id:60626)
Century 21 Coastal Realty Ltd.
14 Deermeade Bay Se
Calgary, Alberta
Located in the established community of Deer Run, this four-level split duplex offers three bedrooms and two full bathrooms with over 1400 square feet of living space including the third level. All three bedrooms are on the upper level, including the primary bedroom with direct access to a private back balcony. The main floor features a wood-burning fireplace in the living room and a large bay window at the front of the home. Vinyl plank flooring runs throughout. On the third level, you'll find the laundry room, a 3-piece bathroom and additional living space with big windows and a built-in wet bar. The 4th level gives extra storage and access to the utility room. The furnace, hot water tank, water softener, and air conditioner were all replaced in 2020. There is no Poly B in the home. An oversized single detached garage sits at the back of the property and there are underground sprinklers in place. Conveniently located close to schools, playgrounds, and Fish Creek Park. (id:60626)
Maxwell Canyon Creek
18 Verna Drive
Tillsonburg, Ontario
Welcome to this charming, all-brick bungalow nestled in a quiet, family-friendly neighbourhood on one of the largest lots on the street. This well-maintained single-floor home features a bright, open-concept layout with an updated kitchen including a gas hook-up, a central dining area, and a sun-filled living room overlooking the front yard. Toward the back, you'll find three generously sized bedrooms and a spacious 4-piece bathroom. A large breezeway/mudroom connects the garage, backyard, and basement, offering excellent potential for an in-law suite or extended family living. The basement offers further possibilities with a roughed-in kitchen, an additional bathroom, a large family room, and space for an extra bedroom. Enjoy the fully enclosed, private backyard complete with a garden and ample green spaceideal for relaxing or entertaining. The extra-deep single garage and private driveway accommodate up to five vehicles and provide plenty of storage. This home is perfect for a wide range of buyers looking for space, comfort, and flexibility. (id:60626)
Century 21 First Canadian Corp
24 Aletha Drive
Prince Edward County, Ontario
Great find in Wellington on the Lake, Prince Edward Countys Premier Adult Lifestyle Community in the heart of Wine Country. This open concept home features real hardwood in the great room, dining room, and breakfast nook which offers a gas fireplace with custom bookshelves on both sides. The kitchen has lots of counter space, ample cabinets and pots and pan drawers, access to the garage through the laundry room, while the primary bedroom has a 5-piece ensuite and large walk-in closet. Bring your own decorating ideas. The basement is full height and unfinished. You can walk to the golf course, stroll downtown to local shopping and fine dining. The Millenium Trail parallels the subdivision where you can walk, hike, x-ski, or bird watch all year round. Many amenities are available to residents by the Rec Centre - swimming pool, tennis court, bocce ball, pickle ball, shuffleboard and horseshoes, and even a self-contained woodworking shop. (id:60626)
Exit Realty Group
45 Mohegan Crescent
London East, Ontario
Quick Closing Available! Charming Semi-Detached Home Backing onto Jubilee Park & Ted Earley Sports Complex! Welcome to this beautifully maintained semi-detached gem, perfectly blending comfort, space, and location. Step inside to a bright and inviting main floor featuring a spacious living/dining room bathed in natural light, perfect for entertaining or cozy family evenings. The large kitchen offers an abundance of storage and workspace, ideal for any home chef, along with a convenient main floor powder room. Upstairs, you'll find three generous bedrooms, including two with walk-in closets, and a modern, updated 4-piece bathroom offering both style and functionality for the whole family. The fully finished basement adds even more living space, boasting a family room perfect for the kids, a bonus room ideal for a home office or guest space, and an oversized laundry room with tons of storage space. Step outside to your own private oasis: a large, fully fenced backyard. Enjoy direct access to bike paths that lead to Fanshawe Conservation Area within minutes. The backyard also features grape vines, a cherry tree, red current berry bushes, rhubarb, mint and raised vegetable gardens plus a powered shed perfect for the hobbyist or gardener. Updates include a new roof (2024), furnace, AC and tankless water (2021). Conveniently situated with access to public transit, this home is within walking distance to French immersion, public, and high schools. It's just a 5-minute drive to Fanshawe College and within 15 minutes of Western University, downtown, and local hospitals. Plus, with easy access to Highway 401, commuting is a breeze. A single car garage completes the long list of impressive features. This is a home that truly has it all space, location, and thoughtful updates throughout. Don't miss the opportunity to make it yours! (id:60626)
Nu-Vista Premiere Realty Inc.
77 Teeple Street
Woodstock, Ontario
What a sweetheart of a home that is ready for its new owners! Absolutely nothing left untouched on the exterior of this property, as it's been all updated...siding, insulation, roof shingles, windows...all updated! The main level has 2 bedrooms, 2 piece bathroom, galley style kitchen also updated and appliances included, living room, as well as a bonus room currently being used as a dining room, but could be an ideal office or 3rd bedroom. The side door conveniently placed, and enters into a mudroom area allowing you to enter the main house, the workshop, or the back yard. Downstairs is a finished family room with another bedroom, a storage/utility room, and a recently updated 3 piece bathroom. The updated furnace (2024) and A/C (2023) allow for peace of mind with big ticket items replaced. Upon arriving you will notice the beautifully landscaped yard, and it extends itself to the very private backyard that is fully fenced....and it also backs onto a park! There is ample parking with 4 driveway spaces. The workshop was once a garage, and could easily be converted back to one for indoor parking...it is complete with hydro. Cute, economical, and a perfect private lot makes for a great place to call home! All meas. approx. and taken from iguide and public records. Square feet total is exterior total, and includes workshop. (id:60626)
RE/MAX A-B Realty Ltd Brokerage
609 13623 81a Avenue
Surrey, British Columbia
Experience elevated living in this rarely available top-floor unit! This sought-after T-plan condo boasts a massive 253 sq. ft. covered deck, seamlessly extending your living space while offering stunning city and mountain views. Inside, the open-concept design features a stylish kitchen with quartz counters, a large island and stainless steel appliances - perfect for entertaining. Enjoy the convenience of 2 parking spots and an unbeatable location near shops, restaurants, transit and parks. Don't miss this incredible opportunity! (id:60626)
Sutton Group Seafair Realty
1 Gray Street
Severn, Ontario
Here's an opportunity to be a part of a friendly yet vibrant community known as the Village of Coldwater. This well maintained 3 bedroom home with attached garage is located just steps west to the main street's many shops and eateries. Looking east young families will appreciate the safety and ease of a two-minute sidewalk stroll to Coldwater Public Elementary School. Some of the features of this home are hardwood and ceramic flooring, a walk-out from the dining room, a newer roof and furnace, a partially finished full basement, updates to electrical, plumbing and windows. There is also paved parking in both the front and rear. For those inclined this home also has commercial potential. Call today to book your personal viewing! (id:60626)
RE/MAX Georgian Bay Realty Ltd
160 B Clouthier Road
St. Charles, Ontario
Welcome to 160 B Cloutier Road! This beautiful waterfront bungalow sits on just over 1.2 acres and has plenty to offer 2 Bedrooms + Office unit that converts to additional Bedroom for over flow guests if needed, 1056 sqft, Open concept Kitchen & dining area with great views, large living room complete with propane fireplace, smoke and carpet free home. Outside you will find maintenance free vinyl siding exterior with Steel Roof, Insulated Double Detached Garage 21' x 24', Large 10' x 44' Deck overlooking Manicured lot, Septic replaced in 2010, Canadian Shield walkway leads you to 10 x 12 gazebo, 20 x 21 Boat house & Fire Pit Area. Not to be forgotten the 6 Person Sauna that is great for entertaining family and friends or just kick back and relax, Year round road access with garbage pick up, mailbox at end of the road and full Access to Lake Nipissing, great for kayaking, paddle boarding not to be overlooked is the endless boating and fishing!! Great home & Value Book your Private Viewing today! (id:60626)
Sutton-Benchmark Realty Inc.
703 47 Street Se
Calgary, Alberta
Hidden Gem in Forest Heights! This 3-bedroom, 2-bathroom detached bungalow offers over 2,000 sq. ft. of total living space and was completely gutted and rebuilt in 2004. The basement has a separate walk-up entrance and could be easily suited. It is fully finished with a 3-piece bathroom, storage room, and large rumpus area. Located directly across from schools and parks, it’s ideal for families. The extra-large lot gives you plenty of front and backyard space. The desirable, west facing backyard is well-maintained and ready for your green thumb with plenty of gardening space. An added plus is the paved back alley access to your huge oversized double dream garage that can fit 4 cars. It measures 34’ x 24’ and includes 12-ft ceilings, 10-ft doors, 240-volt power, and a rough-in for in-floor heating. In addition to the garage you have a drive way along the side of the house for additional off street parking. It doesn't get any better than this! (id:60626)
Cir Realty
#303 14105 West Block Dr Nw
Edmonton, Alberta
For those who seek the exceptional. Introducing West Block Glenora! This premium offering occupies the north side of the building, boasting nearly 1,000 sqft of some of the finest materials and design in Edmonton. Step inside and be captivated by floor-to-ceiling windows, rich hardwood flooring, and sleek ceramic tile - no carpet to be found. The primary suite includes a large stand-up shower, deep soaker tub, and double closets. An additional bedroom provides easy access to the other full bathroom. Indulge in luxury with a linear fireplace in the main living space, premium Bosch appliances in the chef's kitchen, and a massive outdoor patio. Amenities here are unmatched: indoor and outdoor lounges, a large fenced outdoor dog run, full fitness centre, meeting rooms, and a hotel suite for owners and their guests. Includes one titled underground parking stall. Come experience what it’s like to live at Edmonton’s most prominent address. (id:60626)
Sotheby's International Realty Canada
16 - 601 Grenfell Drive
London North, Ontario
Welcome to this stunning end unit condo located in the desirable Northwest area of London. Thoughtfully updated and move-in ready, this home offers a fantastic layout with stylish finishes throughout. Step inside to find a bright and spacious open-concept living and dining area, complete with large windows with custom blinds and a cozy gas fireplace- perfect for entertaining or relaxing evenings at home. The modern kitchen features crisp white cabinetry, quartz countertops, a gas stove, and a convenient eat-in area with sliding doors leading to your private back patio. The oversized primary bedroom includes a walk-in closet and a beautiful ensuite with a step-in shower. The second bedroom is ideal as a guest room or a home office, and a stylish 4-piece main bathroom completes the main floor. You'll also appreciate the convenience of main floor laundry and inside entry from the attached garage. The large basement offers exciting potential with a framed and wired third bedroom or office, rough-in for a bathroom, and ample space for a future family room or additional storage. Residents enjoy access to a rentable clubhouse and the benefits of low-maintenance condo living. Ideally located near the YMCA, shopping, scenic trails, top-rated schools, and more this home truly has it all. Don't miss your chance to own this beautiful condo in North London. Note- the Primary bedroom has been virtually staged- it is currently being used as a quilting room. (id:60626)
The Realty Firm Inc.
7005 61 Street
Rocky Mountain House, Alberta
Welcome to this well cared for executive home in one of Rocky Mountain House’s neighborhood of Riverview. Nestled in a peaceful and friendly area with no neighbors behind, this stunning 4-level split backs onto a large pond, and offers quietness and privacy. Great location with walkway and park behind with a pond and walking trail. The house has back gate access to the park. There is skating on the pond in the winter. With a floor area is just under 3,000 sq. ft., this home offers 4 spacious bedrooms, 3 bathrooms, 2 large living areas with the cozy lower level one including a gas fireplace. The vaulted main-floor ceilings and large bay windows flood the home with natural light, while updated flooring, stained-glass features, and professional window coverings adding a touch of elegance.The heart of the home is the beautifully upgraded kitchen with stone countertops and a sil-granite sink with a wash wand pair perfectly with oak cabinetry, ample storage, and convenient pots-and-pans drawers. French patio doors lead to a large 12’x20’ deck with a gazebo, overlooking a fully fenced, park-like backyard—a true retreat for relaxation and entertaining.Upstairs, the primary suite boasts a walk-in closet a 4 piece ensuite with a large jetted tub,, creating the perfect space to unwind. The lower level features a great room, ideal for family movie nights or gatherings. Need extra storage? You’ll love the ample interior crawlspace storage and the convenience of a double attached 23.5’x19’ garage.Outdoor enthusiasts will appreciate the 30’x15.5’ gated RV parking pad, an 8’x8’ shed for extra storage, and the beautifully landscaped yard. Upgrades over the years ensure peace of mind, including newer plumbing, windows, furnace, roof, hot water tanks, main bathroom renovation, eavestroughs, and soffits. Plus, with a recently installed central air conditioning system, you’ll stay comfortable all summer long.This exceptional property is move-in ready—offering a perfect blend of el egance, functionality, and modern updates. With breathtaking pond views and easy access to nearby parks and amenities, this home is an incredible opportunity for families seeking a serene yet well-connected lifestyle. (id:60626)
Exp Realty
30 Champlain Crescent Unit# 24
Peterborough, Ontario
Excellent location walking distance to Trent University & on the City Bus Route! Quiet Northend area near Riverview Park & Zoo / Otonabee River/Trail System. Nicely updated end unit Townhome with garage, gorgeous gas fireplace + EBB backup, very bright with floor to ceiling windows in the living room, open concept layout, updated kitchen with adjacent laundry room, located in a great well managed & low maintenance complex. (id:60626)
RE/MAX Rouge River Realty Ltd.
24 - 30 Champlain Crescent
Peterborough North, Ontario
Excellent location walking distance to Trent University & on the City Bus Route! Quiet Northend area near Riverview Park & Zoo / Otonabee River/Trail System. Nicely updated end unit Townhome with garage, gorgeous gas fireplace + EBB backup, very bright with floor to ceiling windows in the living room, open concept layout, updated kitchen with adjacent laundry room, located in a great well managed & low maintenance complex. (id:60626)
RE/MAX Rouge River Realty Ltd.
385 Martindale Boulevard Ne
Calgary, Alberta
Welcome to 385 Martindale BV NE. Newly renovated Bi-level half a duplex with 3 bedrooms on the main floor and 2-bedroom Illegal suite in the fully finished basement. Ideal for a large family, live up and rent down or super fantastic investment property. Recent renovations include new roof in 2021, new paint throughout, LVP flooring and quartz counters in 2025. Main floor offers large open plan kitchen and dining / living room, 3 large bedrooms, Master with sliding door to the rear deck and 4 pc bath. Lower level with large windows comes with large kitchen and living room, 2 bedrooms, 4 pc bath and common area laundry room. Fantastic location close to the Superstore, LRT station, Martin Crossing School and busses. Great property, book a viewing today. (id:60626)
Iq Real Estate Inc.
8808 6 Street Se
Calgary, Alberta
Welcome home to this well maintained home with a great layout and spacious rooms. The main floor boasts of updated flooring (2019) throughout, a large living room with a wood burning fireplace, a well appointed kitchen with newer stainless steel appliances, ample cabinets and counter space and the dining room with patio doors to your west facing deck (built in 2021). There are 2 great sized bedrooms and the updated main bath with jetted tub to complete this level. The fully finished basement has a large family room, 2 more bedrooms, updated 4 piece bath (2019), laundry room and still plenty of storage space. The backyard is fully fenced and offers off street parking for 2 vehicles. Some other updates; dishwasher 2025, stove 2023, hot water tank in 2018 and roof in 2011. Don't miss out on this great home located close to schools, shopping, transit and let's not forget to mention great access to major throughfares making commuting around the city and to downtown a breeze. (id:60626)
RE/MAX First
601 Dawson Street
South Bruce Peninsula, Ontario
Charming 1.5-Story Home in Wiarton. Featuring 2 spacious bedrooms and 2 bathrooms, this home offers a cozy yet functional layout, perfectly situated close to amenities in. The large garage is a standout feature, providing ample storage and workspace, with a loft above that could be used as a studio, office, or guest space. Recent upgrades include a new wall furnace, gazebo, island, stove and a beautifully renovated primary bathroom, adding a modern touch to this charming property. Perfect for first-time buyers, retirees, or anyone looking for a peaceful yet convenient home in the heart of Wiarton (id:60626)
Exp Realty
10588 Highway 7
Oyster Pond, Nova Scotia
Welcome home! This spacious 3-bedroom, 2-bathroom new construction is perfectly situated on 1.5 secluded acres, offering the privacy you've been seeking. The heart of the home features a open concept floor plan with custom-designed kitchen equipped with beautiful quartz countertops and large island perfect for both everyday cooking and entertaining guests. Two generously sized secondary bedrooms provide ample space for family or guests, while the primary bedroom serves as a true retreat, complete with a walk-in closet and 3-piece ensuite bathroom. Efficient heating/cooling via 2 ductless heat pumps. All of this protected by a 8 year new home warranty! Conveniently located within walking distance to Oyster Pond Academy, this property is also just a quick 10-minute drive to the amenities of Jeddore, including Sobeys, a hardware store,restaurant and a gas bar. For outdoor lovers, enjoy stunning Clam Harbour Beach Provincial Park just 15 minutes away, Martinique Beach within 25 minutes, and Dartmouth just a 30-minute drive. Experience the perfect blend of tranquility and convenience in this beautiful new home your private paradise awaits! Don't miss your chance to make it yours! (id:60626)
Century 21 Trident Realty Ltd.
263 - 65 Attmar Drive
Brampton, Ontario
Attention FIRST TIME HOME BUYER! This beautiful BRAND NEW condo stacked townhouse Features 1 Bedroom + 1 Bathroom, 1 Car Parking (Owned) and 1 Locker (Owned). Lots of builder upgrades. Carpet free, Oversized balcony with glass railings, Upgraded KITCHEN AID appliances in the entire kitchen, quartz countertop, quality designed cabinetry with full depth fridge upper cabinet, upgraded kitchen backsplash, Approx 9' Ceiling heights as per plan, Countertops, Quality designed bathroom vanity cabinets including powder room, Under mount square Basins, In Suite Laundry closet. Pets allowed with restrictions. Located at the intersection of Gore Rd/Queen St close to Hwy 427, 407, 50, 7, Minutes from Costco, Parks, Public Transit & More!! (id:60626)
Royal Canadian Realty
505 - 470 Gordon Krantz Avenue
Milton, Ontario
Discover your dream home in the heart of Milton! This stunning 1 Bedroom + 1 Den condo with a modern 1 Bathroom is ideal for couples or small families. Built by the renowned Mattamy Homes, this mid-rise building boasts elegant finishes and an exceptional design. Enjoy 622sq.ft. of thoughtfully designed living space, complemented by a spacious 64 sq.ft. balcony perfect for relaxing or entertaining. This condo offers the perfect blend of style, comfort, and convenience. Don't miss this fantastic opportunity to own a piece of Miltons vibrant community! **EXTRAS** Located near the upcoming Wilfred Laurier University and Conestoga College campus, this condo offers exceptional convenience. Enjoy easy access toMilton GO Station and major highways, making commuting a breeze. (id:60626)
Right At Home Realty

