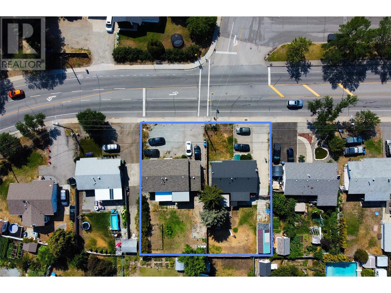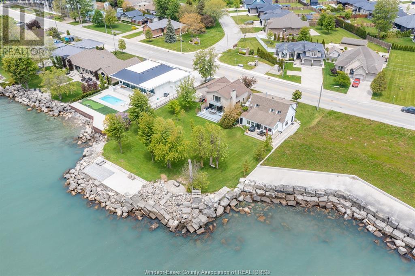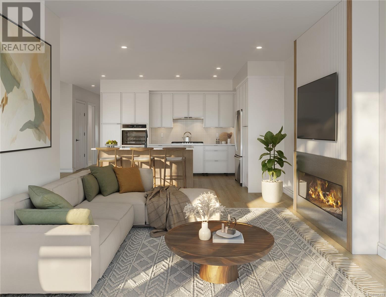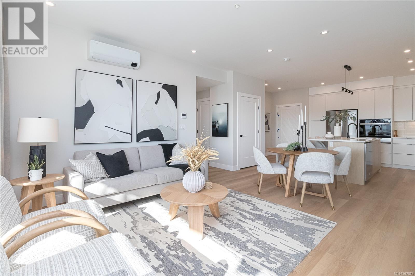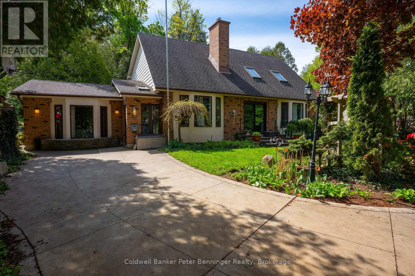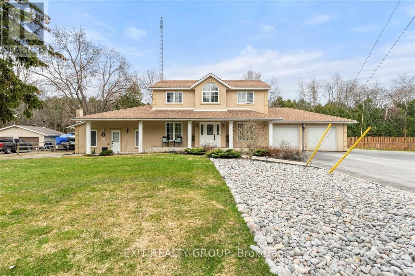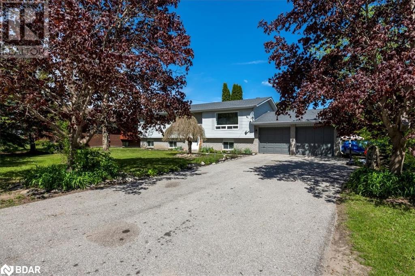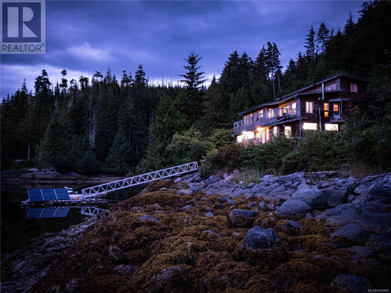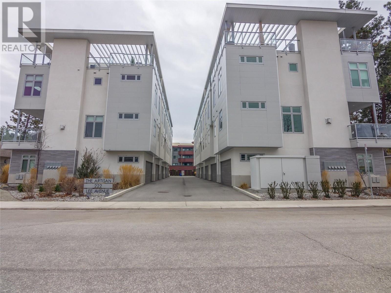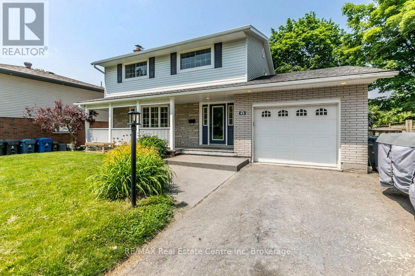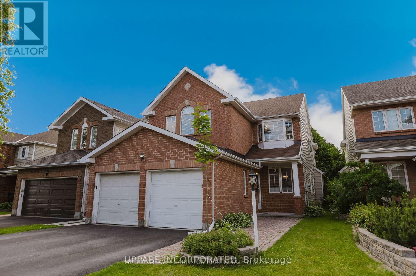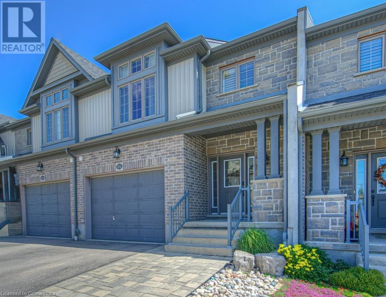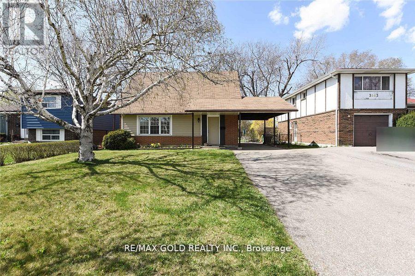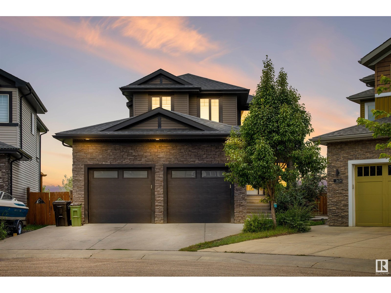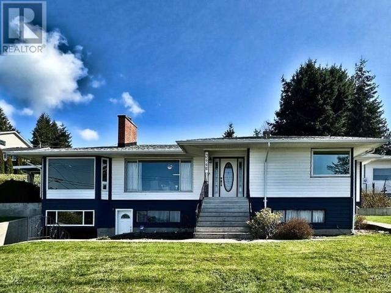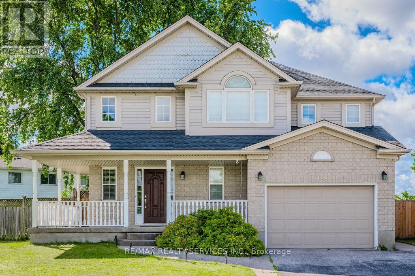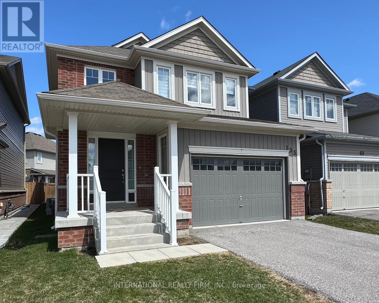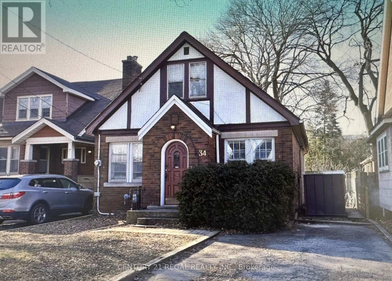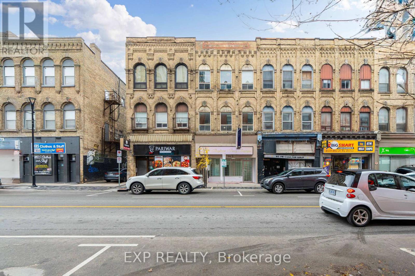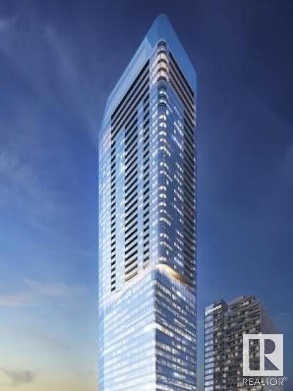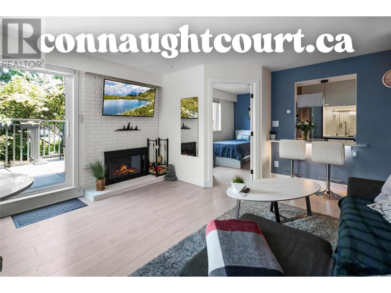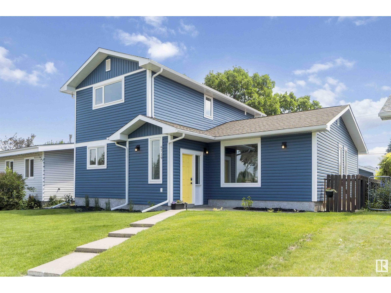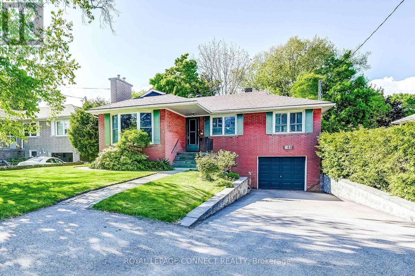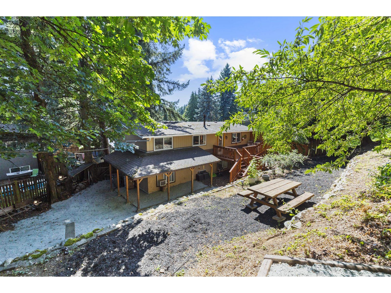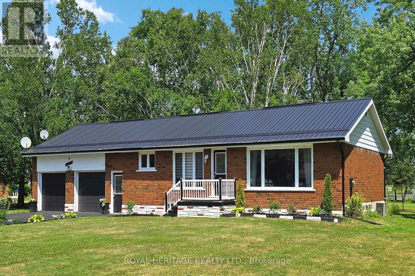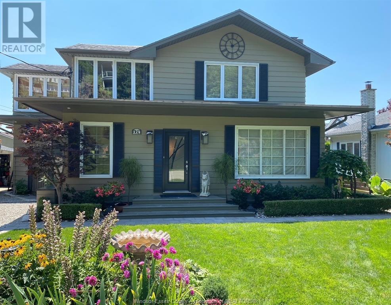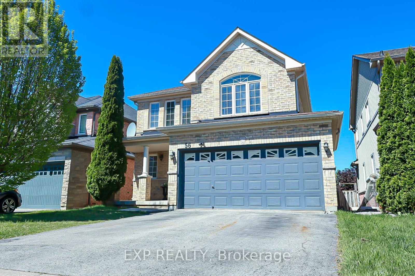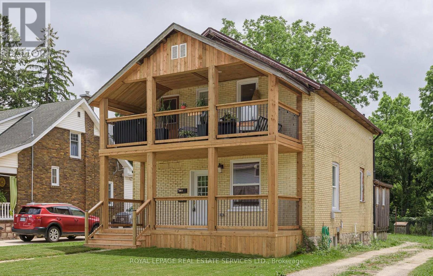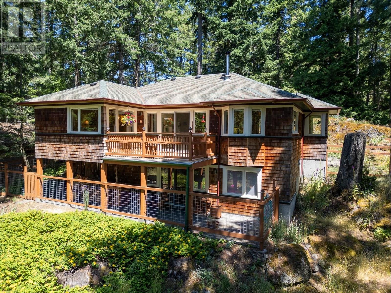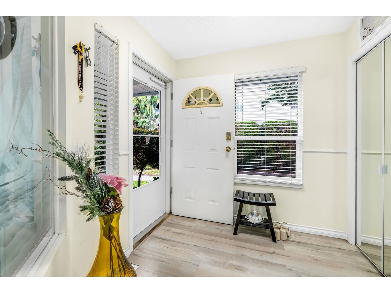3078 Springfield Road
Kelowna, British Columbia
INVESTOR ALERT! BUY SEPERATE or as LAND ASSEMBLY! Build up to 10-12 town homes with this and 3072 Springfield Rd. CASHFLOW POSITIVE property. Collectively 12 bedrooms, 5bathrooms plus a man cave. 1.775M both homes including legal suites with separate laundry and entry. With great rental income! New flooring and large new kitchen for entertaining. New A/C. Great investment opportunity. Perfect to hold and wait to construct with no stress and rental income covering your mortgage. With both lots they have 400amps coming to the property. Great location close to shopping, city bus routes, parks and schools. DON'T MISS this opportunity. Future Land Use C-NHD GREAT investment/ holding property. Single garage, shed in the back and enclosed deck. (id:60626)
Oakwyn Realty Okanagan
198 Robson
Leamington, Ontario
Lakefront living at its finest in Leamington, Ontario. Welcome to your dream retreat on the shores of Lake Erie! This stunning lakefront property offers the perfect blend of tranquility, space, and convenience—all nestled on a large, deep lot in one of Leamington’s most desirable areas. Enjoy panoramic water views and the soothing sounds of the lake from your own private patio, just feet from the water. Protected by a solid block and stone break wall. Relax on the sundeck or entertain in the spacious yard. Inside, this well-maintained home features 3 spacious bedrooms, 2 bathrooms, and a bright sunroom, perfect for entertaining or simply relaxing by the water. An attached double garage provides ample storage and convenience as well. Located just minutes from the marina, parks, sandy beaches, and all that Leamington has to offer. Don't miss this rare opportunity to own a piece of lakefront paradise! (id:60626)
RE/MAX Care Realty
2507 Bronzite Pl
Langford, British Columbia
Ready FALL 2025! Discover luxury living in this refined and thoughtfully designed townhome, featuring over 1700 sq. ft. with 3 beds, 3 baths and flex space. The main level showcases an open-concept layout with spacious living and dining areas, elegant modern kitchen, 4 piece bathroom, and bedroom. Upstairs, the luxurious primary suite features a walk-in close and ensuite, accompanied by a second bedroom, bathroom, laundry room, and versatile flex space idea for home office or gym. Unwind in the serenity of the Ridge with a peaceful lower-level patio and second level balcony. This home includes secure underground parking, storage locker, a multi-head ductless heat pump for heating and cooling, fireplace, and a Whirlpool appliance package with a wall oven and gas range. The strata amenities include a gym, community gardens, a bike and dog wash, and an outdoor patio. Located near Bear Mountain, you’ll enjoy two Championship Golf courses, endless recreational opportunities, and convenient shopping. (id:60626)
Royal LePage Coast Capital - Westshore
5 Riviera Crescent
Cochrane, Alberta
Imagine living in a former Show Home, minutes from the river, nestled behind a wooded area on a family friendly crescent! This beautiful home in Riviera offers over 3000 square feet of developed space in a functional floor plan for your growing family. As you enter the open concept main floor, you're greeted with engineered hardwood flooring, 10 foot high ceilings, a flex space, large living room with a gas fireplace, and beautiful kitchen and dining area. The kitchen has granite counter tops, an island with breakfast bar, stainless steel appliances and an ultra-convenient walk-through pantry that is accessible from the garage entrance. Also on the main floor is a powder room and mud room. Walk up the open stairwell to the bonus room, three good sized bedrooms, the main bathroom and a gorgeous ensuite. The primary bedroom has everything to help you relax including room for a king size bed, a soaker tub, tiled shower, make-up counter, double vanity and a walk-in closet. In the lower level there is another full bathroom, a family room with wet bar, movie room with surround speakers, and fourth bedroom with egress windows. To maximize your comfort, this home comes with 2 furnaces and 2 air conditioning units for climate control between floors. The attention to detail is truly impressive with adjustable lighting (colour and brightness) on the main floor and in the basement family room, 10 foot ceilings on the main floor and upper bonus room, 9 foot ceilings in the basement, 9 foot doors throughout upper floors, bump out in the dining room for a larger table, window seat with storage and a built-in desk on the upper floor, speaker system pre-wired through entire home, and a timed sprinkler system that the owners maintained yearly. There is also a new hot water tank, a central vacuum, and a water softener with reverse osmosis. This home is not to be missed! (id:60626)
Power Properties
616 1810 Selenite Pl
Langford, British Columbia
Immerse yourself in luxury with this 2 bed, 2 bath home plus a versatile den with breathtaking views over the valley, mountains, and ocean. Offering over 1,100 sq. ft. of elegant living space, this residence boasts high-end finishes throughout and a spacious outdoor patio perfect for relaxation or entertaining. This beautiful home includes Fisher & Paykel kitchen appliances, ensuite heated flooring, quartz countertops and extended backsplash, storage locker, and 2 parking stalls. Welcome to The Ridge at Vista Point, where breathtaking views of the Juan De Fuca Strait, the Olympic Mountains, downtown Victoria, and the Sooke Hills define luxury living. Nestled serenely on the south side of Skirt and Bear Mountain, this exquisitely designed complex offers some of the largest floor plans on the market, with oversized outdoor areas that are perfect for entertaining. Each residence includes a secure underground parking space, storage locker, multi-head ductless heat pump for efficient heating and cooling, a gas cooktop, high-quality vinyl flooring, and quartz countertops throughout. Building amenities feature a state-of-the-art gym, elegant community hosting areas, and a sophisticated patio. Residents enjoy access to Bear Mountain's world-class offerings, including two championship golf courses, an exclusive gym and pool, fine dining, scenic hiking trails, and more. Conveniently located with easy access to the TC1 highway and just minutes from essential amenities, The Ridge at Vista Point provides unparalleled luxury living. Show Home open most Saturdays from 1-3pm or call your realtor today to book a viewing! (id:60626)
Royal LePage Coast Capital - Westshore
164 Switzer Street
Clearview, Ontario
Charming Country Bungalow in New Lowell. Welcome to your dream rural retreat in beautiful New Lowell, Ontario! Nestled on a nearly one-acre level lot, this meticulously maintained 2016-built bungalow offers the perfect blend of peace, privacy, and modern convenience. Constructed by Quality Homes, this prefabricated home was built in a controlled factory environment, ensuring precision, quality craftsmanship, and long-lasting durability.This bright and spacious bungalow features three generous bedrooms and two full bathrooms on the main floor, ideal for families, retirees, or anyone seeking the ease of single-level living. The open-concept layout is perfect for entertaining, with a seamless flow between the kitchen, dining, and living spaces. Large windows throughout fill the home with natural light and provide beautiful views of the expansive property.Downstairs, the partially finished basement includes a third bathroom, a family room and it offers potential for additional living space, a guest suite, or a large recreation area. The possibilities are endless.Step outside and enjoy the best of rural living. The property includes a large deck and a charming gazebo, perfect for summer barbecues, relaxing mornings, or evenings under the stars. With only one neighbour, you'll love the tranquility and privacy that this location offers.Car enthusiasts or hobbyists will appreciate the attached double-car garage and extra-wide driveway with ample parking for guests, trailers, or recreational vehicles.Located just a short drive from local amenities, schools, and outdoor attractions, this home offers the comfort of country living with the convenience of nearby town services. Whether you're looking to downsize, raise a family, or escape the city hustle, this Quality Homes-built bungalow is a must-see.Dont miss your chance to own a slice of countryside paradise in New Lowell schedule your private showing today! (id:60626)
Right At Home Realty
5 Cinnamon Street
Thorold, Ontario
As delightful as its name, 5 Cinnamon Street is sure to be the bungalow of your dreams! Built by reputable Marken Homes in 2018 and located in beautiful Rolling Meadows, this property is definitely going to impress. Situated on a desirable lot with a 51-foot frontage and equipped with five bedrooms and three full washrooms, there is little left to be desired here. From the moment you step in, take note of the layout that flows seamlessly, making you feel right at home. To the right of the entrance is where you will find the home's first bedroom and full bath - the ideal positioning for guests or working from home. The main living space is open concept and filled with natural light. Blending the living, dining and kitchen into one central area, this is truly the heart of the home and the space where many cherished family memories will be made. Featuring a stunning vaulted ceiling, gas fireplace and gorgeous selections, this space has wow-factor written all over it! Sliding glass doors off the dining room lead to a fully fenced backyard where a deck and adjacent patio create the perfect little escape for sunny brunches or quiet evenings under the stars. The oversized windows throughout the home keep the feeling bright and airy throughout. Tucked around the corner from the main living area is the laundry room that provides direct access to the garage, making everyday chores feel easy. Two additional bedrooms, including the primary suite round off the main level of this home. Complete with a large walk-in closet and a spa-like ensuite, the primary retreat is sure to please the most discerning of buyers. Downstairs, the finished basement adds ample additional finished living space with two bedrooms, a substantial recreation room that currently doubles as a home gym and chill zone, along with a cute little hobby corner or reading nook. Additionally, there is unfinished storage space - the perfect balance for families on the go. Come see what all the fuss is about! (id:60626)
Revel Realty Inc.
64 Boiler Beach Road
Huron-Kinloss, Ontario
This home is located on Boiler Beach Road, which offers a picturesque view of Lake Huron and the sandy beach shoreline. Situated on the outer edge of the town of Kincardine, this property is close to many amenities and you can simply walk across the road to a public staircase the leads to the stunning sand beach, that offers a breathtaking lake view, and the tranquil sunsets. Sit inside this beautiful home and admire the water view from the large picture windows. This home offers a spacious primary bedroom on the main level, 4 piece bath, large living room with a double sided natural gas fireplace that can be enjoyed as well in the dining area, a nice amount of kitchen cabinets and counter space, there is also a main floor sitting room or man/woman cave, and an additional 3 piece bath, the laundry is also on the main level. Three additional bedrooms and a 5 piece bath are found on the upper level. The present owner has redone the flooring with luxury vinyl composite that has a cork backing for warmth. The attic and the crawl space are both insulated with spray foam. (id:60626)
Coldwell Banker Peter Benninger Realty
5627 Sappers Way, Garrison Crossing
Chilliwack, British Columbia
STUNNING 4 BEDROOM Row-Home... NO STRATA FEES... in Chilliwack's most sought after community - GARRISON CROSSING! Inside you'll find quality craftsmanship throughout featuring elegant crown mouldings & quartz countertops. Three generous bedrooms upstairs including a primary suite w/ w.i closet & 3pc ensuite. Downstairs, the fully finished basement BOASTS a 4th bedroom, lrg laundry room, & large family room complete w/ WET BAR - perfect for entertaining! ASTROTURF front and back, FENCED YARD, & covered patio that lead to a detached LARGE single car garage w/ LANE ACCESS- parking for 3! Located just steps from the Vedder River Trail, local shops, cafes, parks, and all essential amenities, this is a FABULOUS home in an UNBEATABLE LOCATION! WOW! * PREC - Personal Real Estate Corporation (id:60626)
RE/MAX Nyda Realty Inc. (Vedder North)
64 South Street W
Aylmer, Ontario
Step into timeless elegance with this beautifully updated Century Home, where the charm of yesteryear meets modern comfort. Thoughtfully renovated throughout, this spacious home features four large bedrooms on the second floor and a beautifully remodeled 4-piece bath, offering the perfect blend of space and style for family living.The main floor impresses with its grand principal rooms including a formal dining room, a welcoming family room, and a gorgeous, modernized kitchen along with a dedicated office and a handy 2-piece powder room. Original features such as refinished hardwood floors, custom built-ins, a classic fireplace mantel, crown moulding, and an ornate ceiling medallion elevate the historic character. A restored stained glass transom above the front door sets the tone for the beauty within.The kitchen is a show stopper. A perfect balance of design and function with a stylish mix of light and dark cabinetry, quartz countertops, a large central island, and plenty of workspace and storage, ideal for both daily cooking and entertaining.Outside, the home sits proudly on a corner lot with thoughtful exterior upgrades including full re-bricking in 2025, new fascia, downspouts, and gutter guards, and shingles replaced in 2020. Even more impressive: the entire roof structure was rebuilt, and the exterior was reinsulated with R14 insulation, boosting energy efficiency and comfort. The home also features updated HVAC with air conditioning and a heat pump, providing year-round climate control.If you've been searching for a home that offers history, craftsmanship, and modern upgrades this is the one. (id:60626)
Wiltshire Realty Inc. Brokerage
81 Bigford Road
Quinte West, Ontario
Discover this beautifully remodeled 2-storey home offering endless possibilities for living, hosting, and income generation. With 4 bedrooms, 3 bathrooms, an in-law suite, and a separate Airbnb- 2-bedroom unit, this property is a rare gem. Located near the picturesque Murray Canal, it perfectly balances tranquility with modern functionality. The main house boasts a bright and spacious open-concept living area that flows seamlessly into the kitchen, featuring a large island, upgraded appliances and ample storage, perfect for entertaining. A formal dining room adds a touch of elegance, making it ideal for family gatherings or hosting dinner parties. The main level also offers access to the in-law suite, which includes its own kitchen, laundry, and bathroom. This space can easily be converted back into a 2-car garage, providing flexible living arrangements to suit your needs. Upstairs, you'll find 3 generously sized bedrooms, a convenient laundry room, and 2 additional bathrooms, offering plenty of space and comfort for the entire family. The east wing of the home features a fully equipped 2-bedroom, 2-storey Airbnb unit. Thoughtfully designed to host families or guests, this space generates approximately $36,000 per year in rental income. Whether you're a seasoned investor or looking to supplement your mortgage, this turnkey opportunity is ready to deliver cash flow. At the rear of the property, a charming 24 x 10 bunkie adds even more potential. Use it as a creative studio, workspace, or additional rental space to maximize your investment. Located near the Murray Canal, this property offers a serene setting while being just minutes from local amenities, making it a desirable spot for residents and visitors alike. With its unique combination of the Main House with In-law suite, and East Wing Airbnb, this home is the perfect blend of lifestyle and investment. (id:60626)
Exit Realty Group
3974 Horseshoe Valley Road W
Anten Mills, Ontario
Welcome to your dream home in one of Simcoe County’s most sought-after communities! Nestled in the heart of Anten Mills, this vibrant neighbourhood offers the charm of small-town living with the comfort of knowing your neighbours. Kids play freely, community events bring everyone together, and you’re located in the top-rated school district with Minesing Central—an exceptional school—just minutes away. This beautiful home offers 3 spacious bedrooms on the main level and a bright, open-concept kitchen, living, and dining area—perfect for both everyday living and entertaining. Walk out to a massive deck with a built-in above-ground pool and enjoy the peaceful backdrop of no rear neighbours and open green space. Whether you’re soaking in the sun, hosting a BBQ, or simply relaxing, your outdoor oasis provides the perfect setting. The primary bedroom features a large closet complete with laundry hookups—adding the ultimate convenience to your daily routine. The fully finished lower level expands your living space with 2 additional bedrooms, a full bath, a cozy rec room complete with a bar and fireplace, and a second kitchen—ideal for in-laws, guests, or even rental income potential. The basement also has direct access from the spacious 2-car garage, making it perfect for a separate entrance suite access. With ample parking for your vehicles, toys, or trailer, this home meets every need. Enjoy the outdoors year-round with scenic trails just outside your door, and the park and community centre—including an outdoor skating rink in the winter—right across the street. All this tranquility is just a short 10-minute drive to Barrie, giving you the best of both worlds: peaceful country-style living with city conveniences nearby. This is more than a home—it’s a lifestyle. Come see for yourself what makes this Anten Mills gem so special! (id:60626)
RE/MAX Realtron Realty Inc. Brokerage
Sl5 Echo Bay
See Remarks, British Columbia
Dreaming of a life closer to nature; in a house by the sea where you can live, breathe and drink in the pristine beauty of BC’s coastal wilderness? This oceanside, owner-built, off-grid acreage home on Gilford Island, designed for comfortable year-round living overlooks Cramer Pass, a view of islands, Mt. Stevens, and passing whales. Explore the inlets and beaches of the Broughton Archipelago, feast on fresh caught crab or prawns; fish for salmon, cod or halibut for dinner. You’ll often spot an orca pod or humpback breaching. After a trip in your boat to Port McNeill for groceries, you’ll moor at the roomy dock, then walk up the sturdy aluminum ramp to shore. Locally milled lumber and thoughtful design are evident throughout the two and a half story home. Three ground floor entrances open into painting and pottery studios, and stairs to the main floor. An open concept kitchen/dining/living room, recreation room with pool table, and primary bedroom, each access the spacious deck above the foreshore and dock. An arched window by the tub in the bathroom allows you to stargaze while bathing and upstairs there are two more bedrooms and a second bathroom. Fully integrated new 18KW generator, solar panels and battery bank provide year-round electricity. This home has wood and propane hot-water baseboard heating, and hot water on demand. The main source of water is gravity fed from a nearby creek on the property. The gardens support a mix of specimen and indigenous trees, shrubs and flowers and lily pond, home to indigenous red-legged frogs. Garden beds are dedicated to flowers, berry bushes and vegetables to grow the fresh produce to accompany your seafood feasts. Additional structures outside the house are two pottery kilns, generator and woodshed. Don’t hesitate to reach out for more information about this golden opportunity and plan a visit to experience this turnkey opportunity firsthand. (id:60626)
RE/MAX Check Realty
222 Lee Avenue Unit# 103
Penticton, British Columbia
Welcome to 222 Lee, a luxury townhouse just a block to Skaha Lake beach and parks! This stunning unit was built in 2019 and features 1906.3 sqft throughout with four bedrooms, four bathrooms, rooftop patio, and a double car garage! The ground floor of the home has a guest bedroom/den and a three-piece bathroom, a nice sized foyer & the attached double car garage perfect for your cars and beach toys. Up one floor is the spacious open plan great room, featuring beautiful hardwood floors, a sleek modern fireplace, East facing deck for a BBQ, guest bathroom, large dining area & a show stopper kitchen. With classic white cabinets, quartz counters, herringbone pattern backsplash, gas stove & beautiful wood accent island, a chefs dream. Stairs to the next floor feature hardwood flooring into the hallway, laundry, 2 guest/kids bedrooms & a full guest bathroom, + the primary bedroom with walk-in closet full of custom organizers and its stunning ensuite with quartz counters, huge shower, & floating vanity. This unit is topped off with a massive rooftop patio that is dressed to impress with a gas fireplace, hot tub, composite decking, sun shade, & room to entertain all your friends and family. Enjoy this ultimate location just a stroll to Skaha Lake, the walkways & beach, outdoor amenities like tennis and volleyball, the Dragon Boat Pub, and other stops like Kojo sushi or SpinCo just a walk away! This unit is excellent value for the high end quality and the design is sure to impress! (id:60626)
RE/MAX Penticton Realty
985 Coronation Avenue
Kelowna, British Columbia
Urban Living Meets Outdoor Bliss – Stunning Zero-Fee Strata Home! Tucked along a charming laneway in Kelowna’s vibrant North End, this modern detached home offers perfect blend of style, functionality, & outdoor living! Built in 2018 & lovingly maintained by original owner, this zero-fee strata home is a rare find! Step inside to 10’ ceilings throughout, engineered hardwood floors, & a well-designed layout. Ground level features 2 bright bedrooms, full bath w/ a linen closet, & direct access to attached single-car garage. Upstairs, heart of the home awaits - open-concept kitchen, dining, & living area, complete w/ granite countertops, soft-close 2-tone cabinetry, & stylish powder room. Primary suite offers private retreat w/ a walk-in closet feat. built-ins & a spa-like ensuite w/ double vanity. But the true showstopper? Full rooftop patio. With 360-degree views stretching from Knox Mountain to Downtown Kelowna & beyond, this space is an entertainer’s dream. Outdoor kitchen -equipped w/ sink, mini-fridge, propane cooktop, BBQ w/ gas hookup, & shaded dining area! All patio furniture & accessories included! Low-maintenance rear yard w/ synthetic turf, underground irrigation, & extra storage adds convenience, while direct access to transit, Rail Trail, & Kelowna’s best parks & amenities makes this an unbeatable location. Whether you're heading to UBCO, exploring downtown, hiking or enjoying the outdoors, everything is steps away! Rare opportunity in downtown Kelowna! (id:60626)
Oakwyn Realty Okanagan
100 Kempenfelt Trail
Brampton, Ontario
Outstanding, freehold townhome with much attention paid to detail featuring a grand vaulted two storey foyer and 9 foot main level ceiling. Upgraded dark stained wood staircase with wrought iron pickets, brass chandelier. Featuring an open, modern design Living/dining and eat in chefs dream kitchen combination with espresso finished plank size laminate flooring throughout. Fluted wood wall feature with built-in floating white storage unit and modern chandelier. Upgraded kitchen with shaker style cabinetry including lit glass display cabinetry, crown molding, matted gold hardware, centre island with fluted wood panel, breakfast bar, quartz counters/quartz backsplash under valance lighting, extra large undermount sink, all stainless steel appliances, including a sleek design exhaust fan, walk out sliding door to patio. Three large bedrooms all seamlessly tied in espresso finish laminate flooring. Huge primary with a large walk-in closet/organizers, modern three piece ensuite with huge tempered glass separate shower Stall/rain shower head and handheld, matching quartz counter/undermount vanity sink. Upgraded main four piece bath with sliding glass doors/rain showerhead/handheld. Professionally finished lower level family room open concept kitchenette with open shelving, laundry room perfectly organized with backsplash feature, laundry tub, and shelving, pot lighting throughout, cold room, pantry, storage underneath staircase. Central vacuum, garage opener, interior garage access. Prime neighbourhood close to schools, parks, public transit, stores, spas, places of worship and recreation centers. Private fenced in yard with stone patio and flowerbeds. Attached on one side only by the garage allowing direct access to the backyard. This is a truly one of a kind opportunity to buy a completely upgraded, ready to move in condition home with a modern flare for luxury and functionality! Shows 10+++ (id:60626)
Century 21 Millennium Inc.
301 310 Salter Street
New Westminster, British Columbia
NEW PRICING & MOVE-IN READY! Welcome to Timber House by Aragon. This spacious 1,150 SF 2BR, 2 bath corner home offers lots of windows, natural light & a wide living/dining layout for flexible living & a large balcony. Modern, high-design interiors feature exposed CLT panels, wide-plank oak floors, black roller blinds & A/C. The sleek kitchen offers full size Fisher Paykel + Smeg appliances, quartz counters, matte black hardware. Spa-inspired baths feature heated floors, floating vanities & frameless glass showers. Building amenities include: Courtyard, gym, BBQ area, dog wash, 1 parking (EV-ready opt), 1 storage. Steps to the boardwalk, 12 min to DT New West, 30 min to YVR, 35 min to DT Van. OPEN HOUSE EVERY SAT TO MON 1-4PM OR BY APPT. (id:60626)
Oakwyn Realty Ltd.
6 - 24 Grapeview Drive
St. Catharines, Ontario
LAST ONE AVAILABLE! Welcome to "The Bernina" at Lusso Urban Towns, Where thoughtful modern design meets easy, upscale living in the heart of St. Catharines. Tucked into the sought-after Grapeview/Martindale Heights neighbourhood, this limited 16-unit community is about living well and staying connected. With trails, parks, shopping, excellent schools, and restaurants along Fourth Ave close by downtown and Port Dalhousie minutes away, you're never far from the action or relaxation. Inside 1891 square feet of finely crafted space, "The Bernina" spans two bright, open floors with 9-foot ceilings on the main and 8-foot upstairs ceilings, plus a high-ceiling basement with egress windows for added space and versatility. You'll find wide plank-engineered hardwood, durable porcelain and ceramic tiles, Berber carpets with a premium under padding, quartz counters, and custom cabinetry with dovetail joinery details designed to make every day feel more special. These "Energy Star-rated homes" don't just look good; they perform better, too, using 20% less energy than your average new build in Ontario. For a smooth, low-maintenance lifestyle, Lusso has you covered with exterior upkeep, snow removal, and irrigation, all included in your low monthly fees, freeing you up to enjoy your weekends. An open-concept floor plan floods the home with natural light, and a 14' x 10' covered rear deck offers the perfect spot for a bit of privacy with a view. Outside, modern stone, brick, and hardi plank give these townhomes their distinct curb appeal, while each home's paved driveway and private garage add that extra touch of comfort. You're in the heart of Niagara, where world-class wineries, top-notch golf courses, and scenic spots are practically at your doorstep. Plus, with Toronto just an hour away and Buffalo International Airport only 45 minutes out, you're well-connected to whatever adventure comes next. Live easy at Lusso Urban Towns, where every detail is built for the life you (id:60626)
Exp Realty
42 Westminster Avenue
Guelph, Ontario
Situated in the desirable St. George's Park area, 42 Westminster Ave rests on a 54 x 130 lot. This welcoming curb appeal invites you to an oversized front porch, the perfect spot for morning coffee. The spacious, carpet-free home opens to the living room, featuring a bay window, and continues into the kitchen. The updated kitchen offers stainless steel appliances, quartz countertops, modern cabinetry, and a dining space that opens to the backyard. Fully equipped, the mudroom has a powder room, convenient for families coming and going. Upstairs, there are three spacious bedrooms with large windows; the primary bedroom features a wood wall that camouflages a generous walk-in closet. The 4-piece bathroom features numerous updates, including a double-sink vanity, an enclosed glass shower, and a soaker tub. The basement space is ready for interpretation with a bathroom rough-in, office space, gas fireplace, and ample storage. The fully fenced yard receives afternoon sun, perfect for gardening and family barbecues. Freshly painted and pride of ownership throughout, this is the home you're looking for in Guelph. (id:60626)
RE/MAX Real Estate Centre Inc
1089 Quesnel Road
Kelowna, British Columbia
Effortless one-level living on a rare, creekside lot in the heart of Kelowna’s Lower Mission. This 3-bed, 2-bath plus den home sits on a large, south-facing property bordered on two sides by a tranquil artisan creek, offering privacy, shade, and space for family life. Located on a quiet residential street in a well-maintained neighbourhood, this home is just a short walk to Okanagan College, several schools, beaches, Pandosy Village shops, restaurants, hospital and medical services. Inside, enjoy a bright, functional layout with laminate flooring throughout. The kitchen overlooks the front yard and flows into the central dining area with a large window and chandelier. The spacious living room is anchored by a bay window, while the primary suite features a 3-piece ensuite and double-door closet. A second generous bedroom and den provide added flexibility for a home office or guests. The oversized laundry room leads to a single-car garage with built-in storage and yard access. Outside, a flat grassy front yard offers RV/boat parking, and the backyard retreat includes a concrete patio, hot tub (as-is), and two storage sheds under mature shade trees. Vacant and move-in ready—this is a unique opportunity for families, downsizers, or investors in a sought-after neighbourhood. (id:60626)
Unison Jane Hoffman Realty
28 Armagh Way
Ottawa, Ontario
**OPEN HOUSE SUNDAY, JULY 27 2-4PM** Welcome to 28 Armagh Way located near Mulligan Park near excellent schools, shopping, transit in family oriented Barrhaven. This single detached home features a bright open concept functional layout, with a grand entry and 4 generous sized bedrooms. The main level greets you to the spiral staircase, combined living and dining room, private family room with fireplace and an eat-in kitchen with plenty of cabinetry. The second level features a primary room with walk-in closet, 4-piece ensuite and 3 additional guest rooms and a guest bath. The finished basement features a 2-piece bath, recreation room and a utility room with laundry. The yard is landscaped with patio stone, fenced yard and awaits your backyard BBQ's and family gatherings! (id:60626)
Uppabe Incorporated
33 Mcfarlane Crescent
Centre Wellington, Ontario
Better than new! Welcome to 33 McFarlane Crescent, located in the sought after Summerfields Community, built with quality craftmanship and meticulously adored. Over 2500 sq.ft. of finished living space, 3 bedroom, 4 bathroom loving home with soaring ceilings and doors and an abundance of natural light throughout. Exquisite kitchen with stainless appliances, centre island and breakfast bar. Open-concept dining area, leads out to the ultimate backyard for entertaining. Post and beam, 2 tier covered deck with ceiling fan, is the perfect outdoor space for family and friends to gather day or night. Set the ambiance with outdoor lighting, fire table, patio furniture, BBQ and more. Back inside, the main floor also provides a seamless transition to living room, guest bathroom and sunken laundry/mud room off garage. The upstairs boasts 3 spacious bedrooms, oversized closets and shared 4 pc. bath. Luxury master bedroom with his and hers walk-in closets and 5 pc. ensuite bath with walk-in shower. Professionally finished basement with large rec room, cozy gas fireplace with stone mantle, 2 pc. bath and storage galore. This home is conveniently located, steps to the Cataract Trail and parks. Come see for yourself and explore the expansive amenities Fergus has to offer, including new Groves Hospital, recreation Sportsplex, many great restaurants and patios overlooking the banks of the Grand River, all the amenities you need in one small town ! Easy commute to 401 & GTA, Orangeville, KW and surrounding. Once you're here, you'll never want to leave! (id:60626)
Keller Williams Home Group Realty
302 Ginseng Street
Waterloo, Ontario
Welcome to 302 Ginseng Street in Vista Hills, Waterloo. Vista Hills combines natural beauty with everyday convenience, offering over 40 kilometers of trails, community parks, and close proximity to excellent schools and universities. Just minutes from The Boardwalk, you'll have easy access to shopping including Costco, as well as dining and entertainment options making this a vibrant and family-friendly neighborhood. Step inside this impressive home and you'll immediately notice the attention to detail—9-ft ceilings, pot lights, 6-inch baseboard trim, 8-ft doors, California shutters, and wide plank flooring throughout. The open-concept layout creates seamless flow, enhanced by custom built-ins and thoughtfully designed spaces. The kitchen is a true showstopper and perfect for both entertaining and daily living, featuring a 6-foot centre island with quartz countertops, a stylish glass tile backsplash, SS appliances, and a pantry. It connects perfectly to the great room, complete with a custom built-in entertainment unit, and the dining area with a garden door walk-out to a fenced backyard and a 24' x 16' stamped concrete patio—ideal for summer evenings and outdoor gatherings. The primary bedroom is a generous size and features transom windows, a walk-in closet with built-in organizers, and a luxurious ensuite with a double vanity and large glass walk-in shower with a rain head. The upper level is designed with family in mind, offering spacious bedrooms that the kids won’t outgrow, a full 4-piece bthrm, and a conveniently located laundry room—exactly where you need it most. A contemporary black-stained staircase railing connects all levels, leading down to the professionally finished rec room. Here you’ll find quality broadloom, another custom wall-to-wall entertainment built-in, a designated space perfect for a home office, and a stylish 2-piece powder room with floating vanity. This home offers comfort, space, and modern style in a truly unbeatable location. (id:60626)
RE/MAX Twin City Realty Inc.
7320 Prasmount Place, Agassiz
Agassiz, British Columbia
UNBEATABLE VALUE in Agassiz! This beautifully UPDATED detached home features an OPEN-CONCEPT main floor with VAULTED CEILINGS and BREATHTAKING VIEWS of MOUNT CHEAM from a LARGE BACK DECK. Enjoy a PRIVATE BACKYARD, a BRIGHT DEN on the main (could be a 4th BEDROOM), and three SPACIOUS BEDROOMS upstairs including a LUXURIOUS PRIMARY with ENSUITE and WALK-IN CLOSET. Central A/C, GAS FIREPLACE, and BUILT-IN VACUUM add comfort and convenience. A HUGE TANDEM 4-CAR GARAGE offers access to a 550?sq.?ft. 5' CRAWLSPACE"”perfect for STORAGE or a WORKSHOP. Steps from a PARK in a FAMILY-FRIENDLY area! Book your viewing TODAY! (id:60626)
Century 21 Creekside Realty (Luckakuck)
406 Provence Avenue
Russell, Ontario
Welcome to this stunning single-family 3+1 bed, 4 bath home nestled in the heart of Embrun! This beautifully upgraded Melrose model offers a seamless blend of modern design and everyday comfort. Step inside to discover an open and airy main floor featuring rich hardwood flooring and an abundance of natural light. The chef-inspired kitchen is a true highlight, showcasing sleek quartz countertops, a spacious pantry, and a charming breakfast nook complete with a custom coffee station. The adjacent living area is warm and inviting, centred around a striking stone wall with gas fireplace, ideal for cozy evenings. Upstairs, you'll find three generously sized bedrooms, each with its own walk-in closet. The luxurious primary suite offers a spa-like retreat with a double vanity, walk-in glass shower, and soaker tub. A convenient second-floor laundry room and an additional full bathroom complete the upper level. The fully finished basement expands your living space with a large family room, an additional bedroom, a full 3-piece bathroom, and storage/utility room. Step outside to an oversized backyard oasis featuring a spacious stone patio with a gazebo and an above-ground pool, perfect for entertaining or relaxing on warm summer days! (id:60626)
Century 21 Synergy Realty Inc
3657 Woodruff Crescent
Mississauga, Ontario
Welcome to this charming family home located at 3657 Woodruff Crescent, Mississauga. Situated on a large 50 x 120-foot private lot on a peaceful street, this home offers the perfect blend of comfort and convenience. Featuring a cozy living room, spacious rooms, and a finished basement with two bedrooms, its ideal for families of all sizes. Enjoy the privacy of a huge fenced backyard and a long private driveway, offering plenty of space for outdoor activities and parking. The finished basement provides ample potential for personalization. The quiet and convenient location is just minutes from all essential amenities, including major highways, schools, shopping plazas, and public transit options. You're also within walking distance to Westwood Mall, the community center, and the Malton GO Station. With Pearson International Airport nearby, this home offers easy access to travel and daily necessities. Dont miss out on this fantastic opportunity to own a beautiful home in a prime location (id:60626)
RE/MAX Gold Realty Inc.
3626 Claxton Pl Sw
Edmonton, Alberta
Beautifully finished home in Chappelle, designed for multi-generational living or effortless income potential. Move-in ready with quick possession available, it offers a lifestyle of comfort, flexibility, and opportunity. The main level features a bright open-concept layout where the kitchen, dining, and living areas blend seamlessly, ideal for connection and entertaining. A sleek linear fireplace adds warmth, while the kitchen offers a generous pantry and access to the back deck from the dining space. A bedroom with cheater ensuite, den, full laundry room with sink, and interior access to the triple (tandem) attached garage complete the main floor. Upstairs, retreat to a spacious primary suite with a five-piece ensuite and walk-in dressing room, along with two additional bedrooms, a full bath, and a family room above the garage. A separate-entry legal suite below adds even more flexibility, with three bedrooms, two full baths, laundry, kitchen, living room, and storage. Designed to live, grow, and earn! (id:60626)
Sotheby's International Realty Canada
13 Fieldstone Link
Balzac, Alberta
Discover estate home living in Goldwyn, where spacious lot sizes and the freedom of prairie estate living await. This stunning community combines the luxury of open space with the convenience of nearby city amenities. Ideally located with scenic views of the Rocky Mountains and breathtaking prairie-sky sunsets, Goldwyn offers residents the perfect blend of privacy and rustic beauty in a rural setting, all within easy reach of urban life. Introducing the Grayson by Akash Homes, a masterpiece of design and comfort with 2,462 sq ft of elegantly crafted space. This luxury home features 3 bedrooms, 2.5 bathrooms, and a primary suite designed for relaxation, complete with dual sinks, a separate tub and shower, and an expansive walk-in closet. The second floor boasts a convenient laundry room with a sink and a spacious bonus room for additional living space. Embrace a new standard of estate living at Goldwyn—where countryside charm meets contemporary luxury. **PLEASE NOTE** PICTURES ARE OF SHOW HOME (DIFFERENT MODEL; SIMILAR FINISHES); ACTUAL HOME, PLANS, FIXTURES, AND FINISHES MAY VARY AND ARE SUBJECT TO AVAILABILITY /CHANGES WITHOUT NOTICE. HOME IS UNDER CONSTRUCTION. (id:60626)
Century 21 All Stars Realty Ltd.
3446 Marine Ave
Powell River, British Columbia
This stunning Powell River home has been lovingly cared for and it really shows. The ocean view takes your breath away with Texada Island in the background while sitting in an area known for its outdoor recreation and friendly laidback vibe. Looking for that special home that offers a great opportunity for a home based business boy do we have the garage for you. Garage measures 32.5 x 24 ft, has twin 8 ft high insulated doors, a serious compressor plus views of ocean too. RV parking included. Inside we have an oak cabinet kitchen with island, separate breakfast ledge & ample counter space. The flooring throughout is exquisite with accent border in hardwood. The dining room is super cozy with its double sided gas fireplace, room for big table and superb ocean view. The living room enjoys a fireplace with an incredible white mantle. Coved ceilings are nice and again ocean view galore. Full baths on main have been totally remodeled. Lower level is close to suite ready & income earner (id:60626)
Century 21 Harbour Realty Ltd.
100 Acorn Way
Cambridge, Ontario
Wow, This Is An Absolute Showstopper And A Must-See! ,This Stunning 3 Bedroom 4 Bathroom Fully Detached Home Offers Luxury, Space, Huge backyard with patio and garden shed. Offers Everything You Need For Comfort And Convenience, or Relaxing. Gleaming Hardwood Floors Throughout Main Floor Make This Home. The Kitchen Is A Highlight, Featuring Granite Countertops, Backsplash, And Stainless Steel Appliances. The Master Bedroom Serves As A Private Retreat, Boasting A Walk-In Closet And A Luxurious 4-Piece ensuite. All Bedrooms Are Generously Sized, Offering Comfort And Functionality. Porcelain Tiles in laundry & one bathroom. The Finished Basement with huge Recreation room with washroom and pot lights. Conveniently Located Close To Parks, Schools, Shopping. (id:60626)
RE/MAX Realty Services Inc.
135 Knight Street
New Tecumseth, Ontario
Step into this beautifully maintained detached home, freshly and professionally painted throughout, ready for you to move in and enjoy. A bright and welcoming foyer greets you with soaring ceilings and elegant iron picket railings, setting the tone for the stylish interior. Upstairs, you'll find four generously sized bedrooms and two full bathrooms, perfect for a growing family. The main floor features an open-concept kitchen with ample cabinetry, seamlessly connected to a formal dining room and a spacious living area, ideal for both everyday living and entertaining guests. A convenient two-piece powder room completes the main level. Enjoy the warmth and durability of hardwood flooring and ceramic tiles throughout the main floor and staircase, while plush carpeting in the bedrooms provides added comfort. Custom window coverings enhance the homes sophistication, and a separate laundry room with a utility sink adds everyday practicality. Step outside to a fully fenced backyard, offering privacy and a safe space for children or pets to play. Located just steps from the New Tecumseth Recreation Centre and arena, and only a 5-minute drive to the shopping centre, hospital, and Honda plant, this home offers the perfect blend of comfort, style, and convenience. (id:60626)
International Realty Firm
34 Dalewood Avenue
Hamilton, Ontario
Ideally located within walking distance to McMaster University, this spacious detached home is perfect for students, investors, or anyone seeking a turn-key property in a highly desirable neighborhood. Featuring 4 + 3 generous-sized bedrooms and 3 FULL bathrooms, this freshly painted home offer sample living space and flexibility for a variety of lifestyles. NEW washroom 2024. NEW kitchen 2022. 2 NEW SS fridge. The separate basement entrance provides excellent potential for rental income Enjoy the convenience parking for up to 3 vehicles. Inside, you'll find large bedrooms, a well-maintained interior, and a home that's ready to move in. Whether you're looking to live, rent, or both, 34 Dalewood Ave delivers on space, location, and opportunity. (id:60626)
Century 21 Regal Realty Inc.
344.5 Richmond Street
London East, Ontario
Welcome to 344.5 Richmond Street, an exceptional mixed-use investment opportunity offering a compelling 6% + cap rate at the asking price.This property features two newly renovated one-bedroom residential units, currently vacant, allowing the buyer to select tenants at market rates and a recently tenanted commercial unit on a 5-year lease. The property has undergone significant upgrades, including a brand-new roof (2024), as well as plumbing and electrical enhancements. Each unit is equipped with separate hydro meters and baseboard electric heating, leaving the landlord responsible only for water expenses. BONUS: Vendor willing to provide a first-position VTB! Located in a prime downtown area, this property offers exceptional returns and endless potential. Don't miss out on this outstanding investment opportunity! (id:60626)
Exp Realty
#4106 10360 102 St Nw
Edmonton, Alberta
Experience elevated urban living on the 41st floor of THE LEGENDS in Edmonton’s vibrant Ice District. This luxurious residence offers breathtaking panoramic views and refined modern finishes throughout. The sleek kitchen features white lacquer cabinetry, quartz countertops, and premium appliances. The thoughtfully designed layout includes two spacious bedrooms, each with its own ensuite, a versatile den or office, a stylish guest bathroom, and convenient in-suite laundry. Step outside to enjoy two private balconies. Residents enjoy access to 24-hour concierge service, Archetype gym, indoor pool, spa, and some of Edmonton’s finest dining—all just steps from your door. An unparalleled lifestyle in the heart of the city. (id:60626)
Maxwell Challenge Realty
101 2121 W 6th Avenue
Vancouver, British Columbia
Fully renovated, smart-tech-ready, and located in the heart of Kits! This legal 2-bedroom home boasts $80,000 in upgrades: smart lighting, new flooring, smooth ceilings, a custom kitchen with flow-over bar, spa-style bathroom with heated anti-fog mirror, USB-C outlets throughout, and much more. The well-managed building has been extensively updated with a full rainscreen, new exterior patios, copper wiring, parkade waterproofing, new fob/intercom system, and more. Includes 1 parking stall, with 2 more available for $50/month each. Walk to Kits Beach, West 4th, and the future SkyTrain! (id:60626)
Exp Realty
6719 95 Av Nw
Edmonton, Alberta
Unrivaled Luxury and Space in Ottewell! This stunning, fully renovated 6-bed, 4-bath home offers an unparalleled living experience, perfect for large families. The open-concept kitchen seamlessly connects to dining/living areas, featuring sleek finishes and a fridge with ice maker – ideal for entertaining. Indulge in the luxurious Jack & Jill ensuite with a rainfall shower. A main-floor laundry adds convenience. The large, finished basement, bathed in light, is an ideal entertainment hub. Peace of mind comes with extensive upgrades: a new 2-stage furnace, large hot water tank (passive recirculation), and updated plumbing (new sewer line, backwater valve). The electrical system is completely new with a new panel/rewiring. Outside, a brand new driveway enhances curb appeal. The heated 2.5-car garage (new furnace) offers year-round comfort/workspace. This masterpiece is a testament to quality craftsmanship and thoughtful living. Don't miss your chance to call it home! (id:60626)
Exp Realty
188 Island Road
Toronto, Ontario
Welcome to this bright and spacious bungalow, where timeless charm meets everyday comfort. Original slim plank hardwood floors add warmth and character throughout, while the sun-filled living and dining room with a cozy fireplace create the perfect space to relax and entertain. Currently situated as a 2 bedroom. This home offers easy conversion back to a 3 bedroom home, if requested as a condition of the new owner, allowing you to shape the space to suit your lifestyle. Step outside to a private backyard, ideal for summer gatherings, garden lovers, or quiet evenings on the patio.The lower level, accessible through both a separate back yard door and an entrance from the garage, features a finished generous size basement complete with recreation room with stone fireplace, a kitchenette, and a 3 pc bathroom, making it perfect for the in-laws or space for extended family. Nestled in a sought after family-friendly neighbourhood, you're just minutes from parks, scenic trails, the waterfront, local dining, shops, TTC, GO transit, and Hwy 401. (id:60626)
Royal LePage Connect Realty
8258 Viola Place
Mission, British Columbia
Welcome to this beautifully maintained and versatile home, tucked away on a quiet cul-de-sac in the heart of Mission. Sitting on a 12,000 sq ft lot, this property offers RV parking, privacy, and endless potential - perfect for families, investors, or multi-generational living. Upstairs features new flooring and a bright and functional layout, including 3 bedrooms. Downstairs, you'll find a 2 bed suite with separate entrance and outdoor area. Step into the back and fall in love with the expansive yard: a deck for summer BBQs, a cozy fire pit, detached WORKSHOP with power, covered storage area, and even a whimsical tree house for the kids. Don't forget the lush blueberry bushes - fresh berries right in your backyard! Homes like this don't come up often - especially in such a prime location. *CITY is fixing driveway and new furnace included!* (id:60626)
Century 21 Creekside Realty Ltd.
1461 County 10 Road
Cavan Monaghan, Ontario
First time on the market, an impeccably maintained all-brick bungalow on just over an acre! Backing directly onto Maple Leaf Park, this one-owner home offers a rare blend of privacy and convenience. Located just outside Millbrook with easy access to Hwy 115, its an ideal setting for those who value both nature and convenience. The property features a small apple orchard, a renovated main-floor bathroom, some updated windows, and a fully finished basement completed in 2025. The entire home has been professionally waterproofed with a lifetime warranty for peace of mind. Currently heated by electric baseboards, the home is already ducted and equipped with central air, allowing for a simple conversion to gas heat. Secondary detached garage with electricity offers flexible space for a workshop, home gym or studio! (id:60626)
Royal Heritage Realty Ltd.
272 Woodley Crescent
Milton, Ontario
Welcome to 272 Woodley Crescent, a beautifully maintained 3-bedroom, 3-bathroom end-unit townhome offering an open-concept layout and stylish upgrades throughout. The main floor features hardwood flooring, a bright living room with a gas fireplace, and a modern kitchen with professionally painted cabinets, stainless steel appliances, a breakfast bar, and walkout to a fully fenced backyard complete with a heat-resistant composite deck, outdoor kitchen, hot tub, and gas line for BBQ or fire table. A convenient 2-piece powder room completes the main level. Upstairs, the carpeted second floor includes three spacious bedrooms, including a primary suite with a walk-in closet and 3-piece ensuite, as well as a shared 4-piece bath. The fully finished basement adds versatile living space with a rec room and bonus room ideal for an office or guest suite. Additional features include exterior pot lights, central vac, an oversized A/C unit, commercial-size washer/dryer, backup sump pump with marine battery, and wireless security camera system. This move-in ready home combines function, comfort, and outdoor enjoyment in one of Miltons most desirable neighbourhoods. (id:60626)
Royal LePage Real Estate Associates
174 Harrison Place
Port Stanley, Ontario
Welcome to Port Stanley, a beautiful Lake Erie waterfront community. This formal 2 story feels warm and inviting as soon as you open the door. The 1"" thick Virginia Plank floors and custom open tread staircase and original light fixtures set the stage for the cozy feeling of this home. Floor to ceiling glass on both levels for incredible waterfront views. 4 bedrooms, 2 full baths, family room with fireplace, formal dining, new kitchen with breakfast nook all add to this homes charm. The views from the second floor bedrooms and walk out balcony cannot be described you must come and experience it. This home is on the quiet side of Port Stanley with gently rolling walkable streets, pet friendly and great neighbors. The yard is set up for minimal care, turf ""grass"" pond/waterfall/ flag stone paths, and gorgeous perennials complete this great home/ or cottage get away with minimal maintenance. (id:60626)
Deerbrook Realty Inc.
56 Hansford Drive
Brantford, Ontario
Welcome to 56 Hansford Drive, a spacious all-brick 2-storey home located in one of Brantford's most family-friendly neighbourhoods. This beautifully maintained 4-bedroom, 3-bathroom home offers around 2,000 sq ft of finished living space, ideal for families, investors, or multigenerational living.Inside, you're welcomed by a bright open-concept layout, featuring large windows, elegant laminate flooring, and a warm neutral palette throughout. The formal living room, separate dining area, and cozy family room with a gas fireplace create a functional and inviting main level.The eat-in kitchen includes stainless steel appliances and sliding doors that lead to a fully fenced backyard with a natural gas BBQ hookup-perfect for outdoor entertaining.Upstairs, the generous primary suite offers a walk-in closet and a private ensuite bath with a deep soaker tub. The home also features a finished basement with a separate entrance-ideal for rental income, an in-law suite, or extra living space.Located just minutes from Highway 403, parks, schools, and shopping, this home offers easy access to commuters heading to Toronto or Hamilton. Don't miss out on this opportunity to make this your dream home. (id:60626)
Exp Realty
36 Woodland Crescent
Tillsonburg, Ontario
Custom home by DALM construction! This walk-out bungalow is certain to impress with extensive renovations and improvements. Located in North Tillsonburg, this established neighbourhood is highly sought after; with excellent proximity to grocery, shopping, HWY 401, medical, schools, complex, golf, trails, and more. Upon arrival, you'll be impressed by the home's stunning curb appeal. From the stone interlock driveway, to the meticulous landscaping and beautiful facade. Entering through the front door, you feel welcomed by the spacious foyer, making a convenient arrival for guests. To the right of the foyer is the living room with vaulted ceiling and an abundance of natural light. Plus, there's a main floor laundry/mudroom for daily living, which offers access to the heated double car garage with wiring for 2 electric car chargers! At the rear of the home is an oversized eat-in Chef's kitchen showcasing custom milled cabinetry, stainless appliances, hard surfaced counters for food prep, and access to the rear deck with powered awning. Down a quiet corridor are three bedrooms on the main level, with 4 pc. guest bath. The Primary bedroom has a dedicated 3 pc. ensuite bath. The lower level doubles your living space and is a WALK OUT to the beautiful waterproof covered patio, wrought iron fenced backyard with an oversized shed. You will find the lower level doesn't feel at all like a basement! Here you will find a large finished family room with a new electric fireplace, 2 additional bedrooms (with option for a sixth), third full bathroom, loads of storage, mechanical room (all HVAC recently updated) and a workshop. The downstairs is also kitchen ready should you choose! The list of benefits to this home goes on, and on, and on! But WAIT, there's more! A nearly maintenance free MicroFIT solar system on the 40 yr shingle roof (w/ gutter guards) generates +/-$9,000 per annum. Money for you, the homeowner! Do not miss your opportunity to own this beautiful custom home. (id:60626)
Royal LePage R.e. Wood Realty Brokerage
631 Lawrence Street
Cambridge, Ontario
Attention Investors, First-Time Home Buyers, Renovators. This large up/down legal duplex with separate utility meters for each unit is ready for you. Live in one apartment and collect rent from the other! The brand new main floor offers a spacious two-bedroom unit with access to the backyard, a well-laid-out entrance/mudroom, and a back deck. The second floor is rented for $1,875 and has a well-appointed two-bedroom unit with a main street entrance, a large front porch, and a sizable second-floor porch. The property has great curb appeal, featuring a huge, deep lot measuring 49.59 ft by 199.02 ft. Located in a mature residential neighborhood, only a few blocks from downtown Preston, with easy access to Hwy 401. Surrounded by many city parks, green spaces, and close to the Grand River. Engineered stamped drawings to convert the property into a legal triplex by renovating the basement are available. This is a fantastic opportunity for a savvy investor or first-time home buyer, with major upside potential. (id:60626)
Royal LePage Real Estate Services Ltd.
2622 Lighthouse Lane
Pender Island, British Columbia
Architect-Designed Island Gem! 2 Bed | 3 Bath | Ocean Glimpse This custom West Coast home offers quality, comfort, and natural beauty at every turn. Designed to maximize light, views, and airflow, it features main-level living with 2 bedrooms (including primary with ensuite & walk-through closet), maple hardwood floors, granite counters and an airtight wood stove. The sunny south-facing deck offers an ocean glimpse, while the lower level provides flexible space for guests, hobbies, or a home office-with walk-out access. Outside, enjoy fruit trees, a pond, rockscape gardens, all tucked into a peaceful, partially fenced setting. Includes cedar shingles & matching carport. Low moorage rates available at Thieves Bay Marina. Live comfortably, beautifully, and efficiently-this one has it all. (id:60626)
RE/MAX Lifestyles Realty
4 - 465 Pinebush Road S
Cambridge, Ontario
*Sale of Business* 2,788sf plus Finished 2nd Floor Mezzanine of 400sf. Excellent Opportunity to Acquire a Warehouse and a First Class Quartz, Natural Stone, Porcelain Manufacturing Business with over 14 years of Experience. Specialized in Countertops, Floors, Walls, Fireplaces, Kitchens, Bathrooms, Showers and much more. This Modern And Innovative Company provide The Highest Quality Production For Residential, Custom Homes, Builders and Commercial Projects. Turn Key Operation Business fully operational with the Best Equipments and have Very Low hours. Excellent Skilled Employees. Many returning clients. Amazing Social media exposure, Check Website www.stonevisiongranite.com, Great Revenue, Highly Profitable and Clientele. Beautiful Selection of First Quality Porcelain, Quartz and Natural Stone Slabs supplied by the best suppliers and in Inventory. 2,788sf plus Finished 2nd Floor Mezzanine of 400sf with separate entrance, kitchen and washroom possibly suitable for 2nd Business rental income that could be Office, Meeting room, Entertainment etc (id:60626)
Sutton Group Realty Systems Inc.
17 6478 121 Street
Surrey, British Columbia
Discover this duplex-style end unit in sought-after Sunwood Gardens! This 3-bed, 3-bath townhouse offers 1,700 sq.ft. of living space. The main floor features a bright living room with a gas fireplace, a dining area opening to a private south-facing patio, a family room, and a breakfast nook. Upstairs, enjoy spacious bedrooms, including a master suite with a walk-in closet and ensuite. Perfectly located near Sequam School, transit, highways, and shopping! (id:60626)
Royal LePage Global Force Realty
6 7328 Morrow Road, Agassiz
Agassiz, British Columbia
Tucked away on a quiet Agassiz street, this stylish 4-bedroom + den home is the perfect mix of comfort and design. The open kitchen boasts quartz counters and stainless appliances, leading into a bright living area with soaring ceilings, gas fireplace, A/C, and automated blinds up high. The main floor includes the primary suite with a spa-like ensuite, a second bedroom, full laundry, and access to a double garage. Upstairs offers two more bedrooms, a loft-style flex space, full bathroom, and views of Mt. Cheam. Outside, enjoy a private, west-facing yard with no rear neighbours and a covered patio plumbs for a natural gas BBQ! A low-maintenance gem close to everything! (id:60626)
RE/MAX Magnolia

