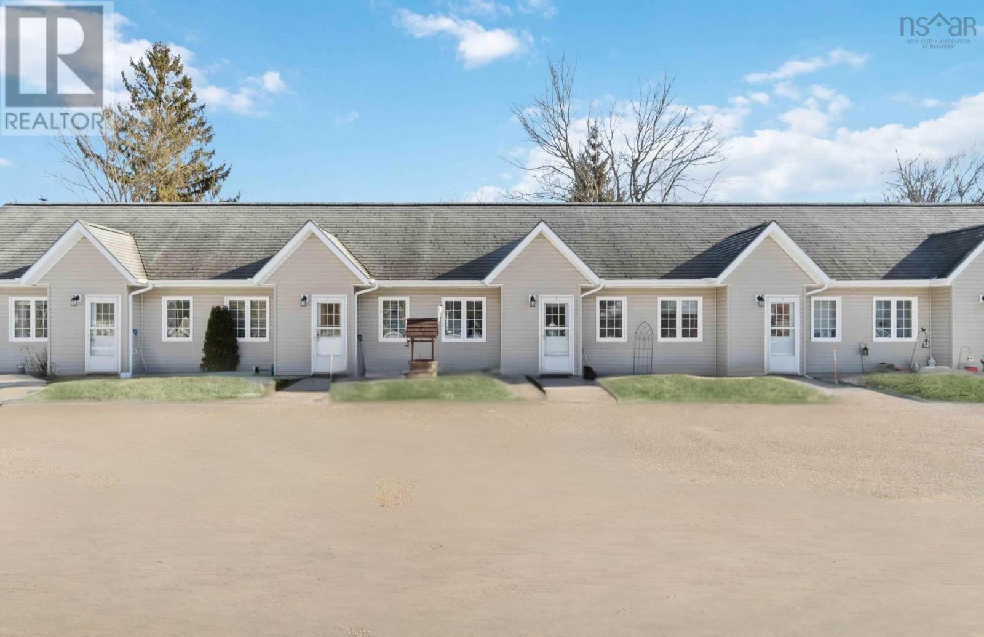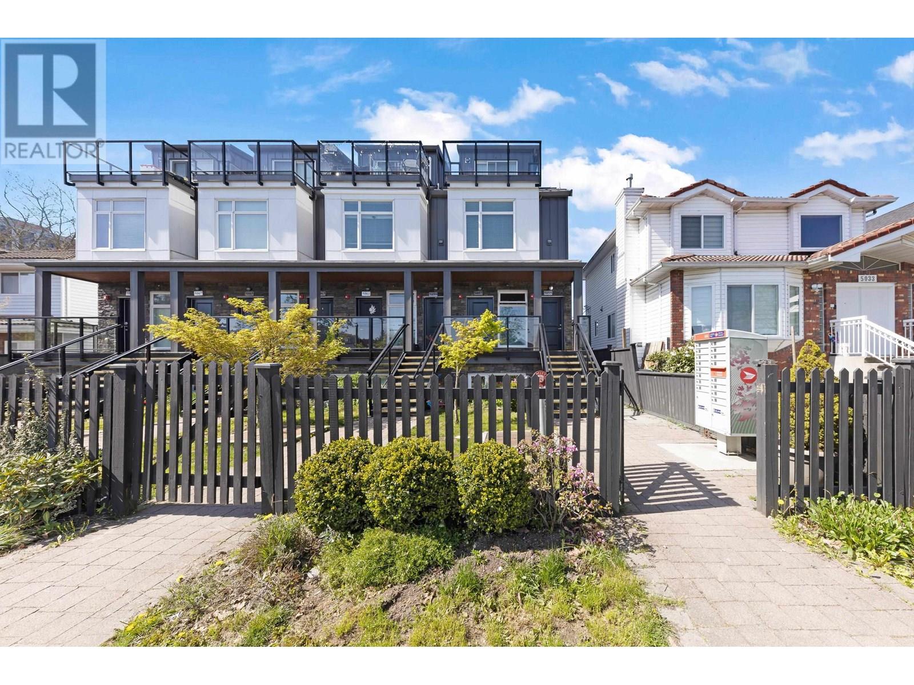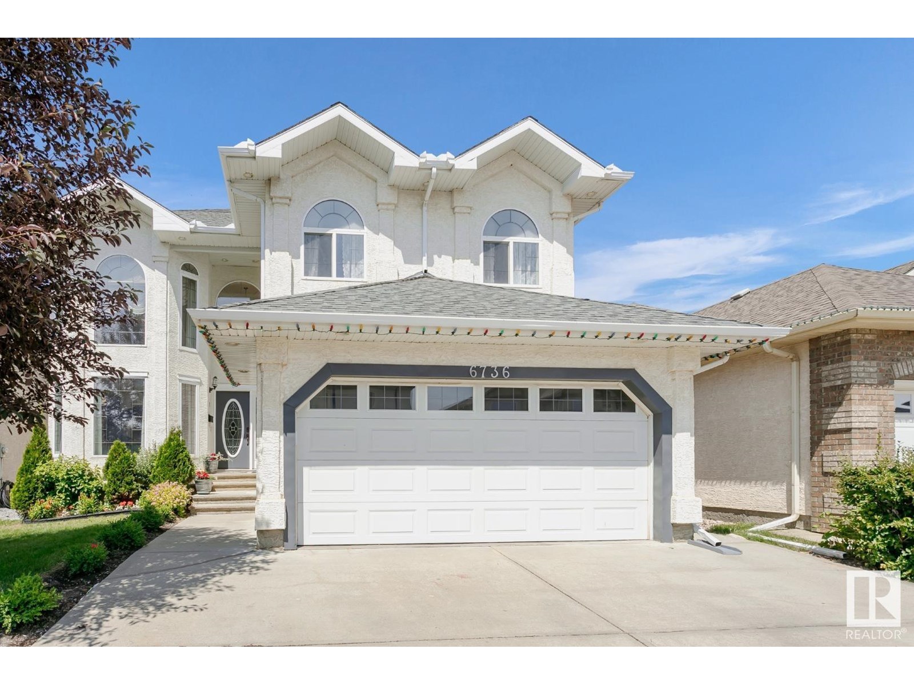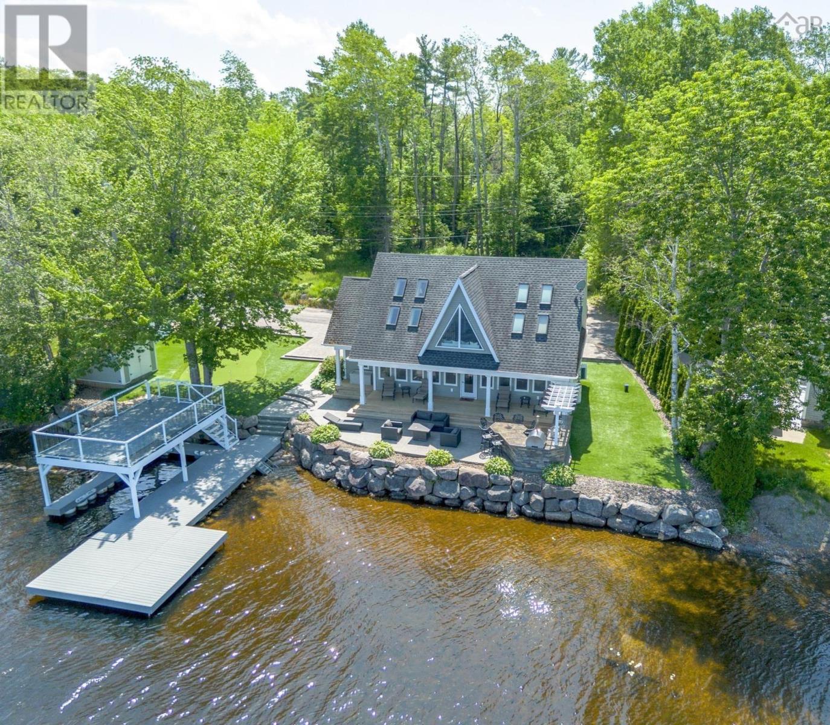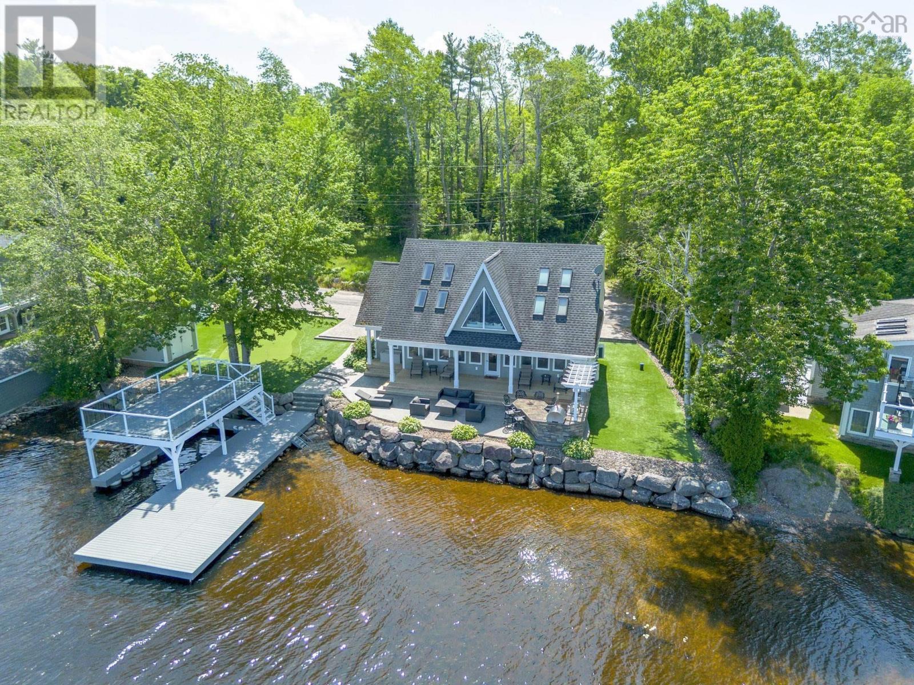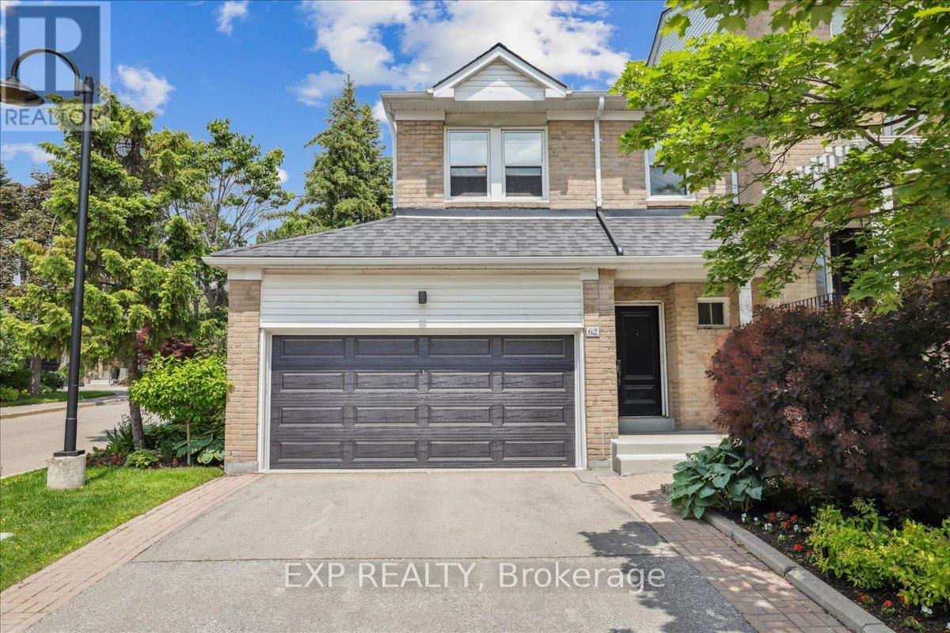156 Rainbow Falls Manor
Chestermere, Alberta
Welcome to your dream home in the heart of Rainbow Falls, Chestermere! This stunning 2,336 sq ft property offers a rare opportunity to enjoy peaceful pond-side living with breathtaking west-facing sunsets and direct access to nature.Step inside to discover a spacious and thoughtfully designed layout featuring 3 bedrooms, 2.5 bathrooms, a bonus room upstairs, and an attached double car garage. The bright and airy main level is filled with natural light and showcases expansive pond views. From the main living area, step out onto a spacious deck built for entertaining, where you can host summer barbecues or unwind while overlooking the water.Upstairs, the well-appointed bedrooms provide privacy and space, while the bonus room offers the perfect area for a family room or playroom. The unfinished walkout basement presents endless opportunities to expand your living space—all while enjoying serene pond views.Enjoy a lush, low-maintenance yard with a built-in irrigation system, and stay comfortable year-round with dual furnaces to keep you warm and cozy through the winter months.Located in one of Chestermere’s most desirable communities, this home perfectly balances style, comfort, and natural beauty. (id:60626)
RE/MAX Key
1486 Magee Drive
Kingston, Nova Scotia
Calling all investors! Have you been looking for a low-maintenance investment? Look no further. This beautiful 5-unit building, constructed in 2007, is built on a slab with heated floors! All tenants pay their own Utilities 4 tenants pay $900 a month in rent each. 1 tenant pays $1400 Located in the thriving community of Kingston, Nova Scotia, it is only 5 minutes from CFB Greenwood, 1.75 hours from the airport, and just minutes away from many cafes, restaurants, parks, shopping, and much more. (id:60626)
Exit Realty Town & Country
17 53026 Rge Road 43
Rural Parkland County, Alberta
Your dream lakefront home awaits! Located on the stunning north shore of Lake Wabamun, this modern property offers breathtaking lake views, an oversized garage, and unbeatable tranquility. Just minutes from the Village of Wabamun and less than an hour from Edmonton, this is the perfect getaway for commuters or a peaceful retirement retreat. With over 1,600 sq ft of open-concept living space, vaulted ceilings, and high-end finishes, this home blends luxury and comfort. Host family gatherings, or enjoy the cozy ambiance for two. In addition to a second bedroom the flexible office space doubles as a guest room, and the heated garage is ideal for hobbyists seeking a workshop along with accommodating 2 cars. Step out from the south-facing living room or master bedroom onto a fully screened-in deck, where serene views of the park like reserve and lakefront will melt your stress away. This is your chance to own a piece of paradise. Act now—your lakeside retreat is waiting! (id:60626)
RE/MAX Real Estate
745 Huntington Drive
Kamloops, British Columbia
Imagine waking up to hillside views, sipping coffee on the deck, picking fresh raspberries from your garden, or soaking in the hot tub after a morning run along the Rivers Trail. 745 Huntington Drive offers a lifestyle that’s as peaceful as it is flexible. This well-maintained property offers exceptional outdoor living, a studio suite, a detached/garage shop, a pool and hillside views. The self-contained studio suite includes a separate entrance, laundry, and full bath, making it ideal for a mortgage helper, guests, short-term rental if you wanted flexibility, or easily open it back up to the main part of the home. The outdoor living space and backyard stand out with a covered deck that steps down to a pool with wraparound deck & hot tub making this the perfect place for entertaining and summer relaxation. The large, flat lot includes a pear tree, raspberry bushes, grapevine, and a vegetable garden with plenty of space to play or plant more. Inside, you’ll find 3 bedrooms, a full bathroom, spacious living room with wood-burning fireplace, and a door that gives easy access to the deck. The lower level offers a spacious rec room with gas fireplace (could easily add a 4th bedroom here), bright laundry area, and an additional storage room. The detached garage (built in 2017) is bright with windows and ideal for a workshop or hobbyist. Located close to Centennial Park, river trails, schools, shopping, and transit—this is a home with room to grow and enjoy. (id:60626)
Royal LePage Westwin Realty
5055 Earles Street
Vancouver, British Columbia
Beautiful, Bright Corner Unit in the Heart of Norquay Park! Located in Vancouver´s highly desirable Norquay Park neighbourhood, this stunning and cozy corner home is just steps from Kingsway - within walking distance to shops, restaurants, the SkyTrain station, and transit. This well-designed and beautifully built 3-bedroom, 2-bathroom residence offers a functional layout with high-quality finishes, including quartz and granite countertops, laminate flooring, stainless steel appliances, and more. Enjoy abundant natural light throughout, thanks to the corner location, making the space feel bright and inviting. Step out onto the spacious patio to take in breathtaking city and mountain views - perfect for relaxing or entertaining. Still under warranty f . Don´t miss out - call today!!!! (id:60626)
Sincere Real Estate Services
6736 11 Av Sw
Edmonton, Alberta
Gorgeous vey well maintained 6 Bedroom with potentially 8 Bedrooms by utilizing other basement rooms , 6 Bath 2-storey located in the Edmonton SW Community of Summerside. Main features include a living room, formal dining area, island kitchen with loads of cupboard space, family room, office that can be used as a bedroom leading to a 4-piece bath. Upper level has 4 spacious bedrooms, with the primary having a 5-piece en-suite and a walk-in closet, and 2 of the bedrooms share a Jack & Jill 4-piece bath. As well, there is a 5-piece family bath. The basement is fully developed with a separate entrance to an in-law suite with a kitchen, dining area, living room, 2 additional bedrooms, a 4-piece and a 2-piece bath, a family room and a laundry room. Comes with a double attached garage, gorgeous landscaped back yard and a deck. What a great place to call home and is a real pleasure to show. (id:60626)
Royal LePage Noralta Real Estate
34 Q8 Road
Lake George, Nova Scotia
This amazing waterfront property has been meticulously maintained! Its located within 20 minutes to shopping, Hwy # 101 access, CFB Greenwood & more. It offers 110+/- of water frontage. The outdoor kitchen was professionally installed, offering gleaming concrete countertops, a built-in sink, cooktop, bar fridge, BBQ & even a pizza oven. Several people can comfortably sit at the counter. Not a blade of grass is found on this property. The owners have had turf, including a putting green & sand trap professionally installed. The veranda pillars, dock, paver stone parking spaces, stamped concrete walkways & patio, truly make this pristine property a breeze to maintain. Strategically placed fence panels along the property line offer privacy. The 36 covered verandah offers lots of space for seating & shelter on a rainy day. Inside this home, youll find a custom kitchen that is well equipped with many extras, including a 4.5 x 9 island, complete with storage on both sides, a built-in bar fridge & dishwasher and a double sink. The cabinets themselves include many extras. The fridge, stove, OTR microwave, bar fridge & dishwasher all remain. The dining space offers expansive windows looking out over the water. Its currently being used as a sitting area, but could easily accommodate a long harvest table. A full bath with remaining washer & dryer is found on the main living area next to the Primary bedroom. This room is equipped with a walk-in closet. It could also be used as a living room, but the 366 covered verandah is just steps away, expanding your living space. Upstairs youll find an open gathering space, boasting cathedral ceilings. Three more bedrooms and a second bath are also found on this level. This home is equipped with in-floor heat and two heat pumps with four heads. Three of the heads were installed in 2023. The Central vac makes cleanup a breeze. The wonderful yard is great for family BBQs, entertaining & making memories. (id:60626)
Royal LePage Atlantic (New Minas)
4866 Glen Eagle Drive
Fairmont Hot Springs, British Columbia
Welcome to your Stunning Retreat on the first fairway of Riverside Golf Course, located between the Rockies and Purcell's with SPECTACULAR GOLF COURSE & Mountain Views from EVERY window. This FULLY DEVELOPED walk-out offers INCOME Potential!10ft ceilings on the Main with gas fireplace & lower wood burning! The BRIGHT GRAND, OPEN-plan living, dining, and kitchen areas are ideal for entertaining, with bar seating, skylight, DRAMATIC full-length covered balcony perfect for year-round BBQs. Main level 2 bedrooms & 2 baths including a luxurious ensuite with oversized steam shower, walk-in closet and Direct access to Covered Deck area! Convenient Main floor Laundry and Main bath for Guests which is MASSIVE! The lower level features a SPACIOUS family room, wet bar, 1 bedroom + den, 1 bath, and opens to a finished VIEW PATIO. HERE it is POTENTIAL INCOME suite offers a full kitchen, living area, bedroom, bath, laundry, and private outdoor access. Oversized HEIGHT & WIDTH heated double garage with lofts & ample driveway parking. Nearby: lakes, rivers, hiking/biking trails, ski hills, Legacy Trail, and Fairmont Hot Springs. Walk to golf, shops, restaurants, and amenities. 4 bedrooms + den, 4 baths, 2 kitchens, 2 laundry rooms, + wet bar. Includes: 3 fridges + mini, 2 stoves, 2 dishwashers, 2 microwaves, 2 washer/dryer, garburator, vacu-flo, garage opener, and underground sprinklers. LIVE YOUR BEST LIFE YEAR ROUND OR USE IT AS YOUR RELAXING MOUNTAIN VACATION HOME IT IS MOVE IN READY! (id:60626)
RE/MAX Elk Valley Realty
34 Q8 Road
Lake George, Nova Scotia
This amazing waterfront property has been meticulously maintained! Its located within 20 minutes to shopping, Hwy # 101 access, CFB Greenwood & more. It offers 110+/- of water frontage. The outdoor kitchen was professionally installed, offering gleaming concrete countertops, a built-in sink, cooktop, bar fridge, BBQ & even a pizza oven. Several people can comfortably sit at the counter. Not a blade of grass is found on this property. The owners have had turf, including a putting green & sand trap professionally installed. The veranda pillars, dock, paver stone parking spaces, stamped concrete walkways & patio, truly make this pristine property a breeze to maintain. Strategically placed fence panels along the property line offer privacy. The 36 covered verandah offers lots of space for seating & shelter on a rainy day. Inside this home, youll find a custom kitchen that is well equipped with many extras, including a 4.5 x 9 island, complete with storage on both sides, a built-in bar fridge & dishwasher and a double sink. The cabinets themselves include many extras. The fridge, stove, OTR microwave, bar fridge & dishwasher all remain. The dining space offers expansive windows looking out over the water. Its currently being used as a sitting area, but could easily accommodate a long harvest table. A full bath with remaining washer & dryer is found on the main living area next to the Primary bedroom. This room is equipped with a walk-in closet. It could also be used as a living room, but the 366 covered verandah is just steps away, expanding your living space. Upstairs youll find an open gathering space, boasting cathedral ceilings. Three more bedrooms and a second bath are also found on this level. This home is equipped with in-floor heat and two heat pumps with four heads. Three of the heads were installed in 2023. The Central vac makes cleanup a breeze. The wonderful yard is great for family BBQs, entertaining & making memories. (id:60626)
Royal LePage Atlantic (New Minas)
62 Tamarack Circle
Toronto, Ontario
Welcome to Tamarack Circle, a private enclave of upscale townhomes tucked away in one of Etobicoke's most charming and convenient neighbourhoods. This sought-after corner-unit townhome features a hard-to-find double garage and double-wide private driveway, offering exceptional curb appeal and functionality. Thoughtfully designed for modern living, the bright and stylish interior blends comfort with practicality. The main floor offers an open-concept living and dining area with huge window seat, that flows into an eat-in kitchen, perfect for both daily living and entertaining. Step out from the living room on to your own private deck and unwind with al fresco dining under the stars or simply relax and take in the serenity of beautifully landscaped, maintenance-free grounds. Upstairs, you're welcomed by sunlight streaming through a large skylight, leading to 3 generously sized bedrooms. Each room offers large closet space and abundant natural light, while the primary suite features its own ensuite bathroom, along with both an oversized standard closet and a spacious walk-in closet for added privacy and convenience. The fully finished basement adds impressive flexibility, complete with a cozy gas fireplace in the oversized recreation room, a dedicated laundry room, and a spacious storage area. Perfectly located within walking distance to top-rated schools, parks conveniently accessible through the scenic trails avoiding all street traffic, Metro, No Frills, Starbucks, Weston Golf & Country Club and a variety of local shops and restaurants. Commuting is a breeze with easy access to TTC, UP Express, GO Train, Highways 401 & 427, and Pearson Airport just minutes away. This exceptional end-unit townhome delivers unmatched value, space, and location! An outstanding opportunity to enjoy connected, carefree living in one of Etobicoke's most desirable communities! (id:60626)
Exp Realty
1 Nakina Way
Markham, Ontario
Bright And Spacious End Unit Condo Townhouse In Prime South Unionville High Demand Area. 4+1 Bedrooms With Laminate Floor. Brand New Granite stone Counter in Kitchen, New Range hood. Fresh Painting Through out. New LED Lighting. Low Maintenance Fee, **Potential Income**. Excellent School Zone; Markville S.S And York University. Steps To Shopping Mall, T&T Supermarket, Go Train Station, Viva Transit, Park, Etc. Mins Drive To Hwy 407/Hwy7. (id:60626)
Homelife Landmark Realty Inc.
510 - 10 Drummond Street
Toronto, Ontario
Modern 3-Storey Condo Townhome in Prime Mimico Welcome to this bright and spacious 2 bedroom, 2.5 bathroom open-concept townhome in the heart of vibrant Mimico. This stylish unit features laminate flooring throughout, a sun-filled living and dining area with large windows, and a walkout balcony perfect for enjoying your morning coffee. The modern kitchen offers both function and flow, while the highlight of the home is the impressive 336 sq. ft. private rooftop terrace, ideal for entertaining or relaxing with city views. Located just minutes from Mimico GO Station, TTC, parks, grocery stores, top-rated schools, and popular restaurants. A perfect blend of comfort, style, and convenience in one of Etobicoke's most desirable neighborhoods. (id:60626)
Royal LePage Realty Plus


