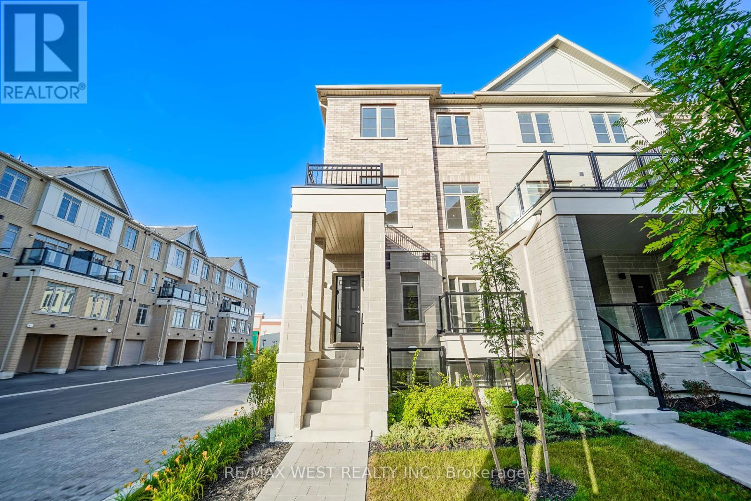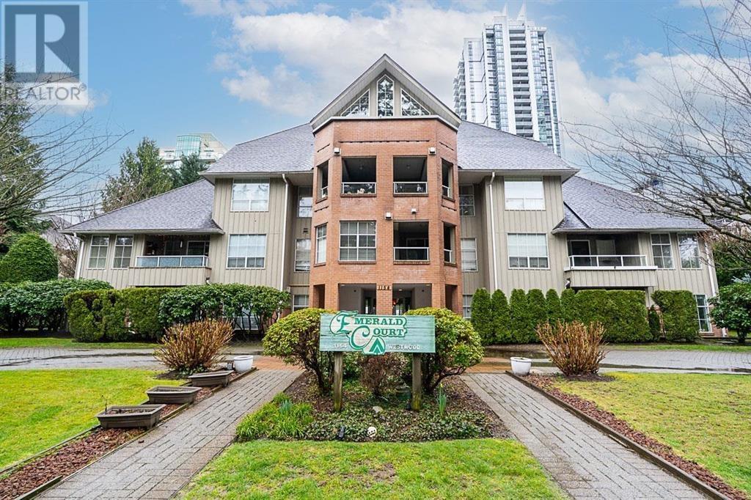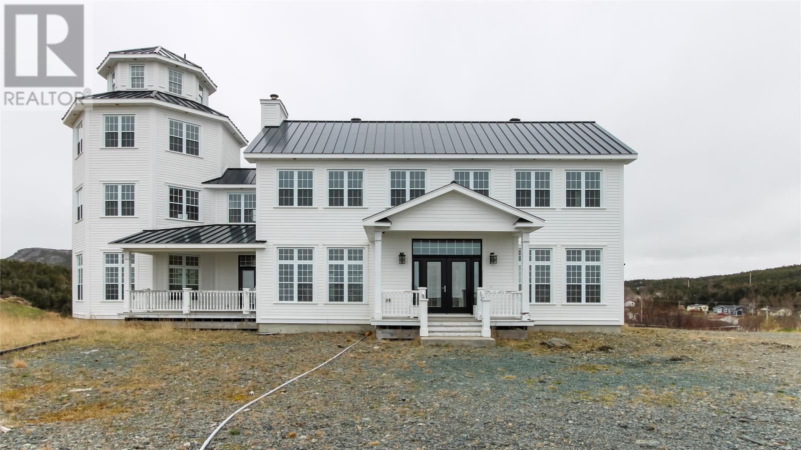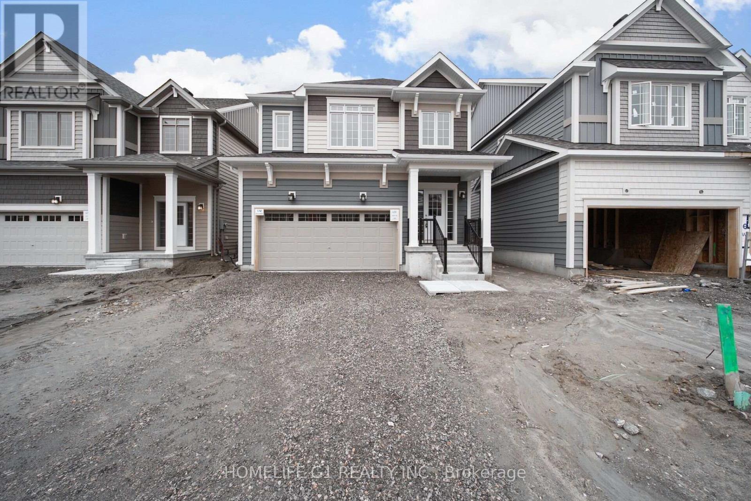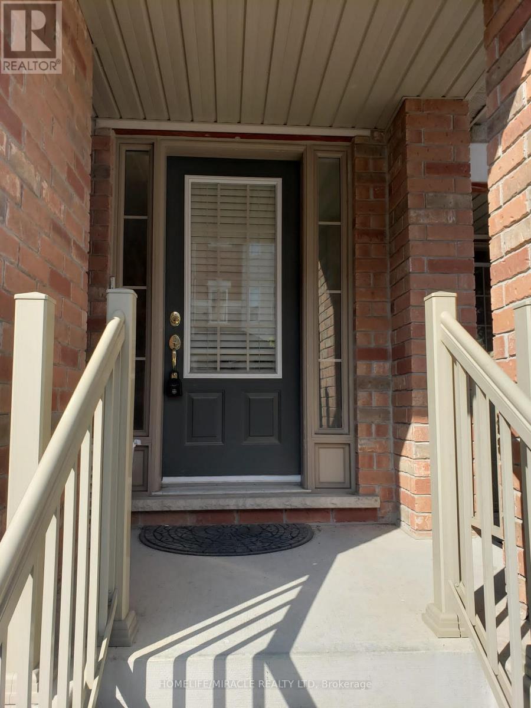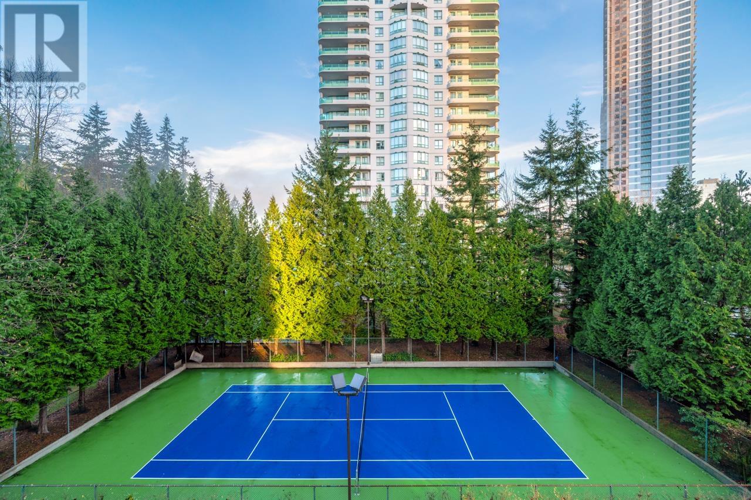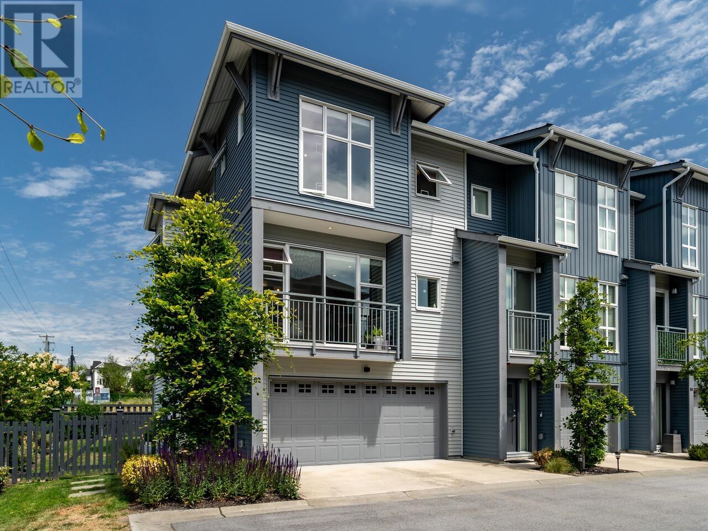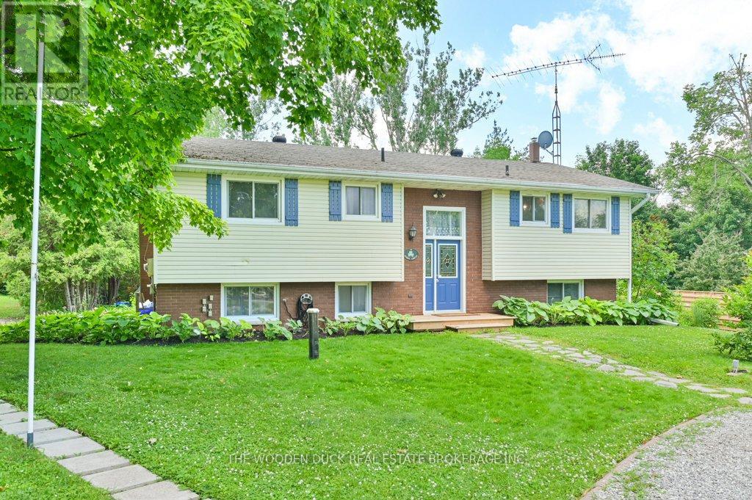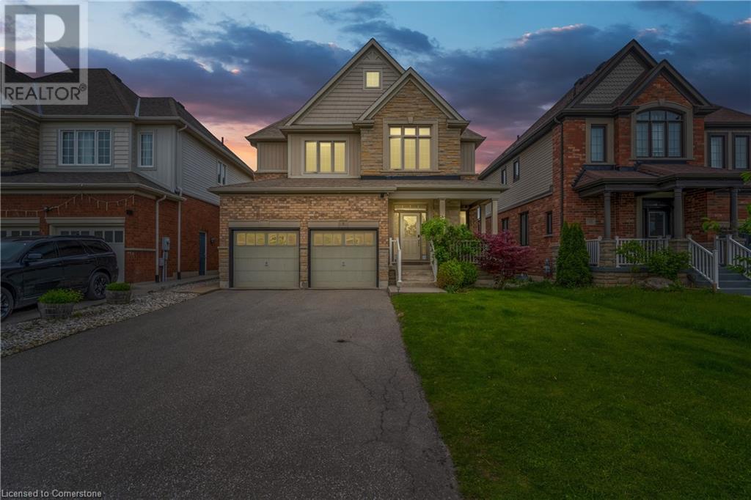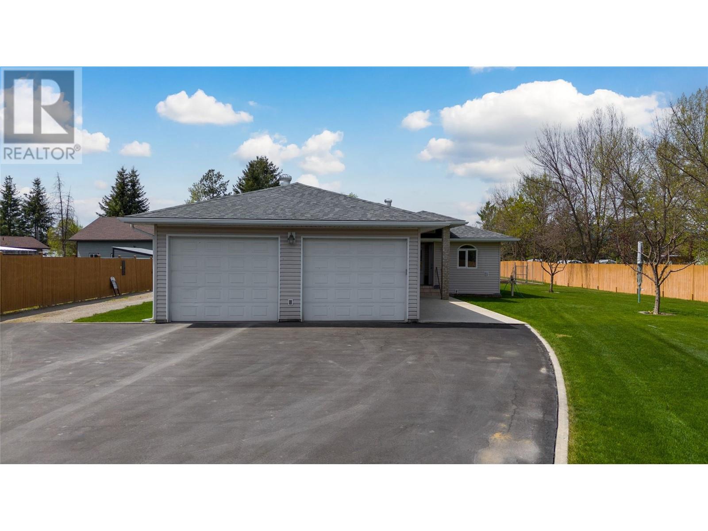1001 - 1655 Palmers Sawmill Road
Pickering, Ontario
Welcome to 10011655 Palmers Sawmill Rda stunning, less-than-one-year-old corner-lot townhouse located in the heart of Duffin Heights. This beautifully designed home features 4 spacious bedrooms, 2.5 bathrooms, and a built-in garage with direct access. The sun-filled interior boasts a bright, open-concept layout with elegant finishes, modern upgrades, and abundant natural light throughout. Nestled in one of Pickerings most sought-after communities, the home is surrounded by scenic walking trails, lush parks, and top-rated schools. Conveniently located just minutes from Pickering Golf Club, Highways 407 and 401, and Pickering Town Centre, with shopping, dining, and transit all nearby. This move-in ready showstopper offers an exceptional lifestyle in a vibrant and growing family-friendly neighbourhood. (id:60626)
RE/MAX West Realty Inc.
402 1154 Westwood Street
Coquitlam, British Columbia
Penthouse Perch with a Park View!! Downsizers delight with elevated living in this expansive two-bedroom, two-bathroom penthouse suite, with treetop views of Glen park. This well-maintained residence offers over 1,300 square feet of thoughtfully designed space, highlighted by soaring vaulted ceilings and abundant natural light. A huge patio extends your living area outdoors, perfect for morning coffee, entertaining, or simply soaking in the peaceful greenery below. Inside, the layout is both functional and elegant with bedrooms on opposite sides of the unit, each providing significant space and ample storage. 1 parking & 1 storage locker. Prime location walking distance to Coquitlam Center. Call today for your private showing! (id:60626)
Royal LePage Sterling Realty
24-28 Parrott's Hill
Winterton, Newfoundland & Labrador
Perched on the highest hill in Winterton, this striking home built in 2017/2018 offers sweeping views of Trinity Bay. Designed to highlight the natural beauty, expansive windows and glass doors provide stunning vistas. Inside, the home features soaring 10-foot ceilings on the main floor and 9-foot ceilings upstairs. Crown moldings, detailed trim work, and oak stair railings add timeless sophistication throughout. This spacious home offers six large bedrooms, 5 full bathrooms, and two half-baths. The octagon-shaped living room provides a showstopping space for relaxation or entertaining, while the generously sized den adds flexibility for a home office or lounge area. The kitchen is ideal for families and entertainers alike, with ample cabinetry, a walk-in pantry, and additional storage for all your culinary needs. The finished basement boasts a rec room, storage area, utility room, and nearly complete insulated wine cellar. The home is equipped with a built-in sound, alarm, and central vacuum systems enhance comfort. Constructed with double exterior walls for insulation, the home is energy efficient and has an electric on-demand hot water system, plus an exterior wood stove for winter warmth. The detached garage (1,200 sq. ft. per level) has four bay entrances and potential for a guest suite or rental unit on the second floor. The main home is powered by a 400 amp electrical panel, while a 200 amp panel is available (not yet installed) for the garage. This property is perfectly suited as a year-round residence, luxurious summer home, corporate retreat, or premium Airbnb rental. The property is sold as-is, with any home inspection for informational purposes only. (id:60626)
Century 21 Seller's Choice Inc.
340 Mceachern Lane
Gravenhurst, Ontario
NEWLY BUILT DETACHED HOME! NEVER LIVED IN! 4 Bed 2.5 Bathroom Detached Home Located in the Heart of Gravenhurst. Total Size is Just Under 2,000 Sq Ft. Features Granite Kitchen Countertops with Undermount Stainless Steel Sink, 9' Ceiling Height on Main Floor, Wood Grain Vinyl Flooring on Main Floor and Extended Height Cabinetry in Kitchen! Enjoy a Spacious Backyard with a Very Deep Lot Size of 144' Deep! This Home is Designed to Be Very Functional with Generous Bedroom Sizes and a Modern Kitchen. Enjoy the privacy and beauty of your surroundings, all while being just a short drive away from the amenities of Gravenhurst including Muskoka Beach, Sobeys, LCBO. Minutes to schools, shopping, golf, boating and restaurants. (id:60626)
Homelife G1 Realty Inc.
11 Shiff Crescent
Brampton, Ontario
FANTASTIC LOCATION, UNLIMITED POTENTIAL! Absolutely Show stopper - Spacious 4 bedroom, 4-bathroom townhome located in the highly sought-after Heart Lake area. Minutes to HWY 410. High Ceilings - 9ft ceilings on both the ground & second floor. This is the dream home you have been waiting for. Spacious open-concept layout filled with lots of natural light. Perfect for modern living High demand area of Heart Lake in Brampton. Large Spacious bedrooms on the Upper level. With 2 Full washrooms and 2 half washrooms. Lots of Kitchen cabinets for plenty storage. Close to all amenities, including HWY 410, Heart Lake Conservation, Trinity Mall. Walking Distance to Turnberry Golf Course, Schools and many more. Ideal home, Perfect for families, first-time buyers, or investors looking to capitalize on its incredible possibilities. Don't miss out on this incredible opportunity. Book your showing today ! (id:60626)
Homelife/miracle Realty Ltd
505 6188 Patterson Avenue
Burnaby, British Columbia
Spacious 2-bedroom, 2-bathroom unit in the heart of Burnaby's sought-after Metrotown area! This home is just a 3-minute walk to the SkyTrain station yet perfectly positioned away from train noise. Surrounded by shopping centers, supermarkets, restaurants, and all the amenities you could ask for, this unit offers unmatched convenience. Featuring an open-concept living area with abundant natural light, a designated dining space, and two balconies for enjoying the views. The secondary bedroom includes a space-saving murphy bed, overlooking the community tennis court, while the building provides access to an enclosed glass pool and other recreational facilities. An ideal place to call home with comfort and accessibility combined! (id:60626)
Lehomes Realty Premier
82 24076 112 Avenue
Maple Ridge, British Columbia
Proudly presenting this immaculate end unit home at Creekside. A ground-level entry leads to a tiled foyer and upstairs to wood plank flooring throughout the living room, which opens to a sundeck overlooking a fenced yard and green space. The kitchen features stone counters, stainless steel appliances, a herringbone backsplash, and a sleek hood fan opposite the island and next to the dining area with a second balcony. A main floor powder room precedes the upper level, where the light-filled primary bedroom boasts windows on two sides, a walk-in closet with its own window, and a stunning en suite with double sinks and a glass shower. Two more bedrooms share a full bathroom with a deep soaker tub beside the laundry room. The lower level offers a fourth bedroom with its own en suite and direct yard access. A side-by-side double garage completes this beautiful home. 3D virtual tour available at Realtor's site. (id:60626)
RE/MAX All Points Realty
7 Kerry Circle
Selwyn, Ontario
Welcome to Emerald Isle Living!Nestled in the sought-after community of Emerald Isle in Ennismore, this beautifully updated 3+2 bedroom, 2-bathroom home offers the perfect blend of comfort, functionality, and lifestyle. With deeded access to Buckhorn Lake, shared green spaces throughout the community, and the potential for a boat slip, outdoor enjoyment is right at your doorstep.Step inside to find a freshly renovated interior featuring a new kitchen, updated main floor bathroom, and new flooring throughout the main floor and basement. The open-concept layout includes an eat-in kitchen that flows seamlessly into the dining and living areas. Walk out from the living room to a spacious deck ideal for entertaining or simply taking in the peaceful surroundings.The walk-out basement includes two additional bedrooms, a full bathroom, a large rec room, and a mudroom with a second walk-out. It leads to a generous backyard filled with established perennials, plus a hot tub hookup for future relaxation.Additional updates include a new well, UV light and filter, new septic system, and new hot water tank ensuring peace of mind for years to come.Whether you are looking for a year-round home or a private escape with water access, this Emerald Isle gem checks all the boxes. Large windows next to the patio doors will be replaced in livingroom. (id:60626)
The Wooden Duck Real Estate Brokerage Inc.
8 Miracle Way
Thorold, Ontario
Your next chapter starts at 8 Miracle Way. Tucked into the heart of Rolling Meadows, this move-in-ready home blends space, function, and charm, built with real family living in mind. Whether you're upsizing, relocating, or bringing generations under one roof, this home offers plenty of room for it all. From the moment you pull up, the brick and vinyl exterior welcomes you with timeless curb appeal. The covered front porch sets the tone, and the fully fenced backyard is ready for BBQs, birthday parties, or just kicking back on a summer night, thanks to a large deck and interlock patio that make hosting a breeze. Inside, things just flow. The open-concept kitchen features quartz counters, stainless steel appliances, a tile backsplash, porcelain tile flooring, and oversized windows that let in ample light. It's the kind of space where breakfasts are easy, dinners feel special, and homework somehow gets done. Just off the kitchen, a sun-filled family room with a gas fireplace and hardwood floors becomes the hub of the home. On the main floor, you'll also find a powder room, laundry/mudroom. Upstairs? It’s a layout you’ll love featuring a skylight and an oak staircase that takes you to the primary suite. Offering true retreat vibes with two walk-in closets and a spa-like ensuite complete with a soaker tub, glass shower, and dual vanities. Two more bedrooms with walk-ins mean no one fights for closet space, and the fourth bedroom is ready to become your new home office, nursery, or guest room. And yes, the finished basement adds even more flexibility with a bedroom, den, 3-piece bath, and a kitchenette and rough-in for laundry. Whether it’s in-laws, teens, or guests, there’s space (and privacy) for everyone. All this in a family-focused neighbourhood, just minutes to parks, schools, and places of worship. Homes like this don’t come along every day. But maybe they do once in a while... on a street called Miracle Way. (id:60626)
Royal LePage Signature Realty
2932 Cape Gegogan Road
Goldenville, Nova Scotia
This once in a lifetime listing with breathtaking views, sitting on the edge of the Atlantic ocean is perfect for you and your extended family. This house is a stunning property that is completely off grid, in one of the most remote settings in beautiful Nova Scotia. The seven bedroom completely finished Swiss Log built home is over 3000sqft, with a walk out lower level and second level deck on the whole back of the house. The property also boost a 46x20ft garage and a 10x12ft generator shed. The home is a successful Airbnb and come fully furnished with everything minus personal items. Did we mention you are 100% OFF GRID. All you need to do is show up and enjoy. Can be sold with pid#35174069 . Don't miss out on this once and lifetime property! (id:60626)
Engel & Volkers
7333 George Road
Jaffray, British Columbia
Charming Custom-Built Home in the Heart of Jaffray. Welcome to this beautifully designed 3-bedroom, 2.5-bathroom home, perfectly situated in the heart of Jaffray—an inviting community nestled between Cranbrook and Fernie. Built in 2005, this 1,584 sq. ft. custom home offers comfortable, one-level living with an abundance of natural light throughout. Inside, you'll find a spacious and functional layout with tons of storage space, making organization effortless. Outside, the 0.74-acre property provides plenty of space to enjoy the outdoors. The yard is fenced on either side for privacy, and there is a storage shed along with a fenced garden, perfect for growing your own fruits and vegetables. The attached garage adds extra convenience, and the well-maintained landscaping enhances the home’s curb appeal. Enjoy the best of small-town living with easy access to local amenities—just a short walk to the elementary school, gym, café, pub, golf course, and multiple gas stations. Whether you’re looking for a family home or a peaceful retreat, this property is a fantastic opportunity. Don’t miss out—schedule your viewing today! (id:60626)
Century 21 Mountain Lifestyles Inc.
121 Oakmere Point
Chestermere, Alberta
Timeless Elegance Meets Modern Luxury Discover unparalleled sophistication in this stunning, updated masterpiece, meticulously designed to elevate family living. This 4-bedroom, 3.5-bathroom estate boasts an oversized 24x22 attached garage, a fully finished basement, and a beautifully fenced, landscaped yard with a brand-new deck—an entertainer’s dream. Step inside to be captivated by a grand spiral staircase, soaring vaulted ceilings, and a dramatic two-story wall of windows that bathes the home in natural light. The main floor exudes warmth with Brazilian cherry hardwood, custom built-ins framing a cozy gas fireplace, a refined office, and a formal dining room perfect for hosting. The updated gourmet kitchen is a chef’s delight, featuring sleek granite countertops, a spacious island, corner pantry, premium stainless steel appliances, and modern cabinetry. Convenience meets style with a mudroom off the garage, complete with side-by-side washer and dryer. Retreat to the luxurious master suite, where French doors open to a generous walk-in closet and a spa-inspired, fully updated ensuite with a rejuvenating steam shower, corner jetted tub, dual sinks, and contemporary finishes. The lower level is an entertainer’s haven, showcasing a grand wet bar, extensive solid wood built-ins, space for a pool table, a fourth bedroom, and a fully renovated bathroom. Nestled in a welcoming community just steps from two top-tier schools, this residence blends elegance, functionality, and prime location. Your dream home awaits. (id:60626)
RE/MAX Real Estate (Central)

