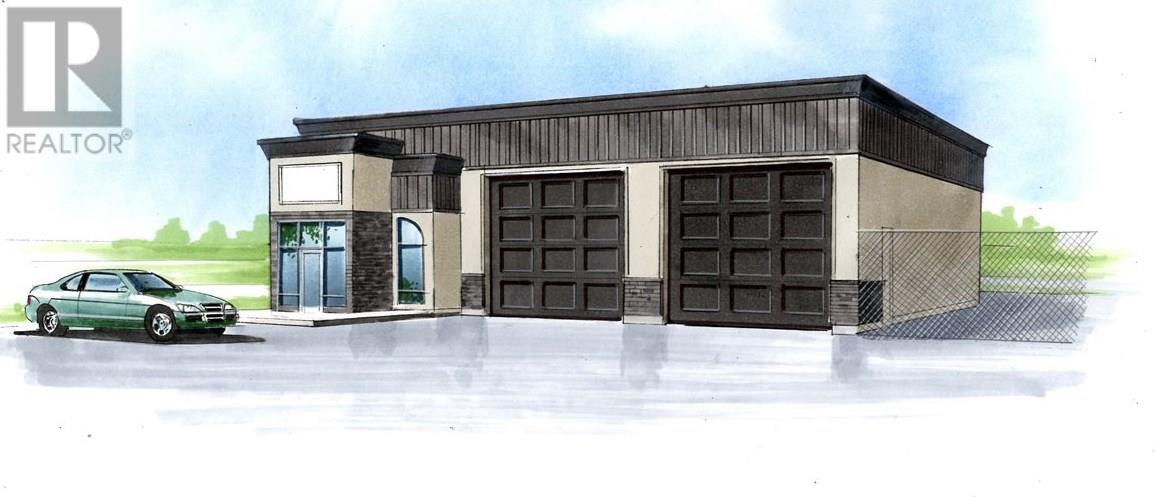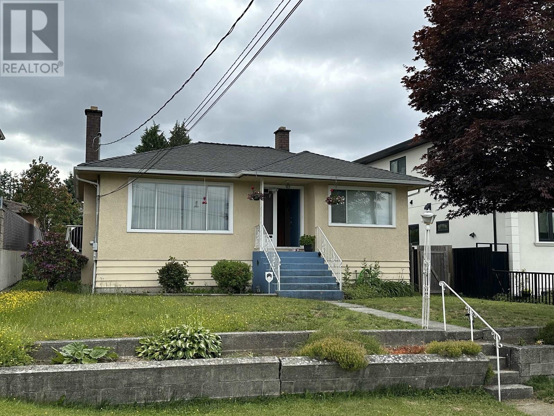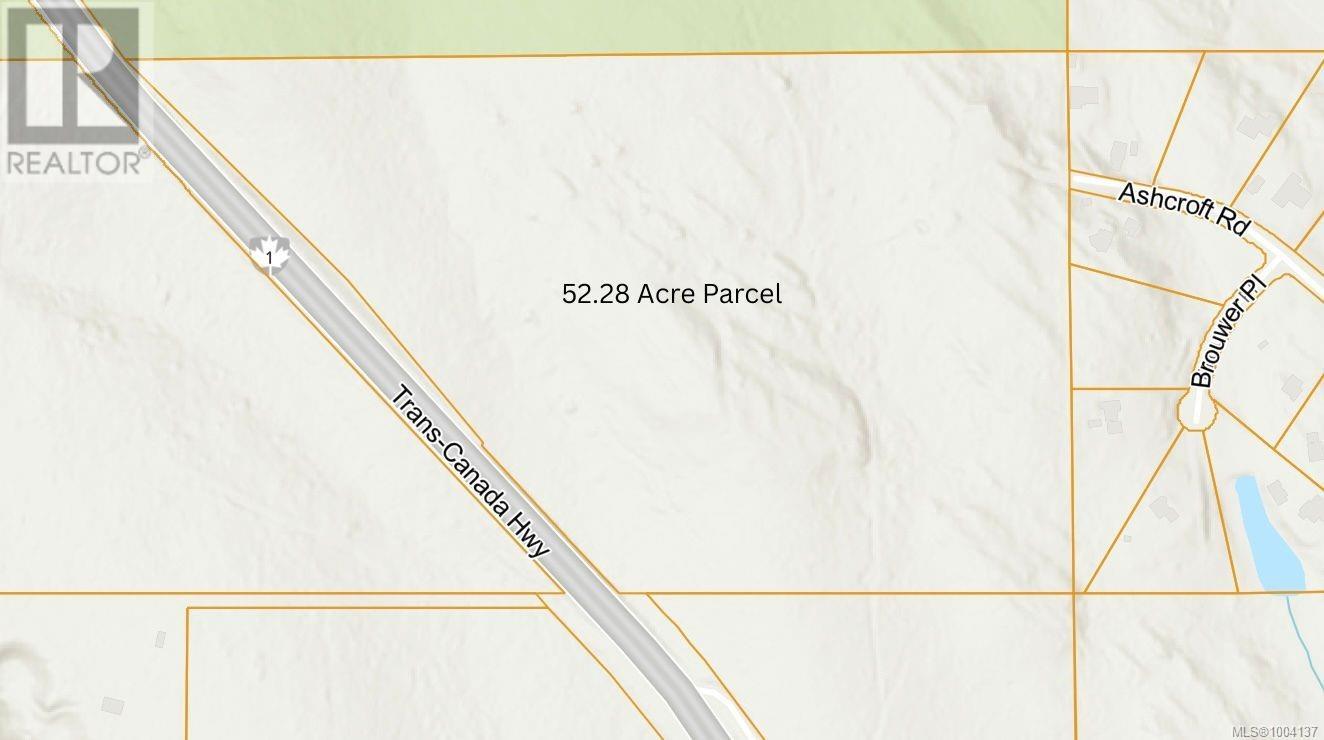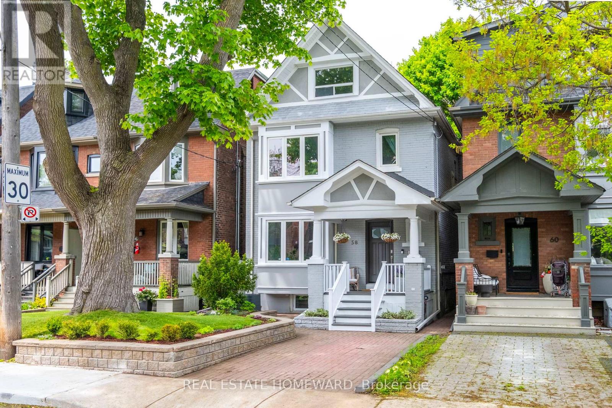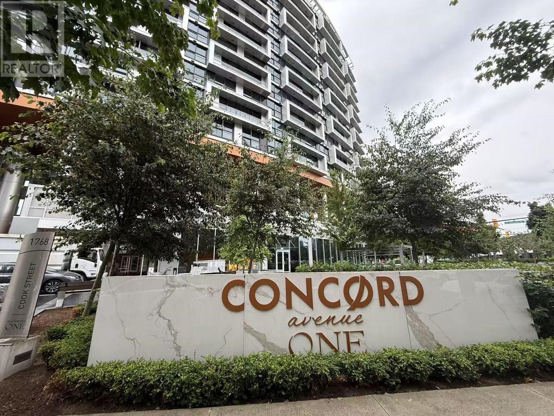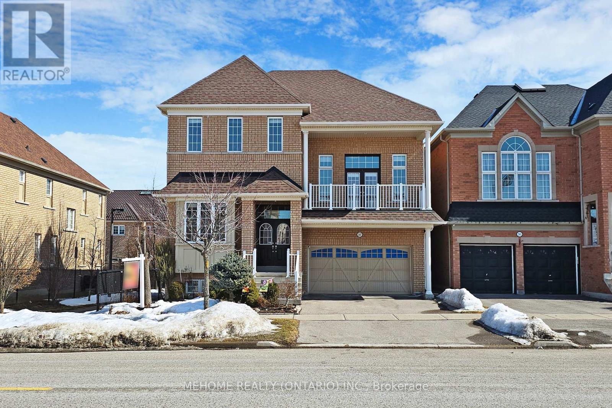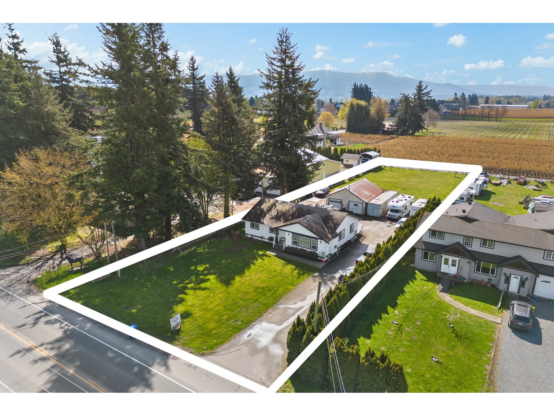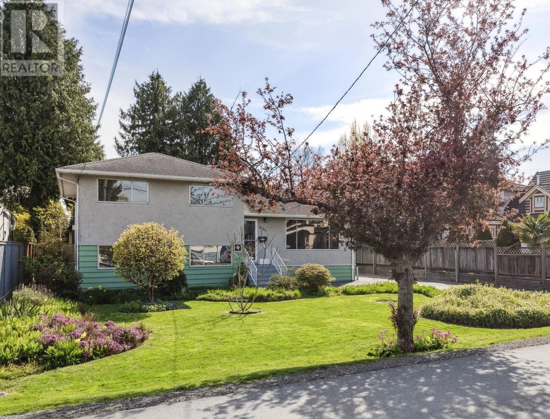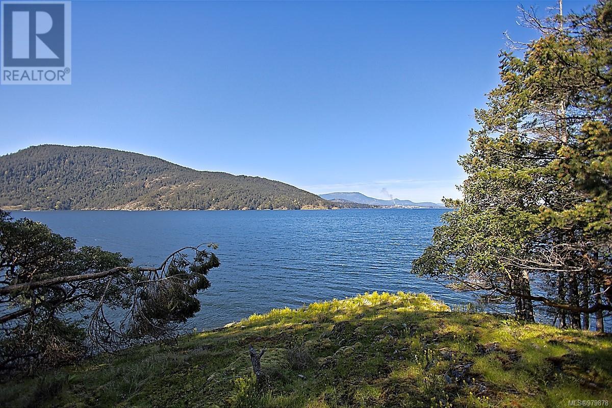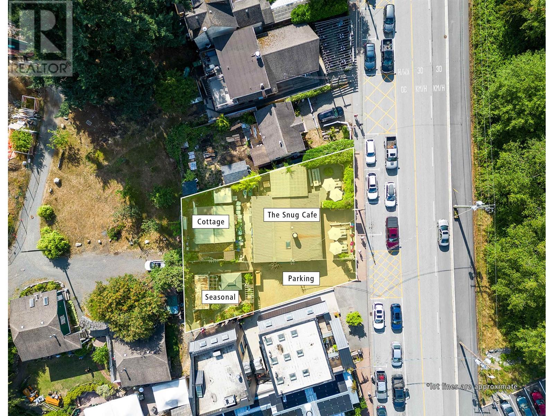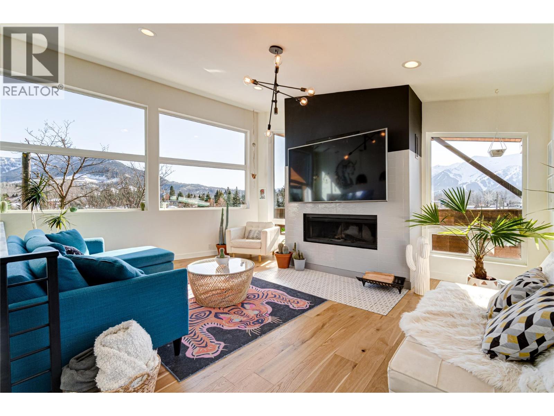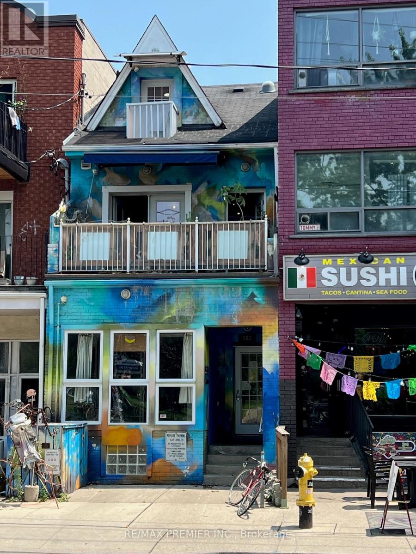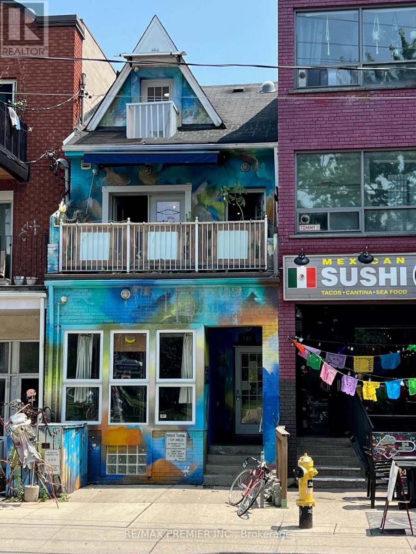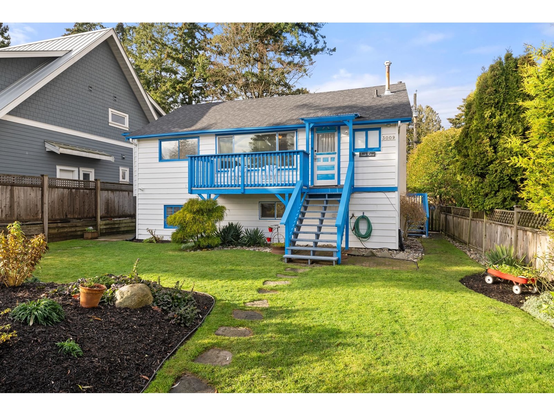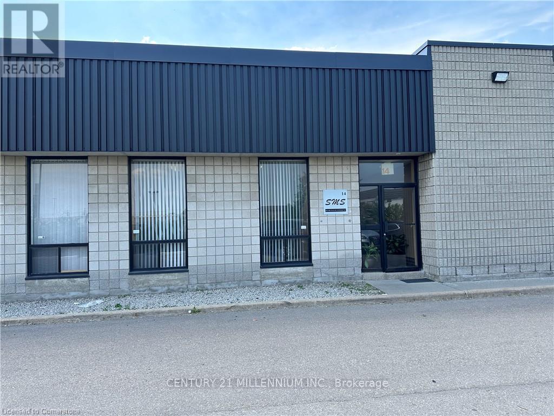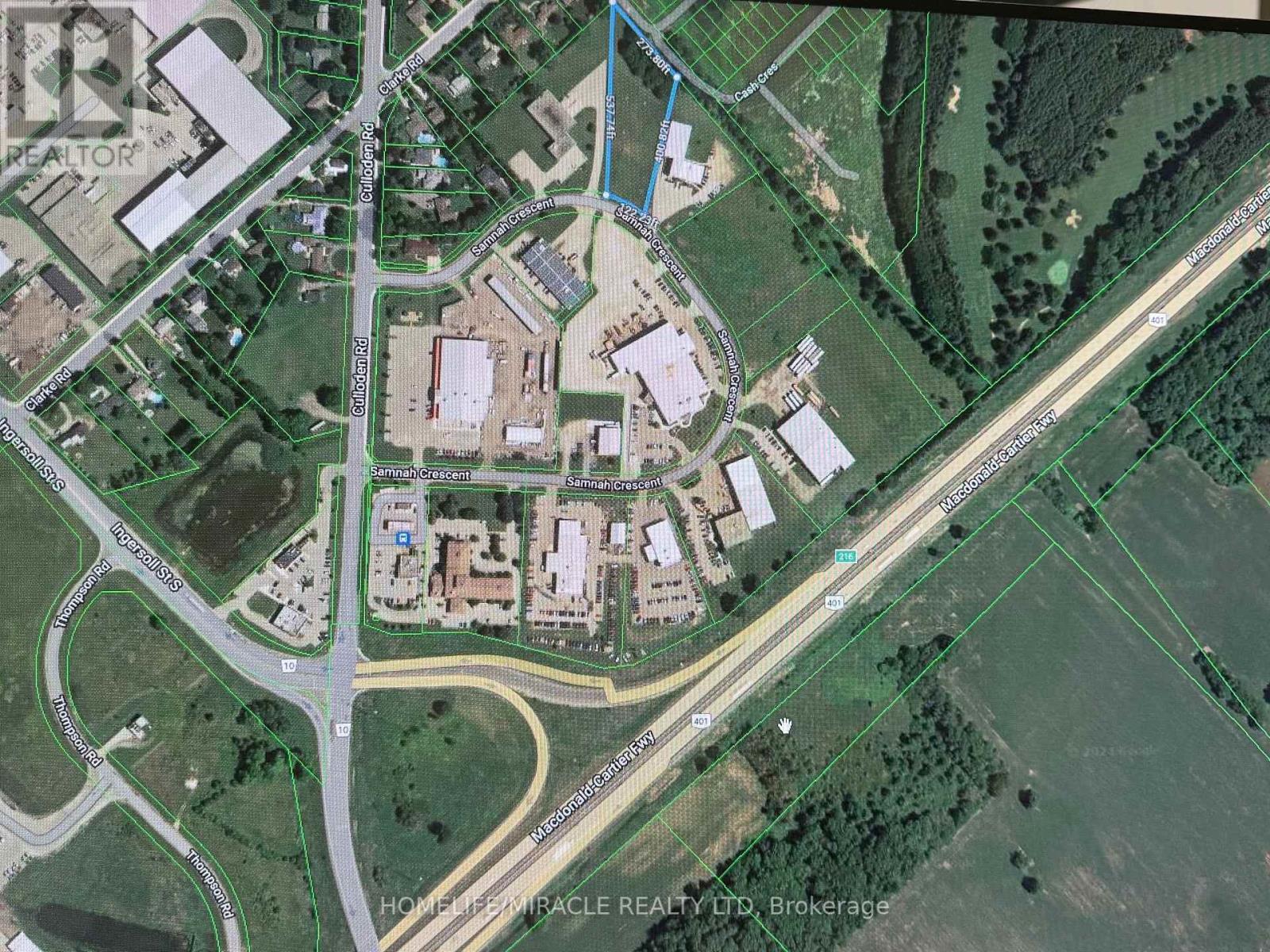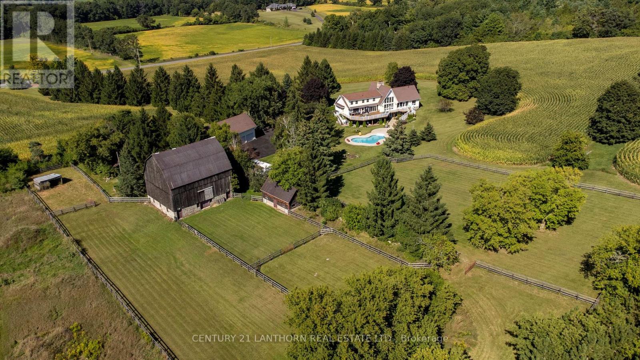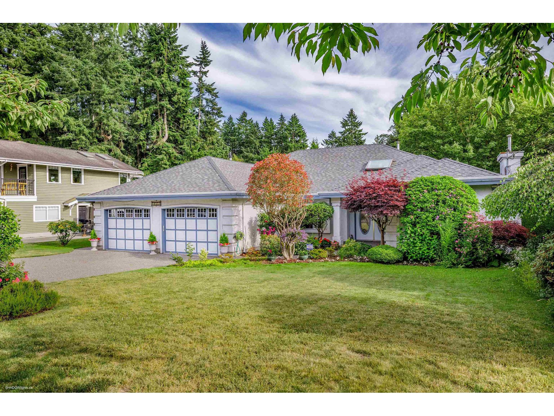8120 Alaska Road
Fort St. John, British Columbia
For Sale or For Lease. You cant beat the exposure your business will receive with this Highway frontage shop next to T&T communication. The size and layout can be altered to suit your needs. Currently this plan includes a total of 4,912 sq ft. with a mixture of shop and office. See photos to see the floor plan concept. This has a proposed lot of 0.66 of acre with 2 more adjoining lots available for a total of 2.2 acres. Excellent visibility off of the Alaska Highway and extra parking on frontage road. 2 additional adjoining parcels on East side of this parcel include 8104 .75 of acre with MLS #C8037469 and 8008 also .75 of acre available for a total of 2.2 acres. Lease instead of purchase options are also available. * PREC - Personal Real Estate Corporation (id:60626)
Century 21 Energy Realty
5529 Booth Avenue
Burnaby, British Columbia
Classic bungalow located in a picture perfect neighborhood. Best spot in Burnaby to kick back and relax. Chill out here. Nature walks nearby ... Forest Glen Park ... West Forest Trails, Deer Lake Trails. Walking distance to shopping, banks, restaurants, cinemas, Bonsor Recreation and more. Catch transit bus #110 Metrotown Station on Bond St. Direct transit to downtown Vancouver at Metrotown Station. All showings by appointments. (id:60626)
Sutton Group-West Coast Realty
45 Parkgrove Crescent
Delta, British Columbia
First time on the market!! Executive 5 Bedroom home on sought-after Parkgrove Cres in upper Tsawwassen. Beautiful foyer opens to cathedral ceilings in large living area. Kitchen/family room offers a spacious gathering space with walkout to west-facing garden featuring 10+ garden boxes. Main floor in-law suite with newer 4-piece bath. Upstairs primary suite features a fully renovated 100 sqft spa-inspired ensuite. New roof in 2024; meticulously maintained throughout! (id:60626)
Sutton Group Seafair Realty
201 Lynwood Drive
Brookside, Nova Scotia
Peaceful, luxurious, lakefront living just 20 minutes from downtown Halifax. Nestled on a beautifully landscaped 1.4-acre lot at the end of a quiet cul-de-sac, this executive three-level home offers a perfect blend of elegance and comfort. With breathtaking west-facing views, youll enjoy stunning sunsets from the expansive main deck, saltwater hot tub, or your private primary suite balcony. Gardeners will appreciate the custom-built greenhouse. Boasting 3,900 sq. ft. of meticulously designed living space, this home features three spacious bedrooms and three full bathrooms. The open-concept main floor is bright and inviting, with large windows framing picturesque lake views. The chefs kitchen showcases Bosch Pro appliances, quartz countertops, large island with seating ideal for entertaining. Relax by the cozy propane fireplace, perfect for chilly evenings. The upper level is dedicated to the grand primary suite, complete with an expansive walk-in closet, ensuite with large walk-in shower and private deck your personal oasis. The finished basement offers versatile space, ideal for a media room, gym, or home office, with a convenient walkout to the backyard. Built with quality in mind, the home features ICF construction, durable metal roofing, CanExel siding, and a top-of-the-line heat pump. An extensive 17.4 kW solar array keeps energy costs impressively low. The 1,500 sq. ft. garage is a dream workshop, with skylights, a wood-burning stove, in-floor heat, and a two-piece bathroom. Its also primed for a secondary suite or in-law conversion. The paved driveway offers loads of parking space. Outside, enjoy lakefront living with direct access for swimming or kayaking, and relax by the lakeside fire pit. Experience the best of lakeside living with city convenience. (id:60626)
Bryant Realty Atlantic
Section 8 Trans Canada Hwy
Chemainus, British Columbia
Rare opportunity to own a spectacular 52.28-acre estate property near Chemainus, BC. This large, contiguous parcel stretches from Ashcroft Road to the Trans Canada Highway and is zoned North Cowichan A1, offering a range of permitted uses including agriculture, silviculture, and single-family residential. A1 zoning also allows for additional uses such as home-based businesses, agri-tourism, and a second dwelling as well as secondary suites, making this a versatile investment for farming, hobby use, or a rural retreat. With hydro at the lot line off Ashcroft Road and multiple potential building sites, this exceptional property offers endless possibilities in a peaceful, private setting. This property is NOT in the ALR. Price is plus GST. Buyer to make own inquiries with municipality for usage. Vendor Financing is possible. (id:60626)
Royal LePage Nanaimo Realty (Nanishwyn)
58 Columbine Avenue
Toronto, Ontario
Coveted Detached 3 Story Home, with Private Parking, in The Beach Triangle! This Home Features a Renovated Front Room with Gas Fireplace and Custom Built-ins, a Main Floor Powder Room, and a Gourmet Kitchen with Walk-in Pantry! The Primary Bedroom is an Absolute Paradise with a Serene Ensuite, Massive Walk-in Closet & Sitting Area. The Laundry Room is Conveniently Located on the Second Floor and there are 3 more Bedrooms providing Flexibility for a Home Office, a Gym or Bedrooms. The Basement is Fully Renovated with a Family Room, Guest Room & Bathroom. If you like to Entertain, this Backyard is for you! It is Professionally Landscaped with new Fence & Gazebo, Perfect for Kids & Dogs!! You are a Short Stroll to the Shops, Cafes & Restaurants on Queen St, Minutes From The Beach & Boardwalk and an Easy Commute to Downtown. Have a Look at the Virtual Tour & 4K Video then, Come and See it for yourself! Open House Sunday 2-4. (id:60626)
Real Estate Homeward
1207 1768 Cook Street
Vancouver, British Columbia
Water views from every room with downtown and mountain skyline beyond, perched above Avenue One´s lush gardens and water features-no road noise. Air-conditioned luxury living with flows through floor-to-ceiling sliding doors to a 283 sqft covered, heated wraparound patio with gas-usable year-round. This 2 bed + office home features luxury finishes: custom millwork, Miele appliances incl. gas range, integrated double-door fridge, wall & speed ovens, marble backsplash, 3-zone wine fridge, large walk-thru closets & 5-piece marble-clad ensuite. Extra-wide parking with EV charger + locker. World-class amenities: 24-hr concierge, gym, dog park & car wash. Steps to waterfront, SkyTrain & Olympic Village. Open house July 13 (Sun) 2-4 pm. (id:60626)
Luxmore Realty
247 Selwyn Road
Richmond Hill, Ontario
Welcome To This Elegant And Contemporary Residence In The Prestigious Jefferson Community Your Future Dream Home! With Superior Craftsmanship And High-End Finishes, This Property Offers 3,214 Sq Ft Of Upper-Grade Living. And A Total Of Approximately 4,700 Sq Ft Of Luxurious Space (As Per Builders Floor Plan). The Home Features Extremely Rare 10 Ft High Ceilings On The Main Floor, 9 Ft High Ceilings On The Second Floor, And A 14 Ft Ceiling In The Great/Living Room Walk-Out To Balcony. An Open-Concept Layout Filled With Plenty Natural Light, And Recent Upgrades Including Brand-New Hardwood Floors On The Second Floor, Premium Quartz Bathroom Countertops(2025), Pot Lights (2025), Toilets (2025) And Freshly Painted Through-Out(2025). Gourmet Chefs Inspired Kitchen With Huge Centre Island, Granite Countertops And Servery. The Master Bedroom Is Generously Sized With Two Walk-In Closets And Upgraded 5-Piece Ensuite Bathrooms, While The Professionally Finished Basement Offers An Expansive Recreation Room And A Private Sauna Room. Outside, Enjoy An Oversized Backyard Deck And Beautifully Maintained Front Stonework. This Property Located Near Top-Ranked Schools: **Richmond Hill H.S., **Moraine Hills Public School, **St. Theresa Of Lisieux Catholic High School And **Beynon Fields P.S French Immersion School., Short Walk To Shopping, Parks, And Trails, This Home Is Designed For Entertaining And Family Living A Rare Opportunity Not To Be Missed!!! (id:60626)
Mehome Realty (Ontario) Inc.
33120 Huntingdon Road
Abbotsford, British Columbia
**Spacious Rancher on 3/4 Acre with Stunning Views** This beautifully maintained ranch-style home sits on approximately 0.75 acres, offering 3,200+ sq. ft. of living space. With 6 bedrooms and 3 bathrooms, it's wheelchair accessible and ideal for families or home-based businesses. The bright kitchen features a generous island and overlooks 10 acres of raspberries. A large detached shop provides space for hobbies or storage. Located near UMV shopping and freeway access, this home has been lovingly cared for by its original owner. Perfect for hobby farming, storage, or simply enjoying country living. **Book your showing today!** (id:60626)
Homelife Advantage Realty (Central Valley) Ltd.
3780 Barmond Avenue
Richmond, British Columbia
BUILD YOUR DREAM HOME OR LIVE IN AND HOLD. Solid split level 3 BEDROOM house on a 66´ x 120´ rectangular lot in Seafair - on a desirable and quiet street surrounded by newer homes. Bright and spacious livingroom, large kitchen, lower level rec room (with separate entry), lots of off street parking and a south facing backyard make it great for young families. Walking distance to Dixon Elementary, Hugh Boyd Secondary, Seafair Shopping Centre, West Richmond Community Centre, Gilmore Neighborhood Park and beautiful waterfront strolls along the West Dyke Trail. (id:60626)
Rennie & Associates Realty Ltd.
206 Narrows West Rd
Salt Spring, British Columbia
Discover a rare gem in this extraordinary 167-acre oceanfront estate! With an impressive approximately 1/3 mile of ocean frontage along Sansum Narrows, this property offers unparalleled views and seclusion. Approximately 153 acres are preserved as a nature sanctuary, ensuring absolute privacy. Enjoy the mild microclimate of Salt Spring, where Manzanitas thrive. This is your chance to own a piece of paradise with the flexibility to build a main residence, seasonal cottage, and additional structures. (id:60626)
Newport Realty Ltd.
Sea To Sky Premier Properties
11751 Railway Avenue
Richmond, British Columbia
Steveston South, stunning 2 stories home with functional and spacious layout, feature 16'2 ceiling in the Foyer, and 11'10 ceiling in the living room, wok/spice kitchen, 2 cosy gas fireplaces, 1 bed and full bath on main floor which is excellent for elder parents/in-laws, guests), 4 bed & 3 ensuite bath above .Plenty of room for growing family. radiant heating system, built in central vacuum, AC unit in family room . Steps to public transit , close to Steveston Village, community center, shopping. Next to Railway Greenway. School Catchment Westwind Elementary and McMath Secondary. Zoning - RSM/M Small scale multi unit housing. (id:60626)
Pacific Evergreen Realty Ltd.
443b Bowen Island Trunk Road
Bowen Island, British Columbia
Rare offering and investment opportunity in the heart of Snug Cove. A double sized commercial zoned property within easy walking distance to the ferry, marinas and other Snug Cove amenities. Well established and storied business, The Snug Cafe, currently occupies the property plus a seasonal garden & landscaping business sits behind a fenced and gated area. An on-site housing option with an existing one bedroom, one bath cottage is tucked behind the main building. A prime property for future development into a mixed use space (retail, office, restaurant, guest accommodations, dwelling). The Snug Cafe is also 'For Sale' allowing for added investment options (See: C8068362). There is a new Medical Centre & Community Centre nearby, further adding to the vibrancy of Snug Cove. (id:60626)
Macdonald Realty
24036 Dewdney Trunk Road
Maple Ridge, British Columbia
Great central location with many possiblilities for these 2 adjacent lots, CORNER property of 240 St/Dewdney Trunk: 24022 Dewdney Trunk Rd & 24036 Dewdney Trunk Rd (also on MLS) Must be sold together. These 2 parcels of land is 4.131 acres = 179,961 sqft lot. Zoned RS-3 (Single Detached Rural Residential) and is designated Agricultural in the Official Community Plan (OCP). The property also falls within the Agricultural Land Reserve (ALR) and is subject to the policies and regulations set out by the Agricultural Land Commission (ALC) as well. For residential dwellings, the following are permitted on the property: A Single Detached Residential Dwelling; A Secondary Suite(subject to Section 402.24 ); A Detached Garden Suite( subject to Section 402.11). City services (water, sanitary, storm) are available to be connected into once a Building Permit would be submitted. RARE opportunity to buy this corner side by side lots of 4.131 acres! (id:60626)
Oakwyn Realty Ltd.
641 7th Avenue
Fernie, British Columbia
Opportunity knocks! Located in the heart of Fernie BC, this unique property, built in 2017 showcases inspired modern design. Let's explore top down. The topmost floor offers penthouse feels with unobstructed 180-degree views over the town through the expansive windows from an open plan living space bathed in natural light day long. You’ll spend all your time up here, enjoying your time beside the wood-burning fireplace or on the huge hot-tub-ready deck that wraps around 3 sides of this level. You’ll appreciate the dedicated dining space, well-appointed kitchen with walk-in pantry and conveniently located laundry and powder room on this level. Below, on the middle floor you’ll discover 3 bedrooms, all with their own full ensuite bathroom. The primary bedroom offers views of Mt Fernie through double doors or from it’s own private balcony. The lower level of this home comprises of the entry to the residence and a fully self-contained 1400 sqft commercial space. This property is zoned Commercial Highway offering a long list of uses: run your own business or earn revenue providing highly sort after commercial rental space. The commercial occupants will be vacating upon possession providing a blank slate for what YOU envision for this space! Other features include: air conditioning, large side yard for off-street parking or other, full footprint crawl space = storage++, exceptional highway exposure for business potential and MORE!. Book a tour! Cross posted with MLS#10335227 (id:60626)
RE/MAX Elk Valley Realty
183 Augusta Avenue
Toronto, Ontario
LIVE, WORK & INVEST in the Heart of Kensington Market (Heritage Conservation District)! An exceptional opportunity to own a versatile mixed-use property in one of Toronto's most iconic and vibrant neighbourhoods! This well-maintained 2-storey building offers OVER 3,000 sq. ft. of total floor area including basement, ideal for both COMMERCIAL and RESIDENTIAL use. Property Highlights: MAIN Floor: Prime retail/office space with washroom and kitchenette, featuring excellent frontage and foot traffic. UPPER Floors: Spacious 3-bedroom, 2-bathroom apartment with a full kitchen, living area, two balconies facing Bellevue Square Park, and in-suite laundry. Finished BASEMENT: Self-contained 1-bedroom unit with a separate entrance, kitchen, washroom and laundry. Additional Features: High ceilings, 3 HYDRO METERS, MULTIPLE ENTRANCES, private backyard with storage and ACCESS TO FORMER PRIVATE LANE (according to 2010 survey), 2 Duradek balconies, 2 pressure-treated wood decks, one with skyline view, and FRONT CITY-APPROVED PAID PARKING. Prime Location & Zoning Zoned Commercial/Residential, allowing for endless possibilities-operate a business, rent out units, or enjoy as a live/work home. Located in Kensington Market,just steps from Spadina & Dundas, with heavy foot traffic from tourists, UofT & OCAD students, and local residents. Close to subway, TTC streetcars, hospitals, universities, and Torontos financial & entertainment districts. The area hosts year-round cultural festivals, ensuring steady exposure and activity. Move-In Ready & Recently Updated, COMPLETELY RENOVATED and permitted in 2012 (taken to the studs), BASEMENT PARTIALLY UNDERPINNED & WATERPROOFED. New roof coverings completed in January 2025. Designed by a Toronto architect, featuring a modern, artistic exterior and interior. A must-see investment opportunity for entrepreneurs, investors, and those looking for the perfect live/ work space in downtown Toronto! Buyers to verify permitted uses with the City. (id:60626)
RE/MAX Premier Inc.
183 Augusta Avenue
Toronto, Ontario
LIVE, WORK & INVEST in the Heart of Kensington Market (Heritage Conservation District)! An exceptional opportunity to own a versatile mixed-use property in one of Torontos most iconic and vibrant neighbourhoods! This well-maintained 2-storey building offers OVER 3,000 sq. ft. of total floor area including basement, ideal for both COMMERCIAL & RESIDENTIAL use. Property Highlights: MAIN Floor: Prime retail/office space with washroom and kitchenette, featuring excellent frontage and foot traffic. UPPER Floors: Spacious 3-bedroom, 2-bathroom apartment with a full kitchen, living area, two balconies facing Bellevue Square Park, and in-suite laundry. Finished BASEMENT: Self-contained 1-bedroom unit with a separate entrance, kitchen, washroom and laundry. Additional Features: High ceilings, 3 HYDRO METERS, MULTIPLE ENTRANCES, private backyard with storage and access to former private lane (according to 2010 survey), 2 Duradek balconies, 2 pressure-treated wood decks, one with skyline view, and FRONT CITY-APPROVED PAID PARKING Prime Location & Zoning Zoned Commercial/Residential, allowing for endless possibilities -operate a business, rent out units, or enjoy as a live/work home. Located in Kensington Market, just steps from Spadina & Dundas, with heavy foot traffic from tourists, UofT & OCAD students, and local residents. Close to subway, TTC streetcars, hospitals, universities, and Torontos financial & entertainment districts. The area hosts year-round cultural festivals, ensuring steady exposure and activity. Move-In Ready & Recently Updated, COMPLETELY RENOVATED and permitted in 2012 (taken to the studs). Basement partially UNDERPINNED & WATERPROOFED. New roof coverings completed in January 2025. Designed by a Toronto architect, featuring a modern, artistic exterior and interior. A must-see investment opportunity for entrepreneurs, investors, and those looking for the perfect live/ work space in downtown Toronto! Buyers to verify permitted uses with the city. (id:60626)
RE/MAX Premier Inc.
4240 Dundas Street
Burnaby, British Columbia
Prime location meets versatile living at 4240 Dundas! This beautifully maintained Vancouver Special home features a self-contained 2-bedroom basement suite with private entrance - perfect for extended family or rental income. Ideally situated near confederation park, Eileen Dailly Rec Centre, top schools, shops, and transit, you´re steps from everything in one of Burnaby´s most desirable neighborhoods. Walkable, family-friendly, and investment-savvy - this one checks all the boxes! (id:60626)
Exp Realty
3009 Mcbride Avenue
Surrey, British Columbia
This 2-level home captures the essence of the Crescent Beach lifestyle. It offers two distinct living spaces with separate entrances-ideal for investment, holding or building, extended family, or making it your primary home while exploring the idea of an Airbnb on one level-so many possibilities. The bright upper level features a kitchen, spacious living room, 2 BDs, 1 BA, laundry, and a back deck perfect for morning coffee or sunsets. The character-filled lower level boasts a kitchen, dining/living room with a fireplace, 2 BDs, 1 BA, and a laundry room. Situated on a prime 6,000 SF lot with lane access, ample parking, a west-facing fenced backyard, 2 patios, and a wired work shed. Through the back gate, you're steps from the ocean, promenade, and all this vibrant seaside community offers. (id:60626)
Macdonald Realty (Surrey/152)
14 - 173 Glidden Road N
Brampton, Ontario
Industrial Condo unit for Sale in prime and high-demand areas Perfect spot for own business or Investment. Currently M2 Zoning for various uses. Not permitted for church, any kind of auto mechanic facility as per condo by law. Presently unit is leased end of August 2025 but no further extension. Rear door access through a 53 trail-accessible dock-level door can be converted into adrive-in. Quick access to all major Highways. Various Permitted Uses. Maintenance fees included common expenses, water, andbuilding insurance. (id:60626)
Century 21 Millennium Inc.
173 Glidden Road Unit# 14
Brampton, Ontario
Industrial Condo unit for Sale in prime and high-demand areas Perfect spot for own business or Investment. Currently M2 Zoning for various uses. Not permitted for church, any kind of auto mechanic facility as per condo by law. Presently unit is leased end of August 2025 but no further extension. Rear door access through a 53 trail-accessible dock-level door can be converted into adrive-in. Quick access to all major Highways. Various Permitted Uses. Maintenance fees included common expenses, water, andbuilding insurance. (id:60626)
Century 21 Millennium Inc
100 Samnah Crescent N
Ingersoll, Ontario
Discover the potential of this prime industrial land approx. 2 Acres in Ingersoll. With M-1 Zoning, it offers remarkable versatility, from autobody shops to warehousing, catering to a range of businesses. Its strategic location, close to amenities and major transportation routes 401 west, ensures convenience and accessibility. Ingersoll's booming market presents an ideal opportunity for investors and entrepreneurs, and this property, with room for expansion, is poised to be a cornerstone of your business success. Don't miss the chance to secure your future in this thriving city; seize the opportunity now. (id:60626)
Homelife/miracle Realty Ltd
439 Oak Lake Road
Quinte West, Ontario
Welcome to 439 Oak Lake Road! A private country estate where luxury meets serenity. Set on 30 rolling acres in Stirling, this 5 bedroom, 3.5 bath home is accessed by a gated, tree-lined driveway that winds toward a striking 3,263 sq. ft. residence. Vaulted ceilings and massive windows fill the living room with natural light and showcase panoramic views. A grand stone fireplace connects all levels, anchoring the homes warm, inviting atmosphere. The kitchen is built for cooking and entertaining, with a 12-ft granite waterfall island, propane fireplace, and a spacious pantry framed by restored barn doors. The main floor primary suite offers true relaxation, complete with a spa-like ensuite featuring heated floors and a generous walk-in closet. Step outside to your personal resort: a saltwater pool, hot tub, and wide deck overlooking peaceful countryside views. This property is more than just a beautiful home; in addition to the attached heated garage this estate comes complete with a 2300 sq. ft. 5 car detached garage including loft space. Equestrians will appreciate the well-maintained barn with 5 stalls and 4 paddocks. Recreation is right at your doorstep - golf at Oak Hills 36 hole course, fish local lakes, hike scenic trails, or ride year-round. In winter, enjoy skiing at Batawa, snowmobiling, or catching a show at the Stirling Theatre. All just 20 minutes from Belleville and Trenton. This property is the perfect blend of sophistication and rural living. (id:60626)
Century 21 Lanthorn Real Estate Ltd.
10994 64a Avenue
Delta, British Columbia
This sprawling semi-custom built 3 BED + DEN RANCHER in Sunshine Hills is beautifully maintained, wheelchair-accessible and offers single-level living on a generous 13,172 sq ft. private lot. Skylights in the entry and vaulted ceilings in the kitchen and main living space with a peninsula fireplace create an airy, open feel, while the mature landscaping provides a serene setting in the south-facing backyard. A large double garage allows wheelchair access with attic storage above. Renovate to make it your own or move in and enjoy spacious indoor and outdoor living in one of North Delta's most sought-after neighbourhoods. Located in Seaquam Secondary School catchment with close proximity to transit, commuter routes, Sunshine Woods golf course and Delta Watershed park. (id:60626)
RE/MAX Performance Realty

