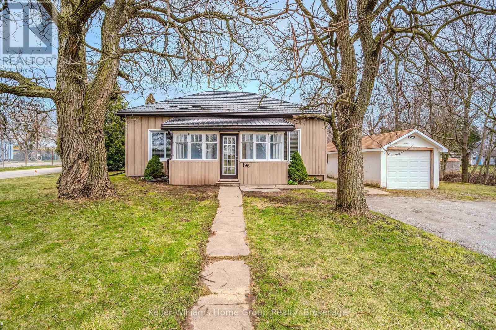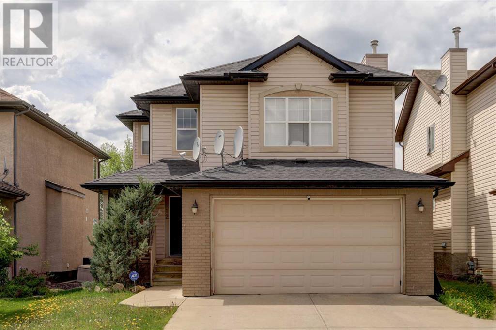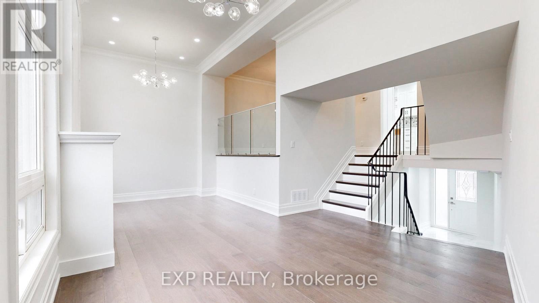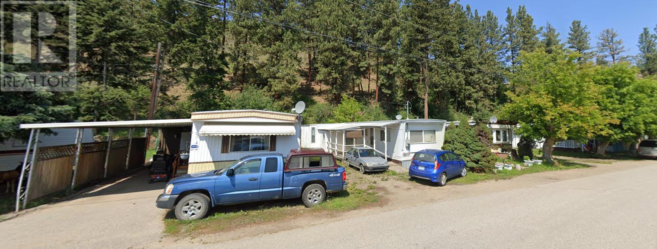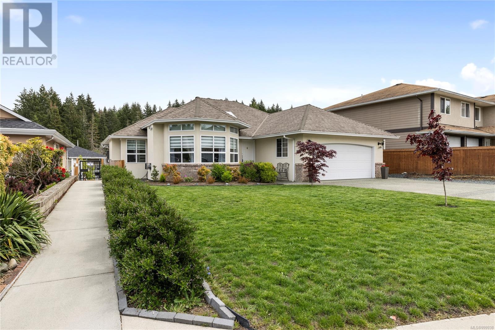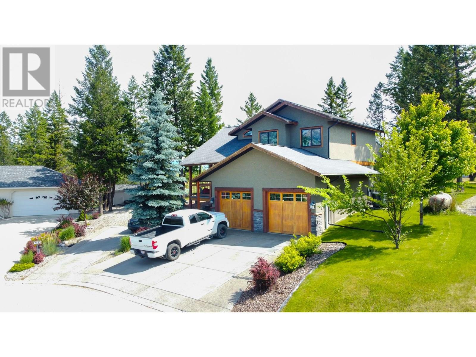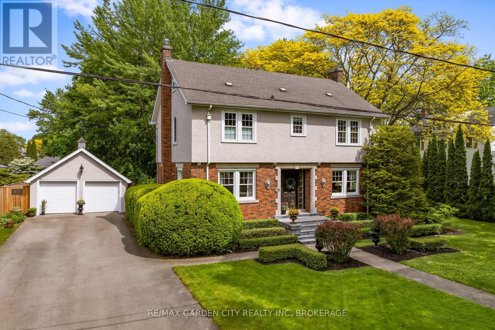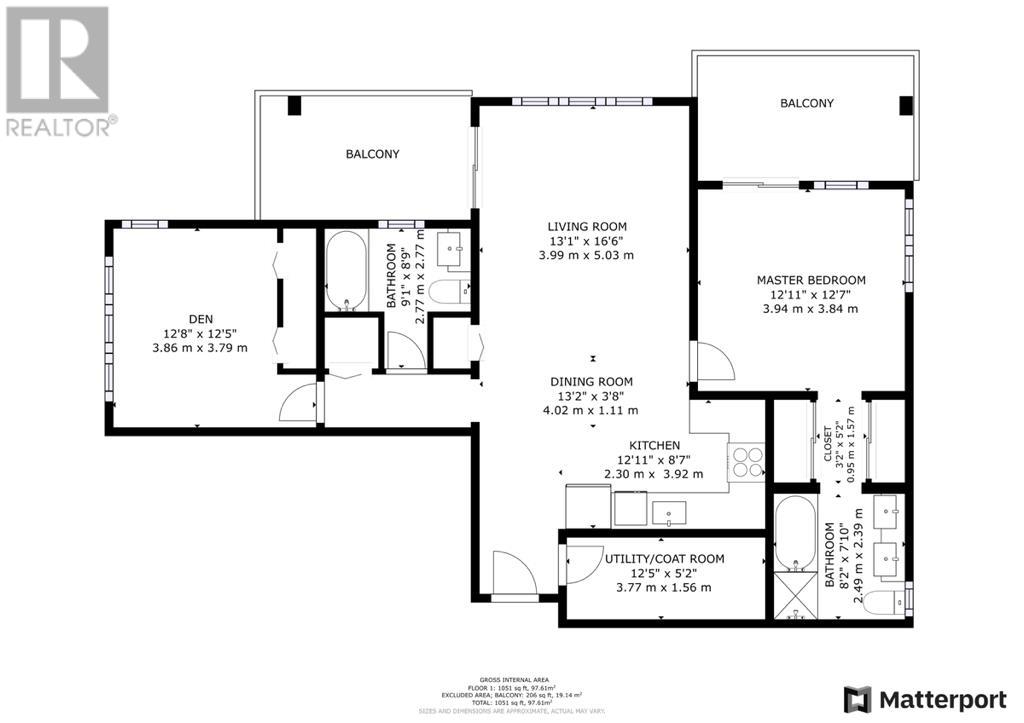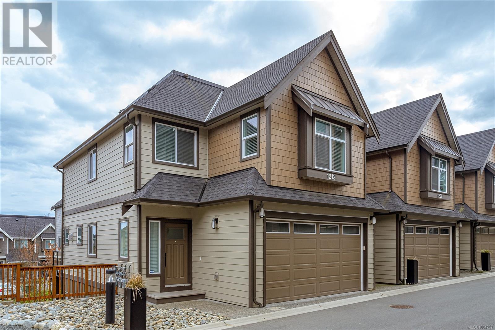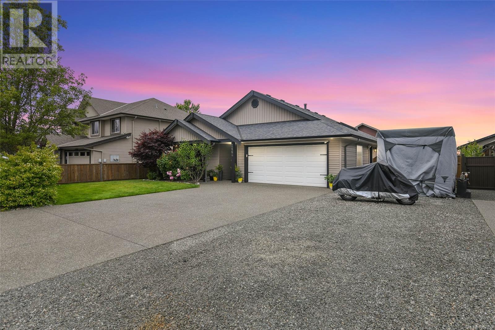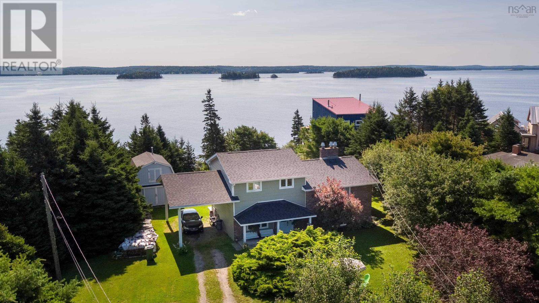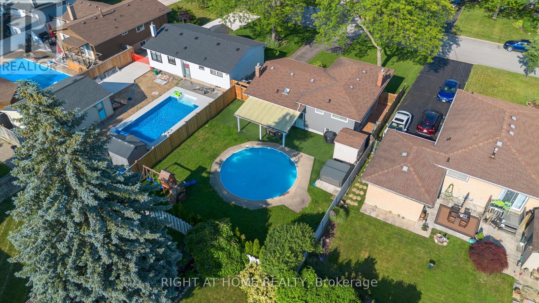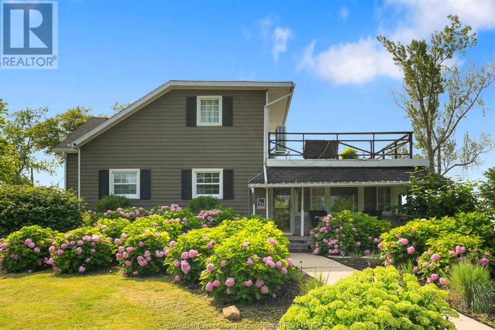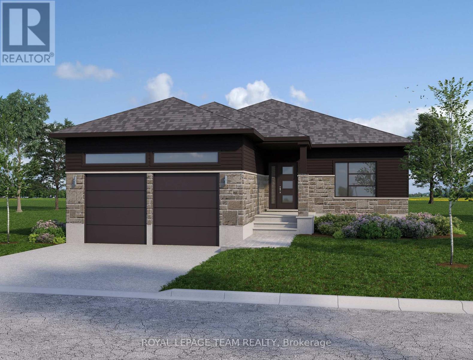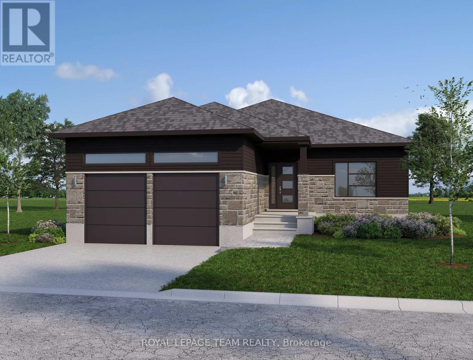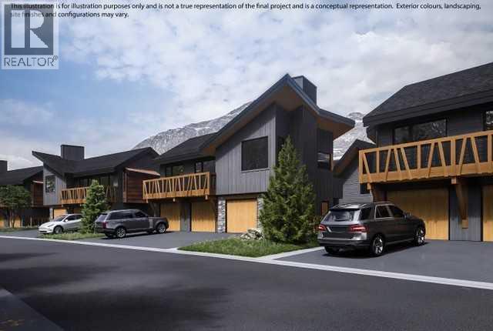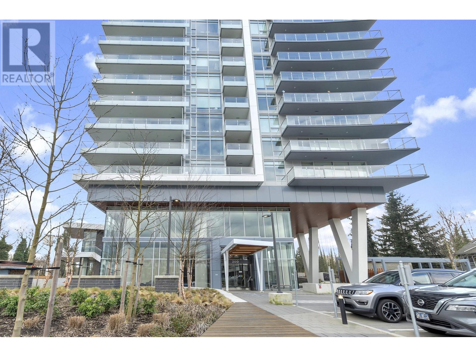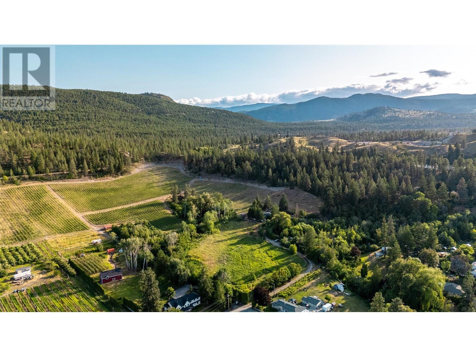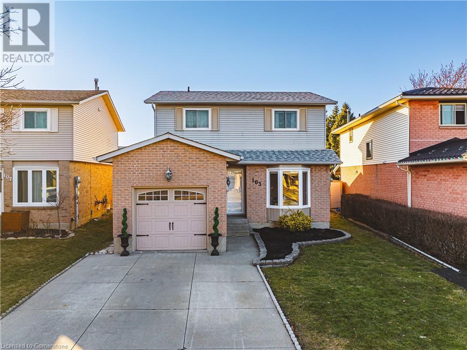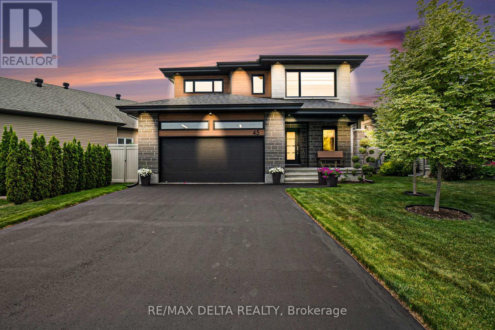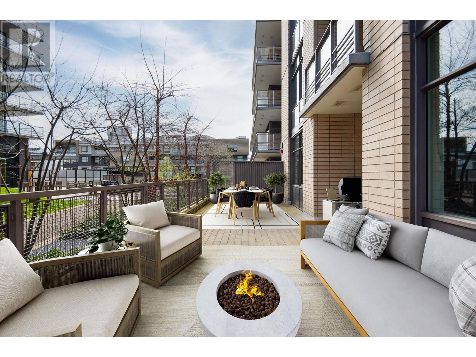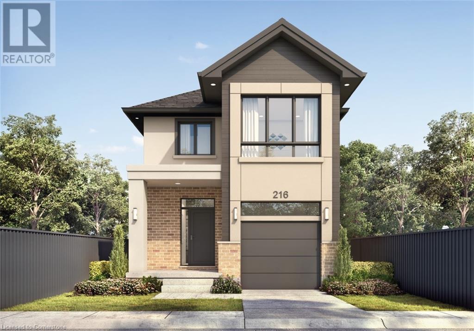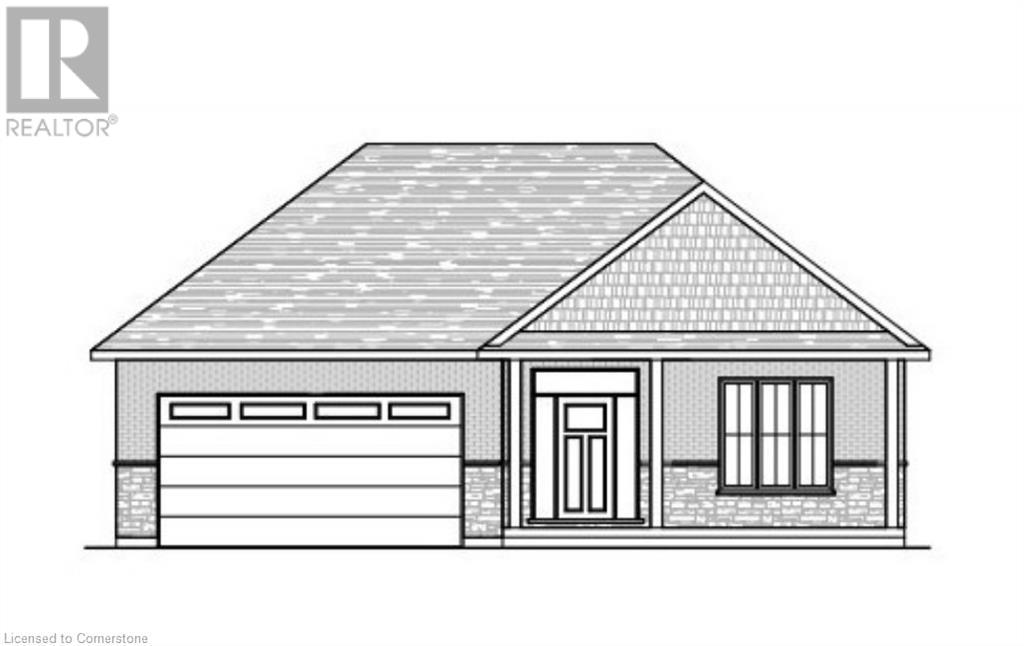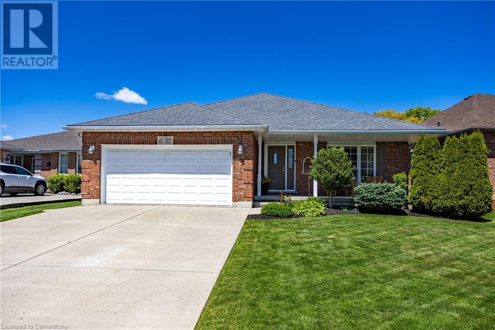35 Burtonwood Crescent
Toronto, Ontario
Fully renovated, hardwood and ceramic tiles, open-concept raised semi-bungalow, stainless steel appliances, 2 bedrooms, basement with separate entrance. close to shopping centre, bus route and high school. (id:60626)
Homelife Superstars Real Estate Limited
196 Eastern Avenue
Halton Hills, Ontario
Spacious BUNGALOW featuring 5 Large Bedrooms and 2 full baths all on the main floor! Located in the heart of Acton on an oversized "1/4 acre" lot wrapped by a Ravine (black creek) offering views into green space. A covered porch, metal roof (2019), parking for 7, detached (1.5 car) garage, multiple decks, giant storage shed, updated kitchen, privacy from neighbours plus lots of updates over the past 2 years. Only a 2 min walk to the GO TRAIN, dining, drinks, shopping, banks, shoppers and so much more! Come out for a look and fall in love with your next home. (id:60626)
Keller Williams Home Group Realty
32857 Best Avenue
Mission, British Columbia
Big beautiful view lot in excellent location- near schools, shopping. Big frontage for a big house!! All invoices available. Lot out of the sub-division and into a great spot for a new home!! Sign on!! (id:60626)
Royal LePage Little Oak Realty
112 Cougarstone Manor Sw
Calgary, Alberta
Located in a beautiful suburban neighborhood suitable for all ages. Brand New Paint and Upgraded German waterproof laminate throughout the entire house. Main Level includes High Ceilings in the foyer, a spacious Den, NEWER washer and dryer, a built-in gas Fireplace in the living room, Stainless Steel kitchen appliances, a NEWER stainless-steel fridge, Granite Counter Tops, along with a Kitchen Island, Large Pantry, and plenty of Cabinetry. The dining room looks out to a Private Fenced Backyard and a gas line for BBQ. Upper Level features include a Large Bonus room, a Primary Bedroom with a Large Walk-in Closet, an Ensuite with a Separate Shower, and a Jetted Tub; and 2 Bedrooms and a Full Bathroom. Undeveloped FULL Basement is perfect for storage or upgrades. This house is close to Bow Trail/Stoney Trail, Schools, and Amenities, as well as Easy Downtown Access. (id:60626)
First Place Realty
90 - 2315 Bromsgrove Road
Mississauga, Ontario
This Beautiful,Newly Renovated Home With Stunning Cathedral Style Ceilings Is A Must See!Perfect For The Couple/Family On The Go! Walking Distance To Clarkson Go Train Station, Schools,Grocery Stores,Bakery And Much More. Pets Welcome As There Is A Fenced Backyard. Only Steps To Visitor Parking. This Move In Ready, Gem Of A House Could Be Yours Now! (id:60626)
Exp Realty
201 1535 Nelson Street
Vancouver, British Columbia
Yes a renovation is definitely needed but did you know that some lenders offer a Home Renovation Program? Imagine an opportunity to start from scratch & create a home just as you want. 1008sf with 2 BEDS/2 FULL BATHS/2 BALCONIES, 8'9 ceilings, exposed brick, & original wood beams. Quiet NW corner with private treed views. A mix of residents from long term to newer owners attracted to the convenience of shopping, restaurants & access to beaches & outdoor lifestyle. Pets welcome-1 dog <35#, 2 cats Previous sales show that an investment in updates & renovation hold their value at the Admiral. It's been 4 years since the last large unit sold here. Buyers who want downtown are now moving west to enjoy the best of downtown living. Take this home from now to wow! -AI photos have been added for inspiration but not to scale. Come & see the possibilities! Open Saturday July 26, 2-3pm (id:60626)
RE/MAX Select Properties
157 - 171 Penryn Avenue
Princeton, British Columbia
Mobile Home Park with duplex for sale. Of the six mobile homes, three are owned by the park (as well as the duplex). The other three are pad rentals. Property enjoys a good cash flow and is fully occupied. Site has development potential. This property has it all, good cap rate, good revenue and redevelopment potential. Will not last. (id:60626)
Exp Realty
3875 Keeha Dr
Port Alberni, British Columbia
CHARMING UPDATED HOME WITH WHEELCHAIR-FRIENDLY SUITE ~Welcome to this beautifully updated home, designed for comfortable living and modern convenience. The main floor features a spacious layout, perfect for both relaxation and entertaining. You’ll find two inviting bedrooms, spa like bathroom with soaker tub & a primary suite complete with a ensuite bathroom. The bright living area boasts a cozy living room that flows seamlessly into the adjoining dining room, creating an ideal space for gatherings. The heart of the home is the kitchen, equipped with elegant quartz countertops and stainless steel appliances, which opens to a appealing family area. From here, step outside to your private, romantic deck, perfect for enjoying morning coffee or evening dinners. The property also includes a fully wheelchair-friendly basement suite with two bedrooms, providing a private and accessible living space that can be used for guests. The fully fenced backyard is an outdoor oasis, featuring a lovely seating area with a fire pit, ideal for cozy nights by the fire. An efficient irrigation system keeps the beautifully landscaped gardens thriving throughout the seasons. This home is not just a place to live; it’s a haven for comfort, style, and accessibility. Don’t miss your chance to make it yours! (id:60626)
Royal LePage Port Alberni - Pacific Rim Realty
702 - 25 Telegram Mews
Toronto, Ontario
Step into this gorgeous 933 sq ft corner-unit condominium featuring a bright and spacious split floor plan, complete with a 40 sq ft balcony, underground parking with an EV charger, and a convenient storage locker. Floor-to-ceiling wraparound windows flood the open-concept living, dining, and kitchen areas with natural light and showcase unobstructed north views. Stylish herringbone-patterned vinyl flooring throughout creates a light and airy feel. The modern kitchen boasts granite countertops, a centre island with storage, and four appliances. Enjoy the convenience of ensuite laundry with a full-size stacked washer and dryer. With 2 bedrooms, 2 bathrooms, and an open-concept den/study, this layout is ideal for both comfortable living and working from home. The primary bedroom features a double closet and a 4-piece ensuite, while the second bedroom includes floor-to-ceiling windows and a double closet overlooking the balcony. This thoughtfully designed unit offers functionality, style, and every convenience for modern urban living. Steps to Harbourfront, CN Tower, Rogers Centre, The Well, Sobeys Market located at Ground Level of Building. (id:60626)
Royal LePage Estate Realty
640 Upper Lakeview Road Unit# 29
Invermere, British Columbia
Mountain Living at Its Finest – Welcome to The Highlands Tucked into a quiet corner of one of the valley’s most picturesque communities, this stunning custom home in The Highlands offers privacy, space, and postcard-perfect views of the Fairmont Mountain Range. Backing onto a sprawling greenspace, it feels like your own mountain estate—without the upkeep. A grand curved oak staircase, soaring ceilings, and a bright front office set the tone the moment you walk in. The main floor flows beautifully from the cozy living room to the dining area and kitchen, opening to a covered deck with post-and-beam accents, a terrace, and a private hot tub. Upstairs features a spacious guest bedroom, full bathroom with laundry, and a dreamy primary suite with a clawfoot tub, walk-in closet, and a top-floor deck ideal for sunrise coffee. The lower level has its own entrance, large family room, two more bedrooms, a full bathroom, and a second kitchen—perfect for guests or extended family. A massive garage provides room for all your mountain gear—and every window frames a mountain view. (id:60626)
Greater Property Group
156 Edgar Street
Welland, Ontario
Nestled in the prestigious Chippewa Park areaone of Wellands oldest and most charming neighbourhoodsthis exceptional 4-bedroom, 2-bathroom home offers timeless elegance on a picturesque, tree-lined street rich with old-world charm. From the moment you step inside, youll be captivated by the original hardwood floors, abundance of natural light, and unique architectural detailing throughout. The heart of the home is the custom-designed kitchen, featuring rich millwork and cabinetrya true chefs delight that blends function and character. The spacious main floor offers multiple gathering spaces, including a large living room with a cozy gas fireplace, a formal dining room perfect for entertaining, and a bright, oversized family room with an electric fireplace, and patio doors that open to a professionally landscaped garden oasis. A main floor 3-piece bathroom adds convenience for guests and family alike. Upstairs, youll find four well-appointed bedrooms and a 3pc bathroom. There is a bonus, an unfinished attic loft offers endless potentialcreate a fifth bedroom, home office, studio, or playroom. Downstairs, the basement provides incredible bonus space, including a workshop, exercise room, small wine cellar, and generous storage options. Outdoor retreat to the professionally landscaped backyard. As you relax in the backyard, enjoy the rich greens of the garden, the serene water feature, spacious patio or deck all well appointed for relaxing or hosting. A detached double garage and extra-long, double-wide driveway provide plenty of parking for guests or toys. This rare gem in a prime location combines character, space, and lifestyle, do not miss your chance to make this home yours! Schedule a showing today, call/text direct 289-213-7270 (id:60626)
RE/MAX Garden City Realty Inc
1092 Koskimo Rd
Qualicum Beach, British Columbia
This bright and sunny home has been beautifully updated from top to bottom and is truly move-in ready. Set on a private acreage in a quiet and peaceful location, it offers the perfect blend of modern comfort and relaxed rural living. The home is part of a low maintenance strata with no monthly fees—just shared septic maintenance—offering the benefits of community without the extra cost. The upper level features a spacious 3-bedroom layout filled with natural light, thanks to skylights and large windows throughout. The living room is warm and inviting with a propane fireplace, and the adjacent sunroom is a perfect space to enjoy the tranquil views year-round. The kitchen has been refreshed with new counters and updated finishes, and the entire home has been recently painted inside and out. Stylish new flooring flows throughout, including a stain-guarded stair runner and new tile flooring in the lower-level suite. Downstairs, a separate 2-bedroom suite offers flexibility for multigenerational living or rental income, complete with its own large sunroom, new appliances, and a separate hydro meter. Both levels feature newly installed high-efficiency baseboard heaters and lighting, ensuring comfort and energy savings. Outside, the beautifully kept acreage features mature fruit trees, space to garden or play, and a sense of privacy that’s hard to come by. Located just down the road from river access, a short walk to Little Qualicum Falls, and only two minutes from the Meadowood convenience store, this is a home that offers both serenity and convenience. Everything has been thoughtfully updated—just move in and enjoy. (id:60626)
Royal LePage Parksville-Qualicum Beach Realty (Pk)
315 1150 Bailey Street
Squamish, British Columbia
Not your average 2 bdrm plus Parkhouse Condo! It´s one of a kind - Top floor with windows on three sides framing panoramic mountain views over green spaces. 2 spacious covered decks protected from the Squamish wind & weather. Inside the perfect layout with over height ceilings, 2 bedrooms located on opposite sides of living space, 2 baths. Primary bedroom has its own deck, double closets, & 5 piece ensuite. Large walk in flex off entry offers endless possibilities.2 designated parking places- one UG/one surface fit for oversized vehicles. Parkhouse offers a location tough to beat situated on the edge of the estuary and 12 acre Eaglewind park. The building offers a common room lounge & community deck with gardens. The Arcade wall? Totally negotiable. Seller will repair wall if you want it gone? or leave it . Open house May 18th 2-4 (id:60626)
RE/MAX Sea To Sky Real Estate
3 7056 192 Street
Surrey, British Columbia
Discover your dream lifestyle at BOXWOOD Townhomes, where an exceptional living experience awaits in the heart of the desirable Clayton neighborhood. This residence offers a perfect blend of comfort, style, and convenience, featuring a versatile layout with three bedrooms plus an office space, and the convenience of two full and two half bathrooms. Unwind in the expansive family room, and prepare culinary masterpieces on the stunning quartz island. Benefit from ample storage with a generously sized pantry. Extend your living space outdoors to the fully fenced yard, perfect for pets and children, and enjoy the ease of extra street parking. Schedule your private tour today and make your ideal living space becomes a reality! Open house July 27, Sunday 2-4 (id:60626)
Interlink Realty
1212 Moonstone Loop
Langford, British Columbia
Pristine End-Unit Townhome in Southpoint Ridge, Bear Mountain! This bright, beautifully maintained 3-level townhome offers 4 bdrms, 4 baths & 2,105 sq ft of modern, functional living space. The main floor features a stylish open-concept kitchen w/quartz countertops, flowing into spacious living & dining areas. Step out to your private deck for BBQs & lounging. A 2-pc bath & double-car garage complete this level. Upstairs, enjoy 3 bedrooms, including a generous primary suite w/ a 4-pc en suite & walk-in closet, plus a full bath & laundry rm. The fully finished lower level is ideal for teens, guests, or in-laws, w/a family/rec room, 4th bdrm, 4-pc bath, storage, & walk-out covered patio leading to a fenced backyard. High end upgrades incl. a gas fireplace, on-demand hot water & ductless heat pump with 4 A/C heads. Ideally located w/easy highway access & close to the Westshore's growing array of shops, schools & amenities, offering a blend of luxury & practicality for comfortable living. (id:60626)
One Percent Realty
912 Summerside Link Li Sw
Edmonton, Alberta
This Summerside home offers VIEWS OF LAKE, with over 3300 sq ft. PLUS 1544 sq ft. in dvp bsmt, this home is perfect for growing family. Main floor offers large bright kitchen w. plenty of cabinets, walk-in pantry, and large eating nook w. access to large yard. Adj. family room has fireplace. Entertain in expansive dining and living room. Office/bedroom/bathroom w. shower on main. Second level has Bonus Room w gas f/p and FOUR BEDROOMS and VIEWS OF LAKE! Primary bedroom has 5 pc ensuite and walk-in closet. Basement has 9' ceiings, separate furnace, Some new windows. TWO IN-LAW SUITES each with their own KITCHENS AND 4 PCE. BATHROOMs. Bsmt renovated w new floor, paint, baseboards and cupboards in 2024. It has two staircases and SEPARATE ENTRANCE. VERY LARGE PIE-SHAPED LOT like your own private park. ACCESS TO 30' LAKE SUMMERSIDE plus acres -fishing year round, 30' swimmable real lake, non-motorized boat launch, Sandy Beach w. BBQ and picnic tables, and Beach Club House - DIRECTLY ACROSS THE STREET! (id:60626)
RE/MAX Elite
27 Lasby Lane
Halton Hills, Ontario
Welcome to 27 Lasby Lane, a beautifully updated 3 bedroom, 3 bath home that perfectly combines modern living with natural tranquility. This charming residence backs onto a large wooded lot, providing a serene backdrop for relaxation. Imagine sipping your morning coffee on the spacious back deck, listening to the soothing sounds of the pond and watching the birds in your quiet, peaceful backyard. The heart of the home is the updated kitchen featuring new sleek stainless steel appliances that make cooking a delight. The open layout leads to a cozy living room, complete with a brand new electric fireplace, and an elegant dining room - ideal for entertaining family and friends. Upstairs, you'll find 3 spacious bedrooms adorned with new, gleaming hardwood floors, ensuring comfort and style in every corner. Freshly painted throughout, this home boasts new doors, hardware and stylish light fixtures that enhance its contemporary charm. The professionally finished basement expands your living space, complete with pot lights and a newly added 3 pc bathroom, making it perfect for guests or family activities. The laundry room is conveniently located in the basement, along with a cold cellar for added storage. Additional highlights include a new door providing access to the garage, ensuring ease and convenience for your daily routines. Don't miss your chance to own this idyllic home at 27 Lasby Lane, where comfort meets nature. Schedule your visit today and discover the perfect sanctuary for you and your family! ** This is a linked property.** (id:60626)
Ipro Realty Ltd.
32 Cumberland Avenue
Hamilton, Ontario
Welcome to 32 Cumberland Avenue—a beautifully renovated home in the heart of Hamilton’s historic and revitalized St. Clair neighbourhood. This turnkey property blends timeless character with modern upgrades, making it ideal for buyers seeking quality and convenience in one of the city’s most walkable communities. Every detail has been carefully updated, including new plumbing, fixtures, and a full electrical upgrade with pot lights throughout. The home also features a new furnace, central air, and all-new ductwork for year-round comfort. Enjoy the efficiency and curb appeal of all-new windows, doors, siding, roof, soffits, gutters, and enhanced attic insulation. Inside, the heart of the home is a sleek kitchen with new cabinetry, stylish countertops, and a full set of stainless steel appliances—perfect for hosting or relaxing. The home offers four bedrooms and three fully renovated bathrooms, including a stunning five-piece ensuite and walk-in closet in the primary suite. Generous secondary bedrooms provide ample space for families, professionals, or those working from home. Step outside to a newly landscaped backyard oasis with a private patio and new fencing—ideal for entertaining or unwinding. Every exterior detail has been designed for low-maintenance living with high-end appeal. Just steps from a community park and a 3-minute walk to the iconic Wentworth Stairs and Bruce Trail, this location connects you to Hamilton’s most scenic spots. The neighbourhood is thriving, with nearby developments like Stintson School Lofts and Vista Condos adding to its vibrancy. 32 Cumberland Avenue isn’t just a home—it’s a fresh start in a growing community. Whether you're a first-time buyer, downsizer, or investor, this property checks all the boxes. (id:60626)
Keller Williams Edge Realty
2664 Rydal Ave
Cumberland, British Columbia
Welcome to your dream home in the heart of sought-after Cumberland! This beautifully maintained 3-bedroom, 2-bathroom rancher offers the perfect blend of comfort, convenience, and outdoor living. Step inside to a bright, open-concept layout with plenty of natural light and a functional floor plan ideal for families, downsizers, or outdoor enthusiasts. The spacious kitchen flows into the dining and living areas, making it perfect for entertaining. Outside, enjoy your private oasis featuring a gorgeous outdoor patio, hot tub, and raised veggie garden beds ready for your summer harvest. A detached shed provides ample storage for tools and gear, while the double garage adds convenience and space for your vehicles or workshop. Plenty of space for RV or boat parking and minutes driving to Comox Lake. Bike directly from your doorstep to Cumberland’s world-class mountain biking trails, stroll to nearby shops, or enjoy the ski hill up Mt.Washington that's only 30 minutes away. (id:60626)
Exp Realty (Ct)
2303 7088 Salisbury Avenue
Burnaby, British Columbia
Welcome to this beautiful corner unit facing NW with mountain views, SW river and ocean views. This 23rd floor home at West @ Highgate by BOSA offers natural light, a spacious layout, and a large balcony to enjoy it all. Great floor plan with 2 large bedrooms and a Junior 3rd Bedroom with large window and door. Primary bedroom comes with ensuite and access to balcony too! Updated with new floors, tile, and paint. Cozy fireplace, gas stove, 1 parking & 1 locker included. Just steps to Highgate Village-shops, cafes, transit & more. A calm, connected space in a growing, walkable community. (id:60626)
Nationwide Realty Corp.
100 Meisners Point Road
Ingramport, Nova Scotia
Executive Oceanfront Retreat Move in Ready. Welcome to this exceptional oceanfront residence located in the prestigious Shatford Trust Fund area of Meisners Point. Set on the shores of St. Margarets Bay, this property offers 102 feet of direct ocean frontage with deep water mooringan ideal setting for the discerning buyer seeking an elevated coastal lifestyle just 5 minutes' walk from a white sandy beach. Thoughtfully prepared for market, this home has been recently refreshed with new paint and is presented in impeccable condition. Surrounded by mature landscaping and offering excellent privacy, the home is a rare blend of natural beauty and refined comfort. Inside, the bright and airy layout includes four bedrooms (three on the main level, one on the lower), 1.5 baths, and multiple living spaces designed for both entertaining and quiet retreat. The main living room is flooded with natural light and features large windows and a classic wood-burning fireplace. The open-concept kitchen and dining area form the heart of the home, offering stunning ocean views as the backdrop to daily living and hosting. The elevated primary bedroom provides a private haven with water views, while the additional bedrooms are spacious and freshly updated. On the lower levels, a versatile layout includes a walk-out family roomideal as a guest suite or second primaryas well as a cozy media room with a wood stove that efficiently heats the home. Outdoors, a beautifully landscaped yard leads to the waters edge, where future wharf potential awaits. A large deck and patio provide the perfect setting for entertaining or quiet evenings by the sea. The carport accommodates vehicles, boats, or recreational gear with ease. Take advantage of this opportunity to acquire a turnkey oceanfront home in a coveted South Shore community where every detail reflects care, comfort, and quality. (id:60626)
Century 21 Trident Realty Ltd.
11 Nickel Street
St. Catharines, Ontario
Welcome to this beautifully updated and thoughtfully expanded home, where modern upgrades meet functional design. The bright and welcoming front entry features a custom storage bench and coat closet, leading into a sunlit living room with gleaming maple hardwood floors. Durable tile flooring flows through to the custom-designed kitchen, showcasing ceiling-height cabinetry with crown moulding, quartz countertops, tile backsplash, and a large center island with built-in dishwasher and additional storage. A skylight fills the space with natural light, and sliding glass doors open to the backyard oasis.Upstairs, you'll find a stylish 4-piece bathroom with tile surround and a spacious vanity, servicing three bedrooms. Two offer generous closet space, while the primary bedroom impresses with its double windows and dual closets. Oak floors and sleek glass railings enhance the upper levels aesthetic.The lower level has been reimagined with an expanded 3-piece bath featuring tiled walls and glass shower doors, alongside a large recreation room ideal for entertaining or relaxing. The fourth level offers even more finished space, including a dedicated office nook, abundant storage, and a laundry/utility room with new vinyl flooring.Outside, the backyard has been transformed into a private retreat with new landscaping, an in-ground pool with new liner and heater, a hot tub, covered patio with overhead heaters, and all-new fencing (id:60626)
Right At Home Realty
5 Hartland Circle
St. Thomas, Ontario
This beautifully designed, modern home is the perfect blend of luxury and function. The sleek chefs kitchen features a large quartz island, contemporary backsplash, a butlers pantry, and high-end cabinetry, perfect for both everyday living and entertaining. The open-concept main floor is bathed in natural light and showcases engineered hardwood, motorized blinds, a striking stone tile stair landing, fireplace, and designer black hardware throughout. A spacious main floor laundry, and stylish 2-piece bath add everyday convenience. Upstairs, the elegant primary suite boasts a spa-like 5-piece ensuite with a glass shower, soaker tub, and walk-in closet. Two additional generously sized bedrooms and a modern family bath complete the upper level. The unfinished basement offers endless potential. A true statement in modern style and sophistication! (id:60626)
Century 21 First Canadian Corp
1221 Green Close
Qualicum Beach, British Columbia
A sunny corner property just steps from the sandy shorelines of Eaglecrest Beach. Several updates including natural gas in-floor heat, a ductless heat pump for heating / cooling, updated plumbing, and a new roof in 2019. Bright single-storey living with a cozy blend of everyday living spaces along with a front siting / dining room for entertaining or quiet relaxation. (id:60626)
Homelab Real Estate Group
20 Kimble Avenue
Clarington, Ontario
Stylish, Spacious & Ready for You! This beautifully maintained 3+1 bedroom, 4-bathroom detached home sits on a premium 40' lot in one of Bowmanville's most desirable, family-focused neighbourhoods. Thoughtfully designed for modern living, the bright and airy layout offers room to grow, gather, and unwind. The main floor boasts 9' ceilings, an open-concept living space with a cozy gas fireplace, and a dining room enhanced by custom wall details. The kitchen features generous counter space and clever storage perfect for meal prep and busy family life. Upstairs, you'll find three generously sized bedrooms, including a serene primary suite with a walk-in closet and private ensuite. The upper level also features a convenient laundry room and a flexible loft space perfect for a home office, play area, or quiet retreat. The finished basement extends your living space with a large rec room, a flexible additional room (great as a fourth bedroom, guest room, or office), a cold cellar, and a 2-piece bath with rough-in for a future shower. Step outside to enjoy the fully fenced backyard with a spacious deck ideal for entertaining or relaxing while the kids play. The double garage and wide driveway provide ample parking and storage. Just minutes from excellent schools, parks, shops, restaurants, and Hwy 401, this move-in-ready home is the full package for families looking to settle in a vibrant, convenient community. (id:60626)
The Nook Realty Inc.
198 Lakeshore Drive
Mersea, Ontario
RARE 1.78 ACRE WATERFRONT PROPERTY ON LAKE ERIE WITH APPROX. 263 FT OF FRONTAGE. THIS 3 BED, 2.5 BATH HOME OFFERS MULTIPLE LIVING SPACES, LARGE DECK, UPPER BALCONY, AND PANORAMIC LAKE VIEWS. UPDATED ROOF & FURNACE (APPROX. 2 YRS). GAS FIREPLACE, FULL BASEMENT, AND POTENTIAL FOR IN-LAW SUITE OR ADU. LOCATED NEAR WHEATLEY MARINA, PROVINCIAL PARK & GOLF COURSE. IDEAL YEAR-ROUND HOME OR LAKEFRONT GETAWAY! CALL TO BOOK YOUR SHOWING NOW! (id:60626)
Jump Realty Inc.
165 Hillcrest Drive
Whitby, Ontario
Charming & Versatile Bungalow in Whitby! First Time Buyer? Or Downsizing? Quiet, Kid-Friendly Crescent! Welcome to this meticulously maintained 3+1 bedroom, 2-bathroom bungalow in one of Whitby's most desirable communities. This move-in-ready gem offers the perfect blend of charm & functionality for families, multi-generational living with an in-law suite for future income potential and/or your guests ultimate comfort and enjoyment. Step inside to find hardwood flooring throughout the main level. The living room offers a gas fireplace & large window to view the meticulously maintained front yard and plenty of natural light. Step into the beautifully updated kitchen with immaculate quartz countertops, stainless steel appliances and lots of storage. Spacious primary bedroom with an oversized closet. The second bedroom features a walkout to a private backyard patio oasis, while the modern, bright bathroom features a floating vanity. 3rd bedroom perfect for guests, kids, home office - you decide! Dining room with walk out to the serene sunroom. Unwind in the cozy sunroom, which leads to a beautifully landscaped private backyard featuring a serene pond, lush mature landscaping and a patio seating area, a true outdoor retreat that reflects pride of ownership! The fully finished basement offers excellent in-law/income suite potential, complete with a full kitchen layout (just add appliances), a large bedroom, updated 3-piece bath, and plenty of natural light throughout. Plus, enjoy plenty of parking in the private driveway, perfect for hosting guests or accommodating multiple vehicles. Make special note of the oversized garage for extra storage and workspace. Enjoy this gem that is within walking distance to Shops, Restaurants, Parks, Top-Rated Schools, and easy access to Hwy 401, 407, 412, GO Transit, and public transportation. This home checks all the boxes! Turnkey & Full of possibilities. Don't miss your chance to own this incredible property - it won't last long! (id:60626)
Royal Heritage Realty Ltd.
933 Thrush Pl
Langford, British Columbia
OPEN SUNDAY July 27, 2:30-4:00pm! NEW PRICE, PRIVATE, cul-de-sac living & backing onto green space! Welcome to this spacious 3bed/2bath updated family home in the popular Turnstone neighbourhood. The main level is perfect for entertaining w/vaulted ceilings, new carpets, a large living rm complete w/cozy Gas F/P, dining area, an additional family rm off the kitchen & eating nook, w/access to a sundeck in the backyard. Updated laundry rm, lots of bright windows, and freshly painted throughout! Kitchen features NEW SS appls. w/gas stove, new sink, taps, lighting, and tile backsplash. Upstairs has 3 spacious bedrms & main bathrm, including a primary bedrm w/ensuite bathrm. Move-in ready and perfect for families or anyone seeking a peaceful neighbourhood within walking distance to parks, schools, & transit. Private, fenced backyard - great for kids/pets - backing onto nature at its best! Single-car garage, crawlspace for storage, & large driveway. Walk/bike nearby on Galloping Goose trail. Flexible move in dates and great family neighborhood to live in! (id:60626)
RE/MAX Camosun
Lt 4 Harmony Road E
North Dundas, Ontario
Build your custom dream home on Lot Four in Winchesters Orchard Grove Development, a large 1+ acre site close to the quaint and vibrant town of Winchester and the City Ottawa. The featured Maxime model is approximately 1,400 sq ft bungalow with three bedrooms, two bathrooms, an open-concept layout, gourmet kitchen, 9-foot ceilings, double garage, and elegant stone-and-siding exterior. Envision starting your day in modern elegance with cozy comforts, surrounded by peaceful nature. This property offers ample tree coverage to ensure privacy, complemented by an apple orchard landscape throughout the development. Take advantage of this exceptional opportunity to build your future home in an idyllic setting.This home has ICF (Insulated Concrete Form) foundations, which are designed to reduce heating costs and support basement comfort and durability. Many different models are available for this Lot. Please scroll through the pictures to choose, which model suits you. A price list is available in the picture portion of this listing. Don't miss your chance to live life to its fullest in these beautiful custom homes built by Moderna Homes Design Inc. (id:60626)
Royal LePage Team Realty
Lt 1 Harmony Road E
North Dundas, Ontario
Build your custom dream home on Lot One in Winchester's Orchard Grove Development, a large 1+ acre site close to the quaint and vibrant town of Winchester and the City Ottawa. The featured "Maxime" model is approximately 1,400 sq ft bungalow with three bedrooms, two bathrooms, an open-concept layout, gourmet kitchen, 9-foot ceilings, double garage, and elegant stone-and-siding exterior. Envision starting your day in modern elegance with cozy comforts, surrounded by peaceful nature. This property offers ample tree coverage to ensure privacy, complemented by an apple orchard landscape throughout the development. Take advantage of this exceptional opportunity to build your future home in an idyllic setting.This home has ICF (Insulated Concrete Form) foundations, which are designed to reduce heating costs and support basement comfort and durability. Many different models are available for this Lot. Please scroll through the pictures to choose, which model suits you. A price list is available in the picture portion of this listing. Don't miss your chance to live life to its fullest in these beautiful custom homes built by Moderna Homes Design Inc. (id:60626)
Royal LePage Team Realty
4 Rosemount Court
Grimsby, Ontario
Welcome to this stunning 4-level side split, nestled in a private court near Grimsby Beach. Just minutes from Lake Ontario, scenic trails, dog park, playground, and so much more, this home offers the perfect balance of peaceful living and convenient access to local amenities. Beautifully renovated in 2024, the home features a thoughtful layout with three bedrooms upstairsand an additional bedroom in the basement, perfect for guests, in-laws, or a private home office. Step outside to your backyard oasis, where youll find professional landscaping, a spacious patio, in-ground pool, and plenty of green spacefor family fun or quiet relaxation. Whether you're entertaining friends or enjoying a quiet evening by the water, this home delivers comfort, style, and lifestyle in one of Grimsbys most charming lake-side pockets. (id:60626)
RE/MAX Niagara Realty Ltd
203j, 209 Stewart Creek Rise
Canmore, Alberta
Discover luxury mountain living at its finest in these exquisite 2-bed, 2-bath loft style townhouses, in Stewart Creek’s newest multi-family development, The Meadows at Stewart Creek, Situated just under 60 minutes from YYC. These popular elevated homes are spacious and self-contained, with nearly 900 square feet of living space, spacious South facing balconies, along with a 1.5 car garage, driveway parking for an additional car and large gear/storage area. Enjoy well appointed and full-featured, open concept living along with 2 bedrooms and 2 full baths- as well as in suit laundry and in unit storage. With multiple colour palettes available for Buyers to select from, The Meadows' tasteful interior design appointments create restful spaces. The unparalleled design carries throughout, and non-parallel walls contribute to both Privacy and interest. I-guide is Show Suite unit of the same plan in the Developer's previous project. (id:60626)
Century 21 Nordic Realty
1405 200 Klahanie Court
West Vancouver, British Columbia
The Sentinel is West Vancouver´s newest and tallest residential tower. This high-floor 1-bedroom plus den unit offers breathtaking south-facing views of the ocean, downtown, and Lions Gate Bridge. Enjoy the spacious patio with a gas hookup, perfect for outdoor entertaining. Luxurious features include 9-ft ceilings, floor-to-ceiling windows, and air-conditioning. The gourmet kitchen boasts a premium AEG/Liebherr appliance package, a 5-burner gas range, and quartz stone countertops and backsplash. The spa-inspired bathroom features a custom vanity mirror and Grohe chrome faucets. Residents enjoy resort-style amenities, including a concierge, fireside lounge, fitness center, yoga studio, hot tub, sauna, dog wash, and three guest suites. This unit includes EV-ready parking and a locker. (id:60626)
Rennie & Associates Realty Ltd.
3642 Earlston Cross
London South, Ontario
FABULOUS PRICE! IMMEDIATE POSSESSION AVAILABLE! Wonderful NEW Build -Located in the highly Sought After "MIDDLETON" subdivision! Attractive 2 Storey with Double Car Garage, 4 Bedrooms, 3.5 Bathrooms ( NOTE*** 3 FULL Bathrooms - TWO ENSUITES!) Approx. 2228 Sq FT- Open Concept Kitchen with Island Overlooking Great Room- Patio Doors Off Dinette- SECOND Level Features 4 Spacious Bedrooms- Primary Bedroom features Walk -in Closet and 3 PIECE Ensuite -Also- Guest Ensuite in Bedroom # 2 Convenient Second Level Laundry. Please Note**5 NEW Stainless Steel Appliances and WINDOW COVERINGS INCLUDED! Separate Side Entrance to Lower Level for future use if needed. GREAT SOUTH LOCATION! Close to Several Popular Amenities , Shopping, Schools, Restaurants. Easy Access to the 401 and 402! (id:60626)
Royal LePage Triland Realty
16109 Dale Meadows Road
Summerland, British Columbia
Welcome to a rare opportunity to own 4.94 acres in the beautiful Dale Meadows area. Backing onto crown land, this incredibly private property offers stunning valley views and endless potential. Once a thriving orchard and later used for cattle, the land features fertile, dark soil—ideal for a wide range of crops, as confirmed by local farmer. Fully fenced and cross-fenced with irrigation in place, it’s perfectly suited for horses, cattle, or other agricultural uses. A natural spring adds to the property's appeal. The existing farmhouse contributes little value and is currently tenanted. You can choose to renovate or build your dream home and take full advantage of the peaceful setting. Acreages of this size and location are exceptionally rare. Come walk the land to truly appreciate its beauty and take in the remarkable views. Showings by appointment only, to first see the property and the home can be viewed if required on a second showing. Contact the listing Realtor for more details or to book a private viewing. (id:60626)
RE/MAX Orchard Country
103 Broughton Avenue
Hamilton, Ontario
Welcome to beautiful Broughton, a lovely and highly sought-after neighbourhood in the Hamilton Mountain. Close to parks, hwy, great schools, shops, and all the amenities you need. This gorgeous house has great curb appeal, large concrete driveway, attached garage, wonderful neighbours, a place you will be proud to call home! When you enter inside, you are immediately impressed with the high-end large tiles and hardwood flooring throughout, given you a sense of elegance and sleek modern living. You will find a welcoming living room and formal dining room that flows together perfect for entertaining guests. The real showstopper is the breathtaking kitchen with fabulous glossy cabinets, granite countertops, a beautiful island and high-end appliances. The family room gives you sense of sophistication with its modern design, upgraded staircase, cozy fireplace, large windows and a sliding door to give you lots of natural light and flow to the backyard. Entertain guests with the large and clean set up backyard with an upgraded fence. Upstairs you will find three great sized bedrooms and a luxurious bathroom that looks like it is from a magazine. In the lower level, you get to enjoy a large rec room, another bedroom and another beautifully renovated bathroom and large laundry room. This house has been completely renovated top to bottom with amazing workmanship and high-end finishes throughout. Roof, windows, furnace, AC, flooring, pot lights, kitchen, bathrooms, trim, doors, everything been done for you. (id:60626)
RE/MAX Escarpment Realty Inc.
103 Broughton Avenue
Hamilton, Ontario
Welcome to beautiful Broughton, a lovely and highly sought-after neighbourhood in the Hamilton Mountain. Close to parks, hwy, great schools, shops, and all the amenities you need. This gorgeous house has great curb appeal, large concrete driveway, attached garage, wonderful neighbours, a place you will be proud to call home! When you enter inside, you are immediately impressed with the high-end large tiles and hardwood flooring throughout, given you a sense of elegance and sleek modern living. You will find a welcoming living room and formal dining room that flows together perfect for entertaining guests. The real showstopper is the breathtaking kitchen with fabulous glossy cabinets, granite countertops, a beautiful island and high-end appliances. The family room gives you sense of sophistication with its modern design, upgraded staircase, cozy fireplace, large windows and a sliding door to give you lots of natural light and flow to the backyard. Entertain guests with the large and clean set up backyard with an upgraded fence. Upstairs you will find three great sized bedrooms and a luxurious bathroom that looks like it is from a magazine. In the lower level, you get to enjoy a large rec room, another bedroom and another beautifully renovated bathroom and large laundry room. This house has been completely renovated top to bottom with amazing workmanship and high-end finishes throughout. Roof, windows, furnace, AC, flooring, pot lights, kitchen, bathrooms, trim, doors, everything been done for you, book a viewing today and fall in love! (id:60626)
RE/MAX Escarpment Realty Inc.
45 Granite Street
Clarence-Rockland, Ontario
Welcome to your dream home in the heart of Rockland! This stunning custom-built home sits on an oversized 50-ft lot in one of the area's most desirable neighborhoods. Meticulously upgraded with impeccable attention to detail, this 3-bedroom + loft home is 100% move-in ready. The spacious loft can easily be converted into a 4th upstairs bedroom, offering flexibility for your family's needs. Step inside and fall in love with the luxurious finishes: rich hardwood and porcelain flooring throughout, coveted ceilings in the living room and primary bedroom, pot lights, and upgraded lighting that adds warmth and style to every space. The chefs kitchen is a true showstopper, featuring quartz countertops, an oversized island, and premium finishes that make entertaining a breeze. The professionally finished basement includes a stylish 2-piece bath (with a shower rough-in and sauna hookup ready to go!) and offers incredible potential to be converted into an in-law suite. With large windows and plenty of space, it could easily accommodate additional bedrooms, perfect for a growing family or multigenerational living. The oversized garage is just as impressive, spacious enough to fit a full-size truck and equipped with a floor drain and an electric vehicle plug-in, ready for both rugged and eco-friendly lifestyles. Outside, the fully landscaped backyard is your private oasis. Enjoy a covered 12x12 deck with privacy screens, a heated saltwater pool, a custom gazebo with Arctic Spa hot tub, a spacious shed for all your storage needs and a natural gas BBQ hookup, perfect for summer grilling! This home is not just beautiful its functional, luxurious, and ready for you to move in and enjoy. Prepare to be impressed the moment you walk through the door! (id:60626)
RE/MAX Delta Realty
259 Eventide Way
Kingston, Ontario
Welcome to Riverview Shores from CaraCo, a private enclave of new homes nestled along the shores of the Great Cataraqui River. The Chelsea, from CaraCo, a Cataraqui Series home offers 2,440 sq/ft of finished living space, 4 bedrooms, 3.5 baths, finished basement and an open-concept design with ceramic tile, hardwood flooring, gas fireplace and 9ft wall height on the main floor. The kitchen features quartz countertops, a large centre island, pot lighting, a built-in microwave, and a walk-in corner pantry. Upstairs are 4 bedrooms, including a primary bedroom with walk-in closet and a 3-piece ensuite bathroom with tiled shower. Additional highlights include a 2nd floor laundry, a high-efficiency furnace, an HRV system, quartz countertops in all bathrooms, and a finished basement with 9ft wall height, large rec room and 3-piece bathroom. Ideally located in our newest community, Riverview Shores; just steps to brand new neighbourhood park and close to schools, downtown, CFB and all east end amenities. Make this home your own with an included $10,000 Design Centre Bonus! (id:60626)
RE/MAX Rise Executives
200 Highway 8
Hamilton, Ontario
Unique opportunity to own well known old country Church, circa 1879, in beautiful West Flamborough, just above Dundas. Full of character. Very well maintained. Approx 3190 sq ft including Church upstairs & parish/banquet hall below. Walkout from banquet room & Church to rear with lots of parking. Church is approx 44 ft x 29 ft with beautiful 22 ft high ceilings. Windows are currently covered but may have some coloured glass. Banquet hall is approx 29 ft x 26 ft with open kitchen of approx 12.5 ft x 10 ft. 2 natural gas furnaces. Quick access to Dundas & over to Hwy 6 to 403 for Toronto & Niagara. Scenic drive into Ancaster including Costco & big box stores & Brantford. Seller may hold some financing to qualified Buyer. Enjoy being a part of history! Truly a pleasure to view! (id:60626)
Realty Network
200 Highway 8
Hamilton, Ontario
Unique opportunity to own well known old country Church, circa 1879, in beautiful West Flamborough, just above Dundas. Full of character. Very well maintained. Approx 3190 sq ft including Church upstairs & parish/banquet hall below. Walkout from banquet room & Church to rear with lots of parking. Church is approx 44 ft x 29 ft with beautiful 22 ft high ceilings. Windows are currently covered but may have some coloured glass. Banquet hall is approx 29 ft x 26 ft with open kitchen of approx 12.5 ft x 10 ft. 2 natural gas furnaces. Quick access to Dundas & over to Hwy 6 to 403 for Toronto & Niagara. Scenic drive into Ancaster including Costco & big box stores & Brantford. Seller may hold some financing to qualified Buyer. Enjoy being a part of history! Truly a pleasure to view! (id:60626)
Realty Network
5 Nolanfield Point Nw
Calgary, Alberta
Exceptional value home in Nolan Hills NW, backing onto green space. This Very beautiful and Classy home has been thoughtfully designed with Style and comfort in mind. 2500+ sq ft+, Fully finished on all levels, with professionally built lower level. The foyer welcomes you into a spacious and impressive main level featuring: 9 ft ceilings and Luxury Harwood flooring throughout. A large Living Room with a Cozy gas fireplace with a nice stone tile finish that adds ambiance, A Dining room, big enough for big family dinners, opens onto a large deck backing on to green space for you to enjoy. Stunning Gourmet Kitchen with a large island, Stainless Steel appliances, Gas stove, Chimney hood fan, Quartz countertops, and many cabinets. A great added convenient feature is the butler's walk-thru pantry. On this level, there is also A spacious front room - ideal for a home office or guest room, with a large window allowing lots of natural light. The mud room has built-in shelves and hangers for organised convenience. There is a 2-piece guest bathroom on this level. Classy dark Iron railings on the staircase add a nice contrast to the bright and open feel of this home. The 9 ft upper level offers more comfort and Luxury. A large Bonus Room with vaulted ceiling - ideal for relaxing family time. Primary bedroom has a large walk-in closet with a window and a luxurious 5-piece Ensuite with stand-alone tub, and his and her vanities. 2 more very good-sized bedrooms on this floor- each with a walk-in closet!. Another full bathroom on this floor, plus a laundry room with a sink. 8 ft doors add a nice feel of luxury. The lower level is professionally finished by the builder. Very big Rec room with big windows and 2nd Gas fireplace, a Bedroom, 3 piece bathroom, lots of storage space and cabinets with space for a bar fridge. Located in the popular community of Nolan Hill, you are close to Parks, green space, walking pathways, shopping, fine and casual dining, and several major r outes. A perfect home for you to enjoy. (id:60626)
Urban-Realty.ca
217 3451 Sawmill Crescent
Vancouver, British Columbia
Bright, spacious & thoughtfully designed, this modern 2 BED 2 BATH + FLEX offers east-facing views into the resident courtyard & a HUGE RARE 463 SF private PATIO-PERFECT for morning coffees, afternoon lounging & summer night bbq's. Enjoy a gourmet kitchen with JennAir gas cooktop, full size fridge & polished stone counters. Large windows & 9' ceilings flood the home with natural light. Stay comfortable year-round with AirCon & Nest control & relax in your luxurious spa-inspired bathrooms. Amenities include party rooms, guest suites, study room & access to CLUB CENTRAL´s 14,000 SF fitness centre, indoor pool, hot tub, sauna/steam, kids´ room, squash/basketball courts & more. Come join this vibrant River District neighbourhood today! 1 Parking 1 Locker. Some photos virtually staged. (id:60626)
Rennie & Associates Realty Ltd.
1719 - 15 Northtown Way
Toronto, Ontario
Welcome to this stunning and spacious corner unit featuring 2 bedrooms plus a versatile den, offering an abundance of natural light and a well-thought-out layout that combines comfort with modern style. A highlight of this unit is the rare inclusion of two parking spots, an invaluable perk in the city! All utilities, heat, water, and hydro are included, ensuring a hassle-free lifestyle and simplified budgeting. Step out onto the quiet, east-facing open balcony, where you can savor your morning coffee while enjoying serene views bathed in daylight. Unlike other units, this one does not face the bustling Yonge Street, providing you with a peaceful retreat. The building offers exceptional amenities, including an indoor pool for year-round relaxation and outdoor tennis courts to keep you active and engaged. Convenience is at your doorstep, with underground access to Metro grocery store for effortless shopping. Finch subway station is just minutes away, making commuting and exploring the city a breeze. Located in a vibrant North York neighborhood, this condo provides the perfect combination of luxury, practicality, and an active urban lifestyle. Dont miss the opportunity to call this remarkable space your own! **Included** Stainless Steel: Fridge, LG stove, Bosch Dishwasher & Microwave. Engineered hardwood floors (2019). Washer & Dryer (2024). Locker and TWO underground parking spots located near elevator. All existing window coverings and light fixtures. (id:60626)
Royal LePage Terrequity Realty
464 Green Gate Boulevard
Cambridge, Ontario
MOFFAT CREEK - Discover your dream home in the highly desirable Moffat Creek community. These stunning detached homes offer 4 and 3-bedroom models, 2.5 bathrooms, and an ideal blend of contemporary design and everyday practicality. Step inside this Lotus A model offering an open-concept, carpet-free main floor with soaring 9-foot ceilings, creating an inviting, light-filled space. The chef-inspired kitchen features quartz countertops, a spacious island with an extended bar, ample storage for all your culinary needs, and a walkout. Upstairs, the primary suite is a private oasis, complete with a spacious walk-in closet and a luxurious 3pc ensuite. Thoughtfully designed, the second floor also includes the convenience of upstairs laundry to simplify your daily routine. Enjoy the perfect balance of peaceful living and urban convenience. Tucked in a community next to an undeveloped forest, offering access to scenic walking trails and tranquil green spaces, providing a serene escape from the everyday hustle. With incredible standard finishes and exceptional craftsmanship from trusted builder Ridgeview Homes—Waterloo Region's Home Builder of 2020-2021—this is modern living at its best. Located in a desirable growing family-friendly neighbourhood in East Galt, steps to Green Gate Park, close to schools & Valens Lake Conservation Area. Only a 4-minute drive to Highway 8 & 11 minutes to Highway 401. **Lot premiums are in addition to, if applicable – please see attached price sheet* (id:60626)
RE/MAX Twin City Faisal Susiwala Realty
51 Judd Drive
Simcoe, Ontario
Discover Your Dream Home at 51 Judd Drive, Simcoe. Step into style and comfort with this to-be-built 1,680 sq. ft. modern bungalow in a sought-after Simcoe neighbourhood. Perfectly positioned close to schools, shopping, dining, and all the amenities the town has to offer, this home combines convenience with contemporary design. From the oversized double garage with 16' Doors, enter through a practical mud/laundry room that opens into a welcoming foyer. Inside, 9-foot ceilings throughout — and a striking 10-foot tray ceiling in the Great Room. The open-concept main floor includes a bright living area and a beautifully laid-out kitchen, ideal for entertaining. With three generous bedrooms, including a primary suite featuring a tiled glass-door shower in the ensuite, this home is designed for modern living. As a pre-construction opportunity, buyers can enjoy the exciting chance to personalize their new home with quality allowances for cabinetry, countertops, flooring, ensuite tile, plumbing and light fixtures, paint colours, and even the front door design. Enjoy the outdoors from both the covered front porch and rear patio and appreciate the lasting curb appeal of the brick and stone exterior. Don't miss this opportunity to create the home you've always wanted — call today to begin your journey to 51 Judd Drive! (id:60626)
RE/MAX Erie Shores Realty Inc. Brokerage
6 Viola Court
Delhi, Ontario
Welcome to 6 Viola Court, Delhi, Ontario! Tucked away on a quiet, family-friendly court, this beautifully maintained 4-bedroom, 3-bathroom home offers spacious living with thoughtful design, making it the perfect choice for growing families, downsizers, or anyone seeking comfort and quality in a peaceful community. The main floor features two generous bedrooms, including a primary suite complete with a 4-piece ensuite bath, offering a private retreat. A second 4-piece main bathroom serves the additional bedrooms and guests. The open concept living and dining area is bright and inviting, enhanced by cathedral ceilings and large windows that fill the space with natural light. You will love the cherry wood kitchen cabinetry, updated flooring throughout, and the breakfast bar—ideal for casual dining or entertaining. The main floor laundry room adds everyday convenience. Downstairs, you'll find a fully finished lower level that expands your living space with a fourth bedroom, a 3-piece bathroom, and a cozy family room—perfect for movie nights, a playroom, or hosting visitors. And check out this back yard oasis! Outdoor living at it's best with a fully fenced backyard featuring a beautiful in-ground pool with new heater and pump, stamped concrete decking, and a gazebo—ideal for summer entertaining or relaxing weekends. Whether you're hosting pool parties or enjoying quiet evenings, this home offers the lifestyle you've been looking for! (id:60626)
RE/MAX Erie Shores Realty Inc. Brokerage
795008 Range Road 44
Rural Spirit River No. 133, Alberta
Homestead dreams could be your reality! This incredible 160-acre farm has been cherished by the same family for 95 years, and now it’s ready to be passed on to the next generation of farming roots and rural legacy. Set on a dead-end road off RR 44 down the Volin RD this stunning parcel offers peace, privacy, and potential, bordered by Ducks Unlimited conservation land to the North and West, and neighboring farms to the South and East. The property features: 20-acre homesite, 10 acres of mature trees, and 130 acres of prime Peace Country farmland. Outside offers a 40’x60’ insulated tin shop with concrete floor, floor drain, water lines, wood stove, office, mezzanine storage, and dual overhead doors. Outbuildings include 5 graineries, 3 storage sheds, and 3 dugouts throughout the property, supporting both crop and livestock possibilities. The 1991-built 1458 sq.ft bungalow offers cozy, updated living with newly installed front steps and new windows throughout in 2021. The spacious foyer leads to main floor laundry with sink just off the upgraded kitchen featuring custom organizer shelving, French pantry, and center island bar. The open concept living space is complete with 2 bedrooms, 1 large bathroom, and new paint and trim. The unfinished basement features new furnace in 2022 and newer hot water tank and offers ample space for future development. Whether you're looking to farm, homestead, or simply enjoy the serenity of nature, this land is irreplaceable. Embrace the heritage, the fertile ground, and the unmatched location in the picturesque Dunvegan area. Build your family’s legacy with this once-in-a-century opportunity! (id:60626)
RE/MAX Grande Prairie


