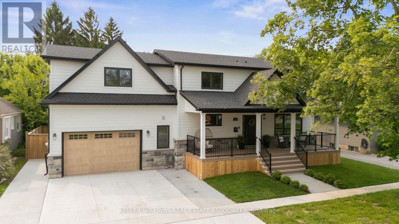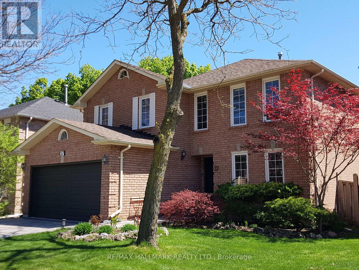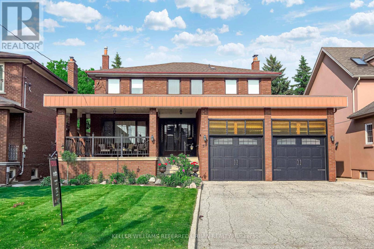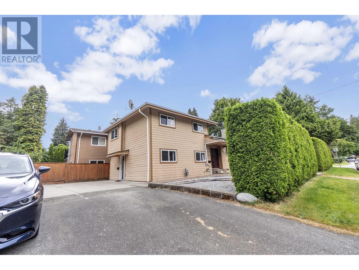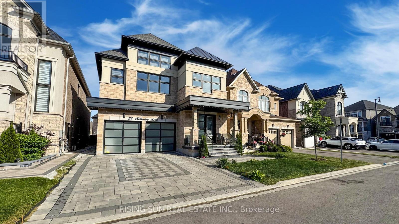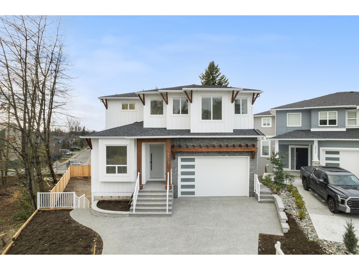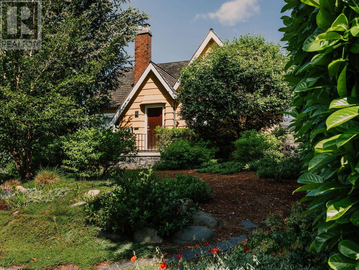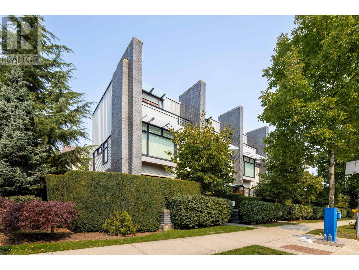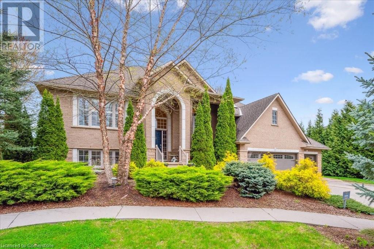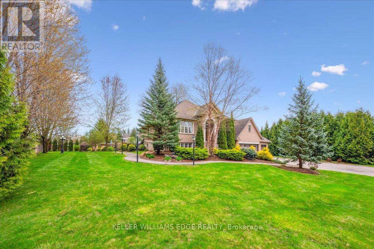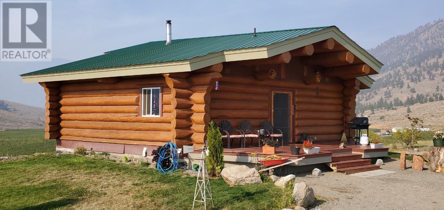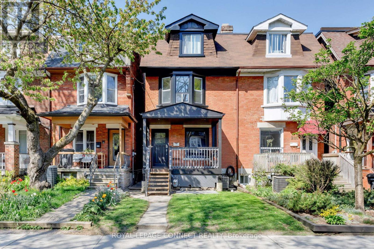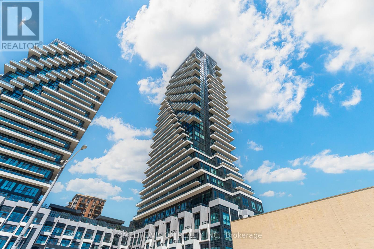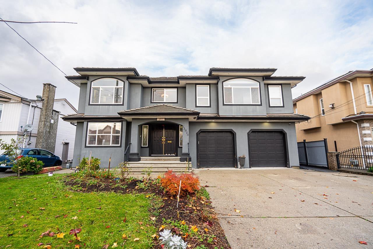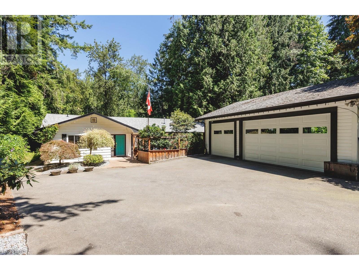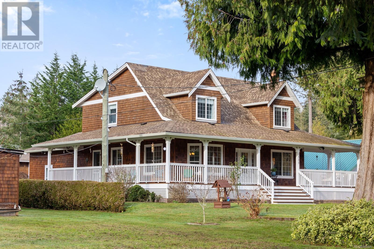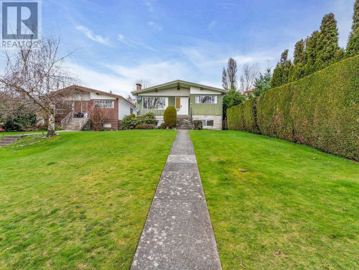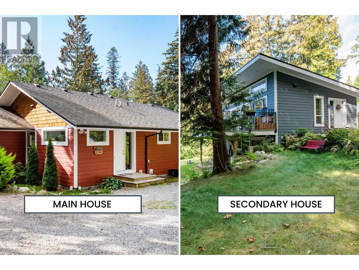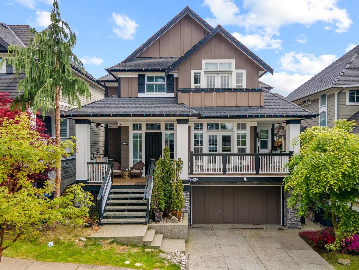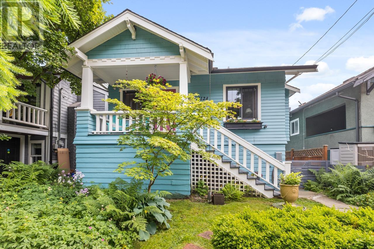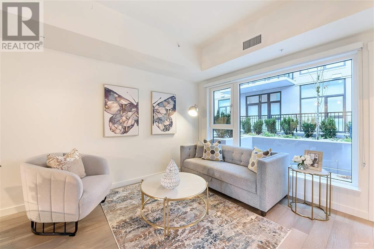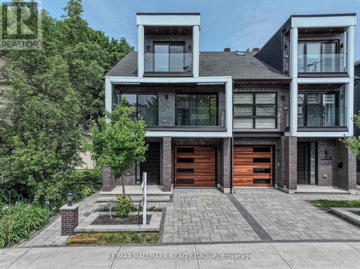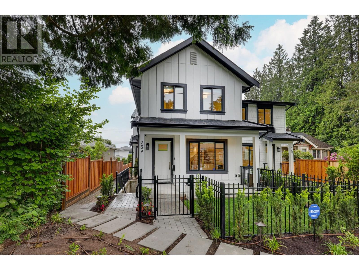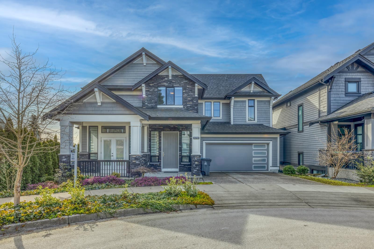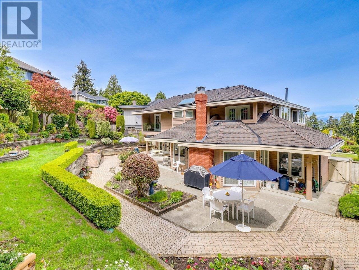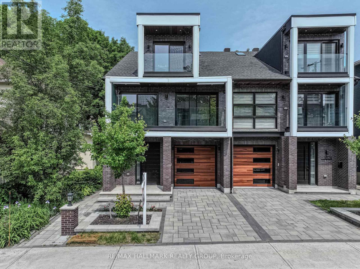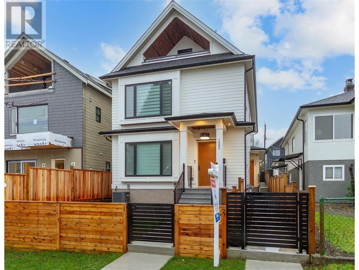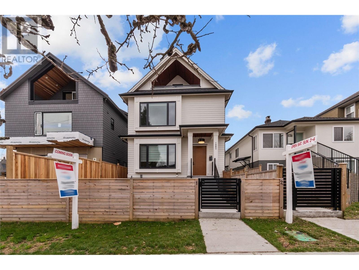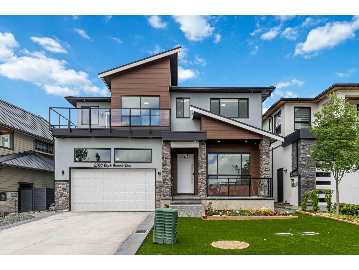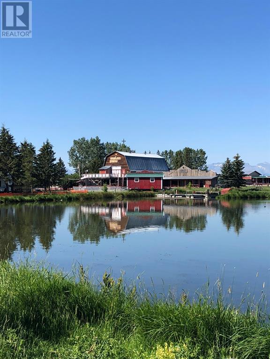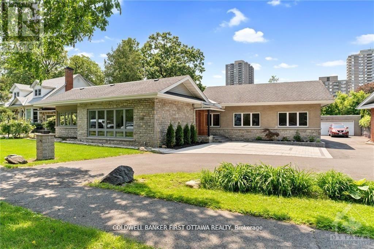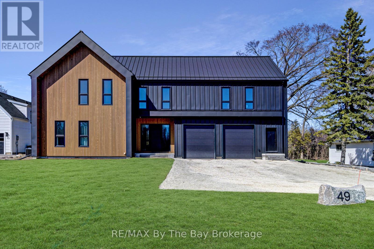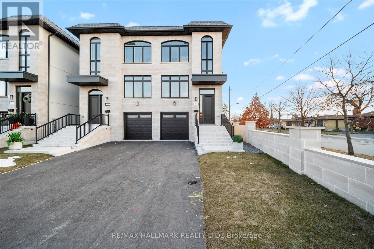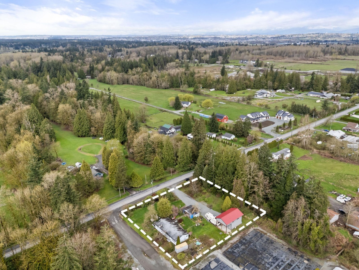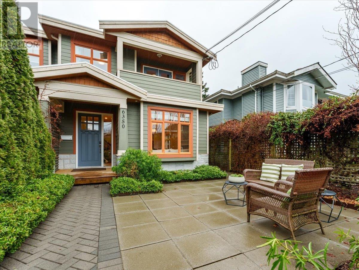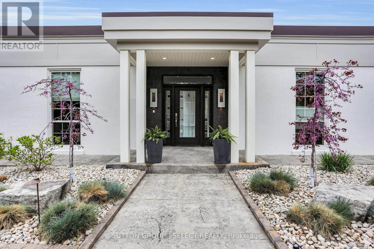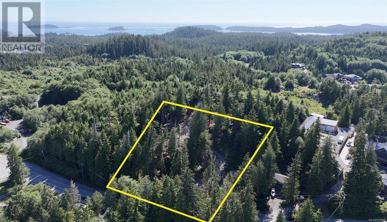169 Dalhousie Avenue
St. Catharines, Ontario
Welcome to this one-of-a-kind, renovated custom home in the heart of Port Dalhousie, offering over 3,500 sqft of beautifully finished living space and just a 10-minute walk to the beach, waterfront trails, and some of St. Catharines best restaurants. Every inch of this home has been thoughtfully designed with high-end finishes and a modern contemporary aesthetic. Inside, you're greeted by wide plank oak hardwood floors and a stunning chefs kitchen featuring custom cabinetry, panel-ready appliances, farmhouse sink, and an oversized island with seating for four. Smart drawer systems are built in for spices, utensils, cutting boards & more - perfect for both everyday use and entertaining. The main floor offers a mudroom with garage access, a bright living room with arched built-ins, gas fireplace, and a dining area with custom cabinetry and walkout to a spacious covered back deck, ideal for hosting or relaxing outdoors. Upstairs, the primary suite is a serene retreat with dual walk-in closets, a cozy reading bench, and a spa-inspired 5-piece ensuite with soaker tub, walk-in shower, heated floors and double vanity. Three additional bedrooms provide great natural light and large closets, complemented by a second full bath with a 72" double vanity, heated floors, and built-in shelving. The impressive 2nd floor laundry includes quartz counters and ample storage. The finished basement offers a full kitchen, bath, and separate entrance ideal as an in-law suite, guests or potential income opportunity. Outside, enjoy two large decks, a spacious garage, and parking for up to 5 vehicles, a rare find in this sought-after neighbourhood. Designer lighting, solid brass hardware, and curated details complete this exceptional home in one of Niagara's most desirable communities. (id:60626)
Royal LePage Real Estate Associates
37 Elmsley Drive
Richmond Hill, Ontario
Gorgeous, Elegant Home in Prestigious Neighborhood *Renovated with Lots of Upgrades *Spacious and functional layout *Open Concept Modern Kitchen with large island, Granite Countertops *Stainless Steel Appliances, Brand new stove *Smooth Ceilings with Beautiful Crown moldings and Pot Lights *Half Wall Molding Panels on Family Rm & Dining Rm Walls *Hardwood Floor Through-Out *Fireplace in Family Rm & Recreation Rm *W/O to Deck from Cozy Breakfast Area *Private backyard for Relaxation & Enjoyment *Primary Bdrm with 6 pcs Ensuite Bath and Walk-In Closet *All Updated Modern Baths *Prof. Finished Basement for entertaining with Fabulous Recreation area, Huge Wet-bar, Pot lights, Extra Bdrm, 3pcs Bath *Updated Windows & Roof *Freshly Painted *Interlocking Driveway *Close to Top Ranking Bayview S.S. Parks, Shopping, Community Centre, Hwy 404 & 407 ***Must See! You don't want to miss! *** (id:60626)
RE/MAX Hallmark Realty Ltd.
55 Chiswick Avenue
Toronto, Ontario
Welcome to 55 Chiswick Ave! This stunning property blends timeless & tasteful craftsmanship with spacious family living. Featuring a traditional layout with combined dining/family room- perfect for entertaining-plus a cozy living room with wood-burning fireplace & walk-out to the back porch/yard. The Eat-in chefs kitchen also includes a walk-out to the backyard for added convenience and a seamless flow for outdoor dinner parties. Upper level offers 4 large bedrooms with big & bright windows throughout the hall & bedrooms, allowing for abundant natural light to flow through the home. Separate entrance leads to an over 1500 SqFt basement with fireplace, wet bar, full kitchen, and oversized cold cellar-easy to turn into an additional bedroom. The basement is an Ideal space for entertaining guests or to reconfigure the space for rental income. Enjoy your morning espresso or a cool evening sitting amongst friends & family on the oversized covered front veranda. Double Car Garage with ample storage space! Lovely quiet, community-focused neighbourhood. Close to schools, parks, TTC transit, UP/GO station, grocery & all amenities! Minutes to Black Creek & the 400/401! (id:60626)
Keller Williams Referred Urban Realty
180 Vaughan Mills Road
Vaughan, Ontario
Welcome to 180 Vaughan Mills Rd! This original owner detached home sits on a large 50ft wide pool sized lot with beautiful views of surrounding Conservation and the Humber River. Meticulously maintained home boasting approximately 3255sqft of living space with 4 spacious bedrooms (3 ensuites on upper level) & 4 baths. The custom double door entry welcomes you to a spacious foyer featuring a functional & well-laid out floor plan with great sight lines into all principal rooms. The family sized kitchen flows seamlessly thru the large breakfast & family room area providing the perfect setting for family gatherings & entertaining. Enjoying working from home in the sun-filled main floor Den featuring a vaulted ceiling and gorgeous views of the Conservation area right across the street. The spacious Primary bedroom on the upper level features a sitting area for relaxation & unwinding and is complimented by a 5pc ensuite. The unspoiled lower level provides the perfect canvas to create additional living space for growing families. Smooth ceiling Thru-out, 9ft ceilings on main level with neutral hardwood flooring. Quartz counters in Kitchen. Newer windows (2018). Rear Interlock patio & covered porch. Conveniently located close to numerous amenities including Parks, Shopping, Schools & easy Hwy 427 access. Your opportunity awaits! (id:60626)
Royal LePage Premium One Realty
1685 Hope Road
North Vancouver, British Columbia
Welcome to 1685 Hope Road, a beautifully updated family home in the heart of Pemberton, North Vancouver. This charming 3-bedroom, 3-bathroom residence features a bright and spacious layout with stylish renovations throughout, including an updated kitchen, fresh paint, and flooring. Enjoy a private, sun-drenched backyard perfect for entertaining or relaxing in peace. Bonus: a fully separate bachelor suite with its own entrance, ideal as a mortgage helper or guest space. Located just steps from transit, shops, schools, and trails, this home offers unbeatable convenience and lifestyle. Don´t miss this excellent opportunity in one of North Vancouver´s most desirable neighbourhoods! Please NO TOUCHBASE. TEXT ONLY to book your showing. (id:60626)
Orca Realty Inc.
32 Monterra Landing
Rural Rocky View County, Alberta
Welcome to this stunning property in desirable community of Monterra just north of Cochrane. Offering 1,728 sq ft of above-grade living space on a generous 0.45-acre lot. The main floor features: open-concept layout with impressive vaulted and beamed ceiling, seamlessly combining the dining room, living room, and a large, inviting kitchen. The kitchen shows 10/10 with a huge quartz island, a wall of built-ins for all of your storage needs, soft close cabinets, an induction stove, stainless steel chimney range and a beautiful tiled backsplash. The primary bedroom is a true retreat, boasting an ensuite bath with an elegant soaker tub, stand up shower and dual sinks. Follow along with a massive walk-in closet with built-in organizers. The laundry room is conveniently located on the main floor. The back entrance features built-in closet cabinets and shelves for optimal organization and storage and a dedicated exit to the heated, oversized, insulated triple garage—ideal for everyone's vehicle as well as the toys. The main floor also has an office with a view of the mountains as well as more built-in cabinets to keep all the clutter away. Step outside from the dining area to a huge deck West facing deck with breathtaking mountain views, perfect for relaxing or entertaining.The finished basement offers additional space with two bedrooms, a spacious rec room with direct access to a large patio, a gym / flex room that could also be converted to a third bedroom and a versatile three-season room with retractable screens for bug and weather protection. Over $70,000 worth of upgrades in this nearly NEW home including Gemstone exterior lights, 3 season room for the downstairs patio, heated, insulated & oversized garage, custom built-in's everywhere you look, fully landscaped with undergroud sprinklers, spiffy window coverings throughout, an inductions stove and security camera & system. All of this sitting on nearly 1/2 an acre! This property combines luxurious finishes, functio nal design, and stunning natural scenery—an exceptional place to call home! (id:60626)
Cir Realty
37 Midmorning Road
Brampton, Ontario
Absolutely Stunning Home in a Prestigious Community built by Regal Crest Homes in 2021 ! This luxurious family home offers over 5,000 sq ft of beautifully designed living space, featuring 4 spacious bedrooms, each with its own walk-in closet and private ensuite. Kitchen was completely redone and more than $300,000 in total upgrades. Enjoy 10-ft ceilings on the main floor and 9-ft ceilings in the basement and second level, creating an open and airy atmosphere throughout. The elegant waffle ceiling in the family room, combined with a cozy gas fireplace and pot lights inside and out, sets a warm and welcoming tone. The chef-inspired gourmet kitchen with waterfall island boasts high-end built-in stainless steel appliances, a cooktop, and a convenient walk-out to the backyard perfect for entertaining.With wide staircases, hardwood flooring throughout, a main floor office, a large dining room, and an open-concept living/kitchen/breakfast area, this home is designed for both luxury and functionality.The primary suite is a true retreat, complete with a massive walk-in closet and a spa-like ensuite. Laundry on second floor. Driveway interlocking going front to back and 15*15 pad in back with natural stone stairs and glass railing on front. Electric pannel upgraded to higher amps and pot lights all in and outside of home with built in lights in driveway and stairs. Close To Parks, Highways, Schools. ###Bonus###: No Sidewalk !! Accent wall in every room !! This home also includes a 2-bedroom basement suite with separate entrance , it's own laundry and heated washroom floor ideal for extended family or rental potential. ***Don't miss this rare opportunity to own a show-stopping home in a high-demand neighbourhood*** (id:60626)
Rising Sun Real Estate Inc.
2807 Platform Crescent
Abbotsford, British Columbia
Introducing a stunning brand-new home built by Stilleto Custom Homes, offering 3723 square feet of luxurious living space. This exquisite residence features 6 bedrooms, 5 bathrooms, and a versatile den, perfect for families of all sizes. The expansive lower level boasts a large recreation room, ideal for entertainment or relaxation. Enjoy the convenience of being within walking distance to shopping and bus stops, with easy access to Fraser Highway for effortless commuting. The property also offers possible RV or boat parking in the back, catering to all your storage needs. Additionally, this home includes a legal suite, providing an excellent opportunity for rental income or accommodating extended family. OOpen Saturday, July 19, 2 - 4 pm. (id:60626)
RE/MAX Treeland Realty
1833 Edinburgh Street
New Westminster, British Columbia
The Storybook House. Featured in Dwell, Design Milk, and ArchDaily-and designed by architect Randy Bens-this home is a masterclass in blending heritage with modernity. The 1930s English Storybook house retains its original hardwood floors, brass-accented windows, and timeless charm, now enhanced by custom millwork and a contemporary kitchen. Set on a lush, manicured 52' x 132' lot, basalt pathways weave through English gardens to a striking backyard studio-clad in yellow cedar and finished with birch plywood interiors and a 19-foot Douglas Fir desk. Powered and plumbed from the main house, it offers a peaceful, self-contained workspace. With a double garage, sauna, cold plunge, and a seamless fusion of old and new, this home is a rare, artful retreat-ready for its next chapter. (id:60626)
Rennie & Associates Realty Ltd.
979 W 46th Avenue
Vancouver, British Columbia
Gorgeous contemporary townhouse by Listraor, with fab floor plan, ideal for modern family living!SW corner unit with abundant natural light. Fully air-conditioned for year-round comfort, 3bedrooms plus den, 3.5 baths, plus huge rec room in the basement. Spacious main level features hardwood floors, sleek modern kitchen with breakfast bar, openconcept living/dining room, powder room, and opens to front and back patios, great for BBQs. Features include over-height ceilings, large S-facing primary bedroom with balcony, walk-in closet, luxurious ensuite. Direct access from rec room to 2 secure underground parking stalls with extra space!the hedged side yard offers a private outdoor retreat for relaxation.Super-convenient location close to schools, parks, Oakridge & transit to DT,RMD and YVR. (id:60626)
Sutton Group-West Coast Realty
1 Franks Lane
Brantford, Ontario
Your Dream Home Awaits in Foxhill Estates, Brantford! Discover the perfect blend of luxury, comfort, and functionality in this exceptional raised bungalow, set on a premium corner lot in one of Brant county’s desirable areas. Step inside to a bright, open-concept main level featuring soaring ceilings, rich maple hardwood floors, and three generous bedrooms—including a tranquil master bedroom with a walk-in closet, private ensuite, and separate entrance with sliding doors to a two-tiered oversized backyard deck. The spacious kitchen flows seamlessly into the living room with a cozy fireplace, while a convenient main-floor laundry room adds everyday ease, with direct access to the garage. The kitchen has a separate sliding door walkout to the deck. Working from home? Enjoy a private, skylight-filled office above the heated 3-car garage, ideal for remote work or creative pursuits. The fully finished lower level offers incredible flexibility, complete with a private side entrance, heated floors, full kitchen, family and dining areas, 2 rooms including 1 bedroom, and a full bath—perfect for multi-generational living or an in-law suite. The lower level is raised, showcasing large windows and bright light throughout. Outside, relax or entertain in your private backyard oasis, featuring mature landscaping, a full-property irrigation system, a fully fenced inground salt water pool, two sheds and nearly an acre of space and utmost privacy to enjoy all year round. This home truly has it all—style, space, privacy, and endless potential for families of all sizes. Don’t miss your chance to own this rare gem! (id:60626)
Keller Williams Edge Realty
15837 Pacific Avenue
White Rock, British Columbia
White Rock Charmer!! Updated 4 bedroom 3 bathroom home at flat lot, large bright living room with ocean view. Renovated kitchen with new countertop and printed cabinets. Whole house walls, doors and stairs rails painted, new carpet upstairs. Two bedroom downstairs for in-laws or suite potential. Air conditioning to keep you cool and comfy. Upgrades garden. Double car garage with full driveway. Kitchen boasts spacious island with loads of storage. Close to elementary and high schools with quick access to Hwy 99. Open house Saturday 2-4pm (id:60626)
Optim Pacific Realty
1 Franks Lane
Brant, Ontario
Your Dream Home Awaits in Foxhill Estates, Brantford! Discover the perfect blend of luxury, comfort, and functionality in this exceptional raised bungalow, set on a premium corner lot in one of Brant county's desirable areas. Step inside to a bright, open-concept main level featuring soaring ceilings, rich maple hardwood floors, and three generous bedrooms including a tranquil master bedroom with a walk-in closet, private ensuite, and separate entrance with sliding doors to a two-tiered oversized backyard deck. The spacious kitchen flows seamlessly into the living room with a cozy fireplace, while a convenient main-floor laundry room adds everyday ease, with direct access to the garage. The kitchen has a separate sliding door walkout to the deck. Working from home? Enjoy a private, skylight-filled office above the heated 3-car garage, ideal for remote work or creative pursuits. The fully finished lower level offers incredible flexibility, complete with a private side entrance, heated floors, full kitchen, family and dining areas, 2 rooms including 1 bedroom, and a full bath perfect for multi-generational living or an in-law suite. The lower level is raised, showcasing large windows and bright light throughout. Outside, relax or entertain in your private backyard oasis, featuring mature landscaping, a full-property irrigation system, a fully fenced inground salt water pool, two sheds and nearly an acre of space and utmost privacy to enjoy all year round. This home truly has it all, style, space, privacy, and endless potential for families of all sizes. Don't miss your chance to own this rare gem! (id:60626)
Keller Williams Edge Realty
150 Nighthawk Road
Cawston, British Columbia
PERFECT LOCATION FOR AGRITOURISM, VINEYARD/WINERY OR ORCHARD - 19.77-acre property in Cawston. The land offers fantastic potential for establishing a vineyard and winery due to its excellent soil conditions and high visibility from Highway 3, near the Nighthawk border. Its proximity to Osoyoos, just a 15-minute drive, also makes it an attractive location. Beyond viticulture, the property is also suitable for equestrian activities or simply enjoying the serene natural landscape. The existing log home provides comfortable living, and the established six-site RV park offers an immediate income stream with the potential for further expansion. The adjacent organic apple orchard highlights the fertile nature of the land in this area. Agents, please refer to the realtor remarks. (Also see Home MLS 10345958) (id:60626)
Century 21 Premier Properties Ltd.
278 St. Clarens Avenue
Toronto, Ontario
Stately Dufferin Grove 2.5 Storey Renovated Semi, 3 Tastefully Designed Suites Offering a Mix of Original Period Details & Modern Convenience, 2 One Bedroom Suites (Lower & Main) Plus a Spectacular Bi-Level 2/3 Bedroom Suite with Tree Top Deck, Large Footprint Home Offering Approx. 2,800Sq.ft Total on 4 Levels, Hardwood Floors, Stunning Blended Exposed Brick Throughout, Tastefully Renovated Kitchens & Bathrooms, Laundry on 2 Levels, Modern Mechanics, Roof 2025, Super Deep 17' x 145' Lot w/Easy Access 4 Car Parking Via Lane, Steps to the Bloor Subway, Bloordale Shopping & Entertainment. (id:60626)
Royal LePage Connect Realty
12396 65 Avenue
Surrey, British Columbia
Located in the vibrant heart of West Newton, this property is just minutes from Beaver Creek Elementary, Khalsa School, and Tamanawis Secondary School. Recently renovated, the home features 7 bedrooms and 5 bathrooms on a corner lot, including a main suite with 3 bedrooms and 3 bathrooms. The modern kitchen is equipped with stainless steel appliances and granite countertops. The property also includes two basement suites with separate entrances, offering mortgage helpers and ample parking for approximately 12 vehicles, in addition to a double garage. Conveniently situated near Scott Road, with easy access to Hwy 91, Hwy 99, and Hwy 10, residents can enjoy nearby shopping, recreation, and transit options within walking distance. Contact us today to schedule a private viewing - showings are (id:60626)
RE/MAX Blueprint
910 - 30 Inn On The Park Drive
Toronto, Ontario
This meticulously crafted condominium epitomizes luxury living in Toronto's most coveted neighbourhood, offering unparalleled views, sophisticated interiors & a wealth of amenities designed to enhance every aspect of modern urban living. Whether you seek a serene retreat or a vibrant urban lifestyle, this residence promises an exceptional opportunity to experience the best of Toronto. Luxury 3 Bedroom with SW View & big Terrace in Toronto's Prestigious Neighbourhood. Nestled in one of Toronto's most exclusive neighbourhoods, this luxury 3-bedroom condominium offers unparalleled elegance and breathtaking views of the downtown skyline, highlighted by its expansive southwest-facing terrace. Condo unit is located in Toronto's most prestigious area, near Sunnybrook Park, residents enjoy a tranquil environment with easy access to urban amenities and natural landscapes. The interior is meticulously designed with exceptional interior design & high ceilings, large windows, and premium finishes that create a sophisticated ambiance throughout. Gourmet kitchen, a chef's delight, featuring top-of-the-line appliances, sleek cabinetry, and ample counter space, perfect for culinary enthusiasts and entertaining guests. Luxurious three bedrooms, spacious terrace provides an extraordinary vantage point to admire Toronto's iconic skyline, offering panoramic vistas that captivate day and night. The spacious SW view terrace provides an extraordinary vantage point to admire Toronto's iconic skyline, offering panoramic vistas that captivate day and night. Elegant and modern bathrooms feature luxurious fixtures, soaking tubs, and separate showers, offering a spa-like experience in the comfort of your own home. Residents have access to an array of amenities including an outdoor swimming pool for relaxation, BBQ area for entertaining, a state-of-the-art home theater, and comfortable guest suites for visitors, a spacious party room for celebrations, a playground for children and many more. ** (id:60626)
Homelife/vision Realty Inc.
13973 90 Avenue
Surrey, British Columbia
Discover this stunning, upgraded 9-bedroom, 6-bathroom home with over 4,198 sq. ft. of living space, perfect for large families or those seeking income potential. MAIN LEVEL OFFERS 5 BEDS AND 3 FULL BATHS, FAMILY AND LIVING ROOM, PLUS A BONUS REC ROOM with Full Washroom. Wow 2+ 2 Bedrooms SIDE SUITES provide valuable mortgage support. Set on a spacious 7,281 sq. ft. lot with back lane access, an attached double garage, and six additional parking spaces. Ideally located within walking distance to Sikh and Hindu temples, top schools, and beautiful Bear Creek Park, plus easy access to shopping, dining, recreation, and transit. "Dreaming of a home that offers flexibility, style, and income potential? Look no further! A rare gem-book your viewing today! (id:60626)
RE/MAX Performance Realty
7685 Garrett Drive
Delta, British Columbia
Experience resort-style living with breathtaking westerly views and unforgettable sunsets in this exceptional 3,700 sq ft rancher with a walk-out basement. Thoughtfully designed and unlike any other in the area, this 5-bedroom, 3-bathroom home offers a bright, open main level featuring a spacious kitchen with 2 large islands, wine-beverage fridges, and a cozy dining area ideal for casual dinners or entertaining. The inviting family room with a gas fireplace opens to a covered deck perfect for sunset views. Downstairs, enjoy a vast recreation area complete with a full kitchen, ideal for extended family or guests. Step outside to your own private oasis featuring a sparkling in-ground pool, sunny patio, and a covered outdoor kitchen for year-round use. A double garage, perfect for the handyman, plus bonus side parking complete this one-of-a-kind home designed for comfort, entertaining, and lifestyle. (id:60626)
RE/MAX Performance Realty
23801 128 Crescent
Maple Ridge, British Columbia
Welcome to your dream of one-level living. This meticulously maintained rancher perched on a high bank on .89 acres offers breathtaking views of the Alouette River. Relax on your expansive cement patio and immerse yourself in the serene beauty of nature. Inside, you'll find a beautifully designed kitchen, cozy 3-sided fireplace, large picture windows and a spacious primary bedroom with a large ensuite. On the opposite side of the home, your guests will enjoy a generously sized secondary bedroom, a spacious living area, and a formal dining room. The third bedroom has been thoughtfully converted into a den with a wet bar for added convenience. Outside, you'll find a three-car garage/shop, a large storage shed, and a greenhouse. BRAND NEW ROOF 2025! (id:60626)
Macdonald Realty (Surrey/152)
1535 & 1507 Baikie Rd
Denman Island, British Columbia
Charming Cape Cod Retreat with Two Separate Titles! Welcome to your serene escape in one of Denman Island's cutest neighborhoods! A beautiful 1,900 Cape Cod home with an additional 940 sqft 6’3’’ finished basement nestled on a tranquil half-acre. Plus, enjoy an extra fully serviced half-acre lot-perfect for parking a trailer or building a second home! Just a short stroll away, you'll find the stunning 64-acre Fillongley Park and beautiful swimming beach. Impeccably maintained and well-insulated, this home offers low-maintenance living, making it ideal as a full-time residence or a charming getaway. Each lot has its own well and septic field. Additional features include an attached 546 sf garage, a 497 sf detached workshop, and a wired electrical panel for a backup generator. Relax on the large covered porch that welcomes you to enjoy all weather and a fully fenced garden, perfect for pets or children. Don't miss this incredible opportunity to embrace the Denman Island lifestyle! (id:60626)
RE/MAX Ocean Pacific Realty (Crtny)
1861 Island Avenue
Vancouver, British Columbia
Great opportunity to own a well-kept family home on this 40 x 170 = 6,800 sqft North-South oriented lot in Prime "River District". Solid and Spacious Vancouver Special with 5 bedrooms, 3 baths and 3 kitchens. Upstairs: 3 bed 1 bath with kitchen & 200 sf deck; Downstairs: a 1-bedroom suite, also a HUGE studio suite; Shared coin-laundry machines for all units. Big 160 sf storage area under the deck. 450 sf Double SXS garage with 2 open spaces on back lane. Super convenient location with easy access to all amenities. R1-1 zoning RESIDENTIAL INCLUSIVE allows building of 6 dwelling units or 8 rental dwelling units or single detached house with secondary suite and a laneway house. Buyer must verify land use with authorities for full satisfaction. Invest / hold / rebuild. Don't miss it! (id:60626)
RE/MAX City Realty
8473 Mercer Road
Clarington, Ontario
An exceptional opportunity to own 40 acres of highly versatile land nestled against the stunning 11,000-acre Ganaraska Forest - A haven for outdoor enthusiasts w/endless hiking, horseback riding, & motorized trails. This unique property offers a blend of natural beauty, privacy, and potential, ideal for both personal enjoyment & business ventures. The land includes 20 acres of productive hayfield, four fenced-in pastures currently used for crops or livestock, two additional fenced paddocks, and a round pen ideal for equestrian use or hobby farming. 100' x 50' barn w/ 9 stalls with potential for 12 and a feed room with separate hydro and water. 21' x 29' steel building with hydro - excellent use for utility vehicles or workshop. Brand new 22' x 32' garage with hydro, dbl electric doors & attached open shed 2 pristine, year-round freshwater streams flow throughout the property, offering an abundant supply of clean water & enhancing its natural appeal. The beautifully renovated country-style home features warm hickory-engineered hardwood flooring, a chef-inspired kitchen with butcher block counters and a center island, and a cozy living room with a stone fireplace & brand-new chimney. Step out from the main floor onto a spacious 18 x 30 south-facing wood deck, the perfect spot to unwind while taking in panoramic views of lush green pastures and stunning sunsets & the sunrise. Upstairs, the primary bedroom retreat boasts a large walk-in closet and a private three-piece ensuite. A massive underground cellar adds incredible utility, ideal for storage, prepping, or even transforming into a wine cellar or workshop. Conveniently located just five minutes from Brimacombe Ski Hill and w/quick access to hwy 115/35, 407 & the 401, this property combines the peace of country living w/urban accessibility. Whether you're looking to start a farm, run an equestrian business, build a retreat, or simply enjoy the country lifestyle, this remarkable property offers endless possibilities. (id:60626)
RE/MAX Hallmark Realty Ltd.
767 Geddes Road
Roberts Creek, British Columbia
Two houses on one incredible property! Looking for a multi-generational estate, good rental revenue, or just extra space for friends/family, then this is a place you need to check out! The primary residence was built in 2016 and offers over 2,200 Sq Ft of living space with 4 bedrooms, 3 bathrooms, a great open floor plan with vaulted ceilings and tons of natural light! The secondary home was also built in 2016 and offers 1,788 Sq Ft of living space with 4 bedrooms, 2 bathrooms, and a great open floor plan with vaulted ceilings. The property is just a stone's throw from the beach and the lot is almost an Acre! To top it all off, your only have a 4 min drive to the shops of Roberts Creek, the golf course and amazing restaurants! You won´t want to miss this opportunity! (id:60626)
Oakwyn Realty Ltd.
16086 28a Avenue
Surrey, British Columbia
Welcome to Morgan Heights! This beautifully maintained Foxridge-built home offers spacious, open-concept living with rich hardwood floors and a chef's kitchen featuring premium appliances. Enjoy a sun-filled, south-facing backyard, perfect for relaxing or entertaining. Upstairs are 3 generous bedrooms and an open den, including a primary suite with stunning mountain views. Located on a quiet street, just steps from Southridge School, Sunnyside Elementary, and Grandview Corners. Must see it! (id:60626)
Macdonald Realty (Surrey/152)
1128 E 24th Avenue
Vancouver, British Columbia
Beautifully updated 3-bed, 2.5-bath home in the coveted Charles Dickens catchment. Ideal for young families, this move-in-ready gem is steps from parks and schools. The main level features a bright open living space, two bedrooms, and a modern kitchen with stainless steel appliances, quartz counters, and direct access to a sunny south-facing deck-perfect for outdoor dining. Bonus: dry storage and a secure bike shed below, sized for a cargo e-bike. Upstairs offers a private bedroom and 2 piece bath. Downstairs includes a self-contained 1-bed suite-ideal for guests, rental income, or home office. A perfect blend of charm, function, and location! Open House Saturday July 19th 2-4 pm (id:60626)
Macdonald Realty
4183 Cambie Street
Vancouver, British Columbia
Welcome to this spacious townhome at PARC 26, with a prime location situated in the prestigious Cambie Corridor! Private & quiet at the back of complex, this home boasts 3 beds up +3 baths +3 private entrances with a massive media/rec room down with direct access to your 2 pkg stalls. An impressive floor plan of over 1700 square ft spanning over 3 floors featuring Bosch appliances, hardwood floors & A/C incl in strata fee, it truly feels like a house & provides ample space for a versatile home with even an added nook/office area. Enjoy the convenience of being steps away from QE park, Hillcrest Community Centre, King Ed Skytrain with easy access to Oakridge & downtown. Short drive to VC, LFA York & Crofton. Some Staged Photos from prior listing. Open House Sun July 20 3-4:30pm. (id:60626)
RE/MAX Crest Realty
185 Carleton Avenue
Ottawa, Ontario
Welcome to 185 Carleton Ave. A Masterpiece in Champlain Park, This ultimate luxury residence redefines modern living, offering an exceptional blend of design, comfort, and location. Boasting 4+1 spacious bedrooms and 5 bathrooms, this stunning home includes a fully self-contained second dwelling unit (SDU) complete with its own bedroom, family room, full bathroom, and a full suite of appliancesideal for extended family, guests, or a premium rental opportunity. The heart of the home is a custom-designed kitchen, featuring high-end appliances, a two-tone cabinetry design, oversized countertops, and elegant ambient pod lighting. It flows seamlessly into a sun-drenched living space framed by floor-to-ceiling windows, perfect for both relaxation and entertaining. The second floor hosts a serene primary bedroom with a private ensuite and a custom walk-in closet, while two additional well-sized bedrooms each enjoy access to their own balconies. The third-floor master suite is a true retreat, complete with a private loft, spa-inspired ensuite, a second walk-in closet, and a private balcony, sky light. Every inch of this home has been thoughtfully craftedfrom sleek modern finishes and custom lighting to Google Smart Home integration that puts lighting, climate, and entertainment at your fingertips. Set against a backdrop of mature urban greenery and surrounded by professionally landscaped grounds, this home is within walking distance to the Ottawa River, beaches, Westboro, Wellington Village, top-rated schools, parks, cafés, and restaurants. 185 Carleton Avenue is a rare opportunity to own a truly unique, contemporary home in one of Ottawas most sought-after neighborhoodswhere luxury meets lifestyle. (id:60626)
RE/MAX Hallmark Realty Group
13593 Birdtail Drive
Maple Ridge, British Columbia
This brand-new luxury home sits on an elevated corner lot, "one of the largest lot sizes (5,788 sq ft) compared to others" in prestigious Silver Ridge West, with panoramic views and abundant natural light. Enjoy seamless indoor-outdoor living with an open-concept main floor featuring a gourmet kitchen, gas f/p, and an covered patio with BBQ hookup-plus direct access to a spacious green backyard, perfect for entertaining. The home features 6 spacious bdrms and 5 baths, includes 3 upstairs bdrms, all with ensuite. A fully self-contained legal 2-bdrm suite with its own separate entrance adds extra value-perfect for extended family or rental income. Built with solid construction and high-quality modern finishes, thoughtfully designed in every detail. Open house: July 19 & 20 from 12-2pm (id:60626)
Luxmore Realty
259 E 23rd Street
North Vancouver, British Columbia
This elegant and inviting residence offers three levels of well appointed, executive style living space set on the scenic bluff of Central Lonsdale. The main floor features an open concept living and dining space seamlessly integrated with a bright sophisticated kitchen. Upstairs are three bedrooms, including an exquisite primary suite, and two spa-inspired bathrooms. Downstairs you'll find a spacious laundry room, ample storage and a recreation room. There is even space for a nanny or guest suite. Tastefully finished with gorgeous hardwood floors, custom cabinets and sleek, modern lighting this home also boasts an over-sized garage and a convenient location close to all the amenities and comforts of quality living on Vancouver's sought after North Shore! (id:60626)
RE/MAX Crest Realty
259 E 23rd Street
North Vancouver, British Columbia
This elegant and inviting residence offers three levels of well appointed, executive style living space set on the scenic bluff of Central Lonsdale. The main floor features an open concept living and dining space seamlessly integrated with a bright sophisticated kitchen. Upstairs are three bedrooms, including an exquisite primary suite, and two spa-inspired bathrooms. Downstairs you'll find a spacious laundry room, ample storage and a recreation room. There is even space for a nanny or guest suite. Tastefully finished with gorgeous hardwood floors, custom cabinets and sleek, modern lighting this home also boasts an over-sized garage and a convenient location close to all the amenities and comforts of quality living on Vancouver's sought after North Shore! (id:60626)
RE/MAX Crest Realty
16790 17 Avenue
Surrey, British Columbia
Built by renowned Foxridge and meticulously maintained by current owner, this stunning 2-storey home with a walk-out basement boasts breathtaking views of the Valley, Mt. Baker, and the Ocean. The South-facing open-concept Great Room, with soaring 20-foot ceilings, is bathed in natural light, creating a warm and inviting space ideal for both everyday living and entertaining. Spanning nearly 3,500 sf of thoughtfully designed living space, this home features 4 bedrooms and 3.5 baths, including a luxurious master suite with a spa-like ensuite. Fully finished basement with separate entrance, offers exceptional flexibility. It includes an entertainment area, a games room, a flex space, a bedroom, and a full bathroom - perfect for guests or additional living options. Open House July 20 Sun 2-4PM (id:60626)
Magsen Realty Inc.
Laboutique Realty
4704 Stahaken Place
Tsawwassen, British Columbia
High quality, custom-built original owner family home nestled at the end of a quiet cul-de-sac. This 3,343 sq.ft. home is situated on a huge, private parklike 12088 sq.ft. lot! Meticulously maintained, it features 3 bedrooms, Flex room, Library, 3 baths, bright open kitchen & family room area overlooking dream gardens with waterfall & pond! Living & Dining rooms with French Doors leading to the covered brick garden-patio. Extra spacious Primary bedroom w/flex room & ample size ensuite & covered deck to enjoy the gardens. Basement featuring a Wine Cellar & storage area. If you are looking for the perfect family home w/large windows to provide year round natural light, a garden of your dreams, this is your home! No speculation, vacancy, foreign buyers tax. (id:60626)
Royal LePage Regency Realty
185a 185b Carleton Avenue
Ottawa, Ontario
Welcome to 185 Carleton Ave. A Masterpiece in Champlain Park, This ultimate luxury residence redefines modern living, offering an exceptional blend of design, comfort, and location. Boasting 4+1 spacious bedrooms and 5 bathrooms, this stunning home includes a fully self-contained second dwelling unit (SDU) complete with its own bedroom, family room, full bathroom, and a full suite of appliancesideal for extended family, guests, or a premium rental opportunity. The heart of the home is a custom-designed kitchen, featuring high-end appliances, a two-tone cabinetry design, oversized countertops, and elegant ambient pod lighting. It flows seamlessly into a sun-drenched living space framed by floor-to-ceiling windows, perfect for both relaxation and entertaining. The second floor hosts a serene primary bedroom with a private ensuite and a custom walk-in closet, while two additional well-sized bedrooms each enjoy access to their own balconies. The third-floor master suite is a true retreat, complete with a private loft, spa-inspired ensuite, a second walk-in closet, and a private balcony, sky light. Every inch of this home has been thoughtfully craftedfrom sleek modern finishes and custom lighting to Google Smart Home integration that puts lighting, climate, and entertainment at your fingertips. Set against a backdrop of mature urban greenery and surrounded by professionally landscaped grounds, this home is within walking distance to the Ottawa River, beaches, Westboro, Wellington Village, top-rated schools, parks, cafés, and restaurants. 185 Carleton Avenue is a rare opportunity to own a truly unique, contemporary home in one of Ottawas most sought-after neighborhoodswhere luxury meets lifestyle. (id:60626)
RE/MAX Hallmark Realty Group
2 1982 Venables Street
Vancouver, British Columbia
Discover this stunning 1/2 duplex at 1-1982 Venables Street, nestled in the heart of Grandview Woodland, steps from vibrant Commercial Drive. This thoughtfully designed home offers 3 spacious bedrooms and 3.5 modern bathrooms, perfect for growing families. The main floor boasts an open-concept layout, and abundant natural light-ideal for entertaining or relaxing. The chef-inspired kitchen features premium Fisher & Paykel appliances and sleek Quartz countertops. Retreat to the top-floor bedrooms with a private balcony to enjoy peaceful mornings. Experience urban living at its finest in this exceptional home! A perfect place to call Home. (id:60626)
RE/MAX Heights Realty
1 1982 Venables Street
Vancouver, British Columbia
VIEW, VIEW, VIEW. Nestled in the heart of Grandview Woodlands. Discover this stunning new 1/2 Duplex on the quiet side of Venables Street. East of Victoria Drive. Steps to Commercial Drive & steps to Bosa Foods. This thoughtfully designed home offers 3 large Bedrooms & 3.5 modern Bathrooms., Perfect for a growing families. The main floor boast an open concept layout, & big windows that provide spectacular mountain views. The chef inspired kitchen features premium Fisher & Paykel appliances and sleek Quartz counter Tops. Retreat to the top-floor Bedrooms with great mountain views. The private top floor balcony has water & mountain views. Picture yourself having your morning coffee there!! Experience urban living at it's finest in this exceptional home. A perfect place to call home!! (id:60626)
RE/MAX Heights Realty
2763 Eagle Summit Crescent
Abbotsford, British Columbia
Open House Sun July 20th, 2pm to 4pm. Send your clients full cooperation BEST LOCATION! 2024 Built a unique Custom Home in the prestigious neighborhood of Eagle Mountain. Custom-designed home Rarely find 2 Storey with basement include a spacious 6 bedrooms, 6 bathroom home. This beautiful house has a large Living room & Dining. Very Spacious Kitchen with a Nook, Huge Family room on the Main & Upper level has a Large Master Bedroom plus 3 bedrooms and 3 full baths. The basement has 2-bed suites and a Separate Laundry. This house is close to all levels of schooling, minutes to HWY 1, downtown Abbotsford, Whatcom Road businesses, and Sumas Mountain Village. This Amazing house can make your dreams come true. Great family-oriented neighborhood with all the amenities for a growing family! (id:60626)
Planet Group Realty Inc.
227 Calais Drive Sw
Calgary, Alberta
**OPEN HOUSES 1PM - 4PM: (SAT & SUN) JUL 12, 13, 20, 26, 27** 4,352 TOTAL SQ.FT. | 6 BEDS | 4.5 BATHS | 3-CAR GARAGE | IMMEDIATE POSSESSION | SOUTH FACING BACKYARD | This is your chance to own a rare three-storey, NEW luxury home by Crystal Creek Homes in the sought-after inner-city community of Currie. Offering 4,352 sq. ft. of meticulously designed living space, this beautiful home features 6 bedrooms and 4.5 bathrooms. A quiet office at the front provides a focused workspace while the spacious great room is anchored by a dark fireplace creating a striking focal point. The stunning kitchen includes a large island, clean white countertops, and stainless steel appliances (including separate freezer), making it easy to prepare meals or gather with family and friends. The dining area opens through sliding glass doors to the sunny backyard, ideal for indoor-outdoor living and casual dining. Upstairs, the primary suite serves as a peaceful retreat with large windows, a walk-in closet, and a spa-inspired ensuite with dual vanities, a walk-in glass shower, and a freestanding tub. Three additional bedrooms and a full laundry room complete this level. The bonus room on the third floor leads to a spacious covered roof deck perfect for morning coffee or evening gatherings with views of the neighbourhood. The fully finished basement adds flexibility with a rec room featuring a wet bar, an extra bedroom, and a full bathroom — great for guests or multigenerational living. Comfort upgrades include air conditioning, a tankless water heater, and energy-efficient features throughout, while a full builder warranty provides peace of mind. Located in Currie, one of Calgary’s most established inner-city neighbourhoods, this home is steps from schools, parks, playgrounds, and pathways, with downtown just minutes away. VIEW 360 TOUR and schedule your private tour before it’s sold! (id:60626)
Real Broker
315 Bayview Road
Lions Bay, British Columbia
Post and Beam Coastal Cottage with Ocean Views! Enjoy one level living with expansive decks and patios perfect for outdoor entertaining! This 2 bedroom and den (3rd bedroom) rancher comes with an office area, and a separate studio space. Gorgeous vaulted ceilings with exposed beams add to the character of this home on this beautifully landscaped, private .26 acre lot. Close to the Village store, library, and post boxes. Lions Bay offers a wonderful West Coast lifestyle! Have your favourite agent set up a showing! (id:60626)
Engel & Volkers Vancouver
27573 Sayers Crescent
Maple Ridge, British Columbia
Welcome to this beautifully renovated 3 level split home on a private 2 acre lot. It has been tastefully updated while managing to keep the classic features like the stone fireplace, vaulted cedar ceilings, walnut accents and to tie it all together an impressive modern kitchen, all new bathrooms (3 full), flooring & paint. The kitchen features an abundance of new cabinets, Bosch appliances and is open to the dining room and family room. 5 bedrooms in total including a primary suite boasting a balcony overlooking the private yard, a built-in wardrobe and dresser and an amazing ensuite. Both baths upstairs have exquisite tile work and finishings and feature high end Kohler smart toilets/bidets. BONUS is CITY WATER, a media room on the lower floor along with a large crawlspace for storage. (id:60626)
Macdonald Realty
45056 Range Road 275
Hill Spring, Alberta
First time offered a rare opportunity to own one of Canada’s greatest southern Alberta attractions, The GREAT CANADIAN BARN DANCE. RV PARK and RESORT. Located in Cardston County near the village of Hillspring, midway from Lethbridge to the Crowsnest Pass/Waterton Park area in the foothills of the Rockies. The area is rich in agriculture, lakes, reservoirs, wildlife, camping, hunting, fishing, skiing and more. This multi facility lake property includes not only the picturesque mountain view property but all the facilities and residences with potential to expand and continue the legacy of this iconic property and unique business. This over 40 acre piece of paradise on the southern prairie has it all – multi residences (B&B, VRBO/Air BnB potential), barn dance / corporate rental facility with full dining and catering facility, campground and RV park / season rental / lake recreation at this full family resort. Long house cook outs, firepits, laundry and shower house, patios, picnic area, a swimming area, playgrounds, bandstand and more! This property is home to endless outdoor fun! During the covid provincial restrictions on the Barn Dance entertainment experience the over 80+ serviced stalls campground in the 2021/22+ years were very quickly 100% sold out as seasonal rentals and a solid revenue yearsahead secured. Offering is for all the land (agriculture, residential & business zoned), buildings, equipment and all the business which forms the going concern operations. An ideal hands-on established family business in a rural setting but equally ideal for a passive income investor as the current long term owners are willing to stay on as resident managers if desired. Check out the fun video attached about the BARN DANCE experience. Call your realtor and book your showing tour today! (id:60626)
Cir Realty
214 Island Park Drive
Ottawa, Ontario
Nestled in one of Ottawa's most prestigious neighborhoods, mere steps from the serene Ottawa River, this luxurious home epitomizes eleganceand sophistication. The tastefully renovated bungalow boasts 5 generously sized bedrooms and 3 bathrooms, sprawling across over 3,155square feet on the main level. The interior is accentuated by 9 to 10-foot ceilings, expansive principal rooms, and exquisite engineered hardwoodfooring throughout. The living and formal dining rooms are bathed in natural light, enhancing their grandeur. The brand-new kitchen featuresquartz countertops, a spacious island, top-of-the-line appliances, a waterfall island bar, ample storage, and a double-sided wood freplace thatseamlessly connects to the family room. The primary bedroom is a sanctuary of comfort with custom built-ins, a walk-in closet, and a 4-pieceensuite. The serene, fully fenced backyard is a private oasis, offering a sauna, covered terrace, wood deck, and stone patio, ideal for entertaining. (id:60626)
Coldwell Banker First Ottawa Realty
49 Broadview Street
Collingwood, Ontario
Welcome to a masterpiece of modern design and meticulous craftsmanship. This luxurious Scandinavian-style residence, nestled on a generous 90ft by 200ft lot in Collingwood offers an unparalleled blend of elegance and functionality. The home's striking exterior features a sophisticated fusion of Scandinavian Spruce wood siding and 24-gauge standing seam steel siding and roof, crowned with a 50-year warranty. Step through the grand 40" front door into an impressively crafted entrance with heated floors. A well-appointed main floor laundry room, with Whirlpool appliances. The open-concept living, dining, and kitchen area exudes luxury with its 7.5" Muskoka Custom Finishing hardwood floors, a Napoleon fireplace, and a dramatic dark tile feature wall. The chef's kitchen is a culinary haven, showcasing high-end KitchenAid smart appliances and a Moen touch-less, WiFi-capable faucet. Adjacent to the kitchen, an office with pocket doors and access to the rear covered deck. The custom staircase by Stairhaus Inc. makes a stunning architectural statement, guiding you to the upper level. Here, a spacious family room complements 3 beautifully appointed bedrooms. The primary suite is a luxurious sanctuary, featuring a walk-in closet and a 6pc private ensuite, plus a walkout to a covered Duradek waterproof deck. A 4pc semi-ensuite bathroom and a thoughtfully designed 2pc bathroom on the main floor cater to both privacy and convenience. Above the garage, a legal second-dwelling apartment presents an excellent opportunity for additional income or guest accommodation. With its own private entrance, this charming apartment features an open-concept living, dining, and kitchen area with Frigidaire appliances, a stackable washer and dryer, a cozy bedroom, and a stylish 3pc bathroom. A set of 9ft x 10ft garage doors with drive-through provides an ample amount of garage and storage needs. This custom-built Scandinavian-style home stands as a testament to superior quality and refined livin (id:60626)
RE/MAX By The Bay Brokerage
1b - 27 Antonio Court
Toronto, Ontario
Welcome To The Homes of St.Gaspar Where Sophistication Meets Contemporary Living. This Brand-New Collection Of Executive 3 Storey Semis Is Located On Hidden Enclave And Offers A Stunning Aria Model. 3 Bed & 4 Baths Boasting 3050 Sqft Of Luxury Living Including An Above Ground Inlaw Suite with Second Kitchen & 3 Walk Outs. Bright & Spacious Open Concept Layout With 9-10 ft Smooth Ceilings & Pot Lights Throughout. Superior Craftsmanship, Millwork & High End Finishes. Beautiful Oak Hardwood Floors, Custom Crown Moulding, Upgraded 5'' Baseboards, Custom Closets W/ Built Ins Throughout, Designer Gourmet Kitchen With Quartz Counter, Centre Island & Stainless Steel Applicance Package. Beautiful Front & Rear Lanscaping W/ Private Backyard Oasis & Privacy Fence. Experience Luxury Today. **EXTRAS** Spa Like Bathrooms W/ Shower Glass Enclosures, Vanity Mirrors & Lighting, Custom Cabinets & Ceramic Sinks, Rough In Smart Home Technology, Central Vac System, 200 AMP Electrical Service. (id:60626)
RE/MAX Hallmark Realty Ltd.
3674 224 Street
Langley, British Columbia
Clear, flat, 1-acre property with large, new shop & custom-designed modular home on crawl space offers perfect blend of style & functionality. Vaulted ceilings in living, dining, kitchen, & family room with gas fireplace create roomy, open layout with multiple activity or lounging areas. Primary suite boasts luxurious 5-pc ensuite. Enjoy sunsets on west-facing sundeck, through double French doors. Updates include vinyl plank flooring & septic system. Lots of parking available with detached double carport plus recently built detached double garage/shop & over-height carport with finished office & storage above, including 10' ceilings, upgraded electrical & gas services, 2-pc washroom, mini split heat pump (heating and cooling) & RV parking with hook-ups on both sides. (id:60626)
RE/MAX Treeland Realty
6350 Douglas Street
West Vancouver, British Columbia
Discover this stunning 5-bedroom home nestled in a private cul-de-sac in the picturesque Horseshoe Bay. Enjoy the convenience of having all amenities just steps away-no need to drive! This move-in-ready gem boasts gleaming hardwood floors, a bright open-concept layout with 9 ft. ceilings, and a spacious kitchen that flows seamlessly onto a private, sun-drenched patio. The home features 3 bedrooms on the upper level and a fully finished 2-bedroom, 1-bath suite below with its own private entrance. Radiant hot water heating ensures comfort throughout, while the beautiful outdoor space invites relaxation. Located within walking distance to top-rated schools, a recreation centre, golf course, shops, restaurants, and the marina, this property also offers easy access to bus routes. Contact us today to make it yours! Open Sunday 2-4pm (id:60626)
Exp Realty
220 Commissioners Road E
London South, Ontario
Captivating city retreat. The unassuming sleek, low profile, white stucco exterior casts an irresistible spell as you step through the double door entry. Simply awe-inspiring. The open-concept design sets the stage for an unforgettable experience. Surrender to the allure of the outdoors with expansive windows that frame the tantalizing view of over an acre of resort-style living. Multiple deck levels entice, while glass railings tease the senses, allowing for uninterrupted indulgence in the natural beauty that surrounds you. Dive into crystal waters of the heated pool, embraced by the intimate seclusion of a covered cabana or enchanting pergola. Lush evergreens, & the hypnotic hues of magenta and indigo hydrangeas add a touch of romance to the picturesque setting. Intrigue draws you through the interior, boasting a fusion of upscale modern finishes & spectacular views. The sleek wood walls and exquisite built-ins create an atmosphere of sophistication. Elevate every culinary experience in the gorgeous kitchen with a large curving centre island perfect for gathering. Fluid spaces with subtle distinctions allow for evolving function on the main floor. Artistry continues in the powder room with its curving walls. The primary bedroom creates a tranquil sanctuary, combining European style built-ins and windows that bathe the room in soft natural light. A stand-alone tub with views of the grounds & a glass complete the space. Descend the stainless/glass staircase into the fully finished lower-level walkout w/ in-floor heat, where a posh executive bar with under-lit counters & media room with multi-level seating await. Three additional bedrooms, including one with an industrial edge. Discover the two-level bonus room w/ separate entry ideal for an at home office/guest suite. Interior/exterior surround sound. Situated close to the vibrant pulse of Wortley Village, Highland Golf, Victoria Hospital, this residence offers the enchantment & excitement of a private resort. (id:60626)
Sutton Group - Select Realty
711 & 721 Campbell St
Tofino, British Columbia
Presenting a unique and unparalleled opportunity to acquire a piece of paradise. This exceptional hillside property consists of two separate lots, poised for rezoning to accommodate higher density development, as supported by the city's Official Community Plan (OCP).Offering unmatched ocean and mountain views from the summit, this land is ideal for visionary developers looking to capitalize on its potential. The property has been partially cleared, laying the groundwork for the construction and servicing of a new multifamily development.Previously, the District of Tofino granted second reading approval for a 16-unit townhome complex. Extensive preparatory work has been completed, with comprehensive reports available upon request.With land opportunities in Tofino becoming increasingly scarce, this is a rare chance to invest in a highly desirable area. Schedule a tour today to explore this magnificent lot and appreciate the old-growth cedars and stunning landscape it offers. (id:60626)
Rennie & Associates Realty Ltd.

