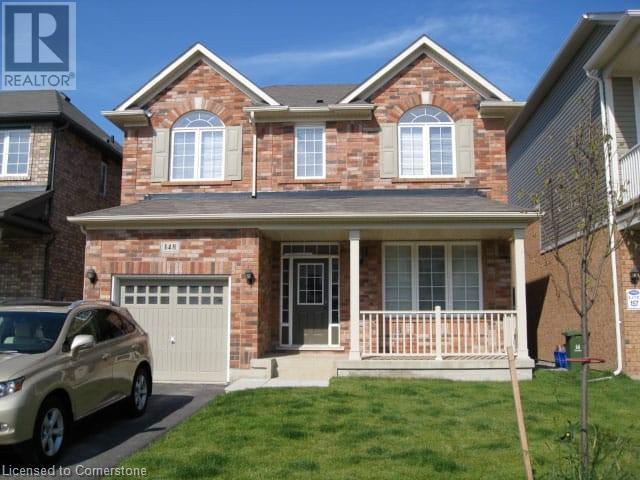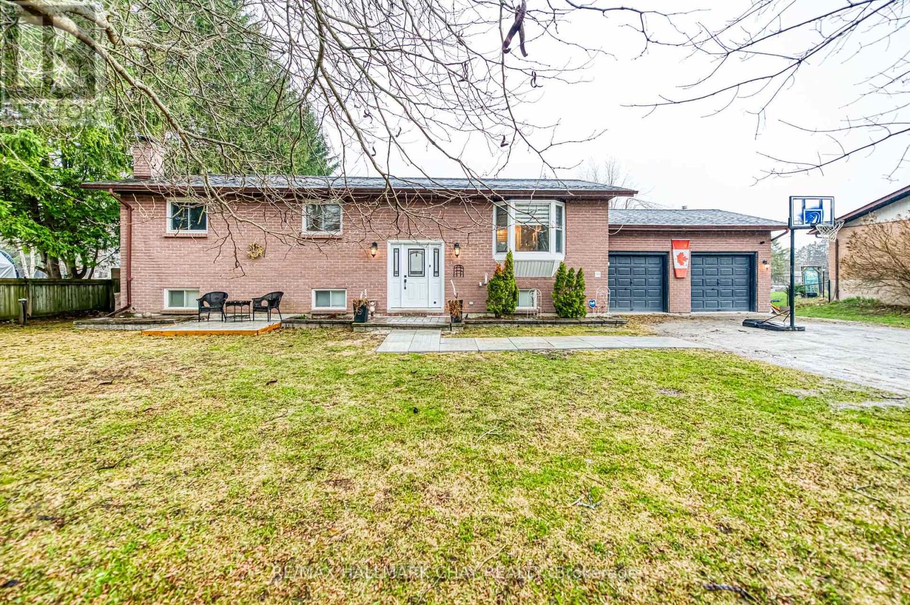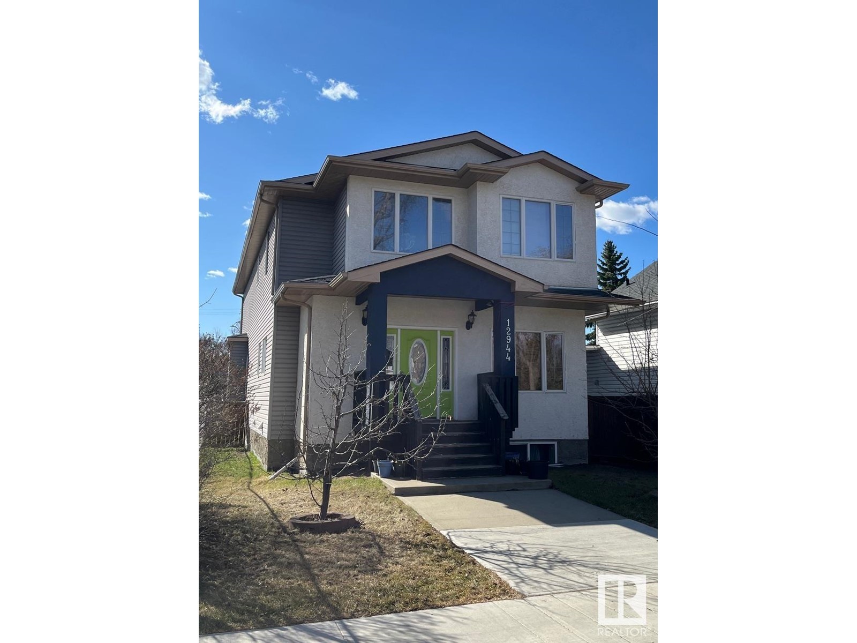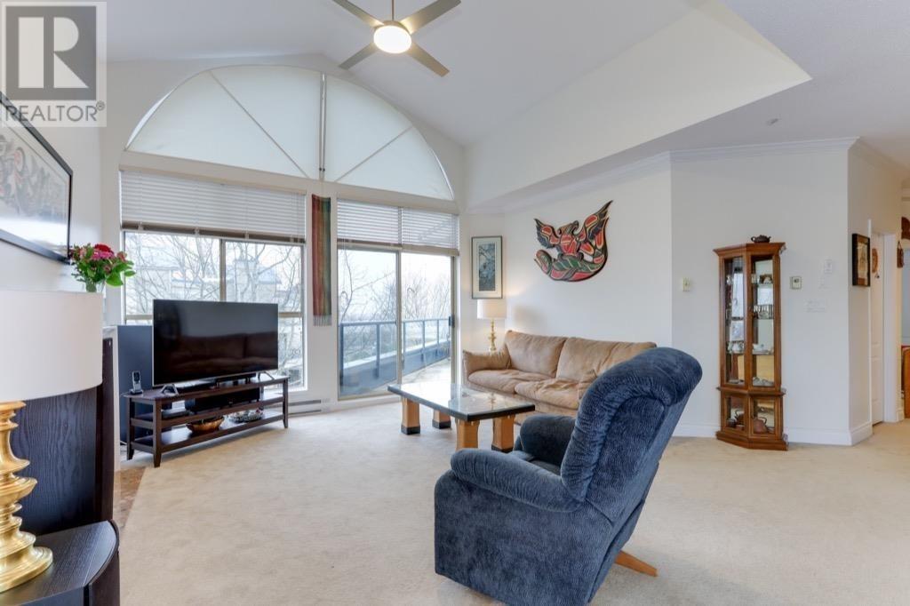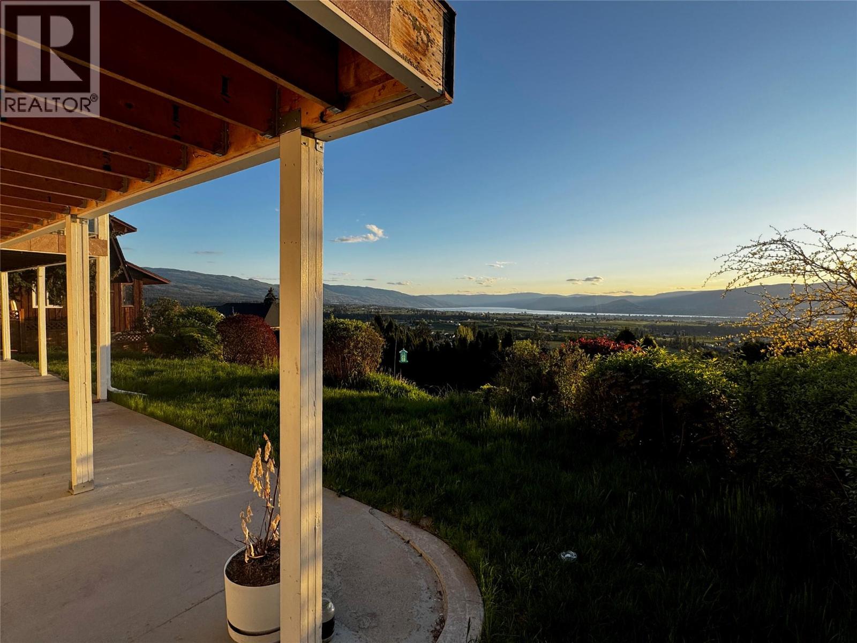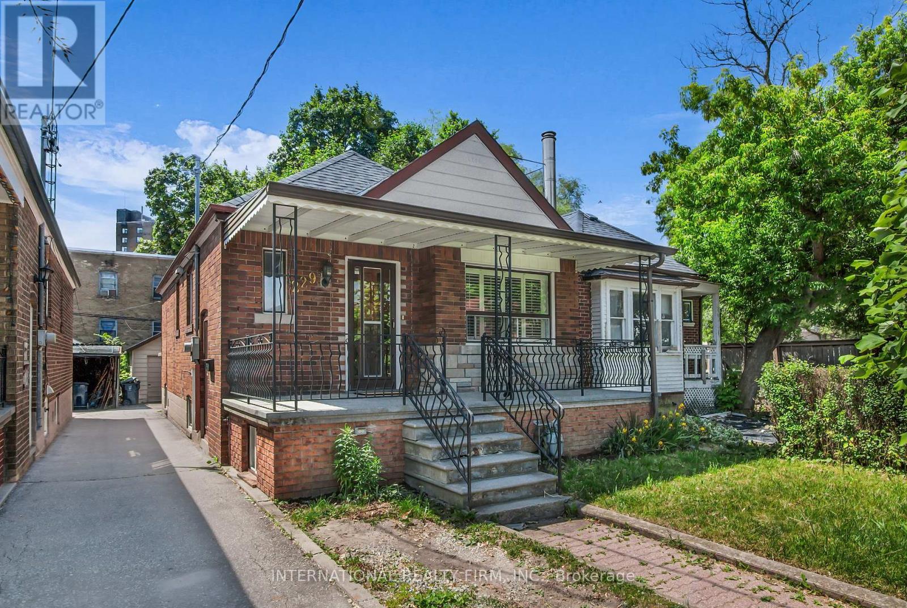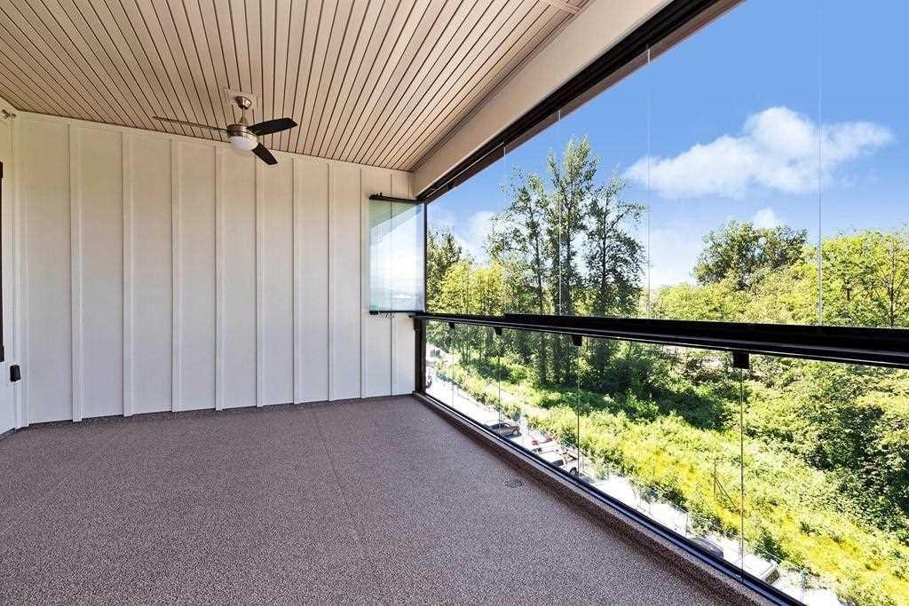148 Montreal Circle
Hamilton, Ontario
Unique opportunity to own a Detached Home in Sought after Fifty Road Lakefront Community. 2.5 Bathroom (1,800 Sq. Ft approx) Boasts a welcoming Foyer and spacious Living & Dining Areas. Bright & Spacious - Open concept Main Floor family Room next to Kitchen. Stainless Steel appliances, Tall Wooden cabinets, Backsplash and Second Floor Features spacious Master Bedroom having 4 Pc Ensuite with Soaker Tub and Walk-in His/Her Closets. Great Second Floor Plan with 2 Additional Bedrooms and a Laundry area for your convenience. Unfinished large Basement can be used for additional storage or recreation Room. Easy access QEW, Schools, Shopping, stoney creek COSTCO and more. Offered at a vey low price for a quick sale! *For Additional Property Details Click The Brochure Icon Below* (id:60626)
Ici Source Real Asset Services Inc
20 Howard Avenue
Brock, Ontario
Top Reasons You Will Fall In Love With This Detached Raised Bungalow! Located On 1/2 Acre Lot On A Peaceful Street, This Home Features 3 Spacious Bedrooms And A Bright, Open-Concept Living Area. A Newly Renovated Kitchen With A Walk-In Pantry And Quartz Countertops, Backsplash, Extended Cabinets, A Large Island Ideal For Entertaining, Gas Stove, Pot Filler, Built-in Wine Fridge And Microwave. Lower Level With 2 Additional Bedrooms, 2 Washrooms And A Kitchenette With A Walk-In Pantry. A Generous Family Room Perfect For Potential In-Law Suite. Fully Fenced Yard. Recent Updates Include A 200 AMP Electrical Panel, Lenox Furnace (2022), A/C (2022), Stainless Steal Appliances (2022). Double Car Garage With Direct Access To The Basement And A Long Driveway With Parking For Up To 6 Vehicles. Close Proximity To Beautiful Outdoor Spaces Including Thorah Centennial Park and Beaverton Harbour Park And Enjoy The Beach, Marina, Picnic Areas, Playground. Scenic Nature Trails Like The Beaver River Wetland Trail and MacLeod Park Trail. Close To The Brock Community Centre, Local Schools And All Amenities. (id:60626)
RE/MAX Hallmark Chay Realty
57 14877 58 Avenue
Surrey, British Columbia
Welcome to Redmill by Dawson + Sawyer! This bright, south-facing end-unit townhome offers an abundant natural light, an efficient layout, and featuring over-height ceilings on the main level. Enjoy a stylish kitchen with stainless steel appliances and emple storages. The spacious basement can serve as a 4th bedroom or rec room. Over $70,000 in upgrades in 2022: new blinds, paint, carpet, and a fully finished side-by-side garage. Luxurious touches include Italian tiles, Duravit Starck 3 vanities with wall-hung toilets in all washrooms, Mysa smart thermostat in bedrooms. Level-2 EV charging installed. A rare find that blends comfort and modern elegance! (id:60626)
Oakwyn Realty Ltd.
107 6030 142 Street
Surrey, British Columbia
Fall in love with this bright & beautifully maintained 4-bed, 3-bath corner unit with beautiful mountain views in the highly sought-after Blackberry Walk 3. This home features a functional open layout with 9 ft ceilings, large windows & abundant natural light. Modern kitchen shines with quartz countertops, stainless steel appliances, modern light fixtures and opens to a private patio. Main floor includes a spacious living area & convenient powder room. Upstairs offers 3 bedrooms, including a vaulted-ceiling primary suite with walk-in closet and double-sink ensuite. Smart baseboard heating. Bonus: a versatile 4th bedroom on the main floor, perfect for guests or a home office. Enjoy a side-by-side double garage with Level 2 EV charging roughed in O/H rescheduled to July 5 & July 6: 2pm-4pm (id:60626)
Real Broker
Oakwyn Realty Ltd.
94 Plum Tree Way
Toronto, Ontario
Welcome to 94 Plum Tree Way. This spacious open concept 3 bedroom detached house is conveniently located near shops, malls, schools, hospital and public transit. Its a perfect home for first time homebuyers with a growing family, renovators or investors. Minutes to 401, steps to TTC & YRT Bus stop. (id:60626)
RE/MAX West Realty Inc.
12944 119 St Nw
Edmonton, Alberta
Expansive multi-generational home with 4200sqof dev. living area, designed for large families. Features 9 bedrooms & 6 baths, offers privacy & communal living? Top Floor Highlights 4 beds, 3 ensuites & walk-in closets. Primary suite includes a 4-piece ensuite with deep tub, separate shower, walk-in closet suitable for a nursery. A loft area over the front foyer? Main Floor Features open-concept kitchen equipped with corner pantry, bar-height counter, & space for a wide fridge, in the dining & living areas with tray ceilings & a natural gas fireplace. 2 additional bedrooms, full bath, laundry, & a front office (possible 10th bedroom. Basement includes a full kitchen & bath, 3 beds, & potential for an in-law suite. Additional Features:Double-glazed PVC windows, High Eff. Furnace & HT, central vac. & extra-wide stairs connecting all levels. double garage, driveway parking for 3 vehicles. Fenced backyard, patio & fire pit, deck, covered porch & apple trees. Flooring includes hardwood, carpet & laminate. (id:60626)
RE/MAX Real Estate
307 4743 W River Road
Delta, British Columbia
RARE OPPORTUNITY! Discover this spacious updated penthouse featuring 2 bedrooms plus a den, designed with an open-concept layout and soaring vaulted ceilings. Enjoy breathtaking interior and exterior views from two decks, showcasing Mt. Baker, Vancouver Island, the marina, and freighters navigating the Fraser River. As an end corner suite, it boasts additional windows that flood the space with natural light, creating a warm and inviting atmosphere. (id:60626)
Sutton Group Seafair Realty
61 Locky Lane
Middlesex Centre, Ontario
Welcome to modern living in the heart of Kilworth! Built in 2020, this beautifully maintained 3-bedroom, 2.4 bathroom home is located in one of the area's most exciting, up-and-coming communities. Step inside to a stunning two-storey entryway and enjoy 9-foot ceilings and an abundance of natural light that flows throughout the open-concept main floor. The bright, spacious layout is perfect for everyday living and entertaining. Upstairs, you'll find three generously sized bedrooms, including a serene primary suite. Expand into the unfinished basement with your personal touches. Outside, the yard offers plenty of space for kids, pets or summer BBQs. With contemporary finishes, a thoughtful layout, and a vibrant neighbourhood vibe this home is the perfect blend of comfort and style, Don't miss your chance to get into Kilworth while you can! (id:60626)
Century 21 First Canadian Corp
1270 Toovey Road
Kelowna, British Columbia
STUNNING VIEW OF LAKE, CITY AND VALLEY all the way from WESTBANK to the AIRPORT! Easy access Level Entry Rancher with full finished Walkout basement with 1 Bed SUITE on a tiered .22 Acre Pool sized lot - offers incredible opportunity to make your dream happen! Formal Living room off entry with large floor to ceiling Wood Burning Brick Fireplace. Eat in Kitchen with stainless steel appliances, peninsula bar, and window over sink to enjoy the spectacular view up and down the Valley. Huge Lovely covered tile floor deck off of the kitchen with tons of room for BBQing, lounging, and entertaining. What a place to enjoy morning coffee, lunch and dinner taking in the spectacular Views and picturesque Sunsets. 3 Bedrooms up plus 1 Full bathroom. Big Primary bedroom with double glass doors leading to the deck and View, plus a semi updated 2 piece Ensuite. Downstairs has a massive games/family room down with a Center Brick setting with wood stove. Bonus self contained 1 bedroom/ 1 bathroom Suite in walk out basement with maple shaker kitchen and stainless steel appliances. Shared laundry. Terraced back yard has real potential for some amazing gardens, grass and play areas. Large Concrete bunker under carport for extra storage and your potential workshop ideas. Hot tub is ""as is"". Single attached carport with extra open parking, and bricked patio area off of the front entry. Lots of potential here! Quick possession possible. (id:60626)
Royal LePage Kelowna
229 Livingstone Avenue
Toronto, Ontario
Move-in ready two bedroom raised bungalow with two parking spots and two separate entrances to basement apartment. This is an ideal home for young families starting out, or a great condo alternative with basement income potential. Open concept living space with stainless steel appliances and hardwood flooring. Prime location in one of midtown Toronto's most popular and convenient neighbourhoods, steps from the new Fairbank Eglinton West Crosstown LRT, Kay Gardner beltline trail ideal for cycling and running, charming shops and restaurants, 401/Allen Expressway & Yorkdale Mall. The detached garage and oversized shed provides ample amount of storage. One parking space in the garage and one parking space on the driveway. (id:60626)
International Realty Firm
595 Yates Road Unit# 404
Kelowna, British Columbia
First Time on the Market – Custom-Built & Meticulously Maintained! Proudly offered for the first time, this one-owner, custom-built home is a rare opportunity in the coveted 55+ community of SandPointe—known for its prime Glenmore location and exceptional amenities. Perfectly positioned on a tranquil lot backing onto a peaceful water feature, the outdoor setting is incredibly private and ideal for morning coffee, evening cocktails, or entertaining guests. Inside, the home impresses with soaring vaulted ceilings, expansive windows framing Dilworth Mountain views, and a classic white kitchen featuring stone countertops and quality appliances. The layout is thoughtfully designed with spacious rooms, great flow, and recent mechanical updates including a newer furnace, A/C, hot water tank, and washer/dryer for added peace of mind. This is downsizing done right—offering comfort, privacy, and a lock-and-leave lifestyle without compromise. Residents of SandPointe enjoy a beautifully maintained, gated community with resort-style amenities: indoor and outdoor pools, a well-equipped fitness centre, games room, walking trails, and a welcoming clubhouse. All just minutes to shopping, dining, and transit. A truly special home in one of Kelowna’s most desirable adult communities. (id:60626)
RE/MAX Kelowna - Stone Sisters
612 8558 202b Street
Langley, British Columbia
Welcome to the PENTHOUSE at Yorkson Park West by reputable builder Quadra Homes, located in one of Willoughby's most sought-after locations! This TOP FLOOR offers 2 Bedrooms + DEN (can be used as a 3rd bedroom) + Storage, along with 2 Parking Stalls, a roll-up storage locker with EV charging, A/C, natural gas BBQ hookup, and 12-20 ft ceilings. The gourmet kitchen features S/S appliances, a 5-burner gas stove, and high-end LED lighting. Bathrooms include heated floors and fog-free mirrors. Enjoy year-round living in your large private Solarium with retractable glass panels and stunning tree and mountain views. The Primary bedroom boasts a walk-in closet and a 5-piece ensuite. Steps from Carvolth Exchange, shops, and the #555 express bus to Lougheed SkyTrain. Book your appointment today! (id:60626)
Sutton Group - 1st West Realty

