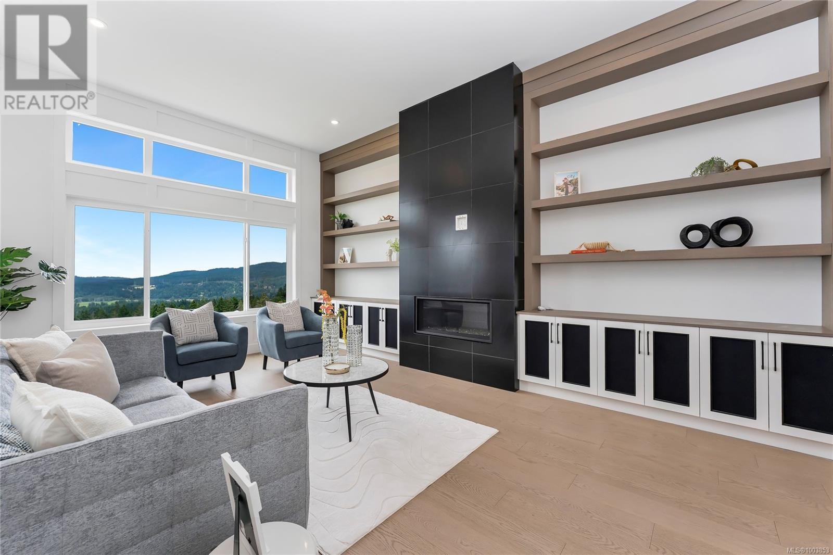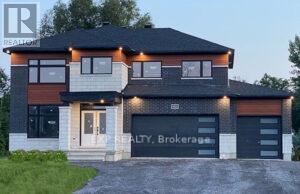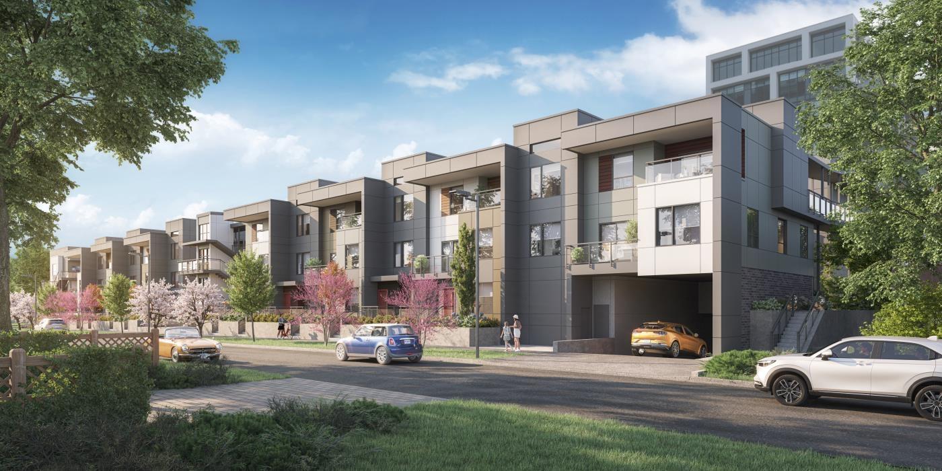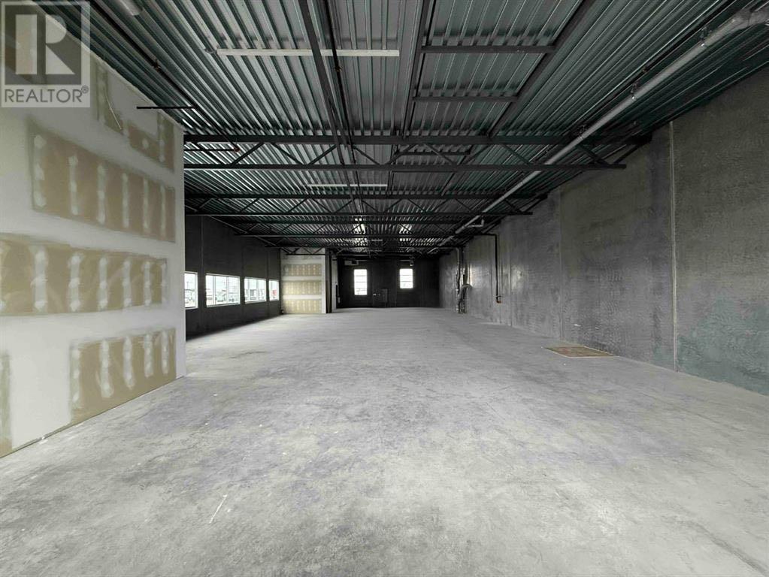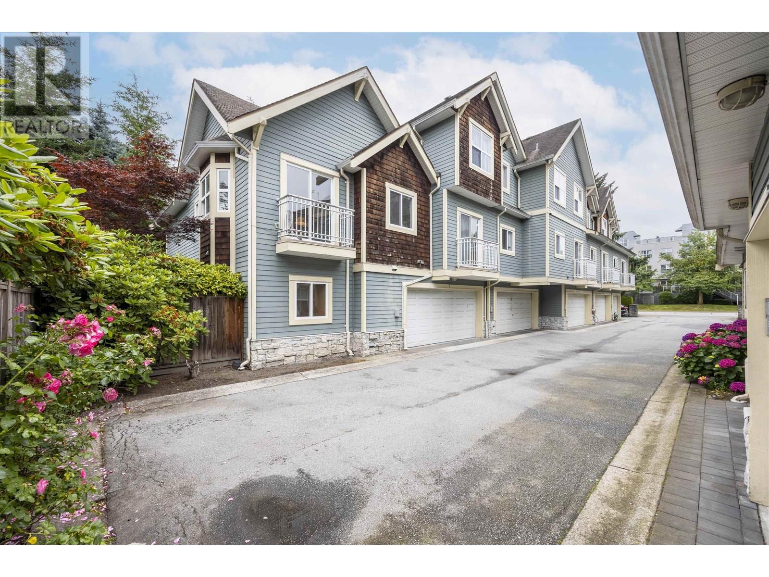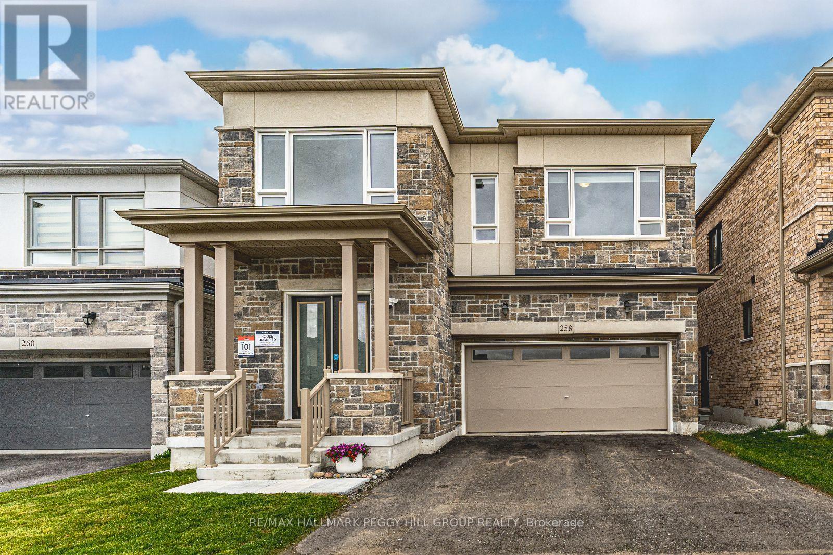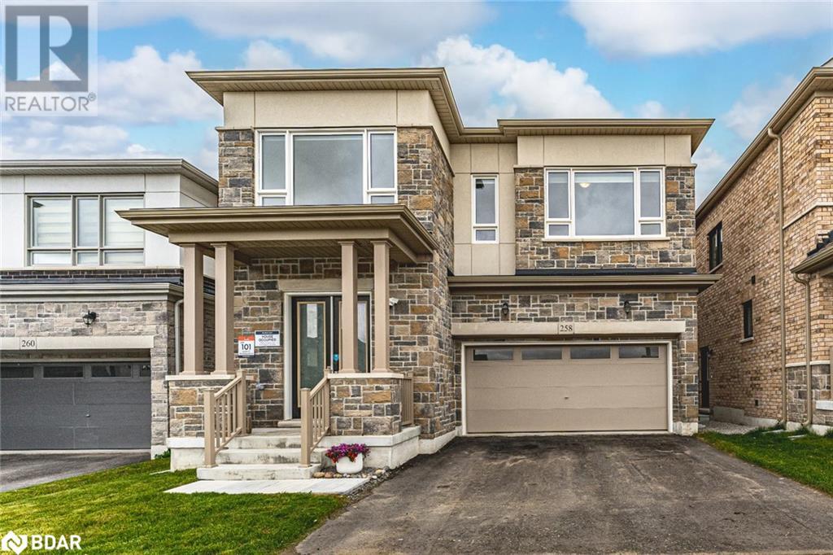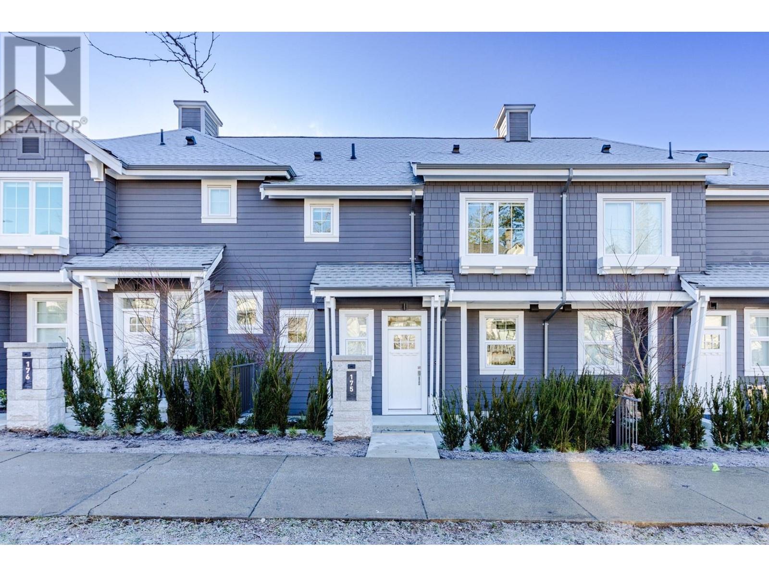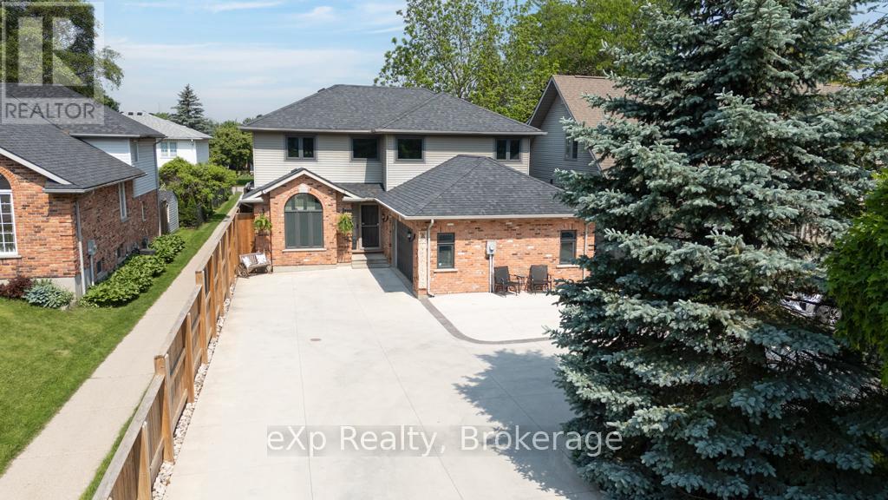2822 Gardner Place
Abbotsford, British Columbia
Welcome to your next home-impeccably maintained and tucked away in a quiet, family-friendly cul-de-sac. This spacious 5 bed + den, 3 bath home offers plenty of room for everyone, with a warm and inviting formal living room featuring a cozy fireplace, plus a separate family room for more relaxed hangouts. Enjoy your beautifully landscaped yard year round from your large, covered deck. The double garage and generous driveway provide loads of parking and storage, along with a huge 1,000 sq ft crawl space with a comfortable 6' ceiling-perfect for all your extras. You'll love the location: just minutes from Highstreet Shopping Centre, great restaurants, scenic walking trails, parks, and quick freeway access. This home blends comfort, convenience, and location. It truly feels like home! (id:60626)
Royal LePage Little Oak Realty
5650 Passion Flower Boulevard
Mississauga, Ontario
Absolutely fantastic detached home with a fully finished **LEGAL BASEMENT APARTMENT ** situated in a highly sought-after, serene, family-friendly neighborhood. The main level boasts 9-foot ceilings, creating a beautifully bright living space. A family size kitchen with extended cabinets, center island, and granite countertops opens to a breakfast area that leads out to a spacious yard. Enjoy the cozy ambiance of the family room's gas fireplace.Upstairs, an impressive master bedroom that serves as a true retreat with a 4-piece ensuite and walk-in closet. All bedrooms are generously sized. This home blends comfort, functionality, and investment potential perfectly. Don't miss this opportunity!! (id:60626)
RE/MAX Gold Realty Inc.
1089 Long Ridge Drive
Kelowna, British Columbia
Welcome to Wilden! This beautifully maintained walk-out rancher is nestled in one of Kelowna’s most sought-after neighborhoods. With warm, updated finishes, a private backyard, and plenty of space for the whole family, this home is ready for its next chapter. The open-concept main floor features a spacious living and dining area perfect for entertaining, along with a large kitchen that flows seamlessly to the deck. The primary suite offers a peaceful retreat, complete with walk in closet and a luxurious 5-piece ensuite including dual sinks, heated floors, a walk-in shower, and a separate soaker tub. Also on the main level is a second bedroom, full bathroom, and convenient laundry room. The lower level is designed for family fun and functionality, featuring a generous rec room, two additional bedrooms, a full bath, and a flexible bonus room ideal for a home office, gym, or guest space. Enjoy the serene surroundings from the deck on the main level or the ground-level covered patio. Located in a tight-knit community, this home offers direct access to the Hidden Lake playground and scenic walking trails. Experience the perfect blend of nature, privacy, and modern living in the heart of Wilden. (id:60626)
RE/MAX Kelowna
3 Waterford Manor
Chestermere, Alberta
Showhome Hours: Monday to Thursday 2 to 8pm, Weekends and Holidays 12-5pm, Closed Friday! ANOTHER JEWEL BY GREEN CEDAR HOMES! THIS SHOWHOME IS SOMETHING OUT OF A MOVIE! GORGEOUS EXTERIOR WITH AN ABSOLUTELY STUNNING INTERIOR! ***THIS HOME IS JUST FULL OF UPGRADES*** LOCATED ON A CORNER LOT - MAIN FLOOR BEDROOM & FULL BATH - SPICE KITCHEN - FINISHED BASEMENT WITH WET BAR - MASTER WITH TRAY CEILINGS - FEATURE WALL, BUILT-INS AND MORE - Offering over 4000 SQFT of Luxurious Living Space with 7 (+1) Bedrooms, 5 FULL baths & Triple Garage Attached - Main floor offers BEDROOM/OFFICE & FULL BATH, dining, and spacious family room with fireplace. The kitchen is a culinary delight boasting Stunning Cabinetry, Stainless Steel Appliances, Kitchen Island and a SPICE KITCHEN! The usage of living space on the upper level is immaculate, offering 4 bedrooms and 3 FULL baths. Of the 4 bedrooms, 1 is the master that comes with a 5 PC ENSUITE, Spacious W.I.C & TRAY CEILINGS! 3 OUT OF 4 BEDROOMS ON THE UPPER LEVEL HAVE A W.I.C. You will also find a bonus room with TRAY CEILINGS and conveniently located laundry on the upper level. This home still has more to give! Make your way to the FULLY FINISHED BASEMENT that offers a REC ROOM WITH WET BAR, FULL BATH, 2 bedrooms and an additional room that can be used as a gym or extra bedroom!! This home is in an amazing location with close proximity to the Rainbow Falls Plaza. In addition to that, it has easy access to Glenmore Trail and 17th Ave SE! SHOW HOMES DO NOT COME UP OFTEN, ESPECIALLY THOSE OF THIS CALIBUR - Call your favourite realtor for a showing today *** YOU DO NOT WANT TO MISS OUT! (id:60626)
Real Broker
529 Truswell Road Unit# 301
Kelowna, British Columbia
Welcome to this stunning 2,000 sq. ft. corner unit, perfectly situated just steps from Lake Okanagan in the vibrant Lower Mission. This single-level home offers the best of Okanagan living with thoughtful design & high-end finishings. The open-concept living area is bright & inviting, framed by large windows that fill the space with natural light. The modern kitchen is a chef’s dream, featuring gas stove, premium appliances & a huge island that overlooks the living & dining spaces-perfect for entertaining or relaxing in style. With 2 large bedrooms, 2 full bathrooms & a versatile den, there's plenty of room. The primary suite is a true retreat, complete with a luxurious walk-in closet & spa-inspired 5-piece ensuite. Step outside to your private oasis - 500+ sq. ft. covered deck that expands your living space & invites you to enjoy Okanagan sunsets, summer dining, or simply lounging in comfort. This condo features in-floor heating, 9-foot ceilings & remote-controlled silhouette blinds. You’ll also appreciate the convenience of a same-floor storage unit and two parking stalls, including one in the heated parkade. This A+ boutique building offers lovely amenities: a fitness center, lounge with billiards, terrace with shuffleboard & bike storage. Steps from the Eldorado Resort, Aqua Boat Club, the upcoming waterfront boardwalk, Mission Park Greenway & Kelowna's newest waterfront park. Don't miss out on this excellent opportunity to live in Kelowna's most desirable area. (id:60626)
Oakwyn Realty Okanagan
3211 Woodrush Dr
Duncan, British Columbia
Elevated above the Cowichan Valley in one of Maple Bay’s most established and sought after communities, this executive home blends comfort, flexibility, & natural beauty. Designed for easy living, the main level offers 2 bedrooms, 2 bathrooms, full laundry, and an open-concept layout that opens to a covered deck with picturesque views. The kitchen features quartz counters, a large island, and is roughed in for a gas range perfect for those who love to cook and entertain. A cozy gas fireplace adds warmth and charm. The lower level includes a rec room, guest bedroom, and a separate-entry area roughed in for a self-contained 1-bed suite—ideal for guests, extended family, or added income. Complete with a heat pump, gas furnace, and EV-ready garage. Just minutes from Maple Bay School, marinas, and world-class hiking and biking trails, this is a rare opportunity to enjoy valley-view living in a secure, well-connected neighbourhood—with the convenience of everyday essentials on the main floor Contact Brock Direct for more information or to book a private viewing (id:60626)
Pemberton Holmes Ltd. - Oak Bay
402 Fleet Canuck Private
Ottawa, Ontario
Explore the Custom Merlot model by Mattino Developments, situated on a PREMIUM CORNER LOT in the esteemed Diamondview Estates in Carp. This expansive 5 Bed/4 Bath home spans 3600 sqft and includes a three-car garage, offering a flexible layout that can be tailored to your family's needs. Main floor features in-law suite with expansive bedroom, 5 piece ensuite and walk-in closet. The chef's kitchen features ample cabinetry and extensive counter space, ideal for preparing gourmet meals plus a walk-in pantry. Adjacent, the living area provides a warm and inviting space for relaxation and social gatherings. The primary bedroom on the upper level is a tranquil retreat, complete with a 4-piece ensuite. Additional bedrooms ensure ample space for family and guests. Soft close doors and drawers in all kitchens and baths. Images showcase builder finishes. there is still time to choose your finishes! Customize this elegant home and make it your own. Association fee covers: Common Area Maintenance and Management Fee. This home is to be built. (id:60626)
Exp Realty
125 1539 Maple Street
White Rock, British Columbia
WELCOME TO SOUL - Where Contemporary Living Meets Coastal Charm. Vibrant 3 Bed + Flex 2 level townhome at SOUL with Soaring 18'ceilings, Master on main! Fisher & Paykel counter-depth refrigerator and gas kitchen for meal prep, Canadian-made Riobel® black faucets, and camera system thoughout. Enjoy the best of White Rock's celebrated lifestyle amenities. Steps to the iconic Pier, many famous restaurants, Peach Arch Hospital, highly rated EMS high school & transit. 2-5-10 warranty. SOUL is more than a home- it's a lifestyle. Show suite open Fri, Sat, Sun & Mon 12-5pm. 1539 Maple ask for early incentive. (id:60626)
RE/MAX Colonial Pacific Realty
Pilothouse Real Estate Inc.
3235, 6520 36 Street Ne
Calgary, Alberta
Welcome To #3235-6520 36 Street NE located UPSTAIRS at the Metro Mall BOOSTING 3900 sellable SQFT. This unit is conveniently located off BUSY 36 ST NE leading to the Airport Tunnel. These modern units are available for possession immediately. This trendy building offers a range of mixed-use opportunities from Retail, Office, to Light Industrial, and is perfect for businesses looking for ample space to thrive.. All units are single title and can be sold individually. Located just a few minutes drive from the Calgary International Airport and within walking distance to the LRT, this unit is highly accessible and conveniently situated. The building comes with ample parking spaces for both customers and employees, providing ease of access and convenience to all. The unit's I-B zoning also makes it ideal for a wide range of uses, such as medical facilities, exercise and fitness studios, yoga studios, financial services, restaurants and bars, and even post-secondary institutions (subject to city approvals) (id:60626)
RE/MAX Real Estate (Mountain View)
172 Glens Of Antrim Way
Alnwick/haldimand, Ontario
Welcome To 172 Glens Of Antrim Way! One Of Six Exclusive Designs In This Newer Community - This Model Is "The Brimely." This Open Concept Bright And Stunning Home Features 3 Beds & 2 Full Bathrooms! Home Welcomes You With A Beautiful Long Driveway, up to 10 cars! & Large Porch As You Enter This Home. This Large Detached Bungalow Features An Inviting Great Room With High Ceilings With Modern Fireplace Feature Wall. The Large Eat-In Kitchen Provides You With Modern Appliances, Large Island, Stunning White Cabinets For Storage, Modern Backsplash, Pantry & Access To Spacious Backyard & Patio! This Kitchen Is Perfect For The Family & Is Great For Entertaining! The Primary Bedroom Is Big & Bright With An Upgraded Ensuite & Large Walk-In Closet. Heated floors waits you in the bathroom. Home Sits On Approximately 1 Acre Where You Can Enjoy Summer Nights! This Community Is Perfect For You & Your Family! This Property Is A Must See! **EXTRAS** Located under an hour to GTA and a short drive to the Lakeside Town of Cobourg. (id:60626)
Right At Home Realty
5207 River Road
Niagara Falls, Ontario
This five (5) Bedroom HOUSE is located in one of the most scenic locations in Ontario - City of NIAGARA Falls directly on RIVER ROAD, which runs along NIAGARA GORGE from the FALLS on towards Niagara-on-the-Lake,and while it can accommodate any family, it also has a BED and BREAKFAST License, which opens earning potential for capable entrepreneur. House is right on the RIVER Road in the FALLS's end of the Bed & Breakfast District. LOCATION ! LOCATION! ~ 1.0 km away from RAINBOW Bridge~1.5 km away from AMERICAN Falls )~ 2.5 km away from HORSESHOE Falls~ 1.4 km to Bus & Railway Station. Direct Exposure to Tourist Traffic along Rover Road. House was used in the 90's as Bed & Breakfast, Recently upgraded to new BB Bylaws, inspected & Licensed and Operational as Bed & Breakfast Business.The House was fitted & upgraded to meet City's Bylaws for operating a BED and BREAKFAST Business and has a City License to accommodate Tourists. Property is right on Niagara Gorge, so at times, depending on wind direction, you can hear the FALLS roaring in a distance. Please note this Offer is for House only, and not for BB business, which is not transferable. Buyer can apply for own license And while the B & B can generate income after Buyer obtains own license, note that Seller gives No Warranty to Buyer for any success of BB operations, which is solely dependent on Buyer's entrepreneurial performance. Buyer shall do own market research and assess own capacities to run BB business. Seller just added 4th room along with parking to BB license and increased rental capacity 25%. *For Additional Property Details Click The Brochure Icon Below* (id:60626)
Ici Source Real Asset Services Inc
5207 River Road
Niagara Falls, Ontario
This five (5) Bedroom HOUSE is located in one of the most scenic locations in Ontario - City of NIAGARA Falls directly on RIVER ROAD, which runs along NIAGARA GORGE from the FALLS on towards Niagara-on-the-Lake,and while it can accommodate any family, it also has a BED and BREAKFAST License, which opens earning potential for capable entrepreneur. House is right on the RIVER Road in the FALLS's end of the Bed & Breakfast District. LOCATION ! LOCATION! ~ 1.0 km away from RAINBOW Bridge~1.5 km away from AMERICAN Falls )~ 2.5 km away from HORSESHOE Falls~ 1.4 km to Bus & Railway Station. Direct Exposure to Tourist Traffic along Rover Road. House was used in the 90's as Bed & Breakfast, Recently upgraded to new BB Bylaws, inspected & Licensed and Operational as Bed & Breakfast Business.The House was fitted & upgraded to meet City's Bylaws for operating a BED and BREAKFAST Business and has a City License to accommodate Tourists. Property is right on Niagara Gorge, so at times, depending on wind direction, you can hear the FALLS roaring in a distance. Please note this Offer is for House only, and not for BB business, which is not transferable. Buyer can apply for own license And while the B & B can generate income after Buyer obtains own license, note that Seller gives No Warranty to Buyer for any success of BB operations, which is solely dependent on Buyer's entrepreneurial performance. Buyer shall do own market research and assess own capacities to run BB business. Seller just added 4th room along with parking to BB license and increased rental capacity 25%. *For Additional Property Details Click The Brochure Icon Below* (id:60626)
Ici Source Real Asset Services Inc.
5 7833 St. Albans Road
Richmond, British Columbia
Welcome to Unit 5 at 7833 St. Albans Road - a rare gem in the heart of Richmond! This spacious and well-maintained townhome offers the perfect blend of comfort and convenience with 3 bedrooms, 2.5 bathrooms, and an efficient layout ideal for families or investors. Enjoy a bright and airy living space, a functional kitchen, and a private outdoor area perfect for relaxing or entertaining. Nestled in a quiet, family-friendly complex, this home is just minutes from top-rated schools, parks, shopping at Richmond Centre, and easy access to transit. A fantastic opportunity to own a move-in-ready home in one of Richmond´s most desirable locations! (id:60626)
Nu Stream Realty Inc.
56 Lockheed Crescent
Brampton, Ontario
Step into 56 Lockheed Crescent, where thoughtful upgrades, flexible living space, and everyday comfort come together in one of Bramptons most family-focused neighbourhoods. From the moment you enter, you're welcomed by warmth and practicality, rich hardwood floors, an open-concept living and dining area, and the ease of main floor laundry. The kitchen has been upgraded with extended cabinetry, offering more storage and function for busy mornings and family dinners alike. Head upstairs and discover a separate family room, the perfect spot for movie nights, homework hangouts, or weekend lounging. With 4 spacious bedrooms, theres room for everyone to relax, recharge, and make the space their own. Downstairs, the fully finished basement offers a world of possibility. Complete with its own kitchen, bedroom, full bathroom, living room, and bonus room, its ideal for extended family, guests, or even as a private income-generating suite. Outside, the fenced backyard is ready for all seasons BBQs in the summer, snow forts in the winter. You'll also love the double garage with inside access, plus parking for four more vehicles on the driveway, perfect for gatherings and busy households. And with newer windows (2020), you'll enjoy enhanced comfort and energy efficiency year-round. All of this just minutes from top-rated schools, major highways, parks, public transit, and all the amenities your family needs. This isn't just a house it's a home built for real life, real memories, and your next chapter. (id:60626)
Real Broker Ontario Ltd.
2436 Sooke Rd
Colwood, British Columbia
Fall in Love with This Bright and Beautiful Family Home! This home has everything you need—and everything you want, plus a 2-bedroom suite. Oh, and parking galore for vehicles and your RV It’s modern, stylish, and practical for real life. Perfect for families, or even your dream home business. The open main floor is made for laughs, dinners, and making memories. The kitchen? A total show-stopper! Big island, quartz counters, stainless steel appliances, and a gas stove for cooking up magic. Stay cozy in winter and cool in summer with the heat pump. Sunlight pours in the huge windows, making every room warm and happy. You’ll love having four big bedrooms on one floor—and laundry to keep life running smoothly. The primary bedroom feels like a retreat, with a walk-in closet and private ensuite. Enjoy a sunny, flat yard for BBQs, parties, or relaxing. Live steps from Parks, schools, beaches, and everything you need. This is where your next chapter begins. (id:60626)
Exp Realty
5599 Brenchley Avenue
Mississauga, Ontario
Absolute Stunning !Location ! Location ! Location ! This Beautiful 3 Bedroom 4 Bathrooms fully Detach Home is a Steal Deal For First time Home Buyer or Upsizing Client, situated in the prestigious neighborhood of East Credit. Enjoy the Summer Vacation in Its Beautifully landscaped Pie Shape Lot ,with lush green space, beautiful patterned concrete patio and an awning, as well as a deck with a pergola. Fully fenced front sides of the property with beautiful railing, freshly sealed Driveway. Main floor lit with Pot Lights ,cozy fire place in the living room .Convenient entrance from the Garage to House. Primary Bedroom comes with 3 pc Ensuite bathroom ,walk in Closet. No carpet in the House , Kitchen comes with High end stainless steel Gas stove, Stainless Steel Fridge, Pot Lights. Fully finished Basement having rec room, and 2 pc bathroom can be converted into full bath . There is Potential to make a Separate entrance to the Basement from the side of the house. Full Spice Kitchen in the Backyard along with storage space. Easy access from Garage to storage space. very convenient location , walking Distance to Golf Course. (id:60626)
RE/MAX Real Estate Centre Inc.
2510 128 W Cordova Street
Vancouver, British Columbia
Perched high above Vancouver's vibrant streetscape, this rare corner suite offers a front-row seat to Vancouver´s ever-changing skyline-from golden mountain peaks to harbour sunsets and the shimmer of city lights below. With a seamless indoor-outdoor flow, the spacious private terrace invites morning coffee rituals, intimate dinners, and quiet evenings spent watching the city exhale. Inside, floor-to-ceiling windows flood the space with natural light, framing every room in cinematic views. The open-concept layout features two bedrooms, two full bathrooms, and modern opn concept kitchen with quartz countertops and premium appliances with water views from every angle. Residents enjoy a 24-hour concierge, rooftop hot tub, massive fitness centre and more! Heating and Internet Included in strata fee. (id:60626)
Engel & Volkers Vancouver
258 Madelaine Drive
Barrie, Ontario
GO BIG OR GO HOME WITH MASSIVE BUILDER UPGRADES, 3100+ SQ FT, WALKOUT BASEMENT & GREENERY BEHIND! Step into this stunning 2-storey home in Barries well-loved Painswick, where family living meets ultimate convenience. Just 8 minutes to Park Place Shopping Centre with Walmart, Costco, big-box stores, and a feast of restaurants, plus easy access to Yonge St and Big Bay Point. Built in 2023 and backed by a Tarion warranty, this beauty packs serious a punch with tons of builder upgrades that shout quality and style from the stately brick and stone exterior to the covered front porch with double doors, and architectural details that turn heads. Over 3,100 sq ft of bright, open space awaits, featuring soaring ceilings, oversized windows that flood rooms with natural light, and gorgeous hardwood floors that bring warmth and a modern vibe to every corner. The kitchen is a showstopper, featuring stainless steel appliances, an island, white cabinets, and quartz countertops that seamlessly flow into the living room, family room, and dining area, opening to an elevated deck. Crush your workdays in the main-floor office, complete with double French doors and zebra blinds, then retreat upstairs to the primary bedroom presenting dual walk-in closets and a spa-worthy ensuite that boasts a deep soaker tub, dual vanity, glass shower, and marble-look tile. Bedrooms two and three share an adjoining four-piece bathroom, while the fourth bedroom enjoys the main three-piece bath. Forget laundry day hassles thanks to a second-floor laundry room with tile flooring and sink. A versatile den at the top of the stairs is perfect for reading or a play area. The unfinished walkout basement awaits your creativity, and with gas lines to the backyard and kitchen, your grilling game will be next level. Added privacy with no homes behind, backing onto open space and EP land for peace and natural views. This is more than a home; its an elevated lifestyle where comfort meets high-class living! (id:60626)
RE/MAX Hallmark Peggy Hill Group Realty
258 Madelaine Drive
Barrie, Ontario
GO BIG OR GO HOME WITH MASSIVE BUILDER UPGRADES, 3100+ SQ FT, WALKOUT BASEMENT & GREENERY BEHIND! Step into this stunning 2-storey home in Barrie’s well-loved Painswick, where family living meets ultimate convenience. Just 8 minutes to Park Place Shopping Centre with Walmart, Costco, big-box stores, and a feast of restaurants, plus easy access to Yonge St and Big Bay Point. Built in 2023 and backed by a Tarion warranty, this beauty packs serious a punch with tons of builder upgrades that shout quality and style from the stately brick and stone exterior to the covered front porch with double doors, and architectural details that turn heads. Over 3,100 sq ft of bright, open space awaits, featuring soaring ceilings, oversized windows that flood rooms with natural light, and gorgeous hardwood floors that bring warmth and a modern vibe to every corner. The kitchen is a showstopper, featuring stainless steel appliances, an island, white cabinets, and quartz countertops that seamlessly flow into the living room, family room, and dining area, opening to an elevated deck. Crush your workdays in the main-floor office, complete with double French doors and zebra blinds, then retreat upstairs to the primary bedroom presenting dual walk-in closets and a spa-worthy ensuite that boasts a deep soaker tub, dual vanity, glass shower, and marble-look tile. Bedrooms two and three share an adjoining four-piece bathroom, while the fourth bedroom enjoys the main three-piece bath. Forget laundry day hassles thanks to a second-floor laundry room with tile flooring and sink. A versatile den at the top of the stairs is perfect for reading or a play area. The unfinished walkout basement awaits your creativity, and with gas lines to the backyard and kitchen, your grilling game will be next level. Added privacy with no homes behind, backing onto open space and EP land for peace and natural views. This is more than a home; it’s an elevated lifestyle where comfort meets high-class living! (id:60626)
RE/MAX Hallmark Peggy Hill Group Realty Brokerage
175 1310 Mitchell Street
Coquitlam, British Columbia
GST included! Welcome to Forester Two at Burke Mountain Coquitlam. Brand new home, 1537sqft living area, total 3 bdrms, 3 baths. This home features a spacious and bright living area with large windows offering plenty of natural light. The modern kitchen boasts stainless steel appliances, sleek cabinetry and quartz countertops, perfect for cooking and entertaining. Primary bdrm has WIC and ensuite bath w/double sink vanity. Side by side double garage. Location close to parks, schools, shopping, transit and future shopping centre. (id:60626)
Royal Pacific Tri-Cities Realty
510 Mornington Street
Stratford, Ontario
Welcome to 510 Mornington Street, a beautifully updated 3+1 bedroom, 4-bathroom home in Stratford's highly desirable Bedford Ward just steps from Bedford Public School, one of the city's top-rated elementary schools. With over 2600 sq ft of finished living space, this home is perfect for families and multi-generational living. Inside, enjoy new flooring throughout, a cozy sunken living room, and a show-stopping custom chef's kitchen (2024) designed with both function and style in mind. Upstairs, the primary suite is a retreat of its own, featuring a custom walk-in closet with built-in's and luxurious private ensuite. Two additional bedrooms, another full bath, and main floor laundry add to the home's convenience and comfort. The fully finished lower level offers flexible living with in-law potential including kitchen rough-in, spacious bedroom, 3-piece bath, and gas fireplace ideal for guests or extended family. Major upgrades include triple-pane windows (2019) for energy efficiency and noise reduction, and a composite deck with glass railings and integrated lighting, leading to your private, fully fenced backyard oasis. Unwind in the Arctic Swim Spa (2020) perfect for year-round use. The meticulous details in this home are sure to impress! Located minutes from Stratford's vibrant amenities, including the Stratford Festival theatres, Rotary Complex and William Allman Arena, restaurants, boutique shopping, farmer's market, parks, walking trails, Lake Victoria, and more. This home combines comfort, convenience, and community in one ideal package. Don't miss your chance to own this thoughtfully updated home in one of Stratford's most family-friendly areas. Book your private showing today! (id:60626)
Exp Realty
510 Mornington Street
Stratford, Ontario
Welcome to 510 Mornington Street, a beautifully updated 3+1 bedroom, 4-bathroom home in Stratford's highly desirable Bedford Ward just steps from Bedford Public School, one of the city's top-rated elementary schools.With over 2600 sq ft of finished living space, this home is perfect for families and multi-generational living. Inside, enjoy new flooring throughout, a cozy sunken living room, and a show-stopping custom chef's kitchen (2024) designed with both function and style in mind. Upstairs, the primary suite is a retreat of its own, featuring a custom walk-in closet with built-in's and luxurious private ensuite. Two additional bedrooms, another full bath, and main floor laundry add to the home's convenience and comfort. The fully finished lower level offers flexible living with in-law potential including kitchen rough-in, spacious bedroom, 3-piece bath, and gas fireplace ideal for guests or extended family. Major upgrades include triple-pane windows (2019) for energy efficiency and noise reduction, and a composite deck with glass railings and integrated lighting, leading to your private, fully fenced backyard oasis. Unwind in the Arctic Swim Spa (2020) perfect for year-round use. The meticulous details in this home are sure to impress! Located minutes from Stratford's vibrant amenities, including the Stratford Festival theatres, Rotary Complex and William Allman Arena, restaurants, boutique shopping, farmer's market, parks, walking trails, Lake Victoria, and more. This home combines comfort, convenience, and community in one ideal package. Don't miss your chance to own this thoughtfully updated home in one of Stratford's most family-friendly areas. Book your private showing today! (id:60626)
Exp Realty
14852 58 Avenue
Surrey, British Columbia
Make this your FAMILY HOME in the desired sought after SULLIVAN area! This RENOVATED DETACHED home offers 5 bdrms+4 baths. Main Floor offers spacious LVNG, DINING, FAMILY area, kitchen & powder room. Newly UPGRADED - Laminate FLOORING, QUARTZ COUNTERTOPS, BACKSPLASH, ZEBRA BLINDS, POD LIGHTS. Upstairs offers 3 bdrms+2 baths, MASTER bdrm w/ Walk-in-closet & an ENSUITE. Basement has a MASSIVE room+1 FULL BATH an additional room. (1 bdrm has no window) & new top-of-the-line washer/dryer. BRAND NEW FURNACE FEB 2025. Conveniently located! 1 min to Snokomish Elem, located at 14778 58B Ave. scheduled to open in May 2026, 3-4 Min drive to Sullivan Elem & Second School. Mins to YMCA, all shopping, Panorama HWY. Lots of parking on both sides of the street. (id:60626)
Exp Realty Of Canada Inc.
34776 1 Avenue
Abbotsford, British Columbia
Welcome to this beautifully updated basement entry home in the Huntington area of Abbotsford. Offering 2,421 sq. ft. of living space, 4 bedrooms, 4 bathrooms, vaulted ceilings, A/C, security system, modern kitchen with SS appliances & an open-concept layout w/ tons of natural daylight. Loads of parking with a double garage, huge extended driveway, & even room for an RV. Enjoy the outdoors with a private south-facing sundeck and stylish wooden patio! Basement has a 1 bedroom suite w/ laundry & private entrance tucked beneath a covered outdoor patio. The fully fenced backyard backs onto a greenbelt & boasts mature trees, garden area, storage shed. Close to parks, shopping, and transit, this super clean, move-in-ready home is perfect for your growing family. Book your private viewing today! (id:60626)
RE/MAX Truepeak Realty






