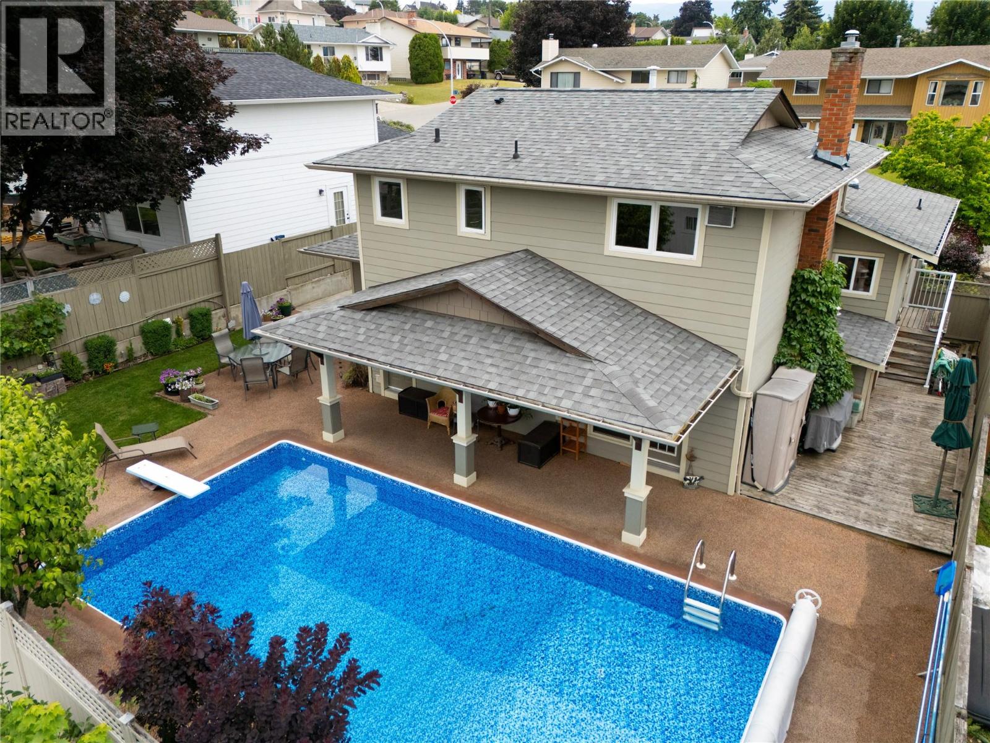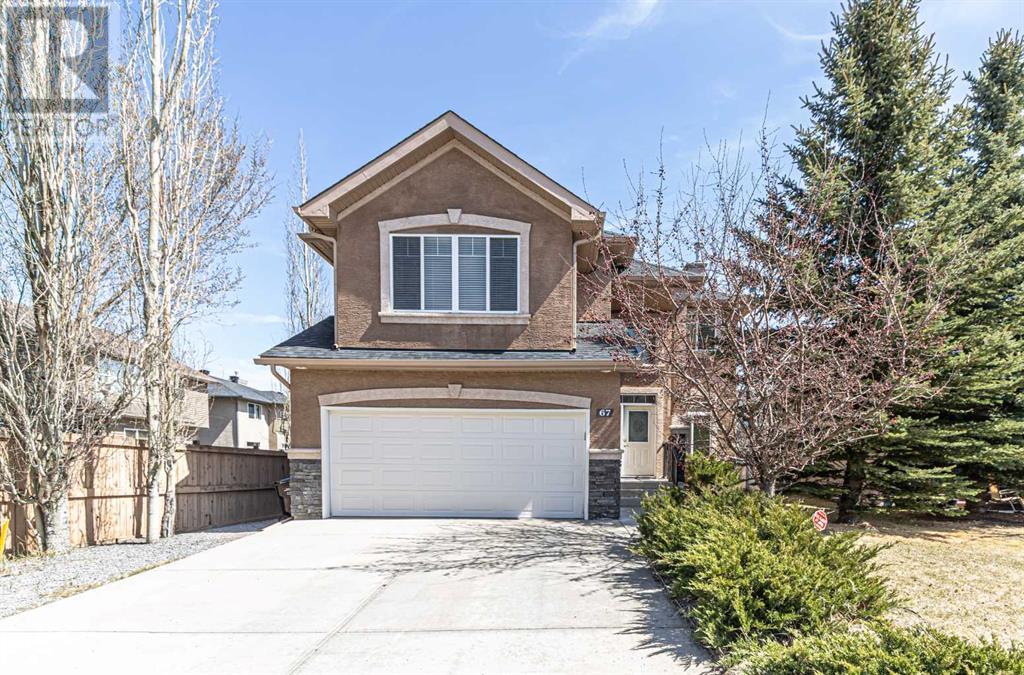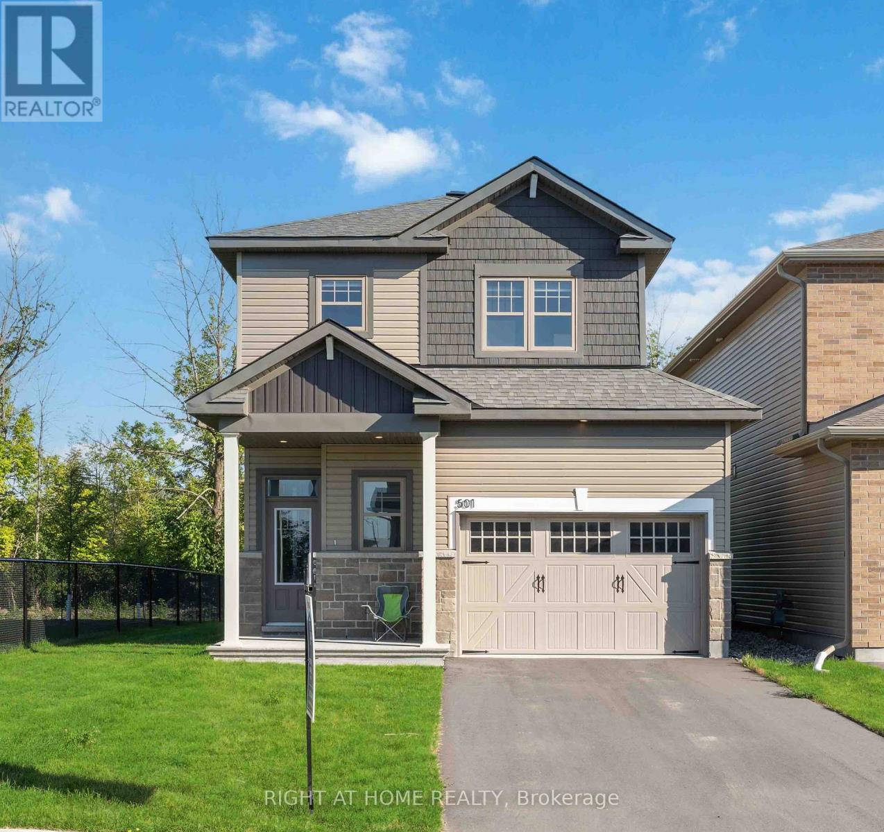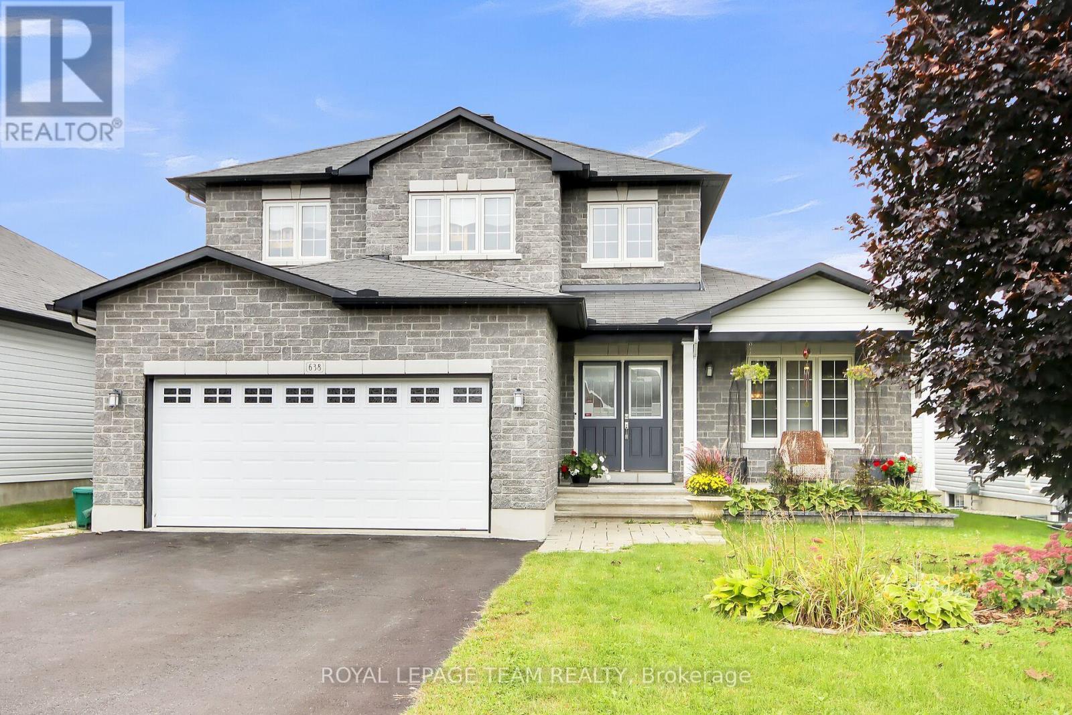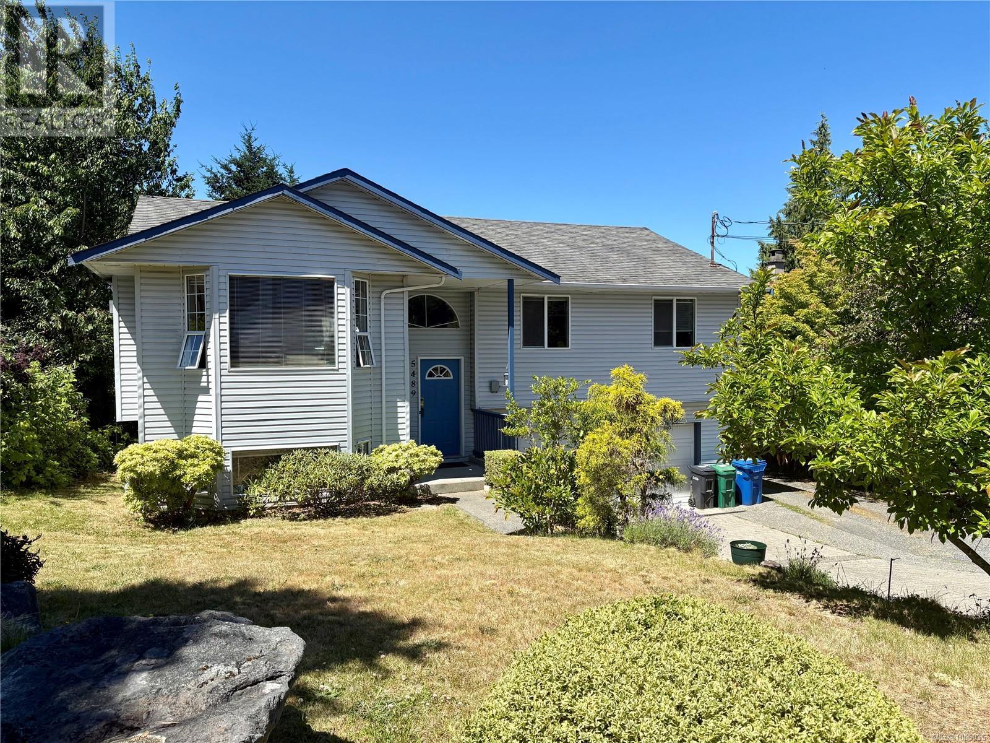1203 41 Avenue
Vernon, British Columbia
Welcome to your private oasis at 1203 41 Avenue in Vernon's highly sought-after Sterling Estates! This stunning 5-bed, 3-bath split-level home, boasting 2377 sq ft, is an absolute gem in the popular East Hill area. Enjoy exceptional value at $859,900! Step inside to discover a freshly painted main living area with custom hardwood and tile flooring. You'll find ample space for everyone with a cozy living room featuring a gas fireplace, plus an additional family room perfect for gatherings or kids' play. The magnificent island kitchen is a chef's dream, featuring a gas range, a built-in oven, and a huge walk-in pantry. New (2023) skylights and abundant windows flood the space with natural light, making it bright and cheerful. With radiant heat, comfort is assured. The resort-like backyard is an entertainer's dream, offering a pristine swimming pool (new liner/pump 2022), gorgeous landscaping with irrigation, and ultimate privacy. Imagine endless summer days feeling like you're on vacation at home! Recent upgrades include a new roof (2024). This family-friendly location is steps from great schools, a dog park, Lakeview Park, and just minutes from downtown Vernon. Don't miss out – this exceptional home won't last long! (id:60626)
Royal LePage Downtown Realty
67 Evergreen Row Sw
Calgary, Alberta
LOVELY HOUSE WITH 4 BEDROOMS UPPER LEVEL NESTED IN THE HEART OF EVERGREEN ESTATE, first time on the market by original owner, this home features: 4 good size bedrooms on upper level, and a huge bonus room, 2 full bathrooms upper level and 2 pcs bath mainfloor, master bedroom with an ensuite. spacious mainfloor with front office space, kitchen renovated in 2023- New interior paint-roughed-in vacuflo-network jacks throughout he house- Dual furnaces- Low maintenance composite deck- Air conditioning - automated sprinkler system - Gemstone outdoor LED lights.......it is a great home to see...... (id:60626)
Trec The Real Estate Company
52 Lawrence Street
Wellesley, Ontario
Welcome to this meticulously maintained brick bungalow offering over 3500 square feet of thoughtfully designed main floor living, plus a fully finished basement. Built in 2002 and nestled in one of Wellesley's desirable neighbourhoods, this home combines timeless features with ample living space. Step inside the bright front foyer, illuminated by a skylight (replaced 2024), and discover a spacious layout featuring 3+1 bedrooms and 3 bathrooms. The oversized primary suite boasts a tray ceiling, generous walk-in closet, and a luxurious 5-piece ensuite. A main 4-piece bathroom and convenient main floor laundry add to the ease of living. Enjoy cozy evenings either of the two fireplaces found in the inviting sunroom or the expansive basement rec room ideal for book lovers or movie enthusiasts, with custom built-in shelving. The bright, 4-season sunroom with southern exposure overlooks a beautifully landscaped, fully fenced yard complete with a tranquil pond, two patio areas, a stone walkway, and 17 emerald cedars. The finished basement also includes a 3-piece bathroom, office, potential for a fourth bedroom, workshop and utility room, as well as a walk-up to the 2-car garage. Additional highlights of this well-maintained home include many updated windows, a 30-year roof, new eavestroughs (2020), fence (2022), and exceptional curb appeal. Don't miss this rare opportunity to own a spacious, well-kept bungalow in a warm and welcoming community. (id:60626)
Royal LePage Hiller Realty
501 Paakanaak Avenue
Ottawa, Ontario
Built in December 2022, this exquisite detached home sits on a *premium corner lot* in the highly sought-after neighborhood of Findlay Creek. A welcoming covered front porch and the charming river rocks that enhance the *curb appeal*. As you step inside, a *spacious sunken foyer* with a built-in bench greets you, providing both style and functionality. The open-concept main floor design seamlessly integrates the living and dining areas, creating an ideal space for entertaining and family gatherings.The *upgraded L-shaped kitchen* is a chef's dream, featuring stainless steel appliances, gleaming quartz countertops, and a convenient appliance niche. Adjacent to the kitchen, you'll find a *mudroom with easy access from garage to basement with an income potential* and a door separation from kitchen.The second floor boasts an oversized primary bedroom, complete with a generous walk-in closet and a luxurious ensuite bathroom. Two additional well-sized bedrooms, a shared bathroom, and a convenient second-floor laundry room complete this level. The *newly finished basement* offers a full bathroom and a fully finished basement, providing you functionality and the extra sq ft for your everyday use. The expansive wooded lot provides privacy with *no rear neighbors* and *only one side neighbor*. The *extra-deep 107.22 ft * lot awaits your creativity. Don't miss the opportunity to make this beautiful home yours. Book your showing today! (id:60626)
Right At Home Realty
610 - 438 Richmond Street W
Toronto, Ontario
This corner suite at The Morgan is bright and airy with a contemporary aesthetic. Great 865sf split floor plan, nicely appointed with many upgrades by the current owners. Walk into the foyer with an alcove for coats and shoes, as well as a spacious storage closet. There is a separate laundry closet with a stackable washer and dryer and built-in shelving. The second bedroom is tucked away and could be used as a home office, and there is a four piece ensuite washroom across the hall. The modern kitchen has stainless steel Frigidaire/LG/Fisher & Paykel appliances, and a pass through to the dining room that could be a breakfast bar. The spacious living room has wall to wall corner windows that let in lots of natural light. The primary retreat is spacious, with a dressing area with double closets, as well as a four piece ensuite washroom. One parking spot and one locker are included in this offering. Great building amenities; fitness room, sauna, theatre, 24-hour concierge, rooftop terrace with barbeques. Phenomenal location in the entertainment district, close to everything; The Well, Art Gallery of Ontario, Grange Park, many shops and restaurants along trendy Queen Street West. *100 Walk Score!* (id:60626)
Royal LePage/j & D Division
121 Magenta Crescent
Chestermere, Alberta
Nestled on a prestigious estate street and backing onto the picturesque Rainbow Falls, this stunning, fully updated home offers over 3,000 sq ft of beautifully developed living space with 4 bedrooms, 3.5 bathrooms, and a main floor office currently used as a gym. From the moment you step inside, you’re greeted by an open-concept layout featuring soaring vaulted ceilings with exposed beams and large windows that flood the home with natural light. The main floor flows effortlessly between the spacious living and dining areas, creating the perfect space for entertaining. The chef-inspired kitchen is a true highlight, complete with ample cabinetry, sleek modern hardware, a massive granite island with built-in storage, and premium stainless steel appliances, with direct access to a private deck featuring a hot tub, fenced backyard, and walkway access. Upstairs, the bright and generously sized primary suite includes a spa-like ensuite with dual sinks, a corner soaker tub, a separate shower, and a walk-in closet, while two additional bedrooms and a full bathroom complete the upper level. The fully finished basement with its own separate entrance includes a kitchen, full bathroom, large bedroom, living space, and extra storage—making it ideal for extended family or rental income. Located close to top-rated schools, parks, scenic pathways, and major routes, this home offers the perfect blend of luxury, functionality, and convenience. Don’t miss the chance to make it yours—click the link to view the 3D virtual tour! (id:60626)
Urban-Realty.ca
954 Malahat Dr
Courtenay, British Columbia
Ideally situated on a spacious 0.21-acre lot, this beautifully maintained 3-bedroom, 3-bathroom home offers the perfect home base for the growing family. Step into the inviting living room where vaulted ceilings, expansive windows, hardwood floors, and a cozy natural gas fireplace create a warm and welcoming space. The adjoining dining area makes entertaining a breeze, while the thoughtfully designed kitchen features granite countertops, roll-out drawers, a touch faucet, and opens seamlessly to the family room for easy everyday living. Glass sliding doors lead out to a pergola-covered patio that overlooks the private, fully fenced backyard—complete with underground sprinklers and a garden shed—ideal for outdoor gatherings, gardening, or relaxing in your own quiet oasis. Upstairs, you’ll find all three bedrooms, including a generous primary suite with walk-in closet and a 3-piece ensuite. Additional highlights include a double car garage, RV parking, high-efficiency furnace with heat pump, hot water on demand with recirculation pump, and no Poly B plumbing. Located in a sought-after neighborhood within walking distance to top schools, parks, and the Crown Isle shopping center, this move-in-ready home will check all the boxes on your list! (id:60626)
RE/MAX Ocean Pacific Realty (Cx)
638 Robert Hill Street N
Mississippi Mills, Ontario
Location, Location for Riverside Estates is a highly desirable area. This house has a direct 200-yard canoe roll/walk straight down hill to the community dock on the Mississippi River. Walk to the schools, supermarket, stores and Hospital all within easy reach. This home has been well cared for. 3 bedrooms on 2nd level. Lower level finished basement area offers great space for bedroom and family area . Large family room with flush mount electric fireplace. Upgraded 3-piece bathroom in the finished basement. The unfinished basement area has another 10 x 10 storage room space for 4th/5th bedroom /gym /office or workshop. Additionally there is a further basement space with plenty of storage. All windows in basement have large stained glass effect privacy windows. The main level is open concept to eating area and large family room with gas fireplace. Separate dining room with great space as well as a living room. The kitchen features stainless appliances, upgraded Marble counter tops and a Quartz backsplash. Three bathrooms have upgraded faucets, sinks and Quartz counter tops. The fourth bathroom in the basement is well located for the space used as a fourth bedroom. 2 piece bathroom across entrance foyer. Laundry room/mud room with useful counter space and cupboards over the washer and dryer. All plumbing upgraded in bathrooms and laundry room. All bathroom shower heads upgraded. Your second level features a great primary bedroom with a walk-in closet and luxurious en-suite 4-piece bathroom. Take note of the size, very generous. Two other bedrooms and a full family bathroom complete this level. You will enjoy the view to your rear yard. Seller has planted dwarf Apple, Pear and Cherry trees, Blueberries, Blackcurrant X Gooseberry and Rhubarb. Just step out and retrieve your fruit. By the hot tub is a Rose Garden. Just imagine relaxing in your hot tub on the patio and taking in all your garden and trees. Small town living with all the amenities you would expect. (id:60626)
Royal LePage Team Realty
307 Cochrane Street
Scugog, Ontario
Welcome to this beautifully renovated and thoughtfully remodeled 3-bedroom bungalow, perfectly located in the charming town of Port Perry. Situated on a large, private lot on a quiet, family-friendly street, this home offers the ideal blend of comfort, style, and convenience. The main floor features a bright layout with a walk-out to a spacious wood deck, perfect for summer entertaining or relaxing with your morning coffee. The kitchen and modern finishes throughout make this home move-in ready. A full 4-piece bathroom serves the main level, while the fully finished basement offers additional living space with a large rec room, a separate bedroom, and a 2-piece bathroom, ideal for guests, a home office, or growing families. The homes layout offers excellent potential for an additional dwelling unit and the size of the lot provides ample room to build a double-detached garage, making this property not only move-in ready but a smart investment for the future. Enjoy being just a short walk to Port Perry's historic downtown, schools, shops, restaurants, the waterfront, and all essential amenities. Whether you're downsizing, investing, or entering the market for the first time, this home is a must-see. (id:60626)
RE/MAX All-Stars Realty Inc.
5489 Kenwill Dr
Nanaimo, British Columbia
North Nanaimo Home with Suite & Large Lot! Rarely available in the sought-after North Nanaimo area, this sharply priced home boasts a 2-bdrm suite on a 9000+ sqft flat lot, priced for a quick sale. The main floor features brand-new laminate flooring and fresh paint throughout, a spacious living room with a bay window, gas fireplace, and distant ocean view, plus a kitchen with a pantry and breakfast nook overlooking the yard. A massive 34’ sundeck leads to a fully fenced private yard with cherry blossom and apple trees. The oversized master bedroom includes an ensuite with a soaker tub, accompanied by two additional bedrooms. Downstairs, the 2-bdrm in-law suite, accessible via a backyard entrance, is an ideal mortgage helper with a gas fireplace and a reliable tenant who pays rent on time. Just minutes from beaches, clinics, top schools, and amenities. All measurements are approximate; verify if important. (id:60626)
Exp Realty (Na)
255 Muirfield Crescent
Lyalta, Alberta
Executive Walkout Ranch Style Bungalow on the canal in Lakes of Muirfield Golf Community! Step into refined luxury with this 5-bedroom, 3-bathroom fully finished bungalow, ideally located on the canal in a prestigious golf course community—just steps from Muirfield Lakes Golf Club. The main level welcomes you with soaring ceilings, luxury vinyl plank flooring, and oversized windows that flood the space with natural light and showcase the view. The chef’s kitchen features gleaming quartz countertops, full-height cabinetry, a large center island with seating, a large pantry and stainless steel appliances—perfect for everyday living and entertaining. The great room opens seamlessly to a dining area with access to a deck overlooking the yard. A spacious mudroom with built-ins connects to the oversized triple garage, offering practical storage for an active lifestyle. The primary suite is a true retreat, offering a generous layout including a walk-in closet with custom built-ins, and a 5-piece ensuite complete with a soaker tub, dual sinks, a tiled walk-in shower, and private water closet. Two additional main-floor bedrooms (one that would be perfect as an office as well)and a full 4-piece bath are perfect for family or guests. The fully finished walkout basement adds incredible living space with a large recreation room, two additional bedrooms, a full bath, and access to a covered patio and yard that backs directly onto the canal. Plenty of natural light, large windows, and 9' ceilings make the lower level feel bright and welcoming. Enjoy peaceful views, golf just around the corner, and the tranquility of a quiet, upscale neighborhood. This one checks every box for luxury, lifestyle, and location. (id:60626)
Royal LePage Benchmark
98 Lockyer Drive
Whitby, Ontario
Welcome to this beautifully upgraded Mattamy-built Freehold Townhome in the vibrant and family-friendly Whitby Meadows community! "Boasting 4 spacious bedrooms, 4 modern bathrooms, and parking for 4 cars", this move-in-ready gem comes with NO maintenance fees and is less than 4 years old. Step inside to discover an open-concept layout, stylish finishes, and a newly finished basement complete with a 3-piece bathroom, perfect as an in-law or guest suite, home office, rec room, playroom, or home theatre. The extended driveway comfortably fits 3 cars, making parking a breeze. Enjoy the ultimate convenience with: Top-rated schools, Steps to the bus stop, Minutes to Whitby/Ajax GO Station, Easy access to Highways 401, 412 & 407, Close to big box stores, Whitby Health Centre, Durham College, and Ontario Tech University. This home truly has it all - Location, Space, Upgrades, and Value. Don't miss your chance to own this exceptional property. A must see !!! (id:60626)
Exp Realty

