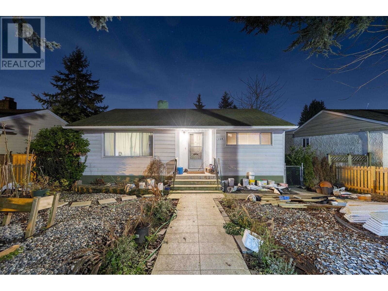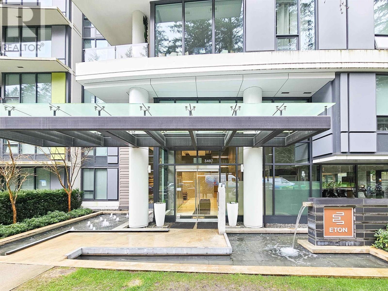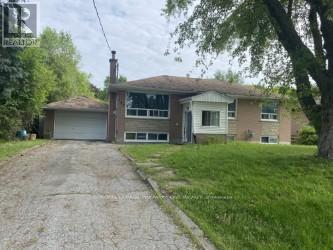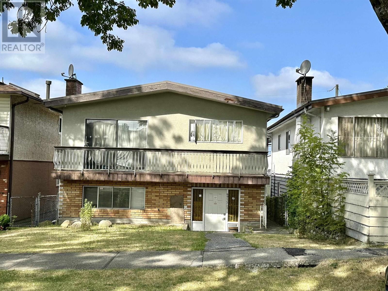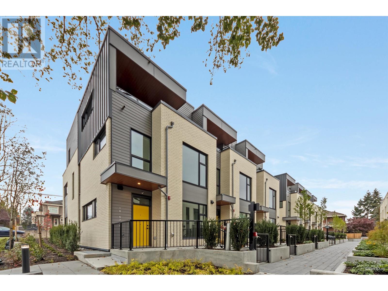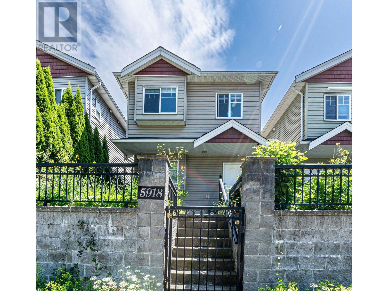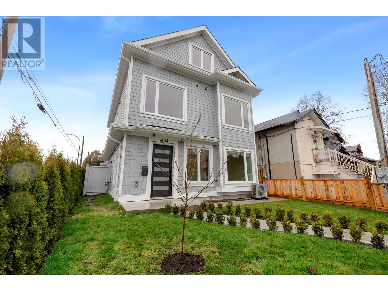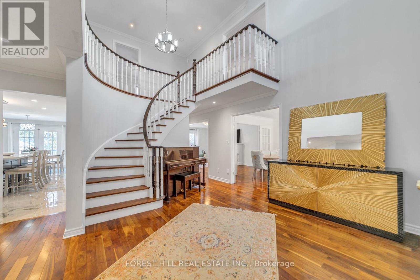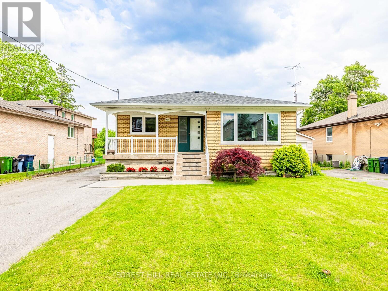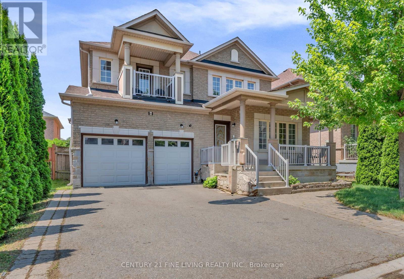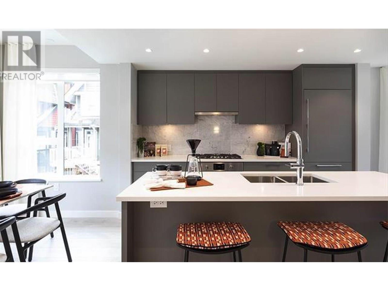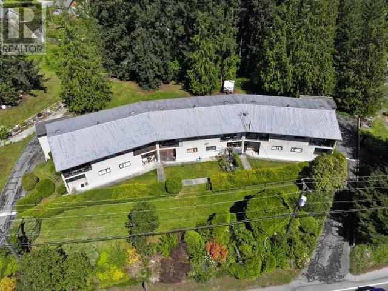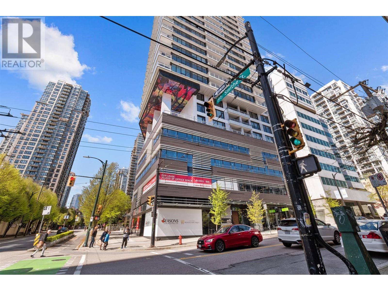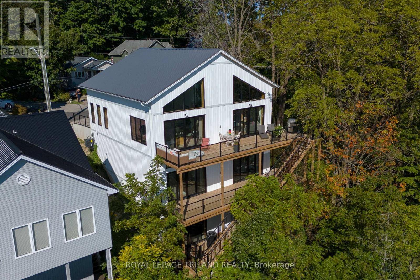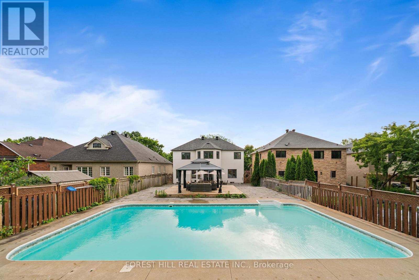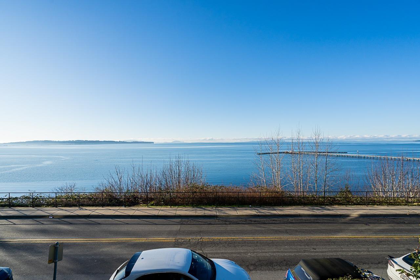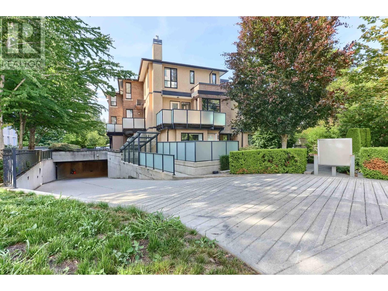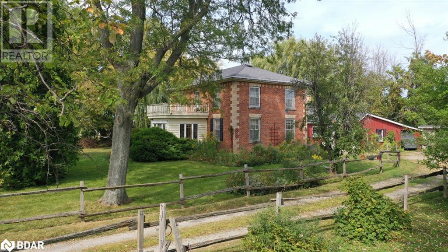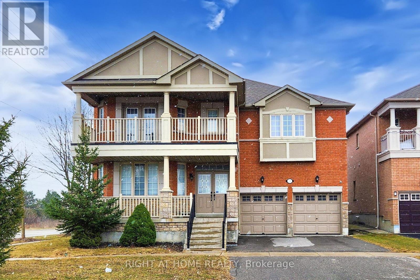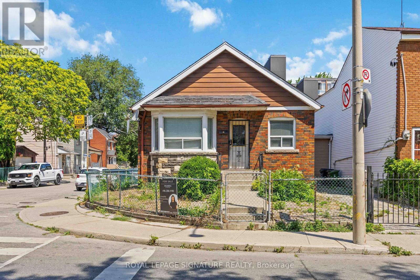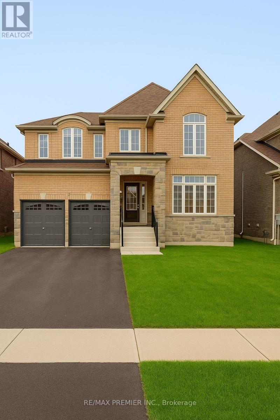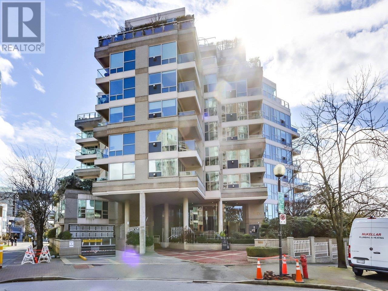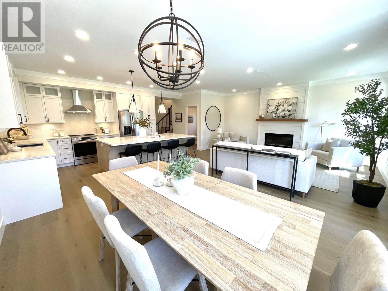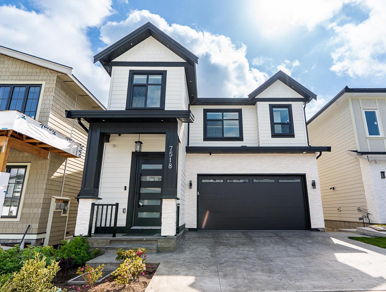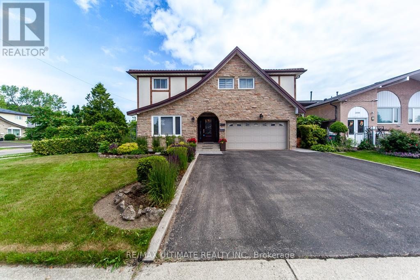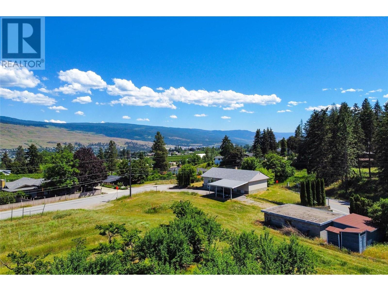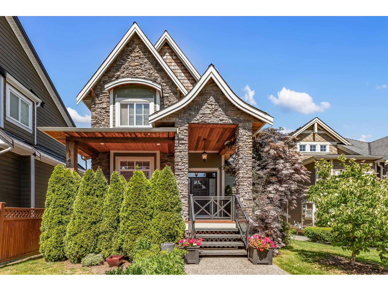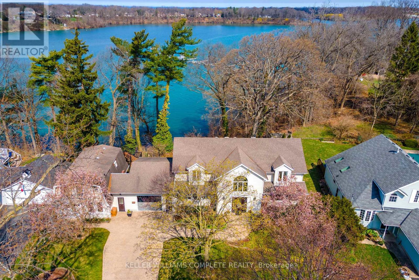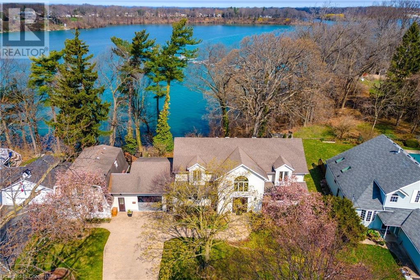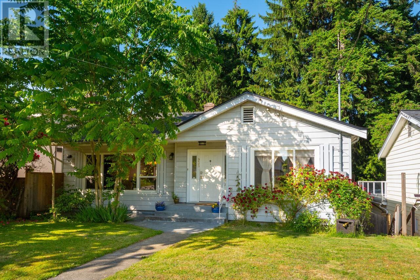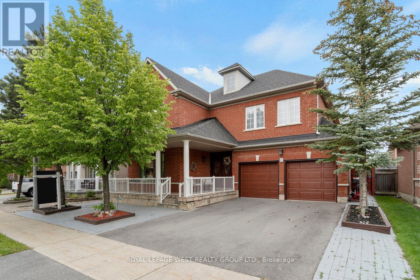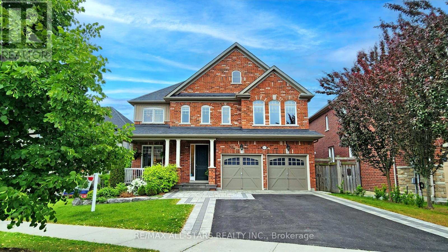120 Glover Avenue
New Westminster, British Columbia
This 5-bedroom, 2-bathroom home with a basement suite is situated on one of the quietest, most desirable streets in the family-friendly, cherry blossom-lined neighborhood of Glenbrooke North. The home features energy-efficient metal roofing and aluminum exterior walls, significantly reducing gas costs while offering long-lasting durability. The main floor boasts hardwood flooring, an upgraded kitchen with stainless steel appliances, and a large sundeck for outdoor ntertaining, while the 2-bedroom basement suite with separate entry provides excellent cash flow. Sitting on nearly a 7,000 sqft lot with potential for a laneway house, this property offers ample RV parking and is within walking distance to shopping, transit, parks and schools. Don´t miss out! (id:60626)
Nu Stream Realty Inc.
309 3487 Binning Road
Vancouver, British Columbia
Eton by Polygon at UBC Wesbrook Village - Bright and spacious 3-bedroom high-rise concrete corner unit in one of UBC´s most desirable communities. This home features a functional open-concept layout, 9' ceilings, and floor-to-ceiling windows that bring in abundant natural light. Enjoy year-round comfort with air-conditioning, engineered wood flooring, and a modern kitchen equipped with premium Bosch stainless steel appliances. The luxurious master ensuite showcases marble wall and floor tiles and a stone countertop. Includes in-suite washer/dryer and 1 parking stall. Pet-friendly building located steps from Wesbrook Village shops, Save-On-Foods, UBC campus, community centre, parks, and top-rated University Hill Elementary & Secondary. OPEN HOUSE: Sat, July 5 from 2-4pm (id:60626)
Royal Pacific Realty Corp.
142 Kingslynn Drive
King, Ontario
Opportunity is knocking, answer the door! Picture perfect home available in prime King City! Located in the South East corner of Keele and King, in the middle of multi-million dollar new builds, in the most prestigious area! Located in amazing school zone, serving private schools like Country Day, Villanova, King City High and many other public schools. This home offers the perfect opportunity to purchase in a high-end area, rarely available. Steps to historic downtown King City, with King Go station in close proximity to make downtown Toronto travel a breeze. Don't miss your opportunity to get into this prestigious area! (id:60626)
Royal LePage Premium One Realty
6915 Beatrice Street
Vancouver, British Columbia
2 storey Van Special on a sought after area of Killarney neighborhood. Located on a peaceful street lined with mature trees. The property features with 3 bedrooms up; down - 2 bedrooms suites & 1 bedroom suite. Open parking with back lane. Close to Gordon park, schools, Killarney Community Center, Fraserview Library, Fraserview Golf Course, Champlain Heights Mall and shopping at SE Marine Dr (Canadian Tire, Marshalls, Macdonald, Wendy Restaurant) & Marine Way (Save-On Foods; Sushi Mura; etc). Central location with quick and Easy access to Richmond; Downtown & Metrotown. School catchment - Sir James Elementary; David Thompson Secondary; Sir Winston Churchill Secondary (French Immersion). Long term excellent investment not to be missed. (id:60626)
1ne Collective Realty Inc.
18 6788 Oak Street
Vancouver, British Columbia
BRAND NEW townhouse in OAK+52 with PRIME Location! Introducing the latest collection of contemporary townhomes by Cielle Properties. Unit 18 offers beautifully designed three-bedroom homes with 2.5 baths and direct access to underground parking. Featuring open-concept layouts, high-end finishes including chevron-patterned oak hardwood floors, Miele appliances, and custom cabinetry, each home is crafted for modern living. Enjoy private outdoor spaces, sophisticated design, and easy access to parks, shopping, and amenities. This home provide both convenience and elegance. Perfect for families seeking style and comfort in an unbeatable location, close to renowned schools like Churchill Secondary and Jamieson Elementary, Langara Golf Course, Queen Elizabeth Park. (id:60626)
RE/MAX Crest Realty
5918 Main Street
Vancouver, British Columbia
Well-maintained home by original owner in a prime Vancouver location-walk to Langara College, Sunset & Hillcrest Community Centres. Quick transit to UBC, Downtown, YVR, and the redeveloping Oakridge area. Upstairs offers 3 bedrooms and 2 bathrooms, featuring 9-ft ceilings, granite counters, stainless steel appliances, HRV, central vacuum, and a bright primary bedroom with windowed ensuite and Jacuzzi tub. Excellent natural light throughout. Ground-level suite with 2 bedrooms, 1 bathroom, full kitchen, cozy living room, separate entrance, and private backyard-ideal for extended family, guests, or rental income. Double garage and city-approved separate laundry rooms. Perfect for young families living with parents, or investors seeking strong returns. School catchments: Sir William Van Horne. (id:60626)
RE/MAX Masters Realty
134 Croteau Court
Coquitlam, British Columbia
STUNNING renovations & meticulous attention to detail from a contractors own home make this home a fantastic decision! Situated on a quiet cul-de-sac with a huge fully-landscaped backyard featuring apple, plum, maple trees, grape vine, full veggie garden, irrigation, and more. This home has been fully renovated and goes far beyond; new PEX plumbing, upgraded attic insulation, noise insulation between home and suite, LED smart lighting, and methodically designed. Basement suite (1 Bed, 1 Bath) of matching quality, in-suite laundry and separate entry. Large detached workshop. Enjoy sunsets, partial city views and complete privacy surrounded by greenery. Convenient Highway 1 access, Superstore, T&T, Ikea, movies etc. This home is turn-key and a great choice! Call Today! (id:60626)
Oakwyn Realty Ltd.
3505 Matthews Drive
Niagara Falls, Ontario
A stunning bungalow beautifully updated and located in the sought-after neighborhood of Mt. Carmel. Modern open concept luxury with 10 ft. ceilings, hardwood floors, custom details and large window light welcome all to a magazine perfect home. A large bright gourmet kitchen with beautiful quartz countertops, custom cabinetry, premium appliances, wine fridge, coffee station and double sided fireplace lend to a home designed for entertaining. An elegant master bedroom features a dream ensuite and walk-in closet. With too many features to list, this 2400 sq. ft. of main floor space also boasts an equal amount of finished lower living space including a huge recreation room with fireplace, 2 additional bedrooms, walk-in steam shower and large bright exercise room and additional (in law potential) entrance. (id:60626)
Royal LePage NRC Realty
885 E King Edward Avenue
Vancouver, British Columbia
Major price reduction, real rare opportunity. Excellent work of a Park Georgia Award winning interior designer has resulted in the development of this rare South facing duplex right in the heart of Fraser area. utilized closets, thoughtful designs, hand-picked material, tastefully chosen colour themes, well calculated lighting allocations are only a few of countless features this dream home has to offer, nothing has been spared. A few minutes to downtown Vancouver, several schools in the proximity (K-3 Charles Dickens Annex,K-7 Charles Dickens Elem,8-12 Sir Charles Tupper, 5-minute walk to Sunnyside Park. Measurements are approximate. (id:60626)
Saba Realty Ltd.
11130 64a Avenue
Delta, British Columbia
Great chance to own this gem! Welcome to family-friendly Sunshine Hills! This beautiful, updated home offers the perfect blend of space, comfort, and convenience. Situated on a nearly 10,000 sq ft lot with no easements or rights-of-way, this home features 5 spacious bedrooms and 4 bathrooms. The bright kitchen opens to a big backyard - perfect for kids and pets to enjoy. The lower level includes a versatile recreation room, ideal for hobbies or a home office, and a 2-bedroom rental suite; an excellent mortgage helper. With ample storage, a bonus full bath downstairs, and top-rated schools like Sunshine Hills Elementary and Seaquam Secondary just a short walk away, this home is ready to welcome your family. Schedule your showing today! (id:60626)
Century 21 Coastal Realty Ltd.
27 Grovepark Street
Richmond Hill, Ontario
Welcome to this exceptional Renovated home on a rare 59.12 x 147.64 ft lot, with over 3000 Sqft Living Space ( 2835 SqFt Above Grade and finished One Bedroom finished Basement with separate entrance) nestled at the end of a quiet, family-friendly cul-de-sac. Boasting a functional and spacious layout, this 4-bedroom, 6 bathroom home features a grand high-ceiling 20ft foyer that makes a stunning first impression. The second floor offers four well-sized bedrooms, perfect for a growing family.The fully finished basement includes a separate entrance and an additional bedroom ideal as a mortgage helper, in-law suite, or private guest space.Situated in a prime location surrounded by greenery and multi-million dollar homes, this property offers both privacy and prestige. A rare opportunity to own a large lot on a peaceful street while still being close to top schools, parks, and all amenities. High demand schools and a green, quiet area. (id:60626)
Forest Hill Real Estate Inc.
101 Pemberton Avenue
Toronto, Ontario
***Top-Ranked School -- Earl Haig SS***Short Walking Distance To Yonge/Finch Subway Station, Shops(One of A Kind, Convenient Location In Area and In the Heart of North York) ------ Super Solid Custom-Built, Raised Bungalow on 50 x 135 Ft South Exposure Land(Large -- Spacious Living area ------ 3094 sq.ft Total Living Area(Main + Basement) ----1547 sq.ft --- Main) with Detached 2Cars Garages and Recently Reno'd & UPDATED Hm ------- BRIGHT--CHEERFUL----SUPER CLEAN HOME. The Main floor offers Spacious + Open Concept Living/Dining Rooms area with Newer Hardwood Floor and New Ceiling Pot Lighting(2025) and a Family Sized, Large Kitchen, Fully UPGRADED/UPDATED with Newer Stainless Steeles Appliance+Newer Kitchen Cabinet+Newer Countertop+Newer Modern backsplash+Newer Kitchen Floor and Eat-In, Breakfast area combined. The Bedrooms on main floor offers all principal--large size and sunny, bright. The Fully Finished Basement with a Separate Entrance is designed for a Potential Rental Income($$$$), a Kitchen, 2 Washrooms and Extra Bedrooms and a Walk-Up Entrance. The Home provides a Functional Floor Plan for your family living and generate income from the basement and all desired amenities close by, ideal for a future luxurious custom-built home on a prime 50 x 135 Ft land-----------Super Clean and Super Bright Home---Recently UPDATED/UPGRADED & To Live-In Now and Potential Rental Income From Basement Combined and Build Your Dream-Luxurious Home In the future!! (id:60626)
Forest Hill Real Estate Inc.
6 Renoir Drive
Vaughan, Ontario
Located in the heart of Thornhill Woods, one of Vaughans most desirable and family-friendly communities, this stunning 4-bedroom, 4-bathroom detached home offers incredible curb appeal, an ideal layout, and quality updates throughout. Set on a premium lot with no sidewalk, the home features a charming covered front porch and a double-car garage, blending function with elegance from the moment you arrive. Inside, the bright and spacious main level is designed for upscale everyday living and entertaining, featuring hardwood floors, and modern light fixtures throughout. The formal living and dining areas flow into a cozy family room with a gas fireplace. The 'eat-in' kitchen is complete with granite countertops, and a walkout to a fully fenced private backyard, lawn, and a BBQ gas line perfect for summer gatherings. Upstairs, the large primary suite boasts a walk-in closet and a stylish 4-piece ensuite with a custom vanity, shower, and soaker tub. A unique highlight is the secondary bedroom with a private balcony, offering additional charm and flexibility for families.The fully finished basement includes a second kitchen, additional room , a 3-piece bathroom, and a spacious recreation area. Additional features include a main floor laundry area, central Vacuum and access to the garage from the main floor and ample storage space. Just steps to top-rated schools, parks, walking trails, and shops, and minutes to Highway 7, 407, and 400, this move-in ready home offers exceptional value in a prime location. (id:60626)
Century 21 Fine Living Realty Inc.
364 Champlain Road
Penetanguishene, Ontario
Discover an Exclusive 96+ Acre Property with Stunning Lake and Town Views! Welcome to 364 Champlain Rd, a rare gem located in the heart of Southern Georgian Bay's Highland Point. This high & dry property spans over 96 acres of elevated table lands, offering unobstructed views of the lake & town. Nestled in a prime tourist & marina hub, it is one of the closest Georgian Bay shorelines to both Toronto & Barrie, making it an ideal destination for those seeking natural beauty & peace, privacy & a retreat just 100 minutes from Toronto. With 5,000 feet of total road frontage on two municipal roads, including Champlain Rd, which stretches along the Bay, the property provides development potential. It offers stunning sunrise views & endless possibilities. Situated steps away from a marina & 3 more nearby marinas on Champlain Rd., including Beacon Bay Marina. It is a boaters paradise with easy access to Georgian Bay renowned attractions. Recreational opportunities abound! Enjoy sailing, skiing, ice fishing, camping, &cruises to the 30,000 Islands, the largest concentration of freshwater islands in the world. The land features approx. 30,000 commercial trees, providing lumber income & 70% tax reduction. A small intermittent stream on the northern portion of the property adds to its natural charm. An Environmental Impact Study (EIS) completed in 2021 yielded positive results supporting future development. The property is zoned Rural Residential (RU) with some permitted commercial uses & offers the potential for up to 5+1 lots without rezoning. Proximity to Orillia & Huronia Airport (15 mins) & Barrie (30 mins) ensures convenient access to nearby cities. Buyers can also register for the Managed Forest Tax Incentive Program (MFTIP) for property tax reductions. Located in the Highland Point area of Southern Georgian Bay, where waterfront properties on the east side of Champlain Rd sit lower than the road, the property offers uninterrupted views by other structures. (id:60626)
Forest Hill Real Estate Inc.
6 2728 Acadia Road
Vancouver, British Columbia
The pinnacle of luxury at West Wind by Polygon-UBC´s newest and most refined high-rise. This elegant concrete Town-home, over-height ceilings, and EV parking. Nestled beside a nature park and steps from Pacific Spirit Park, it´s minutes from UBC and walking distance to shops and gourmet dining. Families will love the on-site daycare and full-sized gymnasium at the community centre. In the catchment of top schools: Norma Rose Point Elementary and U-Hill Secondary. (id:60626)
Royal Pacific Realty Corp.
146 Weldrick Road W
Richmond Hill, Ontario
Welcome to 146 Weldrick Road West, a beautifully maintained home in the heart of Richmond Hills desirable North Richvale neighborhood. This property combines modern functionality with timeless design, offering a spacious and versatile layout perfect for families or those seeking additional rental income. Inside, youll find a bright and open living space, highlighted by a recently upgraded kitchen featuring sleek cabinetry, ample counter space, and stainless steel appliances. The main floor boasts large windows that flood the living and dining areas with natural light, creating a warm and inviting atmosphere. The generously sized bedrooms provide comfort and privacy, while the updated bathrooms add a touch of modern luxury. One of the standout features of this home is the fully finished basement apartment with a separate entrance. Ideal for multi-generational living or as a rental unit, the basement offers additional living space, a full kitchen, a bathroom, and plenty of room to make it your own. Step outside to a meticulously landscaped backyard, perfect for outdoor gatherings or quiet relaxation. The attached garage and extended driveway offer ample parking, enhancing the practicality of this home. Situated in a vibrant and family-friendly community, this property is conveniently located near top-rated schools, including St. Theresa of Lisieux Catholic High School, and offers easy access to parks like Mill Pond Park, shopping, dining, and public transit. With its prime location and additional income potential, 146 Weldrick Road West is a rare find. Dont miss your chance to own this exceptional property. Schedule a private showing today and discover why this home is the perfect place for your family! (id:60626)
Exp Realty
5580 Manson Ave
Powell River, British Columbia
APARTMENT BUILDING INVESTMENT - Manson Manor comprises 12 large 2 bedroom apartments tucked away in a private, landscaped setting in the quiet neighborhood of Cranberry. 100% occupied to long term tenants and generating strong cash-flow this property investment offers investors a 6% cap rate. Average rents are below market levels so there is significant upside for income growth in the years ahead. Each unit has it's own laundry, hydro meter, balcony and parking space. The property is located on a bus route with regular service into Westview. The recreation complex is close by and other local amenities, including a grocery store, shops, restaurants and senior services are within walking distance. Cranberry Lake, Inland Lake and many walking and biking trails are also nearby. This is an excellent long term investment opportunity. Call the listing agent for a more info, including financials - actual and projections and to arrange a viewing. (id:60626)
Royal LePage Powell River
1502 885 Cambie Street
Vancouver, British Columbia
SMITHE by Boffo - modern 2 bedroom 2 bathroom is Yaletown's latest masterpiece. Fall in love with the expansive mountain, harbor and city views from every room. Italian cabinetry by Binova & premium integrated appliances from Wolf and Sub-Zero set a new standard for luxury living. Soaring ceilings with Savant smart home automation system with integrated thermostat, recessed lighting, air conditioning, built in wardrobe system w activated lighting, built in safe in master bedroom closet, heated bathroom floors, integrated wine fridge, custom warming tray and shelves and upgraded heater to enjoy the spacious patio even in the cooler weathers. Over 4000 square ft of World class amenities, full time concierge. City living at its best. (id:60626)
Sutton Group-West Coast Realty
164 Brayside Street
Central Elgin, Ontario
This Scandinavian inspired and styled, completely custom built 3 storey ICF home will take your breath away. It's nestled hillside in one of Port Stanley's most prestigious neighborhoods. The views are unparalleled with expansive floor to ceiling windows and doors (10 ft patio doors with transoms) giving way to gorgeous 3 tier deck that expand the entertainment value of the home and provide incredible outdoor living spaces. The main floor primary suite is outfitted with an enormous dressing room and spa-like primary bath including walk-in shower. All of the floors are heated finished concrete. Laundry is also conveniently located on the main giving way to access and livability for your whole family. The kitchen has a clean sleek design with waterfall countertop at the island, pot filler, gas range and additional seating for five. We are offering up luxurious living, million dollar views and one of the most physically beautiful pieces of South-Western Ontario. Additionally, our blue flag awarded beaches, incredible restaurants, and boutique shopping will have you thrilled to call this masterpiece your home. (id:60626)
Royal LePage Triland Realty
35 Benville Crescent
Aurora, Ontario
Fully Renovated inside and outside Home On A Quiet Crescent.. deep lot with a recent landscaping and very good size swimming pool, gazebo and more .... This Lovely Family Home Is One Of Aurora Estate's Most Exquisite Properties! Offering an Exceptional Layout Open Concept Layout & Outstanding Craftsmanship. With high ceiling 18 ft welcoming foyer. 9ft smooth ceiling with crown mouldings with wainscoting walls.. Featuring Spacious Rooms, Renovated Kitchen, Custom Cabinetry and good size island with stone built in breakfast table.. Finished Bsmt with bar and 3 pc bath and newer sump pump... Fabulous Primary Bedroom w. Walk-In Closet & Organizers, 6 Pc Spa Ensuite . In-ground Pool Surrounded By Mature Trees & Spectacular Landscaping. Great location with high demand schools and golf clubs. (id:60626)
Forest Hill Real Estate Inc.
15233 Marine Drive
White Rock, British Columbia
This charming property boasts breathtaking panoramic views of Semiahmoo Bay above White Rock pier! This well-maintained home features 3 bedrooms, 3 bathrooms, suite option with a private entrance. The main level offers a spacious open living area, while the upper level showcases an oversized primary bedroom that opens onto a stunning private terrace, perfect for morning coffee while soaking in the views! The natural light floods through large windows and the flexible layout, can adapt to a variety of lifestyles. Steps from White Rock beach, shops, top restaurants & coffee bars. It's a Gem! Open House Sunday July 20, 2:00-4:00pm. (id:60626)
Angell
5939 Talisman Court
Mississauga, Ontario
Exceptional Fully Detached Residence on a Tranquil Cul-de-Sac in Prestigious East Credit, Mississauga. Welcome to this exquisite home nestled in a peaceful and highly desirable enclave of East Credit; one of Mississauga's most sought-after communities. Part of an exclusive collection of just 28 homes, this residence showcases timeless curb appeal with an elegant stone facade and no sidewalk. This stunning property offers 4 spacious bedrooms around 3800 sq ft of living space and a professionally finished basement, complete with a full kitchen, bathroom, fireplace, and ample storage perfect for extended family or entertaining. Impeccably maintained and thoughtfully upgraded throughout, highlights include: 9-foot ceilings on the main floor, vinyl casement windows with custom California shutters, light fixtures and pot lights, three fireplaces adding warmth and elegance, water filters, tankless hot water system, and high-efficiency furnace, central vacuum system, insulated garage with convenient access to the home. The home truly shows like a model and is ideally located within walking distance to the River Grove Community Center, scenic nature trails, and the Credit river. Easy access to highways as well as city transits, top-ranked schools, and all essential amenities (id:60626)
RE/MAX Real Estate Centre Inc.
6 Amstel Avenue
Richmond Hill, Ontario
Welcome to Amstel Ave built by Tribute Homes in the heart of Richmond Hill facing South with lots of sunlight in the highly desirable and serene Jefferson community. One original owner. This beautiful detached property includes over 3450 Sq. Ft (including finished basement) and boasting 5 bedrooms and 4 bathrooms in total with custom closet organizers. Upgraded to the max with well over $160,000 in upgrades, 9-foot ceilings on main and hardwood flooring throughout. Walk in and be greeted with an elegant circular staircase with wrought iron pickets, crown molding and pot lights. Direct access to Garage. Newly painted on main floor and kitchen with SS appliances, granite countertops, stylish backsplash and under cabinet lighting overlooking a backyard landscaped oasis with interlocking and dual garden enclosures and dual entrances to backyard. Step into the family room with a built-in entertainment centre and calming fireplace. Large spacious basement with a kitchenette, upgraded 3 piece washroom and 2 storage areas. New shingles (2025) and new furnace (2024) which includes 5 more years of included inspection, maintenance and replacement of filters. Enjoy an area surrounded by lush parks, serene ponds, conservation trails, and top-rated schools. This is an ideal home for families or couples seeking space, style, and access to every amenity. (id:60626)
Main Street Realty Ltd.
31 1863 Wesbrook Mall
Vancouver, British Columbia
A rare find in the heart of UBC campus - spacious 3-bedroom + den townhouse (den can be used as a 4th bedroom) offering over 1,600 square ft of comfortable living space. This well-designed home features 9-foot ceilings, skylights with open-concept layout, and all three bedrooms conveniently located upstairs, lovely 2 outside patio area plus a roof top deck. 1 minutes walking to UBC bus station, steps to the UBC campus, library, and amenities. University Hill Elementary and University Hill Secondary School catchment. Rental and Pets friendly. Open house from 2 to 4 pm Sunday July 13th, 2025 (id:60626)
Exp Realty
6115 Eighth Line
Milton, Ontario
This property is a great investment opportunity that offers the chance to enjoy country living in a large “century home” while you wait for your investment to grow with the future development and the inevitable growth of the Town of Milton in the area. Ideally situated on just over 1 acre with mature trees and beautiful gardens. Close proximity to Mississauga and quick access to major highways and the Go Trains set this property apart. The home is in need of updating but with the charm and character of yesteryear, it could become a magnificent showpiece. The older barn needs repair and there is a dog run/kennels (with a kennel license on the property in the past). Don't miss out on this opportunity! (id:60626)
Royal LePage Signature Realty
7 & 8 - 3390 Midland Avenue
Toronto, Ontario
Excellent Busy Location, Well Maintained Commercial Condo Unit. TTC Right At The Doors.Currently Tenant to Well Known Established Real Estate Office, Same Tenant Over 20 Years ! Tenant is Flexible Can leave or stay. Great For Investment Or Own Use. Unit Has Direct Exposure to Street, Great for Signage. Designated Parking Spot, Ample Visitors Parking ** Monthly Condo fee: $1671.38 (total, HST included)** (id:60626)
RE/MAX Atrium Home Realty
19 Robert Grundy Road
Markham, Ontario
Welcome to luxury living at 19 Robert Grundy - located in one of the most desirable neighborhoods of Cachet Markham. Spacious 3383 square feet on the main and second floor while another 1691 square feet of unfinished basement awaits your personal touch. There are 5 bedrooms with 4 washrooms (plus rough in for a 5th washroom). Enjoy carpet free living throughout the house. This home is ready for your personal touches to move in and enjoy. The main level is an open concept living room, dining room and den with 9-ft ceilings that create a spacious feel throughout the main living areas. The open kitchen is ideal for family cooking together, featuring cabinets that match the pantry, stainless steel appliances and a breakfast area ideal for entertaining family and friends. The main floor family room has a gas fireplace and a walk out to the fully fenced and private backyard. The oversize primary bedroom offers a complete sitting area, walk in closet and 5-pc ensuite. The other 4 bedrooms are generously sized with semi ensuites and natural light from the large windows. Nestled in a fantastic location just steps away from top-rated schools, parks, shopping, and offering quick access to Hwy 404, this home combines convenience with community living. (id:60626)
Right At Home Realty
158 Fifth Street
Toronto, Ontario
Accelerated & Bespoke Development Opportunity in Prime New Toronto! Builders, Developers and investors, seize this chance to capitalize on a sprawling 2520 sq. ft. property, boasting 6 (4+2) bedrooms, 6 bathrooms, a 1300 sq. ft. walk-up basement, and a double car garage (477 sq. ft.), offers unparalleled potential. The completed framing shell, soaring 10 ft. ceilings on the main floor, high ceilings on both 2nd floor and lower level and abundant natural light with large windows throughout. The completed framing shell significantly reduces development timelines and costs, providing a solid foundation for your vision. Unlock substantial returns through customization, resale, or rental in this highly desirable, lakefront-adjacent location. Don't miss this unique opportunity to fast-track your project! (Property sold "As Is"). Don't miss the possibilities today EXTRAS: Structure Design for Four Bedrooms Upstairs, Each With Attached Bathroom. Basement Includes: Two Bedrooms (Can Also Be Used As A Nanny Suite And Theatre Room), Sauna, Full Kitchen, Secondary Family Room, And Separate Entrance Walk-Up. (id:60626)
Ipro Realty Ltd.
42 Carr Street
Toronto, Ontario
Attention builders, investors, and visionaries! Just steps from Queen West, Kensington Market, and Alexandra Park, 42 Carr Street presents a rare opportunity to unlock value in one of Torontos most dynamic neighbourhoods.Sitting on a prime 35.83 x 88 ft corner lot with easy laneway access, this property offers excellent potential for redevelopment or a custom build. With the possibility of adding a laneway house (buyer to verify with city), this is an ideal project for those looking to create multi-unit housing, a live-work setup, or maximize investment returns. Surrounded by vibrant local shops, top-rated restaurants, schools, transit, and cultural hotspots, this quiet, tree-lined street is the perfect backdrop for your next big opportunity. Whether you're renovating, rebuilding, or exploring income-generating possibilities, the location and lot speak for themselves. Don't miss your chance to bring your vision to life in this unbeatable downtown setting. Property Being Sold "As Is, Where Is" Condition (id:60626)
Royal LePage Signature Realty
31 Bayberry Drive E
Adjala-Tosorontio, Ontario
*** CHECK OUT THE VIRTUAL TOUR*** Welcome Home to 31 Bayberry Dr. Discover the perfect fusion of luxury and comfort at this stunning brand-new residence in Tottenham. Every inch of this home is designed to impress, with nearly $300K in thoughtful upgrades that elevate both style and functionality. From the moment you arrive, the majestic double-door entry welcomes you into an inviting space filled with natural light and timeless elegance. With 10-ft ceilings on the main floor, 9-ft ceilings upstairs and in the basement, and hardwood oak flooring throughout, the home feels open, airy, and luxurious. The heart of the home is the chef's kitchen, a dream space with a large central island, raised cabinets, custom crown moulding, and a pantry for effortless organization. Whether hosting dinner parties or enjoying a quiet meal, this kitchen is designed for both beauty and practicality. The family room is a show-stopping centrepiece, with its soaring 20-ft open-to-above ceiling, making it the perfect space to gather, unwind, or entertain. The main-floor office adds a layer of convenience for work-from-home days, while the second-floor laundry room makes everyday living a breeze. A spacious three-car garage with tandem parking provides room for all your needs, while the walkout basement leads to a tranquil backyard overlooking a serene pond, creating the ultimate escape for peaceru evenings or lively get-togethers. Every detail is designed to make life more enjoyable and luxurious, from the upgraded 8-foot doors and 8-inch baseboards to the well-thought-out layout that combines functionality with style. This is more than just a house-it's a place to create memories and live your best life. Don't miss your chance to call this exceptional home your own. Book your private tour today! (id:60626)
RE/MAX Premier Inc.
802 1600 Hornby Street
Vancouver, British Columbia
Prestigious Corner Waterfront Residence. This exceptional corner unit at the highly sought-after Yacht Harbour Pointe offers an unparalleled waterfront lifestyle. Featuring 2 beds/2 baths, this residence boasts a bright and open floor plan with premium hardwood flooring, a gas fireplace, & a meticulously designed kitchen equipped with top appliances. The spacious living & dining area extends onto two expansive balconies, offering breathtaking views of Granville Island. The primary bedroom includes a generous walk-in closet . Additional highlights include A/C, ample storage, 2 secure parking stalls, & a private locker. Situated in a well-managed, secure building with 24 hour professional concierge service. Call now to view! (id:60626)
Heller Murch Realty
808 1568 Alberni Street
Vancouver, British Columbia
A stunning 43-storey luxury tower that embodies the artistry and vision of renowned Japanese architect Kengo Kuma and the craftsmanship of Westbank. With its prime location in the West End, close to Stanley Park and just steps away from Robson Street, Coal Harbour, and the best shops and restaurants in downtown Vancouver, this architectural masterpiece is unlike any other building in the city. Inside, you'll be captivated by the perfect harmony of Japanese interior design and layered millwork, Custom Wood Feature wall as panels that runs the entire length of the kitchen with Miele Appliances Package, European Limestone Bathroom Wall, motorized window covering. World-class amenities include 3000sf Fitness Room, Music room, 25M Indoor Pool, 24hr Concierge,Wine Tasting Room. (id:60626)
Team 3000 Realty Ltd.
4428 46b Street
Delta, British Columbia
Beautifully crafted BRAND NEW home by one of Ladner's most respected builders, TE Andres Homes. Over 2,600 sqft of modern living space, this home features 4 beds plus den & 4 baths, incl a LEGAL 1-bdrm suite providing potential for extra income. Enjoy luxurious finishes throughout, a fully electric (low carbon footprint & solar ready) heat pump, Air conditioning and oversize HW tank, LED lightning, double garage, private backyard and a large 3rd storey loft with a full bathroom adds versatility, ideal for a home office, playroom, or larger primary bedroom. Located on a quiet, family-friendly street just steps away from Delta Secondary and Ladner Elementary schools & only minutes from Ladner Village, offering easy access to shops, dining, and community amenities. 2-5-10 New Home Warranty. (id:60626)
RE/MAX City Realty
7518 205a Street
Langley, British Columbia
Discover refined living in Willoughby Heights with this beautifully crafted 6-bedroom, 6-bathroom home spanning over 3,400 sq ft. Designed with comfort and style in mind, each bedroom offers privacy and relaxation, while the sleek, modern bathrooms add a touch of elegance. The gourmet kitchen boasts high-end finishes and is perfect for both daily living and entertaining. Enjoy the added value of a 2-bedroom legal suite, plus a home theatre complete with a bar-ideal for movie nights and hosting guests. Located in one of Langley's most desirable neighbourhoods, this move-in-ready home truly has it all! (id:60626)
RE/MAX 2000 Realty
397 Patricia Avenue
Toronto, Ontario
Location, location, location! Amazing North York location close to Finch Subway, Shopping, TTCBus Service up the street, High-Ranking Schools, Centerpoint Mall, Restaurants and much more!Bright and large home with 4 large bedrooms and full finished basement. Hardwood floors throughout main floor with access to walk-out deck to backyard. Attached 2 car garage with capacity for 4 additional vehicles on driveway. Boasting a generous 50-foot frontage and 132-foot depth, this property offers ample space and endless possibilities. Potential to live,rent or develop! (id:60626)
Right At Home Realty
32 Charrington Crescent
Markham, Ontario
Welcome to 32 Charrington Crescent! Situated in prestigious prime Unionville, this executive 5 bedroom home is on a quiet street in a popular neighbourhood. Upon entering the home, marble tiles adorn the main floor hallway with hardwood and stone tile throughout the rest of the level. Enjoy cooking in a chef's kitchen with granite countertops and premium appliances. Enjoy spending time in a well sized private backyard featuring an interlock patio with a spectacular garden backing on to green space with a park and Unionville Tennis Club. Large living and dining rooms are great for entertaining along with a full sized family room complete with a wood burning fireplace. Office/Library room is complete with built in book shelving and a great nook for an office work station. The upper level has a very large primary bedroom with a walk in closet and 5 piece ensuite bath and 4 additional generously sized bedrooms. Easy nearby access to dining and entertainment on Unionville Main Street and Downtown Markham, plenty of grocery stores nearby (No Frills, Whole Foods both within walking distance), premium school zone. (id:60626)
Century 21 Leading Edge Realty Inc.
12370 Creditview Road
Caledon, Ontario
Spacious Family Home with In-Law inspired Suite, Shop & Ample Parking - Close to Amenities! This well-appointed home offers room for the whole family-and then some! Featuring 3 bedrooms (2 up + 1 down), 3 bathrooms, and a bright open-concept layout, this property checks all the boxes for comfortable living, functional open concept space, and income potential. The main level welcomes you with a spacious living area filled with natural light, flowing seamlessly into the kitchen and dining space-perfect for entertaining or everyday family life. Downstairs, you'll find a fully finished basement with an in-law type suite, ideal for extended family, guests. Outside, from gardens to privacy, and a large BBQ area with reverse-cycle heating under an interlocked verandah, the possibilities are endless. Plus, there's tons of parking for vehicles, trailers, or RVs. Prime Location: Conveniently located close to shopping, schools, parks, and other amenities, making daily errands and commutes a breeze. (id:60626)
RE/MAX West Realty Inc.
2589 Trident Avenue
Mississauga, Ontario
Charming & well maintained corner two story detached home. Original owner! Boasting four spacious bedrooms and four bathrooms. This property is perfect for families of all sizes. The main floor features a combined living and dining room. The completely renovated kitchen has plenty of cupboard space. Fully finished basement featuring a second renovated kitchen complete with a stove, stand up freezer, and fridge. Shed in the backyard. Total of 5 parking spaces. Just a short distance to Mary Fix Catholic school, St. Jerome separate school, Cashmere Ave. Public school, St. Martin Catholic Secondary School, Huron Park, Trillium Hospital, Canadian Tire, LCBO, Shoppers Drug Mart, and HWY 403. (id:60626)
RE/MAX Ultimate Realty Inc.
55 Lake Drive N
Georgina, Ontario
Attention Investors! An incredible investment opportunity awaits! Whether youre looking to grow your rental portfolio or start a vacation rental business, this property is packed with potential. This property is perfect for Airbnb or rental income ventures. Key features include: Legal duplex designation with a visible plate on the front of the house. Three units, each with private entrances, offering flexible rental options. Private dock and deeded lake access for year-round enjoyment. The town has started the process for owner purchase of the waterfront land across the street an exciting added value opportunity! 200-amp electrical service, ensuring reliable power for all units. Metal Roof, Furnace 2021 , A/C 2022 , Hot water Tank Owned 2016 . Basement walls Double Insulated. A spacious three-door garage for storage or additional use. A large lot with plenty of parking in both the front and back. This property has incredible potential, whether for short-term rentals, long-term tenants, or a mix of both. UPPER & BASEMENT UNITS, Already ( TENANTED ). Legal Duplex With 3rd Sep. Unit In Bsmnt (Can Apply To Make 3rd Unit Legal) On Massive Waterfront Lot! Widens To 82Ft In Rear. Unobstructed Western Lakefront Views! Private Dock + Steps To Boat Launch. Detached 3.5 Car Garage. Instant Lake Access In Winter For Ice Fishing! Upper Unit 1500Sqft: 4 Bedrooms(Converted To 3) + 2 Baths, Kitchen, Dining, Laundry, 2 Decks (Front And Back). Main Unit 550Sqft: 1 Bedroom + 1 Bath, Kitchen, Dining And Walk-Out Patio. Bsmnt Unit 450Sqft: Walk-Up Big Bachelor + 1 Bath + Side Private Patio. The seller assumes no responsibility for the accuracy of measurements or any others. The buyer is advised to conduct their own independent investigations and due diligence." (id:60626)
Century 21 Leading Edge Realty Inc.
11524 Bond Road
Lake Country, British Columbia
*Location, Future Potential, nestled in the heart of Lake Country* This property is opposite to Davidson Elementary school and features 5.77 acres of agriculture flat land with two level of residential house on the corner of Davidson and Bond Road. The main house boasts 3 bedroom and one bathroom have been extensively renovated. The newly fully furnished with separate entry basement suite has two bedroom and one bathroom. The total rental income is $5,000 per month. This property offers an opportunity to build another building with Wood Lake view. The beautiful farm is currently planted with cherries, peaches and apples. Great location and 15 mins drive to Kelowna Airport and UBC. Contact for private showing for more information. (id:60626)
Century 21 Coastal Realty Ltd.
17421 1a Avenue
Surrey, British Columbia
This stunning 4-bed open-concept home in South Surrey's coveted Summerfield community offers 10ft ceilings, huge chef's kitchen, custom pantry and laundry room, spacious great room, and den all on the main floor. Upstairs features 3 bright large bedrooms with vaulted ceilings and ensuites. The luxurious primary includes a sunny sitting area, walk-in closet, and spa-like ensuite. Downstairs: a large media room and self-contained 1-bedroom suite. The attached garage boasts custom cabinetry with plenty of storage. Enjoy the morning sun on a south-facing front porch, or a sun-soaked low-maintenance backyard with hot tub. Nestled in a quiet, friendly cul-de-sac, parks, schools, golf, shops, restaurants, beaches, a neighbourhood farmer's market, and a fresh local produce stand. (id:60626)
RE/MAX Colonial Pacific Realty
4 Deena Place
Markham, Ontario
Large lot & great location. Exceptional family home in the sought-after Middlefield Community of Markham offering ample space and investment potential. Did inside & outside extensive renovation and upgrades in 2021 & 2022. This home offers 5 + 3 bedrooms, 7 washrooms and a finished basement. The professionally finished basement, with a walk up separate entrance , includes 3 bedrooms, two full washrooms and an open concept living-dinning-kitchen for extended family or rental income. This prime neighbourhood is near schools, parks, shopping and transit. Top rated Home School : Parkland PS & Middlefield CI High School & lot more.Large (id:60626)
Right At Home Realty
2 Ironside Drive
Vaughan, Ontario
Welcome to this beautifully designed 4-bedroom, 4 bathroom home perfectly situated in coveted Vellore Village and directly across from a peaceful park. Ideal for families or anyone seeking comfort and style, this home offers spacious living 2951 sqft ( as Per MPAC) with vaulted ceiling in the living room, an abundance of natural light, and an open-concept layout that enhances flow and function. Step inside to discover a double-sided fireplace with marble mantle, adding warmth and charm to both the living and family rooms perfect for cozy evenings or entertaining guests. The generous ceiling height throughout the home creates a grand and airy atmosphere, while large windows provide picturesque views of the green space just outside your front door. The open-concept chefs kitchen is designed for both everyday cooking and effortless entertaining, showcasing built-in appliances, and a spacious island with abundant storage. All four bedrooms are generously sized, with the primary suite offering privacy, a walk-in closet, and a spa-inspired en-suite bath. Enjoy the outdoors in your private backyard or take a short stroll across the street to enjoy the park's trails, playgrounds, tennis and open fields. Key Features: Capacious Front lot 62 ft wide, 4 spacious bedrooms (two primary with ensuites) 4 bathrooms, Vaulted ceiling/ Open to above in the living room. Elegant double-sided fireplace. Large unfinished basement with bathroom rough in and cold cellar an open canvas to bring your creative visions to life. Park views from the front of the home Open-concept living and dining areas . Attached garage & ample storage. Move-in ready condition. Dont miss this rare opportunity to own a home in a prime location with stunning park views. Virtually staged photos (id:60626)
Royal LePage Credit Valley Real Estate
50 Henley Drive
St. Catharines, Ontario
Welcome to your very own Urban Oasis! Nestled along the coveted shores of Martindale Pond, this extraordinary property offers the rare opportunity to enjoy Muskoka-like serenity without ever leaving the city. Perfectly positioned within minutes of every imaginable amenity, this sprawling estate boasts an incredible 197 feet of direct water frontage, providing breathtaking sunsets and unforgettable gatherings with family and friends on the expansive private decks and patio. A private dock and stairway to the waterfront add to the magic, while front-row views of world-class rowing events at the Royal Canadian Henley Rowing Course offer an unbeatable bonus. Situated on an oversized, fully landscaped lot of over half an acre - with 88 feet of prime street frontage - this home is framed by mature trees, vibrant perennials, and an impressive interlocking paver driveway with ample parking. A spacious garage and separate workshop further enhance the functionality of the property. Inside, you'll find 2,987 square feet of beautifully finished living space designed for comfort and flow. Wake up to water views from the kitchen, dining room, and family room, and unwind in a layout perfect for family life, featuring a generous primary suite with ensuite privilege, two additional bedrooms, a second full bath, and a cozy lower-level family room with abundant storage. Adding even more value is a stylish, self-contained 583 sq ft secondary suite above the workshop, complete with its own kitchen, full bath, living and dining areas, and a large private deck - ideal for extended family or as an excellent short- or long-term rental opportunity. Offering privacy, flexibility, and true resort-style living, this exceptional property must be seen to be fully appreciated. Book your private tour today and prepare to fall in love! (id:60626)
Keller Williams Complete Realty
50 Henley Drive
St. Catharines, Ontario
Welcome to your very own Urban Oasis! Nestled along the coveted shores of Martindale Pond, this extraordinary property offers the rare opportunity to enjoy Muskoka-like serenity without ever leaving the city. Perfectly positioned within minutes of every imaginable amenity, this sprawling estate boasts an incredible 197 feet of direct water frontage, providing breathtaking sunsets and unforgettable gatherings with family and friends on the expansive private decks and patio. A private dock and stairway to the waterfront add to the magic, while front-row views of world-class rowing events at the Royal Canadian Henley Rowing Course offer an unbeatable bonus. Situated on an oversized, fully landscaped lot of over half an acre - with 88 feet of prime street frontage - this home is framed by mature trees, vibrant perennials, and an impressive interlocking paver driveway with ample parking. A spacious garage and separate workshop further enhance the functionality of the property. Inside, you'll find 2,987 square feet of beautifully finished living space designed for comfort and flow. Wake up to water views from the kitchen, dining room, and family room, and unwind in a layout perfect for family life, featuring a generous primary suite with ensuite privilege, two additional bedrooms, a second full bath, and a cozy lower-level family room with abundant storage. Adding even more value is a stylish, self- contained 583 sq ft secondary suite above the workshop, complete with its own kitchen, full bath, living and dining areas, and a large private deck - ideal for extended family or as an excellent short- or long-term rental opportunity. Offering privacy, flexibility, and true resort-style living, this exceptional property must be seen to be fully appreciated. Book your private tour today and prepare to fall in love! (id:60626)
Keller Williams Complete Realty
933 Fifth Street
New Westminster, British Columbia
Welcome home! The perfect character bungalow in Glenbrooke North. This 3187sf home is perfect for growing families or multi-generational living (or use the suite as an income helper!). Lovingly cared for and updated over the years, this home features laminate floors, updated kitchen, large covered sundeck perfect for entertaining and summer dining. Fully permited basement reno/extension in 2016, windows, roof, HW tank and furnace; there is nothing to do but move in! Amazing neighbourhood close to schools, transit, parking & shopping. Private treed yard on huge 50' x 132' lot, parking pad (with EV charger) plus external storage sheds. (id:60626)
Engel & Volkers Vancouver
67 Tremblay Avenue
Vaughan, Ontario
Set in the heart of sought-after Vellore Village, this impeccably maintained detached home offers over 3,000 sq. ft. of functional living space and has been lovingly cared for by the same owners for 23 years. With renovations completed over the years, this rare 5-bedroom layout is designed to accommodate multigenerational families with ease. The main floor features a beautifully renovated 5th bedroom paired with a spa-like 5-piece ensuite, including a rain shower head, warm towel rack, and stylish finishes perfect for aging parents, mature children, or guests seeking privacy and comfort. The finished basement extends the homes potential even further, with a rough-in for a kitchen, a 3pc bathroom, a bedroom and a second laundry area, making it an ideal space for extended family or as a nanny suite. Additional highlights include laundry on both the main level and in the basement for added convenience, excellent storage throughout, and generously sized principal rooms. The backyard is fully fenced with interlocking throughout offering low maintenance and perfect for entertaining. Several raised garden beds provide the perfect setup for growing your own vegetables, herbs, or flowers. Located minutes from top-rated schools such as St. Agnes of Assisi Catholic Elementary School, Fossil Hill Public School, and Tommy Douglas Secondary School. Enjoy lots of nearby parks and trails, plus easy access to Market Lane shopping, Hwy 400/407, and public transit. Don't miss this rare opportunity to own a move-in ready home in a premium location with true flexibility for multigenerational lifestyles. (id:60626)
Royal LePage West Realty Group Ltd.
94 Campbell Drive S
Uxbridge, Ontario
Say "yes" to the address! Your search for the perfect Campbell Drive residence has come to an end with the discovery of this striking 3000+ sq ft "Carleton" model by Triumph Homes. This spectacular 4-bedroom, 4 updated bathroom, stunner shows like a model home featuring hardwood, porcelain tile, flat ceilings, upgraded baseboards and trim throughout. The 4-vehicle depth driveway is highlighted by attractive border stone and leads to an inviting and relaxing granite stone covered front porch. The lush, green and leafy, south facing back yard, boasts a gardener's oasis with multiple raised organic veggie beds plus a nurturing greenhouse for your starter plants. Relax and enjoy the fruits of your gardening labour on the lower rain protected patio or out in the sun below the custom pergola. The spacious upper deck with two BBQ lines is the perfect spot to enjoy both the sun and sweeping views over the beautiful and private back yard. The fully finished, multi-purpose, walk out basement features a bright office with large above grade window, cozy sound proofed media room, open gym area and comfortable family lounging area with large windows and wall mounted electric fireplace. The upper floor offers 4 good size bedrooms including an incredibly spacious primary suite with 5 pc ensuite bath, walk in closet with organizers and a lovely sitting area perfect for the reading of the favourite book. The second floor layout also offers a study / office with double glass door entry. The main floor enjoys a 9' ceiling height and flows wonderfully through the front living / music room, family room with gas fireplace, formal separate dining room and into the handsome kitchen with dark cabinetry, granite counters, stylish porcelain floor, custom stone backsplash, quality stainless steel appliances, pantry, and 8' sliding door to the entertainment size cedar deck with staircase to the lower patio. This house is a "10"! Don't miss seeing it. (id:60626)
RE/MAX All-Stars Realty Inc.

