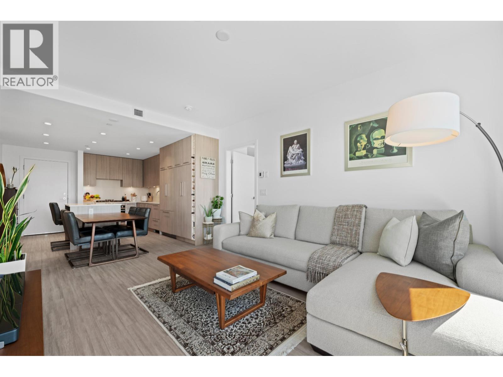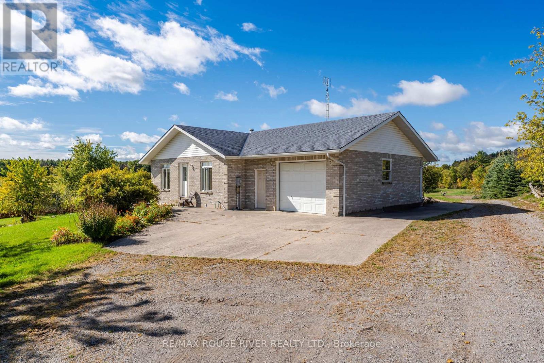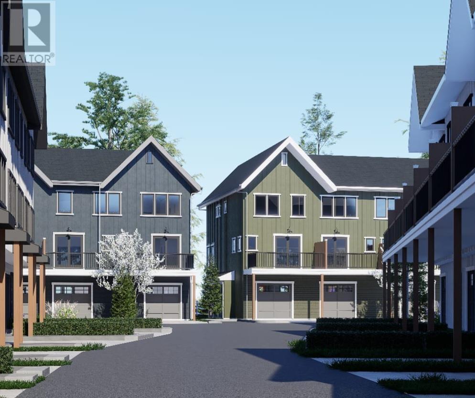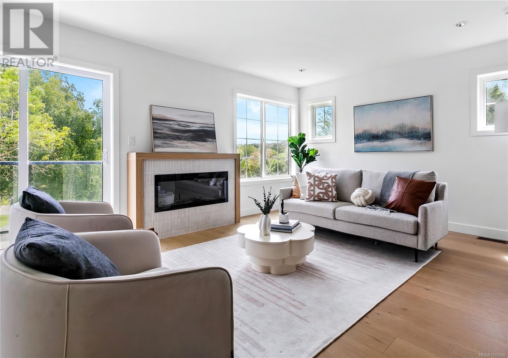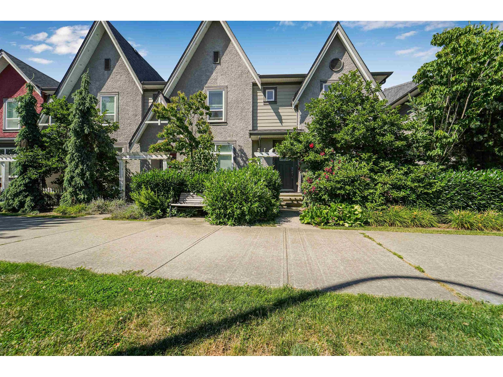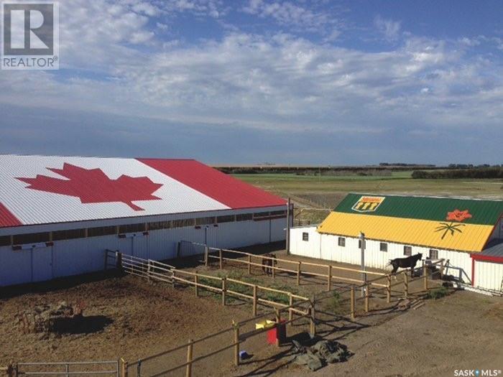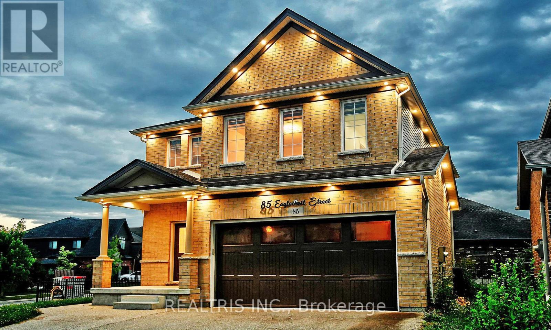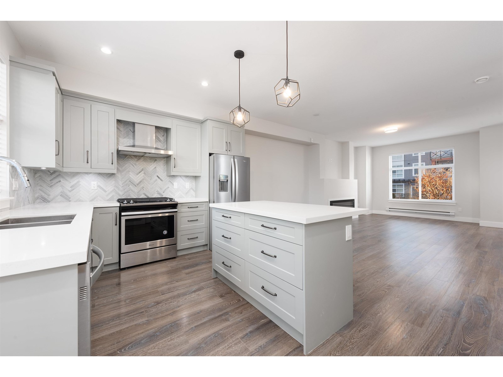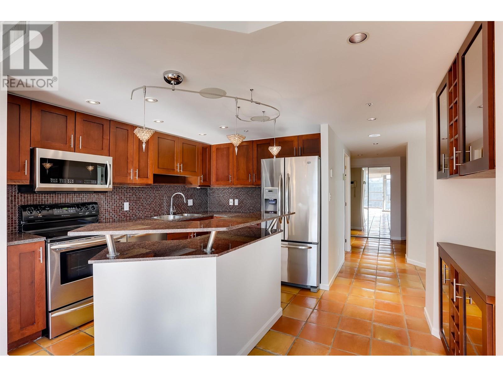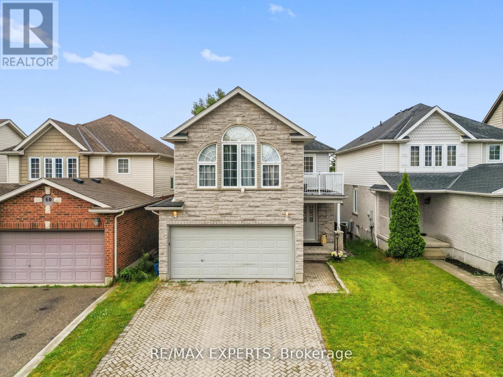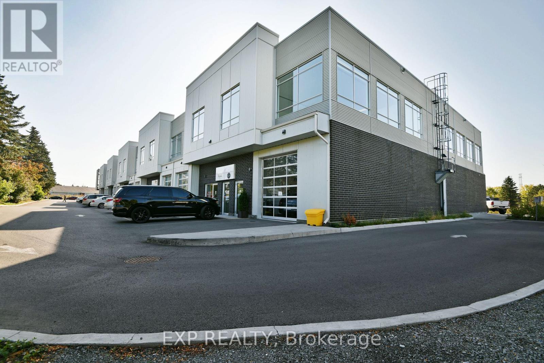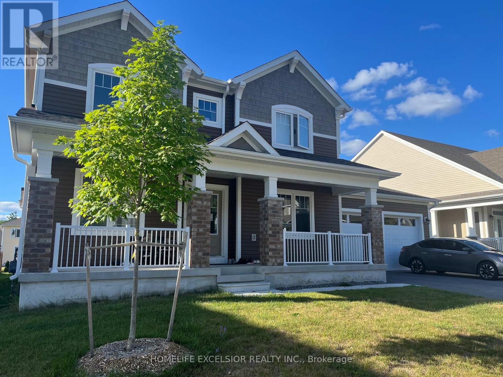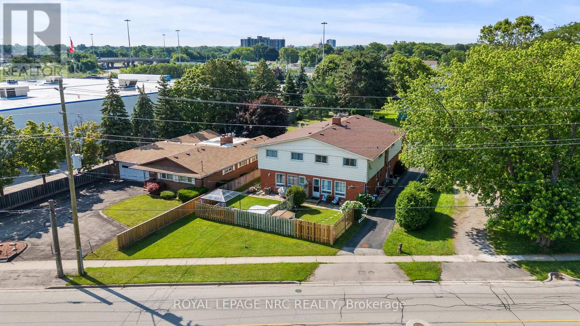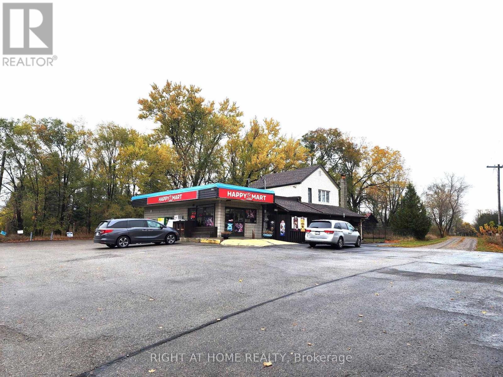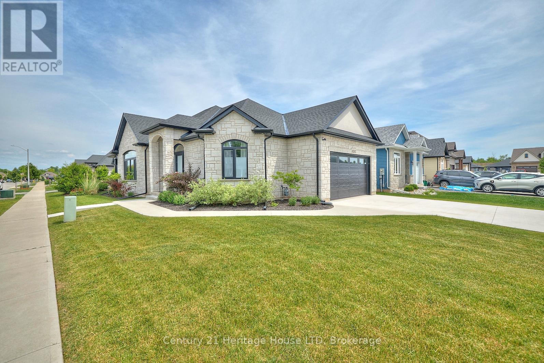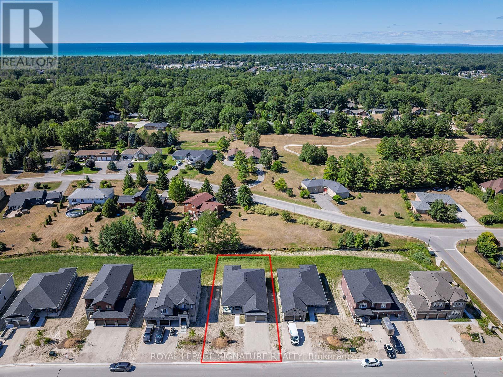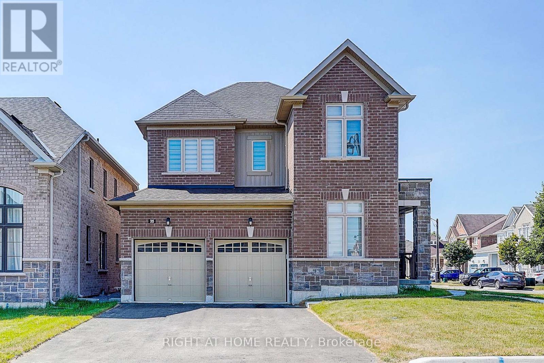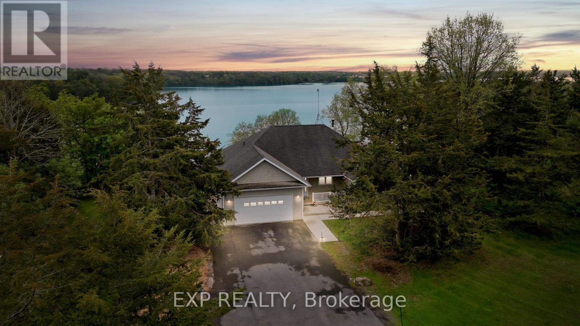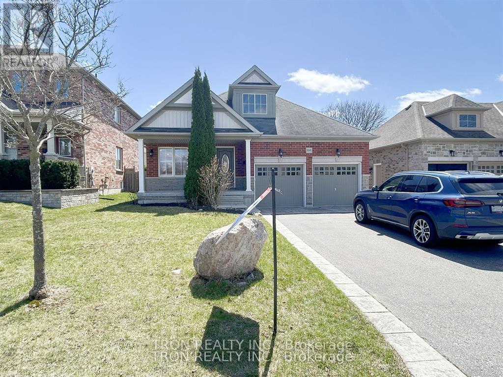7031 Graydon Court
Mississauga, Ontario
PRICED TO SELL! Welcome to this beautifully upgraded and freshly painted home, nestled in one of the most desirable neighborhood with Private and Safe Court with No Through Traffic!! Featuring 3 generously sized bedrooms plus a spacious lower level in-law suite (Bedroom, full bathroom, living room and a kitchen). This home offers a comfortable and functional layout. Enjoy multiple living spaces including a bright living room, a separate dining area, and a cozy family room with a gas fireplace perfect for relaxing or entertaining. The modern kitchen is a chefs delight, featuring granite countertops, a stylish new backsplash, and stainless steel appliances (2023). Thoughtfully renovated throughout with new flooring, upgraded light fixtures, pot lights, elegant new staircase with custom spindles, and newly installed A/C and furnace (2023), new garage door (2023) and beautifully updated bathrooms. Conveniently located within walking distance to daycares, schools, parks, and scenic trails, and just minutes from Hwy 401/407, shopping, and everyday amenities. (id:60626)
Right At Home Realty
104 Nolanlake View Nw
Calgary, Alberta
LOCATION, LOCATION, LOCATION!!!! Prime lot. Backing onto GREENSPACE, POND, and PATHWAYS. This is one of the BEST locations in NOLAN HILL. This STUNNING and IMMACULATE home is loaded with UPGRADES. The OPEN CONCEPT is perfect for living and entertaining. The GOURMET kitchen has a massive ISLAND, high-end STAINLESS STEEL appliances and QUARTZ countertops and a WALK THROUGH PANTRY. The large DINING area has patio doors leading to your MASSIVE deck featuring SPECTACULAR VIEWS of the POND and GREENSPACE. The living room has a cozy FIREPLACE. Upstairs there is a large BONUS room with a den, a large primary bedroom with a LAVISH ENSUITE with a corner jetted tub, separate shower, and walk-in closet. Two other bedrooms, another bathroom, and laundry room complete the level. The WALKOUT basement is BEAUTIFULLY finished with a wet BAR, large living room, another bedroom and bathroom. The CENTRAL AIR CONDITIONING will keep you nice and cool on those hot summer days and nights. And an DOUBLE FINISHED GARAGE. Excellent location with plenty of green space, parks, and pathways at your doorstep, close to shopping, restaurants, all amenities, and with easy access to major roadways. Exceptional value – don’t miss out! (id:60626)
RE/MAX House Of Real Estate
123 Walter Street
Kitchener, Ontario
Welcome to this custom built semi-detached in the heart of Kitchener, built by Copper Bay Homes, a well-known builder in Waterloo region. 4 (3 + 1) bedrooms, 4 (2+2) bathrooms. Carpet free throughout the house. Open concept kitchen, living room and dining room with 9’ ceiling. Custom cabinet and pantry, solid surface countertops. The 2nd floor offers a large primary bedroom with walk-in closet and 4 – pcs ensuite and 2 other good sized bedrooms. Fully finished basement with separate entrance offers a large recreation room, one bedroom/office and a 2 pcs bathroom which can be easily upgraded to a full bathroom. Laundry on main floor. Rough-in for central VAC and basement heated floor. Very well-maintained house. Walking distance to Google building, Grant River Hospital, Downtown Kitchener, Station Park shops and restaurants, Iron Horse Trails, Schools and LRT stops and much more. A truly must-see house. (id:60626)
Royal LePage Burloak Real Estate Services
1075 Cameron Avenue
Iroquois Falls, Ontario
Luxury Lakeside Oasis on one of the most sought after lakes in Northern Ontario. This is 4 season luxury at its finest! Private Island Retreat w/ mainland parcel! Over 2400sqft Home + 3 Season Bunkie, 2.96 Acres, 4 Sandy Beaches, Dock, Massive Garage. Discover true luxury living w/ this rare opportunity to own a private island sanctuary on pristine Big Nellie Lake. This breathtaking estate features a 5 bedroom, 2 bathroom year-round home with panoramic water views, plus a charming 3-season guest bunkie complete with sauna, loft, an outdoor change room, a shower and separate bathroom that has seasonal plumbing. Enjoy 4 sandy beaches, a floating dock, west-facing sunsets, and endless deck space for entertaining or relaxing. The mainland portion includes a massive 28' x 60' detached garage, perfect for storing boats, ATVs, and all your adventure gear, makes this home ideal for year-round living or luxurious seasonal getaways. A structurally sound private steel bridge connects the mainland to the island, strong enough for dump trucks, propane deliveries, and service vehicles, ensuring year-round access with ease. The property includes multiple gravel parking areas on the mainland, offering ample space for trailers, campers, and up to 20 vehicles, ideal for hosting guests or storing outdoor equipment. Adventure awaits just beyond your doorstep, as this location is minutes from OFSC groomed snowmobile trails and expansive forestry trail networks perfect for ATVs, dirt bikes, hiking, mountain biking, and hunting. Water lovers will enjoy kayaking, boating, and fishing on this crystal clear lake. Conveniently located just 10 minutes to Iroquois Falls, hospital, schools, shopping & amenities, 20 minutes to Cochrane, 1 hour to Timmins, 5 km to Iroquois Falls Municipal Airport, approx. 1 hour to Timmins Victor M. Power Regional Airport. This property delivers the best of both worlds remote tranquility with unmatched convenience. You need to see it, to feel it, to believe it! (id:60626)
Revel Realty Inc.
305 747 E 3rd Street
North Vancouver, British Columbia
Live the North Shore lifestyle at Green on Queensbury in Moodyville. This stunning south-facing 2 bedroom + den, 2 bathroom corner unit, offers a smart layout with bedrooms on opposite sides for added privacy. Enjoy 9-ft ceilings, wide-plank laminate flooring, air conditioning, and a Jaga heating & cooling system. The open-concept living space boasts premium Fisher & Paykel appliances, quartz countertops, kitchen garburator, Grohe fixtures, and sleek European designer cabinetry. Spa-inspired bathrooms offer frameless glass showers and elegant porcelain tile. Step outside to a private balcony and take in breathtaking views of the park, city, mountains and ocean. Enjoy conveniences like secured parking, EV stalls, bike storage, visitor parking. Resort-style amenities include a fitness centre, indoor/outdoor lounges, guest suite, car/dog wash station and direct access to the scenic Spirit Trail. Just steps to parks, shops, and dining in Queensbury Village. OH: July 27 11-1; OFFERS on July 29th at 5:00. (id:60626)
Exp Realty
5384 Highway 6
Burton, British Columbia
Motivated seller—price reduced! Own 15.9 acres of natural waterfront beauty in Burton, BC. Set along the shores of Arrow Lake, this estate offers 7.29 acres above the drawdown zone, with lake access, forest trails, and Wolf Brook meandering through the property, feeding a tranquil pond that attracts local wildlife. The 3,043 sq ft walkout rancher features 4 bedrooms, 3 bathrooms, an office (or 5th bedroom), and breathtaking lake and mountain views. Open-concept main floor and a lower level with bedrooms, full bath, storage, workshop, and garage access. A charming brick guest cottage with its own utilities offers rental or guest potential. Detached double garage includes a mechanic’s pit and large outdoor storage shed. Recent upgrades: newer roofs, updated heat pump and hot water tank, and a new septic system in 2024. Ideal for year-round living, recreation, or multi-generational use. Quick possession available. A rare waterfront retreat in the heart of the Kootenays. (id:60626)
Coldwell Banker Executives Realty
390 Jakobi Road
Cramahe, Ontario
Escape to the Heart of Cramahe! Introducing, for the first time, this extraordinary 89-acre property that beautifully blends productive working farmland with serene pastures. Two tranquil ponds, surrounded by delightful wooded areas, enhance the farm's natural beauty. The welcoming bungalow features three bedrooms, convenient main-floor laundry, and a walkout basement for potential in-law accommodations. This property boasts several barns and a multifunctional workshop, providing limitless opportunities for a variety of activities. Come and enjoy the stunning views while immersing yourself in the peacefulness of nature. (id:60626)
RE/MAX Rouge River Realty Ltd.
24 12770 105 Avenue
Surrey, British Columbia
48 Brand New Townhomes for sale in Center 128. Phase 1 ready to move in and Phase 2 completes in December 2025 onwards. This spacious 3 Bedrooms 2.5 baths plus den townhome w/side by side 2 car garage, 1 EV charger installed. The Unit features forced-air heating with rough in for A/C, Vinyl plank flooring, carpets in stairs. Kitchen has white cabinets, undermount double sink, gas stove, stainless steel appliances, fridge with ice and water dispenser. Conveniently located near schools, parks, bus stops and within a 3-kilometer radius of 4 SkyTrain stations. Easy access to Hwy 91, 99, & 17. Amenities include 2 Storey clubhouse with full size kitchen, outdoor fire pit and seating area, Outdoor communal BBQ area, Children's playground. Call to Book your viewing. (id:60626)
Royal LePage - Wolstencroft
120 Can Robert Street
Centre Wellington, Ontario
Welcome to this spacious 5 bedroom home, perfectly situated on a generous lot in a quiet, sought-after neighbourhood on the edge of beautiful Fergus. a rare opportunity in an ideal location. This home offers the perfect blend of comfort, convenience and community. You'll love being minutes from amenities, Schools, Parks, shops, Scenic Trails and the Beautiful Grand River. Enjoy tubing or kayaking on the Grand River. The trails connecting to numerous other trails and leads to so many areas for you to discover. If you are an avid walker, runner, hiker this location is for you! As for this lovely home from the moment you step inside, you will appreciate the warm and care that has gone into maintaining this home. The bright and inviting living room features a large window that fills the space with natural light. The kitchen offers abundant cupboard space, while the dining area, complete with cozy bench seating, overlooks the beautifully landscaped backyard, perfect for family meals or entertaining. Three generous bedrooms on the main floor. The lower level adds even more flexibility, with two additional bedrooms ideal for teens, guest, in-law accommodation or a private home office. For added versatility the charming accessory living space above the garage is ideal as a guest suite, in-law or private office. A large garage and additional parking for space for vehicles, hobbies or hosting visitors. This wonderful property truly offers space, versatility and a peaceful lifestyle in one of Fergus's most desirable areas. (id:60626)
Keller Williams Home Group Realty
171 James Ratcliff Avenue
Whitchurch-Stouffville, Ontario
Beautifully Maintained Corner-Lot Gem! Step into this stunning 3-bedroom, 3-bathroom semi-detached home. At 1386 sq. ft. this lovely home is perfectly situated on an exceptionally large corner lot tailor-made for family living! Enjoy a bright, open layout featuring 9ft ceilings, hardwood floors throughout, and expansive windows that fill the space with natural light. The thoughtfully updated kitchen showcases custom cabinetry, an extra-large stainless steel sink, and a functional design perfect for everyday use and hosting family gatherings. Upstairs, you'll find spacious bedrooms and two full baths designed for comfort and convenience. The fully finished basement offers a warm and inviting retreat with a cozy fireplace ideal for relaxing or entertaining. Outside, unwind on the charming wrap-around porch or tiered backyard deck an ideal setting for summer barbecues and kids playtime. A built-in natural gas line makes outdoor grilling effortless, adding both convenience and value. Located in a vibrant, family-friendly neighbourhood close to top local schools, parks, and essential amenities, this home truly has it all! (id:60626)
RE/MAX All-Stars Realty Inc.
434 Concession 2 Road
Port Colborne, Ontario
Perfect multigenerational / in-law retreat in this all NEW gorgeous custom executive 5 bed/4 bath home w/ designer finishes. The home sits on a perfect size lot at 70 x 330' located just min away from everything - shops, restaurants, beach, highway, golfing, trails, wineries & more! You will be wowed immediately w/ the curb appeal & inside is even better. The main floor offers almost 1900 sq ft of luxury space w/ white oak eng hardwood thru/out & inc 3 beds, 2.5 baths, laundry, gourmet kitchen w/ quartz counters backsplash and waterfall edge on the 9.5' island, gas oven hook up, stunning fireplace & 10' patio doors that let in an abundance of light & lead to a huge deck, plus a grand view of the tranquil oversized b/y. Primary bedroom has o/s luxury ensuite w/ huge 6x8' curbless shower, upgraded designer 2 x 4' tiles, soaker tub heated floor & double vanity w/walk in closet & organizers. The lower level w/ 1750 sq feet of space offers the same high end finishes & designer touches w/ an add 2 beds, full bath, additional laundry, & oversized custom kitchen. The natural light pours in the abundant large windows in l/l. Icing on the cake is the separate access from the lower level to not only the outside but also the garage. The home includes 9' ceilings and solid doors, a bbq gas line, lifetime warranty on windows, 50 year shingles, spray foam and sub fl in l/l, extra insulation throughout, abundance of interior AND exterior potlights, driveway parking for 6, insulated & drywalled double garage w/ access to main and lower levels. This beautiful home not only checks all the boxes and more but has lots of room for all the extended family. HST is not included in the list price and is additional. Buyer to verify if they qualify for the provincial and/or federal tax Rebate(s) (id:60626)
Exp Realty
Sl16 1005 Raven Drive
Squamish, British Columbia
Open House at Rennie office 38166 Cleveland Ave; Ravenstone Homes are thoughtfully crafted to maximize space and function while embracing a warm, inviting aesthetic. A simple palette of earthy tones reflects the natural beauty of Squamish, allowing each home to blend seamlessly with the surrounding mountains and lush forests. Whether you seek a peaceful retreat or a basecamp for outdoor adventure, these homes offer a rare balance of tranquility and accessibility in one of British Columbia´s most sought-after locations. Every detail of Ravenstone Homes is designed with both style and functionality in mind, ensuring a refined yet practical living experience. Call for your private appointment (id:60626)
Rennie & Associates Realty Ltd.
Unit 5 3907 Cedar Hill Rd
Saanich, British Columbia
MOVE IN TODAY! Discover the epitome of modern elegance with Seba Construction’s latest creation – Twelve Cedars. This exquisite collection finds its home in the thriving heart of Saanich’s Cedar Hill community. Each townhome is a masterpiece of contemporary design, artfully infused with classic elements, creating a living space that is both timelessly stylish and comfortably homey. Nestled in the scenic Cedar Hill region, Twelve Cedars emerges as a premier townhome development, perfectly blending suburban peace with the perks of urban life. Ideal for home buyers seeking new townhomes in Saanich BC and Victoria BC, this community offers a unique balance where the calmness of nature meets the convenience of modern amenities. Surrounded by lush parks and elite golf courses, Twelve Cedars isn’t just a residence—it’s an invitation to a lifestyle replete with comfort and luxury. Experience the best in contemporary living with our spacious, elegant townhomes. SHOWINGS BY APPOINTMENT ONLY (id:60626)
Exp Realty
21065 80 Avenue
Langley, British Columbia
This stunning 5 bed, 4 bath corner unit row home offers the space, style, and convenience you've been looking for - with no strata fees, Enjoy a functional layout with a 2-bedroom basement suite, ideal as a mortgage helper or extended family living. With 3 dedicated parking spaces, there's room for everyone. Located in an amazing family-friendly neighborhood, just minutes from Highway 1, top-rated schools, and all your shopping needs, this is the ideal blend of comfort and accessibility. Don't miss this rare opportunity! (id:60626)
Century 21 Coastal Realty Ltd.
2 Fire Route 2 Route
Trent Lakes, Ontario
Lakefront Getaway with Endless Potential on Stony Lake! Tucked away on 1.65 acres with 265 feet of beautiful waterfront, this 2-storey home offers the perfect mix of charm, privacy, and opportunity. The main home features 3 bedrooms, 1 bathroom, a cozy stone fireplace, and a bright, open layout with large windows overlooking the water. Step out onto the upper-level balcony to take in the stunning lake views. What makes this property truly special is the second cottage/cabin on site, it's a fixer-upper, but full of potential. With some updates, it could be transformed into a guest house, or studio space. There's also a bonus bunkie for extra sleeping quarters or storage. Located on prestigious Stony Lake with access to the Trent Severn Waterway, this is a true four-season destination. The waterfront is perfect for all ages, with a gradual entry for swimming and deeper areas for boating plus it features a boat slip. A rare chance to create your own family compound or lakeside retreat. (id:60626)
RE/MAX Quinte Ltd.
Lazy T Stables
Vanscoy Rm No. 345, Saskatchewan
125 acres just minutes west of Saskatoon with 1365 sq.ft. bungalow built in 1994. 23 x 24 heated shop complete with 3 overhead doors, older barn full of box stalls and the true feature - a 120 x 80 like new indoor riding arena. Totall developed with multiple box stalls, tack room and upper level announcer booth. Mulitple outdoor pens with shelters and water hydrant. Note: This property has city water. x Call today to book your personal viewing! (id:60626)
Dwein Trask Realty Inc.
971 Francine Crescent
Mississauga, Ontario
** LEGAL BASEMENT ** Welcome to this impeccably upgraded semi-detached residence situated in the highly desirable Heartland area, offering the perfect blend of luxury, functionality, and location. Boasting a prime north-facing lot with serene park views and a striking double-door entry, this home features a bright open-concept layout enhanced by 9-foot ceilings and modern pot lights throughout. The main floor showcases elegant hardwood floors in the spacious living and dining areas, while the chef-inspired kitchen impresses with quartz countertops, a matching quartz backsplash, and a generous eat-in area that opens to a private backyard ideal for entertaining. The primary bedroom offers a tranquil retreat with walk-in closets and a luxurious 5-pieceensuite. A fully finished basement with a separate entrance from the garage provides versatile living space or income potential. Additional highlights include a freshly painted interior and attractive aggregated concrete at the front. Located just minutes from top-rated schools, major High ways (401/403), parks, and premier amenities including Walmart, Costco, Home Depot, and Heartland Town Centre, this exceptional property presents an outstanding opportunity for refined living in one of Mississauga's most sought-after communities. (id:60626)
RE/MAX President Realty
17 Legacy Glen Crescent Se
Calgary, Alberta
This stunning like-new home boasts nearly 4,000 square feet of developed space and is ideally located backing onto a parking and walking paths. The beautiful Jayman-built home is complete with the 'Ultra' package - the highest spec possible, offering the epitome of design and technology in a home. Featuring 3 living areas, 5 bedrooms (4 up, 1 down) and 3.5 bathrooms, this meticulously cared for home is the perfect space for a growing family. The timeless kitchen is finished in two-tone full height cabinetry and is a chef's dream with a built-in SubZero fridge, 36" commercial-grade gas cooktop, built-in wall oven and microwave, and beverage centre. Herringbone tile backsplash and a 10' waterfall island with 3" stone complete the stunning design. The open concept main level has the kitchen opening to the living and dining room, ideal for entertaining. The central gas fireplace is perfect for cozy winter nights and a wall of windows and patio doors flood the main level with natural light while offering views of the park. An expansive pantry with adjustable shelving, coffee bar, mud room and 2 pc powder room complete the main level. The 9' ceilings and 8' doors on both the main and upper level add to the design, creating a more open space that feels grand throughout. Warm hardwood flooring flows throughout the main level, up the stairs and throughout the hallways and central bonus room that separates the primary bedroom from the additional 3 bedrooms, providing added privacy. The 13'x16' primary suite + ensuite span across the back of the home, overlooking the backyard and park. Tray ceiling with built-in lighting accent the primary bedroom's ceiling. The spacious ensuite offers a stunning design with a tiled shower complete with 10mm tinted glass, a soaker tub, dual sinks + vanity, private water closet, heated tile floors and a large walk-in closet. The upper level is complete with 3 more bedrooms, a 5 pc main bathroom with dual sinks, and a full laundry room with cabi netry. The builder-developed basement matches the home's design without compromise - 9' ceilings, a 26'x15' rec room with ample space for a theatre + gym and is complete with a 5th bedroom and full bathroom. The quality and craftsmanship continues on the exterior of the home with a deck that spans the width of the home and overlooks the park and professionally landscaped backyard. Additional upgrades include: Solar Panels (app monitored), 2 furnaces, 2 A/C units, Kasa automated lighting (app controlled), Daikin automated heating (app controlled), Flo by Moen watering system (app controlled), Kinetico Water Softener, Water Purification System, Lifebreath Max Series Air Purification System, Camera Doorbell & Exterior Security Light & Camera, Melamine Wood Closet Shelving, Glass Railing and more. This exquisite home has countless upgrades and truly is the pinnacle of design and convenience - giving you the modern home you deserve in the desirable new community of Legacy. (id:60626)
Charles
22 Kyla Crescent
Markham, Ontario
Welcome Home! Step Into Modern Living With This Beautifully Renovated Gem In Milliken Mills East, One Of The Highly Sought Out Neighbourhoods In Markham. Hundreds Of Dollars Invested In Quality Upgrades And Smart Design Choices.Enjoy A Bright Open-Concept Layout Featuring A Modern Kitchen With Stainless Steel Appliances, Large Breakfast Island, Quartz Countertops, Potlights, Custom Cabinetry And Hardwood Floors.Step Outside To A Low-Maintenance Backyard Oasis, Complete With A Durable Composite Deck, Gazebo And Elegant Patio Stone Perfect For Entertaining Or Relaxing. Enjoy A Spa Like Bathroom With Stand Up Glass Shower. Spacious Bedrooms For All Your Needs. Very Convenient Location - Mins To 407, Markville Mall, Aanin Community Centre, Armadale Community Centre, Top Ranking Schools, Parks, Shopping Plazas And Much More! Book YourShowingToday! ** This is a linked property.** (id:60626)
Keller Williams Referred Urban Realty
85 Eaglecrest Street
Kitchener, Ontario
Welcome to this exceptional 6-bedroom, 5-bathroom home in Kitcheners highly desirable River Ridge neighbourhood. Set on a generous corner lot with 43 feet of frontage, this property combines stylish design with everyday functionality perfect for modern family living. Step inside to discover a thoughtfully designed main floor featuring a gourmet kitchen with sleek high-gloss cabinetry, stainless steel appliances, and granite countertops. The kitchen flows effortlessly into a bright and inviting living area, complete with a custom feature wall and electric fire place ideal for both entertaining and relaxing.Luxury vinyl plank flooring throughout, a chic mini bar, and elegant high-gloss tile in every bathroom elevate the homes sophisticated feel. Upstairs, you'll find two spacious primary bedrooms with private ensuites, plus two additional bedrooms and another full bath plenty of space for the whole family. The fully finished basement offers even more flexibility with a separate 2-bedroom suite, including its own kitchen, bathroom, living space, and laundry perfect for extended family, guests, or rental income. Enjoy the convenience of a double attached garage and a large backyard ready for summer gatherings or peaceful evenings outdoors. All this just minutes from top-rated schools, scenic parks, shopping, and dining. Don't miss your chance to call this beautifully upgraded home yours, book your private tour today! (id:60626)
Realtris Inc.
29 Regatta Crescent
Whitby, Ontario
This spacious open-concept home features 3 generously sized bedrooms and 3 bathrooms, including a primary bedroom with a 4-piece ensuite and walk-in closet. Enjoy newly installed hardwood flooring and fresh paint throughout. The main floor offers hardwood and ceramic flooring, a separate living/dining area, and an eat-in kitchen with a pantry and walk-out to a raised deck and private fenced yard. Additional highlights include a professionally finished basement, convenient garage access from inside, and a family-friendly neighborhood steps to parks, schools, waterfront trails, and transit. (id:60626)
RE/MAX Crossroads Realty Inc.
63 14541 Winter Crescent
Surrey, British Columbia
Welcome to River and Pine, a tranquil neighborhood tucked alongside the Nicomekl River in Sunny South Surrey. This spacious corner 3 bed 2.5 bath townhome is an end unit w/double side by side garage and an airy interior filled with natural sunlight. Featuring a Chef's inspired kitchens with stainless steel Samsung appliances including gas stove, quartz counter tops throughout, wide plank laminate flooring, oversized windows & vaulted ceilings in the primary bedroom. Quiet neighbourhood next to the future 80 acres Nicomekl Riverfront Park but still centrally located and only a few minutes drive from shopping, groceries, schools, restaurants, and coffee shops. With highways 10, 91, 99, and the US Border nearby, commuting is a breeze. Your serene retreat awaits, Call now to make it yours! (id:60626)
Oakwyn Realty Ltd.
2307 1050 Burrard Street
Vancouver, British Columbia
This luxurious corner suite at The Wall Centre is 2-bedrooms, 2-bathrooms, featuring 1,069 sq.ft. of contemporary living space with breathtaking city views through its tinted floor-to-ceiling windows. Enjoy central air conditioning, 1 secured parking stall, and 1 storage locker for added convenience. The well-managed strata building features a concierge and live-in caretaker, plus exclusive access to first-class hotel amenities - including a pool, gym, and recreation centre - available for a modest monthly fee. Located in the heart of Downtown Vancouver, you're just steps from Robson Street, Yaletown, top-tier restaurants, shopping, transit, English Bay, & much more. This pet-friendly & Airbnb-approved property is a fantastic investment! Quick possession possible - call your Realtor today! (id:60626)
Royal LePage Regency Realty
702 Stringer Way
Ladysmith, British Columbia
Welcome to this stunning 4 bedroom, 3 bathroom ocean view home including 1 bedroom legal suite! Crafted by Owen Gardiner Construction Ltd, this brand new build spans over 2300 sqft and boasts a spacious main living area with open concept kitchen, dining and great room areas. The home is perfect for hosting family gatherings or entertaining friends, whether cozied up by the fireplace indoors or enjoying views of the ocean from the outdoor sundeck. The primary suite is spacious with large walk in closet, and three piece ensuite. Two more sizeable bedrooms, and a four piece main bath complete the main floor. The lower level offers a mudroom and a two-car garage for the main house, as well as the ample one-bedroom suite that boasts its own private entrance and separate laundry. Nestled on a generous 10,977 sqft lot in a peaceful, family friendly neighbourhood, this home is just a short drive from all essential amenities. Estimated completion expected for mid July 2025. Price is plus GST. All measurements are approximate & should be verified if important. (id:60626)
460 Realty Inc. (Na)
5574 Freshwater Drive
Mississauga, Ontario
Must see Amazing Large Churchill Meadows Link Home only garage attached lots of windows . Loaded with Upgrades Featuring A Second Floor Laundry Hardwood Floors , Hardwood Staircase and Rail with Iron Pickets all the way to the basement , Granite Counters in Kitchen & Bath, Upgraded Wood Kitchen Cabinets, Pot Lights (inside and out), Stainless Steel Appliances, Upgraded Fireplace with Decor Mantle, Porcelain Tiled ,fabulous backyard Interlock Pathway and Landscaping From Back to Front. Freshly Painted. This Home Comes With Incredible complete Finished Bsmt , Ideally Located Close To Shopping, Amenities, Major Highways (407, 403), Go Station, New Churchill Meadows, Community Center. New roof 2ys old & New A/c 4ys old. (id:60626)
Royal LePage Realty Plus
369 Trinity Dr
Nanaimo, British Columbia
Welcome to this exceptional residence offering expansive ocean views and over 2,800 sq ft of beautifully updated living space. Nestled in the desirable College Heights neighbourhood, this home has been meticulously upgraded to combine modern style with everyday comfort. Inside, you’ll find a brand-new kitchen complete with sleek cabinetry, contemporary countertops, and stainless steel appliances — ideal for both casual meals and entertaining. New flooring flows seamlessly throughout the home, complemented by tastefully renovated bathrooms and fresh paint inside and out. The main level features three generously sized bedrooms and two bathrooms, including a spacious primary suite. The open-concept living and dining areas are filled with natural light, while the adjoining family room and sunroom offer additional versatile living space. The lower level provides excellent flexibility with two more large bedrooms, a den or recreation room, and ample storage — perfect for families, guests, or a home-based office setup. Situated on a fully fenced, low-maintenance lot with abundant parking, including space for an RV or boat, this home is close to all levels of schooling, including Vancouver Island University. This move-in-ready property combines thoughtful upgrades, a functional layout, and a prime location — a rare opportunity not to be missed. (id:60626)
Exp Realty (Na)
56 Steepleridge Street
Kitchener, Ontario
Rare opportunity to own a detached 4-bedroom home with a fully separate, walkout basement apartment - ideal for rental income (approx. $2000/month), multi-generational living, or added flexibility. Walkout basements like this are hard to come by in the area, making this a stand out option for homeowners and investors alike. The main level offers a spacious layout with a large living room, separate family room, generous eat-in kitchen, and a full laundry room. Upstairs, you'll find four bright bedrooms, including a massive primary suite with cathedral ceilings, a walk-in closet, and a private ensuite. Downstairs, the bright, above-grade basement apartment features its own entrance, full kitchen, private laundry, and large windows that make it feel nothing like a typical basement. It walks directly out to the backyard - perfect for tenants or extended family. Located in a family-friendly Kitchener neighbourhood just minutes from the 401, schools, shopping, and parks, this home blends everyday comfort with real investment potential. (id:60626)
RE/MAX Experts
113+213 - 65 Denzil Doyle Court
Ottawa, Ontario
High-quality, modern office finishes featuring open concept buildout with meeting space. Exciting opportunity to own your own commercial condominium unit in the heart of Kanata. Situated in one of the region's fastest growing neighbourhoods, the Denzil Doyle condos offer a true Work, Live, Play opportunity. Flexible zoning of business park industrial (IP4) allows for a wide range of uses. Superior location, minutes from Highway 417 and surrounded by residential homes in Glen Cairn and Bridlewood. This double unit combines for 2700sf of up-down office/industrial space with ample on-site parking. Units 113+213 are available for immediate occupancy. Come join this incredible entrepreneurial community in Kanata. *Note: There are 35 units available in all combinations of up/down and side to side or even front to back. If you require more space than what is available in this listing, please reach out to discuss your requirements. Pictures with listing may not be unit specific. (id:60626)
Exp Realty
1110 Highway 5a
Princeton, British Columbia
Welcome to your own private retreat—where space, comfort, and the sounds of nature come together on a stunning 1.18-acre creekfront property just minutes from town. Built in 2000 with solid 2x6 construction, this five-bedroom, three-bathroom home offers the best of rural charm with modern peace of mind. Step inside and discover a spacious, light-filled layout designed with family living in mind. Whether you’re gathering for meals, cozying up on a quiet evening, or hosting a house full of guests, there’s room for everyone—and then some. Outside, the lifestyle only gets better. A smokin’ nice shop with 200amp service offers the perfect space for hands-on projects, toys, or storage. The shop is 2000 square feet of space, a 20' x 40' finished mechanics shop that can fit a logging truck in it for repairs, it has a 10 ton hoist and air compressor. There is also storage space that will hold up to 3 classic cars and a 2 bay sidekick with a horse stall and feed storage at the back. The fully fenced yard is ideal for pets and livestock. The garden is a showpiece on its own—lush, colorful, and thriving—waiting for someone with a green thumb (or aspiring to have one). Sip your morning coffee or unwind in the evenings on the covered wraparound deck, where the gentle flow of the creek becomes the soundtrack to your days. It’s a space made for slow mornings, outdoor dinners, and everything in between. This is more than a home—it’s a lifestyle. A rare opportunity to enjoy the serenity of country living without giving up the convenience of being right on the edge of town. (id:60626)
Royal LePage Princeton Realty
33 Stother Crescent
Bracebridge, Ontario
Welcome to Your Luxurious Muskoka Home in Bracebridge. Discover this brand-new, 2-storey home in the highly sought-after Mattamy neighborhood of Bracebridge. Completed in July 2023, this elegant 2208 sq. ft. residence features 3 spacious bedrooms, with its own walk-in closet, plus a bright and open loft are a perfect for a children's playroom, study space, or home office. The unfinished basement offers excellent potential for additional living space ready for your personal touch. Located just minutes from the South Muskoka Curling and Golf Club, this home offers the very best of Muskoka living, complete with thoughtful design and modern finishes throughout. Ideally located close to the Bracebridge Sportsplex, highly rated public and Catholic schools, parks, public beaches, golf courses, shopping, and a neighborhood playground just down the street. Don't miss the opportunity to own a move-in-ready home in the heart of Muskoka perfect for making memories during warm summer nights and enjoying comfort all year long. Key Features: Double-car garage, Second-floor laundry room, Main floor mudroom with direct garage access, Brand-new stainless-steel appliances, Tankless hot water system (rental). (id:60626)
Homelife Excelsior Realty Inc.
108 Scott Street
St. Catharines, Ontario
Incredible Investment Opportunity in St. Catharines' North End! Don't miss your chance to own this purpose-built fourplex, zoned R3 and ideally situated in a highly sought-after north end location This well-maintained property features four spacious 3-bedroom, 2-bathroom, 2-storey units, each with its own private separate entrance, fenced yard, and unfinished basement.The main floor of each unit includes a functional kitchen, a living and dining area, and a convenient 2-piece bathroom. Upstairs, you'll find three generously sized bedrooms, a full 4-piece bathroom, and ample storage throughout. Each basement offers additional living or storage space with easy access to utilities and laundry. Whether you're looking to grow your portfolio or secure a solid, income-generating asset, this property delivers both versatility and long-term potential in a prime location. (id:60626)
Royal LePage NRC Realty
23565 Lake Ridge Road
Brock, Ontario
Exceptional opportunity to operate a thriving convenience store in Lake Simcoe area. Located in a developing town, this business benefits from high-margin grocery items, with cigarette sales comprising only 30% of revenue. Close proximity to the GTA and numerous nearby cottages create strong customer demand. Includes a 3-bedroom apartment, ample parking, and excellent visibility. Great potential to further increase sales in this high-traffic location. (id:60626)
Right At Home Realty
45 Trailview Lane
Caledon, Ontario
Timeless Elegance in Bolton WestDiscover this beautifully maintained 3-bedroom home in the heart of Bolton West, offering approx. 2,000 sq ft of refined living space. Ideally located near top schools, parks, shopping, and transit, this home blends luxury with everyday convenience.Highlights include a grand foyer, formal dining area, spacious family room with gas fireplace, and a bright, family-sized kitchen with breakfast area. The primary suite features a walk-in closet and private ensuite. Enjoy direct garage access, ample storage, and a large, private backyardperfect for entertaining or relaxing.An exceptional opportunity in a prestigious, family-friendly neighborhood. OPEN HOUSE SATURDAY - SUNDAY (02 - 03 AUGUST) from 2:00 PM to 4:00 PM. (id:60626)
Meta Realty Inc.
270 Lake Street
Pembroke, Ontario
10,680 square feet, of centrally located, divisible office space. Currently configured into four distinct office areas. Keep them as divided or take the walls down - your choice. Perfect for owner/occupier or make this an income property and share the area with another tenant. A unique, and well-priced opportunity. (id:60626)
Gentry Real Estate Services Limited
4242 Village Creek Drive
Fort Erie, Ontario
Modern elegance awaits you in this stunning bungalow offering over 2,400 sq ft of finished living space! Welcome home to 4242 Village Creek Drive in the heart of Stevensville. Completed in 2023 by the renowned Park Lane Home Builders (TARION Registered Builder with 5 years transferable warranty remaining), this exquisite 3+2 bedroom, 3 bathroom bungalow is the epitome of elegance, quality and modern luxury! Step inside this sprawling bungalow with a fully finished basement to discover a spacious, open concept layout, accentuated by 9-foot ceilings that create an open, airy ambiance throughout. The heart of this home is its gourmet kitchen, featuring a magnificent 10-foot island with quartz countertops, perfect for both casual family meals and lavish entertaining. Covered porch off the kitchen adds a delightful space to enjoy outdoor seating. The attention to detail is evident in every corner, from the European tilt and turn doors and windows to the engineered hardwood floors and the cozy gas fireplace adorned with stone and a stylish Douglas fir mantle. Primary bedroom offers spa inspired ensuite with upgraded toilet and walk in closet. The fully finished basement adds a wealth of versatile living space, ideal for a home office, theater, gym, or additional guest accommodations. Outside, the property boasts a meticulously manicured landscaped yard, providing a serene backdrop for outdoor activities and relaxation. Double car garage with concrete drive, ensures ample space for vehicles and storage. Located in a highly desirable neighbourhood, this home offers convenient access to the QEW, schools, shopping, amenities such as restaurants, banks, pharmacy, and recreational trails. Don't miss the opportunity to own this stunning bungalow that perfectly blends contemporary design with timeless elegance. All appliances and some furnishings may be included in the sale. Schedule your viewing today and experience the unparalleled style and elegance of this exceptional home! (id:60626)
Century 21 Heritage House Ltd
8 Misty Ridge Road
Wasaga Beach, Ontario
Located in the Desirable Community of Wasaga Sands! Welcome to the Cedar Model by Baycliffe Communities a beautifully upgraded 1,948 sq. ft 1-year-old bungalow nestled in a premium natural setting*Surrounded by mature neighbourhood, nature and scenic trails, this thoughtfully designed residence blends modern comfort with functional living* Key Features: Brick and Vinyl Exterior on a Premium Lot 62.99ft by 160ft *Double Door Entry for a grand first impression*3 Spacious Bedrooms + Dedicated Office- ideal for remote work or study*Upgrades Throughout: including hardwood floors, custom closet organizers, and 9' ceilings on the main floor*Modern White Kitchen with upgraded cabinetry, granite/quartz countertops, large island, and sleek finishes*Open-Concept Layout connecting the kitchen, living, and dining areas perfect for entertaining*Primary Suite with walk-in closets (with organizers) and a luxurious ensuite featuring a modern vanity with quartz countertops & Shower *Laundry Room with built-in cabinetry, laundry sink*Double Garage with access door into the house*Enjoy peaceful living in a home that offers both space and style, just minutes from amenities, trails, and the best of the Wasaga Beach lifestyle* 3 -4 min to the beach*The Driveway Will be done within couple of weeks* (id:60626)
Royal LePage Signature Realty
16 Weathering Heights
Hamilton, Ontario
Exquisite 4-Bedroom Luxury Home with Loft & Designer Finishes. A Masterpiece of Elegance & Modern Comfort! Step into a world of sophisticated living with this stunning 2,657 sq. ft. 4-bedroom, 2-storyhome. Thoughtfully designed with luxury, functionality, and timeless beauty, this home boasts9-ft ceilings on the main floor, creating an open, airy ambiance that exudes grandeur. From the moment you step inside, you ll be captivated by the soaring 9-ft ceilings, gleaming hardwood floors, and oversized windows adorned with custom California shutters, allowing natural light to flood the space. The inviting family room features a cozy electric fireplace, perfect for intimate gatherings or unwinding after a long day. Chefs Dream Kitchen At the heart of the home lies a kitchen designed to impress: Luxurious granite countertops with a waterfall edge? Custom-crafted cabinetry for ample storage & style? A sleek glass backsplash adding a touch of modern elegance? High-end stainless-steel appliances? Spacious center island perfect for entertaining & casual dining Versatile Layout for Ultimate Comfort Main-floor a home office Second-floor loft a stylish retreat for relaxation, reading, or a media lounge Primary suite oasis featuring: A walk-in closet with custom organizers A spa-inspired 4-piece ensuite with a soaking tub, vanity, and a glass-enclosed shower Three additional spacious bedrooms perfect for family or work-from-home needs Outdoor Serenity & Premium Features Step outside to your beautifully landscaped backyard, complete with a spacious deck/patio perfect for alfresco dining and entertaining Nestled in a prestigious neighborhood, this home is just minutes from top-rated schools, lush parks, fine dining, shopping, and major transit routes. An extraordinary home for the most discerning buyer schedules your private viewing today and experience luxury living at its finest! (id:60626)
Homelife G1 Realty Inc.
119 Albany Drive
Vaughan, Ontario
Charming 4-Bedroom, 5-Level Backsplit Semi in Sought-After Woodbridge West Backing onto Ravine!Welcome to this 4-bedroom, 3-bathroom semi-detached home nestled on a tranquil ravine lot in the heart of Woodbridge West a perfect opportunity for families, multi-generational living, or savvy investors! This spacious 5-level backsplit offers a bright, open-concept layout filled with natural light and endless potential for personalization. The sun-filled living and dining areas are ideal for both cozy nights in and entertaining guests, while the functional eat-in kitchen flows seamlessly into the main living space. Step out to a private, fully fenced back yard perfect for summer BBQs, gardening, or simply enjoying nature in your own outdoor oasis. The finished walkout basement features a separate entrance, full in-law suite with 1 bedroom, 1 bathroom, kitchen, and a spacious rec room ideal for extended family, guests, or income potential. Prime location backing onto serene green space, Unbeatable location! Close to top-rated schools, lush parks, transit, major highways, shopping, and everyday conveniences. (id:60626)
Cmi Real Estate Inc.
434 Second Concession Str Road
Port Colborne, Ontario
Perfect multigenerational/in-law retreat in this all NEW custom executive 5 bedroom home completed by top rated builder w/ full tarion warranty and designer finishes. The home sits on a perfect size lot at 70 x 330' located just min away from everything - shops, restaurants, beach, highway, golfing, trails, wineries & more! You will be wowed immediately w/ the curb appeal & inside is even better. The main floor offers almost 1900 sq ft of luxury space w/ white oak eng hardwood thru/out & inc 3 beds, 2.5 baths, laundry, gourmet kitchen w/ quartz counters backsplash and waterfall edge on the 9.5' island, gas oven hook up, stunning fireplace & 10' patio doors that let in an abundance of light & lead to a huge deck, plus a grand view of the tranquil oversized b/y. Primary bedroom has o/s luxury ensuite w/ huge 6x8' curbless shower, upgraded designer 2 x 4' tiles, soaker tub heated floor & double vanity w/walk in closet & organizers. The lower level w/ 1750 sq feet of space offers the same high end finishes & designer touches w/ an add 2 beds, full bath, additional laundry, & oversized custom kitchen. The natural light pours in the abundant of huge windows in l/l. Icing on the cake is the separate access from the lower level to not only the outside but also the garage. The home includes 9' ceilings and solid doors, a bbq gas line, lifetime warranty on windows, 50 year shingles, spray foam and sub fl in l/l, extra insulation throughout, abundance of interior AND exterior potlights, driveway parking for 6, insulated & drywalled double garage w/ access to main and lower levels. This beautiful home not only checks all the boxes and more but has lots of room for all the extended family. Taxes TBD. HST is not included in the list price and is additional. Buyer to verify if they qualify for the provincial and/or federal tax Rebate(s) (id:60626)
Exp Realty
35 Bostock Drive
Georgina, Ontario
Beautiful New Detached Home in a Great Location! Step into this stunning 3-bedroom, 3-bathroom detached home, perfect for modern living. Located in a new and vibrant neighborhood, this home features 9-ft high ceilings, giving it a bright and open feel. The smart layout provides plenty of space for your family and friends to enjoy. Conveniently located just minutes from Highway 404, this home is great for commuters and close to all the essentials. You will love being near a lively shopping plaza with restaurants and stores, and for nature lovers, Simcoe Lake is just a short drive away, perfect for relaxing weekends or peaceful evening walks. This brand-new home combines comfort, style, and convenience. Don't miss the chance to make it yours and enjoy upscale living in this growing community! (id:60626)
Right At Home Realty
55 Antibes Drive
Toronto, Ontario
Welcome to this beautifully maintained freehold townhouse built by renowned builder Menkes, located in the heart of North York. This spacious and functional 4-bedroom, 4-bathroom home offers over 2,000 sq ft of elegant living space, ideal for families and professionals alike. Enjoy the convenience of a built-in garage and private driveway, offering parking for 2 vehicles. Step inside to a bright and airy layout featuring large windows throughout, allowing for an abundance of natural light in every room. Beautiful hardwood flooring runs throughout the home, adding warmth and sophistication to every level. The modern kitchen is a chefs delight, complete with stainless steel appliances, granite countertops, and a balcony overlooking the private backyard perfect for morning coffee or evening relaxation. The lower level offers a versatile space with direct access to both the backyard and the garage, making it ideal for working from home or a potential in-law or guest suite. Located in a sought-after family-friendly neighborhood, this home is close to top-rated schools, transit, shopping, and major highways. Enjoy being within walking distance to G. Ross Lord Park and scenic trails perfect for outdoor activities and weekend strolls. (id:60626)
Real Estate Homeward
187 Hopecrest Road
Markham, Ontario
Rarely offered End-Unit In Prestigious Cachet - Feels Just Like A Semi! Set on a wide 28.77' lot on a quiet, family-friendly street, this bright and spacious3-bedroom, 3-bath home features 9-ft ceilings on the main floor, elegant coffered ceilings, hardwood flooring, and a modern kitchen with quartz countertops and stainless steel appliances. The open-concept layout includes a cozy family room with pot lights and fireplace, plus a finished basement ideal for a home office, gym, or media room. Enjoy a private, landscaped backyard with interlock patio, direct garage access, and no sidewalk! Major updates: roof(2020), high-efficiency furnace (2023), and heat pump (2023) . Located in a top-rated school district: st. Augustine CHS, Bayview SS (IB) , Lincoln Alexander PS & more. Walk to T&T, Cachet Centre, trails, restaurants, and parks. Minutes to Hwy 404/407, Go station & Costco. A move-in ready gem in one of Markham's most desirable communities! (id:60626)
RE/MAX Experts
14 Shandara Crescent
Toronto, Ontario
Location, Location, Location! Discover your next home on a quiet, family-friendly, tree-lined street in a sought-after neighbourhood! This property is being offered for the first time since 1955! Featuring an oversized 44x115 ft lot, it is surrounded by mature trees, schools, and parks. Enjoy a separate entrance to the basement and a sun-filled interior with a spacious, functional layout. The large backyard is perfect for entertaining, complemented by three generous bedrooms. You'll also benefit from proximity to top-rated schools, parks, shopping, and transit. This is a rare opportunity to own in a well-established community. ***Home is sold in 'AS IS' condition, without warranties or representations.*** (id:60626)
Woodsview Realty Inc.
93 Benson Avenue
Richmond Hill, Ontario
Client RemarksSpacious and beautifully renovated family home in the prestigious Mill Pond area! Located on a quiet street, just minutes from Mill Pond, shops, restaurants, and all amenities. Features an open-concept layout with smooth ceilings, a deep fenced backyard with a brand-new PVC deck and elegant landscaping. Modern kitchen with stainless steel appliances, bright skylight, and spacious bedrooms with custom closets. Finished basement with a rec room and 4-piece bath. Upgrades include an A/C, furnace, garage, and entrance doors, plus an interlocked driveway. (id:60626)
RE/MAX Elite Real Estate
8989 Concession 11 Road
Wellington North, Ontario
Welcome to this beautifully maintained brick bungalow situated on over 15 acres of scenic countryside just outside Mount Forest. With over 2,000 sq ft of above-ground living space, this spacious home offers 4 large bedrooms, 4 bathrooms, and an ideal blend of rural charm and modern convenience. Step inside to an extra-large living room featuring engineered hardwood floors, a cozy fireplace, and sliding glass doors leading to the backyard oasis. The dining room, adorned with distinct hardwood floors, flows seamlessly into the oversized kitchencomplete with stainless steel appliances, abundant cabinetry, and a large picture window framing views of the serene backyard. Two massive bedrooms on the main level provide ample living space, while the finished basement adds even more versatility with a recreation room, two more spacious bedrooms, a games room, and a bonus roomperfect for a home gym, studio, or office. Outdoors, the possibilities are endless. A long private driveway leads to a 2-car garage, while the front porch and garden add inviting curb appeal. The land includes 3 acres of workable farmland, a barn, an active chicken coop with 500 chickens, and a concrete slab ideal for tennis, basketball, or pickleball. Enjoy peaceful afternoons by your private pond, stroll through tree-lined grounds, or simply take in the beauty of this meticulously cared-for property. Whether you're seeking a hobby farm, multi-generational family home, or private rural retreat, this property offers it all. (id:60626)
Exp Realty
4739 County Rd 9 Road
Greater Napanee, Ontario
Escape to your own private retreat with this charming rural waterfront bungalow, perfectly situated on 1.55 acres of serene, natural beauty. This well-maintained home features 3 spacious bedrooms, including a primary retreat with ensuite bathroom, walk-in closet and door right to your own space on the large deck. A second full bathroom is perfect for the additional bedrooms and guests. With plenty of cabinetry and counter space, the kitchen is made for the foodie, baker or those looking to entertain. Enjoying the waterfront from the living room, dining room or the sunroom, this home offers comfortable living with breathtaking views year-round. That morning coffee can be savoured with views of the sunrise from your deck overlooking the water. You can take advantage of the expansive lot with room to garden, entertain, play, or simply relax in peace. Ideal for year-round living or a weekend getaway, this rare waterfront gem combines tranquility, space, and comfort all within easy reach of nearby amenities. (id:60626)
Exp Realty
205 - 355 Bedford Park
Toronto, Ontario
Exceptional value in a premier boutique residence. This is one of the best-priced units on a per-square-foot basis, offering a thoughtfully designed and highly functional layout. Includes two parking spaces and a locker - an incredible offering in a building of this calibre. Nestled at the corner of Avenue Road and Bedford Park, this distinguished 7-storey building is home to just 36 exclusive suites. Featuring 9-foot ceilings, an upgraded chefs kitchen with a large island, and built-in appliances. The spacious two-bedroom layout includes walk-in closets and refined finishes throughout. Residents enjoy a full suite of upscale amenities: fitness centre, yoga studio, screening room, private entertainment lounge, concierge service, party/meeting room, and ample visitor parking. Lobby access is conveniently located off Bedford Park Avenue. A rare opportunity to own in one of Toronto's most desirable neighbourhoods. (id:60626)
Harvey Kalles Real Estate Ltd.
Sutton Group-Admiral Realty Inc.
888 Barbados Street
Oshawa, Ontario
Welcome Home! This Absolutely Stunning, Rarely Offered Modern Day Back-Split In One Of North Oshawa's Most Sought After Communities!! Beautiful Brick/Stone Exterior W/Upgraded Exterior Lighting, High & Airy Cathedral Ceilings, Hardwood Floors, Large Chef's Kitchen With Built-In S/S Appliances, Upgraded Tile & Backsplash, Upgraded Lighting Throughout, Gas Fireplace, Gorgeous Master, Fin Bsmt, Walk-Out Lower Level To Backyard W/Large Concrete Pad. (id:60626)
Tron Realty Inc.





