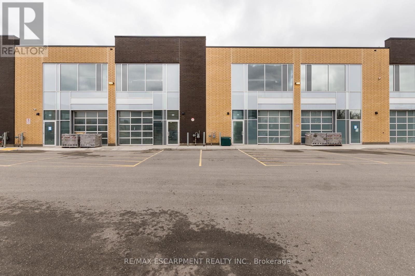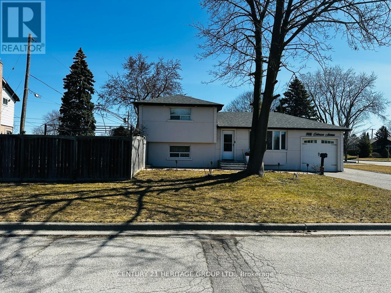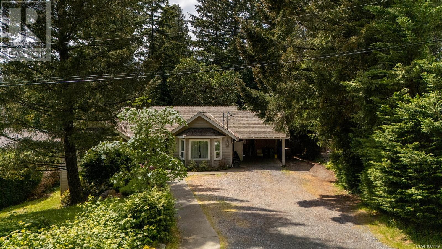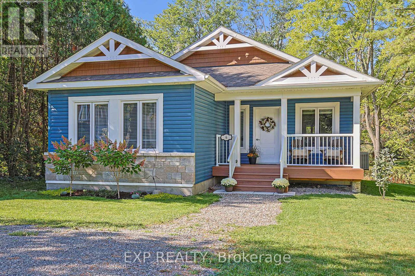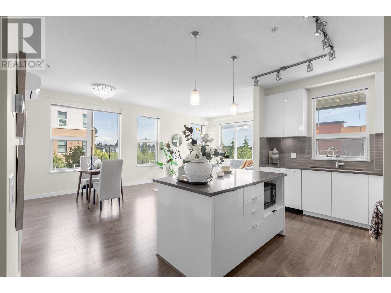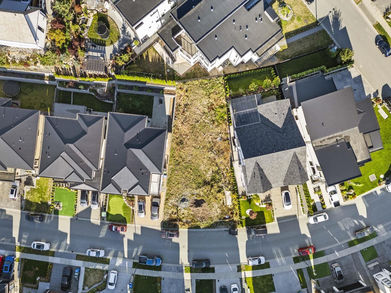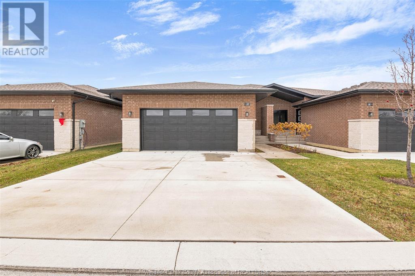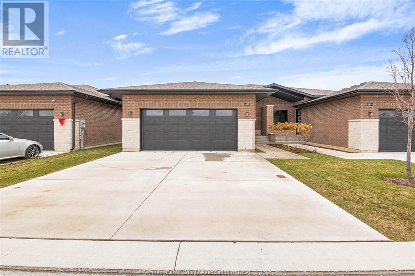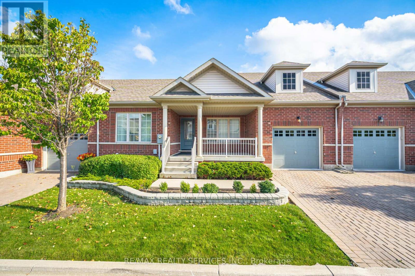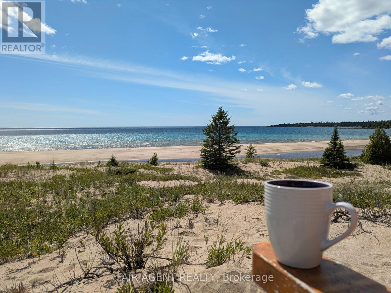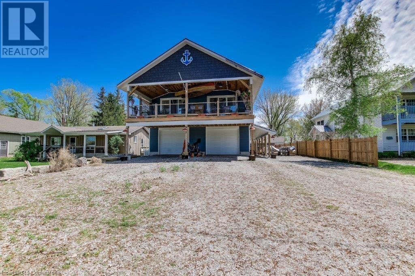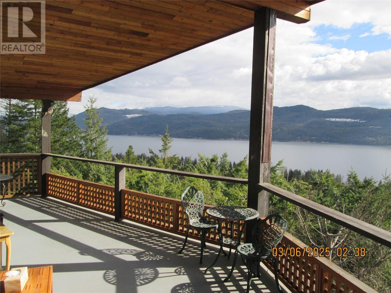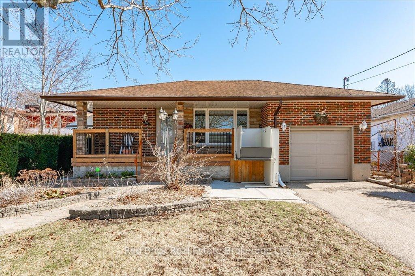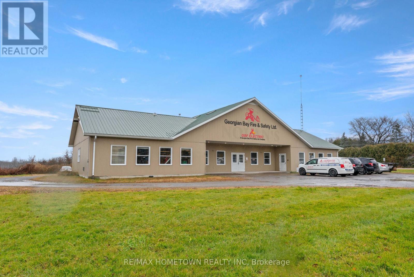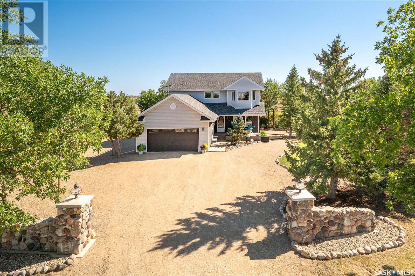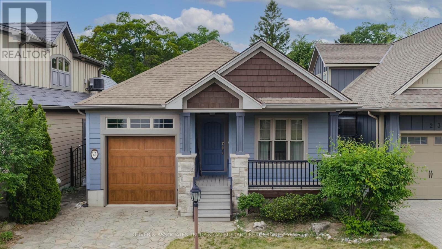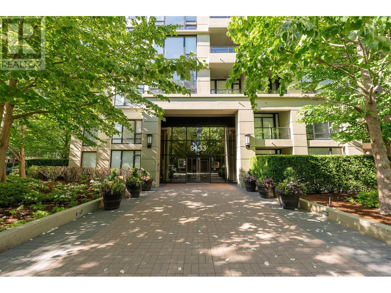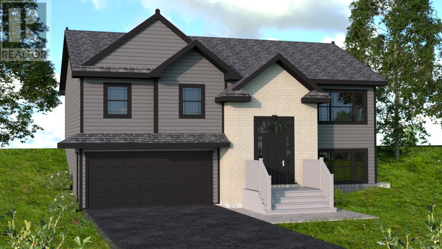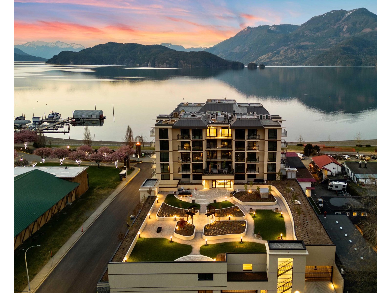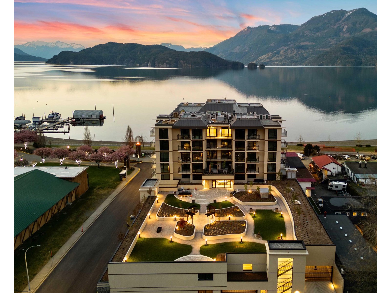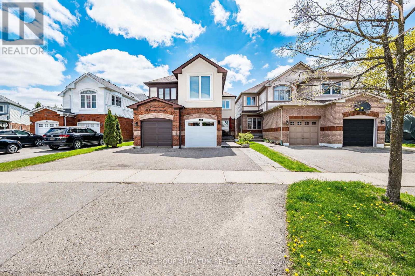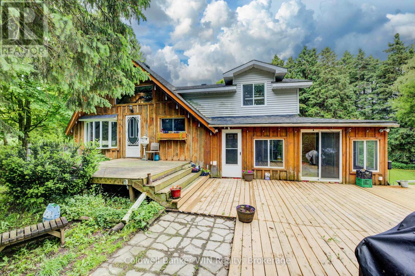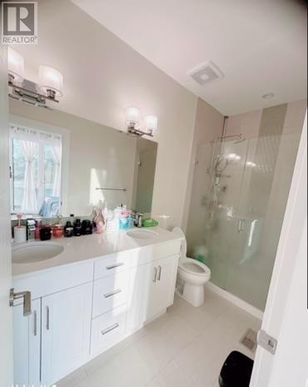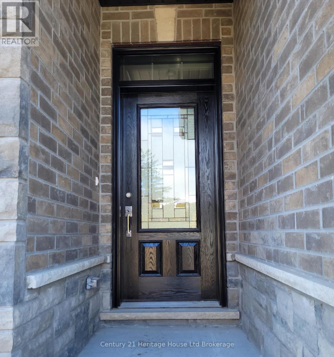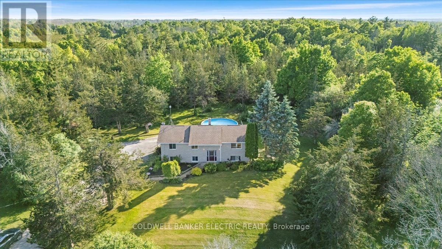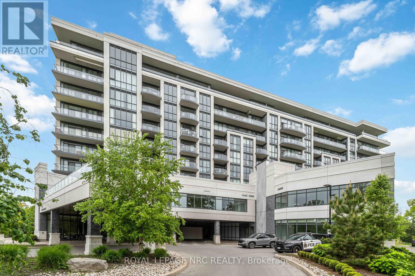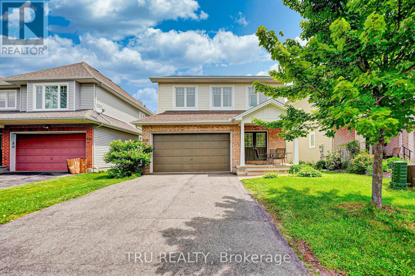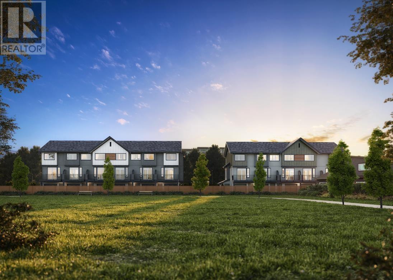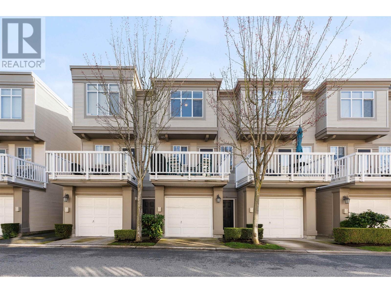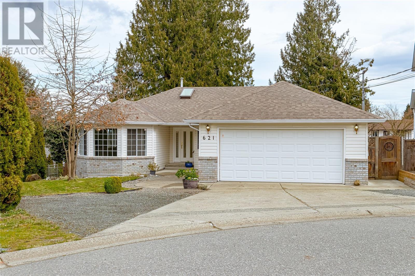2683-87 Fuller Terrace
Halifax Peninsula, Nova Scotia
After forty years of ownership this property is offered for sale. A property like this in a quiet downtown area is rarely available. Located in one of the most desirable neighbourhoods in all of Halifax, famous for its great community spirit. Artists abound. Coffee shops, restaurants, downtown, Stadacona and entertainment are all within walking distance. The property exudes original late 1800's character and awaits your personal touch. The building could continue to be used as a three unit income property, could make an ideal home/office situation or the owner could take the largest unit and rent out the other two to help pay the mortgage. The city does provide permit parking on the street. The property has 3 units, all available to lease. (id:60626)
Plumb Line Realty Inc. - 12234
1099 Peterson Road
Bracebridge, Ontario
Privacy, Nature & Space Just Minutes from Bracebridge! Welcome to 1099 Peterson Road, where over 101 acres of private Muskoka wilderness set the stage for your next chapter. Located just 10 minutes from the Town of Bracebridge, this home blends comfort, convenience, and the ultimate escape. The spacious 3-bedroom, 2-bathroom layout offers over 2,500 sq. ft. of living space, an exceptionally large family recreation room with ample space to grow. A detached garage, a new drilled well (2023), and year-round municipal road access make this property ideal for full-time living or a four-season retreat. Outside, the possibilities are endless. Ride your ATVs or snowmobiles, explore the walking trails, or simply relax and take in the fresh Muskoka air. Move-in ready and loaded with potential, this is more than just a home; it's a lifestyle. Experience the perfect balance of solitude and accessibility at this value-added destination. (id:60626)
Harvey Kalles Real Estate Ltd.
29 - 1156 King Road
Burlington, Ontario
Approx 1,839 SF Newer industrial commercial condominium unit for sale. Blank canvas ready for your vision , with multiple permitted uses . 24 ft. clear height, a 10 foot x 10 foot drive-in overhead door, 220amp/ 600v electrical service . Sprinkler system. Great location between Plains road and North service road in Aldershot, in a desirable, well-maintained complex. Easy access to major Highways - QEW, 407 & 403. Can be purchased together with unit 28 ( W8150702). Photos show both units (id:60626)
RE/MAX Escarpment Realty Inc.
1416 Colmar Avenue
Pickering, Ontario
Welcome to this beautiful open concept Home that is located just minutes from the Lake In A High Demad Neighbourhood. Walking Distance To Trails, The Beach, School, And Only Minutes To GO Station, Pickering Town Centre & Highway 401. Hardwood Throughout (2021) + Freshly Painted (2025) + Updated Light Fixtures Throughout The Home With Pot Lights (2021). Newer Roof Shingles (2021), Eavestroughs (2022), Attic Insulations (2022), Tankless Water Heater (2022) Pool Heating Equipment Serviced (2022), New Pool Vinyl (2022). New Interlocking (2022) Outside Stucco (2022) Outside Pot-Lights (2022). Small Kitchenette in the basement. (id:60626)
Century 21 Heritage Group Ltd.
3362 Skaha Lake Road Unit# 1204
Penticton, British Columbia
One of Skaha Lake Towers most prime units, a South West corner with unsurpassed lake views in Phase 3! This upgraded & customized unit is 1379sqft with 2 bedrooms 2 bathrooms + a den, with 2 gorgeous decks to enjoy the views from. The expansive open great room features engineered hardwood throughout, 2 sets of patio doors out to the huge South facing deck, a feature gas fireplace with modern tile, 9’ ceilings & a layout that offers great flexible options for furniture. This upgraded kitchen has sleek wood cabinets to the ceiling, is an extended size adding more cabinets & a built in microwave, has expansive counter space with a stunning huge peninsula to entertain at, quartz counters, & stainless steel appliances top it off. The customisations continue in the primary bathroom with a custom tile shower, hardwood floors run throughout all the rooms including the spacious guest bedroom & the dedicated den/home office. The primary bedroom enjoys its own deck, ensuite with double sinks & a walk in closet. This energy efficient unit has a gas hot water on demand unit, forced air heat & central AC. The suite has a storage unit on the same floor, a secure parkade parking spot, + the building has a dedicated bike locker room, common rec room & patio, & more. Enjoy living a short stroll to Skaha Lake with its gorgeous beach, parks, & walking paths. Plus enjoy conveniences nearby like Kojo sushi, the bakery and pizza shop, spinco, the Dragon Boat pub and more. This one is a must see! (id:60626)
RE/MAX Penticton Realty
2750 Scobhal Rd
Shawnigan Lake, British Columbia
Welcome to this bright and spacious home, thoughtfully designed for comfortable living in a quiet, family-friendly neighbourhood. The main living areas are filled with natural light, enhanced by large bay windows in both the living and dining rooms. Laminate flooring throughout the home offer a durable and stylish finish. The kitchen features a practical eating bar that opens to the dining area, creating a seamless flow for everyday living and casual gatherings. A part basement with a separate entrance and a full 4-piece bathroom adds versatility for extended family or guests. Step outside to a large deck overlooking a private, fully fenced backyard—ideal for relaxing, gardening, or entertaining. A partially enclosed section of the deck offers a great spot for year-round outdoor cooking. Located near Discovery School and just a short drive to the lake, this home offers a perfect blend of comfort, convenience, and a welcoming community atmosphere. (id:60626)
The Agency
6 Whelan Street N
Westport, Ontario
Welcome to 6 Whelan St, Westport - a beautifully crafted bungalow on a private, tree-lined lot with a creek running through it. This 1,550 sq ft craftsman-style home, plus a 220 sq ft three-season room, combines modern luxury and rustic charm with 2+1 bedrooms and 3 full baths.The open-concept living area features coffered ceilings, exposed wood beams, and a floor-to-ceiling stone fireplace. The chefs kitchen includes quartz countertops, an 8-foot island, and high-end shaker cabinets.The finished basement boasts a 15x20 family room, a 25x15 bedroom, an ensuite with an infrared sauna, and a walk-in closet. Outdoor living is enhanced with a 15x15 three-season room, Trex patio, and ample storage. Steps from Upper Rideau Lake and downtown, with easy access to local dining, live music, golf courses, and Foley Mountains trails. A perfect blend of nature and modern comfort awaits at 6 Whelan St. (id:60626)
Exp Realty
704 - 3883 Quartz Road
Mississauga, Ontario
RARE OPPORTUNITY TO OWN THIS ABSOLUTELY BEAUTIFUL SPECIOUS CONDO ! UNIQUE/ONE OF A KIND Unit in the building: 858 SQ Ft interior + HUGE terrace 1160 SQ Ft : 2018 Sq Ft in total - see Floor Plan, all could be YOURS ! ! ! 2 Bed + Den(could be used as 3d Bedroom)/10 FT Ceiling/ 2 Washrooms corner unit in Square one in the heart of Mississauga. M CITY Condos built by Rogers: HIGH SPEED INTERNET INCLUDED ! UPGRADES: #1.TV Wall Receptacle,Conduit, and Wall Reinforcement (Living Room). #2.Capped Ceiling Outlets ( Dining/All Bedrooms/Flex ). 1 Parking and 1 Locker. This Master Planned Community Offers A Variety Of Amenities: Residents enjoy world-class amenities, including a 24-hour concierge, an outdoor pool, a rooftop terrace, an advanced Gym, a yoga studio, a steam room, and a vibrant games room and much,much more... Square One Mall, GO Transit Terminal, Celebration Square, parks, T&T, groceries, restaurants, public transit terminal, Sheridan College, Living Arts, movie theater, future LRT, schools, YMCA, library, and much more... ! Pets Allowed with Restrictions. The Building Provides Easy Access To Public Transit. Ideal For Those Seeking A Vibrant City Living Experience. Easy access to HWY 403, 401, 407, and QEW. (id:60626)
Right At Home Realty
303 9311 Alexandra Road
Richmond, British Columbia
Welcome to this bright and stylish 2-bedroom, 2-bath condo at Alexandra Court by Polygon. Featuring an open-concept layout, 9-foot ceilings, and a gourmet kitchen with sleek quartz countertops and stainless steel appliances - luxurious master suite with a walk-in closet and spa-inspired ensuite. This home comes with air conditioning in each room, one parking, one locker, and exclusive access to a full resort-style clubhouse - including a pool, gym, basketball court, and more. Steps from Walmart, restaurants, and transit. School catchment: Tomsett Elementary and A.R. MacNeill Secondary. (id:60626)
RE/MAX Select Properties
2741 Montana Place
Abbotsford, British Columbia
Situated in the prestigious Eagle Mountain neighbourhood, this serviced lot is primed for your dream home. With utilities already at the lot line, the groundwork is complete--just bring your vision! Building plans ready to go. Nestled amidst breathtaking natural beauty, this sought-after location offers easy access to top-rated schools and all the amenities Abbotsford has to offer. Plus, with a building permit ready to go, there's no need to wait. Don't miss this rare opportunity to build in one of the city's most desirable communities! (id:60626)
Nationwide Realty Corp.
103038 Rge Rd 165
Rural Taber, Alberta
Check out this stunning home with a million dollar view of the river and coulees just minutes from Taber! Paved road right to your driveway! You will be welcomed to this home with large windows with tons of natural light and scenic expansive views. This home features a large living room, dining area and a big kitchen with pantry and massive island. There are 3 bedrooms on the main floor with the master having a large walk-in closet, 4pce ensuite and another 4pce bathroom. Moving to the basement you will see a huge family/games room, tons of storage, laundry room with a folding table, 3 pce bathroom, 2 more bedrooms with one of them having a walk-in closet. There is also floor heat in the basement to keep you toasty warm. Outside you will find a lovely orchard with tons of trees boasting raspberries, gooseberries, apples, plums, pear, apricot, cherry, and grape trees and bushes. It also has a cozy rustic cabin by the exceptional outdoor living space that is set up great for entertaining. You will also notice the wind fence for those breezy days. Tons of parking with the attached oversized double garage which has in floor heating as well. This unique property truly has it all with breathtaking views that don't come on the market often. (id:60626)
Century 21 Foothills South Real Estate
612 Lily Mac Boulevard
Windsor, Ontario
Stunning brand-new modern home! This beautiful 2-bedroom, 2-bathroom property features 12' high ceilings throughout, creating an open and airy feel. The spectacular kitchen is a chef's dream, complete with high-end finishes and sleek cabinetry. The spacious master suite boasts a luxurious ensuite for your private retreat. Enjoy the convenience of a double garage and a fully landscaped front and backyard, perfect for outdoor entertaining or relaxation. Plus, the full basement is ready for your personal touch—whether you need extra living space, a home office, or a media room. The stunning laundry room offers functionality and style, making everyday chores a breeze. With contemporary design and exceptional attention to detail, this home offers both style and comfort in a prime location. A must-see! (id:60626)
Jump Realty Inc.
612 Lily Mac Boulevard
Windsor, Ontario
Stunning brand-new modern home! This beautiful 2-bedroom, 2-bathroom property features 12' high ceilings throughout, creating an open and airy feel. The spectacular kitchen is a chef's dream, complete with high-end finishes and sleek cabinetry. The spacious master suite boasts a luxurious ensuite for your private retreat. Enjoy the convenience of a double garage and a fully landscaped front and backyard, perfect for outdoor entertaining or relaxation. Plus, the full basement is ready for your personal touch—whether you need extra living space, a home office, or a media room. The stunning laundry room offers functionality and style, making everyday chores a breeze. With contemporary design and exceptional attention to detail, this home offers both style and comfort in a prime location. A must-see! (id:60626)
Jump Realty Inc.
43 - 17 Lacorra Way
Brampton, Ontario
Enjoy Prestigious Adult Living at its Finest in this gate community of Rosedale Village. Lovely Adelaide Model. 9-hole private golf course, club house, indoor pool, tennis courts, meticulously maintained grounds, fabulous rec centre & so much more. This beautiful sun filled condo townhouse Bungalow boasts a gourmet eat-in kitchen overlooking the backyard. Featuring an eat-in area with a garden door leading to the large back porch with patio area for summer entertaining. Kitchen boasts stainless steel appliances, dark cabinetry and a ceramic floor & backsplash. The inviting Great Room has easy access to the kitchen & dining room. It has 2 sun filled windows overlooking the backyard & lush broadloom flooring. Dark gleaming hardwood flooring in the hallway & dining area that overlooks the front yard and features a bright picture window and a half wall to the foyer making for an even more open concept feel. Primary bedroom overlooks the backyard & boasts a walk-in closet, picture window & a 3pce ensuite bath with a walk-in shower and ceramics. The generous sized second bedroom is located at the front of the house. The main 4pce bath is conveniently located to the bedrooms and there is a linen closet & coat closet nearby. Garage access into the house from the sunken laundry room. Large privacy hedge in backyard, interlocking driveway, oversized front porch for relaxing after a long day, lovely front door with glass insert & many more features to enjoy. Don't miss out on this beautiful home in a secure community - enjoy all that Rosedale Village has to offer! (id:60626)
RE/MAX Realty Services Inc.
3753 Poplar Road
Burpee & Mills, Ontario
Located on two acres overlooking sand dunes on Manitoulin's tranquil south shore, this off-grid waterfront cottage offers rare privacy and a deep sense of calm. Overlooking the crystal waters of Shrigley Bay, the property is defined by soft, sandy shoreline and breathtaking, uninterrupted views of Lake Huron. The cottage itself is a charming 1.5-storey with a metal roof and vinyl siding, designed for seasonal living with a welcoming, low-maintenance appeal. Inside, you'll find warm wood finishes throughout, a full kitchen with gas stove, and a cozy wood stove in the living area for cooler evenings. The open-concept layout includes two bedrooms, a 3-piece bathroom, and a dining area that feels perfectly in tune with its natural surroundings. A generous deck offers front-row seats to sunsets and starlit skies, while a rustic playhouse adds charm and extra utility. With solar power, a well, and a septic system already in place, this cottage blends simplicity with comfort. Whether you're unwinding on the deck, exploring nearby trails, or kayaking the quiet bay, this retreat is all about reconnecting with nature, with loved ones, and with yourself. It's a rare opportunity to own waterfront on Manitoulin Island with direct access to Lake Hurons raw beauty. (id:60626)
Fair Agent Realty
201 333 St. Davids Avenue
North Vancouver, British Columbia
MOVE IN THIS SUMMER! Your Ideal 1-Bedroom Home Awaits at INNOVA! This brand new concrete-built condo is an incredible opportunity for first-time home buyers with NO GST and NO PTT on this home. Enjoy open-concept living with premium amenities, including a rooftop lounge with panoramic views, a spacious party room perfect for entertaining, and a shared workspace office right in the building. Explore The Blok at INNOVA, home to popular local spots like Lee´s Donuts, Delany´s Coffee, and more. Come visit us at our Presentation Centre at 219 Lonsdale Ave for all the details! (id:60626)
Sutton Group-West Coast Realty
170 Stocks Crescent Unit# 114
Penticton, British Columbia
Welcome to Brentview Estates, a welcoming 55+ gated community that is both pet-friendly and budget-friendly, with low monthly strata fees of just $195. Enjoy a vibrant lifestyle with access to great amenities, including a clubhouse, swimming pool, and RV parking (subject to availability). This home’s open-concept main floor is perfect for entertaining, featuring easy access from the dining area to the rear patio/deck with a natural gas connection—ideal for outdoor gatherings. The main floor also includes a spacious primary bedroom with a 3-piece ensuite, a cozy office/den, and a convenient laundry room. The fully finished basement has two generous bedrooms, a full bathroom, and a large rec room, perfect for transforming into an incredible movie or pool table room. Brentview Estates offers the perfect blend of comfort, convenience, and community—your next chapter starts here! (id:60626)
Chamberlain Property Group
74 Front Street
Gagetown, New Brunswick
Welcome to your chance to own & operate a B&B in one of the most scenic and historic settings along the Saint John River. This captivating property blends timeless character with contemporary amenities, offering a rare move-in ready opportunity for entrepreneurs or lifestyle investors. Nestled on the rivers edge, this stately home exudes historic charm, featuring original architectural details, warm hardwood floors, and elegant common areas that tell a story of heritage and grace. With 7 uniquely styled bedrooms and a generous 11 baths, this fully furnished B&B is designed for comfort and privacy, easily accommodating guests year-round. The heart of the property is a commercial-grade kitchen, fully equipped and ready for hosting breakfast service, events, or private dining experiences. The salon-style bar offers a cozy, vintage-inspired space perfect for evening cocktails or gatherings, enhancing the property's boutique appeal. Outdoors, a sprawling seating area invites guests to unwind and take in panoramic river views, making it ideal for seasonal dining, events, or quiet morning coffee. A private dock opens up the possibilities for water-based activities such as kayaking, boating, or simply enjoying the gentle rhythms of the riverfront lifestyle. This property is more than just a place to stayits an experience. Whether you envision expanding as a wellness retreat, wedding venue, or boutique inn, this location is uniquely set up for immediate and continued success. (id:60626)
Exit Realty Advantage
932 Summerside Li Sw Sw
Edmonton, Alberta
Stunning 2,866 sq ft estate home in Lake Summerside with private year-round access to the lake, beach club, tennis courts, paddle boarding, fishing, mini golf, and more. Located on a quiet cul-de-sac, this Landmark-built classic blends elegance and comfort with a grand spiral staircase, open-concept layout, and chef’s kitchen featuring granite counters, gas cooktop, built-in oven, full-height cabinetry, and a massive island. The main floor includes a cozy linear fireplace, home office, and spacious living area. Upstairs offers 4 bedrooms, 2 dens, and a luxurious primary suite with spa-like ensuite, tiled shower, soaker tub, and walk-in closet. The basement with 9’ ceilings and large windows is ready for your custom design or great for storage. Enjoy the fully landscaped yard with mature trees, fruit shrubs, perennials, pergola, hot tub, and enclosed side yard. Features include a 10.5 kW solar system, insulated garage, and underground sprinklers. Listing agent has a financial interest in the property. (id:60626)
Royal LePage Arteam Realty
3 Warbler Lane
Long Point, Ontario
Discover your dream retreat in beautiful Long Point! This stunning 3-bedroom, 3-bathroom bungalow offers breathtaking views of the channel, marsh, and lake. The upstairs living space is perfectly designed for comfort and relaxation, while the large downstairs garage provides ample space for storage or hobbies. Imagine waking up to panoramic views every day and enjoying the tranquility of lakeside living. Don't miss the opportunity to own this unique property – schedule a viewing today and experience the magic of Long Point! (id:60626)
RE/MAX Erie Shores Realty Inc. Brokerage
5305 Meadow Creek Crescent
Celista, British Columbia
Large open floor plan on this 4 Bed, 3 Bath, south facing 3,375 Sq. Ft., 1981 Rancher with walkout basement featuring 10 foot ceilings in a great neighborhood in Celista. Incredible 180 Degree view of Shuswap Lake & Copper Island. Located in Meadow Creek Properties with membership rights to 1600 feet of private lakefront, boat launch, volleyball court and more. The large home features Vaulted ceilings, Newer skylights with Newer Metal Roof, 2 propane fireplaces, with Barbecue hooked up to large main Propane Tank. A new wood fireplace, main floor laundry, built in vacuum, jetted tub in En-suite. Expansive cedar walls & ceilings. Roll out Cabinetry in Kitchen & Tons of Storage everywhere. 2 Fire Suppression Systems, one upstairs & one in Basement, Heat Pump A/C. Storage Shed. Located on a No Through Road beside the Cul-de-sac. State of the Art Septic system was pumped out in 2024. A great home to Relax & enjoy the South Facing Views. Summers coming & only a short trek to Launch your Boat at the 1600 feet of exclusive Beach! Call anytime for more info & to set up a viewing. (id:60626)
Homelife Salmon Arm Realty.com
267 Metcalfe Street
Guelph, Ontario
LOCATION: Welcome to your family-friendly brick bungalow in the friendly neighborhood close to shopping, hospital, schools, church, plus more. Two bedrooms plus an office and a lovely sunroom with a gas fireplace and hot tub for your time to relax after a hard day at the office. Main floor features new cupboards, granite countertop, original hardwood floors, plaster construction. New 4 pc. bath with ceramic heated floors. Basement finished with family room, fireplace, central vacuum plus a room that could be used as a bedroom. Single attached garage. The home is equipped with accessibility lifts. (id:60626)
Red Brick Real Estate Brokerage Ltd.
1809 - 955 Bay Street
Toronto, Ontario
Welcome to refined urban living at The Britt Condominiums, where timeless elegance meets modern sophistication. Nestled in the heart of Bay and Wellesley, this impeccably designed 2-bedroom + den, 2-bathroom residence offers a rare opportunity to live in one of Toronto's most iconic addresses-formerly the prestigious Sutton Place Hotel. This thoughtfully curated unit features a sleek, open-concept layout enhanced by soaring 9-foot ceilings and premium red oak hardwood flooring. The gourmet kitchen showcases high-gloss white cabinetry paired with Silestone Eternal Marquina countertops and backsplash, seamlessly integrated appliances, and designer finishes throughout. Bathrooms exude luxury with dark grey porcelain tiles, marble Bianco Carrara vanities, and a Kohler sink. Natural light floods the space, complemented by custom Berlin Marble sheer and blackout shades in both the primary bedroom and living area. Additional conveniences include in-suite laundry with stackable washer/dryer and a private den perfect for a home office or guest room. The Britt offers a curated lifestyle with British-inspired architecture, interiors by award-winning Munge Leung, and luxury amenities: 24-hour concierge, an elegant party room with formal dining and hosting kitchen, state-of-the-art fitness centre, dry sauna, boardroom, and multiple outdoor lounge areas with barbecues, alfresco dining, and a resort-style pool. Steps to U of T, TMU, Wellesley Subway, 24-hour groceries, Yorkville's Mink Mile, and the Financial District-this is urban living at its finest. Wheelchair accessible and surrounded by culture, academia, and commerce, The Britt delivers an elevated downtown lifestyle without compromise. Don't miss this beautiful unit in a most desirable building! (id:60626)
RE/MAX Escarpment Realty Inc.
955 Bay Street Unit# 1809
Toronto, Ontario
Welcome to refined urban living at The Britt Condominiums, where timeless elegance meets modern sophistication. Nestled in the heart of Bay and Wellesley, this impeccably designed 2-bedroom + den, 2-bathroom residence offers a rare opportunity to live in one of Toronto’s most iconic addresses—formerly the prestigious Sutton Place Hotel. This thoughtfully curated unit features a sleek, open-concept layout enhanced by soaring 9-foot ceilings and premium red oak hardwood flooring. The gourmet kitchen showcases high-gloss white cabinetry paired with Silestone Eternal Marquina countertops and backsplash, seamlessly integrated appliances, and designer finishes throughout. Bathrooms exude luxury with dark grey porcelain tiles, marble Bianco Carrara vanities, and Kohler sink. Natural light floods the space, complemented by custom Berlin Marble sheer and blackout shades in both the primary bedroom and living area. Additional conveniences include in-suite laundry with stackable washer/dryer and a private den, perfect for a home office or guest room. The Britt offers a curated lifestyle with British-inspired architecture, interiors by award-winning Munge Leung, and an exceptional array of luxury amenities: 24-hour concierge, an elegant party room with formal dining and hosting kitchen, state-of-the-art fitness centre, dry sauna, boardroom, and multiple outdoor lounge areas with barbecues, alfresco dining, and a resort-style pool. Steps to U of T, TMU, Wellesley Subway, 24-hour groceries, Yorkville’s Mink Mile, and the Financial District—this is urban living at its finest. Wheelchair accessible and surrounded by culture, academia, and commerce, The Britt delivers an elevated downtown lifestyle without compromise. (id:60626)
RE/MAX Escarpment Realty Inc.
2872 Second Concession Road
Elizabethtown-Kitley, Ontario
Great investment property with a legal apartment in the building on second level. Business owners, this is a great building with office space to operate from. Zoning on the property allows for many different usages. (id:60626)
RE/MAX Hometown Realty Inc
Veillard/sargent Acreage Rm Moose Jaw 161
Moose Jaw Rm No. 161, Saskatchewan
Here is your opportunity to own a once in a lifetime acreage with all the bells and whistles and only 5mins from Moose Jaw! This property is 12.48acres, is fully fenced with top-of-the-line Equine-Systems vinyl fencing, a public water line, natural gas, internet and only 400m of gravel road. This acreage is perfectly set up for horse lovers, with a 3-stall barn which offers an easy access hay loft, tack room & 2 hydrants. There is a dedicated outdoor riding arena, easy-use gate systems & nice pasture area. The yard is absolutely immaculate with beautiful lawns, custom stone-work with yard lights, mature trees and shrubs, dedicated garden area & gorgeous perennials. There is a lovely outdoor fire-pit, dedicated dining deck along with a 12’x26’suncoast screened deck featuring gemstone lighting, and natural gas to your BBQ & fire-table! Inside you will fall in love with the beautifully designed space. Starting with the “mud room” that every acreage deserves to have, to the true “farm kitchen” featuring incredible prep-space, cabinet storage & a gorgeous granite topped island and patio doors that lead out into your screened deck! The dining room is perfect for cozy family dinners but can accommodate the whole crew during the holidays! The living rooms is a tiered space with beautiful hardwood floors, stunning rock fireplace & south facing windows that flood the space with natural light! The main floor is completed with a lovely 2pc bathroom & a gorgeous foyer showcasing the stairwell to the 2nd level. Upstairs there are 2 generous sized bedrooms, a large 4pc bathroom & the Primary bedroom suite with renovated 3pc bathroom huge walk-in closet. The basement offers a lovely family/rec room & a huge utility/laundry/storage area. Recent updates include windows, shingles, furnace, A/C, water pump, garage door, flooring & paint! This is your opportunity to own a very rare acreage just 5mins south on Moose Jaw on HWY 2! (id:60626)
Royal LePage® Landmart
449 Acadia Drive
Hamilton, Ontario
Welcome to 449 Acadia Drive. This beautifully fully renovated 2-story detached brick home located at Hamilton Mountain neighbourhood and offers over 2000 square feet of living space and is only minutes to Limeridge Mall, schools, parks & local transit. Commuters can enjoy easy access to the Linc & the Red Hill Express leading to Hwy 403 & QEW. This gorgeous home features a fantastic center hall floor plan. On the main floor you will find the living room, dining room, eat in kitchen open concept with a dinette, open to the family room with a large bay window, main floor laundry, powder room, and walkout to a lovely deck and a fully fenced backyard. Upstairs you will find 3 spacious bedrooms with closets, a loft space for a home office, and two 4-piece bathrooms including the ensuite in the master. The large unfinished basement offers ample storage and endless potential to finish the space to truly make it your own. The double-wide concrete driveway can accommodate up to 4 cars. Upgrades the kitchen is all the windows are brand new installed the sidewalk around the house newly constructed .If you’re looking for a great home to raise a family look no further. Book a showing today! (id:60626)
Keller Williams Edge Realty
947 Finley Avenue
Ajax, Ontario
Just Minutes From The Shores Of LAKE ONTARIO , This Beautifully Upgraded End-Unit Townhouse Is Located In One Of Ajax's Most Family-Friendly And Desirable Neighborhoods. Spread Across Three Levels, It Offers 4 Large Bedrooms, 4 Bathrooms, And A Bright, Open-Concept Layout With Elegant Hardwood Floors And Soaring 9-Foot Ceilings. The Modern Kitchen Features A Spacious Granite Island, Sleek Stainless Steel Appliances, Stylish Pot Lights, And Direct Access To A Private Balcony Ideal For Relaxing Or Entertaining. Enjoy The Convenience Of A Second Balcony, A Private 2-Car Driveway, And A Single-Car Garage. Close To Parks, Schools, Shopping, Public Transit, And Hwy 401, This Turnkey Home Combines Modern Comfort With Unbeatable Location. (id:60626)
Royal LePage Flower City Realty
21 Wondergrove Court
Lambton Shores, Ontario
Custom-built by renowned Oke Woodsmith, this 1,925 sq ft on two levels, dream home is located in a quiet, private enclave in downtown Grand Bend, just steps from the beach. Boasting top-tier finishes including granite, skylights, and a flagstone patio with roughed-in wet bar and in-floor heating in lower level. The home offers open-concept living at its finest. Main-floor features a primary bedroom with walk-in closet, cheater ensuite, plus a second bedroom/den and laundry. The lower level includes a spacious family room, two more bedrooms, and a full bath. The private outdoor space includes a 5 person hot tub. The patio is perfect for entertaining. 2 parking spaces, garage and driveway plus 1 guest parking pass for guest lot steps away. Enjoy carefree living with low monthly condo fees of $131.50. A rare offering in a highly desirable area. (id:60626)
Oliver & Associates Trudy & Ian Bustard Real Estate
1501 9133 Hemlock Drive
Richmond, British Columbia
Central Location in the Richmond! An incredible opportunity to have the corner unit with floor-to-ceiling windows near Hampton´s Park! Beautiful unit with spacious floor plan: 2 bedrooms+2 baths +2parkings (side by side)+1 locker in prestige community! The unit has Air Conditioning and features laminate wood flooring and stainless steel appliance. Excellent facilities including indoor swimming pool, hot tub, exercise center and sauna. Minutes to Richmond Centre, T&T supermarket, Central Garden City with Walmart and lots of Shopping/Restaurants, Garden City Lands & Park, and KPU university. A MUST SEE! Act fast, won´t last for this unit at Prime Location in Richmond. (id:60626)
Laboutique Realty
5048 305 Bondi Drive
Middle Sackville, Nova Scotia
Introducing "The Dan". Marchand Homes executive split entry home located in the desirable community of Indigo Shores. Indigo Shores is a rapidly growing community in the heart of Middle Sackville that offers lakefront and lake access properties. It is house plans exactly like this one that have put them on the map, creating beautiful family homes in all price ranges. (id:60626)
Sutton Group Professional Realty
410 120 Esplanade Avenue, Harrison Hot Springs
Harrison Hot Springs, British Columbia
Experience the unparalleled luxury of Aqua Shores, your lakeside sanctuary offering meticulously crafted units featuring solid concrete construction. Each unit boasts spacious interiors with 9-foot ceilings, inviting in abundant natural light. Step onto your balcony to soak in the panoramic views of the waterfront, a daily reminder of nature's beauty. Beyond your unit, indulge in the array of luxury amenities including a state-of-the-art gym, rejuvenating steam sauna, versatile meeting room, and a serene private courtyard perfect for relaxation or social gatherings. Whether you seek a weekend escape or a daily retreat, Aqua Shores Harrison provides the perfect blend of tranquility and convenience. Don't miss the exclusive opportunity to own a piece of this idyllic lakeside paradise! * PREC - Personal Real Estate Corporation (id:60626)
RE/MAX Nyda Realty Inc.
309 120 Esplanade Avenue, Harrison Hot Springs
Harrison Hot Springs, British Columbia
Welcome to Aqua Shores, a lakeside paradise that redefines your idea of waterfront living. This remarkable community offers meticulously crafted units, each built with solid concrete construction. Aqua Shores transcends the concept of mere residence; it is a retreat where tranquility effortlessly blends with the charm of a small town. As you step into these spaces, you'll be greeted by the inviting openness, thanks to the generous 9-foot ceilings and the flood of natural light through expansive windows. The moment you step onto your balcony, prepare to be mesmerized by the breathtaking views that stretch before you. Whether you're in search of a weekend getaway or a daily escape from the hustle and bustle of the city, Aqua Shores Harrison beckons as your ideal haven. * PREC - Personal Real Estate Corporation (id:60626)
RE/MAX Nyda Realty Inc.
49 Emslie Street
Halton Hills, Ontario
Welcome to this beautifully updated home in the heart of South Georgetown! Ideally located near essential amenities a shopping centre with a pharmacy, grocery store, Tim Hortons, and 7-Eleven. Enjoy easy access to Highway 401 and a short drive to Toronto Premium Outlet mall and Guelph Street shopping. The open-concept main floor features an updated kitchen, cozy dining area, living room with a gas fireplace. The finished basement adds even more living space with a large rec room, perfect for a home office or play area, along with a laundry room and a cold cellar for added storage. This home truly has it all! The home includes two updated washrooms upstairs, powder room on the main floor and 2 pc bath in the basement. The open concept floor plan is perfect for entertaining. Updates: Roof(2021),Windows(2023), AC& Furnace(2024),Stucco (2023), Ensuite Bath(2022), Garage Door & 2 Opener(2025),Stone Walk Way (2023) (id:60626)
Sutton Group Quantum Realty Inc.
031424 Southgate 3 Side Road
Southgate, Ontario
Set on just under 5.5 acres with over 500ft of peaceful frontage on the Saugeen River, this charming A-frame home offers a perfect mix of rustic appeal and thoughtful modern updates. Featuring two bedrooms and one bathroom (2022), the homes main floor is finished with new luxury vinyl plank flooring (20224) and a kitchen just off the enclosed porch and deck with updated ceiling and lighting (2025). A cozy wood-burning fireplace anchors the living room, and recent upgrades include a propane furnace (2019), dishwasher (2019), and washer and dryer (2023). Upstairs, a convenient den area provides an ideal space for a home office, reading nook, or kids play zone. Outside, the property is well-equipped for hobby farming or equestrian use with a large hip-roof barn housing three stalls, a workshop, implement area, and spacious loft. A 1.25-acre fenced paddock and 50-foot riding ring offer room for horses or livestock. With more room to expand up to 2 acres of cleared space, this property is perfect for those wanting the country life and raise a few animals. With river access, natural beauty, and space to roam, this property is a rare rural retreat ready to enjoy. Located on a paved road just north of the Village of Conn which features fresh produce, home style baking and more at Misty Meadows. (id:60626)
Coldwell Banker Win Realty
12 Kirkhill Drive Drive
Bracebridge, Ontario
Prime 3.584 acre industrial land for development. Conveniently situated within a 50 minute drive from Barrie, this location provides for efficient logistics and transportation for businesses looking to expand or establish their operations. Serviced with a brand new road, hydro, sewer, water, natural gas and internet, it's shovel ready with $11.41/sf development charges compared to $30-$33/sf in Barrie. 265ft exposure on Hwy 118 (Ecclestone Dr) with it's frontage being 135 ft on Kirkhill Drive. (id:60626)
Maven Commercial Real Estate Brokerage
1102 Cameron Avenue Unit# 26
Kelowna, British Columbia
Discover luxury living in this meticulously maintained, like-new 3-bedroom + den townhome at Cameron Mews. Boasting quartz countertops, sleek cabinetry, premium stainless steel appliances (including a gas range), and an open-concept layout, this home combines elegance with functionality. Enjoy exceptional parking with a 2-car garage and driveway for 2 more vehicles, plus incredible outdoor spaces: a ground-level patio, a covered kitchen deck, and a private master patio. Located on the quiet side of the complex, steps from Guisachan Village and close to beaches, schools, parks, and hospitals, this pet-friendly home is still under new home warranty. Don’t miss out! (id:60626)
RE/MAX City Realty
1401 - 3580 Rivergate Way
Ottawa, Ontario
Absolutely stunning, move in ready and excellent value!! Enjoy resort style living in this rarely offered and exquisitely maintained 2 bedroom unit located in the ultra luxurious and highly sought after Riverside Gate community situated along the East side of the Rideau River! Positioned on the 14th floor offering incredible, panoramic views and WARM SOUTHERN EXPOSURE (resulting in lower heating costs in Winter), this unit also offers an exceptionally well designed interior space (1,550 sq ft) featuring a welcoming entrance w/polished granite flooring, gourmet kitchen w/loads of Maple shaker style cabinets, granite countertops,ceramic tile backsplash, high quality stainless appliances plus a sun-filled breakfast area! Spacious lvgrm (w/access to large balcony)and formal diningrms feature gleaming hardwood floors as well as recessed lighting and elegant trim work.The Primary bedrm retreat offers great space including hardwood floors, plus a luxurious 5 pc ensuite bathrm with double vanity, separate shower and soothing soaker tub. The 2nd bedrm is also generous in size and adjacent to the main bathrm..both located at opposite ends of unit for added privacy! Convenient in-suite laundry room features convenient storage cabinetry and laundry tub. Amenities include 24 hr gated security,concierge service,indoor pool,library,gamesrm,party room w/full kitchen,guest suite,excerciserm,tennis courts,workshop,steam room,bike and canoe storage,landscaped courtyard w/bbq area.This unit also includes a heated underground parking spot plus use of car wash bay on main garage level. Includes storage room on same floor as unit + storage locker at garage level. Don't miss it!! 24 hr irrevocable for offers. (id:60626)
Royal LePage Team Realty
22 Matheson Crescent
East Zorra-Tavistock, Ontario
This is your opportunity to own the Hunt Homes Model Home in Innerkip - a local quality builder. Modern day living - 2150 sq ft. of contemporary design. This stunning open concept home offers elegant and spacious one floor living PLUS a finished lower level. The lower level offers a spacious family room, generous sized bedroom with double closets and 4 PC bath. This is the home of your dreams. Outstanding finishes have been upgraded to include a long list of finishes sure to please including quartz, extended height cabinetry in kitchen with crown to the ceiling, abundance of LED pot lights and much more. This open concept spacious bungalow offers 1300 sq. ft. of tasteful main level living space plus 850sq.ft. of living space in lower level. NO REAR NEIGHBOURS, NO CONDO FEES and the neighbourhood is ALMOST SOLD OUT therefore construction in the area is almost nonexistent. Interior standard finishes include custom kitchen including valance, under counter lighting, large walk in pantry; hardwood and ceramic floors; 9' ceilings and great room with tray ceiling providing 10' height; generous sized main floor laundry/mudroom; primary bedroom with corner windows, beautiful luxurious ensuite with tile and frameless glass walk in shower with bench and large walk in closet. The lower level offers a very generous sized family room, a large bedroom with ample closet space and a 4 pc bath - this could be a great granny flat. Also in the lower level there is a large storage area. Exterior finishes include double garage; 12'x12' deck; privacy fence at rear; paved driveway and fully sodded lot. To compliment your home there is AC, an ERV and expansive windows allowing natural light into your home. Don't miss this opportunity. Photos and virtual tour is one of Builder's Model Homes. This is the LAKEFIELD. New build taxes to be assessed. To fully appreciate the quality and attention to detail Hunt Homes provides in each and every home, visit us! (id:60626)
Century 21 Heritage House Ltd Brokerage
5790 70 Avenue
Salmon Arm, British Columbia
Welcome to 5790 70 Avenue NE, a private & versatile 1 acre property tucked away in the highly sought-after Lyman Hill area of Canoe. This beautifully maintained 4 bd, 3 bath home offers a perfect blend of charm, functionality, & income potential, just min from Shuswap Lake’s public beach, Shuswap Golf Course, the local post office, & Canooligans pub. The upper level showcases mid century modern flair with vaulted ceilings, exposed beams, & expansive newer windows that bring in natural light and frame peaceful views. The main living area is warm and inviting, centered around a cozy fireplace & an open-concept layout ideal for both daily living & entertaining. Step out onto the wraparound deck, perfect for morning coffee or sunset relaxation. The fully fenced yard is a true retreat, complete with mature landscaping, a fenced garden, a firepit area, a creek with a small waterfall, ample storage including two garden sheds & 2 wood sheds. A ride on lawnmower with a tow behind dump cart is included for easy property upkeep. A newer boiler & hot water tank add to the home’s comfort & reliability. The lower level features a bright, self contained 1 bed, 1 bath suite with private entrance, large windows, & a full kitchen, currently operating as a successful Airbnb, offering excellent income potential or flexibility for guests or extended family. Additional highlights include covered parking and a quiet, welcoming neighborhood. Whether you’re looking for a family home with room to grow, a peaceful retreat, or a revenue generating property, this rare offering checks all the boxes. (id:60626)
Coldwell Banker Executives Realty
15 Mcintyre Road
Prince Edward County, Ontario
This property sounds like a dream for anyone looking for space, nature, and a touch of country charm! 15 McIntyre Road in Ameliasburgh offers a spacious home with 3 bedrooms, 2 bathrooms, plus a 2-bedroom in-law suite with its own private entrance. The 13-acre lot provides plenty of outdoor space, including a man-made pond perfect for winter skating and a pool with a deck for summer relaxation. Beyond the property itself, Prince Edward County is known for its wine country, beaches, spas, and boutiques, making it a fantastic location for both peaceful living and exciting local experiences. If you're interested in homesteading, the existing chicken coop and sunny garden areas give you a great head start. The oversized workshop is a standout feature, offering space for car enthusiasts, woodworkers, or toy storage, with room for four cars. Plus, with the furnace and air conditioner replaced in 2020, the home is well-maintained and ready for its next owner. Be sure to check out the downloadable feature sheet to see more! (id:60626)
Coldwell Banker Electric Realty
905 - 7711 Green Vista Gate
Niagara Falls, Ontario
Stunning Condo with Panoramic Views Perfect for Professionals! Step into luxury with this exceptional residence featuring 10-foot floor-to-ceiling windows that flood the space with natural light and frame breathtaking views. Enjoy the outdoors from your spacious private balcony, offering a million-dollar vista of Thundering Waters Golf Course and the Buffalo skyline a rare and remarkable backdrop for everyday living. Designed with lifestyle in mind, this home includes access to a professionally designed exercise room, ideal for maintaining your fitness routine without leaving the building. Whether you're a young professional or someone seeking a stylish, low-maintenance space, this property checks all the boxes for comfort, convenience, and sophistication. Don't miss your chance to own this one-of-a-kind property. Schedule your private showing today! (id:60626)
Royal LePage NRC Realty
536 Golden Sedge Way
Ottawa, Ontario
An Exceptional Opportunity Awaits!Step into this stunning single-family home that perfectly blends comfort, style, and unbeatable location. Boasting 4 spacious bedrooms, 3.5 modern bathrooms, and a fully finished basement, this home is designed to meet the needs of any lifestyle.The open-concept layout creates a bright, welcoming atmosphereideal for both everyday living and entertaining guests. Located just minutes from the airport and all essential amenities, convenience is truly at your doorstep.Families will appreciate the access to 4 public and 6 Catholic schools, while outdoor lovers will enjoy 3 playgrounds, 3 basketball courts, and 6 additional recreational facilitiesall within a 20-minute walk. Plus, with a street transit stop less than 3 minutes away, commuting is effortless.Dont miss this rare opportunity to own a home that has it allspace, location, and lifestyle. Schedule your private tour today and take the first step toward making this dream home yours!Une occasion exceptionnelle à ne pas manquer !Découvrez cette magnifique résidence unifamiliale, alliant confort, élégance et emplacement de choix. Dotée de 4 chambres spacieuses, 3,5 salles de bain modernes et dun sous-sol entièrement aménagé, cette maison répond à tous les besoins de votre famille.Les familles profiteront dun accès à 4 écoles publiques et 6 écoles catholiques. Les amateurs de plein air apprécieront la proximité de 3 terrains de jeux, 3 terrains de basket-ball et 6 autres installations récréatives, le tout à moins de 20 minutes à pied. Et avec un arrêt de transport en commun à moins de 3 minutes, vos déplacements seront simples et rapides.Ne laissez pas passer cette opportunité rare dacquérir une maison qui a tout pour plaire. Planifiez votre visite dès aujourdhui et faites de cette demeure votre nouveau chez-vous ! (id:60626)
Tru Realty
5 4235 Cormorant Way
Tsawwassen, British Columbia
Welcome to Boardwalk 6, the newest release within the Boardwalk Master Planned Community! Boardwalk 6 offers a parkside setting and central location mere steps away from Oceanside trails. The homes feature spacious, open plan living areas, with interior design inspired by the needs of our homeowners. Additional features include wide plank laminate flooring, SS appliances, gas range, BBQ connection on the patio, tankless water heater, roller blinds throughout. Boardwalk homeowners enjoy access to the Beach House amenity facility including outdoor pool, jacuzzi, gym and yoga room, kids zone, outdoor dining and lounge area and fire pits. All services nearby including BC Ferries, Tsawwassen Mills Mall and dining. No Speculation Tax. (id:60626)
Rennie & Associates Realty Ltd.
Rennie Marketing Systems
164 Sussexvale Drive
Brampton, Ontario
Welcome to "The Campbellford" built by Tribute Homes, Boasting 1,476 SQFT. This freehold townhome has been lovingly cared for and impeccably maintained, spacious open concept main level with hardwood flooring, 2 pc powder room, interior garage access, family sized eat in kitchen with stainless steel appliances and walk out to deck and large back yard. The upper level has a separate laundry room, huge prime bedroom with walk in closet and full ensuite bath with separate shower stall and soaker tub, the other 2 bedrooms are spacious with ample closet space and generous sized windows. This Lovely freehold townhome shows true pride of ownership. Show with confidence, please note: ** Minimum of 2 hours notice required for showings. Offers anytime, Please download schedule B and attached 801 to all offers. Thanks for showing!! (id:60626)
RE/MAX West Realty Inc.
4907 And 4911 50 Avenue
Eckville, Alberta
Do you own your own business and need a little more room? Here's a great opportunity in Eckville for shop and office space with a fenced yard and parking area. The 2009 building features two titles with an almost mirror image of buildings that join through a large set of double doors. The west side features a 32 x 40' shop, with a 16' overhead door and radiant heat and 2 piece bathroom. There's also a front reception area, one office on the main level and two more offices in the mezzanine above that's accessible from both the front area and the shop. Through the adjoining doors is an open board room space and a connected office and then the same size shop with a washroom and mezzanine storage space. The two sides can also be sold separately, mls A2213077 and A2211262. Owner will consider leasing. (id:60626)
RE/MAX Real Estate Central Alberta
5 6179 No. 1 Road
Richmond, British Columbia
Welcome to this bright and spacious townhome in sought-after Terra Nova! This Georgian-style 3-level home offers 1,274 sq. ft. of well-designed living space with an open floor plan, 8'-9' ceilings on the main floor, and plenty of natural light. Featuring 2 bedrooms + den, 2 full baths, a cozy gas fireplace, in-suite laundry, and a single garage with extra storage, this home is both functional and stylish. Enjoy resort-style amenities, including an outdoor pool, hot tub, clubhouse, and exercise centre. Located in a family-friendly neighborhood, steps from top-rated schools, transit, scenic walking trails, Terra Nova Village and so much more. (id:60626)
Macdonald Realty
621 Wallace Pl
Ladysmith, British Columbia
Welcome to your ideal home! This beautifully maintained ranch-style residence boasts 3 spacious bedrooms and 2 well-appointed bathrooms, all within a generous 1,552 square feet of living space. A highlight of this property is the expansive 714 square foot unfinished crawl space with 6’7” ceilings, offering ample storage solutions. Step inside to find brand new carpeting, freshly applied paint, new kitchen and bathroom counter tops, and modern stainless steel appliances in the kitchen. The inviting gas fireplace adds warmth and charm for cozy gatherings. Outside, you can unwind on the roomy deck that overlooks a secure, fenced yard—perfect for pets and children to play. The double garage provides convenience, while the unique 62 square foot tree house in the backyard adds a whimsical touch for outdoor adventures. This wonderful home combines comfort, functionality, and fun, making it a must-see! (id:60626)
RE/MAX Professionals



