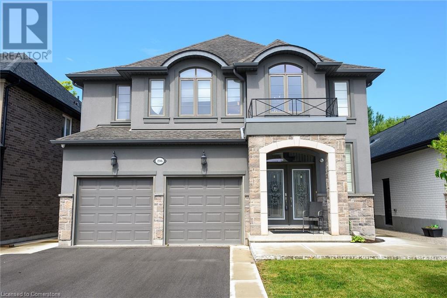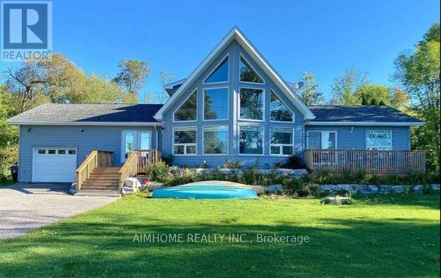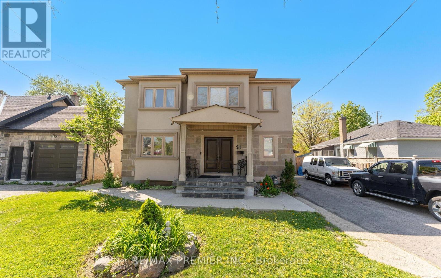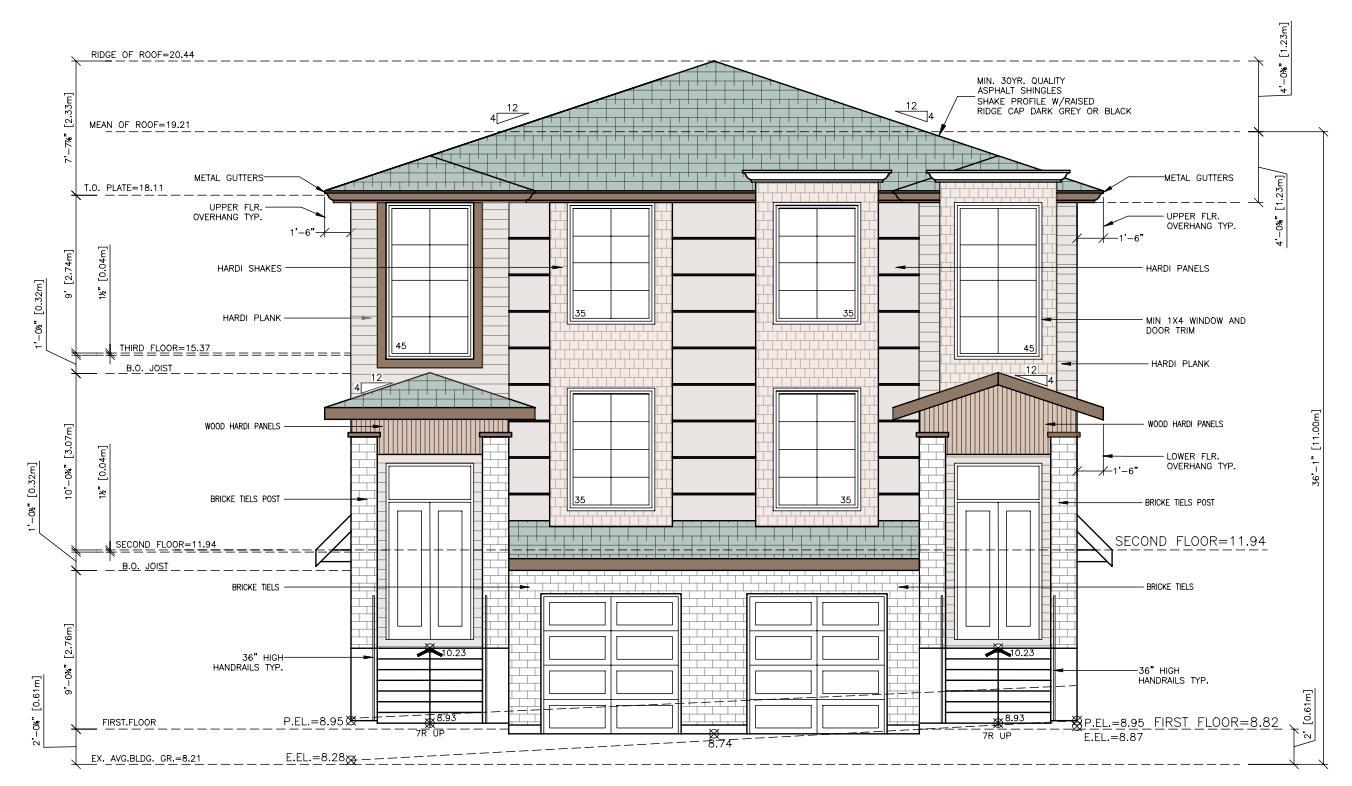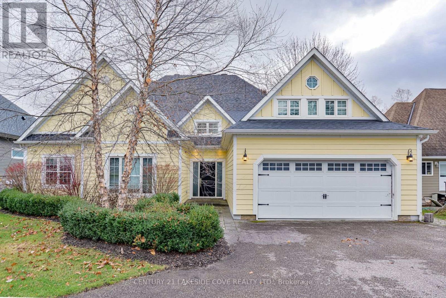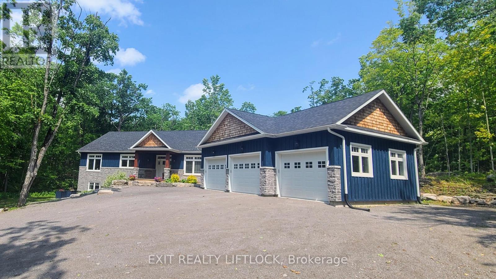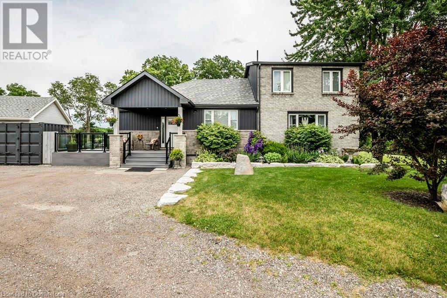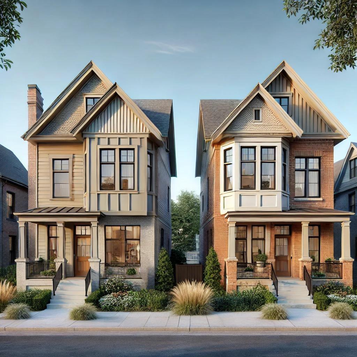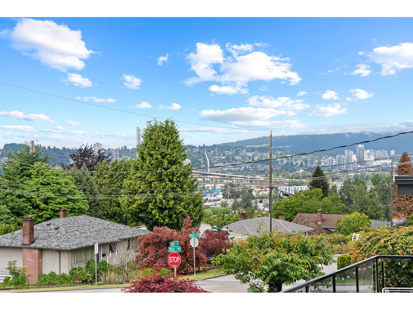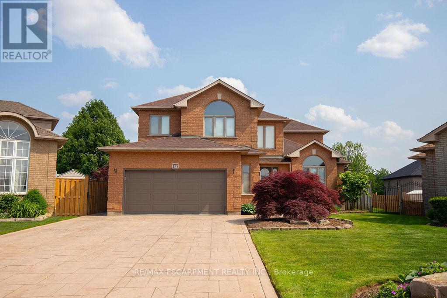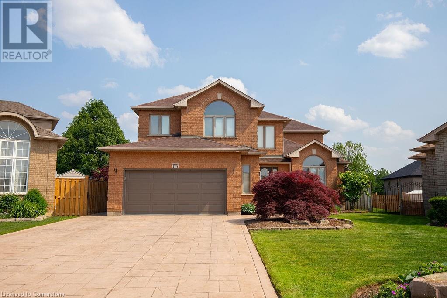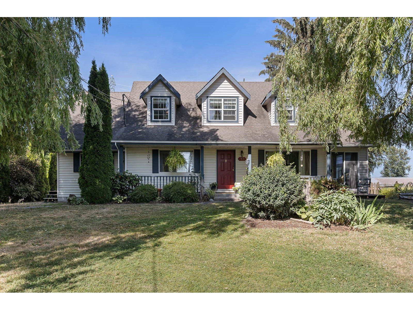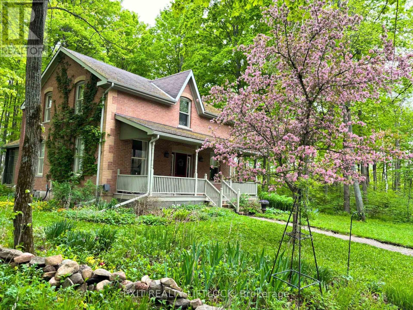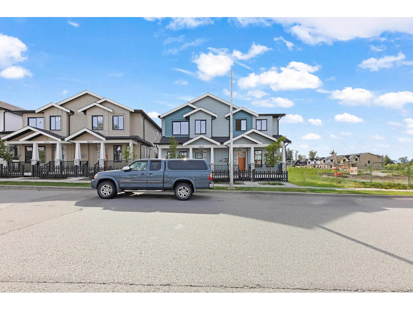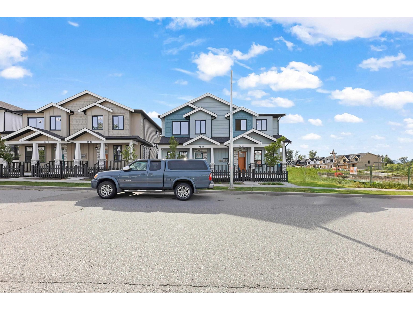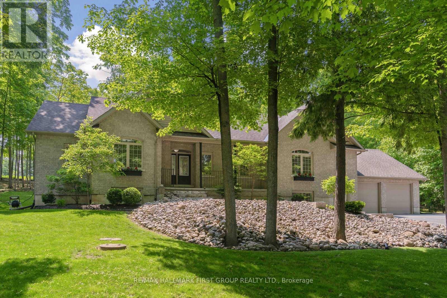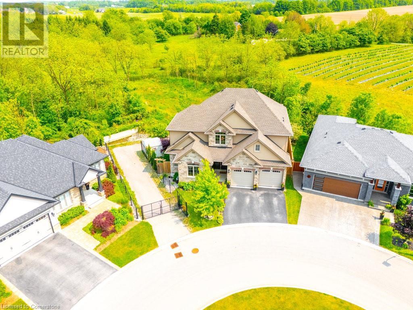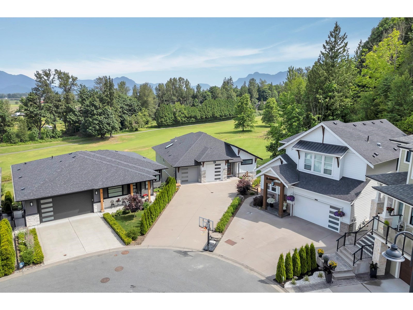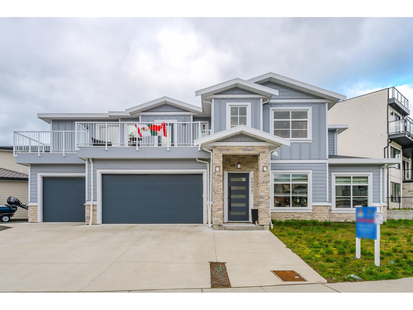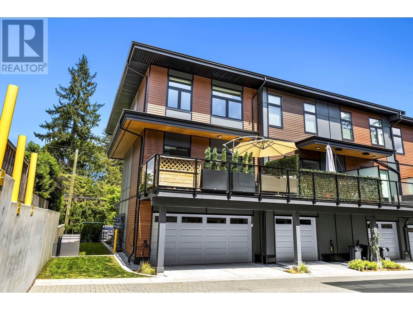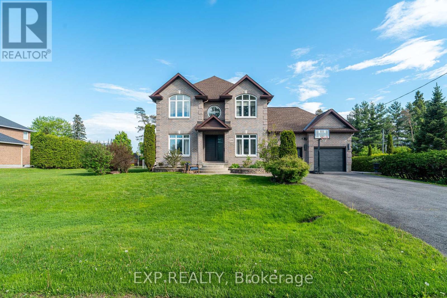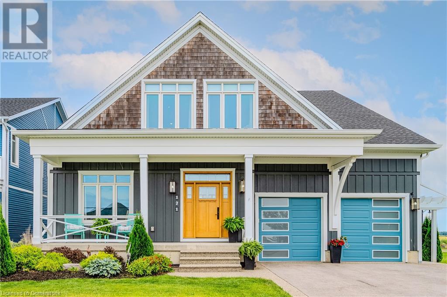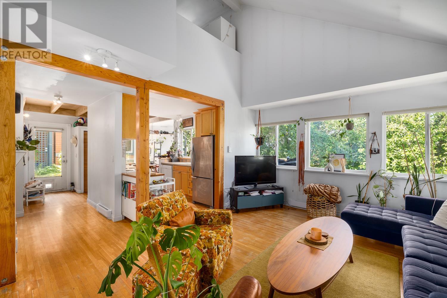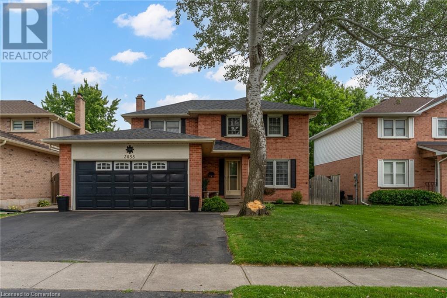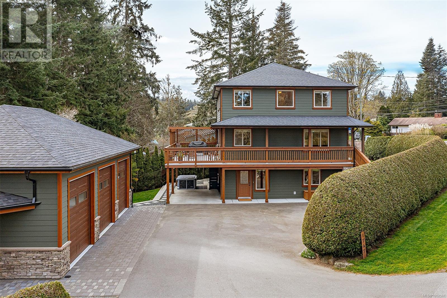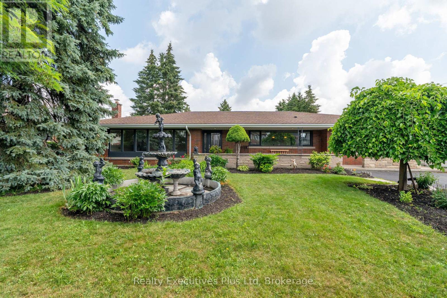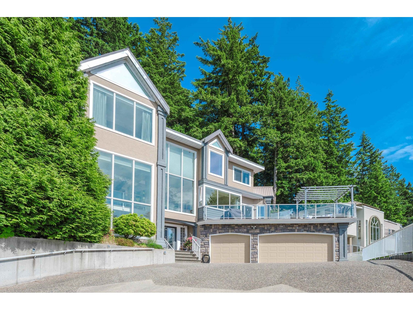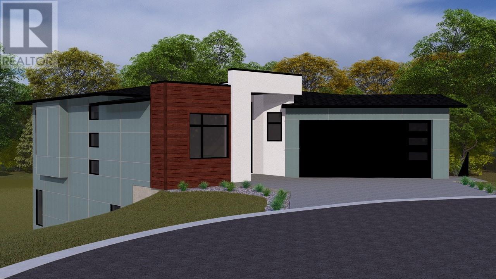179 Westfield Drive
Whitby, Ontario
Modern 4-bedroom Mattamy Home backing onto Greenspace in Rural Whitby! Welcome to this beautifully maintained Woodstock model by Mattamy Homes, built in 2020 and nestled in the serene setting of Rural Whitby. This spacious 4-bedroom, 3-bathroom home offers the perfect blend of modern living and natural tranquility, backing onto lush greenspace with no rear neighbours for added privacy. Step inside to discover a bright, open-concept layout with 9-foot ceilings, large windows, and quality finishes throughout. The stylish kitchen features stainless steel appliances, a large island, and plenty of cabinet space-ideal for family meals and entertaining. The adjoining living room and dining area overlook the private backyard with stunning views of the greenspace. Upstairs, enjoy four generously sized bedrooms, including a luxurious primary suite with 2 walk-in closets and spa-inspired ensuite. The large unfinished basement provides endless potential-including the possibility for an in-law suite with a separate entrance, making it ideal for extended family or future rental income. Located just minutes from the 401 & 412, this home offers quick access for commuters while maintaining a quiet, family-friendly atmosphere close to parks, schools, and trails and new medical center. Don't miss your chance to own a nearly-new home in one of Whitby's most desirable and peaceful communities. (id:60626)
Coldwell Banker - R.m.r. Real Estate
89 Poplar Street
Rural Red Deer County, Alberta
Red Deer Store-It Inc. is a well established Storage business located in a prime location in the Petrolia Industrial Park, just south of Westerner Park. There are 95 total storage units, including 73 Cold Storage units, and 22 heated storage units. There is also 1753 s.f. of beautifully finished living space, an office, and plenty of garage and storage space used to service the business. The East building is entirely used for storage units, measuring 40'3" x 190'6: (7,668 s.f.), and the West building contributes 40'3" x 139'9" (5,625 s.f.) for a total of 13,293 s.f. of storage unit space. The property is fully paved, has security cameras covering the entire property, is connected to municipal water & sewer, & perimeter fenced, with a security gate. The heating systems consist of Infrared tube heater in garage/shop; 1 direct vent furnace in the heated storage area; 1 direct vent furnace in the residence, and electric baseboard heat in the garage, half bath & tool room. The residence has been very nicely upgraded, featuring neutral colours, laminate flooring, and includes 3 Bedrooms, 2 Bathrooms, & Central Air Conditioning. There is a full RMS floor plan in supplements. The Garage/Shop also comes with a 2 piece bathroom, and the car lift is included with the sale! (id:60626)
Coldwell Banker Ontrack Realty
57-61 Barton Street E
Hamilton, Ontario
This unique mixed-use property at 61 Barton St E in Hamilton, ON, offers commercial and residential opportunities in the heart of the city. Located at John and Barton, this building features a ground-floor commercial space set up as a restaurant, along with five residential units. The main floor commercial unit includes a spacious dining area, a fully equipped kitchen, and two bathrooms. Its prime location ensures high visibility and foot traffic. Two residential units are on the main floor, one in the basement, and two upstairs. The units offer a mix of bachelor, one, and two-bedroom layouts with bright living spaces, upgraded kitchens, and well-maintained bathrooms. The property offers easy access to Hamilton's downtown, public transportation, and major highways. Residents will appreciate the proximity to parks, schools, shopping, and dining, while business owners benefit from the bustling community. Additional features include ample parking, a well-maintained exterior, and a secure entrance. This is a rare opportunity for diverse income potential. (id:60626)
Royal LePage State Realty
191 King Street S Unit# 1306
Waterloo, Ontario
Welcome to luxurious living at Bauer Lofts in Uptown Waterloo. This exceptional 2-bedroom, 2-bathroom condo spans nearly 1800 square feet, seamlessly combining two suites for a custom-designed residence unlike any other in the area. Step inside to discover premium finishes at every turn, from the tailored lighting plan to the rich hardwood floors that flow throughout the expansive layout. The heart of the home is a truly spectacular chef’s kitchen, thoughtfully designed with custom high-end appliances, including a built-in oven and gas cooktop, all seamlessly integrated into sleek, modern cabinetry. A showstopping oversized island serves as the perfect centerpiece—ideal for entertaining, casual dining, or gathering with friends. The kitchen also features an impressive walk-in pantry, offering both functionality and ample storage, making this space as practical as it is beautiful. Enjoy stunning views and sunsets from your expansive balcony, offering coveted southern exposure, ideal for relaxing or hosting guests. Retreat to the luxurious primary suite, a true sanctuary designed for comfort and elegance. This spacious bedroom features custom motorized blinds for effortless light control and privacy at the touch of a button. Step out onto the balcony directly from your suite and enjoy peaceful mornings or unwind at sunset. The newly renovated spa-inspired ensuite is a masterpiece of design, showcasing rich, modern finishes, a sleek double vanity, a glass-enclosed walk-in shower, and a deep soaker tub—creating the perfect space to relax and recharge. Additional features include a large storage locker for your convenience and 2 dedicated parking spaces, ensuring both security and ease of access. Located in the vibrant Uptown Waterloo neighborhood, Bauer Lofts offers unparalleled amenities and proximity to fine dining, shopping, and cultural attractions. Don't miss your chance to own this exceptional blend of urban sophistication and comfort. (id:60626)
RE/MAX Twin City Realty Inc.
216 Eleanor Avenue
Hamilton, Ontario
Stunning Custom built home in a desirable Mountain location, sitting on a huge 40 X 216 foot lot. Approx 2785 sq ft + fully finished lower level with in-law set up. This spacious and bright family home features 4+2 bedrooms, 4.5 baths, 2 kitchens. Beautiful gourmet kitchen with Quartz countertops, large island, slate stone fireplace, custom tiled floors, crown moulding and transom windows on main floor. Jack and Jill bathroom, 2nd ensuite bath and convenient 2nd floor laundry room. Fully upgraded with only the best features. Mud room behind double car garage. close to all amenities, schools, parks, restaurants, shopping, public transit and more! (id:60626)
Sutton Group Innovative Realty Inc.
8484 120a Street
Surrey, British Columbia
Beautifully updated over the years, find this cozy home in the desirable Queen Mary Park area located in a quiet Cul-de-sac. Spacious 3 bedroom 3 bathroom home is on a huge 7059 sqft lot. Live now and build your dream home later. Great for first time home buyers, builders or investors! Close to schools, shops, restaurants and transportation- you won't be disappointed ! (id:60626)
Exp Realty Of Canada
2858 Lakeshore Road E
Oro-Medonte, Ontario
Spectacular 5yr old Linwood Georgian II home with a great lake view of Carthew Bay! Shallow beach area makes this a perfect spot for families with children to enjoy swimming, kayaking or boating. Cathedral ceilings, large windows, skylights, a custom kitchen with quartz counter tops, coffee bar & pantry cabinets. Large dining & great room, fireplaces. .very large family room. Primary bedroom has a deck, walk in closet, spectacular ensuite with spa tub. The backyard has deck and patio area and a 30'x40' pond to enjoy nature. and 12ft gazebo, plenty of storage with a 12'x8' garden shed, 20ft Container, and 8'x10' shed. There is room to park an RV on the east side of property. This home has total 4 decks to maximize enjoyment of the outdoors and beautiful scenery. (id:60626)
Aimhome Realty Inc.
21 Yvonne Avenue
Toronto, Ontario
Welcome To 21 Yvonne, Nestled On A Generous 56X107 Ft Lot, This Beautifully Maintained 4 Bedroom , 4 Bathroom Detached Home Offers The Ideal Blend Of Comfort, Space & Convenience.Featuring A Fully Finished Basement With A Separate Entrance For Potential Rental Income. Step Inside & Enjoy Spacious Rooms And A Functional Layout That Caters To Both Everyday Living And Entertaining. The Home Is Powered By A 200 AMP Service, A Cold Room, Private Backyard Oasis And Just Minutes To Highways, Parks, Grocery Stores & Shopping Centres. Don't Miss Your Chance To Make This Exceptional Property Your Own!!!!! (id:60626)
RE/MAX Premier Inc.
16706 57a Avenue
Surrey, British Columbia
Rare opportunity to build a brand new single family home or duplex in the prestigious West Cloverdale neighbourhood! This approximately 6,632 sqft lot is fully serviced! This lot is 3 level buildable and is centrally located and is close to all levels of schools, major routes, grocery stores, shopping, rec centres and more! (id:60626)
Century 21 Coastal Realty Ltd.
51 Ridge Avenue
Ramara, Ontario
Dreams Can Come True For You In This Spectacular Custom Built 4 Bedroom/3 Bathroom Waterfront Home With Attached Double Car Garage. Just Move Right In. This One Owner Bungaloft Design With Approximately 2,500 Sq. Ft. Offering 9FT and Soaring Vaulted Ceilings With Bright Open Concept In The Stunning Livingroom With Picturesque Windows Overlooking The Water With Warm Southern Exposure. Enjoy Large Gourmet Kitchen With Granite Counter Top and Breakfast Bar With Built In Appliances and Plenty of Storage. Beautiful Porcelain Floors Throughout The Ground Floor and This Layout is Ideal For Entertaining Family & Friends During All Seasons. Dock Your Large Boat At Your Door With Access to Lake Simcoe & Beyond. Ground Floor Primary Bedroom Offers A Walk In Closet And Large Ensuite With Beautiful Walk In Shower. Property Has Mature Gardens & Trees and Fully Landscaped With Waterside Fenced-in Yard. Enjoy Economical Propane Gas Furnace, AC, Gas F/Place and Lots of Bright Pot Lights Plus Walkout Waterside Covered Porch Ideal For Your BBQ and Watching the Boats Go By. Hot Water On Demand is Ready For You. Large Mudroom Offers Easy Access to 2 Car Garage With Paved Double Driveway. Lagoon City Is An Active Vibrant Community With Onsite Restaurants, Marina, Private Park & Sandy Beach on Lake Simcoe. Enjoy Tennis & Pickleball, Active Clubhouse & Miles of Biking, Snowmobile And Walking Trails Nearby. (id:60626)
Century 21 Lakeside Cove Realty Ltd.
11 Rory Drive N
Smith-Ennismore-Lakefield, Ontario
Nestled on a sprawling 1.75 acre lot in the waterfront community known as Alberata Estates (between Lakefield and Buckhorn, ON). This custom-built bungalow is a dream home for those seeking a tranquil retreat. Surrounded by hardwoods this property offers the perfect blend of luxury, comfort, and natural beauty. The heart of the home is the custom kitchen that boasts large island, apron front sink and built in appliances. The vaulted ceilings and wall to wall windows bathe the main floor in natural light and allow you to enjoy the serene setting all around you. The primary suite is a true oasis, featuring a large 4 piece ensuite with a luxurious soaker tub, a walk-in shower, stone countertops and a walk-in closet. There are 3 additional bedrooms on the main floor and one in the fully finished walk out basement, providing plenty of room for family and guests. Outside you will find an attached and heated triple car garage, ample parking for guests and recreational vehicles, raised bed gardens and armour stone accents. BBQ on the covered back deck or enjoy the morning sunshine on the covered front porch. Access to Buckhorn lake at the end of the road. (id:60626)
Exit Realty Liftlock
20 Brant Road
Paris, Ontario
This gorgeous 5-bedroom, 5-bath home features large new windows throughout, flooding the space with natural light. The spacious, recently updated kitchen offers a 5-ft-wide fridge, granite countertops, soft-close drawers, and a vaulted ceiling — perfect for cooking and entertaining. With over 3,600 square feet of living area, including a finished basement with an open-concept rec room, a large fifth bedroom, and a walkout to the huge three-sided deck, there’s plenty of room to relax and enjoy. Step outside to find a sunken Hydro Swim Spa and hot tub, where you can take in beautiful country vistas across nearly ¾ of an acre of land. This home also offers ample parking, a large storage container, and a 2-car garage with a workshop. Thoughtfully upgraded and lovingly maintained, this property is truly one of a kind — you need to see it to appreciate it. Book your showing today — this one won’t last! (id:60626)
Exp Realty
33918 Elm Street
Abbotsford, British Columbia
This PLA-ready development site offers a rare investment opportunity in the heart of Abbotsford! Approved for rezoning and subdivision, this property allows for two single-family homes with coach houses on 3,896 sq. ft. lots. Zoned RCH (Coach House Residential), it meets all city requirements and is ready for development. Located steps from the revitalized historic downtown core, this home sits in a family-friendly, up-and-coming neighbourhood experiencing significant growth and new development. Key infrastructure contributions for road, drainage, and sewage upgrades are already outlined. With the existing home set for demolition, this turnkey project is a must-see for builders and developers looking to capitalize on Abbotsford's expanding housing market. Don't miss this opportunity! (id:60626)
Homelife Advantage Realty (Central Valley) Ltd.
10278 125 Street
Surrey, British Columbia
A huge lot with sweeping views in a very central neighbourhood in Surrey. This home is ready for your ideas with tons of space and loads of natural light. Large sized living room, dining room and kitchen, 3 Bedrooms and 1 Bathroom as well as a bonus solarium. The lower level boasts a large rec room with bar, an oversized bedroom, laundry room and 3 piece bathroom. The separate entrance below makes this the perfect house to suite. The enormous almost 13,000 sq/ft lot has a fairly level back yard which would be perfect for entertaining. Close to shopping and many of the cities great amenities. 1 Year old Roof. Come get this one before it's gone. (id:60626)
Stilhavn Real Estate Services
177 Claudette Gate
Hamilton, Ontario
Welcome to 177 Claudette Gate. This well designed home offers generous living spaces bathed in natural light from large windows throughout. Hardwood floors add warmth & elegance, and a cozy fireplace in the family room is perfect on a cool night. The kitchen is designed with functionality & style, featuring modern appliances, ample counter space and French doors heading to an expansive backyard with an in ground heated pooled. Perfect for bbq's and family gatherings. Upstairs features 4 large bedrooms with the primary suite offering a private retreat with a spa-like ensuite and walk-in closet. Downstairs is complete with an in-law suite offering an additional 1393 sq ft of living space. (id:60626)
RE/MAX Escarpment Realty Inc.
177 Claudette Gate
Hamilton, Ontario
Welcome to 177 Claudette Gate. This well designed home offers generous living spaces bathed in natural light from large windows throughout. Hardwood floors add warmth & elegance, and a cozy fireplace in the family room is perfect on a cool night. The kitchen is designed with functionality & style, featuring modern appliances, ample counter space and French doors heading to an expansive backyard with an in ground heated pool. Perfect for bbq's and family gatherings. Upstairs features 4 large bedrooms with the primary suite offering a private retreat with a spa-like ensuite and walk-in closet. Downstairs is complete with an in-law suite offering an additional 1393 sq ft of living space. (id:60626)
RE/MAX Escarpment Realty Inc.
1044 Zimmerman Crescent
Milton, Ontario
Modern style well maintained (builder's *Tulip Model home) 4 bedroom detached house available in high demand area of Milton. This elegant residence blends comfort, style, and functionality perfect for families. Open floor plans with family, living and dining area. Hardwood floor, Smooth Ceilings With Pot Lights and coffered ceiling in living area Spacious eat-in open concept beautiful kitchen with granite counter, backsplash and stainless steels appliance. Second floor features 4 very good size bedroom and 2 full washroom The Primary Suite Includes 4-Piece Ensuite, Walk-In Closet.2nd floor laundry room. Finished Basement with one bedroom, large rec room and kitchen (no appliance in basement kitchen).AC replaced 2020 and Roof 2021 (25 years warranty available for roof).close to all amenities like shopping, schools, parks, major hwys, go train. DON'T MISS TO LOOK THIS GREAT HOUSE. (id:60626)
Homelife/miracle Realty Ltd
137 Pioneer Lane
Blue Mountains, Ontario
Beautifully renovated, spacious chalet at Blue Mountain w all main level living + lots of guest space above & below. Situated just 300 metres from the Blue Mountain Inn, this 3191 SF, 5 bedroom chalet is located in a mature treed neighborhood on a cul de sac. Custom built in 2000, this lovingly maintained, one owner home is ready for new owners to enjoy the excitement of all the area has to offer! The chalet has a warm, inviting living area w soaring vaulted ceilings & 2 story stone gas fireplace, framed by floor to ceiling windows that bring in views of the Mountain. A large bright mudroom & laundry area at rear entry is the perfect spot for removing your gear after a long day on the hills or trails. Tucked privately behind is the main floor primary bedroom featuring a large walk in closet & full ensuite bathroom. A dedicated office/den space off the welcoming front foyer + 2 piece bath complete the main floor space. The top floor of the home offers 4 bedrooms, 2 full bathrooms & spacious loft seating area. The basement is partially finished featuring a large recreation room & opportunity to complete add'l bedrooms etc., w plenty of space remaining for storage, plus there is already a roughed in bathroom. Thruout the main & second level of the home the 2025 reno's include: all bathrooms, kitchen, new door hardware, new flooring in primary bedroom, exterior freshly painted an upscale soft grey, the full list is available, ask LB. Outside the rear yard w/ its spacious raised new deck provides a private area for outdoor lounging & entertaining. An oversized single, detached garage offers room for parking & extra gear. AirBnB type rentals are not legal here nor can an STA License be obtained for it. The townhomes directly behind the property are all single family dwellings, no STAs. Come and view this offering today! Please note: principle rooms have been virtually staged in the photos. Floorplans available. Buyer reps must accompany their clients to receive full pay. (id:60626)
Royal LePage Locations North
6576 Riverside Street
Abbotsford, British Columbia
Mini Acreage in Matsqui, This cute farmhouse is sitting on 1.51 acres of land surrounded by ALR & next-door to the Fraser River Dyke with endless trails and waterfront exploring. The home offers 3 LG beds and 3 baths, w/ Primary Bedroom on the Main Floor including a 3pc ensuite and WI Closet. Large Farm style kitchen with tons of storage and counter space. Formal front living room with gas fireplace and sun room, Bright dining space open concept to family room. Both beds up offer LG WI closets lots of windows & 4pc bath. A Bonus Recroom or bedroom above the mud/laundry room. 2 Stall barn with tack room and hay storage. Small workshop and Garden shed. Mins to Abby and Mission but living in the country! The yard is fully fenced and full of many possibilities bring your ideas! View Today! (id:60626)
Century 21 Creekside Realty Ltd.
2516 Concession 8 Road
Clarington, Ontario
Set Against A Backdrop Of Rolling Countryside And Nestled On A Spacious 0.83-Acre Lot, 'The J. Flemming House' Is A Beautifully Preserved Piece Of 19th-Century Rural Ontario Charm, Offering Breathtaking Views Year-Round. This Brick Farmhouse Blends Historic Charm With Thoughtful Modern Updates That Add Comfort And Function To Everyday Living. The Main Level Features Soaring 9Ft Ceilings, Updated Hardwood Flooring, A Convenient Powder Room, And Separate Living And Dining Rooms. A Bright Sunroom W/ Skylight & Walk-Out To Deck Is The Perfect Spot For Morning Coffee Or An Office & The Re-Designed Mudroom, Complete With Cabinetry And A Pet Wash Station, Adding Style And Functionality. The Show Stopping Kitchen Perfectly Balances Modern Design With Farmhouse Charm, Showcasing An Oversized 6 X 6 Island, Pot Lights, Granite Countertops, Subway Tile Backsplash, And A Custom Coffee Bar With Dedicated Lighting. Upstairs, Enjoy New Hardwood Flooring On The Stairs And Hallway, Leading To Four Spacious Bedrooms. The Primary Suite Includes A Walk-In Closet And A New Spa-Inspired Ensuite With A Walk-In Glass Shower, Bench, And Separate Soaker Tub. A Modern Main Bathroom With A Glass Shower Completes The Upper Level. Step Outside To Your Private Oasis, Surrounded By Picturesque Farmland. The Landscaped Outdoor Space Features A Sunken Garden Patio, Second Dining Patio, And A Large Deck, Ideal For Entertaining Or Relaxing In Peaceful Surroundings. The Detached Garage Includes A Versatile Studio With Loft And Its Own Furnace, Perfect For A Home Office, Gym, Creative Studio, Or Workshop. Additional Features Include A Large Storage Shed And Two Driveways: A Paved Drive With Parking For 10 And A Secondary Stone Drive For 4-6 More Vehicles. This Home Is Truly Unique, Updated, Full Of Character, And Move-In Ready! *See Attached Feature Sheet For All Upgrades* (id:60626)
Keller Williams Energy Real Estate
1160 Windsor Hill Boulevard
Mississauga, Ontario
Welcome to this exceptional 5-bedroom, 6-bathroom detached residence nestled in the highly sought-after East Credit community near Terry Fox Way and Bristol Road. Spanning approximately 2,800 sq. ft., this home offers a perfect blend of luxury, functionality, and convenience. Five generously sized bedrooms upstairs, including two primary suites with private ensuites. The fifth bedroom also features its own ensuite, ideal for guests or extended family. Separate Modern kitchen equipped with high-end appliances, ample cabinetry, and a breakfast area. living, dining, and family rooms provide ample space for entertaining. A dedicated office is perfect for remote work or study. Pot lights throughout, hardwood flooring in the family room enhance the home's appeal. Basement Apartment: Expansive basement with a separate entrance, featuring a large living area, two full bathrooms, and potential for rental income or in-law suite. Outdoor Living: Enjoy a spacious backyard with a deck, perfect for summer gatherings. Double car garage and a large driveway accommodating up to four vehicles. Proximity to top-rated schools, parks, and recreational facilities. Minutes away from Heartland Town Centre, Square One Shopping Centre, and major highways (401 & 403), ensuring easy commutes and access to amenities. This meticulously maintained home offers unparalleled comfort and convenience in one of Mississauga's most desirable neighborhoods. Don't miss the opportunity to make this your dream home! (id:60626)
Century 21 People's Choice Realty Inc.
8717 Veteran Road
Kamloops, British Columbia
Discover equestrian bliss on this 5.3-acre waterfront estate along the North Thompson River, just 20 minutes from downtown Kamloops. Ideal for horse lovers, it features a 36 x 36 barn with five 12 x 12 stalls, plenty of water, automatic waterers, and a heated tack room. The property includes four pastures with electric fencing, two outdoor paddocks, and an 80 x 200 arena. The 3400 sqft ranch home offers two bedrooms on the main floor, including a master suite with a 3-piece ensuite and panoramic river and foothill views from the expansive living and dining areas. The basement includes a third bedroom and bathroom with potential for additional rooms. Modern amenities include 200 amp service, an oversized garage, and a woodstove. Enjoy the scenic riverfront from your walkout deck, combining serene country living with city convenience. This property is a perfect blend for a family home with vast outdoor potential in a vibrant community and only 20 minutes to Sun Peaks. (id:60626)
Royal LePage Westwin Realty
136 Mccamus 1/4 Line
Cavan Monaghan, Ontario
Impressive Custom Built Center Hall Plan Home. Nestled in mature woods with 13.06 acres of privacy, property meadowlands and even Squirrel Creek meanders thru this country hideaway. Formal living room and dining room with wood floors. Impressive kitchen and main floor family room with open hearth fireplace, built-in shelving and glass cabinets. Walk-out to screened porch and south facing eating nook with easy access to stone patio area on west side of the house. Upper level features spacious 3 bedrooms, principle bedroom with 3 pc ensuite with skylight and separate 4pc main bathroom. Double+ detached garage, presently used as a workshop, heated, insulated with a light bright atmosphere in which to create and design. One of a kind property must be seen to be truly appreciated. Fibre optic internet is connected on this property. (id:60626)
Exit Realty Liftlock
7637 197 Street
Langley, British Columbia
No Strata Brand new 3-level 1/2 duplex situated on back lane lot with features found in much expensive homes. . Close to both schools, shopping and transit. Main floor features open concept great room & dining area, designer kitchen with top stainless steel appliances, Den with powder bathroom. Top floor features master bedroom with en-suite plus 2 other good size bedrooms and bathroom and laundry. Basement has huge family room with other 2-good size bedroom's & 2-bathrooms.2-5-10 new home warranty. OPEN HOUSE SATURDAY 2-4 PM. (id:60626)
Planet Group Realty Inc.
7641 197 Street
Langley, British Columbia
No Strata Brand new 3-level 1/2 duplex situated on back lane lot with features found in much expensive homes. . Close to both schools, shopping and transit. Main floor features open concept great room & dining area, designer kitchen with top stainless steel appliances, Den with powder bathroom. Top floor features master bedroom with en-suite plus 2 other good size bedrooms and bathroom and laundry. Basement has huge family room with other 2-good size bedroom's & 2-bathrooms.2-5-10 new home warranty. OPEN HOUSE SATURDAY 2-4 PM. (id:60626)
Planet Group Realty Inc.
9113 145a Street
Surrey, British Columbia
Discover your dream home in the desirable Bear Creek Green Timbers area! This beautifully updated residence features new windows with argon gas, a new furnace and heat pump (2007), and a stunning new kitchen with appliances (2020). Enjoy the luxury of fresh carpet (2013), a new roof (2018), a driveway and garage with rubber paving (2019), and a brand-new balcony deck and railing (2023). The convenience of a new hot water tank (2020) ensures modern living. Perfectly situated across the street from Blackberry park and just minutes from schools, transit, and grocery shopping, this home offers the ideal blend of comfort and convenience. Don't miss out on this fantastic opportunity! (id:60626)
Royal LePage West Real Estate Services
770 Clearview Crescent
London North, Ontario
Prepare to be captivated by this deceptively spacious bungalow on highly sought-after Clearview Crescent. This Paul Skinner-designed, all-brick home offers over 2900 sq. ft. of meticulously updated living space on the main floor alone.Step inside and discover a sprawling layout featuring three generously sized bedrooms, a dedicated office, and five beautifully appointed bathrooms. The updated kitchen, baths, and flooring throughout exude modern elegance. Downstairs, the finished lower level provides even more room to entertain and relax with a large games room, a massive family room with a bar and even a secret room. There is even a separate gym area and two more rooms that are currently being used as bedrooms.Outside, your private, treed oasis awaits with an inviting inground pool, a relaxing hot tub, the pool house and a shed for the lawn tools. Enjoy peace of mind with a newer roof (2022), some newer front windows, and an updated kitchen and patio door. The curb appeal is enhanced by an attractive interlock brick not only on the driveway, but also the street.Located in a fabulous neighbourhood, you're just a short walk to Springbank Park, hiking trails, golf courses, excellent schools, and convenient shopping. This isn't just a house; it's a lifestyle. Don't miss your chance to own this exceptional property. (id:60626)
Royal LePage Triland Realty
2317 Sherbrooke Street W
Cavan Monaghan, Ontario
Opportunities like this are rare-a professionally finished,estate-style 2000+ sq.ft. bungalow with an oversized 2-car garage,nestled on just over an acre in one of Peterborough's most desirable communities.Set back from the main street, a spacious driveway leads to this elevated home,surrounded by mature trees, prof.manicured gardens & expansive lawns. Step into a spacious foyer that opens to a bright & open main level.The 12' vaulted ceilings and lg. windows that flood the home with natural light,creating a warm & welcoming atmosphere throughout.The main floor features 4 generously sized bdrms, incl. a primary suite w/ a 4-pc ens & an oversized window overlooking the serene surroundings.A lg. 3-pc bathroom provides ample space for family & guests. Conveniently located on the main floor, the laundry area offers direct access to the B/Y.Central to the heart of the home,the kitchen features an oversized island,custom wood cabinetry, & an open-concept design-ideal for both daily living and entertaining. It flows effortlessly into the family room,where a striking floor-to-ceiling stone fireplace and expansive windows overlook the backyard, connecting seamlessly to the dining area.On the lwr level, you'll find a 5th bdrm & 4-pc bath-an ideal space for teenagers, guests, or extended family.The newly professionally fin bsmnt also features expansive family & rec rms, offering endless potential to customize the space to your lifestyle. A 2nd staircase provides access from a private ent through the garage & a dedicated mudroom,adding both functionality & convenience.Step outside & enjoy an outdoor retreat designed for relaxation and entertaining.An armor stone walkway welcomes you to the Front Entrance,while a spacious rear deck offers the perfect setting for summer gatherings & a cozy focal point for evenings under the stars.The partially fin 3-season room adds flexible space to enjoy the outdoors in comfort.This oasis is a true haven for nature lovers & entertainers alike. (id:60626)
RE/MAX Hallmark First Group Realty Ltd.
RE/MAX Hallmark Realty Group
8 - 3545 Campden Road
Lincoln, Ontario
Lifestyle location situated in the Vineland Community - renowned for its picturesque orchards, agricultural heritage, and peaceful residential feel with a strong sense of community. This stunning home offers nearly 3,000sqft of versatile, luxurious living space in a serene cul-de-sac on the edge of the Niagara Escarpment. Backing onto lush green space with scenic views in every direction, this is where elegance, comfort, and nature coexist beautifully just mins from over 15 renowned wineries. With striking curb appeal and a bold stone façade, this residence impresses from the start. Inside, a wide-plank hardwood main floor and gleaming tile foyer welcome you into a space designed for both style and function. The showstopping living room boasts a dramatic vaulted ceiling and a sleek gas fireplace, with a walkout to your private backyard oasis. Entertain in style in the formal dining room, framed by pillar entry and a tray ceiling, with direct access to the rear patio ideal for seamless indoor-outdoor gatherings. The expansive eat-in kitchen is a chefs dream, featuring custom cabinetry, a luxurious glass cooktop, stainless steel appliances, tile backsplash, and an oversized island with breakfast bar. Enjoy the convenience of main floor living with a spacious and sunlit primary suite featuring a tray ceiling, walk-in closet, and spa-like ensuite complete with a freestanding tub, double vanity, and oversized glass walk-in shower with built-in bench. Upstairs, a loft-style sitting room with vaulted ceiling offers additional flexible living space, along with 3 bright bedrooms and a 4pc main bath ideal for families or guests. Step outside to your fully fenced backyard sanctuary, complete with a concrete elevated patio, professionally landscaped gardens, and a wood deck with gazebo perfect for evenings under the stars. A rare & remarkable opportunity to live in harmony with nature in one of Niagaras most scenic & community-driven enclaves. (id:60626)
Royal LePage Burloak Real Estate Services
3545 Campden Road Unit# 8
Campden, Ontario
Lifestyle location situated in the Vineland Community - renowned for its picturesque orchards, agricultural heritage, and peaceful residential feel with a strong sense of community. This stunning home offers nearly 3,000sqft of versatile, luxurious living space in a serene cul-de-sac on the edge of the Niagara Escarpment. Backing onto lush green space with scenic views in every direction, this is where elegance, comfort, and nature coexist beautifully—just mins from over 15 renowned wineries. With striking curb appeal and a bold stone façade, this residence impresses from the start. Inside, a wide-plank hardwood main floor and gleaming tile foyer welcome you into a space designed for both style and function. The showstopping living room boasts a dramatic vaulted ceiling and a sleek gas fireplace, with a walkout to your private backyard oasis. Entertain in style in the formal dining room, framed by pillar entry and a tray ceiling, with direct access to the rear patio—ideal for seamless indoor-outdoor gatherings. The expansive eat-in kitchen is a chef’s dream, featuring custom cabinetry, a luxurious glass cooktop, stainless steel appliances, tile backsplash, and an oversized island with breakfast bar. Enjoy the convenience of main floor living with a spacious and sunlit primary suite featuring a tray ceiling, walk-in closet, and spa-like ensuite complete with a freestanding tub, double vanity, and oversized glass walk-in shower with built-in bench. Upstairs, a loft-style sitting room with vaulted ceiling offers additional flexible living space, along with 3 bright bedrooms and a 4pc main bath—ideal for families or guests. Step outside to your fully fenced backyard sanctuary, complete with a concrete elevated patio, professionally landscaped gardens, and a wood deck with gazebo perfect for evenings under the stars. A rare & remarkable opportunity to live in harmony with nature in one of Niagara’s most scenic & community-driven enclaves. (id:60626)
Royal LePage Burloak Real Estate Services
17 50778 Ledgestone Place, Eastern Hillsides
Chilliwack, British Columbia
BREATHTAKING ONE OWNER DREAM RANCHER w/ walkout basement in QUIET HIGH END CUL DE SAC! This EXCUISITELY maintained 3 bed + den, 3 bath home sits on nearly a QUARTER ACRE of PEACE & PRIVATE backing HOLE 18 @ THE FALLS GOLF COURSE! Step into an EXPANSIVE open-concept main floor, where vaulted ceilings & abundant natural light create a perfect ambience for ENTERTAINING! TOP OF THE LINE Kitchen with soaring cabinetry, Quarts c/tops, SS Appliances (NG RANGE!) & much more. Basement level has 2 GUEST BEDROOMS, a FULL bathroom + THEATRE ROOM or ample REC SPACE with walkout to backyard Whether you're sipping coffee on the deck or hosting guests on the patio, you're surrounded by sweeping views of the GOLF COURSE & MAJESTIC mountains! Quick access back to HWY 1 E/W & outdoor recreation in abundance! * PREC - Personal Real Estate Corporation (id:60626)
RE/MAX Nyda Realty Inc. (Vedder North)
19 Gwyn Court
Hamilton, Ontario
Discover this spacious and stylish 4-bedroom, 3.5-bathroom home located in the highly desirable Cascades community of Dundas. Just a short walk to waterfall trails, historic downtown Dundas, top-rated schools, shopping, and more this location offers the perfect mix of natural beauty and urban convenience. The main floor features 9-foot ceilings and has been completely remodeled to create a bright, open-concept layout that's perfect for modern living. At the heart of the home is a stunning eat-in kitchen with a massive quartz island that seats eight ideal for family meals and entertaining. The adjacent family room offers a cozy gas fireplace and overlooks the private backyard. Step outside and enjoy your own backyard oasis, complete with a fiberglass pool, elegant interlock patio, and lush landscaping perfect for entertaining or relaxing. The walk-out basement adds even more versatility and direct access to this inviting outdoor space. Upstairs, one of the bedrooms features a private balcony with beautiful views of the escarpment a peaceful spot to enjoy your morning coffee or unwind at the end of the day. This home offers the ideal blend of location, layout, and lifestyle in one of Dundas most cherished neighborhoods. An exceptional opportunity for families looking for comfort, space, and the option to staycation in style. (id:60626)
Royal LePage State Realty
19 Gwyn Court
Dundas, Ontario
Discover this spacious and stylish 4-bedroom, 3.5-bathroom home located in the highly desirable Cascades community of Dundas. Just a short walk to waterfall trails, historic downtown Dundas, top-rated schools, shopping, and more—this location offers the perfect mix of natural beauty and urban convenience. The main floor features 9-foot ceilings and has been completely remodeled to create a bright, open-concept layout that’s perfect for modern living. At the heart of the home is a stunning eat-in kitchen with a massive quartz island that seats eight—ideal for family meals and entertaining. The adjacent family room offers a cozy gas fireplace and overlooks the private backyard. Step outside and enjoy your own backyard oasis, complete with a fiberglass pool, elegant interlock patio, and lush landscaping—perfect for entertaining or relaxing. The walk-out basement adds even more versatility and direct access to this inviting outdoor space. Upstairs, one of the bedrooms features a private balcony with beautiful views of the escarpment—a peaceful spot to enjoy your morning coffee or unwind at the end of the day. This home offers the ideal blend of location, layout, and lifestyle in one of Dundas’ most cherished neighbourhoods. An exceptional opportunity for families looking for comfort, space, and the option to staycation in style. (id:60626)
Royal LePage State Realty Inc.
23236 130 Avenue
Maple Ridge, British Columbia
WEST COAST CONTEMPORARY | 4 BED + DEN | LUSH SETTING LOCATION; Mature landscaped ¼-acre lot (11,325 sq.ft) at the entrance to Silver Valley, steps to MR Park & Yennadon Elem, mins to Golden Ears Park, shops, dining & daily needs. LAYOUT; This 2632 sqft 2 storey home offers an open main floor with expansive windows, vaulted wood ceilings, sunken living room with gas fireplace, spacious dining rm & Updated kitchen with ample counter space & cabinets, S/S appliances incl. WOLF stove, 2 beds, 3pc bath & laundry. Upstairs: Primary Bed with vaulted ceilings, large windows, his/her closets, ELEVATOR & updated 3pc ensuite + massive 4th bed (could be split back into 2 rooms) & loft-style den. FEATURES; covered deck, wired for hot tub, RV parking, Large fenced backyard, new windows (2022), roof (2016). (id:60626)
RE/MAX Lifestyles Realty
41 Jamieson Drive
Oro-Medonte, Ontario
Introducing an exceptional commercial property located in Oro-Medonte, right off the highway in the Forest Home Industrial Park. The main building is designed for light industrial manufacturing and is zoned ED (Economic Development), offering a versatile range of permitted uses. These include outdoor storage, agricultural support uses, building contractor supply outlets, custom workshops, equipment sales and rental establishments, printing establishments, and more. As you enter, you'll find a reception area, two offices, two bathrooms, and a lunchroom, providing a comfortable and functional workspace. The back of the building features a spacious, open area with a loading dock equipped with a Dock leveler, ideal for efficient truck-level deliveries. Additionally, the property includes a storage facility with 16 units, each measuring 10x20. All storage units are fully rented out at below market value, providing a steady income stream to help offset your monthly expenses. Dont miss this opportunity to secure a prime commercial property in a strategic location. Schedule a viewing today! (id:60626)
RE/MAX Right Move
40 14th Avenue East
Whitehorse, Yukon
Once-in-a-Lifetime Executive Home on Half Acre Lot in Porter Creek! This custom 4 bed+office, 4.5 bath showstopper offers 3,800sqft of refined living space, plus an 800sqft basement. Featuring 19-ft vaulted entrance and family room, custom walnut built-ins, granite counters throughout, custom tile flooring, and maple hardwood, every inch is designed with quality and comfort in mind. The chef's kitchen boasts double ovens, pot filler, pantry, built-in china cabinet, and seamlessly flows into the backyard retreat. The main-floor primary wing includes dual walk-in closets and a spa-like ensuite. Upstairs 2 more bedrooms feature private baths and walk-in closets. The family room and spare bedroom with own bath complete the upper floor. Additional highlights: expansive garage, HRV, radon system, central vac, security system, 12-zone irrigation system, RV parking, south facing deck, and mature landscaping with raspberry & haskap bushes. If you've been waiting for "the one", this is it. (id:60626)
Exp Realty
46077 Crestview Drive, Promontory
Chilliwack, British Columbia
Prestigious Crimson Ridge on Promontory's newest upscale subdivision! Come & live in Chilliwack that offers endless activities of outdoor living. Cultus Lake is only 20 mins. away! Fish in the Vedder River! Trails & bike riding along the river! This home is a 2-level home with little backyard but Ok for your pet. Large side yards. Extra parking for a boat/trailer. Features of the home include luxury interiors, modern light fixtures, large Quartz countertops, stainless steel appliances, loads of cupboard space. Cozy family room. 2 fireplaces. Upstairs has 2 primary bedrooms, plus 3 more bedrooms. A balcony for early morning coffee! 2 bedroom legal suite is accessible through the main house for family or separate entrance from outside. Buy now! (id:60626)
Lighthouse Realty Ltd.
81 William Street
Caledon, Ontario
The search for the perfect Bungalow is over. Stunning Detached bungalow with large addition, all situated on a huge 70 x 180 ft lot. This gorgeous bungalow boasts, hardwood throughout, prime bedroom w/ walk in closet, ensuite bath and w/o to deck, all baths are renovated, L-Shaped living room/dining room, w/crown molding and upgraded baseboards, re-modelled kitchen with B/I appliances, granite counter tops, breakfast bar & pot lights, large family room with vaulted ceilings, gas fireplace, pot lights and walk out to custom deck complete with fire pit outdoor lighting, and custom garden shed, separate entrance to finished lower level with second family room, workshop and plenty of space to add another bedroom or convert to an in-law suite. Roof re-done in 2015, furnace and CAC in 2023, hot water tank is owned and was installed in 2021. 1 Huge Pool sized Lot! Show with absolute confidence! Download Schedule B and 801 with all offers. (id:60626)
RE/MAX West Realty Inc.
12 Barr Crescent
Brampton, Ontario
AMAZING WHITE SPRUCE ESTATES GORGEOUS UPGRADED PROPERTY THROUGH-OUT SITUATED IN THE QUIET + SAFE COURT SECTION OF THIS FAMILY NEIGHBOURHOOD! SITUATED ON A SPECTACULAR LOT WITH MATURE TREES, TWO TIER DECKING WITH AWNINGS + LIGHTING! SUNKEN HOT TUB! TRIPLE DRIVEWAY -FITS 9 CARS! RENOVATED LARGE KITCHEN. W/O TO DECKS. PRIVACY, YOU CAN OVERLOOK HEART LAKE CONSERVATION FROM UPPER LEVEL ALSO! GORGEOUS HARDWOOD CUSTOM HICKORY WOOD STAIRCASE WITH WROUGHT IRON. HUGE ROOMS AND PRIMARY BEDROOM WITH UPGRADED 5PC ENSUITE. HARDWOOD ON UPPER LEVEL TOO. NEWER SKYLIGHT, FINISHED BASEMENT WITH 2 MORE BEDROOMS + 3PC BATH AND GYM. COZY BROADLOOM, CROWN MOULDING, POT LIGHTING, CAC, CVAC AND BELL SECURITY SYSTEM, ROOF 2019, WINDOWS AND PATIO DOORS 2017, KITCHEN AND FURNACE 2020, SHOWS 10++. PLS NOTE THIS IS A UNIQUE AND SOUGHT AFTER NEIGHBOURHOOD WITH VARIOUS VALUES DEPENDING ON WHERE ITS SITUTATED. THE LOT, SQFT + UPGRADES. THIS MEADOWVALE MODEL FEATURES THE FORMAL DINING RM IN THE MIDDLE, CURRENTLY THIER LIVING ROOM + PREFER THE DINING ROOM AT THE FRONT ROOM. WHAT A VIEW WITH ALL THE COLOURS IN THE FALL! BEING BESIDE HEART LAKE CONSERVATION. AWESOME HOME! (id:60626)
RE/MAX West Realty Inc.
1 50 Seaview Drive
Port Moody, British Columbia
STONERIDGE is a limited collection of 28-townhomes nestled on Seaview Drive in Port Moody. Proudly built by Allaire Living, this 4-bed, 2.5-bath corner home features custom-designed kitchen cabinetry, stainless-steel appliances, and quartz countertops and backsplash. Additional perks include A/C, NuHeat heated floors in the ensuite, a spacious master bedroom that fits a king-size bed and a gas hookup on the patio! Enjoy an attached side-by-side parking garage with two EV charging receptacles. Countless upgrades done to unit including shelf genies, California Closets throughout, epoxy garage and more! Access to world-class recreation is a short drive away. Charming cafes, restaurants, breweries, and shops are steps away. Grocery, schools & community centre are all within a 5-min drive. (id:60626)
Angell
1466 Rhea Place
Ottawa, Ontario
Welcome to 1466 Rhea, a thoughtfully designed custom-built home nestled on a rare double lot, offering space, privacy, and the potential to sever. Located just minutes from Riverside South, the Hunt Club Bridge, and the Ottawa Airport, this home is the perfect blend of quiet living and urban convenience. Inside, you'll find 3 spacious bedrooms, a bright open-concept layout, and premium finishes throughout. The chefs kitchen is equipped with high-end Thermador appliances, including a built-in wine fridge ideal for entertaining or family gatherings. Enjoy even more living space in the fully finished basement, perfect for a media room, gym, or additional family space. Step outside to your expansive yard or take a quick stroll down the street for exclusive access to the Rideau River, ideal for kayaking, canoeing, or peaceful evening walks. Whether you're looking to settle in a custom home with room to grow or explore development opportunities, 1466 Rhea offers rare flexibility in a prime location. (id:60626)
Exp Realty
171 New Lakeshore Road
Port Dover, Ontario
Prime Port Dover location. Attention to design and detail is evident throughout this amazing custom-built home. Featuring a gourmet chef’s kitchen with Jenn-Air appliances, Butler’s Pantry, large dry food pantry, quartz counters and centre island that’s open to the dining and living area with an impressive beam accented ceiling, fireplace feature wall and sliding door access to the screened in porch. Primary bedroom with 5-piece ensuite with heated floor, walk in closet and views of the backyard oasis. Main floor laundry and spacious mudroom with garage and exterior access. The loft offers a sense of serenity with a south view of Lake Erie, a vantage point that overlooks the great room below, 4pc bathroom with heated floor and water closet, spacious walk-in dressing room with the open living area currently being used as the primary bedroom. The fully fenced yard is perfect for outdoor entertaining featuring an in-ground pool with water fall feature, sun patio, pergola and patio pool bar. Close to all amenities with The Links at Dover Coast Golf Course just steps away through the rear gate. Enjoy vacation style living. Welcome home! (id:60626)
Royal LePage State Realty Inc.
765 Keefer Street
Vancouver, British Columbia
Discover an exceptional townhome opportunity directly across from MacLean Park in highly sought-after Strathcona! Tucked away on a tree-lined street, this rarely available townhome is part of a well-maintained complex of only 8 units. Main level features an airy spacious living area, dedicated dining area, and a thoughtfully designed kitchen with a nook. Soaring vaulted ceilings elevate the space, while private patios extends your living outdoors. Upstairs, a versatile loft provides endless possibilities from a home office to a cozy nook and a large bedroom. Downstairs, an independent 1 bed studio suite, complete w/its own separate entrance. Whether you envision a primary residence with rental income or a spacious 2 bed split living, this home delivers! (id:60626)
Oakwyn Realty Ltd.
2055 Hunters Wood Drive
Burlington, Ontario
Welcome to 2055 Hunters Wood Drive situated on a quiet, tree-lined street in Burlington’s highly desirable Headon Forest neighbourhood, this beautifully maintained 4-bedroom, 3-bathroom detached home offers the perfect blend of space, comfort, and functionality for today’s family lifestyle. Step into a bright and inviting foyer that flows seamlessly into the open-concept living and dining rooms, ideal for both entertaining and everyday living. The main floor also features a spacious family room, perfect for relaxing or movie/sports nights. The bright eat-in kitchen overlooks the backyard and offers ample cabinet and counter space, with a convenient walkout to the heated in-ground saltwater pool deck and fully fenced yard, perfect for summer barbecues and outdoor enjoyment. A main floor laundry room adds everyday convenience, along with a well-located powder room for guests. Upstairs, you’ll find four generously sized bedrooms, including a primary suite complete with a walk-in closet and private ensuite bath. Three additional bedrooms provide plenty of options & family functionality. The finished lower level expands your living space with a large recreation room, berber-style broadloom, a flexible home office or potential guest bedroom plus a sizable workshop. Outside, the home features a triple-wide driveway and double-car garage, providing ample parking and storage for the entire family. Located just minutes from parks, top-rated schools, shopping, QEW/407 travel routes. Come see why this is your family's perfect new home... (id:60626)
Royal LePage Burloak Real Estate Services
1747 Whiffin Spit Rd
Sooke, British Columbia
New Price $1,349,900.00. This Immaculate One-of-a-Kind Estate has it all with 3 separate living areas ( that zoning allows ) and includes a large, detached garage. It is located on a smartly landscaped corner lot and is a quick walk to the ocean and a few minutes drive to Sooke town core or Whiffin Spit Park. As you enter the property the absolute attention to detail is obvious and you will be immediately impressed with the parking options. This 2008 custom built home includes ample living space dispersed over 3 stories. This includes a 3-berooms plus den main residence and a 1-bedroom ground level in-law suite. The 1 bed suite has its own private entrance and includes a 3-piece bathroom, fireplace and laundry. The main level of the house has hickory hardwood floors, an updated kitchen with stainless steel appliances with a centrally located Island and is open to the dining and living room. This floor also includes a natural gas FP, an office/den and 2-piece bathroom. The top floor has a primary suite located at the back of house with 2 custom closets and an ensuite. Also on this floor are 2 more bedroomsanother bathroom and laundry. The 2021 built detached 3 car garage includes another level entry suite (1 stall of the garage) with full bathroom, which could be used for a home-based business or a bed and breakfast. Also, on the property you will find a solidly constructed storage shed, and a secured RV, boat or 5th wheel parking space. Property is connected to city sewer. Located at 1747 Whiffin Spit rd., priced at $1,349,900.00 Easy to Show Family in Suites. (id:60626)
Maxxam Realty Ltd.
135 Cityview Drive
Guelph, Ontario
Step into a world of modern elegance in this updated ranch style bungalow offering over 4,000 sq ft of high-end living space in Guelph's east end. Just moments from parks, scenic trails, and top-rated schools, this exceptional residence combines timeless design with everyday convenience. At the heart of the home, the chef's kitchen features built-in appliances, breakfast bar and dining area, custom maple cabinetry, and striking tile backsplash, All three main-floor bedrooms are thoughtfully designed with the master bedroom having hardwood floors. The stunning main bath boasts a dual vanity, walk-in shower and soaker tub. This is an entertainer's home - with a fabulous family room with wet bar, wood burning fireplace with stone mantel and patio doors leading to an expansive deck that overlooks your 36 x18 ft inground pool! The fully finished lower level adds versatility with a spacious rec room, 3 bedrooms, with a 4-piece bath, ideal for extended family or guests. It has a separate entrance which could offer extra income as well as a 2 bedroom apartment. The treed 80 x 203 ft lot offers lots of space for expansion for another home or just enjoy the nearly half acre of landscaped property all for yourself!! It's country living with all the perks of city living. This is more than a home; it's where luxury meets lifestyle. (id:60626)
Realty Executives Plus Ltd
2582 Zurich Drive
Abbotsford, British Columbia
Views that will take your breath away! A floor plan to take full advantage of the scenery with floor to ceiling windows. This home is incredibly bright, an entertainers delight. These owners of nearly 30 years have meticulously cared for the home with many upgrades in the past few years including heat pump w/ hot water on demand, front windows, counters in kitchen & bathrooms, gutters w/ leaf guard, soffits, BBQ gas outlet and upgraded plumbing to PEX. This home also features hardwood flooring on the main level, a 3 car garage, a massive over 600 sq ft deck to soak in the sun & views, 2 gas fireplaces, privacy with no home behind, a huge primary bedroom w/ walk-in closet and ensuite. An amazing location just a short distance to great schools, Abbotsford Recreation Center and shopping. (id:60626)
Vybe Realty
3773 Davidson Court Lot# Trails 72
West Kelowna, British Columbia
MOVE-IN READY JUNE 2026! The Gellatly Plan is a stunning 3,255 SQ.FT. rancher with a walk-out basement and a 1-bedroom legal suite in The Trails. Thoughtfully designed, the main level boasts 10’ ceilings, a bright great room with a gas fireplace, and expansive windows framing breathtaking valley views. The open-concept kitchen features a large island, walk-in butler’s pantry, and quartz countertops, flowing seamlessly into the dining area, which opens to a covered deck—perfect for enjoying the Okanagan scenery. The primary suite is a retreat with a spa-like 5PC ensuite, including a double vanity, glass shower, private lavatory, and a walk-in closet with built-ins. Downstairs, the walkout basement offers a spacious rec/games room with access to a covered patio and backyard, plus an additional bedroom with a 4PC bathroom nearby—ideal for guests or a private workspace. The 1-bedroom legal suite includes a full kitchen, living room, 4PC bathroom, in-suite laundry, and a separate entrance—perfect for extended family, independent living, or extra income. The Trails offers direct access to hiking/biking trails, two community parks, and sweeping panoramic views. Just minutes away, you’ll find Glen Canyon Park, Gellatly Bay’s waterfront, wineries, and schools. West Kelowna’s best beaches, golf courses, and outdoor recreation are all close by. Don’t miss your chance to own this incredible home! (id:60626)
RE/MAX Kelowna





