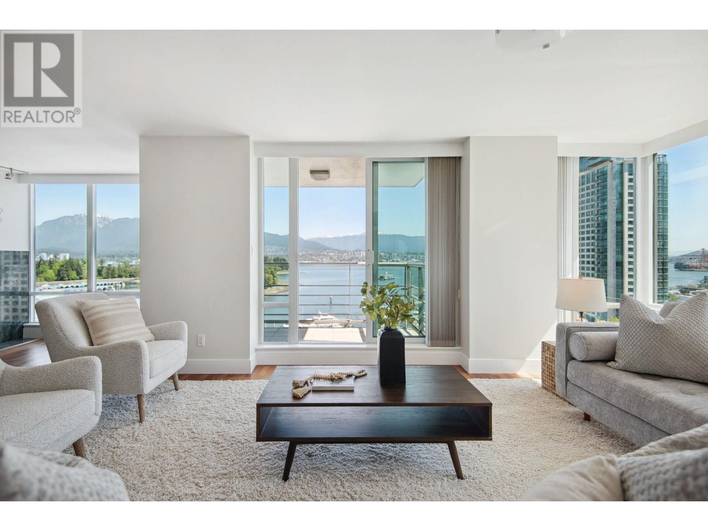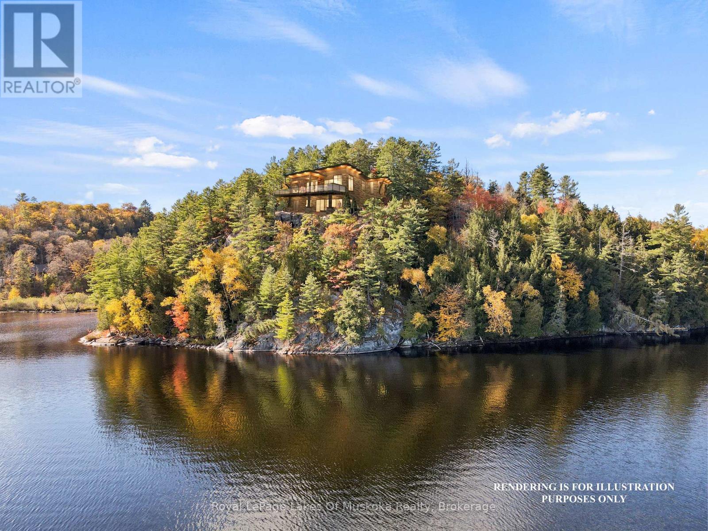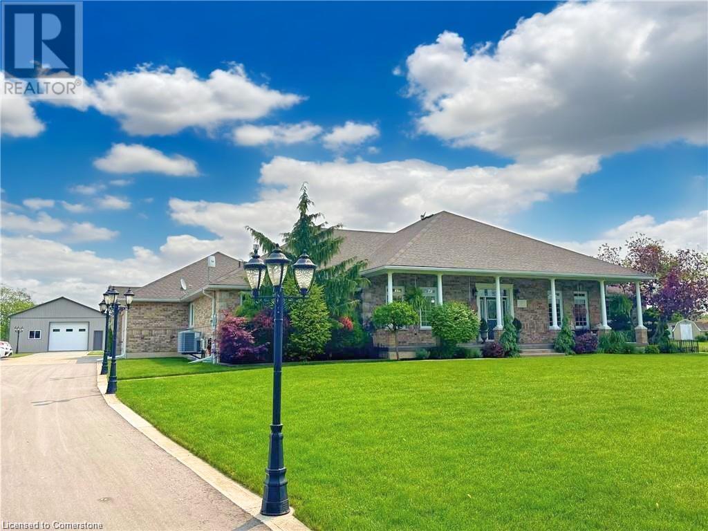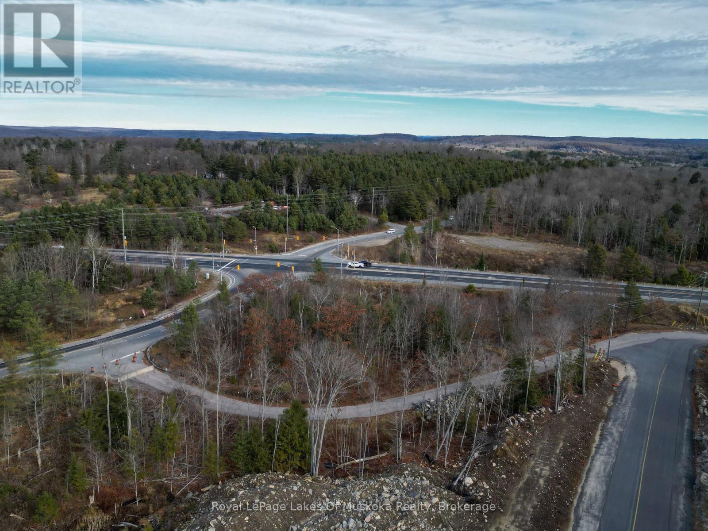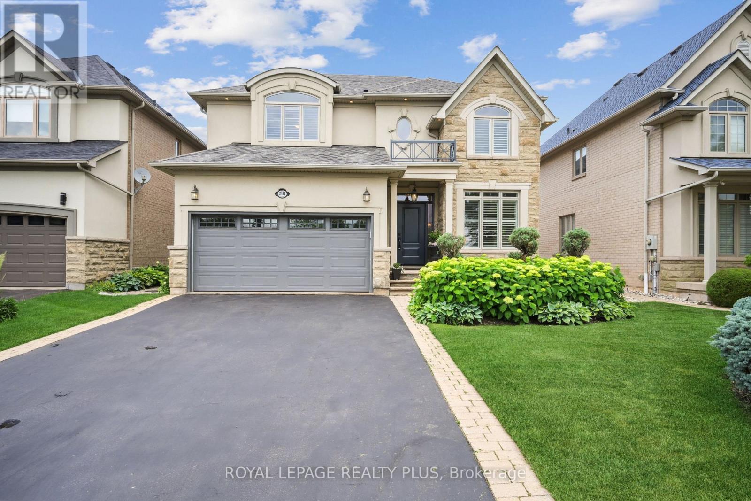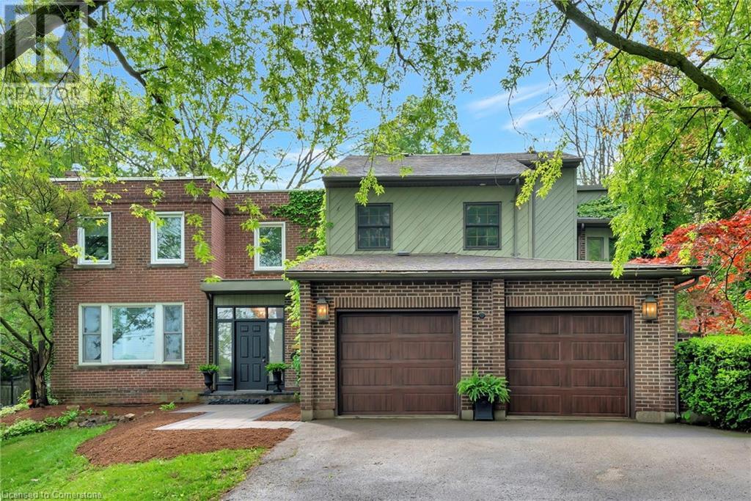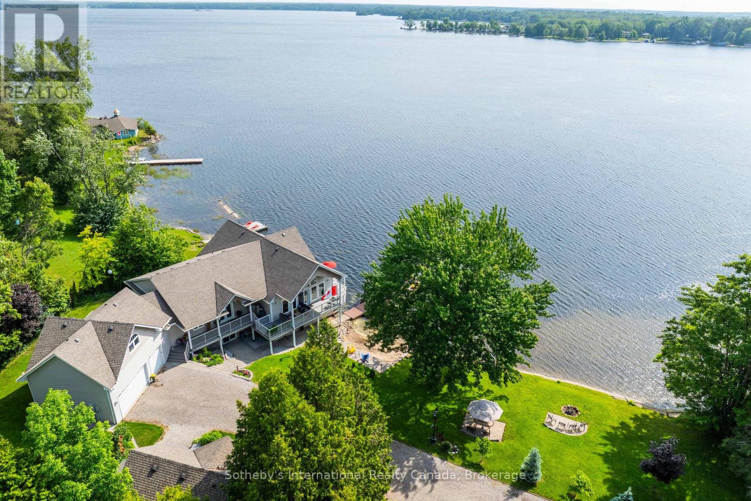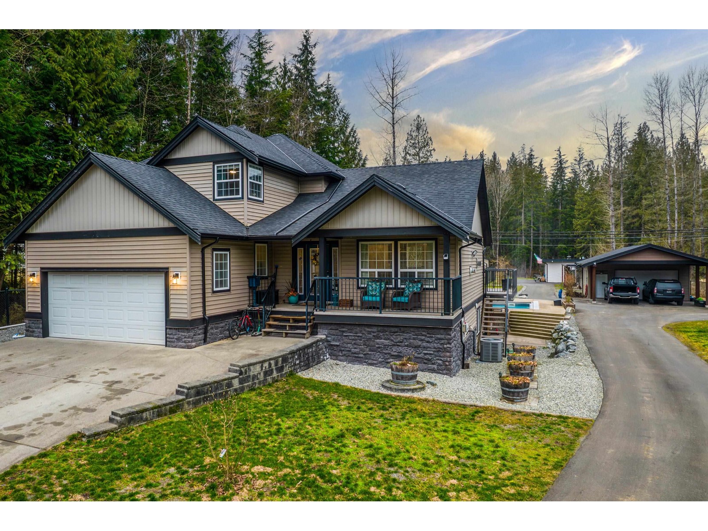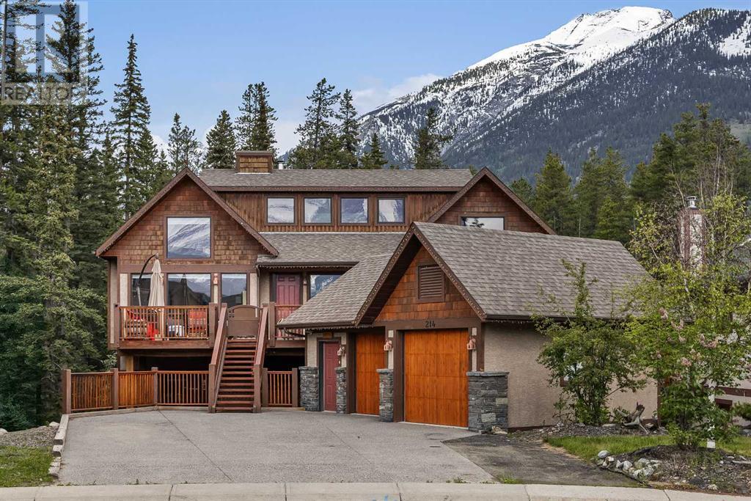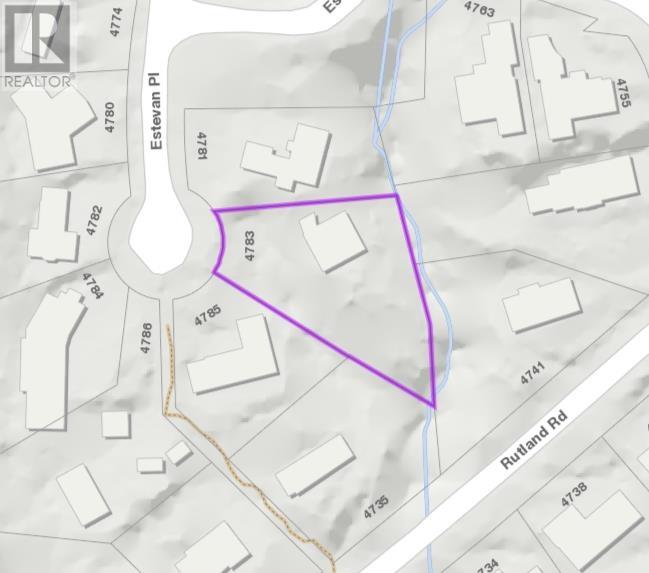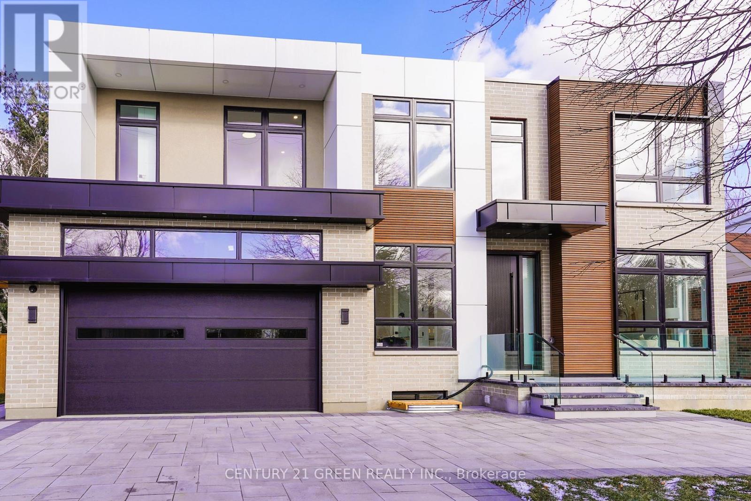45 August Crescent
Norwich, Ontario
Embrace the warmth of home at 45 August Crescent in the charming village of Otterville. Nestled against a picturesque ravine, this distinguished residence boasting over 5,000 square feet of finished space stands as a peerless masterpiece. The journey begins with its enchanting curb appeal that sets the tone for the unparalleled allure that awaits within. Making your way through the front doors you are greeted with a spacious foyer and views to the backyard through the living room, which features a 20' coffered ceiling and stunning stone fireplace. The kitchen is a chef's dream highlighted by an oversized island, custom metal range hood, built-in fridge/freezer, 4 under-counter fridge drawers, 48" gas range, 2 dishwashers, and a spacious butler's pantry. Further enhancing the main floor is an informal dining area, a formal dining room (which is currently being used as a family room), an office, a home gym, and the private primary suite which sets the standard for excellence with a large walk-in closet with island and laundry, and a luxurious ensuite with dual shower and soaker tub. Making your way upstairs you will find 4 more oversized bedrooms, two full bathrooms and a second full laundry room. The back yard has stunning views of the ravine from the large covered porch. Over 3,000 square feet of unfinished space in the basement is awaiting your personal touch. The garage also features over 1,500 square feet of heated/cooled space with plenty of room for both vehicles and toys. If a degree of sophistication is what you enjoy then this is the home for you. (id:60626)
Exp Realty Of Canada Inc.
1402 499 Broughton Street
Vancouver, British Columbia
DENIA - the prized jewel of Aspac´s Waterfront Development in coveted Coal Harbour. This upper level NE Corner 2 BED + 2.5 BATH + FLEX home offers UNOBSTRUCTED POSTCARD VIEWS of Water, North Shore Mtns & Stanley Park. This exclusive home boasts an enormous combination livrm & dinrm w/gas f/p, A/C, chef´s kitch w/granite ctrs, Bosch gas range & Sub Zero fridge & large balcony. Resort style amenities w/concierge, gym, pool, hot tub, sauna, theatre rm, lounge/library, billiards! Enjoy the security of this quiet community but still be steps away from Stanley Park, the Seawall, luxury shopping on Alberni & Robson St, restaurants, theatres, transit & more! Incl 2 parking & 2 lockers! FRONT ROW WATERFRONT LIVING AT ITS FINEST! (id:60626)
Rennie & Associates Realty Ltd.
29 Thorburn Lane
Huntsville, Ontario
A panoramic paradise with views that truly must be seen to be believed. Nestled amongst the breathtaking landscapes of Lake Vernon in Huntsville, this waterfront property offers a unique blend of unparalleled scenery and ample privacy, making it a rare find in today's market. With over 9 acres and 700 feet of natural shoreline, spectacular southeast vistas that stretch for 7 kilometres await. Prevailing westerly winds make for often calm shores, with sun and moonrises over the lake that are reminiscent of 'The Group of Seven' paintings. Granite outcroppings and mature hardwoods offer dramatic texture and a touch of rugged beauty, creating a pristine canvas of unspoiled terrain. Punctuating the landscape are kettle geological rock formations created by the melting of the last glacier as it receded. 29 Thorburn Lane is not just a lot, it's a gateway to building not only a home but also a lifestyle. The newly created private driveway provides access to the lot. Bell high speed fiber optic internet cable and underground hydroelectricity conduits are at the lot line. The groundwork has been done for your private retreat, family home or investment property. Located in the exclusive community of Ashworth Bay, this offering is only 10 minutes away from Huntsville's vibrant town centre and conveniently close to essential amenities. With access to Huntsville's incredible 4 lakes, you can boat to dinner at one of the local lakeside restaurants or nearby resorts. Future generations of your family will treasure your decision to be part of this unique natural heritage. Don't miss this opportunity to make your Muskoka dream come true. (Vendor will consider VTB mortgage) (id:60626)
Royal LePage Lakes Of Muskoka Realty
1794 Seaton Road
Cambridge, Ontario
Discover the perfect balance of modern living and rural tranquility with this exceptional home, located in one of the area’s most desirable townships. Enjoy the peace and privacy of country life without sacrificing quick access to city amenities. Spacious and thoughtfully designed floorplan, very rare size for a bungalow, this expansive home offers unmatched value for its square footage. Oversized, private rooms provide abundant space for relaxing, entertaining, or working from home. Built with premium materials and outstanding craftsmanship, this home was constructed with care, quality, and comfort in mind. The main floor features a generously sized kitchen with an oversized island and full dining area, a large pantry, a formal dining room perfect for gatherings, and a separate library or office with coffered ceilings. The serene primary suite is tucked away on one side of the home for maximum privacy, featuring a double-sided gas fireplace shared with the indulgent spa-like ensuite. The additional bedrooms are in a separate wing, offering their own sense of space and quiet. The fully finished lower level adds even more living area, with two additional bedroom suites, a vast entertainment zone, a glassed-in home gym, and an astounding amount of storage. Massive, covered front and rear porches add to the home’s charm with nearly 1,000 sqft of outdoor living areas offering calm, privacy, and an uninterrupted connection to the outdoors. Upgrades include a fully finished loft with a walk-up and balcony, complete with exterior stair access. There's also interior garage access to the basement—ideal for convenience and functionality. The extra-deep attached garage features a rear fourth garage door leading to the backyard, easily accommodating up to 5 vehicles. Also included is a desirable 30’ x 52’ shop, ideal for hobbyists or extra storage. From the layout to the lifestyle, this home leaves a lasting impression—picture-perfect, yet truly made to feel like home. (id:60626)
R.w. Dyer Realty Inc.
5 Hanes Road
Huntsville, Ontario
Prime development opportunity offering exceptional visual exposure from Highway 60 in the Town of Huntsville. This 2.99 acre corner lot is coveted. It is the last lot available in the newly developed Paisley Centre, which includes FreshCo. among other commercial operations. Home Depot and The Beer Store are located in the immediate area. Don't miss this opportunity. Location is paramount. (PINS INCLUDED: 480860076, 480860077, 480860057) (id:60626)
Royal LePage Lakes Of Muskoka Realty
2341 Tesla Crescent
Oakville, Ontario
Welcome to this stunning, 4 bedroom, 3 bath executive residence nestled in the heart of Joshua Creek one of Oakville's most prestigious and sought after neighbourhoods. Boasting over 3,000 sq ft of beautifully appointed living space, this home blends luxury, functionality, and timeless design. The main floor offers a desirable home office/den, ideal for working remotely or studying in privacy. The spacious family room features dramatic vaulted ceilings and expansive windows that bathe the space in natural light, creating an open and airy atmosphere. At the heart of the home is a new, spectacular custom kitchen equipped with premium cabinetry, high-end appliances, quartz counters, and a large centre island perfect for gatherings and everyday family living. Upstairs, you'll find four generously sized bedrooms, including a serene primary suite with walk-in closets and a spa like ensuite bath. All bathrooms are designed with both style and function in mind. Step outside to your private backyard oasis featuring custom landscaping and perennial gardens bordering a beautiful inground pool, ideal for summer relaxation and hosting friends and family. The professionally designed outdoor space is both low maintenance and stunning, offering the perfect extension of your living area. Located on a quiet, family friendly street, this home is just steps from top rated schools, parks, trails, shopping, and major highways. A rare opportunity to own a turnkey home in one of Oakville's premier communities - this is Joshua Creek living at its finest. 10+++ (id:60626)
Royal LePage Realty Plus
73 Lemon Street
Guelph, Ontario
Experience the pinnacle of luxury living at 73 Lemon Street, nestled in Guelph’s prestigious St. George’s Park neighborhood. This exceptional 3,353 sq. ft. home offers 5 spacious bedrooms and 3.5 bathrooms, masterfully blending timeless elegance with modern sophistication. Step inside to be welcomed by rich natural slate and original hardwood floors, setting the stage for a warm and refined ambiance. A built-in sound system envelopes both indoor and outdoor spaces, creating the perfect backdrop for everyday living and effortless entertaining. The gourmet kitchen flows seamlessly into the inviting great room, where custom built-ins and a charming wood-burning fireplace invite you to relax in style. The main floor also features a formal dining room, a welcoming living room, a flexible office/den, a stylish 2-piece powder room, and a thoughtfully designed laundry/mudroom with direct access to the garage. Upstairs, discover five beautifully appointed bedrooms, including a serene primary suite that feels like a private retreat. Vaulted ceilings, an expansive his-and-hers walk-in closet, and elegant finishes make this space truly special. The fully finished lower level is a showstopper—complete with heated floors, a custom-built English pub, wine cellar, sleek 3-piece bathroom, and a state-of-the-art home theater designed for unforgettable movie nights and gatherings. Outside, your private backyard oasis awaits. Enjoy the heated saltwater pool, Arctic Spa hot tub, and natural slate and cobblestone walkways, all framed by Bevolo gas lanterns. Entertain in style with a stunning covered outdoor kitchen and cozy seating area, centered around a wood-burning fireplace. Don’t miss your chance to live in one of Guelph’s most coveted locations. Luxury, comfort, and craftsmanship converge at 73 Lemon Street—your dream lifestyle begins here. (id:60626)
R.w. Dyer Realty Inc.
1601 Port Stanton Parkway
Severn, Ontario
You truly have to see this gorgeous home to believe it! A unique year-round Sparrow Lake masterpiece offering boating for days on the Trent-Severn Waterway! Featuring an impressive four-slip boathouse with the main living space above, allows for a rare grandfathered-in combination of lakefront living and luxury that can no longer be built today. The spectacular panoramic lake views (they will blow you away as soon as you walk in), soaring 20-foot ceilings, and the sense of space and light throughout are impossible to capture in photos alone. Nearly every room offers a breathtaking close view of the water, creating a peaceful, connected feeling to nature and water. With over 4000 square feet of living space, 4 bedrooms, 4 bathrooms, AND a 2 bed/2 bath guest house, your entire extended family is welcome here! While the privacy of this property may not be immediately obvious from the outside, once you're inside or enjoying the outdoor spaces, it feels like your own secluded retreat - quiet, calm, and removed from the world. The home has been extensively updated with granite countertops, shaker cabinets, new appliances, a 3-ton heat pump and furnace (2022), reliable composite decking, 50-year shingles (2018), tinted windows with new blinds, newly installed french and sliding doors, fascia/eavestroughs w/ leaf-filter gutters, gorgeous refinished hardwood floors, and the list goes on - absolute pride of ownership is evident throughout. The primary suite offers both comfort and style with serene views and a granite and slate-finished ensuite. Families will love the beach area for the kids, which offers a perfect spot for swimming and playing. Step outside to a private lakeside setting with a new floating dock and pergola, where the sun shines on the water until 3:30-4:00 PM, perfect for lounging or entertaining. Just 80 minutes from the GTA and super easy access to all amenities while you're here, it's a quick and easy outing in either direction. See it to believe it! (id:60626)
Sotheby's International Realty Canada
29809 Dewdney Trunk Road
Mission, British Columbia
Experience luxury living in this stunning 5-bed, 4-bath estate designed for comfort and entertainment. Behind powered gates on a fully fenced property, enjoy an 18x36 in-ground pool with a retractable cover, hot tub, outdoor theatre, and a 900 sq.ft. deck. Sports lovers will appreciate the 40x60 court and 1-acre dirt bike track. A heated garage, carport, and a 20x40 garden suite with full rough-ins offer endless possibilities. Smart home features, solar skylights, air conditioning, and a Generac generator ensure seamless living. A high-volume well, pressurized septic, two powered Seacans, and a two-bay tractor barn complete this exceptional property. A MUST see!! (id:60626)
Royal LePage Elite West
214 Eagle Point
Canmore, Alberta
Eagle Point - Big Views! 214 Eagle Point is a stunning mountain retreat on the sunny side of Canmore. This exceptional home blends rustic elegance with modern comfort, offering breathtaking views and luxurious living across every space. Step inside to a soaring great room with stone fireplace, a gourmet kitchen and exotic hardwood floors. Large windows flood the space with natural light and frame the majestic mountain views. Enjoy the southern view from a gated wooden deck overlooking the Rocky Mountains. The rear yard backs onto an environmental reserve and offers a lush, green haven filled with evergreens, perfect for relaxing or entertaining under a clear blue sky. This home is more than a place to live—it's a lifestyle. Whether you're enjoying a cozy evening by the fire, cooking with a view, or soaking in the mountain air from your deck or enjoying your hot tub in the forest, this home offers the perfect blend of comfort, style, and natural beauty. (id:60626)
Maxwell Capital Realty
4783 Estevan Place
West Vancouver, British Columbia
Rare Ocean View Development Opportunity in Prime Caulfeild! Spectacular 20,038 sq.ft. lot nestled on a quiet cul-de-sac in one of West Vancouver's most prestigious neighborhoods with exceptional stunning ocean views. Walking distance to Caulfeild Village and top-ranked schools. The expansive lot dimensions and premium location offer endless possibilities for a luxurious new build that could maximize the breathtaking views and private setting, providing the perfect canvas for your dream home. (id:60626)
Sutton Group-West Coast Realty
49 Grantbrook Street
Toronto, Ontario
Attention Buyers: Rare Opportunity! Don't miss this chance to own a stunning custom-built home at an unbeatable price. The lowest in 10 years! The Seller's loss is your gain. Fully custom-built home with premium finishes. Priced below market value - a rare find. Act fast - this deal wont last! Experience Unmatched Luxury in This Custom-Built Masterpiece Indulge in the pinnacle of refined living with this breathtaking residence, where modern design meets everyday functionality. Boasting over 6,500 sq. ft. of meticulously crafted living space including a fully finished basement this home offers a seamless blend of sophistication, comfort, and timeless style. Grand & Inviting Interiors Step through a sunlit foyer into expansive living and dining spaces ideal for both intimate living and upscale entertaining. The chefs kitchen is a culinary dream, featuring custom cabinetry, high-end finishes, and an open-concept layout flowing effortlessly into the main living areas. A main-floor office and ample storage complete this thoughtfully designed level. Luxurious Private Retreats The upper level offers a serene primary suite with a cozy fireplace/TV unit and a spa-inspired ensuite. Four additional bedrooms each feature private ensuites, ensuring ultimate privacy and comfort for all. Entertainers Paradise in the Lower Level The professionally finished basement is a luxury in itself, featuring: Heated floors A self-contained nanny suite Home gym Modern washroom Entertainment lounge with fireplace & TV Theatre room for immersive movie nights Outdoor Serenity & Style Step outside to a beautifully landscaped backyard oasis perfect for al fresco dining, family gatherings, or quiet evenings under the stars. This is more than just a home its a curated lifestyle of elegance and distinction. Fully custom-built with top-tier finishes Priced below market value a rare opportunity Act fast this deal wont last! (id:60626)
Century 21 Green Realty Inc.


