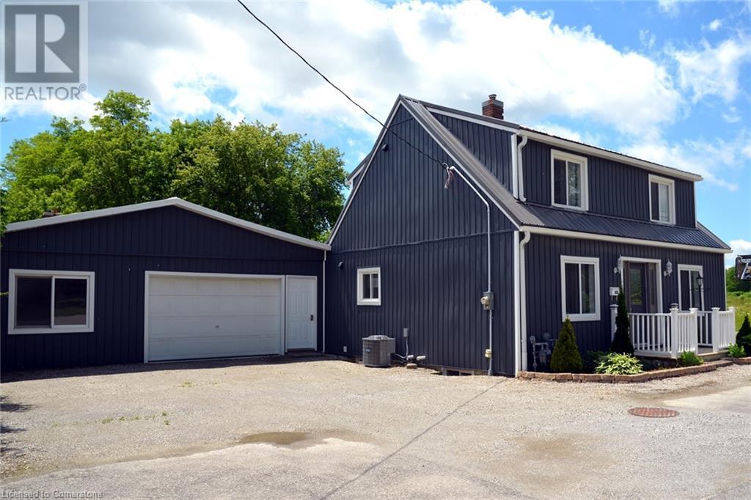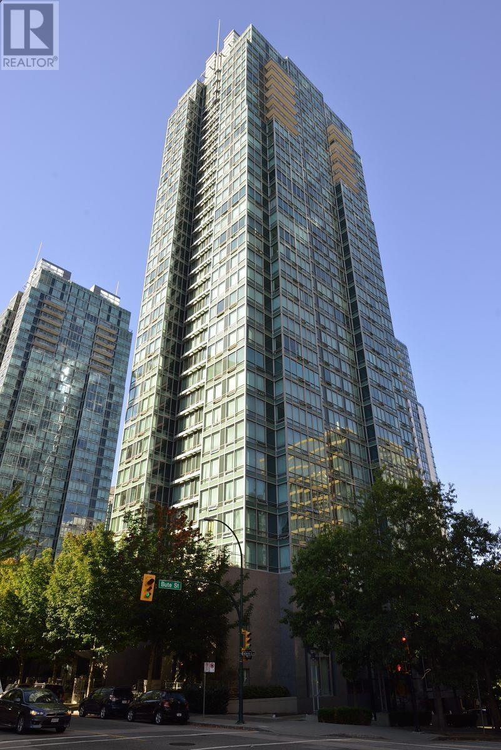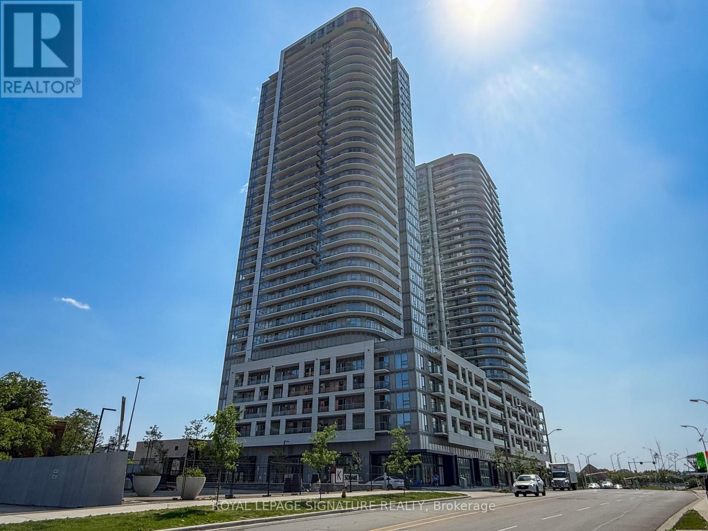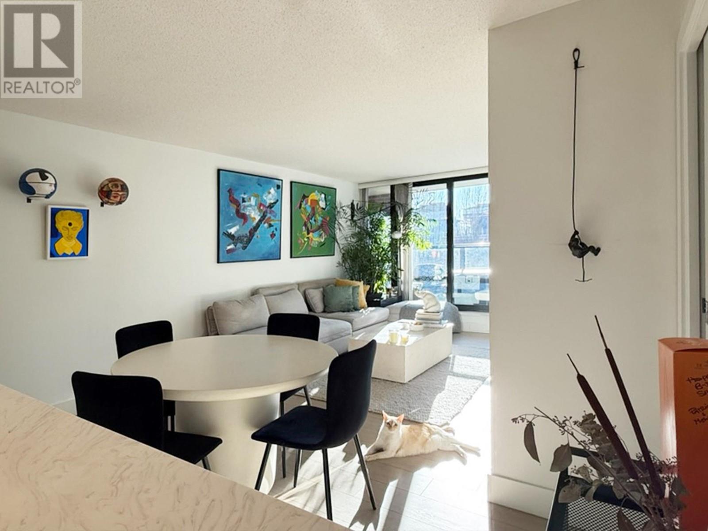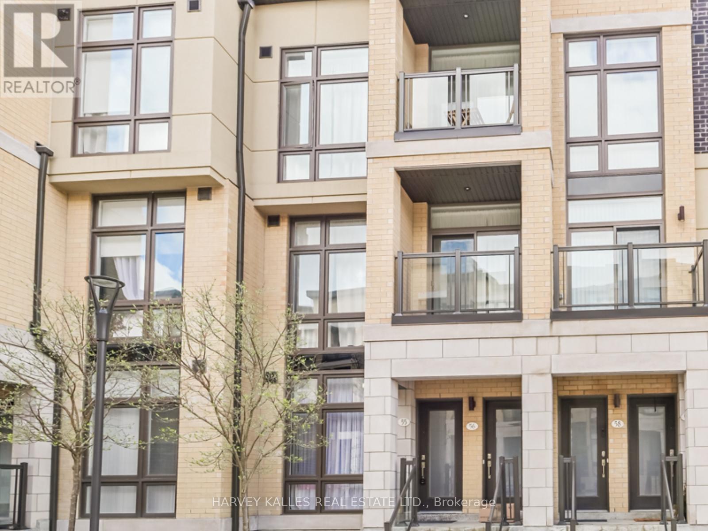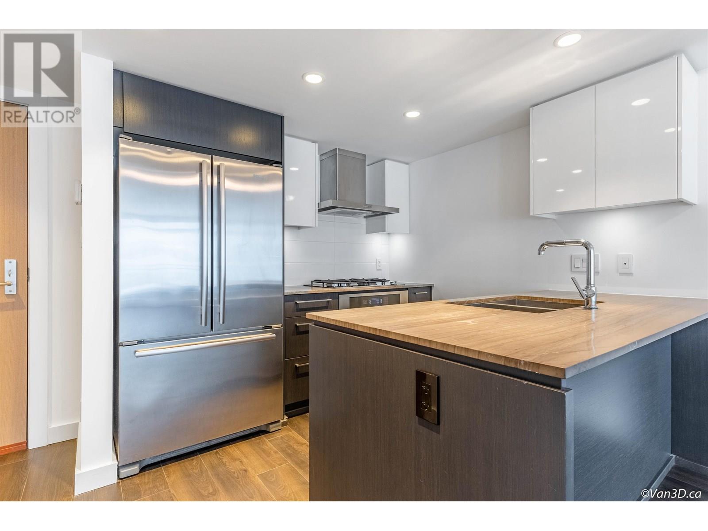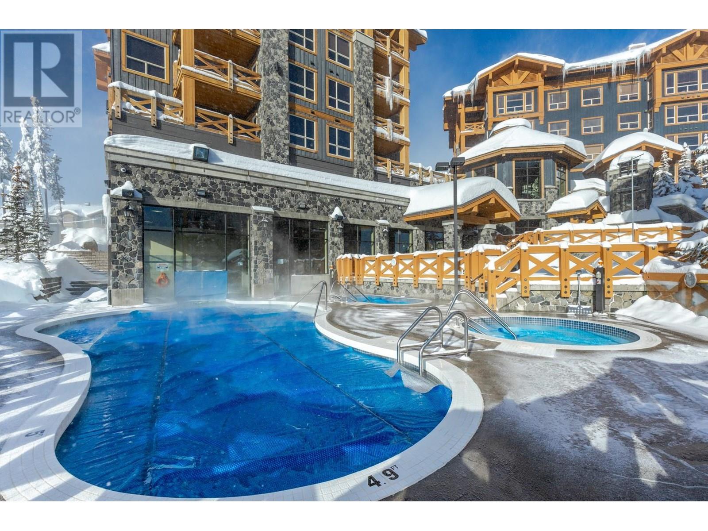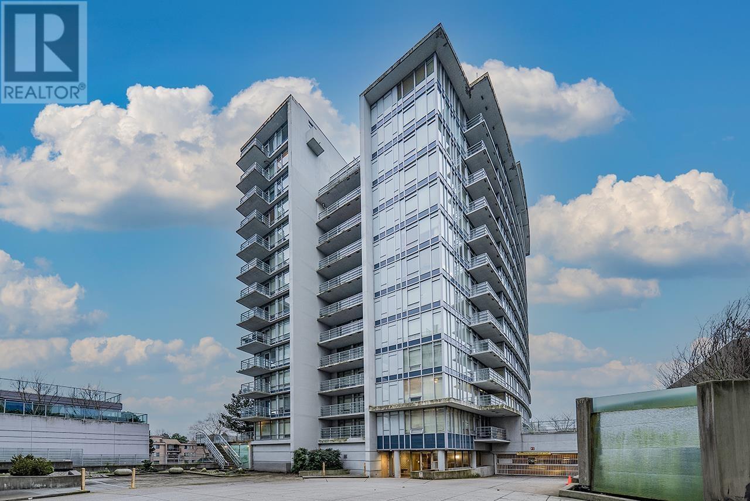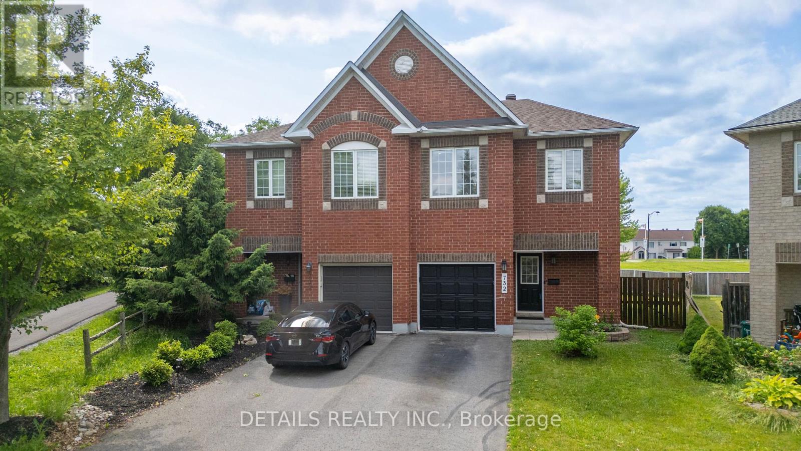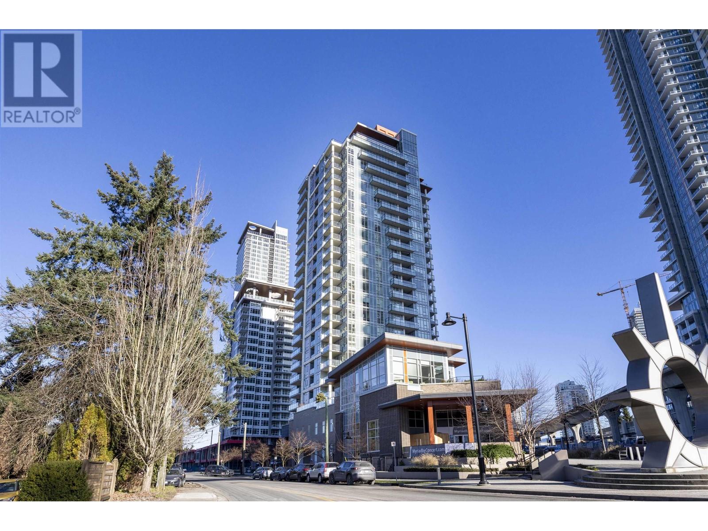404 Queensway Street W
Simcoe, Ontario
Renovated 4 bed/2 bath home with enormous workshop on Queensway West in Simcoe. 1.5 storey home features four above-grade bedrooms, two full bathrooms, partially finished basement, laundry, gas furnace, fireplace and central air. Metal roof for peace of mind. The workshop features two levels with more than 4400 square feet of space and is separately metered. Live where you work, or live in the house and rent the workshop. Property is zoned CS Service Commercial, which allows for a wide range of uses, including many retail and service applications, as well as re-development potential. Book your showing today! (id:60626)
Century 21 Heritage Group Ltd. Brokerage
404 Queensway W
Simcoe, Ontario
High traffic area on Queensway West in Simcoe, featuring house and industrial workshop on the same lot. Workshop is ~ 4400 square feet over two levels. Features garage-door accessible loading area at back of building and separately metered 3-phase, 600 amp electrical service. 4 bed/2 bath house fully renovated in 2021. 1800 square feet of finished space, with forced air/natural gas heat, central air and attached garage. Property is zoned CS (Commercial Service), allowing for a wide range of uses, including many retail and service applications, as well as re-development. Opportunity to live on premises with your business, or use workshop commercially and rent house for income. (id:60626)
Century 21 Heritage Group Ltd. Brokerage
2606 1200 W Georgia Street
Vancouver, British Columbia
The best 1 Bedroom+ Den floor plan (could be 2 bedrooms) in sought after Residences on Georgia . Corner suite with terrifi c layout including bright solarium off kitchen, in-suite storage , bedroom along with large den perfect for a second sleeping space or home office . Located perfectly to enjoy the ideal downtown lifestyle on Alberni x Bute. Under 10 min walk to Urban Fare, Robson Street , Business District, Burrard Skytrain Station , and Coal Harbour waterfront. Suite comes complete with an Extra-Large parking space and 1 storage . No smoking building. One dog or one cat allowed. (id:60626)
Oak West Realty Ltd.
322 - 2033 Kennedy Road
Toronto, Ontario
Welcome to KSquare Condos! This 1081sf 3BR corner unit features an open concept layout with a modern kitchen, walk-in closets in two bedrooms, & a large second bathroom to accommodate items such as wheelchairs & walkers. Short drive to Kennedy Commons & Agincourt Mall with plenty of shops, grocery stores, services, & restaurants. Easy access to Hwy 401. Amenities include 24h security, fitness rooms, lounge spaces, rooftop deck & BBQs, visitor parking, kids' playroom, & much more! (id:60626)
Royal LePage Signature Realty
310 977 Mainland Street
Vancouver, British Columbia
Welcome to Yaletown Park Tower 3! This spacious 1 BED and DEN offers over 625 square ft of thoughtfully designed living in one of Yaletown´s most sought-after buildings. Enjoy a massive covered balcony-much larger than most-perfect for outdoor lounging, dining, and year-round enjoyment. The open-concept layout features a gourmet kitchen with updated appliances, newer laminate floors, a bright living/dining area, a bedroom with extra closet space, and a generous den ideal for a home office. Located in the heart of Yaletown, you're just steps from trendy shops, award-winning dining, nightlife, the Seawall, waterfront parks, and both Yaletown & Stadium Skytrain stations. Building amenities include a concierge, gym, lounge, and more. Comes with 1 parking and 1 locker. With a 100 walkscore, this is (id:60626)
Royal Pacific Realty Corp.
55 - 19 Eldora Avenue
Toronto, Ontario
Welcome to this well-maintained stacked condo townhouse boasting 2 bedrooms, including a serene 4-piece Ensuite bathroom for indulgent relaxation. With 2 washrooms, convenience is at your fingertips, while the exterior's charming brick facade exudes timeless sophistication.Inside, an open-concept layout with laminate flooring all throughout seamlessly merges living, dining and kitchen spaces, ideal for entertaining or simply unwinding in style. Discover the kitchen's granite countertops, a sleek backdrop for culinary creativity. Retreat to the primary bedroom, complete with a spacious double closet, offering ample storage for your personal sanctuary.Nestled at the intersection of Yonge and Finch, convenience is right in front of your doorstep. Embrace effortless commutes with Finch Subway Station mere steps away, while quick access to the 401 ensures convenient travel.Retail therapy awaits at Centrepoint Mall, just minutes away. Explore nearby parks such as Hendon Park for an easy stroll through nature. This unit is also within the catchment area of esteemed schools like Cardinal Center Academy for the Arts And St. Joseph Morrow Park Catholic Secondary School, ensuring a bright future for your family. Don't miss the opportunity to call this home! (id:60626)
Harvey Kalles Real Estate Ltd.
2006 - 1926 Lake Shore Boulevard W
Toronto, Ontario
Flooded with natural light and showcasing spectacular lake, city, and High Park views, this bright and like-new 2-bedroom, 2-bathroom plus den suite at Mirabella Condos, with parking and locker included, offers the perfect balance of space and functionality. The split-bedroom layout includes a spacious primary with ensuite, a generous second bedroom, and a separate den ideal for a home office or nursery. Located in one of Torontos most sought-after school catchments, including Humberside CI, with direct access to the lake, bike trails, parks, major highways, and just minutes to downtown. Public transit at your doorstep.Mirabella residents enjoy an outstanding selection of amenities: rooftop terrace with BBQs, indoor pool, gym, WiFi, yoga studio, party room, business centre, guest suite with kitchen, kids playroom, EV chargers, secure bike rooms with dedicated elevator, dog wash station, 24hr security, and free visitor parking. Best price per square foot in the building! (id:60626)
Real Broker Ontario Ltd.
816 1618 Quebec Street
Vancouver, British Columbia
Welcome to Central (ONNI) in False Creek. 816 welcomes you with a stream of natural light and boasts a rarely available 1 bed+ den+solarium+balcony floor plan. Thoughtfully designed, this is where luxury meets function: come home to a 670 SQF vibrant floor plan, eng HW floors, central AC/heating, expansive windows, high ceilings, generous sized rooms, gas range, SS appliances, quartz countertops. Situated on the quiet inner courtyard & water feature, this tranquil home is an ideal and relaxing choice. Residents of central get exclusive access to: 24hr concierge, 7000 SQF wellness centre with gym, party room, rooftop lounge w bbq and communal garden plots, theatre room, bike room and more. This Mt. Pleasant home is complete with 1 parking, 1 locker. OPEN: Sat July 19, 1-3pm. (id:60626)
Oakwyn Realty Ltd.
4367 Chemonda Street
Niagara Falls, Ontario
Experience refined comfort and timeless elegance in this beautifully crafted 3-bedroom, 3-bathroom bungaloft, ideally situated in the heart of Niagara Falls. Thoughtfully designed with both functionality and luxury in mind, this home is the perfect blend of modern sophistication and everyday ease.Step into the expansive living and dining area, where soaring 18ft ceilings create a grand yet inviting ambiance, perfect for both quiet evenings and lively gatherings. The kitchen is a culinary delight, featuring sleek stainless steel appliances, marble countertops, and a bright breakfast area with walkout access to the backyard, offering seamless indoor-outdoor living.A versatile room on the main floor provides the perfect setting for a private home office or den. Also on the main level is the spacious primary suite, complete with a luxurious 5-piece ensuite and a generous walk-in closet, offering a serene retreat for rest and relaxation.Upstairs, two generously sized bedrooms provide comfort and privacy for family or guests, accompanied by a full bathroom.Enjoy outdoor living on the large covered porch, ideal for morning coffee or evening unwinding. The extensively sized backyard offers a private and open space, perfect for family enjoyment, entertaining, or peaceful outdoor moments.Set in a sought-after Niagara Falls neighbourhood, this elegant home offers easy access to local amenities, parks, attractions, and renowned wineries. (id:60626)
RE/MAX Experts
1213 - 150 East Liberty Street
Toronto, Ontario
Welcome to this rare gem in the heart of Liberty Village! This stunning 830 sq. ft. renovated two-story loft boasts an open-concept design with breathtaking floor-to-ceiling windows, flooding the space with natural light and offering unparalleled views of the vibrant neighbourhood and sight-lines of Lake Ontario. Featuring brand new hardwood floors, a sleek kitchen with granite counters and breakfast bar, and two beautiful bathrooms, this 1 bedroom plus den offers modern luxury and comfort. The updated Laundry room features new tiles, new washer and custom sliding doors. The Primary bedroom has new pot lighting surrounding the loft, and a spacious walk-in closet with custom shelving, and custom barn doors. The spacious balcony is perfect for outdoor relaxation, and taking in the city sights. Enjoy your owned parking spot and two lockers for extra storage. Don't miss the opportunity to own this unique and stylish urban retreat! (id:60626)
Main Street Realty Ltd.
98 Larkview Terrace
Bedford, Nova Scotia
Located on a quiet cul-de-sac in The Parks of West Bedford, this beautifully finished middle-unit townhouse offers stylish, functional living in one of Bedfords most desirable communities. Surrounded by parks, top-rated schools, and daily conveniences, this home is the perfect blend of comfort and lifestyle. The main floor features an open-concept layout with 9 ceilings, granite countertops, a large kitchen island, and a walk-in pantry. Crown moulding, hardwood and ceramic flooring, and a 2-piece powder room add to the refined feel of the space. Upstairs, the spacious primary suite includes a walk-in closet and a spa-like ensuite with a standalone tub, custom-tiled shower, and double vanity. Two additional bedrooms, a full bath, and a separate laundry room complete the upper level with functionality and ease. The finished basement includes a large rec room with projector wiring already installedideal for a home theatreplus a fourth bedroom and another full bathroom. Additional features include a 16x10 deck, natural gas heating, and rough-ins for centralized vacuum, surround sound throughout the home, and a centralized security system. A must-see home in Bedfords best location! (id:60626)
House Maestro Realty Inc.
3 Forsyth's Road
Carling, Ontario
AFFORDABLE DRIVE-TO GEORGIAN BAY WATERFRONT! 230 ft of Shoreline, 1.86 acres of Privacy, PRIME SOUTH/SOUTHWEST EXPOSURE! Classic granite topography, Dotted Island Views with Western Sunsets you will never forget! This 2 bedroom 4 season cottage features Open Concept Great Room with walkout to large sun deck drenched in sun, Ideal for relaxing and entertaining, Updated flooring, 3 pc bath, Waterfront bunkie will be everyone's favourite as you wake up to Breathtaking Views over the Bay, Access via a Year Round Road, GATEWAY TO SOME OF THE BEST BOATING/EXPLORING IN THE WORLD, Experience Georgian Bay's 30,000 islands, Franklin Island, Boat, Canoe, Kayak for hours from your dock, Near by OFSC Snowmobile Trails for excellent sledding, Cross country skiing, Snowshoeing, Shore road allowance is owned, Ideal for future renovations, Build your dream cottage, Or ready for immediate enjoyment as it is, THIS 4 SEASON COTTAGE IS READY FOR MAKING MEMORIES! (id:60626)
RE/MAX Parry Sound Muskoka Realty Ltd
506 - 35 Kingsbridge Garden Circle
Mississauga, Ontario
Experience Unparalleled Luxury in This Exquisite Condo Step into a meticulously upgraded 2-bedroom + den unit, set within a prestigious 5-starbuilding. This stunning home offers over 1,100 sq. ft. of thoughtfully designed living space and has been fully renovated from top to bottom, surpassing even new construction. Featuring almost brand-new gourmet kitchen, elegantly redesigned bathrooms with glass-enclosed showers, and premium laminate flooring throughout, every detail has been carefully curated.Enjoy smooth ceilings, upgraded baseboards, designer paint, stone countertops, upgraded tiles,and high-end finishes, all enhancing the home's modern appeal.This is more than just a residence it's a showstopper that exudes style and refinement. A must-see for those seeking uncompromising quality and luxury living. Situated in a highly desirable neighborhood, this residence offers convenient access to top rated schools, fine dining, shopping, major highways, and public transit, making it perfect for professionals, families, and investors alike. (id:60626)
Ipro Realty Ltd.
27716 Track Place
Abbotsford, British Columbia
BUILDING LOT! 3293 square foot corner lot ready to build! Located in a central location in Aberdeen/Aldergrove. Close to all levels of school, Freshco, and downtown Aldergrove. Easy access to Fraser Highway & HWY 1. Submit your plans today! (id:60626)
Royal LePage Little Oak Realty
4282 Fernwood Ave
Powell River, British Columbia
Bright and beautiful, this updated ocean-view home is full of charm and modern touches. The vaulted great room features a whitewashed fireplace, tongue-and-groove ceilings, and light-stained fir floors. An open-concept main level includes a maple kitchen with stainless appliances, center island, and access to a newer composite deck--perfect for enjoying sunsets. Upstairs offer two bedrooms and a renovated main bathroom offers a classic clawfoot tub. Downstairs boasts two bedrooms, a large rec room, and a kitchenette. Key updates include roof, gas furnace, on-demand hot water (2018), perimeter drains (2021), new windows, Hunter Douglas blinds, and an awning over the deck. Situated on a large, fully fenced corner lot with mature hedging, dual access, and a powered detached garage, this home is ready to impress! (id:60626)
Royal LePage Powell River
5300 Big White Road Unit# 305
Big White, British Columbia
Escape to this stunning two bedroom, two bathroom retreat located in the luxurious Stonegate Resort! After an exhilarating day on the slopes, unwind in style within this elegantly furnished and meticulously designed unit. The gourmet kitchen, complete with a sit-up bar, stainless steel appliances, and sleek granite countertops, is perfect for preparing delicious meals and apres ski. Step out onto the deck and relax in your private hot tub, ideal for soothing tired muscles, while enjoying breathtaking slope-side views. Comfortably accommodating up to seven guests, this unit offers convenience and comfort in every detail. With heated underground parking and prime ski-in/ski-out access from Hummingbird, you'll be perfectly situated in the heart of the village. The resort's top-tier amenities include an outdoor pool, multiple hot tubs, a fitness center, theater, pool table and TV rooms, and a kids' play area—providing endless entertainment options. This property is exempt from the Foreign Buyer Ban, Foreign Buyers Tax, Speculation Tax, and the Short-Term Rental Ban—making it an unparalleled investment opportunity. With newly expanded accessibility to Big White via direct flights from Los Angeles, Toronto, and Montreal with Alaska Airlines, your winter wonderland is just an hour’s drive from YLW. Discover why Big White is renowned for having the best snow in North America, and make this charming studio your mountain retreat! (id:60626)
Sotheby's International Realty Canada
2 Lett Avenue
Collingwood, Ontario
Welcome to this spacious and stylish end-unit townhome in the heart of Collingwood! Featuring 3 bedrooms and 3.5 bathrooms, this open-concept home offers plenty of room for family living or weekend getaways. The bright main level boasts a functional layout with a modern kitchen, dining area, and cozy living space with gas fireplace perfect for entertaining. Upstairs, you'll find a generous primary suite with ensuite bath, plus two additional bedrooms and a full bathroom. The fully finished basement adds valuable living space with a large rec room, full bathroom, laundry and storage. As an end unit, this home benefits from extra natural light and added privacy. Best of all, its vacant and ready for immediate possession, move in and enjoy summer in Collingwood! Located close to trails, ski hills, golf, and the vibrant downtown core. This is a great opportunity for convenient, carefree living in one of Ontario's most desirable four-season communities. This is a freehold townhome with a small fee for the community amenities - outdoor pool, playground, gym and change rooms. (id:60626)
Century 21 Millennium Inc.
1605 8288 Lansdowne Road
Richmond, British Columbia
Great Location in Richmond! Welcome to Versante, a well-maintained concrete high-rise steps from Lansdowne Mall, SkyTrain, T&T, Kwantlen University, and more. This bright 2 bed, 2 bath corner unit offers a functional layout with a modern kitchen, stainless steel appliances, quartz counters, and southwest-facing city views from your private balcony. Includes 1 secured parking stall. Enjoy top-tier amenities: gym, clubhouse with kitchen & meeting area, guest suite, kids´ playground, and rooftop garden. Central, walkable, and rental-friendly-ideal for both living and investment! (id:60626)
RE/MAX Select Properties
732 Carmella Crescent
Ottawa, Ontario
Welcome to this exceptional turnkey 4-bedroom executive semi-detached home, a perfect example of move-in-ready luxury. Situated on a rare 4,542 sqft, pie-shaped lot in the highly sought after, family-friendly community of Avalon East, this beautifully renovated and fully upgraded residence offers elegant living from top to bottom, ideal for growing families or anyone seeking comfort, style, and room to thrive.The main level showcases rich hardwood floors, a tiled foyer with a custom closet, and a spacious living room that flows seamlessly into a cozy dining area, creating an inviting and functional layout. The modern kitchen features stylish cabinetry, quartz countertops, a cooktop, high-end SS appliances, and a bright eat-in area with patio doors that flood the space with natural light and open to a private, oversized pie-shaped backyard with no rear neighbors for added privacy.A hardwood staircase leads to the upper level, which continues the hardwood flooring throughout. The generous primary bedroom boasts a walk-in closet and a sleek 3-piece ensuite, while the three additional bedrooms are served by a well-appointed second full bathroom, each room includes a fully redesigned, custom-built closet thoughtfully constructed from the ground up with both style and function in mind.The finished basement adds valuable living space, complete with large windows and a cozy gas fireplace perfect for a family room, home office, or entertainment zone. It also includes a spacious laundry area and ample storage.The fully fenced yard offers both privacy and peace of mind, making it ideal for children and pets. Every inch of this home has been thoughtfully updated to deliver a seamless blend of comfort, functionality, and modern style Don't miss this rare opportunity to own a meticulously maintained gem in one of Orléans most desirable communities, with convenient access to shopping, dining, public transit, and scenic nature trails (id:60626)
Details Realty Inc.
663 Fleming Drive
Kamloops, British Columbia
Location, Privacy, Location! Nestled in one of Aberdeen’s most sought-after neighbourhoods and backing onto serene greenspace. This beautifully maintained home offers the perfect blend of comfort and convenience. Featuring 3 spacious bedrooms upstairs and a main floor office - ideal for remote work office or study. The bright kitchen boasts large skylights with an automatic shutter system, filling the space with natural light. Thoughtful updates include a high-efficiency furnace (2013), hot water tank (2021), upgraded insulation, and low-flush toilets throughout. Step outside to a private, fully fenced and beautifully tiered backyard with a covered sundeck and underground sprinklers. EV-ready with a Level 2 charger already installed in the garage. Walking distance to Aberdeen Elementary/Montessori, in a safe, family-friendly community - this home truly has it all! Quick possession possible! (id:60626)
RE/MAX Real Estate (Kamloops)
181 London Street S
Hamilton, Ontario
Welcome to this charming blend of character and modern updates in one of Hamilton's sought-after neighbourhoods! This 3 bedroom, 2 bath home features new flooring and fresh windows throughout- including some impressive magic windows for easy cleaning! The original front door adds a touch of timeless curb appeal and separate entrance to the basement provides extra possibilities. Outside, enjoy a 3 car driveway complete with a Tesla charger and a detached garage with heat and hydro- perfect for a workshop, studio or additional storage. The beautifully landscaped backyard offers fantastic potential for creating your own outdoor oasis or sit back and relax as is. (id:60626)
Royal LePage NRC Realty Inc.
13 - 201 Westbank Trail
Hamilton, Ontario
Welcome to 201 Westbank Trail #13. Stylish Three-Storey Townhome in a Prime Stoney Creek Location! This beautifully maintained townhouse offers the perfect blend of modern living and thoughtful design. Featuring 2 spacious bedroom and 2 bathrooms, this bright and airy home is ideal for families, professionals, or investors alike.The main level boasts a welcoming open-concept living and dining area, perfect for entertaining, with large windows that let in plenty of natural light and patio. The modern kitchen is equipped with newer stainless steel appliances, ample cabinetry, and a convenient breakfast bar. Upstairs, you will find two generously sized bedrooms, including a primary suite with ample closet space, spa-inspired 4-piece bathroom. The lower level features a walk-out to a private backyard patio, perfect for summer BBQs (gas line) or morning coffee. Ample visitor parking. **Attached garage with inside entry ** Steps to nature trails, schools, parks, and shopping. Easy access to the Red Hill Valley Parkway & QEW. Whether you're upsizing, downsizing, or buying your first home, this move-in ready townhouse checks all the boxes! Don't miss your chance to live in this desirable Stoney Creek Mountain community. (id:60626)
The Agency
204 691 North Road
Coquitlam, British Columbia
Welcome to Burquitlam Capital, where lifestyle meets comfort in this centrally located condo. Enjoy breathtaking north mountain and city views that complement the open layout with 9-ft ceilings. Stainless steel appliances, durable laminate flooring, and a spacious private balcony. 1 parking and 1 storage. Building amenities for every need - gym, lounge area,EV Charging and outdoor BBQ. Situated mere steps away from Burquitlam Skytrain Station, the YMCA, and Burquitlam Plaza, every necessity and indulgence is within reach. From grocery stores and coffee shops to restaurants and shopping, the vibrant neighborhood. Rocky Point Park is a short drive away as well prestigious schools like SFU and Burnaby Mountain Secondary.Tenant will move out the end of August. (id:60626)
Nu Stream Realty Inc.
37 17555 57a Avenue
Surrey, British Columbia
Welcome to Hawthorne by Mosaic-a modern townhome designed for vibrant, connected living in the heart of Cloverdale. This 2-bedroom, 2-bath home impresses with soaring 10' ceilings, oversized windows, and a spacious south-facing balcony that fills the home with natural light. The open-concept layout is anchored by a chic kitchen with subway tile, white shaker cabinets, matte black hardware, and stainless steel appliances. Herringbone laminate flooring adds a designer touch with easy-care function. A tandem garage offers flexibility for parking, storage, or a creative space. Just steps from shops, dining, parks, and highway access-this is style and convenience wrapped into one. (id:60626)
Angell

