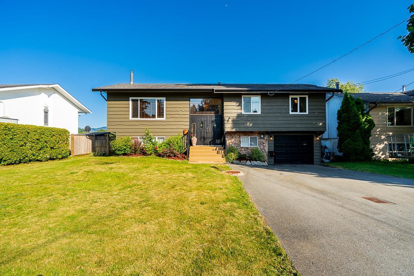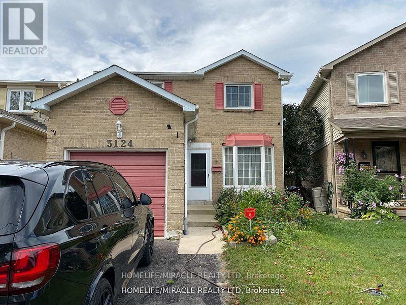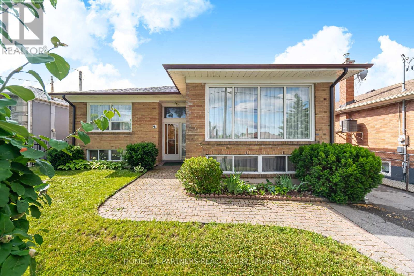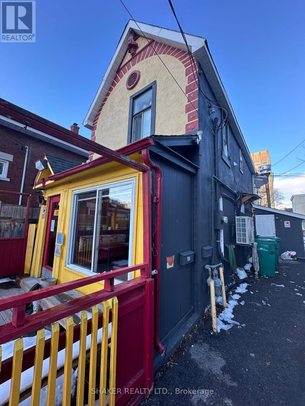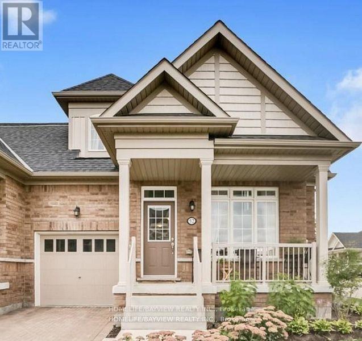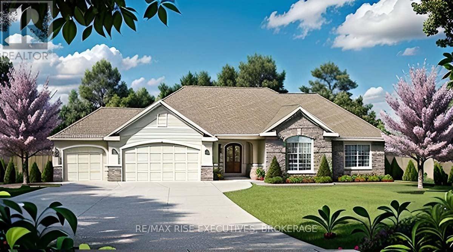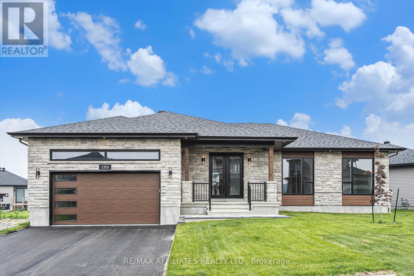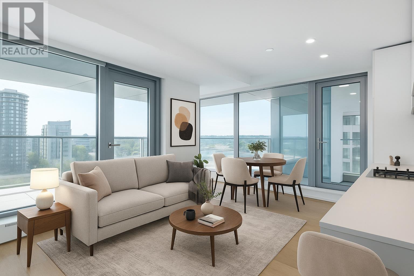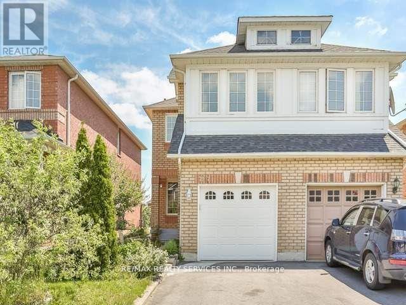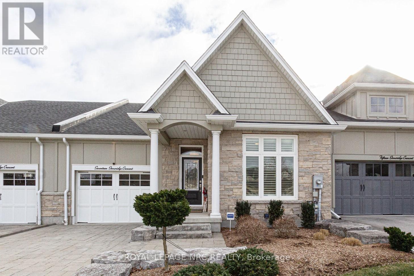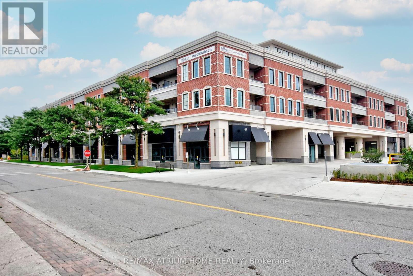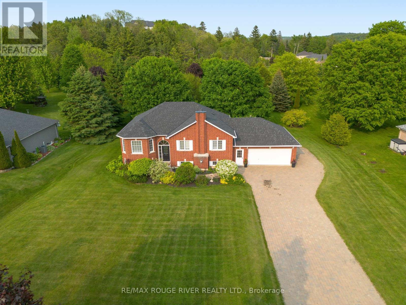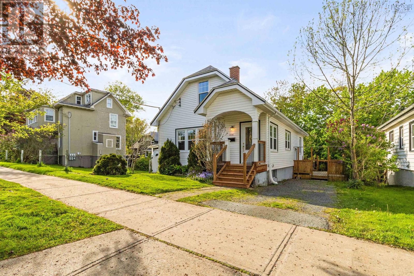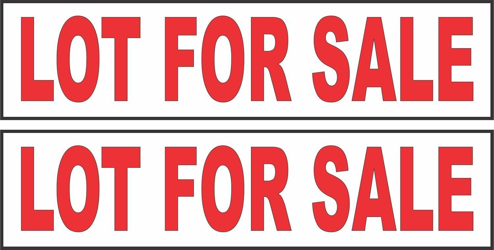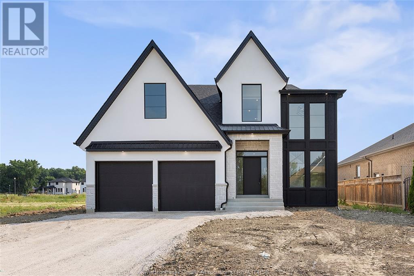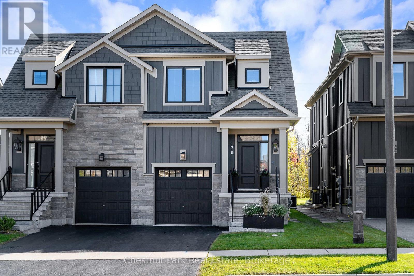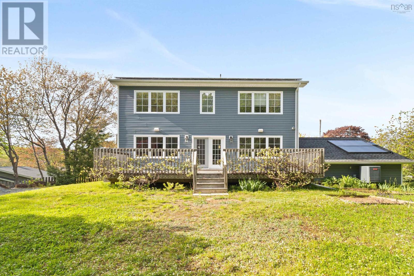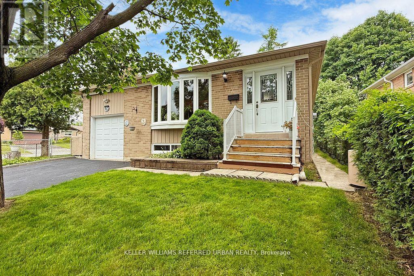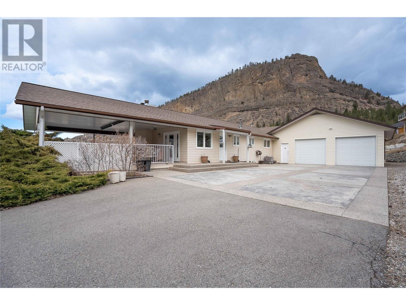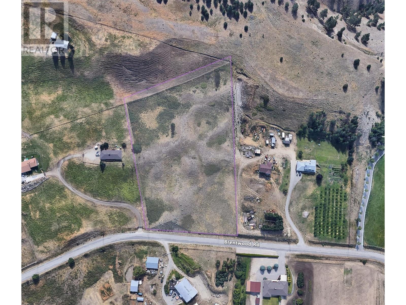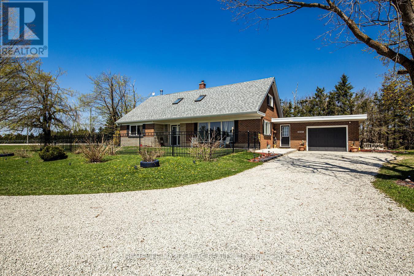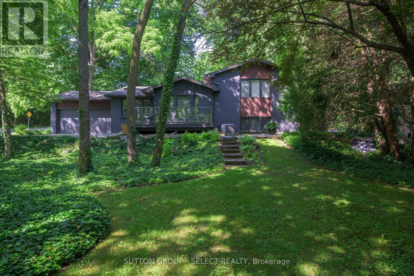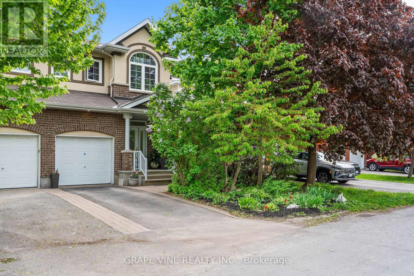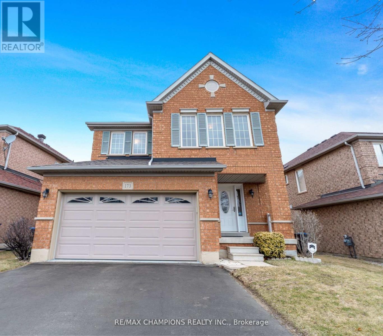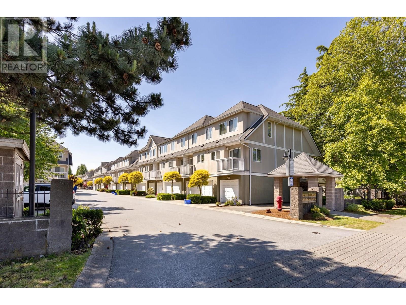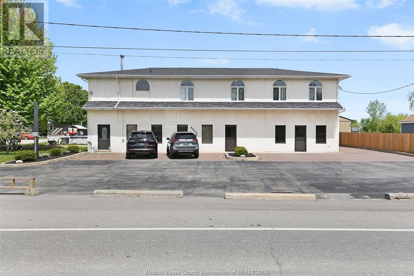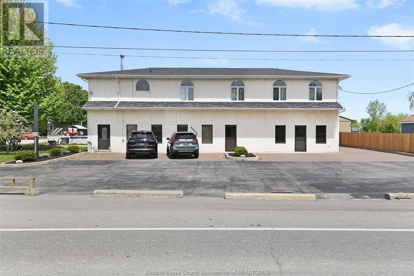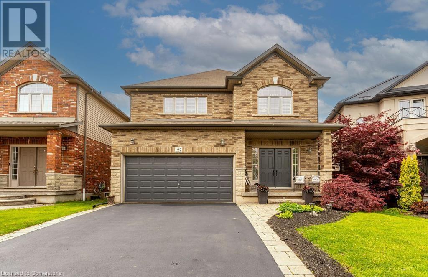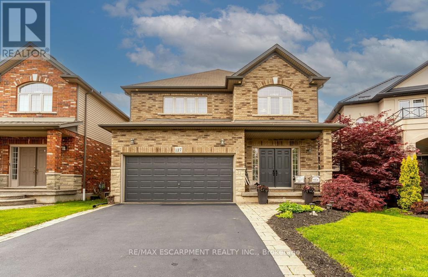8174 Sumac Place
Mission, British Columbia
This thoughtfully styled family home blends Spanish farmhouse with vintage charm. The standout kitchen features rich green cabinetry, butcher block counters, open shelving & cafe appliances are perfect for everyday living and entertaining. The cozy living room offers a striking black stone fireplace & mid-century flair, while the bathroom mixes antique elegance with contemporary finishes. With 4 beds, including two playful, character-filled kids' rooms, & a spacious covered deck overlooking a private backyard, there's room for everyone. The lower level includes a basement suite with open living space, offering great income potential. Located in a desirable Mission neighbourhood, this home is full of warmth, personality, and stylish updates throughout. Move-in ready & uniquely memorable. (id:60626)
Top Producers Realty Ltd.
3124 Patrick Crescent
Mississauga, Ontario
Stunning 3+1 Bedroom Meticulously Maintained Beautiful Lot Single Family Detach house, Nicely finished Separate Basement with One Large Bedroom and One Full Washroom And Kitchen. In the heart of Meadowdale! This Bright Roomy Home Features Hardwood And Porcelain Flooring Updated Kitchen and Washrooms Renovated Top to Bottom. Nested Beside A park on a Quite Street, Minutes away to Elementary, Middle and High Schools, Meadowvale Town Center, Shopping Mall, Highway, Go Train Station and All Amenities. Friendly Neighborhoods of Millers Grove, Accessible through Park Path System. The Backyard is a Great Entertaining Space and Has Privacy Cedars and Wooden Deck. This home is Meticulously Clean and Is a Must See (id:60626)
Homelife/miracle Realty Ltd
56 Perryview Drive
Scugog, Ontario
Must-See 3+1 Bedroom Family Home in Sought-After Port Perry! This stunning home sits on a premium lot and boasts a beautiful open-concept chef's kitchen with an oversized breakfast area, perfect for entertaining. Walk out to a large deck with a screened-in sunroom, ideal for relaxing outdoors. The great room features a cozy gas fireplace and large windows, while a spacious front living room adds even more versatility. The fully finished basement offers a separate entrance, large bedroom, eat-in kitchen, TV room, and potential second bedroom or office, perfect for extended family. The primary suite includes a walk-in closet and a 4-piece ensuite with a soaker tub and separate shower. A main-floor laundry room with a side entrance doubles as a mudroom, with direct access to the double-car garage. Walking distance to downtown, parks, schools, and more don't miss this incredible opportunity! (id:60626)
Tfg Realty Ltd.
91 Denbigh Crescent
Toronto, Ontario
Outstanding 1,325 sq.ft. raised bungalow on a sunny South facing lot. Finished basement with 3 pc bathroom and a huge Recreation Room. Great nearby schools like Blaydon Public offer extended Grade 4 & 5 French programs. Pierre La Porte, St. Raphael Catholic and a short distance to York University. Nearby parks, hiking & cycling trails, series 400 Hwys and public transit. (id:60626)
Homelife Partners Realty Corp.
449 Preston Street
Ottawa, Ontario
Prime Location on Preston Street one block from Claridge's ICON Building and Soho Building and very close to future Ottawa Hospital.Commercial/Residential building. Restaurant on ground floor + 1 bedroom apartment. Approx. 1600 sq ft including finished basement. NOI: approx. $60k/annum. Potential future development while earning income from existing tenants. (id:60626)
Shaker Realty Ltd.
201 5229 Cordova Bay Rd
Saanich, British Columbia
Welcome to Tiller + Grace—sophisticated coastal living in the heart of Cordova Bay. This boutique collection of 20 residences offers a rare opportunity to live in one of Victoria’s most sought-after seaside communities. This spacious 2 bed + den / 2 bath features 1,122 sq ft of finely crafted living space and a 185 sq ft balcony with breathtaking east facing exposure and ocean views. Designed by Kimberly Williams Interiors and built by award winning local builder GT Mann, this home offers 9ft ceilings, expansive windows, and elegant natural finishes. Set in a walkable, well-established neighbourhood just steps to the beach, Tiller + Grace seamlessly blends West Coast style with everyday comfort. The refined modern façade with wood accents and recessed balconies complements its coastal setting. Enjoy parks, golf, shops, cafes, and dining just minutes away. Whether watching the sunrise over Haro Strait or walking Cordova Bay Beach, this is a truly exceptional place to call home. (id:60626)
Macdonald Realty Ltd. (Sid)
22 Rustic Oak Trail
North Dumfries, Ontario
Welcome To 22 Rustic Oak Trail! A Premium 2761 sqft detached home is nestled in the Picturesque Town Of Ayr. Located Only few Mins Drive From Cambridge & Kitchener, Mins To 401, Walk To Brand New Park Around The Street. This stunning home features 4 bedrooms and 4 bathrooms and an office that can easily be converted into an in-law suite or 5th bedroom. The open-concept kitchen and living area with high ceilings is perfect for entertaining. The gourmet kitchen boasts ample storage, an eat-in island, built-in stove top microwave, and a large walk-in pantry. Enjoy 6-car parking and upgraded laundry room, conveniently located near all bedrooms, includes a laundry sink and stylish tile flooring. The luxurious master suite features a walk-in closet and an ensuite with a soaker tub, double sinks, and a tiled shower. Don't miss your change to call this exceptional Property home. (id:60626)
Homelife/miracle Realty Ltd
201 14934 Thrift Avenue
White Rock, British Columbia
Looking to downsize but not quite ready for a small Condo? Then look no further! Welcome to Villa Positano, a quality built boutique 8 unit condo complex in desirable White Rock , walkable to the beach , shops and restaurants! This tastefully updated large 1834 SqFt 2 bdrm ,den, 2 bath bright SW facing corner unit with ocean views from all windows. Enjoy your morning coffee on the covered balcony facing the ocean! Entertain In this large bright kitchen with eating area , new quartz ctops , all new stainless appliances, gas stove , loads of cupboards, crown mouldings, gas fireplace, radiant heated floors with new Navian boiler. Freshly painted through out, ready to move in! Building is well maintained with manicured gardens, has a common area for meetings or gatherings with access to the courtyard for all to enjoy. New Roof and poly B piping removed this year, rain screened as well. Comes with 2 parking stalls, storage locker in secure underground. 55 plus allowing 2 cats (id:60626)
RE/MAX All Points Realty
52 Bluestone Crescent
Brampton, Ontario
Spacious And Bright Open Concept End Unit Townhouse (Like Semi Detached) In Highly Desirable Rosedale Village. Within The City Offers Incredible Amenities Such As 24 Hour Security, Onsite Private 9 Hole Golf Course As Well As A Rec Centre ,swimming,gym,library,tennis crt, Pickleball, Bocce, Shuffle Board & Lawn Bowling Courts, Lounge, Auditorium. No Snow Shovelling Or Grass Cutting For You,. Close To Trinity Commons Mall And Hwy. 410. This Home Offers : 17 ft ceiling in living room,Stainless Steel Kitchen Appliances, Backsplash, Main Floor Laundry And Access To The Garage, Main Floor Bedroom With Full Ensuite Washroom, Loft On The 2nd Floor . Close To Hwy 410, School, Hospitals, Public Transit, Rec Centre...... (id:60626)
Homelife/bayview Realty Inc.
Lot B4 Hetu Road
Front Of Leeds & Seeleys Bay, Ontario
Welcome to River Valley Estates. Build your dream home with a builder of your choice, or utilize the experience of Hetu Homes. Set within an architecturally controlled estate community on the Gananoque River, River Valley Estates provides convenient access to Kingston, Brockville and the 1000 Islands. Located just minutes north of Hwy401 at Gananoque, the possibilities are endless with Hetu Homes. As a Tarion registered builder with over 20 years experience in new home construction, Hetu Homes offers a fully customizable building experience with a range of craftsman style designs and plans to choose from. Wake up to nature and bird song within a stadium of forest and start living your best life. Lot B4 features a soaring 1700 sq ft country home with 3 car garage, dressed to impress and set on 2.7 total acres. Enjoy the large foyer, open concept kitchen and great room and Master Bedroom wing with walk in and ensuite. Standard specs include porcelain tile, hdwd, granite counters, 9 foot ceilings in bsmt, A/C, the list goes on. All plans/designs can be modified. Some restrictive covenants apply. (id:60626)
RE/MAX Rise Executives
1353 Diamond Street
Clarence-Rockland, Ontario
Quality new construction by Homestead Builders, ready for occupancy! This elegant 3+1 bed, 3.5 bath bungalow is luxury living at its finest! Engineered White Oak hardwood flooring on main and stairs. Convenient main floor laundry, powder rm & access to 2 car garage with charging station for electric car! Open concept living rm/kitchen with gas fireplace. The chefs dream kitchen offers quartz countertops, waterfall island, pot filler, microwave drawer, pantry & high end stainless steel appliances. Separate dining area with waffle ceiling & servery! The primary suite boasts walk-in closet & 5 piece ensuite including free standing tub & separate shower and double sinks. 2 secondary bedrms and 4 piece family bath. Partially finished lower level with rec rm, 4th bedrm, 4 piece bath, storage and a separate large flex room. Modern deck off the living rm. 9' ceilings throughout! AC, Eavestrough, Central Vac, Nest doorbell & thermostat included! No rental items! FULL TARION WARRANTY. A must see!! (id:60626)
RE/MAX Affiliates Realty Ltd.
70 Strickland Drive
Ajax, Ontario
Welcome home to an immaculately maintained 2,446sqft, 4-bed, 3-bath family home nestled in Ajax's desirable Pickering Village Central-West Community. Bright and open main floor features soaring cathedral ceilings, hardwood flooring, pot lights, formal living/dining rooms, a cozyfireplace-accented family room, and a modern kitchen with breakfast nook leading to a spacious deck with a gazebo and landscaped yard. Upstairs, unwind in the primary suite with his and her closets and spa-like 5-pc ensuite. Three more bedrooms and a sleek full bath complete this level. Located just steps from top schools, trails, parks, shopping, and Hwy401, this home offers refined living and unbeatable convenience. (id:60626)
RE/MAX Millennium Real Estate
2102 1480 Howe Street
Vancouver, British Columbia
Vancouver House- Luxury at your door step.View of Water, Granville Island, English Bay. East View, South View, West. Miele appliances, Kohler fixtures with 352 sqft of outdoor living space, you will love to entertain guests. Located in Beach District everything is at your doorstep. Building features triple glazed windows, micro filtered air & water, hydronic heating, heat recovery system, and 25m outdoor pool. Showings by appointment only. (id:60626)
Team 3000 Realty Ltd.
7067 Frontier Ridge
Mississauga, Ontario
4 Bedrooms SEMI in the desired Levi Creek Area Of Meadowvale Village In Heart Of Mississauga !!! Lots Of Sunlight !!! Enjoy An Open Concept Practical Layout With Hardwood Floors, LED Pot lights. Kitchen With Stainless steel Appliances/ Backsplash & Quartz Counters. 4 good size Bedrooms with 2 FULL washrooms on 2nd floor. Finished Basement with Recreation Room, Full Washroom & Wet Bar perfect to entertain Guests. Entrance From Garage To Home. (id:60626)
RE/MAX Realty Services Inc.
20771 Highway No. 17
Whitewater Region, Ontario
Client RemarksThis Equestrian property sits on approximately 58 acres of land bordered by Snake River and the Trans Canada Highway, and features a large outdoor riding ring, 10 turnout paddocks, plenty of space for vehicle and trailer parking, as well as a mix of post and rail electric fencing. The insulated Steelway Barn includes 14 stalls, automatic waterers, an 8000 square foot indoor arena, locker room, school horse and individual tack rooms, as well as an upstairs viewing lounge. The 1994 built split-level bungalow has been recently updated and offers a total of 5 bedrooms and 3 bathrooms, with 3 bedrooms and 2 full bathrooms on the main level, and the lower level is complete with a secondary unit which includes 2 bedrooms, a full bath, living room and kitchen. (id:60626)
Exp Realty
17 Stoneridge Crescent
Niagara-On-The-Lake, Ontario
A LUXURIOUS RETREAT! Pride of ownership definitely shows as you tour this previous "model home" owned by only one owner! Upon entering this exquisite freehold townhouse, you are struck by the high ceilings which help to create an airy & spacious atmosphere! Natural light is maximized by the 2 Velux skylights and solar tube. The open-concept floorplan encourages entertaining your guests or enjoying quiet evenings in front of the gas fireplace. High-end finishes reflect quality & craftsmanship throughout! The gourmet kitchen area is equipped with lots of storage in the upgraded cabinets with glass doors. The solar tube highlights the quartz counters & custom hood fan. The functional island incl a Bristol undermount sink & new dishwasher. The multi-functional kitchen overlooks the formal dining area & great rm which leads to a private deck to enjoy the island with fountain & clusters of beautiful decorative trees! The lot extends beyond the fenced area & backs onto the ravine & conservation area. Size of the yard allows owners to plant herbs or a vegetable garden! This oasis allows a total escape from everyday hustle! The primary bdrm suite offers a large bedroom with attractive shutters, walk-in closet & ensuite featuring double sinks & a linen closet. The den or 2nd bedroom features an upgrade to Geneva black leather plank flooring! The spacious lower level with lots of lighting could easily accommodate a family member in the potential "in-law suite". A uniquely designed contemporary unit is mounted below the TV. The 3rd large bedroom includes a walk in closet & is next to the 4pc bathroom. This stunning elegant townhouse is a lifestyle choice & offers luxury & FREEDOM! This home is ready to move into, close to resturants, shopping, hospitals, wine routes, trails, NOTL, Shaw Festival, St. Catharines, airports, and QEW. Make it your choice -------SOON !!!! (id:60626)
Royal LePage NRC Realty
4 Alderwood Lane
Barrie, Ontario
BRAND NEW LUXURY TOWNHOME WITH WATERFRONT VIEWS!!! 4 Alderwood Lane Features 3 Beds & 2.5 Baths with over 2000 sq ft of High End Luxury Finishes, Including: In-floor Heated Balcony & In-Floor Heated Garage, 9" Ceilings on Main & Top Floor, Engineered Wood Flooring Throughout, Gorgeous Hardwood Staircase with Floor to Ceiling Glass Walls, 20+ Pot Lights, Custom Kitchen with Granite/Quartz, Sumptuous Primary Ensuite Modern All Brick Exterior, this List Goes On.. LakeView Towns is a Limited Collection of 14 Premium Townhomes, located just steps from Barrie's historic Allandale GO Station, and minutes from the town's picturesque waterfront, shops, and restaurants. Views from Every Level Overlooking Lake Simcoe - This is an Opportunity you don't want to miss!!! (id:60626)
Royal LePage First Contact Realty
2 22811 Mclean Avenue
Richmond, British Columbia
Introducing Another Award Winning Community by Infinity Living "Richstone Hamilton" nestled in the quiet rapidly growing Richmond Suburb of Hamilton. 25 Farmhouse inspired townhomes with gorgeous finishings estimated for completion in May 2025. These 3 Bedroom townhomes boast designer kitchens, Fisher & Paykel appliance package, authentic imported European tiles, Quartz countertops, custom wood work, Air Con/Heat Pump/HRV and double tandem/side by side garages. These units are very well appointed. Walking distance to Shopping, schools, parks, childcare and transit. Please contact us for more details and information . (id:60626)
RE/MAX Westcoast
324 - 20 Fred Varley Drive
Markham, Ontario
Welcome to The Varley-- a boutique luxurious low-rise residence just steps from historic Main Street Unionville. This rare 2-bedroom, 3-bath suite includes two parking spots and a locker, offering 10ft ceilings, hardwood floors throughout, and a private balcony. The chefs kitchen features granite countertops, built-in Miele appliances, and a built-in wine rack. The spacious primary bedroom is a true retreat, with both a walk-in and double closet, plus a spa-inspired 5-piece ensuite with double sinks, glass shower, and soaker tub. The second bedroom also includes an ensuite and walk-in closet. Enjoy top-tier amenities: 24-hour concierge, a beautifully landscaped courtyard, fitness centre, party room, media room, guest suite, and visitor parking all in a pet-friendly community just steps to Main Streets cafés, boutiques, restaurants, scenic Toogood Pond, and top ranking schools like Unionville High School, Parkview Public School. (id:60626)
RE/MAX Atrium Home Realty
14 Deerfield Drive
Hamilton Township, Ontario
The quintessential urban-country abode, with over 2800 sq ft. of finished living space, (1492 sq ft on the main) & a professionally finished lower level with separate entrance, on a sprawling mature treed lot in the coveted enclave of Deerfield Estates minutes north of Cobourg serviced by municipal water & natural gas. Recently installed luxury plank floors seamlessly unite the main living areas, expansive bay windows grace the well-appointed living room, while the refined formal dining features an elegant gas fireplace. The chef's kitchen is bathed in natural light and offers endless stone counters that effortlessly transition from a prep zone to an ideal entertaining venue. A walk-out leads to a sun-filled deck, perfect for al fresco dining, while overlooking a meticulously maintained backyard sanctuary enhanced by mature trees and perennial gardens.The elevated, spacious interior evokes a sense of grandeur while the serene primary suite, filled with natural light, features a beautifully updated, spa-inspired ensuite. The lower level accessed through a convenient separate entrance offers excellent in-law potential. It includes a generous family room with a cozy gas fireplace, a large games room, a dedicated bright work area, a laundry room, and a third full bathroom. Classic curb appeal and lush landscaping further enhance the charm of this rarely offered estate property. Located minutes from the vibrant town of Cobourg with its full range of amenities, VIA Rail, superb schools, the 401, and the famed Victoria Beach, this home is a peaceful retreat surrounded by nature that welcomes you into its next chapter. (id:60626)
RE/MAX Rouge River Realty Ltd.
12 Wyndham Circle
Georgina, Ontario
Well-maintained 4-bedroom home in a convenient location, walking distance to schools, parks, and trails. The open-concept eat-in kitchen features granite countertops, stainless steel appliances, and a tile backsplash. The kitchen flows into the family room, creating a functional space for everyday living. The second-floor bathroom was fully renovated in 2021. All bedrooms are spacious with hardwood flooring throughout. A powder room is located on the main floor for added convenience. The professionally finished basement includes a built-in beverage area, a 50" Napoleon electric fireplace, custom storage units, built-in shelving, a 2-piece bathroom, and a separate playroom for kids. Outside, enjoy a large deck with a retractable awning and roll-down screen, a hot tub (2022), and a shed (2023). The backyard includes a natural gas BBQ hookup & is fully fenced. Additional updates: Insulated garage with epoxy flooring, updated light fixtures, Newer washer, dryer, dishwasher, and fridge, Electrical panel upgraded to 200 amp, EV charger ready, Roof shingles replaced in 2022, Interlocking Fluid Rock patio and landscaping. A clean, functional home with thoughtful upgrades throughout. Easy to show (id:60626)
Chestnut Park Real Estate Limited
5791 Southwood Drive
Halifax, Nova Scotia
Located in Halifaxs desirable South End, 5791 Southwood Drive is a classic, well-maintained home that offers a mix of original character and practical updates, making it an excellent choice for families, professionals, or investors. The location is a standout - within walking distance to Halifax Grammar School, Saint Marys University, CSAP French School, several public schools, hospitals, and Point Pleasant Park. Inside, the home retains many original features, including hardwood floors, wide trim, and glass door knobs. The south-facing living room welcomes abundant natural light, and the formal dining room is ideal for family meals or entertaining. The home features four bedrooms and two full bathrooms, with two bedrooms and one bath on each level. The flexible layout works well for families, multi-generational living, or rental opportunities. The 4995 sq ft lot and dry, partially finished basement offer space for potential future updates or expansion. This comfortable, well-located home is ideal for those looking to live in or invest in a prime Halifax neighbourhood. This property delivers both charm and opportunity. (id:60626)
Royal LePage Atlantic
909 - 75 Portland Street
Toronto, Ontario
Experience Designer Loft Living in the Heart of King West Now Under $865/Sq Ft! Welcome to YOO by Philippe Starck, where style meets sophistication in one of Torontos most sought-after neighbourhoods. This striking 2-storey urban loft boasts soaring 18-ft ceilings and dramatic floor-to-ceiling windows that flood the space with natural light and showcase dynamic city views. The open-concept main level features a sleek Scavolini kitchen complete with stainless steel appliances and an island perfect for entertaining or casual dining. Upstairs, two loft-style bedrooms offer privacy, ample closet space, and a stylish ensuite bathroom. Enjoy the convenience of one parking space and a storage locker, both included in the purchase. This boutique building offers 24-hour concierge service, a state-of-the-art fitness centre, and a signature Philippe Starckdesigned courtyard and lobby that make a lasting impression. An exceptional opportunity to own in prime King West at unbeatable value-Dont miss your chance to own this rare and stylish space! (id:60626)
Psr
17152 0a Street
Surrey, British Columbia
Attention Builders!!! Fully serviced R4 zoned 5143 sqft Lot, cleared and ready to build 3 story home. close to usa border.. Easy access schools & park. (id:60626)
Planet Group Realty Inc.
32 Linden Avenue
Toronto, Ontario
An exceptional opportunity awaits at this prime location!! Close To Warden And Kennedy Subway, Go Station. School At the Back Of House. The finished basement has above-grade windows for great natural light, includes a separate entrance, and is great for income potential. Renovated Solid Brick Bungalow. Brand New Upper And Lower Washrooms. , walk-out deck from the main floor, and plenty of natural light throughout the home. Modern look & feel throughout with wainscotting Deck. High-Efficiency Furnace, Pot Light, S/S Appliances, Quartz Countertop, And Many More New. Newer Kitchen, Hardwood And Ceramic Floors, Close To All Amenities. Lots Of Natural Light. Won't Last Long. Must See. Not Included: Stuff In Backyard Shed. Don't Miss It. Broker Rmks: No Representation & Warrant To Bsmt Apartment. Buyer & B/A To Verify All Measurements & Tax. L/A Related To Seller. Pls Attach Sch B1 + Form 801 + Disclosure W/ Offers. (id:60626)
Exp Realty
5391 King Street
Lincoln, Ontario
Great opportunity for Investors! Take pride of Ownership of this Residential /Commercial Mixed Property**Big Corner Lot That Gives Good Exposure To Both Sides of Traffic. Close to Gta And Off The QEW. This Multi-use Zoning Property Currently Has A Restaurant And 3 Bed Unit living Attached. Other Zoned uses Are, Daycare, Large Animal vet Clinic, Nursery School, Convenience Store, Artisan Shop, Farm Produce Outlet And garden Centre, Etc or Adding House Or Built You Own New Dream Construction or Build a 6 Unit Commercial Residential Plaza for Investment. All Appliances 7 Equipment Are Includes "As Is" (id:60626)
Homelife Maple Leaf Realty Ltd.
60 7640 197 Street
Langley, British Columbia
Welcome to this rare 2-storey end unit executive townhouse in Willoughby! Offering over 1,600 sq ft of living space, just 1.5 years old and still under the 2-5-10 warranty. Bright and airy with large windows and 10-ft ceilings on the main. The gourmet kitchen features a large island, gas stove, premium KitchenAid appliances, quartz countertops, pantry, and ample cabinetry-perfect for cooking and entertaining. The high-ceiling garage fits two cars and includes an EV charger. Upstairs offers 3 bedrooms. 9-ft ceilings, a cozy loft, and a very spacious master bedroom with his-and-hers closets. The second bedroom overlooks a peaceful greenbelt. Forced air heating and central A/C. Close to Willowbrook Mall, schools, and future SkyTrain. R.E. Mountain Secondary catchment. (id:60626)
Youlive Realty
646 Summit Street
Lakeshore, Ontario
WELCOME TO SIGNATURE HOMES WINDSOR NEWEST 2 STORY MODEL ""THE SEVILLE "" NOW AVAILABLE IN LAKESHORE IN OAKWOOD ESTATES. ONLY 3 BUILD LOTS AVAILABLE AND ALSO MANY OTHER MODELS AND STYLES TO CHOOSE FROM AT OUR WEBSITE WWW.SIGNATUREHOMESWINDSOR.COM. EXTRA DEEP LOTS 60.38' X 176' THIS 2 STY DESIGN HOME FEATURES GOURMET KITCHEN W/LRG CENTRE ISLAND FEATURING GRANITE THRU-OUT AND WALK IN KITCHEN PANTRY AND BEAUTIFUL DINING AREA OVERLOOKING REAR YARD WITH COVERED PORCH. OPEN CONCEPT FAMILY ROOM WITH WAINSCOT OR MODERN STYLE FIREPLACE. 4 UPPER LEVEL BEDROOMS. STUNNING MASTER SUITE WITH TRAY CEILING, ENSUITE BATH WITH HIS & HER SINKS WITH CUSTOM GLASS SURROUND SHOWER WITH FREESTANDING GORGEOUS TUB. 2ND FLOOR LAUNDRY. 2025 POSSESSION. SIGNATURE HOMES EXCEEDING YOUR EXPECTATION IN EVERY WAY! (id:60626)
Manor Windsor Realty Ltd.
170 Yellow Birch Crescent
Blue Mountains, Ontario
Welcome to 170 Yellow Birch Crescent, a stunning Crawford model in the prestigious Windfall development at the base of Blue Mountain. This home invites you into a lifestyle of comfort, luxury, and endless outdoor activities, perfectly positioned to take advantage of all that The Blue Mountains area has to offer. Featuring 2128 sq.ft of finished living space, 3 bedrooms, 3.5 baths and plenty of upgrades including 12 Oaks upgraded laminate floors, porcelain tile, and a beautifully designed kitchen featuring "black mist" granite counters and upgraded cabinetry. This home is perfect for those who love both style and function. The family room in the finished basement, complete with an electric fireplace, built-ins, and space for a large-screen TV, provides the ideal spot to relax after a day of adventure biking or skiing. A 3-piece bathroom in the basement adds convenience and the single car garage with inside entry is great for unloading groceries or storing golf clubs and water sport toys. This home has been lovingly maintained by the original owners. This home boasts a landscaped backyard with mature trees, offering a great place to sit and have your morning coffee. Upstairs, the primary bedroom features a luxurious 5-piece ensuite and views of the Blue Mountain ski hills. For those who love to entertain or unwind, Windfall residents enjoy exclusive access to "The Shed", a recreation clubhouse with hot and cold pools, a sauna, and a friendly gathering spot for neighbours and friends. Imagine spending your winters skiing at Blue Mountain or your summers hiking, biking, and golfing, with marinas and downtown Collingwood shops and restaurants just minutes away. Whether you're taking in the vibrant four-season activities or enjoying the comfort of this beautiful home, life here offers the perfect balance of adventure and relaxation. Now's your chance to make 170 Yellow Birch Crescent your year-round retreat. (id:60626)
Chestnut Park Real Estate
46 Melwood Avenue
Halifax, Nova Scotia
Set on an almost 30,000 sq ft park-like lot, this property offers the rare combination of exceptional privacy, mature trees, and expansive outdoor spaceall just minutes from downtown Halifax. Nestled at the end of a quiet cul-de-sac in the desirable Chocolate Lake neighbourhood, this beautifully maintained 3-level home is a true urban retreat. Thoughtfully updated with solar panels for improved energy efficiency and long-term savings, the home blends modern sustainability with timeless comfort. Inside, the main floor features a bright, open-concept living and dining area with large windows and patio doors that open to a spacious deckperfect for summer entertaining or simply enjoying the tranquility of your tree-lined backyard. The kitchen offers generous prep space and ample cabinetry, while a powder room and convenient main floor laundry complete the level. Upstairs, youll find three spacious bedrooms, including a large primary suite with walk-in closet and 4-piece ensuite. Two additional bedrooms share a well-appointed 3-piece bath. The fully finished basement provides excellent versatility with a generous rec room, a fourth bedroom, full 4-piece bath, storage areas, utility room, interior garage access, and walkout potential. With Chocolate Lake Beach, parks, and top schools nearbynot to mention downtown just minutes awaythis home offers the best of both worlds: peaceful, nature-filled living with the convenience of an unbeatable location. (id:60626)
Royal LePage Atlantic
11 Midcroft Drive
Toronto, Ontario
Charming and Solid 3+1 Bedroom, 2 Bathroom Bungalow in the Highly Desirable Agincourt Neighbourhood! Ideal for families situated on quiet tree-lined street, boasting spacious rooms, eat-in kitchen and a separate side entrance to a partially finished basement complete with a 3-piece bathroom and a spacious recreation room with plenty of potential in the large unfinished area to create the space of your dreams. Hardwood flooring lies beneath the broadloom on the main floor, ready to be revealed and restored and the garage offers loft space for tons of storage! Enjoy a walk-out from the primary bedroom to a deck overlooking a private and serene backyard the perfect spot for morning coffee or quiet evenings. Located in the prestigious Agincourt Collegiate and CD Farquharson school zones, this home offers exceptional access to top-rated education. Enjoy the convenience of being just steps from grocery stores, and minutes from the TTC, GO Train, Hwy 401, shopping centres, popular restaurants, parks, community centre, and all essential amenities. Just a 5-minute drive to the future Scarborough Subway Extension at McCowan & Sheppard part of the transformative SmartTrack Project! Currently under construction and slated for completion in 2030, this major transit upgrade will offer seamless connectivity to the rest of Toronto. Lovingly maintained by same owners for over 5 decades - first time on the market in 52 years! (id:60626)
Keller Williams Referred Urban Realty
9181 Alder Street
Summerland, British Columbia
First time offered for sale! This 3–4-bedroom rancher with walk out basement has been impeccably maintained and updated over the years. Spacious living room with gas fireplace up. Updated flooring and features through out the home. Grand primary suite has a 12'10"" x 7'2"" walk in closet plus a 5-piece ensuite. Second bedroom on main plus a full bathroom. French doors off the dining area flow to the covered deck with natural gas BBQ for added outdoor living and entertaining. Downstairs offers another bedroom, storage room, cold room, laundry, 3 piece bathroom, and a large rec room with the option for another fireplace or wood stove if desired. Rec room could be used as a 4th bedroom if needed. Attached to the home is an amazing 29 x 28’ 11” garage with heated, epoxy finished floor garage complete with a summer kitchen, 6hp compressor, plumed air lines, and work benches. Bonus storage room off the garage with its own bathroom. Additional covered parking in the 525 sq ft double garage below the house plus the double carport with one side providing 16’9” of height for boats or RV’s. There s more! Detached 22 x 20’3” garage/shop with 220 power plus tons of open parking too. Large garden area with raspberries, blueberries, and haskap bushes, all on an irrigated .82-acre parcel with mountain views along with Giants Head. New furnace and central air conditioning in 2024 and hot water tanks in 2019. Easy to show, book your appointment to view today! (id:60626)
Royal LePage Parkside Rlty Sml
12 9022 Clarkson Ave
Black Creek, British Columbia
Welcome to The Beach House at Saratoga, a true gem in Vancouver Island's waterfront community. This two-story home offers the closest proximity to the water, providing breathtaking, uninterrupted ocean views. Inside, you’ll find two primary suites, a kitchen equipped with stainless steel appliances, a cozy gas fireplace, and bathrooms designed for ultimate luxury. The spacious patio invites you to soak in the ocean’s beauty, while a short walk brings you to the soft, white sands of Saratoga Beach. With solid bookings and high revenue, this property is a strong investment opportunity. The tourist commercial zoning creates a vibrant atmosphere, perfect for engaging visitors. Just minutes from golf courses, marinas, and mountain biking trails, The Beach House at Saratoga is your ideal gateway to island adventures. (id:60626)
RE/MAX Ocean Pacific Realty (Crtny)
2175 Brentwood Road
Kelowna, British Columbia
5.13 Acres of agricultural land, zoned A1 in the heart of Black Mountain. Opportunity to build your own dream home, have a hobby farm or plant any crop suitable for the sloped land. A1 Zoning also permits two residential structures, greenhouse and nursery operations, Minor child care, Animal Clinics, kennels, stables, and many other uses. Water is supplied by the Black Mountain Irrigation District. Enjoy the feel of country living yet a 5-minute drive to the Plaza 33 and other amenities. Close to the Black Mountain Elementary School, Black Mountain Golf Course, and a 30-minute drive to the Ski paradise of Big White. (id:60626)
Realtymonx
518325 County Rd 124
Melancthon, Ontario
Stunning Country Property. Detached 3+1 Bedroom 1 1/2 Storey House With 4 Washrooms On 1.8 Acres Land. Eat-In Kitchen With Centre Island. Family Room Has Pellet Stove, Cozy Living Room. Main Floor Has 1 Bedroom, Large Mudroom/Laundry Area With Access To Garage And Breezeway Entry. Upper Level Has 3 Large Bedroom, Master Ensuit And Loft Area. Very Well Maintained Home. Don't Miss It. Please Show & Sell. (id:60626)
Homelife Maple Leaf Realty Ltd.
1625 Hillside Drive
London North, Ontario
Stunning lot, over 1/3 acre, full and lush with soaring trees & trailing gardens. Completely renovated (2015) and newly landscaped, directly across from the entrance to Helen Mott Shaw park with forest trails & playground. Walk to Masonville School, restaurants, shopping. Front of house offers a lovely deck - perfect for nature lovers having morning coffee while enjoying the forest views. Step inside the foyer addition to a brilliant and upscale open-concept design with sunlight spilling through the windows across the hardwood floors. Freshly painted throughout. Beautiful family room highlights a cathedral ceiling, romantic fireplace & opens onto dining area. Gourmet kitchen gleams with crisp white cabinetry, island seating, quartz counters & designer lighting. New speak-easy door connecting the living area to the attached garage. Step down into the sunroom overlooking the lush backyard & patios. 2nd floor adds 3 bedrooms including huge bedroom (previous 2 rooms) looking onto the grounds. 3rd bedroom suite w/ walk in closet & 3-piece ensuite. 3-piece common bath. Lower level enjoys oversized family room with large windows, 3-piece bath & a beautiful guest room with huge windows & a second fireplace. Finished basement with lots of pot lights, polished concrete floor, laundry and loads of storage with stairs to heated double garage. New catch basin, French drain, and irrigation system in the yard. Modern elegance, privacy and a mature forested landscape all come together in this sought after neighbourhood at 1625 Hillside Drive. (id:60626)
Sutton Group - Select Realty
709 Melbourne Avenue
Ottawa, Ontario
Welcome to 709 Melbourne Ave, a beautifully finished freehold semidetached home in one of Ottawa's most desirable neighbourhoods-vibrant Westboro village. This 3-bedroom, 3.5 bathroom home offers thoughtful design, high quality construction. The open concept main floor features granite countertops, modern appliances and a cozy gas fireplace. Upstairs, the spacious primary suite boasts a walk-in closet, ensuite a plenty of natural light. The fully finished basement offers added versatility with a full bathroom and a room for a home office , gym or guest suite. Enjoy your private backyard with a finished deck. A covered garage and a large drive way offer ample parking. Walking distance to top schools, shops, parks and transit with easy access to downtown. (id:60626)
Grape Vine Realty Inc.
47 Emerald Street
Wasaga Beach, Ontario
Welcome to 47 Emerald Street in Wasaga Beach! Gorgeous Aspen model by Baycliffe! 2 years new! Over 3000 sq ft of stunning luxury finishes plus a beautifully finished walk-out basement featuring a gorgeous in-law suite. Extra Deep Premium Walkout lot that backs onto breathtaking green space. The true open concept on the main floor provides plenty of natural light, and extreme ease of living. The gorgeous kitchen features stainless steel appliances, a large centre island, custom pantry, and stunning countertops. The inviting family room features a gas fireplace to warm up and take in the view of the ravine lot. A large well appointed dining room graces the space, as does a very functional main floor office for those work from home days! Upstairs, a secondary study could be another family room compliments the 4 large bedrooms, each with a connected bathroom. Step into style and comfort in the oversized primary suite with a 6 piece ensuite bath complete with soaker tub, and two walk in closets.. Don't miss this show stopper of a home!! (id:60626)
Century 21 Heritage Group Ltd.
149 Edgewood Dr
Lake Cowichan, British Columbia
Experience luxury living in this stunning new home, feature over 3400 sqft. The main home includes four bedrooms and a bright open living area. The kitchen boasts a walk-in pantry and large island, perfect for gatherings. A covered deck extends off the dining area, and the master bedroom has direct deck access. 9 foot ceilings on the main floor and a heat pump for efficient heating and cooling. Downstairs, you'll find a recreation/media room, full bath room, guest room, and access to the back yard. The self-contained legal suite includes its own hydro meter, laundry, and quartz countertops. This home checks all the boxes for comfort and functionality. (id:60626)
Century 21 Harbour Realty Ltd.
173 Sunny Meadow Boulevard
Brampton, Ontario
Beautiful: 4 Bedroom Detached Home With W/Out Basement: Double Garage: Hardwood On Main Floor: Family Size Kitchen With Quartz Counter Top: Breakfast Area, Walk Out To Deck: Solid Oak Staircase: Master Bedroom 5 Pc. Ensuite, W/I Closet: Large Windows Allow For Plenty Of Natural Light, Creating A Bright And Welcoming Atmosphere Throughout The Space. Close To School, Park, Plaza, Transit, Hospital: The Neighborhood Also Offers Nearby Walking Trails And Green Spaces, Perfect For Outdoor Activities And Relaxation. (id:60626)
RE/MAX Champions Realty Inc.
2522 4 Avenue Nw
Calgary, Alberta
Welcome to West Hillhurst, where luxurious inner-city living meets style, comfort, and convenience! This beautiful south-facing semi-detached home offers a modern lifestyle with A FULLY DEVELOPED LEGAL BASEMENT SUITE for extra rental income or multi-generational living.Step inside to find 10-FT CEILINGS on the both floors, ENGINEERED HARDWOOD FLOORING, and an OPEN-CONCEPT DESIGN that’s perfect for entertaining. The BRIGHT FRONT DINING AREA flows seamlessly into a CHEF-INSPIRED KITCHEN and a spacious living room with oversized windows overlooking the back patio.The kitchen is a showstopper, boasting a MASSIVE 12-FOOT ISLAND with bar seating, QUARTZ COUNTERTOPS, CUSTOM CABINETRY, and a BUILT-IN STORAGE WALL for added function and style.In the living room, enjoy the MODERN GAS FIREPLACE with FLOOR-TO-CEILING BUILT-INS, all while natural light floods the space through large windows.A practical REAR MUDROOM with bench seating and hooks provides direct access to the DOUBLE DETACHED GARAGE, which is EV-READY for future convenience. A PRIVATE POWDER ROOM completes the main floor.Upstairs, continue to enjoy the 10-FT CEILINGS and hardwood flooring, leading to TWO SPACIOUS SECONDARY BEDROOMS with custom closets, a 4-PIECE BATHROOM, and a LAUNDRY ROOM complete with sink and storage.The PRIMARY SUITE is a true retreat with LARGE SOUTH-FACING WINDOWS, a WALK-IN CLOSET with built-ins, and a luxurious 5-PIECE ENSUITE featuring HEATED TILE FLOORS, a FREESTANDING SOAKER TUB, GLASS SHOWER WITH STEAM ROUGH-IN, dual sinks, and a PRIVATE WATER CLOSET.The fully developed 2-bedroom basement suite includes a PRIVATE SIDE ENTRANCE—ideal for generating rental income or for multi-generational living. It features a SPACIOUS BEDROOM, 4-PIECE BATHROOM, SEPARATE LAUNDRY, LIVING AREA WITH MEDIA CENTRE, and a U-SHAPED KITCHEN with quartz counters and full-height cabinetry.Located in one of Calgary’s most desirable inner-city neighborhoods, West Hillhurst offers easy access to parks , the Bow River Pathway system, boutique shops, and restaurants. Enjoy local gems like St. Lawrence Bagels and Jan’s Meats & Delis, and stay close to Kensington Village, the University of Calgary, Foothills Hospital, SAIT, and Market Mall. (id:60626)
RE/MAX Irealty Innovations
45 7831 Garden City Road
Richmond, British Columbia
Welcome to the 4-bedroom, 3-bathroom townhouse at Royal Gardens! Nestled in a quiet, well-maintained community, this home is surrounded by mature trees, private gardens, and ample visitor parking. Highlights include a functional layout, an upgraded kitchen with newer appliances, a cozy gas fireplace, two balconies, a low-maintenance fee, a double side-by-side garage, and a fenced garden area. Conveniently located, it´s just steps away from shops, restaurants, schools, and public transit. Schedule your showing today! Open house July 26 Sat 2-4pm (id:60626)
Sutton Group - 1st West Realty
9553 Malden Road
Lasalle, Ontario
Live, work and earn in one incredible property! Fantastic location on the border of LaSalle and Amherstburg! Features a main level commercial space with a full kitchen, dining area, service counter and washroom- ideal for cafe, take-out or boutique business. Upstairs, enjoy a spacious 3 bed home with open-concept kitchen, dining and living area with fireplace, ensuite in primary, large main bath and in-suite laundry. Use as a residence, business or both. A rare opportunity to blend lifestyle and income! (id:60626)
RE/MAX Preferred Realty Ltd. - 586
9553 Malden Road
Lasalle, Ontario
Live, work and earn in one incredible property! Fantastic location on the border of LaSalle and Amherstburg! Features a main level commercial space with a full kitchen, dining area, service counter and washroom- ideal for cafe, take-out or boutique business. Upstairs, enjoy a spacious 3 bed home with open-concept kitchen, dining and living area with fireplace, ensuite in primary, large main bath and in-suite laundry. Use as a residence, business or both. A rare opportunity to blend lifestyle and income! (id:60626)
RE/MAX Preferred Realty Ltd. - 586
22 Vange Crescent
Toronto, Ontario
Welcome to gorgeous massive Bungalow, Great opportunity For First Time Buyer's Or investors, $4000 Rental Potential From Legal basement. Description: 3 Bedrooms Plus 1 Full W/R On Upper Level, 3 Bedrooms And 1 Full W/R On Lower Level, 1 Bedroom And 1 Full W/R In Basement, Kitchen Rough INS In Basement, new 2025 Furnace, Air conditioner 2018, Fully renovated Basement, Legal separate entrance, $7000 Monthly Rental Potential From Whole House Plus Basement, Solid Brick Home, Spacious Back Split Bungalow, Roof 2016, Windows 2020, Close To many Amenities like School, Parks, Toronto Transit (TTC), HWY 40, Airport, etc., Walking To FINCH LRT. (id:60626)
Homelife Maple Leaf Realty Ltd.
127 Garinger Crescent
Binbrook, Ontario
Welcome to 127 Garinger Crescent! This beautifully finished detached home with in-law suite is ideally located on one of Binbrook's most desirable streets, backing onto the fairgrounds with no rear neighbours. Offering over 3,600 sq ft of finished space, it features 4+1 bedrooms, 3.5 bathrooms, and a fully finished walk-out basement. The main floor boasts 9-ft ceilings, wide plank flooring, a formal dining room, powder room, bright family room with pot lights and fireplace, and a premium eat-in kitchen with island, upgraded finishes, and access to a custom deck with scenic views. Upstairs includes four spacious bedrooms, a primary suite with French doors, a 5-piece ensuite with soaker tub and separate shower, walk-in closet, plus convenient bedroom-level laundry and an additional full bath. The walk-out basement offers a full in-law setup with its own kitchen, family room, bedroom, 3-piece bath, cold cellar, and private patio access. The fully fenced backyard features a 2020 hot tub overlooking the fairgrounds. Built by Homes by JBR, this home is steps to schools, parks, and the arena, and minutes to Binbrook Conservation Area, Funsplash, golf, and other amenities. Must be seen! (id:60626)
RE/MAX Escarpment Realty Inc.
127 Garinger Crescent
Hamilton, Ontario
Welcome to 127 Garinger Crescent! This beautifully finished detached home with in-law suite is ideally located on one of Binbrook's most desirable streets, backing onto the fairgrounds with no rear neighbours. Offering over 3,600 sq ft of finished space, it features 4+1 bedrooms, 3.5 bathrooms, and a fully finished walk-out basement. The main floor boasts 9-ft ceilings, wide plank flooring, a formal dining room, powder room, bright family room with pot lights and fireplace, and a premium eat-in kitchen with island, upgraded finishes, and access to a custom deck with scenic views. Upstairs includes four spacious bedrooms, a primary suite with French doors, a 5-piece ensuite with soaker tub and separate shower, walk-in closet, plus convenient bedroom-level laundry and an additional full bath. The walk-out basement offers a full in-law setup with its own kitchen, family room, bedroom, 3-piece bath, cold cellar, and private patio access. The fully fenced backyard features a 2020 hot tub overlooking the fairgrounds. Built by Homes by JBR, this home is steps to schools, parks, and the arena, and minutes to Binbrook Conservation Area, Funsplash, golf, and other amenities. Must be seen! (id:60626)
RE/MAX Escarpment Realty Inc.
201 Dundas Street
Woodstock, Ontario
Great Opportunity To Unlock Commercial Use Property In The Heart of Woodstock With C-4 Zoning. Approved For Various Uses Such As Gas Station, Auto-Service Station, Motor Vehicle Dealership, Hotel, Motel, Restaurants, Power Equipment Sales, Convenience Store, Etc. Old Gas Tanks Removed & Environmental Assessment Done. Phase 1 & 2 Done/Approved. The Site Has Constant Flow Of Traffic Giving In & Out Downtown Woodstock & Being Situated In The Middle Of Residential/Commercial Area. Easy Access to Highways. Tim Horton, Gas Station. All Big Stores Are All Nearby. The Owner Is Motivated To Sell. (id:60626)
Royal Star Realty Inc.

