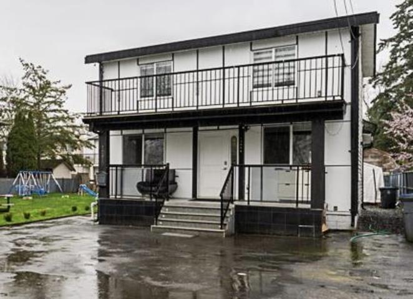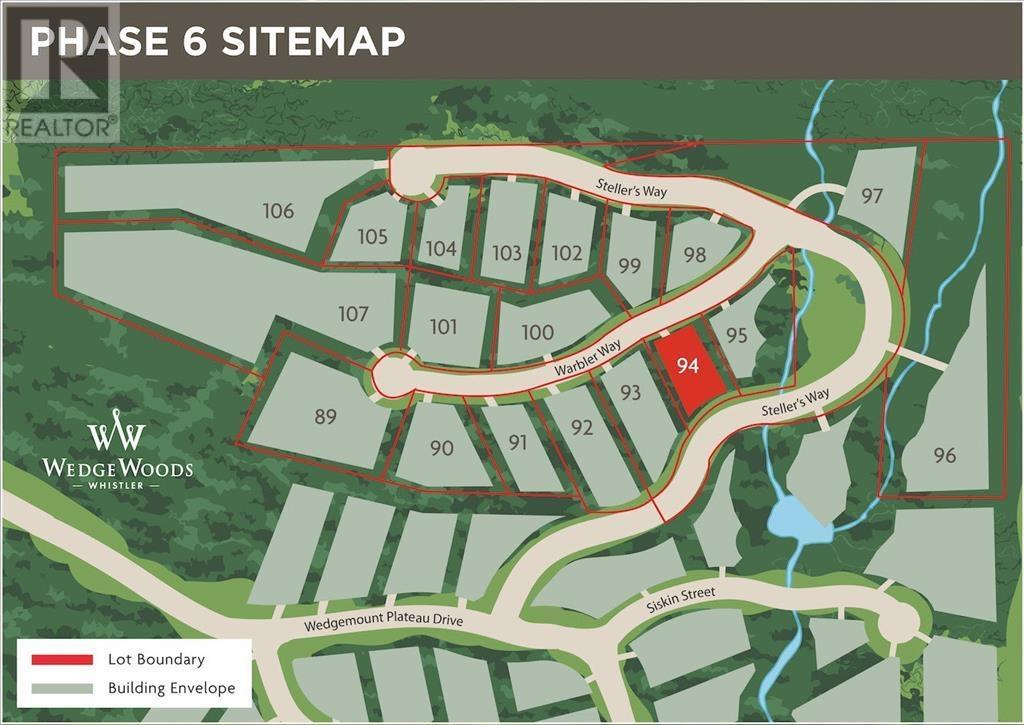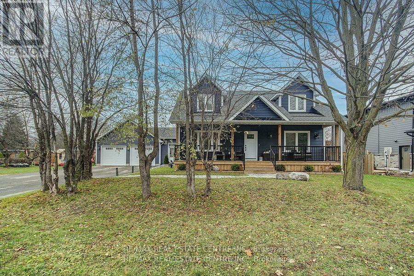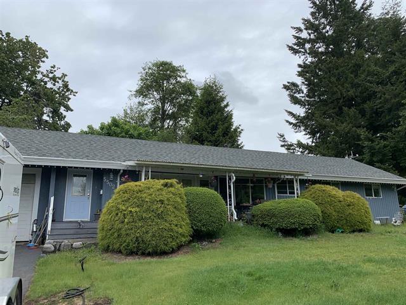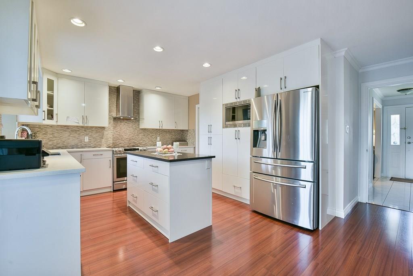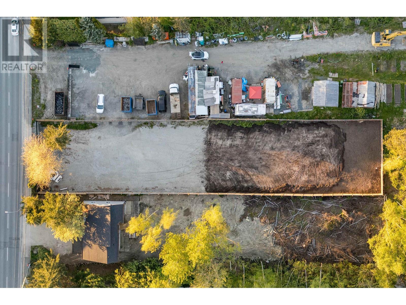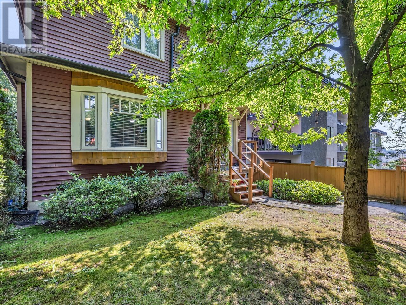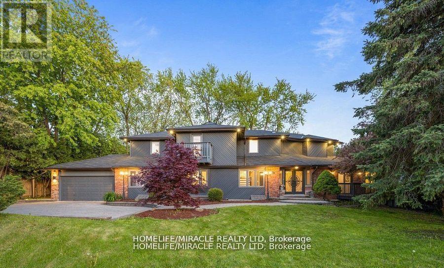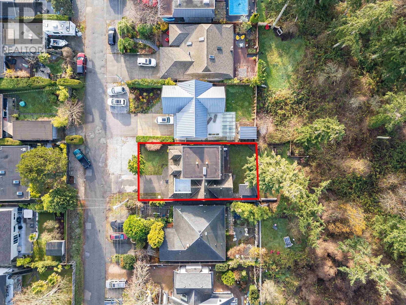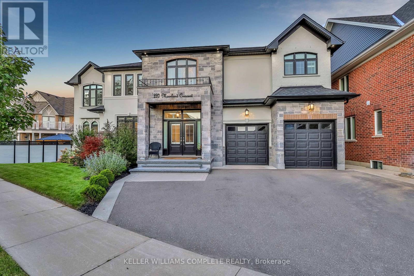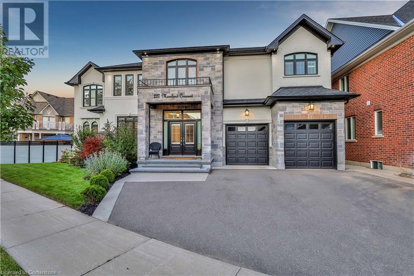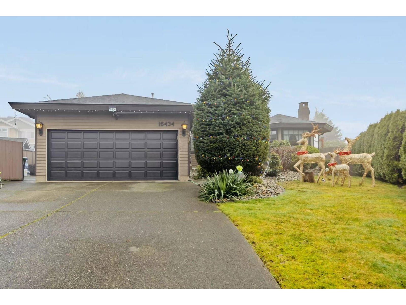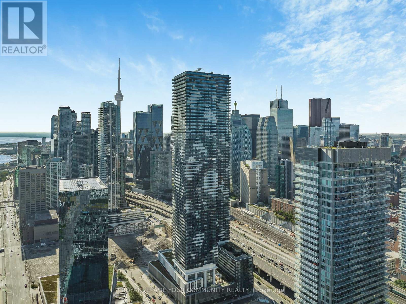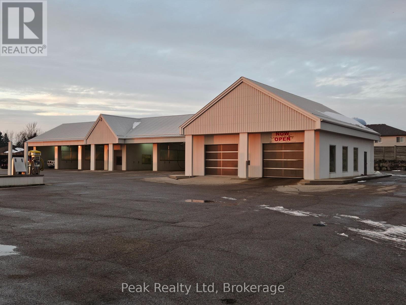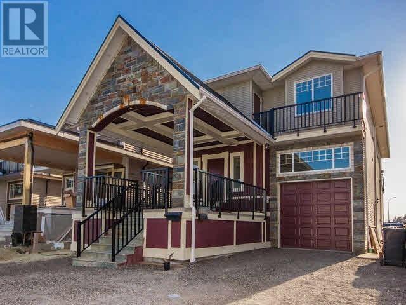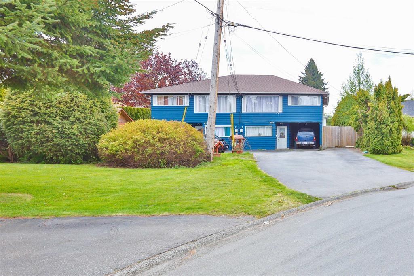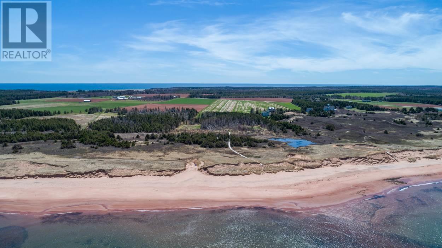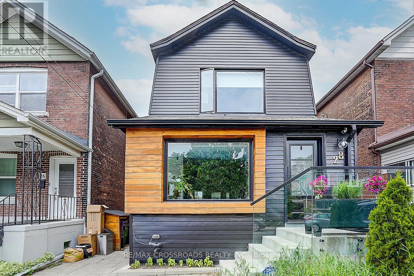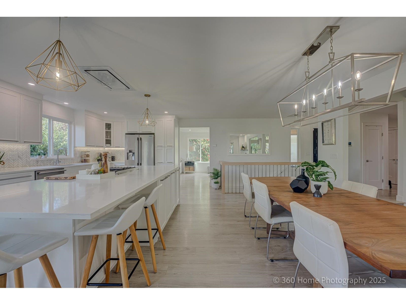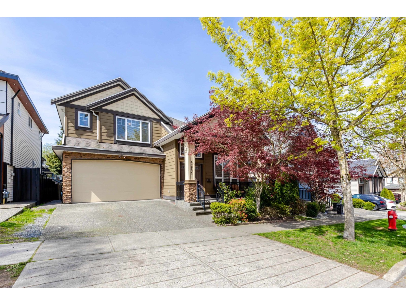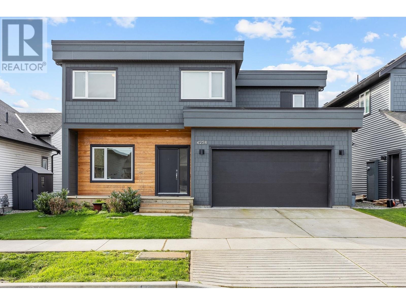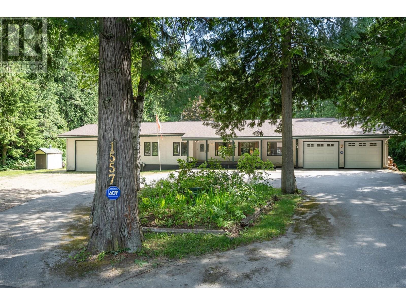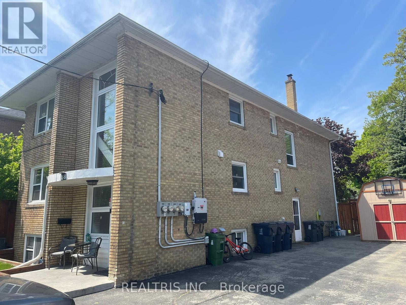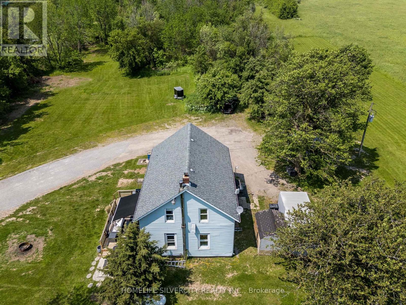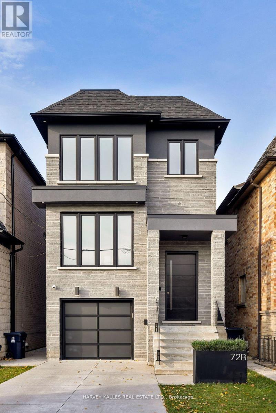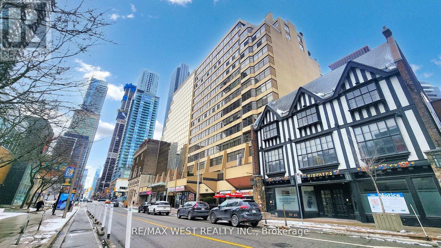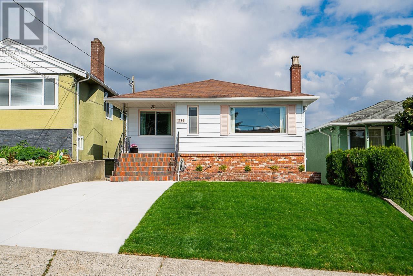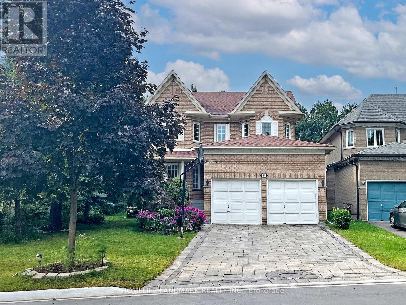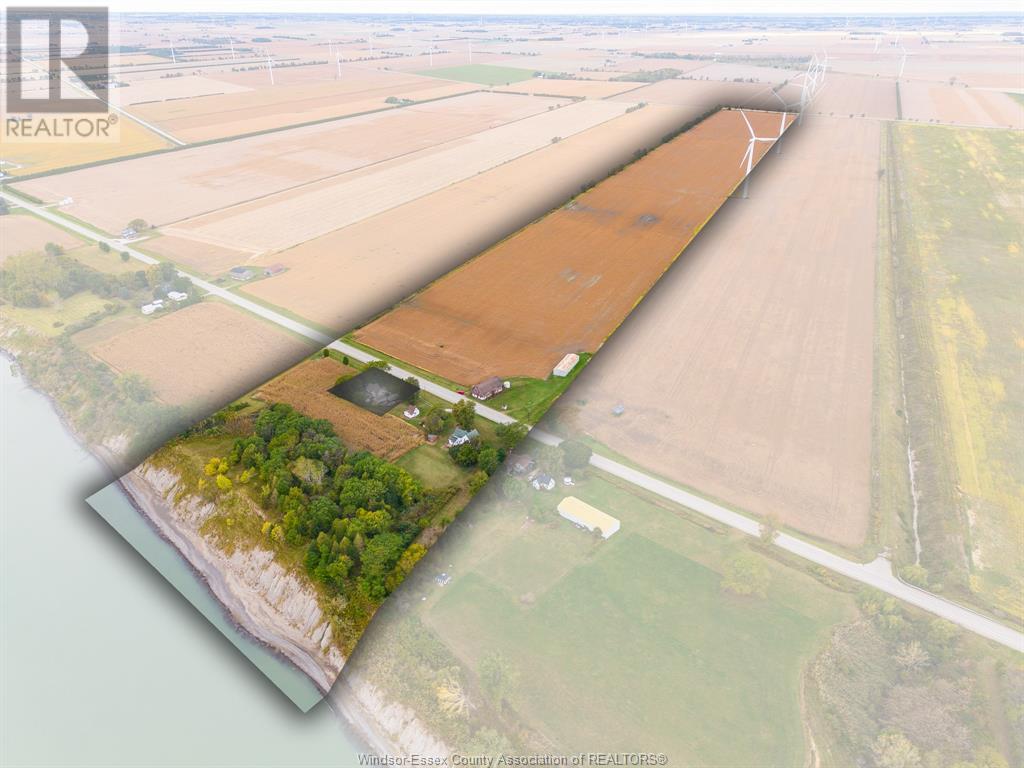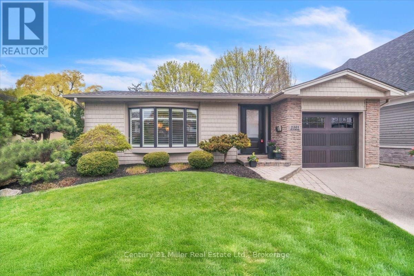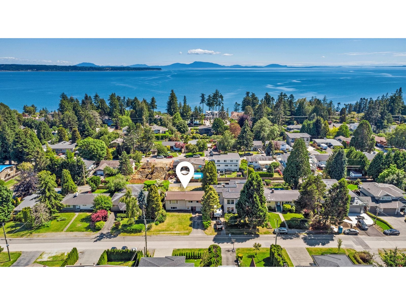389 Concession 2 Road
Brock, Ontario
Experience The Perfect Blend Of Rustic Charm And Modern Sophistication In This New Custom-Built 2-Storey Home, Nestled On A Peaceful And Private 10-Acre Property Just Minutes From Uxbridge. Surrounded By Nature, This Unique Home Offers The Ideal Balance Of Luxurious Living And Outdoor Adventure, With Scenic Trails And A Tranquil Stream To Explore. Soaring 26-Ft Ceilings And Floor-To-Ceiling Windows Fill The Open-Concept Kitchen And Great Room With Natural Light, While Rich Wood Accents And Quartz Finishes Add Warmth And Elegance. The Main Floor Features Two Spacious Bedrooms In Separate Wings For Privacy. The Primary Retreat Includes A Spa-Like Ensuite And Private Deck Walk-Out; The Second Bedroom Has Access To The Shared Back Deck. Upstairs Offers Two More Bedrooms, An Exercise Room, And A Flexible Office/Media Space. Enjoy Outdoor Living With Front And Back Decks, A 3-Car Drive Through Garage With 9 Ft Doors & 100 Amp Service, Main Floor Laundry, And Nearly 1600 Sq Ft Of Unfinished Basement Space Ready For Your Vision. A Rare Opportunity To Enjoy Space, Privacy, And Nature. Truly One Of A Kind! (id:60626)
Exp Realty
12850 115b Avenue
Surrey, British Columbia
Welcome to 12850 115B Ave, a fully renovated home in a highly desirable neighborhood. Set on a spacious 7510 sqft lot, this property offers a large backyard perfect for gardening, entertaining, or potential future development. Enjoy outdoor living on the expansive deck and balcony, ideal for family gatherings or relaxation. What truly makes this property stand out are the 2+1 coach houses with private laundry and separate entrances, fantastic for rental income, multi generational living, or extra space. Located minutes from SkyTrain, major highways, shopping centers, and schools. Ample parking for multiple vehicles ensures plenty of space for guests, while also offering unmatched flexibility and potential. This is an opportunity you won't want to miss! (id:60626)
RE/MAX Crest Realty
9329 Warbler Way
Whistler, British Columbia
Exceptional building lot in the highest phase of WedgeWoods: a developing community of new homes located just north of Whistler. This site is over 26,000 sq.ft. with abundant sunlight and incredible mountain and valley views. The generous building envelope allows for a home of 4,628 sq.ft. of living space plus an auxiliary building of 2,152 sq.ft. for a work shop, separate office space, detached garage, etc. This unique opportunity could become your base camp for adventures throughout our wonderful Sea to Sky corridor. Definitely worth a closer look! (id:60626)
Whistler Real Estate Company Limited
25 Beaver Street
Halton Hills, Ontario
Stunning Newer built cape-cod style 2280 sq ft home located in Glen Williams on almost a half-acre lot. This home will not disappoint! If you like to entertain, take a look at this kitchen! Main floor primary bedroom with an ensuite to escape to and a walk-in closet, close yourself off with the double frosted French doors. The upper level boasts 2 amazing bedrooms both with walk in closets, the bedroom on the left is open, but can be built into 2 bedrooms if you need the space. Finishing off this floor is a full 4 pc washroom. Spend time in the living room with the extraordinary gas fireplace. Walk out to the outdoors and enjoy the many spaces to sit and unwind. If you're someone that enjoys working on cars or building things, there is a 3-car heated garage/workshop with a 420 sq ft loft as well. We can't forget the front porch to do some porch sitting and watch the day slip by. *EXTRAS** New septic was installed in 2019. (id:60626)
RE/MAX Real Estate Centre Inc.
5502 Bakerview Drive
Surrey, British Columbia
This rancher is perfectly situated in a beautiful area, close to Highway 10, shopping, amenities, and the YMCA. The spacious master bedroom includes a walk-in closet and a 5-piece ensuite. The home features crown moulding, a movable island and skylight in the kitchen, vinyl windows, and ample parking for an RV or a boat. Ideal for building a new home or renovating. (id:60626)
Century 21 Coastal Realty Ltd.
15473 27a Avenue
Surrey, British Columbia
This beautifully updated 5 Bdrm, 3 Bath, home sits on a generous 7,512 SF corner lot with rare 3-way lane access in the heart of South Surrey. Zoned R3 Urban Residential, offering potential for a Multiplex, Duplex, 4-Plex, or Coach House development. The main floor features an elegant living room, modern kitchen, dining area, 3 bedrooms, 2 full baths, and a large sundeck. Below is a spacious, soundproofed 3-bedroom legal suite with separate living and family rooms, perfect for in-laws or rental income. Recent upgrades include new appliances, furnace, hot water tank, A/C, and CCTV system. Fully fenced & Private yard for BBQ Parties. Located near shops, parks, transit, and top-rated schools including Semiahmoo Secondary & Sunnyside Elementary. Move-in ready. Quick Possession OK. Won't Last!! (id:60626)
Macdonald Realty (Delta)
6300 No.4 Road
Richmond, British Columbia
Prime farm land at one of the best spots in Richmond for future holding potential. Where else can you find such a plot of land at this location and price? Build your dream home or hold for future rezoning. No house on site. Property comes with a trailer. (id:60626)
Jovi Realty Inc.
10289 139a Street
Surrey, British Columbia
Welcome to this well-maintained 5 bed, 5 bath family home on a flat 6,000 SF lot in a quiet yet central location near all Surrey Central amenities. The main floor features high ceilings, a spacious family room, modern kitchen with wok kitchen, full bathroom, and an office that can be used as a bedroom. Upstairs offers a large primary bedroom with ensuite and ample closet space. Includes a 1-bedroom unauthorized suite-great as a mortgage helper. Bonus: OCP designation for Multiple Residential and LAP for Low to Mid Rise Residential offers strong future development potential. Located in the Lena Shaw Elementary and Guildford Park Secondary catchments. Please book your private showing today! (id:60626)
Sutton Group-West Coast Realty
1362 E 1st Avenue
Vancouver, British Columbia
SIZE MATTERS! Beautiful, quality half-duplex, steps from the world-renowned Commercial Drive! This four-level home with radiant heating in concrete floors offers flexible living options. Ground floor: A self-contained mortgage helper suite. Main floor: Open-concept living and dining space and powder room. Upper level: Three spacious bedrooms, a full bathroom, and a walk-in laundry room. Top floor sanctuary: A bright, versatile loft with peek-a-boo views of downtown and snow-capped mountains from both the window and private deck. Extras include a large front yard, stone counters, maple cabinetry, triple-glazed soundproof windows, single-car garage. All this within walking distance to False Creek, 3 SkyTrain stations, and the Digital Media Tech Row on Great Northern Way. Future Golden Dirt! (id:60626)
RE/MAX All Points Realty
1491 Finch Avenue
Pickering, Ontario
Exceptional Opportunity To Own A One-Of-A-Kind Estate Home Situated On An Oversized Lot In One Of Pickering's Most Desirable Neighbourhoods. Nestled Between Pine Ridge And Major Oaks, This Expansive Property Offers A Rare Blend Of Privacy, Space, And Future Development Potential. The Home Features 5 Large Bedrooms Including A Main-Floor Primary Suite Perfect For Multigenerational Living. Enjoy Sun-Filled Living Spaces With Floor-To-Ceiling Windows, A Spacious Home Office, And A Beautifully Renovated Kitchen Overlooking The Private Backyard. The Finished Walkout Basement Includes A Brand New 2-Bedroom Apartment With A Separate Entrance-Ideal For Rental Income Or Extended Family. The Wraparound Terrace Offers A Perfect Outdoor Setting For Relaxing Or Entertaining, With Views Of The Lush, Tree-Lined Backyard. Ample Parking, Tons Of Storage, And Room For Future Expansion, Pool, Or Garden Suites. Steps To Ravine Trails, Top Schools, Parks, Shopping, GO Transit, And Hwy 401. A Truly Rare Find Offering Endless Lifestyle And Investment Possibilities.Basement Apartment W/ Separate Entrance. Wraparound Terrace. Floor-To-Ceiling Windows. Huge Lot With Severance Potential. Ideal For Large Families Or Investors. Close To All Amenities. (id:60626)
Homelife/miracle Realty Ltd
55116 Rge Rd 234
Rural Sturgeon County, Alberta
LOCATION! LOCATION! ONE-OWNER, CUSTOM BUILT, 1800 sqft beautiful, BUNGALOW, w/ DBL, OVER SIZE GARAGE & SHOP (54'x40') on 108.02 ACRES, Zoned AG, just minutes from Fort Sask. & Edmonton. Step into this spacious home where floor-to-ceiling windows compliment the room w/ an abundance of natual light. Open-concept layout boasts 9ft ceilings with the main floor Living Area open to the Dining & Kitchen, new SS Appliances, corner pantry, center island & eat-up bar allow for ease of entertainment. Wood Burning Inertia fireplace adds cozy ambiance & efficiently heats the home. Step off the kitchen to the composite deck (2024) & enjoy the peace of country living. Main floor finds generous Primary Bedroom w/ big 4pc ensuite, 2 more large Bedrooms, 4pc Main Bath & Laundry. Massive Basement w/ 9ft ceilings offers a fresh pallette for your design...A/C...Dbl oversize garage finds 9ft celings, new Epoxy floor (2025), floor drain, plumbed for heat. Of the fenced 108 acres, 25 acres Crop & 70 acres Pasture & 2 Dugouts . (id:60626)
Now Real Estate Group
39 Majestic Drive
Markham, Ontario
Fully renovated home with tons of upgrades, Friendly Berczy Village Neighbourhood. This Beautiful 3 Bedroom Detached Home With Double Garage. Mattamy-Built On Wide Lot and Sought After School District. The First and Second Floors have been completely renovated this year. Bright Home, Excellent Condition, Move-In Ready. Pantry, Wet Bar, Fireplace In Family Rm. Walk-Out To Backyard Oasis. Access Garage From Inside Home. Close to all amenities, shops, grocery, transit, parks, school and much more! (id:60626)
Century 21 Leading Edge Realty Inc.
189 65b Street
Delta, British Columbia
This Cape Cod-style family home is located close to the Southlands, Four Winds Beach House & Brewery, and L´Aromas coffee shop, offering comfort and character in a peaceful beachside community. Just a short walk from the beach, it features 4 bedrooms, 3 bathrooms, and a functional layout perfect for family living. Highlights include two fireplaces, a one-car garage, and a versatile office space. The backyard backs onto a greenbelt and provides a private retreat with a new custom-built storage shed. Embrace the Boundary Bay lifestyle in this serene, family-friendly neighbourhood. (id:60626)
RE/MAX City Realty
220 Moorland Crescent
Hamilton, Ontario
A true masterpiece! This unique home boasts an exquisite curb appeal, drawing on-lookers with its grandness, perfectly manicured lawn which has been professionally landscaped, and an elegant façade with a unique contrast of colours. With over 4000 SQ FT of luxury living, prepare yourself to see why this is one of the most unique properties yet to be experienced. Step inside where you are welcomed by a magnificent foyer with an astonishing 19 foot ceiling and an opulent chandelier hanging right above. Throughout the entire space you will be amazed with the level of natural light the windows present, and each window in the home has its own custom-made California shutters! In the living room you will be intrigued by the crystal chandelier that hovers from the spectacular coffered ceilings. During winter months turn on the gas fireplace for warmth and in the summer open the California shutters for natural light and the French doors that lead you to the backyard for some fresh air. The Chefs kitchen is designed to impress and meet all your needs with high kitchen cabinets, ample space and newer appliances. The stylish Granite island makes way for the ultimate experience for gatherings. Either head out to the backyard through the second set of French doors or head to the lovely dining room with coffered ceilings and wainscotting all around. The main floor also offers an elegant bathroom and a nice sized bedroom (or office). Make your way upstairs through the sophisticated curved staircase where there are 4 bedrooms and each has its own full bathroom! In the modern primary bedroom there is a 5 pc spa like ensuite where you will deeply fall in love. In the basement there is a separate living area with a full sized kitchen, a bedroom and a 3pc bathroom with heated floors. The basement features a walk-up into the backyard oasis with a deck, gazebo for entertainment and lush hedges. This home truly offers that luxury lifestyle you have been dreaming of. (id:60626)
Keller Williams Complete Realty
220 Moorland Crescent
Ancaster, Ontario
A true masterpiece! This unique home boasts an exquisite curb appeal, drawing on-lookers with its grandness, perfectly manicured lawn which has been professionally landscaped, and an elegant façade with a unique contrast of colours. With over 4000 SQ FT of luxury living, prepare yourself to see why this is one of the most unique properties yet to be experienced. Step inside where you are welcomed by a magnificent foyer with an astonishing 19 foot ceiling and an opulent chandelier hanging right above. Throughout the entire space you will be amazed with the level of natural light the windows present, and each window in the home has its own custom-made California shutters! In the living room you will be intrigued by the crystal chandelier that hovers from the spectacular coffered ceilings. During winter months turn on the gas fireplace for warmth and in the summer open the California shutters for natural light and the French doors that lead you to the backyard for some fresh air. The Chef’s kitchen is designed to impress and meet all your needs with high kitchen cabinets, ample space and newer appliances. The stylish Granite island makes way for the ultimate experience for gatherings. Either head out to the backyard through the second set of French doors or head to the lovely dining room with coffered ceilings and wainscotting all around. The main floor also has an elegant bathroom and a nice sized bedroom (or office). Make your way upstairs through the sophisticated curved staircase where there are 4 bedrooms and each has its own full bathroom! In the modern primary bedroom there is a 5 pc spa like ensuite where you will deeply fall in love. In the basement there is a separate living area with a full sized kitchen, a bedroom and a 3pc bathroom with heated floors. The basement features a walk-up into the backyard oasis with a deck, gazebo for entertainment and lush hedges. This home truly offers that luxury lifestyle you have been dreaming of. (id:60626)
Keller Williams Complete Realty
16434 Glenside Place
Surrey, British Columbia
Discover comfort and style in this beautifully renovated 3-level split home. Nestled in sought-after Fraser Heights, it offers 2,640 sq. ft. of living space on a generous 9,917 sq. ft. lot. Featuring four spacious bedrooms, a home office, and a picturesque backyard with a covered sun deck and lush garden, this home exudes charm. Its artistic flair, inspired by a musical past, creates a unique, inviting atmosphere. An oversized garage with workshop space and RV parking adds convenience. Located in a private cul-de-sac near top schools and transit, this home blends tranquility with urban ease. Don't miss this rare gem! (id:60626)
Pacific Evergreen Realty Ltd.
35 Acores Avenue
Toronto, Ontario
Motivated seller. 2538 sq feet including the basement living area. immaculate, bright, move-in ready family home luxury & comfort & tucked within one of Toronto's most charming hidden enclaves. Acores feels like a retreat: wide tree-lined street, easy parking, a true neighborhood spirit & backing onto Garrison Creek Park & community gardens. Newer (27-year-old), freehold, home with soaring ceilings, wood floors and open-concept design create a warm welcoming flow. The chefs kitchen dazzles with custom cabinetry, marble counters, marble backsplash, marble breakfast bar & stainless steel appliances. The 2nd floor features 3 spacious bedrooms (2 with intricately vaulted ceilings), wide hallways and staircases, and bright garden views. 1 of the 3 bedrooms comfortably holds a king sized bed, sofa & desk/chair. The 3rd-floor private suite impresses with vaulted ceilings, space for king-sized bed, seating area, desk, compact fridge, walk-in closet and 4-pc ensuite. Lower level with high ceiling offers a 5th bedroom and 3-pc bathroom & whether a guest suite, entertainment lounge, children's playroom, or private retreat, its ready to adapt to your needs. Already plumbed & wired for a kitchen or wet-bar, it offers easy potential for a rental suite. Landscaped backyard with gas BBQ line, detached garage & direct access to Garrison Creek Park. The garage qualifies for conversion to Laneway Suite under current City bylaws, for in-law or rental. Additional features: gas fireplace with stunning antique beveled-glass oak mantel creates classic warmth, new washer, gas dryer, built-in vacuum, & updated mechanicals. Easy short walks to Geary Ave, Shaw Bike Route, Christie Pits Park, Wychwood Barns, Casa Loma, Koreatown, Bloor and St Clair. 2 minute walk to #63 10-minute network bus from Eglington W to Liberty Village. Subway Line 2 is 14 minute walk or 7 minutes by bus! Option to purchase completely furnished for turnkey experience. See HoodQ report. (id:60626)
Freeman Real Estate Ltd.
3141 3rd Ave
Port Alberni, British Columbia
An opportunity to purchase a successful business in growing Port Alberni. Dog Mountain has won over a dozen awards since its inception and has positive relationships with civic groups and vendors. This parcel includes two structures, all physical and intellectual assets and land title ownership. The business has seen successive years of positive net profit and there is untapped room to expand production. The sale also includes a brand-new coffee roasting business and assets as well as the existing food service. Unique storage in basement for finished product, dry goods etc. Size allows for bulk purchase of goods used in production. Brewery is on 800 amps three phase with outbuilding on separate service. (id:60626)
Sotheby's International Realty Canada
15275 83b Avenue
Surrey, British Columbia
Well-Maintained 8-Bedroom Home on a quiet, family-friendly street in the desirable Fleetwood neighbourhood, this spacious and well-cared-for 8-bedroom, 6-bathroom home offers exceptional versatility and comfort. With a thoughtful layout, this home features generously sized bedrooms upstairs with ample storage, a bedroom/office on the main floor with a large kitchen with and family room. Ample parking in the front and rear, with a fully fenced private yard. Updates include new paint, blinds, low maintenance turf backyard, walkout deck, refinished kitchen and much more. Conveniently located just a 5-minute drive to all major amenities, including schools, shopping, parks, and transit in Surrey's most most sought-after neighbourhoods. Call today to book your private showing. (id:60626)
Sutton Group-Alliance R.e.s.
1703 Hillier Road
Sicamous, British Columbia
This grand, custom log home sits on 16 picturesque acres, backing the Eagle River and conveniently located just 5 minute's drive from the Sicamous town centre and Shuswap Lake! Enjoy the serenity and scenic surroundings, and find many lovely spaces for shade and sunshine, on the expansive wrap-around deck. There's plenty of open yard around the home, and nature to wander beyond that! Inside, you'll feel the impact of quality workmanship, custom woodwork and design features, high vaulted ceilings, and loads of natural light throughout! The large, open main living area is an impressive and inviting space featuring large windows showcasing the views all around, skylights, vaulted ceilings, 3 points of access to the deck, a sweet loft with rope-surround, a towering stone feature that extends to the lower level, and more! The kitchen offers plenty of cabinet and counterspace, and a breakfast bar. The large primary retreat is complete with en suite, walk-in closet, and direct access to the deck. The primary bedroom enjoys added privacy as the other 3 bedrooms are separated in another wing of the home, surrounding the foyer. A beautiful wood spiral staircase leads to the bright walk-out basement. This expansive space was most recently enjoyed for a home theatre, bar and billiards, and a large home gym. There's plenty of space for your own favourite recreation and hobbies! The outbuilding has covered storage, garage, workshop, and enclosed storage space for all your toys! (id:60626)
Greater Property Group
6506 - 138 Downes Street
Toronto, Ontario
Welcome to this stunning 3-bedroom, 3-bathroom corner suite featuring an open-concept layout with breathtaking South-East views of the city skyline and shimmering lake. Soak in panoramic vistas from your wrap-around balcony, perched high above it all. Enjoy spacious, sun-drenched living areas, modern finishes, and a layout that perfectly blends function with style.Steps to Sugar Beach, the Financial District, George Brown, Farm Boy, Loblaws, LCBO, and a wide array of trendy restaurants, shops, and entertainment. Experience the ultimate waterfront lifestyle with everything at your doorstep.Live, work, and play at Sugar Wharf a vibrant community by the lake. (id:60626)
Royal LePage Your Community Realty
270 Lorne Avenue E
Stratford, Ontario
270 Lorne Ave. E. Stratford ***Contractor Bay Rental Opportunities*** Grow and expand or build or onto your business.The 1.8 acre lot offers maximum traffic flow with easy access and all the infrastructure and services in place. The 6321 sqft. building offers, 8-bays, floor level access, lots of parking, 200 amp 3-phase power, natural gas in-floor heating. With very generous ( i2 ) zoning the building could be easily converted to suit your future needs. Property Options: 1.24 Acres: Building with all of the services and infrastructure. 0.56 Acres: Surveyed Lot with services available. Both 1.8 Acres: Building with all of the services and infrastructure Call today for more information. (id:60626)
Peak Realty Ltd
312 Jardine Street
New Westminster, British Columbia
Welcome to 312 Jardine Street - A Hidden Gem in the Heart of Queensborough! you´re just minutes from schools, shopping at Queensborough Landing, parks, transit, and easy access to Richmond, Burnaby, and New Westminster. A family-friendly neighborhood with a strong sense of community-this is where convenience meets lifestyle. This well-maintained home offers the perfect blend of comfort, style, and functionality. Featuring spacious living areas, modern finishes, and a thoughtfully designed layout, it´s ideal for growing families or savvy investors. Enjoy a bright kitchen, generous bedrooms, and a private backyard perfect for entertaining. Call now for a private viewing! Located in the vibrant and fast-growing community of Queensborough (id:60626)
Srs Westside Realty
RE/MAX Westcoast
11924 & 11926 90a Avenue
Delta, British Columbia
NORTH DELTA DUPLEX Situated witin Scott Rd Corridor Small-Scale Multi-Unit Housing-Up to 12 Storeys. Nestled in the heart of Annieville, this well maintained 8 Bed, 2 Bath Duplex property highlights 4 BDs, 1 BA (2 Bed 1 Bath Up, 2 Bed below) each side. Ground level seperate basement entry has excellent potential for a 1 or 2 bdrm in-law suite on each side. Some updates include newer roof, lighting, paint & refinished hardwood floors. Situated on a 12,375 sq ft and on a quiet street just steps from Scott Road shopping, transit, and top schools. Updates include renovated kitchen (11926), a newer roof, lighting, paint, and refinished floors. Lots of options for families, investors and developers. Call for private showing. (id:60626)
RE/MAX Performance Realty
Acreage Glory Lane
Elmira, Prince Edward Island
Exclusive and private ocean front property. Build your dream home or vacation get away. Enjoy the most stunning white sandy beaches known to PEI. Located at the eastern tip of the island this property offers 600 feet of shore front. Great swimming. Walk for miles along the sandy shoreline surrounded by breathtaking dunes. There is an already constructed private boardwalk in place allowing for a 2-minute walk to the stunning beach as well as 2 huts for storing all your paddle boards, kayaks and beach gear. The town of Souris is only a short drive away offering dining, groceries etc. This is Island living at its finest build the oasis of your dreams. (id:60626)
RE/MAX Charlottetown Realty
28 Chisholm Avenue
Toronto, Ontario
* Rarely Offered - Welcome to this Fully Renovated Home in a quiet, family-friendly Neighborhood* Hardwood Flr T/O* Gourmet Kitchen W/Stainless Steel Apps, Centre Island, B/I Dishwasher, Calcutta Stone Counters And Ample Storage*An Exceptional Family Room W/a Cozy Fireplace and Large Window Framing quiet neighborhood st Feels like a Painting* Spacious Master W/Gorgeous Ensuite + Closets* Fully Fenced Backyard W/Lots of Privacy* Walk To Schools, Parks, Hospital, Library & Public Transit. (id:60626)
RE/MAX Crossroads Realty Inc.
10501 125b Street
Surrey, British Columbia
Beautifully renovated top to bottom, this stunning 8 bed 4 bath 3,800 sq ft modern home with VIEWS, SPACE & UNBEATABLE LOCATION! Sits on a quiet no-through street surrounded by greenery, offering the perfect blend of urban convenience - close to the bridges, highways and the city centre - privacy and natural serenity. With elevated views of the Mountains and New West skyline, it's a space ideal for entertaining with a chef's kitchen with waterfall island, generous flexible living areas, large scenic windows to showcase the serene views and 2 large covered patios. Includes a 2 bedroom private-entrance suite with in-suite laundry- an ideal rental income. Updates include roof, windows, plumbing, furnace, and on-demand hot water. Turn-key living in a prime central location! (id:60626)
Unilife Realty Inc.
6261 142b Street
Surrey, British Columbia
Well maintained and updated house located in quite neighbourhood. Walking distance to 3 elementary schools, close to high school, Bell Centre, YMCA, shopping, restaurant, bus stop, grocery store, medical office and much more. Spacious floor plan with high ceiling, Kohler bathroom fixtures, new updated appliances, granite countertops, spice kitchen and many more features. "3 BEDROOM Mortgage helper". Seven bedroom home can easily be converted into Eight bedroom, office on main floor can be used as additional bedroom if required. A "MUST SEE" to end your house search! (id:60626)
Renanza Realty Inc.
8411 Rideau Drive
Richmond, British Columbia
Located in the popular Saunders neighborhood. This well-maintained 2282sqft home sits on a 6000sqft rectangular lot with a North and South facing. Upper floor features 3-bedrooms and 1.5 bathrooms while the ground floor features a 1-bedroom 1 bathroom, rec-room and the family room. Renovations to the house include newer roof, paint and flooring. School catchment: Lee Elementary & McRoberts Secondary. Perfect for investment or builders! Tenanted vacating mid-August, please do not walk on the property. (id:60626)
Sunstar Realty Ltd.
4258 Cormorant Way
Tsawwassen, British Columbia
Award-winning designer´s private residence at Boardwalk by Aquilini. with 9' ceilings, and lots Sunlight! 4 bedroom 3 bathroom and a gourmet chef's kitchen. A/C installed , easy access to crawl space which used as a large storage, back yard fenced and easy to take care, Stunning Ocean view in master bdrm, The outdoor space offers a glorious extension of the home, where you can immerse yourself in a rejuvenating botanical wonder. Access to Beach House, gym, yoga studio, heated pool and hot tub is available. Nearby the beach, the ocean, the water park ,incredible Tsawwassen mall ,Tsawwassen Ferry Terminal, YVR and US border. Surround yourself with nature, acres of park and miles of waterfront trails! Fresh & Inspiring! (id:60626)
RE/MAX Colonial Pacific Realty
724 Line 3 Road
Niagara-On-The-Lake, Ontario
Welcome to this stunning 3,700 sq ft two-story home nestled in the picturesque community of Niagara-on-the-Lake, surrounded by serene vineyards and breathtaking countryside views. Set on a full acre of land, this 4-bedroom, 2.5-bathroom(3rd outdoor bathroom) property offers the perfect blend of privacy, space, and lifestyle. Designed with entertaining in mind, the expansive layout features multiple living areas, generous room sizes and an easy indoor-outdoor flow. The large kitchen and open-concept living areas are perfect for hosting gatherings or enjoying quiet evenings at home. With ample parking and oversized garage space, there's plenty of room for vehicles, hobbies, or equipment. Outdoors, discover thriving vegetable gardens, mature landscaping, and multiple outbuildings offering endless potential whether you envision a workshop, studio, or guest accommodations. This is more than just a home it's an opportunity to live your dream in one of Ontario's most sought-after regions. (id:60626)
RE/MAX Niagara Realty Ltd
1557 Nichol Road
Revelstoke, British Columbia
This exceptional executive-style home offers the perfect blend of comfort, space, and convenience—situated on a full acre of land within city limits, perfect for adding more legal dwellings. Located just minutes from a school, the shops and many amenities of Mackenzie Village, RMR, and the upcoming Golf Course and spanning nearly 3,000 square feet, this well-appointed home features three fireplaces, heated floors throughout, and spa-inspired touches including a private sauna and outdoor hot tub. With generous living spaces, multiple gathering areas, and a seamless indoor-outdoor connection, this home is ideal for entertaining or simply relaxing in style. Outside, the expansive yard provides plenty of room for play or gardening, while the massive workshop—complete with a functioning hoist—is a dream setup for hobbyists, mechanics, or anyone needing serious storage and workspace. Ample parking accommodates all your vehicles, toys, and guests with ease. Whether you’re looking for a luxurious year-round residence or a potential high-end mountain getaway, this unique property and very well built house delivers privacy, convenience, and value in one of the towns most desirable location. (id:60626)
RE/MAX Revelstoke Realty
1078 Brookview Dr
Metchosin, British Columbia
MAJESTIC and it's MAGICAL!! 2.73-acre forested property; and it has Bilston Creek running thru it!! Cross the bridge to Home ....a BEAUTIFUL West Coast style home located in a perfect serene setting in Rural Metchosin. The home overlooks multiple activities of the property with a multiple wrap around decks. 6 BR, 4 BA’s; 3461 s.f. and 3 levels of accommodation, including a 2 BR Nanny Suite. A West Coast outlook + forested VIEWS from all windows. 4 bedrooms on the top floor, including a Primary Bedroom + deluxe ensuite. The main floor features a majestic 4-sided white rock fireplace, which forms the center piece for the living room, formal dining, family room, and beautiful updated kitchen. The grounds are simply enchanting with a forested setting, a small cottage, a river side beach, etc. (id:60626)
RE/MAX Camosun
18 Muskoka Avenue
Toronto, Ontario
Exceptional Investment Opportunity in the Heart of Etobicoke! This well-maintained, purpose-built triplex is perfect for investors looking for a reliable, income-generating property. Situated in the sought-after Long Branch community, the triplex features an impressive layout with two spacious 3-bedroom units and one 2-bedroom unit. Built with high-quality brick construction, the property has undergone several recent upgrades, including a new fence, retaining walls, and full foundation waterproofing. Solar panels installed in 2018 provide additional incomerefer to the income statement for the annual average. Conveniently located near TTC, Gardiner, 427, GO Train, and just 200 meters from Lake Ontario. (id:60626)
Realtris Inc.
3136 Countess Crescent
Mississauga, Ontario
Nestled on a premium lot backing onto a park, this sun-filled home with a LEGAL BASEMENT APARTMENT offers total privacy with no rear neighbors and includes a large 4+2 bedroom layout. The spacious main floor features open-concept living/dining, a separate family room, and an office/den/prayer room. With 2,954 sq. ft. above grade, it offers four large bedrooms, each with an ensuite, plus an extra office/common area upstairs. The main level includes a laundry room, garage access, and a separate tenant entrance. The LEGAL BASEMENT APT has 2 bedrooms, a family room, 1.5 baths, and a kitchen ideal for rental income or in-law use. Located near top-rated Peel and Catholic schools, this home blends space, function, and a prime location. New Furnace Feb 2025 (id:60626)
Century 21 Legacy Ltd.
2225 North Shore Drive
Haldimand, Ontario
This property is not only beautiful, but offers endless possibilities and you will see the pride in ownership the moment you step on the property. Built in 1920, this home exudes character and offers a unique blend of modern comforts and historic allure. Nestled on over 47 picturesque acres, this property features an expansive in-law suite addition on the house, with 3 bedrooms, 4 pc bathroom, a full kitchen, family room and separate entrance, perfect for multi generational living or guest accommodations. The main house offers 3 bedrooms, a walk up bonus room, 4 pc bathroom, a sunroom letting in ample natural light, a mudroom, an expansive kitchen with an oversized pantry, a large family room which will lead you through the original pocket doors and into the dining room, perfect for family dinners. Step outside and discover your private oasis: a sparkling heated inground concrete pool surrounded by lush gardens and trees, providing the perfect backdrop for relaxation and entertaining. A double car garage that is heated and insulated ensures comfort year-round. You won't be able to miss the large barn (Built in 2015: 60x120) with a 60x30 poured concrete pad and multiple lift doors: ideal for hobbyists or those seeking ample storage space. Enjoy several outbuildings, an outhouse, and chicken coop, perfect for starting your very own family homestead or hobby farm. This estate doesn't just offer a beautiful home and property; its also a smart investment. With over 40 acres of workable farmland and a wind turbine generating consistent income, this property provides both agricultural opportunities and financial benefits. Whether you're drawn to its historic charm, the vast acreage, or the exceptional amenities, this home promises a lifestyle of both elegance and practicality for your family. This property has so much to offer, all while enjoying the privacy of rural living. This property is one that must be seen to be appreciated. (id:60626)
Royal LePage NRC Realty
4613 N Service Road
Lincoln, Ontario
Location! Location! 7 Acres land With 4br well kept house . Huge Workshop can be used for storage , repair or other uses. Location is very convenient to commute . Minutes to lake, Tim Hortons .Property can be used for multiple uses. Please see the attached uses sheet. close to all amenities. (id:60626)
Homelife Silvercity Realty Inc.
72b Renfield Street W
Toronto, Ontario
Bespoke Custom Built 2-Storey Detached Home Nestled In Family Friendly Community. This 3 Bedroom 5 Bath Features Over 2900 Square Feet Of Luxurious Living. Open Concept Main Floor Beaming With Natural Light Featuring Soaring 9ft Ceilings, A Private Office, Chefs Kitchen And Walk Out To Oversized Covered Deck. Finished Basement Boasts A Minimalistic Modern Wet Bar, Media Unit, In-Flooring Heating And A Deluxe Professional Home Gym. The Luxury Continues with Large Skylights, Hardwood Flooring, Glass Railing, 3 Spacious Bedrooms Each With Their Own Ensuite; Primary Bedroom Oasis With A Walk-Thru Closet And Spa Like 5 Piece Bath. Beautiful Mixed of Hard & Soft Landscaped Backyard With Fence and Modern Gate; (id:60626)
Harvey Kalles Real Estate Ltd.
1403 - 900 Yonge Street
Toronto, Ontario
Luxury Boutique Living At "900 Yonge St" In Toronto's Prestigious Area Where Top Neighbourhoods Rosedale And Yorkville Meet. Fully Redesigned & Remodeled 2 Bedrooms & 2 Washrm Unit Offers 1713 Sq Ft Of Lavish Space With An Abundance Of Natural Light From Expansive Windows With East Views. Custom Millwork Lines The Walls Of The Open Concept Kitchen With Build In Miele Appliances, Central Island / Breakfast Bar & Quartz Counter Tops. Engineering Hardwood Flooring T-Out. Smooth Ceilings, Led Pot Lights & European Design Electric Light Fixtures. Outstanding Design Of 6 Pc Primary Ensuite W/ Freestanding Tub, Oversized Walk-In Shower, Double Sink Custom Vanity, Riobel Faucets & Heated Floors. Custom B/I Closets, A Large Custom Media Center W/ Fire Place. Nothing Spared In This Designer Masterpiece. Info for pet owners: one dog or one cat allowed, max 20lbs. Please Visit Virtual Tour! (id:60626)
RE/MAX West Realty Inc.
7426 Island View Street
Ramara, Ontario
Custom built waterfront home built in 2022 offers stunning sun sets. This 1,943 sq ft bungalow (plus 353 sq ft bonus room in loft) offers high end finishes & quality construction such as ICF foundation & 3 zone hot water radiant heated floors through entire home. Lot size is 208ft deep with 50 ft of waterfront on lake Couchiching. The Sandy bottom is perfect for swimming, kayaking, and canoeing. Excellent boating with access to lake Simcoe & Trent Severn waterways. Parking for 8 vehicles. This floor plan offers so many possibilities & uses. Main space offers 2 beds & 2 full baths, massive living room with vaulted ceilings propane gas fireplace, 4 large patio doors & windows maximize the views from living room, gorgeous kitchen with large island, quartz countertops, & stainless-steel appliances included. Spacious master bedroom w/huge walk-in closet, & 3pc bath. Luxury vinyl plank floors throughout home. Common laundry with access to both units. Check out the access hatch in laundry room where you will find a finished 2nd floor bonus room, just open the wall to gain views of the lake. Private covered porch leads to separate entrance to the guest quarters ideal for extended family/friends/ or income potential. Vaulted ceilings, 1 large bedroom & 4pc bath. Nice kitchen w/electric cooktop, built in microwave, & bar fridge. Efficient home to heat & cool with radiant in floor tube heating throughout the entire floor. Along with multiple heat tube split systems on wall which heats & cools individual spaces. 200-amp electrical panel. Homes is equipped with UV light, water softener & iron system. Enjoy the quiet street, beautiful hiking trails, short drive to casino Rama for entertainment, and easy access to hwy 11 & 12. (id:60626)
Century 21 B.j. Roth Realty Ltd.
21 Upperlinks Drive
Brampton, Ontario
Elegant, Gorgous, Stylish & Quality. Home Located In Exclusive Riverstone Community. Luxurious home has 50 ft wide frontage and approximately 5,000 sq. ft. of living space. Gorgeous Facade with Designer Driveway. Super & Spacious Floor Plan with 4+3 Bedrooms and 7 Washrooms( 4 Master Bedrooms with 4 Full washrooms on 2nd Floor and Den on Main Floor). ALL FLOORS WITH SOARING 9 FT CEILINGS INCLUDING BASEMENT. Excellent For Family Gathering & Entertaining. Grand Double Door Entrance, Oak Spiral Staircase with Iron Pickets. Main Floor with Separate Formal High Cathedral Ceiling Living Room, Formal Dining Room, Den/Bedroom, Family Room with Fireplace, Kitchen and Breakfast Area. Fully Upgraded Gourmet Kitchen with Built-In Stainless Steel Appliances, Granite Countertops, Valance Lighting, Upgraded Cabinatory. Spacious Family Room W/Pot Lights. Upgraded Chandeliers Everywhere. Finished Basement with Separate Walkup Entrance has Lookout Windows, 3 Bedrooms, 2 Washrooms, Living Room and Family Room. Ideally located within walking distance to parks, bus stops, banks and shops. Minutes from the Gore Meadows Community Center, Temples, Gurdwaras, shopping centers and major highways. (id:60626)
Homelife Superstars Real Estate Limited
59 Lake Pl
Nanaimo, British Columbia
Nestled in a quiet cul-de-sac on a spacious 1/4 acre lot, this stunning home offers privacy, modern elegance & space for the whole family. From the moment you step inside, the soaring ceilings & massive windows create an open, airy feel, flooding the space with natural light. High-end engineered hardwood floors, custom millwork & stylish designer finishes elevate every room. The main level is perfect for entertaining. The expansive kitchen features an oversized island with an eating bar, sleek cabinetry & and a butler’s nook. The dining area easily accommodates large gatherings, while the living room is perfect for cozy evenings or hosting friends. The luxurious primary suite is a private retreat, offering direct access to the deck & hot tub. The spa-like ensuite features a soaker tub, a large walk-in shower with floor-to-ceiling tiles & a dual vanity with quartz counters. Upstairs, you’ll find 3 spacious bedrooms featuring charming details like deep window benches & a quaint reading nook. Two of the bedrooms share a Jack-and-Jill ensuite. The lower level has a massive rec room accommodating a full-size pool table, a theater area & direct access to a covered patio & the backyard. A guest bedroom & full bathroom complete this floor, providing space for visitors or extended family. Above the garage, a self-contained one-bedroom legal suite with a private entrance, separate meter & designated parking makes for a fantastic mortgage helper or space for multi-generational living. For those who need additional storage & parking, this home boasts five garage bays, as well as RV / boat parking. Modern efficiencies include two 200-amp services, a high-efficiency furnace & heat pump, an HRV system & wiring for both a backup generator / an EV charger. Outdoor enthusiasts will love the proximity to top-tier hiking & biking trails at Doumont & the Foothills. Shopping at Woodgrove Mall & Costco along with Nanaimo’s beautiful North End beaches are just minutes away. (id:60626)
Exp Realty (Na)
7766 Davies Street
Burnaby, British Columbia
Quiet street with amazing curb appeal & new concrete driveway & front lawn. Well maintained one owner home with many updates. Spacious/bright living room with a cozy gas fireplace. Large kitchen with quality oak cabinets by Merit Kitchens opening into the dining with new carpeting. Large picture window in the front/back. Downstairs features work bench, a tool cupboard, multiple storage cupboards, a full bath, open laundry room & giant rec room with laminate flooring & an attached carpeted flex space. Suite potential downstairs with a separate entrance! Beautiful fenced in backyard space with a water fountain in the centre surrounded by walk ways, a manicured garden & a new staircase. Steps to Twelfth Ave Elem, Saint Thomas More, many shops/restaurants & Kingsway/Canada Way. (id:60626)
RE/MAX Crest Realty
2, 2703 Erlton Street Sw
Calgary, Alberta
This three storey townhome incorporates modern-traditional interior design elements for a sophisticated and timeless aesthetic. Perched upon a hill in one of Calgary's most iconic river communities overlooking the picturesque skyline, this brand new unit is a culmination of high quality materials, thoughtful finishing selections, and grand inclusions. The attached triple car garage and private elevator are characteristic of the many luxurious additions strategically embedded within this home. The main floor layout includes a chef's kitchen with premium panel-ready appliances, dining room, living area with gas fireplace, powder room, wet bar, built-in desk area, main floor balcony with sweeping city views, and an outdoor BBQ deck at the rear. On the second level there are two bedrooms, each with walk-in closets and 4 piece ensuites, along with laundry and a den. The entire third floor is occupied almost entirely by a spacious primary retreat with another gas fireplace, a walk-in-closet, an attached 5 piece ensuite including a steam shower, bidet and in-floor heating, an additional wet bar, and a third level balcony (designed and loaded for a hot-tub) overlooking the city. This intentional floorplan prioritizes comfort and convenience while maximizing utilization of space. Intricate millwork, ornate wall and ceiling mouldings, curved kitchen island, brush gold accents, 9 foot ceilings, and herringbone hardwood all work together seamlessly to emulate carefully curated beauty. With unrivalled cityscape views, this home is a testament to deluxe inner city living. Notable specifications include: quartz countertops, Spanish porcelain tile, engineered European Oak hardwood, custom designed casing & mouldings, designer light fixtures, LED backlit staircase railings, millwork built-ins, satin brass and matte black hardware, along with rough-ins for speakers, a security system, power blinds and vacuum system. Situated amongst the natural landscape of the river pathways and sur rounded by some of the city's most notable landmarks in the peaceful community of Erlton. Quickly access the shopping and dining opportunities along 4th street, the brand new Convention Centre, Calgary Stampede Grounds, and get to the downtown core in minutes. Expected Completion September 2025. Renderings are for artistic purposes only and to give a sense of space. Actual specifications of completed product may differ. Inquire for a list of customizable and/or upgradable features. (id:60626)
Cir Realty
64 Bradgate Drive
Markham, Ontario
Located on a quiet, sought-after street in prime Thornlea, this stunning 4-bedroom, 4-bathroom detached home offers 4,200+ sq. ft. of functional living space with desirable south/north exposure. Featuring Hardwood Floor T/O, fully finished basement, and a Spacious Backyard W/Wood Deck, this home is perfect for families.Top school district! Zoned for St. Robert I.B., Bayview Glen Public School, Thornlea Secondary School, and Toronto Montessori Schools. Conveniently close to Hwy 404/407, shopping, dining, parks, and transit. Move-in ready. A must-see! (id:60626)
Homelife Landmark Realty Inc.
3844 & 3848 Talbot Trail
Merlin, Ontario
Discover a unique waterfront opportunity on the stunning shores of Lake Erie. This property features a total of 93 acres of which 83.5 acres of tiled farmland, presently a cash crop. complemented by a charming red barn and a steel barn located on the north side. In addition to the agricultural potential, the property boasts 9.4 acres of partially treed land along the lake, providing a serene backdrop for two fixer-upper houses. These residences offer the perfect canvas for renovation, allowing you to create your dream lakeside retreat. Enhancing the appeal of this property is a 24' x 40' workshop, perfect for storage or projects, along with pathways that lead to breathtaking views of the lake. This exceptional property presents endless possibilities for farming, recreation, or development. Don’t miss your chance to own a piece of Lake Erie’s picturesque landscape! For more information, please call the listing agent. (id:60626)
Jump Realty Inc.
2301 Devon Road
Oakville, Ontario
Welcome to 2301 Devon Road A Hidden Gem in South East Oakville. Step into stylish comfort and natural beauty at 2301 Devon Road, a beautifully designed back split home nestled in one of Oakville's most desirable neighbourhoods. This thoughtfully renovated residence offers a rare combination of modern, open-concept living and serene ravine-side privacy. With 3 spacious bedrooms and 3 updated bathrooms, this home is perfectly suited for families, professionals, or down-sizers who appreciate elegant design and functional living. The main floor boasts a stunning open-concept layout with clean lines, warm finishes, and abundant natural light, ideal for both entertaining and everyday life. Downstairs, you will find a fully finished basement with a walkout to a private patio oasis overlooking a lush, fully treed ravine. Its the perfect place to enjoy your morning coffee or unwind after a long day, surrounded by the sights and sounds of nature. Located in a welcoming, family-friendly community, this home is just steps from top-rated schools including Oakville Trafalgar High School, Maplegrove Public School, and several prestigious private schools. Enjoy the convenience of being close to Lake Ontario, beautiful parks and trails, and the vibrant shops, restaurants, and amenities that make Oakville such a special place to call home.Whether you are drawn to the seamless interior design, the peaceful outdoor setting, or the exceptional location, 2301 Devon Road offers a lifestyle thats truly hard to match. Come experience the best of South East Oakville living. (id:60626)
Century 21 Miller Real Estate Ltd.
13850 Blackburn Avenue
White Rock, British Columbia
West White Rock - Discover the potential of this prime building location in a highly sought-after neighbourhood experiencing dynamic transformation with numerous newer luxury homes nearby. This spacious, level, and rectangular 7,738sf lot features a desirable south-facing rear yard, minimal trees, convenient lane access, and potential ocean views with a new build, making it an ideal site for your plex-plan project. Located within the Ray Shepherd Elementary and Elgin Park Secondary school catchments, this property offers an incredible opportunity for builders/investors. The existing home is unsafe to enter and is being sold as-is, where-is, with the value lying primarily in the land. Bring your architectural vision and start your project today in this well-established community! (id:60626)
Sutton Group-West Coast Realty (Surrey/24)


