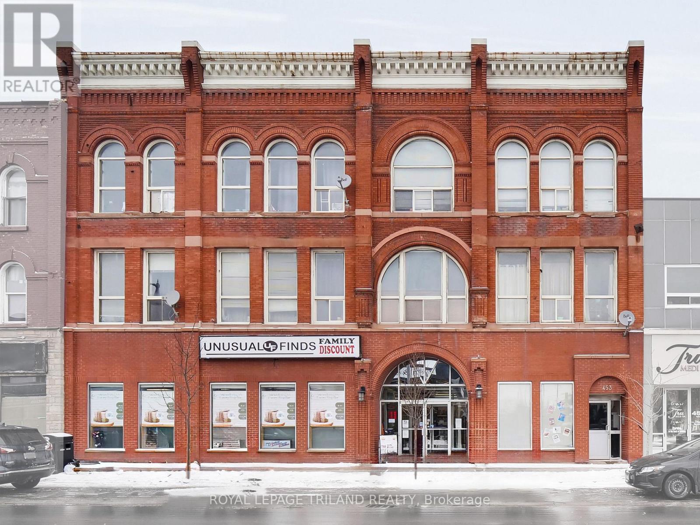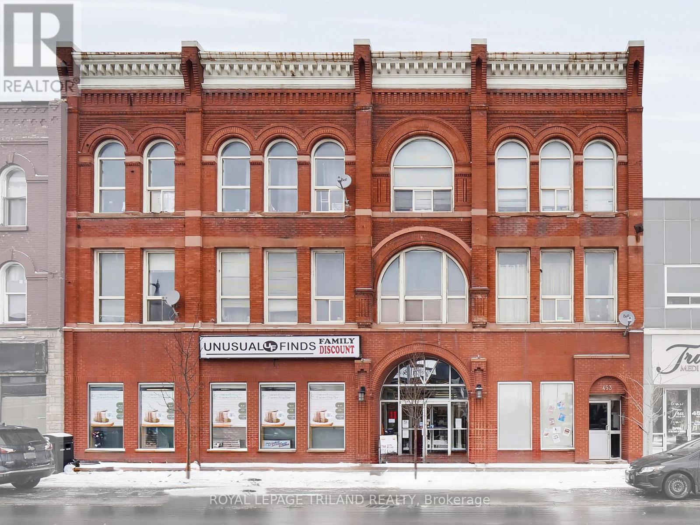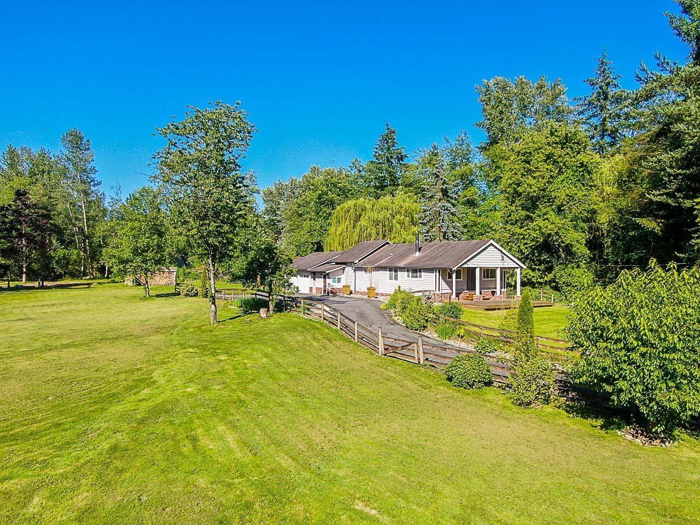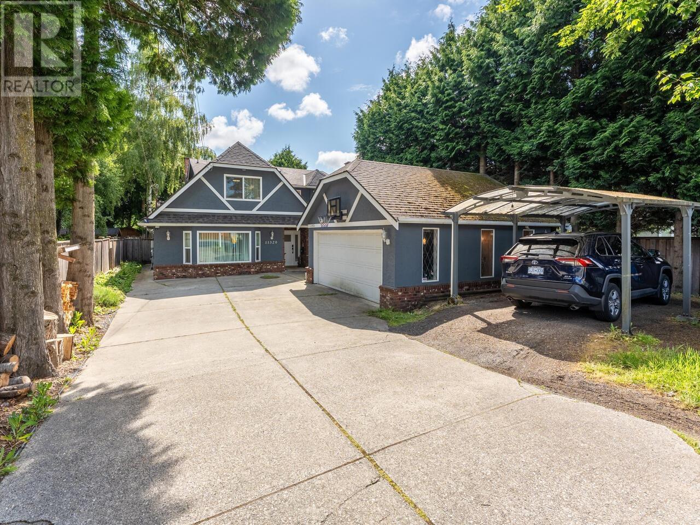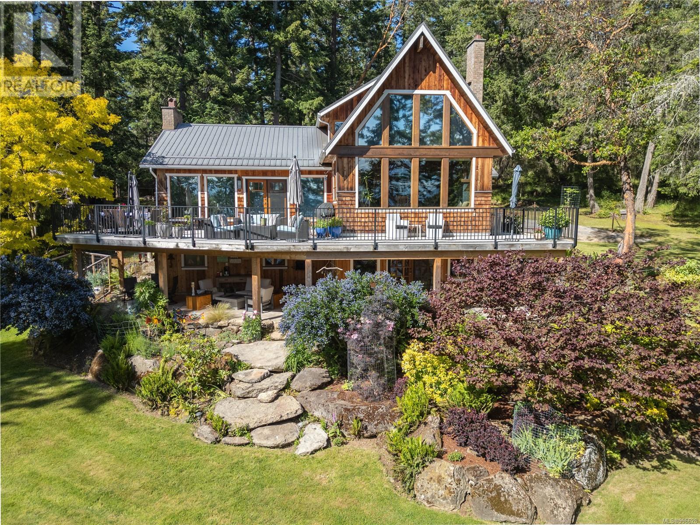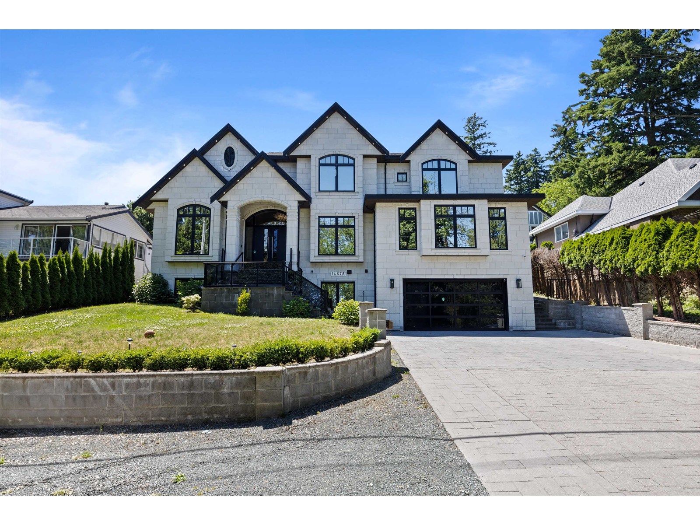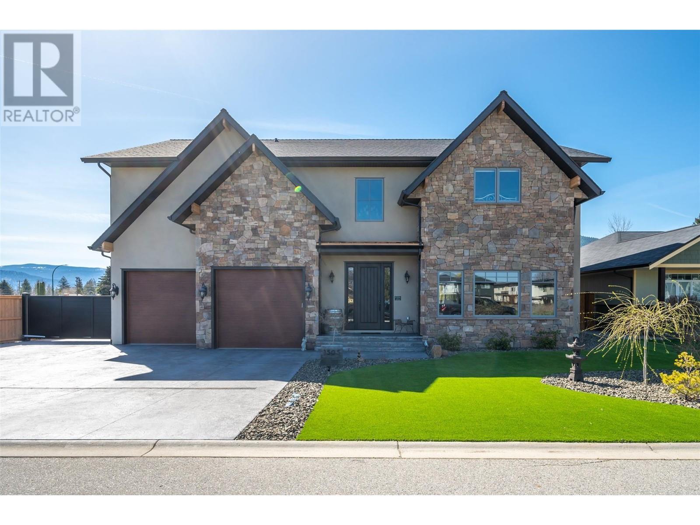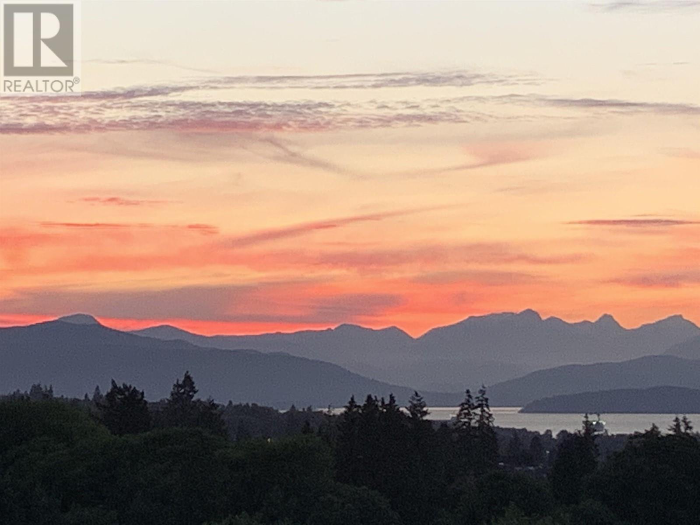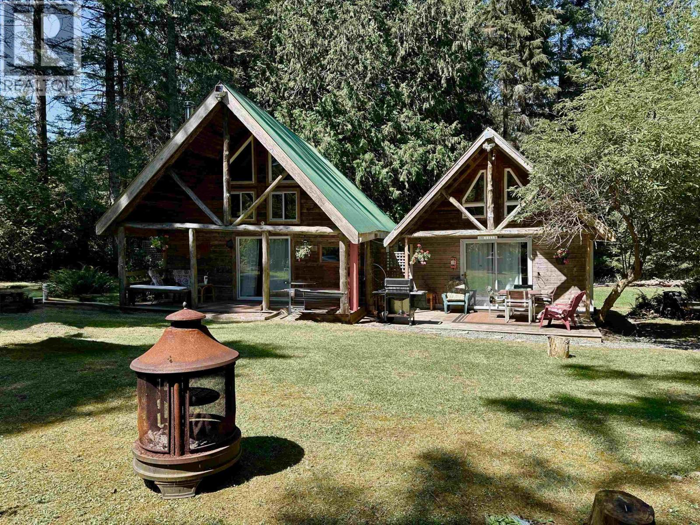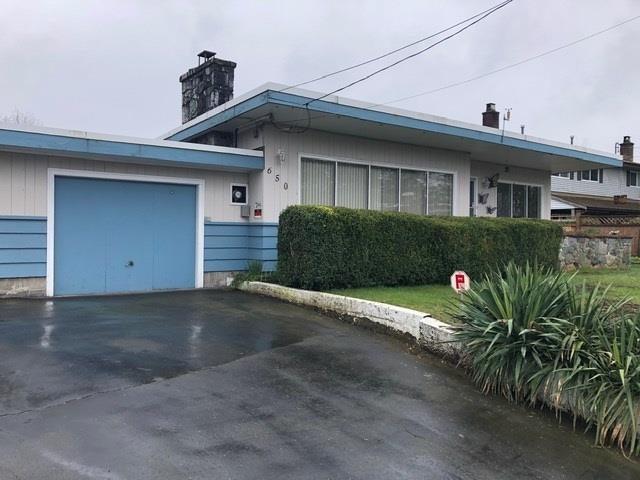37 Mutual Street
Toronto, Ontario
Att: INVESTORS & End USERS! CR4 Zoning Multiplex Heritage townhouse located in the sought-after Yonge and Queen area of Church-Yonge Corridor neighborhood, introducing a unique opportunity to own an INCOME-GENERATING PROPERTY. This property includes (6 units including the basement), offering a combination of CAPITAL APPRECIATION and CASHFLOW an INVESTOR'S DREAM. Strategically located in the HEART OF DOWNTOWN with a 99 WALK SCORE and 100 TRANSIT SCORE, the possibilities are ENDLESS. finished basement w/ separate ent, currently rented as residential & can be used as an office, walking distance of Toronto Metropolitan University (formerly Ryerson) & George Brown College. Architectural drawings are available to help transform the property into your dream home, Boutique Hotel or Home and business. Assumable First Mortgage and VTB is available for qualified buyers with 25% down payment. (id:60626)
RE/MAX Hallmark First Group Realty Ltd.
449 Talbot Street
St. Thomas, Ontario
This mixed-use commercial property at 449-453 Talbot Street, situated in the heart of Downtown St. Thomas, presents a prime investment opportunity. Fully tenanted and zoned C2, the property features an 8,000 sq. ft. commercial space on the ground floor at 449 Talbot Street, alongside seven spacious, loft-style residential units at 453 Talbot Street. Each residential unit is equipped with separate hydro meters, hot water tanks, furnaces, and central air conditioning. With a gross annual rental income of $184,530, this property provides a solid return on investment while offering potential for future growth. It also boasts excellent visibility and accessibility in a rapidly expanding, vibrant community. EXTRAS: Possibility of retail business for sale. (id:60626)
Royal LePage Triland Realty
449 Talbot Street
St. Thomas, Ontario
Located in the heart of Downtown St. Thomas, 449-453 Talbot Street is a fully tenanted, mixed-use commercial building offering a fantastic investment opportunity. Zoned C2, this property features an 8,000 sq. ft. commercial space on the ground floor at 449 Talbot Street, while 453 Talbot Street includes seven residential units, each with separate hydro meters, hot water tanks, furnaces, and central air conditioning. With a gross annual rental income of $184,530 and room for future growth, this turn-key property offers excellent visibility, accessibility, and modern upgrades in a thriving and rapidly expanding community. (id:60626)
Royal LePage Triland Realty
25887 60 Avenue
Langley, British Columbia
Stunning, Private, Peaceful, and Perfect LOG RANCHER! This beautiful rancher sits on a clean 4.98-acre parcel. A very well cared for 2 bed/2 bath updated log rancher featuring a large living room, beautiful hardwood floors, full appliances, and a covered porch. A large detached shed could be used for storage or a workshop. A charming gas fireplace in the living room keeps the whole main level nice and warm all winter. Updates include a new kitchen, vaulted ceiling, new trim, floors, vinyl windows, and baseboards. Minutes away from Highway #1. Recently added crushed stones for easy access for trucks drive in and out. Great place for truck parking. Book your private showing today. (id:60626)
Ypa Your Property Agent
11320 No. 1 Road
Richmond, British Columbia
One of the biggest lots in Stevenson, where else can you find a over 10k lot here. Make your home stand out amongst everyone else in one of the Richmond's most desirable neighbourhoods. This is a unique property, zoned for SSMUH allowing for development of up to a 6-plex. The property backs directly onto Mcmath secondary with a massive backyard that features its own playground, endless every relaxation need. The ready to move in interior has been meticulously renovated for modern luxuries, including an expansive open kitchen, as many bedrooms as your heart desire, and also a tatami room. Bonus feature is a in-law suite that can provide you with room for extended family or potential income. (id:60626)
Jovi Realty Inc.
670 Bishopsgate Road Unit# 9
Paris, Ontario
OPEN HOUSE SUNDAY 2-4 PM. Total 6600 sq ft. on a 270 ft lot 1.3 Acre Luxurious Custom Home with Walkout Basement. Welcome to this stunning custom-built Bungalow combining elegance, comfort, and energy efficiency. Step into the grand foyer and enjoy an open-concept living space with soaring 12ft coffered ceilings, triple-pane windows, and a seamless walkout to a private covered deck. The chef-inspired kitchen features quartz countertops, dual sinks, built-in appliances, large island, and separate peninsula, perfect for entertaining. The spacious primary suite offers deck access, an ensuite with a 6'x6' walk-in shower, heated floors and bench, soaker tub, with double vanities. All Bedrooms has 10ft ceilings. All washrooms has heated floors included basement rough in, The walkout basement is ideal for future development, already studded with 9' ceilings, large windows, 3 glass French doors to the patio, and rough-ins for 2 bedrooms, 3 bathrooms, laundry, and kitchen. Built with an Insulated Concrete Form (ICF) foundation for superior efficiency. The large, pool-sized backyard is surrounded by mature trees, offering privacy and natural beauty. A triple-wide concrete driveway adds everyday convenience. 3 car garage, a second driveway. Frontage of 270 ft Includes: large Concrete driveway air exchanger, central vacuum, refrigerator, range hood, dishwasher, washer & dryer, on-demand water heater (owned), sump pump, Water softener, water treatment system, and remote garage opener. (id:60626)
RE/MAX Real Estate Centre Inc.
225 Sea Meadow Dr
Gabriola Island, British Columbia
Private Waterfront Sanctuary - Gabriola Island! You will love this immaculate Arts and Crafts masterpiece situated on 5 groomed southwest facing acres of rolling landscape with its own oceanfront cove and deep water dock. Step into this beautiful 3bed/3 bath home and enjoy the outdoors within with extensive windows, vaulted ceilings, hardwood flooring and wood finishing. Designed for entertaining, the open plan living areas are a delight with a chef's kitchen, new top of the line appliances, wonderful dining room with new wood stove, and luxurious spacious living room with access to the 1100+sqft ocean view deck. The open loft bedroom features spacious closets, lovely ensuite bath and spectacular views to wake up to. On the lower level, 2 bedrooms, extra full bath, a sitting area and a cozy covered patio. Enjoy the hot tub, sauna, outdoor shower, pond, veggie garden and numerous spots for quiet reflection. Outbuildings include barn, workshop and tool shed.Ferry to Nanaimo minutes awayAsk me for the extensive list of features and updates!! (id:60626)
Sotheby's International Realty Canada
14678 St. Andrews Drive
Surrey, British Columbia
THIS IS THE ONE! This 3-LEVEL home sits on a 9,000 sq ft lot and spans over 6600+ sqft of living space. Featuring a stylish garage with stamped concrete driveway. Inside offers high ceilings, open-concept living, and a gourmet BOSCH kitchen with a separate wok kitchen and large pantry. Main floor includes a MEDIA ROOM and GUEST SUITE; perfect for guests or seniors, + all upstairs bedrooms have ensuites. Includes radiant heating, modern finishes, and mortgage helper potential. 2+2 BEDROOM RENTAL SUITES + a SALON. Conveniently located near, all schools including Iqra School, Guildford Mall, and quick access to Hwy 1. OPEN HOUSE: SUNDAY, July 13th, | 2:00-4:00 PM (id:60626)
Royal LePage Global Force Realty
1505 Britton Road
Summerland, British Columbia
The complete package, welcome to luxury living at its finest in Trout Creek, Summerland. Built in 2021, this one-of-a-kind home is a dream come true for a car enthusiasts & those who appreciate exquisite craftsmanship. The main floor welcomes you to the dining & living rooms, featuring a gas fireplace w/walnut mantle & stone wall. Prepare to be amazed by the spacious chef's kitchen, equipped w/ custom alder solid wood cabinets, azul granite counters & oversized island. La Comue 110 dual fuel oven is a chef's delight. Custom stone wine room w/solid walnut door & temperature-controlled chilling for your wine collection. Den & 2 piece bath w/wine barrel cabinet & copper sink. Radiant in-floor heating ensures comfort throughout the entire home. Upstairs primary bedroom, complete w/ ensuite w/a custom tile shower, dual sinks & spacious walk-in closet w/stacking washer/dryer. Two additional bedrooms each w/ walk-in closets & full ensuites. Rec room is an entertainment hub, home theatre w/ stepped seating, wet bar, pool table & flex space & 2- piece bath. Step outside to your back patio w/ a full outdoor kitchen, perfect for entertaining. Hot tub completes the package. Multiple parking options w/ an oversized double garage & 3-bay shop. Above the shop is a legal 1-bed, 1 bath carriage house. This home must be experienced in person to be fully appreciated. Book your showing today. https://snap.hd.pics/1505-Britton-Road (id:60626)
RE/MAX Orchard Country
Ph1 2121 W 38th Avenue
Vancouver, British Columbia
Stunning 360-Degree Views in the Heart of Kerrisdale! This exceptional penthouse spans the entire top floor with direct elevator access into a private foyer. Featuring 3 bedrooms and 2.5 bathrooms, it offers expansive interior living spaces and two generous balconies. Recently renovated throughout, the home boasts an open-concept kitchen and bright, spacious living, family, and dining areas framed by floor-to-ceiling windows showcasing breathtaking panoramic views of the city, mountains, and ocean. Includes 3 parking stalls. Unbeatable location-just steps from shops, restaurants, and Point Grey Secondary. (id:60626)
Magsen Realty Inc.
Hornby 1175 Sollans Road
Other Islands, British Columbia
A rare find to own a piece of paradise with 2 INCOME GENERATING 5-STAR AirBNB accomm (with rental permit) Nestled in the serene beauty of Hornby, this enchanting property offers a blend of sustainable living with rustic charm & modern comforts perfect for your private get-away, ideal for homesteading or family compound, opportunity for a Yoga or Treatment Center, or Private Club/Resort. 9.61 acres of privacy & seclusion, while only moments away from popular beaches, hiking trails, parks, & amenities. Located on Sollans Road, the community hub, with 2 gated entrances &priv driveways lead to charming ranch-style home, 3 cottages, a 2400 sf versatile recreational building & lots of storage. Features: old-growth trees, fig, eucalyptus & fruit trees, gardens, plenty of entertaining areas/decks, fire pits, pathways, camping sites, pond and acres of untouched nature. Equipped with Starlink, in-ground fibre optic cable, 4 separate hydro meters, well-run septic, holding tanks, O/Hs, water well, citrines, RV +more. (id:60626)
Exp Realty
650 Clarke Road
Coquitlam, British Columbia
WEST COQUITLAM DEVELOPERS and INVESTORS - Currently zoned RT-1 and the Southwest Coquitlam Area Plan calls for medium density apartment. The lot totals approximately 9572 square feet. Conveniently located in the Burquitlam Lougheed Neighbourhood Plan. New developments are being built and are proposed all around this property. Near the Burquitlam Skytrain Station, bus, schools, SFU, parks and shopping. The home is still livable making this a great holding property for investors. Measurements are approximate, buyer to verify if important. Call today for an information package. (id:60626)
RE/MAX Sabre Realty Group


