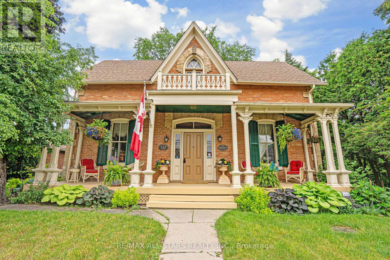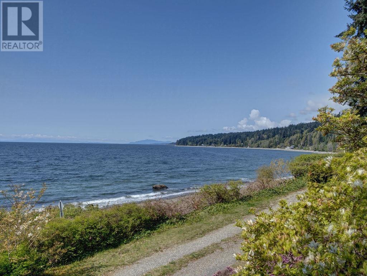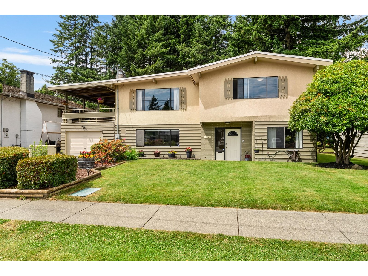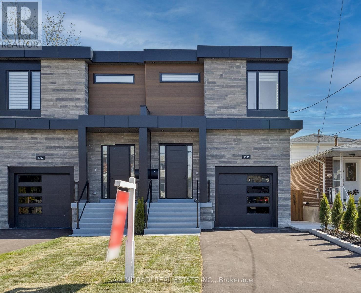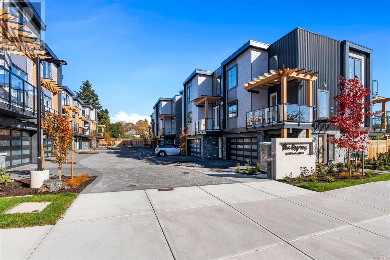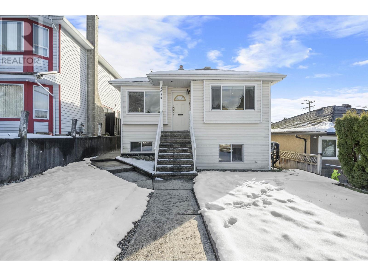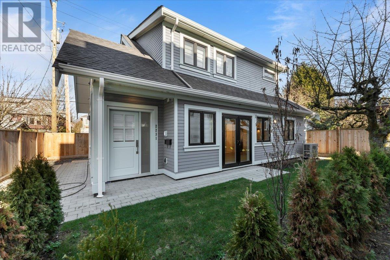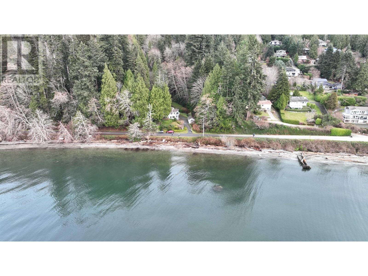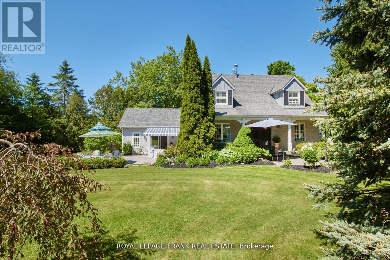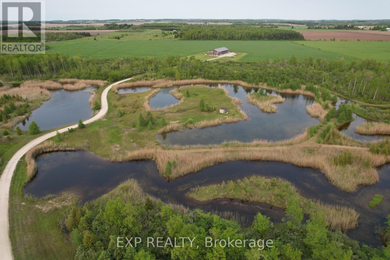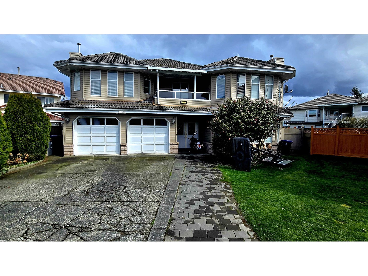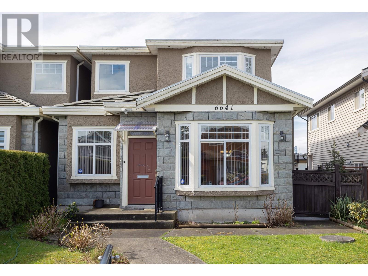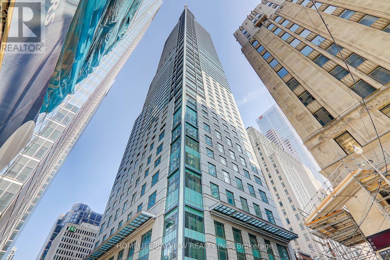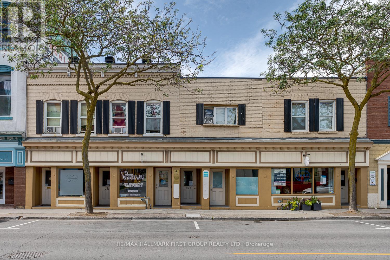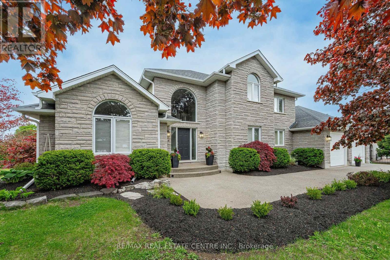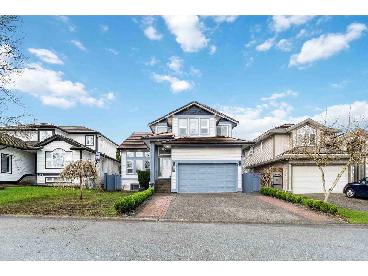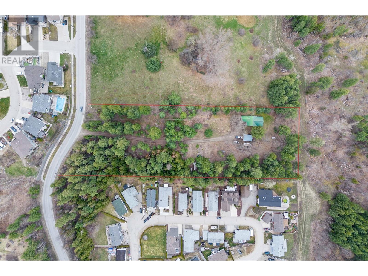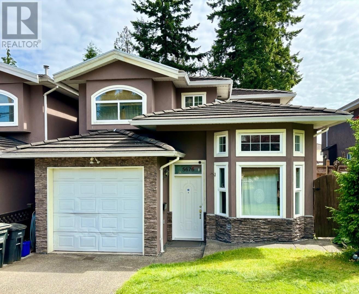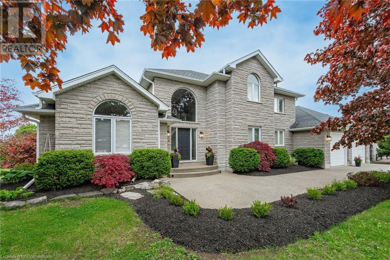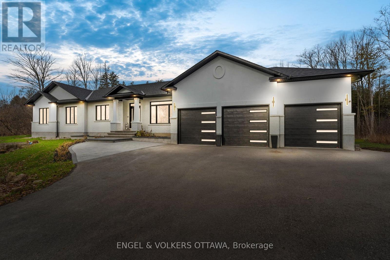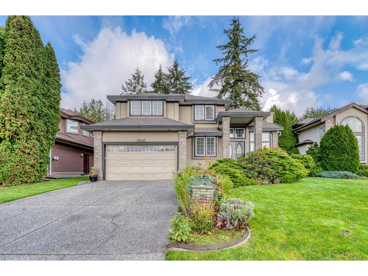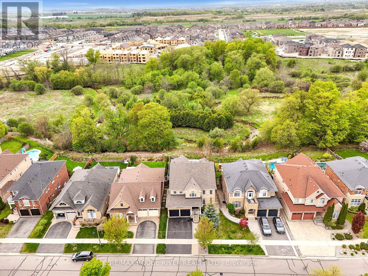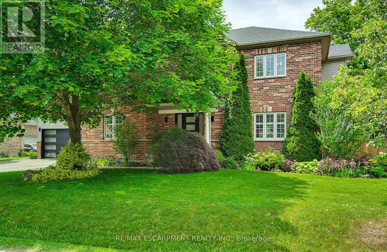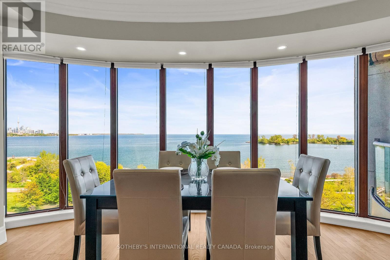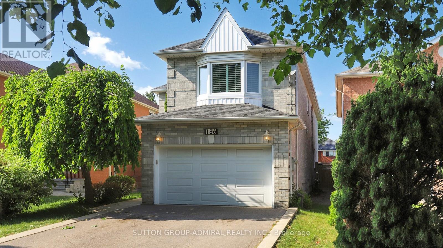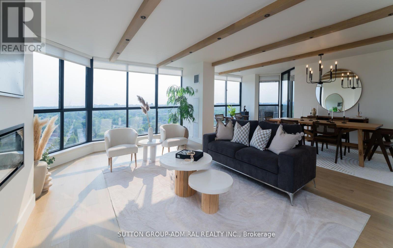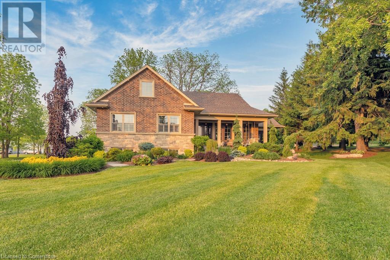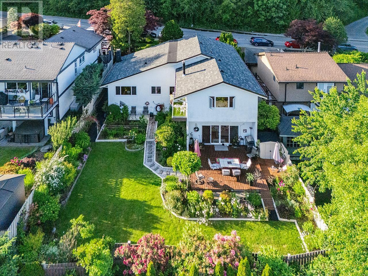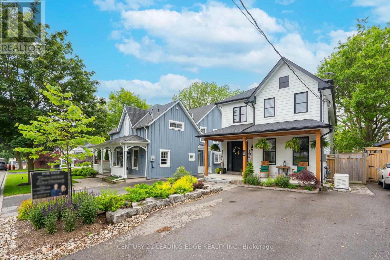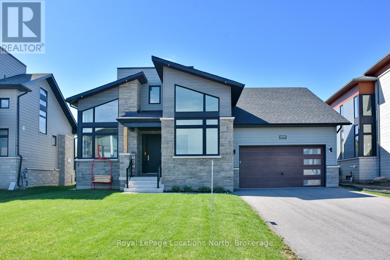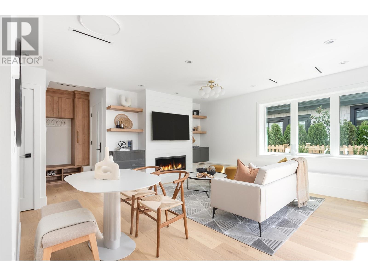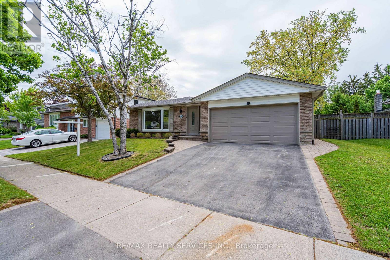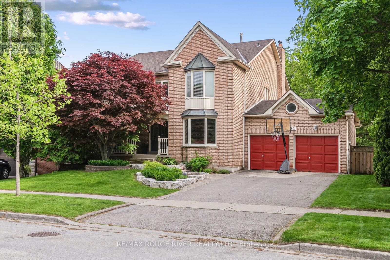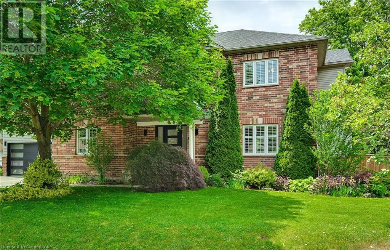501 Nanaimo Avenue E
Penticton, British Columbia
CLICK VIDEO. PRICED TO SELL! Below assessed value! Stunning Lakeview Home in the highly sought out area of Uplands, Penticton! This exquisite home over 4,000 square feet, located on an expansive 0.356-acre lot and 3 parcels of land, offers unparalleled luxury and breathtaking lake views. Designed for comfort and elegance, this home features 4 spacious bedrooms & 4 baths, including a lavish 5-piece en-suite that has a steam room, a jetted bath tub and heated floors. As you step inside, you’ll be greeted by the warmth of beechwood flooring taking you to the gourmet kitchen where you’ll enjoy sleek quartz countertops, a stone double sink, 2 garages for your appliances and plenty of storage. The great room impresses with 18-foot ceilings and expansive windows framing stunning lake views. The master bedroom boasts rich black cherry hardwood flooring, creating a serene and sophisticated retreat. In law suite? The basement with a separate entrance, offers potential for a private suite. Additional features include 3 gas fireplaces, intercom system, Telus fiber optics, RV parking and a 12-station irrigation system, hot water on demand, a built-in humidifier, a laundry chute, water sensors and more. A Telus alarm system with 3 cameras and 16 sensors ensures security. The beautiful & spacious backyard provides a perfect setting for outdoor entertaining, with ample space to add a swimming pool for those hot summer days. Call 250-488-9339 (id:60626)
Exp Realty
122 Brock Street E
Uxbridge, Ontario
Step into timeless charm at 122 Brock St E, a captivating 2,366SqFt 1.5-storey century home steeped in Uxbridge history and lovingly maintained over the decades. Known as the 'Robert Mooney Residence' (c.1874), this one-of-a-kind property offers rich character, craftsmanship, and a lifestyle full of warmth and authenticity. Set on a mature, treed lot in the heart of town, the home welcomes you with a lovely front verandah, and upper balcony restored in 2022 with custom millwork, plus ornate period-style wrought iron fencing and gate which compliments the home's heritage aesthetic. A standout feature is the Coach House/Garage (2013) approx. 40' x 24' with 19' cathedral ceilings, designed to compliment the period of the home with reclaimed doors, stained glass windows, and vintage hardware - it also showcases soffit lighting, a propane heater, 60-amp panel, 3-pc bath rough-in; An incredibly versatile space for a workshop, studio or storage area for cars or a boat. Inside the home you'll find the open-concept kitchen featuring a breakfast area and KitchenAid stainless steel appliances (2019), flowing into a charming sunroom ideal for your morning coffee. Formal living and dining rooms offer large windows and original trim, preserving the home's historic soul. Upstairs, the spacious primary bedroom features a 3-piece ensuite and two closets, including a walk-in. Two additional bedrooms plus a 4-piece bath with clawfoot tub, double sinks, and california shutters. Upper-level laundry includes washer, gas dryer, and laundry sink. The backyard is a quiet retreat with a very private back deck and covered side porch with access to exterior storage, perfect for tools or seasonal décor. This home is perfect for buyers who appreciate heritage, quality, and character - all just steps to shops, dining, and trails! (id:60626)
RE/MAX All-Stars Realty Inc.
1708 Ocean Beach Esplanade
Gibsons, British Columbia
Once in generation opportunity ! 1st time on the market ! Superior west facing panoramic Ocean view home on fully usable half acre lot in highly desirable Ocean Beach Esplanade neighborhood across from beach with a sandbar on low tide. 3 level split home offering 2 beds 1 bath, 1825 sqft, vaulted ceiling in living area leading to large deck plus another private deck facing the sunsets. Situated on very private gentle sloping yard offering beautiful mature landscaping, fruit trees, Magnolia & Camelia's. Don't miss out on this one ! Book your appointment today ! (id:60626)
RE/MAX City Realty
7441 113 Street
Delta, British Columbia
Nestled within the heart of North Delta, this 5-bedroom residence sits on a sprawling 1/2-acre lot. The renovated kitchen on the upper level offers stainless-steel appliances, granite countertops, and custom-crafted cabinets. Three bedrooms on the main floor and an additional two below, complete with a separate full-sized kitchen, this home seamlessly offers functionality for multi-family living or a suite. Expansive decks offer a picturesque backdrop for year-round outdoor entertaining, enhanced by a charming greenhouse and a luxurious hot tub. Conveniently located within walking distance of Chalmers Elementary, Burnsview Sec. & transit, this exceptional property affords discerning buyers the opportunity to embrace a lifestyle of exclusivity and serenity. OPEN HOUSE SAT JULY 19 2-4pm (id:60626)
RE/MAX City Realty
1037 Caven Street
Mississauga, Ontario
Welcome to sophisticated living at 1037 Caven St, in the vibrant ever-evolving Lakeview neighbourhood. This thoughtfully crafted custom-built semi-detached offers an exceptional blend of modern design and functional versatility, perfect for the most discerning buyer seeking lifestyle and location in one. Step inside to be greeted by a light-filled open-concept main floor, designed to impress with its seamless flow, elegant hardwood floors, and an expansive kitchen outfitted with premium built-in appliances, waterfall quartz counters, and a commanding centre island that anchors the space for everyday living and entertaining alike. The dining and living areas extend naturally, warmed by a statement fireplace and framed by oversized windows that lead out to a private deck. Retreat upstairs to the serene primary suite, elevated with a spa-inspired ensuite and a meticulously designed walk-in closet, while the additional bedrooms are equally generous and bright, offering space for family or guests. The finished lower level brings endless possibilities, complete with a separate entrance, sleek second kitchen, spacious recreation area, and additional bedroom, ideal for multi-generational living or supplementary income. Set in the heart of Lakeview, short commute to the upcoming Lakeview Village waterfront redevelopment, top-rated schools, vibrant parks, nature trails, and downtown Toronto via the QEW. Experience the perfect fusion of luxury, convenience, and investment in one. No detail overlooked! (id:60626)
Sam Mcdadi Real Estate Inc.
5 2590 Penrhyn St
Saanich, British Columbia
Steps from the sand and surf in friendly Cadboro Bay Village is The Osprey. 14 modern townhomes designed for living life to the fullest in one of the most scenic and walkable neighbourhoods in Greater Victoria. Each distinct floor plan offers an expansive living room, dining room and kitchen on the main level & two large top-floor bedrooms with views of the ocean or surrounding village. Primary bedroom boasts a large 5 pce ensuite, walk-in closet and balcony. An additional ground floor flex room provides endless opportunities for guest space plus private bathroom. Designed for comfort with engineered flooring throughout, large windows with automatic blinds & custom millwork w/ designer hardware. Luxurious kitchen with European appliance package & quartz waterfall countertop. Energy efficient heat pump & gas on demand hot water. #5 features an extra rec area on the ground floor, garage with driveway parking & private yard space. Built by award winning GT Mann Contracting, MOVE-IN NOW! (id:60626)
RE/MAX Camosun
427049 25th Side Road
Mono, Ontario
As you wind your way through the Mono countryside, you'll discover a place that feels less like a house and more like home. Welcome to the Maples of Mono. Tucked away on three acres and surrounded by a private forest of Maples and mixed woods, open skies and beautiful countryside, the only sounds you'll hear are birds trilling and evening frog calls. Yet, you're just moments from cherished local attractions like the Bruce Trail, Mono Cliffs Park, local fine dining, craft brewery, vineyard and skiing. Pearson Airport is 50 mins away. Step inside, and this unique-build modern home offers magazine-worthy loft living, with custom details throughout. A welcoming and generous granite island is the perfect spot to entertain. With four bedrooms and four bathrooms, plus two bonus rooms in the lower level, there's a room for everyone to find their own space for live/work, multi-generational living, or hosting guests. The lower level offers a sweet kitchenette and walkout to private deck. This home is perfect for a large family or nurturing creative dreams, whether that's an art studio or a music sanctuary. Picture cozy evenings by the woodstove fire, or lively gatherings spilling out onto various decks and patio. Outside, the magic continues. Imagine summer days by your inground pool or exercising on your own private trail in the forest. There's a charming bunkie cabin ready to become a cozy retreat, and a wood shed for practical storage. Plenty of room for parking for everyone. This isn't just the house you're looking for; it's the feeling of coming home. (id:60626)
Royal LePage Rcr Realty
23 Gatherwood Terrace
Caledon, Ontario
This Beautiful Detached Home Features **Approx. 4000+ sqft living space(2936 Sqft Of finished above ground , plus approx 1000+ sqft finished basement),Hardwood Throughout, 10' Foot Ceiling On Ground Floor And 9' Ceiling On Second Floor And Basement. over ** 8 Ft high all doors **8 Ft double door entry **200 Amps Electrical Panel .The 2nd Floor Features 4 Bedrooms With 2 Ensuites, 2 Walk-in Closets In The Master Bedroom And 3rd Bedroom. The 2nd Floor Also Features A Separate Laundry. The Master Bedroom Has A Built-in Central Vacuum. The Kitchen Includes an Island With Extended Kitchen Cabinets. The Slide Door Is Extra Wide And Opens Form Between. The Garage Includes A Built in Central Vacuum And EV Charger. Two bedroom legal basement apartment registered as second dwelling unit. The Basement Is Fully Finished with A Separate Entrance And Laundry, 4x2 Tiles And Vinyl Flooring In The Bedrooms. The Property Is Carpet Free with Pot Lights Throughout. **Aprox 180k in upgrades from builder. (id:60626)
RE/MAX Gold Realty Inc.
3088 E Georgia Street
Vancouver, British Columbia
Good location! Good condition! Good rental income! This well maintained 6 bed 3 bath home situated in the heart of East Vancouver near the PNE was renovated in 2021 that is clean and move-in ready! 3 bed 2 baths upstairs for growing families and 3 bed 1 bath downstairs for a solid rental income. Detached double garage and paved additional parking in the back offers ample parking spaces for owner and tenants! Roof was done in 2008. High efficiency furnace and High efficiency water tank, and windows were replaced in 2021. Tired of townhouse tandem parking? Stop paying strata fees and collect rent! Open House April 5th 6th Sat Sun 2-4pm. (id:60626)
Royal Pacific Tri-Cities Realty
2231 W 16th Avenue
Vancouver, British Columbia
This beautiful brand new 3 bedroom, 2.5 bathroom unit is one of four. Located in the amazing Kitsilano neighbourhood, tucked away in a quiet area but not too far away from all the amazing shops and eateries and Kitsilano Beach! If you want to be settled in a quiet area but still be close enough to all the buzz, this is the perfect location to be in. All bedroom located on the second floor and the Primary bedroom has its own ensuite. Kitchen is fully open concept with stunning white cabinets, quartz countertops, stainless steel appliances and gas cook top. This home has it all and you don't want to miss it. Open house Saturday June 7 1-3pm. (id:60626)
Grand Central Realty
1730 Ocean Beach Esplanade
Gibsons, British Columbia
Nestled in the serene Bonniebrook area, this charming home offers stunning near-waterfront views. The living room features a vaulted ceiling with exposed timber beams and rich hardwood floors, creating a warm, inviting atmosphere. Large picture windows frame the breathtaking scenery from every angle, bringing the outdoors inside. Enjoy the beauty of all seasons from the covered front porch. Set on a spacious 0.648-acre lot, with a park on one side and a road allowance on the other, this property offers unparalleled privacy in a tranquil setting. There are two spare rooms downstairs that could be utilized as 4th and 5th bedrooms. With endless possibilities, this home is a true hidden gem. (id:60626)
RE/MAX City Realty
8298 Grasshopper Park Road
Clarington, Ontario
Nestled in a serene and private setting, this beautifully presented home is a rare gem, offering over 5 acres of meticulously maintained gardens, enchanting woodland and backing onto a creek. The large rushing, spring fed creek is teaming with trout and salmon spring and fall. This captivating property perfectly blends rustic charm with modern luxury, featuring a bank barn, horse stalls, a paddock, and a variety of outbuildings. The professionally landscaped grounds boast perennial gardens, creating a picturesque and peaceful environment. The house itself has been lovingly extended and renovated to the highest standards. Every bathroom has been redesigned, while the designer kitchen features stunning granite countertops and high-end appliances, ideal for culinary enthusiasts. Solid hardwood floors throughout. The family room is a standout feature, with its vaulted ceiling, heated floors, and magnificent marble gas fireplace, offering a warm and inviting space for gatherings. French doors lead out to a charming patio, perfect for enjoying the beauty of the surrounding landscape. Additional features include custom lighting throughout, elegant Hunter Douglas blinds, and the ever-flowing artesian well that ensures a continuous supply of fresh water. Conveniently located near the 407, the quaint Enniskillen Country Store, and many hiking trails around. This property offers the perfect blend of countryside tranquility and accessibility. This is more than just a home, it's a lifestyle. (id:60626)
Royal LePage Frank Real Estate
295089 8th Line
Amaranth, Ontario
If the privacy & adventure of country living has been a dream of yours, this home, the property, the ponds, the forest trails and the surrounding areas will be your dream come true! This home offers so many incredible & unique opportunities for your family! Enjoy perfect privacy on this 96 acre property with 40 acres of tile drained farm land. As you drive down the beautiful winding driveway, you are welcomed home by several ponds and enchanting natural landscapes on either side. Custom built in 2010, the 2 family home perfectly suits its natural surroundings with a board & batten exterior, metal roof, wood trim finishes throughout the inside and a wood stove on both floors. The main floor unit features 3 large bedrooms, and an open concept space including large modern kitchen, dining room w/ walkout to the property & family room w/ cozy wood stove. Upstairs is your own private gym & the 2nd living unit, which includes gorgeous views of the property through so many windows, log walls, hardwood floors, beautiful custom kitchen with wet island & dual oven, open concept dining & family room & cozy raised bedroom. Potential income opportunities through: 1) the massive attached workshop 2) 40 acres of tile drained farm land 3) rental of the upstairs or main floor unit. So much to love! Come see for yourself. (id:60626)
Exp Realty
27 Bagshaw Crescent
Uxbridge, Ontario
Welcome to the largest lot in this prestigious Uxbridge neighbourhood a spectacular 1.9-acre retreat with resort-style pool, backing onto a lush forest, offering unmatched privacy and a true outdoor oasis. This extraordinary backyard space is a rare gem, complete with mature pear and apple trees that produce fruit, a stunning in-ground pool with three fountain jets, and professional landscaping designed for both relaxation and recreation. Whether youre unwinding in the gazebo, hosting around the sunken private fire pit, watching the kids enjoy the zip line, or entertaining by the pool cabana, this property offers an exceptional lifestyle that feels like a private resort. Surrounded by rolling hills with breathtaking sunsets, this executive home combines rural serenity with modern comfort. Inside, you'll find 9.5-foot ceilings, a cozy gas fireplace, and a seamless connection to your outdoor haven. The gourmet kitchen features granite counters, a separate pantry, and island seating ideal for everyday living and entertaining alike. The bright and versatile main floor includes a full bathroom, laundry, and a flexible bedroom/office space, perfect for guests or multi-generational living. Upstairs, the primary suite is a true escape, offering a private balcony overlooking the treetops, a fireplace, dual closets, and a spa-like ensuite with soaker tub. The finished basement extends the living space with a large rec room, bedroom, bathroom, and separate office/studio. Additional features include geothermal heating for efficiency, a drilled well, oversized garage, and high-speed fibre internet all within reach of top-rated Uxbridge schools. *Rent-to-own option available.* *Basement photos virtually staged.* (id:60626)
Main Street Realty Ltd.
9914 109 Avenue
Grande Prairie, Alberta
Owner Operator, take note! This property boasts an ideal location in the heart of the city center, with ample parking in front for clients and 11 energized parking stalls at the rear for staff. The building has been well-maintained and presents an excellent opportunity for an investor or owner/operators to occupy the upstairs space while leasing out the remainder. Recently updated common areas feature new hallway carpets and tile on the stairs, creating an attractive and modern look. The property includes 11,580 square feet of total leasable area, with 6,900 square feet available on the second floor. Additionally, an elevator could potentially be installed in the South East corner. Don't miss out on this great opportunity, as the property is priced well below replacement value. Call your Commercial Realtor© for more information or to book a showing today. (id:60626)
RE/MAX Grande Prairie
7170 124a Street
Surrey, British Columbia
Most sought-after neighborhood of West Newton! This well maintained 7 bedroom, 4 bath home sits on a large 7,104 sq. ft. lot in a quiet cul-de-sac, making it perfect for families. The spacious layout includes a bright living area & a good-sized family room. Well-equipped updated kitchen with new cabinets, quartz counter tops, large island and stainless steel appliances. 2+1 basement suites with private entrances make for great mortgage helpers! Conveniently located near to Jamea Mosque, Guru Nanak Sikh Temple, Khalsa School, KPU University, restaurants, parks, shopping, transit & easy access to Hwy 91 & 99. Book your private tour today! (id:60626)
Sutton Premier Realty
6641 Sperling Avenue
Burnaby, British Columbia
Nestled in the sought-after Upper Deer Lake neighborhood, this elegant east-west facing 1/2 duplex offers 4 bedrooms plus a den and 3.5 bathrooms, highlighting quality craftsmanship and thoughtful design throughout. The home features a functional layout with potential for a mortgage helper. Situated on one of the larger lots for a 1/2 duplex, it offers generous outdoor space for both relaxation and entertainment. The spacious primary bedroom includes direct access to an enclosed solarium rooftop deck with breathtaking mountain views. A beautifully fenced backyard with lane access provides additional parking. Conveniently located near Highgate Village, École Brantford Elementary, and Kingsway. OPEN HOUSE: Sat, July 5th 2-4pm (id:60626)
Lehomes Realty Premier
4503 - 311 Bay Street
Toronto, Ontario
Torontos Best Address, The Iconic St. Regis Residences!Welcome to an extraordinary lifestyle in the heart of Torontos Financial District, where luxury, location, and legendary service come together. This stunning 1+1 bedroom suite at the prestigious St. Regis offers 1,563 sq ft of sophisticated living space, with soaring 11-foot ceilings and breathtaking northeast city views. The oversized den is fully enclosed and spacious enough to serve as a true second bedroom, making this home as functional as it is elegant. Your private elevator opens directly into the suite, revealing an open-concept layout finished with the finest materials and top-of-the-line Miele appliances. The primary bedroom is a peaceful sanctuary featuring a custom walk-in closet and a spa-style ensuite complete with radiant floor heating. As a resident, enjoy exclusive access to the St. Regis world-class amenities: a stunning sky lobby, outdoor terrace, saltwater infinity lap pool, state-of-the-art fitness centre, and two-level wellness spa. Full five-star hotel services, including 24/7 concierge, valet, housekeeping, room service, and in-house dining, ensure effortless living. Just steps from Torontos top restaurants, luxury shopping, entertainment venues, the waterfront, Union Station, and the PATH system, this rare offering defines elevated urban living. (id:60626)
Homelife/bayview Realty Inc.
249-255 Division Street
Cobourg, Ontario
Investment property in Downtown Cobourg. 7 Apartments, 9-12 commercial units (adaptive layout) 19 parking spaces. This property has incredible potential for for the commercial investor, located in the growing business sector of downtown Cobourg. Plenty of thriving retail, office and commercial businesses continue to seek space. Highly demanded residential spaces offer a balance of incomes. This building has adaptive layout allowing business to expand within their existing space if needed. Single offices, multi office + reception spaces, storefront retail facing Division St, basement storage and laundry, back private parking lot adjacent to the town lot gives so many options for successful businesses to operate. **EXTRAS** Updates - roof (flat sections, 2015, 2019), decks (2021), locking systems 2024, painting (common corridors), apartments (3 updated during tenant turnover 2019, 2021, 2024) (id:60626)
RE/MAX Hallmark First Group Realty Ltd.
1 Brown Avenue
Cambridge, Ontario
PRESTIGIOUS CUSTOM-BUILT STONE HOME with a walkout basement, offering the perfect opportunity for an in-law suite or apartment. This stunning residence, available for sale for the first time, features a full natural stone exterior and is situated in one of Cambridges most sought after neighbourhoods. True pride of ownership shines throughout this meticulously maintained home, gleaming with perfection from top to bottom. Nestled on over 1/2 acre of professionally landscaped grounds, this 5-bedroom 4-bath home combines privacy, luxury, and unmatched craftsmanship inside and out. Designed for extended families or those seeking versatility, it features two separate side entrances (one interior from garage and one exterior), a walkout basement, and excellent potential for a full in-law suite or second living space. With over 3,000 sqft of finished living space, the layout balances functionality and elegance. Step outside to your private backyard oasis featuring a spectacular saltwater inground pool (new liner 2025), fully fenced with mature cedar hedges for privacy. Surrounded by interlock stone, a flagstone patio, and a composite deck with tempered glass railings, this space is perfect for entertaining and relaxing. Constructed by the original owner with a focus on premium construction, attention to detail, and above standard workmanship (5/8" drywall and double 5/8" subfloor to name a few).Oversized windows with California (wood) shutters that provides natural light and privacy. The kitchen boasts one of a kind high-end Italian cabinetry, stainless steel appliances, gas stove, and an R/O system (also connected to fridge water line), opening to a bright and spacious living area with a natural gas f/p. The partially finished walkout basement has a new 3-pc bath with heated floors, a rain shower and 2 partially finished rooms (drywall and painted). Extra wide double car garage with exposed aggregate driveway (6 car parking). COUNTRY IN THE CITY in a coveted location. (id:60626)
RE/MAX Real Estate Centre Inc.
243022 Westbluff Road
Rural Rocky View County, Alberta
Tranquil Country Estate in the Heart of Springbank. If you’ve been dreaming of a peaceful country retreat just minutes west of Calgary, your search ends here. Nestled among towering trees on a secluded two-acre estate off Westbluff Road, this magnificent residence offers the perfect blend of privacy, space, and timeless elegance. With over 7,000 sq. ft. of living space, this estate is ideal for large or multi-generational families. From the moment you arrive via the gated, curved driveway, you’ll feel the serenity of country living while still enjoying the convenience of city access. The Grand Main Level boasts soaring vaulted ceilings, a stunning curved staircase, and an abundance of natural light. The spacious front parlour with a cozy fireplace sets the tone for relaxation, while gleaming hardwood and marble floors add a touch of sophistication. The formal living and dining rooms provide ample space for entertaining, and the expansive kitchen—complete with a large island, built-in appliances, a walk-in pantry, and a breakfast nook—offers breathtaking views of the lush, tree-lined backyard. A private main-floor office with its own fireplace and a unique direct stairwell to the primary suite ensures both comfort and functionality. A Luxurious Upper Level features a spacious primary suite with dual walk-in closets, a cozy fireplace, a six-piece ensuite, a sitting area, and access to a private balcony where you can enjoy your morning coffee in total tranquility. Three additional bedrooms—each with its own ensuite—provide comfort and privacy, while a charming family room offers a cozy space for quiet evenings. The Walkout Lower Level is fully finished walkout basement is an entertainer’s dream, featuring a massive recreational space, a media room, three more bedrooms, abundant storage, and French doors leading to the beautifully landscaped park-like backyard. The Private Outdoor Oasis is surrounded by mature trees, the fully fenced backyard is a true haven of peace an d serenity. Two large, man-made ponds add to the natural beauty, attracting deer and wildlife while providing a picturesque setting for relaxation. Whether you’re enjoying an afternoon by the water features or taking in the fresh country air, this property offers an unparalleled sense of escape. Endless Possibilities are offered with its elegant layout and timeless charm, this home provides a blank canvas for your dream renovation. Whether you choose to refresh or reimagine, this estate is a rare opportunity to create your own private sanctuary in Springbank. Experience the tranquility of country living—schedule your private viewing today. (id:60626)
RE/MAX House Of Real Estate
8521 168 Street
Surrey, British Columbia
This fully renovated 6-bedroom, 4-bath home in a sought-after Fleetwood neighbourhood offers exceptional value. Featuring high ceilings, new laminate flooring, a spacious maple kitchen, and a cozy gas fireplace, this home is perfect for family living. Enjoy skylights, a private fenced backyard, and a large west-exposed lot. Located near schools and a recreation centre, this home is a must-see! (id:60626)
Real Broker B.c. Ltd.
1291 10 Street Se
Salmon Arm, British Columbia
AMAZING 3 ACRE DEVELOPMENT PROPERTY. This 3 acre property not in the ALR, OCP has it designated as low density residential, however, with new provincial legislation coming to allow more homes on properties, should be similar to a medium density zoning. This property is in a nice quiet location with new residential development all around it. The property is mostly flat with the exception of the front north east corner has a steep slope, approximately 1/2 acre. The property has nice lake and mountain views throughout. Very private but centrally located with access to all City services. Property includes a 2000 square foot, 4 bedroom 3 bathroom home with detached garage. With a shortage of housing and development property in Salmon Arm, this property has tons of opportunity to develop or have as a holding property. Call listing broker for all the details or schedule a closer look at this amazing opportunity today. (id:60626)
Homelife Salmon Arm Realty.com
11733 123 St Nw
Edmonton, Alberta
A brand-new PRE-CONSTRUCTION TRI-PLEX in sought-after INGLEWOOD, offering SIX FULLY LEGAL SUITES—each main unit includes 3 BEDROOMS AND 2.5 BATHROOMS, paired with a 1 BED, 1 BATH LEGAL BASEMENT SUITE, thoughtfully designed for MODERN URBAN LIVING. The main floors feature OPEN-CONCEPT LAYOUTS, 9’ CEILINGS, LARGE KITCHENS WITH ISLANDS, and DEDICATED DINING AREAS. Upstairs, you'll find a spacious PRIMARY SUITE WITH WALK-IN CLOSET AND ENSUITE, plus two additional bedrooms and CONVENIENT UPPER-FLOOR LAUNDRY. The property includes a TRIPLE DETACHED GARAGE for added tenant appeal and parking flexibility. Estimated December completion of these beautiful units totalling 12 bedrooms and 12 bathrooms finished with 6x Fridge, 6x Stove, 6x Dishwasher, 6x Washer, and 6x Dryer! Located on a quiet street in a walkable, TREE-LINED NEIGHBOURHOOD with easy access to DOWNTOWN, NAIT, THE BREWERY DISTRICT, AND 124 STREET, this is a PRIME INVESTMENT OPPORTUNITY with strong RENTAL INCOME POTENTIAL. (id:60626)
Exp Realty
5676 Rumble Street
Burnaby, British Columbia
Quality built and centrally located 1/2 duplex in Prime Metrotown area! High ceiling in living room, laminate floors, granite countertops, stainless steel appliances and security systems. 3 good size bedrooms upstairs and enclosed sunroom with lots of windows, great office or 4th bedroom. One bedroom suite potential. Beautiful garden in the fully fenced and private backyard, total serenity! Walking distance to Royal Oak Skytrain. Metrotown shopping centre, T&T Supermarkets, Crystal Mall, Silver City movie theatres, all levels of schools, Central Park and Bonsor recreation centre! Beautiful home! . (id:60626)
Sutton Group-West Coast Realty
1 Brown Avenue
Cambridge, Ontario
PRESTIGIOUS CUSTOM-BUILT STONE HOME with a walkout basement, offering the perfect opportunity for an in-law suite or apartment. This stunning residence, available for sale for the first time, features a full natural stone exterior and is situated in one of Cambridge’s most sought after neighbourhoods. True pride of ownership shines throughout this meticulously maintained home, gleaming with perfection from top to bottom. Nestled on over 1/2 acre of professionally landscaped grounds, this 5-bedroom 4-bath home combines privacy, luxury, and unmatched craftsmanship inside and out. Designed for extended families or those seeking versatility, it features two separate side entrances (one interior from garage and one exterior), a walkout basement, and excellent potential for a full in-law suite or second living space. With over 3,000 sqft of finished living space, the layout balances functionality and elegance. Step outside to your private backyard oasis featuring a spectacular saltwater inground pool (new liner 2025), fully fenced with mature cedar hedges for privacy. Surrounded by interlock stone, a flagstone patio, and a composite deck with tempered glass railings, this space is perfect for entertaining and relaxing. Constructed by the original owner with a focus on premium construction, attention to detail, and above standard workmanship (5/8 drywall and double 5/8 subfloor to name a few).Oversized windows with California (wood) shutters that provides natural light and privacy. The kitchen boasts one of a kind high-end Italian cabinetry, stainless steel appliances, gas stove, and an R/O system (also connected to fridge water line), opening to a bright and spacious living area with a natural gas f/p. The partially finished walkout basement has a new 3-pc bath with heated floors, a rain shower and 2 partially finished rooms (drywall and painted). Extra wide double car garage with exposed aggregate driveway (6 car parking). COUNTRY IN THE CITY in a coveted location. (id:60626)
RE/MAX Real Estate Centre Inc.
1108 Meadowshire Way Sw
Ottawa, Ontario
Welcome to 1108 Meadowshire Way! Renovated inside and out.This stunning 6-bedroom, 3.5-bathroombungalow sits on nearly 2 acres of land with brand new interlock and garden beds, along with the new lightposts and garage doors. Inside, you'll find 7.5-inch engineered white oak flooring throughout, with heatedhardwood in the basement. The kitchen includes quartz countertops, KitchenAid appliances, a brandnewwine fridge, and a 48" JennAir professional-style range. The primary suite features a walk-in closetwith aquartz-topped island and built-in storage, along with a spa-like ensuite with a soaking tub, luxuryshower,and double vanity. The additional bedrooms overlook the backyard and share a stylish 4-piecebathroom.The main floor also includes a convenient laundry room with brand new laundry machines andtwo cozy living spaces with gas fireplaces.The lower level offers even more, with a family room, 5th and 6thbedrooms, a gym including rubber mat flooring and built in mirrors, a theatre and a luxurious 5-piecebathroom. New roof, new garage doors, total transformation of the exterior. The backyard is complete with an in-ground fire pit and surrounded by mature trees, perfect for relaxing evenings. (id:60626)
Engel & Volkers Ottawa
15643 78a Avenue
Surrey, British Columbia
Welcome to this exquisite home, where elegance blends seamlessly with comfort. The refined design features large windows, skylights, cathedral coffered ceilings, crown molding, and intricate trim,creating an atmosphere of timeless sophistication. Perfect for entertaining, it boasts a formal dining area and a gourmet kitchen with granite countertops and a double oven. Enjoy a private retreat surrounded by lush gardens and a walking path. The second floor offers four spacious bedrooms, including a master suite with a luxurious ensuite and a look-through fireplace. Recent upgrades include stove, dishwasher, fridge, a heat pump, and air conditioning. Full Bath on Main floor.Ideally located in Fleetwood, close to schools and amenities, this gem offers unmatched luxury and convenience.Open house: July 20,Sun,@2-4pm (id:60626)
RE/MAX Crest Realty
6333 Burns Street
Burnaby, British Columbia
Renovated Duplex in Prime Upper Deer Lake. Situated in the highly sought-after Upper Deer Lake neighborhood of Burnaby, this beautifully renovated and meticulously maintained duplex offers outstanding versatility and value. The main floor features 3 beds and 2 full baths, while the newly updated basement includes an additional 3 beds and 2 full baths with a separate entrance-ideal as a mortgage helper or rental suite.Designed with both style and functionality in mind, the home boasts modern finishes throughout, including updated laminate flooring, sleek quartz countertops in both kitchens, and new stainless steel appliances.Step outside to a generous private front yard along with 3-car garage-an excellent feature for growing families or savvy investors.Close to BCIT & Sky train. (id:60626)
Team 3000 Realty Ltd.
8 St Philip Court
Whitby, Ontario
Absolutely Stunning Detached Home Situated In The Heart Of The Prestigious Williamsburg Neighbourhood, Boasting Over 3,000 Sq Ft Of Luxurious Living Space On A Rare And Serene Ravine Lot With A Spectacular Inground Pool, Double Waterfall Features, And Breathtaking Western Exposure For Sunset Views Plus This Family Home Perfectly Positioned Steps Away From The Iconic Rocketship Park Truly A Dream Location For Families! The Exterior Is Fully Landscaped With Stamped Concrete, Offering A Low-maintenance Lifestyle. Step Inside To An Inviting Open-concept Layout Enhanced By New Gleaming Hardwood Floors And An Upgraded Staircase. The Combined Living And Dining Areas Are Bathed In Natural Light From Oversized Windows. The Spacious Family Room Is Perfect For Entertaining Or Relaxing, Highlighted By Crown Moulding, Large Windows With Ravine Views, And A Coffered Ceiling That Adds Architectural Elegance. The Upgraded Kitchen With Stainless Steel Appliances, A Large Centre Island, Granite Countertops, Stylish Backsplash, And A Breakfast Area With Walk-out To The Elevated Deck Overlooking Your Backyard Paradise. Upstairs, Youll Find Five Spacious Bedrooms, Perfect For A Growing Family. The Primary Suite Offers A 5-piece Ensuite, Walk-in Closet, And Ravine Views. The 4th Bedroom Also Features Its Own 4-piece Ensuite And Walk-in Closet. The Remaining Bedrooms Are Spacious, Each With Large Windows And Ample Closet Space, Providing Comfort And Functionality For Everyone. The Fully Finished Walk-out Basement With A Separate Entrance Offers Endless Possibilities An Ideal Setup For Extended Family, Guests, Or Potential Rental Income. Basement Includes Two Bedrooms And A Kitchen, Providing Comfort And Privacy For A Fantastic Investment Opportunity. This Home Truly Has It All. Located Steps Away From Top-rated Schools Like Williamsburg Public, Parks, Shopping, Restaurants, Hwy 401, 412, And The Go Station. This Rare Offering Blends Location, Lifestyle, And Luxury. Truly A Forever Home. (id:60626)
RE/MAX Rouge River Realty Ltd.
9 Valley Ridge Lane
Hamilton, Ontario
Tranquility Meets Luxury in Prestigious Stonebrook Estates! Welcome to peaceful, refined living in the exclusive enclave of Stonebrook Estates. This stunning 4+1 bedroom residence offers over 4000 sq ft of beautifully designed living space, perfect for families who value comfort, space, and elegance. The heart of the home is a stylish kitchen complete with a walk-in pantry and central island, seamlessly overlooking a warm and inviting family room with custom built-ins. A dedicated main floor office, ideally positioned near the front entrance, provides a quiet and professional space for working from home. Upstairs, the expansive primary retreat features a luxurious ensuite and a generous walk-in closet. Four additional bedrooms and a well-appointed main bath complete the upper level, offering plenty of room for family and guests. The professionally finished lower level is ideal for entertaining, showcasing a fabulous recreation space with a wet bar, an additional bedroom, and a full bathroom - perfect for overnight visitors or multigenerational living. Step outside to your private backyard oasis and prepare to be captivated. Backing onto protected conservation land and Bronte Creek, this stunning outdoor retreat features extensive stonework, a beautiful in-ground pool, lush gardens, and a covered pergola - bringing the feeling of Muskoka right to your doorstep. Additional highlights include hardwood flooring, an oversized garage, and a brand-new front door. This exceptional home offers a rare blend of luxury, privacy, and natural beauty. (id:60626)
RE/MAX Escarpment Realty Inc.
11159 Mason Place
Delta, British Columbia
Luxury meets lifestyle in this fully renovated home on a premium 8,700+ SF corner lot in prestigious Sunshine Hills! Boasting 5 spacious bedrooms, 4 elegant baths & a self-contained 1-bed suite-perfect for rental income or extended family. Enjoy designer kitchens with new stainless appliances, upscale bathrooms, smart home features, Central AC, custom millwork, and stunning modern finishes throughout. Ample parking with a double garage and two street fronts. Walk to Sunshine Elementary & top-ranked Seaquam Secondary. This is the one! OPEN HOUSE SUN (2-4PM). (id:60626)
Royal LePage Global Force Realty
818 - 2095 Lake Shore Boulevard W
Toronto, Ontario
Wake up to panoramic waterfront vistas in this gorgeous suite at the Waterford Residences. Sethigh above the water's edge, this elegant lakeside residence captures sweeping, uninterrupted views of Lake Ontario from almost the entire unit offering a front-row seat to the beauty and stillness of the shoreline from sunrise to sunset. Step inside to a beautifully updated interior where soaring ceilings and expansive windows elevate the sense of space and light. Thoughtfully designed with high-end finishes it blends timeless elegance with everyday functionality. The open-concept living and dining areas feelairy and refined, drawing in natural light and framing sweeping lake views from every angle.The indoor-outdoor flow continues with a walk-out to a private balcony also off the primary bedrooms ideal setting for morning coffee or a quiet evening overlooking the water.The gourmet kitchen is a culinary dream, featuring custom cherry cabinetry, top-of-the-line appliances, an expansive island for meal prep and casual dining, and abundant storage throughout. Custom millwork, premium flooring, and elegant lighting choices further enhance the refined aesthetic.The primary bedroom offers a peaceful lakeside retreat, featuring a wall of windows that frame the water and flood the space with natural light. Designed with comfort in mind, it includes a luxurious ensuite with a soaking tub, glass shower, and thoughtfully integrated storage throughout.The second bedroom shares the same spectacular view complete with 2 spacious closets.Surrounded by vibrant local amenities, cafés, and waterfront trails, this location offers more than just a view it's a lifestyle. With easy access to transit, downtown, and green space,you're perfectly positioned to enjoy the best of both city living and nature's escape. (id:60626)
Sotheby's International Realty Canada
186 Westhampton Drive
Vaughan, Ontario
WITH AN OVER 200 FT DEEP MAGNIFICENT LOT, THIS IS YOUR COTTAGE IN THE CITY! Upgraded and well-maintained, very spacious inside and out, this house is nestled on a spectacular 200+ft deep lot and on the best part of the street. This fabulous executive home is located only a few steps away from Clark & New Westminster! It does not back, side or face a busy street! This is an amazing 4 +1 bedroom home, 5 baths, main floor office with a fabulous open concept layout. Walk-out from your family-size kitchen to an incredible 200+ft deep backyard; your perfect oasis. Just imagine an infinite realm of possibilities: build your swimming pool, a skating rink, a basketball court, a private gym, a secondary suite. The second floor features four large bedrooms, all with large or walk-in closets, 2 renovated bathrooms and a 2 skylights! The primary bedroom overlooks the magnificent backyard and features a large sitting area, two walk-in closets, a renovated 5 piece ensuite Washroom with a large skylight, soaker tub, separate shower, double-sink vanity and separate toilet. With wide-plank flooring, potlights, a bedroom/office, a large great room and a 3 piece bathroom, the basement is perfect for entertaining, as a playroom or for hosting friends and extended family. This house is zoned for top public and Catholic schools. It is conveniently located steps away from Promenade Mall/Movie theatres/the Olive Branch, public transportation/Vaughan Transit hub, public library, and 550m walking distance to Aish (0.34 miles). (id:60626)
Sutton Group-Admiral Realty Inc.
13745 64a Avenue
Surrey, British Columbia
Welcome to this stunning 8 bed, 7 bath home on a generous size lot in one of Surrey's most desirable neighborhoods. This well-maintained home features a spacious layout with high ceilings, large windows for natural light, a modern kitchen with a separate spice kitchen, and elegant living and dining areas. Upstairs offers spacious bedrooms with ensuite bathrooms. Includes 2 + 1 bedroom basement suites - perfect mortgage helpers! Located near top schools like Sullivan Heights, Panorama Ridge, and Hyland Elementary. Close to parks, transit, shopping, and dining. A perfect blend of luxury, space, and investment potential - don't miss out! Open house July 20 from 3-5PM. (id:60626)
Royal LePage Global Force Realty
1908 - 5444 Yonge Street
Toronto, Ontario
Demand Skyview Tridel Building! Exceptional location. Quiet side street with coveted Yonge Street address, steps away from the Finch Subway. Stunning unit: 2,185 sf + balcony, fully gutted, renovated & redesigned in 2023. This bright and spacious unit with floor-to-ceiling windows features a fantastic layout and is versatile: the spacious den with large windows and access to a balcony can be used as a proper 3rd bdrm, a guest room or a private executive home office. Luxurious upgrades throughout! Stunning kitchen with ample cabinetry and large eat-in area. Three lavish, spa-like bathrooms with oversized showers, custom upscale vanities, plus a soaker tub in the primary bedroom ensuite. 2nd bdrm has its own ensuite 3 pce bthrm. Feature wall in living room with electric fireplace and modern built-in shelves. Quartz counters, white oak plank floors, smooth ceilings throughout the unit, LED Potlites. Unique walk-in laundry room with built-in full size laundry sink (stainless steel), built-in shelves, an extra pantry, and a drink fridge. Unobstructed, sunny North & West views. Enjoy the afternoon sun & sunsets from your balcony and serene views all around. FOUR OWNED DEEDED PARKING SPOTS (ie. Two huge tandem, deeded spaces) with GIGANTIC LOCKER ON SAME LEVEL. Amazing state-of the art amenities being currently fully renovated: Indoor and outdoor pool, gym, sauna, billiard room, party room, meeting room, library, tennis court, pickle ball court, car wash area, ample visitor parking. Concierge/Security guard and security system. Prime location close to trendy shops & restaurants, arts centre, public library, community centre, Major Highways! (id:60626)
Sutton Group-Admiral Realty Inc.
140 Baird Street S
Bright, Ontario
Escape to a 4,732 finished sqft modern farmhouse retreat – just minutes from Hwy 401 yet a world away. This estate offers the tranquility of country living without compromise alongside every contemporary comfort. Custom Barzotti cabinetry with dove-tailed drawers flow throughout, eng. hardwood floors enrich the main level, and 9’ ceilings with 8’ doors amplify the sense of space. The sun-filled open-concept layout is perfect for entertaining, anchored by a chef’s kitchen and a living/dining area opening onto a built-in BBQ station for effortless outdoor entertaining. Smart lighting and an enterprise-grade UniFi network (wired Ethernet + multiple Wi-Fi access points) ensure flawless connectivity. For movie nights, a 7.1.4 Dolby Atmos system turns the den into a private cinema, while whole-home audio provides music throughout. At day’s end, retreat to the primary suite with a tray ceiling, spa-like ensuite, and his-and-hers walk-in closets. Two more bedrooms upstairs and a total of 3.5 bathrooms ensure comfort for everyone. The finished lower level offers an open rec room with wet bar, two extra bedrooms, and a home office. Oversized windows make the lower level feel like an above-ground space. With custom closets throughout and a mudroom with lockers to keep everything organized. An oversized double garage and a paved driveway provide ample space for vehicles and gear. Outside, a screened-in porch with a cathedral ceiling lets you savour the outdoors from morning coffee to evening wine. Lush gardens and treed berms encircle the home, providing year-round colour and natural privacy. With open farmland behind, you’ll enjoy a private setting and breathtaking sunset views. At dusk, gather around the bonfire pit on the patio for stargazing under a vast country sky. Embrace country calm without sacrificing city convenience – work from home in your private sanctuary or hop on Hwy 401 for an easy commute. (id:60626)
Hewitt Jancsar Realty Ltd.
317 Hickey Drive
Coquitlam, British Columbia
Over $300k upgrade and PANORAMIC South facing VIEWS!! Newer floorings, appliances, paintings, bathrooms, kitchen cabinets, kitchen countertops, garburator, deck, gardening, lights, re-pipes, windows, tiles, and brand new roof, brand new hot water tank. Don't have to spend a penny but move in ready. Very rare to see!! All the bedrooms have their own full bath. Huge crawl space for storage. 4 split levels make your views are vivid and vary. A few minutes walking to Mundy park, and the Hickey Park with tennis court just in front of your home. Once you see it you will love it. Enjoy the private garden life with your family! Book your showing right away! School catchments: MacDonald Elementary/Centennial Secondary and French Immersion: Charles Best Secondary. OH: July 20(Sun)2-4pm (id:60626)
Lehomes Realty Premier
30 Victoria Street
Whitchurch-Stouffville, Ontario
OPEN HOUSE SUNDAY JULY 20 @ 2-4. Welcome to 30 Victoria Street a stunning custom-built modern farmhouse nestled in the heart of downtown historic Stouffville. Built in 2019, this beautifully designed detached home blends timeless character with contemporary finishes, offering spacious and luxurious living for todays modern family. Featuring 4+2 bedrooms and 4 bathrooms, this open-concept home boasts soaring 10-foot ceilings, elegant pot lights, and natural corn husk engineered hardwood flooring throughout. The main floor impresses with a bright and functional home office, a stylish mudroom, and a seamless flow from the chefs kitchen to the inviting living and dining areas perfect for entertaining or family gatherings. The kitchen comes equipped with newer stainless steel appliances, quartz counters, and large windows throughout are fitted with California-style shutters, providing both privacy and natural light. The fully finished basement offers additional living space, perfect for extended family, a media room, or a home gym. Step outside and enjoy the beautifully landscaped grounds with thousands spent on outdoor upgrades and the peace of mind that comes with a newer generator for added reliability. Located just steps from Stouffville's charming shops, cafes, schools, and the GO station, this home is a rare opportunity to enjoy modern living in a vibrant, historic setting. (id:60626)
Century 21 Leading Edge Realty Inc.
123 Stoneleigh Drive
Blue Mountains, Ontario
Luxury Ranch Bungalow in the Heart of Blue Mountains! Steps to Village! Welcome to this stunning, nearly-new 5-bed, 4-bath bungalow located on a premium lot backing onto mature trees & scenic trails, just a short walk to the Blue Mountain Village. Perfect as a year-round residence or 4-season retreat, this exceptional home combines high-end finishes, thoughtful upgrades, & unbeatable location. Enjoy panoramic ski hill views from the expansive composite deck, complete w/ a fully automated louvered pergola, offering sun or shelter at the push of a button. Relax in the hot tub just off the primary suite, surrounded by views! The luxurious ensuite includes double vanities, a soaker tub, a custom steam shower, the ultimate spa-like experience. The home boasts an open-concept layout featuring soaring ceilings & an abundance of natural light. The custom gourmet kitchen is a chefs dream, featuring full-height cabinetry, quartz countertops, an oversized island w/ seating, professional stainless steel appliances, bar fridge, custom range hood, pantry, lovely backsplash & upgraded lighting. Ideal for entertaining, the kitchen opens into a spacious great room w/ gas fireplace, dining area w/ walkout to covered deck & outdoor kitchen. The fully finished lower level offers endless flexibility w/ a second fireplace, media area, a stunning glass-enclosed wine room, a stylish wet bar, perfect for entertaining after a day on the slopes or golf course. Additional highlights include a double-car garage w/ sleek epoxy flooring, custom mudroom w/ built-ins, upgraded doors & trim, automatic blinds. Residents enjoy exclusive access to a private beach & convenient shuttle service to the Village, making this property a standout in the sought-after Blue Mountains community. Whether you're looking to relax, entertain, or explore, this home delivers the best of 4-season living. Don't miss this rare opportunity to own a turn-key, luxury bungalow in one of Ontario's most desirable locations! (id:60626)
Royal LePage Locations North
95 South Street
Ashfield-Colborne-Wawanosh, Ontario
*** OPEN HOUSE Sun. 12:00 to 3:00 *** Welcome to your dream home! This stunning 2-year-old custom-built bungaloft offers modern living in a serene country setting 2 minutes from Lake Huron, situated on a sprawling 1.5-acre property, this home boasts 3711 sqft. of living space, 3+1 bedrooms and 3 full bathrooms, providing ample space for your family. As you step inside, you'll be greeted by an open-concept main floor featuring beautiful hardwood floors. The professionally designed, gourmet chef's kitchen is a showstopper, complete with granite countertops, and a large island perfect for entertaining. For added comfort, the tile floor in the kitchen and the two bathrooms have in-floor heat. The adjoining family room offers vaulted ceilings and a gas fireplace! The finished basement is an entertainer's paradise, featuring a home theatre, custom wet bar, and plenty of room for an in-law suite. Outside, you'll find a large double-car garage, a covered front porch perfect for enjoying quiet evenings and fabulous sunset views, and a private, tranquil backyard with a covered deck, patio BBQ, hot tub, and fire pit. The large driveway leads to a 2000 sq ft. insulated, heated shop with 14 high doors, large enough to store trucks, vehicles, boats, and RVs. The property also comes with a backup generator. Located just a short drive from Goderich and the stunning beaches of Lake Huron, this property offers the perfect blend of country tranquility and convenient access to amenities. Don't miss your chance to own this one-of-a-kind home! Click the video link under Property Information to take the virtual tour. Call for more information. (id:60626)
Peak Realty Ltd
395 Sandford Road
Uxbridge, Ontario
"Your clients will be delighted to walk through this open concept ranch style bungalow, beautifully reno'd top to bottom. Sitting well back from road on over an acre of manicured grounds with 3 car garage and bonus detached 2 car heated garage/workshop with finished loft. Sit on the entertainers-delight back deck and enjoy the brand new heated salt water pool and enjoy a full-sun expansive backyard looking over new landscaping, fire pits, and pool surround. The interior of the home features newly updated kitchen, baths, appliances, floors, trim, and lighting leading to a massive lower level with high ceilings, large above grade windows, 3 additional bedrooms, spa like bathroom including new sauna, all recently completely renovated with a separate walk-up into garage from massive laundry room with ample storage. The home and shop present fantastic potential for an Additional Dwelling Unit (ADU), making this property ideal for multigenerational living, home based businesses or rental income. The garage and workshop both have 2-part epoxy floors perfect for a garage enthusiast. The main 3 car garage has extremely high ceilings 12' for those wanting to install a car lift. Too many upgrades to list, check out the attached feature sheet. Third bedroom on main level was converted to a sitting room easily converted back to third bedroom. Property also comes with an additional second lot that has further possibilities. Natural gas available at road. (id:60626)
Royal LePage Rcr Realty
34 Elvina Gardens
Toronto, Ontario
Welcome to your Dream Home; situated on a quiet street in prestigious Sherwood Park, steps to Transit, Top-Rated Schools, Parks, Shopping, Boutiques, Fine Dining & Cafes. Beautifully and tastefully renovated down to the Studs by previous owner in 2015. Bright, Open Concept Design- perfect for a family and entertaining. The large, modern white kitchen is a Chef's delight, featuring an oversized breakfast bar, Caesarstone Counter, heated floor, stainless Steel Appliances, and walk-out to Deck New vinyl flooring in the Lower Level. Entire house freshly painted as well as the front porch & steps. Landscaped Front Garden - Private Drive with ample parking.Low Maintenance Grounds - clean backyard - artificial turf and concrete Patio.34 Elvina Gardens presents the opportunity to own a turn-key home in this sought after community. (id:60626)
Sutton Group-Admiral Realty Inc.
1071 E 22nd Avenue
Vancouver, British Columbia
OUTSTANDING DETACHED laneway house built by award winning KFA Homes. Situated in hip & happening Cedar Cottage, this new home offers over 1500 SF of open space with 3 bed/3 bath. Inside, experience over-height ceilings, a stunning kitchen w/integrated Fisher Paykel fridge, gas range and custom backsplash. The main floor is perfectly designed for entertaining with lots of light and dedicated living & dining spaces. Upstairs features 3 MASSIVE bedrooms all with 10-13' ceilings + custom cabinets. The primary includes a large walk-in closet & spa bathroom. Enjoy the private fenced off outdoor area perfect for family gatherings & alfresco dining. This lovely tree-lined street offers a 95 walkscore, steps to a myriad of restaurants, Charles Dickens Elementary & Glen Park. (id:60626)
Royal LePage West Real Estate Services
9717 Army Camp Road
Lambton Shores, Ontario
Welcome to 9717 Army Camp Rd. .(Approx. 1.038 Acre) Current Being Operated as an Adults Only Resort Minutes to Ipperwash Beach on Lake Huron! This Well-Established Property Has Been in Hospitality Service For 10+ Years. Excellent Income Investment Opportunity with a Turn-Key Operation! This Unique Opportunity is a Combination of Both Commercial and Residential Zonings. Commercial Lot (C14) Frontage is 151ft & 200ft Depth. The Residential Lot (R6) has 75ft Frontage & 200ft Depth; Combined 226x200ft Operated Throughout the Year w/ Various Accommodation Options including Long-Term Stays and Vacation Cottage Rentals. This Lovely Resort Has Num. Features.Total of 7 Suites. 5 - 2 Bedroom Suites. and 2 One- Bedroom Suites. The Huge Combined Lots and Zoning is Perfect for Expansion. Investors Look No Further! Expand & Create Your Dream Resort w/ These Strong Roots! The Potential on This Property is Endless! Property Fts. a Tiki Bar, BBQs, Several Fire Pits, Heated Salt Water Pool, Ample Parking for Guests. Nearby: Ipperwash Dunes & Swales, Pinery Provincial Park, Wineries, Ipperwash Beach, Twin Pines Orchard and Restaurants & Markets. (id:60626)
RE/MAX Escarpment Realty Inc.
2296 Devon Road
Oakville, Ontario
This beautifully renovated 3-bedroom backsplit is tucked away in one of Oakvilles most prestigious and family-friendly neighbourhoods, just steps from top-rated schools like Oakville Trafalgar High School and Maplegrove Public School. Step inside and youll immediately feel at home in the stylish open-concept layout, where modern design meets everyday comfort. Thoughtfully renovated from top to bottom, new kitchen cabinets with Quartz countertop and backsplash. This home features bright, airy living spaces, three updated bathrooms, and a fully finished lower level with a 3-piece bath perfect for a cozy family room, home office, or guest space. Out back, youll find your own private oasis: a large inground pool, perfect for cooling off on hot summer days or relaxing with friends and family on the weekends. The peaceful, landscaped backyard offers a perfect mix of nature and privacy. Located just minutes from Lake Ontario, beautiful parks and trails, and Oakvilles vibrant shops and restaurants, this home combines elegance, convenience, and a truly unbeatable location. Whether you're a growing family, a professional couple, or looking to downsize in style, this home offers the best of South East Oakville living modern, functional, and absolutely move-in ready. (id:60626)
RE/MAX Realty Services Inc.
921 Duncannon Drive
Pickering, Ontario
Welcome to this stunning 5+1 bedroom, 4-bathroom home nestled in one of Pickerings most sought-after neighborhoods, backing onto a serene ravine lot. With over 3,300 sq. ft. of beautifully designed living space plus a fully finished walk-out basement, this home offers a perfect blend of elegance, functionality, and natural beauty.The heart of the home is the chef-inspired kitchen, featuring stainless steel appliances, a large island, ample cabinetry, and a butlers pantry that connects to the formal dining room, ideal for hosting. The bright breakfast area opens to a covered deck with picturesque ravine views, perfect for morning coffee or family barbecues.The main floor is rich in character with hardwood flooring, crown molding, and wainscoting throughout. It includes a formal living room, a spacious family room with a gas fireplace, a private office (or optional 6th bedroom), and a convenient laundry/mudroom with direct access to the double-car garage and a walkout to the backyard. Upstairs, the expansive primary suite is a retreat of its own, featuring a sun-filled layout, a generous walk-in closet, and a spa-like 5-piece ensuite with double sinks, a soaker tub, and a separate shower. Four additional well-sized bedrooms and a recently updated 4-piece bathroom complete the upper level. The finished walk-out basement is an entertainers dream and offers excellent in-law suite potential. It includes a cozy living space with a wood-burning fireplace, a built-in bar with a sink and bar fridge, pot lights, large windows, & a 2-piece bathroom. Step outside to your private backyard oasis featuring an in-ground pool (installed in 2018), elegant stonework (2018), and a charming gazebo perfect for year-round enjoyment. With mature trees and unobstructed ravine views, this outdoor space offers both beauty and privacy.This exceptional home is perfect for growing families or anyone who loves to entertain! (id:60626)
RE/MAX Rouge River Realty Ltd.
9 Valley Ridge Lane
Hamilton, Ontario
Tranquility Meets Luxury in Prestigious Stonebrook Estates! Welcome to peaceful, refined living in the exclusive enclave of Stonebrook Estates. This stunning 4+1 bedroom residence offers over 4000 sq ft of beautifully designed living space, perfect for families who value comfort, space, and elegance. The heart of the home is a stylish kitchen complete with a walk-in pantry and central island, seamlessly overlooking a warm and inviting family room with custom built-ins. A dedicated main floor office, ideally positioned near the front entrance, provides a quiet and professional space for working from home. Upstairs, the expansive primary retreat features a luxurious ensuite and a generous walk-in closet. Four additional bedrooms and a well-appointed main bath complete the upper level, offering plenty of room for family and guests. The professionally finished lower level is ideal for entertaining, showcasing a fabulous recreation space with a wet bar, an additional bedroom, and a full bathroom—perfect for overnight visitors or multigenerational living. Step outside to your private backyard oasis and prepare to be captivated. Backing onto protected conservation land and Bronte Creek, this stunning outdoor retreat features extensive stonework, a beautiful in-ground pool, lush gardens, and a covered pergola—bringing the feeling of Muskoka right to your doorstep. Additional highlights include hardwood flooring, an oversized garage, and a brand-new front door. This exceptional home offers a rare blend of luxury, privacy, and natural beauty. Let’s get you home. Please speak to the listing agent regarding the condo association fee. (id:60626)
RE/MAX Escarpment Realty Inc.


